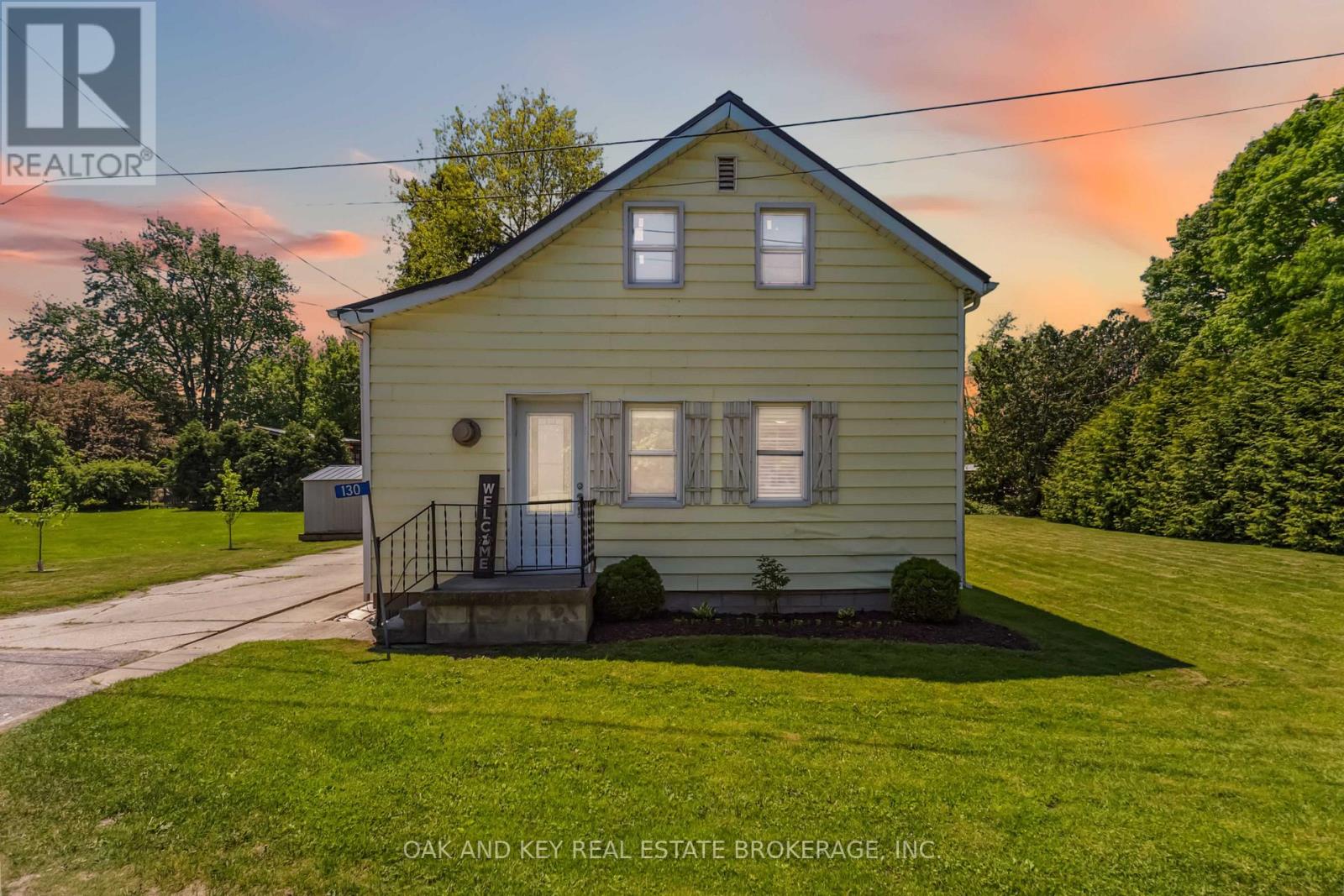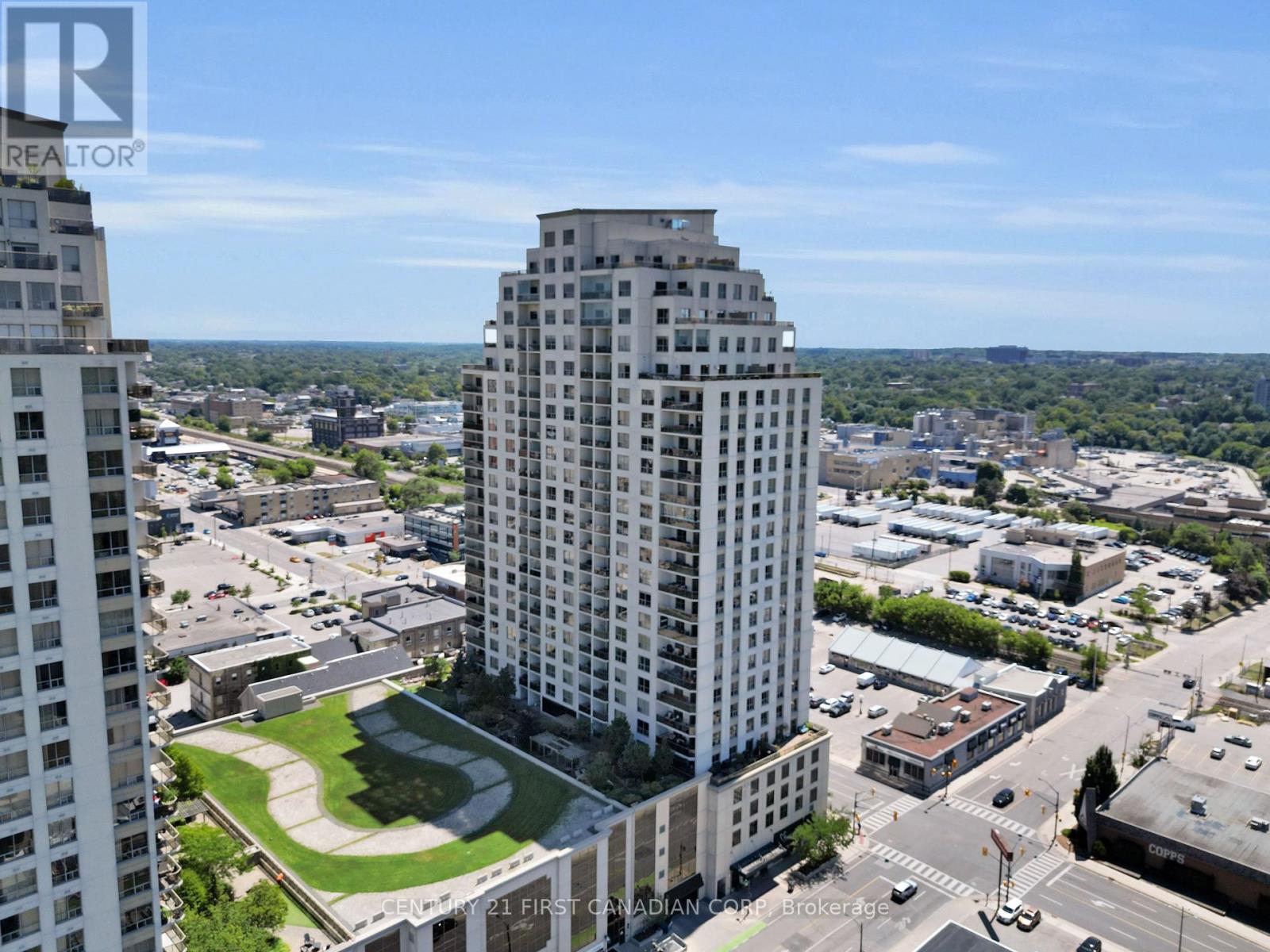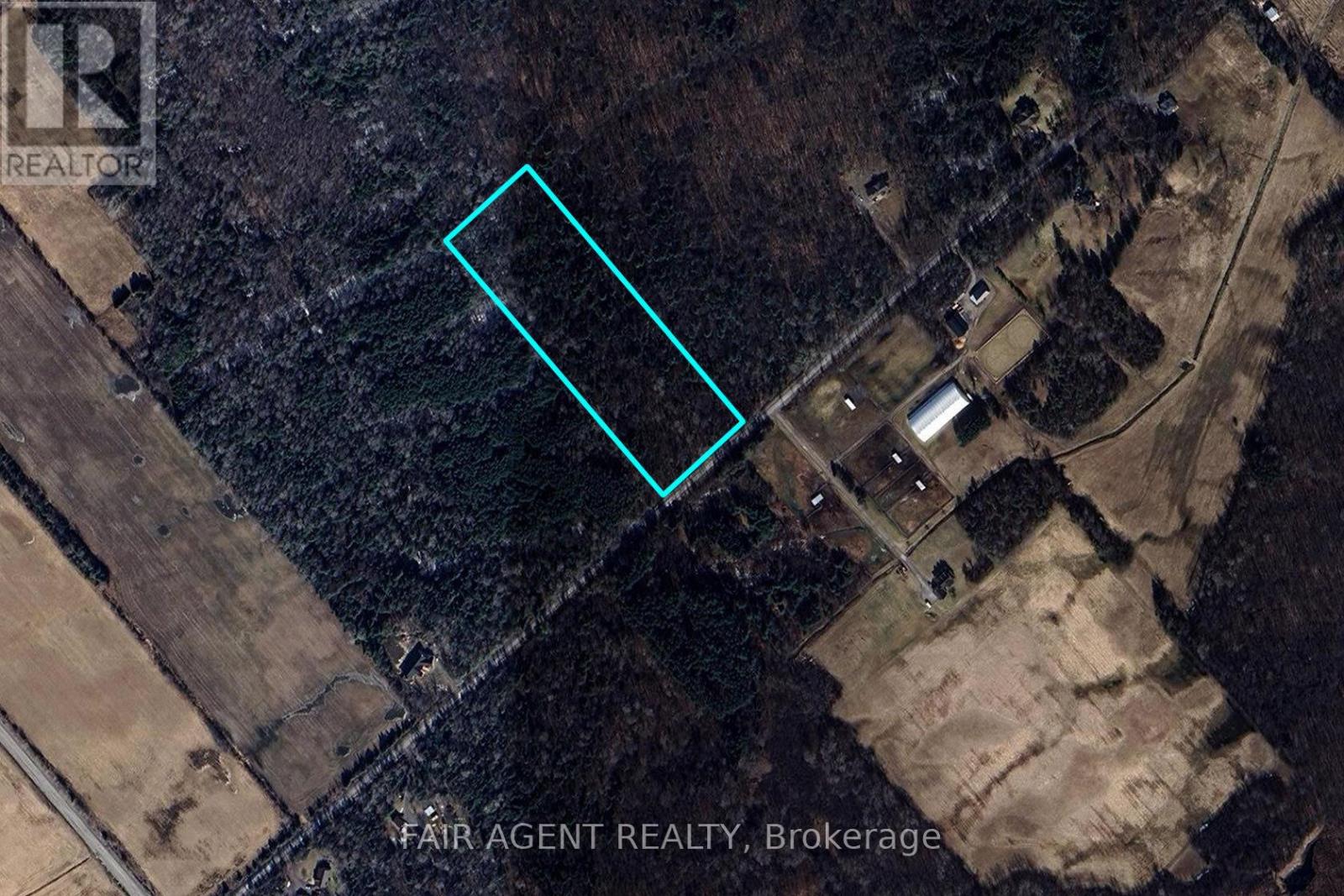Listings
16 Maple Street
St. Thomas, Ontario
Nestled among the tree streets, this charming 2.5 storey red brick home offers an ideal setting for family life. Enjoy the convenience of a detached two-car garage with storage loft and private drive, along with a large, securely fenced yard perfect for children and pets to enjoy outdoor activities. Stepping inside, one is immediately greeted by a harmonious fusion of timeless character and thoughtfully implemented modern updates. Featuring four bedrooms, 1.5 bathrooms, and open concept living/dining/kitchen on the main floor this home is perfect for modern family life. Lets not forget the inviting enclosed sun porch, a perfect place to relax while watching the kids play outside or to wind down after they've gone to bed. Laundry hook ups in both the basement as well as the 2nd floor bathroom add convenience to your daily life. This charming home offers the ideal framework for a growing family to flourish and create lasting memories. Check out the 360 virtual tour then book a showing to see it all in person! (id:60297)
Royal LePage Triland Realty
130 Wellington Street
Southwest Middlesex, Ontario
Welcome to charming country living! This fully finished, move-in-ready home is the perfect starter for anyone looking to enjoy peace and privacy in a quiet rural setting. Thoughtfully updated throughout, the home features new flooring on the lower level (2020) and upstairs (2018), new upstairs windows (2020), a refreshed kitchen with new cabinets (2020), and an updated bathroom (2018). Additional upgrades include a new metal roof and deck (2020), a 55,000 BTU furnace (2016), new fridge (2020), gas range (2018), and an owned water heater (2018). Electrical and gas systems were brought up to code in 2021, and all appliances fridge, stove, washer, and dryer are included. Conveniently located just 35-50 minutes from Strathroy, Chatham, and London, with groceries only 15 minutes away in Glencoe and Bothwell, and a hospital just 10 minutes away in Newbury. This home offers unbeatable value, comfort, and country charm. Book your showing today! (id:60297)
Oak And Key Real Estate Brokerage
1580 Green Gables Road
London South, Ontario
Welcome to 1580 Green Gables Road, a beautifully maintained family home in the desirable Summerside neighbourhood of London, Ontario. This spacious property offers 3 bedrooms and 3.5 bathrooms, ideal for growing families or those who love to entertain. The home features a newly renovated kitchen with stylish bench seating that doubles as convenient storage, along with luxury vinyl plank flooring in the bedrooms for a modern, low-maintenance touch. Enjoy year-round comfort with a new furnace installed in 2022 and make the most of summer with a brand-new above-ground pool added in 2025. The finished basement offers additional living space, perfect for a recreation room, home office, or guest suite. Located just minutes from shopping, schools, and major highways, this home truly combines comfort, style, and convenience. (id:60297)
Century 21 First Canadian Corp
1802 Whitehall Drive
London East, Ontario
Welcome to this charming 3-bedroom, 1-bathroom bungalow nestled on a quiet street in the desirable Nelson Park neighbourhood of London. Situated on an expansive, park-like lot, this home offers ultimate privacy with mature trees and lush landscaping. The backyard is your own private oasis, featuring a large in-ground pool, covered porch, and ample space to relax or entertain. Inside, the main floor is filled with natural light, offering spacious, airy bedrooms and a bright living area. The large, refreshed kitchen is perfect for family meals or hosting, with plenty of counter space and storage. The finished lower level includes updated flooring and a generous family or recreation room, ideal for gatherings. You'll also find a sizable unfinished area with laundry, workbenches, and an additional storage room that could be used as a home office. Located close to shopping, schools, transit, and with easy 401 access this home offers comfort, space, and convenience in a sought-after setting. (id:60297)
The Agency Real Estate
3 - 1625 Attawandaron Road
London North, Ontario
Welcome to "Trillium Walk" a small private 14 unit enclave of one floor condos in London's Northwest. This well-maintained end unit offers numerous upgrades and is perfect for professionals, empty nesters, or retirees. The unit features upgraded wood floors, and a natural gas fireplace. Open concept living/dining area with a gas fireplace connecting to a private deck. Large master bedroom with three piece ensuite and large walk in. Second bedroom can be used as a den or guestroom. Main floor laundry inside a bathroom. Attached single garage with inside entry. Partly finished basement is used as a spacious family room. Vaulted ceilings and big windows allow for ample natural light through the home. With two bedrooms and two bathrooms on the main floor, there's ample personal space. Newly finished deck. Located near Western university, and walking distance from the Museum Of Archeology, Sherwood Forrest Mall, Sunningdale Village Shopping, public transit, and walking trails! (id:60297)
Streetcity Realty Inc.
2308 - 330 Ridout Street N
London East, Ontario
Enjoy luxury living for less in this 2 bedroom + den, 2 bathroom penthouse level upgraded suite! This bright 1549sqft corner unit boasts an upgraded custom kitchen with extended island and a bar/pantry with bar fridge, smart phone controlled sound system, hard wood flooring, pocket doors, upgraded lighting, whirlpool tub in the Primary ensuite and more. Take in the panoramic views from your oversized balcony or put your feet up n font of the cozy fireplace. This premium unit comes with 2 parking spaces with the option of adding an EV charger, a storage locker and in-suite laundry room with additional storage. At the Renaissance 11 your heat, ac and water are included in your maintenance fees, along with access to the fitness centre, theatre room, billiards lounge and bar, out door terrace, putting green and 2 guest suites! Just outside you'll find the Thames Valley parkway that is 45km long for cycling, running or walking. Covenant Garden Market for fresh local foods, and live music/sporting events at Canada Life Place to name a few. This is the one! (id:60297)
Century 21 First Canadian Corp
6687 Hayward Drive
London South, Ontario
Dont miss your chance to own the last available two-storey freehold townhome on Hayward Drive, nestled in the vibrant and growing community of Lambeth. This award-winning design offers 1,745 sq ft of thoughtfully crafted living space with 3 bedrooms, 2.5 bathrooms, and oversized windows that fill the home with natural light.The main floor boasts 9' ceilings, engineered hardwood, and ceramic tile flooring, leading into a beautifully upgraded kitchen with quartz countertops and ceiling-height cabinetry for added storage and style. The open-concept layout flows effortlessly into the dining and living areas perfect for everyday living or entertaining. Upstairs, the primary suite is a retreat of its own with a large walk-in closet, a luxurious 4-piece ensuite featuring tiled shower walls with built-in niches, glass doors, and an extra-wide dual-sink vanity. Enjoy privacy and convenience with no rear yard easement and direct breezeway access from the garage to your fully fenced backyard an expansive 50+ ft deep outdoor space, ideal for relaxing with family and friends. Backyard fencing installed by Rockmount Homes. Located just minutes from Highways 401 & 402, top-rated schools, local parks, the Lambeth Community Centre, and Boler Mountain, this home offers a rare blend of comfort, space, and connection. Book your private tour with the Listing Agent today this final unit wont last long! (id:60297)
Century 21 First Canadian Corp
6694 Hayward Drive
London South, Ontario
The Belfort Bungalow has Grand Curb Appeal on each end of the Lambeth Manors Townblock. This 2 Bed, 2 Full Bath Executive Layout is Thoughtfully Finished Inside & Out, offering 1,281 SqFt of Main Floor Living, plus 1,000+ SqFt of Unfinished Basement Space. The Main Level features an Open Concept Kitchen, Dinette and Great Room complete with a 12 Vaulted Ceiling and 8 Sliding Patio Door with your Choice of Engineered Hardwood or Ceramic Tile Flooring throughout. Each Belfort Home is Located on a Large Corner Lot 45- or 63-Feet Wide. The Stone Masonry and Hardie Paneling Exterior combine Timeless Design with Performance Materials to offer Beauty & Peace of Mind. 12x12 Interlocking Paver Stone Driveway, Trees/Sod and 6 Wooden Privacy Fence around the Perimeter to be Installed by the Builder. This 4-Phase Development is in the Vibrant Lambeth Community close to Highways 401 & 402, Shopping Centres, Golf Courses, and Boler Mountain Ski Hill. Contact the Listing Agent for a Private Showing! (id:60297)
Century 21 First Canadian Corp
8275 Goosemarsh Line
Lambton Shores, Ontario
Make your dream a reality!! This beautiful 69ft x 200ft building lot is located in a great Ausable River side community offering a Large Park Area and Boat Launch!! Municipal water and permitted septic system already located on this property with natural gas, hydro & high speed internet available! The property has also been surveyed and staked in 2021. Just a few hundred feet from the Ausable River & community boat launch! Enjoy boat rides to Chicken Island, Lake Huron, Port Franks & Grand Bend!! Minutes from Pinery Provincial Park and all that Lake Huron area has to offer! Dining, Shopping, Entertainment, Beaches, Boating and much more within minutes reach of this beautiful freehold building location!! (id:60297)
Century 21 First Canadian Corp
22604 Vanneck Road
Middlesex Centre, Ontario
Welcome to your own private estate on 10 acres complete with a beautifully updated ranch-style home and an incredible 35' x 50' shop with 20 foot ceilings and a 16 foot door! This property offers both space and function, with approx. five acres of workable farmland and two separate driveways for easy access. The home features three spacious bedrooms and a walkout lower level that leads to a stunning, oversized covered composite deck, perfect for entertaining. Relax year round in front of the custom stone fireplace with a seamless flow from the large games room. Extensive updates include newer shingles, windows, insulation, an energy-efficient geothermal heating and cooling system. The double garage and extra long driveway provide parking for up to eight vehicles, plus there's a dedicated parking lot beside the shop for additional equipment or guests. Whether you're looking for peaceful country living, hobby farming or serious workshop space, this rare property truly has it all. Just minutes from London. (id:60297)
Royal LePage Triland Realty
108 Highview Avenue W
London South, Ontario
Welcome to 108 Highview Avenue West, a beautifully maintained and thoughtfully updated family home located in the highly sought-after community of Norton Estates. With 3+1 bedrooms, 3 bathrooms, and generously sized principal rooms, this home offers comfort, space, and functionality for families of all sizes. Step inside to discover a bright and inviting layout featuring a floor-to-ceiling fireplace and media wall in the living room, a formal dining room with elegant trim detail, and a modern, updated kitchen with sleek cabinetry and finishes. The main-floor family room provides views of the private, tree-lined backyard creating the perfect connection between indoor and outdoor living. Enjoy your own backyard oasis, complete with a larger-than-average inground heated saltwater pool, a party-sized deck, and mature landscaping for privacy and relaxation. Whether you're hosting gatherings or enjoying quiet summer evenings, this backyard is a rare find.Recently updated throughout, this home showcases tasteful finishes and important improvements offering peace of mind and a move-in-ready experience. Additional features include an attached garage, a wide driveway, and fantastic curb appeal with manicured gardens. Located on a quiet, family-friendly street just steps to parks, schools, shopping, and amenities. (id:60297)
Certainli Realty Inc.
6999 Bleeks Road
Ottawa, Ontario
This large approx 8 acre building lot is located on a quiet dead-end road within the City of Ottawa, and close to Stittsville, Richmond, Munster, and Kanata. Build your dream home on this private, treed lot with approx 102 m / 334 ft. frontage and 313 m / 1226 ft. deep and enjoy the peace and tranquillity of nature while also benefitting from its close proximity to community amenities that support city living allowing the best of both worlds. Quality Equestrian Horse Facility located across road. High-speed internet available. A Registered Survey Plan has been completed. Please, do not walk the property without permission. (id:60297)
Fair Agent Realty
THINKING OF SELLING or BUYING?
We Get You Moving!
Contact Us

About Steve & Julia
With over 40 years of combined experience, we are dedicated to helping you find your dream home with personalized service and expertise.
© 2025 Wiggett Properties. All Rights Reserved. | Made with ❤️ by Jet Branding











