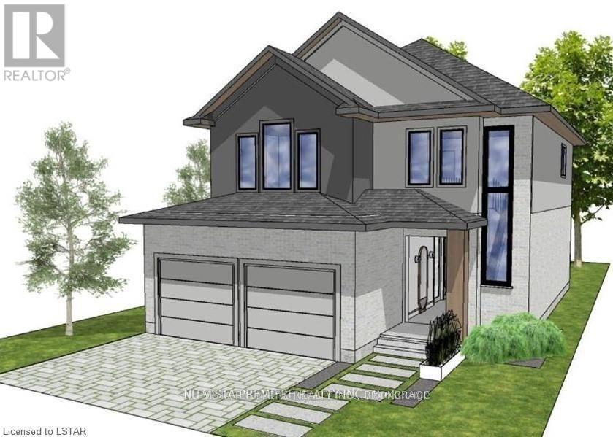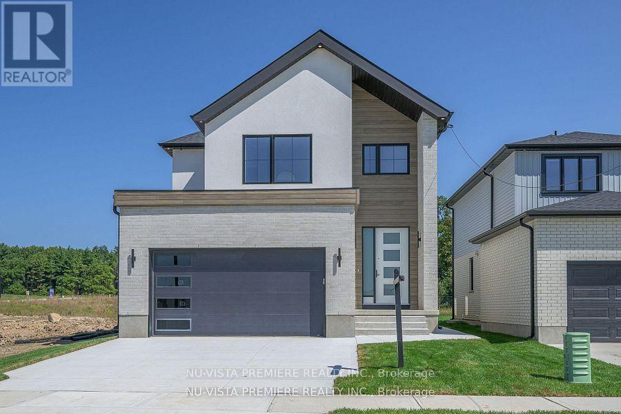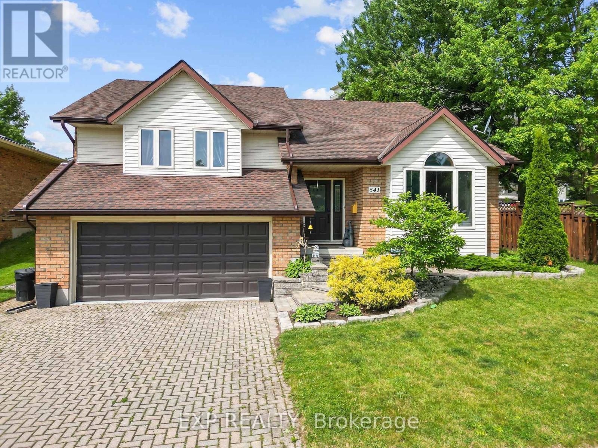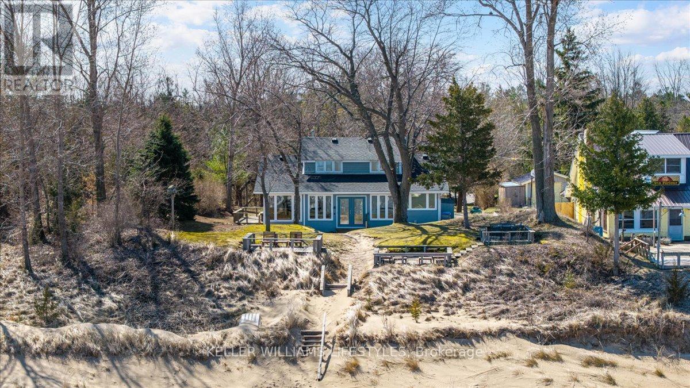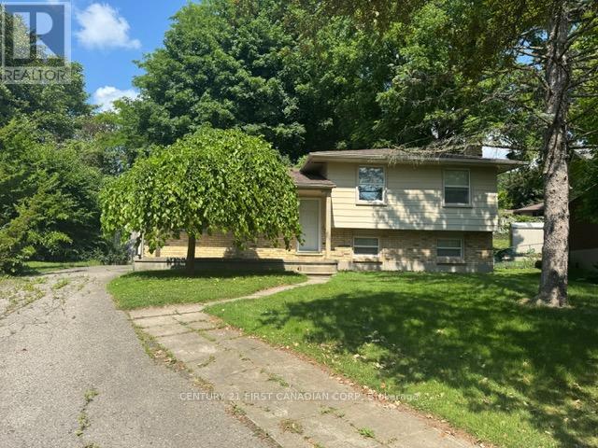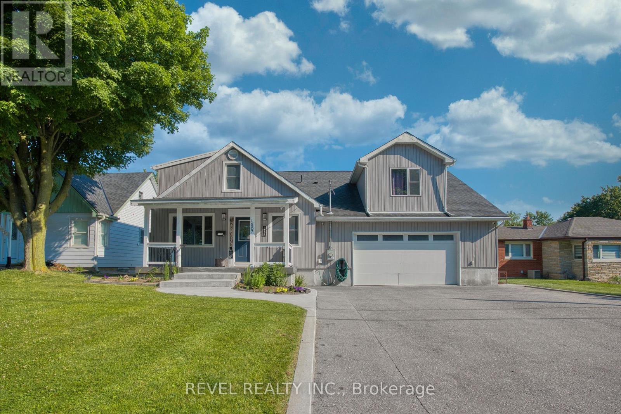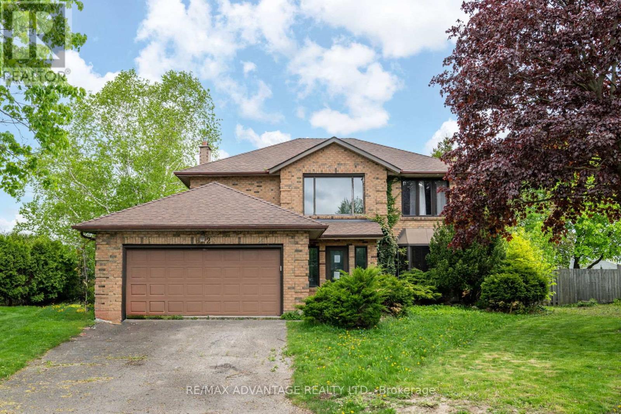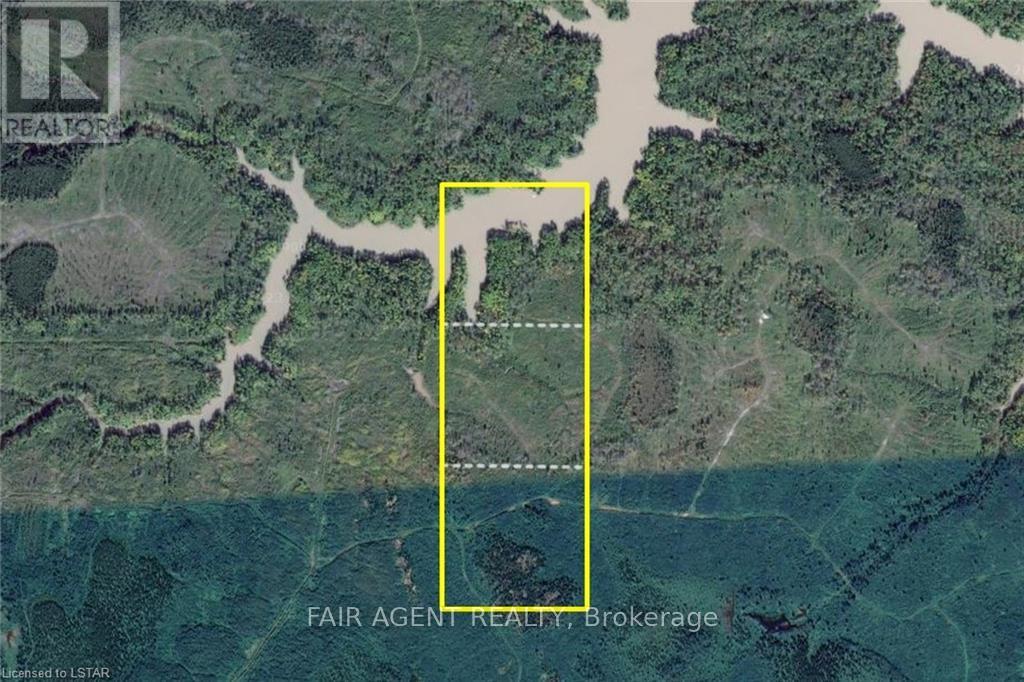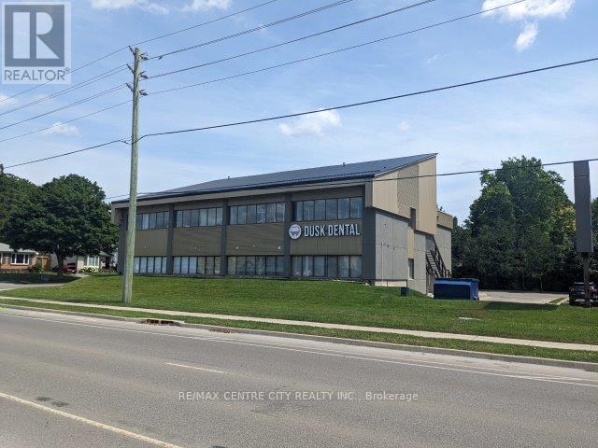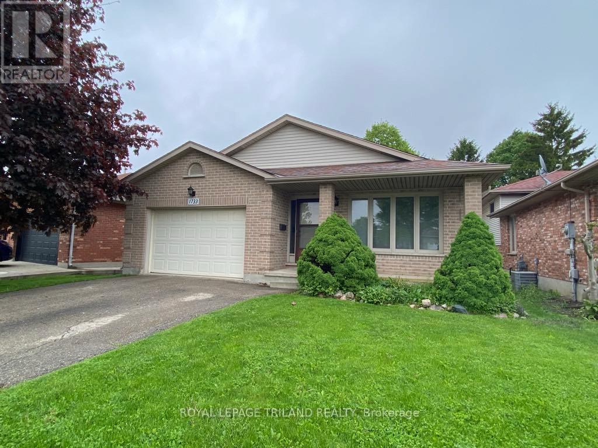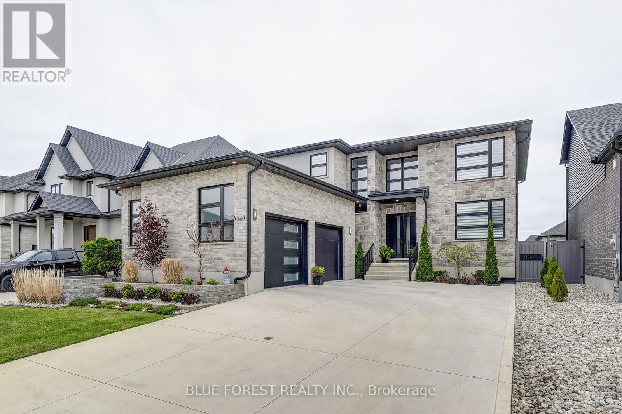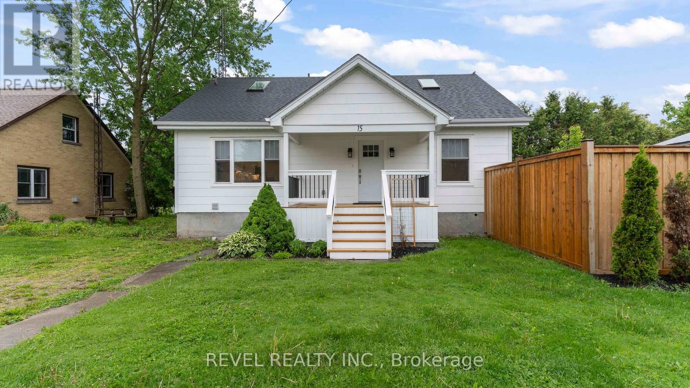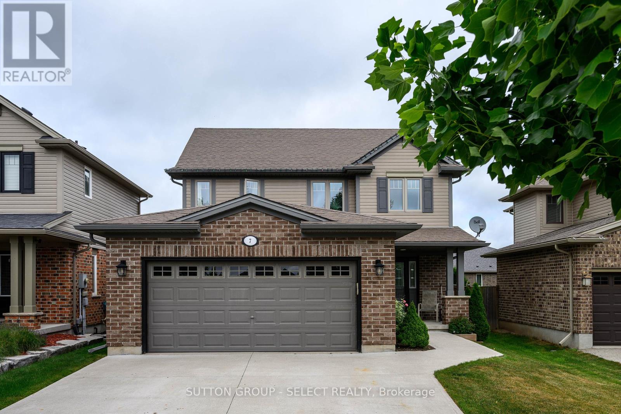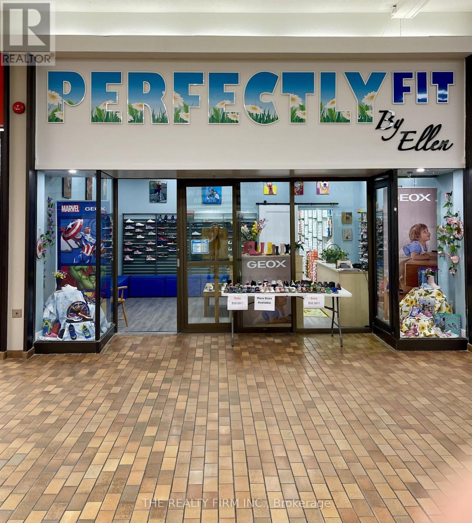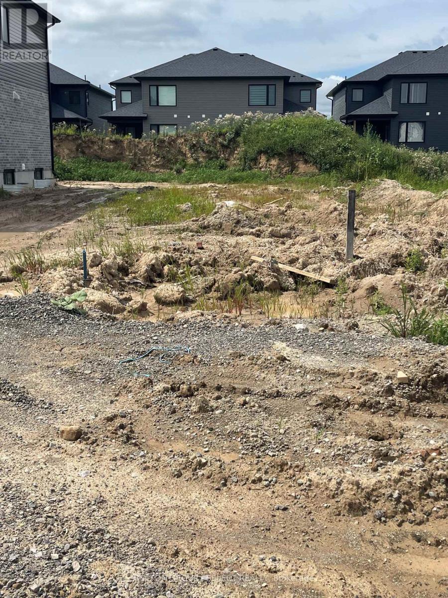Listings
1189 Honeywood Drive
London South, Ontario
RAVINE WOODED WALKOUT LOT! The AZALEA model with 2131 sq feet of Luxury finished area with full walk out basement backing onto protected treed area. Very rare and just a handful available! JACKSON MEADOWS, southeast London's newest area. This home comes standard walk out basement with full sized windows and door, ideal for future basement development. Quality build by Vander Wielen Design & Build Inc. and packed with luxury features! Choice of granite or quartz tops, hardwood on the main floor and upper hallway, hardwood stairs, 9 ft ceilings on the main, deluxe "island" style kitchen, 2 full baths upstairs including a 5 pc luxury ensuite with tempered glass shower and soaker tub and an impressive two storey open foyer. The kitchen features a massive centre island and looks out to the wooded ravine! Open concept great room with fireplace! Jackson Meadows boasts landscaped parks, walking trails, tranquil ponds making it an ideal place to call home. Many lots available and plans ranging from 1655 sq ft to 3100 sq ft.NEW $28.2 million state of the art public school just announced for Jackson Meadows with 655 seats and will include a 5 room childcare centre for 2026 year! AUGUST SPECIAL BONUS: 5 pc appliance package valued at $8500. Included in all homes purchased between August 1st and September 1st. See listing agent for details. (id:60297)
Nu-Vista Premiere Realty Inc.
71 Clara Crescent
Chatham-Kent, Ontario
Great condo alternative without the condo fees ! Built in 2020 and meticulously maintained, this home offers modern elegance, quality finishes, and a thoughtfully designed layout. The bright and open main level features a stylish kitchen with stainless steel appliances, a spacious island perfect for entertaining, and a seamless flow into the living and dining areas. The primary bedroom boasts a walk in closet and 3 piece ensuite, while main floor laundry adds convenience. The fully finished lower level expands the living space with two large bedrooms, a full bathroom, Family Room and storage room. Enjoy exceptional privacy on this quiet cul-de-sac, with ample parking (6 cars in driveway) plus 2 car garage and a beautifully landscaped yard complete with a deck, fenced in yard, stamped concrete patio & metal roof. Move-in ready and a must see! (id:60297)
Platinum Key Realty Inc.
248 Snyders Avenue
Central Elgin, Ontario
Splash Splash! Built in 2017, this one owner home has 3+1 bedroom, 4 bathrooms & offers 1,797 sq ft above grade plus a fully finished basement. The bright, open concept main floor features a chef's kitchen with gas stove, stone countertops, tile backsplash, island & a large pantry. Enjoy soaring 16 foot ceilings in the living room, with views of your private backyard overlooking the pool. A formal dining room, laundry room & powder room complete the main level.Upstairs, find 3 spacious bedrooms including a primary suite with walk-in closet and 4 piece ensuite featuring double sinks & a walk-in glass shower. The open staircase overlooks the living area below, adding architectural charm.The finished basement includes a cozy family room with electric fireplace and floor-to-ceiling stone wall, a 4th bedroom, 2-piece bath (with shower rough-in), & storage room.Step outside to your backyard oasis with heated saltwater inground POOL, tastefully landscaped, concrete patio with lots ofspace to sit or sun,herbs & vegetables. Additional features include a 2 car garage with inside entry to laundry/mudroom, and a separately fenced in side yard area.Enjoy the small town charm with great amenities including a grocery store, liquor store, restaurant, arena, parks & more. New public school is proposed to open for 2026. Easy access to 401 & 15 mins to London. You're not going to want to wait on this one.Contact your realtor today! (id:60297)
Platinum Key Realty Inc.
239 Highbury Avenue
London East, Ontario
Calling all investors, first time home buyers. This 3+2 room & 2 full bathroom & 2 kitchen &Separate Entrance for Basement/ an In-law Suite, bungalow is a great starter or investment home. Close to the highway and walking distance from all amenities, you don't want to miss this opportunity to get in to the market at a reasonable price. main-floor you'll find 3 bedrooms, washroom, laundry, kitchen, living room and dining room that can accommodate your growing family. The space continues with a finished lower level featuring kitchen, 2 large rooms with walk-in closets, a rec room and bathroom. The single detached garage has hydro and room for all your tinkering, and a shed for more storage. Adding a detached garage/workshope garage is the perfect space for project or hobbies and offers multiple advantages for homeowners. (id:60297)
Streetcity Realty Inc.
836 Gatestone Road
London South, Ontario
POND LOT! The EMERALD 2 model with 1862 sq ft of luxury finished area backing onto pond. Very rare and just a handful available! JACKSON MEADOWS, southeast London's newest area. This home comes standard with a separate grade entrance to the basement ideal for future basement development. Quality built by Vander Wielen Design & Build Inc, and packed with luxury features! Choice of granite or quartz tops, hardwood floor on the main floor and upper hallway, Oak stairs, 9 ft ceilings on the main, deluxe "island" style kitchen, 2 full baths upstairs including a 5 pc luxury ensuite with tempered glass shower and soaker tub and 2nd floor laundry. The kitchen features a massive centre island and looks out on to the walking trails and tranquil pond, making it an ideal place to call home. NEW $28.2 million state of the art public school just announced for Jackson Meadows with 655 seats and will include a 5 room childcare for 2026 year! Price of home is based on house plus base priced lot. Some lots are larger and have premiums. This home is to be built. Photo is of similar property. AUGUST SPECIAL BONUS: 5 pc appliance package valued at $8500. Included in all homes purchased between August 1st and September 1st. See listing agent for details. (id:60297)
Nu-Vista Premiere Realty Inc.
1181 Honeywood Drive
London South, Ontario
RAVINE WOODED LOT close to park and down the street from new state of the art public school! The SAPPHIRE model with 2695 sq feet of Luxury finished area on a HUGE walk out pie shaped lot. Ideal for future basement apartment. Very rare and just a handful available! JACKSON MEADOWS, southeast London's newest area. Fully furnished model home available to view. Quality built by Vander Wielen Design & Build Inc. & packed with luxury features! Hardwood flooring, 9 ft ceilings on the main, deluxe "island" style kitchen, 3 full baths upstairs including a 5 pc luxury ensuite with tempered glass shower and soaker tub, second ensuite in front bedroom and 2nd floor laundry. The kitchen features a separate pantry room and massive centre island! Open concept, great room with fireplace! Jackson Meadows boasts landscaped parks, walking trails, tranquil ponds making it an ideal place to call home. NOTE: NEW $28.2 million state of the art public school just announced for Jackson Meadows with 655 seats and will include a 5 room childcare centre for 2026 school year. OPTION to build a Full legal basement apartment WITH SEPARATE ENTRANCE. Come out and see Jackson Meadows! SIX (6) beautiful treed ravine lots still left to build on. Select your lot today and build your dream home. NOTE: PHOTOS in this listing show the model home which has options and upgrades not included in purchase price. Lower level photos show optional basement apartment. This home is to be built. AUGUST SPECIAL BONUS: 5 pc appliance package valued at $8500. Included in all homes purchased between August 1st and September 1st. See listing agent for details. (id:60297)
Nu-Vista Premiere Realty Inc.
63 Wistow Street
London East, Ontario
This beautifully renovated bungalow nestled on a huge lot. Property is located in the heart of the city close to Fanshawe college. The covered front porch, overlooking a yard, creates a perfect outdoor space. Inside, the main floor features a bright and spacious living room and dining room. Three cozy bedrooms and a four-piece bathroom on main floor is perfect for a young couple with growing kids. The lower floor offers a comfortable living/dining area, a second kitchen, two bedrooms, and a three-piece bathroom. Lower level can be a huge mortgage helper. Laundry facilities on both floors makes it ideal for an in-law suite. Located close to shopping, amenities, and with quick access to Highway 401, Western University, Fanshawe College, and Downtown London. ** This is a linked property.** (id:60297)
Nu-Vista Premiere Realty Inc.
1060 Sandy Somerville Drive
London South, Ontario
Welcome to your new lifestyle! Living in Riverbend Golf Community is so much more than a place to live, it's the most exclusive lifestyle in the city. From the moment you drive through the gates of your new community, you'll be taken by the incredibly manicured lawns and gardens, the friendly neighbourhood atmosphere and the feeling of safety. Once you enter your new home at 1060 Sandy Somerville Dr, you'll love the open concept floor plan, the high vaulted ceilings in the living room and the views of the 15th green from your back window. You'll notice the formal dining room and large eat in kitchen, appreciate the main floor laundry and be impressed by the 2 bedrooms (plus den) on the main floor. Downstairs you'll find a fully finished basement with an additional bedroom and full bathroom, plus loads of storage! When you walk through the back gardens you'll love not only 1, but 2 sitting areas, where you can see wildlife across the fairway at Kains woods, see birds to your right in the large pond or watch a hole of golf from your back patio. In the club house, you can enjoy a meal, book a board room to host a meeting (or wedding!) enjoy the gym, indoor pool or any one of the many groups offered by the community. This community is 50+. Land lease $638.19, Maintenance fee $633.61 (id:60297)
The Realty Firm Prestige Brokerage Inc.
14 - 1199 Reardon Boulevard
London South, Ontario
Here's your chance to own a condo in a prime location! Perfectly situated in a highly desirable area, this home is bursting with potential. Its conveniently located near malls, parks, schools, restaurants, major highways, public transit, hospitals, and just minutes away from the airport. The property boasts numerous appealing features. The attached garage includes an automatic door opener and a separate man door, while the driveway provides parking for one vehicle with additional visitor spaces nearby. A covered front porch welcomes you into this inviting home. Inside, the main foyer leads to an eat-in kitchen and a combined living/dining area, complete with a patio door that opens to the outdoors. Upstairs, the second floor features a spacious primary bedroom with a walk-in closet and a cheater ensuite door to a 3-piece bathroom. A generously sized second bedroom with a large closet completes this level. In the basement, you'll find the laundry and furnace areas, and a rough in for bathroom, offering a blank canvas ready for your finishing touches. Dont miss the opportunity to make this exceptional property your own (id:60297)
RE/MAX Centre City Realty Inc.
1135 South Wenige Drive
London North, Ontario
Welcome home. This beautiful 3-bedroom double car garage home is situated in an excellent neighbourhood close to the sought-after Stoney Creek Public School and Mother Teresa Catholic Secondary School, Lucas High School, parks and shopping. This home features hardwood flooring and ceramic tile throughout. The main floor boasts an open concept design with vaulted ceilings, a bright kitchen with centre island, patio doors to patio overlooking private yard and main floor laundry. The second floor offers three well sized bedrooms, the primary bedroom with a full ensuite and walk-in closet. Beautiful finished basement in 2021 with large rec room 24.7 x 12.4 ft plus storage. The rear yard is fully fenced in and offers plenty of privacy. This home also has roughed in central vac and shingles (2015) Upstairs windows replaced in 2024. Fridge, Washer and Dryer are newer. There is nothing left to do except move right in! (id:60297)
Nu-Vista Primeline Realty Inc.
Nu-Vista Premiere Realty Inc.
541 Chieftain Street
Woodstock, Ontario
Built by Klingenberg Construction with energy efficiency in mind this large custom backsplit is feature rich with a unique floorplan which is more accustom to a raised bungalow than a split having the main kitchen on the same level as the 3 bedrooms. Perfect for multi-generational or in-law suite living the home boasts 2 kitchens, multiple entertaining rooms, and separate access points including interior garage access to the lower level which comes complete with bath, bedroom and 2nd kitchen for complete use without stairs. Household features include cathedral ceilings, large primary with walk-in closet and ensuite, skylight in the bath, central vac, HRV, main level laundry room, 2 gas fireplaces and smooth surface flooring throughout. The exterior features an inground pool with gas heater, surrounding deck with awning, lots of landscaping, sprinkler system and even a flagpole! Recent updates include kitchen counters, backsplash and flooring (2021), matching SS kitchen appliances and laundry (2022), all 3 bathrooms (2022), upper and lower flooring (2019), water purification system (2019), furnace-a/c-owned hwt (2022), HRV (2025), pool pump (2022), pool heater (2024), newer blinds and freshly painted throughout. Located on a quiet street and across from a community garden the sellers favourite feature of the home is the location, the community garden turns into the community ice rink during the winter! HVAC, pool and water systems professionally maintained. Access to the rivers' trail is located directly across from the house, best not to wait on this fantastic family home. (id:60297)
Exp Realty
6626 East Parkway Drive
Lambton Shores, Ontario
Welcome to one of the largest and most private properties in the desirable community of Ipperwash Beach. Set on nearly an acre of lakefront land, this rare gem boasts 540 ft of depth and 75 ft of frontage on the sparkling shores of Lake Huron. This home features 4 spacious bedrooms and is full of warmth and character, with charming details like exposed wood beams and panoramic lake views from nearly every room. Whether you're soaking in the sunset or enjoying a morning coffee by the water, the views here are simply unforgettable. This property offers endless potentialuse it as a relaxing summer getaway, a high-demand short-term rental, or seize the opportunity to build your dream home on a premium piece of lakefront land. Enjoy privacy, natural beauty, and unbeatable beach access all in one extraordinary location. Properties like this dont come along oftenexperience the peace, privacy, and beauty of life by the lake. (id:60297)
Keller Williams Lifestyles
8574 Switzer Drive
Strathroy-Caradoc, Ontario
Are you looking to expand your agricultural holdings? This approx. 40-acre parcel offers an incredible opportunity, featuring approximately 35 acres of highly productive farmland, partially tiled for efficiency. The remaining acreage consists of scenic bush and ravine, adding natural beauty to the property. A combination of sandy with spots of clay soil. ***Important Note***Sale is subject to successful farm severance. Seller to retain the house and +/- 1 hector from the original parcel.Buyer must be willing and able to complete a surplus farm dwelling severance. (id:60297)
RE/MAX Centre City Realty Inc.
436 Rippleton Court
London North, Ontario
Quiet court location. North London Income Property near UWO . Home is fully finished, 2 kitchen , lower level finished into 3 bedroom . New roof in 2022 . Some updates in 2024. This is a 6 bedroom city licsense property. 6.5% cap rate! (id:60297)
Century 21 First Canadian Corp
1867 Parkhurst Avenue
London East, Ontario
Where style and function come together to support your next chapter...this thoughtfully designed home answers the call. The chef's kitchen shines with sleek dark cabinetry, stainless steel appliances, and a cambria quartz island. The space is illuminated by carefully curated ambient lighting - perfect for crafting everything from weekday dinners to epic gatherings! The open-concept living space effortlessly balances comfort and sophistication, leading to a spacious primary suite offering generous closet space designed to keep up with a life well-equipped. Upstairs bedrooms offer serene retreats, while a dedicated home office is ready to be a brilliant control centre. Outside, a deep 503-foot lot stretches to a peaceful creek, providing a quiet backdrop for relaxation or entertaining. The custom-lit patio, putting green, and fully equipped workshops invite creativity and leisure alike. This is more than a home - it's a sanctuary designed for those who appreciate both style and substance, a place where every detail is in its rightful place and prepared to ease your mind or spark your next adventure. (id:60297)
Revel Realty Inc.
604 - 570 Proudfoot Lane
London North, Ontario
This bright and well-kept sixth-floor end unit offers one of the best views in the building looking out over the trees with southwest exposure. Being on the end means extra windows and lots of natural light throughout the oversized living and dining areas.With two bedrooms and 1.5 bathrooms, including a private ensuite, theres plenty of space to spread out. The kitchen is clean and functional with white cabinetry and stainless steel pulls, and theres in-suite laundry plus a storage area for added convenience.Original owner, pride of ownership is clear. You'll also enjoy a controlled entry, one parking spot, and a great location close to Western University, Cherryhill Mall, and everyday amenities.Appliances are included. A comfortable and bright condo thats ready for its next chapter. New shower in ensuite approx 5 years, Washer/Dryer 2022, Furnace and Hot Water Tank are newer, as well. (id:60297)
Sutton Group - Select Realty
803 - 240 Villagewalk Boulevard
London North, Ontario
Excellent north facing 2 bedroom plus a den available for rent. This spacious and contemporary unit features a large kitchen with granite counter tops and stainless steel appliances, large great room with patio doors leading to the balcony with stunning views of North London. This unit also feature a large pantry, underground parking, 2 full bathroom and access to a stunning amenity center with golf simulator, indoor pool, billiards room and so much more. (id:60297)
Sutton Group - Select Realty
62 Parks Edge Close
London South, Ontario
Opportunity knocks! Nestled on a quiet, tree-lined street in desirable Westmount, this lovely 2 storey home is ready for its new owners. The grand entrance sets the tone for this home, leading into an open and bright main floor. 3 spacious bedrooms above grade, a primary bedroom with a 4pc ensuite and an additional full bath making it ideal for a family. The kitchen features granite counter tops, ample cabinetry and overlooks the stunning backyard. Enjoy the ease of main floor laundry and the elegance of a formal dining room, perfect for hosting gatherings. The finished basement offers additional living space, complete with another bath, making it a great area for a home office, rec room. Outside, unwind in your peaceful backyard. Dont miss this opportunity to live in a great neighbourhood close to amenities, restaurants, grocery stores, and much more. Welcome home! (id:60297)
RE/MAX Advantage Realty Ltd.
Ptlot 7 Conc 4, Parcel 6199
Iroquois Falls, Ontario
3 vacant parcels for a total of approx 120 acres, near Iroquois Falls and 100 kms North East of Timmins. Northern lot contains a portion of the Abitibi River. Land use inquiries should be directed to Iroquois Falls municipal offices. Surface rights only. Access via unnamed roads off Twin Falls Road. Use coordinates to locate 3rd/southern lot: 48.756668, -80.496334 Use coordinates to locate 3rd/southern lot: 48.756668, -80.496334. (id:60297)
Fair Agent Realty
126 Manitoba Street
St. Thomas, Ontario
This 3 bedroom, 1 bathroom 2 storey home could be a great project for someone handy. Large fenced lot with deep garage. Buyer to verify taxes, rentals, parking and all fees. (id:60297)
Platinum Key Realty Inc.
306 - 460 Wellington Street
London East, Ontario
Step into timeless charm with this bright and beautifully maintained 2-bedroom condo, set within a distinguished yellow-brick heritage building in the heart of downtown London. Just moments from Victoria Park, the Grand Theatre and delicious restaurants to name a few city highlights, this location offers the best of urban living.Abundant natural light and tasteful updates within this end-unit condo complement the buildings historic character with details like a stained glass window, a Juliette balcony and original fireplace preserving the units original charm. In-suite laundry, hardwood floors throughout and a convenient Murphy Bed in the 2nd bedroom bring modern touches of comfort and style. Situated in a quiet, well-maintained building, residents enjoy access to shared building amenities including underground parking and storage, a function room, pool with fitness centre and a courtyard with a communal fire pit perfect for relaxing or socializing. The lifestyle here is not only convenient it's truly special. For those who appreciate character, community, and location, this is a rare opportunity thats simply worth the investment. (id:60297)
Royal LePage Triland Realty
2875 Lemieux Walk
London South, Ontario
Welcome to 2875 Lemieux Walk in sought after Copperfield subdivision! No need to travel when you have your very own backyard oasis! The heated salt water pool features water jets and a waterfall! Stamped concrete throughout, fully fenced and private! Open concept main floor living space with stainless steel appliances and ample storage space in the kitchen. Spacious master bedroom with a walk in closet and 4 piece ensuite. Convenient 2nd floor laundry! Fully finished basement with a large recroom, 4th bedroom, and lots of storage. Driveway for up to 6 cars. Quick drive to several amenities including Hwy 401, White Oaks Mall, Westmount Shopping Centre, Victoria Hospital, Bostwick YMCA, and many more! Original owners with pride of ownership evident and many upgrades throughout the years. (id:60297)
Blue Forest Realty Inc.
40 Magee Street
London East, Ontario
Endless possibilities on an oversized lot! This charming 1.5-storey home offers 3 bedrooms, 1bath, and a bright layout, perfect for first-time buyers or savvy investors. The fully fenced yard is a dream for kids, pets and outdoor gatherings with space to garden, play or expand. Enjoy peace of mind with recent updates, including a newer furnace, A/C and upgraded basement windows. The basement is a blank canvas with room to grow create the family room, office, or guest suite you've always wanted. With easy access to major highways, your commute just got easier. Don't miss your chance to get into the market with a home that offers both charm and potential to grow book your showing today! (id:60297)
Royal LePage Triland Realty
4 - 609 Colborne Street
London East, Ontario
Discover luxury living in this ultra-stylish downtown townhouse condo. Enjoy the convenience of no elevators and your own private yard area. This home features three well-sized bedrooms with the potential for a fourth in the finished lower level, which includes a full walk-out to a tranquil private space filled with natural light. The eat-in gourmet kitchen is perfect for entertaining, boasting an island and custom designer details. You will appreciate the easy access to a spacious deck from the living room, plus a lower-level walk-out to a patio with the added luxury of a hot tub. The primary bedroom features a good-sized walk-in closet and ensuite access. Two additional bedrooms and laundry complete this level. Updates include a newer furnace that has been recently inspected and received a clean bill of health. Benefit from having your own water heater, eliminating rental costs. With low maintenance fees and a private two-car driveway with a bonus garage, this home offers exceptional value. Enjoy the vibrant downtown lifestyle with a short walk to Richmond Row, restaurants, cafes, bars, patios, Covent Garden Market, Canada Life Place, summer festivals in Victoria Park, and much more, all while being just outside the bustling city center. Easy access to UWO is also a plus. Take advantage of this opportunity to make this stylish townhome your new home. Schedule your showing today! (id:60297)
Royal LePage Triland Realty
102103 - 1555 Glenora Drive
London North, Ontario
Located at the southwest corner of Glenora and Fanshawe Park Road, this North London medical/dental building offers easy access, great visibility and plenty of on site parking. Building is in top condition throughout including new ceramic floors in all common areas. Unit 102-103 on the main level consists of 1,322 square feet with a gross monthly rent of$4,076.17. Unit 202 on the second level is also available and consists of 933 square feet and a gross monthly rent of $2,876.75. Floor plan available upon request. Zoning OF5 permits a pharmacy, medical/dental offices, clinics and professional offices. (id:60297)
RE/MAX Centre City Realty Inc.
1733 Jalna Boulevard
London South, Ontario
Welcome to one of South London's most desirable neighbourhoods! This charming 4-level brick backsplit offers over 2,100 sq ft of beautifully finished living space, perfect for families seeking comfort and convenience. Featuring 3 spacious bedrooms and 3 bathrooms, including a private ensuite in the primary bedroom, this home blends functionality with comfort. The finished basement adds even more versatile living space ideal for a family room, home office, or gym. Step outside to a fully fenced backyard, offering privacy and a safe space for kids or pets to play. Located just minutes from schools, shopping, parks, and other essential amenities, this home is in a community known for its welcoming atmosphere and family-friendly appeal. (id:60297)
Royal LePage Triland Realty
319 Eleanor Street
London East, Ontario
Welcome to this charming and thoughtfully updated bungalow in a quiet East London pocket, just steps from the vibrant community hub of 100 Kellogg Lane. With 2+1 bedrooms, 2 full updated bathrooms, and a bright eat-in kitchen, this home offers comfort, functionality, and character throughout. The inviting living room is filled with natural light, and the cozy sunroom at the back is ideal for a home office, studio, or quiet reading space. Downstairs, youll find a finished rec room, a second bathroom, and a third bedroom perfect for guests, teens, or extra living space.Notable updates include exterior siding and porch in, roof, windows, updated insulation, updated main water line to the house, interior plumbing updated too. The fully fenced backyard features a patio, a garden shed, and room to enjoy the outdoors. Parking for 2 vehicles.This walkable location is close to microbreweries, local shopping, Western Fair Market, and all the culture and energy of 100 Kellogg Lane.A well-cared-for home in a thriving neighbourhood. come see what makes 319 Eleanor Street so special (id:60297)
Sutton Group - Select Realty
763 Green Lane
London North, Ontario
Nestled amongst mature trees & set on a spectacular lot, this Oakridge beauty will feel like home the moment you arrive. A stunning exterior facelift salutes a notable first impression with whitewashed stained brick & stunning portico entry highlighted by elegant wood beams, stamped concrete walkway and professional landscaping. Newer garage door with spacious single garage. Updated front door system brings you to a warm foyer before discovering a sun-drenched living room with oversized, updated windows, refinished hardwood flooring & gas fireplace. Flowing seamlessly, find a second room to use as you please, whether office, play, or formal dining is desired. Continue to the back of the home, to find a beautiful main floor addition that showcases a family room with wood burning fireplace, multiple skylights, generous eating area & cozy sunroom with access to backyard. This space is open to an updated kitchen with high quality cabinetry, quartz counter tops & breakfast bar. Three bedrooms are tucked down the hall alongside an attractive spa-like family bathroom that is fully updated with double vanity, heated ceramic flooring & tub with tiled surround & glass enclosure. Finished lower level includes a comfortable family room & two bonus rooms as well as 3PC bathroom & laundry/storage space. The enchanting exterior include a sprawling yard that has been meticulously, lovingly & professionally landscaped. Mature trees offer a natural canopy, while maintaining optimal privacy. Stamped concrete patio includes several areas to relax quietly or entertain with loved ones. Gardens, water feature, and landscaping is low maintenance while allowing you to enjoy this outdoor space throughout the seasons. Located in one of London's favourite neighbourhoods, this home is in close proximity to coveted schools, convenient shopping, and a caring community. Well loved, maintained with care & filled with warm memories, it is ready for a new family to appreciate this space just as much! (id:60297)
RE/MAX Centre City Realty Inc.
23186 Springfield Road
Southwest Middlesex, Ontario
Stunning and idyllic two-story triple brick home on a private 2-acre oasis in rural Appin. This home has been wonderfully maintained over the years, all staying true to the charm and character of the original home. Inside, the home boasts an open concept formal dining room and kitchen, large bright family room, functional office space, 3-piece bathroom and main floor laundry. Upstairs, there are 3 bedrooms including a large primary bedroom with double closets, plus an additional open versatile space - perfect as an upper living room, craft room, play space or close it in for a fourth bedroom. The lower level is finished and was previously used for family guest accommodations; 4-piece bathroom, bedroom, kitchen, additional storage and spacious living room featuring the yellow brick of the exterior, with private walk out to the rear yard and driveway. Outside, beyond the interlock patio and covered porches, there is a 48' by 40' barn featuring a 16' by 24' insulated workshop area. The barn also has 2 horse stalls and the means to create an additional larger paddock for those looking for animal shelter on this A1 zoned property. Natural gas and high speed internet make this country charmer extra special. Located just 10 minutes to Mount Brydges, and 15 to Strathroy, this is one to see - Country living at its finest. (id:60297)
Royal LePage Triland Realty
1002 - 1103 Jalna Boulevard
London South, Ontario
Welcome to this well-maintained 2-bedroom, 1-bathroom corner unit in the heart of White Oaks just a short walk to White Oaks Mall and all major amenities. This bright condo features a private balcony with a great view, and the condo fees cover heat, hydro, and water, plus an underground parking spot and ample visitor parking. Conveniently located near schools, parks, a community centre, Jalna Library, public transit, restaurants, public pool, and with quick access to the highway. Whether you're a first-time buyer, investor, or downsizing, this is a fantastic opportunity. Currently tenanted; tenants are open to staying or vacating. Book your showing today! (id:60297)
Century 21 First Canadian Corp
1133 Beach Boulevard
Hamilton, Ontario
This is a unique opportunity for a high end builder that consists of 10 Freehold Executive Townhouses that feature more than 2000sqft sprawled over 3 above grade floors. This site naturally showcases the amazing views of the lake and the Toronto skyline, not only from all 3 interior levels, but also from the exquisite rooftop deck. Demand remains high, as this is one of very few parcels that are available along the beach in Hamilton. With the site plan approved, this opportunity to finish off the exclusive neighbourhood of lakeside living is ready for the right builder. (id:60297)
Century 21 First Canadian Corp
Century 21 First Canadian - Kingwell Realty Inc
16 Spence Street
Saugeen Shores, Ontario
Draft plan is approved. The development agreement has been drafted by the municipality and the site is ready to service. Close now and save by servicing the property yourself. Servicing capacity has been verified. This site is fully approved for 58 condo units (22 Street Towns and 36 Stacked Towns) and 15 Single Family homes. The single family lots are 50' and the condos are spaced such that it will actually allow for bungalow and accessible units. (id:60297)
Century 21 First Canadian Corp
Century 21 First Canadian - Kingwell Realty Inc
6505 Heathwoods Avenue
London, Ontario
Home to be built with side entrance and an extra deep lot! This stunning property is to be completed in 2025 and offers the perfect blend of comfort, convenience, and style. With 4 spacious bedrooms and 4 modern bathrooms, this home is ideal for families seeking ample space and privacy. The side entrance provides added convenience and flexibility, making it perfect for guests or a secondary unit. Located right off the 401, commuting is a breeze, allowing you to enjoy more time at home and less time on the road. The neighborhood is family-friendly, with top-rated schools nearby, including Lambeth Public School and ecole elementaire la Pommeraie, ensuring quality education options for your children. Nature enthusiasts will appreciate the proximity to beautiful parks such as Talbot Village Wetlands Trail, Clayton Walk Park, and Vanderlinder Parkette, offering plenty of opportunities for outdoor activities and relaxation. The home itself boasts a modern design with high-quality finishes throughout, ensuring a comfortable and stylish living environment. The open-concept layout is perfect for entertaining, with a spacious kitchen that flows seamlessly into the living and dining areas. Large windows fill the home with natural light, creating a warm and inviting atmosphere. The backyard offers a private oasis, perfect for summer barbecues or simply unwinding after a long day. Don't miss the opportunity to make this exceptional property your new home. With its prime location, excellent amenities, and beautiful design, this home is sure to impress. Schedule a viewing today and experience all that this wonderful property has to offer! (id:60297)
Century 21 First Canadian Corp
Century 21 First Canadian - Kingwell Realty Inc
875 Blacksmith Street
London North, Ontario
Welcome to this impeccably maintained and tastefully updated home located in the desirable Oakridge neighbourhood of London, Ontario. Offering 3 spacious bedrooms, 3.5 bathrooms, and a thoughtfully designed layout, this property combines modern upgrades with timeless charm perfect for families and professionals alike. Step inside to find a bright and inviting kitchen, featuring refaced cabinetry, granite countertops, and a stylish stone backsplash that adds warmth and character. The open-concept main floor offers a seamless flow between the living and dining areas, ideal for everyday living and entertaining. On the second floor you will find a generous primary suite includes a private ensuite and ample closet space, while two additional bedrooms and a full bath complete the upper level. Above that on the third floor, you will discover a cozy loft space perfect as a gym, home office, extra bedroom, or additional lounge area. The fully finished basement boasts a dedicated media room, ideal for movie nights or a kids' retreat, along with a full bathroom, offering flexibility for guests or extended family. Outside, enjoy your own private oasis with beautifully landscaped gardens, mature trees, and a tranquil setting that makes outdoor living a dream. Located in a quiet, family-friendly area close to excellent schools, parks, shopping, and transit, this move-in-ready home in Oakridge is the perfect blend of comfort, convenience, and style. Don't miss this opportunity schedule your private showing today! (id:60297)
Blue Forest Realty Inc.
6328 Brash Drive
London South, Ontario
This masterpiece offers over 5000 sq ft of finished space, towering 10' ceilings on the main floor, a Control4 smart home system, a gourmet kitchen with butler's pantry, hardwood floors, a lower level bar/kitchenette and media room. The home features 6 bedrooms and 5 baths, including, a primary bedroom with a luxurious ensuite, a formal dining room, and a great room with fireplace. Outside, you'll find a gorgeous stone front elevation, an extra large driveway with ample parking, and a backyard designed for entertaining showcasing a huge pool, covered patio, and professional hardscaping/landscaping. (id:60297)
Blue Forest Realty Inc.
106 - 2070 Meadowgate Boulevard
London South, Ontario
Tucked into the vibrant VIBE development in sought-after Summerside, this stylish 4-bedroom,3.5-bath townhome delivers space, comfort, and a touch of flair. Step inside to a welcoming tiled foyer with inside access to the attached garage. The entry-level also hosts a versatile 4th bedroom with its own 3-piece ensuite and patio doors leading to a private deck ideal for guests, a home office, or a cozy hangout. Upstairs, the main floor is designed for modern living, where the kitchen, dining area, and living room flow together effortlessly. The sleek kitchen impresses with quartz countertops, stainless steel appliances, under-cabinet lighting, and plenty of storage. A handy 2-piece powder room and walk-out balcony add to the charm. On the top level, the spacious primary suite features a 3-piece ensuite and a generous closet, while two more well-sized bedrooms, a full 4-piece bath, and a convenient laundry closet round out the upper floor. With easy access to shopping, restaurants, Victoria Hospital, and Highway 401, this move-in-ready home is the total package. Note: The photos are from when the property was vacant. The tenant has secured a new property and will vacate. (id:60297)
RE/MAX Centre City Realty Inc.
219 - 1200 Commissioners Road W
London South, Ontario
Welcome to 1200 Commissioners Road West in Byron. Opportunity knocks at luxurious Park West, where contemporary design meets everyday comfort! This large two bedroom plus den has been meticulously maintained with crisp, neutral tones - it's in move-in condition. The large windows throughout flood the space with natural light and views of Springbank Park. There are several upgrades and finishes such as, expanded kitchen with beautiful white cabinetry and a striking waterfall island, seamless wide plank hardwood throughout, three-piece ensuite with rain shower, pot lights, California shutters & ceiling fan in primary bedroom, counter depth fridge, newer stove and dishwasher (2023) and open concept living and dining room with inviting fireplace. The smart split two-bedroom design ensures optimal privacy and flexibility. The generous size primary bedroom features a three-piece ensuite and walk-in closet. This condo has two owned parking spaces and larger storage locker on level 1 - ideally located near the elevator. Spacious hallways and amenities within the building are a first class party room with lounge and pool table, rental guest suite, gym and even a golf simulator room! If outdoors is more your thing, there are two outdoor patio areas and London's finest Springbank Park is across the street. When you live here you will be close to shopping, restaurants, walking trails and Boler Mountain. Make the move today to beautiful Byron! (id:60297)
Royal LePage Triland Realty
15 Victoria Avenue E
South Huron, Ontario
Welcome to this beautifully updated 1.5-storey home offering the perfect blend of style, comfort, and functionality. With 3 bedrooms, 2.5 baths, and a spacious 25'x30' heated shop, this property is a rare find! Step inside to an open-concept living, dining, and kitchen space featuring engineered hardwood floors, quartz countertops, new light fixtures, and modern appliances throughout. The versatile main floor bedroom with an adjacent powder room is ideal for guests or a home office. Upstairs, you'll find a private primary retreat, a second spacious bedroom, and a spa-inspired full bath with heated floors and a laundry chute for added convenience. The partially finished basement includes another full bath and awaits your personal touch, perfect for a rec room, home gym, or additional living space. Enjoy outdoor living with plenty of lawn space for bonfires and the incredible heated shop, offering ample storage, hobby space, or workshop potential. Ideally located just 15 minutes to Grand Bend and 40 minutes to London, the perfect mix of country charm and city convenience! (id:60297)
Revel Realty Inc.
7 Ambleside Drive
St. Thomas, Ontario
Wonderful family home in Dalewood Meadows, North St. Thomas. This beautifully updated and immaculately kept home has 3+1 bedrooms, 2.5 baths, a finished basement, double car garage with a 4 car concrete driveway. As you enter, you'll the notice the well sized foyer leading to a great living room space. Next to it you find a well appointed eat-in kitchen that leads to therelaxing, gazebo covered deck that overlooks the lovely, perennial filled gardens, patio and incredibly sized shed. At the end of a long day, retreat to your primary oasis with ensuite bathroom and walk-in closet. 2 more well sized bedrooms and another full bath complete the second level. Relax and play in the finished lower level family room. In this level, you find another bedroom, great storage spaces and a bathroom rough-in. Tucked away, you'll notice a powder room in between the main and lower levels, for easy access and ultimate privacy. A perfect home in an incredible neighbourhood with community events, friendly neighbours,playgrounds and trails nearby. Easy access to shopping, schools HWY 401 as well as south London and Port Stanley beach. (id:60297)
Sutton Group - Select Realty
1552 Melwood Drive
St. Clair, Ontario
Welcome to small-town living with modern comfort! This newly built 3-bedroom, 3-bathroom home is nestled on a quiet dead-end street in the heart of Brigden just 20 minutes to Sarnia and 15 to Petrolia. With over 50 feet of frontage, you'll appreciate the generous space between neighbours and the peaceful views of surrounding cornfields and mature homes.Step inside to discover a smart and versatile layout with a bedroom and full bathroom on every level, offering privacy and flexibility for families, guests, or multi-generational living. The bright eat-in kitchen is designed for both style and function, featuring quartz countertops with gold accents, a peninsula with seating for 4+, a double pantry, and an abundance of cabinetry perfect for hosting or everyday life.The primary suite is a true retreat, perched above the garage with its own walk-in closet and ensuite bath, creating a private escape from the rest of the household. The fully insulated garage is ideal for year-round use or extra storage. Downstairs, the basement is flooded with natural light thanks to large windows, making it an inviting space for a rec room, home gym, or play area.With thoughtful upgrades, a spacious lot, and the charm of a small, welcoming community, this home offers a lifestyle that blends rural tranquility with everyday convenience. Paved driveway is being installed prior to closing. (id:60297)
Exp Realty
143 Harris Road
Middlesex Centre, Ontario
Prepare to be captivated by this exceptional luxury residence, perfectly set on a beautifully landscaped 0.68-acre lot. Designed for elegant living and unforgettable entertaining, it offers approx. 6,000 sq. ft. of meticulously crafted finished space, 5 bedrooms and 5 full baths. Step through custom 9' solid walnut doors into a grand foyer with soaring 21-foot ceilings. The great room is anchored by a striking 4' gas fireplace, framed by a dramatic lit feature wall and open shelving. Catana European Tilt & Turn windows and sliding doors bathe the home in natural light, while rich hickory hardwood flooring flows throughout the main and upper levels, adding warmth and elegance.The chefs kitchen with double island stuns with Monogram appliances, double dishwashers, six-burner gas range with griddle, wall oven, microwave speed oven, and pot filler. A spacious butlers pantry with butcher block counters and extra cabinetry enhances functionality.The main floor primary suite is a tranquil retreat with glass doors to a covered patio featuring hot tub and privacy screens. The spa-like ensuite includes heated floors, double sinks, makeup station, water closet, soaker tub, custom tiled shower, and a walk-in dressing room with island.Upstairs are three generous bedrooms: one with a private 3pc ensuite, another with a cheater 4pc bathroom ideal for family or guests. The finished lower level features in-floor heating, gas fireplace, granite wet bar, pool table, gym, 3pc bath, and a fifth bedroom. Your backyard oasis includes a 16'x36' Hollandia pool with cushioned bench seating, UV system, and heater; an outdoor kitchen with leathered granite, gas BBQ, and Blackstone; covered patio with retractable power sunshades, Sonos speakers, and outdoor TV. A heated triple garage with separate entrance to the lower level; a separate heated detached garage, and expansive parking complete the package. Located short drive to London, 401 and 402 Highways. Welcome home. (id:60297)
Royal LePage Triland Realty
63 - 1990 Wavell Street
London East, Ontario
Welcome to Your Ideal Home in London!Discover this charming 3-bedroom, 2-bathroom townhouse, perfectly situated in a vibrant and welcoming community at 63-1990 Wavell Street. This delightful residence is not only a fantastic starter home but also a promising investment opportunity!As you enter, you'll be welcomed by a bright and open finished basement featuring a cozy fireplace, creating a warm ambiance for gatherings. The basement leads to a private backyard, perfect for summer barbecues and parties!The spacious kitchen boasts ample cabinetry, a stylish tile back splash, and includes all necessary appliances, complemented by a cozy dining area. The carpeted living room provides a second fireplace, making it an ideal spot for relaxation and entertainment.On the second floor, you'll find three generously-sized bedrooms, each bathed in natural light and equipped with ample closet space. The primary suite offers an en-suite 3-piece bathroom for added privacy. A convenient half bath and laundry area are located on the first floor,enhancing the home's functionality.This townhouse is located near an array of amenities, including parks, schools, shopping centers, and public transit, making it an excellent choice for families and professionals alike. Enjoy leisurely walks on nearby trails and access to community centers that foster a sense of belonging and active lifestyle. Don't miss out on this wonderful opportunity to make this charming townhouse your new home! Schedule a viewing today and experience all that this fantastic location has to offer! (id:60297)
Team Glasser Real Estate Brokerage Inc.
116 Spencer Avenue
Lucan Biddulph, Ontario
Welcome to this one-of-a-kind Bungaloft located in the desirable community of Lucan, just a short 15-minute drive to London. Offering over 3,400 sq. ft. of total finished living space, this home perfectly blends luxury, function, and design. Step into a sun-filled living room featuring soaring 22-ft cathedral ceilings and a dramatic 10-ft fireplace wall. The heart of the home is a stunning chefs open-concept kitchen with High-end Appliances, upgraded cabinets, countertops, and a large island, complete with a walk-in pantry, perfect for entertaining and everyday living.The main level includes a spacious primary bedroom with a luxurious ensuite featuring a jetted tub, glass shower, and a large walk-in closet. A second generously sized bedroom (Presently used as a Den/Office space) with its own walk-in closet and a full 3-piece bathroom is also located on this level. Upstairs, you'll find two additional bedrooms, each with walk-in closets, along with another full bathroom, making this layout perfect for families or multi-generational living. The fully finished basement (2022) adds incredible value, featuring a large family room, rec area with all-over Pot lights, 2 additional bedrooms, and another full bathroom. ** Extras - Water heater and water softener owned. Built-in Gas stove, Gas Dryer for low electricity cost. Gas line outlet in the backyard for the BBQ, Window coverings, Wet Bar rough-in in the basement, Central vacuum and equipment. Located on a quiet street in a family-friendly neighborhood, this rare opportunity is not to be missed! (id:60297)
Exp Realty
19 - 1225 Wonderland Road N
London North, Ontario
Established & Successful Children's Footwear Business For Sale, Sherwood Forest Mall, London, ON. Attention Entrepreneurs! This is your chance to take over a thriving footwear business with a proven 32-year track record of success. Located in the high-traffic Sherwood Forest Mall, this well-established store offers easy access and steady daily foot traffic for families and frequent shoppers alike with a close proximity to top retail draws including: a 4,000-member GoodLife Fitness, Food Basics, Shoppers Drug Mart, Beer Store, Tim Hortons, Subway, Pizza Pizza, Dollarama, Burger King, Pet Value, and Petro Canada with a McDonalds restaurant on site. The area surrounding the mall is bustling with additional traffic and opportunity: TD Bank, the 1,600-student Sir Frederick Banting Secondary School, Medway Community Centre (featuring ice pads), the Canada Games Aquatic Centre, and a Western University student residence housing 600 students. This turnkey operation is perfect for an owner-operator or investor. The unit features ample storage, a private bathroom, kitchenette, and office space. Store owners can make their own schedule within the mall hours! All fixtures are included, and the seller is open to staying on during a training transition period to ensure your continued success. Purchase price plus inventory on hand at cost upon closing. Taxes are included in the monthy rent. Take advantage of this rare opportunity to own a recession-resistant, community-trusted retail business in one of London's busiest retail hubs. Inquire today to learn more about this special opportunity! (id:60297)
The Realty Firm Inc.
143 Marconi Court
London East, Ontario
Great opportunity for Investors. Fourplex at the corner of Marconi Blvd and Marconi Crt. Great for rental income. 2 Upper units are double storey with 4 Bedrooms each and 2 Basement apartments with 2 Bedrooms each. Each unit has separate water and gas meters. Legal units and approved by City. (id:60297)
Century 21 First Canadian Corp
6343 Heathwoods Avenue
London South, Ontario
BUILD YOUR DREAM HOME TODAY! UP TO 4 LOTS AVAILABLE. PLS INQUIRE TODAY. (id:60297)
Sutton Group - Select Realty
21 Creek Side Place
Lambton Shores, Ontario
Stunning Bungalow on a quiet Cul de Sac in desirable Grand Bend. Open concept kitchen / living / dining room with tall ceilings and high end finishes. Kitchen includes stainless appliances, granite counters and a large island with seating. Living room has a gas fireplace, tray ceiling and lots of natural light. Dining room with sliders to the rear deck and fully fenced yard. Neutral colours and hardwood floors throughout. Primary bedroom boasts a walk-in closet & 4-pc en-suite with quartz counters, linen closet and Carrara marble floors. Nice-sized second bedroom and 3-pc hall bathroom. Main floor laundry room leads to the double car garage. Unfinished basement is ready for your personal touch. Lifebreath air exchanger. Covered front porch. Driveway is interlocking stone. Close to restaurants, shopping, wineries, golf and the beautiful beach on Lake Huron. Only 45 minutes to London or Sarnia. (id:60297)
Royal LePage Triland Realty
13 Crusoe Place
Ingersoll, Ontario
Tucked away on a quiet cul-de-sac in North Ingersoll, this two-bedroom bungalow offers comfortable main-floor living with timeless appeal. The open-concept kitchen and dining area features warm hardwood flooring, while the bright living room provides a cozy space to relax. A full 4-piece bathroom and two spacious bedrooms complete the main level. The finished lower level adds valuable living space with a generous rec room, an additional bedroom, and a combined laundry/utility room with plenty of storage. Step outside to enjoy a fully fenced backyard with a partially covered deck perfect for entertaining. The attached garage and long private driveway offer plenty of room for multiple vehicles. Close to everyday amenities, this home delivers comfort, function, and location in one solid package. Dont miss it! (id:60297)
Streetcity Realty Inc.
THINKING OF SELLING or BUYING?
We Get You Moving!
Contact Us

About Steve & Julia
With over 40 years of combined experience, we are dedicated to helping you find your dream home with personalized service and expertise.
© 2025 Wiggett Properties. All Rights Reserved. | Made with ❤️ by Jet Branding
