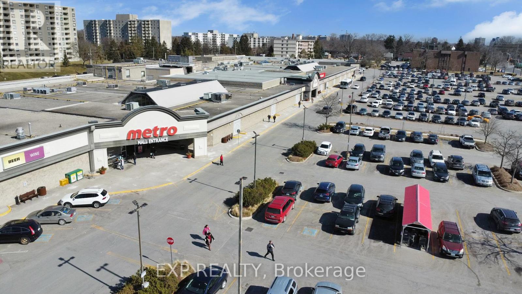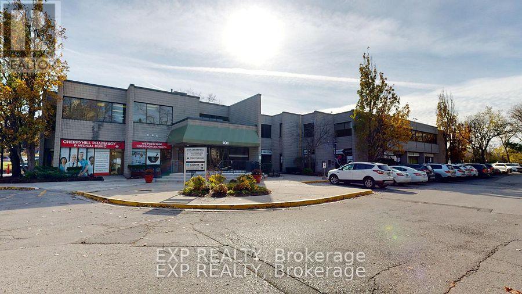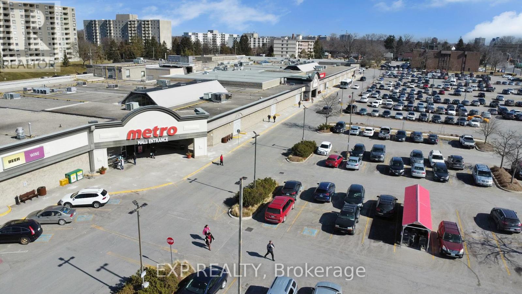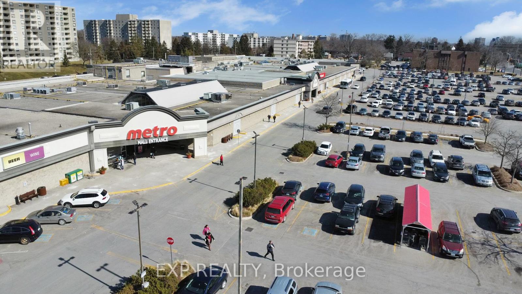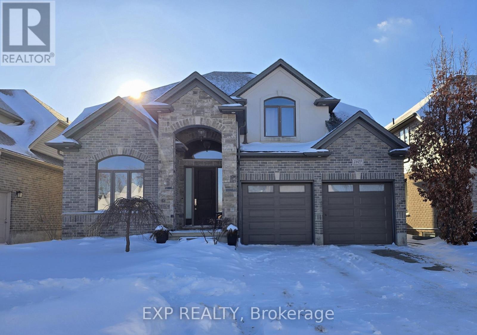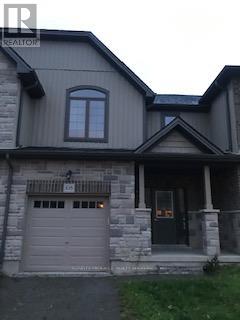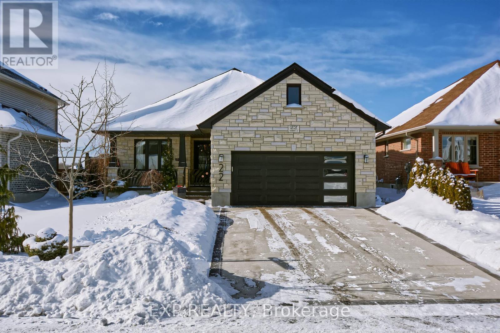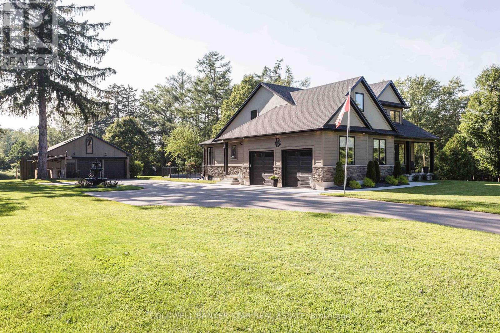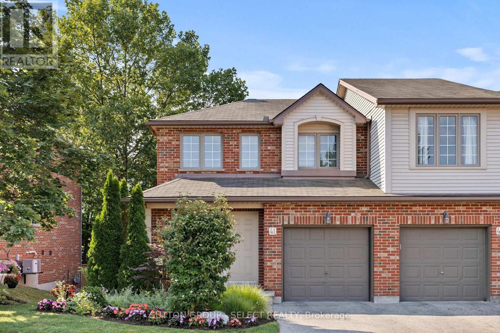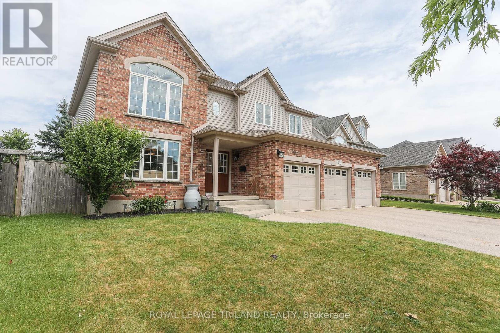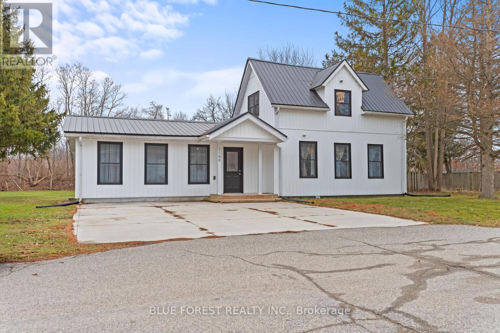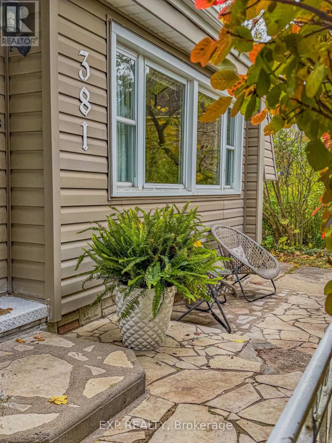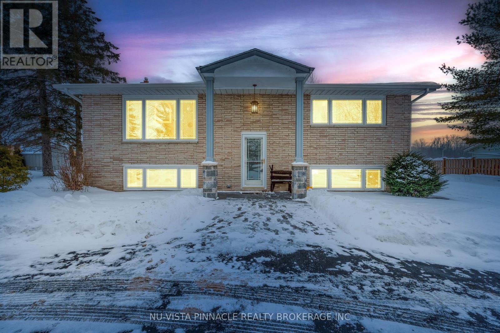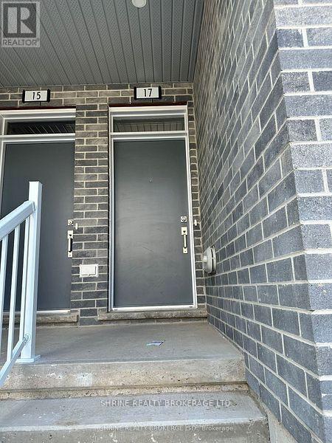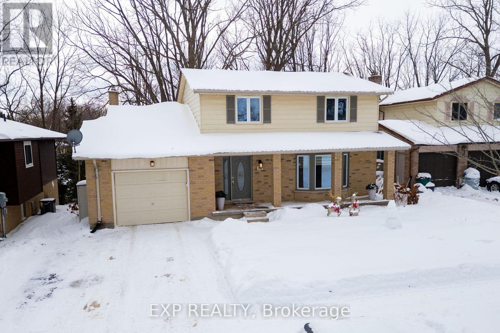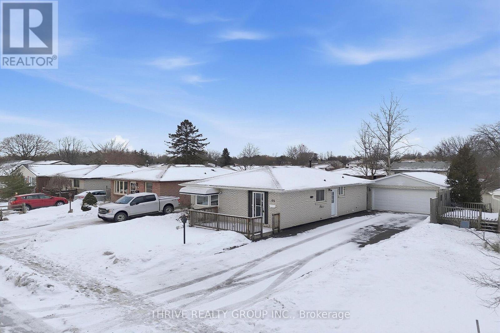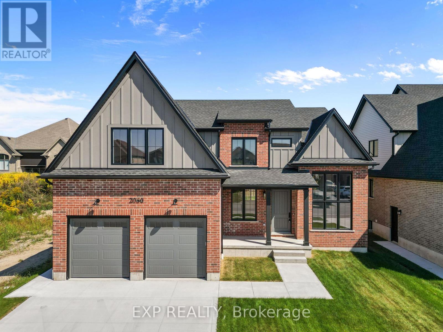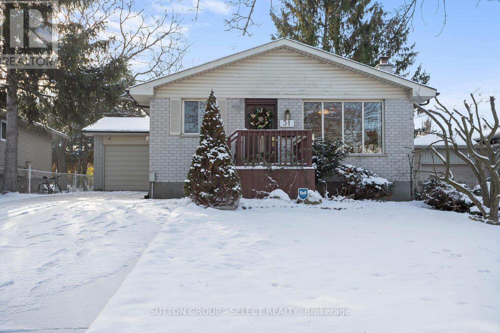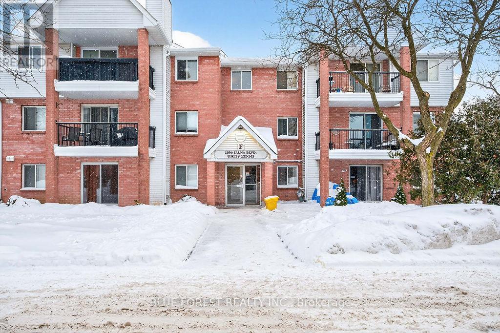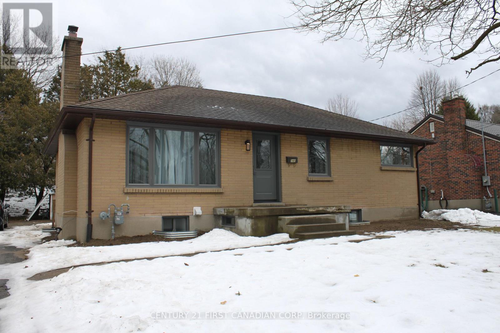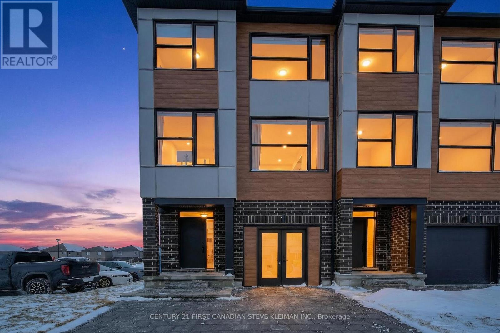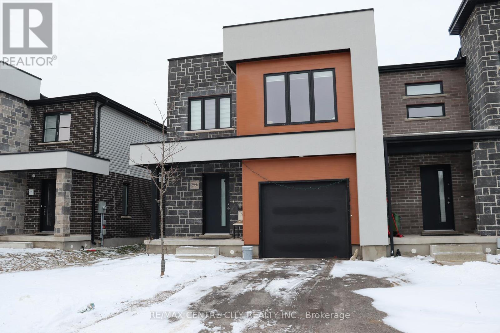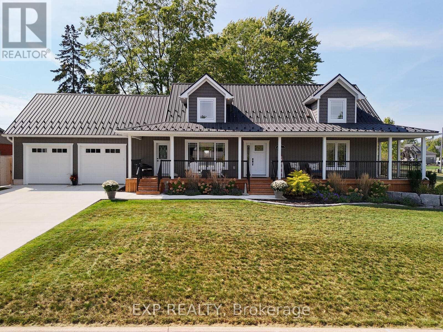Listings
12 - 301 Oxford Street W
London North, Ontario
Unit 12 is equipped with its own exterior entrance facing over 2,200 Pet Friendly apartment units within steps of this unit. Close proximity to Downtown, Western University, and easy access to public transportation routes. The Mall with its 50+ stores is in a dense, and diverse populated area, surrounded by countless hi-rise apartments and excellent exposure fronting onto one of Londons busiest arterial roads, Oxford Street. Anchored by Metro, and Shoppers Drug Mart, this mall is home to many other businesses such as the Passport Office, Stacked Burger, Chatr Mobile, the Public Library, a fully Tenanted Food Court, Ginos Pizza, and much more! Unit 12: 2,321 SF located by the North Entrance next to the Food Court. Annual $16 Net + $16.55 Additional rents ($6,295.71 plus HST and utilities monthly) Landlord will assist qualified Tenants in building out a signature space! (id:60297)
Exp Realty
201 - 101 Cherryhill Boulevard
London North, Ontario
Welcome to 101 Cherryhill Blvd, located in the highly sought-after Northwest area of London. Unit 201 consists of 1979 square foot unit on the second floor of a highly visible office building in North London. New vinyl floors to be installed at the Landlords expense! Space includes 4 large offices with tons of natural light, reception office, small storage room, and large open space. Landlord willing to work with qualified tenants to build a signature space. Co-Tenants include Pharmacy, Walk-in Clinic, Medical Suites, and much more. Net rent $12 per SF + additional rents $16 per SF annually. Gross rent of $4,617.67 plus HST per month INCLUDES utilities. Ample free, onsite parking. Elevator access to the building. Common area washrooms steps away. Available immediately. Zoning ASA(1)(3)(4) allows for a wide variety of uses including, but not limited to; Clinics, Medical/Dental Offices, Insurance, Professional Offices, Studios, Financial Institutions, Personal service establishments and much more! (id:60297)
Exp Realty
2 - 301 Oxford Street W
London North, Ontario
Prime retail unit located directly beside Metro inside Cherryhill Mall, offering a rare opportunity to operate beyond standard mall hoursmatching Metros extended scheduleallowing you to stay open until 10 PM Monday to Friday and until 9 PM on weekends. Unit 2 spans 3,107 SF and is strategically positioned near Western University and Downtown London with easy access to major public transit routes. Cherryhill Mall features over 50 diverse retailers and services, anchored by Metro and Shoppers Drug Mart, and draws heavy foot traffic from the surrounding dense cluster of high-rise apartments with excellent exposure along Oxford Street, one of Londons busiest arterial roads. Current tenants include the Passport Canada office, Chatr Mobile, London Public Library, Stacked Burger, The Real Thrift Store, a fully tenanted food court, Gino's Pizza, and many more. Lease rate is $16.00 per SF net plus $16.55 per SF additional rent, totalling $8,427.73 per month plus HST and utilities. (id:60297)
Exp Realty
76c - 301 Oxford Street W
London North, Ontario
Rare opportunity to lease a 5,082 square foot unit in a virtually standalone building within Cherryhill Village Mall, offering an open concept and over 18 feet of clear ceiling height with sleek black-painted ceilings. Just under 2 km from Western University, it benefits from proximity to a large student and faculty population. The space features a private, handicap-accessible entrance facing 13 high-rise apartment buildings with over 2,000 residential units, providing consistent foot traffic. With ample free parking and the added benefit of a mall entrance during mall hours, the unit is strategically located next to the Passport Office and Shoppers Drug Mart. Cherryhill Village Mall, under new management, is home to more than 50 businesses, including popular tenants like Metro, Stacked Burger, King of Pigs, Chatr Mobile, Ginos Pizza and many more, offering a vibrant and bustling retail environment for any business. CSA4(1) Zoning offers a wide range of uses including, but not limited to: Commercial Recreational, Retail, Personal Services, Restaurants, and much more. Net rent $18 per SF, additional rents of $16.55 per SF. Monthly total $14,631.93 plus HST and utilities. (id:60297)
Exp Realty
1609 Blackwell Boulevard
London North, Ontario
Welcome your family to 1609 BLACKWELL BLVD. New up and coming Fanshawe Ridge neighborhood in North London. Stunning and Beautiful Two-Story home featuring elegant designer Stone front and Stone arch. Features 4 spacious bedrooms, Two and half bathrooms, and a double car garage offering space for families to grow, thrive, and create lasting memories. Vaulted ceiling immediately when you open the front door. Hardwood flooring. Open concept kitchen with Granite counter top. Plenty of cabinet space in the kitchen. You even get bonus Den, Office Space, Mud room including Laundry area walking in from Double Garage. Coffer ceiling and crown moulding in the Great Family room with gas fireplace. Extensive and beautiful millwork through out the house. Primary Bedroom features ensuite Bathroom with double sink, bath tub, and 2 large walk in closets. Fully fenced yard with professional maintenance landscaping, concrete walkways, Sprinkler system that includes a zone for pots, an 8 by 10 wooden shed, covered patio deck. Friendly and quiet neighborhood close to brand New plaza with all the amenities you desire. Book a Showing! (id:60297)
Exp Realty
108 - 2040 Shore Road W
London South, Ontario
Stunning executive town villa located in desirable "Amour in Riverbend" with the park, green space & trails nearby! Featuring: Open concept 3 Bedrooms, popular "Elise" model features a single car garage, a front covered porched, a private fully fenced backyard & good sized deck ideal for summer bbq. Benefits include: Modern open concept design layout w/ 9 ft ceiling on main level, 2 pendant lights above island, laminate wood floors, a beautiful kitchen with extra cabinets, granite counters in kitchen & ensuite bath,, breakfast island & stainless steel appliances. Inviting great room with good-sized primary bedroom with walk-in closet & ensuite bath. Oak railings, Pressure treated deck 12' by 12'. Include Whirlpool S/S 6appliances. Central Air conditioner. This is a fantastic neighborhood with parks, playgrounds, shopping, walking distance to schools, trails & all amenities close by! (id:60297)
Nu-Vista Pinnacle Realty Brokerage Inc
22 Oakmont Street
St. Thomas, Ontario
This stunning bungalow in sought after Shaw Valley is sure to impress. The curb appeal is exceptional featuring a beautiful stone exterior, custom wrought iron railings, professional landscaping and a concrete laneway with parking for 4. The heated double car garage has basement access into the home. The entrance has slate Versailles tile and wonderful sightlines through the home. The main level offers a well placed guest bedroom, custom full bathroom and a laundry with direct access to the garage. The bright open concept living area at the rear has amazing vistas of the backyard and greenspace and is anchored by a cozy fireplace perfect for daily living and entertaining. Enjoy a perfectly sized dining area plus a spacious kitchen with rich cherry cabinetry, stainless steel appliances, an over sized island and a corner pantry. Striking titanium black granite with dramatic black, gold, white veining and live edge finish is on the kitchen island, counters and fireplace mantle for a cohesive high end look. The luxurious finishes continue with walnut flooring, slate backsplash in the kitchen and on the fireplace, black hardware, island corbels and interior cabinet lighting. The breakfast nook includes a built in serving hutch with a bar fridge and patio access. More Upscale finishes include a curated lighting package including an Artika chandalier, Eglo Conrad fixtures, lovely pendant lighting all complemented by pot lights. Main level primary bedroom offers a peaceful retreat with tray ceilings, a walk in closet and exquisite private ensuite and bathrooms have gorgeous ceramic tile and Novatto Godere sinks. On lower level find a second fireplace on a custom feature wall, a third BDR and den/4th BDR all with large egress and custom window framing, and a tasteful 3pc bath with heat lamps. Amazing entertainer's dream backyard. Canopied stamped concrete patio and cooking area, built in BBQ and shed. Only 13 minutes to Port Stanley beaches, 15 minutes to 401 (id:60297)
Exp Realty
8037 Springwater Road
Central Elgin, Ontario
Welcome to peaceful country living on a serene and beautifully treed 1.3 acre mature lot. This meticulously maintained custom home offers space, comfort, and versatality that is perfect for families, multi-generational living, and those who crave nature right outside their door. The main living area is warm and inviting, featuring soaring cathedral ceilings and a cozy gas fireplace, creating the ideal gathering space. With five bedrooms total, the layout is thoughtfully designed to include a main floor primary bedroom and a fully finished lower level two bedroom in-law suite offering privacy and flexibility for extended family or guests. Additional highlights include main floor laundry, a 2 car garage attached plus a 2 car detached garage, and a heated inground pool perfect for summer entertaining and relaxing in your own backyard oasis. Outdoor enthusiasts will love the lifestyle this property offers. Walking trails and scenic ponds are just steps away making daily walks, family adventures, and peaceful moments in nature effortless. This is truly a nature lover's dream, blending tranquil country living with space for the whole family to enjoy. A rare opportunity to own a private retreat that feels like home the moment you arrive. (id:60297)
Coldwell Banker Star Real Estate
41 - 1100 Baseline Road
London South, Ontario
Welcome to the Gilford II of Springbank Hill! This well-appointed, end unit is a 2-storey, 3 bedroom condo townhome in the heart of desirable Byron, less than 1 km from Springbank Park. Thoughtfully designed, with a bonus second-floor flex space, ideal for a home office or study and, a walk-out basement. Inside, enjoy gleaming hardwood floors, a renovated kitchen (2025) with quartz countertops and soft close cabinetry, suited for both everyday living and entertaining. The finished lower level adds versatile living space, a 3-piece bathroom, walk-out to the lower patio, ample built-in storage and the potential of adding a 4th bedroom. Outdoor living is enhanced with a second-storey deck (2024) with retractable awning (2025), off the breakfast area. Additional highlights include interior access to a single-car garage with extra storage. Set within a quiet, well-maintained community close to trails, parks, schools, and all the amenities Byron is known for. This home offers comfort, functionality, and lifestyle in one of London's most sought-after neighbourhoods. Updates: Furnace with humidifier and ultra violet air purifier, AC, attic insulation R50 in 2017, new Valor fireplace with remote from Porky's 2018. (id:60297)
Sutton Group - Select Realty
1356 Birchwood Drive
London South, Ontario
Welcome to this impeccably maintained and spacious Byron residence, ideally situated just steps from Byron Sports Park and a short drive to Boler Mountain. The main floor offers a formal living room with a striking cathedral ceiling and a separate dining room, perfect for hosting family gatherings or formal dinners. At the heart of the home, the open-concept great room features a generous kitchen, dining area, and a family room with a gas fireplace, creating a seamless space for both everyday living and entertaining. A convenient powder room, main floor laundry, and inside access to a triple-car garage with a professionally installed EV charger add to the functionality of this level. Upstairs, a grand open staircase leads to four spacious bedrooms, including a well-appointed primary suite with a walk-in closet and private ensuite. All second floor bedroom window replaced this past summer. The fully finished lower level offers exceptional versatility, featuring a large recreation room, two additional bedrooms or home offices, a full bathroom, and a cold storage room. Outdoors, the beautifully landscaped, pool-sized backyard is an inviting retreat, complete with a deck (installed in 2020), gazebo, full fencing, and a natural gas BBQ hookup. Additional highlights include: All appliances, central vac, gazebo, and BBQ cover included. Shingles replaced in 2020 with a 50-year transferable warranty. House was recently upgraded to Hi speed fibre optic internet. Surround sound speakers in the basement (negotiable). With its thoughtful layout, numerous updates, and prime location, this property is an exceptional opportunity for discerning buyers. Closing is flexible! (id:60297)
Royal LePage Triland Realty
1148 Jane Street
West Elgin, Ontario
An easy commute to London this property sits on a large country style lot and has been completely renovated top to bottom. It features new drywall, insulation, electrical and plumbing and has a steel roof. A bright and cheery open concept features large windows, a vaulted ceiling and LED pot lighting throughout. The laundry and primary bedroom are on the main level and the bedroom has a four piece ensuite. Ideal home for one floor living. 2 good size bedrooms upstairs with their own 3 pce bathroom completes the picture. The house has a newer furnace and air conditioner as well as an owned tankless, on demand hot water heater. (id:60297)
Blue Forest Realty Inc.
202 Harvest Lane
Thames Centre, Ontario
Welcome to 202 Harvest Lane, an exceptional 5-bedroom luxury home offering over 3,650 sq. ft. above grade and finished to the highest standard. This property is a true showstopper, featuring two primary bedrooms-one on the main floor and one on the second level-each complete with a massive spa-inspired ensuite and large walk-in closet, perfect for multi-generational living or extended guests. The main floor is bright, open, and designed for both everyday living and impressive entertaining. A grand 18-ft ceiling anchors the great room, highlighted by floor-to-ceiling windows and a striking two-storey stone fireplace. The gourmet kitchen offers premium finishes, custom cabinetry, an oversized island, and seamless flow through the butlers pantry into the formal dining room with vaulted ceilings finished in a gorgeous stained wood. Every detail in this home reflects luxury and craftsmanship-from the high-end finishes and thoughtful layout to the natural light that fills each room. With its rare dual-primary design, spacious living areas, and unmatched curb appeal, 202 Harvest Lane is a home that stands out in every way. A must-see for those seeking style, space, and exceptional quality. (id:60297)
Nu-Vista Pinnacle Realty Brokerage Inc
381 Nelson Street
Kincardine, Ontario
Welcome to 381 Nelson Street in beautiful Kincardine - a charming bungalow thoughtfully converted into a legal duplex, offering flexibility, income potential, and unbeatable lifestyle living just steps from Lake Huron.Situated on a private .23-acre lot surrounded by mature trees, this home features a 3-bedroom, 1-bath upper unit and a bright 1-bedroom, 1-bath lower unit with its own separate walkout entrance-perfect for extended family, rental income, or a comfortable in-law suite. Both units offer functional layouts, great natural light, and a warm, inviting feel that suits homeowners and investors alike.The property is located two blocks from downtown, placing you within easy walking distance to local shops, restaurants, parks, golfing, schools, and everyday conveniences. Best of all, you're just a 5-minute walk to the beach, where you can enjoy Kincardine's famous sunsets, lakeside trails, and waterfront attractions. Recent updates include a newer roof (2020). The neighbourhood is known for its quiet streets, strong sense of community, and family-friendly atmosphere, with Bruce Power conveniently nearby for those seeking a short commute. Whether you're looking for your next investment, a multigenerational setup, or a relaxed lifestyle property near the water, 381 Nelson Street offers incredible potential in one of Ontario's most desirable beach towns. A rare opportunity in a prime location-don't miss it. Please contact the listing agent for more information and book your viewing. (id:60297)
Exp Realty
3567 Egremont Road
Plympton-Wyoming, Ontario
Bright, beautiful, move in ready raised ranch nestled on an oversized lot surrounded by mature trees. Directly across from Errol Village Public School. Minutes to the beach, golf courses ,grocery and restaurants in Bright's Grove. This lovingly maintained home has never been listed on the market Enjoy the large backyard with your morning coffee or family dinners on the huge, modern composite deck with a flared staircase that steps down onto a huge stamped concrete patio (2022). Upstairs and downstairs are both spacious and bright with large windows, huge living rooms, finished lower level with many modern upgrades. Newer air conditioning (2020) HE furnace, new washing machine (2026) , new laundry tub (2026) windows, laundry, a fully paved and maintained U driveway, reverse osmosis water system (2024) and a new roof(2025).Don't miss out on an opportunity to call this gorgeous home your own! (id:60297)
Nu-Vista Pinnacle Realty Brokerage Inc
17 - 990 Deveron Crescent
London South, Ontario
This home features a bright, open floor plan with soaring high ceilings and contemporary finishes throughout. The gourmet kitchen is a chef's dream, equipped with quartz countertops and stainless steel appliances, flowing seamlessly into a spacious living area. Upstairs, you'll find 3 generous bedrooms, including a luxurious master suite with a private en-suite bathroom, along with 2.5 stylishly appointed bathrooms in total. Offered at $2,300/month + utilities this competitive rate includes a $100 monthly discount for the first year of the lease.Combining comfort, sophisticated design, and exceptional value, this home is the perfect choice for your next rental. Schedule your viewing today! (id:60297)
Shrine Realty Brokerage Ltd.
16 Acorn Crescent
London North, Ontario
Welcome to 16 Acorn Crescent, ideally located on a quiet crescent backing onto the scenic Medway Valley with beautiful ravine and creek views. This well-maintained North-West London home offers three spacious bedrooms on the upper level, complete with a convenient cheater ensuite.The main floor features a functional kitchen with eat-in island, a bright great room highlighted by a WETT-certified wood-burning brick fireplace and bay window that captures west-facing sunlight and serene ravine views. Additional living space includes a formal dining room, a secondary living room, and a practical mudroom with laundry and direct access to an oversized back deck-perfect for entertaining.The lower level offers two bonus rooms with walk-out access to the backyard, providing flexible space for a home office, gym, or playroom. Set on a rare west-facing ravine lot, this home is ideal for a growing family, a dog's dream and offers a peaceful natural setting rarely found in the city. A must-see property! (id:60297)
Exp Realty
64 Jena Crescent
London East, Ontario
Opportunity knocks! This fantastic solid brick bungalow sits on a quiet court and offers exceptional value with a huge oversized double-wide driveway and a detached double-car garage-ideal for storage, a workshop, or winter convenience.Inside, the main floor features a bright open-concept living and dining area (with the option to convert the dining space back into a third bedroom if desired). Freshly painted and move-in ready, this home provides immediate comfort while still offering excellent potential to personalize to your own taste.The lower level is full height and partially finished-perfect for creating additional living space, a recreation room, or whatever suits your needs.Step outside to a perfectly sized yard that's easy to enjoy as is or enhance with your own landscaping vision.Located in South London near the Highbury corridor, this home offers quick access to the 401/402, making it a convenient choice for commuters or anyone seeking central access. Book your tour today and discover why this home should be your next move! (id:60297)
Thrive Realty Group Inc.
2060 Wickerson Road
London South, Ontario
"The Orchard," meticulously crafted by the renowned Clayfield Builders, is a breathtaking 2-story Farmhouse- style residence nestled within the delightful community of Wickerson Heights in Byron, with 55-foot frontage. Offering 4 spacious bedrooms, approx. 2,515 square feet of living space that includes over 1200 on the main floor. Soaring ceilings set the tone of the main floor, the formal dining room offers a stunning two-story window. Adjacent to the formal dining room, you'll discover a captivating butler's servery, complete with ample space for a wine fridge. The kitchen is an absolute showstopper, showcasing custom cabinets, complemented by an island. The kitchen opens to a large great room that can be as grand or cozy as you desire. A back porch with covered area is a standout feature. The custom staircase gracefully leads to the second level, where you'll find the primary bedroom, complete with a spacious walk-in closet. The ensuite bathroom is a masterpiece, offering double sinks, a freestanding bathtub, a glass-enclosed walk-in shower. The second level holds 4 bedrooms and two full bathrooms including a laundry room and ample storage. The main floor boasts a convenient 2-piece powder room with as well as a spacious mudroom. The garage is thoughtfully designed with extended length, ideal for a pickup truck. The lower level boasts 8 ft 7" ceilings, double insulation and pre- studded walls, all set for customization. Embrace a lifestyle of comfort, elegance, and the creation of cherished memories at "The Orchard". A concrete walk-way to the front porch and driveway and to the side garage door. (id:60297)
Exp Realty
31 Meadowview Road
London South, Ontario
Beautiful and well-maintained 3-bedroom bungalow in a highly sought-after, family-friendly neighbourhood! Nestled on a quiet street in Norton Estates (South London), this charming home offers exceptional value-perfect for first-time buyers, down-sizers, or investors seeking a solid opportunity. Bright and inviting, the main floor features a spacious living room with a gas fireplace, hardwood floors, and large windows that flood the space with natural light. The kitchen includes solid wood cabinets and plenty of storage. The finished basement adds excellent versatility, featuring a generous family room, wet bar, its own kitchen, and a separate entrance-ideal for guests, extended family, hobbies, or an in-law suite (as currently used). An additional room provides even more flexible living space. Outside, you'll find a newer concrete driveway (approx. 2.5 years old) with parking for up to five vehicles, a garage, and a fully fenced backyard complete with a rear deck perfect for relaxing or entertaining. Located close to great schools, parks, bus routes, shopping, and with easy access to Highway 401, this home checks all the boxes. The solid flooring throughout and thoughtful layout also offer potential for future wheelchair-accessible modifications. All appliances are included-simply move in and enjoy! A fantastic opportunity at an affordable price. Don't miss your chance to enter the market! (id:60297)
Sutton Group - Select Realty
143 - 1096 Jalna Boulevard
London South, Ontario
Well maintained 2-bedroom condo in South London! Just steps away from groceries, coffee shops, dining and White Oaks Mall, this precious condo with in-unit laundry has great views. Located on the top floor with a balcony to enjoy your morning coffee or evening wine. Newer heat pump and wall A/C, and you also get access to the resident only pool! New windows, balcony and sliding glass door plus secure entry way and camera system for a peace of mind! (id:60297)
Blue Forest Realty Inc.
Upper - 745 Leroy Avenue
London East, Ontario
Welcome to this beautiful updated 3-bedroom main floor unit located in a great area. Close to shopping, downtown and Fanshawe College. Multiple grocery stores only minutes away, along with restaurants, and bus stop close along street. Friendly community with beautiful mature trees and great places to go for walks. (id:60297)
Century 21 First Canadian Corp
103 - 2830 Tokala Trail
London North, Ontario
The DAHLIA layout at Lotus Towns, a thoughtfully designed vacant land townhome walking distance to everything. This plan offers FAMILY ROOM WITH 2PC BATH on the entry level & REC ROOM WITH FULL BATH in the basement. You can also choose 3 or 4 bedrooms on the third floor. If you are looking for maximum bedrooms and full baths, this is the plan for you. Choose an end unit for the double wide driveway. High-end finishes, low condo fees, & modern conveniences, this home is designed for effortless living. Enjoy the garage parking & 125-amp electrical service accommodates your EV charger. The striking front exterior features upgraded Sagiper, James Hardie siding & clay brick, (no Vinyl siding) complemented by Dashwood Gemini Series windows for both style and efficiency. Enjoy the covered front porch or step out through the back door on the entry level to your exclusive-use backyard. The second floor boasts soaring 9 ceilings, a gourmet Canadian made kitchen with tons of cabinetry & countertop space, a large island, an optional pantry, plus a spacious dining area with sliding doors to the rear deck, perfect for entertaining! The living room is flooded with natural light, with an optional fireplace and a cozy office nook. Laundry is conveniently located on the third floor. Additional features include three designer finish packages with black fixtures. End units featuring extra windows & double wide driveways. The site is walkable to everything and has a private rear walkway leading to Wateroak Park with play equipment. It is even on the UWO bus route 31. Experience modern townhome living with luxurious finishes, thoughtful design, and incredible value. Secure your dream home at Lotus Towns today! Photos shown are of a model home and depict extras and upgrades that are not included in this price. (id:60297)
Century 21 First Canadian Steve Kleiman Inc.
Lower - 2966 Turner Crescent
London South, Ontario
Welcome to this beautiful legal basement apartment located in one of London's most desirable neighbourhoods on Turner Crescent. Offering a private entrance and complete separation from the upper level, this unit provides comfort, privacy, and modern living.The space is bright and well laid out, featuring three large egress windows that bring in plenty of natural light. The unit offers two spacious bedrooms, thoughtfully positioned on opposite sides for enhanced privacy, each with ample closet space.The modern kitchen includes sleek white cabinetry, a full-size range, refrigerator, double sink, and generous storage-ideal for everyday living. Enjoy the convenience of in-suite laundry with a dedicated washer and dryer. The 3-piece bathroom features a contemporary standing shower, and laminate flooring throughout gives the unit a clean, modern feel.Situated close to highly rated schools, parks, walking trails, and just minutes from shopping, dining, and all essential amenities. Quick access to Highway 401 makes commuting easy.Available immediately.A well-maintained, private, and move-in-ready unit in a prime location-don't miss this opportunity. (id:60297)
RE/MAX Centre City Realty Inc.
14 William Street
Tillsonburg, Ontario
This beautifully designed 2-storey home, built in 2023, sits on a desirable corner lot and offers exceptional curb appeal and modern style. With over 3,000 sq. ft of finished living space, it features 5 spacious bedrooms and 4 bathrooms, including a peaceful primary suite with a private 3-piece ensuite. Two bedrooms are located on the main floor, while the finished basement provides flexible space ideal for a home theatre, gym, or playroom. A second separate basement entry from the garage would be perfect for a granny suite or rental income possibilities. The stylish kitchen is a standout, complete with granite countertops, a gas stove, fridge, microwave. Additional upgrades include a soft water system with reverse osmosis, tankless hot water heater, custom closet organizers, and a large 2-car garage with convenient basement access. The fully fenced backyard is perfect for entertaining, featuring a cement patio, wooden deck, and a 10x12 shed with hydro. Outdoor upgrades continue with a concrete driveway and walkways, a charming pergola, an upgraded wraparound porch with handrails, and professional landscaping that enhances the property's beauty year-round. Located in the heart of Tillsonburg, this home is just minutes from parks, schools, and shopping. With it's friendly atmosphere and relaxed pace of life, Tillsonburg offers the perfect setting for families, retirees, or anyone seeking the warmth of small-town living. (id:60297)
Exp Realty
THINKING OF SELLING or BUYING?
We Get You Moving!
Contact Us

About Steve & Julia
With over 40 years of combined experience, we are dedicated to helping you find your dream home with personalized service and expertise.
© 2025 Wiggett Properties. All Rights Reserved. | Made with ❤️ by Jet Branding
