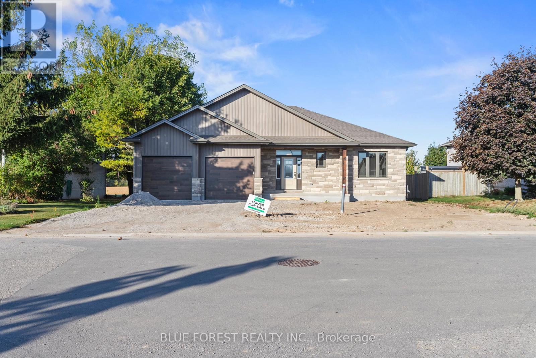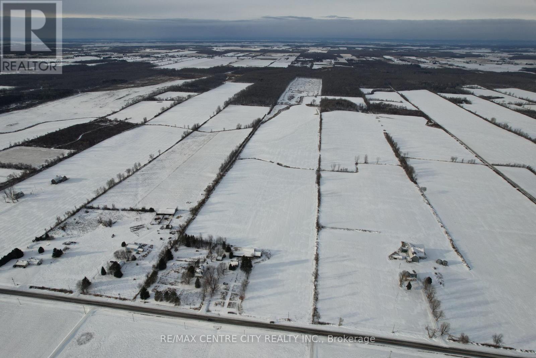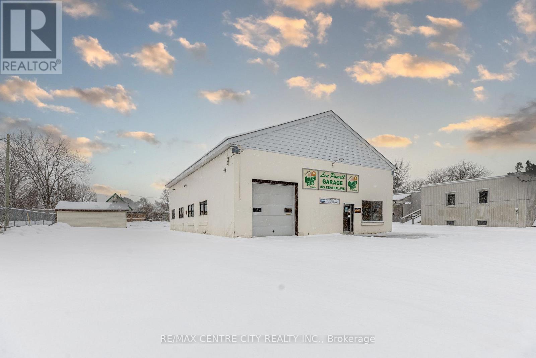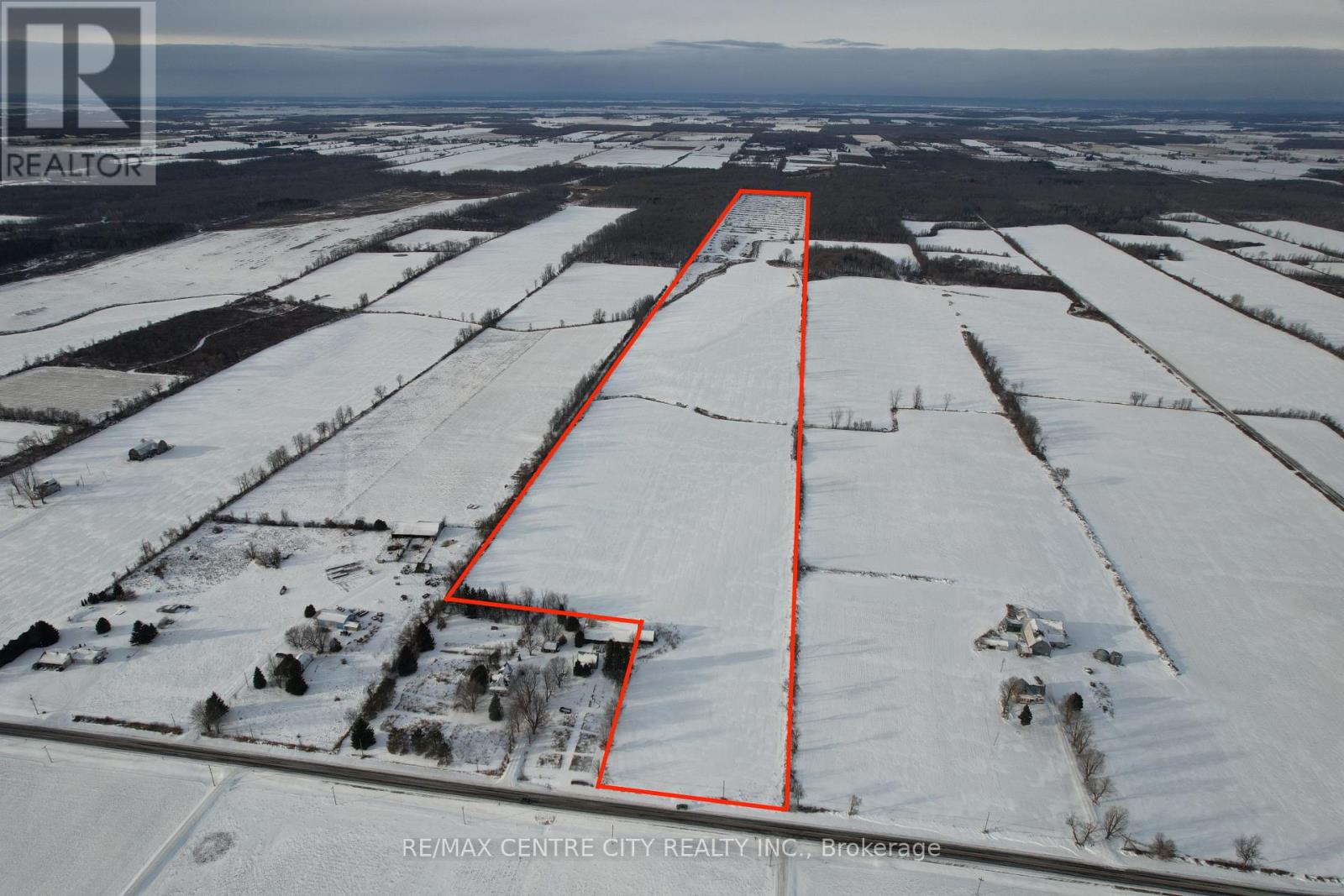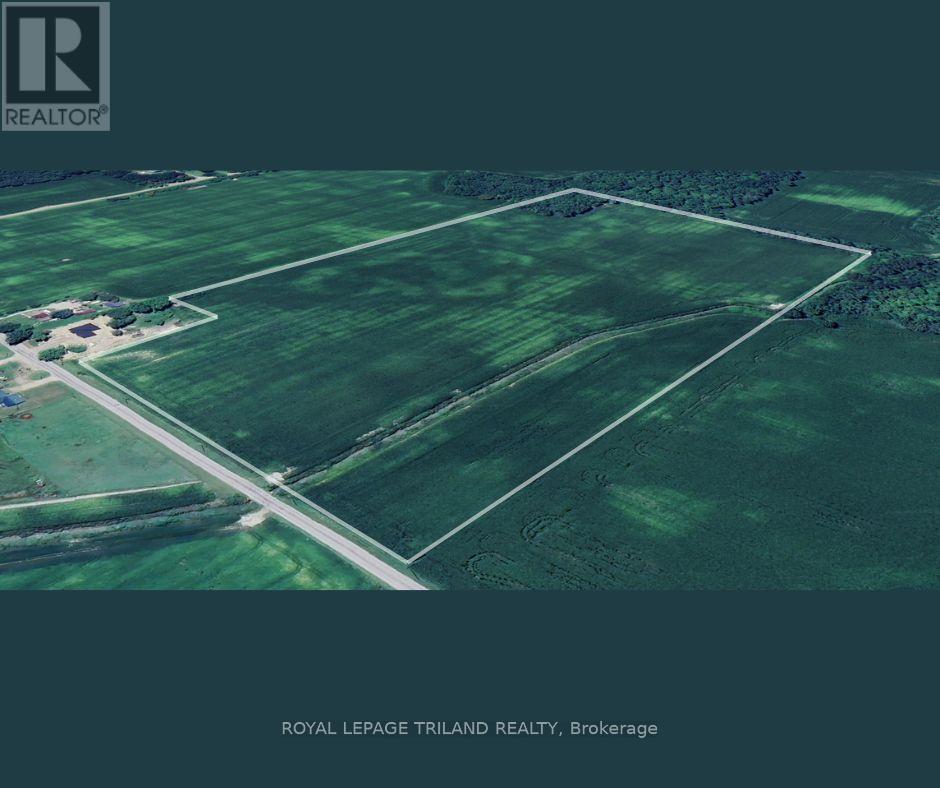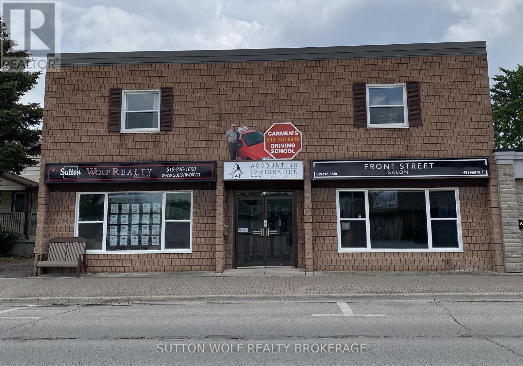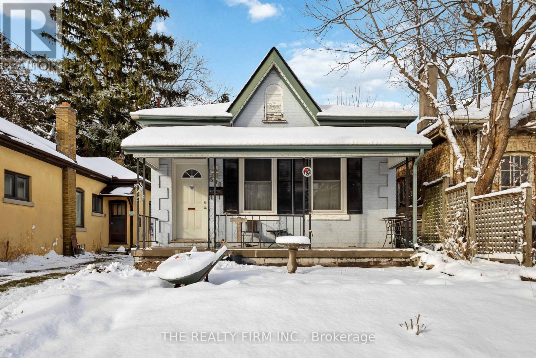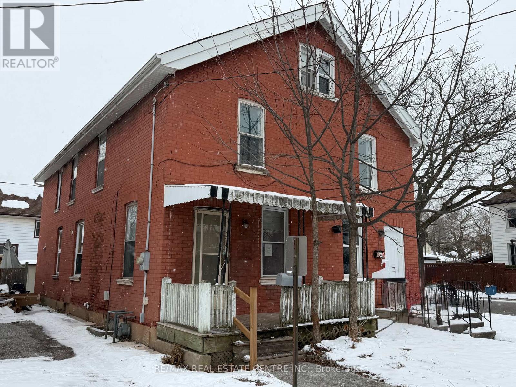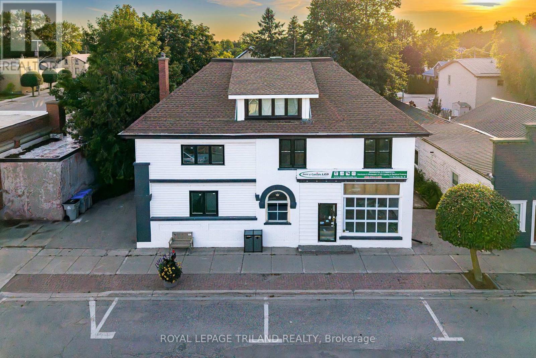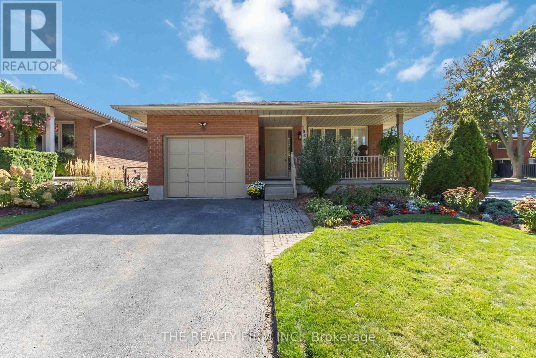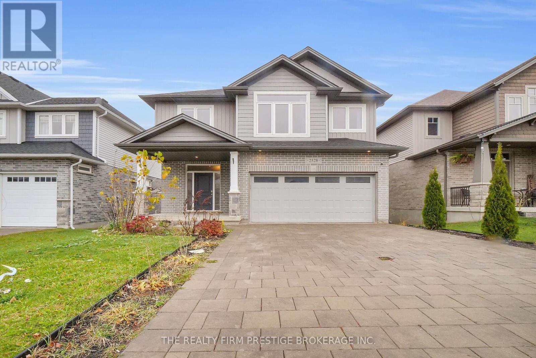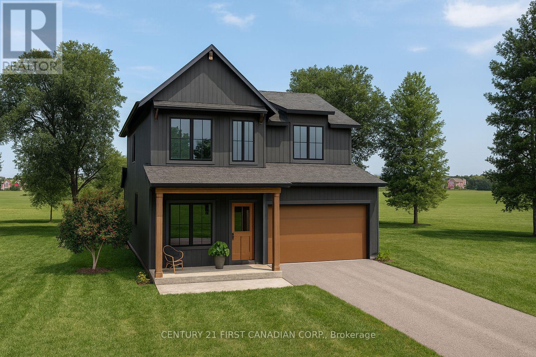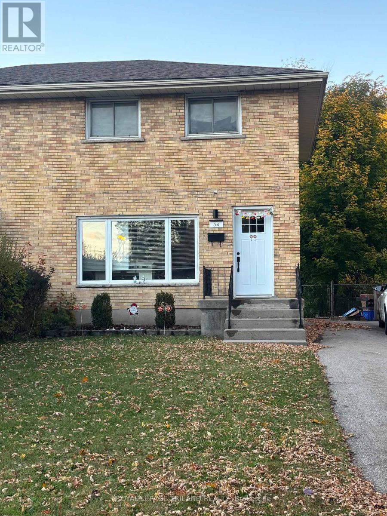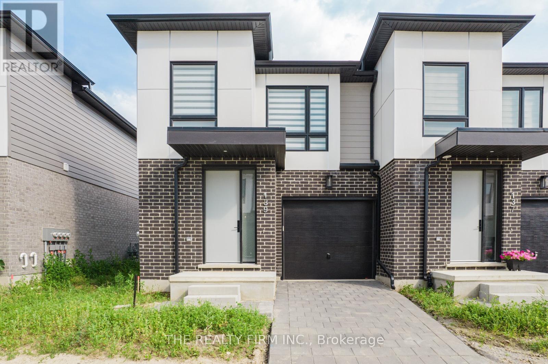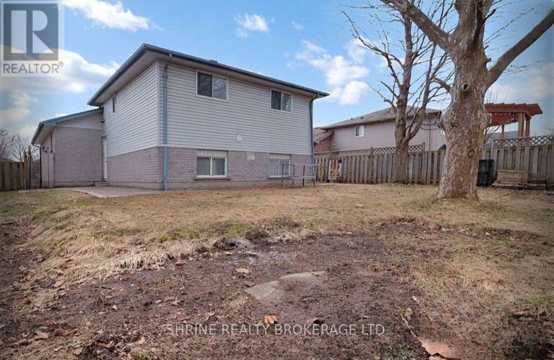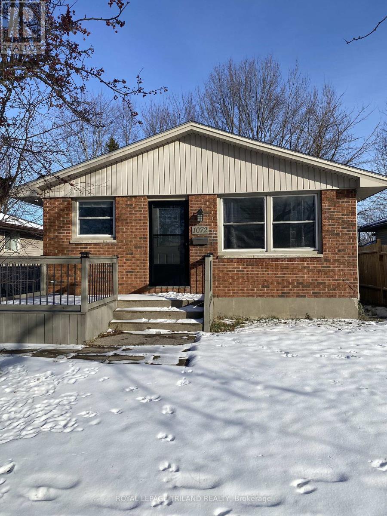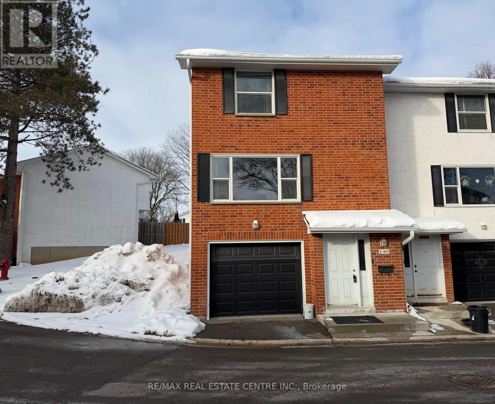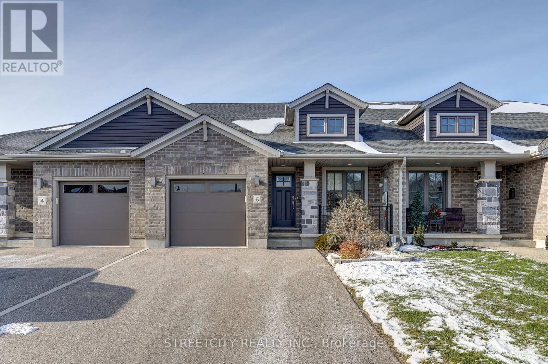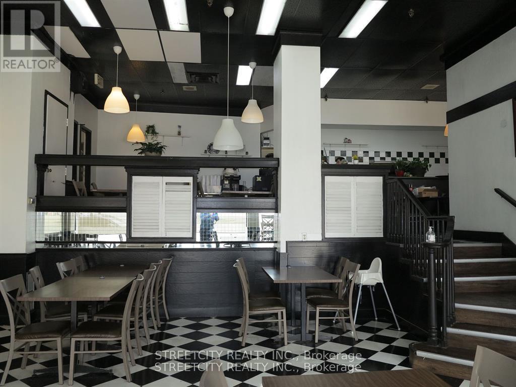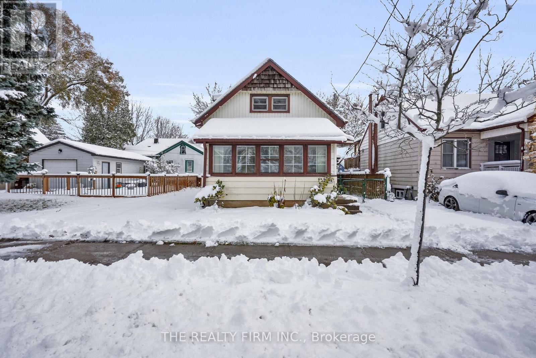Listings
218 Snyders Avenue
Central Elgin, Ontario
Dreaming of Small-Town Living? If you've been looking to escape the hustle of the city, Belmont might be the perfect fit - friendly neighbours, charming shops, and plenty of green space all await you here.This spacious one-floor bungalow is ready for immediate occupancy and offers incredible versatility with two full kitchens - ideal for an in-law suite, multi-generational living, or potential income opportunities. Step inside to find an open-concept layout filled with natural light, enhanced by two cozy electric fireplaces, tiled showers with glass doors, and custom closet organizers. The home boasts 2 bedrooms on the main floor, plus 2 additional bedrooms in the fully finished basement, along with 3 full bathrooms. Additional features include: a large double garage with two automatic door openers, pot lights throughout for a modern, bright feel, thoughtful design with plenty of space for many family dynamics. A home with this much flexibility, in such a welcoming community, doesn't come along often! (id:60297)
Blue Forest Realty Inc.
124 Sydenham Street W
Aylmer, Ontario
Unique opportunity in downtown Aylmer-two homes joined by firewall .Brick ranch with angelstone front built in 1977 has spacious main unit with capability of three bedrooms,1 1/2 baths 14x21 attached garage with rent of $1125.00 per month including utilities plus one bedroom granny suite with private entrance with rent of $1050.including utilities.Original older home fronts on Sydenham Street West and contains upper one bedroom unit with rent of $945.00 per month icluding utilities as well as lower one bedroom unit with rent of $1000.00 plus utilities including upper unit. Ample parking.All tenancies are month to month. (id:60297)
Universal Corporation Of Canada (Realty) Ltd.
20615 Lochiel Road
North Glengarry, Ontario
Beautiful parcel of farmland located on a paved road only 7km North-East of the town of Alexandria, 20km from the Quebec border. With a total of 107 acres offering approximately 55 workable acres and 45 acres that have been recently cleared, de-rooted and wind-rowed this makes for a great parcel to add to your existing operation, or as a long term investment. 46 of the 55 cultivated acres were systematically tile drained in 2025 at 30' spacing, giving the productive mostly Grenville loam soils the potential to grow excellent crops. Located in a region that has a good agricultural support system with crop input suppliers and grain elevators allows you or a tenant farmer to efficiently farm the land. With the price of farmland in other parts of the province being 2x or 3x as high, this land has plenty of room to appreciate in price. Don't miss the video presentation! (id:60297)
RE/MAX Centre City Realty Inc.
827 Central Avenue
London East, Ontario
Exceptional opportunity to acquire the long-standing and highly respected Len Powell Garage, a well-known automotive service facility with deep roots in the neighbourhood. This turn-key business is celebrated for its integrity, quality workmanship, and a loyal customer base built over many years. The property and equipment have been meticulously maintained, making this an ideal investment for mechanics, automotive entrepreneurs, or commercial investors seeking a proven and profitable operation. The garage features updated garage doors, new LED lighting system, and a new furnace installed in 2020, ensuring energy efficiency and reliable year-round operation. All licenses are current, and the shop is equipped with state-of-the-art tools and machinery, allowing for seamless continuation of business from day one. The expansive lot provides parking for 40+ vehicles, with additional space for potential building expansion, outdoor storage, or future development. Situated in a quiet, well-established neighbourhood, the location offers convenience for customers while providing a calm and safe environment for daily operations. (id:60297)
RE/MAX Centre City Realty Inc.
20615 Lochiel Road
North Glengarry, Ontario
Beautiful parcel of farmland located on a paved road only 7km North-East of the town of Alexandria, 20km from the Quebec border. With a total of 107 acres offering approximately 55 workable acres and 45 acres that have been recently cleared, de-rooted and wind-rowed this makes for a great parcel to add to your existing operation, or as a long term investment. 46 of the 55 cultivated acres were systematically tile drained in 2025 at 30' spacing, giving the productive mostly Grenville loam soils the potential to grow excellent crops. Located in a region that has a good agricultural support system with crop input suppliers and grain elevators allows you or a tenant farmer to efficiently farm the land. With the price of farmland in other parts of the province being 2x or 3x as high, this land has plenty of room to appreciate in price. Don't miss the video presentation! (id:60297)
RE/MAX Centre City Realty Inc.
Pt Lt 9 Pratt Siding Road
Southwest Middlesex, Ontario
This prime 53-/+ acre farm property offers 48 workable acres (Owner) with systematic tile drainage installed at 50' intervals, providing excellent conditions for productive agriculture. With water and natural gas available at the road, the property is well-positioned for immediate use or future development. Whether you're looking to expand your existing operation or start a new farming enterprise, this well-maintained land presents an ideal opportunity. Conveniently located on Pratt Siding Road between Concession Drive and Longwoods Road, just southwest of Glencoe. (id:60297)
Royal LePage Triland Realty
48 Front Street E
Strathroy-Caradoc, Ontario
500 Sqft located on 2nd floor 1st location is open Board room style with 2pc bathroom 2nd location is on the 2nd floor, also 500 sqft has 3 private offices all with windows, plus a reception area and 2 pc each $900 + HST utilities included (heat, hydro, Water) Downtown across from Dollarama, excellent exposure, call today (id:60297)
Sutton Wolf Realty Brokerage
900 Dufferin Avenue
London East, Ontario
Owned by the same family since 1987, this solid 3-bedroom, 1-bath bungalow is a true time capsule with strong fundamentals and standout character right in the heart of Old East Village. The layout is practical and family-friendly, with main-floor laundry, 9-foot ceilings, an updated bathroom, and a rear addition that expands the living space-perfect as a dining area, sitting room, or casual family room. The property features an oversized private yard and a large garage with electricity, offering excellent functionality for hobbyists, storage, or a future workspace. This home is bursting with potential and can be a very rewarding project for anyone looking to build equity, preserve vintage charm, and create a space that truly reflects their vision. Whether you modernize, restore, or reimagine, the opportunity here is extensive you don't want to miss this one. (id:60297)
The Realty Firm Inc.
141 Superior Street
Brantford, Ontario
Welcome to Eagle Place, one of Brantford's most exciting up-and-coming neighborhoods. This brick semi-detached 2.5-storey home is full of space and potential perfect for first-time buyers, families, or investors. Inside, you'll find a spacious layout that feels warm and inviting from the moment you walk in. The upstairs offers 4 bedrooms plus an extra nook ideal for a home office, study space, or kids play area. Downstairs, the basement space adds even more flexibility for laundry, storage, and room you could customize to many uses. Step outside and you're only minutes from parks, schools, shopping, public transit, Conestoga College, Wilfrid Laurier University and the beautiful Grand River trail system. You'll love: *VACANT ready when you are *2.5-storey design *Family-friendly neighborhood with trails and green space *Convenient access to Hwy 403 for easy commuting! This home is more than just a place to live, it's a chance to put down roots in a vibrant community with so much to offer. Your next chapter starts here! (id:60297)
RE/MAX Real Estate Centre Inc.
11 Goshen Street N
Bluewater, Ontario
MAXIMUM VALUE FOR A FAMILY HOME IN ZURICH, ON! Fantastic 5 BEDROOM / 3 BATHROOM FAMILY HOME Come see this large 4 level residential home + home office! Completely loaded with brand new upgrades including the roof, nearly every window, furnace, AC, bathrooms, flooring, paint, concrete work on the in-and-out driveways plus a phenomenal 3rd level conversion into a fully insulated finished living space, this superb single family or multi-generational gem with its nonstop character & charm is sure to impress! The structure offers 3 bathrooms, a full kitchen w/ dining room + numerous large additional principal rooms w/ a living room + fireplace & fundamentally, 5 bedrooms with the expansive 700 square foot 3rd level loft with soaring ceilings & its own private bathroom. The vast basement with laundry area & loads of storage tops off expansive floor space in this stately brick structure. The rec room or home office would be the ideal man cave or in-law unit and if you do plan to house a large family, you'll have loads of parking at the rear with driveway access on both sides of the building! And to top it all off, you just a 4 min drive to a sandy Lake Huron beach in St. Joseph. For buyers looking for mega value in a large family home or investors looking for high quality multi-unit potential in an ideal residential location, this is the spot! (id:60297)
Royal LePage Triland Realty
1060 Guildwood Boulevard
London North, Ontario
Nestled in the coveted Oakridge neighbourhood, this 3+1 bedroom, 2 full bath home offers 4 finished levels of living on a beautifully landscaped 155-foot deep lot with salt water pool. With only one neighbour, enjoy both privacy and community in one of London's most sought-after areas. Families will particularly love the easy walk to London's top-rated schools: Clara Brenton, St. Paul Elementary, and Oakridge Secondary. Pulling up to the home along the tree-lined street, you will be greeted by stunning curb appeal: a welcoming covered front porch, pristine gardens, and undeniable charm. Inside, the bright, functional layout features a spacious living room, an inviting eat-in kitchen with updated appliances and a stylish backsplash, and a formal dining room perfect for family gatherings. The upper level hosts the large primary bedroom, two additional bedrooms, and a full bathroom. Downstairs, the third level is a true standout, with soaring 9 ft ceilings, a cozy wood-burning fireplace, large windows, a fourth bedroom, and a second full bath. Complete with a separate side entrance, this area offers fantastic granny suite potential or an ideal teen retreat! The lowest level adds even more practical living space with a versatile finished rec room, large laundry and storage room/cold room. Step out to your private paradise and enjoy all-day sun with a fantastic deck surrounding the saltwater above-ground pool (approx. 10 yrs old), or entertain guests on the paver stone patio. The deep lot provides ample green space for play, gardening, and outdoor fun. Practical updates include the furnace (2009), heated eaves, and a secondary electrical panel wired for a portable generator. Situated in an unbeatable location, walk to Remark Fresh Market, Superstore, Shoppers Drug Mart, parks, and dining. This home is ready for you, simply move in and start enjoying the absolute best of Oakridge family living! (id:60297)
The Realty Firm Inc.
2528 Holbrook Drive
London South, Ontario
For Lease - A beautiful two storey home in the neighbourhood of Victoria on River. This home features an open concept floor plan with a large kitchen overlooking the dining room and living room. The kitchen comes fully equipped with stainless steel appliances, a breakfast bar and large panty. The large windows throughout the main floor flood the house with natural light. Just off the dining area is a private use deck, perfect for hosting family and friends. The upstairs features a large primary bedroom with a 5 piece ensuite and walk-in closet. Three additional bedrooms and a 4 piece bathroom finish off the upper level. The unit includes 2 driveway parking spaces and a shared backyard with a kids play area. Shared laundry with the lower unit can be found in the basement. This home comes almost fully furnished and is available immediately. $2700 per/month plus utilities (Bills are 75/25 split with lower level unit, include internet). No smoking. Rental application, references, credit check, and income verification required. 24 hours notice required for showings. Available January 1, 2026 (id:60297)
The Realty Firm Prestige Brokerage Inc.
30 Sheldabren Street
North Middlesex, Ontario
Introducing the Lyla model, a stunning to-be-built 2-storey home by Morrison Homes, in the charming community of Ailsa Craig. Thoughtfully designed with modern living in mind, this 3-bedroom, 3-bathroom home offers 1,750 sq. ft. of beautifully finished space -perfect for families, professionals, or anyone seeking comfort and style. Step inside to an inviting open-concept main floor featuring luxury vinyl flooring, oversized windows, and a bright, seamless flow between the living, dining, and kitchen areas. The kitchen provides the ideal space to cook, gather, and entertain, with direct access to a covered back patio-perfect for year-round enjoyment. Convenience is built into every corner of this home, including a practical mud room off the garage for easy everyday entry. Upstairs, you'll find all three spacious bedrooms, including a well-appointed primary suite, along with the added luxury of second-floor laundry. With its clean modern layout, quality finishes, and thoughtful details throughout, this to-be-built home delivers exceptional value in one of the area's most welcoming communities. Your next chapter begins at 30 Sheldabren St. Crafted for comfort, style, and modern living. Note: Rendition is for illustration purposes only. Some finishes and/or upgrades shown may not be included in standard specs. Taxes & Assessed value yet to be determined. (id:60297)
Century 21 First Canadian Corp.
34 Madeira Drive
London East, Ontario
Welcome to 34 Madeira Drive! Available for lease starting January 2026, this up-to-date and well-maintained home is ideally situated on a quiet residential street within walking distance to Fanshawe College's main campus. It's also just a 7-9 minute walk to Evelyn Harrison Public School, making it perfect for families or students alike. The property features a water softener and an RO water purification system, ensuring comfort and quality living. Carefully maintained by the owners, this home offers a peaceful setting while being close to shopping, public transit, parks, and other local amenities. Come and see this beautiful home - it's ready to welcome you! (id:60297)
Royal LePage Triland Realty
139 - 175 Doan Drive
Middlesex Centre, Ontario
'Welcome to this stunning modern townhouse in the rapidly growing community of Komoka! This carpet-free 3-bed, 3-bath home features an open-concept living space, a gourmet kitchen with quartz countertops and stainless steel appliances, and elegant modern light fixtures throughout. Enjoy convenience and style with an interlocked driveway, spacious bedrooms, and luxury finishes. Located minutes from London, Komoka offers nature trails, parks, great schools, and a charming small-town feel with expanding amenities. The perfect blend of comfort, elegance, and location!' (id:60297)
The Realty Firm Inc.
343 Fleming Drive
London East, Ontario
FANSHAWE COLLEGE LOCATION | 3 BEDROOMS | 2 BATHS Welcome to this spacious unit located in a beautiful 4-level split home, perfectly situated just a few minutes' walk from the Fanshawe College main campus. This rental features a bright main floor layout with a large eat-in kitchen, formal dining room, and a welcoming living room. The unit offers 3 generous bedrooms and 2 full bathrooms (access to main floor and basement levels). Enjoy the convenience of an attached single garage and a finished basement for extra space. Peace of mind provided by a newer furnace and air conditioner (2019). Unbeatable location close to grocery stores, convenience stores, restaurants, and bus stops. Lease Details: $1,800/month + 70% of utilities. Available immediately. (id:60297)
Shrine Realty Brokerage Ltd.
2955 Catherine Street
Thames Centre, Ontario
RARE OPPORTUNITY to own this one-of-a-kind Estate property. Custom built two-storey residence sits on approximately six acres backing onto the Thames River. Open the front door to a view of the rounded entry foyer and grand staircase. Formal dining room with trayed ceiling and terrace doors to raised patio. Chef's kitchen with centre island. Main floor office with built-in desk and shelving. Upper level with four bedrooms and large open mezzanine. Primary suite with walk-in closet with laundry and large ensuite. Walkout basement setup up for entertaining-large family room with zebra wood wet bar, guest bedroom and bathroom. This property caters to the the sports enthusiast with a full squash court (or convert to a private gym), tennis court and putting green. There is also a sauna for recovery. Pool area rivals many resorts with beach entry pool, hot tub, bar area and raised deck with slide for the kids. Three car garage with entry to basement or main level. Additional exterior storage area partially below grade for lawn equipment, etc., large shed/penned in area at rear of property. Quick possession available. Property sold as is. (id:60297)
Blue Forest Realty Inc.
Basement - 1072 Jalna Boulevard
London South, Ontario
Looking for a great rental in White Oaks? 1072 Jalna Blvd might be just what you're looking for! This fully renovated basement unit is vacant and move-in ready. Conveniently located close to the 401/402 and a short distance to White Oaks Mall and LHSC Victoria Hospital, this is an excellent opportunity for professionals and families alike. Two large bedrooms, an open concept living and dining space, a full 4-piece bathroom, and in-suite laundry make it a very comfortable apartment. Utilities will be split between the Main and lower unit 55%-45%. There is a shared backyard and driveway. Each unit has one parking spot. Applicants will need to include a full credit check, employment letter, pay stubs, a rental application, first and last months' rent, and landlord references (id:60297)
Royal LePage Triland Realty
2 - 559 Dundas Street
Woodstock, Ontario
Spacious Renovated 2-Bedroom Apartment available Immediately. The apartment offers a bright, comfortable, and private living space in a prime central location. Two generous bedrooms with large windows and abundant natural light. Modern kitchen with updated cabinetry and appliances. Freshly renovated throughout with stylish flooring and contemporary finishes. Clean, updated bathroom with modern fixtures. Bright open-concept layout, perfect for comfortable living and entertaining. Convenient location on Dundas Street West - steps to public transit, shopping, restaurants, and local amenities. Parking: Available (inquire for details). (id:60297)
Blue Forest Realty Inc.
1 - 559 Dundas Street
Woodstock, Ontario
Spacious Renovated 2-Bedroom Apartment available Immediately. The apartment offers a bright, comfortable, and private living space in a prime central location. Two generous bedrooms with large windows and abundant natural light. Modern kitchen with updated cabinetry and appliances. Freshly renovated throughout with stylish flooring and contemporary finishes. Clean, updated bathroom with modern fixtures. Bright open-concept layout, perfect for comfortable living and entertaining. Convenient location on Dundas Street West - steps to public transit, shopping, restaurants, and local amenities. Parking: Available (inquire for details). (id:60297)
Blue Forest Realty Inc.
1 - 411 Keats Way
Waterloo, Ontario
Available 3 bedroom, 2 washroom end unit townhouse with garage and private backyard backing onto treed parkette and nestled in desirable Waterloo area. Excellent opportunity for first time or investor buyers, as well as students, with convenient 15 minute walk to University of Waterloo or bus ride to University of Waterloo & Wilfrid Laurier University, as well as shopping, plaza, grocery stores and much more (id:60297)
RE/MAX Real Estate Centre Inc.
6 Arbor Trail
St. Thomas, Ontario
Are you looking for main floor living or an ideal home for a small family? Nestled on a quiet cul-de-sac in the desirable Mitchell Hepburn school district, this 3-bedroom, 3-bathroom townhome offers the perfect blend of comfort, convenience, and modern living. Built in 2017, it has been thoughtfully designed for today's lifestyle just unpack and move right in. The welcoming main floor features an open-concept living room complete with an electric fireplace, creating a warm and inviting atmosphere. The spacious kitchen is ideal for entertaining, offering plenty of room for cooking and gathering. The primary suite is generously sized and includes a 4-piece ensuite and ample closet space for all your needs. A second main-floor bedroom provides the perfect spot for guests or can easily be used as a bright and functional home office. This level also includes main-floor laundry and a convenient2-piece bathroom for visitors. The expansive lower level is an excellent retreat for teens or extended family. There's even a custom chair lift for those needing assistance. A large family room offers the perfect setting for movie nights or cheering on your favorite team, while the third bedroom and an additional4-piece bathroom provide comfort and privacy. Patio doors lead to the back deck, where a charming gazebo offers shade and relaxation, and the green space beyond is perfect for kids to play in the fully fenced yard. All appliances are included-along with the barbecue and bed swing on the deck and lawnmower-making your move even easier. With ample parking in the double-wide driveway and the added convenience of a single-car garage to keep your vehicle out of the snow, this home checks all the boxes. Beautifully maintained and move-in ready, this property is a must-see for families and anyone seeking a stylish, functional home in a fantastic neighbourhood (id:60297)
Streetcity Realty Inc.
L10 - 186 King Street
London East, Ontario
Amazing opportunity to own a thriving restaurant in the heart of downtown London, located in one of the best high-traffic areas surrounded by residential buildings, government offices, banks, and Fanshawe College's downtown campus. The unit offers approximately 1,587 sq. ft. with55 seats plus additional storage, and comes with a gross lease that includes all utilities such as heating, A/C and water running until March 31, 2028, with an additional 5-year renewal option. The brand is not included, giving you the freedom to bring your own concept. Add your favorite cuisine, rebrand as you like, and take full advantage of the existing setup including all chattels already in place and included in the price. Contact the listing agent for more information. (id:60297)
Streetcity Realty Inc.
64 Mackay Avenue
London South, Ontario
Discover the potential in this solidly built 2 bedroom, 1 bathroom home located in the Manor Park, just steps from transit, parks, shopping and everyday amenities. This home offers good bones and a functional layout, making it an ideal canvas for those looking to earn some sweet equity and personalize this home or as a income property. Enjoy the yard good size yard and patio for outdoor living space, parking for two. Bring your vision and turn this property into something special, whether you are a first-time buyer, downsizing or a savvy investor, this home delivers excellent value. (id:60297)
The Realty Firm Inc.
THINKING OF SELLING or BUYING?
We Get You Moving!
Contact Us

About Steve & Julia
With over 40 years of combined experience, we are dedicated to helping you find your dream home with personalized service and expertise.
© 2025 Wiggett Properties. All Rights Reserved. | Made with ❤️ by Jet Branding
