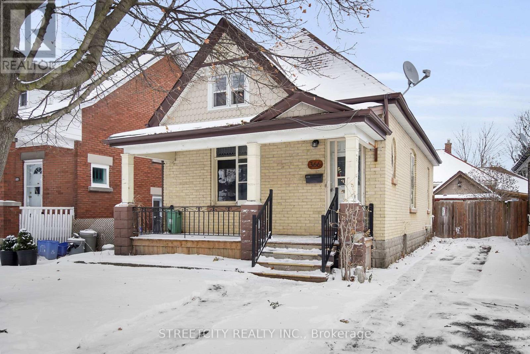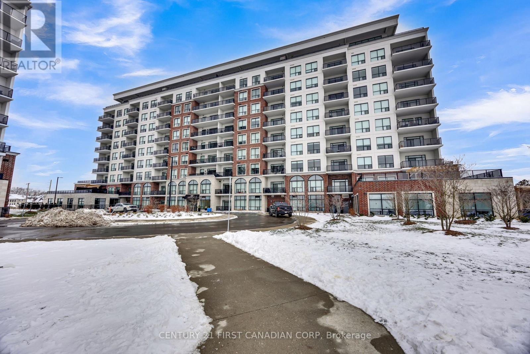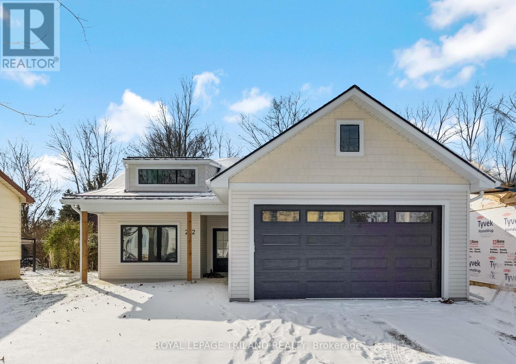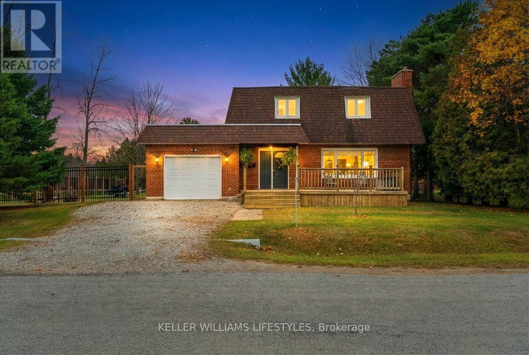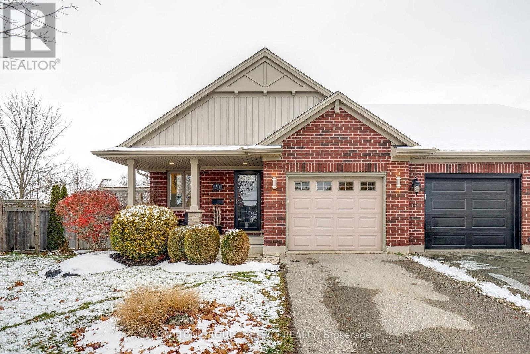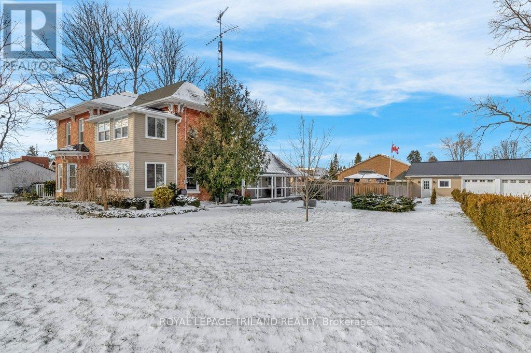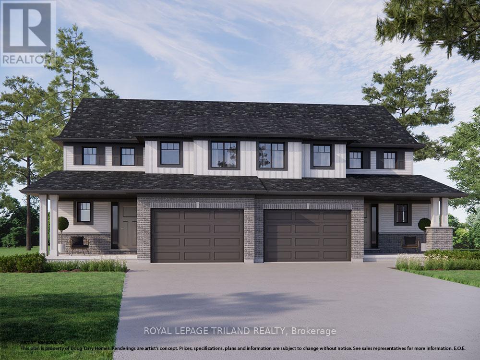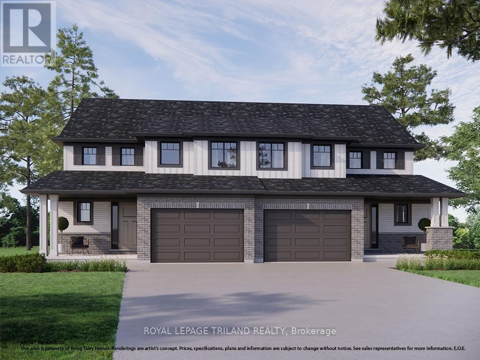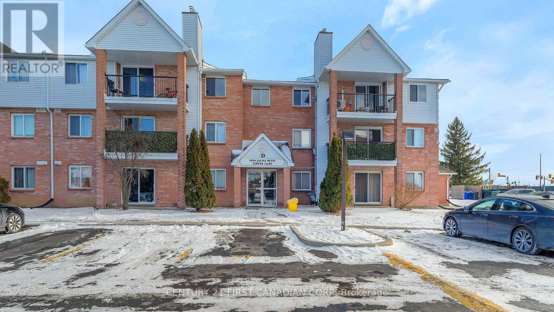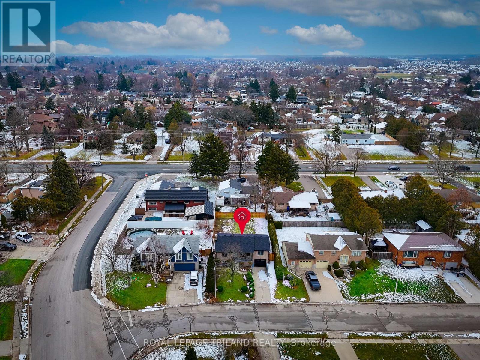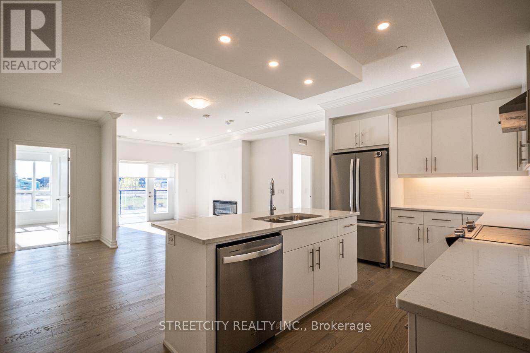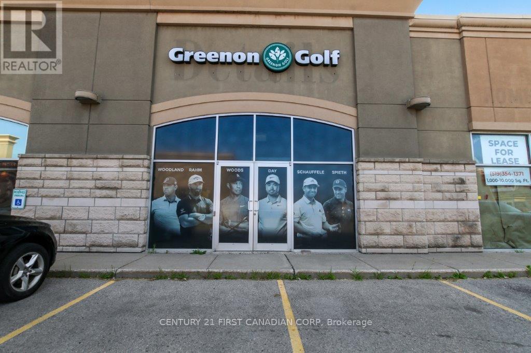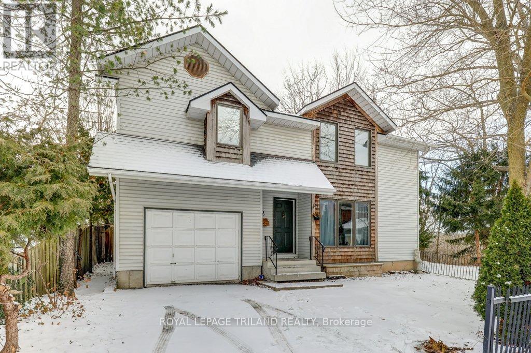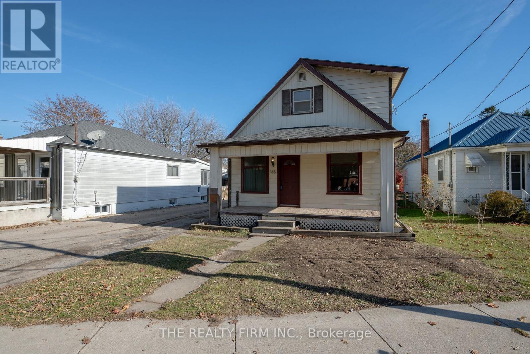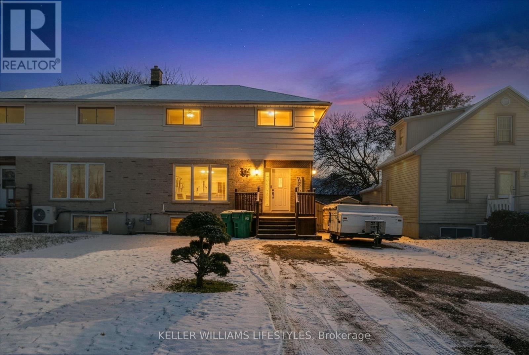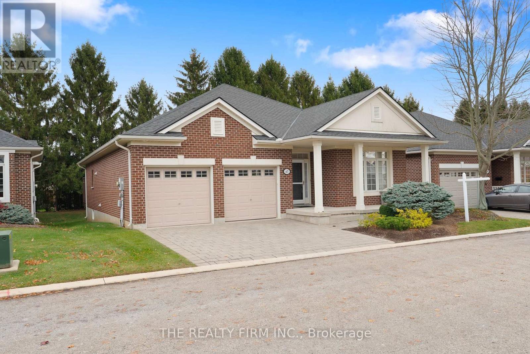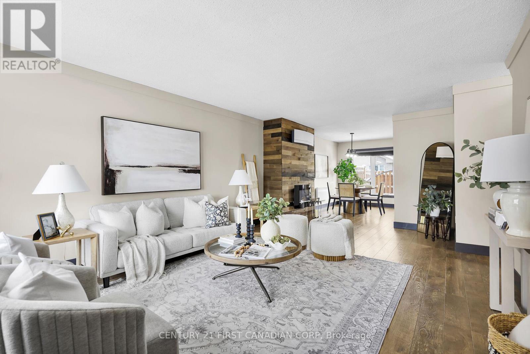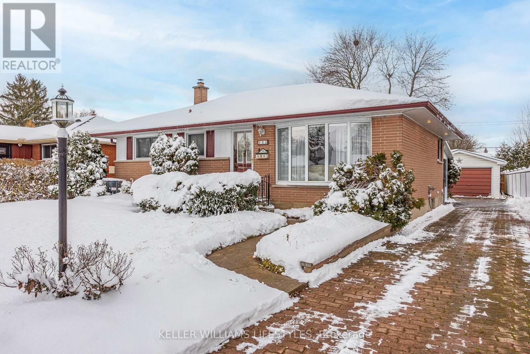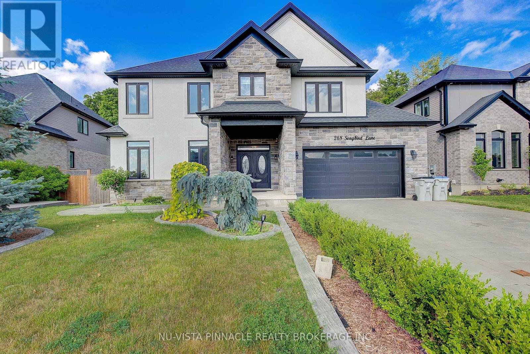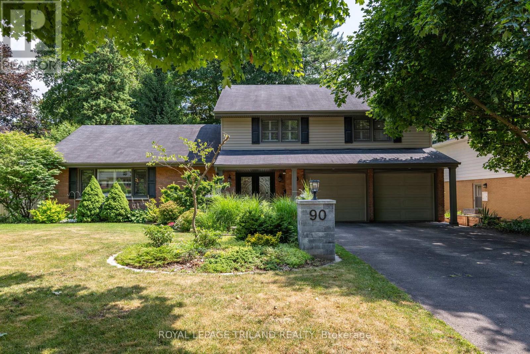Listings
366 Ashland Avenue
London East, Ontario
Do not miss this cozy and solid yellow brick house, 3 bedrooms, 1.5 bathroom, in Great Old East London! situated in quiet street. Great fit for young family or first time home buyer. Features covered front porch, a good size family room open to dining room, a primary bedroom on the main floor, and an updated kitchen with island and 3 pc. Bathroom, a sunroom for relaxation times. Second floor offer 2 bedrooms, 2 pc bathroom. Fully fenced backyard with storage room, privet long driveway almost 3 cars. New sewer line updated 2 years ago. Located in desirable neighbourhood, close to downtown, Fanshawe College, school buses, shopping, a few steps to public transportation, easy access to highway 401. Book Your Showing Today! ** This is a linked property.** (id:60297)
Streetcity Realty Inc.
110 - 460 Callaway Road
London North, Ontario
NORTHLINK I - Value Priced Modern Private Executive Main-Floor 1 Bedroom Condo 9960 Sq Ft) in North London with Underground Oversized Parking Spot with EV Charger. Minutes from Masonville and Western University. Open Concept Kitchen Opens to Bright Living Area with Bonus Door allowing you to Enter and Exit to/from the Outside! Oversized Bathroom, Hardwood Flooring throughout (No Carpet). Quartz Countertops and Modern Stainless Steel Appliances (Fridge, Stove, Microwave, Washer, Dryer). Includes Separate Convenient Storage Locker (Main-#34 4' x 4'x 7') and Private Over-Sized Parking Spot with Private EV Charger (L1-10) (Bring Your Tesla!). This Condo is Conveniently Located next to the Building Amenities: Fitness Centre, Lounge / Billiards, Dining Room, Golf Simulator, Guest Suite, as well as Access to the Private Pickleball Court and Forest Walking Trails. Condo Fees ($393.20) Includes: Heat, Air Conditioning and Water. The Condo is Priced to Sell, Be Quick! Click on VIDEO to Tour Amazing Amedities! (id:60297)
Century 21 First Canadian Corp
212 Nancy Street
Dutton/dunwich, Ontario
This new, NO-STEP bungalow with a covered front porch sits on a spacious 165ft lot, surrounded by mature trees, and includes a $10k fencing allowance. Offering 1,369 sq. ft. of living space, a double garage(with included asphalt driveway), and high-quality finishes, this home provides exceptional value and upgrades. Located in the growing town of Dutton, just 30 minutes from London with easy access to the 401, it blends country charm with modern convenience. Dutton offers a variety of amenities, including a community center, public school, park, sports fields, splash pad, pool, shopping, businesses at 174 Currie Rd., restaurants, a library, medical office, and Gritfit gym. The home features a thoughtful layout with 9ft ceilings, a welcoming front foyer, and a mudroom with a closet, offering garage access and side yard entry. The mudroom leads to the main-floor laundry room, complete with a sink. The open-concept living, kitchen, and dining area boasts laminate floors, large windows, and a patio door that opens to the backyard. The kitchen includes quartz counters, soft-close cabinetry, a tile backsplash, an undermount sink, and a pantry closet. The primary bedroom offers a serene view of the yard, along with an ensuite featuring double sinks, a shower with a built-in seat, tile floors, and a walk-in closet. The second bedroom includes a spacious closet and is conveniently located near a linen closet and the second bathroom, which offers a tub/shower combo and tile flooring. Included with the home is an asphalt driveway, a $10k fencing allowance, and a Tarion Warranty. HST is included but rebated to the builder, and taxes will be assessed based on the MPAC valuation. (id:60297)
Royal LePage Triland Realty
6925 Francis Street
Plympton-Wyoming, Ontario
Just steps from Lake Huron, this inviting 3-bedroom, 2-bath home offers a comfortable blend of modern updates and a hard-to-beat location. With multiple beach accesses nearby-including one only 100 metres from the driveway-you can take in sunsets, go for a swim, or enjoy the shoreline with ease. Situated on a desirable corner lot, the property is just a short stroll from Kings Square Park, offering convenient access to beautiful, expansive green space. Inside, the home features a refreshed main floor and a newly updated, open-concept basement with upgraded flooring, trim, doors, a structural beam, and a new sump pump with backup. The fully fenced yard showcases a stylish rod iron fence, and a gas hook-up is ready for outdoor BBQs. The kitchen includes premium KitchenAid appliances, and the home comes equipped with a newer washer and dryer. Whether you're looking for a year-round residence or a relaxing retreat near the water, this property offers comfort, convenience, and an exceptional setting (id:60297)
Keller Williams Lifestyles
21 Alderwood Court
St. Thomas, Ontario
Beautifully Updated Recency Model Backsplit Backing Onto Ravine! Full renovation in 2020. Open-concept layout with vaulted ceilings in the dining room (approx. 12 ft), engineered flooring throughout, no carpet. Custom Casey's wood kitchen with soft-close cabinets, white quartz countertops, subway tile backsplash, and Samsung black stainless appliances included. Gas fireplace in Living room. Primary bedroom with walk-in closet and built-in shelving. Main 4-piece bath with quartz countertop and soaker tub. Lower level features walkout access to backyard, wet bar with quartz and bar fridge and a full bathroom. Additional lower level with space for a bedroom, storage, office, cold room and laundry. Private ravine lot with covered deck, built-in Napoleon natural gas fire pit, outdoor kitchen with stainless cabinets, sink, and BBQ (included). Cedar hot tub (approx. 4 ft deep) with privacy wall. Shed with electricity and spa pack. Professionally landscaped with colour-changing lighting. This home has been meticulously maintained and offers a ton of upgrades on a quiet street. (id:60297)
Sutton Group - Select Realty
217 Shackleton Line
Dutton/dunwich, Ontario
Charming and spacious, this updated 5-bedroom, 2-bathroom century home offers a generous layout on a 0.4-acre lot with a fenced backyard, plenty of parking and tar and chip paving, and a detached double garage/workshop. Across from Centennial Park with its stunning gardens and located in the growing community of Dutton just 30 minutes from London with easy 401 access, this property combines timeless character with modern updates. The main floor features a formal living room with crown molding, windows and laminate floors, a bedroom/home office, family room, and sunroom, along with access to a second staircase. The updated kitchen (2021) includes a tile backsplash, included appliances, ample cabinetry, and countertop space, opening to a wraparound porch and deck with a hot tub and gazebos. The fenced backyard with a shed offers privacy and lots of entertaining space. A mudroom, with cabinets, a laundry room with shelving and sink and a renovated 3pc bathroom (2021) complete the main level. Upstairs, you'll find four total spacious bedrooms with laminate flooring and closets, boasting a large primary with an insulated ceiling and a walk-in closet/sitting room. The upper 4pc bathroom features a jacuzzi tub and linen closet. The detached, insulated double garage/workshop is ideal for hobbyists or car enthusiasts, featuring a propane heater, built-in storage shelving and an automatic garage door. Notable updates include a steel roof on the garage and kitchen addition, all vinyl windows, gutter shields, spray foam insulation, most hot water radiators, a central vacuum, owned on on-demand water heater and electrical outlets. Enjoy all Dutton has to offer: public school, community centre, splash pad, pool, library, medical office, gym, businesses at 174 Currie, restaurants, and more just a short walk from your door. Don't miss this opportunity to enjoy small-town living with big-time value! (id:60297)
Royal LePage Triland Realty
163 Styles Drive
St. Thomas, Ontario
Welcome to the Elmwood model located in Millers Pond. This Doug Tarry built, semi-detached 2-storey is the perfect starter home. A Kitchen, Dining Area, Great Room & Powder Room occupy the main level. The second level features 3 spacious Bedrooms including the Primary Bedroom (complete with 3pc Ensuite & Walk-in Closet) as well as a 4pc main Bathroom. Notable Features: Luxury Vinyl Plank & Carpet Flooring, Tiled Backsplash & Quartz countertops in Kitchen, Covered Front Porch & Attached 1.5 Car Garage. This High Performance Doug Tarry Home is both Energy Star & Net Zero Ready. A fantastic location with walking trails & park. This home is currently under construction with a completion date scheduled for March 24, 2026. Doug Tarry is making it even easier to own your home! Reach out for more information regarding FIRST TIME HOME BUYER'S PROMOTIONS! All that is left to do is move in, get comfortable & enjoy. Welcome Home! (id:60297)
Royal LePage Triland Realty
165 Styles Drive
St. Thomas, Ontario
Welcome to the Elmwood model located in Millers Pond. This Doug Tarry built semi detached, 2-storey, is the perfect starter home. A Kitchen, Dining Area, Great Room & Powder Room occupy the main level. The second level features 3 spacious Bedrooms including the Primary Bedroom (complete with 3pc Ensuite & Walk-in Closet) as well as a 4pc main Bathroom. Notable Features: Luxury Vinyl Plank & Carpet Flooring, Tiled Backsplash & Quartz countertops in Kitchen, Covered Front Porch & Attached 1.5 Car Garage. This High Performance Doug Tarry Home is both Energy Star & Net Zero Ready. A fantastic location with walking trails & park. Doug Tarry is making it even easier to own your home! This home is currently under construction with a completion date of March 23, 2026. Reach out for more information regarding FIRST TIME HOME BUYER'S PROMOTIONS! All that is left to do is move in, get comfortable & Enjoy. Welcome Home! (id:60297)
Royal LePage Triland Realty
87 - 1096 Jalna Boulevard
London South, Ontario
This spacious 3-bedroom, 1.5-bath condo places you just steps from everything you need-movie theatre, White Oaks Mall, grocery stores, and public transit. With 1,073 sq. ft. of living space, this unit offers comfort and room to grow. As you enter through the foyer, you'll find a large storage closet and a convenient 2-piece bathroom. All three bedrooms are generous in size and offer ample closet space. The cozy living room features a gas fireplace, perfect for additional warmth during cooler months. Flowing from the living room is the dining area and an extended galley-style kitchen, complete with a large pantry and in-suite laundry for added convenience. Enjoy your morning coffee on the recently renovated covered balcony. The community also offers an in-ground pool-ideal for family fun during the summer. Condo fees include water and one assigned parking spot. (id:60297)
Century 21 First Canadian Corp
32 Parish Street
St. Thomas, Ontario
BONUS: Separate side entrance to the fully finished, permitted basement featuring a fully equipped in-law suite! Welcome to this charming and fully updated bungalow located on a quiet, family-friendly street in St. Thomas. The main floor features a bright, welcoming living room, three comfortable bedrooms, and a beautifully renovated 3-piece bathroom and kitchen. The legally finished lower level adds incredible versatility, offering a spacious bedroom, modern bathroom, office room, and a second kitchen perfect for extended family or rental potential. This home has been extensively upgraded throughout. 2025 updates include: all doors and windows, furnace, roofing (Nov 2025), and a complete exterior refresh with new soffit, fascia, downspouts, siding, a new deck, and fencing. Truly move-in ready with everything updated in 2025! (id:60297)
Royal LePage Triland Realty
102 - 480 Callaway Road
London North, Ontario
Welcome to 480 Callaway Road - North Link II, an exclusive condominium residence by TRICAR ,renowned for its luxury and craftsmanship. This stunning main-floor suite features 2 spacious bedrooms plus a versatile den-ideal for a home office or guest room-offering an impressive1,525 sq. ft. of stylish, open-concept living. The home showcases elegant engineered hardwood floors, sleek quartz countertops, a bright modern kitchen designed for gatherings, and heated floors in both bathrooms for year-round comfort. Enjoy the ease of main-level access with no need to wait for elevators, and unwind on your sun-filled south-facing balcony measuring 95 sq.ft. The unit comes with secure underground parking and access to premium on-site amenities including a fitness centre, golf simulator, sports court, guest suite, residents' lounge, and beautifully landscaped outdoor terrace. Nestled in one of North London's most desirable areas, this community offers proximity to Western University, LHSC, Masonville Mall, Sunningdale Golf Course, scenic walking trails, and top-rated schools-making it a perfect choice for both families and professionals seeking exceptional value and lifestyle. (id:60297)
Streetcity Realty Inc.
Unit 6 - 1422 Fanshawe Park Road W
London North, Ontario
Turn-Key Indoor Golf Simulator Business for Sale GREENON GOLF (North London)An outstanding opportunity to acquire Greenon Golf, a fully operational and thriving indoor golf simulator facility located in North London, Ontario. Spanning approximately 3,400 sq. ft. of thoughtfully designed space, this turn-key operation features:Four premium Full Swing-equipped simulator bays, including three spacious open bays and one large VIP suite utilizing technology from the official TGL sponsor and one of the most advanced systems on the market! Two clean, modern washrooms for guest convenience. LLBO-licensed kitchen ideal for hosting private and corporate events, parties, training sessions, camps, and social gatherings.Greenon Golf boasts a loyal clientele, regular league play, seasonal tournaments, and an online booking system that maintains high year-round utilization. It's also the only golf facility in London, Ontario with a consistent Five-Star rating on Google since its inception. Situated in a high-traffic location with ample parking and a long-term lease at favorable rates, this cash-flow-positive business presents an exceptional opportunity for both investors and owner-operators seeking a profitable, easy-to-run venture with strong growth potential! (id:60297)
Century 21 First Canadian Corp
200 Bournemouth Drive
London East, Ontario
Welcome to 200 Bournemouth Drive! This 2 storey home offers 3 bedrooms, 1.5 bathrooms, a finished basement, and a 1.5 car garage. Locatedin Trafalgar Heights, just a short drive from the 401, and lots of shopping amenities near Argyle Mall. As you enter the home you'll love thespacious foyer and powder room, as well as the large updated kitchen that opens to the dining room and large living room with a gas fireplace.The main floor has updated laminate flooring, and patio doors leading to the fully fenced backyard with a large deck and a fire pit.Upstairs, you'llfind the primary bedroom with a generously sized walk in closet, a full bathroom, and two additional bedrooms. The laminate flooring upstairshas also been recently redone. The finished basement has a great area for family movie nights, complete with a projector screen! There is lots ofstorage throughout the home, including a separate storage room in the basement.Recent Updates include: Second Level Flooring (August 2025),New Owned Water Heater (2021), Kitchen Updated (2020), Main Floor Flooring (2020). If you're looking for a spacious 2 storey home in a matureand quiet neighbourhood in the east end, close to the 401, and other amenities this could be the perfect home for you! (id:60297)
Keller Williams Lifestyles
118 Timberwalk Trail
Middlesex Centre, Ontario
Welcome to The Tara by Saratoga Homes, a beautifully designed 2,537 sq. ft. modern two-storey home with a sleek brick and stucco exterior. The main floor offers a bright and open layout, ideal for both family living and entertaining. The spacious kitchen, dinette, and great room flow together seamlessly, anchored by a cozy gas fireplace. A flexible space on this level can be used as a study, dining room, or living room tailored to your needs. Additionally, the large laundry/mud room off the garage entrance adds a practical touch, providing ample storage and organization space.Upstairs, you'll find four generously sized bedrooms, including a bathroom that adds both convenience and privacy for family members or guests. The thoughtful layout of the second floor ensures comfort and functionality for everyone.The Tara perfectly balances modern design and family-friendly features, making it the ideal home for today's lifestyle. (id:60297)
Sutton Group - Select Realty
2 Elysian Street
St. Thomas, Ontario
Discover this spacious two-storey home set on a stunning ravine lot with views of towering trees and nature at your step. Tucked away on a quiet dead-end street, this property offers 4 bedrooms, 3 bathrooms, and an attached garage, providing ample room for family and guests alike. Freshly painted throughout, the home is filled with natural light, showcasing the serene wooded backdrop through large picture windows that frame every season beautifully. Ideally located close to parks, downtown amenities, and offering an easy commute to London, this unique property blends tranquility with convenience. Come and call 2 Elysian your own in beautiful St. Thomas! (id:60297)
Royal LePage Triland Realty
7 Circlewood Drive
St. Thomas, Ontario
Welcome to this beautifully built MP one-floor bungalow, offering 2 bedrooms, 2 bathrooms, and a spacious 1.5-car garage. Ideally situated in the sought-after Dalewood Meadows community in North St. Thomas, this family-friendly neighbourhood provides quick access to London and Highway 401-just a 15-minute drive, perfect for commuters. You're also only minutes from the 1Password Park Sports Complex and nearby walking trails. Inside, the primary bedroom features a walk-in closet that includes a convenient washer/dryer combo and a private 3-piece ensuite. Stunning hardwood floors flow through the great room, primary bedroom, and hallway, adding warmth and elegance. The kitchen offers generous cabinetry, ample counter space, and a convenient walk-in pantry. The lower level features a 7'9" ceiling and a rough-in for a future bathroom-an excellent opportunity to expand your living space. Step outside to a fully fenced, park-view backyard complete with a charming 16' x 14' covered deck, perfect for relaxing or entertaining. This home is move-in ready and a must-see! Let it be the one that checks all your boxes. (id:60297)
Elgin Realty Limited
241 Homestead Crescent
London North, Ontario
This 3-bedroom semi-detached home in NW London sits on a mature tree-lined crescent. Bright and sun-filled, the freshly painted family room features a bay window and hardwood floors. The kitchen, with ample cabinetry features a spacious eating area, and windows overlooking a private, fenced yard with a stone patio. A convenient side entrance from the driveway leads straight into the kitchen. The main floor also includes a 2-piece bath. Upstairs, features 3 spacious bedrooms with hardwood floors and a 4-piece bath. The lower level expands the living space offering a rec room and an additional 4-piece bath. Set on a fantastic crescent with wonderful neighbours, this home is perfect for families, first-time buyers or investors. (id:60297)
Royal LePage Triland Realty
165 Sunset Drive
St. Thomas, Ontario
Welcome to this practical and well-laid-out 1.5-storey home in St. Thomas. The main floor offers a comfortable living area, a good-sized bedroom, and a full bathroom, providing flexibility for one-level living. A large additional living room at the back of the home adds valuable extra space and opens to a deck for outdoor use. Upstairs, you'll find two more bedrooms and a second bathroom, giving a clear separation between living and sleeping areas. The layout works well for families, guests, or anyone needing extra room. While the home is move-in ready, it still leaves room for updates and improvements-an ideal opportunity to add your own touches and build equity. A solid option for buyers looking for space, potential, and a convenient St. Thomas location. (id:60297)
The Realty Firm Inc.
141 Graham Street
Southwest Middlesex, Ontario
Welcome to 141 Graham Street, a well kept 3 bedroom semi detached home nestled in the heart of beautiful Glencoe, a warm, welcoming community known for its friendly neighbours, walkable amenities, and true small town comfort. Enjoy peaceful living while staying conveniently close to Strathroy, London, and other surrounding urban centres, making commuting and day to day errands a breeze. This home offers an open, functional layout with an updated kitchen featuring a breakfast bar, newer appliances, and refreshed flooring. The main floor feels bright and inviting, with easy flow for family life or entertaining. Upstairs, you'll find three comfortable bedrooms and a 4 piece bathroom. The lower level provides excellent bonus space, including a rec room, 3 piece bathroom with walk in shower, and laundry. Step into the backyard to a fully fenced yard offering privacy and room to enjoy the outdoors, whether you're gardening, relaxing, or hosting. With it's cozy atmosphere, thoughtful updates, and convenient location, this home is an ideal fit for a growing family, first time buyers, downsizers, or investors looking to enter the market. A wonderful opportunity to enjoy affordable living without sacrificing comfort or convenience. Come experience the charm of small town living, book your showing today! (id:60297)
Keller Williams Lifestyles
47 - 101 Southgate Parkway
St. Thomas, Ontario
101 Southgate Parkway is truly one of St Thomas's nicest condo enclaves. Tucked away off the Parkway, but close to shopping and amenities, welcome to unit 47. This property backs onto a dense thicket of evergreens--offering the nicest and most private location in this community. The front porch provides a covered space for seating for several! As you enter the front hall, to your right, a second main floor bedroom w/ double doors. The gleaming hardwood offers an elegant touch and the main bath is a 4 pce! Past the stairs on the main level, this home opens up to the living room and dining space with attractive windows looking out onto the deck, framing the gas fireplace with mantle. The main floor laundry leads to the spacious 2 car garage. The Primary bedroom finishes off the main floor with a 5 pce ensuite and the oversized walk-in closet affords so much storage space.The lower level offers another bedroom plus 3 piece bathroom. This special residence in Wynfield Ridge comes with all the comforts of home (id:60297)
The Realty Firm Inc.
18 - 1138 Kipps Lane E
London East, Ontario
Tucked away in a well-managed condo community, this beautifully updated End-unit townhouse is sure to impress. Every detail has been thoughtfully designed. The soothing, on-trend décor sets a welcoming tone from the moment you enter. Newer laminate flooring flows seamlessly through the main level, creating a cohesive and low-maintenance look. The bright living room is filled with natural light and features custom dual-pull window treatments and a chic barn-board fireplace mantle-complete with an electric fireplace and a newer 1.5-ton Daikin heat pump, offering efficient, quiet, and effective ductless heating and cooling. The open-concept layout connects the dining area and the kitchen, both overlooking a private backyard patio and courtyard. Mature trees and a backdrop of single-family homes create a sense of privacy and tranquility-your very own outdoor retreat. The updated kitchen offers direct access to the patio, along with newer cabinetry, stainless steel appliances, open shelving, a subway tile backsplash, and a convenient pantry. Upstairs, you'll find three spacious bedrooms. The primary suite showcases new vinyl flooring, fresh window treatments, and its own dedicated heat pump for year-round comfort. The 4-piece bathroom has been refreshed with new drywall, an acrylic tub surround, modern flooring, and a stylish vanity. The lower level has been recently finished with luxury vinyl plank flooring, new trim, and fresh paint. A cozy family room provides the perfect space for recreation or relaxation, with ample storage and laundry completing this level. Located in a family-friendly, owner-oriented complex within the desirable Ridgeview Heights community, this home offers easy access to Hillcrest Public School, scenic trails, the Thames Valley Parkway, and nearby parks. Public transit, shopping, and other amenities are just minutes away. Enjoy a stylish, move-in-ready home and an upscale lifestyle-all at an affordable price. (id:60297)
Century 21 First Canadian Corp
153 Mark Street
London East, Ontario
Welcome to 153 Mark Street, a well cared for 3-bedroom bungalow located in a quiet and friendly neighbourhood in London. This solid home offers comfortable main-floor living along with excellent additional space and functionality. The main level features a bright living area and a four-season sunroom that leads to a private backyard patio, creating an inviting extension of your living space. The basement includes a wet bar, a dedicated workshop area, and plenty of storage, making it ideal for hobbies or entertaining. Outside, the detached garage is equipped with a 70-amp panel, and the large driveway provides generous parking options. Situated close to Fanshawe College, parks, shopping, and a variety of amenities, this property offers convenience in a peaceful setting. A wonderful opportunity for first-time buyers, downsizers, or investors. (id:60297)
Keller Williams Lifestyles
268 Songbird Lane
Middlesex Centre, Ontario
230 FT DEEP LOT! WALK-OUT FINISHED BASEMENT! HOME THEATRE! SWIM SPA! + MORE!! Welcome to 268 Songbird Lane - From the moment you walk through the door, you'll feel the difference - understated elegance, everyday comfort, and exceptional design come together seamlessly in this remarkable home. The heart of the home is a chef's dream: a stunning, modern kitchen with an expansive island perfect for gatherings, plus a dedicated butler's kitchen with a SECOND STOVETOP and ample prep space. Whether you're hosting a lively dinner party or enjoying a quiet night in, this space is designed to impress.The open-concept great room is truly breathtaking, with soaring ceilings and expansive windows that flood the space with natural light, all while offering serene views of the beautifully landscaped backyard framed by mature trees. A grand, light-filled main-floor office adds both function and sophistication to your work-from-home life. Upstairs, retreat to the luxurious primary suite complete with a generous walk-in closet and spa-inspired ensuite. Two additional bedrooms, each spacious enough to be considered master-sized, offer plenty of room for family or guests, all with ensuite baths that blends comfort and style. Downstairs, the finished WALK-OUT lower level elevates your living experience. This is where lifestyle shines - with a full HOME THEATRE, a striking WET BAR, a spacious bedroom, and a partially finished bathroom - perfect for entertaining, relaxing, or even accommodating multi-generational living.Step outside into your private backyard oasis, featuring an expansive covered deck, a swim spa, cozy firepit, and lush landscaping that creates the ultimate retreat for unforgettable summer evenings. Practicality is also key, with a spacious 4-car driveway and thoughtful design throughout. Every detail of this home reflects a perfect blend of luxury, functionality, and modern living. 268 Songbird Lane isn't just a house - it's the lifestyle you've been dreaming of. (id:60297)
Nu-Vista Pinnacle Realty Brokerage Inc
90 Georgia Road
London North, Ontario
Welcome to this beautifully updated 3-bedroom, 3-bathroom, two-storey home located in the sought-after Hazelden Community. Thoughtfully renovated inside and out, this property offers both style and comfort in a serene, private setting. Step inside to discover a bright and inviting interior with large windows that fill the home with natural light. The spacious layout is perfect for both everyday living and entertaining with modern finishes and upgrades throughout. Outdoors, enjoy your own private oasis featuring an oversized, in-ground heated saltwater pool - ideal for relaxing or hosting summer gatherings. The large poured concrete patio provides the perfect space for outdoor dining or play, complete with a basketball net for added fun. The fully landscaped yard offers exceptional privacy and curb appeal, while the oversized two-car garage offers plenty of storage and convenience, rounding out this move-in-ready home. Don't miss y our chance to own this move-in-ready gem in one of the area's most charming neighbourhoods! (id:60297)
Royal LePage Triland Realty
THINKING OF SELLING or BUYING?
We Get You Moving!
Contact Us

About Steve & Julia
With over 40 years of combined experience, we are dedicated to helping you find your dream home with personalized service and expertise.
© 2025 Wiggett Properties. All Rights Reserved. | Made with ❤️ by Jet Branding
