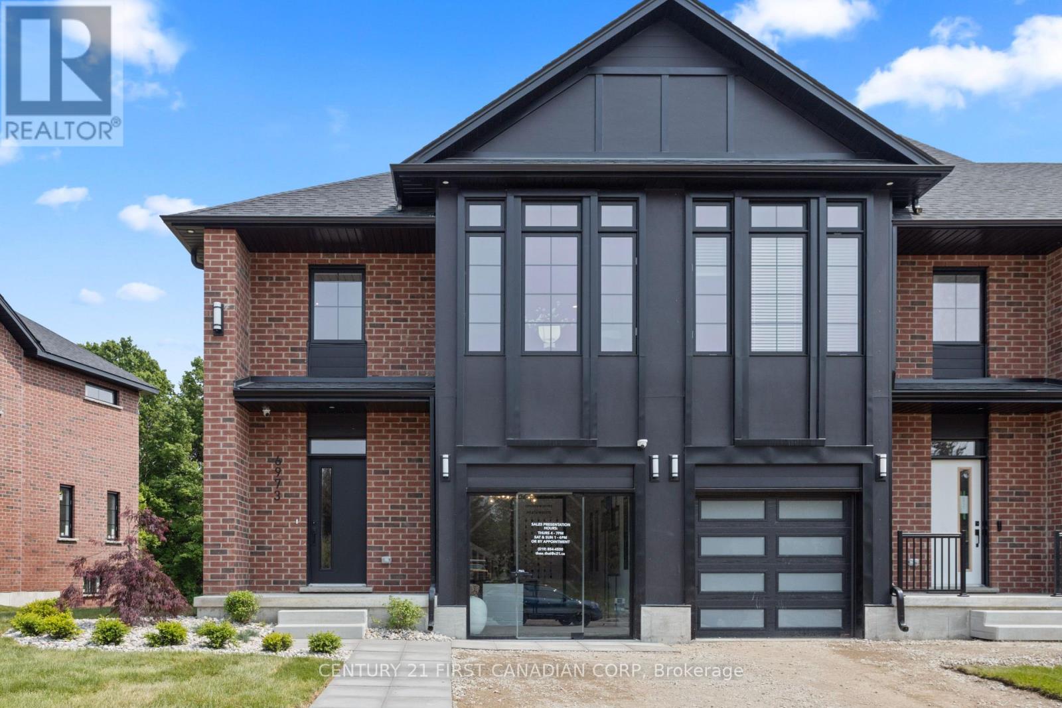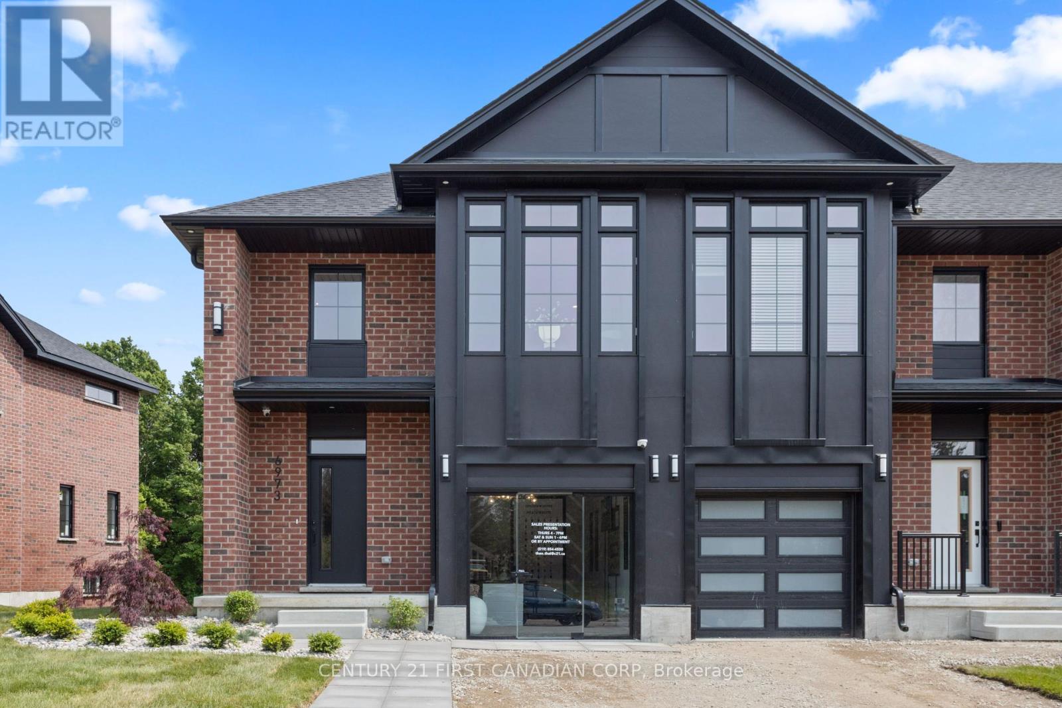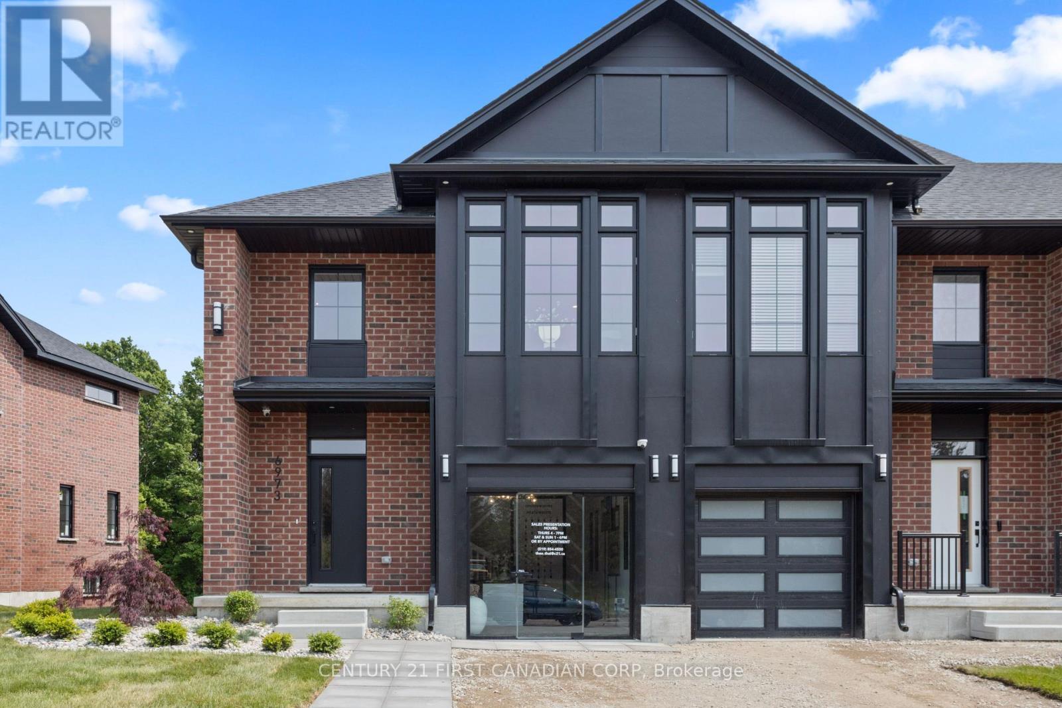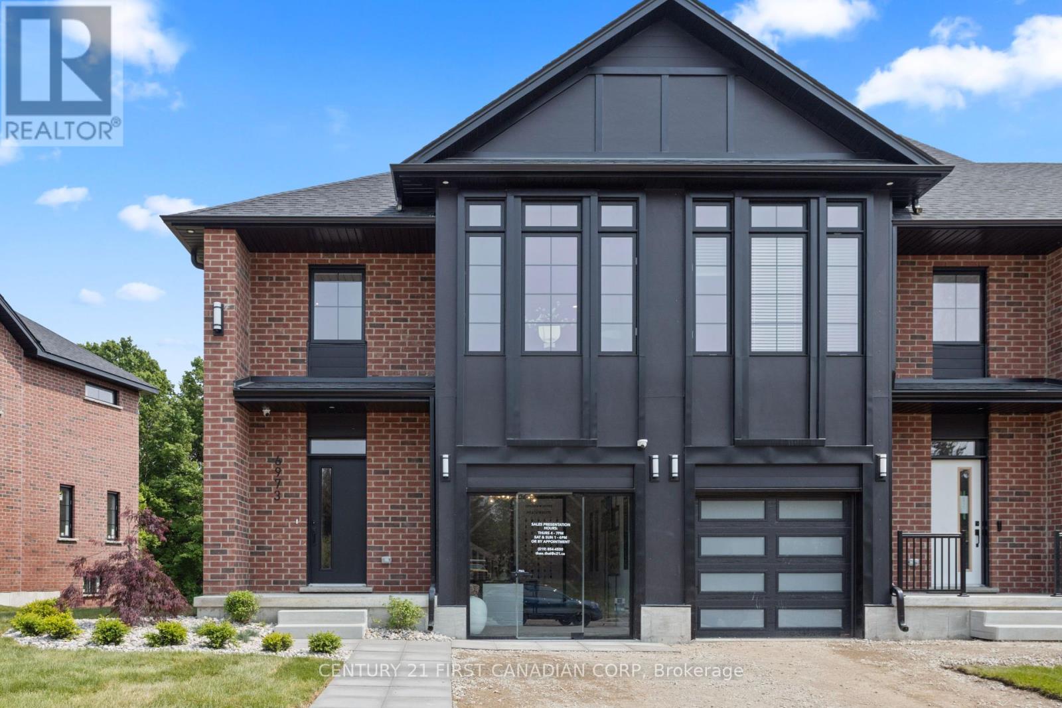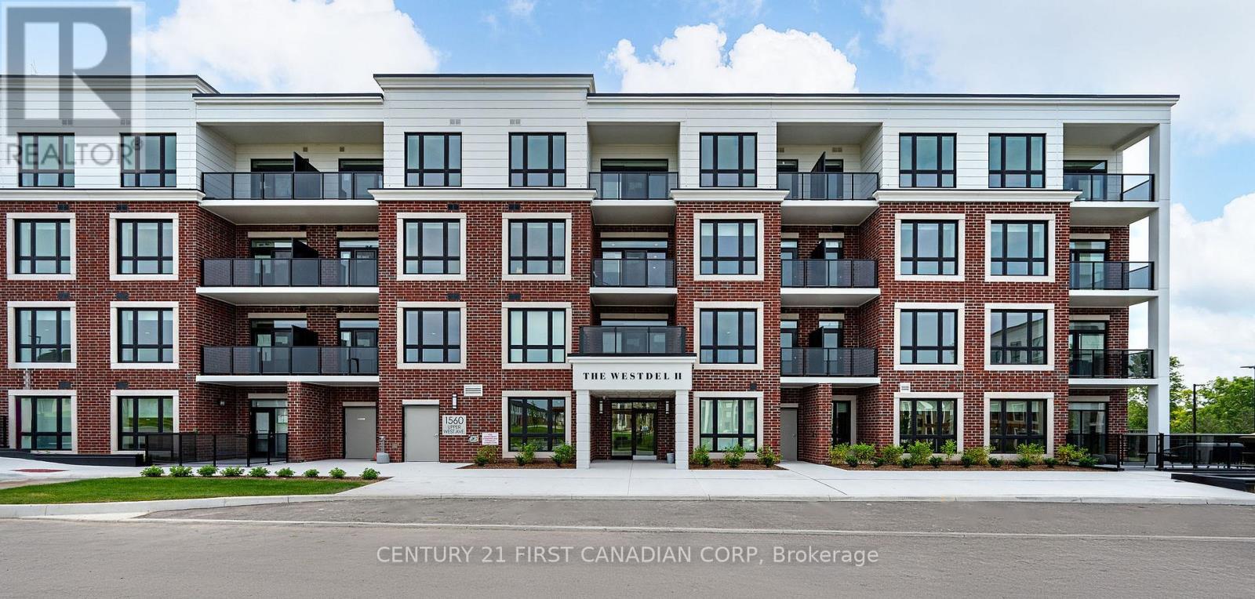Listings
6985 Heathwoods Avenue
London South, Ontario
Experience the freedom of owning a luxury freehold townhome with ZERO CONDO FEES, offering you the perfect blend of modern elegance, convenience, and affordability. Built by the renowned Ridgeview Homes, these 3 bedroom, 2.5 bathroom townhomes feature 1,525 sqft of thoughtfully designed living space tailored to meet your every need. Step inside to discover an open-concept layout with a gourmet kitchen, stunning finishes, and a bright, inviting living area that flows effortlessly into your private outdoor space-perfect for relaxing or entertaining. Located in the sought-after Lambeth, these homes are just minutes from the 401, with easy access to shopping, dining, schools, and recreational amenities. Enjoy all the benefits of a vibrant community without the burden of monthly condo fees. Make the move to freehold luxury living today. (id:60297)
Century 21 First Canadian Corp
6981 Heathwoods Avenue
London South, Ontario
Experience the freedom of owning a luxury freehold townhome with ZERO CONDO FEES, offering you the perfect blend of modern elegance, convenience, and affordability. Built by the renowned Ridgeview Homes, these 3 bedroom, 2.5 bathroom townhomes feature 1,525 sqft of thoughtfully designed living space tailored to meet your every need. Step inside to discover an open-concept layout with a gourmet kitchen, stunning finishes, and a bright, inviting living area that flows effortlessly into your private outdoor space-perfect for relaxing or entertaining. Located in the sought-after Lambeth, these homes are just minutes from the 401, with easy access to shopping, dining, schools, and recreational amenities. Enjoy all the benefits of a vibrant community without the burden of monthly condo fees. Make the move to freehold luxury living today. (id:60297)
Century 21 First Canadian Corp
6989 Heathwoods Avenue
London South, Ontario
Experience the freedom of owning a luxury freehold townhome with ZERO CONDO FEES, offering you the perfect blend of modern elegance, convenience, and affordability. Built by the renowned Ridgeview Homes, these 3 bedroom, 2.5 bathroom townhomes feature 1,525 sqft of thoughtfully designed living space tailored to meet your every need. Step inside to discover an open-concept layout with a gourmet kitchen, stunning finishes, and a bright, inviting living area that flows effortlessly into your private outdoor space-perfect for relaxing or entertaining. Located in the sought-after Lambeth, these homes are just minutes from the 401, with easy access to shopping, dining, schools, and recreational amenities. Enjoy all the benefits of a vibrant community without the burden of monthly condo fees. Make the move to freehold luxury living today. (id:60297)
Century 21 First Canadian Corp
6941 Heathwoods Avenue
London South, Ontario
Experience the freedom of owning a luxury freehold townhome with ZERO CONDO FEES, offering you the perfect blend of modern elegance, convenience, and affordability. Built by the renowned Ridgeview Homes, these 3 bedroom, 2.5 bathroom townhomes feature 1,525 sqft of thoughtfully designed living space tailored to meet your every need. Step inside to discover an open-concept layout with a gourmet kitchen, stunning finishes, and a bright, inviting living area that flows effortlessly into your private outdoor space-perfect for relaxing or entertaining. Located in the sought-after Lambeth, these homes are just minutes from the 401, with easy access to shopping, dining, schools, and recreational amenities. Enjoy all the benefits of a vibrant community without the burden of monthly condo fees. Make the move to freehold luxury living today. (id:60297)
Century 21 First Canadian Corp
3 - 1061 Eagletrace Drive
London North, Ontario
BRAND NEW - Luxurious 2-Storey Detached Home in Rembrandt Walk - The Orchid II Model - Welcome to Rembrandt Walk, an exclusive Vacant Land Condo Community by Rembrandt Homes, where luxury meets low-maintenance living. Enjoy all the benefits of a detached home, with the added perk of low condo fees that include lawn care (Front and Rear yard) and snow removal, allowing you to embrace a carefree lifestyle. This executive 2-storey boasts an impeccable open-concept design and high-end finishes throughout. The main floor features a chef-inspired kitchen with premium appliances, a spacious great room with gas fireplace, and a generous dinette area that opens to a 10x12 covered deck, plus a 10x12 sundeck extension perfect for indoor-outdoor entertaining.Upstairs, you'll find a convenient second-floor laundry room, a luxurious primary suite with a 5-piece ensuite, and three additional bedrooms served by a well-appointed 4-piece bath ideal for a growing family.The fully finished lower level includes a cozy rec room, an additional 3-piece bath, 4th bedroom, and ample storage space providing even more flexibility and functionality.This move-in ready home includes all appliances as shown and is located in one of Londons most desirable neighbourhoods. Just minutes from Masonville Mall, mega shopping centres, Sunningdale Golf Course, and UWO/Hospital, this is the perfect blend of luxury, convenience, and community living. Dont miss your opportunity to own in Rembrandt Walk Book your private tour today! (id:60297)
Thrive Realty Group Inc.
312 - 1560 Upper West Avenue
London South, Ontario
Welcome to The Westdel Condominiums by Tricar! This brand-new, beautifully designed northwest corner condominium, offers an exceptional combination of modern living and serene surroundings. Located in the quiet and desirable neighborhood of Warbler Woods, this 2-bedroom, 2-bathroom home is perfect for those seeking both comfort and convenience in a peaceful setting. The gourmet kitchen features white Barzotti cabinetry, stainless steel appliances, a walk in pantry, and ample counter space for preparing meals and entertaining guests. Both bedrooms are generously sized, with the master suite offering its own private balcony, ideal for sipping morning coffee or unwinding in the evening. The configuration of the primary bedroom also offers a private nook perfect for a desk or reading area. The en-suite bathroom in the primary bedroom is complete with modern fixtures, and a glass-enclosed shower. With two private balconies, you'll enjoy the best of indoor and outdoor living. This condominium is situated in a brand new, well-maintained building, offering top-notch amenities, including secure underground parking, bike storage, a fully equipped fitness center, beautifully appointed residents lounge, guest suite, and 2 pickle ball courts. Located just minutes from local parks, shops, restaurants, and trail system you'll have everything you need right at your doorstep, while still being able to enjoy the tranquility of the quiet Warbler Woods neighborhood. Make this extraordinary condominium your new home today! Model Suite Hours Tuesday - Saturday 12-4pm or by private appointment. (id:60297)
Century 21 First Canadian Corp
102 - 275 Callaway Road
London North, Ontario
Welcome to this beautifully upgraded end unit condo that's arguably the most desirable in the entire complex. With no rear neighbours and one of the most sought-after floor plans, this rare offering combines luxury, privacy, and thoughtful design across 2,100 square feet of living space. Built in 2016 and meticulously maintained, this home features 3 oversized bedrooms, 3 bathrooms, and a spacious third-level bonus room with a rough-in for a fourth bathroom, perfect for use as a family room, guest suite, bedroom, or home office. The open-concept custom kitchen is a showstopper, featuring a gas cooktop, built-in oven and microwave, granite countertops, an undermount sink, and a gorgeous custom bar area with built-in cabinetry. Granite countertops, undermount sinks, and custom-built-in closets are found throughout the home. The second level features a massive primary bedroom with a walk-in closet and a stunning 4-piece ensuite. Two additional generous bedrooms and another full bathroom complete this level. The unfinished lower level offers a blank canvas for your dream rec room or additional living space. Located in prestigious Upper Richmond Village, you're just minutes from Western University, University Hospital, Masonville Place, Sunningdale Golf & Country Club, the Medway Valley Heritage Forest, and top-rated schools. This immaculate, move-in-ready home offers an unmatched blend of location, layout, and luxury. Don't miss your chance, book your private showing today! (id:60297)
Blue Forest Realty Inc.
885 Sarnia Road
London North, Ontario
Impeccably Maintained 4-Bedroom, 4-Bathroom Freehold Townhouse in a Highly Desirable Area! Features 2 Balconies and Close Proximity to Western University, Hospital, Hyde Park, Shopping Centre, and More. Main Floor Room Can Serve as a Bedroom. Convenient Laundry Room Located on the 3rd Floor. Abundant Natural Sunlight Throughout the Unit. (id:60297)
Real Broker Ontario Ltd
1791 Milestone Road
London North, Ontario
Welcome to Stoney Creek, one of London's most sought after neighbourhoods. This spacious 5 bedroom bungalow features over 3,400 sqft of space, with an impressive natural stone facade and inviting grand entrance. The thoughtfully designed main floor includes 3 bedrooms and 3 bathrooms, highlighted by a large primary suite with a private 5pc ensuite. An open foyer leads directly into a bedroom easily dedicated to a front home office and expansive great room complete with a cozy fireplace, kitchen with breakfast island and pantry, and direct access to the raised 15 x 17 wood deck overlooking mature trees with stairs to the back yard. The finished basement offers a large additional living space, providing 2 more bedrooms, a full bathroom, and a generous media room for family activities or entertaining guests (walkout potential). Recent updates ensure peace of mind and include furnace (2019), roof and deck (2020), kitchen, carpet and professional landscaping. Conveniently located close to excellent schools, shopping, and major highways. Enjoy access to several parks, including Constitution Park, which offers a soccer field, play structure, basketball court, and spray pad. Wenige Park and Stephens Farm Park provide expansive green spaces and additional recreational facilities like the Stoney Creek Community Centre, YMCA, and Library. Don't miss this opportunity to move into a mature family friendly neighbourhood. Book your showing today! (id:60297)
Oak And Key Real Estate Brokerage
268 Hall Street
Ingersoll, Ontario
Rare gem full of charm and comfort! This beautifully maintained 1-3/4 storey home is bursting with character and warmth from the moment you arrive. Set on a beautifully landscaped and fully fenced 204.83 ft deep lot, this private outdoor retreat features mature trees, classic English-style gardens, and multiple-tiered back decks perfect for relaxing or entertaining. You'll also love unwinding by the gorgeous wood-burning brick fireplace - a standout feature that creates a cozy and inviting backyard escape. Inside, you'll find hardwood floors, stunning wood trim, and artisan masonry touches throughout, including a handcrafted stone gas fireplace. The antique front door, complete with a vintage doorbell, is just one of many special touches that give this home its unique personality. The layout offers two generously sized bedrooms and a spacious 4-piece bathroom with a separate tub and shower. The kitchen includes stainless steel appliances and plenty of cabinet space. All appliances stay, including the deep freezer in the basement, and the washer and dryer are just one year old. Additional updates include, roof (2018), A/C (2024), sump pump (2024), Culligan Reverse Osmosis/Softener system (2021), and new fence and back shed with workbench (2017) - perfect for tools, hobbies, or weekend projects. There are also professional architectural design plans available, completed by DJ Design Inc, for a future addition to the home and garage. This one-of-a-kind home blends vintage charm with modern comfort in a storybook setting. This is truly an affordable, solid and well built home that you won't want to miss out on. Close to schools, shopping, parks, and hwy 401. (id:60297)
Exp Realty
53 Main Street
St. Clair, Ontario
Welcome to 53 Main St., nestled in the peaceful riverside community of Courtright. Just 130 meters from the stunning St. Clair River, you can enjoy scenic walks, breathtaking water views, and the relaxed rhythm of waterfront living every day. This stately 2.5-storey brick home is rich in character and timeless charm. The expansive covered front porch invites you to unwind with your morning coffee or evening book. Inside, you'll find 4 spacious bedrooms, 2 full bathrooms, and beautiful original features including woodwork, high ceilings, solid wood pocket doors, and generously sized principal rooms perfect for everyday living and entertaining. Set on a fully fenced, oversized lot with mature trees, the home is just steps from the rivers edge. The third-floor loft, with a rough-in for a bathroom, offers endless possibilities: a home office, games room, guest suite, or peaceful retreat. A rare opportunity to own a distinctive character home with space to grow and personalize in a serene, sought-after setting. Updates include central air conditioning (2022). Youtube Video Link:https://youtu.be/ip6qP7S4v5l (id:60297)
Initia Real Estate (Ontario) Ltd
Blue Forest Realty Inc.
307 Frances Street
Central Elgin, Ontario
Welcome to this spacious 6-bedroom, 2-bathroom raised ranch, with 1800 finished sq ft, perfectly designed for growing families, multi-generational living and accommodating guests or family. Located in one of Port Stanley's sought after neighbourhoods, this home offers the best of beach-town living-just minutes from downtown but tucked away from the "hustle and bustle", with quick access to St. Thomas. Enjoy the charm of this vibrant lakeside community, known for its school, theatre, community centre and rink, golf courses, marina, boutique shops, and stunning beach. Inside, you're greeted by a tiled foyer with its grand ceiling, closet and garage access. The bright living room offers hardwood floors, large window, and a cozy gas fireplace. The eat-in kitchen features Corian countertops, an undermount sink, tile flooring, backsplash, included appliances and sliding patio doors leading to a fenced backyard. The spacious primary bedroom with large closet and organizer unit also offers access to a 5-piece cheater ensuite bathroom with double vanity. Two additional bedrooms and a double linen closet complete the main floor. The fully finished lower level offers excellent flexibility boasting laminate floors, a spacious family room, three additional bedrooms ( all with closets), and a 3-piece bathroom. Enjoy outdoor living in the fully fenced yard, featuring a spacious two-tier deck, charming flagstone patio, hot tub tucked beneath a rustic gazebo and a convenient storage shed. This is an opportunity to own a versatile and functional home in a neighbourhood where homes are rarely available. Make the move to year-round Port Stanley living-where lifestyle meets location! Updates include central air, some window panes, patio door and water softener. (id:60297)
Royal LePage Triland Realty
THINKING OF SELLING or BUYING?
We Get You Moving!
Contact Us

About Steve & Julia
With over 40 years of combined experience, we are dedicated to helping you find your dream home with personalized service and expertise.
© 2025 Wiggett Properties. All Rights Reserved. | Made with ❤️ by Jet Branding
