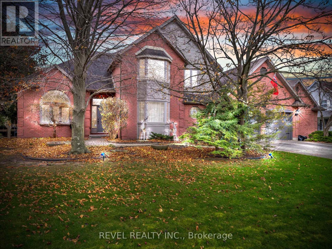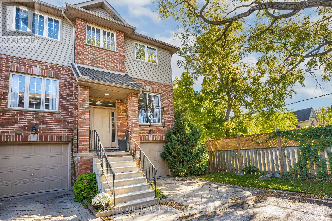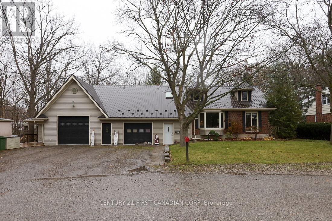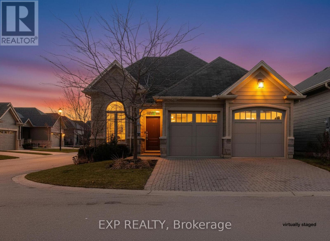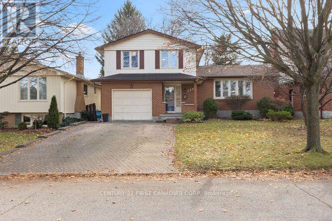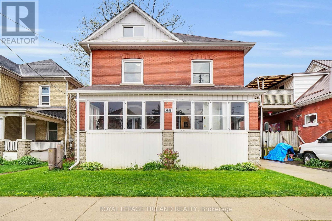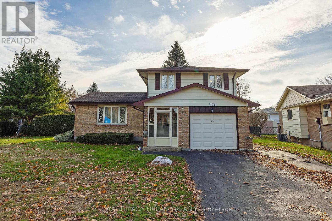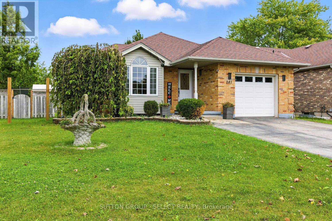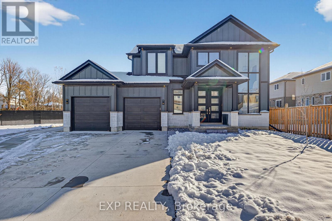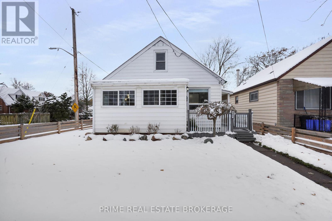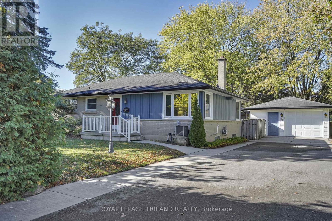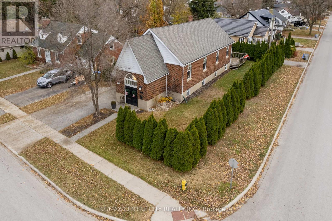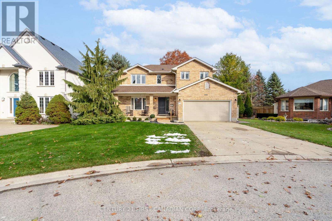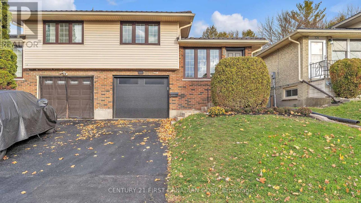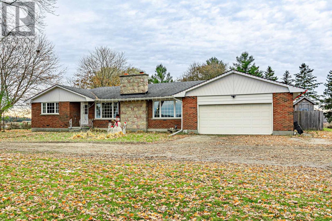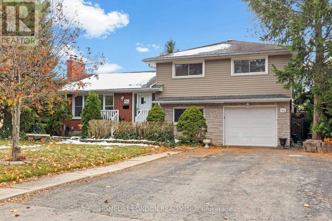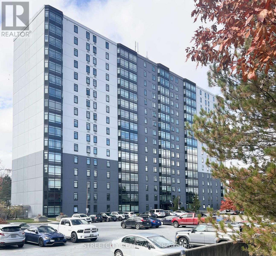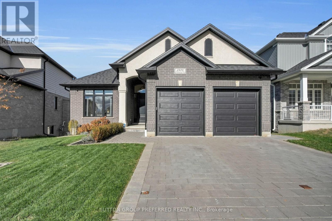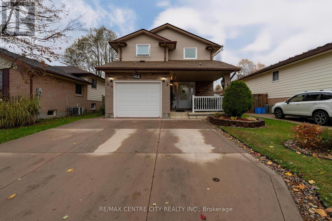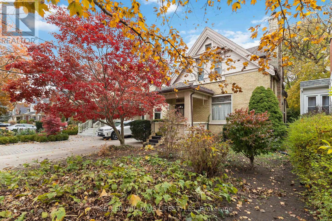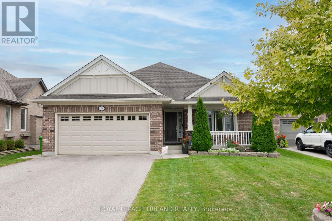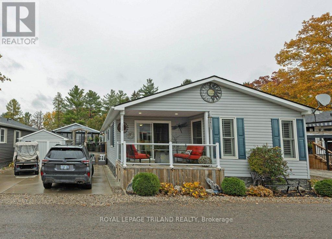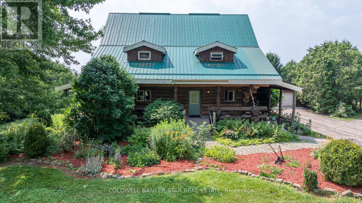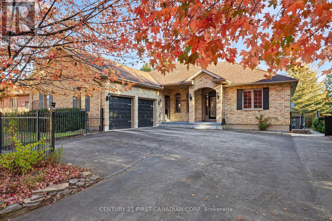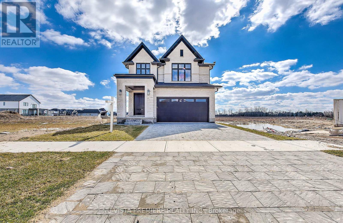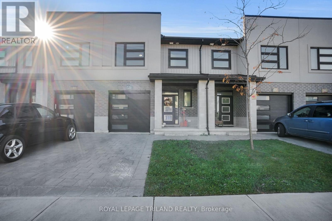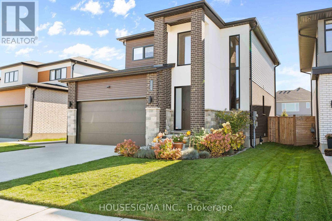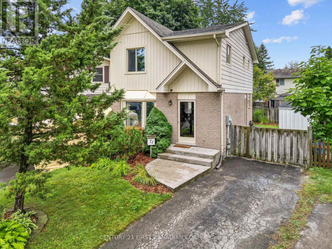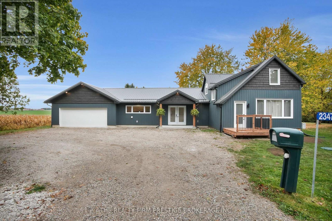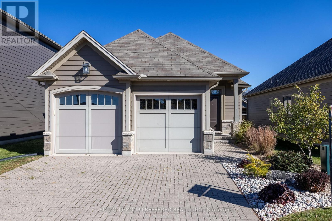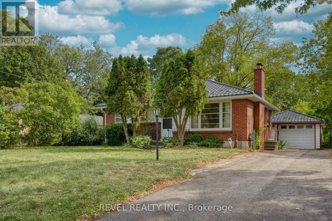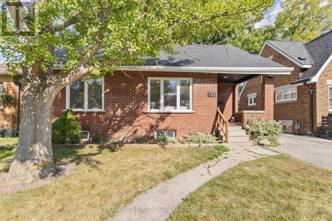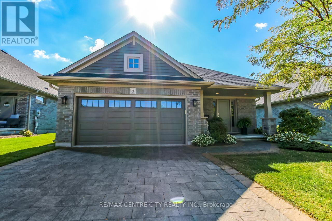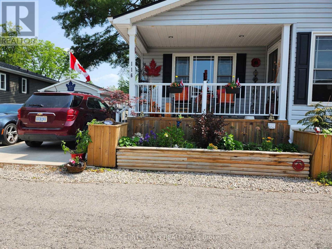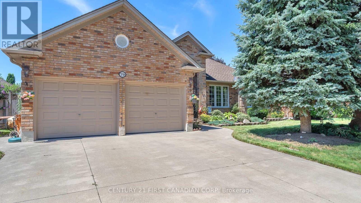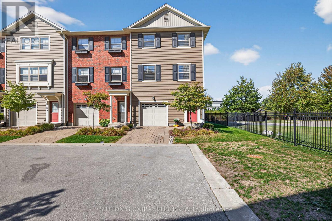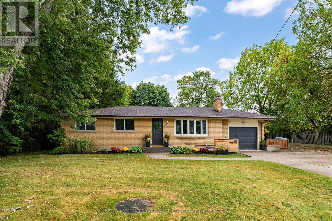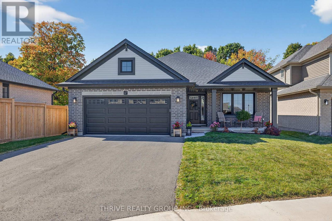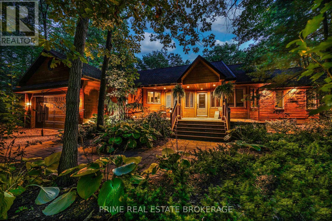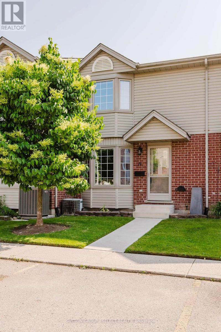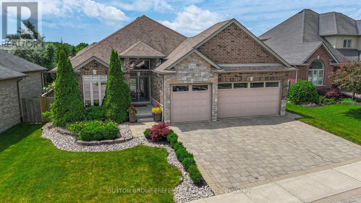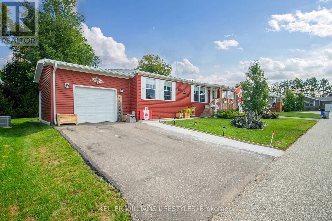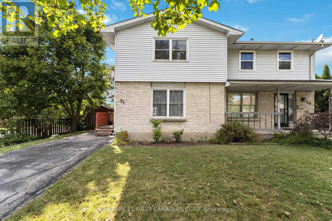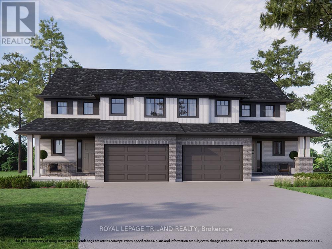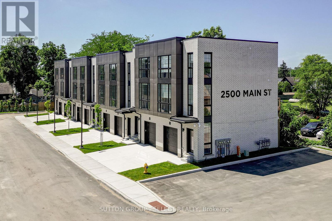Listings
11 Cramar Crescent
Chatham-Kent, Ontario
Step into a lifestyle most people only dream about, where every day feels effortless, luxurious, and entirely self-contained. This is the kind of home that lets you live, work, recharge, and entertain without ever needing to leave your doorstep. Located in one of Chatham's most coveted south-side neighbourhoods, this first time on the market traditional residence offers over 4,700 sq. ft. of total living space, including 3,100+ sq. ft. above grade. Set on a prominent corner lot, the property blends privacy, elegance, and comfort in a way that makes life flow with ease. Inside, four generous bedrooms provide room for everyone to unwind, while the dedicated at-home office gives you the perfect space to focus and stay productive. The large chef's kitchen is designed for cooking, gathering, and creating memorable meals in the true heart of the home. When evenings grow cool, the wood-burning fireplace invites you to slow down, curl up, and enjoy the warmth only a classic home can offer.But the feature that ELEVATES this property beyond anything else in the area is the 950 sq. ft. indoor pool retreat. This private wellness wing includes a sparkling year-round pool, a rejuvenating sauna, and a full 3-piece bathroom for your own personal spa experience just steps from your living room. Oversized patio doors open directly to the expansive backyard and hot tub, giving you effortless indoor-outdoor living and endless opportunities to relax or entertain. Whether you're hosting friends, working from home, focusing on your health, or simply enjoying quiet evenings by the fire, this home makes every moment feel elevated. If you're searching for a property that offers space, luxury, and a complete lifestyle-11 Cramar Crescent is the home that truly has it all. (id:60297)
Revel Realty Inc.
6 - 624 William Street
London East, Ontario
Welcome to 6-624 William Street, a charming end-unit home in the heart of London's desirable Woodfield neighbourhood. Offering 1,709 square feet of finished living space, this 3-bedroom property combines character, comfort, and convenience-perfect for investors or young professionals alike. The main level features a spacious family room with a walkout to a private patio, ideal for relaxing or entertaining. The second level boasts the large kitchen with a dining room and the living room opens to a second deck, adding another inviting outdoor space. The upper level includes 3 generous bedrooms with a 4-piece bathroom. The attached garage and private drive provide two parking spaces in total. Located just steps from downtown, beautiful parks, and a wide range of amenities, this home offers the perfect blend of urban living and historic charm. (id:60297)
Keller Williams Lifestyles
297 Alma Street
St. Thomas, Ontario
Tucked at the end of a quiet dead-end street, abutting the tranquil Waterworks park, this hidden gem pairs serenity with rare versatility. The multi bay garage provides so much opportunity- seriously the photos just don't do it justice. You can use it as a garage space and STILL have a small workshop, two back rooms for storage, 3 pc bathroom and another room. A second option you could convert the one part into an IN-LAW SUITE (existing Fridge, Stove, laundry and 3 pc bathroom) with separate bedroom space and STILL have a garage and small workshop. This could be an ideal space for mobility issues because there are no steps and it has a shower. You could expand workshop into all 3 spaces (there is a partial wall that can be easily removed) - and still have plenty of storage OR you could have the most epic MAN/WOMEN CAVE with a separate garage and workshop space. Existing workshop is set up with an air extraction system and dust collectors, and the garage space has its own separate furnace. This space is a one of a kind offering you don't see everyday. Inside, you will love the large windows and skylights that pour natural light into the home. Gleaming hardwood throughout your family room and dining room. The kitchen offers plenty of cabinets and a built-in island nook. The main level also includes a bedroom and a 4-piece bath. The upper level adds two more good sized bedrooms with nooks. The finished lower level features a secondary living room, two flex rooms (could be a great space for crafts, home office, playroom etc), a furnace room, and a former laundry room. (Hookups are there if you want to add laundry back). Outside, relax on the deck, spread out in the generous yard, or unwind in the hot tub-an everyday escape that feels like you are living outside the city. This home MUST be seen in person to truly appreciate and understand its unique versatility. Metal Roof installed 2018. (id:60297)
Century 21 First Canadian Corp
30 - 4700 Hamilton Road
Thames Centre, Ontario
Welcome to this well-designed one-floor condo offering comfort, accessibility, and low-maintenance living in a friendly community with an exclusive common space park area and full resident access to the Thames River. Located in beautiful Dorchester, Ontario, this home offers the charm of small-town living with quick access to local parks, trails, shops, and all the conveniences of nearby London. Inside, you'll find 9 ft ceilings, crown moulding, transom windows, a covered front entry, and a bright kitchen with granite countertops, a front eating nook, built-in microwave, stainless steel fridge, gas stove, and dishwasher. The open family room includes a natural gas fireplace and walks out to a newly converted 3-season room overlooking the fenced backyard. The spacious primary bedroom offers a walk-in closet and private 4-piece ensuite with a soaker tub. Main-floor laundry with a sink, no stairs from the double garage into the home, and a chair lift to the basement adds excellent accessibility. The finished lower level includes a bedroom, 3-piece bath with shower, and a small office area, plus a large unfinished section for future development. Additional features include natural gas furnace, central air, water softener (owned). Condo fees of approximately $225-$230/month cover snow removal of roads, laneways, front sidewalks, and lawn cutting, making this the perfect low-maintenance lifestyle in a peaceful, well-kept Dorchester complex. (id:60297)
Exp Realty
349 Highview Crescent
London South, Ontario
Beautifully updated side-split in sought-after Southcrest! This light-filled home sits on a fully fenced, mature lot perfect for kids and entertaining. The main level features spacious principal rooms and great flow between the updated kitchen, dining, and family rooms. Enjoy a large backyard with patio and a cozy living room with fireplace. Upstairs offers a generous primary bedroom with ample closet space, two additional large bedrooms, and an updated 4pc bath. The lower level includes a versatile rec/office space, plenty of storage, and a large laundry room. Numerous updates throughout-flooring, fixtures, appliances, and more. Move-in ready and close to everything! (id:60297)
Century 21 First Canadian Corp
86 Kains Street
St. Thomas, Ontario
Don't miss the opportunity to own this beautifully updated, turnkey home in the heart of downtown St. Thomas. Offering five spacious bedrooms, one and a half bathrooms, and an additional convenient washroom in the basement. This home provides plenty of space for both family and guests. A perfect blend of original charm and modern updates, the home showcases stunning features like a classic wood staircase, high ceilings, and traditional trim. Renovated in 2020, it includes a new kitchen, a stylish main-floor powder room, a striking stone fireplace, updated flooring throughout, and a fully redone upstairs bathroom. Additional updates include a certified 100-amp electrical panel, some new plumbing, new windows, a side entrance, and a concrete driveway. Please note, the fireplace is being sold as is and will require WETT certification. Recent improvements to the neighborhood include completed roadwork with fresh pavement, new sidewalks, and curbs. The driveway curb has also been extended to allow for extra parking on the front lawn. Winter overnight street parking is available by permit. This home is truly move-in ready. Just settle in and enjoy! (id:60297)
Royal LePage Triland Realty
172 Concord Road
London North, Ontario
Well maintained 3 bedroom 2 .5 bathroom sidesplit on a quiet North London street close to shopping, restaurants and minutes from Western University. Great Opportunity for a student rental or family home with a large well lit addition on the back that has two skylights and its own keyed entrance for an office just a multi-use room. The Master bedroom has a walk-in closet and ensuite. The second bathroom has a walk-in jetted tub. The basement is partially finished with the potential for a fourth small bedroom and has a bar. This property is just under 1/4 acre and has a fully fenced backyard with 2 gates (one on either side) that is beautifully landscaped with a small patio, a shed and mature trees. It also has an attached single garage and a driveway that holds 4 cars. All appliances are included including an owned water softener. (id:60297)
Royal LePage Triland Realty
281 Ellerslie Road
London South, Ontario
Discover the charm of Summerside! Set on a large, fully fenced corner lot in one of the city's most family-friendly neighbourhoods, this bright and spacious 4-level backsplit is designed for comfortable living and effortless entertaining Nestled on a spacious, fully fenced corner lot in the highly sought-after, family-friendly Summerside community, this beautifully maintained 4-level backsplit offers the perfect blend of space, style, and function. Step inside and be greeted by a bright, open main level featuring a generous living and dining area, and an updated eat-in kitchen that's ideal for both everyday meals and weekend entertaining. The lower level, open to the kitchen above, boasts a welcoming family room with a cozy gas fireplace, an additional bedroom with large windows, and a convenient 3-piece bathroom. The finished basement provides yet another bedroom plus a laundry/utility area, perfect for guests or a growing family. Upstairs, you'll find two comfortable bedrooms, with the main bath serving as a cheater ensuite to the primary bedroom. Your private backyard oasis awaits, complete with a heated saltwater pool, perfect for summer fun! Recent updates include a new pool liner (5 years), pool pump (3 years), hardwood flooring throughout, new fencing, and electrical rough-in for a hot tub. Three bonus sheds provide ample storage. Just a short walk to École secondaire Gabriel-Dumont and the brand-new Summerside Public School, with parks, a splash pad, and quick access to Hwy 401 all nearby, this is more than a house, its a place to truly call home. (id:60297)
Sutton Group - Select Realty
11 Hayes Street
London South, Ontario
Stunning 3 Bedroom + 2 Bedroom IN-LAW SUITE Premium 2021 built home located in the heart of London! This 110' fronting triangle shaped lot backs right onto the Brookside Park allowing for 6 full sized car concreate driveway with seperate entrance for the basement IN-LAW SUITE. Walking in the 2 storey foyer you're greeted by large floor to celing windows showcasing the staircase to the second level. The cozy living room is highlighted by a 72'' electric tiled fireplace. The home has oversized windows along the back of the home bathing the kitchen and dinning room in loads of natural light. The laundry mudroom features a built in bench and plenty of closet space connecting to the double car garge that has east facing windows. Going upstairs the primary bedroom features lots of windows for natural light, walk-in closet, large en-suite including a soaker tub, his and her sinks, walk in tiled shower and loads of cabinetry. Bedroom 2 and 3 are generously sized with a connecting Jack and Jill 4-peice bathroom. The basement suite contains its own entrance, kitchen, laundry, 4-peice bathroom, 2 bedrooms and a living room. Down the front basement stairs the owners have private access to the utility room and extra storage. Located minutes away from Downtown, Victoria Hospital, Chelsea park, Thames Valley Parkway, and major bus routes its the perfect central location to get around. Ideal for families wanting a seperate unit, home buyers looking to house hack, or investors to house hospital employees. In-law suite will be vacant on closing. ** This is a linked property.** (id:60297)
Exp Realty
361 Spruce Street
London East, Ontario
Welcome to 361 Spruce Street, a charming 112-storey home filled with warmth, character, and thoughtful updates throughout. Set on a spacious corner lot in a quiet East London neighbourhood, this home offers the kind of comfort and convenience that make everyday living easy. Step inside to a bright, open living space with hardwood floors and an extended layout that flows into a beautifully refreshed kitchen with modern cabinetry and tile flooring. The main level includes two inviting bedrooms and a stylish bath with a rainfall shower. Upstairs, a generous primary bedroom creates its own private retreat with space for a reading nook, office corner, or future walk-in closet. The finished lower level adds even more room to stretch out, featuring a welcoming recreation space with pot lights, a convenient 2-piece bath, a large laundry area, and plenty of storage. Outside, enjoy a fully fenced backyard with fruit trees, a double gate for trailer access, a 10x10 shed, and a wood porch with a roll-up canopy for relaxing summer evenings. The detached garage offers power and a smart opener, while the private double driveway adds great practical value. This location is ideal - walk to Kiwanis Park, enjoy quick access to shopping and amenities, and be minutes from the new Hard Rock Hotel and the incredible 100 Kellogg Lane, Canada's largest entertainment complex. A warm, inviting home with great outdoor space, modern comforts, and a lifestyle that's hard to beat. (id:60297)
Prime Real Estate Brokerage
21 Langton Road
London East, Ontario
Excellent Opportunity for First-Time Buyers, Investors, Hobbyists, or those Seeking a Condo Alternative! This charming bungalow offers over 1,500 square feet of living space on one level. The virtually staged photos show the thoughtfully designed main floor addition that features a spacious family room and a private primary suite complete with a walk-in closet and ensuite bathroom. Enjoy seamless indoor-outdoor living with direct access from both the kitchen and family room to a large entertaining deck, featuring a gazebo, glass railings, and a ramp for accessibility. The fully fenced, private yard includes a shed for additional storage.The detached 1.5-car garage offers plenty of space for a workshop or extra storage. Situated on a generous corner lot with dual access and ample parking, this home combines convenience with functionality. Additional highlights include maintenance-free vinyl siding and windows, making this home move-in ready and low-maintenance. (id:60297)
Royal LePage Triland Realty
50 High Street W
Strathroy-Caradoc, Ontario
Truly one-of-a-kind! This former Salvation Army/church has been beautifully reimagined into a unique residence brimming with original character and modern comfort. A formal foyer/vestibule welcomes you into the expansive great room, perfect for entertaining or relaxing, with soaring vaulted ceilings finished in tongue-and-groove and stained-glass windows .The main floor offers a kitchen with plenty of counter space, convenient laundry with back yard access, and a full 4-piece bathroom. Two lofts add versatility that overlooks the great room. The larger one serves as the primary bedroom, complete with abundant built-in storage .The lower level expands the living options with three additional bedrooms plus an office area, a second kitchen conveniently located adjacent to the living room, and a roughed-in second bathroom ready for completion. Lower lover also has direct access to the rear yard. Beautifully finished stamped concrete parking area, double-wide in design, offering ample space for four cars.Corner lot on a quiet street, this home is just a short walk to nearby parks and restaurants. The private yard with a large deck , bordered by mature trees, offers a peaceful retreat in the heart of the community.This remarkable property blends historic craftsmanship with modern functionality-an inspiring space for living, gathering, and creating. (id:60297)
RE/MAX Centre City Realty Inc.
17 Allison Court
Strathroy-Caradoc, Ontario
Take a look at 17 Allison Court! This 3 bedroom 4 bathroom home is located right across the cul de sac from the Strathroy Conservation Area with a walking path great for hiking and walking. The master ensuite includes heated floors, staircase has been recently redone, the kitchen is fully updated. Downstairs you will find a fully finished basement with a bar area great for entertaining! Recent updates include a new furnace (2021), new roof (2021), A/C is 2020, and gutter guards. With schools and grocery stores close by, you won't have to go too far! (id:60297)
Century 21 First Canadian Corp
330 Southcrest Drive
London South, Ontario
Welcome to 330 Southcrest Drive. Beautiful home is move-in ready. Fully renovated from top to bottom. Some of the updates include fresh paint throughout, new lighting, new washrooms, flooring, windows. Metal roof for added durability. Kitchen features maple wood cabinetry and quartz countertops. Uniquely designed backyard space with two different sitting areas creating a two-level backyard. Brand new garage door. In area schools are Woodland Heights Public School and Westminister Secondary School. Immediate access to public transportation. Do not miss out on this amazing opportunity! (id:60297)
Century 21 First Canadian Corp
195989 19th Line
Zorra, Ontario
Welcome to country living! This 1768 sq ft bungalow sits on 1.5 acres with a heated in-ground pool, separate fenced area for kids and dogs to play plus room for a large future shop or plot for the avid gardener. Main floor has 3 BR's, 1.5 bath, huge living room with room for formal dining room, large eat-in kitchen with island and updated cupboards with patio doors to the fenced area for easy outside dog access. Main floor laundry with laundry tub right off the pool and garage makes laundry a breeze and the 2 pc bath is easy access right off the pool area. Backyard has a gas bbq hook up, stell gazebo, firepit area plus a pergola at the rear of the property- perfect to just enjoy nature or sit quietly and read a book while sipping your coffee or tea. Basement offers an in-law suite with door access at the top of the stairs straight outside or into the garage off the mud room- just add a door into the kitchen for extra privacy. Basement is fully finished with a family room, 2 BR's, 4 pc bath and eat-in kitchen and separate access to the storage rooms at the bottom of the stairs. Plenty of updates: 200 amp breaker panel, furnace 20', well pump 21', pool pump 23', pool cover 25', pool heater 23', pool fence 24', garage heater 22', fenced play area 19', kitchen cupboards 20', lower suite 22', sump pumps replaced and raised lid access to the septic tanks added too. Property is located just north of Kintore and is central to London, St. Mary's, Stratford, Woodstock and Ingersoll. Community offers local church, AJ Baker Public School and a quick drive to Embro Conservation area on Rd 84 or Fanshawe Conservation area just west of Thorndale. (id:60297)
Century 21 First Canadian Corp.
Century 21 First Canadian Corp
163 Centre Street W
London South, Ontario
Southcrest Gem - Move-In Ready! Discover this family home in tree-lined Southcrest, featuring: Private yard with in-ground pool & newer heater. Unique master suite with deck overlooking gardens & pool. Open-concept kitchen with newer cabinetry & all appliances included. Cozy living room with wood-burning fireplace & huge picture window. Lower-level family room with gas fireplace. This comfortable home blends charm, convenience, and lifestyle-ready for you to move in today! (id:60297)
Homelife London Realty Inc.
1714 - 45 Pond Mills Road
London South, Ontario
Spacious Open Concept 2 bedroom 1-bathroom apartment with sunny views. Renovated and updated throughout. Open concept living and dining room. Modern kitchen with an island . Incl 5 appliances .The primary bedroom includes a walk-in closet & A/C unit. The second bedroom has a closet. New Flooring and renovated 4 pc. bath. Freshly painted. Including 1 underground parking additional outdoor parking space available at an additional cost. Water included. All other utilities are in addition. (id:60297)
Streetcity Realty Inc.
1928 Trailsway Drive
London South, Ontario
Welcome to 1928 Trailsway Drive, an exquisite residence in the highly sought-after Riverbend community, where modern sophistication meets serene natural surroundings. This stunning bungalow offers the perfect blend of luxury craftsmanship, elegant design, and effortless functionality - ideal for the discerning homeowner who appreciates attention to detail.Step through the elegant front entry into a bright, open-concept living space featuring engineered hardwood floors, 8-foot interior doors, and sleek black-framed windows that create an elevated, architectural aesthetic throughout. The gourmet kitchen is truly the heart of the home - boasting upgraded quartz countertops, high-end Bosch appliances, a built-in wine cabinet, custom tray cabinet above the fridge, and abundant storage drawers designed for both beauty and convenience. Whether hosting intimate gatherings or family dinners, this kitchen was made for connection, creativity, and culinary excellence. The inviting great room is centered around a natural gas fireplace, offering warmth and ambiance with a seamless flow to the covered outdoor space, perfect for relaxing or entertaining.This home features 2 spacious bedrooms plus a den, and 2 full bathrooms accented with luxurious quartz counters and contemporary finishes. The primary suite is a true retreat with a beautifully appointed ensuite that combines timeless elegance with modern comfort. Downstairs, an unfinished walkout basement with 8.5-foot ceilings provides endless potential - whether envisioned as a home theatre, gym, or additional living space. With a double car garage, Power over Ethernet Ring cameras, Ethernet and fibre network readiness, and natural gas BBQ hookup, every modern convenience has been thoughtfully integrated.Located steps from West 5 Village's fine dining and boutique shops, and moments from Riverbend Park's lush trails and greenspace, this home offers a perfect balance of urban sophistication and peaceful living. (id:60297)
Sutton Group Preferred Realty Inc.
168 Clara Crescent
London South, Ontario
Welcome to 168 Clara Crescent-bright, easy-living, and move-in ready. ~1,781 sq.ft. finished (per plan) with the layout everyone wants: a sun-splashed living room with a wall-wide patio slider to a party-size deck + gazebo inside a fully fenced yard. The kitchen works hard-ample cabinetry, tile backsplash, stone-look counters and a breakfast bar that keeps everyone connected to the dining area. Main-floor laundry and a proper powder room keep the day-to-day simple. Upstairs, a relaxing primary with WIC, two additional bedrooms and a spotless 4-pc bath. Downstairs delivers a massive 22'6" x 23'9" rec room-home theatre, gym, play space or all three-plus a 3-pc bath and great storage. Covered front porch, inside-entry garage, and a double drive for four. Quiet crescent close to parks, shopping and transit. A smart, low-maintenance home with room to grow-see it today. (id:60297)
RE/MAX Centre City Realty Inc.
512 St James Street
London East, Ontario
Welcome to 512 St. James Street, a classic yellow brick century home, loved by the same family for over 45 years, located in the heart of Old North - one of London's most sought-after neighbourhoods, known for its tree-lined streets and proximity to UWO, hospitals, and excellent schools.Originally built in 1901, this charming residence blends timeless character with thoughtful updates. The main floor features a formal living room with a cozy fireplace, elegant dining room, and a traditional parlour offering flexible living space. A main-floor bedroom (currently used as an office) and a convenient 2-piece bath add versatility.The beautifully designed kitchen renovation and addition (2017 by Kitchen's Alive) expand the home's living area with a bright breakfast area and inviting den overlooking the private backyard. The breakfast area includes a built-in desk and shelving-perfect for daily organization or homework space.Step outside to a large covered back deck with built in benches ideal for entertaining or relaxing, surrounded by lush perennial gardens. The deep lot also includes a spacious shed/workshop with electrical service, previously home to a pottery kiln and ideal for hobbyists or extra storage.Upstairs you'll find three generously sized bedrooms and a 4-piece bath. The primary bedroom offers a custom built-in armoire and a unique walk-around closet with a tucked-away sink-creating the potential for a future ensuite if desired.The basement provides laundry facilities and abundant storage across 3 large rooms. The back room is a full sized addition from the 2017 renovation. There is upgraded electrical to support a pottery studio (with 2 kilns) and could be finished and used for so many different things...workshop, exercise equipment, craft room, etc. This home offers a wonderful blend of history, warmth, and opportunity - move in and enjoy, or refresh over time to make it your own. (id:60297)
Keller Williams Lifestyles
78 Westlake Drive
St. Thomas, Ontario
Welcome to this wonderful 3 Bedroom, 3 Full Bathroom bungalow in the north end of St. Thomas. This home has a private double wide driveway with an attached double car garage. Walking into the home from the covered porch is the wide foyer with coat closet and entrance to the garage. Off the foyer through the double wide doors is a bedroom. Close to the bedroom is a 4 pc bath, convenient for guests. Off to the open concept kitchen is a space for the dining table. The kitchen has an island, lots of counter space with tiled backsplash as well as an over the range microwave and dishwasher. The living room features a vaulted ceiling and gas fireplace. Newer flooring throughout the main floor. A door off the kitchen leads to a partially covered deck, great for the BBQ which includes a gas line. The deck then extends to the private fully fenced yard that includes a shed. The primary bedroom which is big enough for a king sized bed has a walk-in closet and an ensuite bath with walk-in tub. Also on the main floor is a convenient laundry room with an extra sink. Going down to the full sized basement there is a professionally finished rec-room, bedroom and 4 pc bath. That just covers some of the lower level. There's lots of room to add another bedroom, office or gym. Other features of the home include central vac, a sump pump, fresh paint throughout and stained deck. The location is close to 1 password park and provides easy access to London and the 401. Have a look today! (id:60297)
Royal LePage Triland Realty
130 - 22790 Amiens Road
Middlesex Centre, Ontario
Welcome to unit #130 - this has to be one of the best units in the park! Original owners bought this unit in 2017. Foyer is spacious and bright with laminate wood flooring. Kitchen was just renno in 2024 and it is a dream space to work in. It's a mixture of white with black accents (farm sink). White subway tile backsplash and quartz countertops. Under cabinet lighting. Island. Appliances 2024. Eating area has patio doors leading to covered porch with propane fire table (included). Spacious great room has propane fireplace and lots of windows for natural light. Laundry has tons of storage. Dryer is propane. Primary is oversized with king bed and lots of built in furniture (included). Walk through closet and three piece en-suite with built ins. Second bedroom is awesome use of space with Murphy bed (included) that becomes a desk when not in use. Lots of room for a reading room or office when not entertaining guests. Main bath 4 piece with quartz countertop and backsplash (2024). The best part is the extra large deck (approx 400 square feet) with 3 season gazebo that is approx 12 ft x 17 ft. Adds so much space to unit and great to watch the game or a cozy summer movie. Electric fireplace and TV included on gazebo. Golf cart included. Propane BBQ included. Shed. Storage under the house. Double driveway. (id:60297)
Royal LePage Triland Realty
42431 Ron Mcneil Line
Central Elgin, Ontario
Welcome to 42431 Ron McNeil Line - a beautiful 3717 sq ft one of a kind true-scribed log home, located on a treed 2.562 acre country lot. This stunning log home is full of warmth and character and ready for your family to move in and enjoy for years to come. Driving up to this home, you'll notice the huge wrap-around porch that encompasses 3 sides of the home. The main floor of this home features a Kitchen & Diningroom with a soaring ceiling height of 28' with views to the 2nd floor balcony, a Livingroom - with a nook that's perfect for relaxing or intimate conversations, a south facing Familyroom - with a cozy free-standing gas fireplace/stove and a side entry with access to the basement and the side porch. Note the gleaming biscuit jointed and plugged hardwood forest flooring which consists of an assortment of Ash, Maple, Cherry, Walnut and spalted Maple. This level also offers a 4 piece Bath and a main floor Laundry. The second floor is accessed via a grand staircase to 3 Bedrooms with red pine flooring - the Primary with ensuite access to the main 4 piece Bath, all overlooking the main floor from the upper balcony. The basement level is finished (strapped ceiling) as a large Recreation Room and potential for 3 more Bedrooms, a Craft Room, Workshop / Storage Room and a Utility Room. Outside you'll find a 28' x 32' two car garage with hydro, water and and in-floor heating (4 zones) - the stainless steel sinks, counters and 2 owned HWT's are included, plus a 10' x 32' lean-to addition. Bonus - for the hobbyist, mechanic, car collector, there's a 40' x 56' x 14' H pole-barn style shop with 3 -12' x 12' roll-up doors and a workshop area with a mezzanine that includes a 60A hydro service for your welder. Other pertinent features include a 200A hydro service, 63' deep well and a septic system. This home is close to all amenities-St Thomas, London and Hwy 401 if you need to travel further. Please don't miss your opportunity to own this spectacular family home. (id:60297)
Coldwell Banker Star Real Estate
2616 Emerson Street
Strathroy-Caradoc, Ontario
QUAINT COMMUNITY! DESIRABLE NEIGHBOURHOOD!! Meticulously maintained bungalow nestled on a quiet tree lined street in the heart of Mount Brydges, offering the perfect blend of comfort, convenience and character. This bright and spacious 2+2 bedroom, 3 bathroom family home offers premium quality across its 2,911 sq. ft. of finished living space. Boasting an open concept design, the generous living area is filled with natural light and gas fireplace with Oak mantle, creating a warm and inviting atmosphere. Functional kitchen flows seamlessly into the dining area, offering a wonderful space to create many meals and memories. Oversized master retreat complimented by fireplace, walk-in closet and spa-like ensuite. Lower level offers a self contained apartment with separate entrance, ideal for potential extra income or additional family members. A bright and airy living space complete with an open concept family room featuring double sided fireplace leading to a full kitchen with dining area. An additional 2 bedrooms, bathroom and storage area completes the space. Convenient main floor laundry. Relax on the private, spacious sundeck; perfect for entertaining or family gatherings. The magnificently manicured gardens are a serene, carefully designed outdoor space that blends nature, art, and functionality; creating an inviting and tranquil environment filled with a variety of plants, from vibrant flowers to tall trees and shrubs, creating layers of texture and colour. Relax on the adorable front porch, perfect for enjoying that morning cup of coffee or evening glass of wine. Attached OVERSIZED double car garage, is a hobbyist's dream. Located close to all amenities including restaurants, great schools, playgrounds, splash pad, major highways and Mount Brydges Community Centre. Just a short 15 minute drive to Strathroy and 30 minutes to London, come experience what this tight knit community has to offer. Act fast, homes that are this well maintained rarely become available! (id:60297)
Century 21 First Canadian Corp
6517 Heathwoods Avenue
London South, Ontario
MODEL HOME FOR SALE! Welcome to 6517 Heathwoods Avenue, located in the highly sought-after southwest London community. This beautifully crafted home showcases premium upgrades, detailed millwork, and a thoughtful layout featuring 4+1 bedrooms and 4.5 bathrooms.Completely carpet-free and equipped with brand new, high-end appliances, this residence offers a bright and inviting main floor centered around a chef's kitchen with large windows and a patio door that fills the space with natural light. Elegant trim work and accent walls add a refined touch throughout.Upstairs, the primary suite includes a luxurious ensuite and a custom walk-in closet, while two bedrooms share a Jack & Jill bathroom and the fourth bedroom has its own private ensuite.The fully finished basement features a complete granny suite with a separate entrance, bedroom, bathroom, full kitchen, and its own laundry - perfect for extended family or additional rental income.Located just minutes from major retail, restaurants, and everyday conveniences. Similar models available in the community - contact the listing agents for more information! (id:60297)
Nu-Vista Pinnacle Realty Brokerage Inc
39 - 3380 Singleton Avenue
London South, Ontario
Welcome to this beautifully designed vacant land condo in a prime southwest London location! This home sits on a premium lot backing onto peaceful green space, offering a lovely natural view. Step inside to a bright, modern open-concept kitchen and living room featuring a cozy fireplace and patio doors leading to an outdoor deck, perfect for relaxing or entertaining. Upstairs, you'll find a spacious primary bedroom with ensuite, convenient second level laundry, and an extra wide staircase adding to the home's sense of space. The garage with inside entry provides comfort and convenience. The lower level features high ceilings and a large window, ideal for finishing to your personal taste. With many windows throughout, this home is filled with natural light and exudes modern style. Located close to shopping, restaurants, schools, hospital, recreation centre, and major highways, this move-in-ready property offers the perfect blend of comfort, style, and location, with very low condo fees to top it off! (id:60297)
Royal LePage Triland Realty
229 Crestview Drive
Middlesex Centre, Ontario
Why Build New? Skip the wait and save the hassle! This stunning 5-year-old home in Kilworth is in perfect condition and priced the same as new builds down the road - but this one includes all the upgrades the builders don't. Enjoy appliances, custom window treatments, a fully finished basement, complete landscaping, fencing, and a large concrete patio - all already done for you! Pride of ownership shines throughout this beautiful 2-storey home with a double car garage, 3+1 bedrooms, and 3.5 bathrooms. The main and upper levels are carpet-free, featuring engineered hardwood and ceramic tile in the wet areas. The open-concept kitchen, living, and dining rooms make entertaining a breeze, while the cozy fireplace sets the perfect atmosphere for movie nights or game days. Up the elegant wood staircase, a striking accent wall provides a designer touch visible from both levels. Upstairs, you'll find three generous bedrooms and two full bathrooms, including a luxurious 6-piece primary ensuite with a soaker tub, glass/tile shower, dual sinks, and a walk-through walk-in closet - your private retreat awaits. The builder-finished basement offers a spacious rec room, bedroom, and 3-piece bath - ideal for family fun, guests, or a home office. Outside, enjoy the beautifully landscaped yard with concrete driveway and walkways, a large patio with pergola, storage shed, and gas line for BBQs. Every detail has been thoughtfully designed for comfort and convenience. This is truly a turnkey home that offers more than any new build at the same price - don't wait, this Kilworth gem won't last long! (id:60297)
Housesigma Inc.
440 Castlegrove Boulevard
London North, Ontario
Welcome to this spacious and beautifully maintained 3+2 bedroom, 4-level backsplit tucked away in one of North London's most desirable neighbourhoods! Just steps from University Heights Public School and minutes to Western University, this property is the perfect fit for families and investors alike. Move-in ready with numerous updates: all flooring has been replaced in the past 3 years, roof (2020), furnace & A/C (2022), plus a brand-new kitchen island that adds both style and function. Bright, inviting living spaces spread across four levels offer incredible flexibility if you need room for a growing family or potential rental income. The location is hard to beat, close to parks, shopping, public transit, and top-rated schools making it a rare opportunity to own a low-maintenance home in one of London's most sought-after communities. (id:60297)
Century 21 First Canadian Corp
71 Constable Court
London North, Ontario
Welcome to 71 Constable Court, a charming 2-storey, 3-bedroom home tucked away at the end of a quiet court in desirable North London. With its prime position, this property makes a great first impression the moment you drive in. Inside, you'll find a bright and open living and dining room with neutral light colours throughout and no carpet anywhere making the space feel modern, clean, and easy to maintain. The kitchen flows seamlessly into the main living area, and upstairs you'll discover three good-sized bedrooms along with a full bathroom. The home also offers a convenient second bathroom and plenty of natural light. Step outside to enjoy a private, fully fenced backyard complete with deck and shed perfect for relaxing or entertaining. The finished lower level adds additional living space for a rec room, home office, or hobby area. Parking for three vehicles is available in the private driveway. Located close to the University of Western Ontario, excellent schools, shopping, parks, and all amenities, this property is an excellent option for first-time buyers, families, or investors alike. (id:60297)
Century 21 First Canadian Corp
23473 Wonderland Road N
Middlesex Centre, Ontario
Country living at its finest only minutes from Ilderton & London. Completely renovated farm house situated on approximately a 1/2 acre private lot. This home has undergone significant renovations over the last few years including a main floor living space and oversized heated insulated garage/shop addition. Inside features a main floor laundry/mud room, spacious main floor primary bedroom with stunning cheater ensuite and access to the backyard. The beautifully renovated kitchen offers a moody colour palate with wood accents that offers a feeling of warmth and comfort. The dining room, directly off the kitchen, is perfect for hosting holiday gathering or dinner parties. The front of the home offers another den/family room that leads upstairs to two more bedrooms and a full bathroom, a perfect set up for families. Recent updates include: Septic system '23, Metal Roof, Siding, Windows, 200amp electrical service, Spray foam insulation, Furnace & AC and this list goes on. This home is sure to impress. (id:60297)
The Realty Firm Prestige Brokerage Inc.
6 - 4700 Hamilton Road
Thames Centre, Ontario
This impressive upgraded bungalow in desirable Village on the Thames in Dorchester provides an open-concept main floor featuring a chef's dream kitchen with an oversized granite island, gas stove, and pot lights, opening to a family room with tray ceiling and gas fireplace. The primary bedroom includes two double closets and a private ensuite, while a second bedroom and full bathroom provide additional space. Enjoy main floor laundry, 9-ft ceilings, and a fully finished basement with a large rec room, two bedrooms, a three-piece bath, and ample storage. Outside, a spacious concrete patio with a gazebo, gas BBQ line, makes this home perfect for entertaining. Located just 10 minutes from London and 2 minutes to the 401, this Vacant Land condo offers low-maintenance living with a $235 monthly fee covering lawn care, snow removal and common elements. (id:60297)
Sutton Group Preferred Realty Inc.
143 Oakside Street
London East, Ontario
Welcome to 143 Oakside St! A lovely, 2 bedroom, solid brick bungalow that is waiting for it's next chapter to unfold. Situated on a large lot in the Carling Heights neighbourhood, with a detached garage and backing onto green space with no neighbours in the rear yard. This home was lovingly kept by the same family for over 69 years! Recent improvements inlcude, metal roof (2023), eavestroughs (2024) & driveway paving - asphalt (2024). Great opportunity to own in a very community focused neighbourhood - new Old North East Community association, Carling Heights Community Association, the Carling Arena & Community Centre, are just a few of the amazing organizations that enrich this community. Close to schools, shopping and all amenities. Perfect opportunity for first time buyers or empty nesters! Don't wait this one out, book a showing today! (id:60297)
Revel Realty Inc.
122 Windsor Crescent
London South, Ontario
Welcome to 122 Windsor Crescent in Londons sought-after Old South neighbourhood. This home has been fully renovated inside and out, making it move-in ready for its next owners. Updates include new windows, roof, doors, furnace, and central air, along with an upgraded electrical panel. The main floor features a brand-new kitchen with modern cabinetry, granite counters, and stainless appliances, plus two bedrooms and a new bathroom. Upstairs offers two additional bedrooms, while the lower level has two more bedrooms, a full bath, and a kitchenette ideal for in-laws, extended family, or guests. The property sits on a deeper lot, giving you extra outdoor space for gardening or entertaining. Combining Old South character with modern finishes, this home offers flexible living and long-term peace of mind in a fantastic location close to parks, schools, shopping, and downtown. (id:60297)
Century 21 First Canadian Corp
8 - 234 Peach Tree Boulevard
St. Thomas, Ontario
Welcome to this beautifully maintained detached brick bungalow condo located in the quiet, well-managed Southpoint Condominium Communities. Built by the trusted local builder Hayhoe Homes, this charming residence offers 2+1 bedrooms, 3 bathrooms, and the convenience of main-floor living close to parks, schools, and shopping. Step inside to a spacious foyer with a large closet, a 2-piece powder room, and a mudroom/laundry room with inside access to the attached double-car garage. At the heart of the home is a bright open-concept kitchen, dining, and living area, featuring vaulted ceilings, a cozy gas fireplace, and large windows that fill the space with natural light. The kitchen is equipped with granite countertops, a breakfast bar, cooktop with retractable counter top downdraft range hood, and built-in oven ideal for entertaining or everyday living. From the dining area, walk out to your covered patio, overlooking a beautifully landscaped shared courtyard a peaceful place to relax or host guests. The built-in lawn sprinkler system keeps the exterior lush and low-maintenance.The spacious primary suite features a walk-in closet and a private 4-piece ensuite. A second main-floor bedroom offers flexibility as a guest room or home office.The fully finished basement expands your living space with a large recreation room featuring an electric fireplace, a third bedroom with California shutters, a full 3-piece bathroom, and a generous utility/storage room perfect for a future gym, hobby area, or games room. Enjoy the freedom of a freehold-style home with all the low-maintenance benefits of condo living. This is a fantastic opportunity for downsizers, retirees, or anyone seeking a quiet, turnkey lifestyle in a well-built, thoughtfully designed home. (id:60297)
RE/MAX Centre City Realty Inc.
116 - 22790 Amiens Road
Middlesex Centre, Ontario
Welcome to Oriole Park Resort A Year-Round Adult Lifestyle Community (55+)!Located just outside Komoka and only 10 minutes from London, this gated community offers exceptional amenities and a relaxed resort-style atmosphere. This spacious 2019 modular home features 2 bedrooms, a concrete driveway, and a 22' x 12' covered back deck perfect for enjoying your morning coffee or unwinding on warm summer evenings. The front covered deck leads into a bright sunroom, ideal for reading or quiet reflection. Inside, you'll find a well-maintained, 6-year-old home with a generous kitchen and dining area, a cozy living room complete with a built-in electric fireplace, and thoughtful finishes throughout. The primary bedroom includes sliding doors to the back deck and mirrored closet space. The second bedroom offers flexibility use it as a guest room, den, or games room. This Resort style park offers a community pool, 6 community patios, 3 with water features, 3 outdoor fireplaces, dog park, paved roads throughout for walking or bike riding, outdoor BBQ for large events, 10,000 sq ft community centre. (see document tab for more details on Park Fees). (id:60297)
RE/MAX Centre City Realty Inc.
79 Wintergarden Road
London East, Ontario
HUGE BUNGALOW! This is your opportunity to live in one of London's most sought after North London Neighbourhoods, walking distance to Kilally Meadows & Trails. This exceptionally maintained & top quality built "Medway Home" All Brick Bungalow offers an extensive amount of sq footage, including approx 1955 sq feet on the main level, PLUS a finished basement with In-Law Suite capabilities, including a separate entrance for ease & added privacy, with a double car garage and concrete double driveway. The main floor is complete with 3 vast bedrooms, featuring a master bedroom with walk-in closet and 6PC Ensuite. The main floor also showcases a welcoming front foyer, gleaming hardwood floors throughout, including the living room with gas fireplace and vaulted ceilings. The large updated open kitchen (granite counters & subway tile backsplash) includes a vast eating area, tons of cupboard space, with built-in oven (new in 2024) & stovetop (new in 2025). Additionally on the main floor there is a separate formal dining room, coffee nook area and sunroom overlooking the large fenced backyard, plus an additional 4 PC washroom, and a laundry/ mudroom off of the spacious garage. The finished basement offers a load of potential for those seeking a second income or In-Law Suite, featuring a three 3pc washroom, kitchenette with a gas stove, cupboards and fridge, super spacious finished open area- suitable for a bed and sprawling rec room area, also featuring a wine cellar, cold room and oodles of workshop & storage space in the unfinished area with shelving. Roof shingles replaced in 2021. A/C central air system replaced in 2024. Water heater owned & replaced in 2022. Washer & Dryer replaced in 2023. The fenced backyard oasis provides nice privacy and serenity for the gardening enthusiasts or simply a beautiful space to get away and unwind. Pride of ownership very evident! Excellent amenities at your fingertips, as well as great schools & parks to explore in this quiet community (id:60297)
Century 21 First Canadian Corp
29 - 1040 Coronation Drive
London North, Ontario
Nestled in a quiet North-West London community of thoughtfully designed three storey townhomes, this premium condo home is situated on the nicest private end unit location in Northcliff Towns and is a short 7-minute walk to the shops and restaurants of Hyde Park Village. With its open concept living space bathed in natural light and rear deck with treed privacy and beautiful views, this is a great place to call home. The contemporary styled kitchen is the central point of the home and includes a four-seat island, stainless steel appliances, built-in microwave, plenty of storage space and is open to the great room to the back and dining room toward the front of the home. Dining room has gorgeous custom built-in cabinetry with bar fridge (installed in 2022) adding to the style and functionality of the space. The oversized great room is bathed in natural light and is ideal for relaxing or entertaining. Listen to the birds and breeze through the trees on the premium deck with privacy glass railings and weather-deck surface. Upstairs, the spacious primary suit includes a walk-in closet and ensuite bathroom with glass shower. Two additional good-sized bedrooms share a three-piece bathroom. Laundry is also conveniently located on the bedrooms floor. Main floor entry has huge walk-in closet, inside access from the tandem two car garage and utility room offers additional storage space. Private driveway gives you a total of three dedicated parking spaces including the garage. Additional updates include washer/dryer, dishwasher, microwave (2021), stove (2023), fridge (2025), bedrooms and stairs carpet (2025) and fresh paint. Parks, schools and extensive trails are nearby as well as several of the city's best markets, grocery and big-box shopping. Book your showing today. (id:60297)
Sutton Group - Select Realty
120 Centennial Avenue
Central Elgin, Ontario
Welcome to 120 Centennial Ave - a newly renovated 2,500 sq. ft. home situated on a large lot in the desirable east end of St. Thomas. Step into the inviting front foyer, past a stylish 2-piece bathroom, and into a dream kitchen designed for both cooking and entertaining. At its center is a stunning granite waterfall island that invites conversation and connection. You'll also find a 48-inch, 6-burner gas stove, 48-inch Décor fridge, built-in microwave, panel-ready dishwasher, and ample custom cabinetry. The coffered ceiling, integrated pot lights, and automatic blinds add both style and smart convenience.The open-concept dining area easily accommodates a 12-foot table and features a custom light fixture and wet bar area with a built-in bar fridge perfect for hosting. The adjoining sunken living room is warm and inviting, with a cozy wood-paneled ceiling, wall feature, and views of the stunning backyard. Upstairs, retreat to the luxurious primary suite, featuring 14-foot cathedral ceilings, a walk-in closet, and a spa-like ensuite with heated floors, a double vanity, double shower, and private toilet. Down the hall are three additional bedrooms, a 4-piece bathroom, and a second-floor laundry room for everyday convenience.The finished basement offers new carpeting and is the perfect space for a home gym, or playroom. Step outside into your private backyard oasis, complete with a partially covered deck, retractable sunshade, hot tub, and beautiful landscaping- perfect for relaxing or entertaining guests. Additional highlights include: A large covered front porch, double concrete driveway, new windows throughout, durable laminate flooring, and central vac. Located only minutes away from the new battery plant and offering convenient access to Highway 401 and London, this property perfectly combines serene living with contemporary convenience. It's a must see! (id:60297)
Elgin Realty Limited
120 Erie Avenue
Middlesex Centre, Ontario
Lovely one-floor living in the heart of Komoka. Just a short drive from London, this ranch-style home sits on a mature half-acre lot and offers more space than meets the eye. With 4 bedrooms, 3 full bathrooms, and an attached, inside entry garage, its ideal for families or those seeking convenient main-floor living. Step inside to a bright and welcoming living room with fireplace feature. The spacious kitchen and dining area flow to a 3-season sunroom that is perfect for enjoying a morning coffee or an evening relaxation. The oversized primary bedroom features a walk-in closet and a private 3-piece ensuite. Main floor also offers a 2nd bedroom and a spa-like full bathroom. The finished lower level offers even more living space with modern flooring and pot lighting, and includes a rec room, separate den/office, two bedrooms, and a 4-piece bathroom. Out back, a private and peaceful yard awaits, complete with mature trees, concrete patio and a large storage shed. Looking for more garage space? The foundation is already poured for a future addition. This property blends comfort, space, and opportunity, all in a sought-after Komoka neighbourhood. (id:60297)
Oliver & Associates Katie White Real Estate Brokerage Inc.
17 Dunning Way
St. Thomas, Ontario
Welcome to The Winslow, where classic design meets sleek elegance! Tucked on the curve of this quiet residential street, this Hayhoe built home on its premium lot backs onto Orchard Park Meadows with a walking trail to enjoy the natural surroundings. Enjoy your morning coffee on the beautiful new deck or catch the evening sun as it sets. Inside, you will be impressed by the numerous features and upgrades. Three bedrooms on the main floor, luxury vinyl plank throughout, cathedral ceiling and gas fireplace in the great room with sliding doors to the deck, upgraded railings, trim, interior doors, and hardware, full 200 amp service, gas line for stove and BBQ, ceiling fans in bedrooms. Be sure to reach out for the full list! The stunning white kitchen with island, quartz countertops, soft close doors and drawers, and custom backsplash and hood vent will be a true pleasure to entertain in. The primary bedroom has a convenient walk-in closet, and the ensuite has a beautiful custom ceramic shower with glass doors. The huge, unspoiled basement is yours to envision finishing to suit your needs. There are 3 full large and bright egress windows which will let plenty of light into a future recroom and bedroom. For truck enthusiasts, the garage boasts an extra 3 foot depth, and the driveway has room to park 4 cars. The location of this home is minutes to downtown St Thomas, close to the 401, a nice quiet drive to London, and only 15 minutes to beautiful Port Stanley! Make your move today. (id:60297)
Thrive Realty Group Inc.
10219 Pinetree Drive
Lambton Shores, Ontario
Imagine waking to the soft rustle of leaves from the Pinery Provincial Park, sipping your morning coffee on the back deck as deer wander just beyond your private fence line. This is more than a home - it's a sanctuary, a lifestyle, a rare opportunity to own one of the most secluded and amenity-rich properties in all of Grand Bend. Set on a lush, tree-lined lot in prestigious Huron Woods, 10219 Pinetree Drive is a meticulously maintained 4-bedroom, 3-bathroom smart bungalow that backs directly onto protected parkland. With deeded access to a private beach, exclusive use of the Huron Woods clubhouse and tennis courts, and walking trails to the Ausable River and Lake Huron, every day feels like a retreat.Inside, the home is a masterclass in comfort-meets-innovation. Geothermal heating and cooling keep things efficient year-round, while smart-home integration (lighting, sound, security, hot tub, sprinklers) means everything is at your fingertips. The fully renovated kitchen and bathrooms blend modern elegance with thoughtful functionality - perfect for cozy mornings and vibrant entertaining alike. Picture this: summer afternoons around the natural gas fire pit, hosting friends by the built-in outdoor kitchen and heated pool. Winter evenings with family curled up by the fireplace. Movie nights in the lower-level bar lounge, complete with a keg tap and wine fridge. Every room, every corner, is designed to inspire connection, relaxation, and joy. (id:60297)
Prime Real Estate Brokerage
11 - 151 Martinet Avenue
London East, Ontario
Welcome to this charming low maintenance townhouse condo, perfectly nestled in a quiet neighborhood. Step inside to a bright and spacious living room, featuring a large bay window that fills the space with natural light. Enjoy meals at the cozy dinette off the kitchen that opens up to a patio leading to a private deck to complete the main level. Upstairs, you'll find a generous front primary bedroom along with two additional bedrooms perfect for a growing family or guests. The main bathroom offers plenty of counter space and storage to keep everything organized. Head down to the basement and discover even more living space! A rec room, and dedicated laundry area offer bonus functionality that adapts to your needs movie nights, hobbies, or work-from home potential. Come see it for yourself your next chapter starts here. (id:60297)
Sutton Group - Select Realty
3373 Pioneer Parkway
London South, Ontario
Welcome to this beautifully appointed all-brick & stone bungalow offering 3+1 bedrooms and 3 bathrooms, ideally located near top-rated schools, dining, shopping, and with easy highway access. This thoughtfully designed home combines luxurious finishes, open-concept living, and exceptional outdoor amenities. Enter the foyer with its soaring 13 ft ceiling and transom window that floods the space with natural light. The ceramic tile flows through the foyer, kitchen, all bathrooms, and laundry room. Entertain in the open-concept great room featuring an integrated sound system and a cozy gas fireplace with direct access to a bright dining area which overlooks the rear oasis. The custom kitchen is a chef's dream with designer espresso cabinetry, SS appliances, gas stove, granite counters, corner glass display cabinet, and a beautiful tile backsplash. California shutters throughout this main space enhance the decor. The 5-piece main bath is recently renovated or retreat to the luxury primary suite with 10-foot ceilings and a spa-like ensuite featuring a jacuzzi tub. New double doors lead to your private, backyard paradise. Enjoy the heated, (converted) saltwater pool with decorative waterfall, surrounded by crisp landscaping, low-maintenance features, covered rear deck area and abundant space for tanning. Gas line access to the BBQ ensures many cooking options. The fully finished basement is a showstopper featuring custom built-ins, a stylish bar, a cozy family room with an electric fireplace, a 4-piece bathroom, home office, generous family room, and a spacious fourth bedroom. Also included is a purpose-built home gym of over 350 sq ft. Additional highlights include tray detailing in the primary bedroom & great room, triple garage, central vac, ample storage and main floor laundry. This is a rare opportunity to own a beautifully finished, move-in-ready bungalow in a desirable location. Don't miss your chance to call this exceptional property home! BRING US AN OFFER!! (id:60297)
Sutton Group Preferred Realty Inc.
67 Harcroft Crescent
London South, Ontario
Welcome to this spacious 4-level backsplit nestled on a quiet crescent, perfect for families seeking both comfort and functionality. Featuring 4 bedrooms, 2 bathrooms, and a large kitchen ideal for gatherings, this home offers plenty of room to grow. The attached garage and additional parking for up to 6 vehicles make it convenient for multiple drivers, while the backyard is a true retreat with fruit trees, a garden, and even a workshop for hobbies or storage. A wonderful blend of space, charm, and practicality awaits! (id:60297)
Pinheiro Realty Ltd
21 Kellestine Drive
Strathroy-Caradoc, Ontario
Welcome to 21 Kellestine Drive, Strathroy. Nestled in Twin Elm Estates, a highly sought-after rent-controlled adult-lifestyle community, this charming home combines comfort, convenience, and peace of mind. Ideally located, you're just a short walk to shopping centres, including Walmart, dining, and Caradoc Sands Golf Club, offering both daily essentials and leisure right at your doorstep. Inside, this 2-bedroom bungalow is thoughtfully designed. The primary bedroom features an ensuite with a walk-in shower, while the second bedroom offers a spacious closet for added storage. The kitchen showcases quartz countertops, and the cozy gas fireplace provides warmth and ambiance during the cooler months. For added peace of mind, the home is equipped with a full-house generator, ensuring uninterrupted comfort regardless of the weather, and leaf guards along back eavestroughs. Step into the 3 seasonal sunroom with luxury vinyl flooring and outside you'll find a private backyard with two storage sheds, perfect for yard tools and seasonal items. Living in Twin Elm means more than just a home; it's a lifestyle. Residents enjoy access to a well-equipped clubhouse featuring a hall, kitchen, weight room, darts, billiards, shuffleboard, and a calendar full of resident-organized events. For those with extra recreational vehicles, on-site RV and boat storage is available for an additional fee. Qualified buyers may assume the current lease at $647.64 mo + taxes (plus approx. $50/mo. assumption fee) Lot Tax $44.31, Structure Tax $148.19, Garbage Collection $15.22 Total = $890.14. Land Lease increase to $800 if lease assignment is not approved. (id:60297)
Keller Williams Lifestyles
71 Golfdale Crescent
London South, Ontario
Well-maintained and updated semi-detached home in the sought-after Cleardale community. This move-in ready property offers a bright and spacious living room, a large master bedroom with double closets, and a finished lower level featuring a family-sized recreation room with plenty of storage. The eat-in kitchen opens through sliding doors to a brick patio and beautifully landscaped backyard, perfect for outdoor enjoyment. Recent updates include replacement windows and modern flooring throughout, furnace and air conditioning. Ideally located close to schools, shopping, and highway access, this home is a fantastic opportunity for first-time buyers or anyone seeking comfort and convenience. (id:60297)
Century 21 First Canadian Corp
65 Harrow Lane
St. Thomas, Ontario
Welcome to the Elmwood model located in Harvest Run. This Doug Tarry built, fully finished 2-storey semi detached is the perfect starter home. A Kitchen, Dining Area, Great Room & Powder Room occupy the main level. The second level features 3 spacious Bedrooms including the Primary Bedroom (complete with 3pc Ensuite & Walk-in Closet) as well as a 4pc main Bathroom. The lower level is complete with a 4th Bedroom, cozy Recroom, 4pc Bathroom, Laundry hookups & Laundry tub. Notable Features: Luxury Vinyl Plank & Carpet Flooring, Tiled Backsplash & Quartz countertops in Kitchen, Covered Front Porch & 1.5 Car Attached Garage. This High Performance Doug Tarry Home is both Energy Star and Net Zero Ready. A fantastic location with walking trails and park. Doug Tarry is making it even easier to own your home! Reach out for more information regarding HOME BUYER'S PROMOTIONS!!! All that is left to do is move in, get comfortable & enjoy. Welcome Home! (id:60297)
Royal LePage Triland Realty
3 - 2500 Main Street
London South, Ontario
Welcome to 2500 Main Street, where striking contemporary style meets the charm of Lovely Lambeth. This architecturally designed townhome with sophisticated high-end finishes, clean sightlines and an abundance of natural light, creates a space that feels both bold and inviting for many demographics! Inside, you'll find an open-concept layout that maximizes space and flowperfect for modern living and effortless entertaining. The great room is a true showstopper, featuring an oversized window that floods the space with sunlight bringing the outdoors inward. Throughout the home, hard surface flooring adds continuity and a sleek, low-maintenance finish. Boasting 3 spacious bedrooms plus a flexible den (ideal as a 4th bedroom, office, or studio), this home adapts to your lifestyle. The large master bedroom features a sleek en suite and a generous walk-in closet for clean, functional living. The 3.5 luxuriously designed bathrooms are straight from the pages of a design magazine sleek, modern, and thoughtfully appointed with premium fixtures. The chef-inspired kitchen and huge island/breakfast bar blends seamlessly with the living and dining areas, offering streamlined cabinetry, ample workspace, and a stylish environment for hosting or everyday life. Step outside to your private patio and 2nd level deck, the perfect extension of your living space, ideal for summer gatherings or quiet evenings under the stars. Additional highlights include Large windows throughout for natural light in every corner, Hard flooring on all levels no carpet anywhere Contemporary lighting and minimalist detailing! Situated in the TRUE HEART of the sought-after Lambeth community and in walking distance from all major amenities, this property checks all the boxes! With only 16 units with the Lambeth Heights development, scarcity is a real consideration!!! (id:60297)
Sutton Group - Select Realty
THINKING OF SELLING or BUYING?
We Get You Moving!
Contact Us

About Steve & Julia
With over 40 years of combined experience, we are dedicated to helping you find your dream home with personalized service and expertise.
© 2025 Wiggett Properties. All Rights Reserved. | Made with ❤️ by Jet Branding
