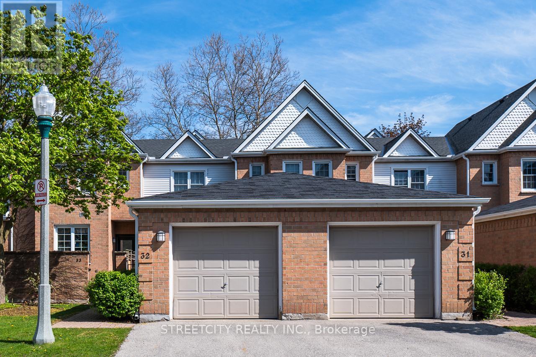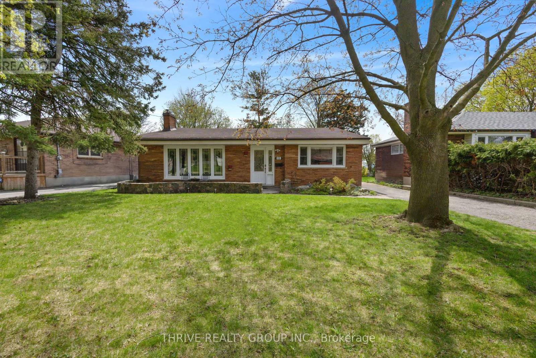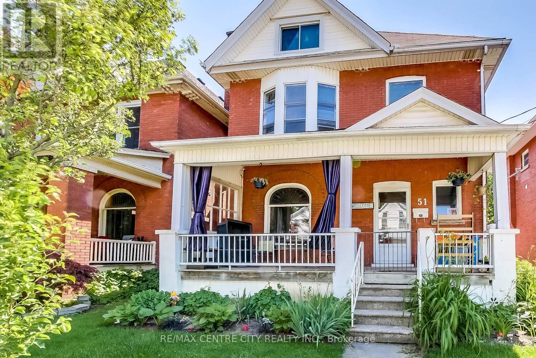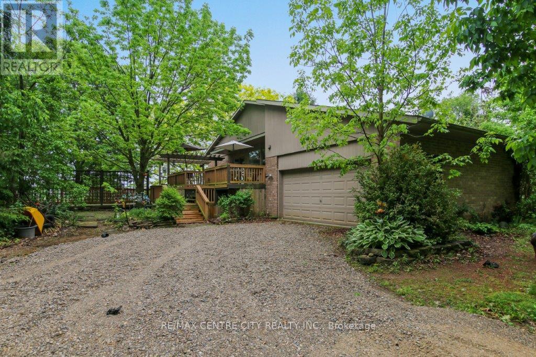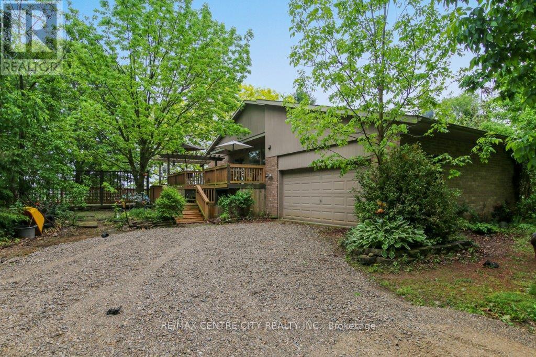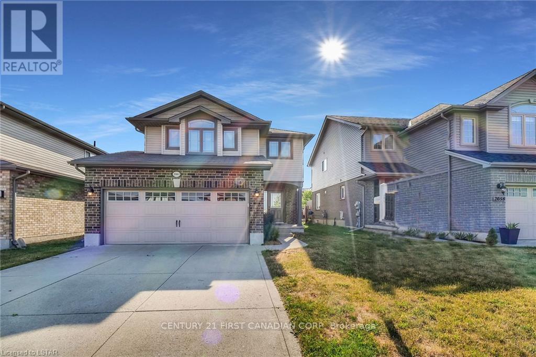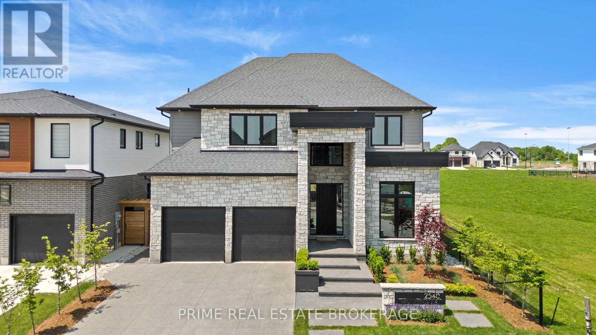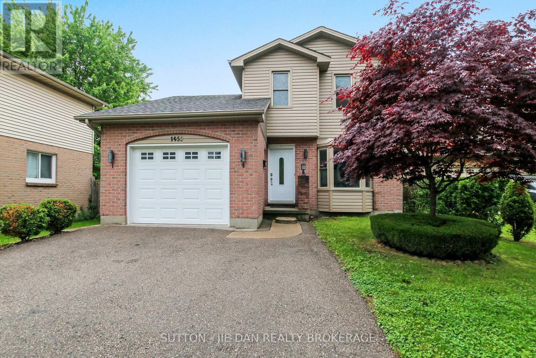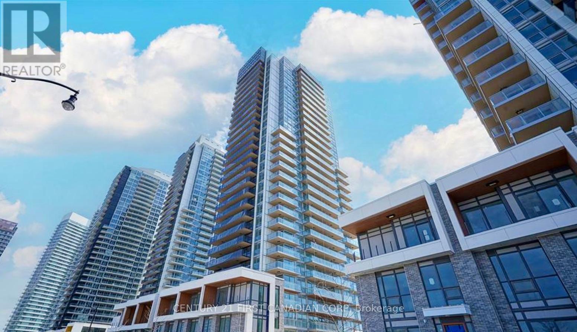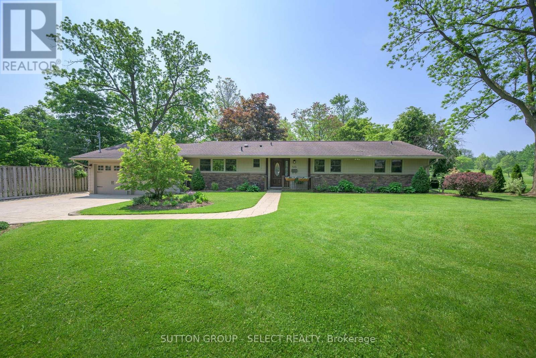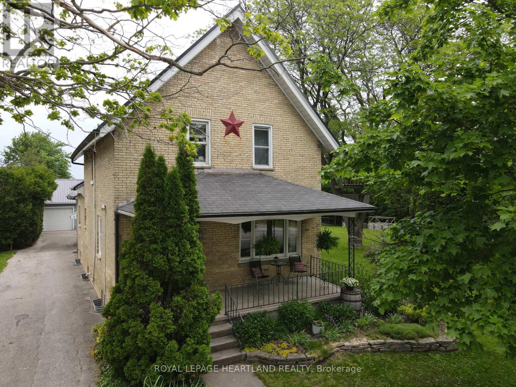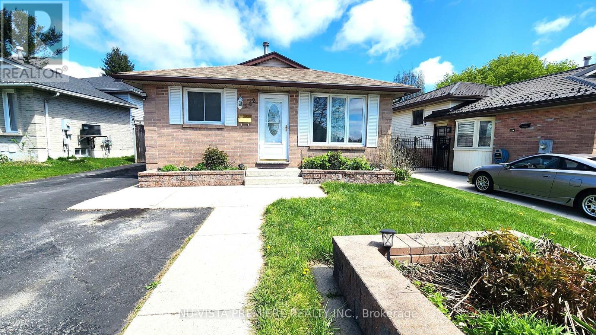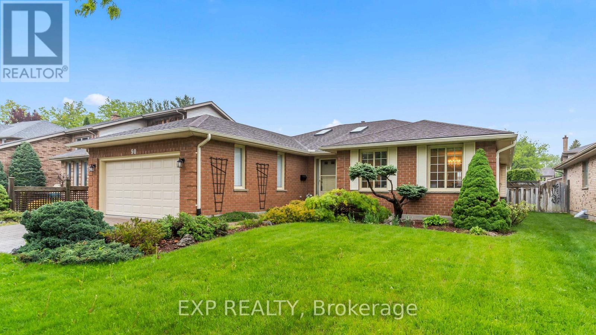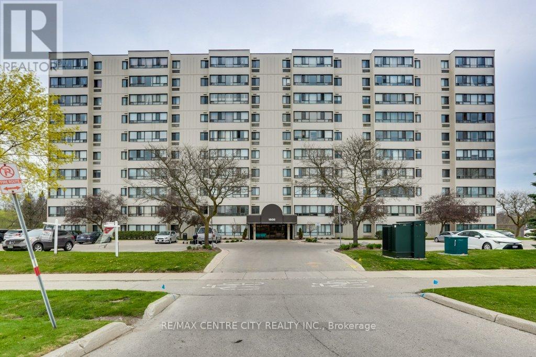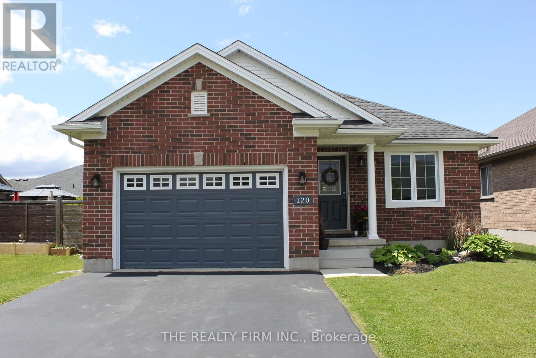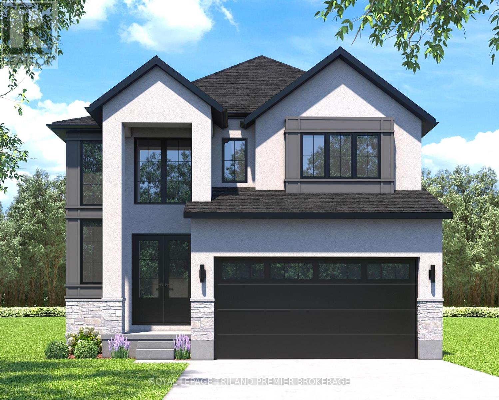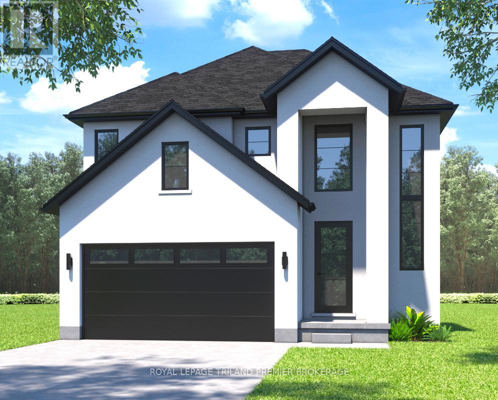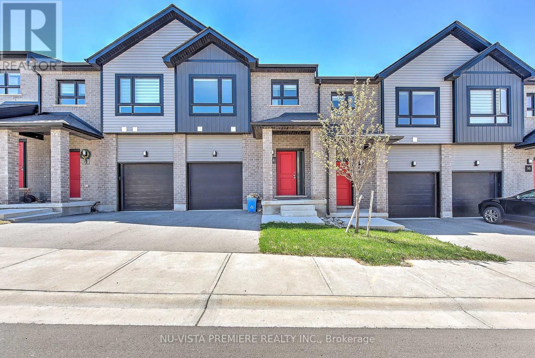Listings
32 - 1570 Richmond Street
London North, Ontario
Welcome to The Gables a highly sought-after condominium complex in North London! This beautifully maintained 2+1 bedroom, 2.5-bathroom townhouse features a spacious open-concept layout, a detached single-car garage with driveway, and a private back patio perfect for relaxing or entertaining. The main floor includes a bright kitchen with ample storage, a dining area, and a generous living space currently used as a bedroom, plus a convenient 2-piece powder room. Upstairs, you'll find two well-sized bedrooms with great closet space and a full 4-piece bath. The finished lower level offers a bedroom, a cozy common area, a 3-piece bathroom, and laundry facilities. Short walk to Masonville Mall, Western University, University Hospital, and top-rated schools, its ideal for families, students, professionals, and investors alike. This is North London living at its best! (id:60297)
Streetcity Realty Inc.
221 Merlin Crescent
London East, Ontario
Beautifully updated 4-level back-split on a tree-lined street in London's Pottersburg neighbourhood. Main floor boasts large kitchen with breakfast bar, and an open-concept living/dining room combo with gas fireplace and a vaulted ceiling that extends to the upper level. Upstairs you'll find 3 spacious bedrooms with closets, and an updated 4 pc bath. Lower levels include an additional family room, updated 3 pc bathroom, rec room currently being used as a 4th bedroom, and a laundry room with additional storage. Outside has a fully-fenced yard, parking for 4 vehicles, and a massive detached shop with hydro - a perfect space for the putterer, or for those extra storage needs. Other notable updates include furnace and a/c ('23), both bathrooms ('19 & '23), high quality laminate flooring ('23), and new fencing ('24). Walking distance to schools, parks, shopping, and just a quick 10 minute commute to the 401. This east end home is full of character and is the perfect place to call your own! (id:60297)
Thrive Realty Group Inc.
51 East Street
St. Thomas, Ontario
Step into this 2 1/2 story home nestled in the heart of St. Thomas. As you approach, you'll be greeted by the covered front porch. Enter through the foyer, where you'll find the dining room and living room to your left, each offering ample space. The kitchen, a focal point of this home, with plenty of space, and functionality with a convenient mudroom leading to the backyard, complete with a double-car garage, ideal for storing your vehicles and outdoor equipment. Ascending to the second floor, discover three bedrooms and a well-appointed 4-piece bathroom. But the true gem lies in the attic space, brimming with potential, awaiting your creative touch to transform it into a serene retreat, home office, or whatever your heart desires. Venture downstairs to the basement, where practicality meets possibility. A laundry room, also a 2-piece bathroom adds convenience. With plenty of space to spare, envision the basement as a versatile area for recreation, storage, or even additional living quarters. In summary, this home seamlessly blends functionality with charm, offering endless possibilities from future expansion with R3 zoning, or for investment opportunities for a multiple family home. Don't miss the opportunity to make this house ours! (id:60297)
RE/MAX Centre City Realty Inc.
34639 Third Line
Southwold, Ontario
Welcome to Southwold, where country living meets modern convenience. This exceptional property features a spacious barn with a furnace and hydro, perfect for a variety of uses, along with ample parking space. A charming side deck offers stunning views and easy access to the kitchen, ideal for entertaining. Step inside through large double doors into a bright foyer that leads to a cozy living room with a gas fireplace and a dining room with large windows showcasing the surrounding landscape. The eat-in kitchen, complete with a breakfast bar and deck access, is perfect for family meals and BBQs. Down the hall, the spacious primary bedroom features a walk-in closet and a cheater 5-piece ensuite, with a second bedroom completing this level. The lower level offers a relaxing sitting room, a recreation room, and a sunken wood-burning stone fireplace, perfect for unwinding. This floor also includes a laundry room with a pantry, two bedrooms, and a 4-piece bathroom. The barn, with a rich history, has been thoughtfully repurposed over the years, originally serving as an airplane hangar, then for housing horses and livestock, and later as storage for cash crops. Modern upgrades, including a furnace and hydro, make it suitable for a variety of uses, whether continuing its agricultural legacy or repurposing it for storage or hobbies. Its size and sturdy build provide ample room for equipment, animals, or workshop, with the added benefit of modern utilities. This versatile barn adds both charm and functionality to this stunning 83-acre property. With its serene setting and convenient highway/401 access, this home offers the perfect blend of peaceful living and practicality. (id:60297)
RE/MAX Centre City Realty Inc.
34639 Third Line
Southwold, Ontario
This stunning home is nestled on 83 acres of picturesque farm land in Southwold, offering the perfect blend of country living and modern convenience. The property includes a spacious barn with attached office, ideal for various uses, previously an airplane hanger. Upon arrival, you are welcomed by a charming side deck, offering breathtaking views and an excellent space for entertaining, with convenient access to the kitchen. As you enter the home through the large front doors, you'll be greeted by a bright foyer. A few steps lead you into the inviting living room, complete with a cozy gas fireplace, and an elegant dining room with expansive windows that provide stunning views of the surrounding land. The eat-in kitchen features a breakfast bar and a walk-out to the deck, making it an ideal spot for family meals, entertaining, or summer BBQs. Down the hall, the spacious primary bedroom includes a walk-in closet and a cheater 5-piece ensuite, offering a peaceful retreat. A second bedroom completes this level.The lower level is designed for relaxation and entertainment, featuring a cozy sitting room and a spacious recreation room, as well as a sunk-in area with a charming wood-burning stone fireplace, perfect for curling up with a good book. This level also includes a laundry room, two additional bedrooms, and a 4-piece bathroom. With its ample space, serene surroundings, and versatile layout, this home offers a unique opportunity to enjoy a tranquil lifestyle with easy access to major highways. (id:60297)
RE/MAX Centre City Realty Inc.
Lower - 2062 Cherrywood Trail
London North, Ontario
This is an all private, modern, fully furnished 1 bed 1 bath self-contained basement apartment with a private kitchenette, and living room. Near Western University, University Hospital, various shopping malls, restaurants and car dealerships. Utilities, Amenities & Services provided : Heat, Gas, AC, Electricity, Water, Wi-Fi Internet, Cleaning Services every 2 weeks, Furnishings, Kitchen & Laundry Appliances, Monthly Lawn Maintenance. Car Driveway Parking available. (id:60297)
Century 21 First Canadian Corp
2540 Bridgehaven Drive
London North, Ontario
Welcome to your newly built custom home, where every detail has been elevated for modern family living. From the moment you arrive, be impressed by the exposed aggregate driveway, stamped concrete porch, and professional landscaping. Step through the open foyer and notice the 10-foot ceilings, 8-foot doors, and oversized windows that flood the home with natural light. The gourmet kitchen, featuring custom ceiling-height cabinetry, quartz countertops, gold hardware accents, upgraded appliances, and an island perfect for gathering. A coffee bar leads to the walk-in pantry adding both charm and function. The open layout creates a seamless flow between the kitchen and living room, offering a stunning 3-sided electric fireplace framed by custom built-in cabinetry. You'll notice the elegant flush floor vents, statement lighting, and power blinds throughout complete the upscale aesthetic. Upstairs, a white oak staircase with a designer accent wall leads to a thoughtfully designed layout. The oversized primary suite features double door entry, a large walk-in closet, and a spa-like ensuite with porcelain countertops, double floating vanities, standing shower, and a soaking tub. Two bedrooms share a Jack & Jill bathroom, each with their own walk-in closet. While an additional bedroom enjoys access to a private full bath. Convenient upper-level laundry adds ease to daily living. The finished basement includes an in-law suite with its own private entrance through the garage, bar and laundry rough-ins, oversized egress windows, cozy upgraded carpet, and a large cellar. Outside, enjoy a fenced-in backyard with low-maintenance turf for relaxing or playing. Located on a quiet, fully developed street adjacent to a designated open space, this property offers direct access to scenic walking paths throughout the neighbourhood. With an elementary school, a nearby high school, and a park with a splash pad just steps away. This is a truly family-friendly location with long-term appeal. (id:60297)
Prime Real Estate Brokerage
15 Greene Street
South Huron, Ontario
Welcome to the "Moxon" model by 7 Stars Homes, located in Exeters sought-after Buckingham Estates! This beautifully designed home offers Approx 3,200 sqft. of finished living space above grade and a fully finished basement, making it ideal for families and entertainers alike. Step inside to soaring 11-foot ceilings in the foyer and office, leading into an open-concept main floor filled with natural light from large windows and a sliding patio door. The 9-foot ceilings throughout enhance the spacious feel. This home is completely carpet-free, featuring hardwood floors throughout, with tile in the bathrooms, laundry, and mudroom for easy maintenance. The heart of the home is the stunning eat-in kitchen, featuring modern finishes, an oversized Quartz Island, and a walk-in butlers pantry with endless storage. A built-in surround sound system extends through the living room, dining room, kitchen, and covered patio, perfect for hosting or enjoying a cozy night in. The spacious living room is the perfect gathering spot, complete with built-in shelving and an elegant electric fireplace. Upstairs, youll find three generously sized bedrooms, including a primary retreat with a spa-like 4-piece ensuite, a soaker tub, and a large walk-in closet. The other two bedrooms share a stylish 4-piece bathroom, offering comfort and convenience for the whole family. The finished basement adds more space, featuring a large rec room with two egress windows and two bedrooms, making it ideal for guests, or a growing family. Step outside to your private backyard retreat, where a covered patio with built-in speakers, stamped concrete pad sets the stage for summer BBQs and relaxing evenings. This home truly has it all - style, space, and an unbeatable location, you're just minutes from scenic walking trails, local shops, and restaurants, with Grand Bend only 20 minutes away and London just 35 minutes down the road. this move-in-ready home offers the perfect blend of style, space, and convenienc (id:60297)
Century 21 First Canadian Corp
201 - 1172 Hamilton Road
London East, Ontario
Welcome to Unit 201 at 1172 Hamilton Rd in London - a refreshed 2-bedroom, 1-bathroom condo that delivers comfort, convenience, and unbeatable value. This charming unit has just been freshly painted and professionally cleaned, offering a turnkey opportunity for first-time buyers, downsizers, or investors. Thoughtful updates throughout include a brand new electric stove, a newer refrigerator, and a brand new in-unit washer/dryer combo, bringing everyday convenience right to your fingertips. New lighting throughout adds warmth and charm, giving the space a cozy and inviting feel. The living and dining areas feature peaceful views of mature trees - a welcome escape from parking lot views and the private balcony is the perfect spot to enjoy your morning coffee in a tranquil setting. With 2 bedrooms and a full bathroom, there's plenty of space whether you're living solo, with a roommate, or starting a family. With only one short flight of stairs to the unit and being the first door in the hallway, access couldn't be easier. Peace of mind comes with the affordable condo fees and low maintenance lifestyle. For commuters and transit users, public transportation is right at your doorstep with buses running on both major roads nearby. Located in a well-established area of East London, you're close to shopping, parks, schools, and more. If you're looking for a clean, comfortable, and well-maintained 2-bedroom home with great features at an affordable price, Unit 201 is a slam dunk. Don't miss your chance to make it yours and book a showing today! (id:60297)
Certainli Realty Inc.
1655 Attawandaron Road
London North, Ontario
Beautiful and architectural design home located on Quiet and calm Neighbourhood of North part of the London. 3+1 bedroom with 2.5 bathrooms home, Walking distance to walking trails and forest, Enter thru the main door to eat in kitchen dining area with open concept living room with vaulted ceilings and cozy fireplace, Enter thru from patio door to your backyard oasis, Dive in Swimming pool, fenced and plenty of the yard, Fire pit, Concrete stamped patio around the pool, Office and Den, Fully finished basement with extra bathroom. 5 Minutes drive to Massonville Mall, Aquatic centre and hockey Arena, 5 minutes Drive to UWO, Orchard Park Public school zone with Bus services provided. Fully Renovated from top to bottom. call now for showing. (id:60297)
Sutton - Jie Dan Realty Brokerage
40 St Lawrence Boulevard
London South, Ontario
Situated in a desirable neighbourhood, this well-maintained 4-level side split offers a fantastic combination of space, style, and setting. With 3 bedrooms, 2 full bathrooms, and a layout that flows effortlessly, the home is tailored for both comfort and functionality. Backing directly onto Belmont Park, it provides open green views with no rear neighbours and the added privacy of mature trees right in your own backyard. The main level boasts rich hardwood flooring throughout, an updated kitchen with bright white cabinetry, modern appliances, and a dining area perfect for both everyday living and entertaining. Upstairs, youll find three generous bedrooms and a full bathroom. The lower level presents a cozy family room thats ideal for movie nights, hobbies, or simply kicking back and relaxing, along with a convenient 3-piece bathroom. The fourth level of the home offers plenty of storage space and houses the laundry area, adding even more practicality to the layout. Outdoors, the backyard is designed for easy living, with a concrete patio thats perfect for outdoor dining, relaxing in the hot tub, or hosting weekend get-togethers. Additional highlights include stylish updates throughout and a location thats close to schools, parks, shopping, and everyday essentials. This is a move-in ready home that offers the best of indoor comfort and outdoor lifestyle. (id:60297)
Streetcity Realty Inc.
9580 Sinclair Drive
Middlesex Centre, Ontario
Welcome to 9580 Sinclair Drive Estate, A Slice of Countryside Luxury. Discover the perfect blend of luxury and tranquility at 9580 Sinclair Drive, an extraordinary property located between the desirable communities of Ilderton and Komoka. Situated on a sprawling 14-acre estate, this home is a true sanctuary, offering breathtaking natural beauty, fruit trees and refined living just minutes from Ilderton and Komoka and a short 10-minute drive to North London. As you approach the estate, the oversized double-car garage and expansive driveway, capable of accommodating numerous vehicles, set the tone for the grandeur that awaits. Step onto the wrap-around deck, where you'll find the ideal space to entertain guests, relax with family, or simply soak in the peaceful surroundings. The property also features a private tennis court, lush forests, and a tranquil creek meandering through the rear, making it a haven for outdoor enthusiasts. Inside, this home is equally captivating. The family room and dining area boast soaring vaulted ceilings and spectacular views of the rolling countryside through stunning patio doors. This space serves as the heart of the home, where you can gather with loved ones or simply enjoy the serene beauty of the outdoors from the comfort of your living room. This home offers four generously sized bedrooms, including a potential in-law or granny suite on the walk-out lower level. The eat-in kitchen is warm and welcoming, forming the central hub of daily life. Downstairs, the spacious recreation room provides endless possibilities for relaxation, entertainment, or additional living space. Nestled in a peaceful rural setting, this estate is conveniently close to the amenities of Ilderton and Komoka, including shops, restaurants, and a recreation centre. With the vibrant city of North London just a short drive away, you'll enjoy the perfect balance of countryside charm and urban convenience. (id:60297)
Royal LePage Triland Realty
4 Harvest Court
St. Thomas, Ontario
Immaculate bungalow located in desirable Orchard Park. Built by award-winning Hayhoe home. This functional floor plan features 2 bedrooms, two full baths and main floor laundry. An open-concept layout with a well-appointed kitchen that features loads of storage with pots and pans drawers, an Island and pantry, a large dining area and airie living room with voltage ceilings and a focal gas fireplace. The basement is completely unspoiled with a rough- in bath and plenty of room for storage. Outside you will adore the stunning curb appeal, meticulous landscaping, double car garage and double wide driveway with additional parking for two cars. The backyard is fully fenced, a large deck and storage shed. Easy access to Port Stanley, bus routes, walking paths, a short walk to Mitchell Hepburn public school and St. Joseph's high-school. All appliances included and much more. (id:60297)
RE/MAX Centre City Realty Inc.
1902 - 27 Mcmahon Drive
Toronto, Ontario
Welcome to luxury living at COncord Park Place, where thoughtful design meets premium comfort in the heart of North York. This end-unit 2-bedroom, 2-bath suite is situated on a higher level, offering 893 sq.ft. of interior space plus a spacious L-shaped 138 sq.ft. balcony with stunning panoramic views of the CN Tower and city skyline. INside, youll find 9-ft ceilings, floor-to-ceiling windows, laminate flooring throughout, roller blinds, quartz countertops, and spa-inspired bathrooms with oversized porcelain tiles. The suite also features high-end Miele appliances, one parking space, and one locker. Step out onto your private composite-decked balcony, complete with built-in radiant ceiling heater, perfect for year-round enjoyment. Residents have exclusive access to over 80,000 sq.ft of amenities, including tennis and basketball courts, an indoor swimming pool, sauna, gym, formal ballroom, and a touchless car wash. Ideally located just steps from the new community centre and park, and a short walk to both Bessarion and Leslie subway stations. Quick access to Hwy 401/404, GO Station, Bayview Village, and Fairview Mall adds to the convenience of this exceptional home. (id:60297)
Century 21 First Canadian Corp
515 Upper Queen Street
London South, Ontario
Gracious Ranch in Private Parklike Setting Directly Adjacent to the 18th Green of the Highland Golf Club! This warm and charming, totally updated ranch is tucked away on an over 1/2 acre lot, offering rare privacy and space minutes from Wortley Village. Step inside to discover a thoughtfully renovated interior, where natural light, lots of windows and timeless finishes shine. A cherry kitchen, with granite and stainless steel opens on a spacious dining area, which accesses an expansive deck perfect for entertaining or private dreaming. Hardwood floors and a wood-burning fireplace add cosy character to the main floor living space. This home features three bedrooms, one with en suite and a versatile third with a built-in Murphy bed ideal for guests or office use. The fully finished lower with a huge family room is accessible by two staircases, including one from the mudroom off the oversize double garage. This is a home that feels as good as it looks - a rare blend of modern updates, classic warmth and natural beauty in a premier golf course setting. Come experience it for yourself ..... and bring your clubs. (id:60297)
Sutton Group - Select Realty
78 Victoria Avenue E
South Huron, Ontario
Raise your family in this stately century brick home in Crediton. Set on a double lot, there is ample room to build on, to create a separate lot for a future home, or to simply enjoy. When you drive in you'll see the attractive, newly built (2020) garage (approximately 30x20), complete with a rear door access to a municipal street allowance. Both the house and garage feature a newer (2019/2020) steel roof. The home offers 4 bedrooms, 2 baths, and a large rear addition featuring a spacious family room with a cozy gas fireplace and walkout deck. The main floor includes one bedroom, a generous kitchen with large island, and spacious dining room. The living room is very generous and could provide room for seating plus an office area. Upstairs you will find 3 bedrooms and a full bathroom, complete with 2 separate vanities. From your rear family room, walk out and enjoy the well-treed lot on the large 30' x 22' deck, or walk out to your covered front porch. Between the large double lot, newly built garage, and spacious family home, this property has something for everyone. (id:60297)
Royal LePage Heartland Realty
942 Chippewa Drive
London East, Ontario
Welcome to 942 Chippewa Drive, a well-maintained 4-level backsplit featuring 3+1 bedrooms, 2 full baths, and a fully finished interior. Updates include a new roof (2017), and a furnace & AC (2023). Enjoy newer vinyl windows, laminate flooring throughout, and a tiled kitchen/dinette with a bay window overlooking the spacious third level. A side door leads to a beautifully fenced backyard. The third level offers a cozy rec room, bedroom, and 4-piece bath, while the fourth level includes an exercise room and laundry. Conveniently located with access to public transit, this home is within walking distance to French immersion, public, and high schools, and just a 5-minute drive to Fanshawe College. Western University, downtown, and local hospitals are all within 15 minutes, with easy access to Highway 401. Nearby amenities include shopping at Masonville Place and scenic trails at Springbank Park. A fantastic opportunity in a prime location, don't miss out! Book your private showing today. * Some photos are digitally staged * (id:60297)
Nu-Vista Premiere Realty Inc.
90 Sunnyside Drive
London North, Ontario
Welcome to 90 Sunnyside Drive, London! This spacious brick bungalow offers a thoughtful layout ideal for families or anyone seeking the ease of main-floor living, with the bonus of added space to grow. Step inside to a large front foyer that leads into a bright living room, open to the dining area perfect for both everyday living and entertaining. The kitchen flows seamlessly into a sunny breakfast room with patio doors opening to the back deck. Just beyond, the generous family room features a cozy gas fireplace, creating a warm and inviting atmosphere. The main level includes a spacious primary bedroom complete with a walk-in closet and 4-piece ensuite, along with two additional well-sized bedrooms, another 4-piece bathroom, and a laundry room with direct access to the attached garage. The fully finished basement adds even more versatility with two additional large bedrooms, a 3-piece bathroom, and an oversized recreation room ready for your personal touch - whether you envision a TV lounge, home office, gym, or all of the above. Two utility/storage rooms, a cold room and a mudroom with separate garage access complete the lower level. Step outside to enjoy a fully fenced backyard with a deck, patio, and plenty of lawn and garden space, perfect for relaxing or entertaining. A two car garage and double driveway round out the home. Located in a family-friendly area close to top-rated schools, parks, hospitals, Western University, and a wide range of recreation options - just minutes from Masonville Mall and all the amenities North London has to offer. Basement photos (the two bedrooms and two photos of the recreation room) are virtually staged. (id:60297)
Exp Realty
702 - 1600 Adelaide Street N
London North, Ontario
Welcome to unit 702-1600 Adelaide St. N. This 7th floor west facing corner unit offers great views and is move in ready. Offering 2 bedrooms and a 4pc bath. The unit has been completely refreshed throughout. New condo approved luxury vinyl plank throughout, freshly painted, new hardware and door knobs, new stainless steel fridge, stove and dishwasher 2025. Heat pump installed in 2022. New dining room/living room windows installed June 2025. Located near all amenities, including shopping, dining, schools and many more. (id:60297)
RE/MAX Centre City Realty Inc.
814 Grenfell Drive
London North, Ontario
Welcome to this beautifully maintained 2-storey home in the highly sought-after Stoney Creek neighborhood! This spacious residence, One of the largest homes in the neighborhood, features an oversized double garage, enclosed front porch, and a bright, functional layout perfect for family living. The main floor offers hardwood floors throughout the formal living and dining rooms, an updated kitchen with quartz countertops and backsplash, and a cozy family room with fireplace. Enjoy year-round comfort in the sunroom, which leads to a generous deck, ideal for entertaining. Upstairs, you'll find four spacious bedrooms with hardwood flooring and ample closets, including a primary suite with 3-pc ensuite and a renovated 4-pc main bath. The finished basement offers a large recreation room, wet bar, and 3-pc bathroom, providing versatile space for relaxing or hosting. Key Updates: Most Windows (2021) Exterior Doors (2022) Enclosed Porch (2019) Furnace (2019) Owned Hot Water Tank 200 Amp Electrical Panel (2021). Conveniently located near schools, shopping centers, and Western University, this is a rare opportunity to own a turn-key home in a fantastic location. (id:60297)
Streetcity Realty Inc.
120 Peach Tree Boulevard
St. Thomas, Ontario
Welcome to this beautifully updated 2+2 bedroom, 2 bathroom bungalow that perfectly blends comfort, style, and functionality. Located in a desirable neighbourhood, close to schools, parks and walking trails, this home features an inviting open-concept layout ideal for entertaining and everyday living. Step into a bright and spacious main floor with a modern kitchen, large living area, and seamless flow throughout. The fully finished basement boasts a stunning feature wall, creating the perfect space for a family room, home theatre, or personal retreat. Enjoy summers in your private backyard oasis complete with a gorgeous in-ground pool, perfect for relaxing or hosting gatherings. Additional highlights include; spacious 2+2 bedrooms (ideal for guests, home office, or growing families), 2 full bathrooms with modern finishes, large finished basement with incredible flex space, fully fenced backyard with patio and pool area, plenty of storage and parking. This move-in ready gem has everything you need, don't miss your chance to call it home! (id:60297)
The Realty Firm Inc.
262 Hesselman Crescent
London, Ontario
TO BE BUILT: Hazzard Homes presents The Cashel, featuring 2873 sq ft of expertly designed, premium living space in desirable Summerside. Enter through the double front doors into the double height foyer through to the bright and spacious open concept main floor featuring Hardwood flooring throughout the main level; staircase with black metal spindles; generous mudroom, kitchen with custom cabinetry, quartz/granite countertops, island with breakfast bar, and butlers pantry with cabinetry, quartz/granite counters and bar sink; spacious den; expansive bright great room with 7' windows/patio slider across the back; 2-piece powder room; and convenient mud room. The upper level boasts 4 generous bedrooms and three full bathrooms, including two bedrooms sharing a "jack and Jill" bathroom, primary suite with 5- piece ensuite (tiled shower with glass enclosure, stand alone tub, quartz countertops, double sinks) and walk in closet; and bonus second primary suite with its own ensuite and walk in closet. Convenient upper level laundry room. Other standard features include: stainless steel chimney style range hood, pot lights, lighting allowance and more. (id:60297)
Royal LePage Triland Premier Brokerage
270 Hesselman Crescent
London, Ontario
TO BE BUILT: Hazzard Homes presents The Broadstone, featuring 2704 sq ft of expertly designed, premium living space in desirable Summerside. Enter through the front door into the double height foyer through to the bright and spacious open concept main floor featuring Hardwood flooring throughout the main level; staircase with black metal spindles; generous mudroom, kitchen with custom cabinetry, quartz/granite countertops, island with breakfast bar, and butlers pantry with cabinetry, quartz/granite counters and bar sink; expansive bright great room with 7' windows/patio slider across the back. The upper level boasts 4 generous bedrooms and three full bathrooms, including two bedrooms sharing a "jack and Jill" bathroom, primary suite with 5- piece ensuite (tiled shower with glass enclosure, stand alone tub, quartz countertops, double sinks) and walk in closet; and bonus second primary suite with its own ensuite and walk in closet. Convenient upper level laundry room. Other standard features include: stainless steel chimney style range hood, pot lights, lighting allowance and more. (id:60297)
Royal LePage Triland Premier Brokerage
90 - 1820 Canvas Way
London North, Ontario
Welcome to this charming 3-bedroom, 2.5-bathroom freehold townhome, offering a perfect blend of modern living and convenience. The open-concept main floor features bright, airy living and dining spaces, ideal for both entertaining and daily life. The well-designed kitchen is equipped with sleek quartz countertops and ample cabinetry, creating a stylish and functional cooking space. Upstairs, the spacious primary bedroom is a true retreat, complete with a walk-in closet and a luxurious ensuite bathroom featuring a glass-tiled shower and double sinks. Two additional well-sized bedrooms share a full bathroom complete with elegant quartz countertops. The laundry room adds an extra layer of convenience to your daily routine making chores a breeze. A main floor powder room is perfect for guests. The property also includes a spacious unfinished basement, offering incredible potential to create additional living space. This home offers added privacy and extra natural light. Ideally located in a desirable neighborhood, this townhome offers a great combination of modern features, potential for future expansion, and a comfortable living space with a stunning view of the storm water pond from your back yard. (id:60297)
Nu-Vista Premiere Realty Inc.
THINKING OF SELLING or BUYING?
We Get You Moving!
Contact Us

About Steve & Julia
With over 40 years of combined experience, we are dedicated to helping you find your dream home with personalized service and expertise.
© 2025 Wiggett Properties. All Rights Reserved. | Made with ❤️ by Jet Branding
