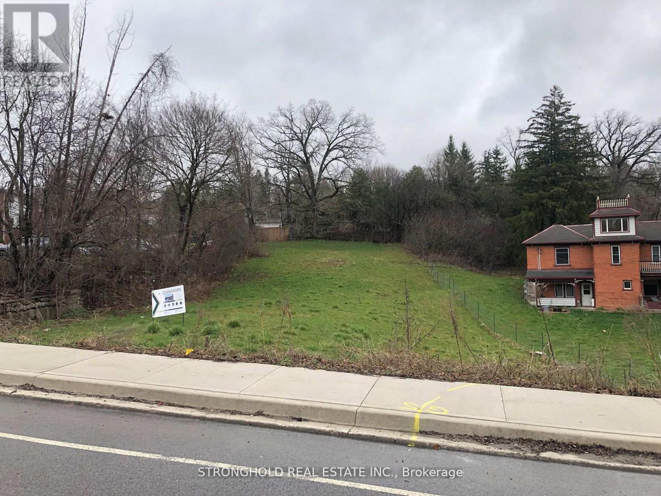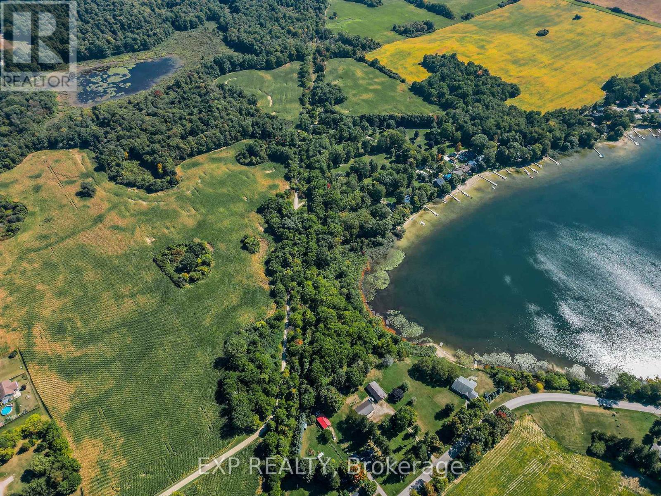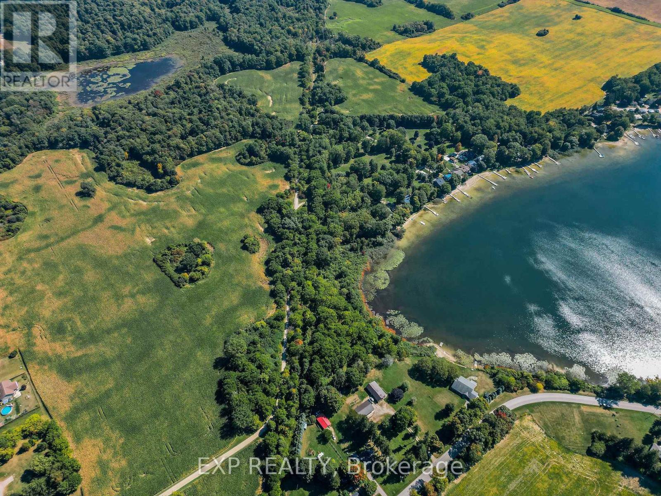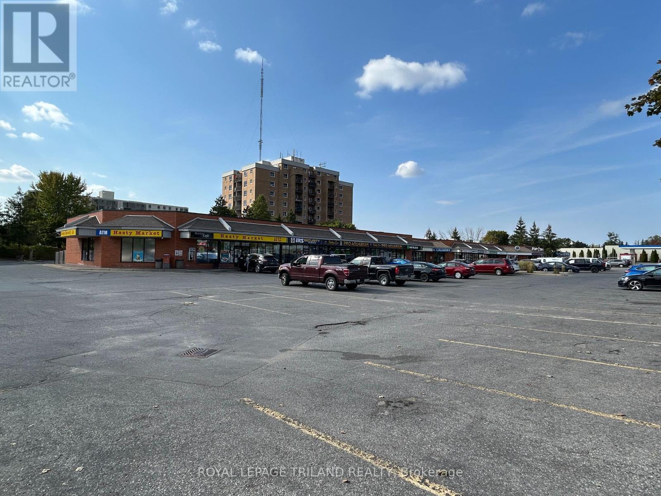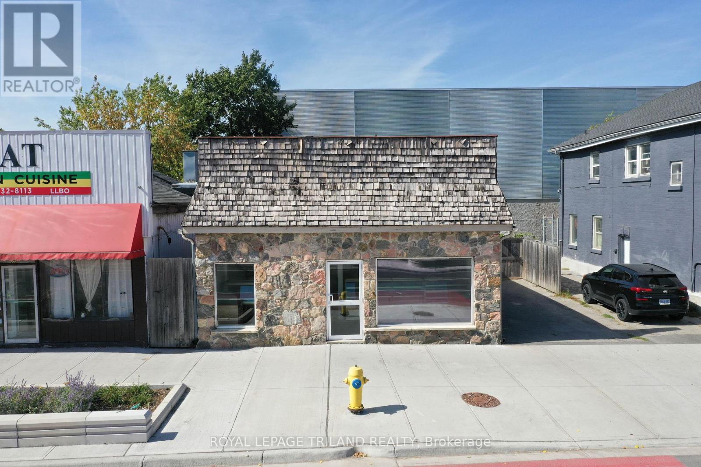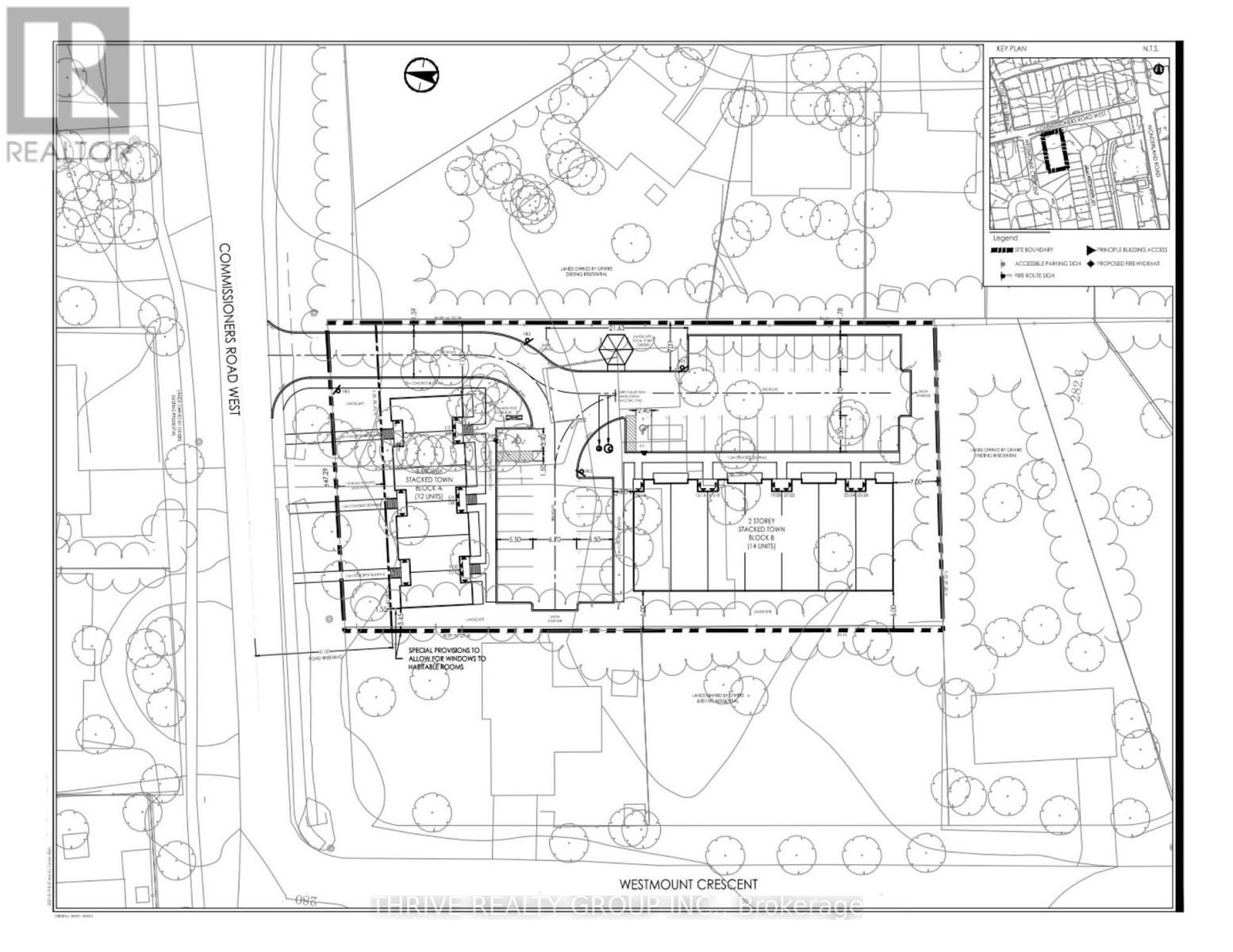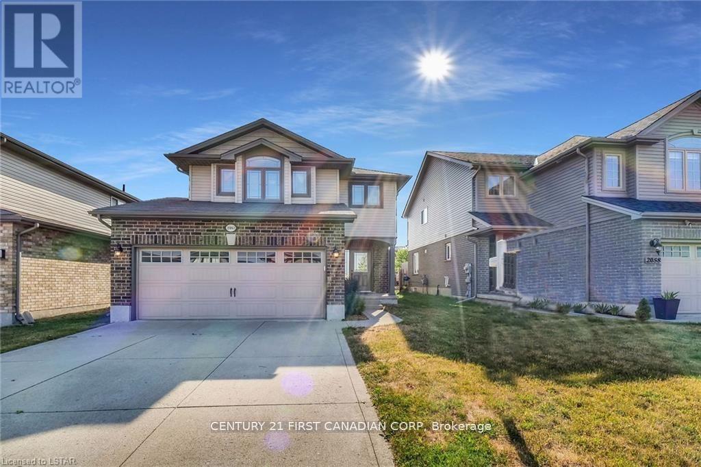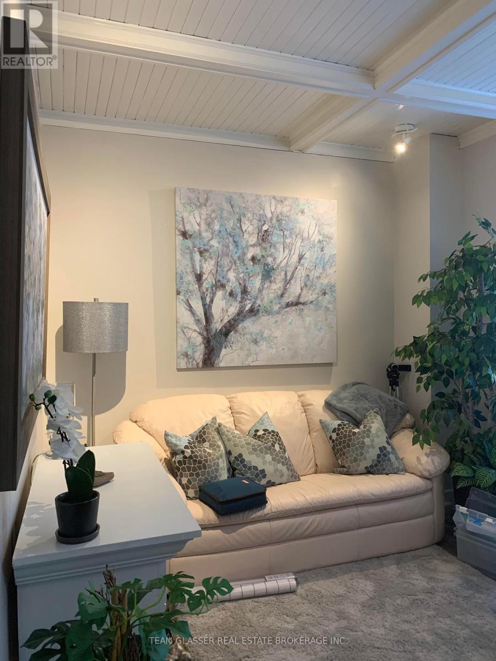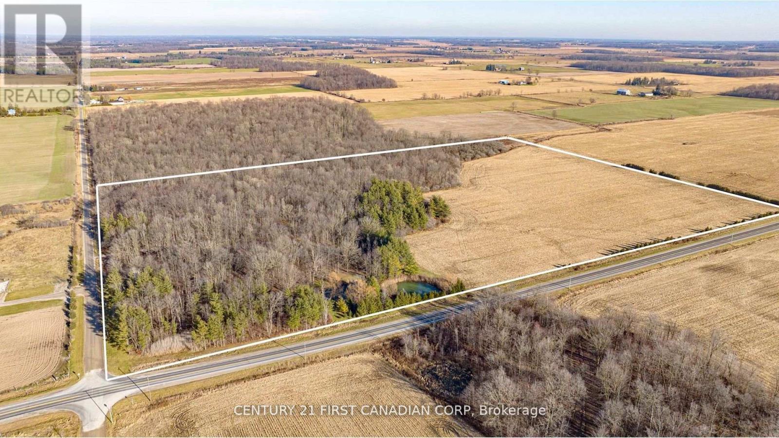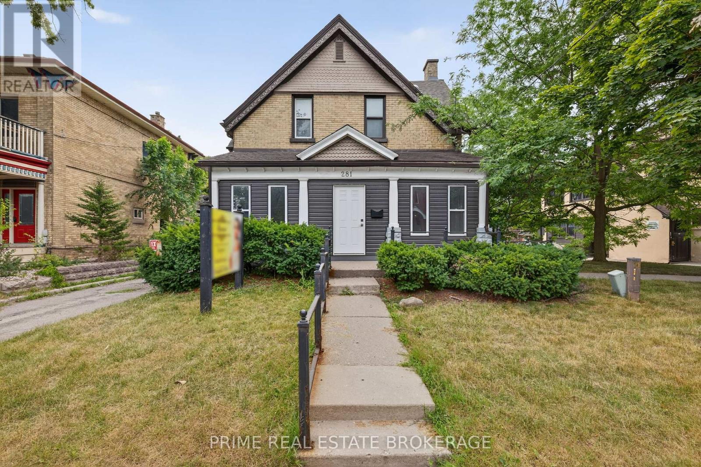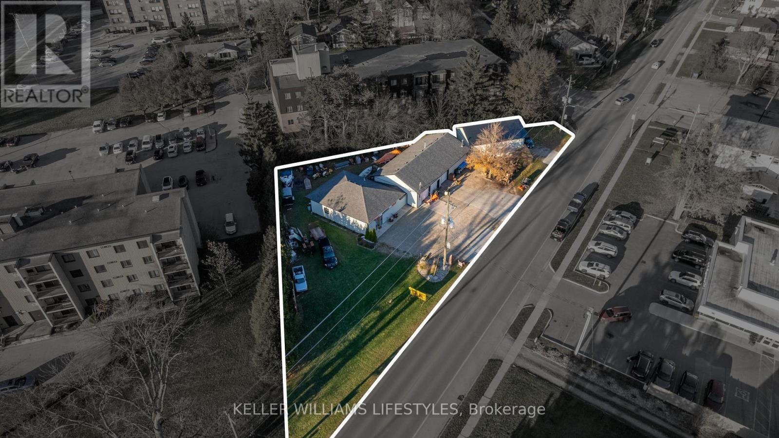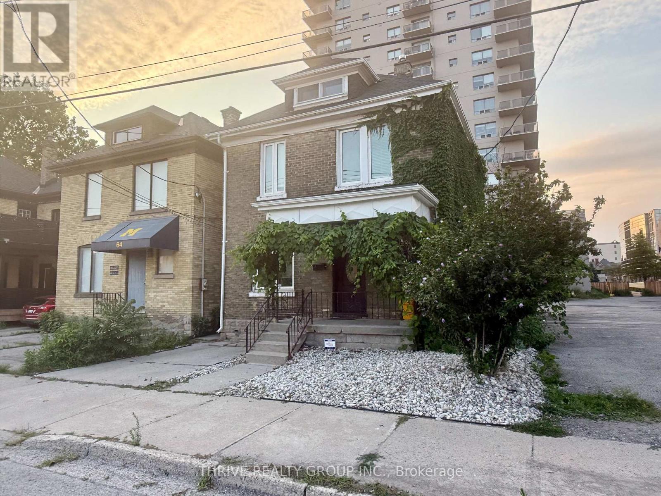Listings
26 Bridge Street W
Kitchener, Ontario
Rare opportunity to secure a large 66 ft. frontage building lot on Kitcheners sought-after east side. Zoned RES-2, this versatile property permits a single detached home, semi-detached, duplex, or converted dwellingperfect for builders, investors, or those looking to design their dream home. With services available at the street and a prime location close to schools, parks, shopping, and transit, this lot combines flexibility, convenience, and outstanding potential. Dont miss your chance to build in one of the citys most desirable neighbourhoods. (id:60297)
Stronghold Real Estate Inc.
Lot 25 Zorra Private
Zorra, Ontario
*This parcel is being offered in conjunction with PT LT 24-25 CON 13 EAST NISSOURI PT 1, 2 & 3, 41R6127 & PT 1, 2 & 3, 41R6149; S/T EXECUTION 09-0000503, IF ENFORCEABLE; ZORRA. Together, the two parcels total approx. 7.47 acres. Parcels are listed separately but available as a package. Refer to listing #X12427050 (id:60297)
Exp Realty
Lot 24-25 Zorra Private
Zorra, Ontario
Welcome to your slice of lakeside serenity. This stunning 6.8 acre parcel offers a rare opportunity to own a private piece of land overlooking tranquil Sunova Lake. Offering scenic views, with forested surroundings so you can enjoy complete privacy. This property benefits from long-standing private access and sits between two established residential zones. A smaller neighbouring parcel has already received approval for development, creating strong precedent in the area. Municipal water is available nearby. A septic system would be required; Township has invited a basic site layout for review, pending septic feasibility. Septic contingent on site assessment. While zoning is currently identified as Rural Residential, the Township has noted that a Record of Site Condition (RSC) may be required due to historical railway use.Buyers are strongly advised to complete their own due diligence with the Township to confirm zoning, development potential, services, and land use history. Buyer to confirm all development potential, services availability, and land use history directly with the Township and appropriate authorities.London is only 35 minutes away, and for GTA buyers looking for a peaceful retreat, it's a scenic 1 hour and 45 minute drive, just enough distance to feel like a getaway without being out of reach.*This parcel is being offered in conjunction with PT LT 25 CON 13 EAST NISSOURI PT 5 & 8, 41R6127; ZORRA. Together, the two parcels total approx. 7.47 acres. Parcels are listed separately but available as a package. (id:60297)
Exp Realty
17 - 99 Belmont Drive
London South, Ontario
Rare leasing opportunity in this busy South London retail plaza. 1,241 sq ft of nicely appointed office space with double man-door loading at rear. Two large private offices with open concept area's. Plenty of on-site parking. Traffic count is 34,000 cars per day along Wharncliffe. Other Tenants include: Mustang Sally's, Hasty market, Pho for you Vietnamese Cuisine, Twice the Deal Pizza, Coin Laundry, Dental Office, H&R Block, Pro Aquarium and more. Additional rent is $11.25 per sq ft for 2025. (id:60297)
Royal LePage Triland Realty
225 Wellington Street
London East, Ontario
Rare opportunity in downtown London a live/work property combining prime commercial space with a beautiful residence. The front commercial unit offers outstanding exposure to over 80,000 cars daily and features huge windows to showcase your business. Zoning allows for many uses, from a bakery (equipment negotiable) to yoga/fitness, retail, or office. The lower level adds 1,485 sq. ft. of storage/workshop space for extra functionality. The back half of the building is a spacious two-bedroom plus loft home with vaulted ceilings, a large 9 x 6 bathroom with walk-in shower, bright living areas, and generous bedrooms. Step outside to a sprawling deck overlooking a landscaped, fully fenced yard with fruit trees and gardens. Parking for potentially up to four vehicles adds convenience, while recent upgrades include a newer roof, newer windows, and excellent insulation. This property offers incredible flexibility: live in the back and operate your business in the front, rent the residential side while using the commercial space, or live in the home and lease the storefront as a mortgage helper. Separate commercial taxes ($4,232.87) and residential taxes ($1,260.93) help keep ownership efficient. Seller is open to VTB, creating even more opportunity. With its unbeatable exposure, versatile zoning, and move-in-ready home, this property is ideal for entrepreneurs, investors, or anyone seeking a perfect live/work setup in a high-visibility downtown location. (id:60297)
Royal LePage Triland Realty
584 Commissioners Road W
London South, Ontario
Prime Development Opportunity in Sought-After West London! Unlock the potential of this exceptional nearly 1-acre development site, perfectly positioned just steps from the vibrant intersection of Commissioners Rd West and Wonderland Road. This near shovel-ready property comes with an approved plan for a modern stacked townhome community, featuring 27 stylish units across two architecturally designed buildings. Whether you're a seasoned builder or a savvy investor, this is your chance to break ground in one of London's most desirable neighbourhoods. Surrounded by top-tier amenities, shopping, dining, and convenient transit options, this A+ location promises strong market appeal and future growth. Don't miss this rare opportunity to bring a visionary residential project to life in a high-demand area. (id:60297)
Thrive Realty Group Inc.
2062 Cherrywood Trail
London North, Ontario
This is a 1 Bedroom & 1 Bath private self contained basement apartment with private kitchenette and private living and dining room, fully furnished and located in the coveted Hyde Park region near Western University, various shopping malls and parks.This place offers multiple opportunities at walking distance for shopping, dining, employment and recreation! Experience a luxurious, quality lifestyle enjoying all furnishings and utilities including wifi internet, bi-weekly cleaning services and monthly lawn maintenance! Rent here if you want a top quality living experience and great value for your dollar! Amenities & Services provided : All inclusive - Forced air heating & cooling, Electricity, Water, Wi-Fi Internet, Cleaning Services every 2 weeks, Furnishing Monthly Lawn Maintenance. Car Driveway Parking available (extra). (id:60297)
Century 21 First Canadian Corp
7 - 474 King Street
London East, Ontario
Located in the heart of downtown London, Ontario, 474 King Street is a stunning three-storey commercial building available for occupancy in October 2025. This spacious unit is currently open for viewing and offers a versatile layout ideal for professional offices, physical or mental health therapy clinics, consulting firms, or other service-based businesses. With a competitive lease rate of just $800 per private office, this property presents an exceptional opportunity for businesses seeking a prominent location without compromising on value. The buildings central position offers excellent accessibility, with convenient public transit options and proximity to major roadways. Surrounded by a vibrant mix of restaurants, cafes, retail shops, and other professional services, the area ensures both clients and employees benefit from nearby amenities. Whether you're expanding, relocating, or launching a new practice, this well-maintained and professionally positioned space offers the flexibility and exposure your business needs to thrive. 10. This building offers a total of 10 private office spaces, parking in the rear and a kitchenette all within a architecturaly stunning interior. (id:60297)
Team Glasser Real Estate Brokerage Inc.
29709 Celtic Line S
Dutton/dunwich, Ontario
Rare opportunity to own your own 50 Acre paradise within close proximity to amenities and easy out of town commuting with the 401/402 a short distance away. This property will have you feeling an ultimate sense of tranquility and peace as you step foot onto the tree lined driveway that opens to a cleared area surrounded by nature and a perfect spot to build your dream home. There are 33 acres of treed land with various species of gorgeous trees including; maple, oak, elm, black cherry, and hickory. Home to various wildlife and the ultimate place to camp out and hike or quad the trails within. There are two ponds on the property and a further 17 acres of land being rented and harvested by a local farmer on the perimeter of the treed land. This property has municipal water at the roadway which is one less thing for you to worry about once you pick the perfect spot to build your home. This property is a must see to truly appreciate the beauty this property has to offer all year round. Appointments are required to view the property! (id:60297)
Century 21 First Canadian Corp
Upper - 281 Oxford Street E
London East, Ontario
Bright, flexible second-floor suite for professional office or commercial use under R3-1/OC4 zoning - ideal for medical, legal, consulting, wellness, and other service-based businesses. The upper level features 3 rooms and an updated washroom, served by a dedicated HVAC system (2018) for comfort and efficiency. The building also benefits from solar tube skylights, perimeter security lighting, and newer roof shingles. Enjoy excellent Oxford Street visibility and 5 on-site parking spaces (shared). A turnkey space in a prime north-downtown location. (id:60297)
Prime Real Estate Brokerage
281 Metcalfe Street W
Strathroy-Caradoc, Ontario
Rare Commercial Opportunity in Strathroy - 281 Metcalfe St. W. Opportunities like this are few and far between! Commercial properties of this size and flexibility are hard to find, making 281 Metcalfe St. W. a must-see for entrepreneurs, investors, and developers alike. Whether you're looking to launch or expand your business, diversify your investment portfolio, or secure a prime location for future growth, this property checks all the boxes. The site features three separate buildings, offering endless potential for multi-use operations or rental income. The two primary buildings are connected for convenience and measure approximately 28' x 38' and 59' 4" x 28', equipped with 200-amp electrical services, new shingles (2016), and a newer gas furnace with AC-ready setup. Both provide excellent access through front and rear entries plus two overhead doors.The third building, approximately 24' x 39', boasts a durable metal roof, side entry, and a large overhead door requiring very little additional finishing to maximize it's use.Set on a generous lot, this property offers the unique chance to run your own business while offsetting costs by renting out the extra space - an excellent way to reduce overhead and increase cash flow. With flexible zoning allowing a wide range of uses, the possibilities here are only limited by your vision. From light industrial, workshop, and storage solutions to commercial rental opportunities, 281 Metcalfe St. W. is truly a one-of-a-kind find in Strathroy's commercial market. Don't wait! Secure your chance to own a versatile property with income potential today! (id:60297)
Keller Williams Lifestyles
66 Fullarton Street
London East, Ontario
Prime downtown London location, just steps from Canada Life Place, the London Courthouse, Covent Garden Market, and Harris Park. This versatile property offers exceptional visibility and accessibility, making it ideal for professional uses such as law offices, accounting firms, dental practices, or other service-based businesses. On-site parking includes two dedicated spots at the front and rear of the property, with several nearby parking lots providing convenient overflow and monthly parking options for staff and clients. The interior layout is well-suited for professional operations, featuring a welcoming reception area, and main floor offices. The second level includes four private rooms, while the finished basement provides a boardroom and kitchen facilitiesperfect for meetings and staff use. Available for $3,999 per month plus utilities, this space offers functionality, flexibility, and convenience in one of Londons most desirable business districts. (id:60297)
Thrive Realty Group Inc.
THINKING OF SELLING or BUYING?
We Get You Moving!
Contact Us

About Steve & Julia
With over 40 years of combined experience, we are dedicated to helping you find your dream home with personalized service and expertise.
© 2025 Wiggett Properties. All Rights Reserved. | Made with ❤️ by Jet Branding
