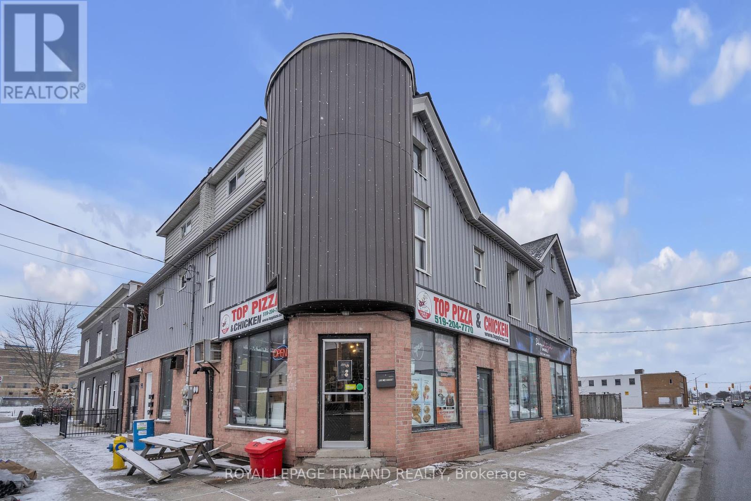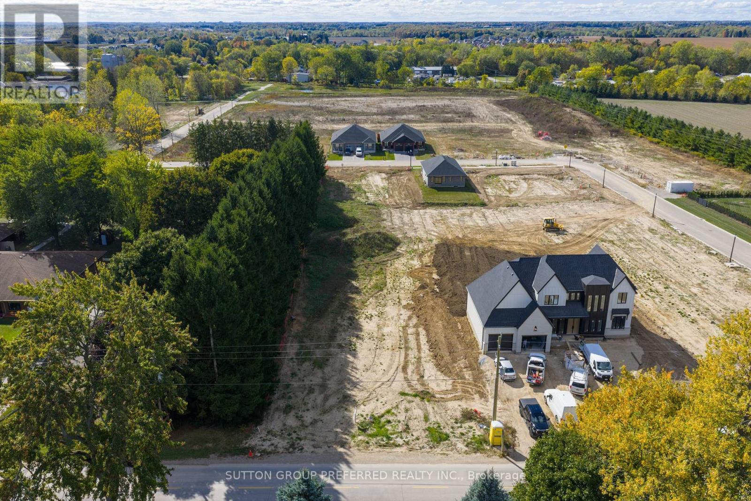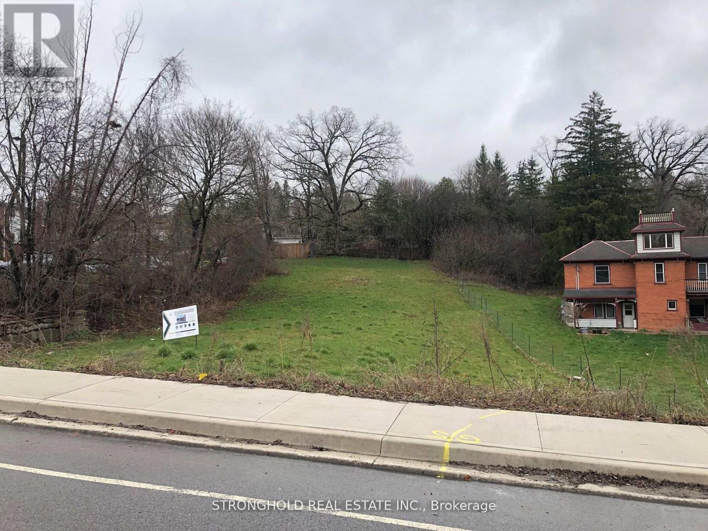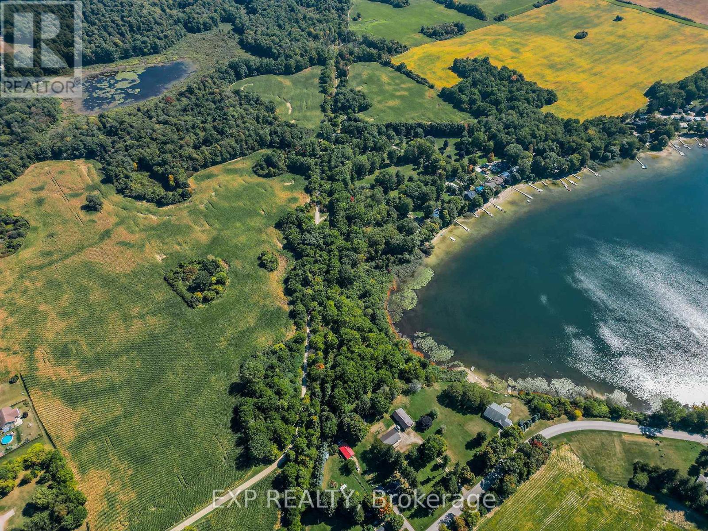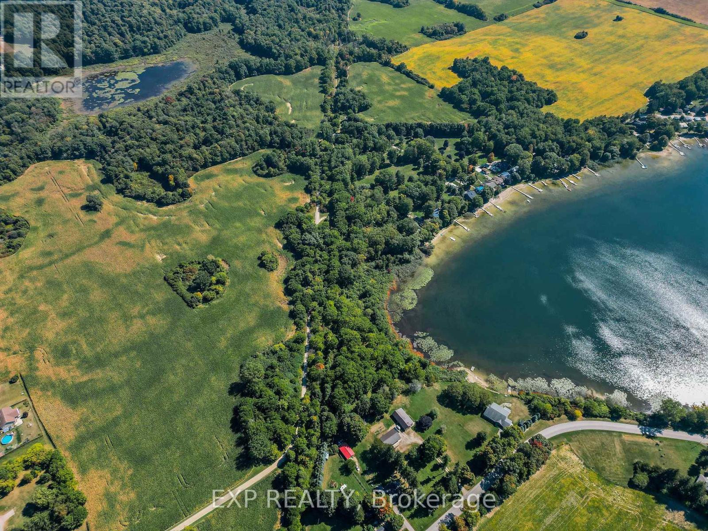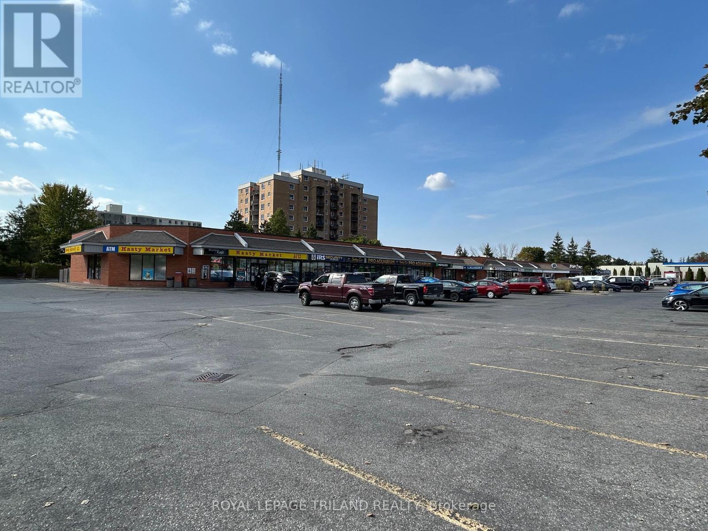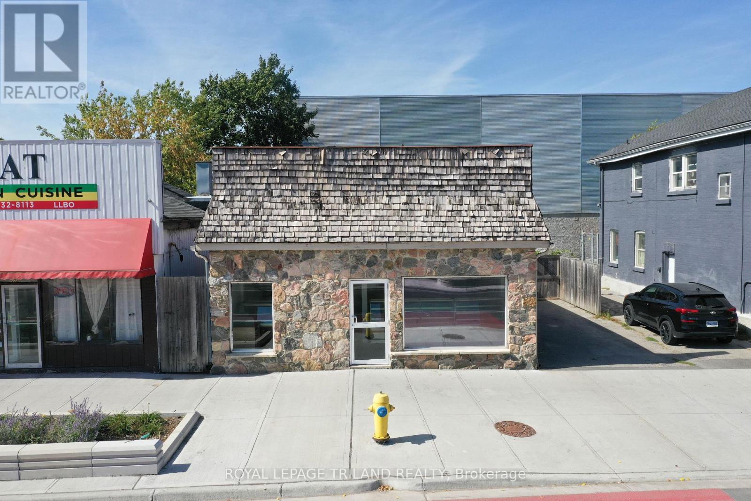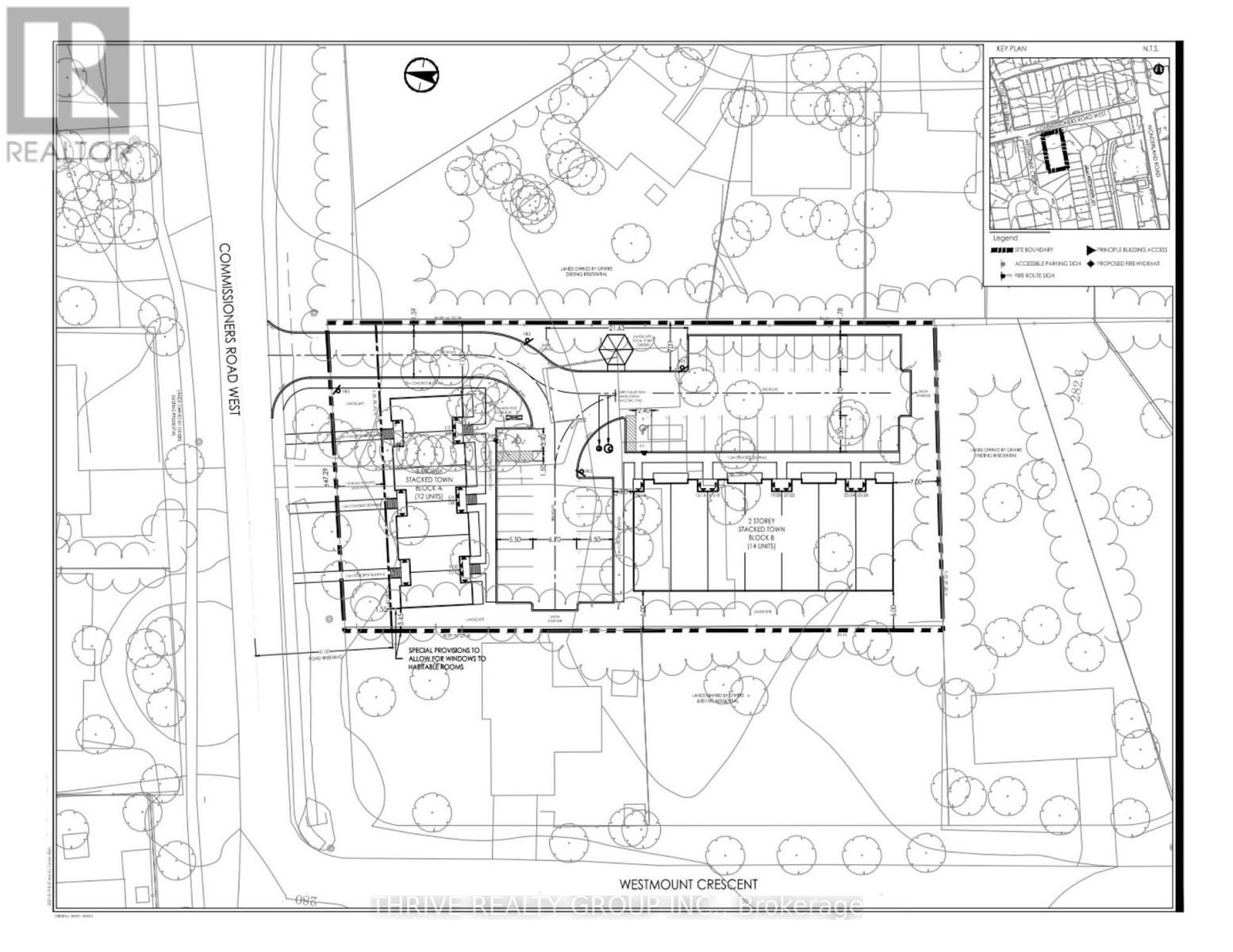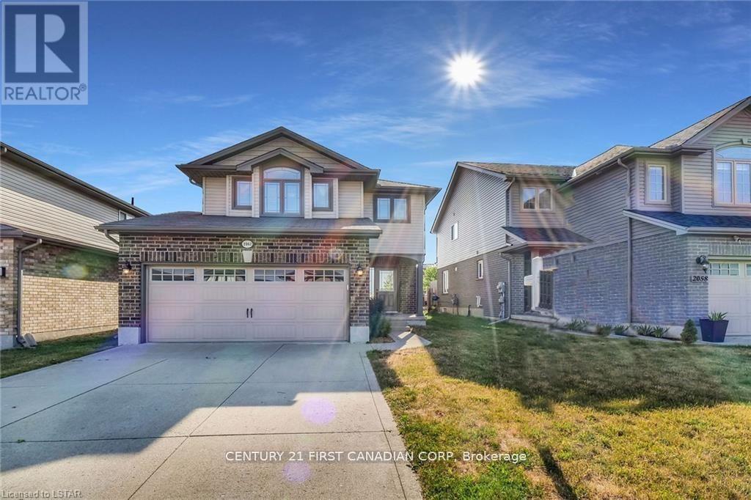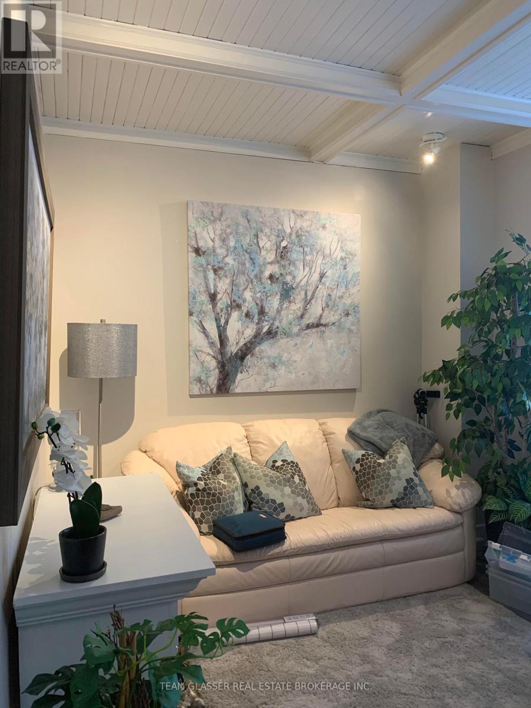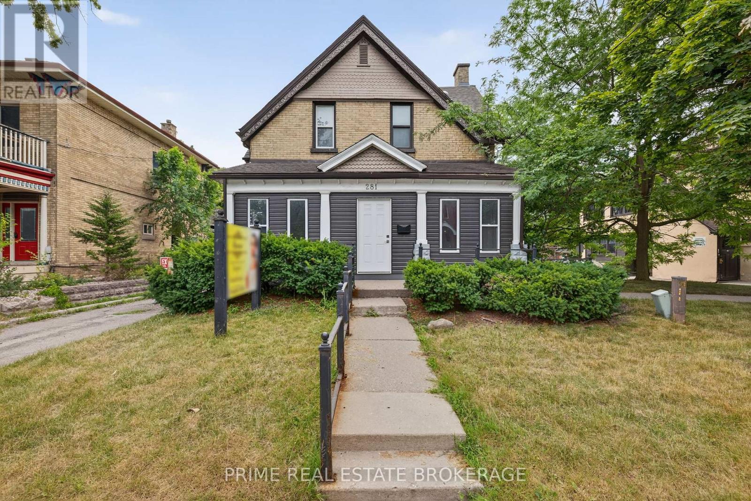Listings
218 Horton Street E
London East, Ontario
Here's your chance to step into business ownership with over four and half years older business; Top Pizza and Chicken, a takeout pizza restaurant, located at the bustling corner of Horton St. and Clarence St. This prime location ensures a steady flow of foot traffic and a loyal stream of customers, making it a hot spot for success. The restaurant layout is user friendly and may easily be operated with quite a lean manpower set up, thus maximizing profit margins. With an incredibly affordable rent of just $899.00 plus hst, CAM charges inclusive, you'll benefit from low overhead costs while maximising your profits. This is a non-franchised business, giving you the freedom to customize and expand the menu to suit your vision and increase revenue. The sale includes all chattels, with list of all equipment making it a fully turnkey operation. The unit comes with a centerlized heating and cooling system. The window unit installed has been in-operative since day one of this business takeover. Whether you choose to keep the menu as it is or switch things up with your unique touch, the possibilities are endless. The necessary training can also be provided to ensure a smooth transition and set you up for success. Located in a high-traffic area and surrounded by a mix of local residents and businesses, this is the perfect opportunity to own a business with lots of growth potentials and be your own boss. Don't miss out on this incredible chance to make your entrepreneurial dreams a reality. Financial information can be provided strictly under a signed disclosure agreement. Contact to day to book your showing! Business hours vary due to owner's personal circumestances, LA need to make arrangment for showings. (id:60297)
Royal LePage Triland Realty
21839 Fairview Road
Thames Centre, Ontario
Premium Oversized Lot in Elliott Estates Thorndale. This exceptional 81ft x 315ft lot offers a rare opportunity to enjoy the best of both worlds: the convenience of in-town living with the space and privacy typically found in the country. Located in the newly developed Elliott Estates in the growing community of Thorndale, this property is one of only three of its size in the subdivision. Whether you're dreaming of a sprawling bungalow or a spacious two-storey home, there is ample room here to bring your vision to life plus space for a detached workshop, pool, or a stunning backyard oasis. Thorndale is quickly becoming one of the most sought-after communities in the region, thanks to its small-town charm, family-friendly atmosphere, and quick access to London, Stratford, and Woodstock. No builder? Do not miss this chance to secure an oversized lot in a desirable, fast-growing neighbourhood. Price is plus HST. (id:60297)
Sutton Group Preferred Realty Inc.
21849 Fairview Road
Thames Centre, Ontario
Build Your Dream Home in Thorndale! Fully serviced premium lot with 81 ft frontage x 315 ft depth in a desirable subdivision. Services at lot line include natural gas, hydro, municipal water, and sewer. Must be sold to a Tarion-licensed builder and meet subdivision building requirements. Enjoy the charm of small-town living with easy access to all the amenities of London, just minutes away. A rare opportunity to create a custom home in a growing, family-friendly community! (id:60297)
Sutton Group Preferred Realty Inc.
26 Bridge Street W
Kitchener, Ontario
Rare opportunity to secure a large 66 ft. frontage building lot on Kitcheners sought-after east side. Zoned RES-2, this versatile property permits a single detached home, semi-detached, duplex, or converted dwellingperfect for builders, investors, or those looking to design their dream home. With services available at the street and a prime location close to schools, parks, shopping, and transit, this lot combines flexibility, convenience, and outstanding potential. Dont miss your chance to build in one of the citys most desirable neighbourhoods. (id:60297)
Stronghold Real Estate Inc.
Lot 25 Zorra Private
Zorra, Ontario
*This parcel is being offered in conjunction with PT LT 24-25 CON 13 EAST NISSOURI PT 1, 2 & 3, 41R6127 & PT 1, 2 & 3, 41R6149; S/T EXECUTION 09-0000503, IF ENFORCEABLE; ZORRA. Together, the two parcels total approx. 7.47 acres. Parcels are listed separately but available as a package. Refer to listing #X12427050 (id:60297)
Exp Realty
Lot 24-25 Zorra Private
Zorra, Ontario
Welcome to your slice of lakeside serenity. This stunning 6.8 acre parcel offers a rare opportunity to own a private piece of land overlooking tranquil Sunova Lake. Offering scenic views, with forested surroundings so you can enjoy complete privacy. This property benefits from long-standing private access and sits between two established residential zones. A smaller neighbouring parcel has already received approval for development, creating strong precedent in the area. Municipal water is available nearby. A septic system would be required; Township has invited a basic site layout for review, pending septic feasibility. Septic contingent on site assessment. While zoning is currently identified as Rural Residential, the Township has noted that a Record of Site Condition (RSC) may be required due to historical railway use.Buyers are strongly advised to complete their own due diligence with the Township to confirm zoning, development potential, services, and land use history. Buyer to confirm all development potential, services availability, and land use history directly with the Township and appropriate authorities.London is only 35 minutes away, and for GTA buyers looking for a peaceful retreat, it's a scenic 1 hour and 45 minute drive, just enough distance to feel like a getaway without being out of reach.*This parcel is being offered in conjunction with PT LT 25 CON 13 EAST NISSOURI PT 5 & 8, 41R6127; ZORRA. Together, the two parcels total approx. 7.47 acres. Parcels are listed separately but available as a package. (id:60297)
Exp Realty
17 - 99 Belmont Drive
London South, Ontario
Rare leasing opportunity in this busy South London retail plaza. 1,241 sq ft of nicely appointed office space with double man-door loading at rear. Two large private offices with open concept area's. Plenty of on-site parking. Traffic count is 34,000 cars per day along Wharncliffe. Other Tenants include: Mustang Sally's, Hasty market, Pho for you Vietnamese Cuisine, Twice the Deal Pizza, Coin Laundry, Dental Office, H&R Block, Pro Aquarium and more. Additional rent is $11.25 per sq ft for 2025. (id:60297)
Royal LePage Triland Realty
225 Wellington Street
London East, Ontario
Rare opportunity in downtown London a live/work property combining prime commercial space with a beautiful residence. The front commercial unit offers outstanding exposure to over 80,000 cars daily and features huge windows to showcase your business. Zoning allows for many uses, from a bakery (equipment negotiable) to yoga/fitness, retail, or office. The lower level adds 1,485 sq. ft. of storage/workshop space for extra functionality. The back half of the building is a spacious two-bedroom plus loft home with vaulted ceilings, a large 9 x 6 bathroom with walk-in shower, bright living areas, and generous bedrooms. Step outside to a sprawling deck overlooking a landscaped, fully fenced yard with fruit trees and gardens. Parking for potentially up to four vehicles adds convenience, while recent upgrades include a newer roof, newer windows, and excellent insulation. This property offers incredible flexibility: live in the back and operate your business in the front, rent the residential side while using the commercial space, or live in the home and lease the storefront as a mortgage helper. Separate commercial taxes ($4,232.87) and residential taxes ($1,260.93) help keep ownership efficient. Seller is open to VTB, creating even more opportunity. With its unbeatable exposure, versatile zoning, and move-in-ready home, this property is ideal for entrepreneurs, investors, or anyone seeking a perfect live/work setup in a high-visibility downtown location. (id:60297)
Royal LePage Triland Realty
584 Commissioners Road W
London South, Ontario
Prime Development Opportunity in Sought-After West London! Unlock the potential of this exceptional nearly 1-acre development site, perfectly positioned just steps from the vibrant intersection of Commissioners Rd West and Wonderland Road. This near shovel-ready property comes with an approved plan for a modern stacked townhome community, featuring 27 stylish units across two architecturally designed buildings. Whether you're a seasoned builder or a savvy investor, this is your chance to break ground in one of London's most desirable neighbourhoods. Surrounded by top-tier amenities, shopping, dining, and convenient transit options, this A+ location promises strong market appeal and future growth. Don't miss this rare opportunity to bring a visionary residential project to life in a high-demand area. (id:60297)
Thrive Realty Group Inc.
2062 Cherrywood Trail
London North, Ontario
This is a 1 Bedroom & 1 Bath private self contained basement apartment with private kitchenette and private living and dining room, fully furnished and located in the coveted Hyde Park region near Western University, various shopping malls and parks.This place offers multiple opportunities at walking distance for shopping, dining, employment and recreation! Experience a luxurious, quality lifestyle enjoying all furnishings and utilities including wifi internet, bi-weekly cleaning services and monthly lawn maintenance! Rent here if you want a top quality living experience and great value for your dollar! Amenities & Services provided : All inclusive - Forced air heating & cooling, Electricity, Water, Wi-Fi Internet, Cleaning Services every 2 weeks, Furnishing Monthly Lawn Maintenance. Car Driveway Parking available (extra). (id:60297)
Century 21 First Canadian Corp
7 - 474 King Street
London East, Ontario
Located in the heart of downtown London, Ontario, 474 King Street is a stunning three-storey commercial building available for occupancy in October 2025. This spacious unit is currently open for viewing and offers a versatile layout ideal for professional offices, physical or mental health therapy clinics, consulting firms, or other service-based businesses. With a competitive lease rate of just $800 per private office, this property presents an exceptional opportunity for businesses seeking a prominent location without compromising on value. The buildings central position offers excellent accessibility, with convenient public transit options and proximity to major roadways. Surrounded by a vibrant mix of restaurants, cafes, retail shops, and other professional services, the area ensures both clients and employees benefit from nearby amenities. Whether you're expanding, relocating, or launching a new practice, this well-maintained and professionally positioned space offers the flexibility and exposure your business needs to thrive. 10. This building offers a total of 10 private office spaces, parking in the rear and a kitchenette all within a architecturaly stunning interior. (id:60297)
Team Glasser Real Estate Brokerage Inc.
Upper - 281 Oxford Street E
London East, Ontario
Bright, flexible second-floor suite for professional office or commercial use under R3-1/OC4 zoning - ideal for medical, legal, consulting, wellness, and other service-based businesses. The upper level features 3 rooms and an updated washroom, served by a dedicated HVAC system (2018) for comfort and efficiency. The building also benefits from solar tube skylights, perimeter security lighting, and newer roof shingles. Enjoy excellent Oxford Street visibility and 5 on-site parking spaces (shared). A turnkey space in a prime north-downtown location. (id:60297)
Prime Real Estate Brokerage
THINKING OF SELLING or BUYING?
We Get You Moving!
Contact Us

About Steve & Julia
With over 40 years of combined experience, we are dedicated to helping you find your dream home with personalized service and expertise.
© 2025 Wiggett Properties. All Rights Reserved. | Made with ❤️ by Jet Branding
