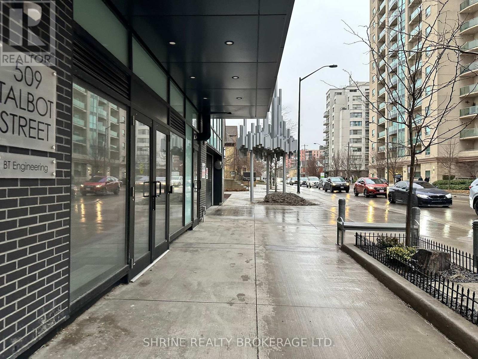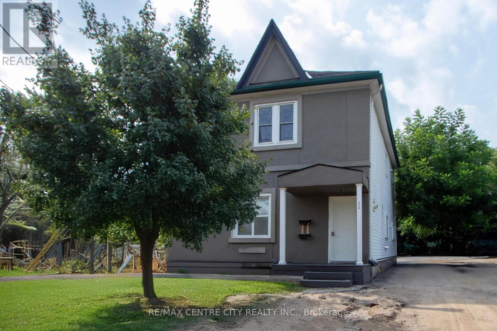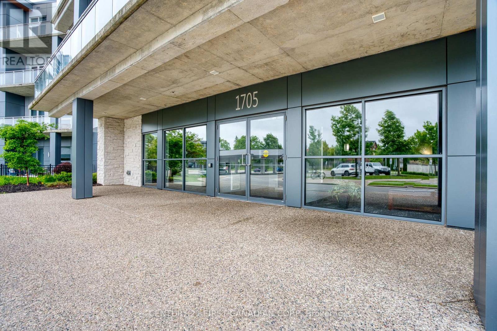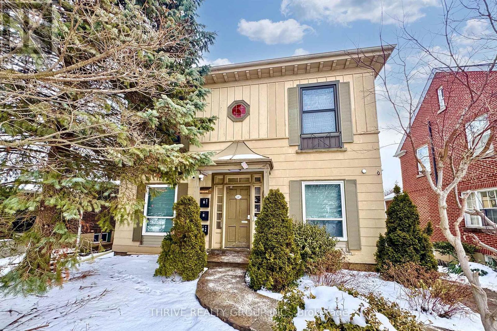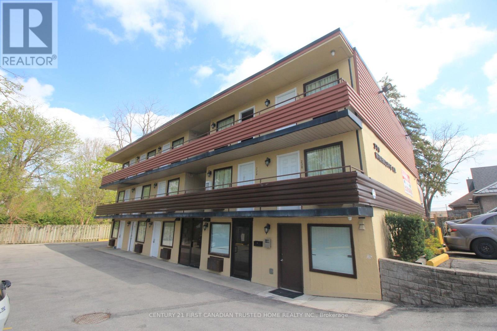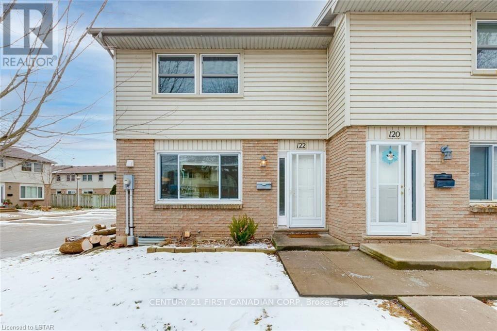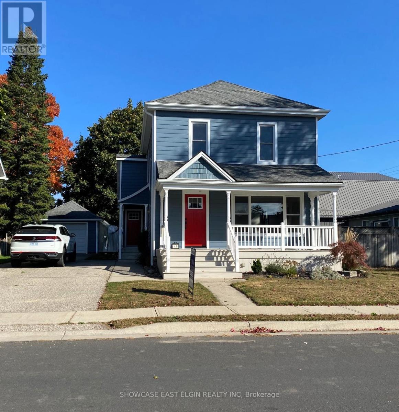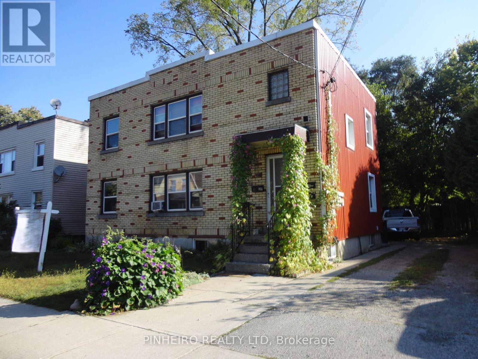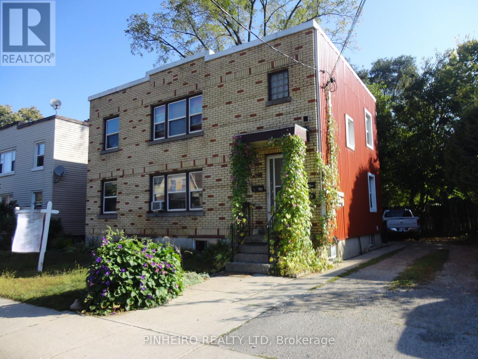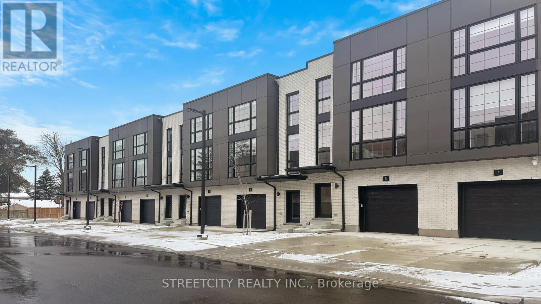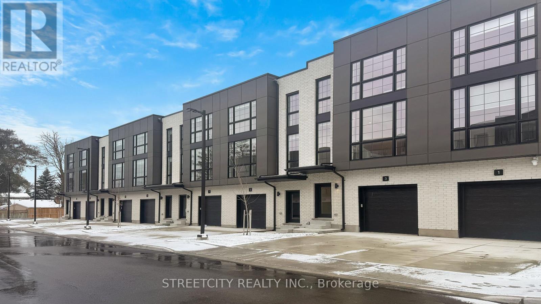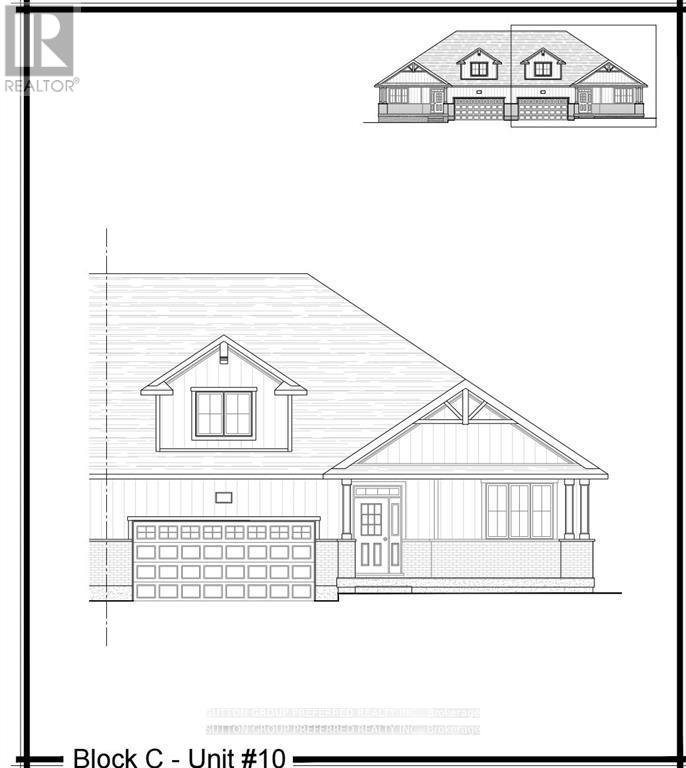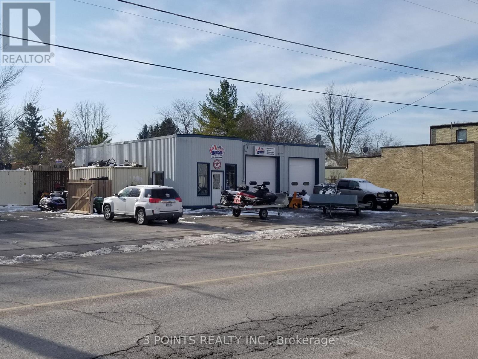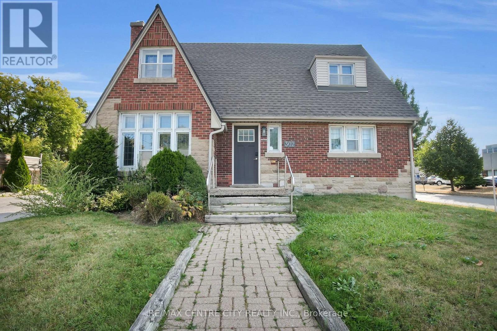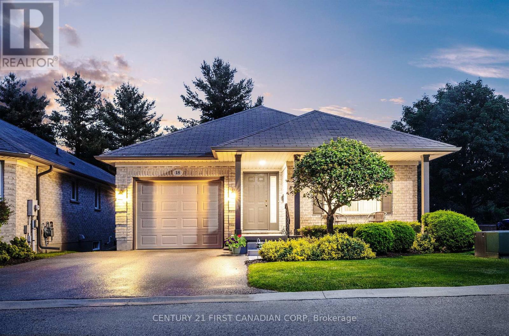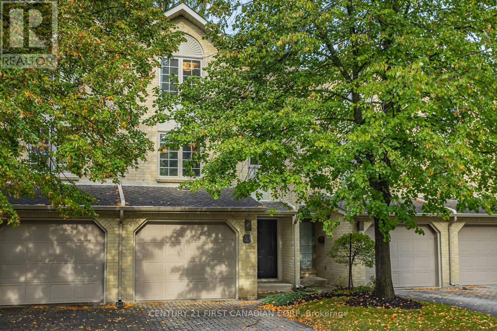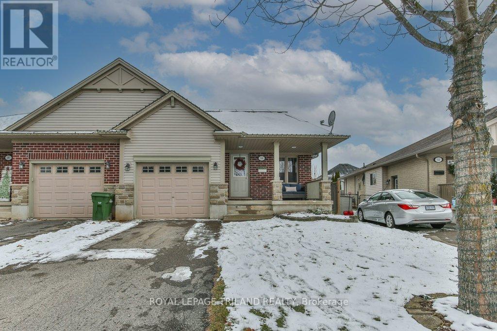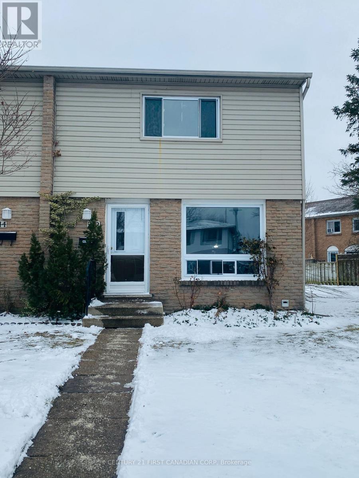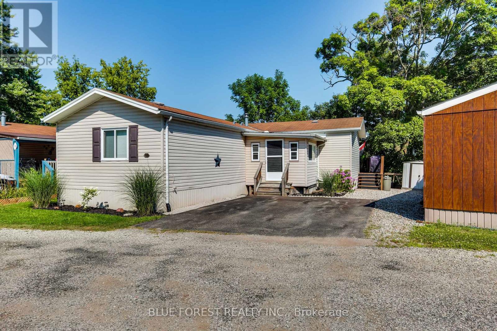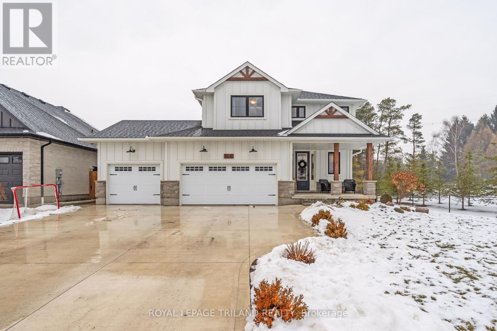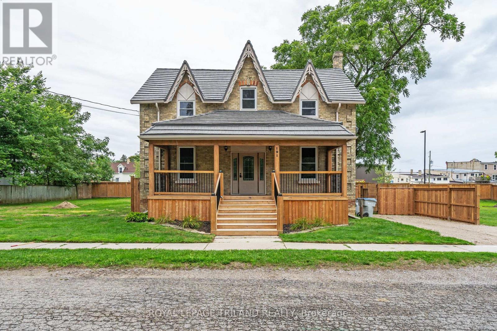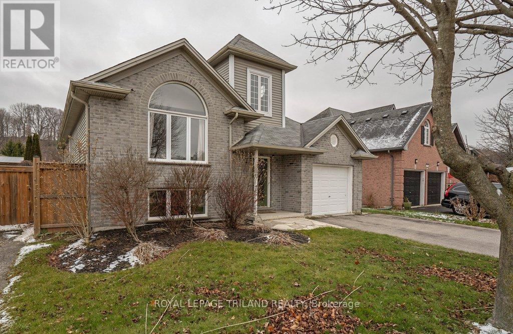Listings
1105 - 505 Talbot Street
London East, Ontario
Experience upscale downtown living at Azure. This bright and generously sized 2-bedroom, 2-bathroom condo of well-designed living space in one of London's premier luxury buildings. Perfectly situated in the heart of downtown, just moments from Budweiser Gardens, popular entertainment venues, and a wide selection of restaurants and cafes.The suite features a modern open-concept layout with floor-to-ceiling windows, quality plank flooring, ensuite laundry, and a large private balcony. The contemporary kitchen is equipped with stainless steel appliances, built-in microwave, quartz countertops, and a convenient breakfast bar. The inviting living area includes a fireplace, pot lighting, crown moulding, and sliding doors leading to the balcony.The primary bedroom offers a spacious walk-in closet and a 3-piece ensuite bath. Residents enjoy access to exceptional building amenities, including a fitness centre, party room, theatre room, golf simulator, and rooftop terrace. Ideally located near schools, shopping, public transit, parks, and walking trails. Heat, water, and parking included. (id:60297)
Shrine Realty Brokerage Ltd.
717 Central Avenue
London East, Ontario
Centrally located duplex in Old East Village. Building is very well maintained with many recent improvements-2 furnaces, 2AC units, separate electrical services, replacement windows. Two 2 bedroom units with oversized rooms and updated kitchen and baths and laminate flooring throughout. Main level was rented at a monthly rent of $1,588.75 plus hydro and became vacant in October. Upper unit was rented at $1,588.75 and became vacant on July 31, 2025. Net annual income of $27,352.00. Excellent investment opportunity for a first time buyer. The following documents are available upon request-rental license, summary of income and expenses, fire inspection letter, lease agreement (id:60297)
RE/MAX Centre City Realty Inc.
Exp Realty
411 - 1705 Fiddlehead Place
London North, Ontario
Rare opportunity to lease this beautiful 2-bedroom penthouse with soaring 10" ceilings and the best view in the complex overlooking downtown, featuring engineered hardwood throughout, a custom Woody's Kitchen with built-in appliances, stone feature wall with fireplace, in-floor heating, remote control blinds and fans, a south-facing patio perfect for BBQ, ensuite with built-in cabinetry and oversized glass shower, plus 2 parking spots (heated underground and carport), all in a prime location within walking distance to Masonville Mall, schools, banks, parks, and transit, just a short bus ride to Western University and University Hospital, close to top schools (A. B. Lucas SS, Masonville PS, St. Catherine, St. André Bessette), biking and walking trails through Medway Valley, and Sunningdale Golf Course, making it the ideal home for professionals, families, or retirees seeking an active and upscale lifestyle. Showings will be arranged only for qualified tenants with stable income and good credit. Perfect for students, professionals, or a family! (id:60297)
Century 21 First Canadian Corp
3 - 140 Ridout Street S
London South, Ontario
Step into a grand, welcoming foyer (chandelier and artwork coming soon) and discover this beautifully renovated 1-bedroom, 1-bath luxury suite in the heart of Wortley Village (with a storage locker). This stunning bright unit features brand new quartz countertops, in-suite laundry, a private balcony, a spacious bedroom, and a modern bathroom with a luxury tub and shower. The open-concept living and dining area is filled with natural light from large windows, complemented by new blinds for added privacy. Rent includes one parking space, one storage locker, and water. Tenant pays electricity. A rare opportunity to lease a luxury suite in one of London's most sought-after neighbourhoods. (id:60297)
Thrive Realty Group Inc.
9909 Northville Crescent
Lambton Shores, Ontario
A RARE FIND! Welcome to 9909 Northville Cres. This home offers both space and serenity on a 1.5 Acre treed lot just minutes from Lake Huron, local beaches, golf and Pinery Provincial Park. This 3 Bedroom, 2 Bathroom home offers 1440 sq. ft of above grade living space, an oversized 25' x 25' attached double garage, and ample room for parking boats, RV's etc. Step inside to an inviting open-concept living area, highlighted by a beautiful, cozy fireplace and large windows that frame peaceful views of the mature property. The kitchen features custom pine cabinetry and flows easily into the dining room, which opens to a roomy back deck-perfect for bbqing, relaxing, or hosting summer gatherings. The large primary bedroom includes a private ensuite, while 2 additional bedrooms offer flexibility for family, office space of guests. Convenient main floor laundry adds to the home's practicality. A large, partially finished basement provides additional living or storage potential. Roof shingles replaced 3-4 yrs ago and eavestrough on house fitted with gutter guards. Outside hobbyists and tinkerers will appreciate the separate backyard workshop. Enjoy peaceful mornings on the large covered front porch, afternoons exploring nearby beaches and trails, and evenings soaking in the calm. Don't miss your opportunity to make this place your next home or cottage! (id:60297)
Royal LePage Triland Realty
370 Wharncliffe Road S
London South, Ontario
Excellent Investment opportunity!, Located in South London close to Victoria Hospital, and many amenities. This 3 story Motel comes equipped with 28 Units , including reception area, potential for coin operated laundry and updated tasteful decor throughout! This is the only Motel in the South Area, call or text anytime for more information on this amazing opportunity (id:60297)
Century 21 First Canadian Trusted Home Realty Inc.
122 - 690 Little Grey Street
London East, Ontario
Bright, well-maintained 3-bedroom, 1.5-bath townhouse-style condo in a convenient East London location. This end unit offers a thoughtful layout, a large primary bedroom with walk-in closet, two additional good-sized bedrooms, a full 4-piece bathroom upstairs and a main-floor powder room for guests. The spacious kitchen flows to the dining area and living room, and the lower level is partially finished-perfect for a rec room, home office, or extra storage. In-unit laundry, dishwasher, fridge and stove are included for move-in ease. A private, fenced backyard and assigned parking complete the package. Located minutes from transit, shopping and major routes, this home is approximately 1,200-1,250 sq ft and sits close to Fanshawe College and downtown London-ideal for commuters and students alike. Standard leasing requirements apply (first and last month's rent, application, references and credit check). Available February 1st. Currently Tenanted. (id:60297)
Century 21 First Canadian Corp
45 Pine Street E
Aylmer, Ontario
Classic Century 2 storey home located on a lovely tree-lined street close to Aylmer's core. Built in 1890 and offering approximately 1500 sq. ft. of living space. Freshly painted walls throughout both floors. Hardwood in living room and dining room. Recent siding on home and garage, composite porches and new doors. Vinyl windows and patio door. Part basement with spray foam insulation in crawl spaces. 3 generous sized bedrooms with 2 having huge closet/storage spaces. Powder room and laundry on the main floor. Gas line for BBQ hook-up. (id:60297)
Showcase East Elgin Realty Inc
460 Ontario Street
London East, Ontario
Excellent opportunity to own your own investment property or occupy one unit and have extra income from other 2 units to help with mortgage payments. This LEGAL TRIPLEX, 3 unit brick and siding building features 2-3 bedroom units on main and upper floors and 1- 2 bedroom unit in basement, plus a large detached garage or workshop at the rear for extra income or personal use. Current rents: upper unit $1065.33 plus heat and hydro, main unit $993.43 plus heat and hydro, and basement unit $673.31 plus heat and hydro. Walking distance/close to all the amenities like parks, schools, transit and Western Fair Grounds. Newer Roof 2024. All units have separate entrances, separate hydro meters and water heaters. Residential License available. Easy to show. (id:60297)
Pinheiro Realty Ltd
460 Ontario Street
London East, Ontario
Excellent opportunity to own your own investment property or occupy one unit and have extra income from other 2 units to help with mortgage payments. This LEGAL TRIPLEX, 3 unit brick and siding building features 2-3 bedroom units on main and upper floors and 1- 2 bedroom unit in basement, plus a large detached garage or workshop at the rear for extra income or personal use. Current rents: upper unit $1065.33 plus hear and hydro, main unit $993.43 plus heat and hydro, and basement unit $673.31 plus heat and hydro. All units have separate entrances, separate hydro meters and water heaters. Residential License available. Newer Roof 2024. Walking distance/close to all the amenities like parks, schools, transit, and Western Fair Grounds. Easy to show. (id:60297)
Pinheiro Realty Ltd
15 - 2500 Main Street
London South, Ontario
END UNIT MODEL HOME #15! ATTENTION FIRST TIME HOME BUYERS!! TAKE ADVANTAGE OF THE 13% HST REBATE PROPOSED BY THE GOVERNMENT.!! Welcome to contemporary living in the heart of Lambeth! This stylish 3-storey, 3 Bed & 4 Baths townhome offers approx 1,800 sq. ft. of thoughtfully designed living space! Featuring Hardwood Flooring on all levels with 9 foot ceilings, pot lights throughout, blending modern finishes with everyday comfort! The ground floor offers versatility for a home office, guest space or a 3rd Bedroom with 4pc bath. As you transition to the second floor, you're welcomed into a quartz kitchen which is the centrepiece of the home, featuring a large kitchen island with stainless steel appliances, pot lights and ample cabinetry-perfect for both casual meals and entertaining! The adjoining living and dining areas provide a seamless flow, ideal for hosting friends or relaxing at the end of the day.. The upper level unites 2 Bedrooms and 2 full Baths. All bedrooms are well-proportioned, offering plenty of space for rest, work, or study. The bathrooms are tastefully finished with modern fixtures, double sinks, glass showers , enhancing the home's fresh, contemporary feel. With three full storeys, there is a comfortable separation of living, sleeping, and entertaining areas, giving everyone room to spread out. Move-in ready and designed with style in mind and luxury ! If you're looking for a spacious, modern home with all upgraded features to nearby shops, parks and top-rated schools this property deserves your attention! There is 14 Units Remaining and Builder is Offering Exclusive Incentives ! This is the time to Stop By and Visit our Model - OPEN TUESDAY's and THURSDAY's from 1-5 !! Plus, SATURDAY's and SUNDAY's from 1-4! (id:60297)
Streetcity Realty Inc.
5 - 2500 Main Street
London South, Ontario
MODEL HOME NOW OPEN #5! ATTENTION FIRST TIME HOME BUYERS!! TAKE ADVANTAGE OF THE 13% HST REBATE PROPOSED BY THE GOVERNMENT !!! Welcome to contemporary living in the heart of Lambeth! This stylish 3-storey, 4-bedroom, 4-bathroom townhome offers approx 1,800 sq. ft. of thoughtfully designed living space! Featuring Hardwood Flooring on all levels with 9 foot ceilings, pot lights throughout, blending modern finishes with everyday comfort! The ground floor offers versatility for a home office, guest space or a 4th bedroom with 4pc bath. As you transition to the second floor, you're welcomed into a quartz kitchen which is the centrepiece of the home, featuring a large kitchen island with stainless steel appliances, pot lights and ample cabinetry-perfect for both casual meals and entertaining! The adjoining living and dining areas provide a seamless flow, ideal for hosting friends or relaxing at the end of the day.. The upper level unites 3 bedrooms and 2 full bathrooms. All bedrooms are well-proportioned, offering plenty of space for rest, work, or study. The bathrooms are tastefully finished with modern fixtures, double sinks, glass showers , enhancing the home's fresh, contemporary feel. With three full storeys, there is a comfortable separation of living, sleeping, and entertaining areas, giving everyone room to spread out. Move-in ready and designed with style in mind and luxury ! If you're looking for a spacious, modern home with all upgraded features to nearby shops, parks and top-rated schools this property deserves your attention! There is 14 Units Remaining and Builder is Offering Exclusive Incentives ! This is the time to Stop By and Visit our Model - OPEN TUESDAY's and THURSDAY's from 1-5 !! Plus, SATURDAY's and SUNDAY's from 1-4! (id:60297)
Streetcity Realty Inc.
24 - 175 Glengariff Drive
Southwold, Ontario
The Clearing at The Ridge, a one-floor freehold condo with appliance package included. Unit C10 boasts 1580 sq ft of finished living space. The main floor comprises a Primary bedroom with walk in closet and ensuite, an additional bedroom/ office, main floor laundry, a full bath, open concept kitchen, dining and a great room with an electric fireplace, a mudroom and a two car garage. Outside a covered front and rear porch awaits. Basement is optional to be finished at an additional cost as per floor plans and rear Porch awaits. C10 is a quick close unit. (id:60297)
Sutton Group Preferred Realty Inc.
35 Main Street E
Bluewater, Ontario
Main Street Zurich Automotive Centre Zoned C3 Providing Flexibility of Use Fantastic street exposure Highly functional with 3 service bays. Great Live/Work space on site and is permitted use Large paved front pad Fenced and paved yard on east side of structure (id:60297)
3 Points Realty Inc.
302 Wellington Road
London South, Ontario
Professional office building located on the northeast corner of Wellington and Chester Street. The building consists 2,677 square feet with the main and upper levels having 2,112 square feet and a rear main floor section having 565 square feet. There is also a lower level consisting of 814 square feet. The main floor has an reception/administrative area, two offices, kitchenette and the rear main area offers two offices and a meeting area. The second floor includes two offices and an oversized boardroom. There are two washrooms. The premises are in move-in condition with a mix of carpet, laminate and ceramic flooring. Roof shingles replaced in 2019. On site parking for ten cars. Great exposure and easy access. Existing office furnishings including oversized board table can remain. Copy of floor plan available upon request. Immediate possession available. (id:60297)
RE/MAX Centre City Realty Inc.
18 - 20 Windemere Place
St. Thomas, Ontario
Welcome to this immaculate, fully finished 2+1 bedroom, 2.5 bath corner-lot condo located in the highly desirable Windemere Place community. Perfectly positioned near guest parking, this home combines comfort, space, and convenience. Step onto the charming front porch and into a bright, airy main level featuring vaulted ceilings and an abundance of natural light. The spacious great room is ideal for entertaining or relaxing with family. You'll love the large kitchen, complete with patio doors that open to a private deckperfect for morning coffee or evening BBQs. The main floor master suite includes a private ensuite, and the main floor laundry adds to the home's convenience. Downstairs, enjoy a generous recreation room with cozy gas fireplace, a third bedroom with a walk-in closet, and a full 3-piece bath. There's also ample storage space or potential for a workshop or hobby area. Additional highlights include a double driveway with single attached garage, low-maintenance living, and proximity to shopping, parks, and quick access to the 401 & London. The condo fees include lawn care, snow removal to the front door, shingle replacement, exterior brick work if needed, driveway and front step maintenance. Appliances included (Fridge 2022, Dishwasher 2022, Stove 2024, Microwave 2022, Washing Machine 2024, and A/C replaced 2022) (id:60297)
Century 21 First Canadian Corp
30 - 1399 Commissioners Road W
London South, Ontario
Welcome to 1399 Commissioners Road W., Unit 30, in the sought-after Byron neighbourhood of London. This three-storey townhome offers two spacious bedrooms, 1.5 bathrooms, and a single-car garage. The entry level features a versatile den or office space finished with luxury vinyl plank and provides access to a private patio through updated patio doors. The main floor showcases an open-concept design with hardwood flooring, a gas fireplace, and a private outdoor balcony space through updated patio doors off the living room. A central open staircase with a skylight from the third floor, combined with an abundance of windows throughout, fills the home with natural light. Upstairs, you'll find two generously sized bedrooms and a beautifully renovated three-piece bathroom completed with heated floors, tiled walls and floors, Grohe fixtures, and a 20 rainfall shower. The half bathroom on the main floor also includes Grohe fixtures and a gorgeous tile feature wall. The second and third floors are finished with hardwood, while the furnace room floor has been epoxied to match the luxury vinyl plank flooring. The home is further enhanced by an owned tankless water heater, increasing efficiency and comfort. The garage is finished with Gladiator Garage slat walls, baseboards, and an epoxy floor, offering excellent storage and durability. This condo community backs onto the Thames River and is just minutes on foot to Springbank Park and the heart of Byron, making it the perfect combination of nature, convenience, and lifestyle. (id:60297)
Century 21 First Canadian Corp
14 Alderwood Court
St. Thomas, Ontario
This beautiful family home is a must-see! Tucked away on a quiet court in a beautifully maintained neighbourhood, 14 Alderwood offers comfort, space, and smart upgrades-perfect for any growing family. The 4-level back split design provides generous living space, with 2+1 bedrooms, 2 full bathrooms, and plenty of storage throughout. You'll love the thoughtful custom touches, including a built-in window seat and outdoor wiring designed for easy holiday light displays - perfect for creating festive curb appeal this time of year. Outside, enjoy a fully fenced backyard, a storage shed, and a covered front porch ideal for morning coffee or evening relaxation. The attached single-car garage with interior access adds everyday convenience. This home stands out for its energy-efficient upgrades, featuring solar panels that provide predictable energy costs and protection from rising hydro rates while reducing your carbon footprint. A new heat pump further enhances efficiency, offering eco-friendly heating and cooling, improved indoor comfort, and lower operating costs year-round - all while reducing reliance on traditional energy sources. Ideally located in St. Thomas and close to London, this is a commuter-friendly spot with quick access to amenities, schools, and everyday conveniences -without giving up the peaceful feel of a well-kept community. A home that blends space, style, comfort, and smart sustainability - 14 Alderwood is ready to welcome its next family. (id:60297)
Royal LePage Triland Realty
242 - 1775 Culver Drive
London East, Ontario
This spacious 3+1 bedroom,2 bathroom end-unit townhouse in East London is now available for rent. This home features large living room and an eat-in kitchen. It is conveniently located near Fanshawe College, Argyle mall and accessible transit routes. The lower level includes a large room that can serve as a recreation room or an additional bedroom, a three-piece bathroom, and an open laundry area. The rent included water, tenants are responsible for electricity and personal content insurance. The landlord requires a completed rental application, references, an up-to-date credit report, and proof of income. (id:60297)
Century 21 First Canadian Corp
4167 Hamilton Road
Thames Centre, Ontario
**New Price** Affordable living and centrally located in the Town of Dorchester. This two-storey semi-detached home is located within walking distance to many amenities such as schools, grocery, restaurants and community centre. It features a double-wide concrete drive with new composite and wood fencing enclosing the rear yard. To top it off, you can relax in your new hot tub. Inside, you will find crown moulding throughout, 3 bedrooms on the upper level, along with a 4 piece bathroom. The primary is big enough for a king size bed and offers a double closet. On the main level, is the family room with plenty of natural light. The eat in kitchen offers enough space for family meals and there is also a conveniently placed 2 piece bathroom, near the side door. The lower level offers a finished recroom as well as the utility room with laundry area and storage space. This home has been freshly painted and had the exterior pressure-washed. (id:60297)
Blue Forest Realty Inc.
52 - 3100 Dorchester Road
Thames Centre, Ontario
Three bedroom, two bath home with close to 1100 square feet of living space. Affordable living, close to the sought after Village of Dorchester and just minutes to the 401 Hwy. Whether you are looking to downsize or to simply experience a different lifestyle, this home provides a great opportunity to own in the parklike setting of a desirable 55 + community. Positioned on the hilltop overlooking green space and near the end of a street. It features a large covered patio that overlooks the valley. There is a generous sized, open eat in kitchen with loads of natural light. Next to it is a very spacious family room. Across the hall you will find 2 additional bedrooms, next to a 4 piece bathroom and the main floor laundry closet. At the end of the hall is the primary bedroom with a full ensuite bathroom. East facing windows provide a great view of the park space, trees and forest surrounding the grounds. This is very much a home and offers nearly 1100 sqft of one floor living space - all in a terrific community atmosphere. The lease is $802.40 per month, (Lot Fees, Municipal Taxes, Water and Sewer Testing, Garbage P/U , street lighting, Snow Removal) Many updates, upgrades and renovations. (id:60297)
Blue Forest Realty Inc.
42 Cedarvale Lane
Southwold, Ontario
Welcome to 42 Cedarvale Lane, ideally located in the desirable The Ridge community of Talbotville, Southwold Township and school district. Enjoy a convenient location close to Port Stanley, London, and Highway 401. This thoughtfully designed 4-bedroom, 3.5-bathroom two-storey by MP Custom Homes offers over 2,715 sq ft of finished living space and is loaded with upgrades. Exterior highlights include a concrete double driveway, impressive 3-bay gas-heated garage with epoxy floors, rear drive-through garage door with concrete pad and walkway, covered front porch, covered back deck, full yard irrigation system, fenced yard, and Wagler mini-barn shed. Inside, the inviting open-concept main floor features a tiled foyer with closet and powder room, mudroom with built-in bench and hooks off the garage, engineered hardwood flooring, and a bright great room with gas-insert fireplace and ample natural light. The kitchen is designed for both function and style with quartz countertops, large island with sink and seating, custom range hood, backsplash, oversized walk-in pantry, and eating area with patio doors leading to the covered deck. The second level offers a versatile loft ideal for a home office or play space, a spacious primary suite with walk-in closet and ensuite featuring glass and tile double headed shower, quartz-topped double vanity, and tile flooring. Two additional bedrooms, a full bathroom with tub/shower, and a conveniently located laundry room with epoxy floors complete this level. The finished lower level adds a generous rec room with feature wall, a bedroom currently used as a workout space with epoxy flooring, a recently finished bathroom, and a utility room with sink and epoxy floors. This uniquely positioned home blends modern elegance with practical design-perfect for a growing family. (id:60297)
Royal LePage Triland Realty
191 Catherine Street
North Middlesex, Ontario
Welcome to this beautifully updated 2-story yellow brick home, brimming with curb appeal thanks to its inviting covered front porch and gardens. Ideally situated in the growing community of Parkhill, this home offers the perfect blend of quiet small-town living with convenience-25 minutes to the beach, 30 minutes to London, and 50 minutes to Sarnia-Port Huron border. Parkhill itself is thriving with recent infrastructure updates, including repaved main streets, sidewalks, and improved public service buildings like an ambulance station, fire hall, and library. You'll also enjoy access to elementary schools, a high school, parks, an arena, gym, tennis courts, restaurants, Tim Hortons, Home Hardware, and more. Outdoor enthusiasts will love the local dam and conservation area ideal for boating and nature walks. Inside, you're greeted by a bright open-concept kitchen with a large island, sink overlooking the yard, walk-in pantry, tile backsplash, and quality appliances. The dining area is filled with natural light, and the main floor also offers a cozy living room and a versatile flex space great for an office, playroom, or home gym. A modern 3-piece bath with tiled shower and laundry area (washer/dryer included) add convenience to the main floor. At the rear, a mudroom leads to a partial basement for storage and also out to a fenced backyard with a patio and garden shed - ideal for entertaining and pets. Upstairs, you'll find three bedrooms, hall closet and a 4-piece bathroom featuring a tub and separate shower. Improvements to the house include metal roof, furnace/AC, owned water heater, kitchen appliances, and upgraded electrical service. This move-in-ready home blends historic charm with modern updates offered at an affordable price. Don't miss your chance to own a piece of Parkhill! (id:60297)
Royal LePage Triland Realty
307 Frances Street
Central Elgin, Ontario
Welcome to this spacious 6-bedroom, 2-bathroom raised ranch offering over 1,800 sq ft of finished living space, ideal for growing families, multi-generational living, or those looking to develop a secondary suite/ space for teens or in-laws. Located in one of Port Stanley's most desirable neighbourhoods, this home offers the perfect balance of beach-town charm and quiet residential living. Just minutes to downtown, the beach, marina, golf, theatre, shops, and dining, yet tucked away from the hustle and bustle, with quick access to St. Thomas. Step inside to a bright tiled foyer with soaring ceilings, closet, and inside entry to the garage. The main floor features hardwood floors, a sun-filled living room with a cozy gas fireplace, and an eat-in kitchen with Corian countertops, a tile backsplash, and sliding patio doors that lead to a fully fenced backyard. The spacious primary bedroom includes a large closet with organizer and private access to the 5-piece cheater ensuite with a double vanity. Two additional bedrooms and a generous linen closet complete the main level. The fully finished lower level offers incredible flexibility with 3 more bedrooms (all with closets), a full 3-piece bathroom, and a large family room and potential space for a kitchenette perfect for an extended family, a teenager retreat, or an in-law suite. Enjoy the outdoors with a two-tier deck, flagstone patio, hot tub under a rustic gazebo, and handy storage shed. With updates including central air, patio doors, some windows, and water softener, this home is move-in ready and full of potential. Don't miss your chance to live year-round in Port Stanley, where lifestyle meets location and opportunity awaits. (id:60297)
Royal LePage Triland Realty
THINKING OF SELLING or BUYING?
We Get You Moving!
Contact Us

About Steve & Julia
With over 40 years of combined experience, we are dedicated to helping you find your dream home with personalized service and expertise.
© 2025 Wiggett Properties. All Rights Reserved. | Made with ❤️ by Jet Branding
