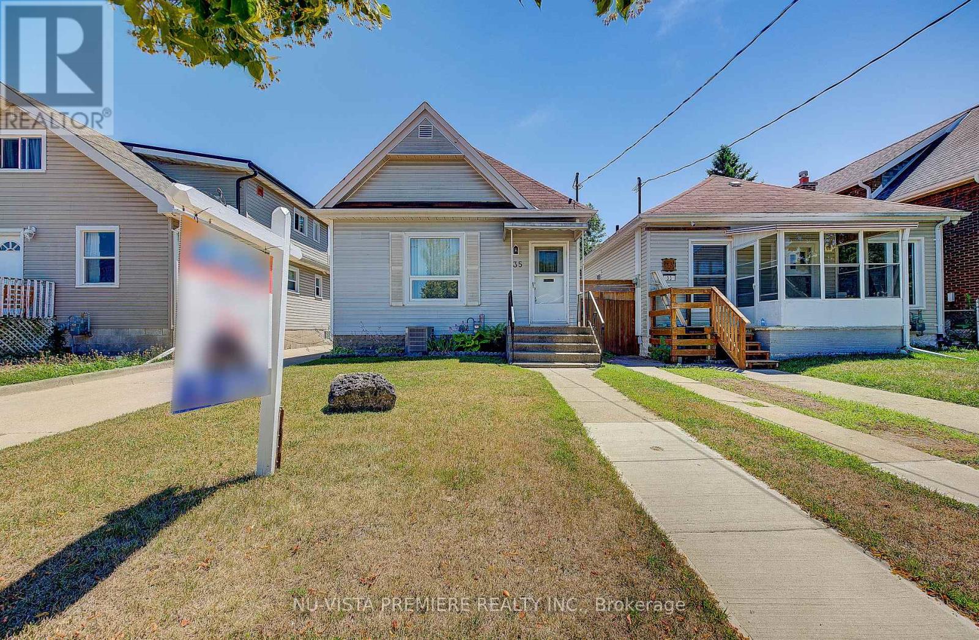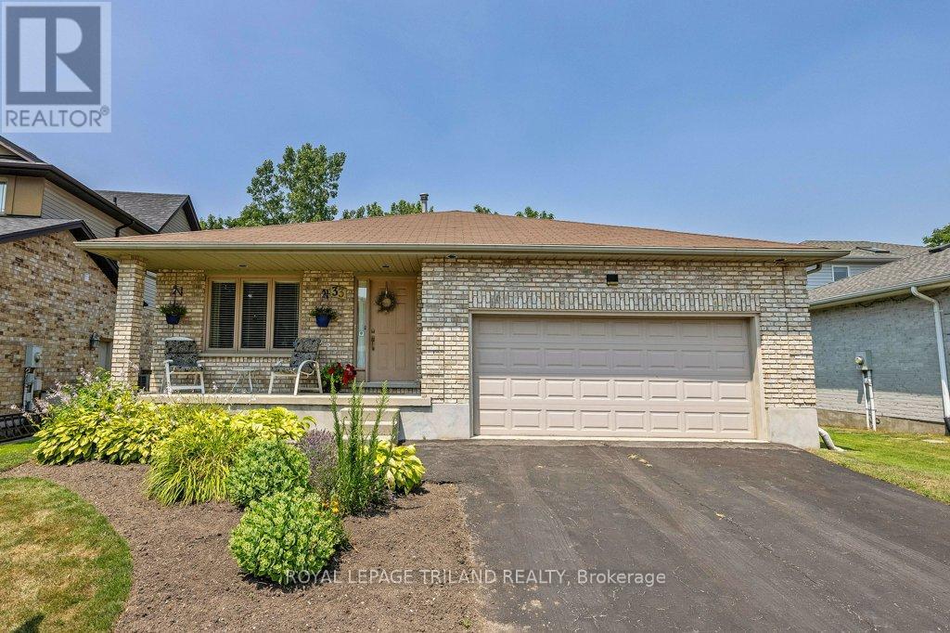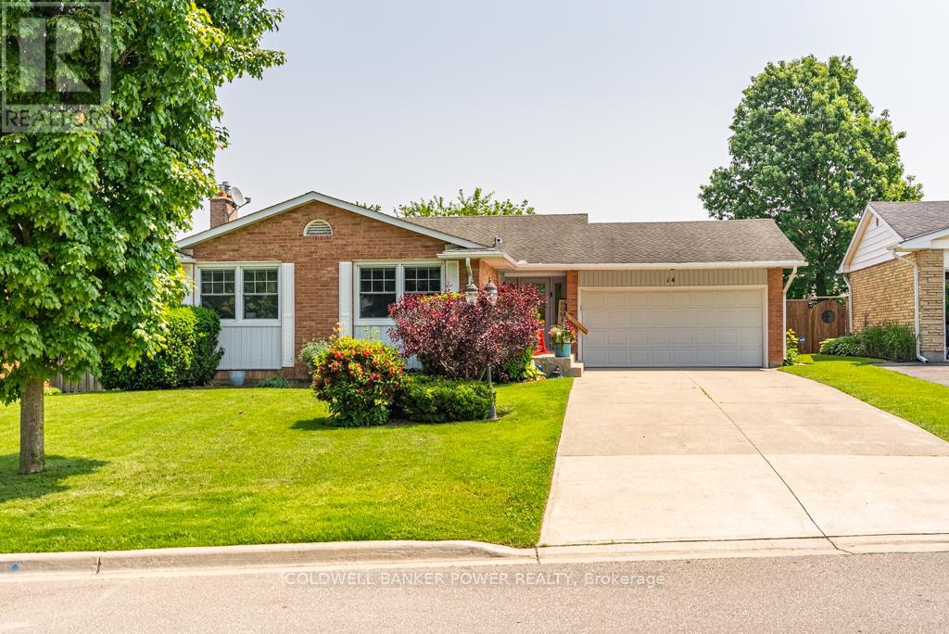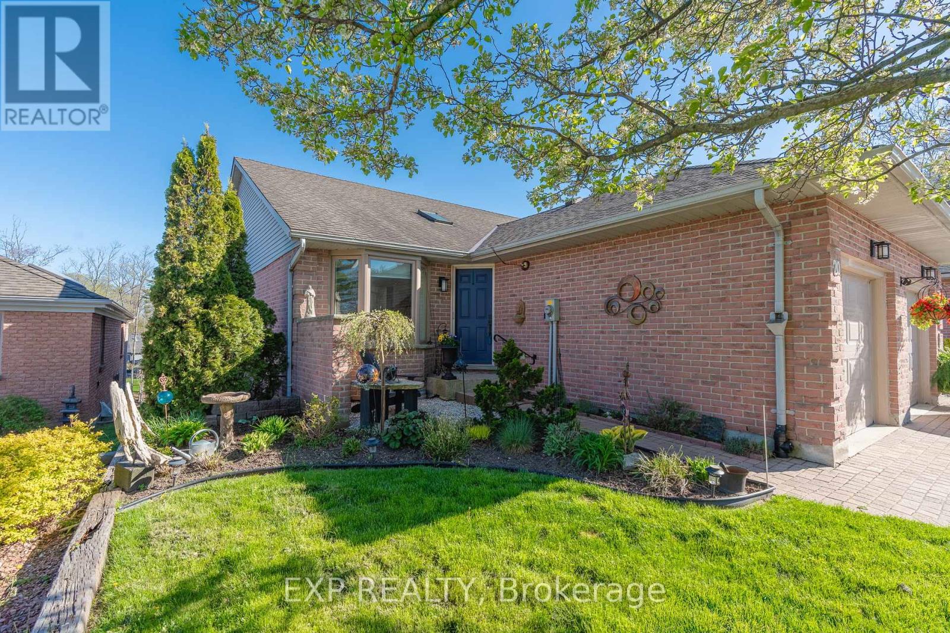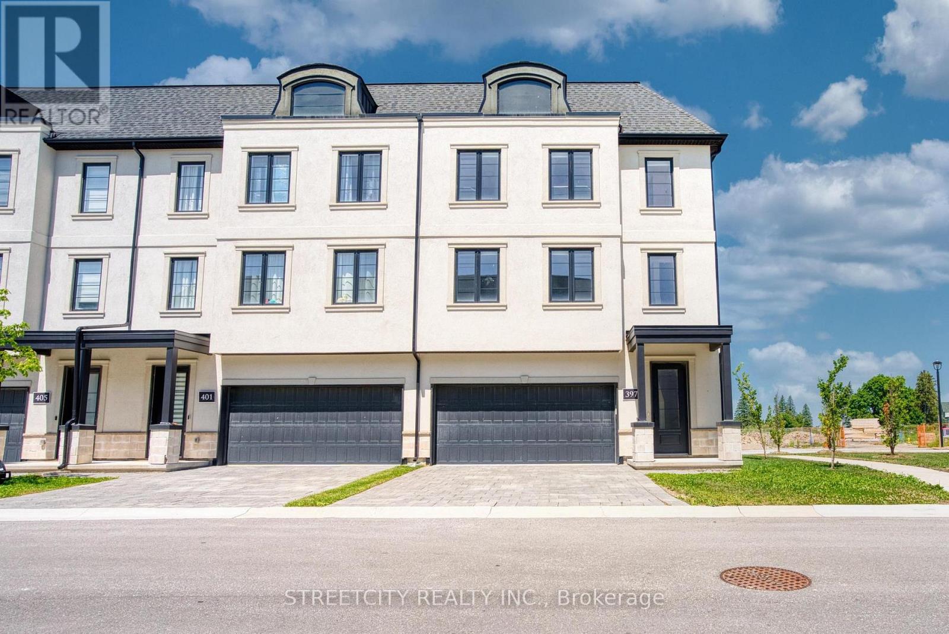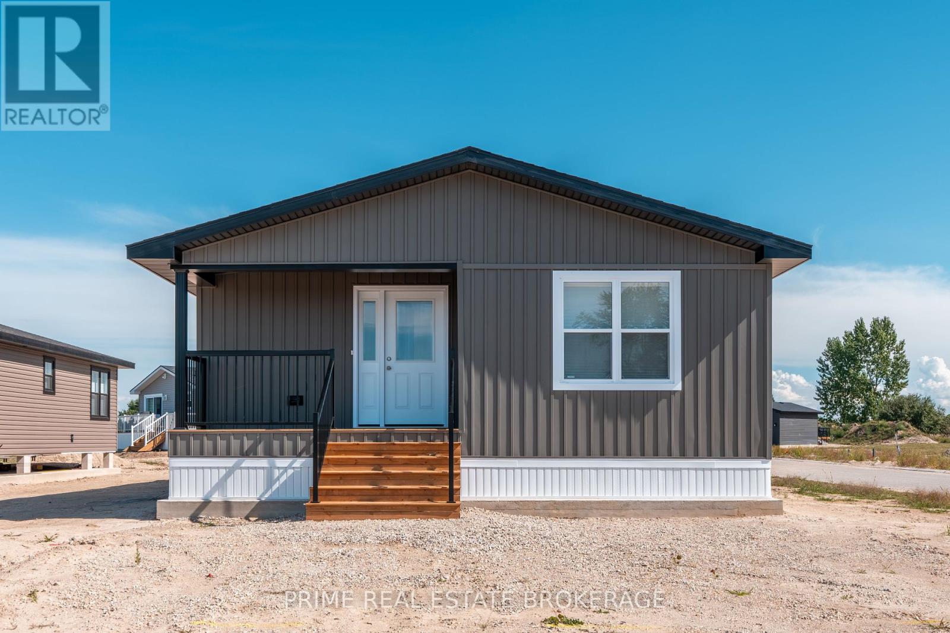Listings
35 Major Street
London East, Ontario
Great raised bungalow! Lovely 3 bedroom home with many updates. Wood look Laminate flooring in the main living area. Cement drive with cement rear patio. Storage shed. Rear elevated Deck, New on demand water heater owned 2024, New furnace and AC 2020, Roof in 2017. All major updates have been done. This is a great retirement home or perfect for a young family home. Don't miss this one book a viewing with your realtor today! (id:60297)
Nu-Vista Premiere Realty Inc.
135 - 1010 Fanshawe Park Road E
London North, Ontario
PRIME Jacob's Creek Condo backing onto StoneyCreek ravine and woods in ideal location in the complex. From the moment you step into this lovingly maintained Rembrandt built home the pride of ownership is evident. Original owners. Stone feature wall in foyer. Laminate flooring 2025. Stairs up to main living level with great room, gourmet white kitchen, and dinette with patio doors out to deck. Counters are quartz in kitchen, backsplash and stainless steel appliances. Pantry cabinet. Built in wood tv stand. Stairs up to primary bedroom retreat level. Oversize primary bedroom with double closets and luxury ensuite with granite vanity. Stairs up to two more bedrooms and a full bath with granite on a separate wing. From foyer, stairs down to fourth level with a fourth bedroom or a family room, lots of storage. Laundry. Lifebreath system. Freshly painted 2025. Shows like a brand new model unit. Status available. Laundry options on second floor or lower. (id:60297)
Royal LePage Triland Realty
33 Stoneycreek Crescent
London North, Ontario
Backs onto Stoney Creek (ravine) and green space. Prime north london three bedroom multi level back split home. Original owners. Pride of ownership is evident throughout. Lots of updates over the years to this lovingly maintained home. Oversize principal rooms for the family to gather. Foyer, inside entry to garage, living room, dining room, kitchen and eating area. Door to side yard and BBQ porch. Upstairs has three generous bedrooms and a full bath. Lots of storage. Third level is open to kitchen with gigantic family room with gas fireplace, full bath and walkout to your amazing park like backyard. Pergola. Down to a fourth level with another family room/games room/theatre room and laundry. Double garage. Stove 2025. (id:60297)
Royal LePage Triland Realty
1697 Moffatt Avenue
London East, Ontario
Now available in East London, this classic Roy James ranch with 2+1 Bedrooms is full of charm and recent updates. Spacious living areas on both the upper and lower level, new flooring, appliances, potlights and fresh paint makes this a must see. Enjoy the natural light pouring in from every diretion and having your morning coffee on the covered front porch or out on the back deck. The side entrance and completely finished lower level make this a good candidate for a granny suite or an accessory apartment, check with the city and your agent for more information. The spacious one and half car garage offers ample room for storage or the car enthusiasts dream setup which also includes a carport. Nestled on a lovely treed and fenced lot, it's ideal for young families or retirees alike with access to shopping, golf, parks and schools. An absoulely turn key property. Don't miss your chance at this one, book your private showing today! (id:60297)
Sutton Group - Select Realty
14 Cowan Avenue
London South, Ontario
Welcome to Your Forever Home in Lockwood Park! Tucked away in a nice neighborhood, this beautifully updated 4-bedroom, 2-bathroom backsplit offers the perfect blend of comfort, character, and convenience. From the moment you step inside, you'll feel the warmth of a home that's been thoughtfully cared for and tastefully upgraded. The bright, sun-filled eat-in kitchen has been transformed with refaced cabinets, new countertops, a sleek tile backsplash and floor, modern sink, and built-in dishwasher-perfect for everything from busy weekday breakfasts to weekend baking marathons. The spacious living room invites relaxation with updated flooring, a cozy gas-fitted fireplace, and a new ceiling fan to keep things comfortable year-round. Upstairs, you'll find two generous bedrooms and a beautifully updated bathroom featuring a deep soaker tub (2017) and a bidet-equipped toilet (2014) your own private spa at the end of the day. Two more bedrooms on the lower level offer flexibility for guests, teens, or the ideal home office setup. In 2024, stylish new laminate flooring was added to the lower level and storage room, giving the space a fresh, modern feel. Step outside and fall in love with the backyard-a secluded, resort-style retreat surrounded by lush landscaping. Enjoy long summer days by the 32x16-foot in-ground pool , upgraded with a new filter and liner (2012) and a gas heater (2021) so you can enjoy the season even longer. A new retaining wall (2016) adds structure and charm, while mature greenery ensures complete privacy. With all windows and exterior doors replaced in 2010, this home is as efficient as it is stylish. Located close to excellent schools, parks, and all the amenities you need, this is more than a house-its a lifestyle. Don't miss your chance to make it yours. (id:60297)
Coldwell Banker Power Realty
17 Summit Avenue
South Huron, Ontario
Welcome to your ideal retreat in the exclusive, gated lakeside community of Oakwood Park in Grand Bend. Just a 4-minute walk to a private sandy beach and steps from the golf course, this spacious cottage is perfectly situated for relaxation and recreation. Set in a quiet, family-friendly neighborhood, its an easy stroll to local shops and restaurants. This well-maintained home features 3+1 bedrooms and 2.5 bathrooms, offering plenty of space for family and guests. Two bedrooms are conveniently located on the main floor, while the upper level hosts the primary suite with a walk-in closet and ensuite, along with a generous loft area perfect for additional living or office space. The finished lower level is designed for entertainment and comfort, featuring a spacious recreation room with a pool table, projector, and movie screen ideal for movie nights or watching the big game. There is also a guest bedroom and a half bath, making it perfect for hosting visitors. Main-floor laundry and a central vacuum system add everyday convenience. Built with quality and comfort in mind, the home features ICF (Insulated Concrete Forms) construction on both the main and lower levels, and in-floor heating throughout including the double-car garage. A built-in speaker system runs throughout the home for added enjoyment. Outdoors, the property includes a stamped concrete driveway, adding both style and durability. After a day at the beach, unwind in your private hot tub or enjoy a peaceful evening under the stars. Whether you are relaxing solo or entertaining guests, this home offers the perfect blend of luxury, comfort, and lakeside living. (id:60297)
Streetcity Realty Inc.
20 - 90 Ontario St Street S
Lambton Shores, Ontario
Welcome home to 90 Ontario Street Unit 20. This unbelievable RIVERFRONT property with 35 foot boat slip is just a short boat cruise away from the shores of Lake Huron. What a fantastic view sitting on your upper deck watching the boats cruise down the river under your shaded power awning, or maybe just relax under the lower level deck overlooking the river. Inside on the main floor features 2 bathrooms, a primary bedroom and an open concept kitchen and family room. This condo has had an extensive list of renovations done in the past 5 years. Skylights, windows on the main floor, decking on the main balcony floor, and a deck awning, were all added in 2022. The furnace and central air are only 3 years old. All the kitchen appliances were purchased new in 2020 along with kitchen renovations to an open concept, great for entertaining. The washer and dryer were replaced in 2019 and the laundry room was moved to the main floor which made life so much easier. The gas fireplace was also replaced in 2020 and the living room is just a great open space to cuddle by the cozy fireplace. All floors throughout this condo were recently replaced including the lower level where you can find two spacious bedrooms, an additional bathroom, and a nice sized recreational room with a gas fireplace. On those hot days you can sit out on the lower level shaded deck or walk down to your boat and take it for a cruise and watch the gorgeous sunset. There is free overflow guest parking available. This property is simply breathtaking and where dreams do come true. Please don't miss out book your showing today! (id:60297)
Exp Realty
1 - 116 Fairview Avenue
St. Thomas, Ontario
Be the first to live in this beautiful, brand new end-unit townhouse, located in a modern4-unit development on sought-after Fairview Avenue in St. Thomas. This stylish and spacious home offers 3 bedrooms and 2.5 bathrooms, thoughtfully designed for comfort and functionality. The bright, open-concept main floor features sleek finishes, large windows, and a contemporary kitchen with brand new appliances. Upstairs, enjoy a spacious primary bedroom with a private ensuite and walk-in closet, plus two additional bedrooms and a full bath perfect for families or professionals. As the end unit, Unit 1 offers added privacy, extra natural light, and a quiet setting. With modern flooring, neutral tones, and high-quality construction throughout, this home offers both style and peace of mind. Located minutes from schools, parks, shopping, and only a short drive to London and the401this is a rare opportunity to lease a brand new home in a growing community. Now available for immediate occupancy schedule your private viewing today! (id:60297)
Royal LePage Triland Realty
397 Callaway Road
London North, Ontario
Introducing a stunning 3-storey, corner-unit, townhome located in the highly sought-after Montage community of Sunningdale, within London's prestigious Masonville district. This beautifully designed 2,103 sqft home offers spacious, modern living with 9-foot ceilings, a double car garage. The main level features a versatile bedroom or home office with a 4-pirce full bathroom and convenient walk-out access to the outdoors ideal for guests or remote work. The second level impresses with a bright, open-concept layout including a stylish kitchen with quartz countertops, a central island, pantry, stainless steel appliances, and a full laundry area, all complemented by hard surface flooring throughout. Upstairs, the private third level offers a master bedroom with 3-piece ensuite and walk-in closet, two additional well-sized bedrooms, share with a 4-piece main bathroom. Perfectly situated near Western University, University Hospital, Masonville Mall, top-rated schools, parks, trails, and Sunningdale Golf & Country Club, this move-in-ready home is ideal for families, professionals, or investors seeking quality, space, and prime location. (id:60297)
Streetcity Realty Inc.
2362 Callingham Drive
London North, Ontario
Situated in the heart of the highly sought-after Sunningdale community in North London, this stunning home offers 4 bedrooms on the 2nd floor, and 2.5 bathrooms, including a 5pc Ensuite with double sinks, soaker tub and a glass shower in the master bedroom, and a second 5pc double sink in the main shared bathroom. The main floor has a spacious layout that includes a den/office, a formal dining room, a living room with a gas fireplace with backyard views, kitchen and dinette with patio door onto the fenced back yard. 9 ft main floor ceilings, a beautiful staircase, hardwood floors, and double garage. Close to Sunningdale golf course, walking trails, Masonville Shopping Mall District, Hospitals, Masonville PS, AB Lucas SS, and UWO. (id:60297)
Initia Real Estate (Ontario) Ltd
566 Pall Mall Street
London East, Ontario
Welcome to 566 Pall Mall Street; a gorgeously updated century home in the heart of downtown; minutes to Victoria Park, Richmond Row, biking paths, restaurants and all the amenities downtown has to offer while living on a quiet and mature tree lined street. This home had an addition completed in 2019, expanding to a 2nd floor which features your large master bedroom, ensuite bathroom and his/hers double closets. The main floor was tastefully updated while maintaining the original charm of the home with new lighting, new flooring, all new windows, beautiful foyer, and as part of the addition, an expanded kitchen area with a custom concrete countertop. Heading through your kitchen patio doors, you can enjoy summer BBQs with family and friends under your pergola, BBQ in rain or shine under a covered BBQ area, and spend nights roasting marshmallows over a fire in the back. The home is incredibly landscaped and creates a sense of tranquillity and peacefulness that you can come home to and enjoy everyday. This is a perfect home for a growing family who wants to enjoy the heart of London. Full list of upgrades include: new laminate flooring(2019), kitchen/countertop(2019), shingles(2019), windows(2019), insulation in addition(2019) electrical panel and most of the wiring(2019), watermain(2019), sewer line to road(2021) and under warranty until by city until 2036, plumbing(2019), Foyer(2024). (id:60297)
Century 21 First Canadian Corp
Lot 8 - 213 Carolynn Way
North Perth, Ontario
Experience the perfect fusion of style, comfort, and simplicity in this newly constructed Canadian-built Northlander modular home, ideally located in The Village - a peaceful, well-maintained community just east of Listowel. This thoughtfully designed 2-bedroom, 2-bathroom home offers a welcoming layout with high-end features and modern convenience. Begin at the inviting 13' x 5' covered front porch, ideal for relaxing and enjoying the community's serene setting. Step inside to a bright, open-concept interior where the kitchen, dining, and living areas flow seamlessly, highlighted by large windows, patio doors, and contemporary lighting. The stylish kitchen is equipped with elegant two-tone white/urban cabinetry, stainless steel GE appliances, a ceramic tile backsplash, and a functional island with seating, perfect for casual dining or entertaining guests.The spacious living room is anchored by a built-in natural gas fireplace, providing warmth and ambiance during cooler months. The primary bedroom retreat features a generous 6' x 5' walk-in closet and a private 3-piece ensuite bath. A second bedroom and additional 3-piece guest bathroom provide plenty of space for visiting family or a home office setup. Paved streets and walking trails along the perimeter of the community promote a healthy lifestyle for residents, who also benefit from a welcoming clubhouse offering social events and a sense of connection.With shopping, dining, curling, golf, and other amenities just minutes away in Listowel, this community provides a lifestyle that is as busy or as easy going as desired, in a friendly and relaxing setting. NOTE: Land is leased ($575/month). Modular home is owned-a mortgage specialist can be available, if needed. Skirting and grass to be completed in the near future in this newly developed area. (id:60297)
Prime Real Estate Brokerage
THINKING OF SELLING or BUYING?
We Get You Moving!
Contact Us

About Steve & Julia
With over 40 years of combined experience, we are dedicated to helping you find your dream home with personalized service and expertise.
© 2025 Wiggett Properties. All Rights Reserved. | Made with ❤️ by Jet Branding
