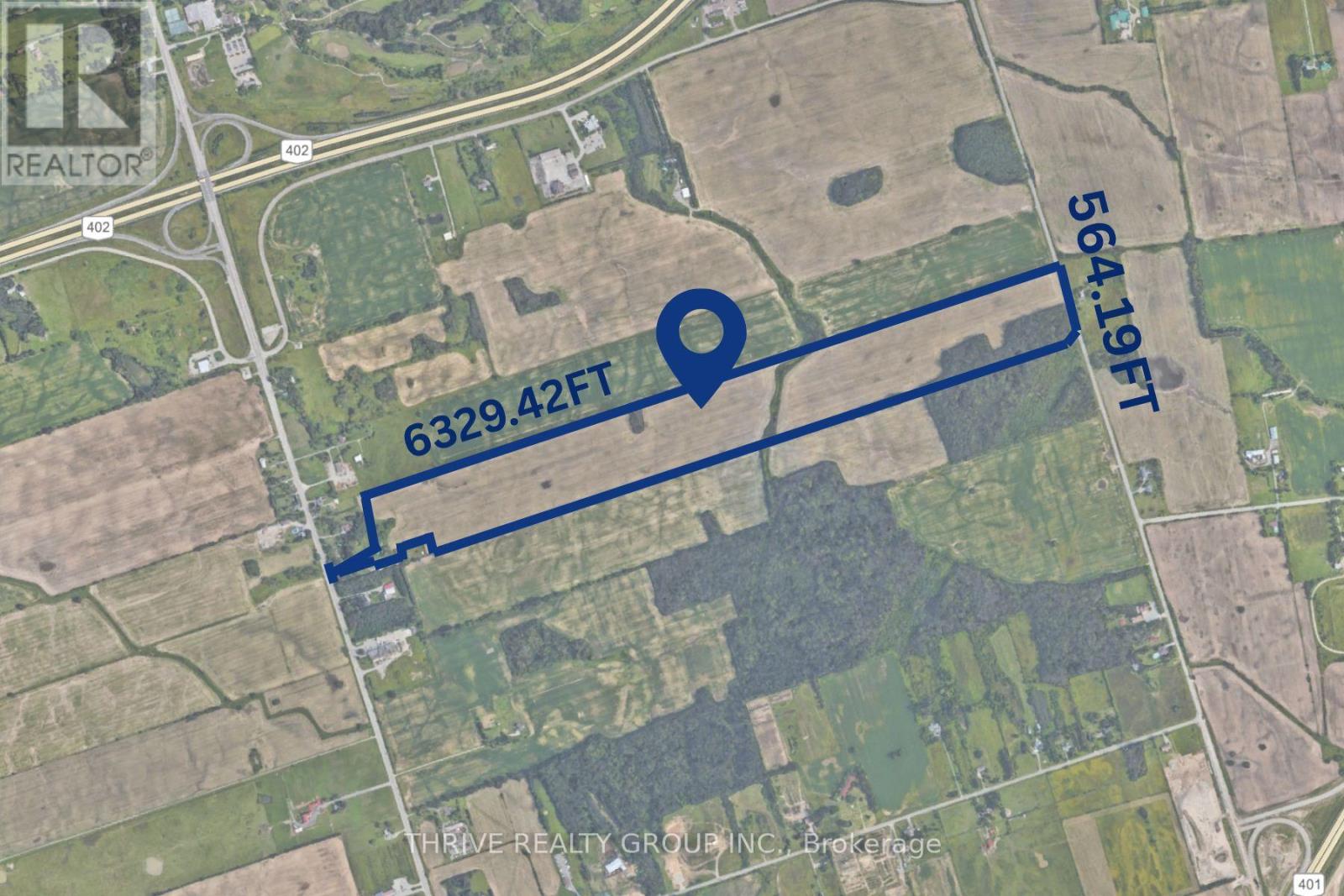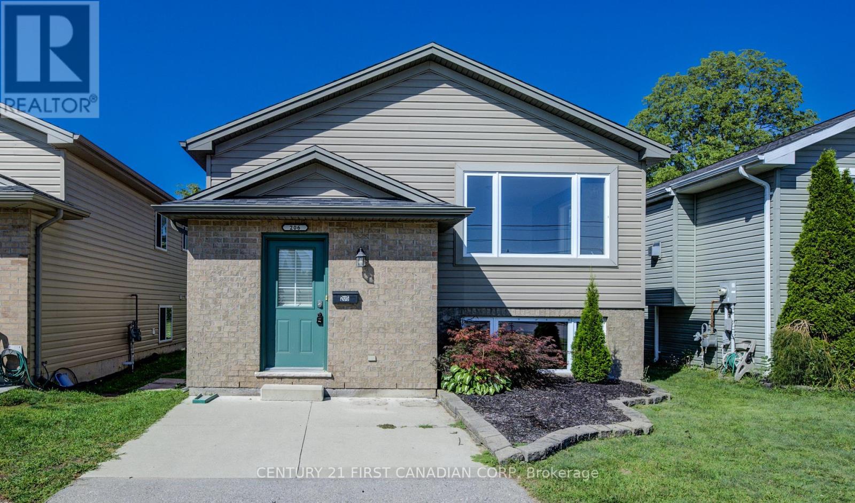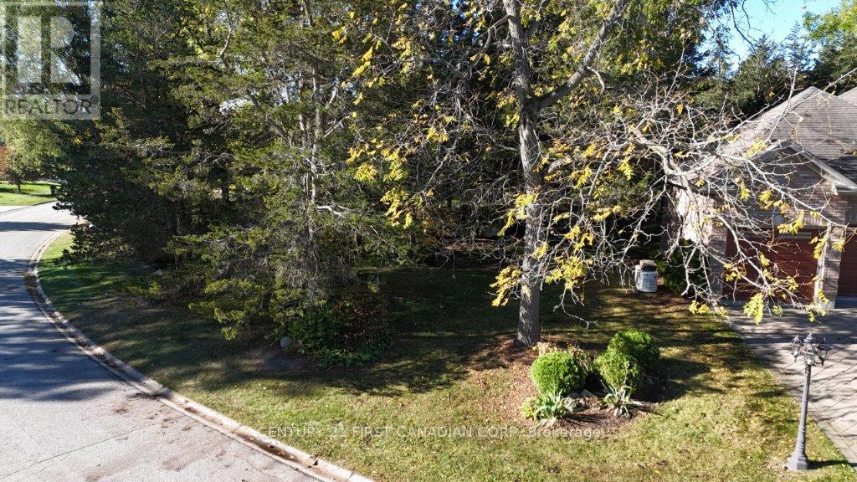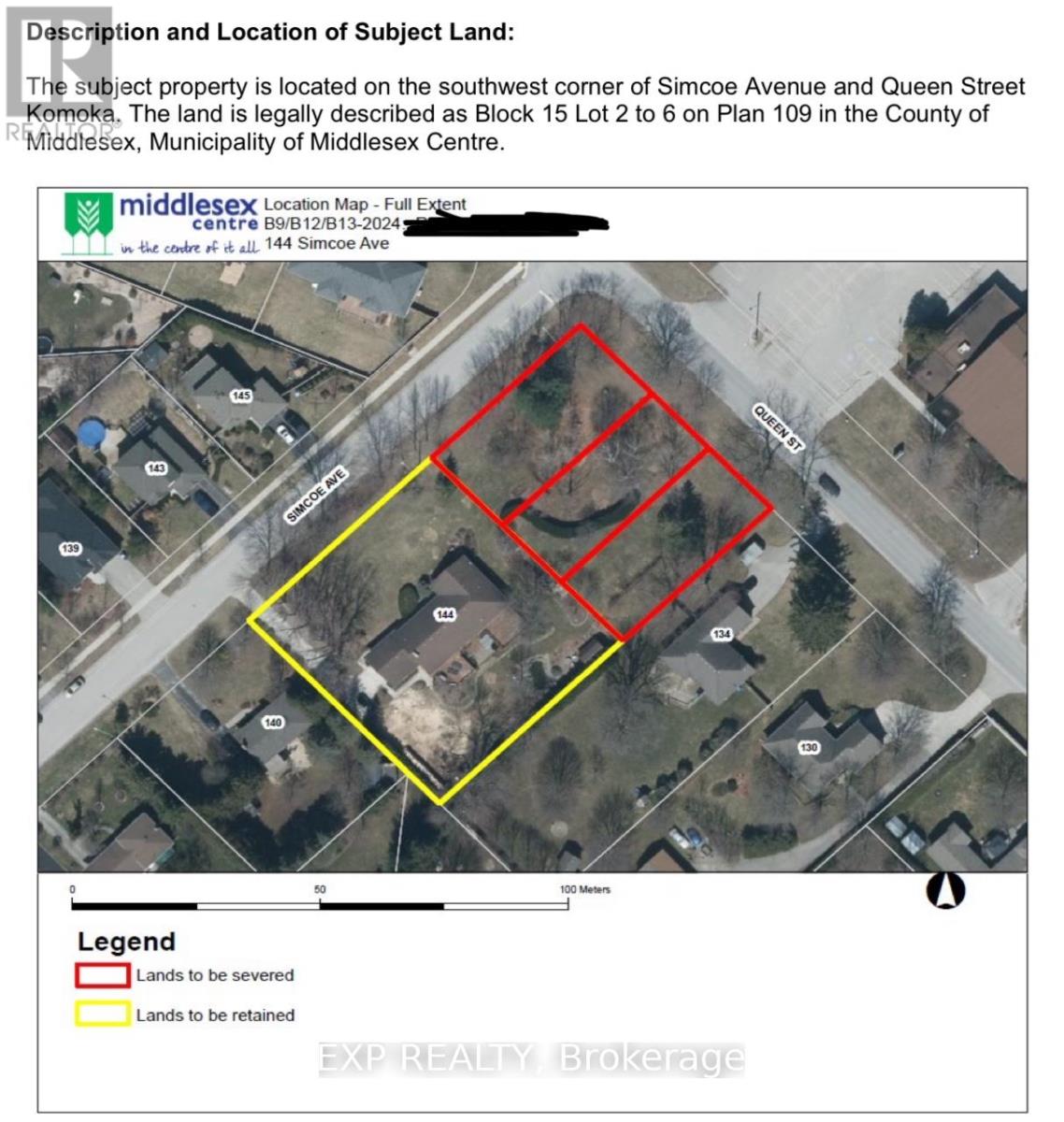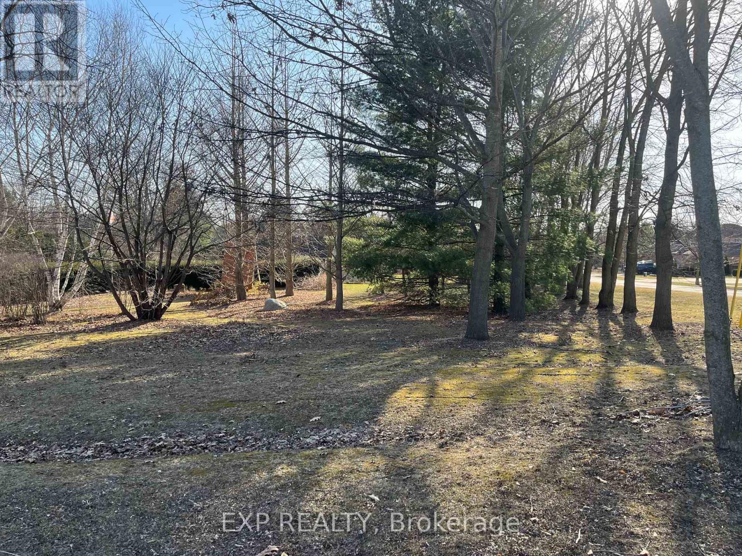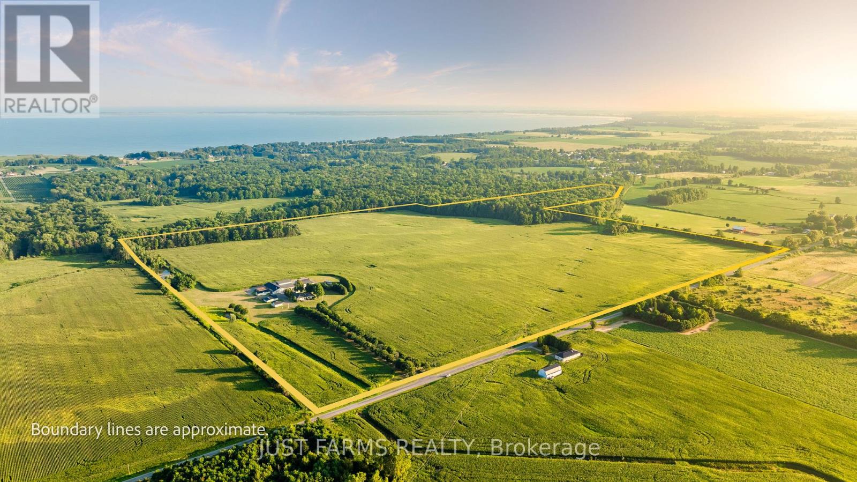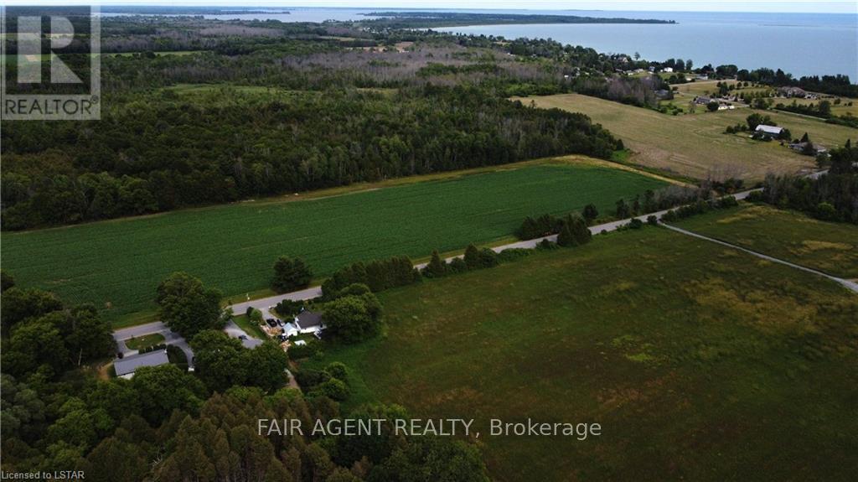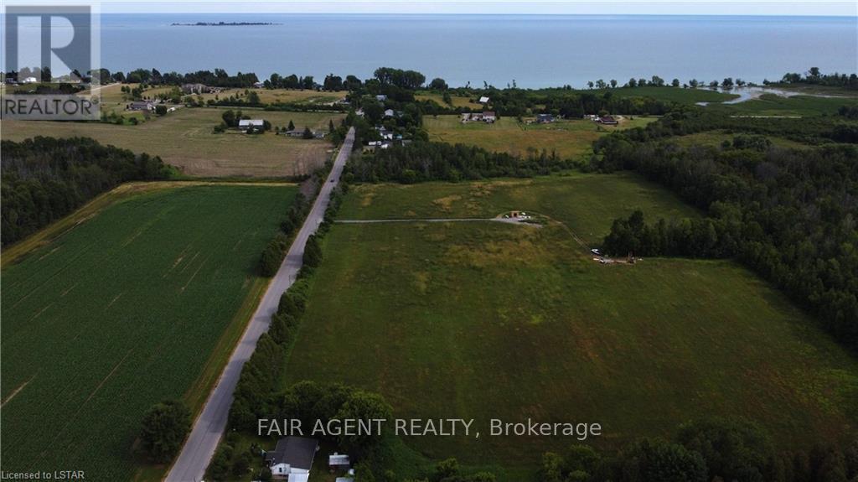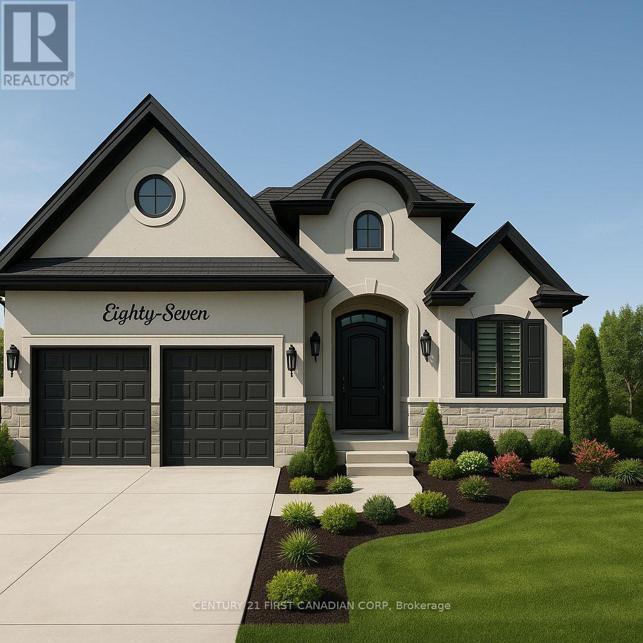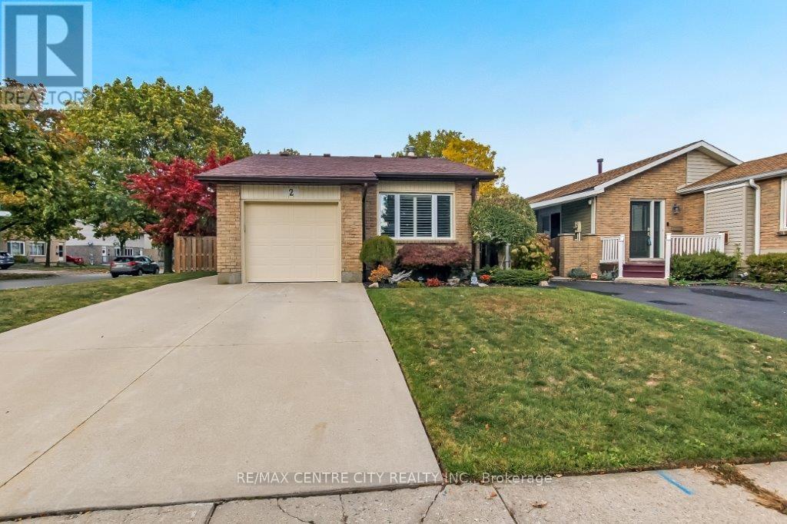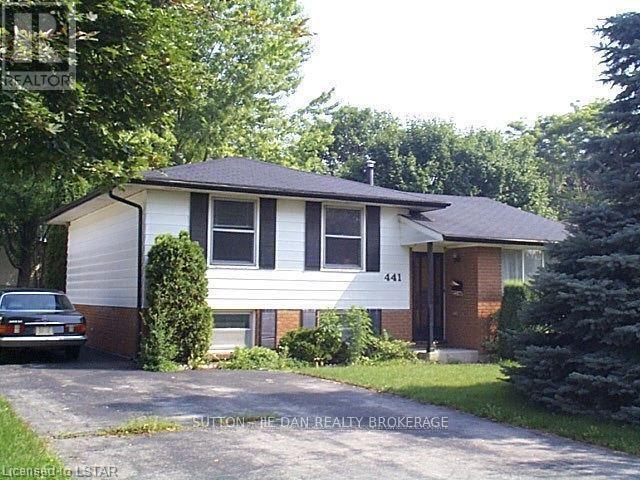Listings
5318 Colonel Talbot Road
London South, Ontario
Attention Investors and Developers - don't miss this rare chance to acquire approximately 97 acres of prime land with incredible future development potential. Situated just outside of Lambeth, 5318 Colonel Talbot Road offers quick access to Highway 402 and fronts both Colonel Talbot Road and Wonderland Road - two high-traffic roads, ideal for future growth. The house currently sits on the property, adding further flexibility for interim use or redevelopment. With its strategic location and size, this site is a golden opportunity to bring your vision to life and capitalize on London's expanding housing market. (id:60297)
Thrive Realty Group Inc.
212 Ewart Street S
Strathroy-Caradoc, Ontario
5 bedroom home for sale in a quiet area of Strathroy. This home has been thoughtfully divided into a comfortable 3-bedroom space upstairs and a separate entrance lower unit, offering a convenient 2-bedroom option. The lower unit is currently rented for $1634.00 per month, presenting a fantastic income opportunity. Imagine living in the vacant 3-bedroom upstairs while enjoying rental income from the lower granny suite. This property is ready for immediate possession, making it an ideal opportunity for savvy investors or those seeking a unique living arrangement. (id:60297)
Century 21 First Canadian Corp
10137 Merrywood Drive
Lambton Shores, Ontario
Welcome to Merrywood Meadows! This vacant lot is located in one of the most sought after neighborhoods in Grand Bend. Far enough away from the crowds of the strip...close enough to walk to the beach. This location is a hidden gem and on a dead-end street. Very few neighbors and almost zero traffic. Build your dream house and enjoy the magic of Ontario's West Coast. The sunsets are legendary. There is hydro,gas,and water hook ups available. The property will require a septic system. This is one of the BIGGEST lots in this already well established neighborhood. This property can be bought with the house next door MLS X12473337. Own both and keep this park like setting!! (id:60297)
Century 21 First Canadian Corp
138 Queen Street
Middlesex Centre, Ontario
**Address TBD** Looking to build your dream home in lovely Komoka just a short walk to Parkview Elementary? This fully treed slightly sloping, rectangular lot is an absolute gem, located right in the heart of old Komoka. It has 70 feet of frontage coupled with 135 feet of depth to make this beautiful lot the perfect location for ALL THE RIGHT REASONS. It is located across the street from the Community Centre with tennis courts, a brand new kids climber and lots of green space. It is located not far from the new grocery store, restaurants, a liquor store and the Wellness Centre. Sellers are open to different purchase arrangements for this lot as it will not be able to get a normal mortgage due to it being vacant land. (id:60297)
Exp Realty
140 Queen Street
Middlesex Centre, Ontario
**Address TBD** Looking to build your dream home in lovely Komoka just a short walk to Parkview Elementary? This fully treed slightly sloping, rectangular lot is an absolute gem, located right in the heart of old Komoka. It has 70 feet of frontage coupled with 135 feet of depth to make this beautiful lot the perfect location for ALL THE RIGHT REASONS. It is located across the street from the Community Centre with tennis courts, a brand new kids climber and lots of green space. It is located not far from the new grocery store, restaurants, a liquor store and the Wellness Centre. Sellers are open to different purchase arrangements for this lot as it will not be able to get a normal mortgage due to it being vacant land. (id:60297)
Exp Realty
228 Charlotteville 1 Road
Norfolk, Ontario
Welcome to an outstanding agricultural opportunity in the heart of Norfolk County. This exceptional 146 acre farm offers 105 workable acres combining fertile, systematically tiled land with extensive infrastructure, a modernized residence, reliable utilities, and irrigation pond. Known for producing consistent yields of 210 to 220 bushels per acre of corn and 60 bushels per acre of soybeans, the property is ideal for cash cropping, produce farming, or specialty agriculture. Approx. 30 acres of the farmland has never yet grown Ginseng. Located just minutes from Lake Erie, this farm enjoys the benefits of Norfolk County's unique microclimate, which supports an impressive range of crops. Proximity to agricultural service providers, processors, and transportation routes ensures both convenience and efficiency.This turnkey operation also includes a 3,000 sq/ft updated 4 bed, 2 bath home. Outbuildings include extensive ag/commercial buildings: 50' x100' processing barn with loading dock, 3 bulk kilns, 2 large coolers, hip roof barn, insulated workshop, certified 7 person bunkhouse, multiple sheds, coolers & storage. A 305' deep well produces 75 GPM for house, drip irrigation & produce washing. Underground hydro, 500 amp transformer, security systems in key buildings. Also included is a Greenhouse, play centre, solar-heated pool, landscaped with irrigation. Exceptional location in Norfolks ag belt ideal for cash cropping, produce, or specialty farming. A rare opportunity to own a fully equipped, high-output farm. Natural gas & fibre internet coming soon. Don't wait, this combination of fertile tiled land, abundant water supply, modernized residence, and extensive agricultural infrastructure is a standout investment! (id:60297)
Just Farms Realty
L12c1p2 Union Road
Cramahe, Ontario
Beautiful 1-Acre Country Lot Ready for Building your Dream Home! One of two adjacent lots available. Gas and Hydro at lot line. Well and septic to be installed by buyer. Located in a quiet setting, yet conveniently close to both Brighton and Colborne with all amenities. Minutes to Presqu'ile Provincial Park. Vendor take back (VTB) mortgage option available to qualified buyers. (id:60297)
Fair Agent Realty
L12c1p1 Union Road
Cramahe, Ontario
One of two adjacent lots available. Beautiful 1-Acre Country Lot Ready for Building your Dream Home! Gas and Hydro at lot line. Well and septic to be installed by buyer. Located in a quiet setting, yet conveniently close to both Brighton and Colborne with all amenities. Minutes to Presqu'ile Provincial Park. Vendor take back (VTB) mortgage option available to qualified buyers. (id:60297)
Fair Agent Realty
203 Foxborough Place
Thames Centre, Ontario
Welcome to this exceptional 2-bedroom bungalow, perfectly situated in a quiet, sought-after neighbourhood in the charming community of Thorndale. Designed for effortless living and elegant comfort, this home offers stunning curb appeal, premium finishes throughout, and the rare advantage of backing directly onto serene greenspace. Step through the front door into a sun-drenched, open-concept living space with large windows that flood the home with natural light. The heart of the home is the spacious living and dining area, which opens up to a private backyard retreat with no rear neighbours, a perfect place to relax, host gatherings, or enjoy peaceful morning coffee with nature as your backdrop. The luxurious primary suite offers a spacious walk-in closet and a spa-inspired 5-piece ensuite complete with a double vanity, soaker tub, and a separate glass-enclosed shower. Located just minutes from London, with easy access to parks, trails, and local amenities, this property offers the perfect balance of small-town charm and modern convenience. (id:60297)
Century 21 First Canadian Corp
2 Aldersbrook Crescent
London North, Ontario
1st time homebuyers and empty nesters, this property is one to get excited about. When you arrive you are welcomed by a double wide concrete driveway. As you enter through the gate and into the rear yard there is a covered stamped concrete patio and 2 Japanese maples as well as a shed and fully fenced yard. Inside the home you will discover a very well maintained bungalow with pride of ownership evident throughout. Foyer opens to living room with gas fireplace, followed by a centrally located dining room. Kitchen has had new cupboards installed and there is access to the rear from here. 3 bedrooms are all a good size. Lower level has a large rec-room, sitting area, bonus room and laundry room. Furnace and A/C (2017). There is a gas line hook-up for barbeque to exterior. This home will not disappoint! (id:60297)
RE/MAX Centre City Realty Inc.
53-1460 Limberlost Road
London North, Ontario
Welcome to this lovely and well maintained townhome. Walking distance to amenities (restaurants, groceries, walk-in clinic, Shoppers Drug Mart and much more). This is a three Bedroom home with one full bath on the second floor and half bath on the main floor. The main floor offers hardwood flooring, a kitchen with a dinette area, dining room, living room and patio doors leading to a private enclosed rear yard. The home has a single detached garage with a separate door leading to the outside and across from the main entrance to the home. Also, the garage is EV friendly (NEMA 14-50 installed). (id:60297)
Exp Realty
441 Rippleton Place
London North, Ontario
BACK SPLIT WITH AMPLE SPACE, LIVING ROOM, FAMILY ROOM AND 3 SPACIOUS BEDROOMS. (id:60297)
Sutton - Jie Dan Realty Brokerage
THINKING OF SELLING or BUYING?
We Get You Moving!
Contact Us

About Steve & Julia
With over 40 years of combined experience, we are dedicated to helping you find your dream home with personalized service and expertise.
© 2025 Wiggett Properties. All Rights Reserved. | Made with ❤️ by Jet Branding
