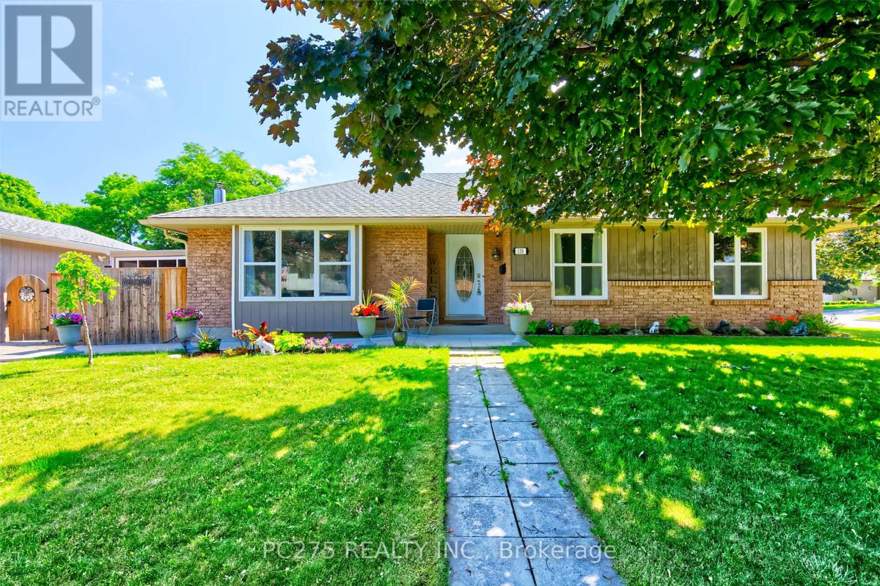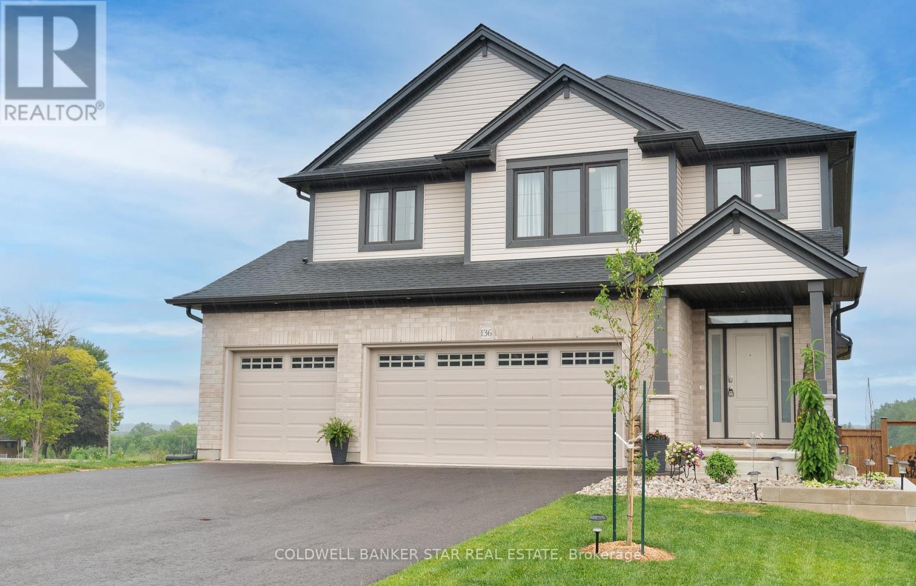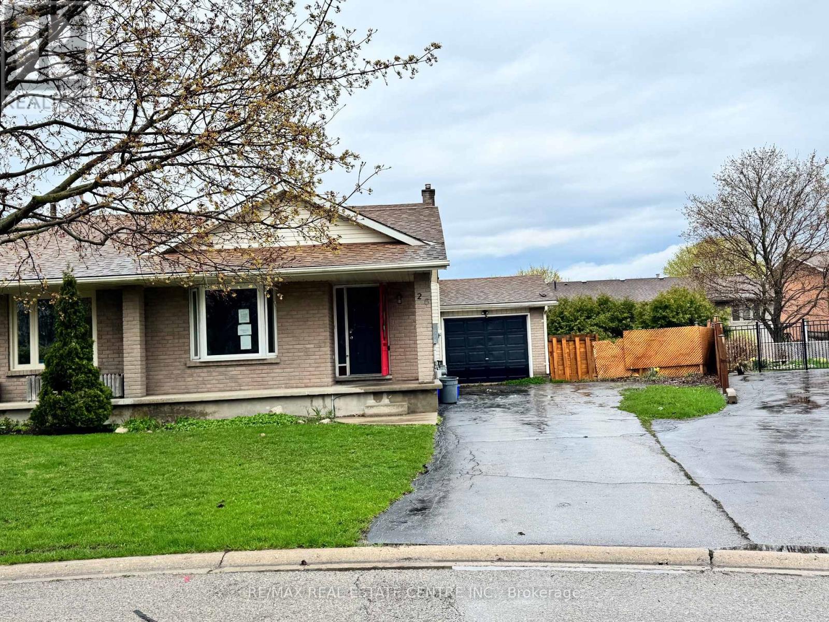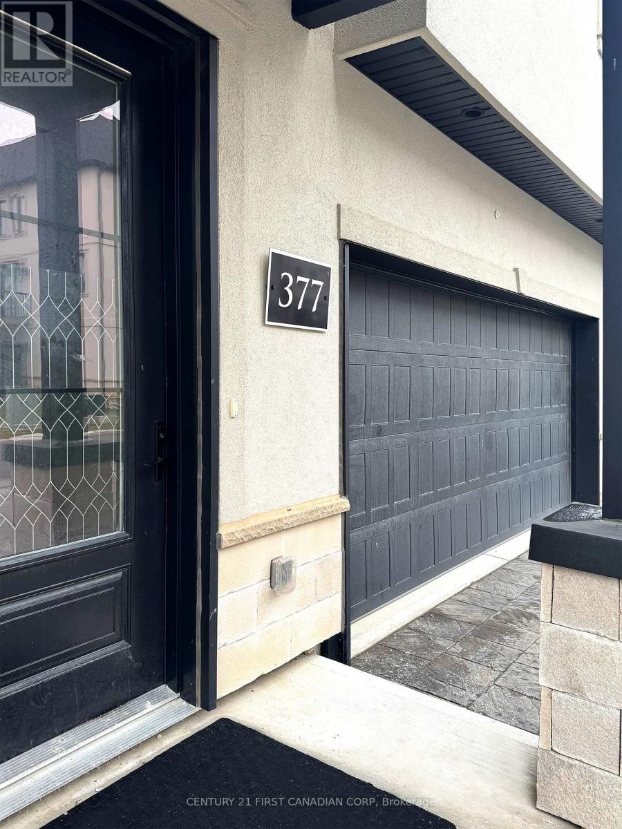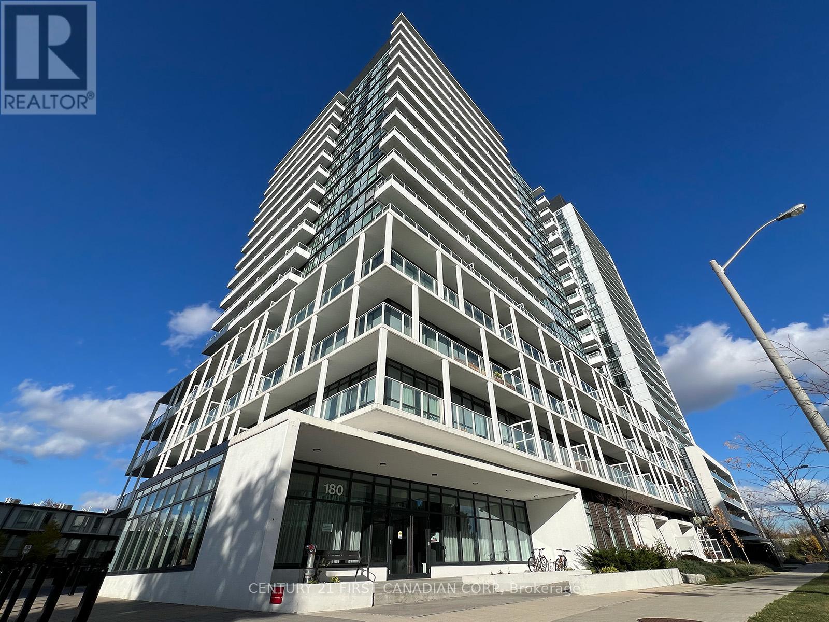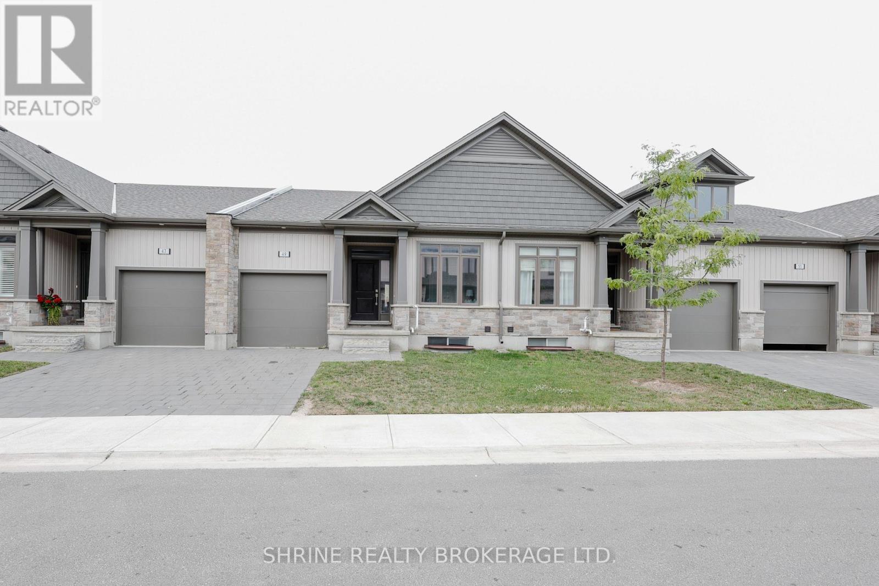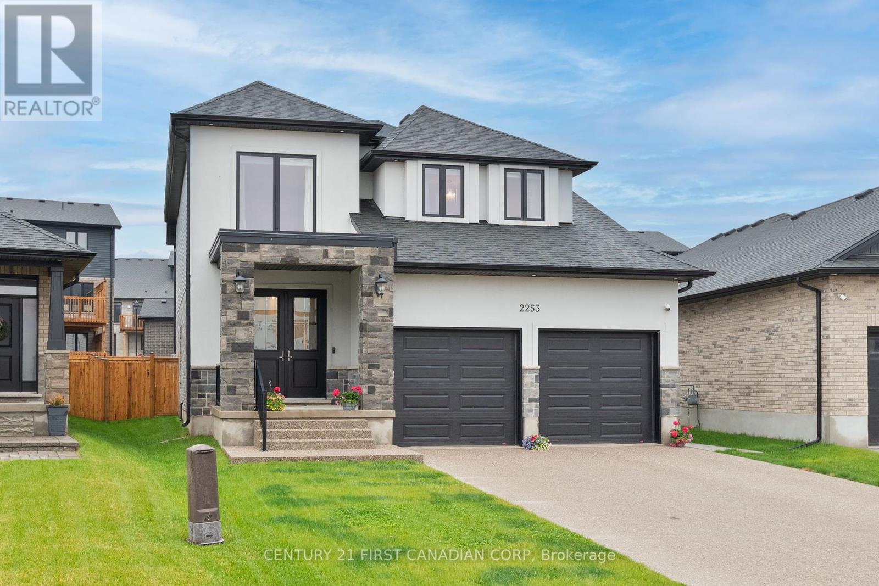Listings
6521 Royal Magnolia Avenue
London South, Ontario
Don't Miss Out on beautifully upgraded never lived in, family-sized 3-bedroom, 2.5-bath upper unit in London's desirable Magnolia Fields community (southwest London). This bright corner-lot home offers upscale living with large windows, pot lights, and an open-concept layout connecting the living room, dining area, and kitchen perfect for family time or entertaining. Enjoy a cozy fireplace, modern kitchen with quartz countertops, soft-close cabinets, premium stainless steel appliances, and a large island with seating. Upstairs, you'll find three spacious bedrooms, each with walk-in closets. The primary suite stands out with a very spacious walk-in closet and a luxurious 5-piece ensuite featuring a soaker tub, dual sinks, and a walk-in shower. This level also includes a full laundry room with counter space and storage, plus a stylish main bathroom. Additional highlights include engineered hardwood flooring on the main level, a paver stone driveway, and Energy Star certification for improved energy efficiency. Conveniently located near parks, trails, schools, shopping, and with quick access to Hwy 401 & 402, this home is perfect for families seeking comfort and convenience in a thriving neighborhood. Upper unit only basement not included. Tenant pays 70% of utilities and hot water tank rental (to be put in tenants name).Available immediately come make this your family's next home! (id:60297)
RE/MAX Centre City Realty Inc.
66 Jennifer Road
London North, Ontario
Move in for the 1st week of school! This well-maintained one-owner home in popular Jack Chambers school area has so much to offer starting with great curb appeal & a large covered front porch. A sweeping staircase & gleaming white tile floors greet you in the spacious foyer. Main floor includes big,bright living & dining rooms with engineered hardwood floors.Plenty of space for all your family gatherings & entertaining! Enjoy the convenience of the main floor office. Beautifully updated kitchen has cherry cabinetry, hard surface countertops & tile backsplash, plenty of cupboards including pantry, built-in bar & double oven slide-in range (2023).The adjoining family room features custom built-in cabinetry, electric fireplace & wall mount for your TV. The main level is completed by an updated 2-pc bath & large laundry/mudroom with access to the over-size (17 x 26) garage.The washer is commercial grade (2022).Upstairs you will find an inviting primary suite with his & hers closets.Hers is a walk-in! The updated ensuite bath has a relaxing soaker tub & Bathfiitter shower (2022).Non-slip luxury vinyl flooring has been installed in both upstairs baths.Also on this level are 3 more generous bedrooms.Down on the lower level, there is a huge fully finished basement currently used as a playroom, games room complete with kitchenette, reading area & a study nook. There is a 2-pc bath, utility/storage room & many built-in storage cupboards & closets. The exterior has been well maintained & updated.The roof (2017) has 25 yr shingles. Most windows are double-hung NorthStar tilt windows for fast & easy cleaning.The attractive front door (2023) features beautiful sidelite windows that open! Imagine your summer evenings bug-free on the 2 tiered deck in your screened in gazebo and included gas BBQ (2021). No more propane tanks required. Located close to all the amenities including Masonville Mall, University Hospital & Western University. This much loved family home could be yours! (id:60297)
Sutton Group - Select Realty
135 Kent Street
Cambridge, Ontario
Step into this beautifully renovated bungalow that seamlessly blends modern comfort with timeless charm. The spacious main floor boasts a large primary bedroom paired with an impressive primary bathroom featuring a luxurious walk-in shower, a separate soaking tub, and elegant finishes throughout. Two additional bedrooms and a stylish 4-piece bathroom offer ample space for family or guests. The heart of the home is the spacious kitchen, complete with a large island, ideal for entertaining or casual dining. Step out to the screened-in patio, perfect for enjoying the outdoors in comfort and privacy. The fully finished basement provides a generous family room, an additional bedroom, a convenient 2-piece bathroom, and plenty of storage. Outside, you'll find an oversized detached garage -- a hobbyists dream -- featuring heat, a gas hookup, and a separate electrical panel for welding. The extended driveway offers plenty of parking for multiple vehicles or a trailer. Updates include furnace and A/C 2016, central vac and water softener 2018, windows, doors and patio door 2016, kitchen 2022, basement 2023, driveway 2020, roof 2015, garage 2019 and primary en-suite 2021. This property has everything you need and more -- move in and start living your dream today! (id:60297)
Pc275 Realty Inc.
136 Graydon Drive
South-West Oxford, Ontario
Welcome to this stunning "Turnbock" model home in Mount Elgin Meadowlands, built by award winning Hayhoe Homes, and complete with newly installed in-ground fiberglass 12' X 26' pool. Beautifully landscaped rear yard with armor rock, meticulously maintained and perfect for summer entertaining! What could be better than this? Featuring over 2100 square feet of living space on 2 levels, with unleashed potential on the lower level with a full walk-out to the pool and family area. This home backs onto rolling farm fields and offers ultimate privacy for those enjoying hot summer days lounging around the pool. Ultra convenient location just off Highway 19 (Plank Line) just south of Highway 401 and only a short drive to Tillsonburg, Ingersoll, Woodstock or London. Impressive great room with cathedral ceilings and gas fireplace, open concept kitchen with eating area and grand island, main floor laundry, 4 bedrooms, 2 en-suite bathrooms, triple car garage and so very much more. The true scope of this home must be seen to be fully appreciated. Property is served by high speed fibre optic internet for those who work from home! All measurements sourced from iGuide. (id:60297)
Coldwell Banker Star Real Estate
26 Polley Place
Stratford, Ontario
Welcome to 26 Polley Place in the popular City of Stratford, a city on the Avon River where the Stratford Festival stages modern and Shakespearean plays in multiple theatres. Victorian buildings dot the city and the city's many parks and gardens include the Shakespearean Gardens. Situated close to all the action is this wonderful 4 level backsplit freehold semi-detached that effortlessly combines modern comfort with functionality. This charming home boasts 3 spacious bedrooms and 2 bathrooms, offering plenty of space for family living and entertaining. The open-concept living, dining and kitchen area, create the perfect setting for gatherings and relaxation. Step outside to a large, fully fenced backyard a true entertainers delight complete with a family-sized deck, perfect for hosting summer barbecues or enjoying quiet evenings. The basement provides extra living space, ideal for a cozy rec room or home office. Located in a family-friendly neighborhood on a low traffic cul-de-sac, this home is just minutes from major amenities, parks, grocery stores and excellent schools. With convenient access to countryside adventures and more, this is a great opportunity to enjoy the best of both worlds. Don't miss your chance book your private showing today! (id:60297)
RE/MAX Real Estate Centre Inc.
377 Callaway Road
London North, Ontario
Corner unit 2103 sq ft Brindelle model. This French-Inspired Townhome in Sought-After Sunningdale - Montage. Discover this gorgeous, 3-storey townhome with a double car garage in North London's prestigious Sunningdale community. Perfectly located just minutes from parks, hospitals, Western University, shopping, and serene nature trails. This home combines convenience and charm. Key Features--Main Level: A finished entry-level space featuring direct access to the garage, bedroom/home office with a 2 piece bathroom(ensuite), ideal for a home office, gym, or guest space. Second Level: Spacious and bright open-concept kitchen and living area with plenty of natural light, perfect for entertaining and relaxing.Third Level: Includes 3 generously sized bedrooms and 2 full bathrooms, offering comfort and privacy for the entire family.This stunning home is designed to provide style, function, and an ideal location for modern living. Come and see this property today. (id:60297)
Century 21 First Canadian Corp
107 - 180 Fairview Mall Drive
Toronto, Ontario
Enjoy the video to the end! Wow Wow! TNT Supermarket just steps away. Pets' owner paradise. Nestled in the heart of vibrant shopping mall-Fairview Mall for the busy you. This stylish 10ft ceiling, 2-bedroom apartment offers the perfect blend of comfort and convenience. You name it, they have it. TNT Supermarket, TTC, Banks, cafes, and essential amenities, ensuring an effortless lifestyle. Minutes to HWY 404, Don Mills, Don Mills subway station. Pet owners will love the spacious terrace of no less than 200 sq ft. Perfect for your furry friends to play and relax safely. Enjoy your morning coffee or hosting outdoor gatherings. Modern Interior design with a bright and airy open-plan family and dining area, lost of large casement windows allow natural light to flood in. Again, the building is pet-friendly, and the terrace is ideal for pets to enjoy outdoor time without leaving the comfort of home. 24 hours concierge/security service. Don't miss this opportunity to secure a modern home that both pet-friendly and located in one of the most desirable areas. Schedule a viewing today! (id:60297)
Century 21 First Canadian Corp
88575 Hilltop Lane
Malahide, Ontario
Welcome to your dream retreat in the heart of the charming Summers Corner community in Malahide, Ontario. Situated on a quiet cul-de-sac, this stunning custom-built home (2017) sits on a beautifully landscaped 0.52-acre lot, offering the perfect blend of rural serenity and modern luxury. Step inside to discover a bright and spacious open-concept main floor, featuring 2+3 bedrooms and 3 full bathrooms. The chef-inspired kitchen is sure to impress with a large island, walk-in pantry, and high-end appliances ideal for entertaining or daily living. Oversized windows flood the space with natural light and frame breathtaking views of your private backyard oasis. Step outside and dine al fresco under the covered patio while enjoying the peaceful surroundings. No expense was spared in crafting this show-stopping backyard complete with custom landscaping and designed for pure relaxation. Its like being on vacation, every single day. The fully finished lower level offers incredible flexibility with 3 additional bedrooms (one currently used as a home gym), a spacious family recreation area, and plenty of room for guests or growing families. Whether you're looking for a tranquil escape or an entertainers dream, this one-of-a-kind property delivers on every level. This isn't just a home - it's paradise. (id:60297)
The Realty Firm Inc.
80 Grand Avenue
London South, Ontario
Discover comfort and convenience in this delightful 2 + 1 bedroom, 2 bathroom home located on the Thames River. Perfect for professionals, families in transition, or anyone seeking a high-quality, fully-equipped residence for an 8-month term. This charming property offers spacious living areas, a well-appointed kitchen, and three comfortable bedrooms, providing ample space for relaxation and productivity. Enjoy the privacy of your own home on the water with the added benefit of being situated in a short walk to Wortley Village (id:60297)
Royal LePage Triland Realty
1051 Hamilton Road
London East, Ontario
Country in the city! Massive 300' deep lot to enjoy all your summer activities. Charming Cape Cod style home offers lots of character! Remodeled interior with updated kitchen and baths on main and lower levels. 4 bedrooms, woodstove in large rear mudroom, separate entrance could make an ideal rental suite if desired. Vinyl windows, furnace replaced aprox. 5 yrs ago. 10' x 12' man cave at rear of garage with woodstove and most furniture in it included! Enjoy the large above ground pool, covered patio. Large basket ball court in rear of lot, fully fenced lot. Located close to the 401, shopping, buses and schools all nearby. Main floor has newer laminate flooring. Large bright lower level recreation room with full bath and laundry plus lots of extra storage! (id:60297)
Century 21 First Canadian Corp
49 - 745 Chelton Road
London South, Ontario
Welcome to this beautifully crafted, freshly painted, 2+1 bedroom, 3-bath, 2349 sq ft bungalow-style townhome offering elegant one-floor living with the bonus of a fully finished basement. Step into a sunlit open-concept layout featuring hardwood floors, a stylish kitchen with quartz countertops, and a cozy dinette perfect for family meals. The main floor includes a spacious primary suite with walk-in closet and private 3-piece ensuite, a second bedroom, and another full bathroom. Downstairs, enjoy a large finished rec room, third bedroom, and an additional full bath ideal for guests, extended family, or a home office. With an attached garage, quality finishes, and low-maintenance living, this home offers comfort and functionality. Located minutes from Hwy 401, schools, parks, and shopping, this is the perfect blend of lifestyle and convenience. Don'tmiss your chance to call this home! (id:60297)
Shrine Realty Brokerage Ltd.
2253 Linkway Boulevard
London South, Ontario
Nestled in the heart of South London, this stunning custom-built 4-bedroom home offers the perfect blend of contemporary design, comfort, and community. Thoughtfully designed with modern families in mind, the home is located within a well-connected and culturally rich neighborhood just moments from green spaces, local shops, excellent schools, and transport links.Inside, you'll find a bright and airy open-plan living area, with large windows that flood the space with natural light. The spacious kitchen features high-end appliances, sleek cabinetry, walk in pantry and a spacious quartz island perfect for entertaining. Upstairs, four generously sized bedrooms include a luxurious principal suite with built-in wardrobes and a private en-suite spa like bathroom. Upgrades include exposed aggregate concrete driveway, oversized insulated garage, extra pot lights throughout, wainscotting in foyer, tall baseboards, interior and exterior speakers, fenced yard, covered concrete patio and extended sitting area perfect for entertaining This one-of-a-kind property combines modern craftsmanship with urban convenience, offering a rare opportunity to own a distinctive home in one of South Londons most dynamic and welcoming neighborhoods. (id:60297)
Century 21 First Canadian Corp
THINKING OF SELLING or BUYING?
We Get You Moving!
Contact Us

About Steve & Julia
With over 40 years of combined experience, we are dedicated to helping you find your dream home with personalized service and expertise.
© 2025 Wiggett Properties. All Rights Reserved. | Made with ❤️ by Jet Branding


