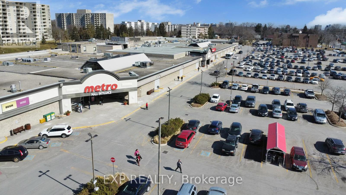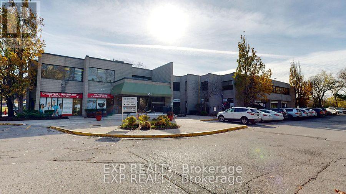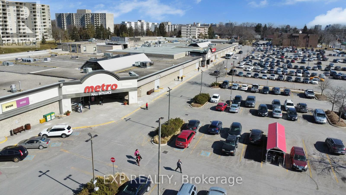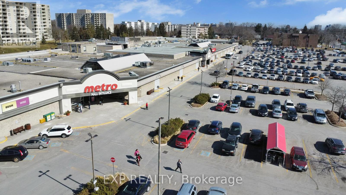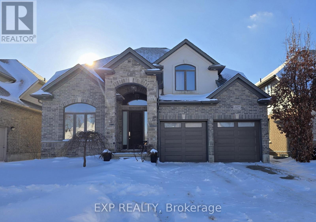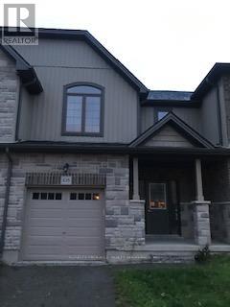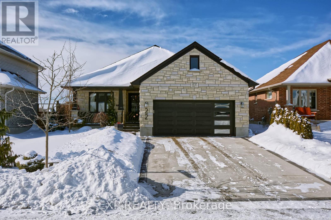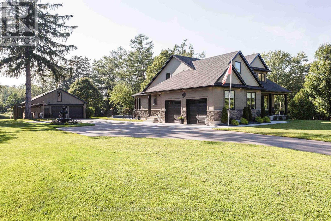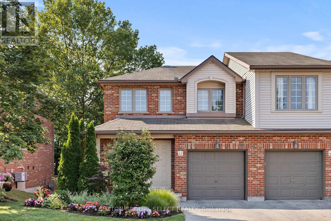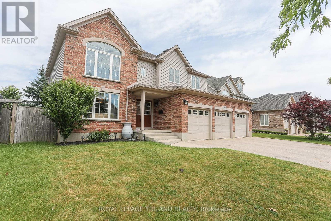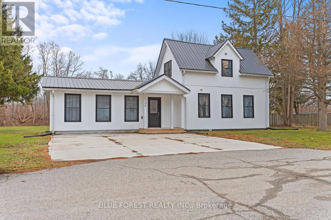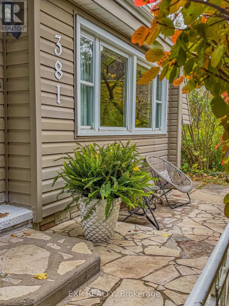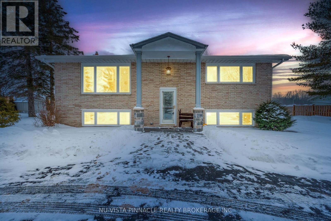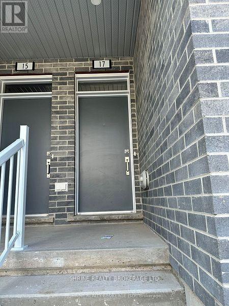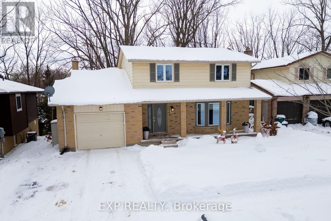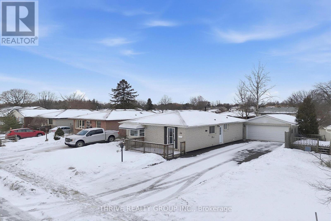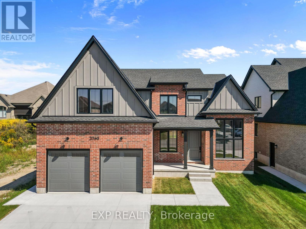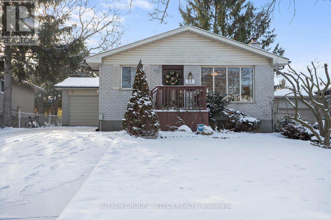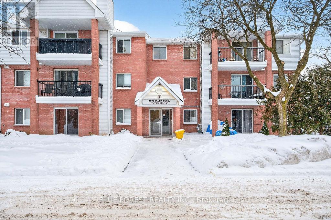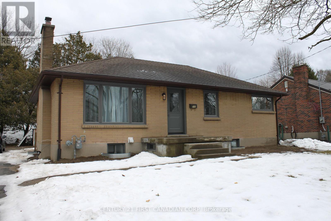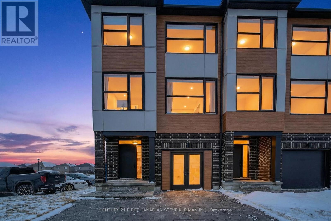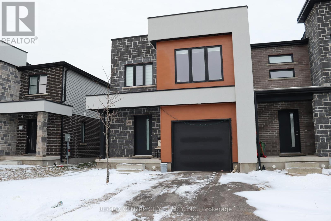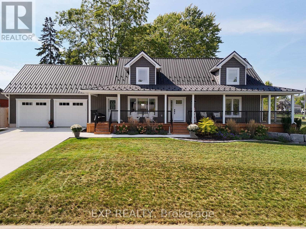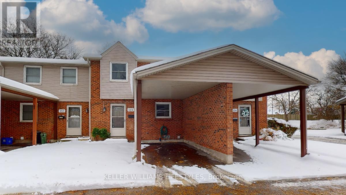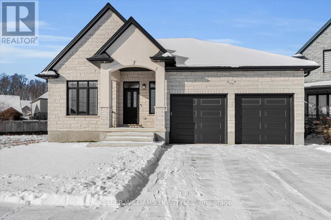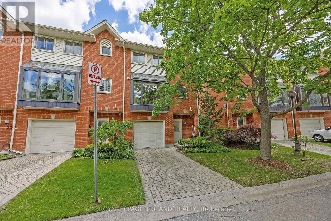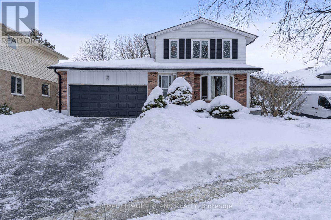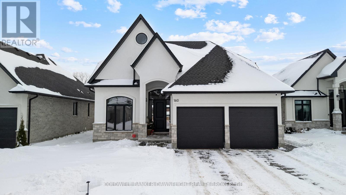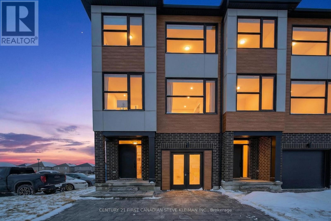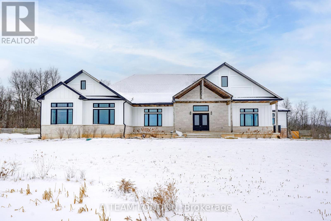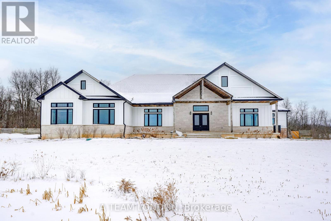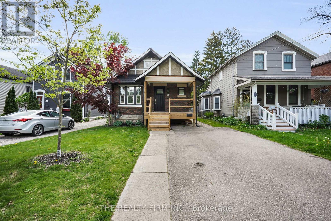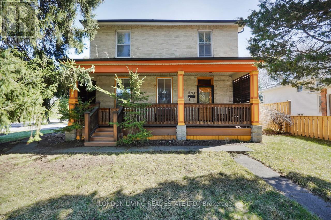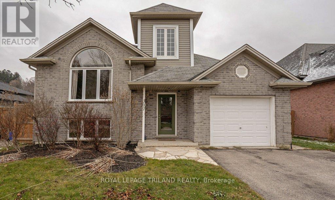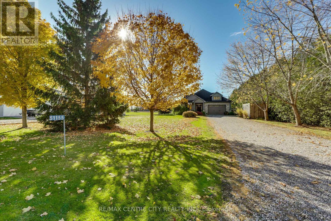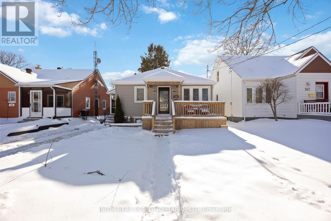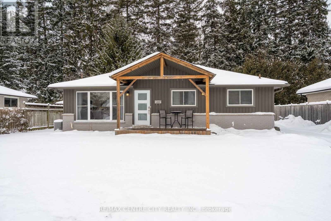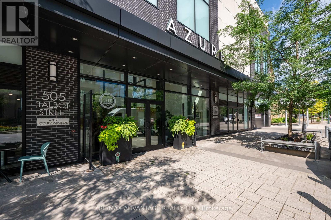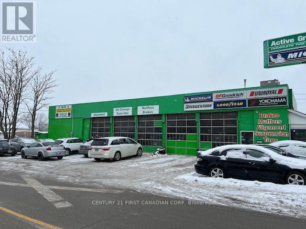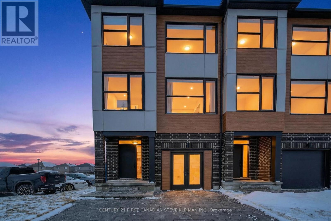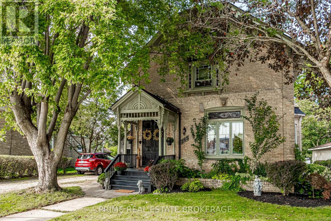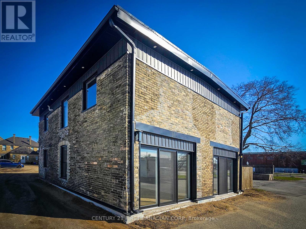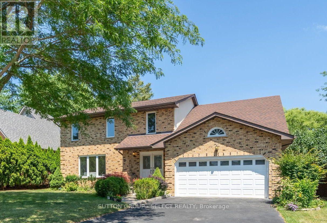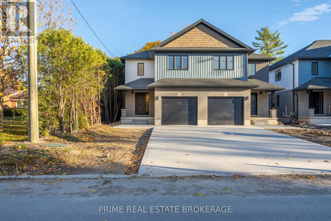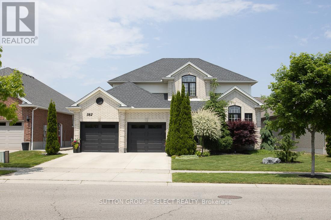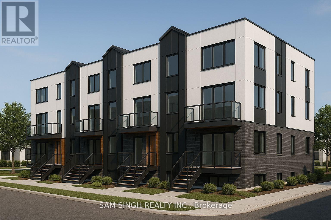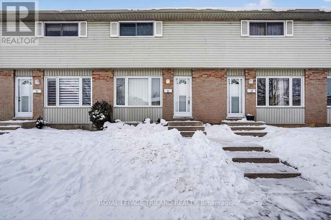Listings
12 - 301 Oxford Street W
London North, Ontario
Unit 12 is equipped with its own exterior entrance facing over 2,200 Pet Friendly apartment units within steps of this unit. Close proximity to Downtown, Western University, and easy access to public transportation routes. The Mall with its 50+ stores is in a dense, and diverse populated area, surrounded by countless hi-rise apartments and excellent exposure fronting onto one of Londons busiest arterial roads, Oxford Street. Anchored by Metro, and Shoppers Drug Mart, this mall is home to many other businesses such as the Passport Office, Stacked Burger, Chatr Mobile, the Public Library, a fully Tenanted Food Court, Ginos Pizza, and much more! Unit 12: 2,321 SF located by the North Entrance next to the Food Court. Annual $16 Net + $16.55 Additional rents ($6,295.71 plus HST and utilities monthly) Landlord will assist qualified Tenants in building out a signature space! (id:60297)
Exp Realty
201 - 101 Cherryhill Boulevard
London North, Ontario
Welcome to 101 Cherryhill Blvd, located in the highly sought-after Northwest area of London. Unit 201 consists of 1979 square foot unit on the second floor of a highly visible office building in North London. New vinyl floors to be installed at the Landlords expense! Space includes 4 large offices with tons of natural light, reception office, small storage room, and large open space. Landlord willing to work with qualified tenants to build a signature space. Co-Tenants include Pharmacy, Walk-in Clinic, Medical Suites, and much more. Net rent $12 per SF + additional rents $16 per SF annually. Gross rent of $4,617.67 plus HST per month INCLUDES utilities. Ample free, onsite parking. Elevator access to the building. Common area washrooms steps away. Available immediately. Zoning ASA(1)(3)(4) allows for a wide variety of uses including, but not limited to; Clinics, Medical/Dental Offices, Insurance, Professional Offices, Studios, Financial Institutions, Personal service establishments and much more! (id:60297)
Exp Realty
2 - 301 Oxford Street W
London North, Ontario
Prime retail unit located directly beside Metro inside Cherryhill Mall, offering a rare opportunity to operate beyond standard mall hoursmatching Metros extended scheduleallowing you to stay open until 10 PM Monday to Friday and until 9 PM on weekends. Unit 2 spans 3,107 SF and is strategically positioned near Western University and Downtown London with easy access to major public transit routes. Cherryhill Mall features over 50 diverse retailers and services, anchored by Metro and Shoppers Drug Mart, and draws heavy foot traffic from the surrounding dense cluster of high-rise apartments with excellent exposure along Oxford Street, one of Londons busiest arterial roads. Current tenants include the Passport Canada office, Chatr Mobile, London Public Library, Stacked Burger, The Real Thrift Store, a fully tenanted food court, Gino's Pizza, and many more. Lease rate is $16.00 per SF net plus $16.55 per SF additional rent, totalling $8,427.73 per month plus HST and utilities. (id:60297)
Exp Realty
76c - 301 Oxford Street W
London North, Ontario
Rare opportunity to lease a 5,082 square foot unit in a virtually standalone building within Cherryhill Village Mall, offering an open concept and over 18 feet of clear ceiling height with sleek black-painted ceilings. Just under 2 km from Western University, it benefits from proximity to a large student and faculty population. The space features a private, handicap-accessible entrance facing 13 high-rise apartment buildings with over 2,000 residential units, providing consistent foot traffic. With ample free parking and the added benefit of a mall entrance during mall hours, the unit is strategically located next to the Passport Office and Shoppers Drug Mart. Cherryhill Village Mall, under new management, is home to more than 50 businesses, including popular tenants like Metro, Stacked Burger, King of Pigs, Chatr Mobile, Ginos Pizza and many more, offering a vibrant and bustling retail environment for any business. CSA4(1) Zoning offers a wide range of uses including, but not limited to: Commercial Recreational, Retail, Personal Services, Restaurants, and much more. Net rent $18 per SF, additional rents of $16.55 per SF. Monthly total $14,631.93 plus HST and utilities. (id:60297)
Exp Realty
1609 Blackwell Boulevard
London North, Ontario
Welcome your family to 1609 BLACKWELL BLVD. New up and coming Fanshawe Ridge neighborhood in North London. Stunning and Beautiful Two-Story home featuring elegant designer Stone front and Stone arch. Features 4 spacious bedrooms, Two and half bathrooms, and a double car garage offering space for families to grow, thrive, and create lasting memories. Vaulted ceiling immediately when you open the front door. Hardwood flooring. Open concept kitchen with Granite counter top. Plenty of cabinet space in the kitchen. You even get bonus Den, Office Space, Mud room including Laundry area walking in from Double Garage. Coffer ceiling and crown moulding in the Great Family room with gas fireplace. Extensive and beautiful millwork through out the house. Primary Bedroom features ensuite Bathroom with double sink, bath tub, and 2 large walk in closets. Fully fenced yard with professional maintenance landscaping, concrete walkways, Sprinkler system that includes a zone for pots, an 8 by 10 wooden shed, covered patio deck. Friendly and quiet neighborhood close to brand New plaza with all the amenities you desire. Book a Showing! (id:60297)
Exp Realty
108 - 2040 Shore Road W
London South, Ontario
Stunning executive town villa located in desirable "Amour in Riverbend" with the park, green space & trails nearby! Featuring: Open concept 3 Bedrooms, popular "Elise" model features a single car garage, a front covered porched, a private fully fenced backyard & good sized deck ideal for summer bbq. Benefits include: Modern open concept design layout w/ 9 ft ceiling on main level, 2 pendant lights above island, laminate wood floors, a beautiful kitchen with extra cabinets, granite counters in kitchen & ensuite bath,, breakfast island & stainless steel appliances. Inviting great room with good-sized primary bedroom with walk-in closet & ensuite bath. Oak railings, Pressure treated deck 12' by 12'. Include Whirlpool S/S 6appliances. Central Air conditioner. This is a fantastic neighborhood with parks, playgrounds, shopping, walking distance to schools, trails & all amenities close by! (id:60297)
Nu-Vista Pinnacle Realty Brokerage Inc
22 Oakmont Street
St. Thomas, Ontario
This stunning bungalow in sought after Shaw Valley is sure to impress. The curb appeal is exceptional featuring a beautiful stone exterior, custom wrought iron railings, professional landscaping and a concrete laneway with parking for 4. The heated double car garage has basement access into the home. The entrance has slate Versailles tile and wonderful sightlines through the home. The main level offers a well placed guest bedroom, custom full bathroom and a laundry with direct access to the garage. The bright open concept living area at the rear has amazing vistas of the backyard and greenspace and is anchored by a cozy fireplace perfect for daily living and entertaining. Enjoy a perfectly sized dining area plus a spacious kitchen with rich cherry cabinetry, stainless steel appliances, an over sized island and a corner pantry. Striking titanium black granite with dramatic black, gold, white veining and live edge finish is on the kitchen island, counters and fireplace mantle for a cohesive high end look. The luxurious finishes continue with walnut flooring, slate backsplash in the kitchen and on the fireplace, black hardware, island corbels and interior cabinet lighting. The breakfast nook includes a built in serving hutch with a bar fridge and patio access. More Upscale finishes include a curated lighting package including an Artika chandalier, Eglo Conrad fixtures, lovely pendant lighting all complemented by pot lights. Main level primary bedroom offers a peaceful retreat with tray ceilings, a walk in closet and exquisite private ensuite and bathrooms have gorgeous ceramic tile and Novatto Godere sinks. On lower level find a second fireplace on a custom feature wall, a third BDR and den/4th BDR all with large egress and custom window framing, and a tasteful 3pc bath with heat lamps. Amazing entertainer's dream backyard. Canopied stamped concrete patio and cooking area, built in BBQ and shed. Only 13 minutes to Port Stanley beaches, 15 minutes to 401 (id:60297)
Exp Realty
8037 Springwater Road
Central Elgin, Ontario
Welcome to peaceful country living on a serene and beautifully treed 1.3 acre mature lot. This meticulously maintained custom home offers space, comfort, and versatality that is perfect for families, multi-generational living, and those who crave nature right outside their door. The main living area is warm and inviting, featuring soaring cathedral ceilings and a cozy gas fireplace, creating the ideal gathering space. With five bedrooms total, the layout is thoughtfully designed to include a main floor primary bedroom and a fully finished lower level two bedroom in-law suite offering privacy and flexibility for extended family or guests. Additional highlights include main floor laundry, a 2 car garage attached plus a 2 car detached garage, and a heated inground pool perfect for summer entertaining and relaxing in your own backyard oasis. Outdoor enthusiasts will love the lifestyle this property offers. Walking trails and scenic ponds are just steps away making daily walks, family adventures, and peaceful moments in nature effortless. This is truly a nature lover's dream, blending tranquil country living with space for the whole family to enjoy. A rare opportunity to own a private retreat that feels like home the moment you arrive. (id:60297)
Coldwell Banker Star Real Estate
41 - 1100 Baseline Road
London South, Ontario
Welcome to the Gilford II of Springbank Hill! This well-appointed, end unit is a 2-storey, 3 bedroom condo townhome in the heart of desirable Byron, less than 1 km from Springbank Park. Thoughtfully designed, with a bonus second-floor flex space, ideal for a home office or study and, a walk-out basement. Inside, enjoy gleaming hardwood floors, a renovated kitchen (2025) with quartz countertops and soft close cabinetry, suited for both everyday living and entertaining. The finished lower level adds versatile living space, a 3-piece bathroom, walk-out to the lower patio, ample built-in storage and the potential of adding a 4th bedroom. Outdoor living is enhanced with a second-storey deck (2024) with retractable awning (2025), off the breakfast area. Additional highlights include interior access to a single-car garage with extra storage. Set within a quiet, well-maintained community close to trails, parks, schools, and all the amenities Byron is known for. This home offers comfort, functionality, and lifestyle in one of London's most sought-after neighbourhoods. Updates: Furnace with humidifier and ultra violet air purifier, AC, attic insulation R50 in 2017, new Valor fireplace with remote from Porky's 2018. (id:60297)
Sutton Group - Select Realty
1356 Birchwood Drive
London South, Ontario
Welcome to this impeccably maintained and spacious Byron residence, ideally situated just steps from Byron Sports Park and a short drive to Boler Mountain. The main floor offers a formal living room with a striking cathedral ceiling and a separate dining room, perfect for hosting family gatherings or formal dinners. At the heart of the home, the open-concept great room features a generous kitchen, dining area, and a family room with a gas fireplace, creating a seamless space for both everyday living and entertaining. A convenient powder room, main floor laundry, and inside access to a triple-car garage with a professionally installed EV charger add to the functionality of this level. Upstairs, a grand open staircase leads to four spacious bedrooms, including a well-appointed primary suite with a walk-in closet and private ensuite. All second floor bedroom window replaced this past summer. The fully finished lower level offers exceptional versatility, featuring a large recreation room, two additional bedrooms or home offices, a full bathroom, and a cold storage room. Outdoors, the beautifully landscaped, pool-sized backyard is an inviting retreat, complete with a deck (installed in 2020), gazebo, full fencing, and a natural gas BBQ hookup. Additional highlights include: All appliances, central vac, gazebo, and BBQ cover included. Shingles replaced in 2020 with a 50-year transferable warranty. House was recently upgraded to Hi speed fibre optic internet. Surround sound speakers in the basement (negotiable). With its thoughtful layout, numerous updates, and prime location, this property is an exceptional opportunity for discerning buyers. Closing is flexible! (id:60297)
Royal LePage Triland Realty
1148 Jane Street
West Elgin, Ontario
An easy commute to London this property sits on a large country style lot and has been completely renovated top to bottom. It features new drywall, insulation, electrical and plumbing and has a steel roof. A bright and cheery open concept features large windows, a vaulted ceiling and LED pot lighting throughout. The laundry and primary bedroom are on the main level and the bedroom has a four piece ensuite. Ideal home for one floor living. 2 good size bedrooms upstairs with their own 3 pce bathroom completes the picture. The house has a newer furnace and air conditioner as well as an owned tankless, on demand hot water heater. (id:60297)
Blue Forest Realty Inc.
202 Harvest Lane
Thames Centre, Ontario
Welcome to 202 Harvest Lane, an exceptional 5-bedroom luxury home offering over 3,650 sq. ft. above grade and finished to the highest standard. This property is a true showstopper, featuring two primary bedrooms-one on the main floor and one on the second level-each complete with a massive spa-inspired ensuite and large walk-in closet, perfect for multi-generational living or extended guests. The main floor is bright, open, and designed for both everyday living and impressive entertaining. A grand 18-ft ceiling anchors the great room, highlighted by floor-to-ceiling windows and a striking two-storey stone fireplace. The gourmet kitchen offers premium finishes, custom cabinetry, an oversized island, and seamless flow through the butlers pantry into the formal dining room with vaulted ceilings finished in a gorgeous stained wood. Every detail in this home reflects luxury and craftsmanship-from the high-end finishes and thoughtful layout to the natural light that fills each room. With its rare dual-primary design, spacious living areas, and unmatched curb appeal, 202 Harvest Lane is a home that stands out in every way. A must-see for those seeking style, space, and exceptional quality. (id:60297)
Nu-Vista Pinnacle Realty Brokerage Inc
381 Nelson Street
Kincardine, Ontario
Welcome to 381 Nelson Street in beautiful Kincardine - a charming bungalow thoughtfully converted into a legal duplex, offering flexibility, income potential, and unbeatable lifestyle living just steps from Lake Huron.Situated on a private .23-acre lot surrounded by mature trees, this home features a 3-bedroom, 1-bath upper unit and a bright 1-bedroom, 1-bath lower unit with its own separate walkout entrance-perfect for extended family, rental income, or a comfortable in-law suite. Both units offer functional layouts, great natural light, and a warm, inviting feel that suits homeowners and investors alike.The property is located two blocks from downtown, placing you within easy walking distance to local shops, restaurants, parks, golfing, schools, and everyday conveniences. Best of all, you're just a 5-minute walk to the beach, where you can enjoy Kincardine's famous sunsets, lakeside trails, and waterfront attractions. Recent updates include a newer roof (2020). The neighbourhood is known for its quiet streets, strong sense of community, and family-friendly atmosphere, with Bruce Power conveniently nearby for those seeking a short commute. Whether you're looking for your next investment, a multigenerational setup, or a relaxed lifestyle property near the water, 381 Nelson Street offers incredible potential in one of Ontario's most desirable beach towns. A rare opportunity in a prime location-don't miss it. Please contact the listing agent for more information and book your viewing. (id:60297)
Exp Realty
3567 Egremont Road
Plympton-Wyoming, Ontario
Bright, beautiful, move in ready raised ranch nestled on an oversized lot surrounded by mature trees. Directly across from Errol Village Public School. Minutes to the beach, golf courses ,grocery and restaurants in Bright's Grove. This lovingly maintained home has never been listed on the market Enjoy the large backyard with your morning coffee or family dinners on the huge, modern composite deck with a flared staircase that steps down onto a huge stamped concrete patio (2022). Upstairs and downstairs are both spacious and bright with large windows, huge living rooms, finished lower level with many modern upgrades. Newer air conditioning (2020) HE furnace, new washing machine (2026) , new laundry tub (2026) windows, laundry, a fully paved and maintained U driveway, reverse osmosis water system (2024) and a new roof(2025).Don't miss out on an opportunity to call this gorgeous home your own! (id:60297)
Nu-Vista Pinnacle Realty Brokerage Inc
17 - 990 Deveron Crescent
London South, Ontario
This home features a bright, open floor plan with soaring high ceilings and contemporary finishes throughout. The gourmet kitchen is a chef's dream, equipped with quartz countertops and stainless steel appliances, flowing seamlessly into a spacious living area. Upstairs, you'll find 3 generous bedrooms, including a luxurious master suite with a private en-suite bathroom, along with 2.5 stylishly appointed bathrooms in total. Offered at $2,300/month + utilities this competitive rate includes a $100 monthly discount for the first year of the lease.Combining comfort, sophisticated design, and exceptional value, this home is the perfect choice for your next rental. Schedule your viewing today! (id:60297)
Shrine Realty Brokerage Ltd.
16 Acorn Crescent
London North, Ontario
Welcome to 16 Acorn Crescent, ideally located on a quiet crescent backing onto the scenic Medway Valley with beautiful ravine and creek views. This well-maintained North-West London home offers three spacious bedrooms on the upper level, complete with a convenient cheater ensuite.The main floor features a functional kitchen with eat-in island, a bright great room highlighted by a WETT-certified wood-burning brick fireplace and bay window that captures west-facing sunlight and serene ravine views. Additional living space includes a formal dining room, a secondary living room, and a practical mudroom with laundry and direct access to an oversized back deck-perfect for entertaining.The lower level offers two bonus rooms with walk-out access to the backyard, providing flexible space for a home office, gym, or playroom. Set on a rare west-facing ravine lot, this home is ideal for a growing family, a dog's dream and offers a peaceful natural setting rarely found in the city. A must-see property! (id:60297)
Exp Realty
64 Jena Crescent
London East, Ontario
Opportunity knocks! This fantastic solid brick bungalow sits on a quiet court and offers exceptional value with a huge oversized double-wide driveway and a detached double-car garage-ideal for storage, a workshop, or winter convenience.Inside, the main floor features a bright open-concept living and dining area (with the option to convert the dining space back into a third bedroom if desired). Freshly painted and move-in ready, this home provides immediate comfort while still offering excellent potential to personalize to your own taste.The lower level is full height and partially finished-perfect for creating additional living space, a recreation room, or whatever suits your needs.Step outside to a perfectly sized yard that's easy to enjoy as is or enhance with your own landscaping vision.Located in South London near the Highbury corridor, this home offers quick access to the 401/402, making it a convenient choice for commuters or anyone seeking central access. Book your tour today and discover why this home should be your next move! (id:60297)
Thrive Realty Group Inc.
2060 Wickerson Road
London South, Ontario
"The Orchard," meticulously crafted by the renowned Clayfield Builders, is a breathtaking 2-story Farmhouse- style residence nestled within the delightful community of Wickerson Heights in Byron, with 55-foot frontage. Offering 4 spacious bedrooms, approx. 2,515 square feet of living space that includes over 1200 on the main floor. Soaring ceilings set the tone of the main floor, the formal dining room offers a stunning two-story window. Adjacent to the formal dining room, you'll discover a captivating butler's servery, complete with ample space for a wine fridge. The kitchen is an absolute showstopper, showcasing custom cabinets, complemented by an island. The kitchen opens to a large great room that can be as grand or cozy as you desire. A back porch with covered area is a standout feature. The custom staircase gracefully leads to the second level, where you'll find the primary bedroom, complete with a spacious walk-in closet. The ensuite bathroom is a masterpiece, offering double sinks, a freestanding bathtub, a glass-enclosed walk-in shower. The second level holds 4 bedrooms and two full bathrooms including a laundry room and ample storage. The main floor boasts a convenient 2-piece powder room with as well as a spacious mudroom. The garage is thoughtfully designed with extended length, ideal for a pickup truck. The lower level boasts 8 ft 7" ceilings, double insulation and pre- studded walls, all set for customization. Embrace a lifestyle of comfort, elegance, and the creation of cherished memories at "The Orchard". A concrete walk-way to the front porch and driveway and to the side garage door. (id:60297)
Exp Realty
31 Meadowview Road
London South, Ontario
Beautiful and well-maintained 3-bedroom bungalow in a highly sought-after, family-friendly neighbourhood! Nestled on a quiet street in Norton Estates (South London), this charming home offers exceptional value-perfect for first-time buyers, down-sizers, or investors seeking a solid opportunity. Bright and inviting, the main floor features a spacious living room with a gas fireplace, hardwood floors, and large windows that flood the space with natural light. The kitchen includes solid wood cabinets and plenty of storage. The finished basement adds excellent versatility, featuring a generous family room, wet bar, its own kitchen, and a separate entrance-ideal for guests, extended family, hobbies, or an in-law suite (as currently used). An additional room provides even more flexible living space. Outside, you'll find a newer concrete driveway (approx. 2.5 years old) with parking for up to five vehicles, a garage, and a fully fenced backyard complete with a rear deck perfect for relaxing or entertaining. Located close to great schools, parks, bus routes, shopping, and with easy access to Highway 401, this home checks all the boxes. The solid flooring throughout and thoughtful layout also offer potential for future wheelchair-accessible modifications. All appliances are included-simply move in and enjoy! A fantastic opportunity at an affordable price. Don't miss your chance to enter the market! (id:60297)
Sutton Group - Select Realty
143 - 1096 Jalna Boulevard
London South, Ontario
Well maintained 2-bedroom condo in South London! Just steps away from groceries, coffee shops, dining and White Oaks Mall, this precious condo with in-unit laundry has great views. Located on the top floor with a balcony to enjoy your morning coffee or evening wine. Newer heat pump and wall A/C, and you also get access to the resident only pool! New windows, balcony and sliding glass door plus secure entry way and camera system for a peace of mind! (id:60297)
Blue Forest Realty Inc.
Upper - 745 Leroy Avenue
London East, Ontario
Welcome to this beautiful updated 3-bedroom main floor unit located in a great area. Close to shopping, downtown and Fanshawe College. Multiple grocery stores only minutes away, along with restaurants, and bus stop close along street. Friendly community with beautiful mature trees and great places to go for walks. (id:60297)
Century 21 First Canadian Corp
103 - 2830 Tokala Trail
London North, Ontario
The DAHLIA layout at Lotus Towns, a thoughtfully designed vacant land townhome walking distance to everything. This plan offers FAMILY ROOM WITH 2PC BATH on the entry level & REC ROOM WITH FULL BATH in the basement. You can also choose 3 or 4 bedrooms on the third floor. If you are looking for maximum bedrooms and full baths, this is the plan for you. Choose an end unit for the double wide driveway. High-end finishes, low condo fees, & modern conveniences, this home is designed for effortless living. Enjoy the garage parking & 125-amp electrical service accommodates your EV charger. The striking front exterior features upgraded Sagiper, James Hardie siding & clay brick, (no Vinyl siding) complemented by Dashwood Gemini Series windows for both style and efficiency. Enjoy the covered front porch or step out through the back door on the entry level to your exclusive-use backyard. The second floor boasts soaring 9 ceilings, a gourmet Canadian made kitchen with tons of cabinetry & countertop space, a large island, an optional pantry, plus a spacious dining area with sliding doors to the rear deck, perfect for entertaining! The living room is flooded with natural light, with an optional fireplace and a cozy office nook. Laundry is conveniently located on the third floor. Additional features include three designer finish packages with black fixtures. End units featuring extra windows & double wide driveways. The site is walkable to everything and has a private rear walkway leading to Wateroak Park with play equipment. It is even on the UWO bus route 31. Experience modern townhome living with luxurious finishes, thoughtful design, and incredible value. Secure your dream home at Lotus Towns today! Photos shown are of a model home and depict extras and upgrades that are not included in this price. (id:60297)
Century 21 First Canadian Steve Kleiman Inc.
Lower - 2966 Turner Crescent
London South, Ontario
Welcome to this beautiful legal basement apartment located in one of London's most desirable neighbourhoods on Turner Crescent. Offering a private entrance and complete separation from the upper level, this unit provides comfort, privacy, and modern living.The space is bright and well laid out, featuring three large egress windows that bring in plenty of natural light. The unit offers two spacious bedrooms, thoughtfully positioned on opposite sides for enhanced privacy, each with ample closet space.The modern kitchen includes sleek white cabinetry, a full-size range, refrigerator, double sink, and generous storage-ideal for everyday living. Enjoy the convenience of in-suite laundry with a dedicated washer and dryer. The 3-piece bathroom features a contemporary standing shower, and laminate flooring throughout gives the unit a clean, modern feel.Situated close to highly rated schools, parks, walking trails, and just minutes from shopping, dining, and all essential amenities. Quick access to Highway 401 makes commuting easy.Available immediately.A well-maintained, private, and move-in-ready unit in a prime location-don't miss this opportunity. (id:60297)
RE/MAX Centre City Realty Inc.
14 William Street
Tillsonburg, Ontario
This beautifully designed 2-storey home, built in 2023, sits on a desirable corner lot and offers exceptional curb appeal and modern style. With over 3,000 sq. ft of finished living space, it features 5 spacious bedrooms and 4 bathrooms, including a peaceful primary suite with a private 3-piece ensuite. Two bedrooms are located on the main floor, while the finished basement provides flexible space ideal for a home theatre, gym, or playroom. A second separate basement entry from the garage would be perfect for a granny suite or rental income possibilities. The stylish kitchen is a standout, complete with granite countertops, a gas stove, fridge, microwave. Additional upgrades include a soft water system with reverse osmosis, tankless hot water heater, custom closet organizers, and a large 2-car garage with convenient basement access. The fully fenced backyard is perfect for entertaining, featuring a cement patio, wooden deck, and a 10x12 shed with hydro. Outdoor upgrades continue with a concrete driveway and walkways, a charming pergola, an upgraded wraparound porch with handrails, and professional landscaping that enhances the property's beauty year-round. Located in the heart of Tillsonburg, this home is just minutes from parks, schools, and shopping. With it's friendly atmosphere and relaxed pace of life, Tillsonburg offers the perfect setting for families, retirees, or anyone seeking the warmth of small-town living. (id:60297)
Exp Realty
152 - 1330 Jalna Boulevard
London South, Ontario
Located in the sought-after White Oaks complex, this well-maintained two-storey townhouse condo offers a practical and inviting layout with 3 bedrooms and 1.5 bathrooms-ideal for first-time buyers or growing families. The main level features a bright and functional kitchen, combined living and dining areas, and walk-out access to a private fenced patio, perfect for enjoying outdoor space. A convenient powder room completes the main floor. The upper level includes three spacious bedrooms and a full 4-piece bathroom. The finished basement provides additional living space with a comfortable family room and a dedicated laundry area. Additional features include a carport-style garage and an unbeatable location just minutes from White Oaks Mall, Highway 401, the Aquatic Centre, schools, parks, and everyday amenities. (id:60297)
Keller Williams Lifestyles
956 Eagletrace Drive
London North, Ontario
This stunning custom-built bungalow offers approximately 4,000 sq ft of finished living space, featuring 9' ceilings, 3+1 bedrooms, and 3 full bathrooms. The main floor welcomes you with a spacious foyer and an exceptional gourmet kitchen complete with fine cabinetry, quartz countertops, a gas cooktop with griddle, wall oven-microwave combo, and a walk-in pantry. The open-concept living and dining area is perfect for entertaining and features a cozy gas fireplace. The primary bedroom includes a luxurious 5-piece ensuite with a standalone bathtub, walk-in glass door shower, double-sink vanity, and a private toilet room with its own door for added comfort. Two additional well-sized bedrooms share a full 3-piece bathroom also with walk-in glass door shower. A convenient main-floor laundry room adds to the practicality of this home. The fully finished basement offers an expansive open-concept rec room and family room equipped with a built-in sound system ideal for movie nights, along with a fourth bedroom, a full 3-piece bathroom with walk-in glass door shower , a den, and an exercise room. Additional spaces include a large utility room with ample storage and a cold room. The main floor features engineered hardwood throughout, while the basement is finished with high-quality waterproof laminate. The living area opens through sliding doors to a covered patio with vaulted ceiling, overlooking a large fully fenced backyard complete with a sprinkler system and security system. The double-car garage includes automatic openers with integrated cameras. Smart-home conveniences allow you to control select lighting fixtures, the sprinkler system, garage door openers, the video doorbell and exterior security cameras directly from your cellphone. Located in the desirable Sunningdale Crossing neighbourhood, this home combines luxury, comfort, and modern functionality. (id:60297)
Keller Williams Lifestyles
23 - 683 Windermere Road
London North, Ontario
Are you downsizing but not ready to compromise on space? Want to live in the city but enjoy peace and solitude? Looking for an investment property in a sought after area? Look no further. This spacious townhouse condo is in the very popular Windermere/Masonville area near shopping, hospitals, restaurants, UWO, walking trails and is just a quick drive to downtown. This end unit is arguably in the most desirable location of the well maintained complex, backing onto woods and water with privacy and nature at your back door. The thoughtful layout provides ample room to spread out amongst the levels. There is tons of natural light throughout, particularly in the eat-in kitchen with the atrium style windows. All of the bedrooms are a good size with multiple uses possible for the room on the main floor that could function as a fourth bedroom, home office, den or man cave with direct access to the rear patio and the coveted view/exposure. There are 3 bathrooms, a 2-piece combined with laundry on the second floor, plus a 2-pc ensuite and 4-pc main bathroom on the bedroom level. Exclusive parking for two vehicles, one in the driveway and one in the single garage with direct entry to the unit plus convenient visitor parking across the street. Several top-rated schools are in the area and public transit is handy, if needed. This condo complex is one of a kind and the positives of this unit's location cannot be stressed enough. *New rear door. Front door being replaced in 2026* (id:60297)
Royal LePage Triland Realty
535 Grand View Avenue
London South, Ontario
Welcome to 535 Grandview Avenue, a beautifully maintained home offering exceptional space and an outstanding location in Byron, one of London's most desirable west-end communities. Step inside to a bright and spacious foyer that opens up to the large living room, highlighted by bay windows that fill the home with natural light. The eat-in kitchen offers plenty of room to prepare meals and features a sliding door with access to a large outdoor deck. A formal dining room is nearby, ideal for entertaining. The warm and inviting family room includes a charming brick fireplace and a lovely view of the backyard. Main-floor laundry and a convenient 2-piece bathroom are located next to the entrance to the attached two-car garage. Upstairs you'll find three generous bedrooms, a newly renovated 4-piece bathroom (2023), and a primary bedroom with a recently updated 3-piece ensuite (2025). This home offers impressive living space with over 1,700 sq. ft. above grade plus more than 1,000 sq. ft. in the finished basement, including two additional rooms perfect for a home office, gym, guest space, or hobby room. Outside, enjoy a fully fenced and professionally landscaped backyard with mature cedars and well-kept greenery. Relax or entertain on the large deck with direct access from the kitchen. Ideally located in a family-friendly neighbourhood, just steps to excellent schools including Byron Southwood PS and St. Theresa Catholic School, and within walking distance to the London Ski Club, Byron's Scenic View Park, Warbler Woods trails, and everyday amenities. Don't miss your chance to this your next family home! (id:60297)
Royal LePage Triland Realty
160 Foxborough Place
Thames Centre, Ontario
Built in 2022, this beautifully upgraded two storey home built by Royal Oak offers modern design, thoughtful features, and exceptional value. From the moment you arrive, the home's curb appeal and grand entryway set a welcoming tone. Just off the foyer, a dedicated main floor office provides the perfect space for working from home. The open concept main floor is designed for both everyday living and entertaining, featuring 9 foot ceilings and seamless sightlines from the living room to the dining area and kitchen. A gas fireplace with built-in shelving adds warmth and character to the living space. The stylish kitchen boasts a herringbone tile backsplash, gas range, designer range hood, and a convenient butler's pantry complete with bar fridge, lower cabinetry, and open shelving, ideal for keeping the main kitchen clutter-free. Additional main floor highlights include a laundry room with built-in cabinetry and quartz countertops for added functionality. Upstairs, the open to below layout offers views of the entryway and front yard, creating a bright and airy feel. The spacious primary suite features a luxurious five piece ensuite with a soaker tub and a walk-in closet with custom built-ins. Two additional bedrooms and a full four-piece bathroom complete the upper level. The lower level is framed by upgraded ceiling height, four egress windows, and a roughed-in bathroom, ready for future development to suit your needs. Outside, enjoy a fully fenced backyard, a 10' x 16' storage shed, and a covered stamped concrete patio, perfect for relaxing summer evenings. Skip the wait and cost of building, this move in ready home offers quality upgrades and modern living in a desirable community. (id:60297)
Coldwell Banker Dawnflight Realty Brokerage
101 - 2830 Tokala Trail
London North, Ontario
The AZALEA layout at Lotus Towns, a thoughtfully designed vacant land townhome walking distance to everything. This plan offers BEDROOM WITH FULL BATH on the entry level & is UNFINISHED in the basement. You can also choose 3 or 4 bedrooms on the third floor. If you are looking for maximum bedrooms and full baths, this is the plan for you. Choose an end unit for the double wide driveway. High-end finishes, low condo fees, & modern conveniences, this home is designed for effortless living. Enjoy the garage parking & 125-amp electrical service accommodates your EV charger. The striking front exterior features upgraded Sagiper, James Hardie siding & clay brick, (no Vinyl siding) complemented by Dashwood Gemini Series windows for both style and efficiency. Enjoy the covered front porch or step out through the back door on the entry level to your exclusive-use backyard. The second floor boasts soaring 9 ceilings, a gourmet Canadian made kitchen with tons of cabinetry & countertop space, a large island, an optional pantry, plus a spacious dining area with sliding doors to the rear deck, perfect for entertaining! The living room is flooded with natural light, with an optional fireplace and a cozy office nook. Laundry is conveniently located on the third floor. Additional features include three designer finish packages with black fixtures. End units featuring extra windows & double wide driveways. The site is walkable to everything and has a private rear walkway leading to Wateroak Park with play equipment. It is even on the UWO bus route 31. Experience modern townhome living with luxurious finishes, thoughtful design, and incredible value. Secure your dream home at Lotus Towns today! Photos shown are of a model home and depict extras and upgrades that are not included in this price. (id:60297)
Century 21 First Canadian Steve Kleiman Inc.
21298 Springfield Road
Southwest Middlesex, Ontario
Set on 50 acres of private countryside, this exceptional custom modern farmhouse offers a rare combination of scale, craftsmanship, and lifestyle. The estate setting is anchored by a 20x40 in-ground pool, fire pit area, and sweeping views, creating a true outdoor retreat. A large covered porch, accessed directly from the kitchen and living room through oversized glass sliding doors, provides seamless indoor-outdoor living ideal for entertaining. Inside, the home features over 3,500 sf of finished living space on the main floor and close to 7,000 sf of total finished space. Modern finishes are complemented by warm rustic elements including reclaimed beams, barn doors, and expansive windows that flood the home with natural light. The massive kitchen and grand living room form the heart of the home, designed for gatherings both large and small. A walk-out basement adds further flexibility for family living and hosting.The layout includes a spacious primary suite, four additional bedrooms on the main and upper levels, plus two bedrooms in the lower level, along with large bathrooms throughout. A three-car garage and extensive storage enhance everyday functionality.The land offers outstanding versatility, with approximately 30 acres of workable farmland, 17 acres of forest, and 3 acres comprising the private estate grounds surrounding the home. This is a turnkey luxury farmhouse offering privacy, recreation, and agricultural value in one remarkable property. Please note that some of the interior photos have been virtually staged. (id:60297)
A Team London
21298 Springfield Road
Southwest Middlesex, Ontario
Set on 50 acres of private countryside, this exceptional custom modern farmhouse offers a rare combination of scale, craftsmanship, and lifestyle. The estate setting is anchored by a 20x40 in-ground pool, fire pit area, and sweeping views, creating a true outdoor retreat. A large covered porch, accessed directly from the kitchen and living room through oversized glass sliding doors, provides seamless indoor-outdoor living ideal for entertaining. Inside, the home features over 3,500 sf of finished living space on the main floor and close to 7,000 sf of total finished space. Modern finishes are complemented by warm rustic elements including reclaimed beams, barn doors, and expansive windows that flood the home with natural light. The massive kitchen and grand living room form the heart of the home, designed for gatherings both large and small. A walk-out basement adds further flexibility for family living and hosting.The layout includes a spacious primary suite, four additional bedrooms on the main and upper levels, plus two bedrooms in the lower level, along with large bathrooms throughout. A three-car garage and extensive storage enhance everyday functionality.The land offers outstanding versatility, with approximately 30 acres of workable farmland, 17 acres of forest, and 3 acres comprising the private estate grounds surrounding the home. This is a turnkey luxury farmhouse offering privacy, recreation, and agricultural value in one remarkable property. Please note that some of the interior photos have been virtually staged. (id:60297)
A Team London
863 Colborne Street
London East, Ontario
Welcome to Old North-one of London's most prestigious and highly sought-after neighbourhoods. This exceptional, fully renovated turn-key property offers incredible flexibility as a single-family home or potential duplex, making it ideal for investors, multi-generational families, or buyers looking to offset their mortgage with rental income. Thoughtfully redesigned throughout with over $50,000 spent on renos, both units are bright, spacious, and finished with modern upgrades, including separate laundry, quality finishes, and private outdoor living areas. The front unit features an inviting covered porch, while the rear unit boasts an oversized deck and expansive backyard rare outdoor space in this central location and highly attractive to tenants and families alike. The rear unit also benefits from a generous basement storage area with versatile potential for a recreation room, home office, or playroom, as well as an unfinished attic space offering the opportunity to add an additional bedroom or loft and further increase rental income. Located just minutes from Western University, Fanshawe College, and the full range of downtown amenities, Old North remains one of London's strongest and most reliable rental markets. Properties of this caliber with outdoor living command premium rents and long-term demand. A rare opportunity to secure a low-maintenance, income-producing property in one of the city's most desirable urban settings. This home offer 2 separate kitchens and separate laundry as well! (id:60297)
The Realty Firm Inc.
503 Baseline Road E
London South, Ontario
Old South location! Nestled in the spruce trees you'll find a century home with an inviting front porch to enjoy your morning coffee - surprisingly private yet open at the same time! As soon as you walk through the front door, you'll notice the original oak bannister and the 1-inch hardwood floors. To your left, you'll find the living room with a cozy fireplace and built-ins. On to the dining room with more built-ins, a second two-sided fireplace and hardwood floors. To your left is the updated kitchen (2022), with a ceramic floor, quartz countertop, deep double sinks, pantry and stainless steel appliances. Off the dining room is an updated (2022) two piece powder room. At the back of the house you'll find the bright family room with another view of the fireplace and new (2022) sliding doors to the fully fenced back yard. Upstairs is a large 4 piece updated bathroom (2017) and three good sized bedrooms. The newly waterproofed basement (2025) is home to the washer, dryer and freezer with lots of room for storage and "messy" arts and crafts! On major bus route with ONE bus taking you from Parkwood to Victoria Hospital, downtown, St. Joseph's Hospital, University Hospital and Western University! Schools nearby are Mountsfield PS and South Secondary School + many others. Start making YOUR memories in this century home! (id:60297)
London Living Real Estate Ltd.
307 Frances Street
Central Elgin, Ontario
Welcome to this spacious 6-bedroom, 2-bathroom raised ranch offering over 1,800 sq ft of finished living space, ideal for growing families, multi-generational living, or those looking to develop a secondary suite/ space for teens or in-laws. Located in one of Port Stanley's most desirable neighbourhoods, this home offers the perfect balance of beach-town charm and quiet residential living. Just minutes to downtown, the beach, marina, golf, theatre, shops, and dining, yet tucked away from the hustle and bustle, with quick access to St. Thomas. Step inside to a bright tiled foyer with soaring ceilings, closet, and inside entry to the garage. The main floor features hardwood floors, a sun-filled living room with a cozy gas fireplace, and an eat-in kitchen with Corian countertops, a tile backsplash, and sliding patio doors that lead to a fully fenced backyard. The spacious primary bedroom includes a large closet with organizer and private access to the 5-piece cheater ensuite with a double vanity. Two additional bedrooms and a generous linen closet complete the main level. The fully finished lower level offers incredible flexibility with 3 more bedrooms (all with closets), a full 3-piece bathroom, and a large family room and potential space for a kitchenette perfect for an extended family, a teenager retreat, or an in-law suite. Enjoy the outdoors with a two-tier deck, flagstone patio, hot tub under a rustic gazebo, and handy storage shed. With updates including central air, patio doors, some windows, and water softener, this home is move-in ready and full of potential. Don't miss your chance to live year-round in Port Stanley, where lifestyle meets location and opportunity awaits. (id:60297)
Royal LePage Triland Realty
51155 Clinton Street
Malahide, Ontario
Welcome to 51155 Clinton Street located on a quiet street in Springfield! This bright and spacious 2+2 bedroom, 3 bathroom home is on a 1.47 acre lot and is sure to impress. The kitchen offers lots of cupboard space with pot & pan drawers, built in microwave, walk in corner pantry and large island with double sink and eating area with 3 chairs. This open concept design has lots of natural light with lots of windows including a sun dormer above kitchen with a 14 foot ceiling. Cathedral ceilings in living room with pot lights and a beautiful view of backyard. The spacious master bedroom with newer carpeting (2025) has a walk in closet and 5 piece ensuite including soaker tub and custom built shower for two. Sliding doors off dining area to beautiful deck and fenced in yard. Engineered hardwood flooring in foyer, living room, dining area and 2nd bedroom. The lower level offers a family room with newer carpeting including stairs (2025) and is freshly painted. The 2 large bedrooms have double closets and engineered hardwood flooring. Lower bathroom completed in 2018. Newer sump pump located in cold cellar (2025) and water softener (2021). This level also offers lots of storage in a unfinished area. This L shaped lot has lots of potential and backs onto greenspace. (id:60297)
RE/MAX Centre City Realty Inc.
269 Ross Avenue
Sarnia, Ontario
Fully renovated bungalow on a 172-ft deep lot, just steps from a K-8 school. Updated throughout with vinyl plank flooring, modern trim and doors, and shiplap ceilings with crown moulding. Bright kitchen with breakfast bar and access to a covered side porch. Main bath features a soaker tub with porcelain tile surround, and both bedrooms include custom closet organizers. New sun deck and sliding door overlook the refreshed yard with new fencing, French drain system with sump pump, re-grading and new sod, plus A/C relocation. Finished lower level adds a third bedroom, rec room, office/play area, and updated 3-pc bath. Detached 12x20 garage. Major updates include furnace, A/C, shingles, siding, eaves, windows, insulation, plumbing, entry doors, and full electrical rewire with new panel. Hot water tank rental. Move-in ready with all the big work done. (id:60297)
Initia Real Estate (Ontario) Ltd
177 Trowbridge Avenue
London South, Ontario
Welcome home to this beautifully updated solid brick bungalow, ideally located in the highly sought-after Kensal Park neighbourhood-one of London's most desirable and family-friendly communities. Surrounded by mature trees and close to top amenities, parks, scenic walking trails, and just minutes from downtown London, this location offers the perfect balance of tranquility and convenience. Set on a mature, fully fenced 62 x 122 ft lot, the property provides exceptional curb appeal with a covered front porch, a private driveway accommodating up to five vehicles, and a detached garage-ideal for busy families and entertaining guests. Pride of ownership is evident throughout, with extensive updates already completed. The main floor welcomes you into a bright and elegant living space filled with natural light from oversized windows. At the heart of the home is the beautifully updated kitchen, featuring quartz countertops, an island, and a functional open layout that flows seamlessly into the dining area-perfect for everyday family living and hosting. This level also offers three spacious bedrooms and two full bathrooms, including a beautiful ensuite. Patio doors off the dining area lead directly to the backyard, where a stamped concrete patio creates an ideal outdoor retreat for family gatherings and summer entertaining, with space for a BBQ, hot tub, dining area, and lounge furniture. The fully finished lower level expands your living space and versatility, offering a generous recreation room with an egress window, a large fitness room that can easily be converted back into two additional bedrooms, a full bathroom, den, laundry room, cold room, and a utility room with ample storage-perfect for growing families or multigenerational living. Major updates include the furnace, central air, roof, electrical, and so much more, providing peace of mind for years to come. A truly well-cared-for home in a premier neighbourhood-this is a rare opportunity you won't want to miss. (id:60297)
RE/MAX Centre City Realty Inc.
2002 - 505 Talbot Street
London East, Ontario
Fully furnished one bedroom apartment situated on the 20th floor in one of London's most upscale condominium developments, the "Azure". Unobstructed views of the Thames river and includes an underground park spot situated conveniently close to the entrances as well as a storage locker directly across from the unit. As you walk through the spacious entrance way you will be amazed by the quality of finishes throughout. High end hardwood, neutral paint and an open concept kitchen with stainless steel appliances and quartz countertops. Everything has been considered in order to provide you with an exceptional level of comfort and convenience. You will love the simplicity of condo living and have access to some of the finest amenities in the city: rooftop terrace, golf simulator, library, fitness centre and so much more! Walking to shops, restaurants, downtown, Budweiser gardens, access to public transit, short drive to UWO & LHSC. Book your showing today! (id:60297)
RE/MAX Advantage Realty Ltd.
471 York Street
London East, Ontario
Driving Success: Introducing the Visionary Leadership Behind ACTIVE GREEN + ROSS-Where Performance, Profitability, and Innovation Converge. Active Green + Ross operate southern Ontario's premier chain of complete tire and auto centre from London to Ottawa and from Barrie to Greater Toronto Area, with over 65 Locations in Ontario to serve since 1983. Active Green + Ross provides a comprehensive range of services to our customers. This includes offering a wide selection of passenger and light truck tires from top manufacturers like Michelin, BF Goodrich, Uniroyal, and Yokohama. Additionally, all our locations provide general automotive service and repairs. Active Green + Ross is your one-stop solution for all tire and auto care needs. For Sale In heart of London downtown With over $1,000,000 in annual sales before taxes. Very high potential to grow and double the sales. Rent is Close to $5000 per month, the best rent in town and it is owned by the head office. .Asking price includes all the inventory (Oil, Oil Filter, Light Bulbs, Transmission Oil and many more), equipment (All 5 Hoists, Alignment Machine, Shelving, shop tools, Welding Machines, Torches, Press Machine, Smoke Tester, ac machine and many more). Alignment machine updated in 2025, new tire balancer, and all equipment updated. Renovation was recently performed in about 2025. (id:60297)
Century 21 First Canadian Corp
99 - 2830 Tokala Trail
London North, Ontario
The IRIS layout at Lotus Towns, a thoughtfully designed vacant land townhome walking distance to everything. This plan offers FAMILY ROOM WITH 2PC BATH on the entry level & is UNFINISHED in the basement. You can also choose 3 or 4 bedrooms on the third floor. If you are looking for maximum bedrooms and full baths, this is the plan for you. Choose an end unit for the double wide driveway. High-end finishes, low condo fees, & modern conveniences, this home is designed for effortless living. Enjoy the garage parking & 125-amp electrical service accommodates your EV charger. The striking front exterior features upgraded Sagiper, James Hardie siding & clay brick, (no Vinyl siding) complemented by Dashwood Gemini Series windows for both style and efficiency. Enjoy the covered front porch or step out through the back door on the entry level to your exclusive-use backyard. The second floor boasts soaring 9 ceilings, a gourmet Canadian made kitchen with tons of cabinetry & countertop space, a large island, an optional pantry, plus a spacious dining area with sliding doors to the rear deck, perfect for entertaining! The living room is flooded with natural light, with an optional fireplace and a cozy office nook. Laundry is conveniently located on the third floor. Additional features include three designer finish packages with black fixtures. End units featuring extra windows & double wide driveways. The site is walkable to everything and has a private rear walkway leading to Wateroak Park with play equipment. It is even on the UWO bus route 31. Experience modern townhome living with luxurious finishes, thoughtful design, and incredible value. Secure your dream home at Lotus Towns today! Photos shown are of a model home and depict extras and upgrades that are not included in this price. (id:60297)
Century 21 First Canadian Steve Kleiman Inc.
365 William Street
South Huron, Ontario
Beautifully maintained and steeped in history, this remarkable century home is believed to be one of the first 14 houses built in Exeter, double bricked by a Scottish mason, and built in 1856. The home exudes timeless Victorian elegance through an array of original and restored features, including wainscoting, 14" baseboard trim, crown molding, front screened doors and exquisite stained-glass windows. The main level offers a versatile bedroom/office with its own private entrance -ideal for in-laws/guests, or a private business/home occupation - conveniently located near a newly constructed 3 piece bath with a tiled shower. A renovated kitchen blends modern function with classic charm, featuring quartz countertops, custom cabinetry, and a large island, while a spacious and bright dining area is highlighted by a gas fireplace and vintage mantle. Original pocket doors transition to a living room accented by a striking stained-glass window and a beautifully refinished hardwood floor. The original front and renovated rear staircases lead to the upper level which offers 3 spacious bedrooms, including a primary with 2 walk-in closets, and two 3 piece bathrooms. Outdoors, relax on a large deck surrounding an above-ground pool(new cleaning system) and a hot tub while quiet evenings can be spent around the fire-pit or enjoying the tranquil fish pond, with ample yard remaining for entertaining or play. Peaceful mornings begin on the covered front or side porch, where the Gingerbread trim has been meticulously restored. A updated shed, garden, a single car garage with a steel roof, front and rear door access and a workbench ensure everyone in the family has space to tinker. Numerous updates completed in 2022 include a sump pump, furnace, central vac sweeper, electrical, roof (2023) and more. This is a rare opportunity to own an updated home where history-inspired design, rich character, and modern comforts come together in perfect harmony. (id:60297)
Prime Real Estate Brokerage
Unit 4 - 857 Dundas Street
London East, Ontario
Your Private Urban Sanctuary in the Heart of the Old East Village! Experience the rare charm of "Coach-house" living. Tucked away from the street for ultimate privacy, this freshly renovated 2-storey home offers an open-concept layout bathed in natural light. Forget the laundromat-enjoy the convenience of in-suite laundry and 1.5 baths. Step outside to your own green space or wander over to Old East Common Park. With the Western Fair Market, 100 Kellogg Lane, and the Hard Rock Hotel just a short stroll away, your weekends just got a lot more exciting. Includes parking with additional spots available. Available immediately-move in and start exploring! Tenant pays all utilities (id:60297)
Century 21 First Canadian Corp
9 Ullswater Crescent
London North, Ontario
In a secluded pocket of Masonville, nestled between Corley Drive North and Windermere Manor, is where you'll find Ullswater Crescent, A tight-knit community where neighbours are on a first name basis and newcomers are always welcomed. Nine Ullswater Crescent is an amazing move-in-ready home with a family friendly layout on a sloped lot surrounded by mature trees. Step inside and you'll immediately feel like you're in a new home. Last summers renovations include new light oak engineered hardwood on both levels, new windows, smooth finish ceilings with 50+ LED pot-lights, new interior doors & hardware, new tile flooring and quartz counters in the kitchen and fresh paint throughout. The white kitchen with clean lines has twin stainless steel premium fridges, new stove (22) and new dishwasher (23). Oversized living room windows bathe the main floor in natural light. The family room at the back of the home has a freshly painted brick mantle wood fireplace and overlooks the huge rear deck and views of the private rear yard. Updated staircase leads to 4 very good-sized bedrooms including a uniquely styled contemporary primary suite with custom doors to his and hers closets, custom lighting details and a one of a kind 6-piece ensuite bathroom. The fully finished lower level has a large rec room with hardwood floors and rough-in for future wet bar, a den or potential 5th bedroom, 4- piece bathroom and a large laundry room. Other updates include new furnace & A/C (20) and upgraded insulation (22). Located in the highly sought after Masonville PS/ AB Lucas SS/ Saint Catherine of Siena/ Saint Andre Bessette school district and about a 5-minute drive to University Hospital, Western University, Masonville Mall and Masonville Public School. Short walk to Medway Valley Heritage Forest and Ambleside Park. Don't miss your opportunity at this very special home. (id:60297)
Sutton Group - Select Realty
8 - 177 Chestnut Street
Lucan Biddulph, Ontario
Welcome to Legacy Lane - Unit Eight in Lucan, Ontario!This brand-new 3 bedroom, 4 bathroom semi-detached home with a finished basement is a rare opportunity in the Lucan market. Offering a full single-car garage, ample driveway parking, and a large backyard, this home blends function, comfort, and convenience in one package.Inside, you'll find thoughtful design with bright open living spaces, three spacious bedrooms, and four well-appointed bathrooms. The fully finished basement adds versatile living space - perfect for a family room, home office, or guest suite.The location is PRIME - just steps to the Lucan Community Centre featuring the YMCA, hockey arena, town pool, and soccer fields. You're also within seeable distance to Lucans charming original downtown, while only minutes from the rapidly expanding developments on the west side of town. Nothing else like this is currently available in Lucan - seize the opportunity to make Legacy Lane your new home! (id:60297)
Prime Real Estate Brokerage
382 Plane Tree Drive
London North, Ontario
Honey stop the car! Take a look at.... 382 Plane Tree Drive-a meticulously maintained 4-bedroom, 3-bathroom family home nestled in the sought-after Sunningdale neighbourhood. Located near Masonville shopping, UWO campus, University Hospital and the best schools for your children. From the moment you arrive, concrete driveway and upgraded garage hint at the care and quality within. Step inside to discover custom closet organizers throughout, creating smart and stylish storage in every room. New electric fireplace with a flat screen TV in the primary Bedroom. The updated bathrooms feature modern finishes and thoughtful design, making daily routines a pleasure. The heart of the home opens up to a beautifully landscaped backyard-your own private oasis, perfect for entertaining or unwinding after a long day. This move-in-ready gem blends function and flare in every detail. Whether you're growing your family or simply seeking space with style, 382 Plane Tree Drive checks every box. Just move in and relax, not a thing you will have to do! Move in condition. (id:60297)
Sutton Group - Select Realty
325 Southdale Road E
London South, Ontario
BUILDERS ,INVESTERS,SPECIAL 10 STACKED TOWN HOUSES ZONING READY APPLY FOR PERMIT AND START DIGGING, 325 Southdale Road East For Sale| Bonus; there's a house in there and is generating $2100+ Utilities in income | Approved 10-Unit Stacked Townhouse | CMHC MLI Select Potential Land for sale with approvals for a purpose-built, energy efficient 10unit stacked townhouse development in London's Southdale corridor. Seller can provide a detailed pro forma and assist with structuring for CMHC MLI Select insured takeout on stabilization, including high LTV potential and extended amortization, subject to program criteria and DSCR. Ideal build to hold opportunity with modern layouts, surface parking, and strong rental fundamentals. Contact LA for the full pro forma, architectural set, and CMHC MLI Select guidance. Highlights: Approved 10unit stacked townhouse, 3 stories, family sized floorplans Energy efficient design targeting lower operating costs and stronger underwriting CMHC MLI Select pathway: up to 40year amortization and high leverage potential (subject to DSCR and program scoring) Strong rental fundamentals: South London family demand, proximity to schools, parks, retail, and transit Site plan approvals in hand; streamlined path to start Ideal for build to hold investors, family offices, and LP/GP structures Why investors like it: Modern, low maintenance product with durable tenant demand Institutional grade financing options via CMHC MLI Select can enhance long term cash ow and reduce equity friction at takeout. Attractive hold thesis with inflation resilient rents and favorable debt profile Contact LA for the full investor package, architectural drawings, pro forma, and details on CMHC MLI Select positioning. Appointment required before walking the site. SELLER IS REGISTERED REAL ESTATE BROKER. (id:60297)
Sam Singh Realty Inc.
Exp Realty
11 - 1095 Jalna Boulevard
London South, Ontario
Very convenient South London location, steps to everything you may need. White Oaks Mall, Schools, public transit, community indoor pool and library. Easy and quick access to the 401/402. Spacious and bright 3 bedroom, 2 storey unit with a partial finished lower level and fenced patio area. Well maintained by the same owner since 2001. Updated main bath fixtures, newer furnace (approximate 8 years), A/C replaced (approximate 2 years). Owned hot water heater. The kitchen offers newer Frigidaire 'gallery' appliances. This home is move in ready. Attractively priced for a quick possession. (id:60297)
Royal LePage Triland Realty
THINKING OF SELLING or BUYING?
We Get You Moving!
Contact Us

About Steve & Julia
With over 40 years of combined experience, we are dedicated to helping you find your dream home with personalized service and expertise.
© 2025 Wiggett Properties. All Rights Reserved. | Made with ❤️ by Jet Branding
