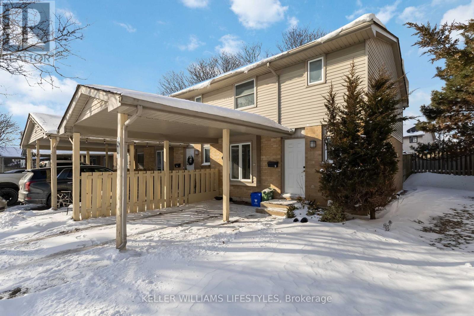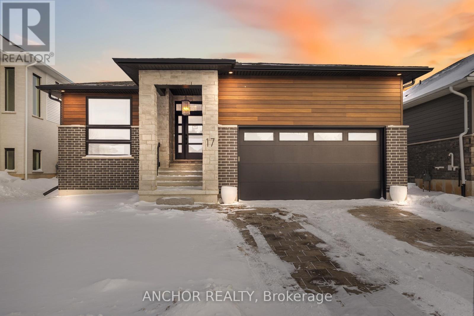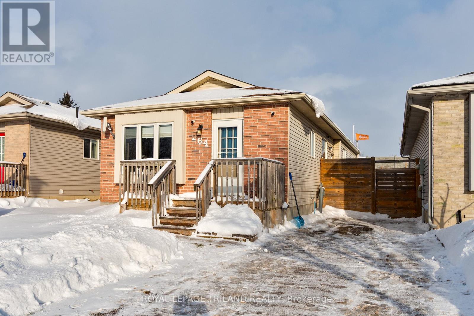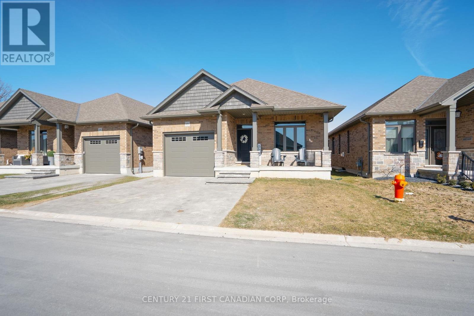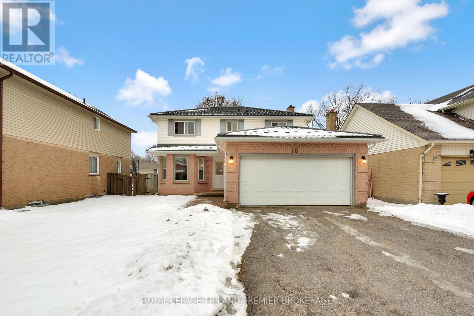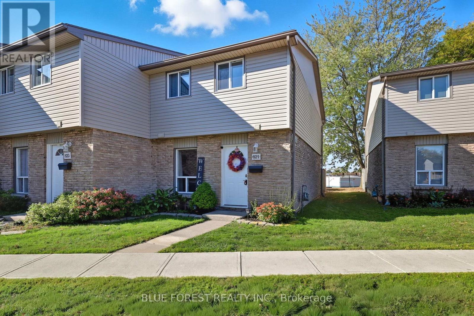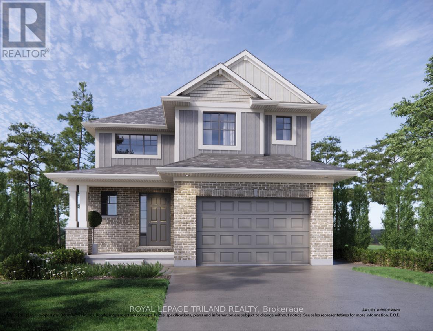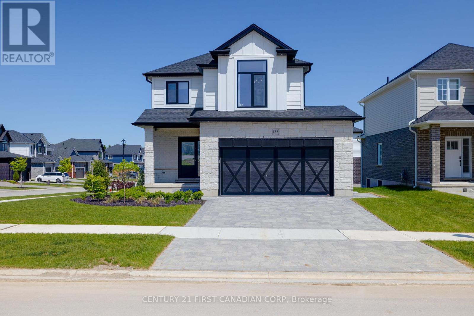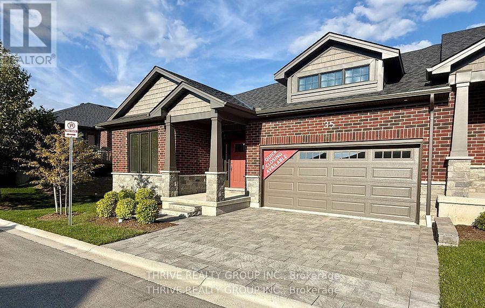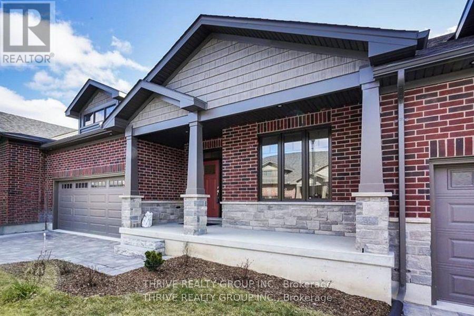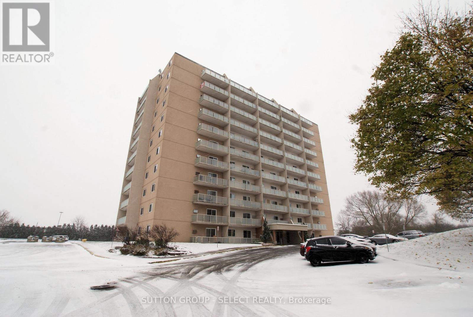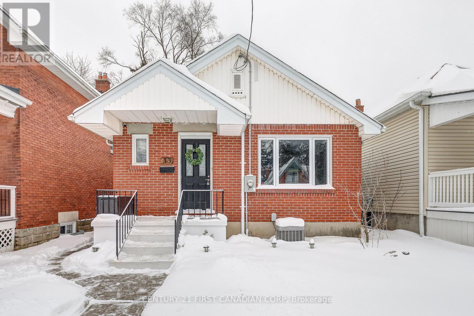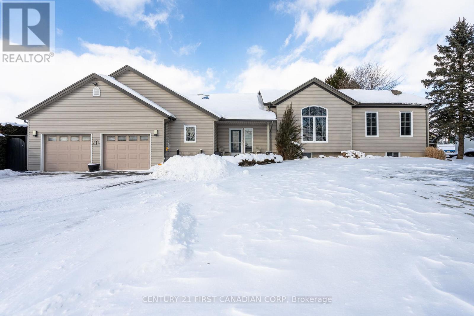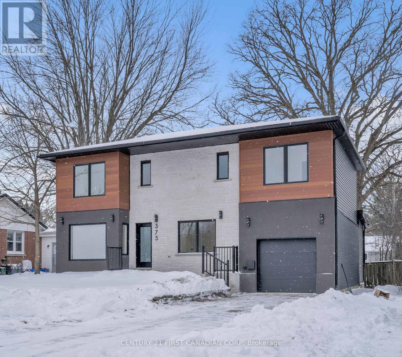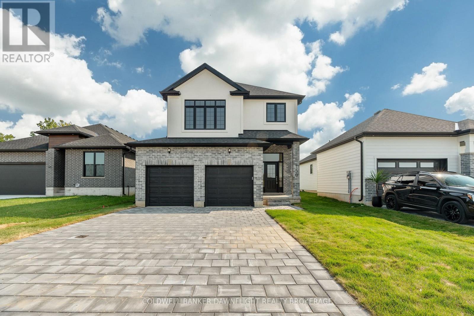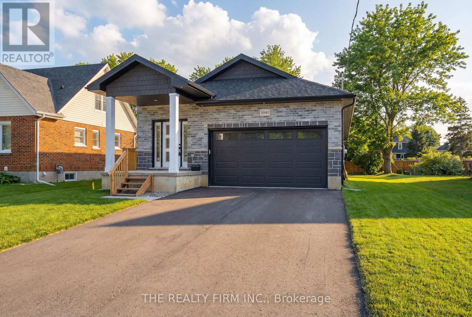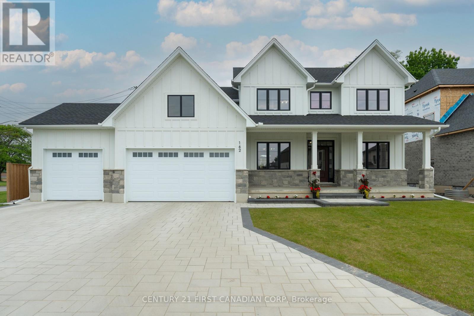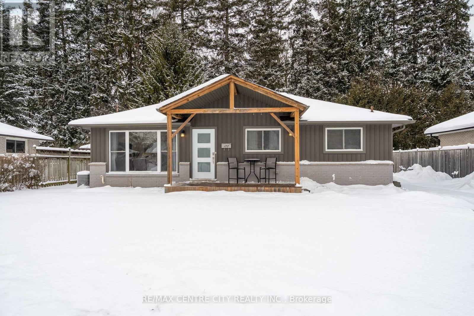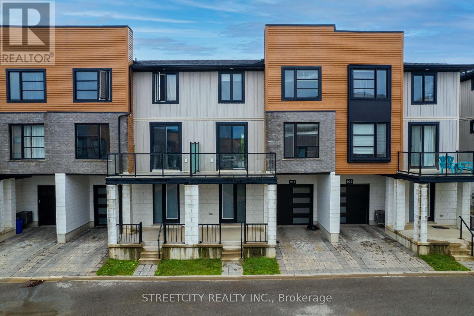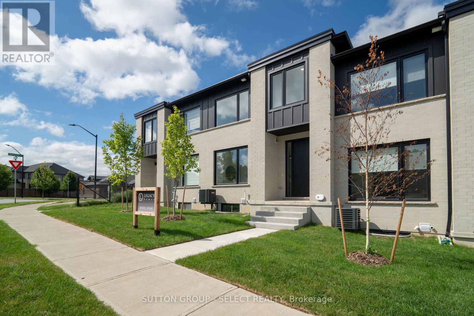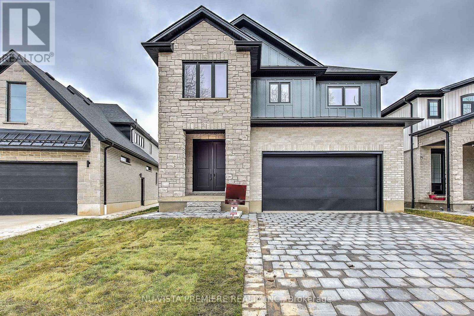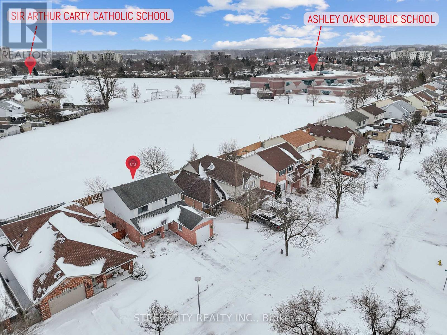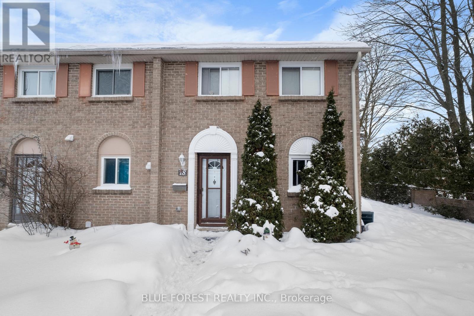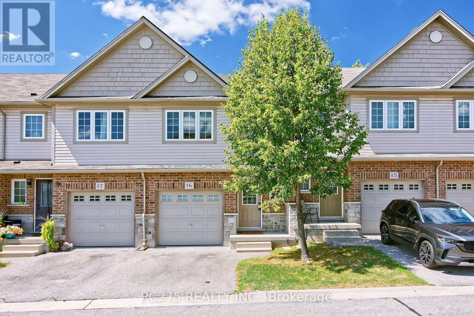Listings
61 - 55 Ashley Crescent
London South, Ontario
Welcome to Unit 61 at 55 Ashley Crescent in London, Ontario, a recently updated 3-bedroom, 1.5-bath townhouse with a covered carport located in the desirable White Oaks neighbourhood. This well-maintained home offers fresh paint and new flooring throughout, renovated bathrooms, updated lighting, and an upgraded kitchen, creating a comfortable and modern living environment. The main floor features a bright living and dining area alongside a functional kitchen complete with fridge, stove and dishwasher, while in-suite laundry with washer and dryer adds everyday convenience. Year-round comfort is provided by forced-air gas heating and central air conditioning, and the fully fenced backyard offers private outdoor space for relaxing or entertaining. Parking is included in the rent with one space in the carport plus two additional spots in the private driveway. The lower level adds valuable flexibility with a large recreation room and additional bathroom, ideal for a home office, fitness area, or extra living space. Located close to White Oaks Mall, multiple transit routes, schools, parks, and community facilities, with quick access to Highway 401 for commuters, this home combines function and location. Offered at $2,495 per month plus utilities with a minimum 12-month lease, flexible possession available and earlier occupancy preferred; tenant responsible for hydro, gas, water heater rental and water. Book your private showing today and review full lease terms prior to applying. (id:60297)
Keller Williams Lifestyles
17 Kemp Crescent
Strathroy-Caradoc, Ontario
A midsized versatile floor plan that accommodates a young growing family or a fabulous retirement one-floor with a backyard oasis including a ideal-sized, heated, one-year-old saltwater, custom fiber-glass pool for relaxing summers. Modern and elegant through-out, this "mini mansion" shines for everyone. Ideal layout with custom upgrades making this a forever home. The lower spacious level is mostly finished with extra high ceilings and large windows. Enjoy the inviting family room with the second fireplace and includes a full-size slate pool table. This nearly new bungalow will provide you with many enjoyable low maintenance years. If you are in the market for a new home, be sure to see this special home first, in a quiet established neighbourhood near schools, activities and shopping. The present homeowner likes the easy nearby access to the 402 Highway. Pool is 14x30 Azoria fiberglass shell with tanning ledge - programmable LED underwater lighting - programmable Jandy salt water system with cartridge filter - MOOV heat pump wifi compatible - also a robotic cordless vacuum included. Just listed and priced to sell! (id:60297)
Anchor Realty
264 Simpson Crescent
London East, Ontario
Welcome to 264 Simpson Crescent located in a family-friendly neighbourhood and close to all amenities. The front entrance welcomes you with a freshly painted interior and beautiful laminate floors. The Living Room is flooded with light from the large window, and the Dining area is perfect for family gatherings. The adjoining Kitchen features stainless steel appliances and great storage space. Three spacious Bedrooms are located on the main floor, with the primary bedroom featuring a walk-in closet. Recently updated is the main floor bathroom. The side entrance leads to the lower level which offers a recreation room and bar area with updated laminate flooring, den, laundry area, and workshop. There is a rough-in for a lower-level bathroom and is framed in. The fully fenced yard comes complete with a large deck, gazebo, hot tub and shed - for extra storage. The closing is flexible and move-in ready! Tremendous value in this bungalow! When you live here you will be close to schools, shopping, and Fanshawe Park. (id:60297)
Royal LePage Triland Realty
19 - 159 Collins Way
Strathroy-Caradoc, Ontario
Welcome to Unit 19 at 159 Collins Way, where modern elegance meets effortless living in the desirable town of Strathroy. Just 20 minutes from London, this beautifully appointed detached vacant land condo offers a refined lifestyle steps from Caradoc Sands Golf Course, shopping, dining, and everyday conveniences. The open-concept main floor is designed for both comfort and style, with soaring ceilings and oversized windows that fill the home with natural light. The chef-inspired kitchen features quartz countertops, a striking backsplash, a large island, and premium stainless steel appliances, an ideal space for entertaining or simply enjoying daily life. The living room centers around a cozy gas fireplace and flows seamlessly to the dining area and out to the covered back deck. Overlooking peaceful farmland, this outdoor retreat offers a tranquil setting for morning coffee, evening wine, or gatherings with friends. The primary suite is a true sanctuary, boasting a generous walk-in closet and a spa-like ensuite with quartz finishes and a glass rainfall shower. A second bedroom on the main floor provides versatility for guests or a home office, while a dedicated laundry room and inside entry to the garage ensure everyday ease .The fully finished lower level extends the living space with a bright and spacious family room, a third bedroom, and an additional full bathroom, creating the perfect setting for relaxation or hosting overnight guests. Additional highlights include 5 high end appliances and low monthly condo fees of just $85.00, offering peace of mind and low-maintenance living. This move-in ready home perfectly balances elegance, functionality, and lifestyle ideal for golf enthusiasts, downsizers, or anyone seeking a turn-key property in a vibrant community. Book your private showing today and experience all that this exceptional residence has to offer. (id:60297)
Century 21 First Canadian Corp
26 Sloane Crescent
London South, Ontario
Welcome to this spacious family home nestled on a quiet street in lovely South London. A bright foyer with an open staircase sets the tone for comfortable family living. The main level offers excellent space to gather, featuring a generous living and dining room combination with large windows, a family-friendly eat-in kitchen with direct access to the backyard, and a sunken family room with a cozy fireplace and built-in shelving-perfect for movie nights and relaxed evenings. A convenient main-floor laundry/mudroom with sink and storage and 2-piece bathroom complete the main floor. The upper level is thoughtfully designed for families, offering four generous bedrooms and two full bathrooms, including a spacious primary retreat with walk-in closet and private ensuite. The fully finished lower level boasts valuable bonus space with a large recreation room, an additional bathroom, and two versatile office/den rooms-ideal for homework areas, playrooms, or work-from-home needs. Outside, enjoy a fully fenced backyard with patio, perfect for kids, pets, and summer gatherings, along with a double car garage and ample storage. Located in a well-established, family-friendly area close to schools, parks, playgrounds, shopping, and everyday amenities, with easy access to transit and major routes. A wonderful opportunity for growing families in a sought-after South London location. Metal roof (approx. 2023), furnace approx. 10-15 years, A/C approx. 2021, water heater owned. (id:60297)
Royal LePage Triland Premier Brokerage
16 - 821 Southdale Road E
London South, Ontario
Stop renting and start building equity-this is the one you've been waiting for. Welcome to 821 Southdale Rd E, a beautifully updated, turn-key end-unit townhome that makes homeownership easy and affordable. With 2 bedrooms, 1.5 baths, and a private fully fenced backyard, this move-in-ready home is perfect for first-time buyers ready to make the leap. The main floor features a bright, functional layout with an eat-in dining area, modern kitchen complete with granite countertops and stainless steel appliances (2018), a convenient powder room, and a spacious living room with patio doors leading to your own backyard-ideal for relaxing, pets, or entertaining. Being an end unit, you'll enjoy extra privacy and natural light. Upstairs offers two generously sized bedrooms and an updated four-piece bath. Partially finished basement, extra living space, gas fireplace, and storage area with newer washer and dryer. Recent updates include fresh paint, new light fixtures, rear fence , and furnace & A/C -meaning no big expenses, just unpack and enjoy. Located in desirable Westminster, and close to shopping, parks, transit, and quick access to Highway 401, this home checks all the boxes for smart, stress-free ownership. Why keep paying rent when you can own this? A fantastic opportunity for first-time buyers, young professionals, or small families ready to put down roots. (id:60297)
Blue Forest Realty Inc.
63 Harrow Lane
St. Thomas, Ontario
Located in Harvest Run near walking trails and Park is this Doug Tarry built Mapleridge model. Currently under construction (Completion date: February 6th, 2026), this 2 storey home with a 2 car garage is rated both EnergyStar & Net Zero Ready, offering 1,668 square feet of energy efficient living space. The open concept main floor (with luxury vinyl plank throughout) features a 2pc bathroom, a spacious great room, dining area and kitchen giving you plenty of room for entertaining family & friends. The kitchen is equipped with quartz counter tops, walk-in pantry & island (with breakfast bar). The second level (with cozy carpets throughout) is complete with 3 spacious bedrooms, 2 bathrooms and a convenient laundry closet. The Primary bedroom includes a walk-thru closet to a 3pc ensuite. The unfinished lower level awaits your finishing touches. Doug Tarry is making it even easier to own your home! Reach out for more information regarding FIRST TIME HOME BUYER'S PROMOTION!!! Welcome Home! (id:60297)
Royal LePage Triland Realty
133 Basil Crescent
Middlesex Centre, Ontario
Luxury at its finest! BUILDER'S MODEL for sale. Welcome to The Hillcrest, our 4 Bedroom, heavily upgraded 1802 sq ft show piece by Vranic Homes. On a prestige corner lot, this home is filled with immeasurable upgrades including: upgraded kitchen cupboards, custom range hood, quartz counters, incredible appliance package by GE Cafe (fridge, stove, dishwasher, microwave, washer, dryer); engineered hardwood throughout both floors, epoxy garage floor, built-in dining bench, window treatments, family room fireplace, barn-door for primary walk-in closet, upgraded lighting throughout the home, and German-engineered high security Raven windows and Doors. (id:60297)
Century 21 First Canadian Corp
35 - 1080 Upperpoint Avenue
London South, Ontario
The White Spruce, the largest model in the Whispering Pine condominiums, offers 1,741 sq. ft. of thoughtfully designed living space. This elegant three-bedroom home welcomes you with a grand foyer leading into a formal dining area and an open-concept great room, complete with a cozy gas fireplace. The kitchen, featuring an eat-in caf, flows seamlessly to the rear deck perfect for morning coffee or evening relaxation. The spacious primary suite boasts a luxurious ensuite and a walk-in closet, while two additional front bedrooms provide comfortable accommodations for family or guests. Located in sought-after west London, Whispering Pine is a vibrant, maintenance-free condominium community designed for active living. Surrounded by serene forest views and natural trails, residents enjoy easy access to nearby shopping, dining, entertainment, and essential services. This final phase presents an exceptional opportunity to experience luxury and convenience in one of London, Ontarios most desirable neighbourhoods. (id:60297)
Thrive Realty Group Inc.
23 - 1080 Upperpoint Avenue
London South, Ontario
The White Spruce, the largest model in the Whispering Pine condominiums, offers 1,741 sq. ft. of thoughtfully designed living space. This elegant three-bedroom home welcomes you with a grand foyer leading into a formal dining area and an open-concept great room, complete with a cozy gas fireplace. The kitchen, featuring an eat-in caf, flows seamlessly to the rear deck perfect for morning coffee or evening relaxation. The spacious primary suite boasts a luxurious ensuite and a walk-in closet, while two additional front bedrooms provide comfortable accommodations for family or guests. Located in sought-after west London, Whispering Pine is a vibrant, maintenance-free condominium community designed for active living. Surrounded by serene forest views and natural trails, residents enjoy easy access to nearby shopping, dining, entertainment, and essential services. This final phase presents an exceptional opportunity to experience luxury and convenience in one of London, Ontario's most desirable neighbourhoods. (id:60297)
Thrive Realty Group Inc.
1009 - 573 Mornington Avenue
London East, Ontario
1 bedroom + den on the 10th floor, facing east with a big balcony - nice views! Freshly painted. Move-in condition. Condo fee is $481/mth which includes heat, hydro, water. Property tax is $1358/yr. All parking spaces in this complex are on a first-come first-serve basis. (id:60297)
Sutton Group - Select Realty
33 Beattie Avenue
London East, Ontario
Welcome to 33 Beattie Ave, a charming red brick bungalow that blends timeless character with thoughtful modern updates. This home is perfect for first time home buyers or those looking to get out of their condo. The main level features two comfortable bedrooms and rich, dark hardwood floors that add warmth and contrast beautifully throughout the living space. An updated new kitchen anchors the home with sleek quartz countertops, clean finishes, and an island for additional storage and focal point for entertaining. Downstairs, you'll find a third bedroom, a spacious basement rec room ideal for entertaining, a home gym, or movie nights, along with ample storage to keep everything organized. A cute mudroom entrance adds everyday practicality and a welcoming touch, while the sunroom offers a bright, relaxing space to enjoy year-round. Outside, a large shed with a garage door provides excellent storage or workshop potential. This home is close to schools, parks, public transit and every day shopping needs. (id:60297)
Century 21 First Canadian Corp
16916 Evelyn Drive
Thames Centre, Ontario
Welcome to this well-appointed raised ranch offering the perfect blend of country living and city convenience. This 3-bedroom home features a primary bedroom on the main level, located just a few steps up from the foyer, complete with a large walk-in closet and access to a spacious bathroom with jacuzzi tub and walk-in shower.The open-concept kitchen, dining, and living area is filled with natural light and overlooks the just-over-half-acre lot backing onto farmland, offering peaceful views and privacy.The lower level includes two additional bedrooms and a large family room, ideal for kids or a private retreat. A separate mid-level houses the foyer, mudroom/laundry, convenient half bath, and direct garage access, creating excellent functionality and separation of space.The double-wide, double-deep garage provides room for up to four vehicles or recreational toys and features a rear door to the fully fenced backyard. Enjoy summer evenings on the partially covered deck, relax by the firepit with sunset views, or cool off in the above-ground pool. Additional storage is provided by a large shed. Located minutes from London on a paved road with quick access to Hwy 401. Heated by forced-air propane. (id:60297)
Century 21 First Canadian Corp
375 Colville Boulevard
London South, Ontario
WELCOME TO SOUGHT-AFTER BYRON! This brand-new 2-story home with a park view completely rebuilt from the ground up on the original foundation delivers modern luxury with timeless elegance in one of London's most desirable neighborhoods. Just beyond the bright foyer discover an elegant living room featuring a fireplace set in a stone accent wall and a huge front window offering peaceful views of the tree-lined, park-centered boulevard. The open-concept main level flows seamlessly from the living area and dining area with island into the chef-inspired kitchen. Overlooking the backyard, the kitchen boasts all solid wood cabinetry, quartz countertops, and brand-new appliances, including a gas range. Main floor is also served by a bedroom -perfect as a guest room or home office- and a 3-pc bath with a walk-in shower. Upstairs, the principle primary bedroom presents a walk-in closet and a luxurious 4-pc ensuite with a walk-in shower and dual vanities. The 2nd primary bedroom offers a 3-pc ensuite with tub. There are two additional bedrooms serviced by a modern 3-pc bathroom. A convenient second-floor laundry closet is cleverly situated within a versatile sitting room/office space. The fully-finished lower level offers a very large flex room with a closet and two descent size windows-perfect for a family or rec room-plus a 2-pc bath and abundant storage. Peace of mind comes with a brand-new high-efficiency HVAC, a tankless hot water system and a 200-AMP electrical panel. The attached giant garage (almost 12' x 36') provides tandem parking for two vehicles, an EV charging outlet and workshop space. Outside, relax or entertain on your covered patio in the private, fully-fenced backyard. Zoned for coveted catchments including high ranked schools within walking distance, this home is just a 5-minute walk from all of Byron's amenities and scenic Springbank Park. This stylish, comfortable home in an unbeatable location won't last long. (id:60297)
Century 21 First Canadian Corp
159 Greene Street
South Huron, Ontario
This stunning newly built detached house in Exeter, features 4 spacious bedrooms and 2.5 luxurious bathrooms. Designed with modern living in mind, it is loaded with high-end upgrades that enhance both its functionality and aesthetic appeal. As you arrive, the handy paver driveway immediately captures your attention, offering durability and a touch of elegance. The attached garage, equipped with garage door opener, ensures convenience and security. Inside, the open-concept layout seamlessly connects the living, dining, and kitchen areas, creating a perfect space for family gatherings and entertaining. The upgraded shaker-style kitchen is a chefs dream, boasting sleek cabinetry and stunning quartz countertops that provide ample workspace and an elegant finish. The kitchen is designed to ensure a seamless cooking experience. One of the standout features of this home is the built-in ceiling speakers, which allows you to enjoy high-quality sound throughout the main living areas & master bedroom, perfect for setting the mood for any occasion. The central vacuum unit adds an extra layer of convenience, making cleaning effortless and efficient. Each of the 4 bedrooms offers generous space, abundant natural light, and well-designed closets. The master suite is a true retreat, featuring a luxurious ensuite bathroom with modern fixtures and a spacious walk-in closet. The additional 1.5 bathrooms are equally well-appointed, ensuring comfort for family and guests alike. This fully upgraded home in Exeter combines luxury, practicality, and modern design, making it the perfect choice for discerning buyers seeking a high-quality lifestyle. (id:60297)
Coldwell Banker Dawnflight Realty Brokerage
1041 Willow Drive W
London South, Ontario
Welcome to this stunning NEW custom-built 2 bedroom, 2 bathroom bungalow with a double car attached garage , offering exceptional craftsmanship, premium finishes, and intelligent design throughout. Built with a steel roof and thoughtfully planned for multi-generational living, this home includes garage access to the basement and is already roughed-in for a self-contained in-law suite with separate services and two hydro panels. Enjoy 200 amp service, upgraded 9mm vinyl plank flooring, and modern conveniences including pre-wired internet, outdoor security cameras, and multiple TV locations. The chef-inspired kitchen is beautifully tailored with quartz countertops and backsplash, granite double sink, custom cabinetry upgrades, and gas/electric stove options. Retreat to the primary ensuite featuring a luxurious custom shower finished in elegant London Marble. Lower level has rough in for kitchen and bathroom( Driveway will be concrete in spring) (id:60297)
The Realty Firm Inc.
162 Princeton Terrace
London South, Ontario
Custom-built by Castell Homes, this exceptional 4+1 bedroom, 4.5 bath home is located in the prestigious Boler Heights community in London. Set at the end of an exclusive court, it offers over 3,190 square feet above grade and 1,168 in the lower level for a total of over 4,300 square feet of finished space on a fully fenced, spacious lot with a complete Rain Bird irrigation system. The open-concept main floor features a great room with gas fireplace and custom built-ins, a chef's kitchen with quartz countertops, large island, gas stove, walk-in pantry, and a butler's pantry with bar fridge connecting to the formal dining room. A private office, mudroom, and powder room complete the level. Upstairs includes four bedrooms, each with bathroom access, including a luxurious primary suite with a walk-in closet and spa-inspired ensuite. A convenient laundry room adds practicality. The finished lower level offers a spacious rec room, games area, fitness room, fifth bedroom, and full bath. A covered 22' x 12' deck overlooks the backyard. Located close to Byron, Optimist Park, and Westwood Power Centre, with easy access to Highway 401. (id:60297)
Century 21 First Canadian Corp
177 Trowbridge Avenue
London South, Ontario
Welcome home to this beautifully updated solid brick bungalow, ideally located in the highly sought-after Kensal Park neighbourhood-one of London's most desirable and family-friendly communities. Surrounded by mature trees and close to top amenities, parks, scenic walking trails, and just minutes from downtown London, this location offers the perfect balance of tranquility and convenience. Set on a mature, fully fenced 62 x 122 ft lot, the property provides exceptional curb appeal with a covered front porch, a private driveway accommodating up to five vehicles, and a detached garage-ideal for busy families and entertaining guests. Pride of ownership is evident throughout, with extensive updates already completed. The main floor welcomes you into a bright and elegant living space filled with natural light from oversized windows. At the heart of the home is the beautifully updated kitchen, featuring quartz countertops, an island, and a functional open layout that flows seamlessly into the dining area-perfect for everyday family living and hosting. This level also offers three spacious bedrooms and two full bathrooms, including a beautiful ensuite. Patio doors off the dining area lead directly to the backyard, where a stamped concrete patio creates an ideal outdoor retreat for family gatherings and summer entertaining, with space for a BBQ, hot tub, dining area, and lounge furniture. The fully finished lower level expands your living space and versatility, offering a generous recreation room with an egress window, a large fitness room that can easily be converted back into two additional bedrooms, a full bathroom, den, laundry room, cold room, and a utility room with ample storage-perfect for growing families or multigenerational living. Major updates include the furnace, central air, roof, electrical, and so much more, providing peace of mind for years to come. A truly well-cared-for home in a premier neighbourhood-this is a rare opportunity you won't want to miss. (id:60297)
RE/MAX Centre City Realty Inc.
964 West Village Square
London North, Ontario
ATTENTION FOR Western University STUDENTS & professionals. If you like it family friendly neighborhood for building a successful career, yes. This is the best option- Well minted- Spacious home in North West London close to university. Spectacular 4 bedroom, 3 bath townhome with basement & car garage located in Hyde Park community. Back into greenspace, Bright & spacious layout with plenty of windows provides ample natural light all through the unit. Main floor includes a good sized4thbedroom. Open & airy second level with laminate flooring throughout features kitchen. quartz countertops, backsplash, stainless steel appliances & sliding door to oversized glass balcony. oversized family room with sliding door for exploring greenspace. Third level offers generous sized primary bedroom with a 4pc ensuite bath & 2nd& 3rdbedrooms & bathroom. Great opportunity for first-time homebuyers, young families or investors. Close to Western University, University Hospital& all amenities. PROPERTY AVILABLE FROM 05st Feb 2026. (id:60297)
Streetcity Realty Inc.
24 - 1175 Riverbend Road
London South, Ontario
This listing features a unit to be built in Phase 2 of the Riverbend Towns development by Legacy Homes of London, with anticipated occupancy in Summer 2026. Photos shown are from the builder's model home within the development and include upgraded finishes. Buyers are advised to confirm included features and available upgrades specific to this unit with the sales team. Legacy Homes, an award-winning builder, proudly presents Riverbend Towns, a boutique collection of modern two-storey townhomes in the highly sought-after Riverbend community in West London. The development offers both interior and end-unit layouts, each with a single-car garage and an open-concept main floor designed for today's lifestyle. This interior unit features a spacious main level highlighted by a high-end kitchen with a large quartz island, custom cabinetry, and generous living and dining areas, along with a conveniently located powder room. The second floor includes three bedrooms, highlighted by a primary suite with a large walk-in closet and a luxurious ensuite featuring a walk-in shower and dual sinks, as well as a full four-piece main bathroom and a dedicated laundry room. Standard features throughout the development include engineered hardwood flooring on the main level, tile flooring in all bathrooms and the laundry room, 9-foot ceilings with 8-foot interior doors on the main level, covered front and rear porches, a modern exterior finished in brick and James Hardie siding, and an insulated garage door for year-round comfort. The basement is unfinished and includes a rough-in for a future three-piece bathroom, with optional builder-finished basement packages available. Riverbend Towns is an exclusive collection of just 19 homes, with a monthly common-element fee of $115 covering shared-area maintenance, green-space upkeep, and snow removal on private roads. (id:60297)
Sutton Group - Select Realty
2228 Saddlerock Avenue
London North, Ontario
Stunning Family Home with full In-law suite in north London! Step into your dream home in the heart of North Londons prestigious Fox Field community. Built in 2023 by award-winning Bridlewood Homes, this residence combines modern elegance, smart functionality, and everyday comfort. Designed with families in mind, the home features a fully finished basement with a private side entrance perfect for extended family, in-laws, or independent teens. From the moment you enter through the grand double doors, you'll be impressed by the bright, open-concept layout, ideal for both entertaining and day-to-day living. The chefs kitchen is a showpiece, complete with ceiling-height custom cabinetry, upgraded lighting, a walk-in pantry, and direct access to a practical mudroom with garage entry. Host elegant dinners inside or casual summer BBQs on the spacious backyard deck, this home is built for making memories. Need a quiet place to work? A main-floor office provides the perfect private retreat. Upstairs, you'll find four generous bedrooms and three full bathrooms, offering plenty of space for the whole family. The primary suite is a true sanctuary, boasting a walk-in closet and a spa-inspired five-piece ensuite. Two bedrooms share a convenient Jack & Jill bath, while the fourth enjoys its own private ensuite perfect for guests or teenagers. Upstairs laundry adds everyday convenience.The finished basement extends your living space with a large rec room, a fifth bedroom, a full bath, a fitness area, and the separate entrance, ideal for an in-law suite or adult children.Located in the coveted Hyde Park area, you'll be just minutes from top-rated schools, shopping, dining, parks, golf, and scenic trails. This home has it all: thoughtful design, luxurious finishes, prime location, and room to grow. Dont miss your chance to own this North London gem. (id:60297)
Nu-Vista Pinnacle Realty Brokerage Inc
242 Colette Drive
London South, Ontario
Welcome to your forever home! This charming two-storey detached residence offers excellent income potential with a fully finished basement featuring a second kitchen, all while being ideally located in a quiet, family-friendly neighbourhood backing directly onto Ashley Oaks Park for rare privacy and peaceful green-space views. The main floor features a spacious and inviting living room, perfect for family gatherings, along with a bright kitchen with tiled flooring and a dining area overlooking the backyard. Freshly painted interiors and tasteful artistic accents throughout the home add warmth and character. Upstairs, you'll find three comfortable bedrooms and a well-appointed 5-piece bathroom with a convenient lien closet. The fully finished lower level with a second kitchen provides a flexible layout ideal for rental in come, in-law living, or multi-generational families. This space can easily function as a private living area, recreation room, or home office, offering endless possibilities. Step outside to a private backyard deck, perfect for BBQs and outdoor entertaining, while enjoying the tranquil park-side setting. Conveniently located close to Sir Arthur Carty Catholic School, Ashley Oak Public School, White oaks Malls, parks, and with quick access to Highway 401, this home combines comfort, versatility, and outstanding value. (id:60297)
Streetcity Realty Inc.
18 - 166 Southdale Road W
London South, Ontario
READY FOR MOVE-IN! This modern, end-unit family home is the perfect place for anyone, whether you're a young professional, small family, or looking to downsize! It is in perfect proximity to schools, grocery stores, restaurants, malls, and activity facilities. Recently renovated on the inside, in addition to having a new roof, and new washer and dryer, it is also one of the only units available that has forced air heating and central AC. The private, fully fenced in backyard gives you another area to relax in, or book the private party room to host bigger events! This low maintenance condo (water included) is ready for its new occupants, so book a private showing today! (id:60297)
Blue Forest Realty Inc.
16 - 355 Fisher Mills Road
Cambridge, Ontario
Welcome to this beautifully updated freehold townhouse, located in one of Cambridge's most family-friendly neighbourhoods. Move-in ready with extensive upgrades: brand-new furnace, air conditioner, carpet upstairs, and main level flooring (2025); new washing machine and fridge (2025); new light fixtures (2025); new roof (2022); plus, fresh paint throughout. Walk-in to the bright open concept main floor with a deck off the living area. Head upstairs to the 3 bedrooms including a generous sized master with ensuite. The basement already has subflooring, framing, and a roughed-in bathroom -- ready to finish to your taste. Condo fee of $160 includes grass mowing & snow removal, additional parking spots can be rented. Inside garage access and plenty of storage. Bright and functional with modern appliances, this home is steps from parks, splash pads, and walking trails and just minutes from the 401. A rare opportunity to enjoy modern living, a welcoming community, and exceptional value in Cambridge. (id:60297)
Pc275 Realty Inc.
THINKING OF SELLING or BUYING?
We Get You Moving!
Contact Us

About Steve & Julia
With over 40 years of combined experience, we are dedicated to helping you find your dream home with personalized service and expertise.
© 2025 Wiggett Properties. All Rights Reserved. | Made with ❤️ by Jet Branding
