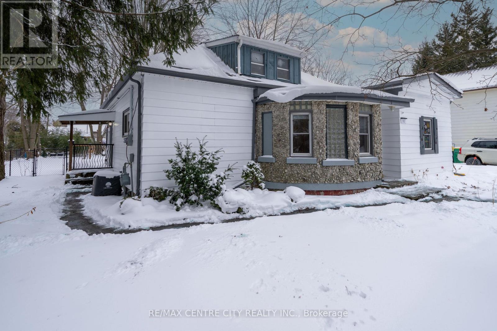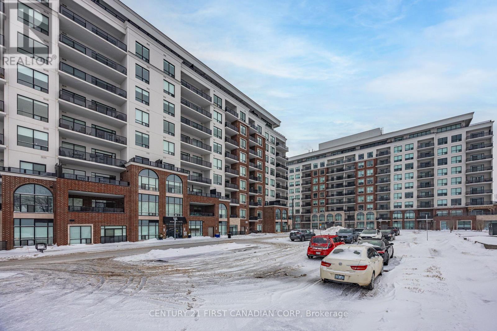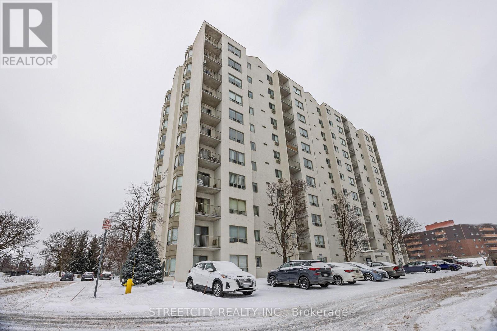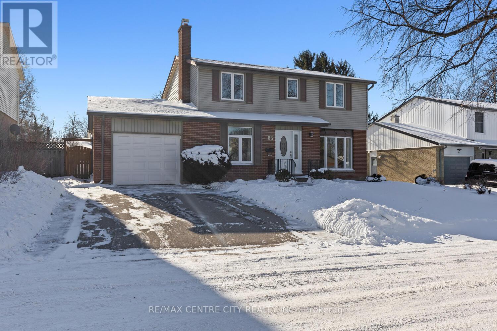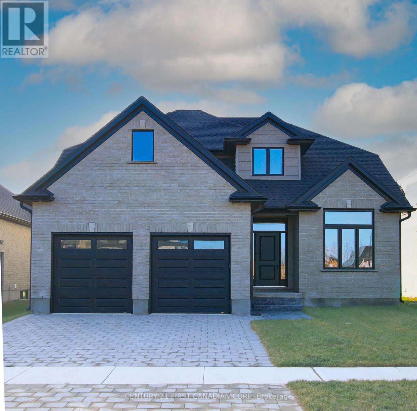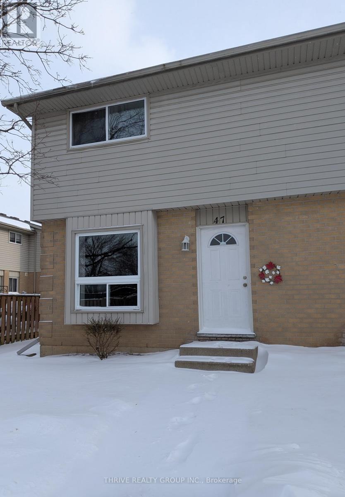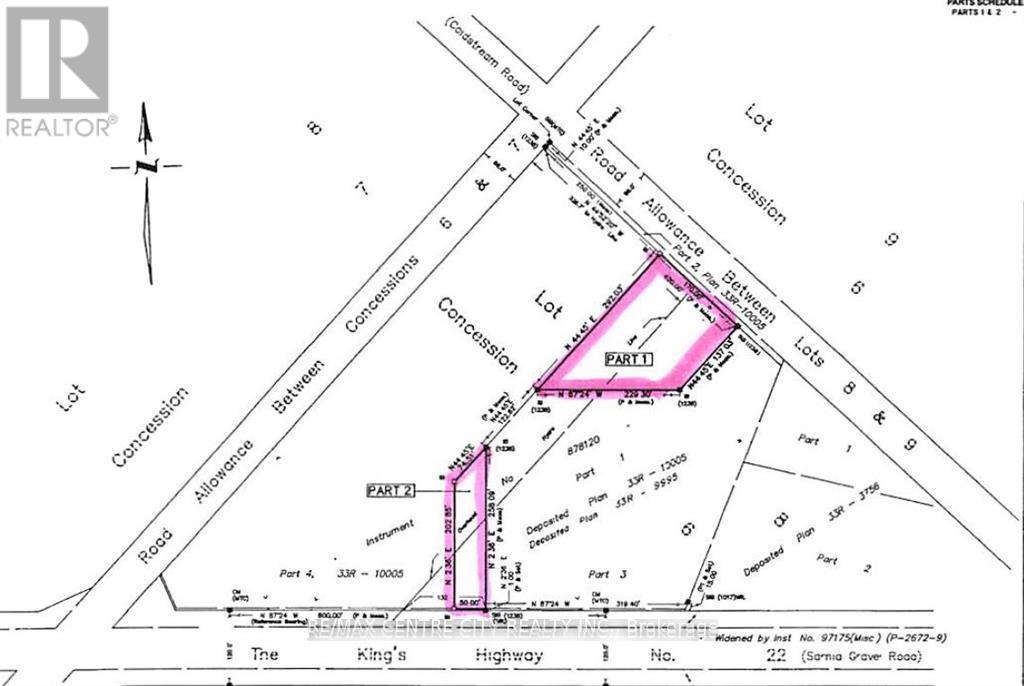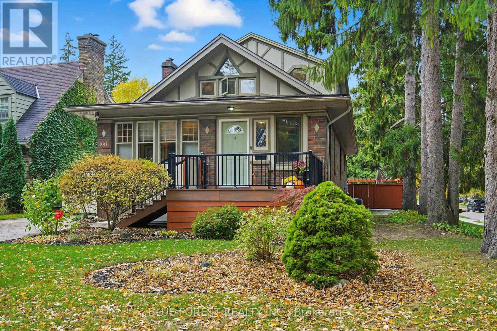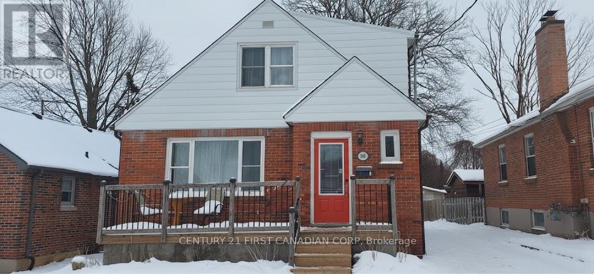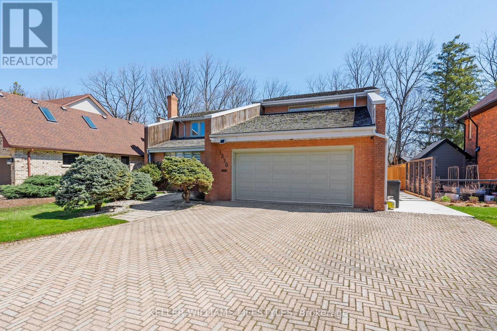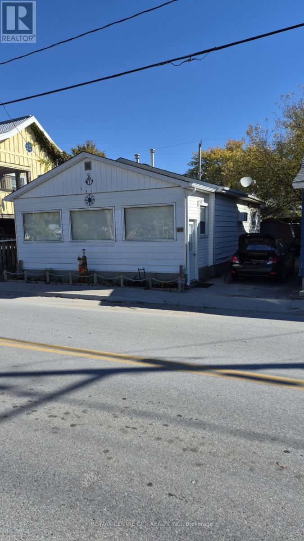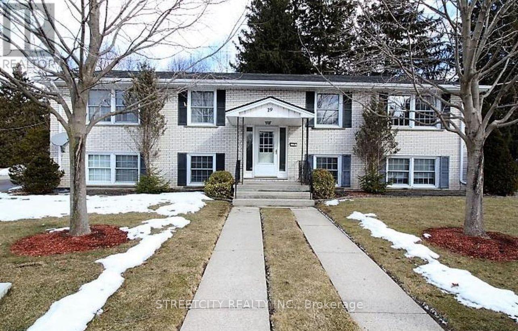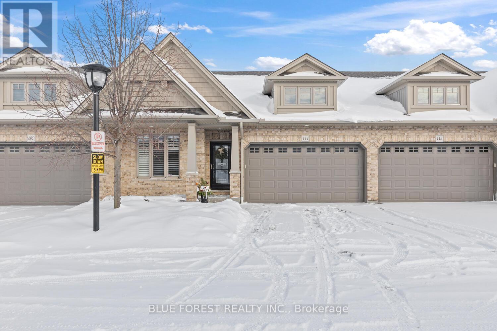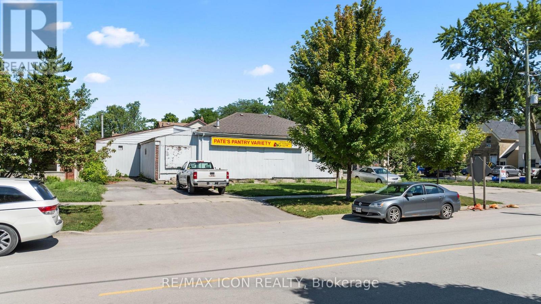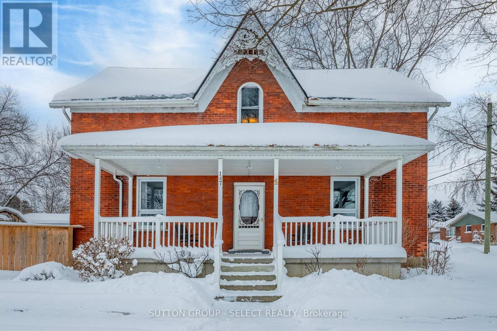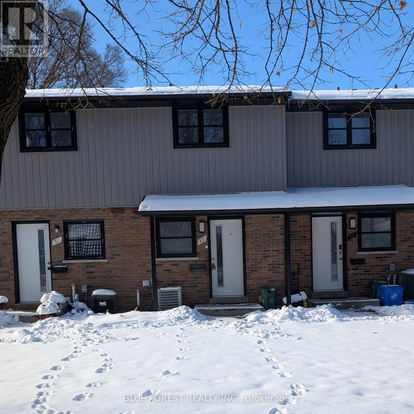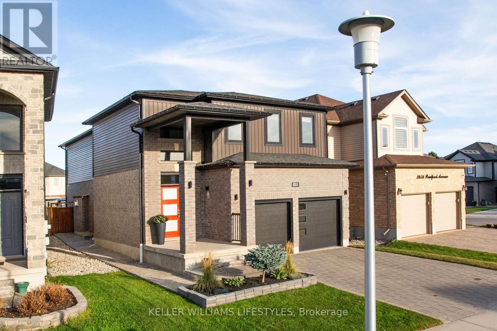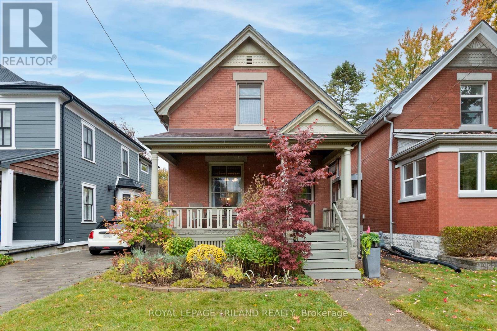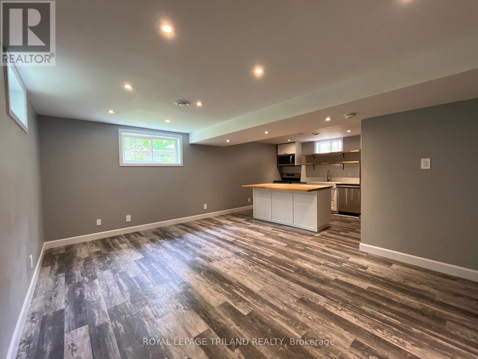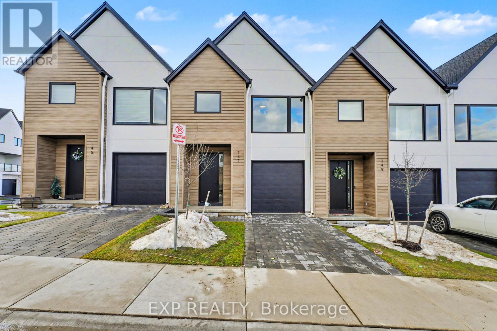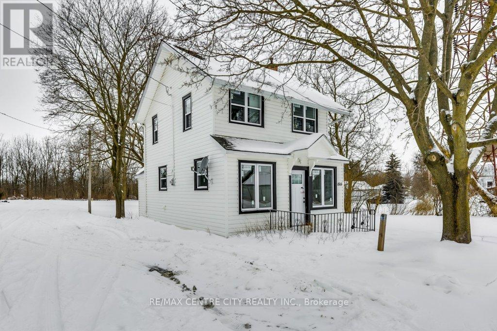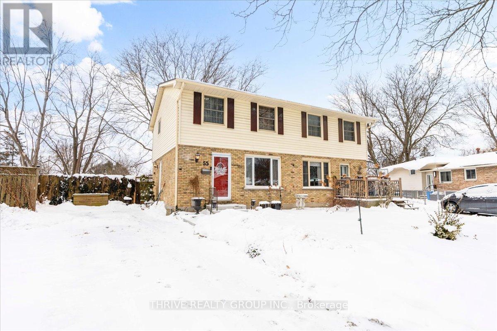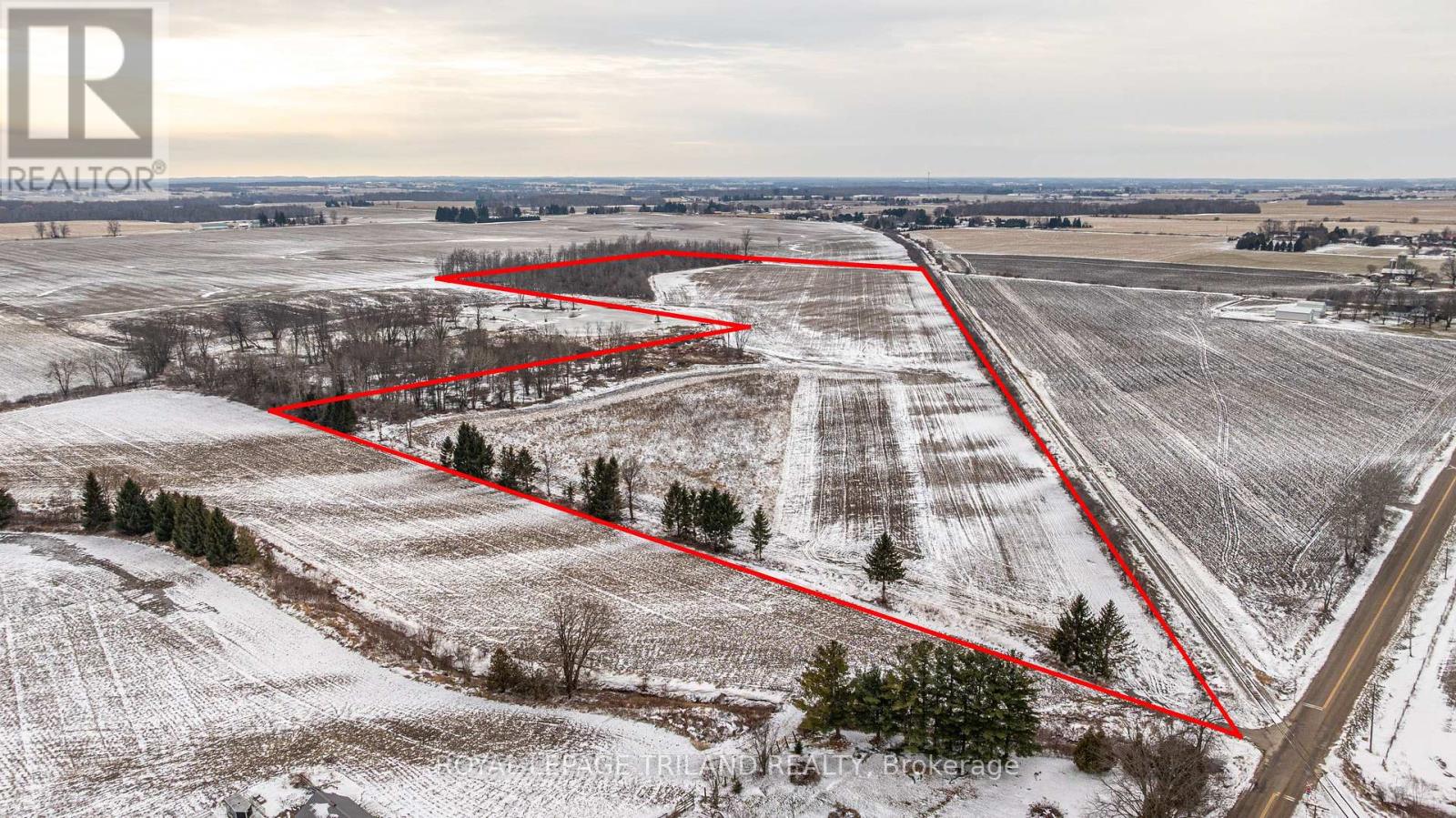Listings
182 Victoria Street
Southwest Middlesex, Ontario
Charming Home Located on a Quiet Street in GlencoeSituated on a picturesque, park-like quarter-acre lot surrounded by mature trees, this unique home is filled with character and offers more space than meets the eye.Inside, you'll find two generous bedrooms, including a spacious primary suite complete with a walk-in closet and four-piece ensuite. The home features a formal dining room perfect for gatherings, along with a large, inviting living room.The kitchen includes ample storage and four appliances, making it both functional and convenient. At the rear of the home, you will find a second four-piece bathroom, laundry area, and a mudroom that leads to an updated rear deck. The home has had many upgrades over the past 20 years, including electrical (2009), plumbing (2009), and furnace/AC (2014).Outside, the property offers a detached two-car garage-ideal for storage or hobby space, with potential for future updating. The expansive yard provides privacy, shade, and endless possibilities for outdoor enjoyment.A truly distinctive property with character, space, and room to make it your own. (id:60297)
RE/MAX Centre City Realty Inc.
513 - 480 Callaway Road
London North, Ontario
Experience elevated condo living at Unit 513 in Tricar's Northlink II Condominiums, a north-east corner unit perfectly positioned in one of North London's most sought-after communities. This spacious 2 bedroom plus den residence with 2 full bathrooms features a bright, thoughtfully designed layout with extra natural light and added privacy that only a corner unit can offer. Enjoy stunning north-east views overlooking Sunningdale Golf Course, providing a peaceful and scenic backdrop year-round-ideal for morning sunrises and serene evenings. Northlink II is known for its exceptional, hotel-inspired amenities, including a fully equipped fitness centre, golf simulator, theatre room, games and billiards lounge, and stylish social spaces perfect for entertaining or relaxing. The outdoor amenities include an outdoor terrace and 2 pickle ball courts! Secure entry, professional property management, and underground parking enhance the ease of everyday living. Just minutes from Masonville Mall, top-rated schools, Western University, University Hospital, and an array of dining and shopping options. Make your move today! (id:60297)
Century 21 First Canadian Corp
407 - 333 Commissioners Road W
London South, Ontario
Fabulous and newly renovated 2 bedroom 2 bath with in unit laundry with balcony and westerly exposure. Close to all required amenities that are all within walking distance in the West end of the city. Ideal for 1st time buyer or retirees. This unit will not disappoint! Easy to view. (id:60297)
Streetcity Realty Inc.
65 Paddock Green Crescent
London South, Ontario
A great community for your growing family. Beautiful tree lined streets expressing a pride of ownership throughout the neighborhood. Welcome to 65 Paddock Green Cres. A bright spacious home offering a large livingroom, mainfloor familyroom with a gas fireplace, diningroom/eating area overlooking a huge back yard, galley kitchen with space for a little nook next to the window. Hard surface floors throughout the main. A generous 2pc bath tucked privately around the corner and conveniently close to the backdoor access to yard. Upstairs, 4 good sized bedrooms & 4pc. bath. Again, hard surface floors throughout and all in great shape. The single garage is very generous with room for storing those bikes. Back door offer's access to the yard. Lower level is unfinished and awaits your preferences. A few additional features: Furnace and A/C ~ approx. 5 years old. Shingles approx. 10 years. (id:60297)
RE/MAX Centre City Realty Inc.
4386 Green Bend Road
London South, Ontario
Welcome to your dream home in the highly sought-after Liberty Crossing community in London. This To-be-built 2 story home by Castell Homes, The Westpoint, is a thoughtfully designed to include 4 bedrooms, 2.5 bathrooms and is situated on a premium lot, backing on to green space. Known for quality craftsmanship and timeless design, Castell Homes delivers a functional layout ideal for modern family living. The main floor features a bright open-concept kitchen, dining, and great room, perfect for everyday living and entertaining, along with a convenient formal dining room, which could also be used as den or office. A 2pc powder room and a laundry/mud room that gives inside access from the double-car garage are also conveniently located on the main floor. Upstairs, the spacious primary suite includes a walk-in closet and private ensuite, complemented by three additional well sized bedrooms and a full 5pc main bath. Located in a family-friendly neighbourhood, Liberty Crossing offers a quiet suburban setting while remaining close to everyday amenities. Enjoy easy access to shopping, schools, parks, and recreation in Lambeth, with quick connections to Highway 402 and Highway 401, making commuting throughout London and Southwestern Ontario seamless. (id:60297)
Century 21 First Canadian Corp
47 - 577 Third Street
London East, Ontario
This three bedroom townhouse is clean, spacious and move in ready. It features a bright eat-in kitchen, large living room and modern light fixtures throughout. It is freshly painted and offers good sized bedrooms, a basement recroom and in unit laundry plus storage. There is a private yard area and one reserved parking spot. Close to Fanshawe College and all amenities, this is a great opportunity to lease a lovely home. (id:60297)
Thrive Realty Group Inc.
23819 Coldstream Road
Middlesex Centre, Ontario
Located on the south side of Coldstream Road just off of Egremont Drive. Excellent opportunity to purchase an industrial lot. Approximately one acre of vacant land zoned industrial CM2. Sale of the property is subject to a severance from the balance of the Seller's property at 23819 Coldstream Road. Severance will take approximately 90 days and will be completed by the Seller at its expense. (id:60297)
RE/MAX Centre City Realty Inc.
281 Cathcart Street
London South, Ontario
OVER 3000 SQ FT OF FINISHED LIVING SPACE. EXCELLENT OPPORTUNITY FOR THOSE INTERESTED IN MULTI-FAMILY LIVING. This unique Victorian in Wortley Village blends historic charm with versatile living spaces. Original millwork, ornate windows, and fireplaces on every level add warmth and character throughout. The upper-level studio, once used as a dance studio and artist's space, features 11' acoustically vaulted ceilings, beautiful windows, mini bar set up with water hookup available, a private bedroom, and a stunning bathroom with a heart-shaped tub beneath a skylight. The main floor offers a spacious foyer with heated floors, generous living areas, and two bedrooms plus a den, with additional heated floors in the back sunroom. The finished basement includes three bedrooms, a kitchenette with fridge and sink, a gas fireplace, and separate laundry. Additional highlights include a deep one-car garage with workshop potential, a treed corner lot with two driveways, and city-maintained trees along the side. Beautiful parks, excellent schools, and locally owned shops are all within a short walk, adding convenience to the homes timeless charm. With an upper-level studio, custom transoms, plank floors, and abundant natural light, this rare property offers endless potential to live, work, and create. (id:60297)
Blue Forest Realty Inc.
111 Lincoln Place
London South, Ontario
This well-maintained lower-level unit features a private separate entrance and is in excellent condition. The space includes a cozy living room with laminate flooring, an open dining area, and a kitchen with ample cabinet space and ceramic tile flooring. The unit offers a nice-sized bedroom with a double closet and an updated bathroom, making it a comfortable and practical home for a single person or couple. Located in a family-oriented neighborhood, tenants will enjoy convenient access to downtown London, major shopping areas, and the 400-series highways. The property is also just minutes from London Health Sciences Centre, making it ideal for students, professionals, or hospital staff seeking an affordable, well-located rental. (id:60297)
Century 21 First Canadian Corp
345 Everglade Crescent
London North, Ontario
Welcome to Hickory Hills, a charming Sifton-built cul-de-sac community surrounded by mature trees, gardens, greenspace, and rolling hills. Built in 1976, this 2-storey home offers 1,714 sq. ft. above grade and is located near the Thames River and several parks. The private front patio sets a welcoming tone. Inside, the main floor flows easily through the Living Room, updated Kitchen (2010), and Dining / Family Room. Upstairs are three spacious bedrooms, including a primary with a full wall of closets and cheater ensuite. The lower level adds a cozy games space with storage closets, a Family Room, bright office with walk-in closet, and laundry/utility space. Enjoy the early morning summer sunrise from your semi-private back patio. Furnace, A/C, humidifier, and smart thermostat were replaced in 2017. Electrical panel updated in 2010. This community is also known for excellent schools. (id:60297)
Keller Williams Lifestyles
1330 Sprucedale Avenue
London North, Ontario
Step into refined living at 1330 Sprucedale Avenue, an architect-designed executive home in North London's prestigious Stoney Creek Meadows. Backing onto a peaceful forest and surrounded by natural beauty, this impressive 4,824 sq. ft. residence (above grade) offers a rare blend of grand scale, sophisticated finishes, and room to grow. The moment you enter, you're greeted by a striking brass-and-glass staircase that sets the tone for what's to come. The main floor features oversized principal rooms, a dedicated home office, and a designer kitchen and bar by BielmannKitchens, complete with statement gold accent tiles, rich cabinetry, and a seamless flow into a breakfast room and sunroom that overlook the trees. Three fireplaces create warmth and character throughout. Upstairs, the expansive primary retreat boasts tranquil views of the woods, a spa-worthy 6-piece ensuite, and walk-in closets. Each additional bedroom offers comfort and functionality, with two featuring ensuite or semi-ensuite access. But the real magic happens downstairs. Entertain like never before in a full party lounge complete with hardwood flooring, a stage, mirrored wall, disco lighting, a fireplace, and a dedicated dance floor. There's also a cedar sauna with a shower, a private billiards/pool room, a guest suite, and a bath, ideal for hosting, relaxing, or multi-generational living. The backyard delivers peaceful privacy with a raised deck, patio, and uninterrupted forest views. Minutes to top schools, parks, shopping, and nature trails, this home offers flexible possession and unforgettable first impressions. (id:60297)
Keller Williams Lifestyles
143 William Street
Central Elgin, Ontario
Great investment property. Main beach and lake is only steps from front door. This completely updated home is almost on the beach. Great rental potential. This is a year round home or rental property. There is sleeping area for 6 people. Features open concept kitchen, great room (natural gas fireplace). Ideal time to purchase this money maker. (id:60297)
RE/MAX Centre City Realty Inc.
1 - 19 Johnson Place
St. Thomas, Ontario
Well-maintained 2-bedroom unit with an updated 4-piece bathroom, offering comfort and modern convenience from the moment you move in. Prime north-end location with quick access to Highway 401 and major routes-perfect for professionals seeking easy commuting without downtown congestion. Conveniently close to major employers such as Formet, Presstran, Volkswagen, PowerCo, Amazon, City Hall, and nearby healthcare and retirement facilities. Move-in ready and professionally maintained, offering a clean, modern living space ideal for today's busy lifestyle. Bright, sun-filled interiors create an inviting atmosphere for productive days and relaxing evenings. Ideal for corporate professionals, executives, and contract tenants looking for comfort, convenience, and peace of mind. Book your showings today or call for private viewing. (id:60297)
Streetcity Realty Inc.
111 - 2250 Buroak Drive
London North, Ontario
Welcome to this wonderfully maintained condo in Fox Field Way. Open concept Sheffield model with numerous upgrades. Original owners. Kitchen has ample cabinet space including a pantry wall. Fantastic island with granite counters is ideal for informal dining or gathering spot. Bright great room is flooded with natural light and has plenty of space for lounging and conversation as well as a formal dining area. Primary suite with walk-in closet and ensuite with walk-in shower. Finished lower level offers a large family room with gas fireplace-perfect for entertaining-as well as guest bedroom and additional bathroom. Plus, there is still tons of room for storage! Patio doors to raised sundeck, which has been expanded to house the included gas barbecue. The complex is well managed with great services from grass cutting to snow ploughing and property maintenance. All appliances included. This home is truly move-in condition. Other notable features include: cathedral ceilings in great room, Labadie wood blinds and California shutters, two Gas fireplaces (one on each level), tiled floors in all bathrooms, kitchen and entry foyer, glass shower door and Moen Hand Shower in Ensuite, 14' one-piece Granite countertop and maple cabinets in kitchen, upgraded railings and spindles, modern pot lights. (id:60297)
Blue Forest Realty Inc.
131 Waterloo Street
London East, Ontario
Excellent opportunity to acquire a standalone commercial building in a high visibility location near downtown London. Positioned steps from the rapidly expanding SOHO residential redevelopment, this property is well situated for long term stability and future value growth as the neighbourhood continues to transform.The building is currently occupied by a convenience store; however, the business is not included in the sale and will be closed prior to possession. The property is best suited for continued convenience store or similar neighbourhood retail use. Importantly, the current retail use operates without requiring special municipal permits, allowing a new owner to continue convenience store operations seamlessly.With increasing population density and strong pedestrian activity driven by nearby redevelopment, this location offers reliable demand for neighbourhood serving retail. Ideal for buyers seeking a stable, ready to operate commercial asset in a revitalizing urban corridor. (id:60297)
RE/MAX Icon Realty
147 St Andrews Street
West Perth, Ontario
Beautiful century home offers many modern updates while maintaining original charm. This 3 br, 2 bath 2 storey is located on a fantastic corner lot with covered porch, attached garage, fenced yard, pool, hot tub, pergola, shed and is fully landscaped. Inside high ceilings, newer lighting fixtures and extra tall baseboards combine nicely with modern decor, newer flooring and large principal rooms - separate kitchen, living, formal dining, walk in pantry, 1/2 bath, laundry and mudroom are on the main with 3 bedrooms (double primary bedroom), 4 pc bath and extra reading nook upstairs. This is a great family home close to the elementary and high schools, arena and downtown shops. Call Trista today for your appointment to view. (id:60297)
Sutton Group - Select Realty
49 Toulon Crescent
London East, Ontario
Cute and bright updated condo on quiet street in Nelson Park. Modern decor inside white bright white kitchen cabinets and low maintenance flooring throughout. Living room with tons of pots light. Two generously sized bedrooms on upper level. Finished basement including a three piece bath. Fenced rear courtyard. Convenient street front unit. Great location close to highway access, schools and shopping. Quick possession available. Sold as is. (id:60297)
Blue Forest Realty Inc.
3450 Paulpeel Avenue
London South, Ontario
Discover a home designed for both relaxation and connection. The open-concept kitchen blends seamlessly with the living space, while the upper level offers a massive primary bedroom with a luxury ensuite and sitting area. Two additional oversized bedrooms feature their own walk-in closets, and the finished lower level provides a perfect guest suite or office. Your private outdoor sanctuary awaits with a recently installed saltwater fiberglass pool, stamped concrete patios, and maintenance-free artificial grass. Rounding out the package are essential modern upgrades, including a high-efficiency furnace/AC, expanded electrical, and a double garage equipped with an EV charging station. (id:60297)
Keller Williams Lifestyles
74 Byron Avenue E
London South, Ontario
OLD SOUTH BEAUTY - Live in WORTLEY VILLAGE, one of Canada's most beloved neighbourhoods, which serves as the commercial and cultural heart of the area, with its many shops and restaurants. This classic 3-bed, 2-bath home exudes personality and timeless charm. Enjoy morning coffee on the inviting front porch before stepping inside to a welcoming foyer, which opens to both a cozy family room, and a front living room, that could serve as a study. Original wood trim and detailing throughout, add to the home's enduring character. A roomy dining room off the kitchen, adds to the functionality and warmth. The quaint kitchen features custom wood cabinetry and opens to a sunny back deck, perfect for relaxing or entertaining. A concrete drive leads to a private yard, garden, and a large workshop; a handy or creative person's dream. For added convenience, a separate shed for lawn and gardening equipment is included. Upstairs, you will find three comfortable bedrooms, one ideal for a home office. The deep 152-ft lot provides parking for four vehicles. The lower level includes a functional basement with laundry with double sinks, storage, and a versatile TV or recreation area. Excellent School district with 15 Elementary School options and South Secondary School. A well-loved home in a sought-after community-ready for its next chapter. (id:60297)
Royal LePage Triland Realty
Lower - 527 Hale Street
London East, Ontario
INCLUSIVE rental opportunity. 2 bedroom lower unit all newly renovated. The only thing you need is your cable/internet; everything else is included. In suite laundry. No parking. Bus route. This property also has a shared back yard for your enjoyment. One year lease, first and last months rent deposit required, landlord and employer references required. (id:60297)
Royal LePage Triland Realty
147 - 1965 Upperpoint Gate S
London South, Ontario
Unit 147 at 1965 Upper Point Gate is a beautifully finished 3-bedroom townhouse offering exceptional value, style, and versatility. The main residence features 3 bedrooms and 2.5 bathrooms, complemented by a fully self-contained walkout basement suite with its own kitchen and full washroom and direct patio access, providing abundant natural light, pleasant outdoor views, and excellent potential for extended family living or rental income. The home showcases 9-foot ceilings on the main floor, 8-foot ceilings on the second level, 8-foot doors throughout, engineered hardwood flooring, tiled wet areas, and custom cabinetry with quartz countertops and a modern subway tile backsplash. Located in the desirable Upper Point Gate community, the property offers convenient access to schools, parks, shopping, transit, and major roadways-making it an ideal choice for families, professionals, or investors seeking comfort, flexibility, and long-term value. (id:60297)
Exp Realty
188 Furnival Road
West Elgin, Ontario
Welcome to 188 Furnival Road in Rodney. An updated 2 storey, 2 bedroom, 2 bathroom home in this rural setting is the latest in country homes to hit the market. Situated on the main road in town, the property has a new kitchen with new dishwasher, new windows, new front door and lot's of room for storage, common living space and utility. The main bedroom upstairs is bright and offers a suite-like feel while the lower bedroom offers high ceilings and large windows letting in loads of natural light. The property is built on grade with a driveway, back yard shed and laundry on the main floor. Enjoy quiet living just minutes to West Lorne and 45 minutes to St Thomas and London. Great access to the 401. (id:60297)
RE/MAX Centre City Realty Inc.
55 Breckenridge Crescent
London South, Ontario
Welcome home to this bright, comfortable and well cared for 3 bedroom semi. It offers space where it matters and a layout that just...works. This is the kind of home that feels easy from the moment you walk in. Natural light fills the main living areas, creating a warm and inviting atmosphere. The main floor offers a practical flow with generous living and dining spaces, ideal for family time or hosting friends without feeling crowded or formal. The kitchen is functional and well laid out, with plenty of storage. Upstairs you will find three nice sized bedrooms, perfect for a growing family, guests, or a home office setup. The partly finished basement adds extra living space and flexibility. Whether you need a rec room, play area, workout space, or a cozy spot to relax, this level offers options without overwhelming maintenance. Outside you will appreciate the large landscaped backyard, a true highlight of the home. It is private, green, and thoughtfully maintained, offering plenty of room for kids to play, pets to roam, or quiet evenings outdoors. This is a backyard you will actually use. Set in a quiet, family friendly neighbourhood, this home is ideal for those looking for a sense of community and peace while still being close to everyday amenities. A great opportunity for buyers who want a solid, comfortable house in a location that truly feels like home. (id:60297)
Thrive Realty Group Inc.
Con 5 Srt N Pt Lot 17 Rr #1 Mossley Drive
Thames Centre, Ontario
New Farm Listing - CON 5 SRT N PT Lot 17 R.R # 1 Mossley, ONT N0L 1V0 GladstoneDrive, This farm contains a significant amount of organic material suitable for extraction,making it a unique and valuable opportunity for both agricultural use and long-term investment.Spanning 43 acres, with approximately 30 workable acres, this property offers excellentversatility for farmers looking to expand their existing operation or investors seeking land withadded potential. A standout feature of the farm is its Black Muck soil, well known for its highproductivity. The land is further enhanced by random tile drainage throughout and amunicipal drain, providing efficient water management and supporting consistent cropperformance. Whether you're adding to your current farm operation, securing productiveacreage, or exploring the added value of organic material extraction, this property delivers onmultiple fronts. Well-drained, workable, and rich in soil quality, this farm presents a rareopportunity in today's land market.Opportunities like this don't come along often - versatilefarmland with strong soil composition and infrastructure is highly sought after. (id:60297)
Royal LePage Triland Realty
THINKING OF SELLING or BUYING?
We Get You Moving!
Contact Us

About Steve & Julia
With over 40 years of combined experience, we are dedicated to helping you find your dream home with personalized service and expertise.
© 2025 Wiggett Properties. All Rights Reserved. | Made with ❤️ by Jet Branding
