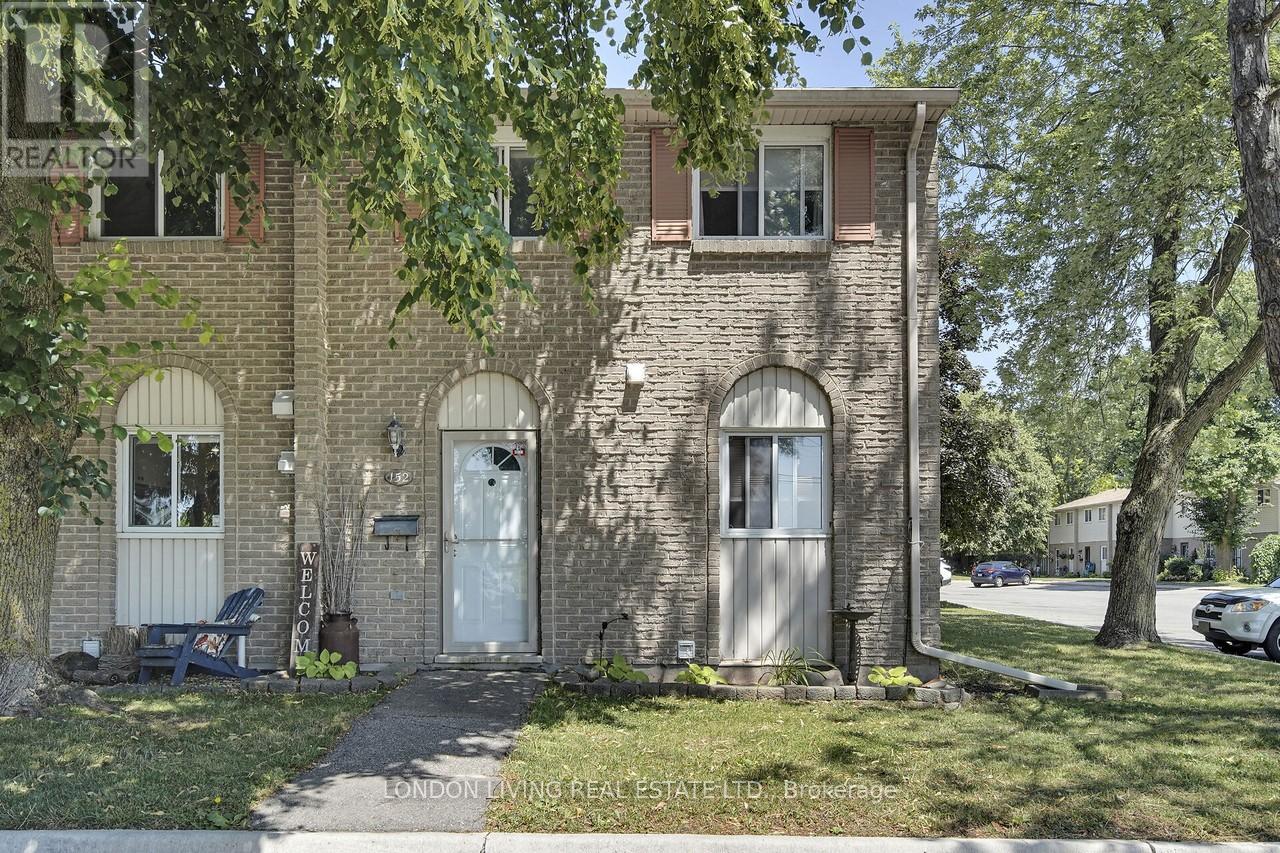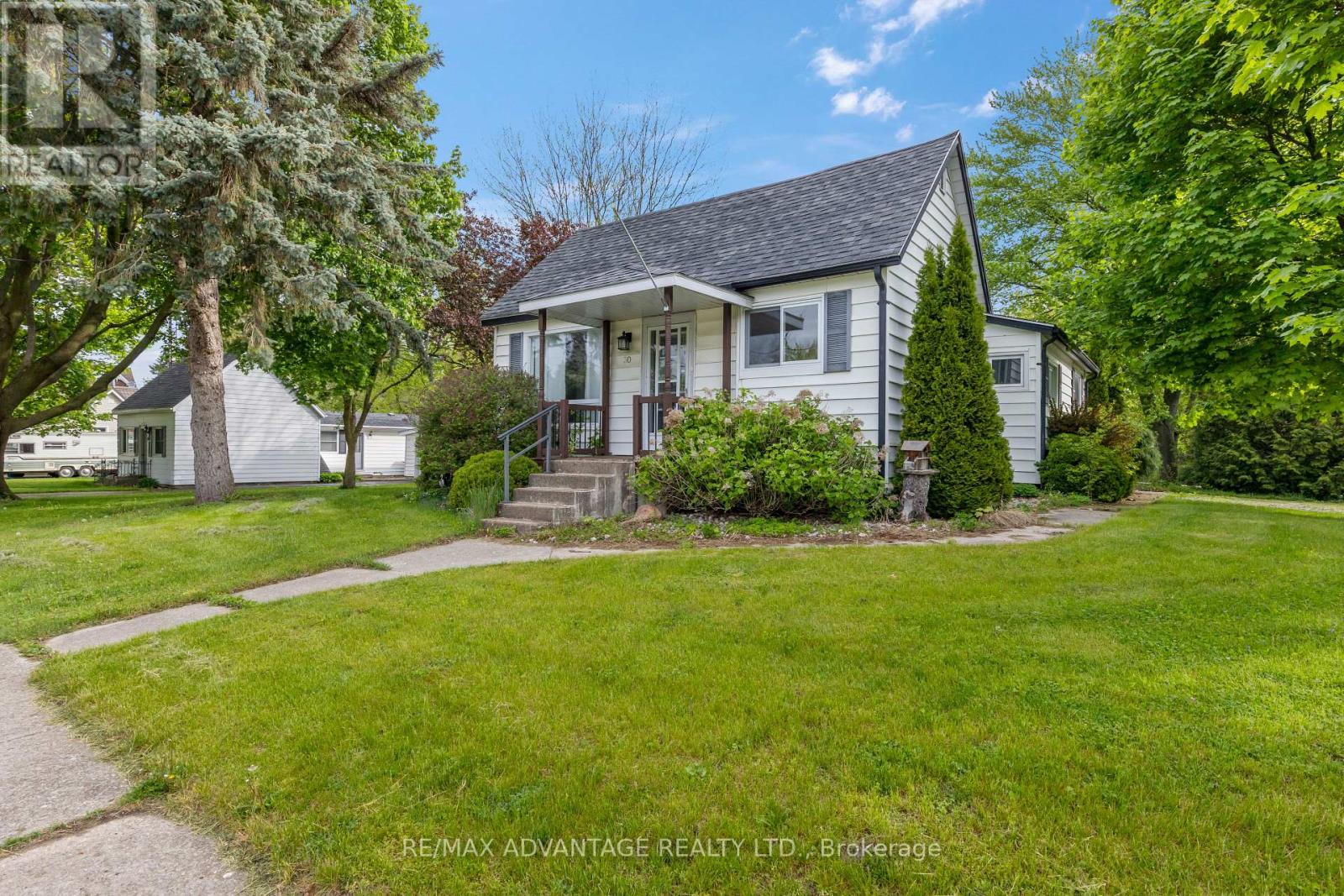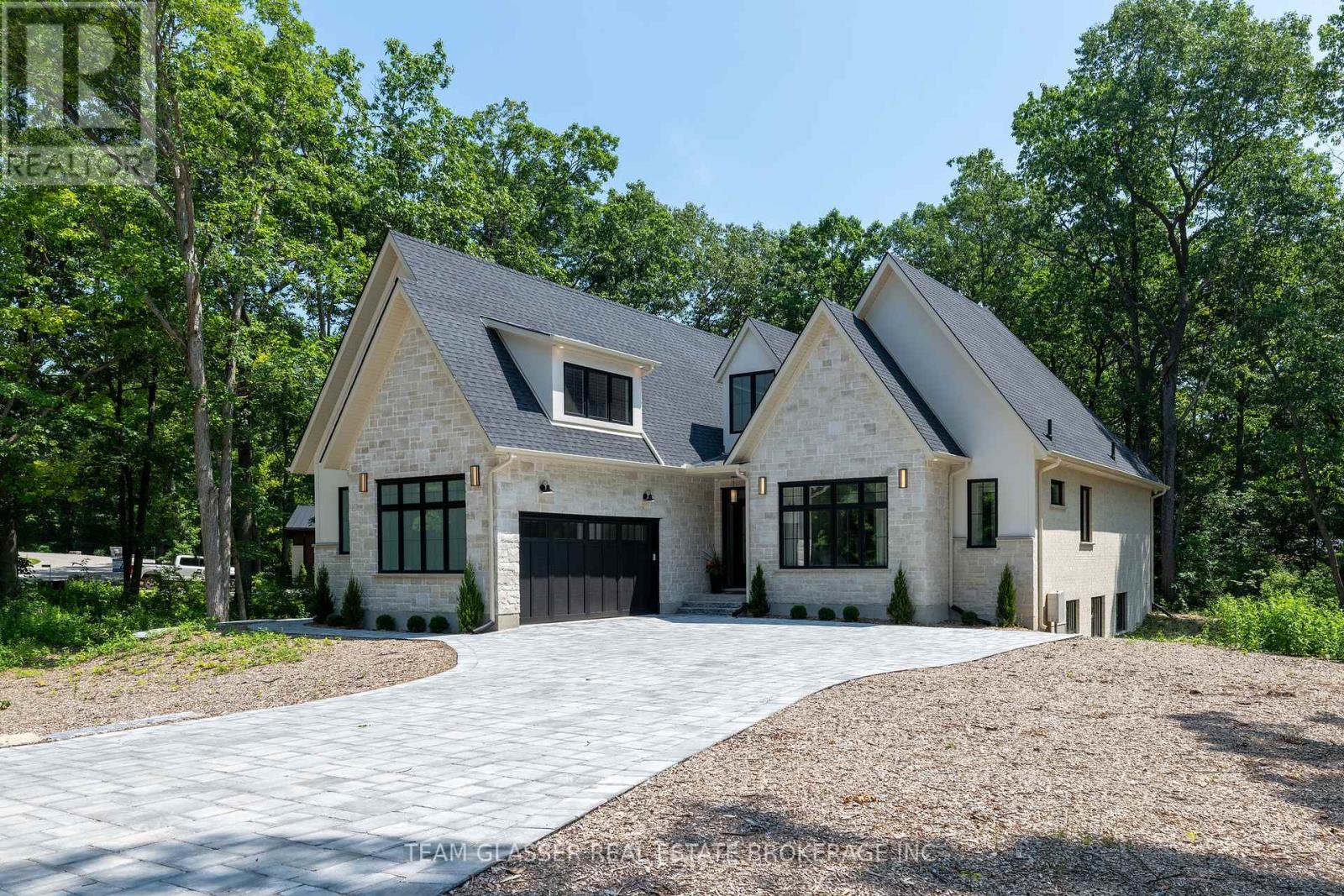Listings
76 Ontario Street S
Lambton Shores, Ontario
Enjoy beachside living in this beautifully updated 2-bedroom home with a bonus sleeper loft. Renovated in 2022, this 4-season property offers modern comfort with forced air gas heating, central A/C, and stylish finishes throughout. Features include a quartz kitchen, cheater ensuite bath, vaulted shiplap ceiling, updated windows, wiring, and insulation, plus a steel roof. Outside, enjoy stamped concrete patios, a lush lawn and double-wide parking. Fully furnished with brand new appliances and just a short walk to the beach, Main Strip, shops, and restaurants. A great opportunity to lease in the heart of Grand Bend! Available for lease from October 2025 to May 2026. Lease price is per month + utilities. First & last months rent required, along with a credit check, proof of income, and rental application. Dont miss your opportunity to rent this gem book your private showing today! (id:60297)
Keller Williams Lifestyles
16 Oxford Street
Strathroy-Caradoc, Ontario
Getting better with age, this beautiful yellow brick century home has numerous updates to offer the next owners! This 1-1/2 storey home sits on a large corner lot with mature trees and tasteful landscaping. Enjoy your morning coffee on your front verandah or on the large private deck under the pergola. Throwing an outdoor movie night couldn't be easier on this wraparound deck. With all the important updates already done you will have time to relax and enjoy this wonderful home. Step into the mudroom with plenty of room for coats and shoes and enter the family sized kitchen and dining area with large island for prep and seating for 4, as well as huge area for a dining table. Tile floors and stainless steel refrigerator (2022), gas stove, & dishwasher (2021) accent the espresso cabinetry and updated lighting. Off of the kitchen, you will find another large living area at the front of the home with plenty of windows and refinished hardwood flooring, a cosy main floor bedroom or office and a freshly updated bathroom featuring the homes original clawfoot bathtub! The window is waterproof so adding a shower to this quaint clawfoot tub would be easy. Also on this level is a main floor family room addition featuring a gas fireplace faced with barn board and live edge mantel and a sliding patio door to the deck and backyard. Upstairs there are 3 good sized bedrooms (one is currently being used as an office), an updated 4 piece bathroom and a large linen closet for all your linens and bedding. Notable updates include flooring in office (2021) new deck (2023), new front and patio sliding door (2023), new windows and associated masonry work (2024) new roof over addition (2024), and replacement of sewage line at road and re-pitched into basement (2021) Centrally located and close to everything, fairgrounds, schools, downtown and hospital, this home is waiting for you! (id:60297)
Sutton Group - Select Realty
3 - 2481 Tokala Trail
London North, Ontario
FOX QUAY by Auburn Homes. FORMER MODEL HOME loaded with UPGRADES. Gourmet kitchen boasts beautiful custom cabinets with gold fixtures, quartz counter tops, upgraded backsplash and includes all appliances. Large great room and dining area. High ceilings with laminate flooring on main level & ceramic flooring in all baths. Second level features three bedrooms. The master bedroom is your escape, with private spa like ensuite featuring marble shower base, tile surround with glass door, plus large walk-in closet. This condo offers open concept living including an upstairs media space for office or computer hub for the children. The lower level is finished with large rec room and oversized windows. Total of 2.5 baths, single car garage with inside entry, bonus two driveway parking, and 10 x 10 deck. ***Photos from pervious listing** (id:60297)
RE/MAX Centre City Realty Inc.
304 - 69 Curtis Street E
St. Thomas, Ontario
Welcome to 69 Curtis Street. This two year old building is centrally located, on a bus route, close to downtown for shopping, grocery store and parks. Heat, Hydro, Water A/C, and parking are included in the lease. The Kitchen includes stainless steel refrigerator, stove, dishwasher, mico wave and quartz counter tops. This Unit is Barrier free and has a Bedroom, Livingroom and modern circulating fans. This Building offers an elevator, controlled entrance with video monitoring, on site management, laundry, additional storage and parking available. RENTAL APPLICATIONS MUST be completed PRIOR TO ALL SHOWINGS. (id:60297)
Century 21 Heritage House Ltd
212 Nancy Street
Dutton/dunwich, Ontario
This new, NO-STEP bungalow with a covered front porch sits on a spacious 165ft lot, surrounded by mature trees, and includes a $10k fencing allowance. Offering 1,369 sq. ft. of living space, a double garage(with included asphalt driveway), and high-quality finishes, this home provides exceptional value and upgrades. Located in the growing town of Dutton, just 30 minutes from London with easy access to the401, it blends country charm with modern convenience. Dutton offers a variety of amenities, including a community center, public school, park, sports fields, splash pad, pool, shopping, businesses at 174 Currie Rd., restaurants, a library, medical office, and Gritfit gym. The home features a thoughtful layout with 9ft ceilings, a welcoming front foyer, and a mudroom with a closet, offering garage access and side yard entry. The mudroom leads to the main-floor laundry room, complete with a sink. The open-concept living, kitchen, and dining area boasts laminate floors, large windows, and a patio door that opens to the backyard. The kitchen includes quartz counters, soft-close cabinetry, a tile backsplash, an undermount sink, and a pantry closet. The primary bedroom offers a serene view of the yard, along with an ensuite featuring double sinks, a shower with a built-in seat, tile floors, and a walk-in closet. The second bedroom includes a spacious closet and is conveniently located near a linen closet and the second bathroom, which offers a tub/shower combo and tile flooring. Included with the home is an asphalt driveway, a $10k fencing allowance, and a Tarion Warranty. HST is included but rebated to the builder, and taxes will be assessed based on the MPAC valuation. (id:60297)
Royal LePage Triland Realty
120 Peach Tree Boulevard
St. Thomas, Ontario
Hello, it's nice to meet you! My name is 120 Peach Tree Blvd. I'm a bright and beautifully maintained bungalow with a stunning patio and inground pool, in a family-friendly neighbourhood. Looking for a place to call home? What more could you want. I'm only steps away from the beautiful Orchard Park, Applewood Park & Mitchell Hepburn Public School. Featuring four bedrooms and two full bathrooms, I offer a great layout with an open-concept main floor that flows seamlessly from kitchen to living area. Head downstairs and you will find all the living space I have to offer with two additional bedrooms and a large rec room, perfect for family movie nights, home gym, or a playroom. Step outside to a fully fenced, private backyard that is a great hosting space or private retreat, complete with poured concrete, inground saltwater pool, and a shed for extra storage! In addition to the many parks, trails, and amenities in this neighbourhood, shopping, restaurants, and the YMCA are all just minutes away, offering access to aquatic programs, camps, and fitness. With easy access to downtown and commuter routes, I'm move-in ready, provide comfort & convenience, all while being nestled in a growing and vibrant community. Not sold yet? Come visit me in person to see why you will want to call me your next home! (id:60297)
Streetcity Realty Inc.
114 Old Field Lane
Central Elgin, Ontario
Gorgeous move-in ready 4+1 bedroom, 2.5 bath two storey home located in the quiet and highly desirable community of Port Stanley! This home showcases modern design and features throughout! Beautiful curb appeal with a triple car garage, parking for multiple cars and a cozy covered front porch. Stepping into the home you'll find a spacious dining room that leads through to the open concept living room and kitchen areas. Bright and airy kitchen with loads of cabinetry, stainless steel appliances and a large island for extra seating that opens to the cozy living room that overlooks the backyard oasis. Main floor den is a great space for a home office or separate area for the kids to play. Convenient main floor laundry and powder room complete the main level. The second level offers a spacious primary bedroom with a luxurious 5pc ensuite, three additional bedrooms and 4pc bath. The finished lower level with family room, bedroom and extra storage space. Entertaining is a must with the gorgeous backyard with room to host the entire family. BBQ under the covered deck, enjoy a swim in the inground pool or cozy up around the fireplace and roast some marshmallows! Located within minutes to Port Stanley beach, marina, shopping & restaurants. Don't miss the opportunity to make this your new home! (id:60297)
Century 21 First Canadian Corp
152 - 166 Southdale Road W
London South, Ontario
This charming 3-bedroom, 2-bathroom condo is packed with everything you need and nothing you don't! Step into a bright and functional layout featuring a spacious living area and a large rec room in the basement that is ready for movie nights, a home gym, or that hobby room you've been dreaming about! Outside, enjoy your private fenced backyard with a deck. Tucked into a well managed complex close to shopping, parks, schools and transit, this home makes day to day living simple and street free! Whether you're a first-time buyer, investor or looking to right size your lifestyle - this one checks the boxes! (id:60297)
London Living Real Estate Ltd.
138 Colborne Street
London East, Ontario
The area is currently going through redevelopment and infrastructure improvements. Minutes to Downtown, Richmond Row, Parks, Hospitals, Bus Route, Shopping. Great opportunity for the owner to live in one unit and get income from the 2nd one or simply adding it to your real estate portfolio. Duplex front/ back. Two 2bdrm units on the main floor. Front unit occupied by the long-term tenant. Rear apartment is currently vacant (needs renovation). Some upgrades over the years: roof, most of the windows, siding. Price reflects the need of renovation of the rear unit. (id:60297)
Sutton Group Preferred Realty Inc.
30 Broadway Street
Chatham-Kent, Ontario
This is a three-bedroom, one-floor house in excellent repair. On a quiet tree-lined street, four blocks to downtown and seven blocks to the University. This property comes with a vacant lot next to it with measurements of 48 ft x 128.85 ft. Excellent living room and dining room sizes. The fridge, stove, washer, and dryer are two years old, as is the patio door off the kitchen leading to the deck (17.3 x 15.10) and stone patio (15.4 x 23). Excellent value here. This would make a great retirement home in a beautiful neighbourhood. (id:60297)
RE/MAX Advantage Realty Ltd.
10099 Pinery Bluffs Road
Lambton Shores, Ontario
Welcome to the Spring Lottery Dream Home - an exceptional custom-built bungalow in Grand Bends prestigious Pinery Bluffs. Spanning 2,870 sqft, this luxury residence combines elegant design with natural serenity of the wooded surroundings. Great neighbourhood, just minutes from the shores of Lake Huron just south of Grand Bend. Built by award-winning Magnus Homes, it showcases timeless style, thoughtful planning, and superior craftsmanship. Certified Net Zero Ready, it features triple-pane windows for optimal energy efficiency and year-round comfort. Inside, a warm earthy palette and rich wood textures set a calming tone. The home offers three spacious bedrooms and two and a half bathrooms, designed with comfort and effortless entertaining in mind. The 2,350 sqft main floor boasts soaring 10-foot ceilings, vaulted living spaces, and oversized windows that bathe the home in natural light. Designer lighting and fixtures enhance the refined aesthetic. A chefs kitchen anchors the heart of the home, featuring custom cabinetry, high-end appliances, and generous counter space & Artistic Hood. A versatile 520 sqft loft above the garage offers endless uses: home office, yoga studio, or private retreat with a separate entry. The Fabulous Wide open space with 10-foot basement height, oversized lookout windows presents incredible potential for future expansion. Set on a mature, tree-lined lot, this home delivers unmatched privacy in one of Ontario's most desirable beachside communities. Whether you're looking for a full-time residence or a year-round escape, this one-of-a-kind home is the perfect fusion of luxury, sustainability, and lifestyle. (id:60297)
Exp Realty
Team Glasser Real Estate Brokerage Inc.
4361 Fifth Street
Petrolia, Ontario
This 3-bedroom, 1-bath home sits on a deep 75 x 150 lot, offering the perfect mix of privacy and potential. Mature trees surround the property, creating a peaceful setting that feels like your own little escape, whether you're just starting out as a new homeowner or easing into retirement. Inside, the open-concept, one-floor design keeps things bright and connected. Whip up your favourites in the kitchen while staying part of the conversation at the dining table. Enough bedrooms for your family, use as an office or the hobby space that you've been looking for. Step outside to the patio to catch the summer breeze, grill with friends, or wind down by the fire pit under the stars. The fully fenced yard is ideal for pets, kids, or lazy hammock days, with plenty of space to play, garden, or dream up your next backyard project. The driveway offers space for 6 vehicles and/or your recreational toys. Historic Petrolia's shops, parks, and culture are just minutes away. (id:60297)
Streetcity Realty Inc.
THINKING OF SELLING or BUYING?
We Get You Moving!
Contact Us

About Steve & Julia
With over 40 years of combined experience, we are dedicated to helping you find your dream home with personalized service and expertise.
© 2025 Wiggett Properties. All Rights Reserved. | Made with ❤️ by Jet Branding











