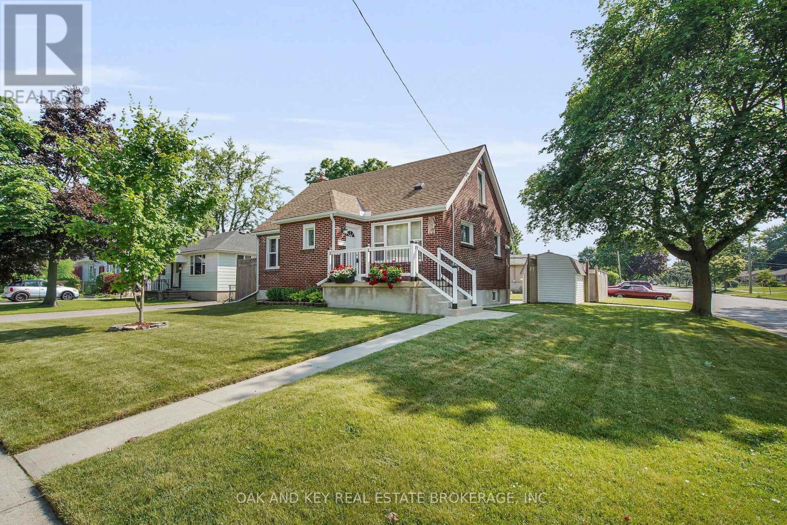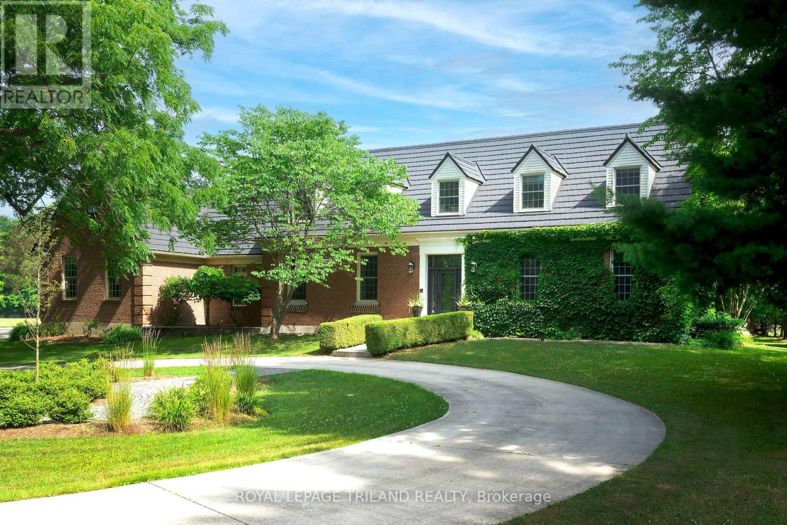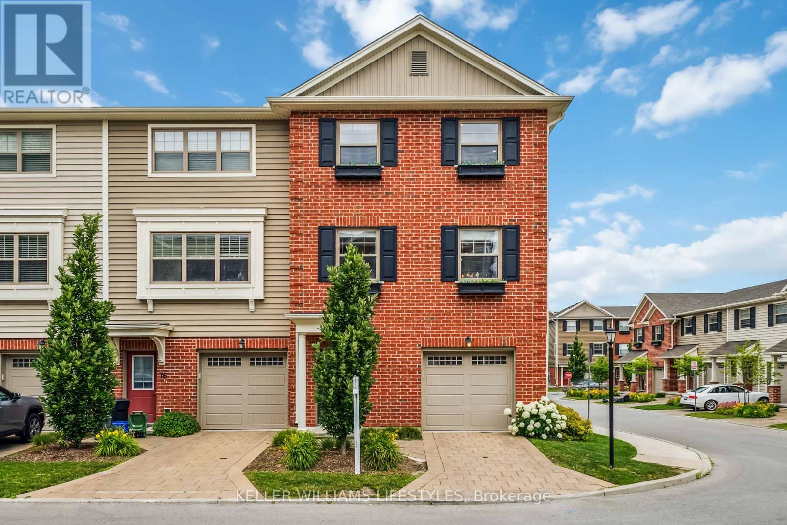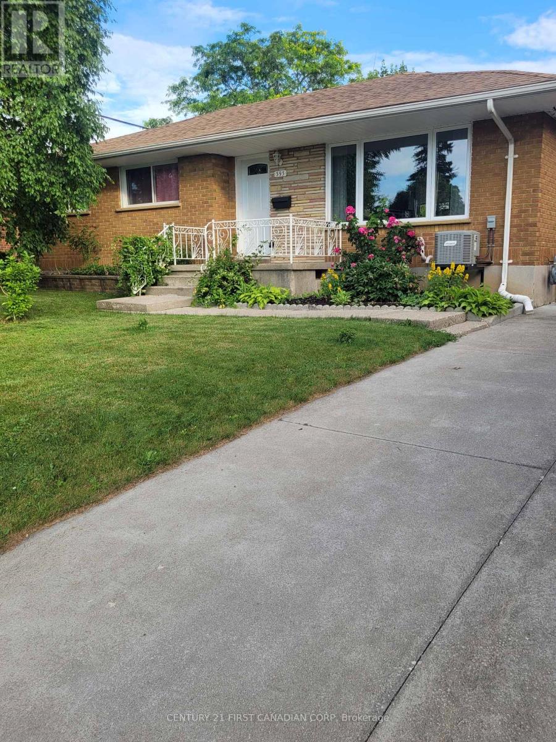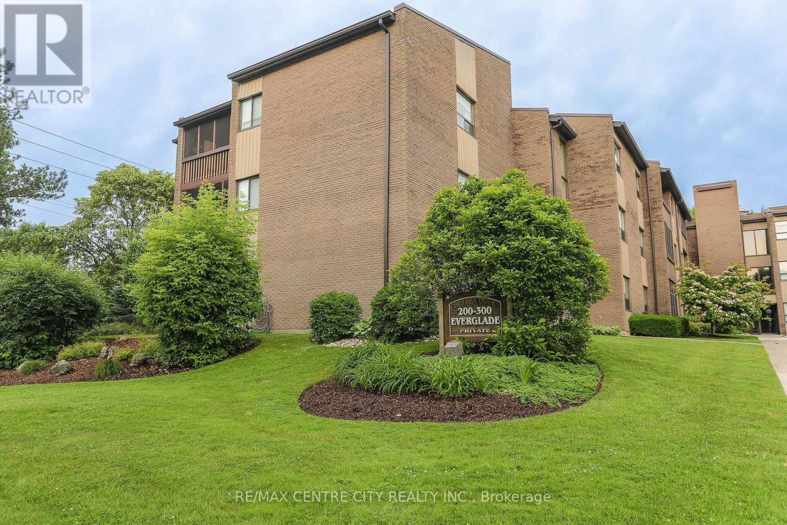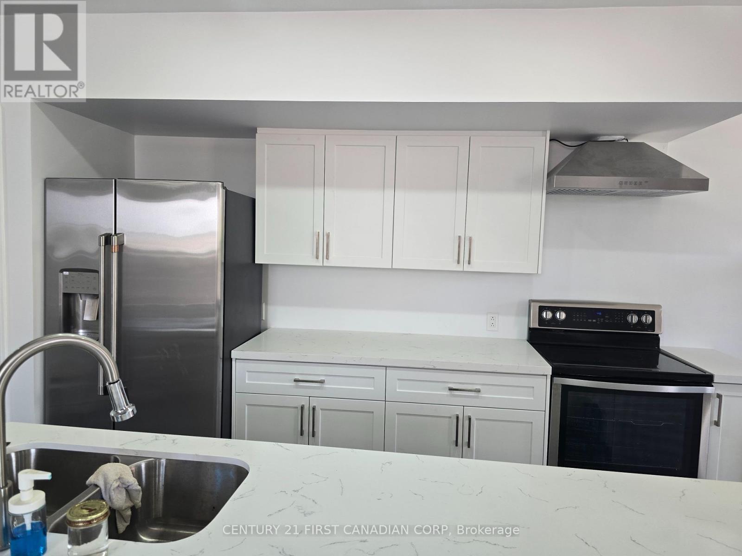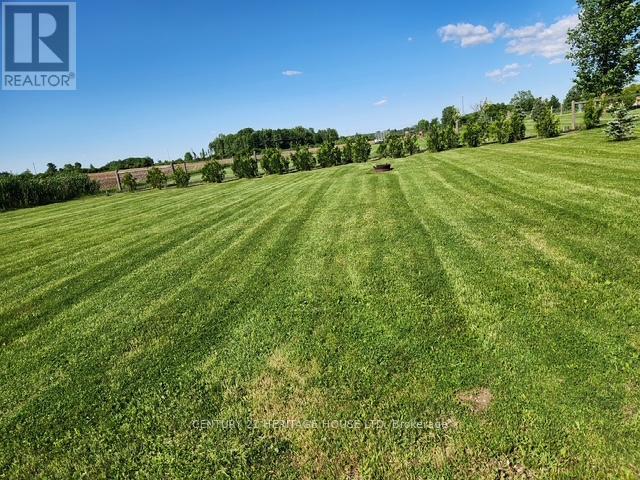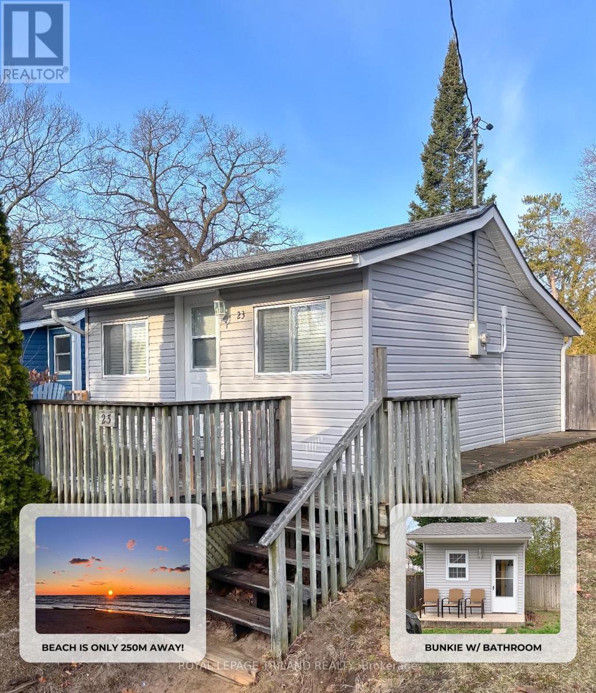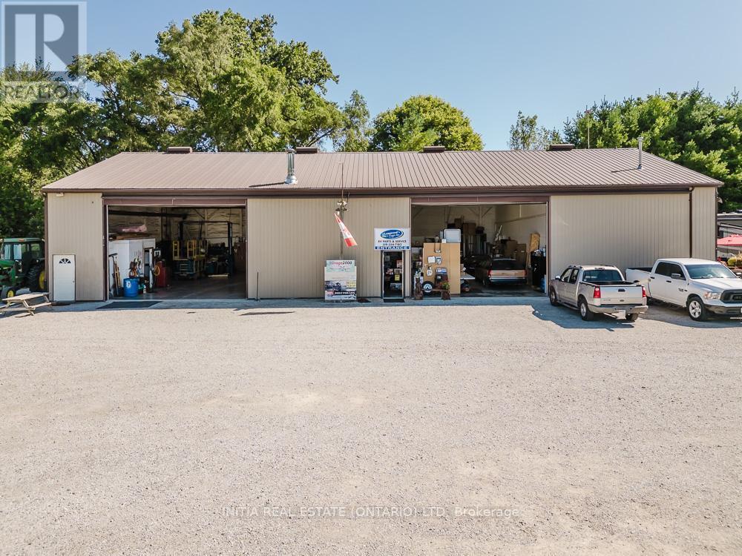Listings
1095 Donnybrook Drive
Thames Centre, Ontario
Fantastic opportunity on OVER 1/2 AN ACRE and just minutes to town of Dorchester and great access...JUST ONE MINUTE to Highway 401 access. Spacious three bedroom bungalow situated in a tranquil setting nestled amongst other country residential properties. This home features a spacious floor plan with over 1900 square feet on the MAIN LEVEL PLUS LOWER LEVEL FINISH. Includes a full ensuite and walk-in closet in the primary suite. Cozy great room with wood burning fireplace, separate dining room, large eat-in kitchen, MAIN FLOOR LAUNDRY, 200 amp electrical, oversized garage and nearly fully finished lower level...just add flooring or carpet! Also includes GENERAC GENERATOR for those power outages. Fantastic potential at this price and setting. Don't miss out! (id:60297)
Coldwell Banker Power Realty
216 Vancouver Street
London East, Ontario
Welcome to 216 Vancouver Street, a charming two-storey brick home set on a generous corner lot in one of London's most family-friendly neighbourhoods. This 3+1 bedroom, 2 full bathroom home offers a flexible, functional layout perfect for growing families, with the bonus of parking for up to six vehicles, a rare feature in the city. Step inside and you're welcomed by a bright, inviting main floor where hardwood floors and large windows create a warm, airy atmosphere. The spacious living and dining rooms offer plenty of space for family time and entertaining, while the kitchen provides ample cabinetry, counter space, and natural light, making it the ideal hub for busy family routines, meal prep, or hosting friends. Also on the main floor, you'll find a full bathroom (renovated 2023) and a comfortable bedroom, perfect for guests, older family members, or as a dedicated home office or playroom. Upstairs, two additional bedrooms offer cozy private retreats, ideal for children, teens, or overnight guests. The finished lower level expands the versatility of the home, featuring another bedroom or bonus space, a second full bathroom, and a rec room perfect for family movie nights, a kids' play area, or a hobby or fitness zone. Outside, the generous yard provides plenty of room for kids to play or for families to enjoy summer afternoons, while two backyard sheds offer excellent storage or workspace that any handyman or hobbyist will appreciate. Other updates include electrical (2018), roof (2021), windows (2024), new plumbing stack and drain, and new natural gas lines. Located close to great parks, top-rated schools, shopping, and transit, 216 Vancouver Street offers families the perfect balance of comfort, space, and convenience. This is a home where your family can put down roots and grow for years to come. Dont miss the opportunity to make it yours! (id:60297)
Oak And Key Real Estate Brokerage
196 Hull Road
Strathroy-Caradoc, Ontario
Welcome to 196 Hull Road, Strathroy. Charming Brick Ranch on Corner Lot with Room to Grow! A spacious and beautifully maintained solid brick ranch located on a premium corner lot in a desirable Strathroy neighbourhood. Offering 1,922 sq. ft. of main floor living and a fully finished lower level, this home blends classic charm with comfortable modern touches. Built in 1989 and sitting on a generous lot, this property provides ample room for families, entertainersor anyone looking for a roomy one-floor lifestyle. The main level features a large kitchen w granite countertops, solid oak cabinetry, and durable laminate flooring. A formal dining room with French doors opens into a bright and inviting family room boasting engineered hardwood, a cozy gas fireplace, and cathedral ceilings ideal for relaxing or entertaining. The main bath was beautifully remodelled in 2021 and includes a double-sink vanity & a tub/shower combo. The spacious primary bedroom features double closets and carpeting, while the second bedroom offers ample space and comfort. A third room on the main floor, currently used as a living room, could easily function as a third bedroom. A convenient 2-piece bath, laundry room, and back closet complete the main level. The expansive lower level offers a large family/rec room with a bar area, perfect for a pool table or shuffleboard. Two additional bedrooms with large windows and laminate flooring, a 3-piece bathroom, and generous storage space round out the basement level. Outside, enjoy your fenced backyard oasis featuring a 20 x 20 patio, water fountain, cedar trees, awning, and a storage shed. A full sprinkler system and sandpoint add convenience to outdoor maintenance. Additional features include: 2-car garage with epoxy floor, 4-car interlocking brick driveway, central vac, alarm system and 100-amp breaker panel.This meticulously cared-for home is move-in ready with incredible potential. Don't miss your chance to own this rare gem in a prime location. (id:60297)
Century 21 First Canadian Corp
828 Palo Verde Garden
London North, Ontario
Welcome to the Northwoods community, situated in the sought-after Hyde Park area just off Dalmagarry Rd. This semi-detached "Whistler" model boasts 1,644 sq ft of living space, featuring 3 bedrooms plus a Den/Office, 2.5 bathrooms, and a single car garage, all designed for open concept living with stylish upscale finishes. The kitchen and bathrooms are adorned with quartz and granite. This is an ideal home for first-time buyers or investors. The community is thoughtfully designed in a prime location, with top-notch schools, parks, shopping, and dining options, all just minutes away from UWO and downtown. Discover everything Northwoods has to offer. Occupancy is anticipated for July 28, 2025. (id:60297)
Blue Forest Realty Inc.
6440 Begg Road
Southwold, Ontario
Redtail Country Estate: A perfectly private 2 acre country property on the outskirts of St Thomas. Picturesque views of grazing thoroughbreds from the adjoining farm and across from the prestigious Red Tail Golf Course this stunning property must be seen. Originally built in 1897 this 4000 sq ft two storey home has been renovated with high end finishing from top to bottom. Formal dining, a custom Library/Living room, Main floor family area and an eat in country kitchen with panoramic views of the mature grounds, 20X40 concrete pool and outdoor living/media lounge. Upstairs offers 3 generous bedrooms including a large primary suite with fireplace and luxury ensuite and another 4pc bath for family or guests. A bonus media room with state of the art equipment and stadium seating provides year-round fun for the entire family. 4 bedrooms in total, 3.5 baths, Wolf/Sub Zero and Cove appliances, a triple car attached garage , circular drive and so much more. A very rare opportunity . (id:60297)
Royal LePage Triland Realty
487 Burbrook Place
London East, Ontario
Welcome to 487 Burbrook Place a beautifully updated, fully detached home available for rent in the heart of London's thriving Old East Village. This character-filled 3-bedroom, 2-bathroom home offers the perfect blend of comfort, convenience, and charm.Step inside to find a bright and spacious living area with updated flooring and plenty of natural light. The entire home has been thoughtfully maintained and is move-in ready. (id:60297)
Oak And Key Real Estate Brokerage
74 - 3025 Singleton Avenue
London South, Ontario
Embrace a turn-key, low-maintenance lifestyle in south London, Ontario! This approx. 1,647 sq.ft. condo townhouse delivers 3 well-sized bedrooms and 2.5 baths, highlighted by a private primary ensuite and contemporary hard-surface counters, modern lighting, and an open-concept main floor perfect for everyday living and entertaining. Step outside to a private deck that extends your living space into the fresh air. A rare **double-deep garage offers two indoor parking spots plus one on the drivewaythree spaces in total**making room for vehicles, bikes, or hobby gear while keeping everything secure and out of the elements. Built less than 10 years ago, the homes stylish finishes and thoughtful layout mean you can simply move in and start enjoying life. Nestled just minutes from Bostwick Community Centre & YMCA (indoor pool, library, fitness facilities) and close to parks, trails, and Southwest Optimist sports fields, outdoor recreation is always at hand . Daily errands are a breeze with Wonderland Road shopping plazas, groceries, and restaurants nearby , while quick access to Highways 401/402 and LTC transit routes keeps commutes efficient. The locations blend of convenience and community appeal makes it well-suited to first-time buyers, busy professionals, and investors alike. Opportunities like this condo townhouse dont last. (id:60297)
Keller Williams Lifestyles
99 Elgin Street
St. Thomas, Ontario
Modern design meets timeless elegance in this beautifully appointed bungalow home situated near St. Thomas' historic Courthouse district. This completely renovated home will wow you with it's easy floorplan, upgraded finishes and high ceilings in open concept, main living area. Complete with 3 bedrooms & 2 bathrooms (one bedroom is currently being used as an office/den). The primary suite includes a large walk-in closet, trayed ceiling and an ensuite with glass shower and hexagon tiled floor. Walking through the large hallway complete with arched doorways, you will find a second bedroom & another main floor bathroom with tiled shower/bath-tub. The modern kitchen features a large island, stainless steel appliances and a walk-in pantry. Lots of light fills the main space from the front bay window. Your living/dining area is made extra warm & stylish by the sleek electric fireplace. The hallway is spacious and could easily be converted to additional living space. At the rear of the main floor is the ample laundry/mudroom area with separate entrance off the rear deck. You will also find the 3rd bedroom at the rear of the home, offering privacy for a home office or retreat. The basement is unfinished but provides lots of storage space. The pool-sized rear yard is completely fenced with a deck for entertaining or enjoying a peaceful morning coffee. The home features a wrap around veranda for additional entertaining space & summer socials. A sizeable side yard gives you possible options for a larger driveway, a garage or a shed. Home overlooks a lovely greenspace and is minutes away from the Whistlestop Trail, quick drive to the Elevated park and a short walk downtown. Wonderful starter home or excellent option for downsizers or professionals. Book your private showing today! (id:60297)
Revel Realty Inc.
21 Poplar Crescent
London South, Ontario
Beautifully Renovated 3-Bedroom Bungalow for Lease in South London! Welcome to 21 Poplar Crescent this bright, spacious, and newly renovated bungalow offers a clean and modern living space in the desirable White Oaks neighbourhood. Featuring 3 generously sized bedrooms, 1 full bathroom, and the convenience of in-suite laundry on the main floor, this home is perfect for comfortable family living. Only the main floor is available for lease. Enjoy a quiet, well-maintained property with private entry and plenty of natural light throughout. Located close to schools, parks, shopping, and public transit. Looking for AAA tenants to appreciate and care for this beautiful home. Don't miss out on this excellent leasing opportunity! (id:60297)
Streetcity Realty Inc.
33 Stuart Street
London East, Ontario
Fully updated rental near Fanshawe College. This 5 + 1 bedroom home offers bright living with new white lighting fixtures installed throughout the entire house. Main level includes a living room, updated kitchen, bedroom, mudroom, renovated 3-pc bath, and office/den. Upstairs features 3 bedrooms, all will be freshly painted in white to brighten and refresh the living spaces, plus a 2-pc bath. The basement includes two rooms and 3pc washroom: one bedroom with two windows and an additional office/den with one window, bringing the total to 5 bedrooms plus 1 office/rec room with natural light. Basement bedrooms will be freshly painted, and new lighting fixtures will be installed to enhance the overall ambiance for prospective tenants. A separation wall will be added in the basement washroom to create a distinct space for the laundry and furnace area. Large backyard, patio, detached garage, and side entrance. Professionally cleaned before move-in. Close to Western University, Fanshawe Main Campus and Fanshawe Downtown Campus with Direct Bus ride & Bus Stop at 5mins walking distance. (id:60297)
Shrine Realty Brokerage Ltd.
116 Sheldabren Street
North Middlesex, Ontario
TO BE BUILT - The popular 'Zachary' model sits on a 50' x 114' lot with views of farmland from your great room, dining room & primary bedroom. Built by Parry Homes, this home features a stunning two-story great room with 18-foot ceilings & gas fireplace, a large custom kitchen with quartz counters, an island, & corner pantry. French doors lead to a front office/den. 9' ceilings and luxury vinyl plank flooring throughout the entire main floor. On the second floor, you will find a beautiful lookout down into the great room, along with 3 nicely sized bedrooms and the laundry room. Second floor primary bedroom features trayed ceilings, 5pc ensuite with double vanity & large walk-in closet. 2 more bedrooms, 4 pc bathroom & a laundry room complete the 2nd floor. Wonderful curb appeal with large front porch, concrete driveway, and 2-car attached garage with inside entry. Please note that photos and/or virtual tour are from previously built models, and some finishes and/or upgrades shown may not be included in standard spec. Taxes & Assessed Value yet to be determined. (id:60297)
Century 21 First Canadian Corp.
393 Chippendale Crescent
London South, Ontario
Location, Location, Location! Welcome to 393 Chippendale situated on a quiet crescent in the family oriented Glen Cairn subdivision. This beautiful bungalow has three spacious bedrooms on the main level along with an updated kitchen, beautiful quartz countertop, plenty of cabinets and storage, dining room, spacious living room with tons of natural light and an updated four-piece bath. On the lower level you have a great sized family room, a three piece bath, large laundry room and a bonus room that could be used as a bedroom or turned into a kitchen (plumbing in place). Outside you have a large double car garage, a fenced yard, and various fruit trees (apple, pears, cherries). The cement drive continues into the backyard with plenty of space for your outdoor patio and the bonus is enough space to store your boat or trailer over the winter. This hidden gem is a must see. Book your showing today. (id:60297)
Century 21 First Canadian Corp
31 Conifer Crescent
London South, Ontario
Discover this unique 5-level side split on the edge of the prestigious Warbler Woods neighbourhood, offering 4 bedrooms, 2.5 bathrooms, a double car garage and an incredibly functional, flexible layout. Designed by the renowned Eadie Wilcox for both everyday living and stylish entertaining. Upon entering you're greeted by beamed, vaulted ceilings and the expansive windows in the living and dining rooms create a bright, open atmosphere perfect for gatherings. The private primary suite features its own vaulted ceiling, gorgeous walk-in closet and bright 3pc ensuite. A separate wing houses three additional bedrooms and a 4pc bathroom, ideal for older children or guests. The lower level features a warm and welcoming family room with a gas fireplace, plus a dedicated home office, perfect for remote work or a quiet study space. The fully finished basement includes a spacious rec room, offering endless potential for a gym, games room, or media space. Step outside to a true entertainers backyard, complete with heated inground pool, outdoor cooking area, and multiple seating areas for relaxing or hosting. This thoughtfully designed home offers space, character, and comfort across every level and is perfect for growing families or those who love to entertain. Don't miss your chance to own this unique home in one of London's best neighbourhoods! (id:60297)
Keller Williams Lifestyles
220 - 300 Everglade Crescent
London North, Ontario
Immaculate 2 bedroom, 2 bath condo in prime Riverside location - All utilities included! Welcome to this beautifully maintained, spacious condominium nestled in a quiet, well cared for complex surrounded by mature trees and green space. Located along scenic Riverside Drive, directly across from Thames Valley Golf Course. This home offers the perfect blend of tranquility and convenience. Inside, you'll find a bright, generously sized layout filled with natural light. The unit features two large bedrooms, two full bathrooms, in-suite laundry, and a screened-in porch ideal for relaxing with your morning coffee or evening wine. Condo fees include all utilities, adding value and simplicity to your lifestyle. Enjoy the peace and quiet of a well-established community while being minutes from all amenities. Including shopping, restaurants, trails, and public transit. Whether you're downsizing, investing, or stepping into home ownership, this immaculate condo is a rare find in one of London's most sought-after locations. (id:60297)
RE/MAX Centre City Realty Inc.
13972 Elginfield Road
Lucan Biddulph, Ontario
Welcome to 0.720 acres of pure serenity, offering 160 feet of frontage and 200 feet of depth in a beautiful country setting just 15 minutes from London. This well-cared-for two-story home combines space, comfort, and modern efficiency with a peaceful rural lifestyle. Inside, you will appreciate numerous recent updates, including windows replaced just five years ago, a newer roof, a high-efficiency heat pump for year-round heating and cooling, and a new furnace installed in 2023, all contributing to low monthly utility costs. The main home offers a warm, inviting layout perfect for families or those looking to escape the hustle of the city. Outside, the property truly shines with a car-and-a-half garage and two oversized sheds ideal for storage, hobbies, or workshop space. The expansive lot provides room to roam, garden, or simply relax and enjoy the quiet. Whether you are looking to settle into country living or searching for a weekend retreat close to the city, this property offers a rare combination of privacy, practicality, and charm. Do not miss your chance to experience the tranquility and lifestyle this home has to offer. (id:60297)
Century 21 First Canadian Corp.
Upper - 387 Maitland Street
London East, Ontario
Beautiful, 2nd Level unit in a Duplex in a friendly neighborhood close to downtown. Two bedrooms and two bathrooms and Smoke free Unit. Newly thoroughly renovated, All vinyl flooring without any carpet. Quartz kitchen counter and open concept, ensuite bathroom, Walk to Adelaide st. or downtown, Shopping, Convent Market, Restaurants, Entertainment, and nearby Hiking, and Cycling trails. One Parking. In Suite Laundry. Heating is included plus other utilites. Immediate occupancy possible! (id:60297)
Century 21 First Canadian Corp
214 Portsmouth Crescent E
London East, Ontario
Welcome Home! This beautifully updated 3-bedroom, 2-bathroom, four-level back split is sure to impress. Situated on a corner lot with a large yard, it features an attached one-car garage. Upon entering, you'll be greeted by a spacious main floor living room that seamlessly flows into the open-concept dining room and kitchen, perfect for entertaining. The upper level houses all three bedrooms and a well-appointed 4-piece bathroom. The lower level boasts a generously sized family room, which offers ample space for a games room, as well as a 3-piece bathroom. The basement includes laundry facilities and a den that could serve as an ideal home office. Recent updates include a new furnace (2023), A/C, shingles, flooring on the top three levels (2025), fresh paint throughout (2025), kitchen cabinet refacing (2025), most interior doors (2025), a new garage man door (2025), and updated lighting (2025). (id:60297)
RE/MAX Centre City Realty Inc.
1962 Kilgorman Way
London South, Ontario
Exceptional quality, timeless design, & a remarkably private 2/3-acre lot backing onto green space & a tranquil pond. Driving into Bournewood Estates this classic stone & brick beauty is set back on an expansive emerald lawn accented with perennial gardens & evergreens. The covered front entry opens to a canvas of rich Walnut hardwood & light infused principal rooms, California shutters and eye-catching views of the deep, treed backyard. Offering approx. 4000 sq. ft above grade + another 1200 sq ft finished in the lower level, this floor plan enjoys spacious rooms & high functioning design. The main floor features a gorgeous living room, anchored by a ceiling height natural stone surround with antiqued mirror curio cabinetry & coffered ceilings, that extends into a large, eat-in kitchen with extensive built-ins, contrast cabinetry, a large walk-in pantry, leathered granite centre island and a breakfast room rotunda encircled by windows. A private study with cathedral ceiling and built-in cabinetry sits to the left of the front foyer; to the right -a separate dining room accessing an extended butler's pantry. A designer powder room and beautiful mudroom complete the main floor. The second-floor features 4 large bedrooms each with ensuite access including a generous primary suite with 5-piece ensuite & large walk-in closet, princess suite w/4-piece ensuite & 2 additional rooms sharing a 5-piece ensuite. 2nd floor laundry. The finished lower level adds another full washroom and a large, finished rec room with easy option for 5th bedroom + lot of storage space. Full width deck off of the kitchen offers room to lounge and dine comfortably while overlooking the fully fenced back yard with loads of space to kick a ball or pitch a volleyball net - big enough for a pool without losing play space. Treed perimeter promises increasing privacy over the years. Soft White Pines adorn the back of the property. Oversized 3 car garage offers additional storage space. (id:60297)
Sutton Group - Select Realty
10286 Ford Road
Southwold, Ontario
Looking for the perfect place to build your dream home? This stunning half-acre lot offers the ideal combination of serene country living and close proximity to city amenities. Located on the outskirts of St. Thomas, this lot provides privacy, spectacular views, and no neighbours in front or behind, giving you the peace and quiet on a soon to be dead end road. Hydro, natural gas, municipal water and cable available (septic required). Schools, shops and the hospital are all a short drive away. This is a fantastic opportunity for an end user looking to build a custom home with K2 Custom Homes Inc. Design your dream home and enjoy the tranquility of rural living while being close to all the essentials. Don't miss out on this exceptional property! (id:60297)
Century 21 Heritage House Ltd
6945 Royal Magnolia Avenue
London South, Ontario
Welcome to your new home in Royal Magnolia! Step inside and experience a wonderful bright, open-concept layout featuring beautiful modern finishes, large windows, and spacious living areas. The kitchen includes stainless steel, brand new appliances and ample cabinetry. Upstairs, perfect sized bedrooms provide a touch of luxury, with plenty of storage and spa-inspired bathrooms. Location is important and this property delivers. The beautiful neighbourhood is near shopping centres, restaurants, major highways, grocery stores and much more. Enjoy the mornings and lively weekends with a backyard that backs onto a large soccer field. Services provided: partially furnished property if requested, kitchen / laundry appliances and free parking. (id:60297)
Century 21 First Canadian Corp
1241 York Street
London East, Ontario
Completely renovated duplex on a lovely street in central London that can easily be converted to a family home! This home is move in ready and has a huge yard with 27 foot deep garage and attached shed. Everything inside has been refinished and the home has separate electrical panels and meters. Each unit has it's own kitchen and laundry. Main level is a cozy 2 bedroom unit with high ceilings, open concept living room/dining room and 4 piece bathroom. Upper unit is a comfy 1 bedroom unit with 4 piece bathroom and galley kitchen. So many options with this property--live in one unit and rent the other to pay the mortgage, remove one door and you have a single family multi generation property, or add this to you rental portfolio. Driveway, roof, windows, doors, electrical, plumbing, kitchens, bathrooms--It was all renovated! And there is loads of parking! (id:60297)
Royal LePage Triland Realty
23 Queens Avenue
Lambton Shores, Ontario
3 MINUTE WALK TO MAIN BEACH / GRAND BEND VILLAGE SECTOR/ STEPS TO THE MAIN STRIP/ BUNKIE WITH BATHROOM! Nestled just steps from the beach and even closer to the main strip, this cottage boasts an unbeatable location. Inside, you'll find a quaint yet well-appointed space, featuring one bedroom, one bathroom, and kitchen all with recently updated flooring (2023). Brand new roof (2024). But the amenities don't stop there! Step outside to discover a separate bunkie in the backyard, complete with bunk beds and an additional bathroom. This bonus space provides extra privacy for guests or family members, making it a versatile addition to your weekend getaway. Additionally, this incredible cottage is easily rented on Airbnb, and is filling up quickly for the summer season. Don't miss your opportunity to invest and savour the lifestyle in the growing town of Grand Bend! (id:60297)
Royal LePage Triland Realty
9450 Longwoods Road
Chatham-Kent, Ontario
This listing is for the Real Estate and business interest for 9450 Longwoods Road - Longwoods RV Centre Inc.. Owners are thinking retirement when they still have their health and are selling their property and business. Longwoods RV Centre is a business that has served the area for about 25years. It is one of the few trailer sales, service and supply businesses in the Chatham area. Being uniquely located in Chatham the business has thrived through the years and have provided a health profitability, and comfortable lifestyle for the sellers. They would love to pass the torch to someone looking to continue the long standing traditions and assist the past and present customers satisfy all of their Trailer and RV needs. The large structure has three unique sections with a residential accessory unit on the back end of the building with a 2 bedroom, 2 bathroom home. The middle section houses the retail business selling parts and accessories for RV living. The front third of the building is the workshop with hoist, compressor etc. The building sits on a 5.2 Acre lot with land and parking on the front where trailers are for sale on consignment. The building sits about half way back on the lot. Behind the owners have planted trees and have created their own little Oasis where you can kick back and relax. The back part of the lot goes to the Thames River allowing a whole set of recreational activities if that is your happy place. This property can provide you a career in the RV purchase, repair and supply business with no need to own another home as you can live and play right on site. If you are interested in the Real Estate only check out listing X12296706. (id:60297)
Initia Real Estate (Ontario) Ltd
Unit #2 - 121 Walnut Avenue S
Sarnia, Ontario
Bright and Spacious 2-Bedroom Unit in Prime Sarnia Available Immediately. Welcome to Unit #2, 121 Walnut Ave S, Sarnia a freshly maintained residential unit perfect for a professional couple, small family, or student seeking comfort and convenience. This bright unit features a 2 Bedroom, 3-piece bathroom, stove, refrigerator, microwave, and coin-operated laundry on the lower level. One driveway parking space is available for an additional $50.00 monthly fee, also tenants are responsible for their own utilities. Close to Centennial Park, Canatara Park & Beach, Sarnia Bay, Imperial Theatre, Starlight Casino, and Lambton Mall. Near schools such as Queen Elizabeth II Public School, Great Lakes Secondary School, and St. Patricks Catholic High School. Just a short drive to Lambton College (7 minutes) and within reach of the University of Western Ontario Sarnia campus. Perfect for a professional couple, small family, or student with excellent references. This unit is currently vacant and move-in ready. Schedule your private viewing today. (id:60297)
RE/MAX Centre City Realty Inc.
THINKING OF SELLING or BUYING?
We Get You Moving!
Contact Us

About Steve & Julia
With over 40 years of combined experience, we are dedicated to helping you find your dream home with personalized service and expertise.
© 2025 Wiggett Properties. All Rights Reserved. | Made with ❤️ by Jet Branding

