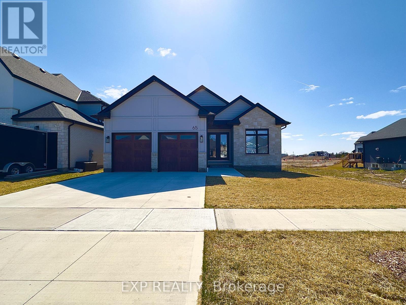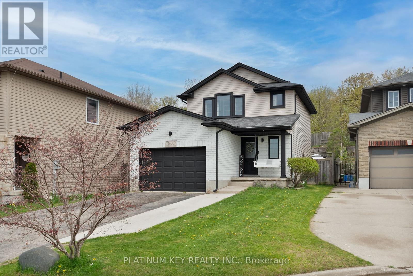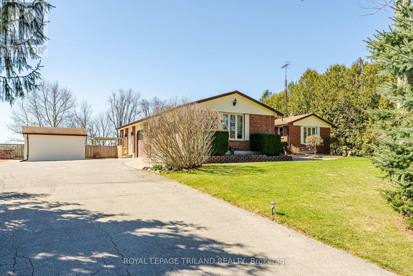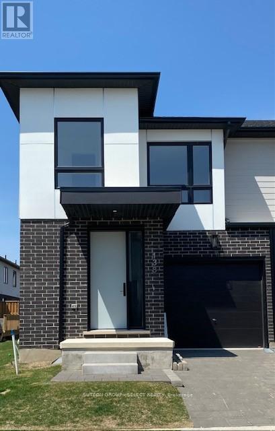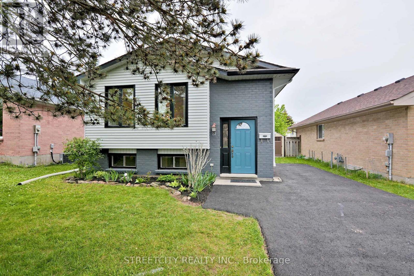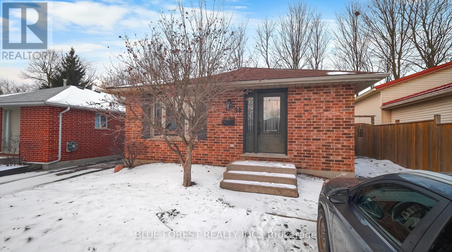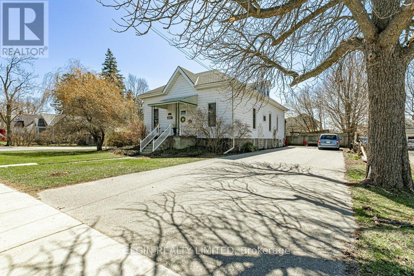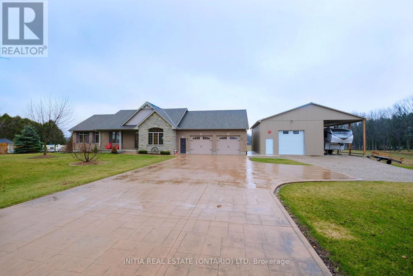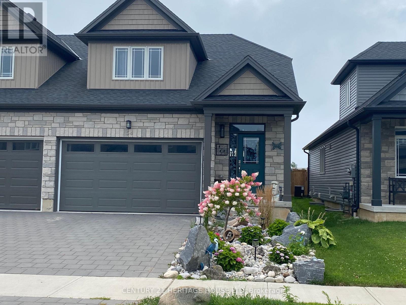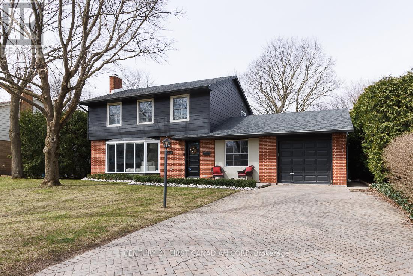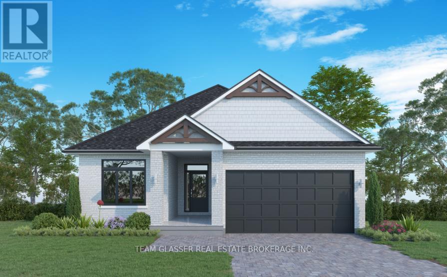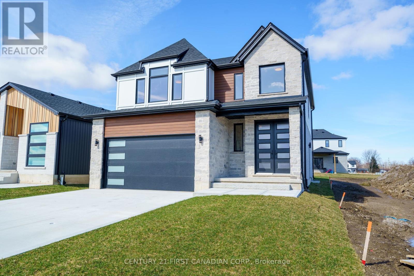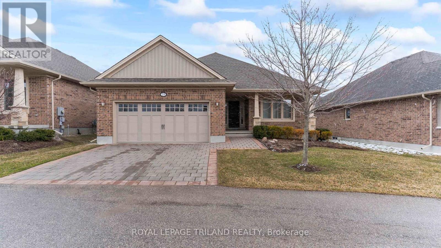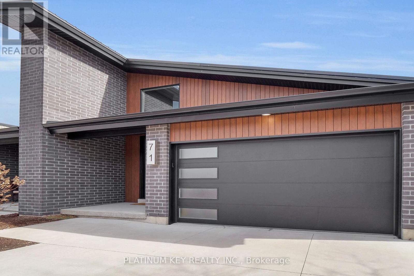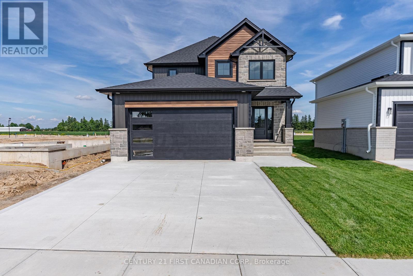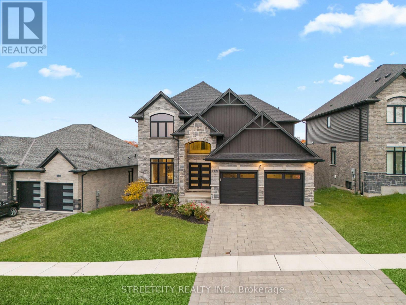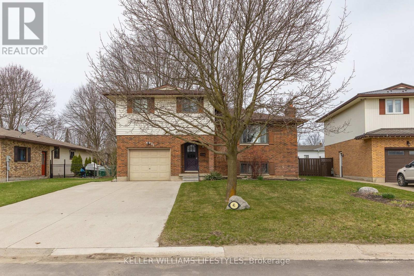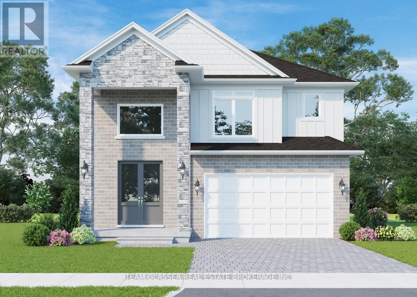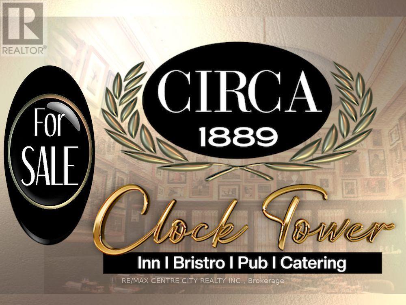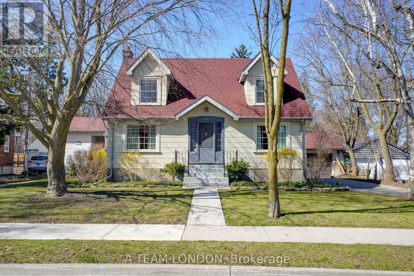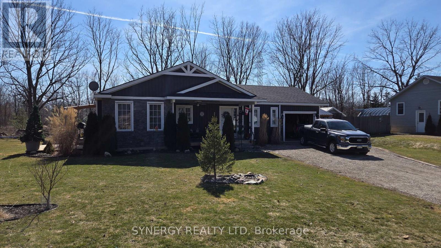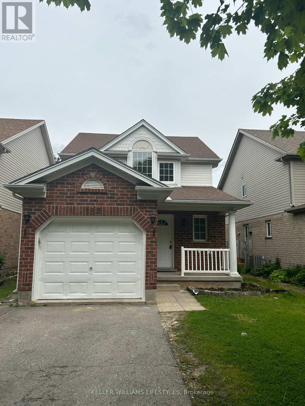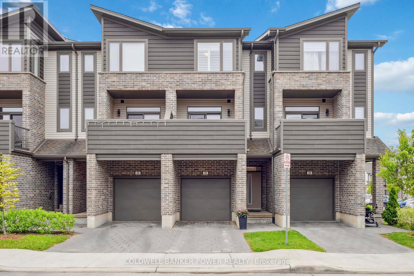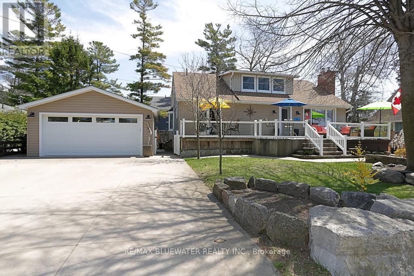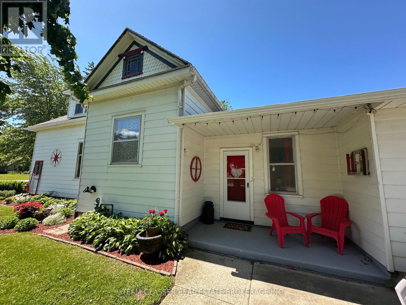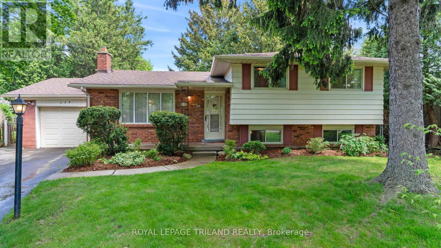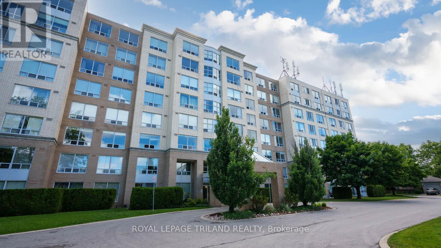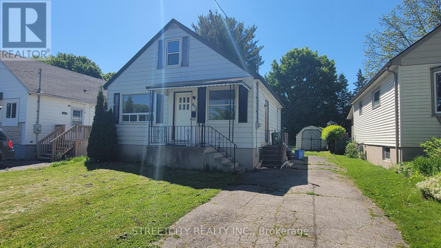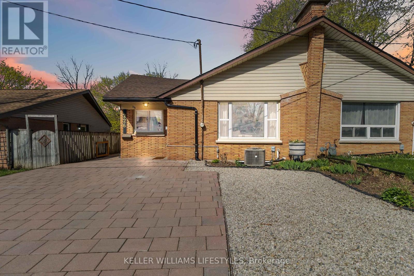Listings
65 Wayside Lane
Southwold, Ontario
You get a dream home! And you get a dream home! Welcome to 65 Wayside Lane, where comfort, elegance, and thoughtful design come together in perfect harmony. This stunning 2+2 bedroom bungalow is more than a home it's a lifestyle upgrade waiting to embrace you. From the moment you arrive, the brand new concrete driveway and stately curb appeal set the tone for whats inside. Step through the front door and feel the warmth of quality craftsmanship and luxury finishes because every inch of this home whispers, you deserve this.The chefs kitchen? Its a showstopper with gleaming countertops, custom cabinetry, and lighting that makes every meal feel like a celebration. Whether you're hosting a family feast or enjoying a quiet glass of wine, this kitchen will make you feel like a star in your own cooking show. Downstairs, the sprawling rec room offers space for a media area and a pool table! Imagine movie nights, game nights, and memories that will last a lifetime. And lets not forget: three full bathrooms, designed with spa-like serenity in mind. Need more? The covered back porch is perfect for slow Sunday mornings or peaceful evenings under the stars. And with the home being less than 2 years old, yes, its still under Tarion warranty, you get peace of mind along with pure joy. This isn't just a house. Its a place to live well, laugh often, and love deeply. And if you're lucky enough to call it yours? Well thats your aha moment. (id:60297)
Exp Realty
1980 Frederick Crescent
London East, Ontario
Welcome to this charming 3 bedroom, 2.5 bath home, nestled in a family-friendly neighbourhood with no through-traffic. This delightful home is ideal for growing families seeking a sense of community. The neighbourhood is close-knit with friendly neighbours and a nearby park that serves as a gathering place for kids & adults alike. One of the standout features of this home is its serene backyard which backs onto Clarke Road Park where you can enjoy walking trails, scenic views & the calming sound of nature. Inside, this home offers a warm & functional layout including a bright, open concept living, kitchen & dining area perfect for everyday meals & family gatherings. The lower level makes a great play space for the kids and also includes a 3pc bath. Updates since 2022 include all new flooring, bathroom updates including all toilets, 2 vanities with new sinks/taps. Stone countertops, pantry & backsplash added to the kitchen, all newer appliances, light fixtures & fans throughout the home, new stair railing & a fireplace! Concrete patio & Gazebo in the backyard were also added during this time. Commuters will also appreciate the convenience of being just minutes from the highway! This is more than just a house - its a place to build memories, connect with nature and enjoy the simple comforts of home. (id:60297)
Platinum Key Realty Inc.
11 - 234 Peach Tree Boulevard
St. Thomas, Ontario
Beautiful like new condominium located in the Southport Condo Community. The main floor boasts an open concept kitchen, eating area and living room with a gas fireplace, main floor laundry, 4 piece bathroom, bedroom and a primary bedroom with a 3 piece ensuite with walk-in shower. The lower level has a large recreation room, bedroom, 4 piece bath and a large furnace room/storage area. This impeccably maintained bungalow is a must to see! (id:60297)
Royal LePage Triland Realty
43845 Sparta Line
Central Elgin, Ontario
Welcome to 43845 Sparta Line, a spacious and versatile brick ranch-style home nestled just west of the historic village of Sparta. Set on a serene lot surrounded by picturesque farmland, this property offers the perfect blend of privacy, functionality, and charm. The main home features a 3-bay garage, providing ample space for vehicles, storage, or a workshop. Inside, you'll find 5 generous bedrooms and 4bathrooms, offering plenty of room for a growing family or hosting guests. The large kitchen, perfect for family gatherings, flows seamlessly into the bright and airy living room, creating an ideal space for entertaining or relaxation. A standout feature of this home is the thoughtfully designed granny flat addition. Complete with its own kitchenette, living room, bedroom, and bathroom, and equipped with separate heat controls, this space offers comfort and independence for extended family members or guests. The lower level is fully finished and includes a spacious rec room for movie nights or games, a bathroom,2 additional bedrooms, and a large hobby room ready to accommodate your creative pursuits. Step outside to enjoy the tranquil surroundings of your large backyard, a peaceful retreat where you can unwind, host outdoor gatherings, or enjoy the quiet beauty of the countryside. A large shed to store your lawn mower and gardening tools. It is located just minutes from the charming village of Sparta and within easy reach of St. Thomas and Port Stanley. With its versatile layout, ample living space, and idyllic setting, this home is ready to welcome its next family. Don't miss this incredible opportunity and experience everything 43845 Sparta Line offers! (id:60297)
Royal LePage Triland Realty
138 - 175 Doan Drive
Middlesex Centre, Ontario
PLEASE SHOW MODEL HOME UNIT 239!!!! LOCATED just six minutes from London's busting West-end is the hidden gem known as Kilworth. This quaint countryside town is hugged by the Thames River and surrounded from Nature's outdoor wonderland that begs to be explored. Aura is a collection of two and three storey townhomes with stylish finishes and Modern architectural design. This beautifully appointed 1731 sq ft two storey 3 bedroom open concept vacant land condo is stylish and contemporary in design offering the latest in high style streamline easy living. Standard features included are nine foot ceilings on the main with 8 foot interior doors, oak staircase with steel spindles, wide plank stone polymer composite flooring (SPC) by Beckham Brothers throughout the home. 10 Pot lights, modern lighting fixtures. Large great room/ gourmet kitchen features 5 appliances, quartz countertops, a large peninsula and modern design cupboards and vanities. Large Primary bedroom with spa designed ensuite including, glass shower, large vanity with double undermount sinks and quartz countertop. Primary bedroom also features a walk in closet. The unfinished basement awaits your creative design. The exterior features large windows, a deck off the great room. James Hardie siding and brick on the front elevation single pavestone driveway. Virtual tour is of a prior model home. (id:60297)
Sutton Group - Select Realty
22 Erica Crescent S
London South, Ontario
Public/ Realtors: Located on a quiet crescent in popular White Oaks, top-to-bottom renovated raised bungalow with in-law setup on a pool-sized lot, close to Fanshawe College South Campus, easy access to the 401 and major shopping centers. Trendy open concept with 3 large bedrooms and 2 full bathrooms, a large master bedroom with his and hers closets, kitchen with quartz countertops, and luxury vinyl floor throughout most of the house. The exterior, new driveway, mechanicals, and roof have been updated as well. Need private accommodation for your in-laws, extended family, or mortgage helper, or looking to grow your organic garden? This property has it all, nothing to do, unpack and enjoy this updated lovely home that has so much potential to offer. (id:60297)
Streetcity Realty Inc.
7 Golding Place
St. Thomas, Ontario
Welcome to 7 Golding Place! This all brick bungalow is ready for it's next family. Located in a fantastic spot within walking distance of Elgin Centre and in a great school district, either Pierre Elliot Trudeau French Immersion School, or Elgin Court Public School. Step inside and you'll find newer vinyl plank flooring throughout, giving the home a fresh and modern feel. The main floor offers a spacious and bright L-shaped living and dining room. All three good-sized bedrooms and 4 piece bath are located on the main floor for convenience and accessibility. The kitchen has an abundance of counter space and cupboard. On the lower level, you'll find a partially finished basement with a large rec room and 3 piece bath. The remaining unfinished space is perfect for extra storage, a home gym, or even a hobby area. Don't miss out - come take a look and make 7 Golding Place your new home! (id:60297)
Royal LePage Triland Realty
98 Saddy Avenue
London East, Ontario
Welcome to a 3 bed, 2 bath bungalow with a finished basement, situated in the perfect neighbourhood that makes morning drop-offs 10x easier! Step inside to find a main floor that provides the perfect layout for everyday living and entertaining your company. The triple pane windows, installed in 2018, allow for so much natural lighting to brighten your home all throughout. Walking down into the finished basement, you'll find another well thought-out plan that provides an additional hangout spot. Plus, a full bathroom downstairs means you can use the space as a movie room, game room, or home office. The new, fully fenced in and gated backyard allows for kids and pets to play, while you relax on your deck. And, having a shed in the backyard gives extra space for storage. Investors will appreciate its perfect proximity to Fanshawe college, families will appreciate its warmth, and first time home buyers will appreciate the price! (id:60297)
Blue Forest Realty Inc.
474 Talbot Street W
Aylmer, Ontario
It has a SHOP, too!! Located in the town of Aylmer, ON, this charming, deceptively large, 3 bedroom home has loads of character, while still allowing you to enjoy the convenience of modern updates. Entering through pocket doors into the light filled living room, you are sure to feel this is home. Looking from the living room through the centre room and dining room, you get a feel for how spacious the home really is. From the airy ceiling height, to the original hardwood floors in the centre room and dining room, there is so much to love. The original fireplace in the centre room, although no longer functioning, adds original character. The updated kitchen, complete with coffee bar, gives you ample room to create those special meals. Then comes a surprise! From the kitchen is a set of stairs leading to the huge, attic area, complete with loads of head room. This area is just waiting to be developed! The full basement is also totally functional, with good height, loads of storage area, and a door leading to the fully fenced, private backyard. The home is made complete by every hobbyists dream, a newer 24x24 ft. shop! The shop has hydro, water, and in-floor heating, which the current owners cleverly switch over to heat the pool during the summer. The plumbing in the shop is ready for sewer connection, so you can install facilities as you need. Also, for your pleasure, there is a covered deck, and a lovely vine covered seating area for you to enjoy. If you need loads of parking, you have that, too! The long, double wide driveway is just waiting for company. Updates include fresh paint, furnace replaced 6 years ago, roof re-shingled 5 years ago, pool liner new 3 years ago, hydro updates, and many replacement windows. Conveniently located close to schools, churches, shopping, and community complex. Easy commute to St. Thomas, London, Ingersoll, or Tillsonburg. (id:60297)
Elgin Realty Limited
1249 Sandbar Street
London North, Ontario
Welcome to 1249 Sandbar Street! Elegantly positioned in North London this impeccably maintained residence offers the perfect blend of luxury and comfort for the discerning, modern family. Showcasing 4 spacious bedrooms, 2.5 bathrooms, and a double-car garage, this elegant home provides ample room for families to grow and thrive. The open-concept main floor features a sunlit living area centered around a sleek electric fireplace, while the contemporary kitchen impresses with granite countertops, a large island, and generous cabinetry ideal for entertaining in style. A versatile main-floor den offers the perfect space for a refined home office or quiet study. Upstairs, retreat to the luxurious primary suite, a walk-in closet, and a spa-inspired ensuite featuring a soaker tub and separate glass shower. Three additional generously sized bedrooms are filled with natural light, creating warm and welcoming spaces for family or guests. Thoughtfully designed and truly move-in ready, this exquisite home delivers the perfect balance of elegance and everyday comfort. Schedule your private tour today and experience the lifestyle that awaits at 1249 Sandbar Street. (id:60297)
Century 21 First Canadian Corp
303 Callaway Road
London North, Ontario
Welcome to 303 Callaway. By far the most upgraded unit in the entire complex, with over 2500 square feet of high end finishes. This immaculate home boasts 5 bedrooms and 4.5 bathrooms as well as an additional room on the third level (complete with full bath). The open concept completely custom kitchen was carefully designed with 2 inch, tier three granite, additional built ins, and a bar with cabinetry. The second floor has hard surface flooring throughout, a massive primary bedroom with a walk in closet and a beautiful 4 piece ensuite. 2 additional large bedrooms are also located on this floor as well as another 4-piece main bathroom. The third floor features a huge room with its own ensuite. The lower level is fully finished with a bedroom, egress windows and a full bath. Every aspect of this home has been upgraded, from the finishes, the floors, even the built in cabinets in the closets. This immaculate home is ideal for a large family to owner occupy in the Uplands or ideal investment with its proximity to Western University and the increasing demand for this product. Book your showing today, you won't want to miss out on this opportunity. (id:60297)
Century 21 First Canadian Corp
27 Elliot Street
Strathroy-Caradoc, Ontario
A dream home in the desirable South Groves Meadows subdivision of Strathroy! This impressive bungalow is situated on a premium corner lot, offering both privacy and an abundance of natural light. With a total of 5 bedrooms, 3 full bathrooms and a fully finished lower level, this home is ideal for families of all sizes. As you step inside, you'll be greeted by a warm and inviting atmosphere, featuring an open-concept layout that seamlessly connects the living, dining, and kitchen areas. The foyer has custom tile entry with feature light fixture. The kitchen is any home chef's dream with large center island and granite counters and built-in appliances. The spacious dining room is flooded with natural light from the custom windows and gives access to the huge covered deck. The Great Room offers a custom-built fireplace with ceiling height hearth and a tray ceiling. The Primary Bedroom is a private retreat with large walk-in closet and a gorgeous 5 pc ensuite, complete with soaker tub and walk-in tile shower. Two large bedrooms, 4 pc main bath and a dedicated laundry room complete the impressive main floor. The finished lower level, completed in 2025, boasts a bright and airy design in beautiful white neutral tones and features a massive family room, two huge bedrooms and a stylish 4-piece bathroom. Cozy up by the gas fireplace, or lounge at the custom bar, creating a perfect ambiance for relaxation or entertaining. The attached two-car garage adds convenience to your daily routine and provides ample storage space. With its abundance of upgrades, including engineered hardwood, transom windows, stone counters, and more, this home is not only functional but also very stylish. Outside, the corner lot offers a beautiful yard, perfect for outdoor gatherings, gardening, or simply relaxing in your own private oasis. Located in a friendly neighborhood with easy access to Caradoc Sands Golf Course, local amenities, schools, and parks, this property truly has it all. (id:60297)
Century 21 First Canadian Corp
7284 Calvert Drive
Strathroy-Caradoc, Ontario
Come see this wonderfully large, 3+1 bedroom home on a beautiful rural lot. When you walk in you will be amazed by the open concept Great Room with the classic oak cabinets in the kitchen, hard wood and in floor heated ceramic floors, and oak trim and doors throughout. The kitchen has modern appliances with a gas range, a large island, a large bay window looking back to the fields, Granite counter tops, and high end finishes. The Great Room is a bright and happy place where you can enjoy cooking, entertaining or simply relaxing. A laundry room and 3 bedrooms make up the rest of the main floor. All of the rooms are large and comfortable making this the perfect family home. The master bedroom has a large walk in closet and ensuite with Jacuzzi Tub and shower. The lower level boasts a large open concept area that could serve as a family/recreation room, along with another bedroom, full bath and a large utility/storage room. It may be the perfect crafters getaway or an in house storage or workshop. The attached two car, oversized, garage for the vehicles is complimented by a 38x24 ft accessory build (shop) with a workshop in the front, and a high end swim spa in the back and a loft for more storage. The spa is a heated 14'x8' Swim Spa that can be used as a hot tub or set the flow rate and swim away. Along the side of the shop is a carport to house the RV, boat or other large vehicles that make life worth living. The shop is fully insulated and has in floor heating. The property is minutes from Strathroy and all of the services you require including a Walmart, Canadian Tire, Super Store, building supplies, churches, schools, car dealerships, a vibrant main Street with shops and restaurants and the list goes on. This place is spotless and move in ready and is just waiting for you to come and discover the beauty and functionality of this fantastic property. (id:60297)
Initia Real Estate (Ontario) Ltd
54 Compass Trail W
Central Elgin, Ontario
Welcome to 54 Compass Trail located in the lovely village of Port Stanley. This Semi Detached home is absolutely stunning, boasts 3 Bedrooms, 3 Bathrooms, Office/Study and a finished Recreation Room. Walk in the front door to open concept, Kitchen, Diningroom and Livingroom. An Upgraded Chef's Kitchen has Quartz Counters, Ceramic Tile Floor, Porcelain Backsplash and Large Pantry. There is a nice sized Diningroom (Ceramic Tile Floor) and Livingroom (Engineered Hardwood). The large Master Bedroom is complete with Walkin Closet, Custom Barn Door, Ceiling Fan, Hardwood and 3 Piece Ensuite. Once you walk upstairs to an open concept Office/Study with lots of natural light. Two generous sized Bedrooms, Hardwood Floors, Double Closets and a Three Piece Bathroom. The lower level features a large Family Room, lots of natural light, 2 piece Bathroom and Large Laundry/Utility Room. All Window Coverings are included. Enjoy your morning coffee or evening beverage on your back deck (Gazebo). Don't miss out on the opportunity to own this lovely home. (id:60297)
Century 21 Heritage House Ltd
1163 Ivanhill Road
London North, Ontario
Hunt Club - The Perfect Family Home! Welcome to this beautifully renovated home, ideally located in one of London's most sought-after neighbourhoods. Nestled on a premium private lot, this 4-bedroom, 2-bath gem has been completely updated from top to bottom and offers the perfect blend of modern style and comfort.Step inside to discover an open-concept main floor with floor-to-ceiling windows that flood the space with natural light. The spacious living area features a cozy gas fireplace, while the oversized kitchen impresses with upscale appliances, tiled backsplash, and sleek finishes. Entertain in style in the formal dining room with soaring vaulted ceilings and access to a charming covered porch.Upstairs, you'll find four generous bedrooms and a beautifully updated 4-piece bath. The finished lower level adds a large rec room, laundry area, and plenty of storage space.With custom touches throughout, countless pot lights, and a truly show stopping yard enclosed by mature hedging for complete privacy, this home is a rare find. Just steps from Oak Park, top-rated schools, and the prestigious Hunt Club Golf & Country Club, this location is second to none. Move-in ready and waiting for you dont miss out on this exceptional family home! (id:60297)
Century 21 First Canadian Corp
Lot 20 - 79 Allister Drive
Middlesex Centre, Ontario
Stunning MAUVE Model TO BE BUILT by Magnus HOMES. **Come and see our NEW Model Home at 72 Allister Drive in Kilworth Heights III (Sat/Sun 2-4pm).Tasteful Elegance. This 1600 sqft One floor Magnus Home will sit on a 45 ft standard lot in the New Kilworth Heights sub-division west of London. Stunning Spacious Great room with Cathedral ceilings, lots of windows to light up the open concept Family/Eating area & kitchen with sit-around Island. Great room has a walk-out to the deck area for outdoor dinners. With 3 bedrooms & 2 baths on the main floor and premium Engineered hardwoods throughout, ceramic in Baths. The ensuite bath has custom glass showers! Many models to choose from with larger lot sizes and premium choices as well. **PHOTOS of other Magnus Built homes and MODELS - not all avail in MAUVE)This home has a handy garage stairway down with a separate entrance to the extra-deep almost 9 ft. basement for a finished In-law suite (or for family visits). The basement is finished (for the $995,000) or have Magnus leave that to you (Unfinished this home is priced at $925,000). Choose to build another 1800 sq ft Bungalow plans and a bungaloft, 2 storeys ranging from 2000 sq ft and up. Let Magnus Homes Build your Quality Dream Home in the active, friendly neighbourhood of Kilworth/Komoka! Wide array of quality colour coordinated exterior &interior materials from builders samples and several upgrade options to choose from. The lot will be fully sodded with a driveway for plenty of parking for entertaining as well as the 2 car attached garage. Larger Premium lots available. Choose your Lot and Build your Dream Home with Magnus in 2025. Great neighbourhood with country feel. We'd love our Designer to work with you to help you Build the home you hope for - Note: Listing agent is related to the Builder/Seller. We're looking forward to an end of 2025 move in! Where Quality comes Standard! Photos are of a Diff Model and don't show the Cathedral Ceiling this model has FYI. . (id:60297)
Team Glasser Real Estate Brokerage Inc.
Exp Realty
15 Sheldabren Street
North Middlesex, Ontario
Step into luxury with this brand-new, beautifully crafted two-storey home by Starlit Homes, offering 2,170 sq. ft. of thoughtfully designed living space. A striking modern double front door and a custom old-world stonework create a lasting first impression. The main level features soaring 9-foot ceilings, striking 8-foot doors, and an abundance of natural light, creating an open and airy feel. The dream kitchen features sleek quartz countertops, ceiling-height cabinetry, and a butlers pantry for added convenience. A spacious mudroom provides seamless organization, while the open-concept living area is anchored by a stylish modern fireplace, perfect for cozy gatherings. A well-placed powder room completes this level. Upstairs, you will find three generously sized bedrooms and a well-appointed laundry room. The primary suite is a true retreat, complete with a spa-like ensuite featuring a luxurious soaker tub, an oversized shower for two, and a large walk-in closet. Bedrooms 2 and 3 are connected by a Jack and Jill bathroom, offering both style and practicality. The unfinished basement offers endless potential, ready for you to add your personal touch, with the added bonus of a separate entrance from the outside for convenience and easy access. With functionality and high-end finishes throughout, this home blends elegance and comfort effortlessly. Located in Ausable Bluff neighborhood in Ailsa Craig, this is an opportunity you wont want to miss! (id:60297)
Century 21 First Canadian Corp.
111 - 1705 Fiddlehead Place
London, Ontario
Stunning North Point Condo located in Premium Richmond Hill Location. This beautiful spacious one bedroom unit offers open concept living room/kitchen with 10ft ceilings, floor to ceiling windows with power blinds and 4ft perimeter of radiant heat, engineered hardwood floors throughout. Custom woodworking including: gas fireplace surround, crown moulding and beadboard in the primary suite. The kitchen is custom made with addtitions such as bar fridge and ice maker. The oversized bedroom has personal en-suite with heated floors, custom closet and access to large patio with gas hook-up for bbq. Enter this fully fenced private yard from phantom screens with covered patio. The unit features 8ft doors, in-suite laundry, 1.5 baths, 1 underground parking space and storage locker. Ideally located close to Masonville shopping area, restaurants, theatre and hospital. (id:60297)
Sutton Group Preferred Realty Inc.
134 Manor Road
St. Thomas, Ontario
Welcome to 134 Manor Road! This 1520 square foot, semi-detached 2 storey with 1.5 car garage is the perfect home designed with family in mind. Discover unparalleled privacy, picturesque views, and a profound connection to nature as this exquisite home gracefully backs onto a local pond. The Elmwood model offers a spacious foyer, powder room, large open concept kitchen/dining/great room on the main floor, all done in luxury vinyl plank flooring. The kitchen features gorgeous granite counter tops and tiled backsplash. The second level features three spacious carpeted bedrooms and a full 4-piece bath. The Primary bedroom offers a large walk in closet and 3-piece ensuite bath. In the basement you'll find your laundry room, rough in for future 4-piece bath, ample storage and feature development potential for an additional bedroom and rec room. Nestled snugly in South East St. Thomas, surrounded by existing mature neighbourhoods within the Forest Park School District, this home is in the perfect location. You're just minutes to parks, trails, shopping, restaurants and grocery stores. Why choose Doug Tarry? Not only are all their homes Energy Star Certified and Net Zero Ready but Doug Tarry is making it easier to own your first home. Reach out for more information on the First Time Home Buyer Promotion!. This property is currently UNDER CONSTRUCTION and will be ready for its first family May 30th, 2025. All that's left is for you to move in and enjoy your new home at 134 Manor Road St. Thomas! (id:60297)
Royal LePage Triland Realty
136 Manor Road
St. Thomas, Ontario
Welcome to 136 Manor Road! This 1520 square foot, semi-detached 2 storey with 1.5 car garage is the perfect home designed with family in mind. Discover unparalleled privacy, picturesque views, and a profound connection to nature as this exquisite home gracefully backs onto a local pond. The Elmwood model offers a spacious foyer, powder room, large open concept kitchen/dining/great room on the main floor, all done in luxury vinyl plank flooring. The kitchen features gorgeous granite counter tops and tiled backsplash. The second level features three spacious carpeted bedrooms and a full 4-piece bath. The Primary bedroom offers a large walk in closet and 3-piece ensuite bath. In the basement you'll find your laundry room, rough in for future 4-piece bath, ample storage and feature development potential for an additional bedroom and rec room. Nestled snugly in South East St. Thomas, surrounded by existing mature neighbourhoods within the Forest Park School District, this home is in the perfect location. You're just minutes to parks, trails, shopping, restaurants and grocery stores. Why choose Doug Tarry? Not only are all their homes Energy Star Certified and Net Zero Ready but Doug Tarry is making it easier to own your first home. Reach out for more information on the First Time Home Buyer Promotion!. This property is currently UNDER CONSTRUCTION and will be ready for its first family May 30th, 2025. All that's left is for you to move in and enjoy your new home at 136 Manor Road St. Thomas! (id:60297)
Royal LePage Triland Realty
25 - 120 Southgate Parkway
St. Thomas, Ontario
Nestled in the sought-after community of The Enclave in Orchard Park, this stunning 3 bedroom(on one floor), 3 bathroom bungalow-style condo offers the perfect blend of elegance and convenience. With 1,604 sq. ft. of beautifully designed living space on the main floor plus a finished lower level this home is a rare gem.Step inside to find high-end finishes, including gleaming hardwood floors, a vaulted ceiling in the great room, and a gourmet kitchen with granite countertops. A terrace door leads to a covered patio, ideal for enjoying your morning coffee or evening relaxation. The primary suite features a walk-in closet and a 3-piece ensuite with a large walk-in shower with built-in seat. Two additional bedrooms, a full bath, and main floor laundry complete the main level.The lower level offers even more living space, boasting a spacious rec room, a fourth bedroom, and another full bath perfect for guests or extended family. There is also plenty of room for additional customization, whether you need a home office, gym, or hobby space. Enjoy the low maintenance lifestyle of condo living while being just minutes from parks, trails, Port Stanley or the 401 and London. Welcome Home! (id:60297)
Royal LePage Triland Realty
71 Clara Crescent
Chatham-Kent, Ontario
Welcome to this stunning one floor home with an attached 2 car garage equipped with Tesla EV charger. Built in 2020 and meticulously maintained, this home offers modern elegance, quality finishes, and a thoughtfully designed layout. The bright and open main level features a stylish kitchen with stainless steel appliances, a spacious island perfect for entertaining, and a seamless flow into the living and dining areas. The primary bedroom boasts a walk in closet and 3 piece ensuite, while main floor laundry adds convenience. The fully finished lower level expands the living space with two large bedrooms, a full bathroom, Family Room and storage room. Enjoy exceptional privacy on this quiet cul-de-sac, with ample parking and a beautifully landscaped yard complete with a deck, fenced in yard, stamped concrete patio & metal roof. Great condo alternative without the condo fees ! Move-in ready and a must-see! (id:60297)
Platinum Key Realty Inc.
38 Postma Crescent
North Middlesex, Ontario
UNDER CONSTRUCTION - Introducing "The Marshall" built by Colden Homes located the charming town of Ailsa Craig. This home offers 1,706 square feet of open concept living space. With a functional design and modern farmhouse aesthetics this property offers a perfect blend of contemporary comfort and timeless charm. Large windows throughout the home flood the interior with natural light, creating a bright and welcoming atmosphere. The main floor features a spacious great room, seamlessly connected to the dinette and the kitchen, along with a 2 piece powder room and convenient laundry room. The kitchen offers a custom design with bright two-toned cabinets, a large island, and quartz countertops. Contemporary fixtures add a modern touch, while a window over the sink allows natural light to flood the space, making it perfect for both everyday use and entertaining. Upstairs, the second floor offers three well-proportioned bedrooms. The primary suite is designed to be your private sanctuary, complete with a 4-piece ensuite and a walk-in closet. The other two bedrooms share a 4-piece full bathroom, ensuring comfort and convenience for the entire family. Upgrades include: kitchen cabinets, trim, feature wall in foyer. Ausable Bluffs is only 25 minutes away from north London, 20 minutes to east of Strathroy, and 30 minutes to the beautiful shores of Lake Huron. Taxes & Assessed Value yet to be determined. Please note that pictures and/or virtual tour are from the upgraded Marshall model and finishes and/or upgrades shown may not be included in base model specs. (id:60297)
Century 21 First Canadian Corp.
1135 Meadowlark Ridge
London South, Ontario
PRICED TO SELL WITH BELOW MARKET PRICE!!. Welcome to 1135 MEADOWLARK RIDGE,AN ENERGY STAR CERTIFIED HOME with a walk-out basement(9 foot Height) luxurious home Built by Rembrandt Homes that promises high-end living and exceptional superior craftsmanship with (approximate 2700 SQF as per floor plan)The main level features 9-foot ceilings with large windows creating a spacious & great look. 4 spacious bedrooms, a Den, separate dining, and a 3.5 bath. This home offers ample room for your family. open-concept kitchen with quartz countertops, a freestanding island, a walk-in pantry, and a separate dining area perfect for family gatherings. engineered hardwood floors, upgraded lighting including pot lights throughout. There is also an open-concept family living with a fireplace, ideal for enjoying your evenings with natural beauty. Step out onto the covered deck with a railing offering another amazing view. Prime Location - Situated in a family-friendly neighborhood & ensuring convenience and peace of mind. This home is close to top-rated schools, shopping centers and hospitals. Only a few minutes from the 401. ** This is a linked property.** (id:60297)
Streetcity Realty Inc.
41 Westgate Avenue
Strathroy-Caradoc, Ontario
Come and view this 4 bedroom, 1.5 bath home. You won't be disappointed. Located on a lovely tree lined street, this 4 level side split has plenty of curb appeal beginning with a concrete double drive and a covered front porch. The main entrance leads directly to fully fenced back yard, garage, 2pc. bath, 4th bedroom or to the lower level family room featuring wood burning fireplace, tons of storage, laundry area and large above grade windows. Second level has bright living room, eat-in kitchen with walkout to deck overlooking private back yard with 9x7 storage shed. The kitchen has newly painted cabinetry and lots of counter space. The third level has 3 generous bedrooms all with closets, newly renovated 4pc bath and 2 large storage closets in hallway. This home offers lots of living space for growing families. Bonus features standpoint, water access in main floor bedroom closet, storage space under the deck. Freshly painted in neutral colours throughout. Newer 3rd level flooring. Roof replaced in 2012. Flexible closing. Close to schools, amenities and shopping. (id:60297)
Keller Williams Lifestyles
21 Hamilton Street
North Middlesex, Ontario
IMMEDIATE POSSESSION AVAILABLE - The James Model built by Colden Homes is a beautifully crafted 1,350 square foot bungalow that is both classy and functional, making it an ideal choice for anyone looking for the perfect balance of elegance and practicality, as well as those seeking a comfortable, low-maintenance living space. Whether you're downsizing or looking for a new chapter, The James Model is designed to meet your needs while offering a warm, welcoming environment. The open-concept main floor features a generous great room that flows seamlessly into the dinette and kitchen, creating the perfect space for gathering and relaxation. The kitchen in The James Model is spacious and perfect for both cooking and entertaining, featuring a large layout with a massive island that comfortably seats four people. Its designed with ample countertop space, providing plenty of room for meal prep and gatherings. With high-quality cabinetry and a functional design, this kitchen truly serves as the heart of the home. The primary suite offers a peaceful retreat, complete with a 3-piece ensuite and a walk-in closet. An additional bedroom and full bathroom and main floor laundry provide comfort and convenience for family or guests. Upgrades Include: tile shower in ensuite, vinyl plank in bedrooms, kitchen cabinets to the ceiling and upgraded board and batten siding on the exterior. Ausable Bluffs is only 20 minutes away from north London, 15 minutes to east of Strathroy, and 25 minutes to the beautiful shores of Lake Huron. (id:60297)
Century 21 First Canadian Corp.
115 Optimist Drive
Southwold, Ontario
This two storey executive home displays impressive curb appeal with natural stone,brick, and stucco combined with enlarged windows and front door with side lights, and a large covered outdoor area in the backyard. With over 3200 sq ft you feel the majestic elegance from the moment you enter the grand 2 storey foyer. The main floor offers 9 foot ceilings and 8 foot doors with a study and half bath at the front of the home.The beautiful chef's kitchen features custom cabinetry, a large island, and a butler's pantry, and opens onto the bright airy great room with fireplace, with accesss to the outdoor area. There is also a separate dining room for those more formal occasions. The convenient mudroom off the garage with cubbies and walk in storage space is perfect for that busy family. The second floor offers 4 large sized bedrooms and 3 bathrooms. Primary suite features tray ceiling, fully outfitted dressing room, luxe ensuite with double vanities, soaker tub, and oversized tile shower. All other bedrooms offer direct access to baths and large outfitted closets, with one being its own separate suite. The convenient laundry room completes the second floor. Talbotville Meadows has become a thriving little community with community centre and playing fields, and quick and easy access to the shopping of St. Thomas and the beaches of Port Stanley. Come check it out we think you'll like what you see! (id:60297)
Sutton Group - Select Realty
159 Renaissance Drive
St. Thomas, Ontario
DHP Homes welcomes you to 159 Renaissance Drive situated in the desirable Harvest Run subdivision. This Five bedroom home comes with quality finishes. Entering into the foyer you are greeted with 18ft ceilings and an inviting feature wall, a two piece guest bathroom, and an open plan Kitchen offering bespoke cabinetry with quartz countertops and oversized island, the family room with fireplace and custom cabinetry and a bright dining room with access to a rear covered porch, finally a mud room leading to a double car garage complete the main floor. Upstairs boasts a primary bedroom with walk in closet and an ensuite with a double vanity and custom walkin tiled shower, 3 additional bedrooms, a family bathroom and laundry await. The basement has been fully finished with 8.5ft ceilings, a rec room with a feature fire place, a further bedroom and an additional bathroom. Located 15 mins to London or Port Stanley. Upgrades include, concrete driveway, irrigation system, fully finished basement, oak staircase. (id:60297)
Sutton Group Preferred Realty Inc.
64 Allister Lot 99 Drive
Middlesex Centre, Ontario
OPEN HOUSES only at MODEL HOME 72 ALLISTER DRIVE, Kilworth - Sat & Sun 2-4. This home is TO BE Built in beautiful Kilworth Heights West - Buy & Build New, Buy Now for 2025!! Designed to be comfortably situated on a 40' lot, the IRIS MODEL is a Stunning 2 storey home, 2383 sq ft that CAN be BUILT for your needs. This 4 bedroom 3.5 Bath home is ideal for a growing family or a couple looking for a home that can offer separate private home office space. This Open Concept for living model has second floor laundry, ALL 4 bedrooms with en-suite privileges and also has a two-car garage perfect for keeping your vehicle out of the elements! Strategically, located on the west end of London's city limits, this model offers a large unfinished basement with a 3-piece rough in. Quick access to Hwy402 and North or South London. Tons of amenities, recreation and great schools!! TO BE BUILT Many Magnus One floor and Two storey designs; our plans or yours built to suit and personalized for your lifestyle. 40 and 45 home sites to choose from high quality finishes and tons of standard upgrades!! Reserve Your Lot Today!! Come and see our NEW 2 Storey INDIGO Model Home at 72 Allister Drive in Kilworth Heights - OPEN EVERY Saturday & Sunday 2-4pm ** NOTE: PHOTOS ARE OF some different MAGNUS MODEL HOMEs & MAY SHOW UPGRADES & ELEVATIONS NOT INCLUDED IN BASE PRICE.** (id:60297)
Team Glasser Real Estate Brokerage Inc.
Exp Realty
6523 West Parkway Drive
Lambton Shores, Ontario
Four season modular home on separate lot as part of Huron Shores Park, 1/2 block to great sand beach at Ipperwash. Approx. 1400 square foot finished, 3 bedrooms, 1 baths, plus a whirlpool tub in master bedroom, forced air gas heating, cozy gas fireplace stove in living room, laundry in unit as part of 2 piece bathroom, dishwasher in kitchen, large dining room, opens to sunken living room, wood flooring most rooms, screen room, 14' x 10' 6"covered rear deck, 25' x 8' open front deck, 4 storage sheds all with hydro, pantry in kitchen, fridge, stove, dishwasher, washer & dryer included. 2 built-in a/c units plus a portable a/c unit, rolled roofing replaced 4 years ago, there is heat in the crawl space, hot water heater is 2 year sold, 42" riding lawn mower included. Access to driveway is directly off West Parkway, you do not go thru the park entrance to access. This is the best location at Ipperwash Beach, direct laneway access off West Parkway Drive located just across the road from the lake, very close to the Beach Club with great dining inside or on patio plus take-out. Note, park fee of $4,400 per season includes HST is for 12 months plus approx. $60 per month for water, no extra charge for guests, Laundry is in the unit. No transfer fee charged by the park when selling. several great public golf courses within 15 minutes. All showings by appointment only by calling listing agent, minimum 1 hour notice. Note: Unit CANNOT be rented out, Buyer must be approved by the Park Management before closing. (id:60297)
RE/MAX Bluewater Realty Inc.
422 Chester Street
London South, Ontario
First time on the market since it was built in 1945, this home sits on an expansive lot of over half an acre in one of Londons most sought-after neighbourhoods. This property offers a rare opportunity for those looking to create a home that fits their vision. The main house which has 3 bedrooms and 1.5 bathrooms is full of original charm built-ins, woodwork, and a solid layout but its ready for someone to roll up their sleeves and bring it back to life. Whether you're looking to restore its character or reimagine it with a modern touch, there's plenty of room here to make it your own. Included is a separately metered 1-bedroom, 1-bathroom suite with its own private entrance. It's a great setup for multigenerational living, a granny suite, or an income apartment. (Note: the suite does not have air conditioning.)Outside, the oversized lot offers privacy, green space, and the potential to expand. And for those thinking bigger there may be development possibilities, thanks to the lot size and zoning. Buyers are advised to do their own research and confirm options with the City of London. Whether you're renovating, investing, or building toward the future, 422 Chester Street is a blank canvas in a location that rarely comes available. Sold as-is, where-is. (id:60297)
A Team London
38 Afton Road
London South, Ontario
Perfect for first-time buyers! This charming 2-bedroom, 1-bath home has been thoughtfully updated so you can move right in and enjoy. The modern kitchen is fully renovated and ready for your first dinner party (or takeout night we wont judge!). The spacious primary bedroom, once two rooms, is now a dreamy retreat with tons of closet space. The 4-piece bath has had a full makeover, too.Outside, you'll love the fully fenced backyard with privacy fencing, an iron gate, and a beautiful concrete patio perfect for summer BBQs or relaxing with a coffee. A newer garden shed offers extra storage, and the fresh concrete walkway at the front adds great curb appeal. Located in a friendly neighbourhood where you can watch your child walk to school (you can actually see the school at the end of the street) and just minutes from shopping and easy 401 access, this updated home checks all the right boxes for a smart start. (id:60297)
Keller Williams Lifestyles
7953 Railroad Line
Brooke-Alvinston, Ontario
Discover a new standard of living in this charming home, nestled in the heart of Alvinston. This property offers a unique blend of comfort, style, and quality construction that invites you to settle in and enjoy the peace of small town living. Step inside and be greeted by a spacious and welcoming interior, highlighted by beautiful hardwood floors and 2 cozy fireplaces that add warmth and elegance to the atmosphere. For those who adore cooking and entertaining, the kitchen offers ample space and is equipped with everything you need to whip up your culinary masterpieces. Adjacent to the kitchen, a bonus recreation room provides additional space to unwind or entertain guests, further enhancing the homes appeal. The thoughtful layout includes two well-appointed bedrooms and two bathrooms, ensuring that everyone in the family has their own comfortable space. From the practical design to the graceful finishing touches, this home is a testament to quality craftsmanship and aesthetic finesse. Outdoor living is redefined here, with a beautifully landscaped garden that invites nature right to your doorstep. The 2 decks are not just a feature but a lifestyle enhancer, one complete with a hot tub where you can soak away the stresses of the day under starlit skies, and the other off the dining room to enjoy a coffee on a cool summers morning. Located in a vibrant community, the property is surrounded by friendly neighbors and open spaces that give it a small-town feel with the convenience of city living. Schools, parks, and local shops are just a stroll away, making daily errands a breeze. This Alvinston gem offers not just a house, but a home, a sanctuary, and a lifestyle. Make it yours and experience what it means to truly love where you live. Come and see for yourself and get ready to fall in love with your new home sweet home. (id:60297)
Synergy Realty Ltd
182 Rossmore Court
London South, Ontario
Welcome to 182 Rossmore Courta refreshed, move-in ready detached home offering three bedrooms and two-and-a-half bathrooms in one of South Londons most established and family-friendly neighborhoods. Located on a quiet cul-de-sac, this home has been thoughtfully updated with a brand-new kitchen, new flooring, and fresh paint throughout, providing a clean and modern living space. The main floor features an open-concept layout with large windows and excellent natural light, a spacious living and dining area with direct access to a fully fenced backyard, and a convenient powder room. Upstairs, youll find three well-sized bedrooms and two full bathrooms. The finished basement adds valuable flexible space, ideal for a family room, playroom, home office, or gym. Additional highlights include a single-car garage with driveway parking, efficient gas heating, and central air conditioning. Located just minutes from White Oaks Mall, Highway 401, Westminster Ponds, Victoria Hospital, and other major employers, this property offers excellent access to schools, parks, shopping, and public transit. Available for $2,795 per month plus utilities, beginning June 1, 2025. A minimum one-year lease is required. Pets will be considered with approval. This is a non-smoking home, and first and last months rent are required. (id:60297)
Keller Williams Lifestyles
58 Sunrise Crescent
London East, Ontario
Welcome to 58 Sunrise Crescent, a beautifully updated raised bungalow in a peaceful, family-friendly neighbourhood with no direct rear neighbours and a tranquil green backdrop. This home is move-in ready, offering both everyday comfort and potential rental income with a 2 unit in-law suite thanks to a separate lower-level entrance! Step into a freshly painted interior where new vinyl flooring flows throughout, creating a bright and inviting atmosphere. Upstairs, the main level features a spacious living room, dining area, and a kitchen designed for everyday life and entertaining alike, complete with a center island, plenty of cabinet space, and stainless steel appliances. Three bedrooms, a full bathroom, and a conveniently located laundry area complete this functional and welcoming layout. The lower level is fully finished and thoughtfully laid out with two additional bedrooms, a large recreation room, full bathroom, second kitchen, and a bonus flex space. With its own side entrance and full amenities, it feels like a private suite. Perfect for extended family, guests, or future rental income! Outside, enjoy two decks for lounging or entertaining, a fire-pit area, and a backyard that offers a peaceful sense of space with no direct neighbours behind. The attached garage and double-wide driveway add convenience and extra parking. Recent updates include a brand-new furnace and A/C (2023), each with a 10-year warranty and 10 years of service coverage for peace of mind. Located just minutes from Veterans Memorial Parkway, highway access, shopping, sport facilities, and more, this home blends comfort, location, and potential in one smart investment. Dont miss out and book your showing today! (id:60297)
Rinehart Realty
97 Elliott Trail
Thames Centre, Ontario
Introducing a stunning 3-bedroom, 3-bathroom bungalow situated on a generously sized lot, complete with beautifully landscaped gardens. This property features an attached 2-car garage, and a driveway that accommodates up to four vehicles, ensuring ample parking for family and guests.Step inside to discover exquisite hardwood floors paired with elegant ceramic tile throughout the main level of the home. The bright and inviting kitchen is a highlight, showcasing a large island with granite countertops, perfect for culinary enthusiasts and entertaining.The master suite offers a luxurious full ensuite bathroom featuring double sinks and a stylish tile shower, along with a spacious walk-in closet that provides ample storage. Convenience is further enhanced with laundry hookups available in both the main floor mudroom and the basement.The basement is an entertainer's dream, featuring a fantastic rec room, a 3-piece bathroom, and a large utility room for additional storage with space for a home gym. This home boasts natural light, creating a warm and welcoming ambiance throughout. The backyard is fully fenced, comes with a large deck, gazebo and shed, ready for your enjoyment. Dont miss this opportunity to own a meticulously maintained property that seamlessly blends comfort, style, and functionality. (id:60297)
Synergy Realty Ltd
28 - 2070 Meadowgate Boulevard
London South, Ontario
Absolutely stunning 2 plus 1 bedroom condo of nearly 1400 square feet with single car garage. Featuring FOUR BATHROOMS INCLUDING TWO ENSUITE BATHS AND TWO OUTDOOR DECKS. Beautiful executive kitchen with large breakfast bar and eating area as well as backsplash and over the counter LED lighting and pantry. Spacious upper bedrooms with walk-in closets. Hardwood and tile on main level. Lower level features main floor family room with another 3 piece bathroom BUT COULD BE THIRD BEDROOM. California shutters throughout, professional neutral decor...just move in and enjoy...only 6 years old. LED potlights throughout. 6 appliances included as well. LOW CONDO FEES-ONLY $247.22 PER MONTH. Fantastic value in this complex...don't miss out! (id:60297)
Coldwell Banker Power Realty
1007 - 95 Baseline Road W
London South, Ontario
Welcome to this well-maintained, owner-occupied 2-bedroom, 2-bathroom apartment, ideally situated near Commissioners Road and Baseline Road West. This spacious unit features a bright living room, dedicated dining area, functional kitchen, and the convenience of in-unit laundry to make daily living a breeze. Perfect for first-time home buyers or investors, this property offers comfort and practicality in a sought-after location. Just minutes from London Health Sciences Centre (LHSC), downtown London, and with easy access to the highway, this apartment combines lifestyle and convenience. Don't miss this great opportunity to own a move-in-ready unit in a desirable area! (id:60297)
Shrine Realty Brokerage Ltd.
46 Hill Street
Lambton Shores, Ontario
Let your imagination run wild living a 5 min walking distance to the Grand Bend Beach, Ontario's most beautiful sunsets or 10 min walk to fine dining & shopping. Situated on a double lot, this beachside home's 1st level supports large family kitchen, fireplace, sunroom with rear entrance, 2 bedrooms plus bath. Upstairs your grand master retreat is ready for your finishing touches. Lower level has great income potential c/w kitchen, bed & bath as a spa or summer rental with private entrance. New roof (shingles & vapour). New landscaping with armour rock & concrete walkway surround. Plenty of room outside with front viewing deck, hot tub, dining pergola and heated double garage with games room. $30,000 worth of updates in 2023 including doors, radiant heat flooring and hydro throughout. Delightful sunsets and a 30 second stroll to the beach. (id:60297)
RE/MAX Bluewater Realty Inc.
9 - 17 Nicholson Street
Lucan Biddulph, Ontario
Welcome to your next home at 9-17 Nicholson Street, ideally situated in the heart of the charming Lucan, Ontario. This exquisite property, offering both comfort and convenience, is now available for lease. This stunning home features three generously sized bedrooms, providing ample space for relaxation and personal retreats. Complementing these are 2.5 well-appointed bathrooms, ensuring convenience for both family members and guests. A highlight of this home is the open concept main floor and a finished basement that is perfect for a variety of uses, whether it be a home office, entertainment area, or an extra space for guests. For those seeking a blend of modern living, comfort, and convenience in a family-friendly community, 9-17 Nicholson Street is an ideal choice. Don't miss the opportunity to make this house your new home! *photos are of a similar model unit. (id:60297)
Century 21 First Canadian Corp.
420 Main Street
Chatham-Kent, Ontario
Welcome to this charming corner-lot home nestled in the quiet and friendly community of Bothwell a peaceful small town just a short drive from Chatham. This well-maintained 3-bedroom, 1-bathroom home is perfect for families, first-time buyers, or those seeking a relaxed lifestyle in a close-knit neighbourhood. The property has seen several thoughtful updates over the years, including a new roof (2011), updated bathroom vanities (2013), dining room flooring (2015), and a new garage door (2023). The cozy living room features brand-new carpet (2024), adding a fresh and inviting touch. The septic tank was also pumped in 2023, offering added peace of mind. Bothwell is known for its small-town charm, safe streets, and sense of community the kind of place where neighbours know each other by name. Whether youre looking to settle down or escape the hustle and bustle of city life, this delightful property offers comfort, value, and a great opportunity to call Bothwell home. (id:60297)
Team Glasser Real Estate Brokerage Inc.
970 Princess Avenue
London East, Ontario
Rooted in the storied streetscapes of Old East Village, 970 Princess Ave marries century-home character with modern liveability, offering roughly 1,700 sq ft of above grade thoughtfully updated space. A welcoming foyer flows into a sun filled living area and an eat in kitchen where main-floor laundry and a generous walk-in pantry keep daily routines effortless. Just beyond, the formal dining room opens into a charming window wrapped nook that frames views of a flourishing sideyard garden; perfect for sipping coffee while admiring the herbs and vegetables youve planted. Four well proportioned bedrooms share an upper level 4-piece bath complete with spa tub and glass walk-in shower, while a convenient 3-piece bath serves the main level. Outside, the 127-ft-deep lot reveals three distinct zones: a side garden oasis for the ardent green thumb; a rear yard that balances landscaped pavers with soft lawn for dining, play, or quiet evenings under the stars; and a serious hobbyists dream in the 16' x 9.5' ft powered workshop on slab with loft plus a hydro serviced bunkie. A double-wide paved driveway, 200-amp electrical service, 2018 second storey addition, and upgraded sewer and water lines (2009) provide long-term peace of mind, while the unfinished basement stores seasonal gear with ease. Available with flexible possession, the home suits first time buyers and growing households eager for space, creativity, and community.Step outside your door to explore Saturday produce stalls and artisan vendors at The Market at Western Fair District, or sample craft beer, art installations, and family attractions at the world-class 100 Kellogg Lane entertainment complex . If youve been searching for a home that offers heritage aesthetics, modern conveniences, and an urban-village lifestyle, book your private tour today and experience why Old East Village continues to capture Londons imagination. (id:60297)
Keller Williams Lifestyles
125 Delmont Place
London North, Ontario
Welcome to this delightful 3+1 bedroom raised-bungalow on a quiet cul de sac in the North end of the city that has been lovingly cared for by the original owners. Close to A. B. Lucas Secondary School (10-15 minute walk), Northridge Public school, Western University, University Hospital and walking distance to shopping and grocery stores. Pride of ownership shines right from the curb with an asphalt driveway for 5 cars, manicured gardens, roof, covered porch and an attached 1 car garage with a remote garage door opener. There are 3 good sized bedrooms all on the top level with a 3 piece bath. The main level has a lovely spacious living room with hardwood floors, dining room and kitchen with ceramic floors along with a dishwasher and stainless steel fridge and stove. The lower level is fully finished with a second 3 piece bath, large 4th bedroom and family room. The laundry room and storage/workshop are on the lowest level. The backyard is as picturesque as the front with manicured gardens, and a concrete block patio. Updates include roof in 2017 and furnace in 2015. House is being sold "as is". Seller will not warrant the appliances and basement foundation's condition. Estimates will be provided to fix the foundation floor of the basement which is the furnace room, laundry room and storage/workshop area. (id:60297)
Royal LePage Triland Realty
605 - 1510 Richmond Street
London North, Ontario
Amazing opportunity for first-time buyers, down sizers and investors alike! This two-bedroom condo is in a prime location in North London, steps away from Masonville Mall, UWO, University Hospital and Downtown London! Sitting on the sixth floor, you will find a wonderful view featuring two bedrooms and two full bathrooms, including an ensuite for the primary bedroom, a spacious living room, a dining room, and in-suite laundry with plenty of storage! The building is well-managed and features a gym, which includes a sauna and secured entry. One designated parking spot is included, plenty of visitor parking is available, and it's extremely close to public transportation. It is currently rented out for $1275 per month, and the tenant is on a month-to-month lease. The tenant would be willing to stay on or will vacate for the new owner given appropriate notice. Don't miss this opportunity for a very affordable option here in London! (id:60297)
Royal LePage Triland Realty
487 Salisbury Street
London East, Ontario
MOTIVATED SELLERS. NEED TO SELL ASAP. ATTENTION INVESTATORS AND FIRST TIME HOME BUYERS . As you enter onto this quiet , you will experience what a true family neighborhood is Among the other mature homes. Situated on one of the larger lots in the area, this well-cared-for home offers a private driveway,. fully fenced yard. Inside, you will discover a well-maintained home that has recently had some upgrades and is well-painted. lots of natural light from large windows, 5 bedrooms, a spacious 2 full bathroom, a charming New kitchen. A finished rec room, a large office/exercise room, a 3-piece washroom, and the generously sized laundry room. Extra storage is available in the laundry room and the utility room. Well suited for first-time home buyers or a family that can move right in and progressively make this home their very own. Schools, both elementary and secondary, plus Fanshawe College, are nearby, making this home a long-term choice. Don't miss the chance! Please come and see the property!! Newly painted. Hot water heater owned. (id:60297)
Streetcity Realty Inc.
27 Wynfield Lane S
Middlesex Centre, Ontario
PRICED TO SELL WITH BELOW MARKET PRICE!!. JUST 5 MINITUES FROM HYDE PARK -(NORTH LONDON)- PRIME LOCATION-WYNFIELD ESTATES. Situated in a family-friendly neighborhood in with approximate 1/2acre land with all brick Bungalow, 3+2 Bedroom, office room, 3 full bath. Fully finishes lower adds 2 bedroom, kids room,3 piece bath &large rec room with fireplace, cold room, storage place & much more. Spacious open concept floor plan features lofty ceilings in dining room & living room with cathedral! Eat-in kitchen features warm cherry cabinetry with under-valence lighting, ebony quartz counters, breakfast bar, built-in oven, counter top gas stove, wine cooler double sinks, backsplash and beautiful dining alcove surrounded by windows with garden door to deck. Transom windows, lots of sunlight and warm hardwood . Main floor Master suite enjoys oversized walk-through closet, 5 piece ensuite with large glass shower, separate tub & water closet! Two more bedrooms on main and office room and another full bathroom. Central vacuum & Water softener. Fully finishes lower adds 2 bedroom, kids room,3 piece bath & large rec room with fireplace, and cold room, storage place & much more. This home is close to top-rated schools- **St. Gabriel, St. John French(catholic Elementary,) SAB & MTS (Catholic Secondary,) Medway SS, Centennial PS school. Masonville Mall. LHSC hospital. ###West Haven Golf & Country Club##. Backyard Privacy to creating a secluded and private outdoor space with wooded and beautiful landscaping creating amazing relax and enjoy your yard during the spring and summer!!!MOTIVATED SELLERS. NEED TO SELL ASAP. (id:60297)
Streetcity Realty Inc.
226 Mill Street
Woodstock, Ontario
Welcome to 226 Mill St, Woodstock a semi-detached Bungalow providing functional living space, seamlessly paired with opportunities to entertain and enjoy your outdoor oasis. Step inside to a bright open-concept kitchen and family room, complete with a cozy fireplace and ample built-in storage. The main floor boasts two spacious bedrooms, one of which provides direct access to a brand-new, two-tiered deck perfect for your morning coffee or summer BBQs while enjoying the serene tree-lined views. Downstairs, the fully finished walkout basement expands your living space with a third bedroom, a 3-piece bathroom, and a spacious family room and a unique hangout alcove. You'll also find convenient laundry and storage, plus a wet bar an ideal setup for multi-generational living, guests, or entertaining. The lower-level walkout leads to a newly built covered deck, complete with an outdoor kitchenette with stove, ensuring year-round enjoyment regardless of the weather. The fully fenced backyard features a new storage shed, garden beds, and green space a truly private and peaceful retreat. Additional highlights include brand-new flooring, a freshly installed roof (2025), and numerous upgrades throughout. Located within walking distance to bus stops, parks, and amenities, this home offers both comfort and convenience. Furnace, A/C and Hot water tank all owned, no rental fees, helping you keep monthly costs down. (id:60297)
Keller Williams Lifestyles
THINKING OF SELLING or BUYING?
We Get You Moving!
Contact Us

About Steve & Julia
With over 40 years of combined experience, we are dedicated to helping you find your dream home with personalized service and expertise.
© 2025 Wiggett Properties. All Rights Reserved. | Made with ❤️ by Jet Branding
