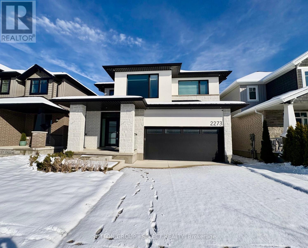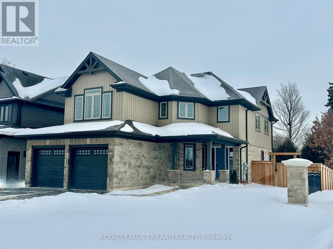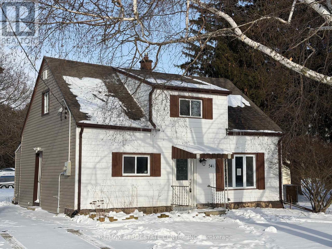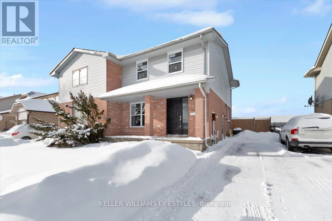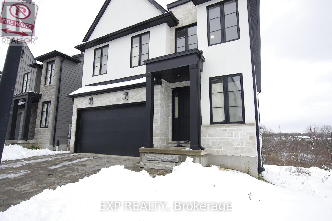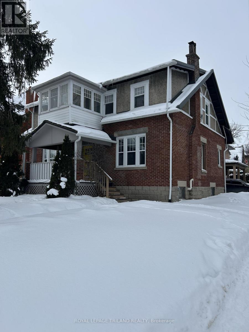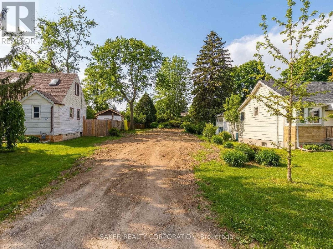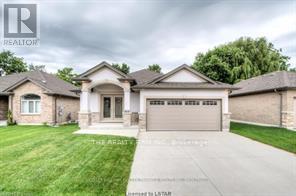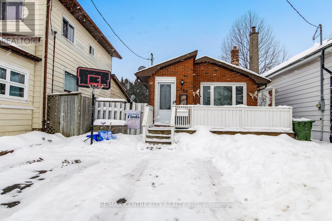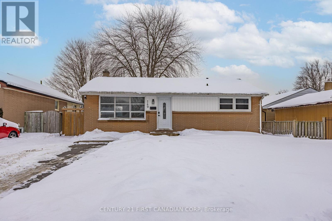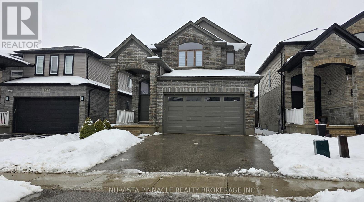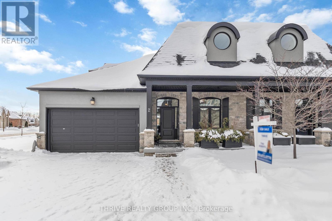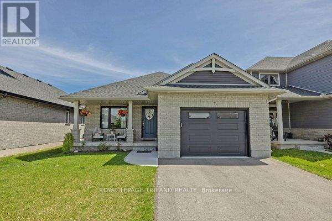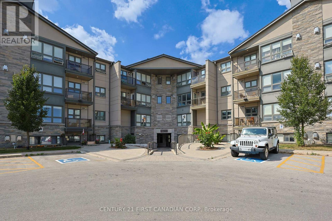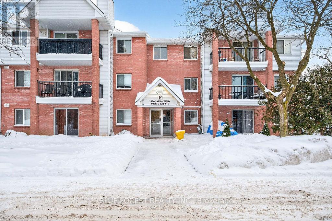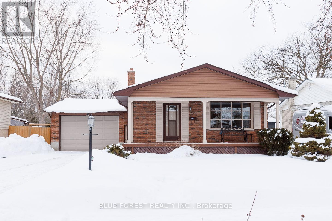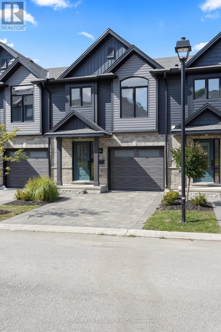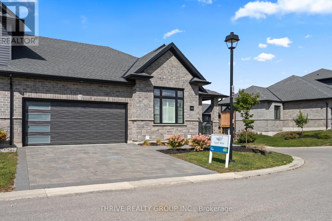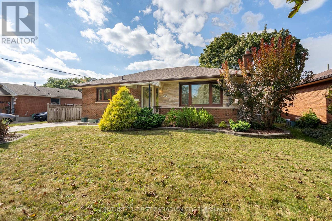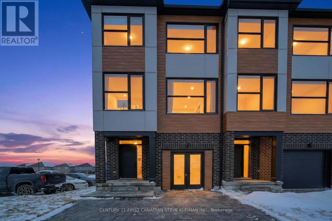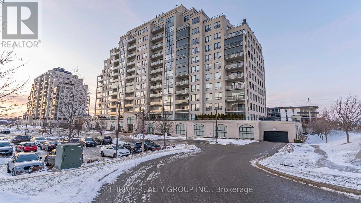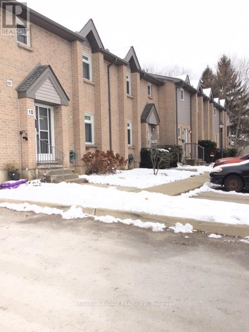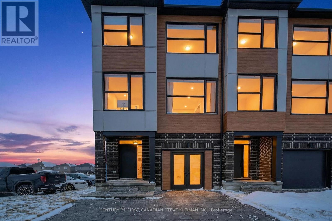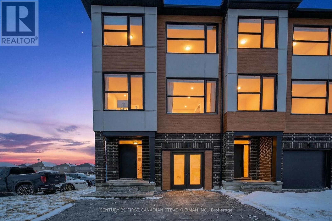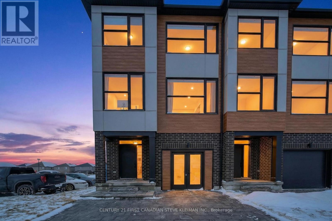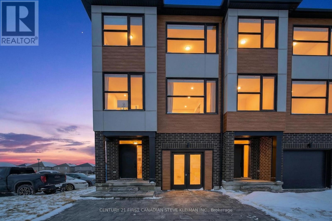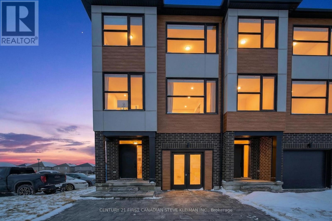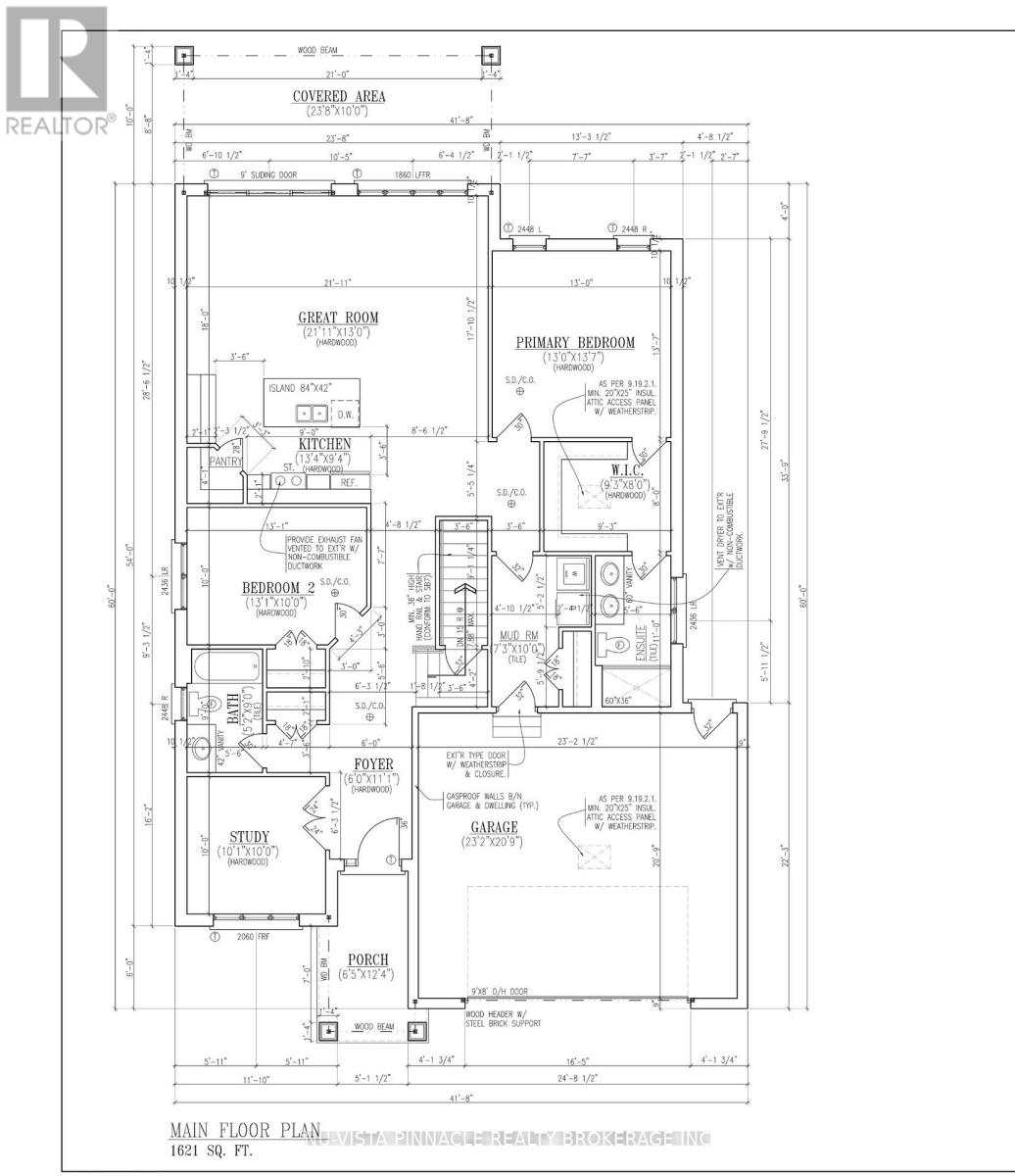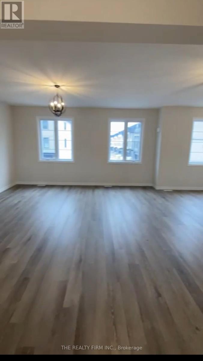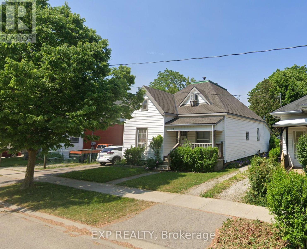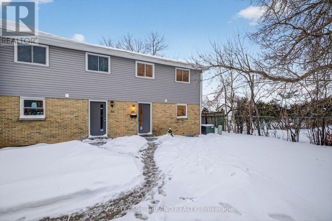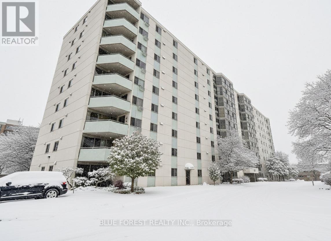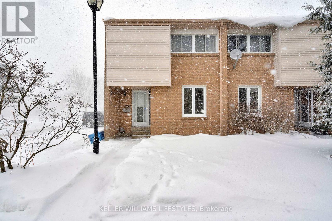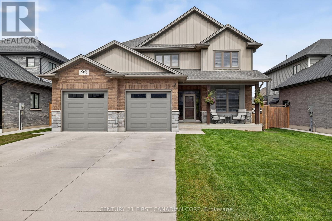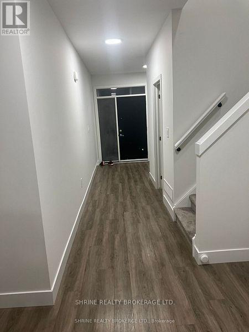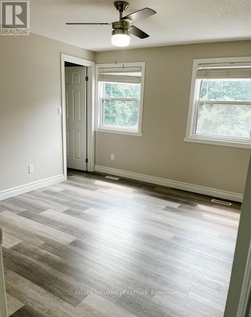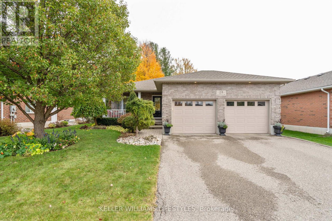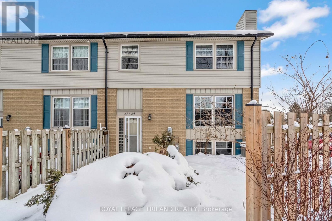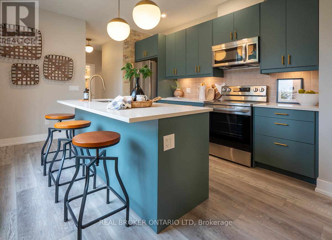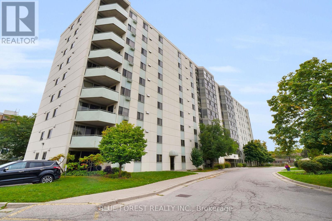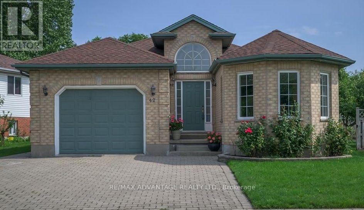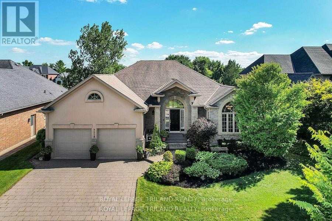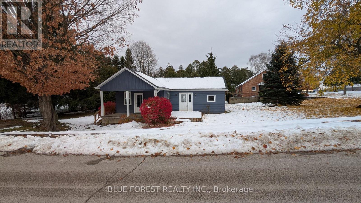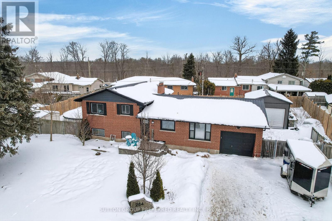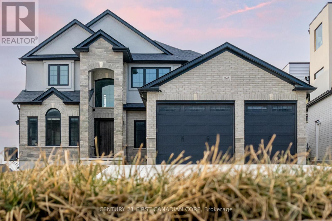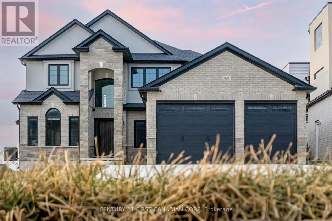Listings
2273 Tokala Trail
London North, Ontario
Experience upscale living at 2273 Tokala Trail, a like-new residence situated in the highly coveted Northwest London neighborhood. This modern two-story home offers privacy, modern design, and an impressive list of features. Designed with an open concept layout, this property includes approx. 3200 sq. ft. of total living space, with 5 bedrooms and 3.5 baths. There's great curb appeal with the stone and stucco exterior with brick and vinyl accents. Inside, the 9' ceilings, engineered hardwood flooring, and oversized windows make a striking impression. The gourmet kitchen features quartz countertops and an extended island. The master suite is complete with a walk-in closet, spa-like ensuite, and freestanding tub. The fully finished basement offers additional living space with a kitchen, family room with built-in storage, and an additional bedroom and bathroom. This property is ideal for larger families seeking comfort and sophistication. (id:60297)
Sutton Group - Select Realty
79 Hickory Lane
St. Thomas, Ontario
This impressive home is located in Lake Margaret Estates and is available for immediate possession. The Windflower model is a 2,487 square foot, 4 bedroom 3.5 bathroom home by award-winning builder Doug Tarry Limited (including a 4kW Solar Array). The main living areas feature hardwood and ceramic tile flooring. On the main level, you will find a large Living Room , Great Room, spacious Kitchen (with quartz countertops, backsplash, peninsula and a butler pantry). On the second floor, there are four spacious bedrooms and 3 Full Bathrooms. One of those bedrooms includes a 4 piece ensuite. Need a space to work from home or a place to curl up with a book, the Primary Bedroom comes with its own adjoining large sitting area, a large walk-in closet and a stunning 4pc ensuite with tiled shower and separate tub. All Appliances Included. WELCOME HOME! (id:60297)
Royal LePage Triland Realty
541 Burtch Road
Brantford, Ontario
Welcome to an exceptional opportunity in the charming and highly desirable community of Mount Pleasant. Set on an impressive 100 x 200 ft lot (nearly acre), this property offers rare space, privacy and potential in a peaceful rural-residential setting just minutes from Brantford amenities. This 1-storey detached home features a functional and inviting layout ideal for families, investors or buyers looking to personalize a property with strong fundamentals. A spacious front entry leads to a large living room, perfect for entertaining or relaxing. The living area flows into the kitchen and a bright sunroom, creating comfortable everyday living and great gathering spaces. The home includes 3 bedrooms and 2 bathrooms (1 full, 1 powder room). Upstairs, two bedrooms and a full bath provide a private family retreat. The full unfinished basement offers excellent storage and future development potential - ideal for added living space, a recreation room or workshop. Outdoors, the deep lot with mature surroundings provides endless possibilities: gardens, play areas and outdoor entertaining. Ample parking easily accommodates multiple vehicles. Located in a quiet, established area near trails and open green space, this property blends country-style calm with access to city conveniences. A rare chance to secure space, location and long-term potential - a must-see property with room to grow. (id:60297)
RE/MAX Real Estate Centre Inc.
89 Erica Crescent
London South, Ontario
This well-maintained two-storey semi-detached home offers 3 bedrooms and 1.5 bathrooms, making it an excellent opportunity for families or first-time buyers. Renovated in 2021, the home features a modern kitchen with quartz countertops and updated cabinetry, stylish vinyl flooring, glass stair railings, pot lights, and a fully fenced yard. The main level includes a spacious living room, a bright kitchen with an eating area, sliding doors leading to a covered patio and private backyard, and a convenient powder room. Upstairs, you'll find a generous primary bedroom, two additional well-sized bedrooms, and a 4-piece bathroom. The finished basement adds valuable living space with a comfortable family room, laundry area, utility room, and ample storage. Additional upgrades include new windows installed in January 2026 and fresh paint throughout, A/C unit (2021). Ideally located in the desirable White Oaks area, close to schools, parks, shopping, and other amenities, this home also benefits from having no neighbours at the back-offering added privacy in a convenient neighbourhood. (id:60297)
Keller Williams Lifestyles
5 - 2835 Sheifield Place
London South, Ontario
Discover the perfect blend of comfort and space in this beautifully maintained 4-bedroom, 3-bathroom home. Ideally suited for growing families or professionals needing dedicated home office space, this property offers an expansive layout designed for modern living. The fully finished lower level provides an ideal "teen retreat" or guest suite, featuring a large recreation room and ample storage. Easy access to 401 and Close to all the amenities. Nestled on a premium ravine lot, offers a rare suburban oasis with complete privacy. (id:60297)
Exp Realty
Unit 2 - 181 Ridout Street S
London South, Ontario
Want to call Wortley Village home? Here is an excellent opportunity to get yourself into the village! This beautiful 1-bedroom main-floor unit features an updated kitchen and bathroom, in-unit laundry, and outdoor storage, making it perfect for a young professional. Enjoy the warm weather on a covered front porch, or warm up by the fireplace, and relax in the large living room with gorgeous hardwood and tons of natural light. The landlord pays for heat and water, and the tenant pays for their personal hydro. (id:60297)
Royal LePage Triland Realty
33 Clemens Street
London East, Ontario
Prime Development Opportunity - Fully Serviced Lot 1.7 km from Fanshawe College. An exceptional opportunity to acquire a fully serviced and shovel-ready, vacant lot. An ideal location for student rentals, multi-family investment or long-term income generation. The property comes with architectural drawings for a proposed duplex, thoughtfully designed as: Unit 1: 5 bedrooms and Unit 2: 2 bedrooms + den. A new survey and lot grading plan have been completed and are available to the buyer. A building permit application was submitted to the City on January 27th and has already passed zoning review. The application remains in the review phase, with the City required to advise of any deficiencies by February 10th. The lot is fully serviced, significantly reducing development timelines and costs: Water: New 1" PEX water service stubbed to the property line. Sewer: At the property line and capped following demolition. Hydro: Overhead; confirmation from London Hydro that 200-amp service with two meters can be provided at no charge. Gas: Enbridge will connect gas with the first 20 meters free once the foundation is installed (buyer to verify). Additional value includes a paid deposit on roof trusses through Copps and Titan Trusses ($750 value) which will be transferred to the buyer. A major financial upside: development charges are expected to be waived for this project, an increasingly rare and highly valuable benefit. With close proximity to Fanshawe College, completed due diligence, services in place, and permits already underway; this offering presents a rare opportunity to enter a high-demand rental corridor with minimal upfront friction. Buyer to due their own diligence. AI photos are for illustration purposes only. (id:60297)
Saker Realty Corporation
73 - 1430 Highbury Avenue N
London East, Ontario
Beautiful one floor, double garage in Mapleridge Estate backing onto a creek and trees. This bungalow offers 2+2 bedrooms, 3 full baths. Main floor laundry room off kitchen. Basement finished with family room and gas fireplace plus 2 additional bedrooms and full bath. Ideal for retiree or family. (id:60297)
The Realty Firm Inc.
186 Centre Street
St. Thomas, Ontario
Welcome to 186 Centre Street, a centrally located 3+2 bedroom, two bath, four-level back split offering exceptional convenience just minutes from downtown St. Thomas, shops, parks, schools, and everyday amenities. This inviting home features a charming front porch, a private two-car driveway, and plenty of additional street parking. Step inside to a welcoming entryway that opens into a bright living room, highlighted by a large front window that fills the space with natural light. Just beyond, you'll find a cozy eat-in kitchen that makes excellent use of its footprint, offering sufficient counter space and a functional island for added prep and workspace. Off the kitchen, access the side porch leading to the backyard, where you'll enjoy a spacious deck, hot tub, and storage sheds - perfect for relaxing or entertaining outdoors. Upstairs, the home offers three comfortable bedrooms and a 4-piece bathroom. The lower level adds even more versatility, featuring a 3-piece bathroom with recently updated tile flooring, a charming den ideal for a reading nook, play area, or home gym, and two additional bedrooms. A few steps down, the basement level provides generous storage space, a dedicated laundry area, and a workbench well-suited for crafting, hobbies, or projects. Well laid out and located in the heart of the city, this home offers flexible living space and great value for families, first-time buyers, or investors alike. (id:60297)
RE/MAX Centre City Realty Inc.
149 Jasper Crescent
London East, Ontario
Welcome home to this beautifully updated 2-bedroom 2-bathroom bungalow, which is nestled away on a quiet crescent in East London. Thoroughly refreshed throughout, this charming home blends classic bungalow character with modern comfort. The bright, open living and dining areas are ideal for everyday living and entertaining, while the updated kitchen offers stylish finishes and plenty of workspace. Two generous sized bedrooms and a newly updated bathroom complete the main level. The lower level includes a large recreation room, full washroom, a versatile den, and plenty of storage space. Step outside to enjoy a large yard with an expansive deck, ideal for entertaining, relaxing, or family gatherings. Located close to parks,schools,shopping,transit,401, and all the convinces East London has to offer. This move-in-ready bungalow is an ideal opportunity for first-time buyers, downsizes or investors alike. (id:60297)
Century 21 First Canadian Corp
Lower Level - 2076 Gough Avenue
London North, Ontario
** All Utilities Included (Restrictions Apply) ** This spacious one-bedroom basement apartment at 2076 Gough Ave offers a comfortable and functional layout with a full kitchen, living room, and private in-unit laundry, providing all the conveniences of home. Heat, water, and hydro are included, and one outdoor parking space is provided. The unit is close to everyday essentials, including FreshCo, Food Basics, Shoppers Drug Mart, LCBO, Tim Hortons, and local restaurants, while Walmart Supercenter, pharmacies, banks, medical offices, and Stoney Creek YMCA are nearby for added convenience. You can enjoy nearby parks, walking trails, and quick access to transit routes, making this an ideal rental for professionals, singles, or couples seeking a clean, practical, and well-located home. Call today to book your private viewing (id:60297)
Nu-Vista Pinnacle Realty Brokerage Inc
2215 Callingham Drive
London North, Ontario
Rarely offered end-unit condo near Sunningdale Golf Course, offering exceptional space, privacy, and a truly pristine presentation, with a quiet outlook over mature greenery and a natural water feature, the perfect backdrop for watching evening sunsets. This impeccably maintained residence offers a rare sense of space and calm within the community. The main floor is thoughtfully designed for effortless living, featuring a primary bedroom with ensuite, main-floor laundry, and a flexible den or home office. Soaring ceilings - 10 feet on the main level and an impressive 18 feet in the great room, create a bright, elegant atmosphere, complemented by a beautifully designed kitchen that anchors the home with both style and function, ideal for everyday living and entertaining. The upper level includes a spacious loft area, perfect for additional lounge space, a home office, or a quiet retreat along with a bedroom and additional bathroom. The fully finished lower level adds incredible versatility with a bedroom, kitchenette, family room, sauna, bathroom, and bonus space, perfect for guests, extended family, or hobbies. With 3 bedrooms and 4 bathrooms, rare double car garage, and no rental items, this home delivers comfort, quality, and ease. Ideally located close to golf, trails, shopping, and everyday amenities, and within excellent school catchments including Masonville PS, A.B. Lucas SS, Louise Arbour FI, Sir Frederick Banting SS, as well as Catholic options St. Catherine of Siena and St. Andre Bessette. A rare opportunity to enjoy spacious, refined, low-maintenance living in one of North London's most desirable communities. (id:60297)
Thrive Realty Group Inc.
73 Renaissance Drive
St. Thomas, Ontario
Welcome to 73 Renaissance Drive, an elegant MP-built home that blends comfort, style, and thoughtful design. the heart of the home is a stunning GCW kitchen with upgraded cabinetry, perfect for both everyday living and entertaining.The main floor offers exceptional convenience with main-floor laundry, a spacious primary bedroom complete with a walk-in closet and private en suite, a secondary bedroom, a powder room, and abundant storage throughout. The expansive living room is designed to impress, featuring a tray ceiling, custom built-in cabinetry, and a luxurious 75-inch TV that is included in the sale. Enjoy year-round comfort with custom blinds, and step outside to the covered deck with a natural gas BBQ hookup-ideal for hosting family and friends. Whether you're relaxing on warm summer evenings in the backyard or enjoying your morning coffee on the inviting covered front porch, this home offers a perfect balance of tranquility and refined living.The lower level includes two additional bedrooms already framed and ready for your finishing touches, along with a fully finished bathroom and generous space for future living or entertaining areas-offering endless possibilities to grow with your needs.Located in a highly desirable neighbourhood close to walking trails and parks, this meticulously maintained home is truly a rare find. Book your private showing today and experience everything 73 Renaissance Drive has to offer. (id:60297)
Royal LePage Triland Realty
215 - 15 Jacksway Crescent
London North, Ontario
Welcome to Masonville Gardens! This spacious and well-maintained unit is perfect for those looking for a comfortable and convenient living space. This open concept SPACIOUS 2 bedroom unit in the complex which offers plenty of living space with 2 spacious bedrooms and 1.5 private full bathroom. Located on the main floor with balcony off the living room, gas fireplace, large storage closet and more. The entire complex has been renovated over the last 5 years with stone/hardboard exteriors, new windows , balconies, secured entrance ways, air conditioned hallways and newer gas fireplaces. Each floor offers free laundry facilities which is open 24/7. Access to the gym is convenient and free. Plenty of visitor parking. Fantastic opportunity for young professionals, walk to U.W.O, University Hospital, NEXT TO MASONVILLE MALL, cinemas and all major eatries. (id:60297)
Century 21 First Canadian Corp
143 - 1096 Jalna Boulevard
London South, Ontario
Well maintained 2-bedroom condo in South London! Just steps away from groceries, coffee shops, dining and White Oaks Mall, this precious condo with in-unit laundry has great views. Located on the top floor with a balcony to enjoy your morning coffee or evening wine. Newer heat pump and wall A/C, and you also get access to the resident only pool! New windows, balcony and sliding glass door plus secure entry way and camera system for a peace of mind! (id:60297)
Blue Forest Realty Inc.
24 - 2261 Linkway Boulevard
London South, Ontario
Welcome to Upper West, Rembrandt Homes' newest community in highly desirable Southwest London. This Unit must be Experienced to see and feel the QUALITY. This popular 3-bedroom, 2.5-bathroom model, The NEW WESTERDAM has been thoughtfully redesigned with modern enhancements and smart floor plan improvements throughout. Offering 1,782 sq. ft. of finished living space, this home stands out with a rare walk-out basement and two spacious decks, ideal for outdoor entertaining or quiet relaxation. The interior is finished with high-quality, contemporary selections, including quartz kitchen countertops, stylish ceramic tile, a custom-designed kitchen, and beautiful laminate flooring. The primary suite features a walk-in closet and a luxurious five-piece ensuite complete with a freestanding soaking tub, double vanity, and tiled glass shower. A convenient upper-level laundry closet adds everyday functionality. This MODEL has numbers Upgraded Finishes to Elevate it from its competition. Enjoy the convenience of a single attached garage with inside entry, plus parking for two additional vehicles. Built to Energy Star standards, this home includes triple-glazed windows for enhanced comfort and efficiency. Ideally located just minutes from the scenic trails of Kains Woods, and a short drive to major shopping, golf courses, and quick access to Highways 401 and 402, Upper West offers the perfect balance of lifestyle and location. Low condo fees cover shingles, windows, doors, decks, driveway, grounds, and exterior maintenance-making this a truly low-maintenance, lock-and-leave opportunity. See Builders Floor Plan for Dimensions (id:60297)
Thrive Realty Group Inc.
373 Base Line Road W
London South, Ontario
Beautiful Custom-Built 4+1 Bedroom 4-Level Backsplit - Exceptionally Maintained and Move-In Ready! Welcome to this bright and spacious home, perfectly situated on a beautifully landscaped lot. This four-level back split offers an ideal blend of comfort, functionality, and charm - perfect for family living and entertaining. Step inside to find a bright, open layout featuring generous living and dining areas, large windows, and well maintained finishes throughout. The home has been thoughtfully updated over the years. The recently renovated lower level provides a versatile space - ideal for a family room, recreation room, or an additional bedroom suite. The property features a massive attached double car garage complete with a 220/240V outlet and convenient utility sink - perfect for hobbyists, EV owners, or workshop use. Enjoy peace of mind with a high-efficiency furnace (installed just 1 year ago) ensuring comfort and energy savings year-round. Outside, the meticulously cared-for yard includes mature apple and pear trees, providing both beauty and the joy of homegrown fruit during the season. This home truly combines practicality with pride of ownership - spacious, efficient, and move-in ready. (id:60297)
Blue Forest Realty Inc.
40 - 2261 Linkway Boulevard
London South, Ontario
Welcome to Rembrandt Homes' newest community in Southwest London Upper West by Rembrandt Homes. The popular 3-bedroom, 2.5-bathroom floor plan, "The Westerdam," has been thoughtfully redesigned with modern updates and floor plan improvements you'll love. Boasting 1,747 sq ft of finished living space, this home features a rare walk-out basement and two spacious decks, perfect for outdoor entertaining and relaxing. Finished in High Quality finishes that includes quartz countertops in the kitchen, stylish ceramic tile, a custom-designed kitchen, and stunning brushed oak hardwood floors throughout. The primary bedroom offers a walk-in closet and a luxurious five-piece ensuite with a free-standing soaking tub, double sinks, and a tiled glass shower and a convenient upper-level laundry closet. Enjoy exclusive parking with a single attached garage with inside entry, along with additional space for two vehicles. Built with Energy Star standards, the home features triple-glazed windows for added efficiency. Located just minutes from scenic walking trails at Kains Woods, and a short drive to major shopping centers, golf courses, and quick access to 401/402 highways, Upper West presents the perfect blend of comfort and convenience. Low condo fees cover shingles, windows, doors, decks, driveway ground, and exterior maintenance, making this an ideal low-maintenance, lock-and-leave lifestyle. (Virtually staged photos included in the gallery). (id:60297)
Thrive Realty Group Inc.
148 - 2261 Linkway Boulevard
London South, Ontario
WELCOME to the Brand New "The PINE" Model by Rembrandt Homes, available in the highly sought-after Upper West community. This IMPRESSIVE Floor Plan Offers 1,728 sq ft on the main floor, this stunning home showcases high-end finishes designed to impress even the most discerning buyers. Enjoy a spacious principal room, beautiful brushed oak hardwood floors, GAS Fireplace, upgraded ceramic tile, Gourmet Chef inspired Kitchen, a 22x12 deck to enjoy and a luxurious primary Bedroom and ensuite. This model includes custom window coverings, all appliances, a finished lower level (1306 sq ft) offering a large recreation room, a third full bathroom, and a third bedroom perfect for entertaining guests or accommodating family. Ample parking is provided by a two-car garage and a double driveway. Low condo fees of just $220/month cover exterior maintenance (roof, windows, doors, driveway, decks) and grounds up keep (summer & winter), offering an ideal low-maintenance and worry-free Lock and Leave lifestyle. Conveniently located just minutes from the 402/401 corridor, with new restaurants and amenities nearby, in one of London's most desirable communities. Don't miss your opportunity to book a private showing and get inspired to make your next move! (id:60297)
Thrive Realty Group Inc.
54 Algonquin Crescent
London East, Ontario
Cute and impeccably maintained bungalow in immaculate condition! Step into a foyer that opens to a bright living and dining area, featuring a cozy fireplace and large windows that fill the space with natural light. The home offers new double-pane vinyl windows throughout. The kitchen includes a generous window overlooking the front yard, creating a cheerful and functional space. Three comfortable bedrooms and a full 4-piece bath complete the main level. Enjoy additional living space in the large screened-in porch, perfect for relaxing or entertaining. The basement features a spacious rec room plus ample storage. Outside, you'll find a good-sized, fully fenced backyard backing directly onto St. Bernadette's Park. Ideally located close to schools, parks, and all amenities. (id:60297)
Century 21 First Canadian Corp
105 - 2830 Tokala Trail
London North, Ontario
The JASMINE layout at Lotus Towns, a thoughtfully designed vacant land townhome walking distance to everything. This plan offers an UNFINISHED ROOM on the entry level & is UNFINISHED in the basement. You can also choose 3 or 4 bedrooms on the third floor. If you are looking for maximum bedrooms and full baths, this is the plan for you. Choose an end unit for the double wide driveway. High-end finishes, low condo fees, & modern conveniences, this home is designed for effortless living. Enjoy the garage parking & 125-amp electrical service accommodates your EV charger. The striking front exterior features upgraded Sagiper, James Hardie siding & clay brick, (no Vinyl siding) complemented by Dashwood Gemini Series windows for both style and efficiency. Enjoy the covered front porch or step out through the back door on the entry level to your exclusive-use backyard. The second floor boasts soaring 9 ceilings, a gourmet Canadian made kitchen with tons of cabinetry & countertop space, a large island, an optional pantry, plus a spacious dining area with sliding doors to the rear deck, perfect for entertaining! The living room is flooded with natural light, with an optional fireplace and a cozy office nook. Laundry is conveniently located on the third floor. Additional features include three designer finish packages with black fixtures. End units featuring extra windows & double wide driveways. The site is walkable to everything and has a private rear walkway leading to Wateroak Park with play equipment. It is even on the UWO bus route 31. Experience modern townhome living with luxurious finishes, thoughtful design, and incredible value. Secure your dream home at Lotus Towns today! **Limited time offer for Jasmine buyers only: The builder will finish the entry level room with large closet at no charge. ** Photos shown are of a model home and depict extras and upgrades that are not included in this price. (id:60297)
Century 21 First Canadian Steve Kleiman Inc.
401 - 240 Villagewalk Boulevard
London North, Ontario
Elevate your lifestyle in this meticulously maintained 1 bedroom plus den unit located in the highly sought-after Village North community. Thoughtfully designed with a north-facing view, this well-laid-out unit features clean, modern finishes and is completely carpet-free. The open-concept kitchen boasts granite countertops, stainless steel appliances, an oversized subway tile backsplash, warm cabinetry, and flows seamlessly into the dining area - perfect for everyday living and entertaining. The living room offers a cozy fireplace, creating a welcoming space to relax. The spacious bedroom includes a walk-in closet and a 4-piece bathroom adjacent to it. Additional highlights include in-suite laundry, ample storage, and a conveniently located underground parking spot close to the elevator. Enjoy an exceptional list of building amenities, including a heated pool, fitness centre, golf simulator, billiards room, private dining room, theatre, and guest suite. Ideally located just steps to shopping and dining at Sunningdale and Richmond, including Longevity Lounge, Pastry Culture, Hanabi Sushi, and more! Don't miss the opportunity to view this impressive unit and everything this outstanding building has to offer - book your showing today! (id:60297)
Thrive Realty Group Inc.
4 - 1294 Byron Baseline Road
London South, Ontario
Welcome to this 3-bedroom townhome located in the highly sought-after community of Byron. Perfectly situated close to all amenities-including shopping, parks, schools, and transit-this home offers both convenience and potential. The spacious floor plan provides an inviting main living area, generous bedrooms, and a partially finished lower level that adds flexible space for a rec room, home gym, or storage.In need of some TLC, this property is priced accordingly, offering a fantastic opportunity for buyers looking to add their own personal touches and build equity. With its prime location and solid layout, this townhome is full of promise-don't miss your chance to make it your own! (id:60297)
RE/MAX Advantage Realty Ltd.
103 - 2830 Tokala Trail
London North, Ontario
The DAHLIA layout at Lotus Towns, a thoughtfully designed vacant land townhome walking distance to everything. This plan offers FAMILY ROOM WITH 2PC BATH on the entry level & REC ROOM WITH FULL BATH in the basement. You can also choose 3 or 4 bedrooms on the third floor. If you are looking for maximum bedrooms and full baths, this is the plan for you. Choose an end unit for the double wide driveway. High-end finishes, low condo fees, & modern conveniences, this home is designed for effortless living. Enjoy the garage parking & 125-amp electrical service accommodates your EV charger. The striking front exterior features upgraded Sagiper, James Hardie siding & clay brick, (no Vinyl siding) complemented by Dashwood Gemini Series windows for both style and efficiency. Enjoy the covered front porch or step out through the back door on the entry level to your exclusive-use backyard. The second floor boasts soaring 9 ceilings, a gourmet Canadian made kitchen with tons of cabinetry & countertop space, a large island, an optional pantry, plus a spacious dining area with sliding doors to the rear deck, perfect for entertaining! The living room is flooded with natural light, with an optional fireplace and a cozy office nook. Laundry is conveniently located on the third floor. Additional features include three designer finish packages with black fixtures. End units featuring extra windows & double wide driveways. The site is walkable to everything and has a private rear walkway leading to Wateroak Park with play equipment. It is even on the UWO bus route 31. Experience modern townhome living with luxurious finishes, thoughtful design, and incredible value. Secure your dream home at Lotus Towns today! Photos shown are of a model home and depict extras and upgrades that are not included in this price. (id:60297)
Century 21 First Canadian Steve Kleiman Inc.
153 - 2830 Tokala Trail
London North, Ontario
The ROSE layout at Lotus Towns, a thoughtfully designed vacant land townhome walking distance to everything. This plan offers BEDROOM WITH FULL BATH on the entry level & REC ROOM WITH FULL BATH in the basement. You can also choose 3 or 4 bedrooms on the third floor. If you are looking for maximum bedrooms and four full baths, this is the plan for you. Choose an end unit for the double wide driveway. High-end finishes, low condo fees, & modern conveniences, this home is designed for effortless living. Enjoy the garage parking & 125-amp electrical service accommodates your EV charger. The striking front exterior features upgraded Sagiper, James Hardie siding & clay brick, (no Vinyl siding) complemented by Dashwood Gemini Series windows for both style and efficiency. Enjoy the covered front porch or step out through the back door on the entry level to your exclusive-use backyard. The second floor boasts soaring 9 ceilings, a gourmet Canadian made kitchen with tons of cabinetry & countertop space, a large island, an optional pantry, plus a spacious dining area with sliding doors to the rear deck, perfect for entertaining! The living room is flooded with natural light, with an optional fireplace and a cozy office nook. Laundry is conveniently located on the third floor. Additional features include three designer finish packages with black fixtures. End units featuring extra windows & double wide driveways. The site is walkable to everything and has a private rear walkway leading to Wateroak Park with play equipment. It is even on the UWO bus route 31. Experience modern townhome living with luxurious finishes, thoughtful design, and incredible value. Secure your dream home at Lotus Towns today! Photos shown are of a model home and depict extras and upgrades that are not included in this price. (id:60297)
Century 21 First Canadian Steve Kleiman Inc.
155 - 2830 Tokala Trail
London North, Ontario
The JASMINE layout at Lotus Towns, a thoughtfully designed vacant land townhome walking distance to everything. This plan offers an UNFINISHED ROOM on the entry level & is UNFINISHED in the basement. You can also choose 3 or 4 bedrooms on the third floor. If you are looking for maximum bedrooms and full baths, this is the plan for you. Choose an end unit for the double wide driveway. High-end finishes, low condo fees, & modern conveniences, this home is designed for effortless living. Enjoy the garage parking & 125-amp electrical service accommodates your EV charger. The striking front exterior features upgraded Sagiper, James Hardie siding & clay brick, (no Vinyl siding) complemented by Dashwood Gemini Series windows for both style and efficiency. Enjoy the covered front porch or step out through the back door on the entry level to your exclusive-use backyard. The second floor boasts soaring 9 ceilings, a gourmet Canadian made kitchen with tons of cabinetry & countertop space, a large island, an optional pantry, plus a spacious dining area with sliding doors to the rear deck, perfect for entertaining! The living room is flooded with natural light, with an optional fireplace and a cozy office nook. Laundry is conveniently located on the third floor. Additional features include three designer finish packages with black fixtures. End units featuring extra windows & double wide driveways. The site is walkable to everything and has a private rear walkway leading to Wateroak Park with play equipment. It is even on the UWO bus route 31. Experience modern townhome living with luxurious finishes, thoughtful design, and incredible value. Secure your dream home at Lotus Towns today! **Limited time offer for Jasmine buyers only: The builder will finish the entry level room with large closet at no charge. ** Photos shown are of a model home and depict extras and upgrades that are not included in this price. (id:60297)
Century 21 First Canadian Steve Kleiman Inc.
147 - 2830 Tokala Trail
London North, Ontario
The ORCHID layout at Lotus Towns, a thoughtfully designed vacant land townhome walking distance to everything. This plan offers BEDROOM WITH FULL BATH on the entry level & another BEDROOM WITH FULL BATH in the basement. You can also choose 3 or 4 bedrooms on the third floor. If you are looking for maximum bedrooms and full baths, this is the plan for you. Choose an end unit for the double wide driveway. High-end finishes, low condo fees, & modern conveniences, this home is designed for effortless living. Enjoy the garage parking & 125-amp electrical service accommodates your EV charger. The striking front exterior features upgraded Sagiper, James Hardie siding & clay brick, (no Vinyl siding) complemented by Dashwood Gemini Series windows for both style and efficiency. Enjoy the covered front porch or step out through the back door on the entry level to your exclusive-use backyard. The second floor boasts soaring 9 ceilings, a gourmet Canadian made kitchen with tons of cabinetry & countertop space, a large island, an optional pantry, plus a spacious dining area with sliding doors to the rear deck, perfect for entertaining! The living room is flooded with natural light, with an optional fireplace and a cozy office nook. Laundry is conveniently located on the third floor. Additional features include three designer finish packages with black fixtures. End units featuring extra windows & double wide driveways. The site is walkable to everything and has a private rear walkway leading to Wateroak Park with play equipment. It is even on the UWO bus route 31. Experience modern townhome living with luxurious finishes, thoughtful design, and incredible value. Secure your dream home at Lotus Towns today! Photos shown are of a model home and depict extras and upgrades that are not included in this price. (id:60297)
Century 21 First Canadian Steve Kleiman Inc.
151 - 2830 Tokala Trail
London North, Ontario
The MAGNOLIA layout at Lotus Towns, a thoughtfully designed vacant land townhome walking distance to everything. This plan offers FAMILY ROOM WITH 2PC BATH on the entry level & BEDROOM WITH FULL BATH in the basement. You can also choose 3 or 4 bedrooms on the third floor. If you are looking for maximum bedrooms and full baths, this is the plan for you. Choose an end unit for the double wide driveway. High-end finishes, low condo fees, & modern conveniences, this home is designed for effortless living. Enjoy the garage parking & 125-amp electrical service accommodates your EV charger. The striking front exterior features upgraded Sagiper, James Hardie siding & clay brick, (no Vinyl siding) complemented by Dashwood Gemini Series windows for both style and efficiency. Enjoy the covered front porch or step out through the back door on the entry level to your exclusive-use backyard. The second floor boasts soaring 9 ceilings, a gourmet Canadian made kitchen with tons of cabinetry & countertop space, a large island, an optional pantry, plus a spacious dining area with sliding doors to the rear deck, perfect for entertaining! The living room is flooded with natural light, with an optional fireplace and a cozy office nook. Laundry is conveniently located on the third floor. Additional features include three designer finish packages with black fixtures. End units featuring extra windows & double wide driveways. The site is walkable to everything and has a private rear walkway leading to Wateroak Park with play equipment. It is even on the UWO bus route 31. Experience modern townhome living with luxurious finishes, thoughtful design, and incredible value. Secure your dream home at Lotus Towns today! Photos shown are of a model home and depict extras and upgrades that are not included in this price. (id:60297)
Century 21 First Canadian Steve Kleiman Inc.
Lot 71 Harvest Lane
Thames Centre, Ontario
Welcome to The Boardwalk at Millpond, one of the area's most sought-after communities, where modern design meets small-town charm. This to-be-built custom bungalow offers the rare opportunity to create your dream home on a generous 50 ft lot, just steps from scenic walking trails, water views, and everyday amenities. Thoughtfully designed for effortless main-floor living, this home will feature an open-concept layout, great kitchen with pantry and abundant natural light. The spacious kitchen flows seamlessly into the great room and dining area - perfect for entertaining or quiet evenings at home. A private primary retreat, flexible guest space, and high-quality finishes throughout ensure both comfort and style. With the ability to personalize selections and finishes, you can truly make this home your own - all while enjoying the tranquility and prestige of The Boardwalk at Millpond. A rare chance to build new in an established, nature-inspired neighbourhood. Secure your lot and start designing today. (id:60297)
Nu-Vista Pinnacle Realty Brokerage Inc
26 - 2553 Meadowlands Way
London North, Ontario
Discover this well-cared-for three-level freehold townhouse situated in the highly sought after Upper Richmond Village neighbourhood of North London. Nestled in a quiet, family friendly neighbourhood, this beautifully maintained home offers the perfect blend of comfort, convenience, and modern living. The ground floor welcomes you with a flexible multi purpose space that can easily function as a bedroom, home office, or comfortable sitting area, complemented by a full bathroom perfect for guests, in-laws, or added convenience. On the second level, enjoy a sun filled open concept layout with 9 foot ceilings and large windows that create a bright and inviting atmosphere. The stylish kitchen serves as the center piece of the home, offering quartz countertops, quality cabinetry, pantry, and modern appliances, all flowing effortlessly into the living and dining spaces ideal for hosting and everyday living. The top floor is home to three spacious bedrooms, including a primary retreat complete with a walk-in closet and private ensuite bathroom. Each bedroom is thoughtfully designed with generous closet space and expansive windows that allow plenty of natural light throughout. This property offers parking for up to four vehicles, with a Double Car Garage, a rare and valuable feature in the area. Enjoy easy access to scenic walking trails, parks, and nearby food joints, shopping centres, salons, doctor's office, with Masonville Mall and the YMCA just a 6 minute drive away. The area is exceptionally well serviced by school bus routes for top rated elementary and high schools in North London. Public transportation is also readily accessible, adding to the home's everyday convenience. It's an excellent opportunity to live in a prime North London location perfect for families, students and professionals. (id:60297)
The Realty Firm Inc.
25 Station Street
St. Thomas, Ontario
Fantastic investment opportunity in the growing city of St. Thomas! This 1.5-storey legal triplex offers strong income with long-term tenants in place and significant upside as current rents are well below market. The property features three units plus a bonus detached shop that is leased for additional monthly revenue. The main front 2-bedroom unit has been fully updated with new flooring, trim, lighting, doors, hardware, a modern kitchen with updated appliances (fridge, stove, dishwasher, washer & dryer), and a stylish bathroom with a tiled shower. The upper studio unit has also been renovated and includes a gas fireplace, with the potential to convert it into a 1-bedroom by adding a wall. The rear 1-bedroom unit is efficiently heated with electric baseboards. Tenants pay separately metered hydro. The landlord pays water and heat for the main and upper units. Rents: 2-bedroom at $1,650, 1-bedroom at $666.25, and studio at $556.58. The detached rear shop provides an additional $515/month. One tenant is on a lease; the other two are month-to-month. Major improvements include: new roof and underlayment (2022), furnace replaced (2017), owned water heaters (2016), fresh exterior painting, and a new window in Unit A. A small lot across the street (26 Station St) is included in the sale, offering 3 extra parking spaces for a total of 4-5. This is a turnkey, low-maintenance income property with excellent future potential in a high-demand rental area. A great addition to any investor's portfolio. (id:60297)
Exp Realty
29 - 470 Second Street
London East, Ontario
Welcome to this spacious 4 bedroom, 3 bath end unit townhome offering comfort, convenience, and low-maintenance living. Enjoy the added privacy of an end unit along with the peace of mind that snow removal and lawn care are taken care of for you. The functional layout provides generous living space for families, professionals, or investors alike. Ideally located within walking distance to local amenities, shopping, transit, and Fanshawe College, this home delivers unbeatable convenience. A fantastic opportunity to own a well situated, move in ready property with carefree condo living. Recent upgrades include new siding and front doors on all units ( 2025) (id:60297)
Royal LePage Triland Realty
909 - 127 Belmont Drive
London South, Ontario
Welcome to The Atrium. A bright, top-floor retreat offering comfort, privacy, and exceptional value in sought-after Southwest London. This spacious 2-bedroom condo features a rare fully enclosed atrium with unobstructed north-facing views, creating a serene space to enjoy your morning coffee, unwind with a book, or relax at the end of the day. With no neighbours above, you'll appreciate the added peace and quiet that comes with top-floor living. The well-designed layout offers two generous bedrooms, including a primary suite with its own private bathroom, along with a full main bathroom. The open-concept living and dining area is filled with natural light and provides an inviting space for everyday living or entertaining guests. A functional kitchen comes complete with all appliances included, and in-suite laundry adds everyday convenience. Located in a quiet, well-maintained building, residents enjoy secure entry, visitor parking, and attractive outdoor common areas with seating and a shared BBQ space, perfect for warm summer evenings. Ideally situated steps from public transit, highway, Westmount Shopping Centre, parks, and local dining, this home offers the perfect balance of urban convenience and peaceful living. Whether you're a first-time buyer, downsizer, or investor, this is a fantastic opportunity to own a bright, move-in-ready condo in an established neighbourhood. (id:60297)
Blue Forest Realty Inc.
7 - 1331 Commissioners Road W
London South, Ontario
This is a rare opportunity in a complex where listings seldom appear. Welcome to carefree main floor living at "River Edge" in the heart of desirable Byron! This 2 bedroom, one floor condo offers a spacious layout with a large living room and dining room featuring a cozy gas fireplace, plus a bright sunroom opening to a deck for seamless indoor & outdoor enjoyment. The large eat in kitchen is perfect for casual meals. The primary suite boasts a generous walk-in closet and 5-piece ensuite with separate soaker tub, stand-up shower, and double vanity. The second bedroom includes a 4-piece cheater ensuite for added convenience. Enjoy main floor laundry, a welcoming front porch, and an attached 2 car garage. The unfinished lower level provides ample storage or future expansion potential. Steps to scenic walking paths, Springbank Park as well as, grocery stores, pharmacies, coffee shop, restaurants, LCBO & Byron's charming village core. Everything you need is within easy walking distance. Ideal for downsizers or those seeking low maintenance living in a vibrant, walkable community! Don't miss this rare opportunity in a complex known for stable ownership & few resales. (id:60297)
Platinum Key Realty Inc.
202 - 500 Osgoode Drive
London South, Ontario
Welcome to this well laid out 3 bedroom, 1.5 bath townhouse condo that checks all the right boxes for comfortable everyday living.The main floor offers a functional kitchen with space for a small table, perfect for morning coffee or homework time and opens directly to the dining area and a spacious living room. Patio doors lead to a private, fully fenced rear yard, giving you your own outdoor retreat for summer BBQs, kids, pets, or simply unwinding at the end of the day. Upstairs, you'll find an oversized primary bedroom plus two additional generously sized bedrooms, along with an updated 4-piece bathroom. The finished lower level adds valuable living space with a family room and separate playroom, ideal for movie nights, a home office, or a workout area. All five appliances are included, making this a truly move-in-ready opportunity. Whether you're a first-time buyer, growing family, or savvy investor, this home offers space, functionality, and a layout that simply works. A great place to settle in and make your own come take a look! Close to great shopping and schools and a short drive to the 401. (id:60297)
Keller Williams Lifestyles
99 Thames Springs Crescent
Zorra, Ontario
BETTER THAN NEW! THIS IS ONE THAT YOU HAVE BEEN WAITING FOR!! Immaculate 2 storey with great curb appeal situated on a private, premium lot in the heart of Thamesford. This 4+1 bedroom, 3.5 bathroom family home provides 2,996 sq. ft. of overflowing luxury living space. Step inside to glamorous modern farmhouse living you can feel as you enter each room. Boasting high quality executive finishes, the main level offers a layout with tremendous ease of flow. Bright, sun soaked living room features cozy electric linear fireplace finished in stone surrounded by shiplap and recessed lighting throughout. Beautifully appointed shaker style kitchen finished with Quartz countertops, valance lighting, sideboard with live edge countertop, island with breakfast bar and stainless steel appliances. Spacious main floor office with stunning feature wall. Luxury master retreat with spacious walk-in closet and lavish spa-like ensuite with soaker tub and custom glass shower. Upper level boasts oversized bedrooms complimented by generous closets, making this the perfect family home. Convenient second floor laundry room with built-in cabinetry. Fully finished lower level features expansive family room, additional bedroom, sitting area and 3 piece bathroom. Enjoy your backyard oasis complete with HEATED ABOVE GROUND SWIMMING POOL surrounded by sundeck and private concrete patio, perfect for entertaining or family gatherings. Relax on the adorable front porch, perfect for enjoying that morning cup of coffee or evening glass of wine. Located close to all amenities including shopping, restaurants, great schools, playgrounds, major highways and Cobble Hills Golf Club. Just a short 10 minute drive to London and 12 minutes to Woodstock, come experience what this tight knit community has to offer. This is your opportunity to stop thinking about small town living and finally call this tranquil setting home! (id:60297)
Century 21 First Canadian Corp
6 - 3635 Southbridge Avenue
London South, Ontario
Welcome to this stunning 3-bedroom, 2.5-bathroom, 2-story townhouse, where modern elegance meets everyday convenience. The open-concept main floor, with soaring 9' ceilings, creates an inviting space perfect for entertaining or relaxing, while the 8' ceilings upstairs add a cozy yet airy ambiance. At the heart of the home is a gourmet kitchen featuring sleek quartz countertops, soft-close designer cabinetry, a stainless steel range hood, and premium finishes, making it as functional as it is stylish. Central air conditioning ensures year-round comfort, complemented by high-quality flooring throughout, which enhances the refined atmosphere. With a low $150/month maintenance fee, this vacant land property combines the privacy of homeownership with easy upkeep. The unfinished basement offers endless potential for customization, and the home is move-in ready, showing like new. Perfect for growing families or savvy investors, this townhouse delivers the ideal blend of modern design and practicality. (id:60297)
Shrine Realty Brokerage Ltd.
99 Walmer Gardens
London North, Ontario
Welcome to your new home in the heart of London, Ontario! This spacious 5-bedroom, 2.5-bathroom home is now available for lease in the highly sought-after Walmer Gardens neighbourhood. Whether you're a family seeking room to grow or a group of students looking for a comfortable living space, this property offers the perfect blend of convenience and charm. With five generous bedrooms, this home provides ample space for everyone. Each room is bright and airy, ideal for both relaxation and study. The entire home is meticulously maintained, ensuring a clean and welcoming environment filled with natural light that enhances every space. The kitchen is well-equipped with two fridges, offering abundant storage for all your culinary needs. This setup is particularly convenient for roommates or large families. Enjoy the convenience of 2.5 bathrooms, including a half bath on the main floor, perfect for guests. Walmer Gardens is a quiet, family-friendly neighbourhood, yet it's just a short walk away from an area rich in amenities, including grocery stores, cafes, restaurants, and shopping, making it an ideal location for both serenity and accessibility. With easy access to public transit, this home is a fantastic option for students attending Western University or Fanshawe College, simplifying your daily commute. This home is well-connected to major roads and public transit routes, providing seamless access to downtown London and beyond. Don't miss the chance to call this beautiful Walmer Gardens home your own. Contact us today to schedule a viewing! (id:60297)
Keller Williams Lifestyles
28 Scourfield Drive
Ingersoll, Ontario
Tucked away on a quiet cul-de-sac in one of North Ingersoll's most loved neighbourhoods, this all brick bungalow has that "welcome home" feeling the minute you pull up. Surrounded by beautifully landscaped gardens, the covered front porch is just begging for morning coffee or a quiet evening unwind.Step inside and you'll notice the warmth of hardwood floors and a bright, open living area with motorized blinds for easy comfort. The kitchen is a showstopper with quartz countertops, custom cabinetry, and high end stainless steel appliances that make cooking a joy. The dining area opens to a sunny back deck with an awning and gas BBQ hookup a perfect for entertaining or just soaking up some sunshine.The spacious primary bedroom overlooks the backyard and features double closets and motorized blinds. A second bedroom, updated full bath, and convenient main floor laundry round out the main level beautifully. Downstairs there's plenty of room to relax or host friends enjoy a cozy gas fireplace that sets the mood, there's a full bath, a generous third bedroom, and a fourth that's great for guests or a home office. Bonus the pool table is included, so game night is ready to roll. With a new roof (2022) and every inch showing pride of ownership, this home is truly move in ready. Come see why this neighbourhood, and this home, are so easy to fall in love with. (id:60297)
Keller Williams Lifestyles
24 - 631 Cranbrook Road
London South, Ontario
Rare opportunity to live in a quiet 16-unit complex in sought after Westmount. End unit near parking lot. Main floor features updated kitchen with cabinets by Casey's Kitchens, dining room and spacious living room with gas fireplace and large picture window overlooking your own private landscaped patio. Upstairs is a huge primary bedroom with walk-in closet, ensuite privilege to 4-piece bath and bonus vanity, along with a second bedroom. Downstairs is a third bedroom that could also be an office, 2-piece bath and large storage room with furnace and laundry. Close to schools, shopping, Springbank Park and public transit. (id:60297)
Royal LePage Triland Realty
62 Barker Street
London East, Ontario
Finding a move in ready home on an extra wide corner lot in Carling Heights is rare. Finding one with space that offers the opportunity for an addition, lot severance or an ADU is even better. This is a property that works for you now and gives you real options to grow your value over time. Inside, the open kitchen, living, and dining area is made for everyday life. The kitchen is bright, modern, and finished with brand new stainless steel appliances and a huge island that easily handles baking days, homework sessions, and hosting friends. The living room fireplace makes it an easy place to relax when the weather cools off. The main floor layout is practical and hard to find. You've got a spacious primary bedroom with its own ensuite, two additional bedrooms, a full family bath, a dedicated home office, and a convenient laundry nook all on the same level. The enclosed front porch is bright and flexible, perfect as a mudroom, bonus office, or sunny hangout space. Stained glass windows, made by a previous owner, add character you just can't fake.Out back, the patio is ready for summer dinners while the kids play in the yard. Renovated from top to bottom, this is the kind of home you can move into right away, with a lot that gives you room to think bigger down the road. (id:60297)
Real Broker Ontario Ltd
909 - 127 Belmont Drive
London South, Ontario
Welcome home to The Atrium. Top-floor condo living in desirable Southwest London. This spacious 2-bedroom, 2-bath suite offers a bright, functional layout and a quiet, well-managed building you'll feel good coming home to. The standout feature? Your fully enclosed atrium/solarium with unobstructed north-facing views - the perfect spot for morning coffee, a cozy reading nook, or a calm place to unwind at the end of the day. The open-concept living and dining area is ideal for relaxing or hosting, and the kitchen comes complete with all appliances. You'll also love the convenience of in-suite laundry. Both bedrooms are generously sized, including a primary suite with its own private 2-piece ensuite, plus a full 4-piece main bath. Secure entry, visitor parking, and beautifully maintained outdoor common areas with seating and a shared BBQ round out the lifestyle. Steps to transit, parks, shops, and everyday essentials, including Westmount Shopping Centre. Peaceful, convenient, and move-in ready. (id:60297)
Blue Forest Realty Inc.
Upper - 42 Stonehenge Road N
London East, Ontario
For lease - upper (main) level at 42 Stonehenge Road, London (Huron Heights). Bright one-floor bungalow with neutral cream décor, tiled entry and kitchen, hardwood in living and bedrooms, plus sun-filled living and kitchen areas highlighted by multiple windows and skylights. Beautiful curb appeal with rose bushes, interlock brick drive, and a lush front lawn in a quiet, mature neighbourhood. Rent $2500 plus share utilities average $200/month. (id:60297)
RE/MAX Advantage Realty Ltd.
7119 Clayton Walk
London South, Ontario
This executive custom built ranch located in a desirable South London neighbourhood comes with 5 bedrooms, 3 bathrooms. This home is spacious enough for most families and yet still retains that cozy feel. Located on a premium walk out lot backing on to a green belt, with mature trees which can be enjoyed from its patio. The open concept main floor along with a finished walk out lower level will provide ample living space. Primary Bedroom has an oversized customized walk in closet. (id:60297)
Royal LePage Triland Realty
8516 Townsend Line
Lambton Shores, Ontario
Step saving bungalow on mature lot in quiet town of Arkona. Two bedrooms. Large eat-in kitchen. Lots of natural light. Some updates. Newer electrical panel. Quick possession available. Sold as is. (id:60297)
Blue Forest Realty Inc.
264 Chittick Crescent
Thames Centre, Ontario
Welcome to 264 Chittick Crescent, Dorchester. This well-maintained four-level sidesplit sits on a large pie-shaped lot in a quiet, family-friendly neighbourhood within walking distance to schools, parks, and local amenities. Inside, the home offers a bright and welcoming floor plan filled with natural light from large windows, many of which have been updated. The main level features a cozy family room with a wood-burning fireplace and patio doors leading to the spacious backyard, along with a dining room and kitchen complete with newer appliances. Upstairs you'll find three well-sized bedrooms and an updated full bathroom. The lower level offers a versatile family space currently used as a primary bedroom, highlighted by a second wood-burning fireplace. This level also includes a second bathroom and an adjacent room currently used as a closet, which could easily be converted back to the original fourth bedroom. The basement provides additional living space-ideal for a kids hangout, home gym, or workspace. Outside, enjoy a private, fully fenced backyard with an 8-foot fence, heated above-ground pool with cabana area, separate play space, hot tub, and a 24' x 16' heated garage/workshop. A new weeping bed was recently installed from the septic tank. The home is heated by hot water radiant and includes air conditioning on the top two floors. (id:60297)
Sutton Group Preferred Realty Inc.
Upper - 828 Kleinburg Drive
London North, Ontario
Welcome to 828 Kleinburg Drive, a luxurious 4-bedroom, 2.5-bathroom home offering over 2,700 sq. ft. of sophisticated living in one of London's most sought-after neighbourhoods. This custom-built property features a striking stone-and-stucco façade, black-grilled windows, and a widened concrete driveway, making it a standout on its large corner lot. Inside, the open-concept main floor boasts 9' ceilings, pot lights, hardwood floors, and oversized baseboards. The living room features a floor-to-ceiling tiled gas fireplace, while the great room includes a second gas fireplace. The gourmet kitchen has ceiling-height cabinets, quartz countertops, a large island, a gas range, stainless steel appliances, and a pantry. A bright dinette is located next to the kitchen, with a separate formal dining area for entertaining. This home is equipped with Lutron Caseta light switches throughout, making it a true smart home. Built-in speakers are installed on the main floor (office, living room, and family room) and in the second-floor bathrooms, all managed with Lutron smart audio remotes. The Google Nest smart thermostat, smoke detectors, and Ring security system enhance the home's security and convenience. Upstairs, you'll find four spacious bedrooms, including a primary suite with a walk-in closet and a spa-like en-suite with in-floor heating, double sinks, and a glass-enclosed shower. The second bathroom also has in-floor heating for added comfort. All bedrooms are fitted with Lutron Serena automated blinds. Additional upgrades include a Tesla charger in the garage and a modern fence for privacy. The house is available furnished or unfurnished to meet your needs. Please note that the basement is rented separately (Currently vacant) (id:60297)
Century 21 First Canadian Corp
828 Kleinburg Drive
London North, Ontario
Welcome to 828 Kleinburg Drive, a stunning custom-built home offering luxury finishes, innovative technology, and exceptional versatility in one of London's most sought-after neighbourhoods. This impressive property features over 2,700 sq. ft. above grade plus a fully finished basement second dwelling with a separate entrance, ideal for multi-generational living or strong income potential. The striking stone-and-stucco exterior features black grilles, a widened concrete driveway, and a premium corner lot. Inside, enjoy 9 ceilings, hardwood floors, pot lights, and oversized trim throughout. The open-concept main floor offers a spacious living room with a floor-to-ceiling tiled gas fireplace, a great room with a second gas fireplace, and a chef-inspired kitchen featuring ceiling-height cabinetry, quartz countertops, a large island, a gas range, stainless steel appliances, a pantry, and a bright dinette area. An office and a separate formal dining room complete the space, perfect for entertaining. This true smart home includes Lutron Caseta lighting, Lutron Serena automated blinds, built-in speakers on the main floor and in the second-floor bathrooms with smart audio controls, a Google Nest thermostat, smart smoke detectors, and Ring security system. A Tesla EV charger is installed in the garage, and modern fenced backyard provides added privacy. The second floor features four generous bedrooms, highlighted by a luxurious primary suite with walk-in closet and spa-inspired ensuite with in-floor heating. The second upstairs bathroom also offers in-floor heating. The finished basement includes two bedrooms and 2.5 bathrooms, including a primary bedroom with walk-in closet and ensuite, a second bedroom with its own full bathroom, a powder room, bright living area with a large window, modern kitchen with quartz countertops, waterfall island, matching backsplash, stainless steel appliances, and separate laundry. Separate electrical panels for the main and basement units. (id:60297)
Century 21 First Canadian Corp
THINKING OF SELLING or BUYING?
We Get You Moving!
Contact Us

About Steve & Julia
With over 40 years of combined experience, we are dedicated to helping you find your dream home with personalized service and expertise.
© 2025 Wiggett Properties. All Rights Reserved. | Made with ❤️ by Jet Branding
