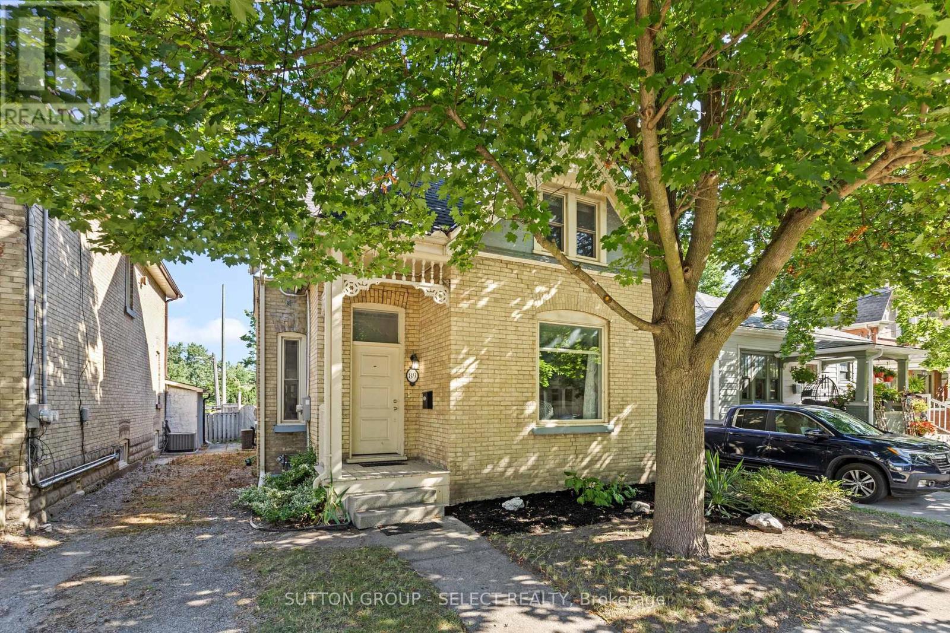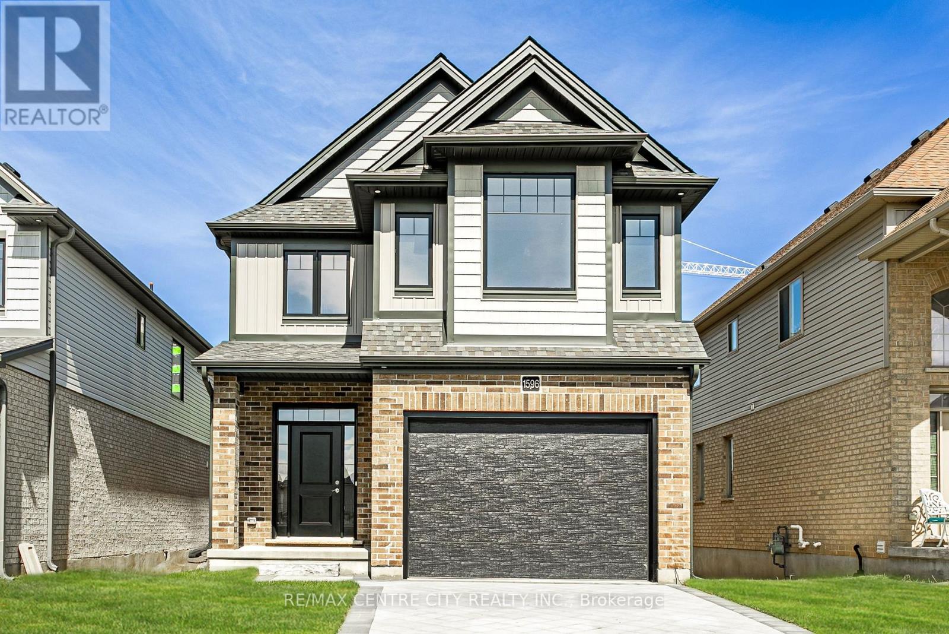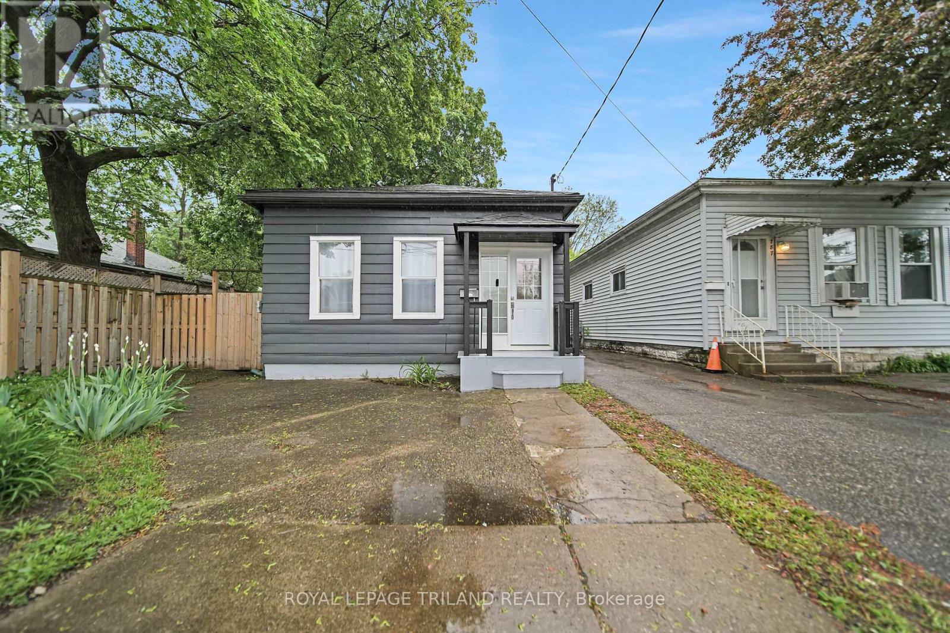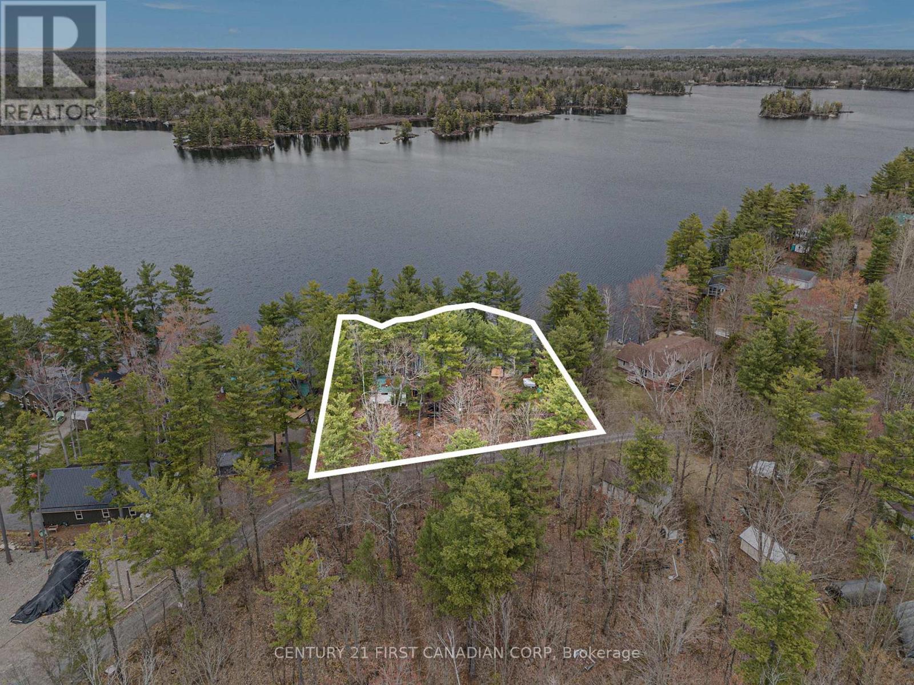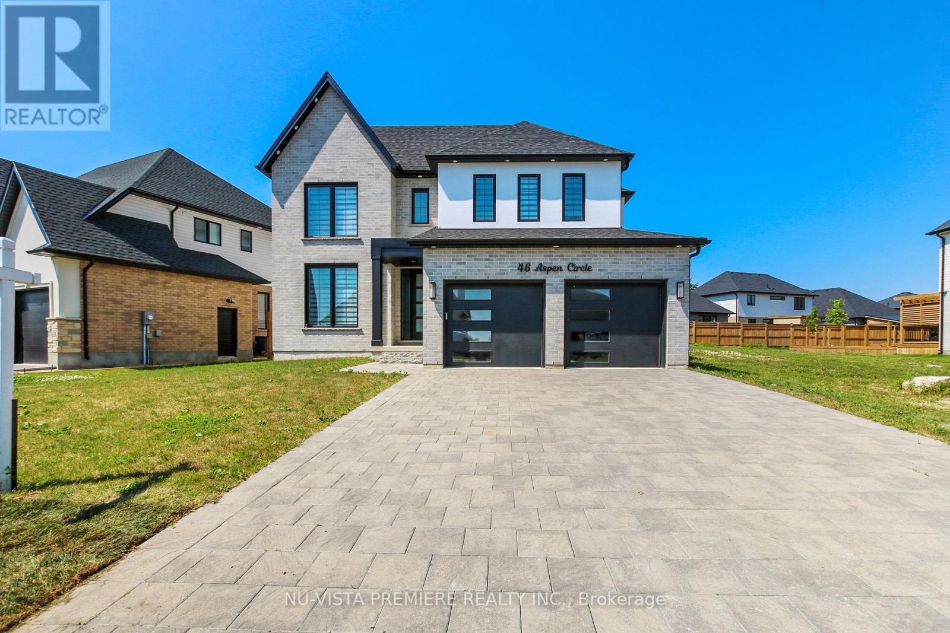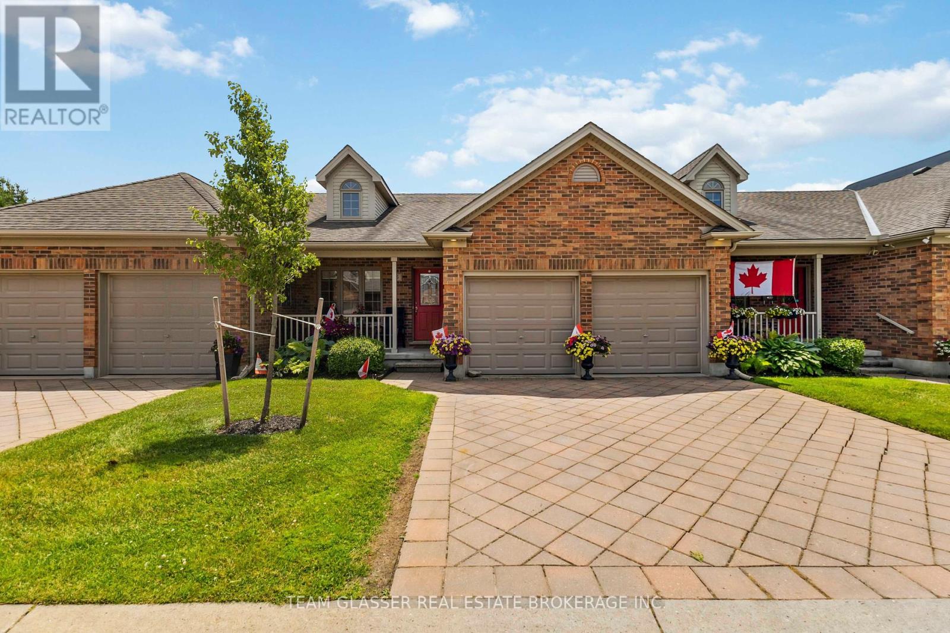Listings
268 Middleton Avenue
London South, Ontario
268 Middleton Ave is a well appointed Home in South Londons Premier Community. Built by Foxwood Homes and set on a premium lot, this modern Covington Model offers over 2,000 sq ft of thoughtfully designed living space tailored for todays busy families. The open-concept main floor with 9 foot ceilings and an upgraded kitchen with large island is perfect for hosting family dinners or casual get-togethers with friends/family. Designer touches throughout including quartz countertops, custom black hardware, wide plank flooring, and upgraded lighting create a warm yet sophisticated vibe. Upstairs, you'll find 4 spacious bedrooms plus a dedicated office ideal for remote work or kids homework. With 2.5 bathrooms and a full 2-car garage, this home effortlessly blends functionality with style. Step outside and embrace the lifestyle: Morning workouts at the Bostwick YMCA, weekend hikes along nearby trails and parks, and easy access to Highway 401 & 402 for commuting. A perfect blend of comfort, style, and convenience. This home offers more than just a place to live; its a place to thrive and grow. (id:60297)
Prime Real Estate Brokerage
89 Becher Street
London South, Ontario
Welcome to this stunning yellow brick century home, beautifully renovated in 2021. Ideally located within walking distance to downtown, Harris Park, the charming Wortley Village, and conveniently close to UWO, shopping, schools and numerous bus routes. This home offers spacious bedrooms upstairs, plus a convenient main floor bedroom and cozy den. The updated kitchen features modern stainless steel appliances and elegant quartz countertops. The living and dining areas feature beautiful hardwood floors, adding warmth and character throughout, while the bathrooms have been updated with a modern touch. Nestled on a large, unique L-shaped lot, this property is brimming with potential, just waiting for your personal touch to make it truly your own. (id:60297)
Sutton Group - Select Realty
330 Burwell Street
London East, Ontario
Superb core investment opportunity describes this two property offering in downtown London. TWO BUILDINGS FOR THE ONE PRICE....First property is 330 Burwell St....Quality yellow brick 4 plex with good income and strong tenant history. Three 1 bedroom units and one 2 bedroom. The two main level 1 bedroom units have been recently renovated with open concept floor plans and updated kitchens and baths. The upper units offer more charm and character and loads of natural light. Second building is 444 York... impeccably maintained character yellow brick stand alone building boasting over 3200 square of functional space. Spacious entry foyer, large reception area, 10 individual offices plus a private board room, staff kitchen space and storage. High traffic location. City bus route. Zoning provides for an abundance of commercial/office/retail uses. Direct exposure and signage off York Street. Both properties have ample parking with 17 spots in total. (id:60297)
Sutton Group - Select Realty
1596 Noah Bend
London North, Ontario
Welcome to 1596 Noah Bend built by quality home builder Kenmore Homes. Our "Oakfield Model" features 2,146 sq ft of finished above grade living space with 4 bedrooms and 2.5 bathrooms. Your main floor offers an open concept dining room, kitchen, and great room with a gas fireplace as well as the mudroom and 1/2 bathroom just inside from your 1.5 car garage. Upstairs you'll find 4 bedrooms with the primary offering a walk-in closet and ensuite with tiled and glass shower along with upper laundry for added convenience and your 2nd full bathroom. Your lower level has full development potential with the bonus of large windows with look out views allowing plenty of natural daylight. Structural Upgrades Include: Lookout lot. Brick jog for gas fireplace on main floor with level 1 ledgestone veneer. Second floor option 2 including luxury ensuite upgrade as shown in photos. Window added in the laundry room. Upgraded interior finishes: Crown moulding on kitchen uppers. Light valance on uppers with under-valance lighting. Upgraded hardware in the kitchen and the bathrooms. Chimney style rangehood fan. Tiled backsplash in the kitchen. Upgrade to all oak stairs, stained from main to second floor. All bathroom basins to square undermount. Raised electrical for TV above the fireplace. Ensuite shower upgraded to ceramic tile with glass door. Main bath soaker tub with tiled surround. Upgraded countertop selection in main bath. Close to all amenities in Hyde Park and Oakridge, a short drive/bus ride to Masonville Mall, Western University and University Hospital. Kenmore Homes has been building quality homes since 1955. Ask about other lots and models available. (id:60297)
RE/MAX Centre City Realty Inc.
789 Little Hill Street
London East, Ontario
Welcome to 789 Little Hill Street, a beautifully updated 3 bedroom, 1 bathroom bungalow that offers the perfect blend of modern amenities and cozy living. Ideal for young families, first time buyers, empty nesters or anyone seeking a peaceful retreat, this home has been thoughtfully updated to ensure comfort and convenience year round. Key features include: New Roof & Siding (2024) for added curb appeal and durability, updated front & side porches (2024) perfect for relaxing and enjoying the outdoors. Newer AC, Furnace, Water Heater, & Heat Pump (2023) for year-round comfort. Freshly updated flooring & paint throughout, creating an elegant and low-maintenance living space. Parking for Up to 3 Vehicles with convenient access right at your doorstep. Fully fenced yard with many raised gardens. Located in a friendly, welcoming neighborhood, this home is within close proximity to schools, parks, shopping, and public transit, ensuring easy access to everything you need. Whether you're entertaining or simply enjoying a quiet evening at home, 789 Little Hill Street offers a perfect place to call your own. Don't miss your chance to own this affordable move-in-ready gem with all the modern upgrades you could want. (id:60297)
Royal LePage Triland Realty
1176 Sparks Lane
Frontenac, Ontario
Imagine a place where mornings start with coffee by the water, days are spent boating, fishing, and exploring, and evenings end with laughter around the fire. Here on Chipeggo Lake, you'll find two fully winterized, beautifully renovated cottages tucked onto one private lot ready to welcome your family, your friends, and your memories in the making. With space for everyone, and year-round comfort, this is a place to slow down, reconnect, and breathe a little deeper. Spend Summers swimming and kayaking, Autumns hiking through changing colours, Winters tucked inside by the wood stove, and Springs watching the lake come back to life. Whether you keep it all for yourself or share it with others, this is more than just a property - its a chance to create a life by the water, in every season. Both cottages have been fully renovated and are Winterized with an accessible road, year round. (id:60297)
Century 21 First Canadian Corp
268 Songbird Lane
Middlesex Centre, Ontario
230 FT DEEP LOT! WALK-OUT FINISHED BASEMENT! HOME THEATRE! SWIM SPA! + MORE!! Welcome to 268 Songbird Lane - From the moment you walk through the door, you'll feel the difference - understated elegance, everyday comfort, and exceptional design come together seamlessly in this remarkable home. The heart of the home is a chef's dream: a stunning, modern kitchen with an expansive island perfect for gatherings, plus a dedicated butler's kitchen with a SECOND STOVETOP and ample prep space. Whether you're hosting a lively dinner party or enjoying a quiet night in, this space is designed to impress.The open-concept great room is truly breathtaking, with soaring ceilings and expansive windows that flood the space with natural light, all while offering serene views of the beautifully landscaped backyard framed by mature trees. A grand, light-filled main-floor office adds both function and sophistication to your work-from-home life. Upstairs, retreat to the luxurious primary suite complete with a generous walk-in closet and spa-inspired ensuite. Two additional bedrooms, each spacious enough to be considered master-sized, offer plenty of room for family or guests, all with ensuite baths that blends comfort and style. Downstairs, the finished WALK-OUT lower level elevates your living experience. This is where lifestyle shines - with a full HOME THEATRE, a striking WET BAR, a spacious bedroom, and a partially finished bathroom - perfect for entertaining, relaxing, or even accommodating multi-generational living.Step outside into your private backyard oasis, featuring an expansive covered deck, a swim spa, cozy firepit, and lush landscaping that creates the ultimate retreat for unforgettable summer evenings.Practicality is also key, with a spacious 4-car driveway and thoughtful design throughout. Every detail of this home reflects a perfect blend of luxury, functionality, and modern living. 268 Songbird Lane isn't just a house - it's the lifestyle you've been dreaming of. (id:60297)
Nu-Vista Premiere Realty Inc.
21 - 1965 Upperpoint Gate
London South, Ontario
Luxury Townhome for Sale in Riverbend Award-Winning Design!Welcome to Unit 21- 1965 Upperpoint Gate, a stunning 2023 LHBA Award-Winning Freehold Condo Townhome for Best Townhouse Design, nestled in London's prestigious Riverbend community.This beautifully designed 3-bedroom, 2.5 -bathroom home combines modern architecture, premium finishes, and exceptional craftsmanship perfect for families, professionals, or investors seeking refined living.Step into a bright and elegant open-concept main floor, featuring soaring 8-ft doors, oversized windows flooding the space with natural light, and a chef-inspired kitchen with quartz countertops, custom cabinetry, and upgraded lighting. The spacious living and dining areas provide seamless flow for entertaining or relaxing.Walk out from the dinette to your private deck and fully fenced backyard, ideal for summer gatherings or quiet evenings. Upstairs, enjoy a generous primary retreat with walk-in closet and a spa-like 5-pc ensuite, along with Two additional bedrooms, a second full bathroom, and convenient upper-level laundry with added storage.Additional highlights include:Stylish window coverings throughout. Unfinished basement with potential for gym, rec room, or storage. Situated minutes from Boler Mountain, West 5, YMCA, parks, trails, top schools, shopping, dining, and major highways. (id:60297)
Nu-Vista Premiere Realty Inc.
46 Aspen Circle
Thames Centre, Ontario
MAIN FLOOR BEDROOM WITH 3 PEICE BATHROOM WOW! Welcome to 46 Aspen Circle a nearly 3,000 sq ft (2977 sq ft) home thoughtfully designed for comfort and functionality, located on a quiet, family-friendly circle in the heart of Thorndale. Built in 2023, this 5-bedroom, 4-full-bathroom home features a rare main floor bedroom with a full bath, perfect for guests, multi-generational living, or a private home office. The open-concept kitchen includes a walk-in pantry with an additional stove ideal for extended cooking or entertaining. Enjoy the benefits of a spacious, well-appointed home in a growing community, just minutes from London and close to parks, schools, and everyday amenities. A standout opportunity in a desirable location! (id:60297)
Nu-Vista Premiere Realty Inc.
3006 Heardcreek Trail
London North, Ontario
Welcome to Luxury Living at 3006 Heardcreek Trail - Where Elegance Meets Comfort! This prestigious Northwest London gem offers a rare opportunity to own a stunning, move-in-ready home in one of the city's most sought-after neighbourhoods. From the moment you step inside, you'll be impressed by the seamless open-concept design, complete with a chef-inspired kitchen featuring upgraded granite countertops, a spacious island, sleek modern lighting, and a generous pantry - all wrapped in high-end finishes that exude luxury. Boasting 4 spacious bedrooms on the upper level, including a serene primary suite with a large walk-in closet and private ensuite, this home is built for families of all sizes. Soaring 9-foot ceilings and oversized 8-foot windows flood the main floor with natural light, giving the home a bright, airy feel thats both welcoming and sophisticated. Step outside to your fully fenced backyard with a beautiful deck, the ideal spot for summer BBQs, entertaining guests, or simply relaxing in your private outdoor oasis. Notable features include: High-end appliances - Upstairs laundry for convenience - Double-car garage & 4-car driveway!!! Fully finished basement with an additional bedroom, full bath, rec room, and tons of storage the perfect retreat for guests, teens, or even a home office setup. Location? Unbeatable. Just minutes from top-rated schools, parks, shopping, restaurants, medical centres, Walmart, Masonville Mall, UWO, and University Hospital, everything you need is right at your doorstep. This home truly has it all - luxury, space, and location! Come see it for yourself and get ready to fall in love! (id:60297)
Nu-Vista Premiere Realty Inc.
5 - 5 Foxhollow Drive
Thames Centre, Ontario
Beautifully Maintained Bungalow in Prime Dorchester Location! Just 2 minutes from Hwy 401, this spacious 2+1 bedroom, 3 full bath home offers exceptional comfort, convenience, and style. Soaring vaulted ceilings, hardwood flooring, and elegant French doors create a bright and airy main floor, complemented by cozy gas fireplaces on both the upstairs and downstairs levels. The fully finished lower level is an entertainer's dream, featuring a stunning custom oak bar and expansive rec room. Enjoy the peace and privacy of the large, fully fenced backyard - no rear neighbours in sight! Complete with a double-car garage, this property combines small-town charm with unbeatable commuter access. Book your showing today - these condominiums go quickly! (id:60297)
Team Glasser Real Estate Brokerage Inc.
46 - 1175 Riverbend Road
London South, Ontario
*New Build* MOVE IN READY!!! Seize the opportunity to purchase a prime lot in the highly sought-after Warbler Woods community in West London, with backyards backing onto protected green space featuring ONE OF THE BEST BACKYARD VIEWS AVAILABLE! Built by the award-winning Lux Homes Design and Build Inc., recognized with the "Best Townhomes Award" from London HBA 2023, these luxurious freehold, vacant land condo townhomes offer an exceptional blend of modern style and comfort. The main floor welcomes you with a spacious open-concept living area, perfect for entertaining. Large windows flood the space with natural light, creating a bright and inviting atmosphere.The chef's kitchen boasts sleek cabinetry, quartz countertops, and upgraded lightingideal for hosting and everyday enjoyment. Upstairs, you'll find three generously sized bedrooms with ample closet space and two stylish bathrooms. The master suite is a true retreat, featuring a walk-in closet and a luxurious 4-piece ensuite. Convenient upper-level laundry and high-end finishes like black plumbing fixtures and neutral flooring and 9' ceilings on main floor add to the homes modern sophistication.The breathtaking backyard, offering serene views of the protected forest and no rear neighbors, sets this townhome apart. Enjoy the tranquility of nature right at your doorstep! With easy access to highways, shopping, restaurants, parks, YMCA, trails, golf courses, and top-rated schools, this location is unbeatable. Don't miss your chance to move into this incredible community - Move in to this sought-after neighbourhood today! (id:60297)
Nu-Vista Premiere Realty Inc.
THINKING OF SELLING or BUYING?
We Get You Moving!
Contact Us

About Steve & Julia
With over 40 years of combined experience, we are dedicated to helping you find your dream home with personalized service and expertise.
© 2025 Wiggett Properties. All Rights Reserved. | Made with ❤️ by Jet Branding

