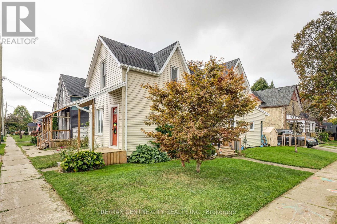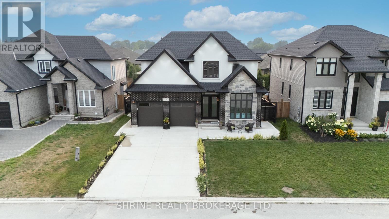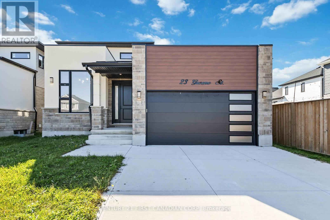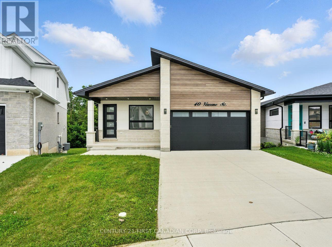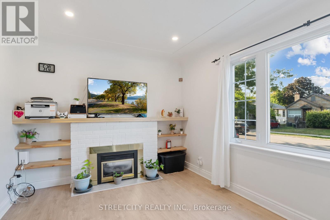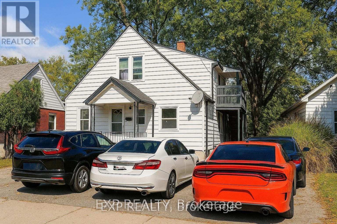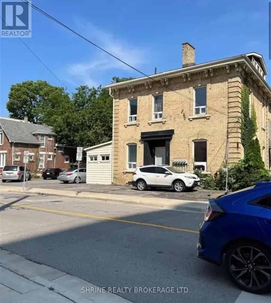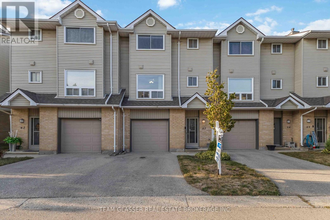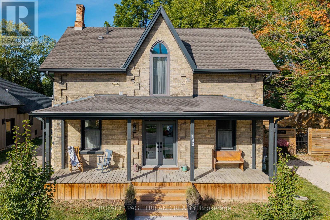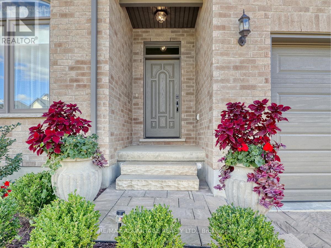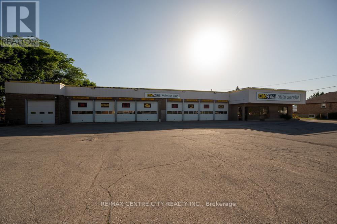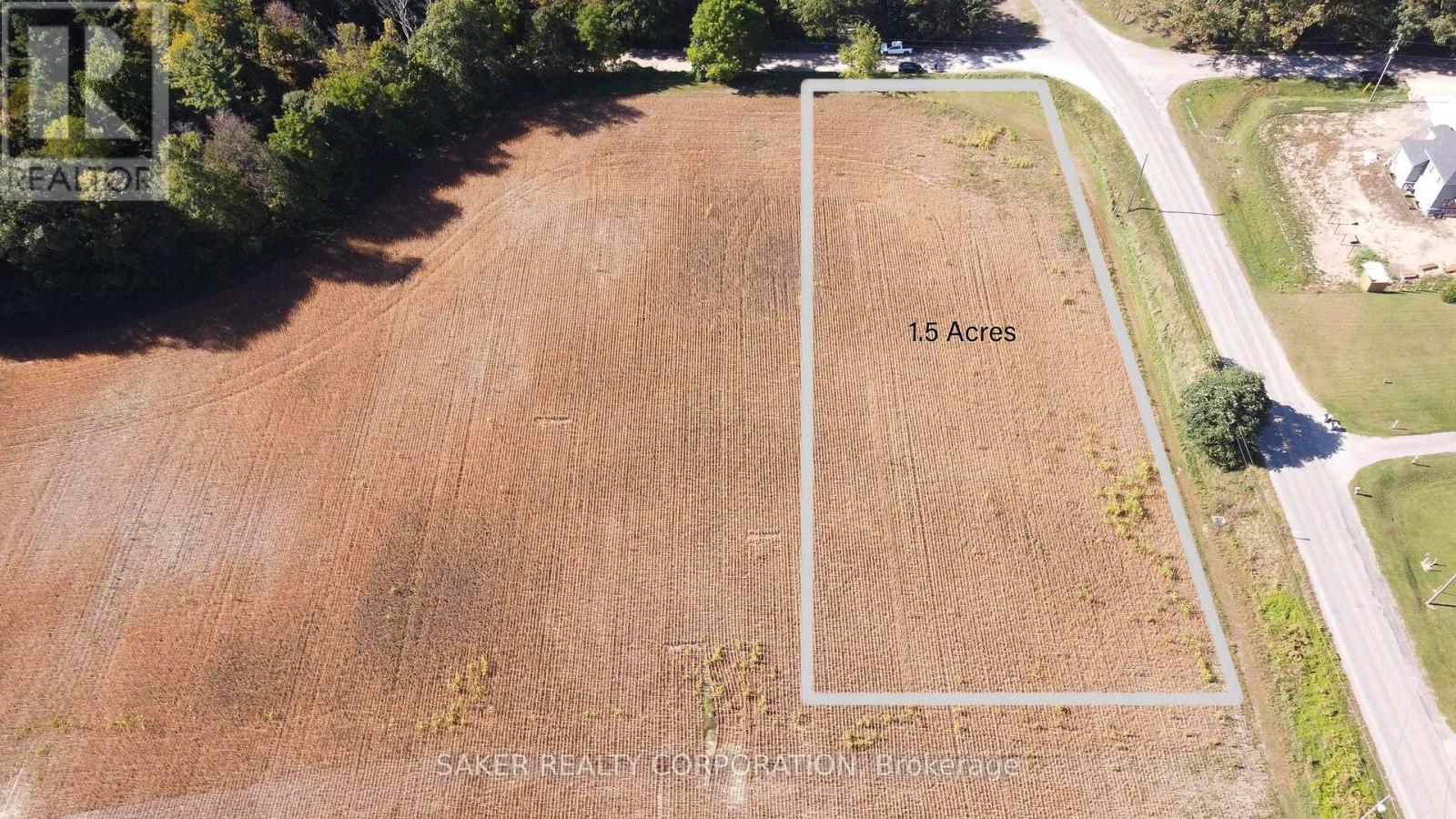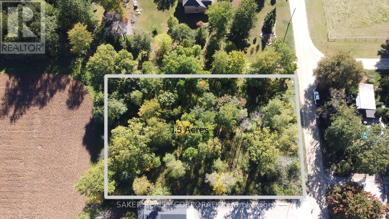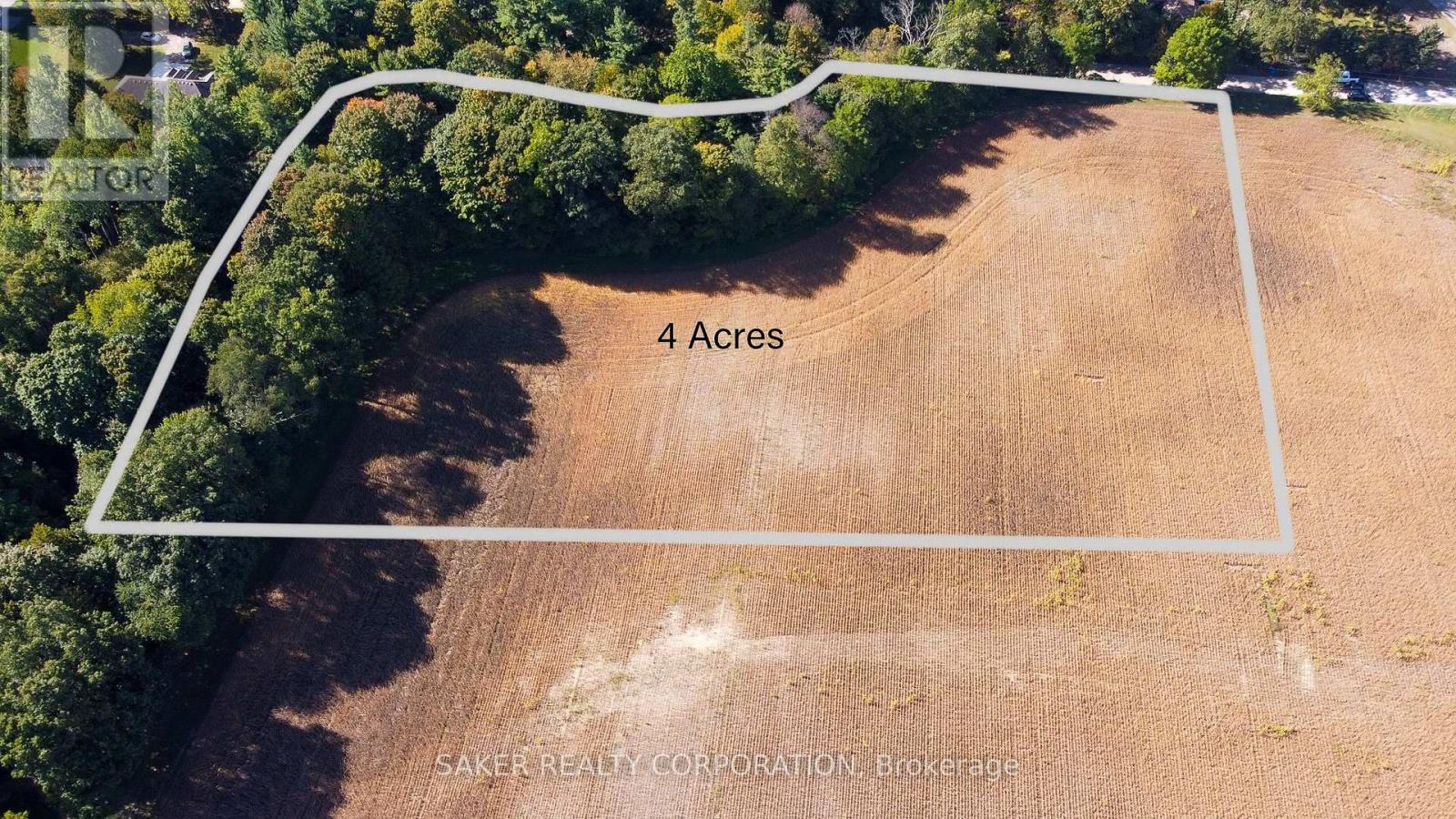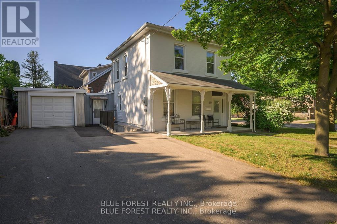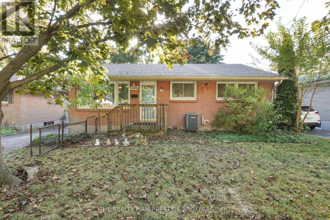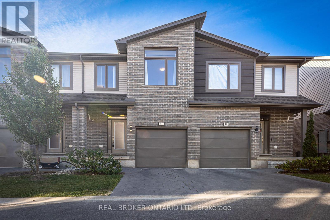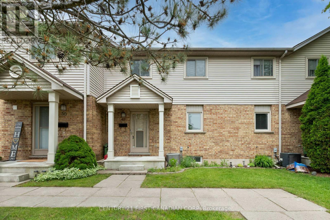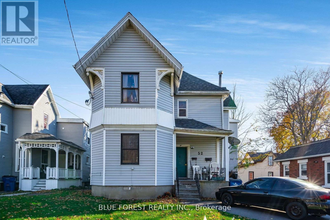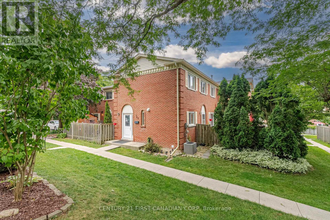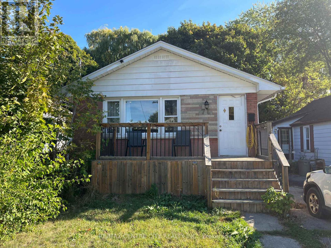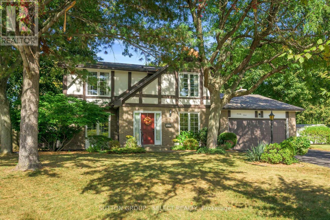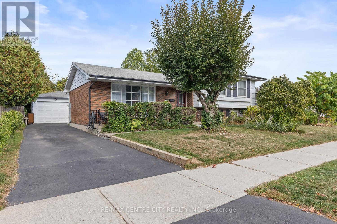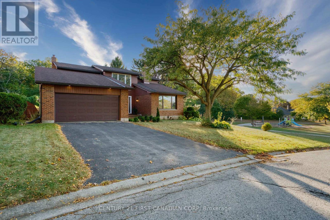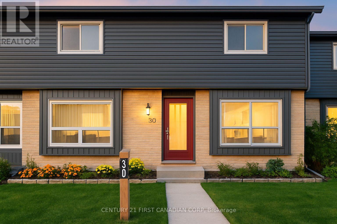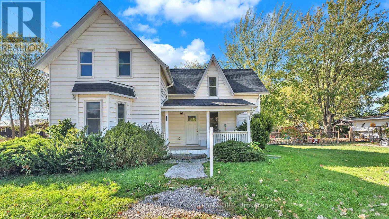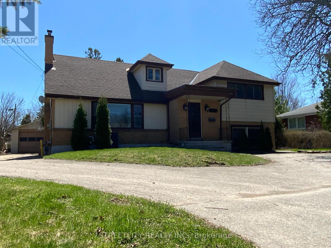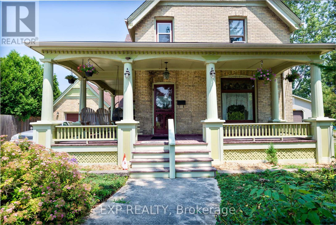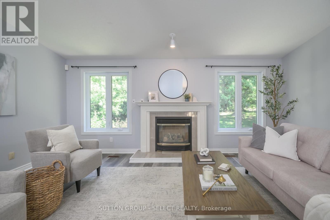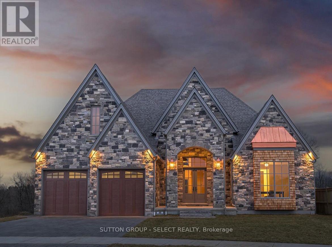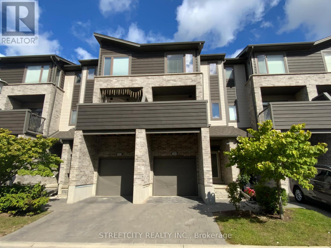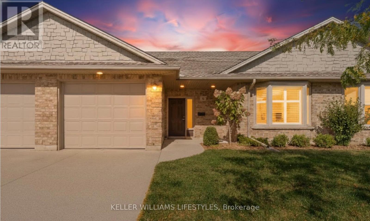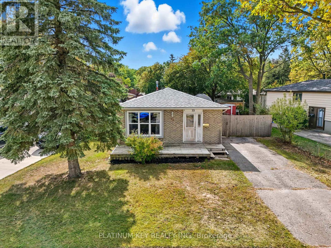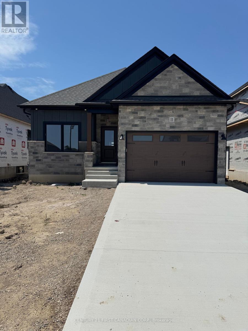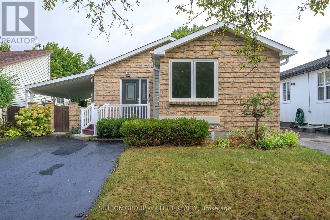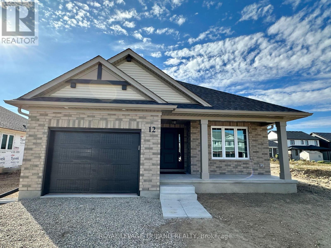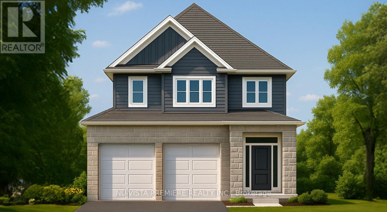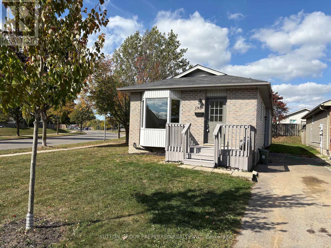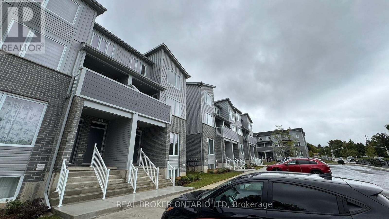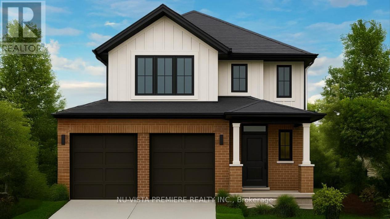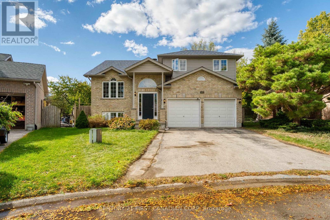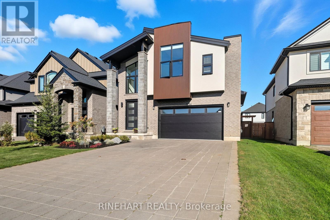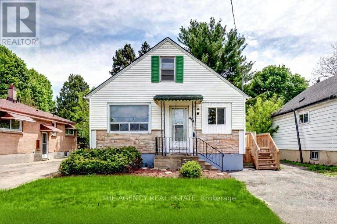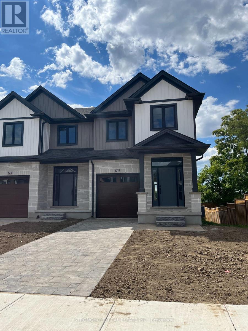Listings
270 Ross Street
St. Thomas, Ontario
Good starter home or investment property. Convenient central location close to downtown, schools, and Pinafore Park. 3+ bedrooms, 2 bathrooms. This home features good room sizes, updated plumbing and electrical, new siding, eaves, soffits, fascia, downspouts in 2022. Private double wide driveway. New furnace and AC in 2018. (id:60297)
RE/MAX Centre City Realty Inc.
108 Watts Drive
Lucan Biddulph, Ontario
Located in the desirable community of Lucan, ON, just a short drive from Western Universityand close to schools, parks, and essential amenities, this stunning 4-bedroom, 2.5-bathroomhome offers a perfect blend of modern elegance, comfort, and convenience. Inside, the main floor boasts soaring 10ft ceilings, 8ft doors, and a grand 8ft double front door, with coffered ceilings enhancing both the living and dining rooms. The countertops from the main level to the upper level feature upgraded granite countertops. The stylish bar area with backsplash seamlessly connects the dining room and upgraded gourmet kitchen, which features a center island, 39" cabinets with crown molding, built-in spice racks, an induction cooktop, and a center rangehood. Large upgraded windows flood the space with natural light, including two in the living room with remote-controlled coverings, while a cozy upgraded fireplace anchors the open-concept living area. The laundry room is outfitted with a quartz countertop and wooden cabinets. All four bedrooms include walk-in closets, the second floor offers two standing showers. Premium finishes such as upgraded casing and 10" baseboards run throughout. The unfinished basement with 8.75ft ceiling height and large sized windows, is a blank canvas just waiting for your personal touch-transform it into the ultimate living area, home gym, or entertainment space. Outside, the stucco, stone, and brick exterior is complemented by a concrete driveway and pathways surrounding the home, fully stained fencing with modern metal gates, lush cedar trees for privacy, exterior pot lights, and solar lights. A backyard and front yard sprinkler system, upgraded 8' x 8' garage doors, an 8' x 10' shed with lifetime warranty, and ample space for a future inground pool perfectly complemented by the already- built, beautiful porch, while security cameras offer peace of mind. (id:60297)
Shrine Realty Brokerage Ltd.
23 Greene Street
South Huron, Ontario
Discover where luxury meets everyday living - Welcome to Buckingham Estates, one of Exeters most desirable new communities. This 2-storey home, the Moxon model with 2,307 sq. ft. of thoughtfully designed living space, offers a layout that balances style and everyday convenience. Just 30 minutes north of London and 20 minutes from the sandy shores of Grand Bend and Lake Huron, it provides the perfect blend of suburban calm with easy access to city amenities and stunning natural landscapes.Inside, the open-concept main floor creates a seamless flow between the great room, dining area, and kitchen ideal for both daily living and entertaining. With 9 ceilings and hardwood flooring throughout, the space feels bright, spacious, and inviting. The kitchen is designed with both form and function in mind, featuring custom cabinetry, granite countertops, and a large walk-in pantry for organized storage. The 4 x 9 island, complete with an oversized sink, doubles as a prep station and a casual dining spot, keeping the heart of the home practical yet elegant.Upstairs, the maple staircase with modern banisters leads to a well-planned second floor. The primary suite is a true retreat, featuring a generous walk-in closet and a spa-like ensuite with a soaker tub and a glass-enclosed tiled shower. The upper level is designed for comfort and privacy, making it the perfect space to unwind at the end of the day.Beyond the home itself, Buckingham Estates provides a welcoming community atmosphere with convenient access to schools, shops, and local amenities, creating an ideal setting for modern family living. Best of all, you're only 40 minutes to North London and 23 minutes to the sparkling waters of Lake Huron perfectly positioned for both work and leisure. (id:60297)
Century 21 First Canadian Corp
40 Greene Street
South Huron, Ontario
Welcome to this beautifully designed 1921 sq ft bungalow, expertly built and covered by full Tarion warranty, offering quality and peace of mind. This home combines elegant style with practical living, ideal for families or anyone looking for one-floor living with room to grow. From the moment you step inside, you'll appreciate the open concept layout, highlighted by 9 ft ceilings throughout and a stunning 10 ft tray ceiling in the living room. The space is warm and inviting with a modern electric fireplace and direct access to a private, pressure-treated deck perfect for outdoor enjoyment. The kitchen is a true showstopper, featuring quartz countertops, matching quartz backsplash slabs, and sleek modern finishes that will impress any home chef. The primary bedroom offers a private retreat with a spacious walk-in closet and a 4-piece ensuite that includes a luxurious soaker tub. Two additional generously sized bedrooms and a well-appointed 4-piece main bathroom complete the main floor. Enjoy the convenience of main floor laundry, a double car garage, and the durability of a concrete driveway. The walk-out basement provides fantastic potential to expand your living space with room to add two more bedrooms, a full bath, and an oversized rec room to suit your families needs. With hardwood flooring throughout the main level and premium finishes in every room, this home is the perfect blend of style and function This is your chance to own a brand-new, thoughtfully built home thats ready to welcome you. Contact us today to learn more! (id:60297)
Century 21 First Canadian Corp
445 Mornington Avenue
London East, Ontario
Welcome to 445 Mornington Ave in the desirable neighborhood of Carling Heights! This charming home boasts approximately 1,400 square feet of finished living space and has been beautifully updated both inside and out. Bright and airy living room and dining room, perfect for entertaining guests or relaxing with family. The modernized kitchen features finished cabinetry and quartz countertops. The chic 3-piece bathroom has also been updated with contemporary fixtures and finishes, adding to the overall appeal of the home. The main floor also features a side door that leads to the partially finished basement, where you'll find a cozy rec room and a convenient laundry room. The basement offers ample storage space. Step outside to the fully fenced backyard, where you can enjoy the outdoors on the patio. This backyard is a great space for barbecues, gardening, or just relaxing in the sun. This property offers easy access to amenities and entertainment. You're just minutes from downtown and have quick access to the highway, making this the perfect location for anyone looking for a starter home or as an investment to add to their portfolio. Don't miss out on this gorgeous property! Schedule a viewing today! (id:60297)
Streetcity Realty Inc.
96 Emery Street W
London South, Ontario
This newly recognized legal triplex with rental license in place is larger than it appears with big addition in the back and walk-out basement entrances, which features a bonus fourth suite. The main floor unit features 4 beds and 2 full baths, projected to be rented for $2575/month. The upper 1 bed and 1 bath unit is rented for $1295/month. The downstairs rear walk-out unit is rented for $1500/month and the other side access walk up basement suite is projected to be rented for $1300/month . This brings the cumulative rent to $6670/month. The very low property taxes ($241/month) grandfathered also helps with a projected Cap Rate of 8.6%+, projected net operating income (NOI) of over $60,000 annually. Over $150,000 was invested during the current ownership, with extensive upgrades on everything from brand new 200 amp electric panel to new flooring to interconnected fire separations connected to furnace to cosmetic improvements of all 5 bathrooms. Property features triple wide driveway with room for a fourth car to park in tandem; offering an independent parking spot for each unit. The greenspace of the oversized deep backyard, features many mature trees and is fully fenced in. Energy efficient upgrades were also carried out, including a smart thermostat install and a new Central AC unit being added in 2025. Fire and safety improvements include sprinklers, egress windows, and fire doors. High quality finishes have been added including quartz countertops and tiled showers. Manor Park, which is Old South adjacent is an excellent community, with direct transit access, great green spaces including Eustace Park/The Coves, and ample ammenities. This location is on bus to Western University, Fanshawe College, White Oaks Mall, Masonville Mall, Victoria Hospital, University Hospital and Downtown London. (id:60297)
Exp Realty
231 Roy Mcdonald Drive
London South, Ontario
Welcome to the sought-after Longwoods community in London, where family-friendly living meets modern convenience with nearby schools, parks, shopping, dining, and easy highway 401/402 access. This beautiful 3.5-year-young two-storey home offers 2,531 sq. ft. of living space, featuring 4 spacious bedrooms, 3.5 baths (including 3 full on the second level with two of them as ensuite), and a versatile den. The stylish kitchen boasts quartz countertops, an island, backsplash, and gas line connections both in the kitchen and at the patio. Quality finishes include engineered hardwood on the main floor and second-level hallway, tiles in wet areas, and matching vinyl floors in all bedrooms. Additional highlights open to above ceiling height at foyer, tons of natural light, a side entrance to the unfinished basement, 25 pot lights, 200-amp service, rough-in for central vacuum, a double garageand a dual vehicle park concrete driveway. This home blends luxury finishes with practical design, all in a prime location surorounded with all major amenities you need near your living! (id:60297)
Royal LePage Triland Realty
3 - 106 Kent Street W
London East, Ontario
*ALL INCLUSIVE* Welcome to this charming bachelor pad, where classic elegance meets convenience and comfort. Situated in a prime location, just 5 minutes away from the prestigious Western University and 10 minutes away from Fanshawe College, this residence offers an ideal opportunity for students and young professionals seeking a refined and cozy living space. With the convenience of public transit readily accessible, exploring the vibrant city becomes effortless. (id:60297)
Shrine Realty Brokerage Ltd.
63 - 1990 Wavell Street
London East, Ontario
Welcome to Your Ideal Home in London! Discover this charming 3-bedroom, 2-bathroom townhouse, perfectly situated in a vibrant and welcoming community at 63-1990 Wavell Street. This delightful residence is not only a fantastic starter home but also a promising investment opportunity! As you enter, you'll be welcomed by a bright and open finished basement featuring a cozy fireplace, creating a warm ambiance for gatherings. The basement leads to a private backyard, perfect for summer barbecues and parties! The spacious kitchen boasts ample cabinetry, a stylish tile backsplash, and includes all necessary appliances, complemented by a cozy dining area. The carpeted living room provides a second fireplace, making it an ideal spot for relaxation and entertainment. On the second floor, you'll find three generously-sized bedrooms, each bathed in natural light and equipped with ample closet space. The primary suite offers an en-suite 3-piece bathroom for added privacy. A convenient half bath and laundry area are located on the first floor, enhancing the home's functionality. This townhouse is located near an array of amenities, including parks, schools, shopping centers, and public transit, making it an excellent choice for families and professionals alike. Enjoy leisurely walks on nearby trails and access to community centers that foster a sense of belonging and an active lifestyle. Don't miss out on this wonderful opportunity to make this charming townhouse your new home! Schedule a viewing today and experience all that this fantastic location has to offer! (id:60297)
Team Glasser Real Estate Brokerage Inc.
190 Emily Street
North Middlesex, Ontario
INCREDIBLE DUPLEX PROPERTY OR MULTI-GENERATIONAL FAMILY HOME | OVERSIZED .344 ACRE LOCATION INCLUDES 2 LOTS, 1 IS VACANT | PAY YOUR MORTGAGE W/ 2nd UNIT INCOME | MOST PRIVATE YARD TOWN, FULLY FENCED IN! The potential of this extremely rare & unique 2 FULL LOT property is simply exceptional. On the western lot, you get an incredibly well-maintained 2-unit century home loaded with charm & updates throughout it's 2100 SQ FT of pristine living space, plus basement, detached garage, & large shed for storage. Each unit contains a generous kitchen & comfortable living rooms, 2 spacious bedrooms, full bath, & laundry for a total of 4 BEDS, 2 FULL BATHS, 2 KITCHENS, 2 LAUNDRIES! The owner's unit offers 1200 SQ FT across 2 levels w/ impressive 11 FT ceilings, a large eat-in kitchen w/ direct access to the BBQ deck & western side of yard, a spectacular living room w/ oversized windows, & 2 roomy bedrooms upstairs + a new bath/laundry area (2025). Upstairs is accessed via the quintessential soaring century foyer just beyond the new front doors, porch deck, & rooftop over porch. The 2nd unit offers 900 SQ FT of pristine living space (just done in 2021) & it's own yard/outdoor space. Almost every window in the home is just over 5 yrs old, furnace/AC/hot water heater in main unit 2018, furnace/AC in 2nd unit 2021 (both water heaters are owned), & there are SEPERATE METERS for each unit for electricity, gas, & water! Plus, you get double appliances included, w/ the appliances in the 2nd unit ALL NEW in '21 & the washer/dryer in the front unit new in '25! Even the roof is barely 10 yrs old - updates galore! Units could be re-connected to make a 4 bed home. The eastern lot contains only the shed, fostering infinite possibilities including the development of a 2nd lot for an 2nd family home/home to sell, the sweetest pool backyard on the block, the addition of a large shop, etc. The stellar backyard pergola & insulated man cave w/ wood stove complete the package! This one is loaded! (id:60297)
Royal LePage Triland Realty
1891 Trailsway Drive
London South, Ontario
Welcome to this meticulously maintained bungalow and premium Warbler Woods/Riverbend Location! Rolling hills throughout the neighborhood. Just 5 years young, this pretty home is full of modern luxury and classic charm! 2 bedrooms on each level and 3 baths in all and two of the bedrooms with Walk in closets plus 2 of the bathrooms have large, tiled walk-in showers. The heart of the home boasts amazing amounts of natural light, a cathedral ceiling, gas fireplace, lovely neutral kitchen, quartz countertops, an oversized island (enough for 4 stools) and ample cabinet space. Main floor laundry, engineered flooring, and a direct walk out from the great room to a spacious sundeck viewing pretty, yet simple gardens. Fully fenced yard. The lower is beautifully finished and has large windows, walk in pantry/storage area 7.5 x 6 feet, plus other storage spaces. Walk to trails, West 5 conveniences and fine dining! Easy access to Byron trails, Ski Hill and London's infamous Springbank Park. A quick drive to conservation parks and ponds in Kilworth and Komoka, Remark Market and popular Hyde Park shopping centre! Enjoy the amazing benefits of one-floor living. This home truly does offer the easy life. (id:60297)
RE/MAX Advantage Realty Ltd.
563 Clarke Road
London East, Ontario
An exceptional investment opportunity at 563 Clarke Road, offering nearly 20,000 sq. ft. of commercial/industrial space on over 2 acres in a high-exposure, high-traffic location. The property is fully leased to two strong covenant tenants Anderson Trucking and OK Tire both secured under true triple net (NNN) lease structures, ensuring virtually no landlord expenses. Together, the tenants generate over $304,000 in annual net income, with new five-year leases commencing in 2025 and renewal options in place. With predictable cash flow, minimal management obligations, and better than 7% cap rate, this asset represents a stable, long-term incredible addition to any investment portfolio. (id:60297)
RE/MAX Centre City Realty Inc.
22580 Troops Road
Strathroy-Caradoc, Ontario
Build your dream home on this beautiful 1.5-acre building lot, ideally located just 5 minutes west of London on a quiet paved rural side road. Enjoy the perfect blend of country living and city convenience with natural gas, hydro, and fiber optics available right at the road. This spacious property offers plenty of room for a custom home, a workshop, and all the outdoor space you've been looking for. Experience the peace, privacy, and freedom that comes with rural living without sacrificing modern amenities or accessibility (id:60297)
Saker Realty Corporation
22480 Troops Road
Strathroy-Caradoc, Ontario
Build your dream home on this picturesque 1-acre wooded lot, just minutes west of London on a quiet rural side road. Located just of the paved road, on quiet tree lined street , this property offers a peaceful and private setting with walkout basement potential. Natural gas, hydro, and fiber optics are all available at the road, making it easy to bring your vision to life. With ample space for your home, a shop, and outdoor living, this property provides the perfect blend of nature, freedom, and modern convenience. (id:60297)
Saker Realty Corporation
22560 Troops Road
Strathroy-Caradoc, Ontario
Build your dream home on this truly one-of-a-kind 4-acre wooded ravine lot, just 5 minutes west of London on a quiet rural side road. Located only around the corner from quiet paved road, this property combines easy access with ultimate privacy. Enjoy stunning natural scenery with mature trees and ravine views, creating a serene and picturesque setting. Natural gas, hydro, and fiber optics are all available at the road, making it simple to bring your vision to life. With ample space for your custom home, a shop, and outdoor living, this lot offers the perfect combination of tranquility, freedom, and modern conveniences a rare opportunity to create a truly exceptional property. (Two additional lots are also available see MLS# TBD) (id:60297)
Saker Realty Corporation
175 Sydenham Street
London East, Ontario
Updated 4 bedroom 2 storey home located in a prime DOWNTOWN location! ATTENTION INVESTORS - Turn-key investment! Amazing location just seconds to Richmond row by foot and major bus routes direct to St Josephs and Western University. Large family room and dining room, 4 piece bathroom, and 2 spacious bedrooms on main. Master bedroom and a fourth bedroom on the second floor, as well as another 4 piece bathroom. Many updates throughout the years. Large window mouldings, high baseboards, hardwood flooring, 10 foot ceilings on main and more. Single car attached garage would be great for a workshop or storage, double wide asphalt driveway, large front porch and side yard with deck. Don't miss this opportunity to live in the core of the city! Limited showing times due to tenants, see Brokerbay for availability. ** This is a linked property.** (id:60297)
Blue Forest Realty Inc.
1844 Royal Crescent
London East, Ontario
This charming 3-bedroom, 1-bathroom all-brick bungalow is full of potential and perfectly situated on a quiet, family-friendly street. Featuring flooring throughout and a new roof (2023), this home offers a solid foundation to make your own.Enjoy the spacious large, fenced-in lot - ideal for kids, pets, or outdoor entertaining - and relax on the covered back porch overlooking your private backyard. The unfinished basement offers exciting possibilities: finish it for a granny suite, home office, or additional living space. Located in a desirable neighbourhood close to the community centre, parks, and shopping, this home suits first-time buyers, down-sizers, or professionals looking for a peaceful yet convenient lifestyle. With a few updates and personal touches, 1844 Royal Crescent can easily be transformed into the perfect home to fit your style and needs. (id:60297)
The Realty Firm Prestige Brokerage Inc.
43 - 1960 Dalmagarry Road
London North, Ontario
Welcome to this beautifully maintained 3-bedroom, 2-storey townhouse condo in the sought-after Hyde Park community, just steps from shopping, dining, and everyday conveniences. The open-concept main floor features hardwood and ceramic flooring, an upgraded kitchen with island, backsplash, valance lighting, and quality appliances, flowing seamlessly into the great room and dining area with walkout to a private deck and backyard. Upstairs, the spacious primary suite includes a full ensuite, alongside second-floor laundry (washer and dryer included) and another full bath. The finished lower level adds a cozy family room, 3-piece bath, and plenty of storage. Complete with an attached garage, this home is truly the Home you have been looking for! Come see for yourself. (id:60297)
Real Broker Ontario Ltd
49 - 217 Martinet Avenue
London East, Ontario
This beautifully renovated 3-bedroom, 2-bathroom townhouse is nestled in the peaceful Martinet community, located in the highly sought-after Argyle area. Fully updated around 2020, this home blends modern finishes with comfort and functionality. As you enter, you're greeted by a welcoming foyer with a convenient coat closet, leading into a stylish kitchen. The kitchen has been thoughtfully updated with sleek new cabinetry, contemporary countertops, and stainless steel appliances. With ample cupboard and counter space, its perfect for cooking and entertaining. The kitchen opens directly to the dining area, creating a seamless flow for family meals and gatherings. Continue into the spacious, light-filled living room featuring access to your own private deck ideal for relaxing or enjoying your morning coffee outdoors. Upstairs, you'll find three generously sized bedrooms and a beautifully updated full bathroom, offering a comfortable retreat for the whole family. The fully finished basement provides endless possibilities a cozy TV room, home gym, office, or hobby space. You'll also find a dedicated laundry area and a versatile bonus room, great for seasonal storage or even a small workshop. This move-in-ready home is located close to shopping, public transit, schools, and quick highway access making everyday life convenient and connected. Don't miss this opportunity (id:60297)
Century 21 First Canadian Corp
50-52 Wellington Street E
Chatham-Kent, Ontario
Cashflowing fourplex for sale just steps from downtown Chatham. Two units updated in 2022 with modern finishes including tiled showers, Quartz countertops, dishwashers and LED lighting. The property features 4 - one bedroom units that each have separate hydro meters. Potential for $57,000 in rental income. 4 Parking spaces. Neighboring triplex for sale, potential for CMHC financing. See documents for full income & expense report. An opportunity to set your own rents for 2 units as of Nov 1 (Lower front and upper back) or move in! (id:60297)
Blue Forest Realty Inc.
8 - 360 Homestead Court
London North, Ontario
Move-In Ready in Northwest London! Welcome to 360 Homestead Crescent a stylish townhome in one of the areas most desirable communities. Featuring 3 spacious bedrooms, 2 updated bathrooms, and a fully finished basement, this home is ready for you to move right in. Enjoy a refreshed kitchen with quartz countertops, new vinyl flooring, and fresh paint, plus recent upgrades including a new stove and dishwasher (2025), new side door and windows (2025), and updated front bedroom windows (2021).The finished lower level is perfect for a rec room, home office, or guest suite, while the private enclosed stone patio offers a peaceful outdoor escape. With 2 parking spaces and a location just minutes from Western University, shopping, parks, and transit, this property is a smart choice for first-time buyers, investors, or parents of students. Low-maintenance condo living meets comfort, convenience, and value all in a prime London location. (id:60297)
Century 21 First Canadian Corp
78 Boullee Street
London East, Ontario
SUNDAY OPEN HOUSE 12-2PM 2+1-bed,1.5 bath bungalow ideal for first-time buyers or downsizers. Pictures arriving Saturday morning. One-year-old A/C, front porch is approx. 4 yrs old. Fully fenced yard with shed/workshop and long private drive. All appliances are included and priced for a quick sale. Act fast! OFFERS TO BE PRESENTED MONDAY, OCTOBER 13TH (id:60297)
RE/MAX Centre City Realty Inc.
77 Hampton Court
London North, Ontario
Tucked away under a canopy of mature trees this Tudor home is nestled in one of Londons most coveted neighbourhoods Old Hazelton. Situated on a quiet court, this is the kind of property that only comes along once in a generation. Lovingly maintained by its original owners for over 50 years, this home has been cared for with pride and offers a rare opportunity to make it your own. As you step inside, you're greeted by a beautifully balanced center plan layout that makes this main floor feel open, connected, and easy to live in. The spacious living room invites you to relax and unwind, while the formal dining area sets the stage for family dinners and special gatherings. Just off the eat-in kitchen, you'll find a cozy den - a versatile space perfect for a home office or sitting area with a gas fireplace and sliding glass doors leading straight out to the pool, blending indoor comfort with outdoor living. Featuring four bedrooms on the upper level including a primary suite with its own three-piece ensuite, and an updated main bath for modern comfort. You'll enjoy the convenience of main floor laundry and the finished basement for added space when needed. Step outside and you'll fall in love with the park-like setting-lush, and private on over half an acre lot. Spend your summers by the in-ground swimming pool, surrounded by nature and mature trees, creating a peaceful retreat right in your own backyard. With its combination of location, lot, and legacy, this is more than just a home - its a place to grow roots, raise a family, and build lasting memories for years to come. (id:60297)
Sutton Group - Select Realty
690 Grenfell Drive
London North, Ontario
Clean, spacious & well maintained original owner 4 Level Split in desirable Grenfell on a spectacular park like 60 x 148' mature lot offering total privacy in rear! Oversized, detached 1.5 car garage offers workshop potential & would be great for hobbyists. Interior offers excellent floor plan with spacious & bright (south exposure with large bow window) L-shaped living/dining & eat-in kitchen with quality maple kitchen/shaker cabinetry. 3 large bedrooms up, all with newer carpet, 3rd level offering a bright office/den or 4th bedroom, large family room with gas fireplace (also with large windows and south exposure for an abundance of natural light) & additional bathroom. 4th Level provides another very large family or games room, laundry & lots of storage. Good mechanicals with high efficiency furnace in 2016 & completely updated 200 Amp electrical service with new panel in 2025. Superb North London location in excellent school district with great access to flexible public transit. (id:60297)
RE/MAX Centre City Realty Inc.
33 Fourwinds Road
London South, Ontario
This ones all about location! First Time ever in the market. Nestled in the highly sought-after Byron neighborhood, this spacious 3-bedroom home offers over 2,200 sq. ft. of above-grade living space, backs onto green space, and sits at the end of a quiet street beside Somerset Park. The main floor features a bright, functional layout with a formal dining room, separate family room, and large living room, perfect for entertaining and family gatherings. The primary bedroom includes a private ensuite and a generous walk-in closet. The unfinished basement provides the opportunity to create additional living space to suit your lifestyle. Located within the catchment of Byron Somerset Public School and St. George Catholic Elementary School, this home is ideal for families seeking a premium location, privacy, and exceptional potential. (id:60297)
Century 21 First Canadian Corp
30 - 475 Sandringham Crescent Crescent
London South, Ontario
Client Remark:Welcome to this bright and spacious 3-bedroom, 1.5-bathroom condo for Rent Available Immediately$2,300/month freshly painted and move-in ready! Located in a quiet, family-friendly neighbourhood, this well-maintained unit features 5 brand new appliances, a private patio, and generous storage space in the lower level. Enjoy the convenience of being close to schools, parks, transit, and shopping. Includes 1 exclusive and 1 shared parking space. Water is included; hydro extra. A great opportunity for those seeking comfort and functionality in a prime location. Please note: No pets allowed. (id:60297)
Century 21 First Canadian Corp
2583 Kelly Road
Oil Springs, Ontario
Welcome to 2583 Kelly Road in Oil Springs. This beautifully updated Folk Victorian home is full of character and charm. It offers three bedrooms and three bathrooms, including a main floor bedroom with its own ensuite and an additional half bath. The bright kitchen features quartz countertops, plenty of cupboard space and opens to a spacious living area filled with natural light and pot lights throughout the main floor. Upstairs, you'll find two bedrooms and a full bath. Outside, enjoy peaceful small town living with a covered front porch, mature tree and good size yard. Thoughtfully modernized while keeping its 1890 charm. This home is only 15 minutes to Petrolia, 30 minutes to Sarnia and 60 minutes to London. The perfect blend of history, warmth and convenience. (id:60297)
Century 21 First Canadian Corp
924 Valetta Street
London North, Ontario
Oakridge area 5 level side split 75 ft frontage home with 4 bedrooms, 2 bathrooms, double detached garage, and 3 more parking spaces on U shaped driveway. Huge Living room featuring an accent wall with fireplace. Big Master bedroom, Spacious kitchen with well-maintained cabinets.Hardwood, laminate and ceramic flooring on main,2nd, 3rd and lower level. Located in quiet area with a beautiful big backyard! A good-sized detached double garage can be used as a workshop. Private deck and patio area. Steps to Immersion P.S. and Oakridge Secondary School. Near park, golf course, T&T Supermarket, Costco and Western University! (id:60297)
Streetcity Realty Inc.
22684 Thames Road
Southwest Middlesex, Ontario
Welcome to Appin ON. This Stunning Historical Home has carried over all the charm from its original design with a lot of add-ons for modern living. Inside the home is 3 Bedrooms and 3 Bathrooms (2 full). Open Concept Kitchen-Dining-Living with a Bonus Room Parlour. Hand crafter solid oak staircase and beautiful stained glass windows. Enjoy cozy diners with the gas fireplace and if you need to get away there are two large shops for hobby enthusiasts. A mechanic, truck driver, trailer storage dream! To the right of the home is a 35x35 Steel roof four car detached shop with radiant natural gas heating and electric A/C for hours of comfort. 100amp panel with 8000 lbs capacity hoist, air compressor, built in shelving, flat screen TV, led lighting, extension cord hose reel, compressor hose reel, hot water tank for sink, secondary electric heater and beautifully poured concrete floors. Attached to this shop is a smaller single door 9x23ft garage with hydro and concrete floor. The entire property is is equipped with over 10 surveillance cameras and sensors for security.The yard is fully fenced. On the other side of the home is another 15x35 shingled roof single car garage with 40 amp panel, hydro, electric fan and heater, insulated, built in cabinets, built in vice and flat screen tv. Enjoy sitting on your wrap around porch with hanging swing. Septic will be pumped prior to closing. Fibre Optics has been brought to the house - Currently Explornet has no issues. Natural Gas out back for BBQ, Generac generator with its own 100 amp panel, Horizontal furnace with humidifier, new sump pump 1 yr. Water heater and water softener both owned. well pump in basement. Roof was shingled 7yrs ago with 40 yr product. 110 plugs installed all around the exterior of the home. Double lot with two driveways. This home is zoned H-C Highway Commercial so be sure to ask your realtor of all the benefits associated with that! Don't miss your chance to enjoy this relaxing lifestyle. Call today! (id:60297)
Exp Realty
9 - 445 Riverside Drive
London North, Ontario
Discover River Oaks, a tucked-away 29-unit condo community where homes back onto peaceful treed green space and neighbours still come together for block BBQs, holiday card exchanges, and a true sense of connection. This 2+1 bedroom, 2 bath residence with a walk-out lower level has been freshly updated and carefully maintained, offering both comfort and convenience. The main floor welcomes you with a bright foyer, eat-in kitchen, and an airy open-concept living/dining area enhanced by soaring ceilings, large windows, and a gas fireplace. The primary suite enjoys plenty of natural light, a double closet, and direct access to the 4-piece bath. A spacious second bedroom and main floor laundry add everyday ease. Downstairs, the finished walk-out level expands your living space with a third bedroom, full bath, dedicated office, and a cozy family room anchored by a second fireplace. There is also a generous storage, a utility room, and a cold room. Recent updates include fresh paint, renewed bathrooms, and flooring. Parking is never an issue with a private double garage, wide driveway, and ample visitor spaces. Perfectly located near Springbank Park, minutes to shopping, dining and of course, Costco. This is a rare chance to enjoy a quiet, low-maintenance lifestyle in a neighbourhood with character. (id:60297)
Sutton Group - Select Realty
597 Creekview Chase
London North, Ontario
Nestled on a premium ravine lot overlooking the Medway Valley Heritage Forest this exquisite property combines nature & lux lifestyle. Striking natural stone w/ copper, stucco & cedar detailing creates a captivating facade. Lush forest at back & protected green space to the west wrap the property in beauty & privacy. Steps away walking paths meander over a creek & through the woods. The interior offers a masterpiece of architectural sophistication: w/ arches, soaring ceilings & built-in cabinetry. Alluring foyer views draw you in. Dramatic lighting guides you to the great room w/ 16-ft ceiling, floor-to-ceiling fireplace surround, massive windows offer spectacular views & natural light. The covered balcony provides a shaded escape. The kitchen is a designer's dream, w/ a 4-seat natural walnut island, ceiling-height cabinetry in deep juniper tones & an elongated walnut range hood. Built-ins, 6-burner gas stove, integrated fridge & a walk-in pantry complete this culinary haven. White Oak hardwood flooring stretches across the principal rooms. The primary suite boasts a cathedral ceiling, romantic fireplace & beautiful views. The 5-piece ensuite offers a fresh, spa experience w/ walnut vanity, penny tile floors & a zero-entry shower w/ artisanal tile feature walls in shades of fresh eucalyptus. Wide hallways make this a perfect home to age in place. Additional features include main floor office, 2nd bedroom w/ shared 5-piece ensuite & main floor laundry. The loft adds a comfortable guest suite. The finished lower-level walkout opts as a separate 2-bedroom residence, or as an extension of principal living featuring a 2nd kitchen, spacious media room, cheater ensuite, staircase to garage & bonus room w/ garage door to yard ideal for gym or flexible entertaining space. This property transcends the ordinary, offering a lifestyle of refined luxury in harmony with nature, each detail thoughtfully crafted to create a home that is as exquisite as its surroundings. (id:60297)
Sutton Group - Select Realty
164 - 1960 Dalmagarry Road
London North, Ontario
Location! Location! Location! North London Townhouse beside of Walmart. This 4 bedrooms, 3.5 bathrooms 1 car garage townhome enjoy 2 primary bedrooms both in main and 3rd floor. The laundry also locate on the 3rd floor. Main floor provides access to the garage and deck. Enjoy design opening Living room, Dining room and Kitchen in 2nd floor, with glass sliding doors to balcony, powder room. Kitchen includes large island, quartz counter surfaces and all the modern appliances. The 3rd level provides a large master with ensuite, 2 other bedrooms with a bathroom. The walking distance to shopping plaza, banks and restaurants. Make appointment for your viewing today! (id:60297)
Streetcity Realty Inc.
6 - 5969 Townsend Line
Lambton Shores, Ontario
Welcome to Townsend Meadows, a 55+ exclusive life lease community located on the edge of Forest-offering the perfect blend of convenience and peace of mind. Enjoy low-maintenance living with a monthly occupancy fee, which includes lawn care, snow removal, and use of the community hall, giving you more time to enjoy the lifestyle you deserve.This bright and inviting 2-bedroom, 1.5-bath home offers 1,175 sq. ft. of thoughtfully designed living space. The open-concept layout features a spacious kitchen and dining area that flows into a comfortable living room-perfect for entertaining or relaxing. The attached single-car garage provides convenience and additional storage, while the concrete patio with gas connections offers the ideal space for outdoor dining or a cozy fire table. Set on a peaceful lot backing onto open farmland, this home offers beautiful country views and added privacy with no rear neighbours. Experience comfortable, low-maintenance living in a welcoming community designed to let you relax and enjoy every moment. (id:60297)
Keller Williams Lifestyles
33 Court Lane
London East, Ontario
Don't wait on this one! This home has created many great memories over the years and is a great opportunity in a desirable location. Offering 3 bedrooms on the main floor, with the 4th bedroom now converted into a dining room, it's a flexible layout to suit your needs. The main floor bath features a walk-in shower, and you'll appreciate the updated kitchen, newer windows, shingles, AC, furnace, and water filtration system that provide peace of mind. Enjoy the fenced in backyard, perfect for pets, kids, or relaxing outdoors. The unfinished lower level includes a convenient 3 piece bath, offering plenty of potential for additional living space. Don't miss your chance... book your showing today! (id:60297)
Platinum Key Realty Inc.
421 Ontario Street
Warwick, Ontario
TO BE BUILT Welcome to The Violet, a thoughtfully designed 1,746 sq. ft. bungalow offering modern finishes and a functional layout perfect for everyday living. This 2-bedroom, 2-bathroom home features a primary suite tucked privately at the back, complete with a walk-in closet and a luxurious ensuite. The ensuite is outfitted with a zero-entry shower, custom glass door and panel with trim enclosure, and a built-in niche for a spa-like experience. The open-concept main living area is ideal for entertaining, showcasing 9-foot ceilings, 8-foot doors, and up to 40 pot lights throughout. The living room centres around a cozy gas fireplace and flows seamlessly into the dining area and custom kitchen. The kitchen includes granite or quartz countertops, a range hood, and plenty of storage for the home chef. Enjoy outdoor living year-round with both a covered front porch and a covered back deck perfect spots to relax with a morning coffee or unwind at the end of the day. Engineered hardwood runs through the bedrooms, hallways, and main living spaces, while the bathrooms are finished with timeless tile. A laundry/mud room conveniently located off the attached 2-car garage adds everyday practicality and keeps things organized.Additional highlights include an owned on-demand water heater and carefully curated finishes that balance style and function. Make this to-be-built home uniquely yours and enjoy the quality craftsmanship and attention to detail you deserve. Upgrades are available but not necessary. (id:60297)
Exp Realty
1041 Bruce Road 23
Kincardine, Ontario
Introducing a New 99 acre FarmOntario listing with a lovely country home located between Kincardine and Port Elgin.There are 60 plus acres of Perth Clay Loam workable land on this well drained property as well as almost 2 acres of pasture that could also be turned into additional workable land. The House and shop are located on 2.5 acres that has great road access and lots of parking for your family members, tenants or for running a business. The house was built in 2002 and has been recently updated with 6 bedrooms, 3 bathrooms, and an attached 2 car garage. The fully finished basement also has a secondary Kitchen. The home has a 200 amp service, 2x6 construction with added insulation, vinyl windows, steel entrance doors, all brick exterior, new roof installed in 2021, new heat pump/AC unit installed in 2022, and hot water boiler. The shop is all structural steel, 40 ft x 60 ft x 21 ft high, main door is 16ft wide and 15 ft high and fully insulated, has High bay overhead lighting and a 100 amp service.. Within the shop there is an underslung 3 ton overhead crane on rails running the full length of the building with 16'-4" clearance on the underside. The shop is heated with a 55 ft Radiant Tube heater (Propane). The shop office is 10'- 7" x 7'-11" and is heated separately. Finally to top things off there is beautiful 34 acres +/- of bush/recreation land. Within this 34 acres are Approx. 3 acres of manicured lawn with an abundance of cedar, apple and hardwood trees. Also located in this area is a 10 ft x 16 ft x 14 ft high accessory building/bunkie with fully insulated floor and rodent proof wire, 14ft x 16ft deck, 12 ft x 16 ft kitchen shelter with power from generator, 4 ft x 8 ft portable wood storage shed, horseshoe pits, generator enclosure and a fire pit which is a great spot to get away from it all and relax or have your in-laws over. Truly a one of a kind property. Ask us about substantial rental income from the House, Shop or Land! (id:60297)
RE/MAX Centre City Realty Inc.
11 Sheldabren Street
North Middlesex, Ontario
LIMITED TIME BUILDER INCENTIVE until November 30, 2025. Current price listed includes $25,000 off and an Appliance package. // MOVE IN READY - Discover timeless charm and contemporary comfort in this beautifully designed bungalow, built by Morrison Homes in the peaceful community of Ailsa Craig. Thoughtfully crafted with clean lines, warm finishes, and an airy open-concept layout, this home offers the perfect blend of style and function. Step into a welcoming foyer that opens into a light-filled living space featuring oversized windows and a patio door that invites the outdoors in. The kitchen is a standout, featuring sleek, hard-surface countertops, an oversized island, a walk-in pantry, and ample cabinetry, ideal for both everyday living and entertaining. The main level features a serene primary suite with a spacious walk-in closet and a private ensuite with elegant finishes. A second bedroom, an additional 4-piece bath, and a conveniently located main floor laundry room complete the main level. Downstairs, the fully finished basement offers incredible versatility with two additional bedrooms, a full bathroom, and a spacious rec room perfect for a home office, media lounge, or play area. Blending modern design with rustic charm, this Morrison-built home brings modern elegance, warmth, and practicality together in a setting that feels like home. Taxes & Assessed Value yet to be determined. (id:60297)
Century 21 First Canadian Corp.
4 Aldersbrook Crescent
London North, Ontario
Welcome to 4 Aldersbrook Cres, located in the heart of desirable north-west London. Situated on a quiet street within a family-oriented neighbourhood this 5-Bedroom 2 Bath home has been meticulously maintained and generously updated over the years! This turn-key starter home main floor features a well-sized living room that boasts plenty of natural light. The kitchen is bright and spacious while offering an open concept dining room large enough for the whole family. The main level offers three spacious bedrooms, all with plenty of closet space as well as a full bath. Lower level is fully finished with a large family room; as well as two large bedrooms and a second full bathroom. Private front drive, landscaped in front and rear yards along with walk-out to patio with fully fenced rear yard. All appliances included. Surrounded by other high-end developments and within sought after school districts, major amenities, shopping, restaurants, University Hospital, parks, churches, fitness center, a great location to raise kids. A great opportunity to own a home in one of London's most desirable sectors. Don't miss out on this opportunity, book your private tour today! (id:60297)
Sutton Group - Select Realty
1176 South Wenige Drive
London North, Ontario
Welcome to this beautifully renovated 3+1 bedroom, 4 bathroom home in the heart of StoneyCreek. Featuring a spacious open-concept layout, upgraded modern kitchen with quartz counters, and stylish finishes throughout, this home is designed for both comfort and elegance. The finished basement with an additional bedroom, family room and full bath offers great potential for in-law or guest suite. Deep lot with a wooden deck. Close to YMCA, library, schools and park. Perfect for the first time home buyers or mid-size family!. Located in a desirable family-friendly neighborhood close to schools, parks, shopping, and highway access, this move-in ready home is an incredible opportunity you don't want to miss! (id:60297)
Streetcity Realty Inc.
12 Harrow Lane
St. Thomas, Ontario
This charming bungalow (currently under construction with a completion date of October 15th, 2025) is located in Harvest Run, a fantastic location with walking trails and park. The Pinewood model B (with one car garage) offers 1726 square feet (on 2 floors) of thoughtfully designed living space, perfect for those looking to downsize or a great condo alternative. As you enter, you'll be welcomed by a cozy covered porch, an inviting space for morning coffee or evening relaxation. Enjoy entertaining your friends and family in the Great Room & Kitchen (with walk-in pantry & quartz countertops). There are two bedrooms on the main level, including the Primary bedroom with a walk-thru closet and access to a 4pc bathroom, as well as an additional 2pc bathroom. The lower level is complete with 2 more bedrooms, a large rec room, and a 3pc bathroom. This High Performance Doug Tarry Home is both Energy Star and Net Zero Ready. Doug Tarry is making it even easier to own your first home! Reach out for more information on the First Time Home Buyers Promotion. Welcome Home. (id:60297)
Royal LePage Triland Realty
Lot 6 Bowman Drive
Middlesex Centre, Ontario
Welcome to The Leeds II presented by Richfield Custom Homes; a stunning 3-bedroom, 2.5-bathroom home offering 1,687 sqft. of beautifully designed living space. With its open, functional layout and attention to detail, this home is designed to complement todays modern lifestyle. The main floor features 9-foot ceilings and an inviting, open-concept living area perfect for entertaining or relaxing with family. The kitchen includes full-height cabinetry and elegant stone countertops, offering style and practicality in equal measure.Upstairs, the spacious primary suite provides a private retreat complete with an ensuite bathroom and walk-in closet. Two additional bedrooms, a full main bath, and a convenient second-floor laundry complete the upper level.With a two-car garage, thoughtful design, and quality craftsmanship throughout, The Leeds II delivers comfort, versatility, and timeless appeal, ideal for families and professionals alike. (id:60297)
Nu-Vista Premiere Realty Inc.
195 Simpson Crescent
London East, Ontario
Welcome to 195 Simpson Crescent, located on a low-traffic and peaceful Crescent in Bonaventure Meadows. This 3-bedroom, 1 full 4-piece bathroom, single-storey home is conveniently located near shopping, restaurants, public transit, schools, churches, Bonaventure Meadows Park which includes splash pad, sports fields and green space for family picnics and/or walks, quick access to Dundas Street for trips east/west, Highbury Avenue and Veterans Memorial Parkway for city trips north/south and quick access to the 401. This home would be great for all aspects of living; single living, growing families, first-time home buyers, retirement and/or investors. The main floor features a very spacious eat-in kitchen, bright living room, freshly painted and new carpet. Outside features a front porch and private drive. Don't miss out, this home is a must-see! (id:60297)
Sutton Group Preferred Realty Inc.
44 - 925 Deveron Crescent
London South, Ontario
Available for immediate occupancy, this newly constructed 3-bedroom, 2.5-bath stacked townhouse offers modern design and functional living. The open-concept main floor features a stylish kitchen, dining area, and bright living spaceperfect for entertaining. Upstairs, the spacious primary bedroom includes a walk-in closet and ensuite, while two additional bedrooms share a full bath. Enjoy outdoor living on the private terrace in a family-friendly neighbourhood. Includes one parking space and all major appliances. A perfect blend of comfort and contemporary styleschedule your viewing today! (id:60297)
Real Broker Ontario Ltd
Lot 7 Bowman Drive
Middlesex Centre, Ontario
Discover The Sheffield II presented by Richfield Custom Homes, a thoughtfully designed 3-bedroom, 2.5-bathroom home offering 1,466 square feet of modern living space on a 40-foot lot. This model combines functionality, style, and comfort, perfect for families or first-time homeowners.Step inside to an open-concept main floor featuring 9-foot ceilings and a spacious layout that seamlessly connects the kitchen, dining, and living areas, ideal for entertaining or relaxing at home. The kitchen offers ample cabinetry and elegant stone countertops throughout, blending design and practicality. Upstairs, you'll find three generously sized bedrooms, including a primary suite with an ensuite bathroom and walk-in closet. A convenient second-floor laundry and full main bathroom complete the upper level. With a two-car garage, efficient use of space, and timeless architectural design, The Sheffield II delivers the perfect balance of comfort and sophistication tailored to meet your lifestyle needs. (id:60297)
Nu-Vista Premiere Realty Inc.
581 Forest Creek Place
London East, Ontario
Welcome to this stunning raised ranch with 3 levels, perfectly situated on a picturesque ravine lot backing onto the forest and the Thames River. This spacious home offers 3+3 bedrooms, 2 full bathrooms, and 2 kitchens, making it ideal for families, multi-generational living, or an income opportunity. Inside, you'll be impressed by the soaring 13-foot cathedral ceiling in the great room, complemented by beautiful hardwood and ceramic tile flooring throughout. The bright and fully finished lookout basement adds even more living space, with large windows that bring in plenty of natural light. Enjoy a higher raised deck overlooking a beautiful, private backyard surrounded by lush green trees, perfect for relaxing or entertaining in a serene natural setting. Nestled on one of North London's most sought-after cul-de-sacs, this home is in move-in-ready condition and just a short commute to Western University (UWO) and Fanshawe College. Walkable distance to the park. Roof (2018); Hot Water Tank (2019). Book your showing today! (id:60297)
Century 21 First Canadian Corp
1754 Brayford Avenue
London South, Ontario
Welcome to 1754 Brayford Avenue, a stunning contemporary home in the sought-after Wickerson community, just steps from the ski hills and year-round activities at Boler Mountain. Designed with modern family living in mind, this 4+1 bedroom, 5 bathroom home blends luxury, comfort, and thoughtful detail throughout. Step inside to an open-concept main floor where natural light pours through large picture windows with motorized blinds. Custom accent walls, hardwood flooring, and black interior windows create a sophisticated atmosphere. The designer kitchen is a showpiece, featuring Fisher & Paykel appliances, quartz island, ample storage, and a custom floor-to-ceiling wine wall. The adjoining dining space and breakfast area flow seamlessly to a cozy covered deck with in-ceiling speakers, perfect for entertaining. The living room impresses with a gas fireplace framed in floor-to-ceiling tile and views of the beautifully landscaped, fully fenced yard. A convenient laundry and mudroom complete this level. Upstairs, the primary suite offers a true retreat with vaulted ceilings, walk-in closet, and a spa-inspired ensuite boasting heated floors, freestanding tub, double vanity, and glass shower. Two bedrooms are joined by a Jack & Jill bath with heated flooring, while a fourth bedroom enjoys its own private bath across the hall. The finished lower level provides a large family rec room, a fifth bedroom currently used as a home gym, and a cheater 3-piece ensuite, offering flexibility for guests or hobbies. Set in a safe, family-oriented Byron neighbourhood, this home offers the best of contemporary living with thoughtful upgrades throughout. Additional highlights include in-ceiling speakers, a sprinkler system roughed-in, and the included fridge, stove, washer, and dryer. With its blend of contemporary design and functional space, this property delivers a lifestyle as impressive as its location. Don't miss out and book a showing today! (id:60297)
Rinehart Realty
489 Salisbury Street
London East, Ontario
Live Upstairs, Rent Downstairs! Turnkey East London Home w/ Fully Finished Granny Suite & Income Potential.Discover comfort and cash flow at 489 Salisbury Street! This updated 3+1 bed, 2 bath home features a bright self-contained lower suite with a private entrance perfect for family, guests, or rental income.Enjoy a spacious main floor with a modern kitchen and two bedrooms, a versatile loft upstairs, and a stylish lower suite with kitchenette and full bath. Outside offers a private backyard, patio, shed, and ample parking.Located on a quiet, tree-lined street near downtown, Fanshawe College, parks, and transit. Ideal for first-time buyers or investors move in or rent out right away! (id:60297)
The Agency Real Estate
1766 Finley Crescent
London North, Ontario
*price of 619,900 available for those who qualify as First Time Homebuyers* These beautifully upgraded townhomes showcase over $20,000 in builder enhancements and offers a spacious, sunlit open-concept main floor ideal for both everyday living and entertaining. The designer kitchen features upgraded cabinetry, sleek countertops, upgraded valence lighting and modern fixtures, while the primary bedroom includes a walk-in closet and a private ensuite for added comfort. Three additional generously sized bedrooms provide space for family, guests, or a home office. The main level is finished with durable luxury vinyl plank flooring, while the bedrooms offer the cozy comfort of plush carpeting. A convenient laundry area adds functionality, and the attached garage with inside entry has room for two compact cars and a private driveway ensures practicality and ease of access. Outdoors, enjoy a private rear yard perfect for relaxing or hosting gatherings. The timeless exterior design is enhanced by upgraded brick and siding finishes, all located in a vibrant community close to parks, schools, shopping, dining, and public transit, with quick access to major highways. Additional highlights include an energy-efficient build with modern mechanical systems, a basement roughed in for a future unit, contemporary lighting throughout, a stylish foyer entrance, and the added bonus of no condo fees. *Unit currently not fully complete. Photos represent the final look.* (id:60297)
Stronghold Real Estate Inc.
THINKING OF SELLING or BUYING?
We Get You Moving!
Contact Us

About Steve & Julia
With over 40 years of combined experience, we are dedicated to helping you find your dream home with personalized service and expertise.
© 2025 Wiggett Properties. All Rights Reserved. | Made with ❤️ by Jet Branding
