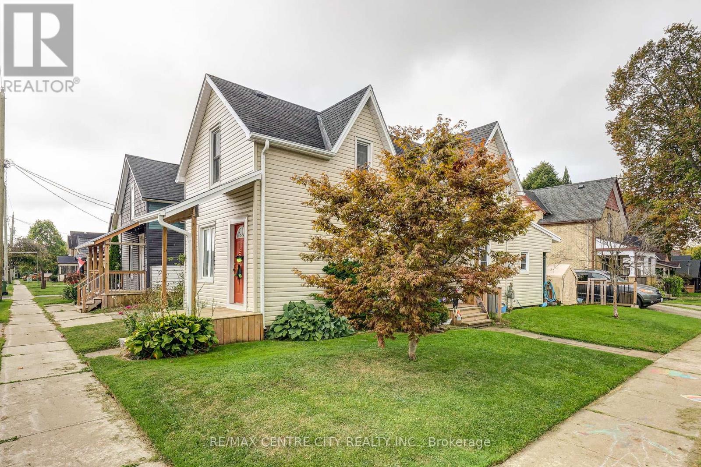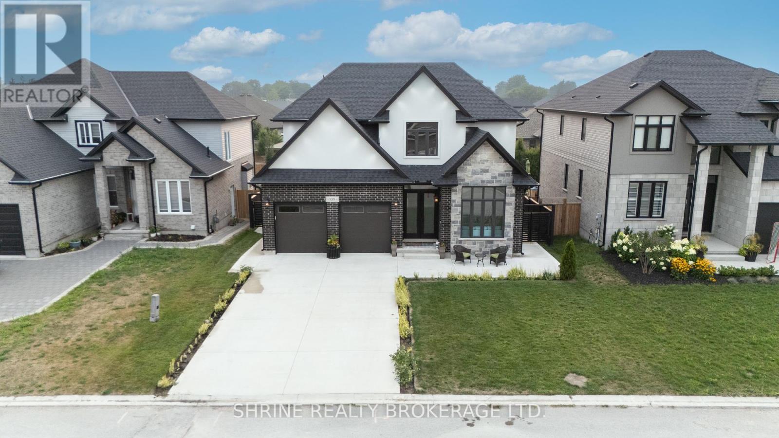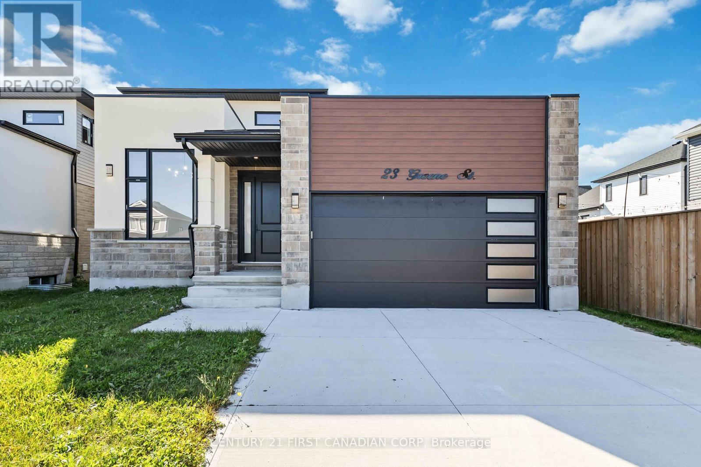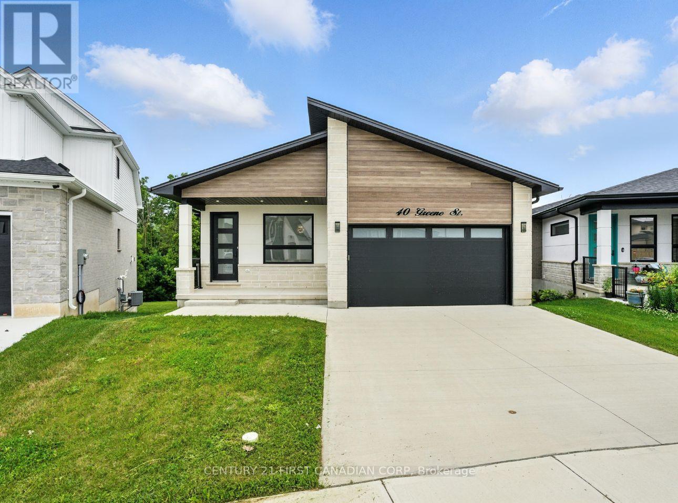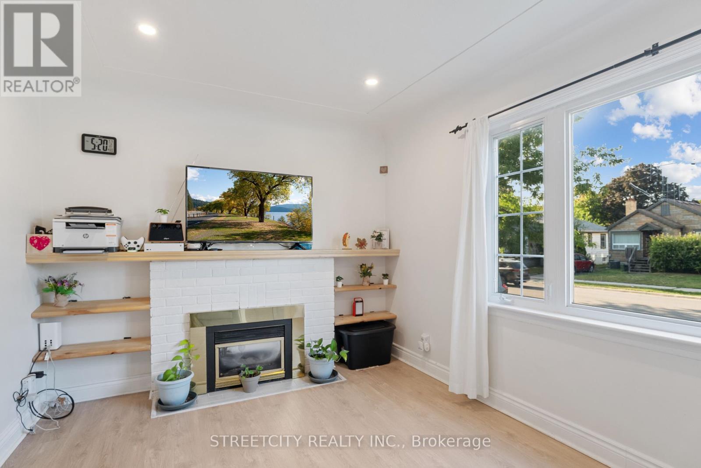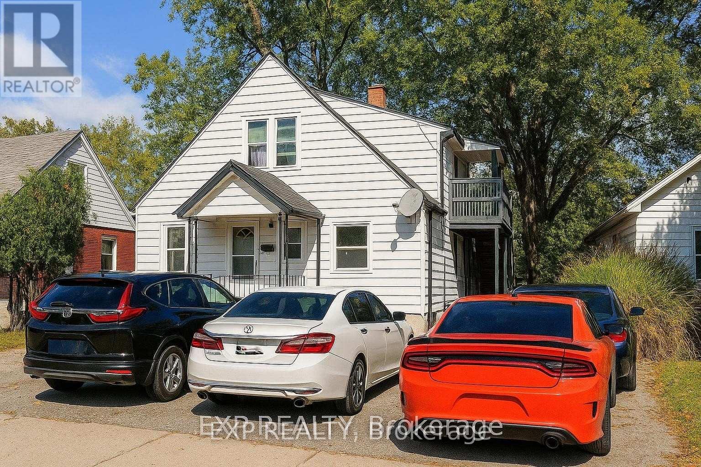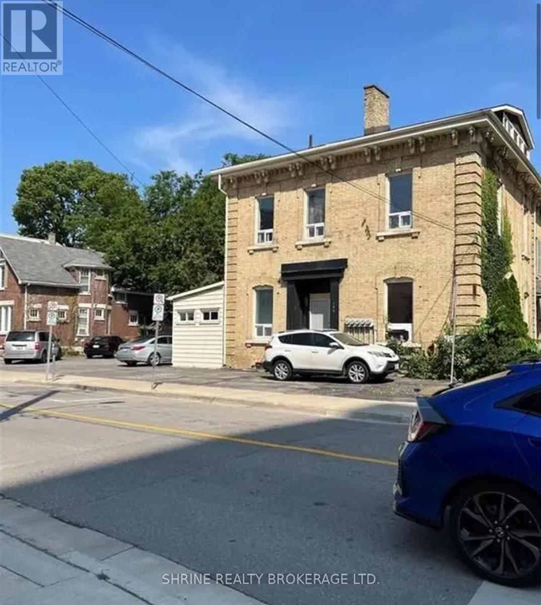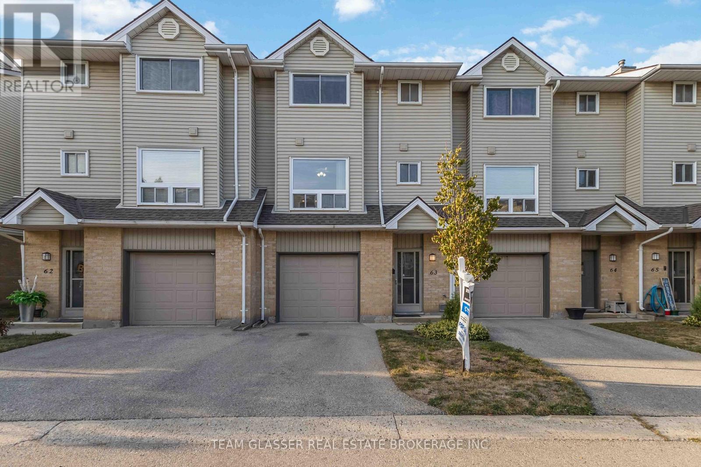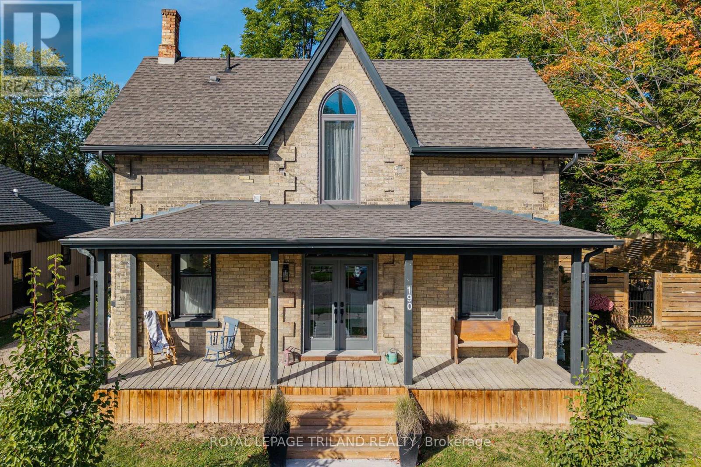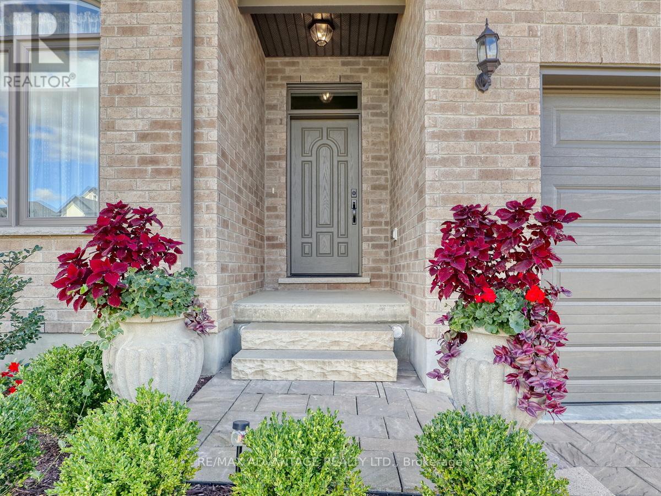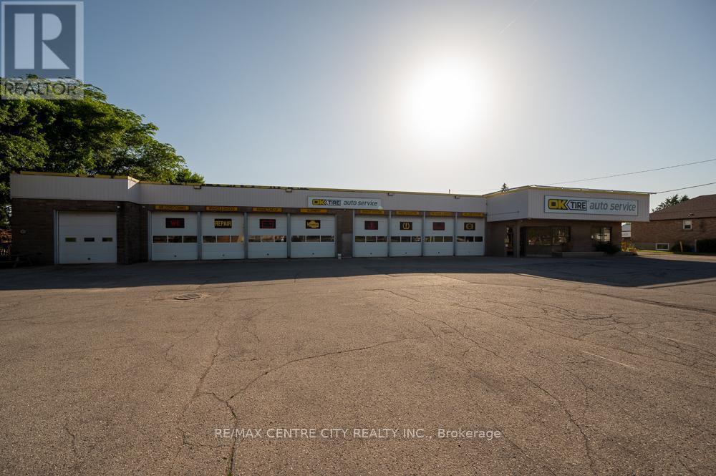Listings
270 Ross Street
St. Thomas, Ontario
Good starter home or investment property. Convenient central location close to downtown, schools, and Pinafore Park. 3+ bedrooms, 2 bathrooms. This home features good room sizes, updated plumbing and electrical, new siding, eaves, soffits, fascia, downspouts in 2022. Private double wide driveway. New furnace and AC in 2018. (id:60297)
RE/MAX Centre City Realty Inc.
108 Watts Drive
Lucan Biddulph, Ontario
Located in the desirable community of Lucan, ON, just a short drive from Western Universityand close to schools, parks, and essential amenities, this stunning 4-bedroom, 2.5-bathroomhome offers a perfect blend of modern elegance, comfort, and convenience. Inside, the main floor boasts soaring 10ft ceilings, 8ft doors, and a grand 8ft double front door, with coffered ceilings enhancing both the living and dining rooms. The countertops from the main level to the upper level feature upgraded granite countertops. The stylish bar area with backsplash seamlessly connects the dining room and upgraded gourmet kitchen, which features a center island, 39" cabinets with crown molding, built-in spice racks, an induction cooktop, and a center rangehood. Large upgraded windows flood the space with natural light, including two in the living room with remote-controlled coverings, while a cozy upgraded fireplace anchors the open-concept living area. The laundry room is outfitted with a quartz countertop and wooden cabinets. All four bedrooms include walk-in closets, the second floor offers two standing showers. Premium finishes such as upgraded casing and 10" baseboards run throughout. The unfinished basement with 8.75ft ceiling height and large sized windows, is a blank canvas just waiting for your personal touch-transform it into the ultimate living area, home gym, or entertainment space. Outside, the stucco, stone, and brick exterior is complemented by a concrete driveway and pathways surrounding the home, fully stained fencing with modern metal gates, lush cedar trees for privacy, exterior pot lights, and solar lights. A backyard and front yard sprinkler system, upgraded 8' x 8' garage doors, an 8' x 10' shed with lifetime warranty, and ample space for a future inground pool perfectly complemented by the already- built, beautiful porch, while security cameras offer peace of mind. (id:60297)
Shrine Realty Brokerage Ltd.
23 Greene Street
South Huron, Ontario
Discover where luxury meets everyday living - Welcome to Buckingham Estates, one of Exeters most desirable new communities. This 2-storey home, the Moxon model with 2,307 sq. ft. of thoughtfully designed living space, offers a layout that balances style and everyday convenience. Just 30 minutes north of London and 20 minutes from the sandy shores of Grand Bend and Lake Huron, it provides the perfect blend of suburban calm with easy access to city amenities and stunning natural landscapes.Inside, the open-concept main floor creates a seamless flow between the great room, dining area, and kitchen ideal for both daily living and entertaining. With 9 ceilings and hardwood flooring throughout, the space feels bright, spacious, and inviting. The kitchen is designed with both form and function in mind, featuring custom cabinetry, granite countertops, and a large walk-in pantry for organized storage. The 4 x 9 island, complete with an oversized sink, doubles as a prep station and a casual dining spot, keeping the heart of the home practical yet elegant.Upstairs, the maple staircase with modern banisters leads to a well-planned second floor. The primary suite is a true retreat, featuring a generous walk-in closet and a spa-like ensuite with a soaker tub and a glass-enclosed tiled shower. The upper level is designed for comfort and privacy, making it the perfect space to unwind at the end of the day.Beyond the home itself, Buckingham Estates provides a welcoming community atmosphere with convenient access to schools, shops, and local amenities, creating an ideal setting for modern family living. Best of all, you're only 40 minutes to North London and 23 minutes to the sparkling waters of Lake Huron perfectly positioned for both work and leisure. (id:60297)
Century 21 First Canadian Corp
40 Greene Street
South Huron, Ontario
Welcome to this beautifully designed 1921 sq ft bungalow, expertly built and covered by full Tarion warranty, offering quality and peace of mind. This home combines elegant style with practical living, ideal for families or anyone looking for one-floor living with room to grow. From the moment you step inside, you'll appreciate the open concept layout, highlighted by 9 ft ceilings throughout and a stunning 10 ft tray ceiling in the living room. The space is warm and inviting with a modern electric fireplace and direct access to a private, pressure-treated deck perfect for outdoor enjoyment. The kitchen is a true showstopper, featuring quartz countertops, matching quartz backsplash slabs, and sleek modern finishes that will impress any home chef. The primary bedroom offers a private retreat with a spacious walk-in closet and a 4-piece ensuite that includes a luxurious soaker tub. Two additional generously sized bedrooms and a well-appointed 4-piece main bathroom complete the main floor. Enjoy the convenience of main floor laundry, a double car garage, and the durability of a concrete driveway. The walk-out basement provides fantastic potential to expand your living space with room to add two more bedrooms, a full bath, and an oversized rec room to suit your families needs. With hardwood flooring throughout the main level and premium finishes in every room, this home is the perfect blend of style and function This is your chance to own a brand-new, thoughtfully built home thats ready to welcome you. Contact us today to learn more! (id:60297)
Century 21 First Canadian Corp
445 Mornington Avenue
London East, Ontario
Welcome to 445 Mornington Ave in the desirable neighborhood of Carling Heights! This charming home boasts approximately 1,400 square feet of finished living space and has been beautifully updated both inside and out. Bright and airy living room and dining room, perfect for entertaining guests or relaxing with family. The modernized kitchen features finished cabinetry and quartz countertops. The chic 3-piece bathroom has also been updated with contemporary fixtures and finishes, adding to the overall appeal of the home. The main floor also features a side door that leads to the partially finished basement, where you'll find a cozy rec room and a convenient laundry room. The basement offers ample storage space. Step outside to the fully fenced backyard, where you can enjoy the outdoors on the patio. This backyard is a great space for barbecues, gardening, or just relaxing in the sun. This property offers easy access to amenities and entertainment. You're just minutes from downtown and have quick access to the highway, making this the perfect location for anyone looking for a starter home or as an investment to add to their portfolio. Don't miss out on this gorgeous property! Schedule a viewing today! (id:60297)
Streetcity Realty Inc.
96 Emery Street W
London South, Ontario
This newly recognized legal triplex with rental license in place is larger than it appears with big addition in the back and walk-out basement entrances, which features a bonus fourth suite. The main floor unit features 4 beds and 2 full baths, projected to be rented for $2575/month. The upper 1 bed and 1 bath unit is rented for $1295/month. The downstairs rear walk-out unit is rented for $1500/month and the other side access walk up basement suite is projected to be rented for $1300/month . This brings the cumulative rent to $6670/month. The very low property taxes ($241/month) grandfathered also helps with a projected Cap Rate of 8.6%+, projected net operating income (NOI) of over $60,000 annually. Over $150,000 was invested during the current ownership, with extensive upgrades on everything from brand new 200 amp electric panel to new flooring to interconnected fire separations connected to furnace to cosmetic improvements of all 5 bathrooms. Property features triple wide driveway with room for a fourth car to park in tandem; offering an independent parking spot for each unit. The greenspace of the oversized deep backyard, features many mature trees and is fully fenced in. Energy efficient upgrades were also carried out, including a smart thermostat install and a new Central AC unit being added in 2025. Fire and safety improvements include sprinklers, egress windows, and fire doors. High quality finishes have been added including quartz countertops and tiled showers. Manor Park, which is Old South adjacent is an excellent community, with direct transit access, great green spaces including Eustace Park/The Coves, and ample ammenities. This location is on bus to Western University, Fanshawe College, White Oaks Mall, Masonville Mall, Victoria Hospital, University Hospital and Downtown London. (id:60297)
Exp Realty
231 Roy Mcdonald Drive
London South, Ontario
Welcome to the sought-after Longwoods community in London, where family-friendly living meets modern convenience with nearby schools, parks, shopping, dining, and easy highway 401/402 access. This beautiful 3.5-year-young two-storey home offers 2,531 sq. ft. of living space, featuring 4 spacious bedrooms, 3.5 baths (including 3 full on the second level with two of them as ensuite), and a versatile den. The stylish kitchen boasts quartz countertops, an island, backsplash, and gas line connections both in the kitchen and at the patio. Quality finishes include engineered hardwood on the main floor and second-level hallway, tiles in wet areas, and matching vinyl floors in all bedrooms. Additional highlights open to above ceiling height at foyer, tons of natural light, a side entrance to the unfinished basement, 25 pot lights, 200-amp service, rough-in for central vacuum, a double garageand a dual vehicle park concrete driveway. This home blends luxury finishes with practical design, all in a prime location surorounded with all major amenities you need near your living! (id:60297)
Royal LePage Triland Realty
3 - 106 Kent Street W
London East, Ontario
*ALL INCLUSIVE* Welcome to this charming bachelor pad, where classic elegance meets convenience and comfort. Situated in a prime location, just 5 minutes away from the prestigious Western University and 10 minutes away from Fanshawe College, this residence offers an ideal opportunity for students and young professionals seeking a refined and cozy living space. With the convenience of public transit readily accessible, exploring the vibrant city becomes effortless. (id:60297)
Shrine Realty Brokerage Ltd.
63 - 1990 Wavell Street
London East, Ontario
Welcome to Your Ideal Home in London! Discover this charming 3-bedroom, 2-bathroom townhouse, perfectly situated in a vibrant and welcoming community at 63-1990 Wavell Street. This delightful residence is not only a fantastic starter home but also a promising investment opportunity! As you enter, you'll be welcomed by a bright and open finished basement featuring a cozy fireplace, creating a warm ambiance for gatherings. The basement leads to a private backyard, perfect for summer barbecues and parties! The spacious kitchen boasts ample cabinetry, a stylish tile backsplash, and includes all necessary appliances, complemented by a cozy dining area. The carpeted living room provides a second fireplace, making it an ideal spot for relaxation and entertainment. On the second floor, you'll find three generously-sized bedrooms, each bathed in natural light and equipped with ample closet space. The primary suite offers an en-suite 3-piece bathroom for added privacy. A convenient half bath and laundry area are located on the first floor, enhancing the home's functionality. This townhouse is located near an array of amenities, including parks, schools, shopping centers, and public transit, making it an excellent choice for families and professionals alike. Enjoy leisurely walks on nearby trails and access to community centers that foster a sense of belonging and an active lifestyle. Don't miss out on this wonderful opportunity to make this charming townhouse your new home! Schedule a viewing today and experience all that this fantastic location has to offer! (id:60297)
Team Glasser Real Estate Brokerage Inc.
190 Emily Street
North Middlesex, Ontario
INCREDIBLE DUPLEX PROPERTY OR MULTI-GENERATIONAL FAMILY HOME | OVERSIZED .344 ACRE LOCATION INCLUDES 2 LOTS, 1 IS VACANT | PAY YOUR MORTGAGE W/ 2nd UNIT INCOME | MOST PRIVATE YARD TOWN, FULLY FENCED IN! The potential of this extremely rare & unique 2 FULL LOT property is simply exceptional. On the western lot, you get an incredibly well-maintained 2-unit century home loaded with charm & updates throughout it's 2100 SQ FT of pristine living space, plus basement, detached garage, & large shed for storage. Each unit contains a generous kitchen & comfortable living rooms, 2 spacious bedrooms, full bath, & laundry for a total of 4 BEDS, 2 FULL BATHS, 2 KITCHENS, 2 LAUNDRIES! The owner's unit offers 1200 SQ FT across 2 levels w/ impressive 11 FT ceilings, a large eat-in kitchen w/ direct access to the BBQ deck & western side of yard, a spectacular living room w/ oversized windows, & 2 roomy bedrooms upstairs + a new bath/laundry area (2025). Upstairs is accessed via the quintessential soaring century foyer just beyond the new front doors, porch deck, & rooftop over porch. The 2nd unit offers 900 SQ FT of pristine living space (just done in 2021) & it's own yard/outdoor space. Almost every window in the home is just over 5 yrs old, furnace/AC/hot water heater in main unit 2018, furnace/AC in 2nd unit 2021 (both water heaters are owned), & there are SEPERATE METERS for each unit for electricity, gas, & water! Plus, you get double appliances included, w/ the appliances in the 2nd unit ALL NEW in '21 & the washer/dryer in the front unit new in '25! Even the roof is barely 10 yrs old - updates galore! Units could be re-connected to make a 4 bed home. The eastern lot contains only the shed, fostering infinite possibilities including the development of a 2nd lot for an 2nd family home/home to sell, the sweetest pool backyard on the block, the addition of a large shop, etc. The stellar backyard pergola & insulated man cave w/ wood stove complete the package! This one is loaded! (id:60297)
Royal LePage Triland Realty
1891 Trailsway Drive
London South, Ontario
Welcome to this meticulously maintained bungalow and premium Warbler Woods/Riverbend Location! Rolling hills throughout the neighborhood. Just 5 years young, this pretty home is full of modern luxury and classic charm! 2 bedrooms on each level and 3 baths in all and two of the bedrooms with Walk in closets plus 2 of the bathrooms have large, tiled walk-in showers. The heart of the home boasts amazing amounts of natural light, a cathedral ceiling, gas fireplace, lovely neutral kitchen, quartz countertops, an oversized island (enough for 4 stools) and ample cabinet space. Main floor laundry, engineered flooring, and a direct walk out from the great room to a spacious sundeck viewing pretty, yet simple gardens. Fully fenced yard. The lower is beautifully finished and has large windows, walk in pantry/storage area 7.5 x 6 feet, plus other storage spaces. Walk to trails, West 5 conveniences and fine dining! Easy access to Byron trails, Ski Hill and London's infamous Springbank Park. A quick drive to conservation parks and ponds in Kilworth and Komoka, Remark Market and popular Hyde Park shopping centre! Enjoy the amazing benefits of one-floor living. This home truly does offer the easy life. (id:60297)
RE/MAX Advantage Realty Ltd.
563 Clarke Road
London East, Ontario
An exceptional investment opportunity at 563 Clarke Road, offering nearly 20,000 sq. ft. of commercial/industrial space on over 2 acres in a high-exposure, high-traffic location. The property is fully leased to two strong covenant tenants Anderson Trucking and OK Tire both secured under true triple net (NNN) lease structures, ensuring virtually no landlord expenses. Together, the tenants generate over $304,000 in annual net income, with new five-year leases commencing in 2025 and renewal options in place. With predictable cash flow, minimal management obligations, and better than 7% cap rate, this asset represents a stable, long-term incredible addition to any investment portfolio. (id:60297)
RE/MAX Centre City Realty Inc.
THINKING OF SELLING or BUYING?
We Get You Moving!
Contact Us

About Steve & Julia
With over 40 years of combined experience, we are dedicated to helping you find your dream home with personalized service and expertise.
© 2025 Wiggett Properties. All Rights Reserved. | Made with ❤️ by Jet Branding
