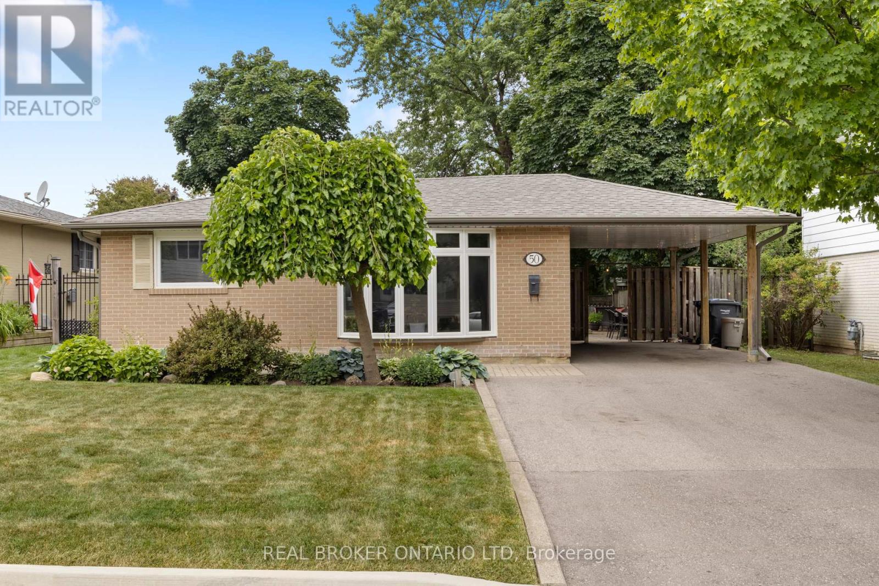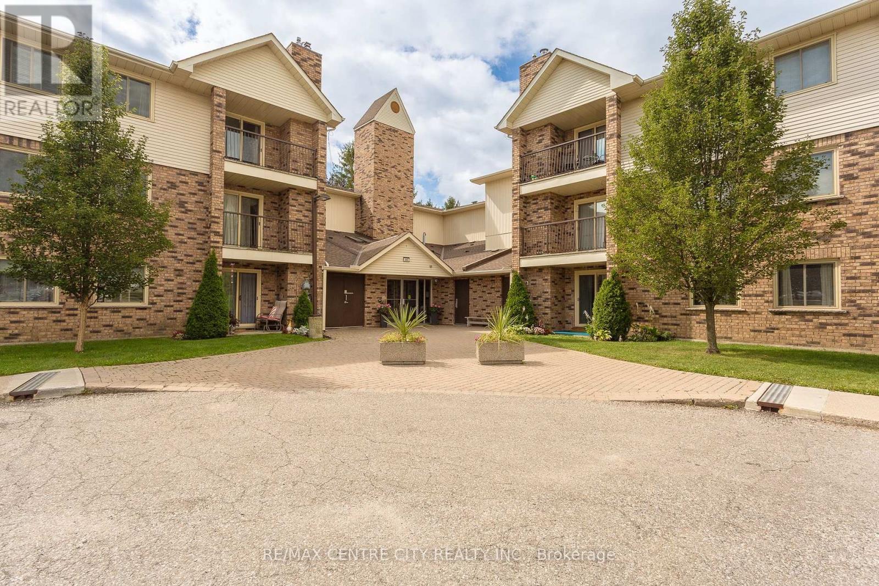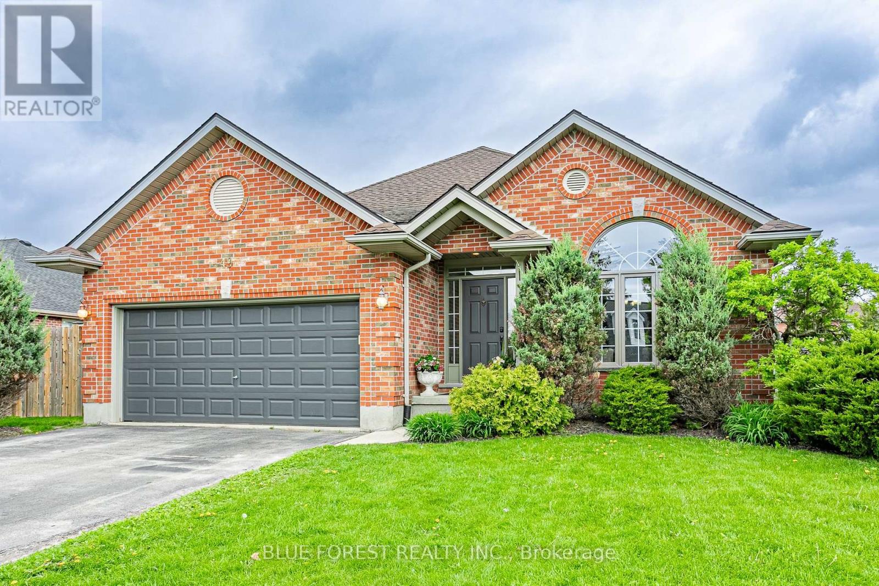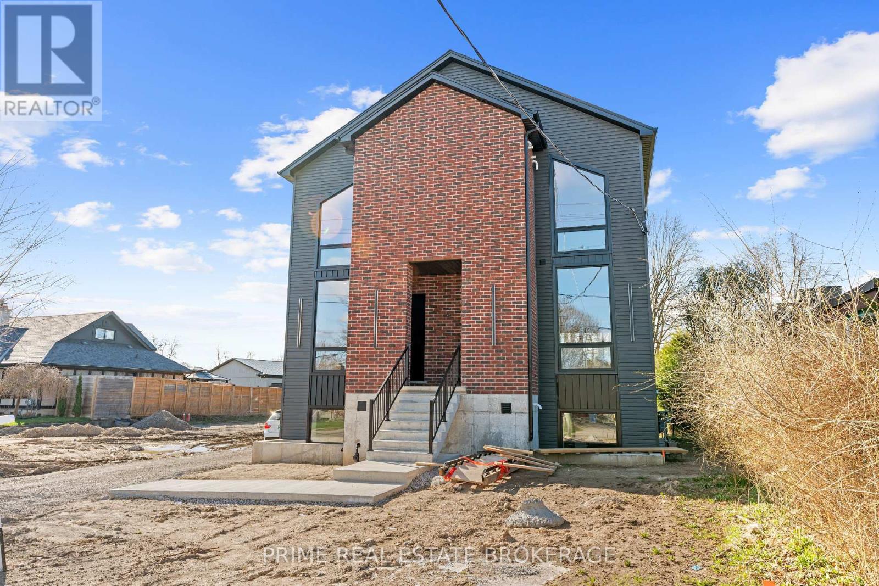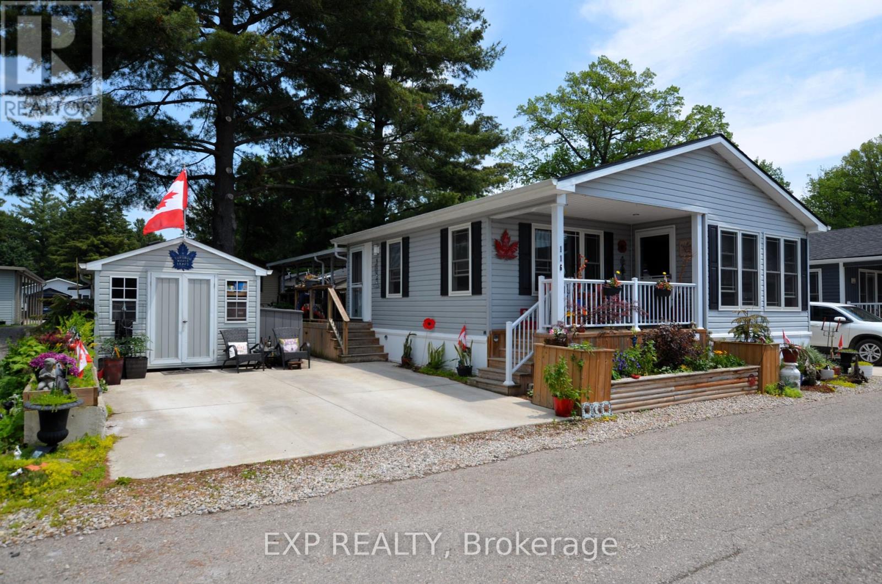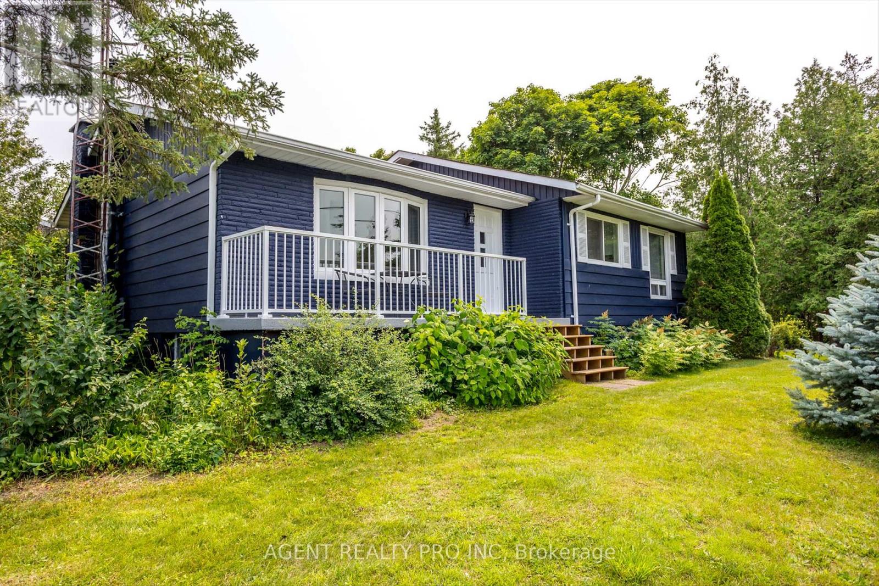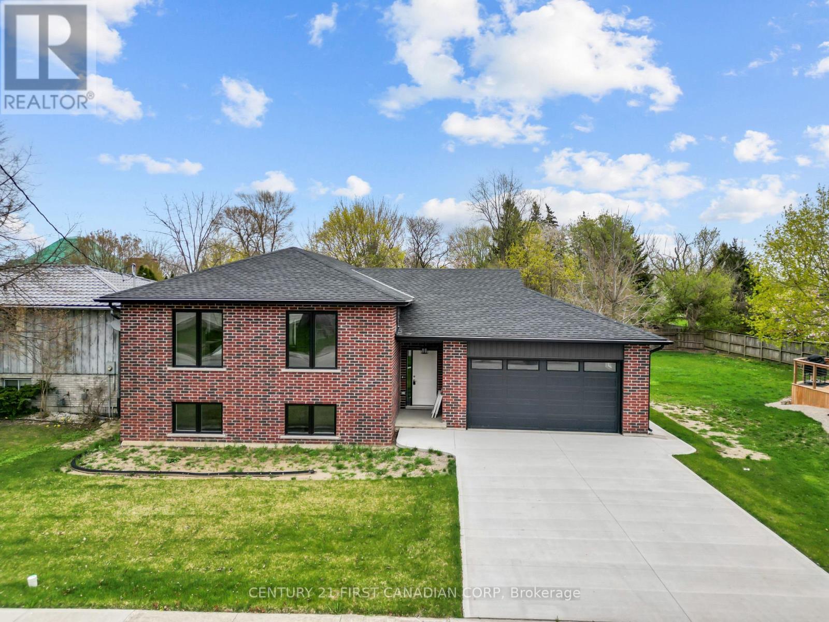Listings
26670 Poplar Hill Road
North Middlesex, Ontario
Welcome to an incredible opportunity to reimagine this spacious country home, nestled on a beautiful 55 acre lot featuring approximately 20 acres of workable land (buyer to confirm). Surrounded by mature trees and bordered by a serene river on one side, this private and peaceful setting offers the perfect escape from city life. It's just waiting for your personal touch. The home offers 3+1 bedrooms, 2 bathrooms, and a large sunroom with its own entrance which is ideal for a home office, studio, or extended living space. From the main floor rec room which includes a built in bar and fireplace, step outside to the inground pool and detached 2-car garage, all set well back from the road for added privacy. The lower level features a separate entrance for a potential in-law suite, which includes a family room with stone fireplace, bedroom, bathroom, laundry and plenty of storage. All contents are offered as is, where is, with absolutely no warranties or representations from the Seller. The home requires TLC but presents a rare chance to build equity, add value, and create your dream rural retreat. If you are looking for a slice of private country paradise this property offers the space and setting to bring your vision to life. Book your private showing today-- opportunities like this don't come often! (id:60297)
Keller Williams Lifestyles
55 Greenfield Road
Brantford, Ontario
This Brier Park home blends modern elegance with family-friendly comfort, offering a meticulously maintained residence with updated features and thoughtful design. Step into an inviting open-concept layout where the living room, dining area, and a spectacular kitchen seamlessly connect. Remodeled in 2023, the bright kitchen is a chef's dream, featuring a large skylight, pot lights, an oversized sink, cultured marble countertops, and a convenient island. The adjacent dining room boasts a new feature wall and an electric fireplace, creating a cozy ambiance. Luxury vinyl plank flooring flows throughout the main floor, which also includes a beautifully remodeled bathroom (2024). This level offers a spacious primary bedroom and two additional good-sized bedrooms. Recent updates include main floor windows (approx. 6 years ago) and updated electrical. The lower level extends the living space with a bright family room, warmed by a newer gas fireplace (2021) perfect for relaxation. A good-sized bedroom offers flexibility, complemented by a three-piece bathroom with a large shower. A dedicated laundry room with a natural gas dryer and ample storage completes this functional space. Outside, the home impresses with a double-wide driveway and an attached garage with a painted floor. Enjoy mornings or evenings in the three-season sunroom, which provides direct access to the low-maintenance, fully fenced rear yard. A new deck (2024) is perfect for outdoor gatherings. The exterior siding was replaced approximately 6 years ago, and the roof was replaced in 2024, enhancing curb appeal and durability. Location is key, with excellent schools, Costco, Lyndon Park Mall, Walmart, and various restaurants all close by. With its neutral interior paint and well-maintained condition, this home is truly move-in ready. Discover the perfect setting for your family's next chapter. (id:60297)
Century 21 First Canadian Corp
67 Robinson Lane
London North, Ontario
Welcome to 67 Robinson Lane, nestled in the heart of Stoneybrook one of London's most mature and sought-after neighbourhoods. This beautifully updated and modern two-storey home offers over 3,100 sq. ft. of luxurious living space. Step into the spacious foyer and into a sunlit formal living room featuring two skylights that highlight the homes sleek, contemporary architecture. Rich hardwood floors flow seamlessly into the formal dining area and lead you to the custom kitchen, complete with shaker cabinetry, quartz countertops, and views of the private, wooded backyard perfect for entertaining on the expansive deck. Just off the kitchen is a cozy family room, anchored by a striking stone, wood-burning fireplace an ideal spot to relax and unwind. Upstairs, the oversized primary suite is a true retreat, boasting a spa-like ensuite with a custom double vanity, relaxing jacuzzi tub, and separate tiled shower. Two additional generously sized bedrooms and a full 4-piece bath complete the second level. The fully finished lower level adds even more living space, ideal for a home theatre, games room, or both and features a custom wet bar with a wine fridge, perfect for entertaining guests in style. Don't miss this incredible opportunity to own a modern family home in one of London's most desirable communities this one wont last! (id:60297)
Royal LePage Triland Realty
50 Watson Crescent
Brampton, Ontario
Impeccably maintained 3-bedroom, 2-bathroom backsplit nestled in the heart of the sought-after Peel Village neighbourhood, surrounded by majestic, mature trees and long-standing, community-focused neighbours. This carpet-free home features rich hardwood, durable laminate, and tasteful tile flooring throughout, offering low-maintenance living and seamless transitions between every level.Step directly inside from your private driveway into a bright and welcoming open-concept main floor, where the living room, dining area, and kitchen blend beautifully together. The kitchen offers generous counter space, a coffee station, a built-in drink fridge, and ample cabinetry all with direct walkout access to your serene backyard retreat. Outside, enjoy a peaceful escape with a large dining area, intimate seating space for conversations under the stars, and an oversized shed to store everything from tools to toys.Upstairs, youll find three sunlit, comfortable bedrooms and a modern 4-piece bath, ideal for growing families or smart downsizers. The lower level features a cozy and spacious family room and a stylish 3-piece bath with glass shower, and a fully finished laundry room complete with cabinetry and folding space.Bonus: tucked away is a fully insulated childrens playroom, designed with padded floors, soft lighting, and imaginative charmperfect for loud adventures and quiet hideaways alike. Additional seasonal storage is thoughtfully integrated throughout the home.Conveniently located just steps from top-rated schools, Peel Village Park, and cherished local amenities including the Peel Village Golf Course and David Suzuki Secondary School. Youre also minutes from Costco, Home Depot, RONA, Walmart, gyms, and an array of eateries offering everything from comfort food to culinary delights. With quick access to Hwy 410, your next destination is always within reach. (id:60297)
Real Broker Ontario Ltd
209 - 440 Wellington Street
St. Thomas, Ontario
Welcome to care free condo living in the heart of St. Thomas! Excellent opportunity for Investors, retirees or first time home buyers. This beautifully maintained 2 - bedroom unit offers comfort, style, and unbeatable convenience - just steps away from Elgin Mall, Denny's, medical centre, and scenic Pinafore Park. Step inside to find updated lighting, fresh paint, an modern laminate flooring throughout. The spacious living room features a cozy gas fireplace, serving as the primary heat source - perfect for those chilly evenings. Enjoy cooking in the well-appointed kitchen with included appliances, an appreciate the convenience of in-suite laundry. Step outside to your covered private balcony, ideal for your morning coffee or a relaxing evening. The building offers a secured entrance, elevator access, a party room, exercise room, common patio, an open parking for you and your guests. Condo fees include building insurance, management, water, and all exterior and ground maintenance, so you can focus on living, not upkeep. Whether you're downsizing, investing, or buying your first home, this condo checks all the boxes. (id:60297)
RE/MAX Centre City Realty Inc.
49 Parkview Drive
Thames Centre, Ontario
Curb appeal plus! Thats what you will exclaim when you drive up to this property. The benefit of not having sidewalks is extra wide streets and it gives a nice open feeling to this subdivision. This three bedroom, three bath home with attached two car garage has been very well maintained and boasts a long list of updates and upgrades. Enter the front door and appreciate the freshly painted walls and trim and note the amount of natural light in the home, giving a bright and airy feeling. Moving on from the foyer, you have a spacious living room and dining room combination, both with French doors. Next to it is the kitchen with stainless appliances, breakfast bar, eating area, patio doors to the rear yard and two skylights. Just a few steps up and you will find three bedrooms, all of a good size. The primary offers a walk in closet and there is a spacious five piece bathroom with soaker tub, oversized corner shower and double sink. On the lower level you have another set of patio doors offering walk out to the rear yard from the family room. An office nook, laundry room and two piece bathroom complete this level. Need more living space? Proceed to the basement, where you will find a recroom, games area and another full bathroom, as well as the utility room. It's still nice and brightly lit with pot lighting. The rear yard is large enough for all of your entertaining and play needs. It is nicely landscaped and is surrounded with privacy fencing. Very well situated within the Village of Dorchester and a short walk to shopping, recreation centre, trails, the mill pond and schools and just a two minute drive to Hwy 401 access. You wont want to miss this one (id:60297)
Blue Forest Realty Inc.
1 - 417 Baseline Road E
London South, Ontario
Offering One Month for Free! Step into a world of modern luxury in this newly constructed triplex in Wortley Village, a neighbourhood celebrated for its vibrant local business and community atmosphere. Each unit features high-end finishes, open-concept layouts, and thoughtful designs that cater to contemporary tastes. Residents can choose from a multi-level unit or a spacious basement level apartment. Wortley Village isn't just a place to live; its a lifestyle. Enjoy easy access to local eateries, shops, and amenities, plus major landmarks like Victoria Hospital and White Oaks Mall are just a short drive away. This prime location combines the connivence of city living with the charm of a close-knit community.Schedule your viewing today and discover why living in Wortley Village is not just about finding a place to live, but finding a place to thrive. (id:60297)
Prime Real Estate Brokerage
230 Blandford Street
East Zorra-Tavistock, Ontario
Welcome to 230 Blandford Street an inviting chalet style home in the picturesque town of Innerkip.This home is in move ready condition with a 1 1/2 car garage(new roof 2025), 3 spacious bedrooms, 2 bathrooms, dining /living room has a sliding glass door that allows the natural light to flow through the home and the kitchen has a nice bar style eating area that looks out to the front yard. This home has the perfect blend of comfort, privacy and convenience. There is a fully finished basement with den and bar area for entertaining, where new flooring was placed(2025). The large yard is 82x200 feet beautifully landscaped and borders the quiet park area ideal for families, nature lovers or those who simply enjoy quiet surroundings. Innerkip location has easy access to Woodstock, Stratford, Kitchener/Waterloo and Hwy 401. Golf and the Innerkip Conservation areas are nearby. Whether you're a growing family, a couple looking to downsize, or someone wanting to escape the city this home has everything you need. Call today for a showing! (id:60297)
Sutton Group Preferred Realty Inc.
116 - 22790 Amiens Road
Middlesex Centre, Ontario
Welcome to Unit #116 in beautiful Oriole Park Resort, located just outside the town of Komoka. This open and spacious modular home features a double wide driveway and is surrounded by nature. Youll love the 22 ft x 12 ft covered back deck for those warm summer evenings and BBQ season. Inside youll find a spacious kitchen with gas stove and dining area, living room with electric fireplace and built ins, welcoming sunroom, primary bedroom with sliding doors to deck and mirrored closet space. Bonus room could be a den or hobby room. Cathedral ceilings throughout. Lots of outdoor storage including a shed and two storage boxes. Oriole Park offers a community feel with numerous activities, games and festivities hosted throughout the year. Many clubhouse amenities including a salon & spa, golf simulator, dog groomers, event stage, exercise room, pickle ball court, library plus fully licensed bistro/bar with pool table and darts. The beautifully landscaped grounds feature koi ponds, gardens, shuffleboard court, off-leash dog park, inground pool, community BBQ & firepit areas. With dedicated management and welcoming neighbours, this resort-style park offers the perfect blend of relaxation and social life. (id:60297)
Exp Realty
21 Oriole Road
Kawartha Lakes, Ontario
Welcome to a waterfront opportunity. A gorgeous 4 season cottage/home and 5 cottages for the entire extended family or an incredible investment that will reap great returns. This type of opportunity does not present it self often. This Property can be used as a multifamily compound, where multiple generations can spend summers together, in their own privacy with 6 buildings being located on the property. This is an incredible investors opportunity that possesses great rental income. Your chance to own a dream property on Cameron Lake with unbelievable sunsets, boating on the Trent Severn waterway, ATV and snowmobile trails at your doorstep, all located within a town with all amenities needed for a relaxed convenient lifestyle. This property offers a beautifully renovated 4 bedroom, 2 bathroom home with lake views from kitchen and living room, along with two separate, 2 bedroom cottages fully renovated and ready to make money. There are also 3 Brand new 15'x15' Bunkies with lofts ready to go to work. The income opportunities are endless with summertime lake fun, Spring and Fall ATV tourists and snowmobile trails in the winter. The large 1.049 acre lot with very attractive zoning and access from two roads and massive redevelopment happening all around, could create an opportunity to turn this investment into something incredible in the near future. This is truly a beautiful property that has just been finished and there are many existing booked rentals for upcoming season, Please contact Listing agent for more details. Please watch video tour for all photos of all 6 buldings. (id:60297)
Agent Realty Pro Inc
6770 Plank Road
Bayham, Ontario
12 YEAR OLD COUNTRY BUNGALOW! This family friendly, 6 bedroom, 2.5 bath home comes with nearly 3000 sq.ft. of finished living space! Inside on the main floor, you'll find a roomy open concept kitchen, dining, and living room area, three bedrooms, and two baths plus laundry. Basement is fully finished with oversized bedrooms and a nice recreation room area along with a 3pc bath. Step outside and discover a large covered front porch, fenced yard for privacy, double-wide asphalt driveway, and a roomy backyard perfect for entertaining. The pond in the back provides some great scenic views! Book your showing today! (id:60297)
Janzen-Tenk Realty Inc.
134 King Street
Lambton Shores, Ontario
COMPLETED NEWLY BUILT RAISED RANCH IN THEDFORD, WITH DOUBLE CAR GARAGE AND CONCRETE DRIVEWAY. THE DOUBLE CAR GARAGE IS ALSO COMPLETED INSULATED. THIS 1504 SF. RAISED RANCH PLUS AN ADDITIONAL 1300 SF IN THE LOWER LEVEL HAS 3+2 BEDROOMS; 2.5 BATHS; AND 2 ELECTRIC LINEAR FIREPLACES, (MAIN AND LOWER FLOORS). MAIN FLOOR IS ENTIRELY ENGINEERED HARDWOOD FLOORS, KITCHEN BOASTS QUARTZ COUNTERTOPS WITH ISLAND. THE LOWER LEVEL HAS AN IMPRESSIVE 9FT 3 INCH CEILING HEIGHT, WITH LARGE BASEMENT WINDOW TO LET IN THE SUNLIGHT. LUXURY VINYL LAMINATE FLOORING IN BASEMENT. THIS HOME IS SITUATED ON A LARGE LOT, ENJOY YOUR EVENINGS IN THE REAR COVERED DECK. TOO MANY EXTRAS TO LIST , DON'T WAIT TO BOOK YOUR OWN PRIVATE SHOWING TODAY. (id:60297)
Century 21 First Canadian Corp
THINKING OF SELLING or BUYING?
We Get You Moving!
Contact Us

About Steve & Julia
With over 40 years of combined experience, we are dedicated to helping you find your dream home with personalized service and expertise.
© 2025 Wiggett Properties. All Rights Reserved. | Made with ❤️ by Jet Branding



