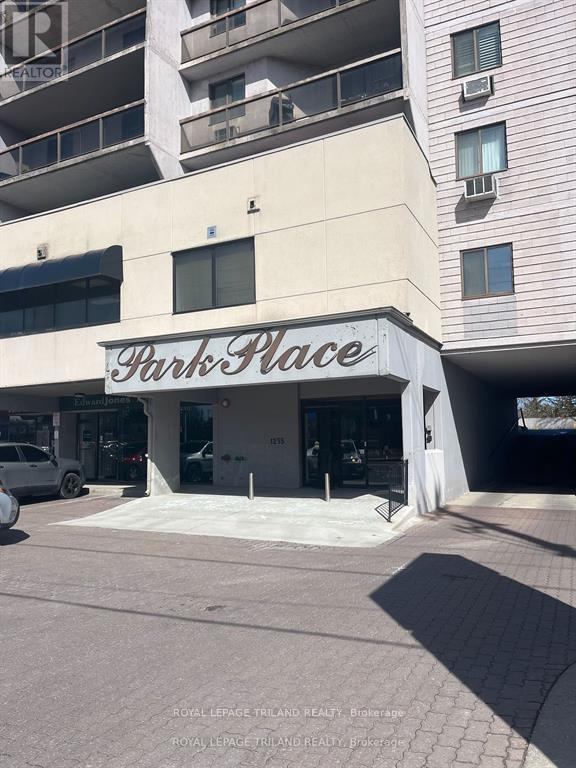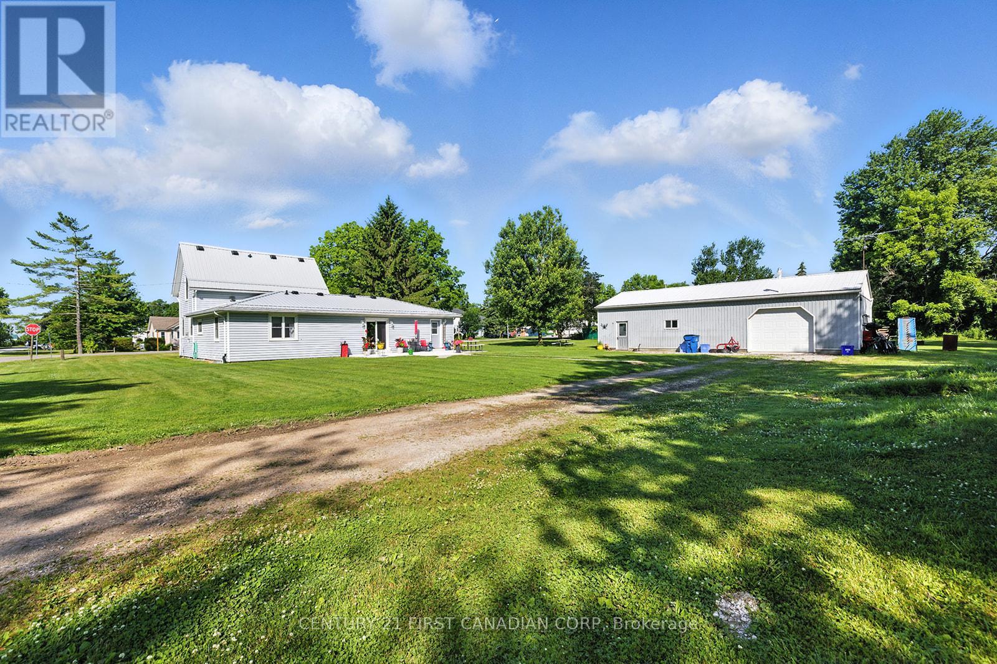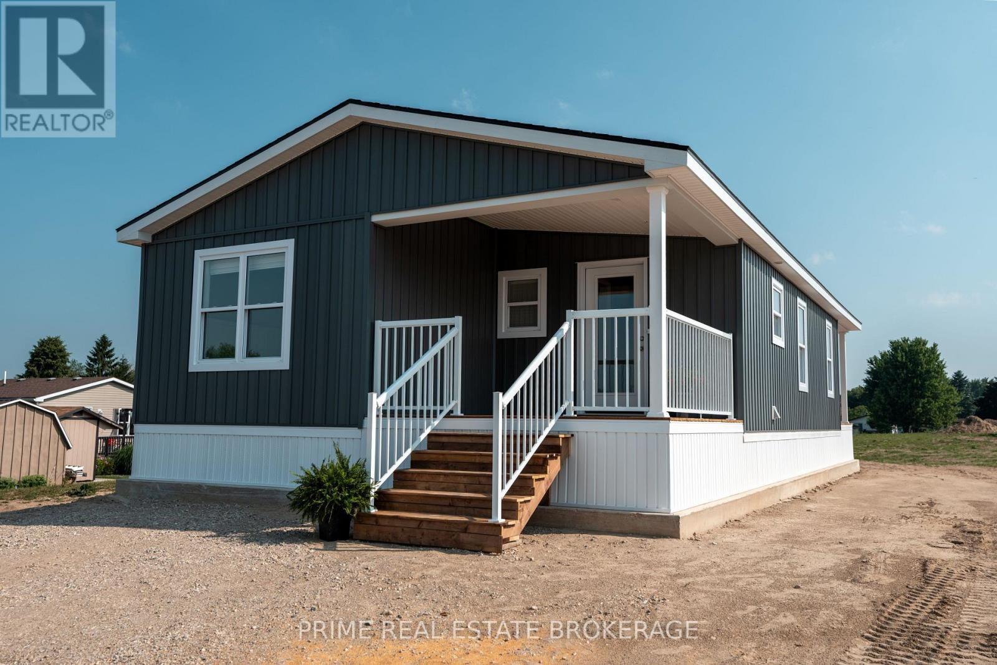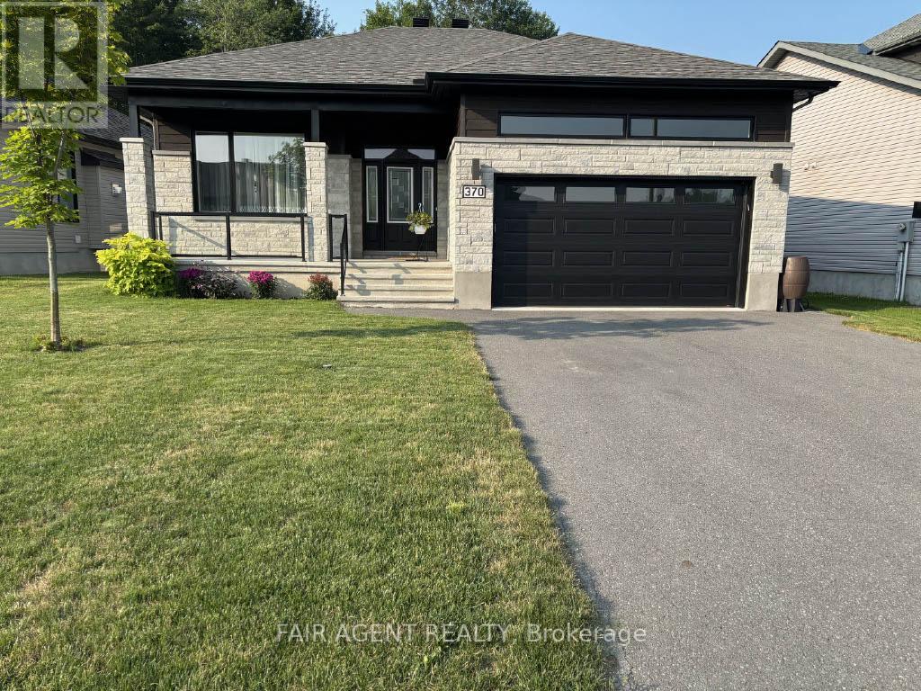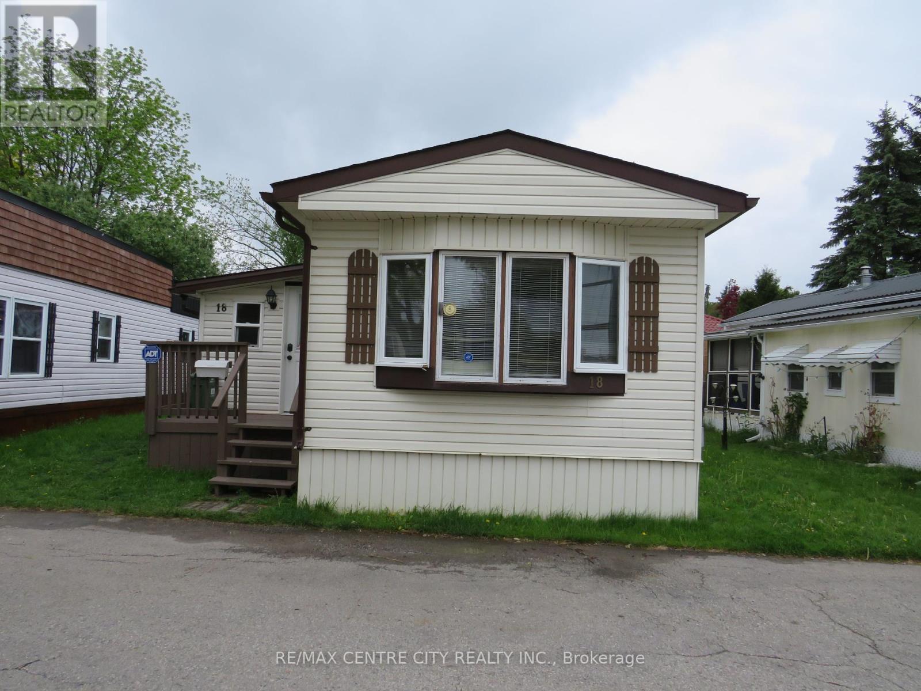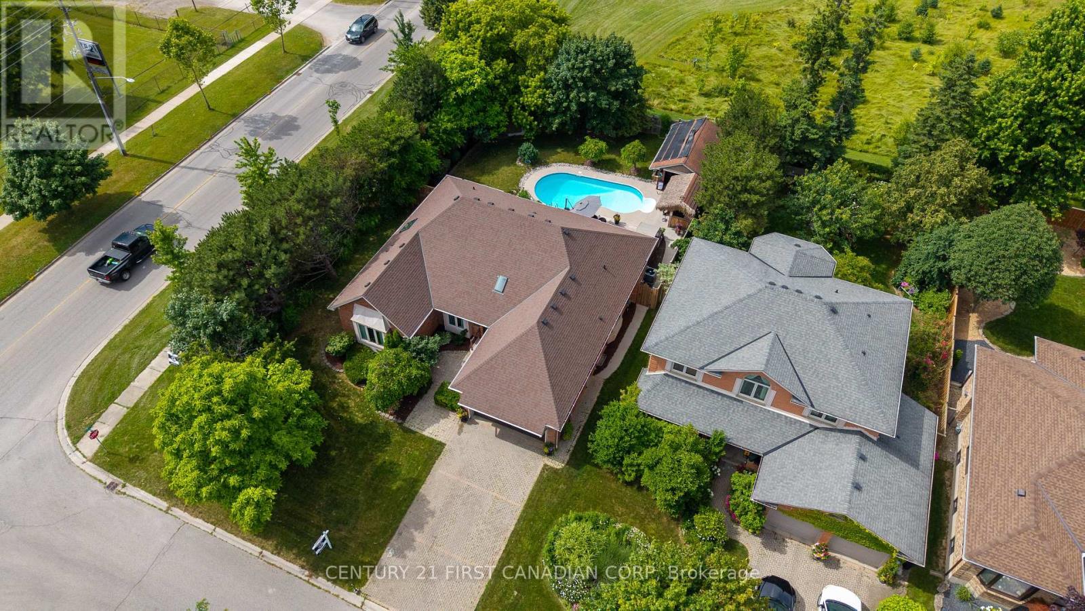Listings
584 Wellington Street
St. Thomas, Ontario
PROPERTY DEPTH 167FT - 1.5 CAR GARAGE - COVERED DECK Welcome to 584 Wellington Street! This charming brick bungalow is located in a quiet and friendly neighbourhood in the south east side of St.Thomas. The main floor features a spacious living room with large windows that let in plenty of natural light, a cozy dining area, and a fully equipped kitchen with white appliances. Retreat to a large primary bedroom which offers an oversized walk in closet, and a 4-piece ensuite bathroom, complete with a soaker tub. A second bedroom and laundry space off the side entrance complete the main floor. The finished lower level provides additional living space, which includes a large rec room, a third bedroom (window IS NOT egress), an additional 4-piece bathroom, and a storage area which could make a great home gym or hobby space. Outside, you'll find a fully fenced backyard, with a covered deck off of the kitchen, perfect for summer barbeques and outdoor gatherings. This home is conveniently located close to schools, parks, shopping, and just a short drive to both, Port Stanley and London. Don't miss out on this fantastic opportunity to own a beautiful home in a great location. The shingles, A/C and Furnace have been replaced. (id:60297)
Century 21 First Canadian Corp
17 - 175 Glengariff Drive S
Southwold, Ontario
Welcome to Unit E16, a beautifully designed one-floor freehold condo offering modern living in a serene, family-friendly neighbourhood surrounded by wooded areas and scenic walking paths. Nestled in the charming community of Talbotville, this home provides the perfect balance of tranquil suburban living with convenient access to St. Thomas, London, and major highways (401& 402)ideal for commuters and those who appreciate both nature and city amenities. The main floor features a spacious primary bedroom, a second bedroom or home office, a full bathroom, and an open-concept kitchen, dining, and great room with an electric fireplace. The main floor laundry/mudroom provides convenient access to the attached garage. The fully finished basement includes a large rec room, a third bedroom, a full bathroom, and a hobby/flex space, perfect for additional living or workspace. Covered front and rear porches offer the ideal setting to relax and enjoy the surroundings. Appliances are included: Refrigerator, Stove, Dishwasher, Microwave, Washer & Dryer. The home was also outfitted with custom window coverings. Don't miss this incredible opportunity to own a beautifully designed home in a growing community! (id:60297)
Prime Real Estate Brokerage
1103 - 583 Mornington Avenue
London East, Ontario
Top floor - 2 bedroom unit facing south, with a big balcony. Freshly painted. Walking distance to Fanshawe College and all the shopping at the corner of Oxford and Highbury. Property tax is $1321/yr. Condo fee is $481/mth which includes heat, hydro and water. Parking is first come first serve. (id:60297)
Sutton Group - Select Realty
Lt 22 Con 3 Coltsfoot Drive
Newbury, Ontario
Add to your existing land base with 156 +/- acres located outside Newbury Station. Featuring 125 +/- workable acres of Walsinginham and Waterin fine sandy loam soil suitable for typical grain rotation of corn, wheat, and soybeans. Additionally, the well drained soil is also suitable for specialty vegetable crops. 2023 planted in soybeans and 2022 planted in corn. This property could potentially serve as a beautiful building lot, with mature trees and established native vegetation. Are you looking to spend more time outdoors? This farm provides excellent hunting grounds in all four seasons and so much opportunity to have the best trails. Go hiking, running, cross country skiing, there is so much property to soak in nature and enjoy living the country lifestyle. Under an hour drive from London, this makes a great long term investment. (id:60297)
Keller Williams Lifestyles
705 - 1255 Commissioners Road W
London South, Ontario
I wanted to share details about a remarkable and rarely available 2-storey condo located in the heart of Byron Village, offering breathtaking views directly backing onto Springbank Park. This spacious top-floor unit features two levels and two private balconies. The main floor includes a generous living room, a welcoming foyer, a galley kitchen, and a dining area with a patio door leading to one of the balconies. Upstairs, you'll find two good-sized bedrooms, an additional balcony, a 4-piece bathroom, and a convenient in-unit laundry room with extra storage. The location is exceptionally convenient, eliminating the need for a vehicle. Residents can easily walk to a grocery store, two banks, two drug stores, the LCBO, multiple eateries, and coffee shops. There's also direct access to walking trails, Springbank Park, and the Thames River. Although a vehicle isn't necessary, the unit includes a covered assigned parking spot. The condo fee covers both heat (gas hot water radiant heat) and water. (id:60297)
Royal LePage Triland Realty
18 Metamora Crescent
London North, Ontario
Welcome to 18 Metamora Crescent, a charismatic Tudor style home located directly across from the Medway Valley Heritage Forest! Step into timeless elegance in this meticulously maintained 4-bedroom, 4-bathroom residence nestled in a highly sought-after and mature neighbourhood, steps to Orchard Park Public School and just minutes to Western University. The chef's kitchen is the heart of the home, complete with granite countertops, stainless steel appliances and custom drawers. The formal dining room features floor-to-ceiling windows, leading directly to the backyard, where you'll find manicured gardens and a controlled waterfall, perfect for quiet reflection or entertaining. The primary retreat boasts a wood-burning fireplace, a Juliette balcony overlooking the backyard, a spacious dressing room with built-in cabinetry and a 3-piece ensuite. Throughout the home, you'll discover thoughtful details like original hardwood flooring, stained glass accents, a laundry chute and 5 wood-burning fireplaces! This charming and spacious family home awaits its new owners and offers plenty of room to grow with parking for 8 vehicles (including the 2.5 car garage with insulated garage doors), convenient main floor laundry, second floor access to the spacious attic and a concrete unfinished basement beaming with potential. Enjoy peaceful mornings in the crescent-shaped front yard, shaded by mature trees or explore the scenic conservation trails across the road. With unbeatable proximity to tennis courts, parks, schools, and Western University, this rare gem combines timeless character with modern conveniences. Come take a look today! (id:60297)
Thrive Realty Group Inc.
6 Mabel Street
St. Thomas, Ontario
Charming and move-in ready, this beautifully renovated 3 bedroom, 1.5 bath, brick home in the heart of St. Thomas, blends original character with modern updates. Located on a quiet residential street in a family-friendly neighbourhood, you are sure to enjoy a few morning coffees on the peaceful covered front porch. Stepping in, the updated foyer leads to an open-concept layout that seamlessly connects the living room and eat-in kitchen, perfect for entertaining and daily living. The kitchen boasts a large quartz island, plenty of cabinet space, updated lighting and new tile backsplash. Through the back door is a fully fenced backyard that offers a serene setting for relaxation or gardening. Upstairs, you'll find three generously sized bedrooms, each with ample closet space and natural light, in addition to a renovated 4-pc bath. The unfinished lower level provides a large area for storage or a space to workout. Located just minutes from schools, parks and shopping, with easy access to London and Port Stanley, this home offers affordability, charm and convenience all in one! Other features include a metal roof, newer furnace and A/C; hot water heater is owned. (id:60297)
Century 21 First Canadian Corp
2 Surrey Crescent
London South, Ontario
Your Next Home Awaits Income Potential & Private Backyard Retreat! Welcome to 2 Surrey Crescent! This charming 4-level backsplit offers space, character, and versatility in a family-friendly neighbourhood. Featuring 3+1 bedrooms and 2 full bathrooms, this home showcases original hardwood floors on the main and upper levels, new light fixtures throughout, and a bright kitchen with a new fridge and dishwasher. A separate side entrance provides excellent potential for an in-law suite or income opportunity. Step outside to enjoy the beautifully private, fully fenced backyard, complete with a built-in gazebo perfect for relaxing or entertaining. Situated on a quiet crescent just minutes from major highways, this well-maintained home combines comfort, convenience, and endless possibilities. Dont miss your chance to make this property your own! (id:60297)
Blue Forest Realty Inc.
19089 Hill Road
Chatham-Kent, Ontario
Welcome to 19089 Hill Road, Morpeth ideally located just steps from Highway #3 (Talbot Trail) and only minutes to Lake Erie, Rondeau Provincial Park, Erieau, and the friendly towns of Ridgetown and Blenheim. This charming home offers two spacious main-floor bedrooms, an open-concept kitchen, living, and dining area, a 4-piece main bath, and a convenient 4-piece bathroom upstairs. Enjoy peace of mind with a durable metal roof built to last. The property also features a fantastic workshop, a double-wide lot with ample parking, and possible lot severance potential (buyer to verify). Its serviced by its own septic system and a deep well, shared with the neighboring property. Whether you're after country tranquility, outdoor recreation, or small-town living, 19089 Hill Road offers it all. Come see why this could be the perfect place to call home! (id:60297)
Century 21 First Canadian Corp
41 - 601 Grenfell Drive
London North, Ontario
Welcome to 601 Grenfell Drive where your new one floor condo awaits you. Best location in the complex...backing onto woods/ravine. Beautifully crafted Z Group built condo. Spacious foyer. Living room/dining room with hardwood and gas fireplace. Gourmet kitchen with eating area. Patio door has been recently replaced. Primary bedroom is oversize with ensuite and walk in. Second bedroom faces the back (woods). Second four piece bath on main. Laundry on main floor. Extra large deck backs onto woods. Lennox furnace. Central Vac. Lower is yours to design. Pride of ownership is evident with the many fabulous updates to this condo. Walk to Sobey's, TD, and the pharmacy. (id:60297)
Royal LePage Triland Realty
1852 Foxridge Crescent
London North, Ontario
Welcome to 1852 Foxridge Crescent, a spacious family home in North London's desirable Foxfield neighbourhood built in 2016. Set on a premium lookout lot with a stamped concrete walkway and an inviting enclosed porch, this 1866 sq ft home with 3-bedrooms, 2.5-baths blends curb appeal with functional living, thoughtfully maintained by its original owner. Upgraded tile flooring greets you in the entry hall, powder room, kitchen, and dining area -- ideal for busy families and easy maintenance. A practical mudroom off the garage helps keep daily life organized. The main floor features an open concept layout with 9 foot ceilings on the main floor, perfect for both everyday living and entertaining. Enjoy a spacious, oversized kitchen with stone countertops, custom full length tile splash guard, large island with breakfast bar, ceiling-height upgraded cabinetry provides extensive storage, and a full-size walk-in pantry all open to the dining and living areas. Upstairs, a sunken bonus family room provides an ideal space for movie nights, a playroom, or a comfortable home office. The primary suite includes a walk-through closet and an ensuite with a large glass-tiled shower and separate whirlpool tub for relaxing, and California shutters. Two additional bedrooms share a four-piece bathroom. Second floor laundry adds everyday convenience. The unfinished basement with egress window sits above ground thanks to the lookout lot, offering potential for a future rec room, gym, or workspace with lots of natural light, and is roughed in for a potential 4th bathroom. Step outside to a landscaped backyard and large sundeck for outdoor living. Smart home features including a smart furnace/AC and smart locks add convenience and security. Additional features include an owned water heater, gutter/leaf guards, and upgraded blinds and lighting fixtures throughout. Just minutes from shopping, restaurants, banks, and steps to schools and parks everything your family needs is close at hand! (id:60297)
Sutton Group Preferred Realty Inc.
1405 - 323 Colborne Street
London East, Ontario
Welcome to Unit 1405 at 323 Colborne St where convenience, comfort, and unbeatable value meet! This beautifully renovated 1-bedroom + den condo offers modern living in the heart of downtown. Enjoy the luxury of private, secure underground parking. The in-suite laundry offers everyday convenience a rare feature at this price point while the condo fees remain among the lowest in the city for properties that include premium amenities such as a pool, sauna, gym, and tennis courts. Additional features controlled security entry, include public BBQ, bike storage, areas and a party/meeting room perfect if you need extra space to entertain friends and family. You're also just steps from major public transit routes with direct access to both Western University and Fanshawe College, making this an ideal location for students, professionals, or investors. Book your showing today! (Photos have been virtually staged to provide design inspiration for your new home) (id:60297)
Maverick Real Estate Inc.
Lot 6 - 211 Carolynn Way
North Perth, Ontario
Discover the perfect blend of style, comfort and simplicity in this beautifully crafted Canadian-built Northlander Aspire, nestled in The Village - a peaceful, well-maintained community just east of Listowel. This 2-bedroom, 1.5 bathroom newly constructed modular home offers thoughtful features throughout. Enjoy a morning beverage or unwind in the evening in a serene, natural setting on the charming 10' x 10' covered front porch. Inside, a bright and open-concept layout connects the kitchen, dining, and living areas, enhanced by large windows, patio doors, and modern lighting. The kitchen is both functional and stylish, featuring elegant, two-tone white/urban cabinetry, stainless steel GE appliances, a ceramic tile backsplash, and an island with seating ideal for casual meals or entertaining. The spacious living area features a built-in fireplace, creating a warm and inviting space during the winter months. Adjacent to the main living area is the 2 piece bathroom and a laundry room with storage for everyday convenience while a second bedroom ensures there is space for visitors or an alternate work area. The rear 8'x 10' covered porch provides the perfect setting for relaxation and casual enjoyment with neighbours and friends. Paved streets and walking trails along the perimeter of the community promote a healthy lifestyle and residents of The Village also benefit from a welcoming clubhouse offering social events and a sense of connection. With shopping, dining, curling, golf, and other amenities just minutes away in Listowel, this home offers an easy going lifestyle in a quiet and friendly setting. NOTE: Land is leased ($575/month). Modular home is owned-a mortgage specialist can be available, if desired. Grass to be planted by the owners as construction and set up are completed in this new area. (id:60297)
Prime Real Estate Brokerage
370 Dore Street
Casselman, Ontario
This beautifully maintained 4-bedroom bungalow offers a rare blend of quality, comfort and privacy, set on a larger lot that backs onto a forest with no rear neighbours. Built in 2020 by SACA Homes (Hummingbird 2 model), the home features numerous thoughtful upgrades including triple-pane windows by Verdun (2022), Leaf Filter gutter protection (2021), custom Hunter Douglas blinds, and keyless Wi-Fi-enabled entry. With over 1,600 sq ft above grade and a fully finished basement, the home is designed for easy, modern living. The open-concept layout showcases gleaming hardwood floors, a stylish kitchen with granite countertops, a large island, Bosch ultra-quiet dishwasher, and a gas range. The adjacent dining area opens to a sunny southwest-facing deck, ideal for evening BBQs and beautiful sunsets, complete with a retractable awning and gas hook-up. The primary bedroom is a private retreat with a luxurious 5-piece ensuite and walk-in closet. Two additional bedrooms, a 2-piece powder room, and a convenient main-floor laundry with gas Maytag washer/dryer round out the main level. Downstairs, the fully finished basement includes a spacious rec room, fourth bedroom, full bath, and ample storage. Comfort features include central air, central vac, tankless water heater, HRV system, and an Ecowater softener with reverse osmosis filtration. The backyard is a peaceful oasis with a covered deck, Arctic Spa hot tub, and mature trees offering natural seclusion. The attached double garage and extended driveway provide plenty of parking. Located just off Hwy 417 with easy access to both Ottawa and Montreal, and close to parks, walking trails, and local amenities. Furniture and outdoor equipment, including snowblower, garden tools, and more, are negotiable. The sellers are relocating to be closer to family, this is a home that truly needs to be seen to be appreciated. (id:60297)
Fair Agent Realty
414 Baker Street
London South, Ontario
Welcome to the Village! This beautiful three-story century home has been meticulously renovated from top to bottom, showcasing character finishes and vintage charm. As you step inside, the main floor greets you with an inviting atmosphere, making it a true entertainer's paradise. The spacious kitchen boasts plenty of cabinets, a large south-facing picture window, and ample countertop space that will exceed your expectations. Additionally, the main floor includes a convenient powder room, laundry area, office/homework zone and a stylish speakeasy/den perfect for a cozy retreat from the open-concept living space. The expansive back deck is ready for your personal touch, ideal for summer gatherings and there isa lovely covered porch out front if you want to watch the world go by. On the second level, you'll find three generously sized bedrooms and a luxurious five-piece family bath. The third level is dedicated to the primary retreat, featuring his and her closets and a spa-like ensuite bath. The basement is partially finished, offering a great flex space for kids. Plus, the attached single-car garage is a rare find in this neighborhood, adding to the home's appeal. Location is A+++ in the heart of the village - you don't want to miss your opportunity to make this stunning gem your own home sweet home. (id:60297)
Royal LePage Triland Premier Brokerage
46 Owaissa Street
St. Thomas, Ontario
Welcome to your peaceful haven in the heart of St. Thomas! Nestled on a quiet street and backing onto serene greenspace, this delightful 2+1 bedroom home is the perfect blend of charm, comfort, and convenience. As you step inside, you'll immediately feel the warmth of a lovingly maintained home. The main floor boasts a bright and inviting living space, perfect for relaxing or entertaining. The open-concept layout flows into the kitchen with modern finishes and ample natural light or enjoy the sunroom looking over the gardens. Retreat at the end of the day to your spa-like bathroom, recently updated with contemporary touches that evoke the feel of a private wellness escape complete with luxurious fixtures, calming tones, and a deep soaking tub. The two main bedrooms are nicely sized, while the additional lower-level bedroom (or flex space) offers versatility for a guest room, home office, or cozy den. Recent updates throughout the home provide peace of mind and include flooring, paint, lighting, etc, ensuring you can simply move in and enjoy. Step outside and fall in love with the lush backyard oasis, perfect for morning coffee or summer barbecues. With greenspace directly behind and Athletic Park just steps away, you'll have the best of nature and recreation right at your doorstep. Whether you're starting out, settling down, or somewhere in between, this lovely home offers the lifestyle you've been searching for. (id:60297)
Sutton Group Preferred Realty Inc.
103 - 22790 Amiens Road
Middlesex Centre, Ontario
Welcome to 103 Easy Street in beautiful Oriole Park, nestled in this luxury 55+ community with outstanding amenities and gorgeous grounds. This immaculate turnkey unit is 1300 square feet and completely move in ready; bright and spacious with neutral tones throughout and boasts 2 bedrooms + sunroom & 2 full baths. Enjoy the bright and airy open concept living room and eat in kitchen with island, backsplash, desk area and newer luxury flooring. Patio doors lead to your covered front porch. The sunroom at the back of the home provides a lovely den or office with views of greenspace and sliding doors outside. Your primary bedroom offers built in mirrored closets and your own lavish ensuite bath with double sinks and glass shower. The exterior is just as impressive, with an attached carport, concrete drive with 2 parking spaces, an expansive deck (tons of storage underneath on concrete pads) with a 12 x 18 three season solarium (including fireplace), plus insulated storage shed with hydro and workbench. This is a fantastic opportunity for quality retirement living in a 55+ community with incredible amenities including an inground pool, pickle ball court, community centre, dog grooming, golf simulator, bistro bar, pool table, dart board, and more. Schedule your retirement today! (id:60297)
Exp Realty
29182 Zone Road 4 Road
Chatham-Kent, Ontario
Attention flippers and investors, this 3-bedroom farmhouse was recently severed and awaiting your imagination. This is your chance to move out into the country. This home is located on a large private property with a detached garage, huge barn, large lean too shed and corn crib. You can make this your dream hobby farm. There are 3 large bedrooms, 1 bathroom, an office and partial basement. Extremely spacious kitchen with pantry and dining room. Newer 100-amp panel and updated furnace in 2018. Taxes to be determined. There's so much potential here with this property! (id:60297)
Keller Williams Lifestyles
800 Monsarrat Avenue E
London East, Ontario
Opportunity Knocks in Huron Heights! Welcome to this 3-bedroom, 1.5-bath semi-detached in a well-established, family-friendly neighborhood known for its community vibe and unbeatable convenience. Whether you're a first-time buyer, investor, or DIY enthusiast, this home offers incredible potential to build equity and add personal value. Inside, the main floor features a bright and spacious living room, dining room and a kitchen. Perfect for everyday family life. Upstairs, you'll find three generously sized bedrooms and a full 3 pc bath. The semi-finished basement provides extra living space ready for a rec room, home office, or in-law suite bring your ideas! Outside, enjoy a double-wide private driveway with room for up to 4 vehicles, and a backyard ideal for kids, pets, or weekend barbecues. Prime Location: Minutes from Fanshawe College, parks, schools, grocery stores, restaurants, and transit. With great bones and a little TLC, this property is a fantastic opportunity to get into a thriving neighborhood at an affordable price. Don't miss your chance book your showing today and unlock the potential in this Huron Heights hidden gem! (id:60297)
Oak And Key Real Estate Brokerage
18 - 2189 Dundas Street E
London East, Ontario
1977 Bendix Mobile Home 14' x 56' with 12' x 15' addition. This one bedroom mobile home features new vinyl plank flooring throughout, new gas stove and refrigerator, freshly painted. The large addition is perfect for a second bedroom or a family room, computer room, office or whatever your needs might be. Monthly fees $800. Includes: Lot fee, property taxes, sewage charges, water, park maintenance, garbage/recycling pick up. Conditional on Land Lease approval. Renting out unit is not allowed. This year round park is close to Argyle Mall for all your shopping needs, CTC, Fanshawe College, Lynn's deli/bakery and bus stop is just a few minutes walk. Quick possession available. A great alternative to condo/apartment living suitable for retirement or down sizing. (id:60297)
RE/MAX Centre City Realty Inc.
7 Horn Street
London South, Ontario
2nd Level unit in Duplex in a friendly neighborhood close to downtown. Two bedrooms and one bathroom. Walking distance to FanshaweCollege Downtown campus. Walk to downtown, forks on the Thames River, Shopping, Convent Garden Market, many Restaurants, Entertainment,Hiking, and Cycling along the manicured city River Trails and a short walk to Wortley Village. 2 car Parking at the back (outdoor). In Suite washer/dryer stacker. Water and Snow removal included. Immediate occupancy possible. Measurements are approximate. (id:60297)
Nu-Vista Premiere Realty Inc.
Unit 4 - 400 Scenic Drive
London South, Ontario
1 MONTH FREE RENT 6MONTHS FREE WIFI & PARKING FULLY RENOVATED & BRAND NEW UNITS 400 Scenic Drive! NOW RENTING SUITE FEATURES: Open-concept layouts Quartz countertops Stainless steel appliances Functional kitchen islands In-suite laundry Modern finishes throughout Key FOB secure entry A/C & heat pumps.Suite Features:Step inside each thoughtfully designed unit, where an open-concept layout invites versatility and comfort. Experience the luxury of elegant quartz countertops, perfectly paired with high-end stainless steel appliances that elevate your cooking experience. The functional kitchen islands serve as an ideal space for meal preparation or casual dining, making entertaining a breeze.Building + Location:This stunning 14-unit building has been fully renovated from top to bottom, offering a fresh and contemporary living environment that feels both inviting and chic. Nestled at **400 Scenic Drive**, residents will love the prime location, just moments away from the bustling downtown area, where vibrant city life awaits.Convenience is key with excellent public transit options and easy access to major highways, ensuring that commuting is a breeze. Enjoy the nearby beautiful parks, shopping centers, and reputable schools that enrich the community experience.Dont miss out on this incredible opportunity to make 400 Scenic Drive your new home! Message us today to book your showing and begin your journey to comfortable, modern living in the heart of London, Ontario!Please note the interior photos are from a different unit in the building. (id:60297)
Team Glasser Real Estate Brokerage Inc.
2 Longview Court
London South, Ontario
Welcome to your dream home in one of Byron's most coveted neighbourhoods, nestled on a quiet street and backing onto the serene Somerset Woods. This expansive bungalow offers over 4,200 square feet of beautifully finished living space and an unbeatable location just steps from the Byron Optimist Sports Complex and minutes to shops, restaurants, schools, and more. Step inside to discover an impressive and functional layout featuring formal living and dining rooms ideal for entertaining. The heart of the home is the bright, oversized kitchen complete with newer stainless steel appliances, ample cabinetry, and an additional dining area that flows seamlessly into a spacious family room with cozy natural gas fireplace and large patio doors leading to your private backyard oasis.The main floor showcases a massive primary retreat overlooking the serene backyard and has a beautiful skylit 4-piece ensuite, filling the space with natural light. Two more generous bedrooms, a second full 4-piece bath, convenient powder room, and a beautifully updated laundry room round out the main level.The fully finished lower level, professionally remodelled in 2017, is an entertainers dream featuring two large bedrooms, a stylish 3-piece bath, expansive recreation room, and an adjoining games area complete with pool table and full bar. Step outside and prepare to be wowed! The backyard oasis includes a solar-heated inground pool, a hot tub, and a detached 12x21ft workshop currently used for pool equipment. A poolside cabana and bar offer the perfect setting for summer entertaining and relaxing in complete privacy, surrounded by nature. Don't miss your chance to own this extraordinary bungalow in Byron a rare blend of size, style, and the perfect setting. Book your private showing today! (id:60297)
Century 21 First Canadian Corp
15 Optimist Drive
Southwold, Ontario
This new construction interior unit was just completed. These stunning freehold towns have unmatched finishes. Stucco and stone exterior with great curb appeal. Featuring 3 bedrooms and 1800 sqft of living space. The basement has a lookout elevation backing onto a pond. Available for purchase now, please contact for information package or to view our model home. End units and walkout basements are available in this block. Pre-construction units also available,. Photos are of actual units built (id:60297)
Sutton Group - Select Realty
THINKING OF SELLING or BUYING?
We Get You Moving!
Contact Us

About Steve & Julia
With over 40 years of combined experience, we are dedicated to helping you find your dream home with personalized service and expertise.
© 2025 Wiggett Properties. All Rights Reserved. | Made with ❤️ by Jet Branding




