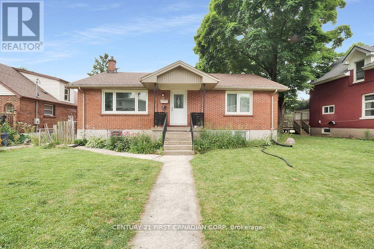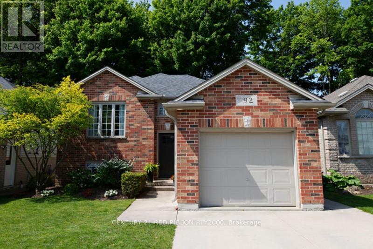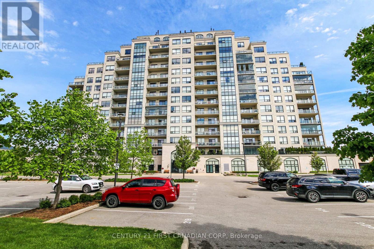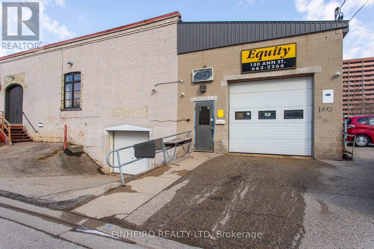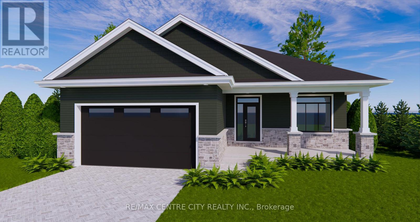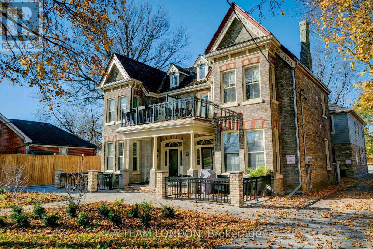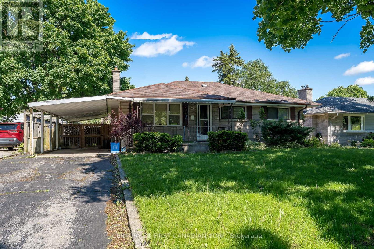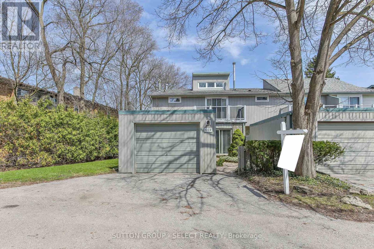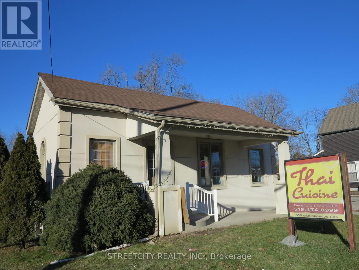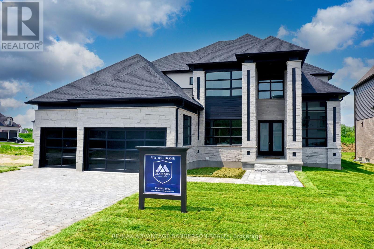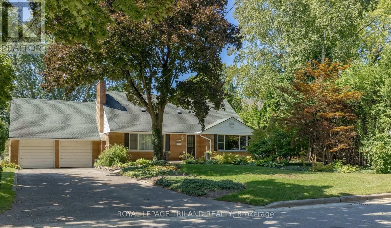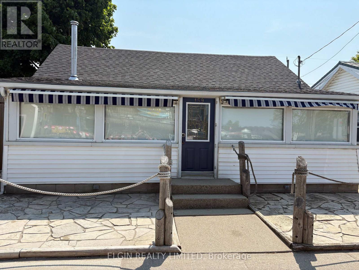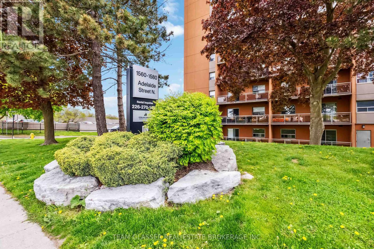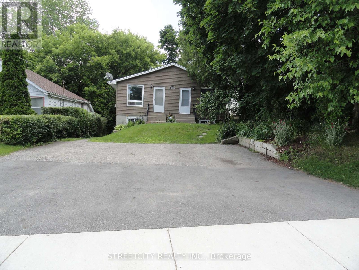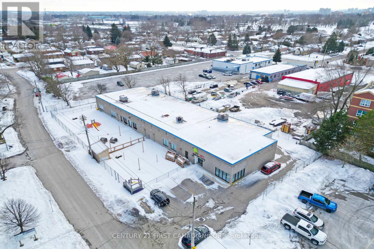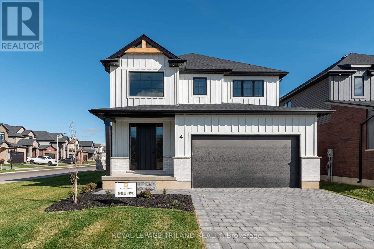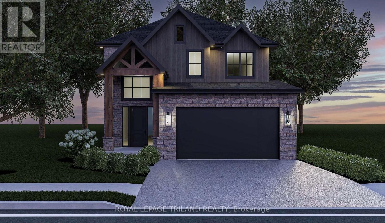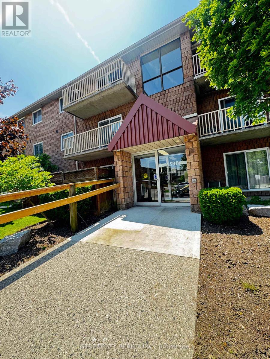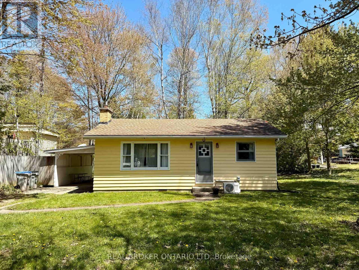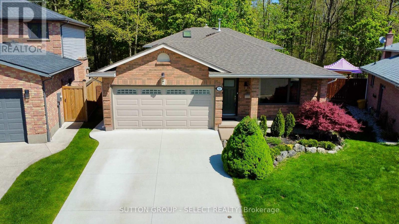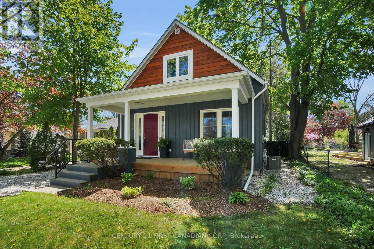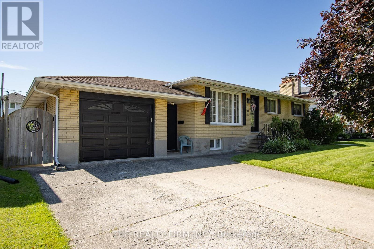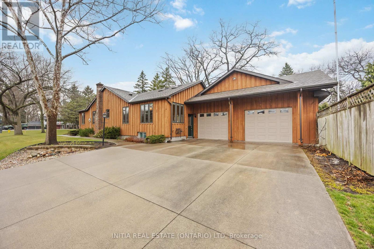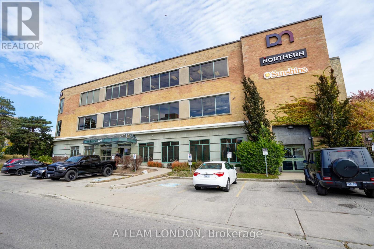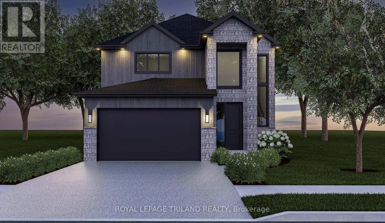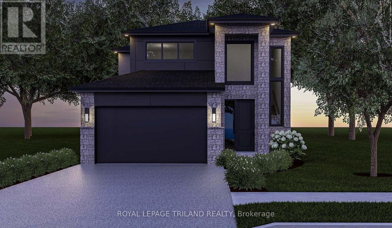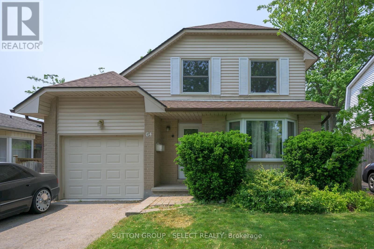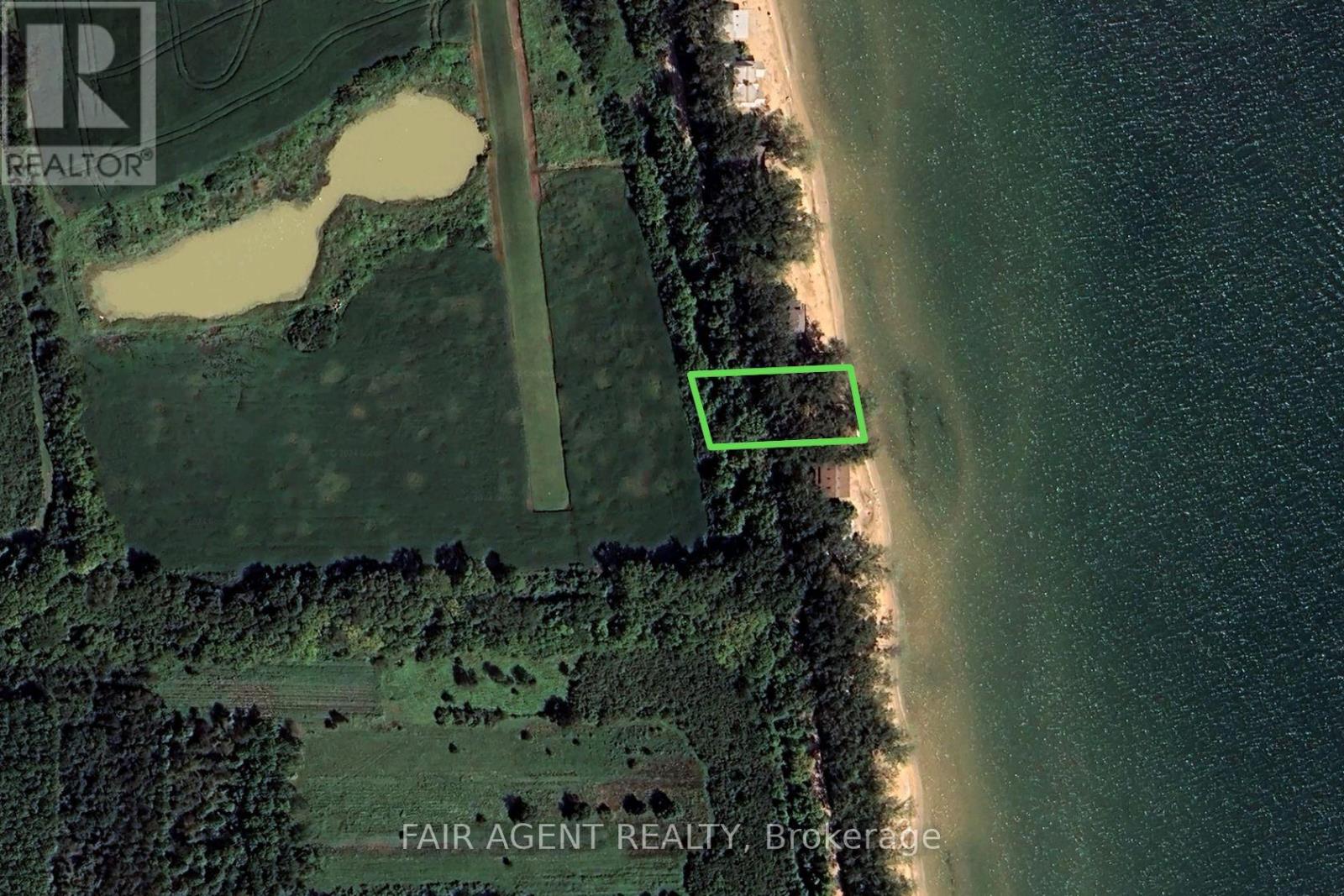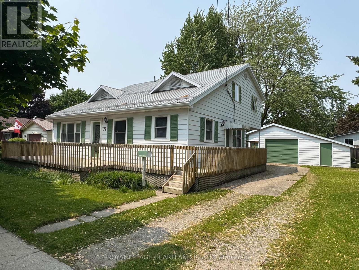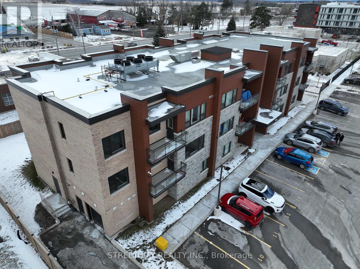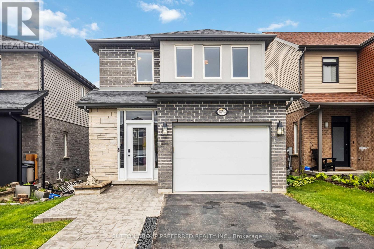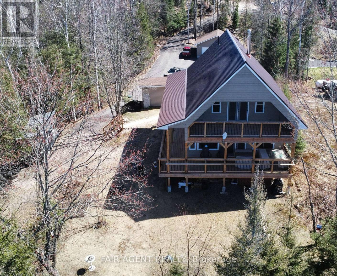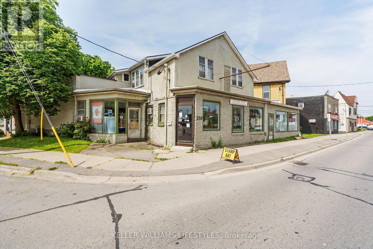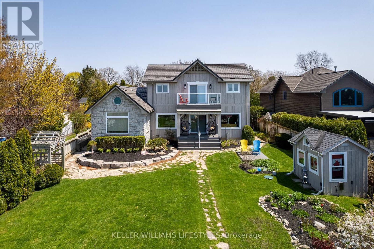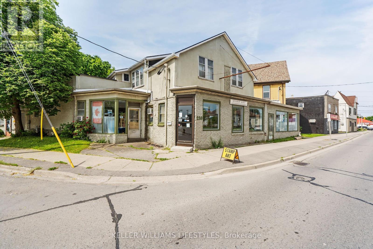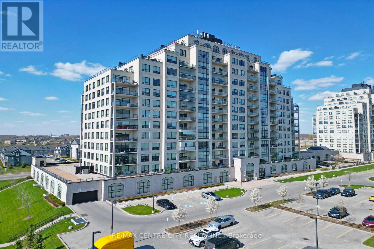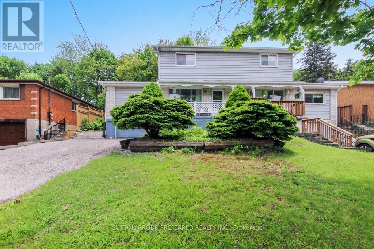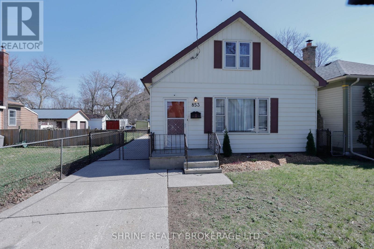Listings
454 Salisbury Street
London East, Ontario
INVESTORS! You're not going to want to miss this LEGAL, LICENSED DUPLEX with a potential 6.4% CAP RATE!!!! This all-brick two unit property with separate detached garage (bonus income potential) is located in a great neighbourhood with an easy commute to Fanshawe College, downtown London, parks, schools and more. The main unit combines comfort with functionality featuring three bedrooms, a generously sized kitchen and a living room with updated laminate flooring, vinyl windows and central air conditioning. This unit is currently rented to excellent tenants at market rent. With the spacious recently renovated two-bedroom lower-level unit being vacant, you can choose your own tenant or have a family member move in as well. Shared laundry is available in the common space making it an attractive feature for prospective tenants. Additional features include the home being equipped with a modern Nest thermostat and a newer furnace. Don't forget the entertainment options with nearby craft breweries and the bustling hubs of The Factory and Clubhouse. This property is perfect for investors looking for a turnkey investment, parents of students attending Fanshawe, and home-owners looking for income potential. (id:60297)
Century 21 First Canadian Corp
92 Ridge Street
Strathroy-Caradoc, Ontario
THIS IS THE ONE YOU'VE BEEN LOOKING FOR! Welcome to this beautifully finished raised bungalow, perfectly situated on a desirable street in the sought-after south end of town. Nestled on a generous lot adorned with mature trees, this home offers the ideal blend of comfort and outdoor beauty. Step inside to discover a spacious living room highlighted by vaulted ceilings and modern flooring, creating a bright and airy atmosphere. This inviting space seamlessly flows into a good-sized dining area, ideal for family gatherings and entertaining. The well-appointed kitchen boasts ample cupboard and counter space, a convenient breakfast bar, and includes appliances for your convenience. From the kitchen, you can easily access the deck that overlooks the picturesque backyard, where mature trees provide abundant shade during the summer months, making it a perfect outdoor retreat. The main level hosts three generously sized bedrooms, with the primary suite featuring his and her closets and en-suite privileges to the full four-piece main bathroom, offering both comfort and privacy. The lower level of this home is designed for relaxation and leisure, featuring a spacious family room that provides plenty of space for family activities and entertainment. You will also find two additional bedrooms on this level, perfect for guests or growing children, along with a recently updated three-piece bathroom featuring a modern vanity and a sleek corner glass shower. Location, Location, Location: This bungalow is ideally located in the south end, just a stone's throw away from the local recreation center. Enjoy easy access to a wealth of community amenities including a town pool, beach volleyball courts, basketball courts, a skate park, tennis courts, a baseball diamond, pickle ball courts, the arena and much more. Its an exceptional neighborhood for families, combining convenience with a vibrant community atmosphere. Don't miss your chance this one is a must see! (id:60297)
Century 21 Red Ribbon Rty2000
512 - 240 Villagewalk Boulevard
London North, Ontario
Absolutely stunning north facing 2 bedroom PLUS den/office in the Luxurious 'Village North' building. Situated just minutes north of Masonville Shopping District, Hospitals, University and quick access to downtown. Just over 1500 square feet of open concept living plus 95 square feet of balcony enclosed with a Lumon Window System for year round enjoyment. Gourmet kitchen with granite countertops, and large walk-in pantry. The large breakfast bar can accommodates 4-5 chairs and overlooks the spacious great room with expansive views North. The two bedrooms are both quite large with both bathrooms having granite countertops. The unit has had updates like stack stone around the fireplace, updated appliances and more. This unit also features two (2) parking spaces, one outside and one underground. Bonus feature is one purchased space in dedicated electrical panel for EV charger. Impressive list of AMENITIES in this building including: indoor salt water pool, over night guest suite, billiards room with kitchen to entertain your guests, theatre room, golf simulator, weight/workout room, outdoor patio,, and more! Come see what this complex has to offer ! (id:60297)
Century 21 First Canadian Corp
236 Pebble Beach Parkway
South Huron, Ontario
TURN KEY TOTALLY RENOVATED HOME IN 2014 BACKING ONTO GREENSPACE IN GRAND COVE ESTATES. Welcome to 236 Pebble Beach Parkway, Grand Bend in the land leased community of Grand Cove Estates. This is your perfect getaway that was totally renovated back to the studs in 2014. These renovations include plumbing, electrical, siding, metal roof, doors, windows, drywall, trim, flooring, kitchen, bathrooms, decks, landscaping and every other thing in the home! Tastefully redesigned allowing for wide open concept floorplan flowing in the bonus room overlooking an expansive green space. Kitchen offers lots of cabinetry with pass through window into bonus room making easy work of getting things to the BBQ. New countertops installed 2024. Bonus room overlooking greenspace allows for sliding door to stone patio and another sliding door to wraparound deck. Along with bay window for ample natural light creating a great space to kick back. Home offers two bedrooms and a fully updated four piece bathroom that allows for a tub with tiled surround. Front covered porch awning and back covered porch awning installed 2024. Both covered portions connected by 4 ft wide wrap around deck. All leading to the 16'x18' stone patio with privacy fences allowing for lots of privacy. BONUS: ALL CHATTELS EXCLUDING ARTWORK/PERSONAL ITEMS AS SEEN IN PERSON CAN BE INCLUDED IN ADDITION TO THE LISTED PURCHASE PRICE. This would include 2024 heavy duty patio furniture from Casual Industries, high end couches, chairs, dining set, island barstools, primary bed set, kayak, lawnmower & much more! Grand Cove has activities for everybody from the heated salt water pool, tennis courts, wood working shop, garden plots, lawn bowling, nature trails and so much more. All this and your only a short walk to downtown Grand Bend and the sandy beaches of Lake Huron with the world famous sunsets. Come view this home today and enjoy life in Grand Bend! (id:60297)
RE/MAX Bluewater Realty Inc.
180 Ann Street
London East, Ontario
***Please note this property must be sold in conjunction with 100 St. George St. See MLS X12081829 for more details, listing price is for both properties***180 Ann St. consists of an approximately 500 square foot auto garage, office, washroom, 10 x 10 drive in bay door, high ceiling and separate utilities. There is land for approximately 30 surface parking spaces including 6 boulevard parking spaces along Ann St. with city approval for a yearly fee. Current zoning of OR (4) allows for auto sales and service. Vacant possession can be provided.100 St. George Street offers a blank slate for someone with vision to modernize and renovate the space. High main floor ceilings with exposed timber posts and beams, small loading dock entrance w/arched doors lead to a partially refurbished area at the east end of the building and washroom. The lower level has a drive down bay entrance, separate steps at the west end and consists of a large shop, office space and washroom. A great opportunity for a contractor, warehousing or owner/user wishing to run a business, have ample storage space and still generate revenue from other tenants. The majority of the main floor is currently vacant (approx. 5000 square feet).Properties being sold together in AS-IS condition. Contact listing agent directly for more info and showings. (id:60297)
Pinheiro Realty Ltd
368 Larry Street
Central Elgin, Ontario
TO BE BUILT ** Pricing available for a finished basement with or without lower level kitchenette if requested ** Quality home builder; Hugh Van Pelt Construction's newest Port Stanley stunner. This bungalow home on a mature lot with privacy along the back is perfect for someone that wants to be in a beach town but just far enough away from the summer action to enjoy a peaceful and quiet neighbourhood. Exterior is a great combination of stone, brick, and vinyl siding with a covered concrete front porch creating that traditional long lasting look. Insulated double car garage and double wide parking for plenty of family vehicles. Separate entrance to the basement from the garage to create a separate in-law / granny suite. Your interior offers 9 ft ceilings, 2 generous size bedrooms and 2 full bathrooms. Your primary bedroom features a large walk in closet connected to your ensuite with double sinks and a walk in shower with glass enclosure. Luxury vinyl plank flooring is featured throughout the house, a product appreciated for its durability for active families and their pets. Custom cabinetry in the kitchen and bathrooms with full suspension drawers, soft close mechanisms, and stone countertops. Long island in the kitchen is perfect for cooking, baking, or entertaining guests. Pot lights throughout the kitchen/dining room, great room, and foyer. The basement can either be finished as: A) Unfinished with exterior walls framed and insulated, rough in for future bathroom, rough in for future wet bar kitchenette. B) Fully finished with or without a kitchenette, rec room, full bathroom, and 2 additional bedrooms. Walk out your patio doors to the tree lined backyard to relax, bbq, or entertain your guests, kids, or dogs. Port Stanley offers one of the best beaches in Southwestern Ontario on Lake Erie with plenty for you to do with restaurants, hiking, sports, boating, and more. 15 minute drive to St. Thomas, 30 minutes to London, 1 hr 45 minutes to the west end of the GTA. (id:60297)
RE/MAX Centre City Realty Inc.
3 - 213 Wortley Road
London South, Ontario
Experience upscale urban living in one of Londons most desirable neighbourhoods with this executive lease opportunity in Wortley Village. This thoughtfully designed 2-bedroom, 1-bathroom suite not only delivers character with exposed brick and spiral ductwork, its also built for true accessibility and comfort. Boasting 1,000 square feet of barrier-free living space, this unit features wide hallways and doorways to accommodate mobility aids, generous turn radiuses throughout, and durable hard surface flooring that ensures smooth navigation. The open-concept layout is perfect for entertaining, with 9-foot ceilings and a stylish kitchen offering two-tone cabinetry, quartz countertops, a lowered island, and stainless steel appliances. The accessible 3-piece bath includes a barrier free shower, and the in-suite laundry is designed with convenience in mind. Both bedrooms are set away from the main living space and have generous sized windows for maximum light. The suite includes extra closets for storage. Controlled building entry and exterior video surveillance enhance security, while accessible on-site parking completes the package. Just steps from the boutiques, dining, and community charm of Wortley Village, this is the perfect home for the discerning tenant seeking style, substance, and inclusivity in a prime location. (id:60297)
A Team London
202 Renfro Crescent
London South, Ontario
A great investment opportunity awaits. This 3 + 1 is a great starter home with the potential to be a generational home with in-law suite in the basement, or even a great investment with income potential. Plenty of upgrades done. Furnace replaced (2020), new full kitchen in basement (2020), added a patio door to main floor kitchen(2018), new deck and side door stairs (2024). Poured concrete driveway allows for smooth parking and clean-up. Beautiful backyard, fully fenced in with 2 storage sheds, a fire pit to sit by and a new deck to relax on. Don't miss the chance to view this property. (id:60297)
Century 21 First Canadian Corp
669 Woodcrest Boulevard
London South, Ontario
Superb starter or family home opportunity describes this spacious 4 bedroom 3 bath end unit townhome in this desirable Westmount complex. Deceptive from the curb, this townhome includes a generous main floor living room and separate formal dining room, eat-in kitchen with patio walk out plus a main floor family room. Loads of natural light throughout the main level. Upstairs offers 4 spacious bedrooms including a primary with full en-suite, walk in closet and private terrace space. The unfinished lower level provides you the potential for even more living space. Treed rear yard and a detached single garage complete this fabulous package. Close to all amenities including schools, churches and Westmount Mall. (id:60297)
Sutton Group - Select Realty
1035 Gainsborough Road N
London North, Ontario
Great opportunity to own your own business! This family-owned restaurant nestled at the corner of Gainsborough and Hyde Park is well run for years with a modest capacity of 26 seats and the added convenience of 8 parking spaces. It is perfect for a cozy dining experience. Currently offering delectable Chinese and Thai cuisine , it welcomes any culinary concept, catering to diverse tastes. Whether you wish to continue the legacy of Asian cuisine or explore a new culinary adventure. Don't miss this chance to establish your restaurant with low overhead costs! (id:60297)
Streetcity Realty Inc.
588 Creekview Chase
London North, Ontario
Welcome to our newest model home in Sunningdale, a gorgeous enclave of homes nestled up against the Medway Valley Forest. Londons premiere home builder Marquis Developments invites you to view our model home by private appointment. You are sure to be impressed! Unparalleled build quality, gorgeous finishings and a general great flare for taste in this 3512 sf two storey family home. In addition the lower level includes a fully contained separate one bedroom suite with private side entry. Marquis has many plans to choose from or we can build custom for you on one of our available lots which include private greenspace and walkout lots. Pricing is subject to change. (id:60297)
RE/MAX Advantage Sanderson Realty
128 Scotts Drive
Lucan Biddulph, Ontario
Welcome to 128 Scotts Drive, nestled in Lucan's newest neighborhood, Ausable Fields. This stunning "Cole" plan bungalow, constructed in 2023 by the Van Geel Building Co, features 1,471 sq ft of finished space on the main floor, along with an additional 1,166 sq ft in the basement.This bungalow showcases impressive curb appeal with a charming blend of stone and black Hardie board, complemented by a concrete driveway that accommodates four vehicles.Step through the front door to discover elegant engineered hardwood floors that flow throughout the main level, highlighted by 9' ceilings. To the right of the main hallway, you'll find a laundry room equipped with a custom dog wash. The open-concept kitchen boasts beautiful oak and white cabinetry along the walls, a striking black island, and gorgeous white quartz countertops. The kitchen is complete with high-end Cafe brand appliances and a spacious pantry. Adjacent to the kitchen, the eat-in dinette and living room feature a dramatic 12.8' vaulted ceiling and a gas fireplace with a live edge mantel. From the living room, step out onto the large 18.5 x 12' covered back porch.The main floor also includes a spacious primary bedroom with an ensuite that has been enlarged from the original design to incorporate a large tiled walk-in shower. The second bedroom features a cheater door leading to the main 4-piece bathroom.The finished basement boasts a massive family room with 8.8' ceilings and large windows that create a sense of spaciousness uncommon in standard basements. There are two sizable bedrooms and a 3-piece main bathroom, with the family room also having rough-ins for a future wet bar.Ausable Fields is conveniently accessible from both William St and Elizabeth St, situated just steps away from the Lucan Community Centre, which features soccer fields, two baseball diamonds, a 800m track, an off-leash dog park, a playground, the community gardens, as well as the Lucan Arena, Community Centre Gym and the Public Pool. (id:60297)
Century 21 First Canadian Corp
1631 Kathryn Drive
London North, Ontario
Welcome to 1631 Kathryn Drive, a beautifully maintained 2-storey home nestled in the heart of Masonville. Set on an expansive 75' x 160' lot, this 1962-built gem boasts meticulous landscaping and an oversized heated inground pool - perfect for summer entertaining. Inside, charm meets function with original hardwood flooring throughout most of the main level. The bright and airy layout is enhanced by large windows that flood the space with natural light. The formal living room features a striking stone, wood-burning fireplace and flows seamlessly into the elegant dining room. The white kitchen offers ample storage, updated stainless steel appliances, and connects to a spacious mudroom with laundry - providing direct access to the backyard oasis. The main floor features two bedrooms, including the primary suite, and a 4-piece bath. Upstairs, you'll find two generously sized bedrooms (one with updated carpet, the other retaining original hardwood) and another full 4-piece bathroom.The unfinished lower level is a blank canvas ready for your vision. Notable updates include: shingles (approx. 2011), furnace (2013), central air (2023), gutters/downspouts on the front of the home (2023), and pool liner (2019). Located in the highly sought-after Masonville P.S. and Lucas SS catchment. Walk to CF Masonville Place, trails, parks, and enjoy quick access to Western University and nearby hospitals. A rare opportunity to own a classic home on one of Masonville's premier streets! (id:60297)
Royal LePage Triland Realty
159 William Street
Central Elgin, Ontario
Welcome to your perfect summer retreat! This cozy 2-bedroom, 1-bathroom cottage is nestled in the heart of the picturesque lakeside village of Port Stanley. Just steps from the award-winning Blue Flag Main Beach, and within walking distance to boutique shopping, charming cafes, and top-rated restaurants. Whether you're looking for a weekend getaway or a seasonal escape, this cottage offers the ideal blend of relaxation and convenience. Don't miss your chance to enjoy all that Port Stanley has to offer just in time for summer! This property can be used in all 4 seasons of the year. A street parking permit can be issued through Central Elgin. (id:60297)
Elgin Realty Limited
46 Monmore Road
London North, Ontario
Welcome to 46 Monmore Road, located in the heart of desirable north-west London. Situated on a quiet street within a family-oriented neighborhood this 5-Bedroom 2 Bath home has been meticulously maintained and generously updated over the years! This turn-key starter home main floor features a well-sized living room that boasts plenty of natural light. The kitchen is bright and spacious while offering an open concept dining room large enough for the whole family. The main offers three spacious bedrooms all with plenty of closet space as well as a full bath. Separate entrance lower level is fully finished and setup as a granny suite. With a full kitchen and a large family room; as well as two large bedrooms and a second full bathroom. Private front drive and single car garage, landscaped in front and rear yards along with walk-out to patio with a 10 x 12 Pergola and fully fenced rear yard.All appliances included. Surrounded by other high-end developments and within sought after school districts, major amenities, shopping, restaurants, University Hospital, parks, churches, fitness center, a great location to raise kids. Other updates include - Roof & eavestrough & gutters 2022 / Air conditioning 2022 / Deck 2022 / 10 x 12 Pergola 2022 / New flooring downstairs 2025 / New garage door 2022 / Duct cleaning 2024 / New fridge and dryer 2023. A great opportunity to own a home in one of London's most desirable sectors. Don't miss out on this opportunity, book your private tour today! (id:60297)
Sutton Group - Select Realty
207 - 1170 Hamilton Road
London East, Ontario
One of the lowest priced and most affordable apartment condos in London! Excellent floor plan on this second floor unit with balcony overlooking the quiet parking lot. North/West exposure for lots of natural light. Unit has new flooring, white kitchen, fresh paint throughout and new fridge. Great East end location for those wanting close proximity to Highway 401 or London Airport. Close to the London Trail system with great walking and biking trails. Condo fees shown includes all heat and water. Laundry facilities inside the building. Vacant possession! Great opportunity to break into the market as investor or first time owner! (id:60297)
Century 21 First Canadian Corp
250 - 1570 Adelaide Street N
London North, Ontario
Welcome to a beautifully updated 2-bedroom apartment situated in one of London's most desirable communities of Stoneycreek. Perfect for small families, students, or young professionals, this thoughtfully renovated rental offers both style and substance in a setting that balances city living with natural charm. Step inside to find luxury vinyl plank flooring flowing seamlessly throughout, setting the tone for modern, low-maintenance living. The open-concept living and dining area is bathed in natural light, thanks to a large sliding door that leads to scenic green views giving you a daily dose of calm, right at home. The updated kitchen is both functional and stylish, featuring a crisp subway tile backsplash, stainless steel appliances, and plenty of cupboard and counter space to keep life organized and meals running smoothly. Whether you're prepping for guests or grabbing a quick bite before class, this space adapts to your lifestyle with ease. Retreat to the spacious primary bedroom with its generous closet, while a freshly updated bathroom offers a clean and contemporary feel. Another well appointed bedroom rounds out the space. Beyond your suite, enjoy a range of on-site amenities including a fitness centre, squash court, and an inviting outdoor pool surrounded by a park-like landscape right next to Stoney Creek. Located minutes from Western University, Fanshawe College and Masonville Mall, you're also within walking distance to top schools, restaurants, walking trails and all other everyday essentials. With heat and water included, this is carefree living in a location that truly has it all. Live where comfort, convenience, and community come together right here in the neighbourhood of Stoneycreek. Book your showing today and see why this isnt just another apartment, it's your next chapter. (id:60297)
Team Glasser Real Estate Brokerage Inc.
155 Chesterfield Avenue
London South, Ontario
Licensed Legal Triplex. 2 - 1 Bedroom units and 1 - 2 Bedroom unit. Excellent location fronting on a quiet dead end street and backing onto green space. All units are on ground floor or above and all have large bright windows, with individual electric meters & owned water heaters. Replacement windows(2013), exterior doors(2014), roof shingles (2018) ,all siding removed, insulation added & new siding, soffit & eaves installed (2014), offering a significant savings to tenants on hydro costs. Updated kitchens in Unit B (2023) and unit C(2024). This property has been well maintained by the current owners for the last 10+ years. Owner pays for water, insurance, and property taxes. Close to schools, LHSC and bus. 24 hours notice for showings is a must. Parking for 3 + cars. Excellent tenants. All tenants on a month to month tenancy. All rents are below market value. Units A & B are mirror images of each other. Unit C is 2 bedroom. Rents= A. $840.00, B. $920.00, C. $1077.00 Expenses $453.17 (Water, Insurance, Property Taxes. All numbers are per month. (id:60297)
Streetcity Realty Inc.
43 Allister Drive
Middlesex Centre, Ontario
TO BE BUILT! Werrington Homes is excited to announce the launch of their newest project in beautiful Kilworth Heights West! Priced from $849,900, the builder has created 6 thoughtfully designed floorplans offering either 3 or 4 bedroom configurations and ranging in size from 1,751 - 2,232 sq ft above grade. Werrington is known for offering high quality finishes, at affordable pricing, and these builds are no exception! As standard all homes will be built with brick & hardboard exteriors, 9 ft ceilings on the main and raised ceilings in the lower, hardwood flooring throughout the main, generous kitchen and counter top allowances, second floor laundry, paver stone drive and walkways, ample pot lights & a 5 piece master ensuite complete with tile & glass shower & soaker tub! With the higher ceiling height and oversized windows in the basement, this offers a fantastic canvas to add additional living space if required! Follow our pre-designed basement plans that provide a rec room, 4th / 5th bedroom & bath or create your own based on your needs! Kilworth is an outstanding family-friendly community minutes from shopping and amenities in London with access to renowned schools, parks, and trails. Nothing has been left to chance: Great floorplans, reputable builder, awesome finishes, all in one of the most sought-after neighbourhoods in the area! NOTE: this listing represents the "Oakwood" plan. The interior images and virtual tour for this listing represent the "Oakwood" model home that is available for scheduled viewings. Some images may show optional upgrades. See site plan for available lots. (id:60297)
Royal LePage Triland Realty
27 - 207 Boullee Street
London East, Ontario
Attention all first-time homebuyers and investors! You absolutely can't miss out on this opportunity. It's like stepping into a brand-new home, meticulously crafted with attention to every detail. Nestled in East London, mere steps from public transportation, this newly renovated residence is a dream come true. Whether you're seeking a picturesque home for your growing family or an astute investor aiming to diversify their portfolio, this property ticks all the boxes. With a convenient 25-minute commute via public transit to Western University or Fanshawe College, it's tailor-made for students. Every aspect of this home has been lovingly transformed, showcasing elegant upgrades like engineered hardwood flooring and carefully chosen light fixtures throughout with quartz countertops in the kitchen. Bask in the abundance of natural light streaming through its east-facing windows, while enjoying the peace of mind provided by brand-new features such as windows (installed in 2024), furnace (also 2024), refrigerator, stove, dishwasher, built-in microwave, washer, and dryer (all updated in 2024). Plus, the roof was replaced in 2022, ensuring the utmost quality and comfort for years to come. (id:60297)
Housesigma Inc.
35 Jim Ashton Street
London East, Ontario
Rare opportunity to lease this 11,000 SF facility already zoned and set up for institutional use such as a daycare, school, church, or club. Previously used by long-term established daycare provider and completely updated in 2020. Currently set up perfectly with a 700 square foot reception area, 4 spacious offices, fully equipped kitchen including 3 commercial freezers, 10 large classrooms (all with their own bathrooms), including 3 infant/sleeping rooms and storage. The exterior boasts a state of the art 7,000 square foot professionally designed playground, fully fenced and subdivided for different age groups. Situated in a prime location between northeast London's Huron Heights and Argyle neighbourhoods, conveniently just off of Oxford Street across from Fanshawe College. With over 43,000 students enrolled, Fanshawe is one of the largest colleges in Canada with a large demand for childcare. With the current massive waitlists all over the city, the Ministry of Education has identified the City of London and Middlesex County needs to create 2,889 new licensed child care spaces by 2026. This facility is ready to use for a licensed daycare space and can be easily converted for many other purposes. Don't miss your opportunity for this incredible business venture! (id:60297)
Century 21 First Canadian Corp
23 Allister Drive
Middlesex Centre, Ontario
To Be Built: Werrington Homes is excited to announce the launch of their newest project in beautiful Kilworth Heights West! Priced from $849,900, the builder has created 6 thoughtfully designed floorplans offering either 3 or 4 bedroom configurations and ranging in size from 1,751 - 2,232 sq ft above grade. Werrington is known for offering high quality finishes, at affordable pricing, and these builds are no exception! As standard all homes will be built with brick & hardboard exteriors, 9 ft ceilings on the main and raised ceilings in the lower, hardwood flooring throughout the main, generous kitchen and counter top allowances, second floor laundry, paver stone drive and walkways, ample pot lights & a 5 piece master ensuite complete with tile & glass shower & soaker tub! With the higher ceiling height and oversized windows in the basement, this offers a fantastic canvas to add additional living space if required! Follow our pre-designed basement plans that provide a rec room, 4th / 5th bedroom & bath or create your own based on your needs! Kilworth is an outstanding family-friendly community minutes from shopping and amenities in London with access to renowned schools, parks, and trails. Nothing has been left to chance: Great floorplans, reputable builder, awesome finishes, all in one of the most sought-after neighbourhoods in the area! NOTE: listing images and virtual tour for this listing represent the "Oakwood" plan model that is available for scheduled viewings. Some images may show optional upgrades. See site plan for available lots. (id:60297)
Royal LePage Triland Realty
28 Allister Drive
Middlesex Centre, Ontario
TO BE BUILT! Werrington Homes is excited to announce the launch of their newest project in beautiful Kilworth Heights West! Priced from $849,900, the builder has created 6 thoughtfully designed floorplans offering either 3 or 4 bedroom configurations and ranging in size from 1,751 - 2,232 sq ft above grade. Werrington is known for offering high quality finishes, at affordable pricing, and these builds are no exception! As standard all homes will be built with brick & hardboard exteriors, 9 ft ceilings on the main and raised ceilings in the lower, hardwood flooring throughout the main, generous kitchen and counter top allowances, second floor laundry, paver stone drive and walkways, ample pot lights & a 5 piece master ensuite complete with tile & glass shower & soaker tub! With the higher ceiling height and oversized windows in the basement, this offers a fantastic canvas to add additional living space if required! Follow our pre-designed basement plans that provide a rec room, 4th / 5th bedroom & bath or create your own based on your needs! Kilworth is an outstanding family-friendly community minutes from shopping and amenities in London with access to renowned schools, parks, and trails. Nothing has been left to chance: Great floorplans, reputable builder, awesome finishes, all in one of the most sought-after neighbourhoods in the area! NOTE: this listing represents the "Ember" plan. The interior images and virtual tour for this listing represent the "Oakwood" model home that is available for scheduled viewings. Some images may show optional upgrades. See site plan for available lots. (id:60297)
Royal LePage Triland Realty
27 Allister Drive
Middlesex Centre, Ontario
TO BE BUILT: Welcome to the "Moonlight" by Werrington Homes. Werrington Homes is excited to announce the launch of their newest project in beautiful Kilworth Heights West! Priced from $849,900, the builder has created 6 thoughtfully designed floorplans offering either 3 or 4 bedroom configurations and ranging in size from 1,751 - 2,232 sq ft above grade. Werrington is known for offering high quality finishes, at affordable pricing, and these builds are no exception! As standard all homes will be built with brick & hardboard exteriors, 9 ft ceilings on the main and raised ceilings in the lower, hardwood flooring throughout the main, generous kitchen and counter top allowances, second floor laundry, paver stone drive and walkways, ample pot lights & a 5 piece master ensuite complete with tile & glass shower & soaker tub! With the higher ceiling height and oversized windows in the basement, this offers a fantastic canvas to add additional living space if required! Follow our pre-designed basement plans that provide a rec room, 4th / 5th bedroom & bath or create your own based on your needs! Kilworth is an outstanding family-friendly community minutes from shopping and amenities in London with access to renowned schools, parks, and trails. Nothing has been left to chance: Great floorplans, reputable builder, awesome finishes, all in one of the most sought-after neighbourhoods in the area! NOTE: images are from a prior completed home. Some images may show optional upgrades. See site plan for available lots. (id:60297)
Royal LePage Triland Realty
302 - 1590 Ernest Avenue
London South, Ontario
Spacious 3-bedroom condo apartment available for lease in a well-maintained building in South London. Unit offers practical layout with a bright living and dining area, walkout to a private balcony, and three generously sized bedrooms. The unit features a functional kitchen with ample storage. Heat and water are included. Convenietly located close to White Oaks Mall, public transit, schools, parks, and with easy access to highway 401, this location offers excellent value and everyday covinience. Book you showing today ! (id:60297)
Streetcity Realty Inc.
9361 Richmond Road
Bayham, Ontario
Looking for an affordable country property on a dead end street?! Welcome to your new home! Entering the property, you will notice a well maintained yard ready for all your outdoor activities. Backing onto a ravine filled with trees, you will get to enjoy the scenic nature every day!. Stepping onto the porch and through the front door, you will go through a side room perfect for storing snow shovels, firewood, shoes and jackets, and more. Once inside the house, you will be greeted by an open floor plan allowing smooth flow through out the house. Along with one bedroom on the main floor, you have a cozy living room, a kitchen with room to grow, a dining area right beside, and a tidy bathroom. Upstairs you will find a family room with plenty of room for activities and leisure time, flanked by a bedroom on each side, both with a built in closet. Back downstairs and through the main floor, out the back patio door we go! Ready for hosting BBQ's and bonfires, this patio is sure to help you enjoy your summer. The metal roof, replaced in 2019, and vinyl siding provide ease of mind and durability. On the property, you'll find a workshop at the front, ready with electricity for all hobbyists and tinkerers. Towards the rear of the property you will also find a second shed great for storage of garden tools, yard decorations, and more. On the north side of the house, you'll find the basement crawlspace access with the owned water heater (2016). This kind of property doesn't come around too often! Book your showing today! (id:60297)
Janzen-Tenk Realty Inc.
9684 Maylard Avenue
Lambton Shores, Ontario
Just a short walk to the sandy shores of Lake Huron and those world-famous Ipperwash sunsets, this classic 3-bedroom cottage is your laid-back summer base. Set on a spacious 75' x 200' freehold lot surrounded by mature trees, there's plenty of room to relax, unwind, and soak up nature in a friendly, family-oriented community. Whether you're lying in a hammock with a book or looking up at a sky full of stars, this is the kind of place that invites you to slow down. Inside feels exactly how a cottage should: uncomplicated, inviting, and ready for laid-back days and lazy mornings. The newly installed heat pump provides both air conditioning and heat, so you can stretch your time here well beyond summer. A large picture window in the living room fills the space with natural light and frames peaceful treed views. The layout is bright, simple, and functional, and the kitchen includes the fridge and stove. Even better, it's being sold furnished, so you can skip the setup, pack your bags, and start enjoying cottage life right away. Whether you're heading 15 minutes north to Grand Bend or south to Forest, you're close to everything while still being far enough to truly unplug. Be the reason someone else says, Ugh, we missed it. Book your showing today! (id:60297)
Real Broker Ontario Ltd
1825 Couldridge Way
London North, Ontario
This spacious two-storey home offers an open concept layout with a bright great room featuring hardwood floors and a gas fireplace. Ceramic tile runs through the dining area, foyer, and laundry/mudroom. A terrace door off the dining area leads to a beautiful fully fenced backyard, perfect for relaxing or entertaining. Upstairs features four generously sized bedrooms. The primary bedroom includes a walk-in closet, and private ensuite with a large glass shower. A spacious four-piece family bathroom completes the upper level.The basement is unfinished and includes a treadmill and workout station. The home also offers a double-car garage with inside entry and a paver stone driveway. Located steps from St. André Bessette Catholic Secondary School and close to the North West London shopping district. (id:60297)
Sutton Group - Select Realty
70 Milan Place
London South, Ontario
Prime Location! Backing onto ESA forest and trails in the desirable Westminster Ponds area! This immaculate 4-level backsplit offers three bedrooms, two bathrooms, and spacious living areas. The sunken living room features a gas fireplace, hardwood flooring, and a built-in wall cabinet. The formal dining room also boasts hardwood floors, perfect for entertaining. The updated kitchen (2023) showcases new white cabinets, a quartz countertop, and an island dinette, along with a stainless steel fridge, stove, and dishwasher. Bright high ceilings with skylight add a welcoming touch. The second floor includes a 4-piece bath with a skylight and a large primary bedroom overlooking the forest. The third-level spacious family room has an office area, an updated 3-piece bath (2022), a gas fireplace, laminate flooring, and large windows with forest views. The fourth level houses a dedicated laundry area with front-load washer and dryer, folding space, and storage cabinets, along with a large utility/storage room and cold cellar. Extras include a double car garage with inside entry, rear access, and automatic opener, a 20' x 11' covered deck, a separate concrete patio, a fenced yard, a shed, and a covered front porch. The double concrete driveway was replaced in 2023, the furnace in 2014, the central air in 2014, the roof shingles in 2018, all windows were replaced as of 2024, and new front and side doors were installed in 2023. All appliances and window coverings are included for your convenience. Quick and easy access to the 401 corridor. (id:60297)
Sutton Group - Select Realty
1290 Springbank Avenue
London South, Ontario
Step into this beautifully renovated 1.5-storey gem in the heart of Byron, where every detail has been meticulously crafted to create the ultimate retreat! With a complete top-to-bottom renovation, this home combines timeless charm with modern sophistication, making it a true showstopper. Featuring 2 cozy bedrooms, including a versatile room with a built-in Murphy bed, plus a spacious primary suite tucked away in the half-storey with a full wall of closet storage and brand new pot lights. Two sleek, modern washrooms with fresh finishes complete the living spaces, while crown molding, tall baseboards, and pine shiplap walls add character throughout. Enjoy the luxury of new, high-end finishes: luxury vinyl plank flooring, newer windows, new interior doors and a fresh coat of paint in beautiful classic shades. The sunroom, with its gas fireplace and built-in storage, invites you to relax and unwind in style. The heart of the home? A completely redesigned kitchen featuring stainless steel appliances, a gas stove, a microwave rangehood, a large undermount sink, and stunning quartz countertops-perfect for cooking up a storm or hosting friends. The cozy lower level includes a family room, plus ample storage space to keep everything organized. Outside, a large, fully fenced yard offers a firepit and deck for entertaining on warm, evenings, while the shed with hydro is an ideal space for hobbies or DIY projects. Tucked away on a quiet street, this home feels like a peaceful oasis, yet you're just minutes from Springbank Park, Boler Mountain, restaurants, shopping, and schools. With a new roof (2017), furnace and AC (2022), plus all new appliances, siding, and insulation (2023), there's absolutely nothing left to do but turn the key and enjoy one of the most sought-after neighborhoods in London. Don't miss your chance to call this Byron beauty home! (id:60297)
Century 21 First Canadian Corp
104 William Street
West Elgin, Ontario
These charming, yellow, all-brick ranch homes rarely come up--but now is your opportunity to own one, that's move-in ready, on one of the nicest streets in West Lorne--welcome to 104 William. Just steps away from the elementary school, this classic home will impress you with neutral decor and gleaming floors! The kitchen is equipped with high end appliances and a view of the backyard. The main floor living room is bright, airy and sun-filled! No original windows throughout this home--all upgraded! Hi R-rated blown insulation in the attic. Radiant heat panels above the ceiling in the upper level keep it toasty during cold months. Brand new gas fireplace in lower with brand new flooring in one of the lower bedrooms--both done April 2025. The double concrete drive is truly what every homeowner wants and the roomy breezeway is perfect for muddy boots and all your gear. This 66' wide lot, fully fenced property is a great home for gracious living and entertaining. Perfect family home or downsizer. (id:60297)
The Realty Firm Inc.
1311 Lakeshore Road
Sarnia, Ontario
Live on prestigious Lakeshore Road in this charming, unique 3-bed, 2-bath impeccably cared for bungalow on a large corner lot, just steps from the beach, parks, trails, shopping and schools. The modern kitchen features custom maple cabinets, Belgian tile while the sunroom showcases Velux skylights, Pella windows with built-in blinds, and cathedral ceilings. Natural light floods the inside space through large windows, skylights and 4 sola tubes. The sunken living room boasts a gas fireplace, complemented by Canadian Maple hardwood floors. The master bedroom offers an ensuite and walk-in closet. The lower level includes a sunken family room, rec-room, storage, cold room, utility room, laundry room and workshop. Home was extended in 1992 and 2009 with high-quality materials. The spacious double garage (31.4x23.2) includes two 10x8 doors. Enjoy the private fenced backyard oasis with a concrete patio, gazebo, and large shed. Notice the extensive landscaping. (id:60297)
Initia Real Estate (Ontario) Ltd
300 Wellington Street
London East, Ontario
Bright, modern office building at the entrance to downtown London. Ideal owner/user or investor opportunity. Located on 2.4 acres at the corner of Wellington Street and Horton Street. Total building size 87,566 SF consisting of 3 full floors of 25,000 SF (+/-) each. 55,000 SF leased, 32,000 SF available which includes one full floor. Great upside. This well-known building features beautiful, exposed brick accents, secure reception area, fully finished turn key office suites in many sizes and configurations. High profile signage positioning available. The property also features a common area outdoor patio with booths, tables, outdoor kitchen, fire pit with muskoka chairs, putting green, etc. Ideally suited for Tech, Call Centres, Non-Profit Organizations, Public Services or a variety of professional/office uses. Excellent surface parking available - 314 spots which equates to a parking ratio of 4 per 1000 SF rentable. Many recent upgrades. 2 passenger elevators and 1 freight elevator. (id:60297)
A Team London
35 Allister Drive
Middlesex Centre, Ontario
TO BE BUILT! Werrington Homes is excited to announce the launch of their newest project in beautiful Kilworth Heights West! Priced from $849,900, the builder has created 6 thoughtfully designed floorplans offering either 3 or 4 bedroom configurations and ranging in size from 1,751 - 2,232 sq ft above grade. Werrington is known for offering high quality finishes, at affordable pricing, and these builds are no exception! As standard all homes will be built with brick & hardboard exteriors, 9 ft ceilings on the main and raised ceilings in the lower, hardwood flooring throughout the main, generous kitchen and counter top allowances, second floor laundry, paver stone drive and walkways, ample pot lights & a 5 piece master ensuite complete with tile & glass shower & soaker tub! With the higher ceiling height and oversized windows in the basement, this offers a fantastic canvas to add additional living space if required! Follow our pre-designed basement plans that provide a rec room, 4th / 5th bedroom & bath or create your own based on your needs! Kilworth is an outstanding family-friendly community minutes from shopping and amenities in London with access to renowned schools, parks, and trails. Nothing has been left to chance: Great floorplans, reputable builder, awesome finishes, all in one of the most sought-after neighbourhoods in the area! NOTE: this listing represents the "Riverstone" plan. The interior images and virtual tour for this listing represent the "Moonlight" model home that is available for scheduled viewings. Some images may show optional upgrades. See site plan for available lots. (id:60297)
Royal LePage Triland Realty
31 Allister Drive
Middlesex Centre, Ontario
TO BE BUILT! Werrington Homes is excited to announce the launch of their newest project in beautiful Kilworth Heights West! Priced from $849,900, the builder has created 6 thoughtfully designed floorplans offering either 3 or 4 bedroom configurations and ranging in size from 1,751 - 2,232 sq ft above grade. Werrington is known for offering high quality finishes, at affordable pricing, and these builds are no exception! As standard all homes will be built with brick & hardboard exteriors, 9 ft ceilings on the main and raised ceilings in the lower, hardwood flooring throughout the main, generous kitchen and counter top allowances, second floor laundry, paver stone drive and walkways, ample pot lights & a 5 piece master ensuite complete with tile & glass shower & soaker tub! With the higher ceiling height and oversized windows in the basement, this offers a fantastic canvas to add additional living space if required! Follow our pre-designed basement plans that provide a rec room, 4th / 5th bedroom & bath or create your own based on your needs! Kilworth is an outstanding family-friendly community minutes from shopping and amenities in London with access to renowned schools, parks, and trails. Nothing has been left to chance: Great floorplans, reputable builder, awesome finishes, all in one of the most sought-after neighbourhoods in the area! NOTE: this listing represents the "Oasis" plan. The interior images and virtual tour for this listing represent the "Moonlight" model home that is available for scheduled viewings. Some images may show optional upgrades. See site plan for available lots. (id:60297)
Royal LePage Triland Realty
64 Edmunds Crescent
London South, Ontario
Welcome to this wonderful family home, perfectly situated on a peaceful crescent. Featuring 3 spacious bedrooms and 2 full baths, this home offers both comfort and convenience. Enjoy the benefits of updated windows and newer shingles, mean peace of mind for years to come. The fully fenced backyard with a deck provides the perfect space for outdoor entertaining, while the double-wide driveway and the attached garage add practicality. The finished lower level boasts brand new light oak vinyl flooring, an updated 3-piece bath, a cozy gas fireplace, and additional space with potential for an office or hobby room. Located in a family-friendly neighbourhood, this home is just moments from scenic walking trails, Victoria Hospital, and quick access to the 401. A fantastic opportunity for families looking for a move-in-ready home, in a great location. (id:60297)
Sutton Group - Select Realty
533 E Shore Road
Pelee, Ontario
Located on the idyllic Pelee Island in Ontario, 533 East Shore Road offers a rare opportunity to own double wide waterfront lot (Lot 28 and Lot 29 - Plan 1240). This exceptional property, zoned R2, provides the perfect canvas to develop the home or cottage of your dreams, with breathtaking sunrises and direct access to the beach. The natural landscape of Pelee Island, Canadas most southern inhabited island, enhances the appeal of this unique offering. Accessible via a picturesque ferry ride from Leamington and Kingsville, Ontario, or Sandusky, Ohio, reaching your private paradise is both scenic and convenient. The island also features a small airfield for added accessibility. Interested buyers are encouraged to direct building permit inquiries to the Township of Pelee and Essex Region Conservation Authority (ERCA). (id:60297)
Fair Agent Realty
72 Thomas Street
South Huron, Ontario
This spacious and well-maintained home offers incredible room for your growing family. The main floor is tastefully finished with hardwood flooring throughout and ceramic tile in the kitchen and dinette. The kitchen features custom cabinetry, a large island with seating. The bright front sitting room and spacious rear family room offer comfortable and flexible living areas, with terrace doors leading to a covered deck and private backyard. The main floor also includes a generous primary bedroom complete with a walk-in closet and a 4-piece ensuite. The main floor also features a 2-piece bathroom and convenient hidden laundry area. Upstairs, you'll find three additional bedrooms, a large 4-piece bathroom, and another expansive living space, perfect for a playroom, exercise room, office, or rec space. Situated on a generous lot on a quiet street in Exeter, the property also features a detached garage with space for a vehicle, a workshop area, and a wood stove. Enjoy peaceful mornings on the large front porch or relax in the private, tree-shaded backyard. (id:60297)
Royal LePage Heartland Realty
307 - 263 Butler Street
Lucan Biddulph, Ontario
Looking for a stylish and comfortable place to call home? Check out this beautifully designed 2-bedroom, 1-bathroom unit in the heart of Lucan! This unit boasts a spacious kitchen with high-quality finishes, two good-sized bedrooms provide ample space for rest and relaxation, while the large windows fill the apartment with natural light, creating a bright and welcoming atmosphere. Additionally, there is a Den in the unit creating extra space. Enjoy the outdoors on the good-sized balcony, perfect for morning coffee or unwinding in the evening. Don't miss out on this fantastic rental opportunity, close to many amenities such as grocery stores, parks, schools, and more! Only a20 minute drive to London. Contact us today to schedule a tour or learn more about this unique unit. (id:60297)
Streetcity Realty Inc.
1852 Foxridge Crescent
London North, Ontario
Welcome to 1852 Foxridge Crescent, a spacious family home in North London's desirable Foxfield neighbourhood built in 2016. Set on a premium lookout lot with a stamped concrete walkway and an inviting enclosed porch, this 1866 sq ft home with 3-bedrooms, 2.5-baths blends curb appeal with functional living, thoughtfully maintained by its original owner. Upgraded tile flooring greets you in the entry hall, powder room, kitchen, and dining area -- ideal for busy families and easy maintenance. A practical mudroom off the garage helps keep daily life organized. The main floor features an open concept layout with 9 foot ceilings on the main floor, perfect for both everyday living and entertaining. Enjoy a spacious, oversized kitchen with stone countertops, custom full length tile splash guard, large island with breakfast bar, ceiling-height upgraded cabinetry provides extensive storage, and a full-size walk-in pantry all open to the dining and living areas. Upstairs, a sunken bonus family room provides an ideal space for movie nights, a playroom, or a comfortable home office. The primary suite includes a walk-through closet and an ensuite with a large glass-tiled shower and separate whirlpool tub for relaxing, and California shutters. Two additional bedrooms share a four-piece bathroom. Second floor laundry adds everyday convenience. The unfinished basement with egress window sits above ground thanks to the lookout lot, offering potential for a future rec room, gym, or workspace with lots of natural light. Step outside to a landscaped backyard and large sundeck for outdoor living. Smart home features including a smart furnace/AC and smart locks add convenience and security. Additional features include an owned water heater, gutter/leaf guards, and upgraded blinds and lighting fixtures throughout. Just minutes from shopping, restaurants, banks, and steps to schools and parks everything your family needs is close at hand! (id:60297)
Sutton Group Preferred Realty Inc.
126 Pargeter Road
East Ferris, Ontario
Set on just under an acre with direct frontage on Lake Nosbonsing, this 1.5-storey year-round home offers a peaceful blend of privacy, comfort, and waterfront living. Built in 2018 and surrounded by mature trees, the property features approx. 100 feet of natural, mixed shoreline complete with a private dock, multi-level decks and a storage shed for all your water toys. Perfect for those who enjoy boating, swimming, or quiet lakeside mornings. The home spans approximately 1,300 square feet (above grade) and includes three bedrooms and two full bathrooms, ideal for families or hosting guests. Inside, the open-concept main floor brings together the kitchen, dining, and living areas, creating a welcoming space for everyday life and entertaining. A wood stove adds a cozy touch, especially on cooler evenings. Outdoors, you'll find plenty of room for activities and storage with a detached two-car garage, an expansive recycled asphalt driveway with room for up to 10 additional vehicles (including RVs or trailers), and a beautifully landscaped yard with a large deck, patio space, wood fired sauna and an outdoor shower. Whether you're looking for a full-time residence or a lakeside getaway, this lakeside home delivers both serenity and practicality with year-round road access, a drilled well, septic system, and thoughtful touches like outdoor lighting and a recreational yard. Located in the Astorville community, you're close to local amenities while enjoying the best of Northern Ontario's outdoors. (id:60297)
Fair Agent Realty
239 Hamilton Road
London East, Ontario
Location, Location, Location! This established Mixed-Use Building offers a multitude of possibilities for the astute investor. Located in a high traffic area for businesses, this property is ready for your vision to become reality! The Residential Units are VACANT upon possession providing the opportunity to set Market Rents. The Main Floor features the large Commercial Space, currently hosting a crafting business(which will also be vacant upon possession), yet with some renovations, the back of the current Commercial Space could be converted back into a Residential Unit as well. The Second Floor holds two Residential Units - one 2 bedroom, and one 1 bedroom! There is also a separate building at the back of the property that has been used as a 1 bedroom Residential unit. This property presents an excellent opportunity for both new and experienced investors, with zoning that allows for a multitude of possibilities for this space. Projected Income: $5900-7300/month - wow! Don't miss this opportunity - book a showing today! (id:60297)
Keller Williams Lifestyles
73853 Durand Avenue
Bluewater, Ontario
Welcome to 73853 Durand Avenue, a stunning, 4bed, 4bath home offering 2700 sq. ft. of finished luxurious living space. With waterfront living with breathtaking panoramic views and stair access to the pristine shores of Lake Huron. Custom-built in '01, this exquisite home is perfectly located just 10mins from Bayfield and 15mins from Grand Bend, with easy access to shopping, dining, and amenities. Designed for year-round living, this property blends timeless elegance with modern convenience.Step inside to soaring 16ft cathedral ceilings in the great room, anchored by a stunning high-end stone fireplace with custom-built millwork. The post-and-beam family room exudes warmth, complemented by top-of-the-line engineered hardwood and heated travertine floors. The chef's kitchen boasts quartz countertops, while the spa-inspired master suite offers a private walk-out balcony with breathtaking lake views, a marble-clad ensuite, and a jetted jacuzzi tub. The finished basement is an entertainer's dream, complete with a built-in bar and an additional gas fireplace, and a pool table with accessories included in the sale. The beauty extends outdoors, where 3 decks including a covered space invite you to relax and enjoy the scenery. A custom stone two-sided wood burning fireplace sits beside a charming cedar pergola, the perfect setting for Lake Hurons famous sunsets. A private lakeside patio, 2 sheds(one with hydro & a gas BBQ hookup) and an irrigation system ensure effortless enjoyment. Additional features include a beautifully designed stamped concrete driveway, an oversized 2+1 car garage, a stand-by generator, and strategically placed LED landscape lighting that enhances both the front and backyards with elegant nighttime ambiance. Extensive erosion control was completed in '16, ensuring long-term shoreline stability. This extraordinary home is a rare opportunity to own a breathtaking waterfront escape, where luxury seamlessly blends with the natural beauty of Lake Huron. (id:60297)
Keller Williams Lifestyles
239 Hamilton Road
London East, Ontario
Location, Location, Location! This established Mixed-Use Building offers a multitude of possibilities for the astute investor. Located in a high traffic area for businesses, this property is ready for your vision to become reality! The Residential Units are VACANT upon possession providing the opportunity to set Market Rents. The Main Floor features the large Commercial Space, currently hosting a crafting business(which will also be vacant upon possession), yet with some renovations, the back of the current Commercial Space could be converted back into a Residential Unit as well. The Second Floor holds two Residential Units - one 2 bedroom, and one 1 bedroom! There is also a separate building at the back of the property that has been used as a 1 bedroom Residential unit. This property presents an excellent opportunity for both new and experienced investors, with zoning that allows for a multitude of possibilities for this space. Projected Income: $5900-7300/month - wow! Don't miss this opportunity - book a showing today! (id:60297)
Keller Williams Lifestyles
801 - 260 Villagewalk Boulevard
London North, Ontario
Located in North London, this beautiful one bedroom plus den, featuring almost 1100 sq ft of living space with a north facing balcony with unobstructed views of areas north of the city. This completely repainted and professionally cleaned condo is ready for immediate occupancy. There is a bedroom with a walk-in closet, and a bedroom sized den. Open concept, kitchen island completed with breakfast bar, granite countertop and stainless-steel appliances. Living room with gorgeous north view balcony and separate laundry room. There are TWO PARKING SPACES included and a locker available. Heating and air-conditioning are included in condo fee. The building contains premium amenities for the residents: indoor heated pool, exercise facility, party room, billiards room, video room, outdoor patio with barbeque area and guest suites. Close to golf, UWO, Masonville Mall, University Hospital and a growing retail area at your doorstep. (id:60297)
RE/MAX Centre City Realty Inc.
2424 Irish Moss Road
London South, Ontario
Welcome to 2424 Irish Moss Road, a modern 3-bedroom, 2.5-bath home with thoughtful upgrades throughout. The open-concept main floor features 9-foot ceilings, pot lights, and plenty of natural light. Engineered hardwood runs through the great room, while the foyer, kitchen, laundry, and bathrooms are finished with ceramic tile. The kitchen stands out with quality cabinetry and well-maintained appliances, perfect for everyday cooking or entertaining. Upstairs, a bonus family/media room offers extra space to relax. The primary bedroom includes a walk-in closet and a sleek glass shower ensuite. Located just off Highbury Ave, you're minutes from the 401, Veterans Memorial Parkway, hospitals, schools, shopping, and other amenities. A well-located, move-in-ready home with style and function. (id:60297)
Nu-Vista Premiere Realty Inc.
27a Warren Road
Norfolk, Ontario
Attention first time home buyers. Looking for an affordable home on a quiet dead end street yet close to local amenities? This 3 bedroom, 2.5 bathroom semi-detached home could be just what you are looking for. This home offers endless possibilities to unleash your vision and style! The laundry is conveniently located on the main floor however can be moved to the basement. (id:60297)
Sutton Group Preferred Realty Inc.
853 Queens Avenue
London East, Ontario
Welcome to this charming traditional home with modern upgrades, nestled in the vibrant Old East London neighborhood! This detached 1, 1/2 storey home sits on an impressive 34.13 x 204.52 ft lot, offering a blend of classic character and contemporary updates. The home features upgraded flooring, fresh paint throughout, new lighting, and a well-maintained backyard with a detached garage. Step inside to a spacious main floor boasting a bright living room with a traditional accent wall, a cozy dining area, and a kitchen with freshly painted cabinets, new backsplash, and well-kept appliances. The adjacent dinette area is enhanced with traditional-style lighting and large, well-maintained windows that fill the space with natural light. The main floor also offers a generously sized primary bedroom with a double closet, a fully renovated 4-piece bathroom, and a versatile additional room with access to the basement perfect for an office, playroom, or guest space. A charming spiral staircase leads to the second floor, where you'll find two spacious bedrooms, ideal for family, guests, or a home office setup. The backyard is a true retreat, featuring a deck for entertaining and a detached Shelter Logic Portable Garage equipped with electricity and air supply. The unfinished basement provides excellent storage space or potential for future development. Located just minutes from schools, downtown, shopping centers, and all essential amenities, this property offers convenience and comfort in one of London's most desirable historic communities. (id:60297)
Shrine Realty Brokerage Ltd.
THINKING OF SELLING or BUYING?
We Get You Moving!
Contact Us

About Steve & Julia
With over 40 years of combined experience, we are dedicated to helping you find your dream home with personalized service and expertise.
© 2025 Wiggett Properties. All Rights Reserved. | Made with ❤️ by Jet Branding
