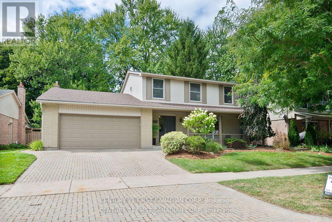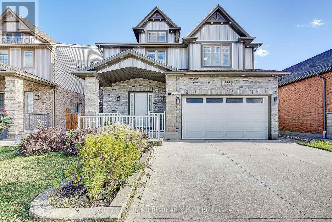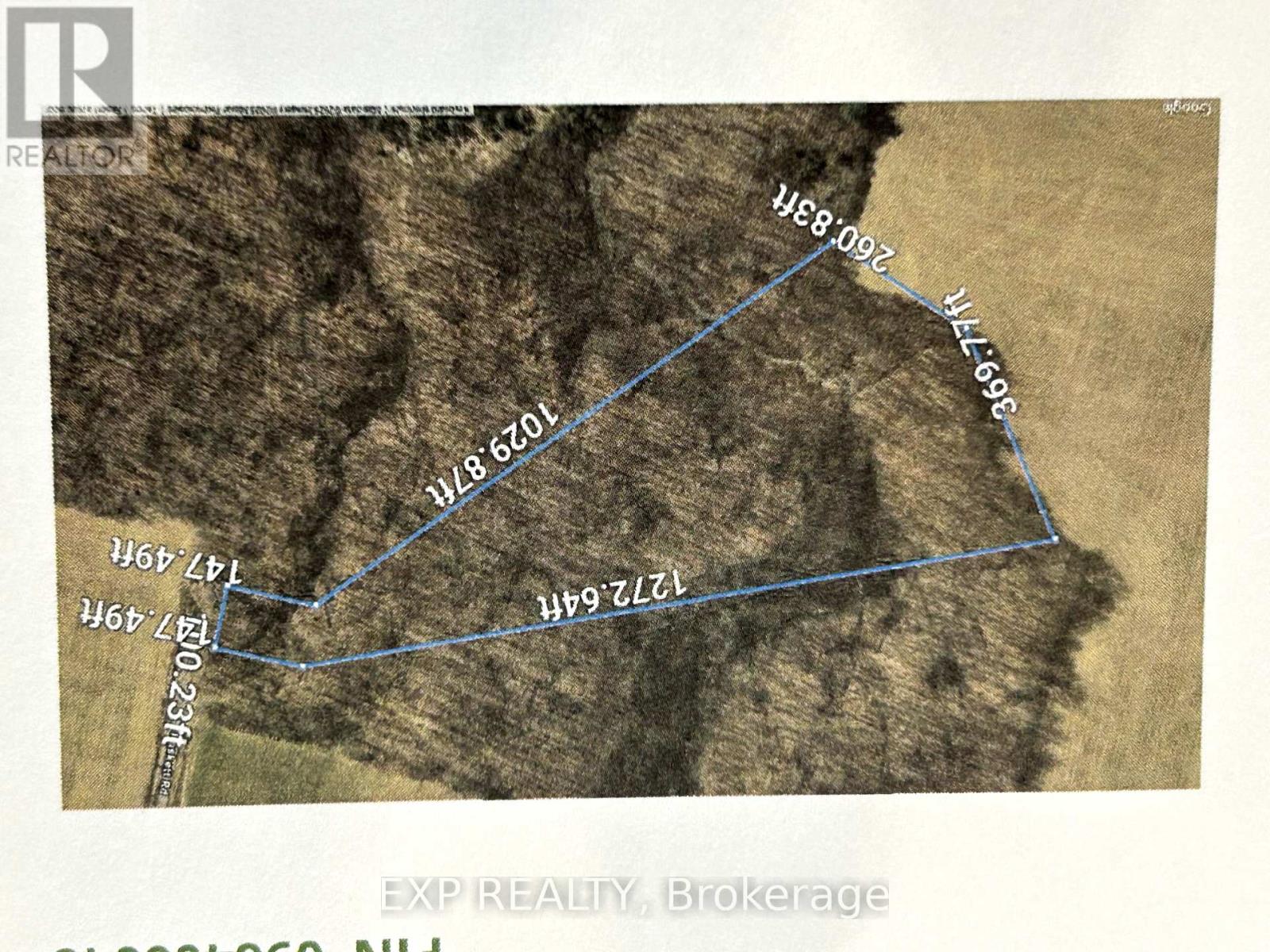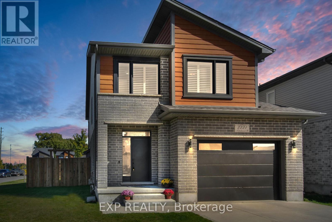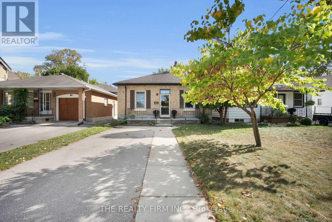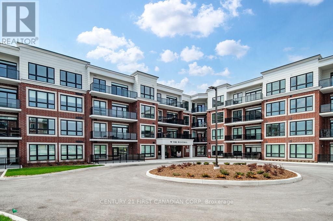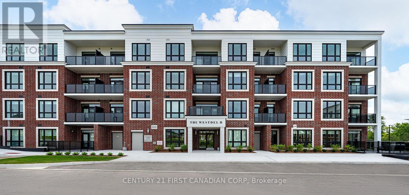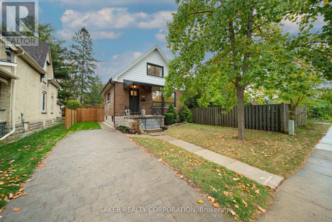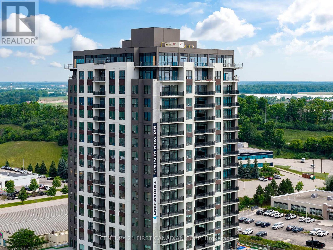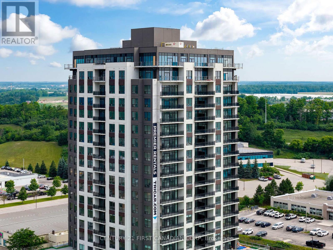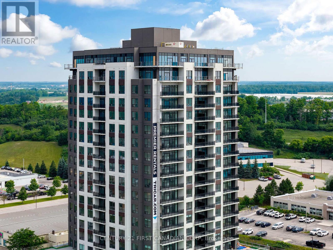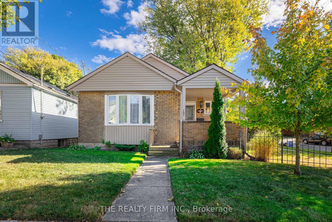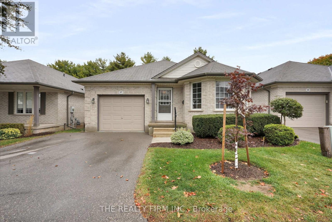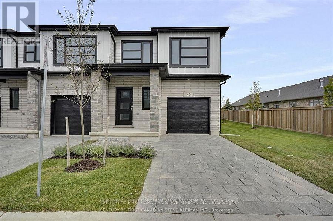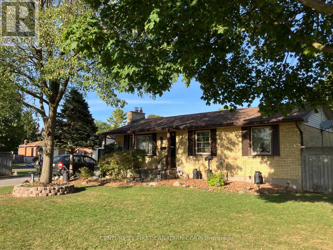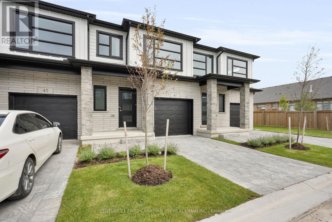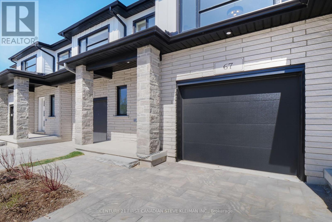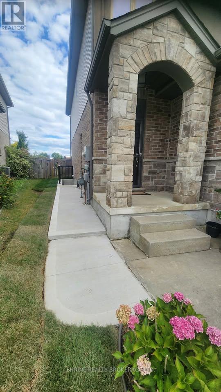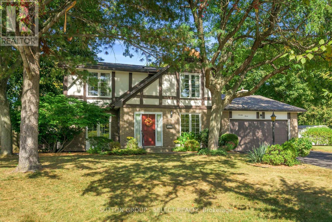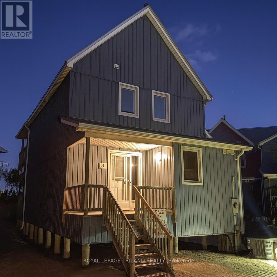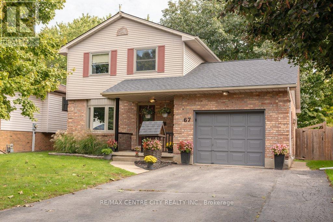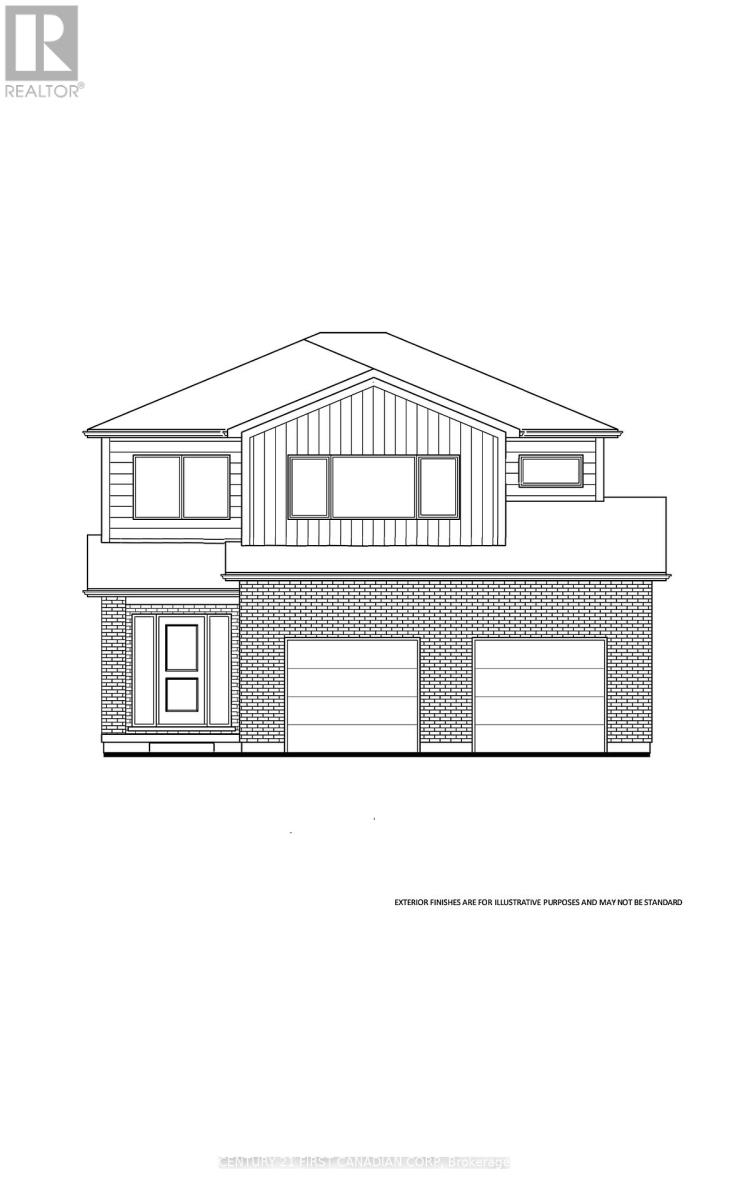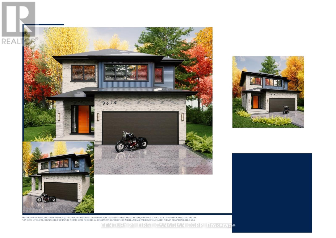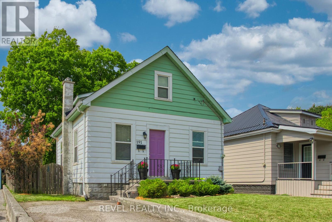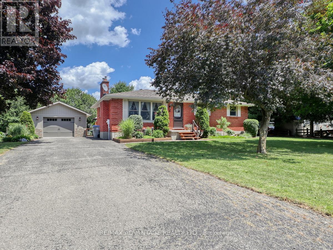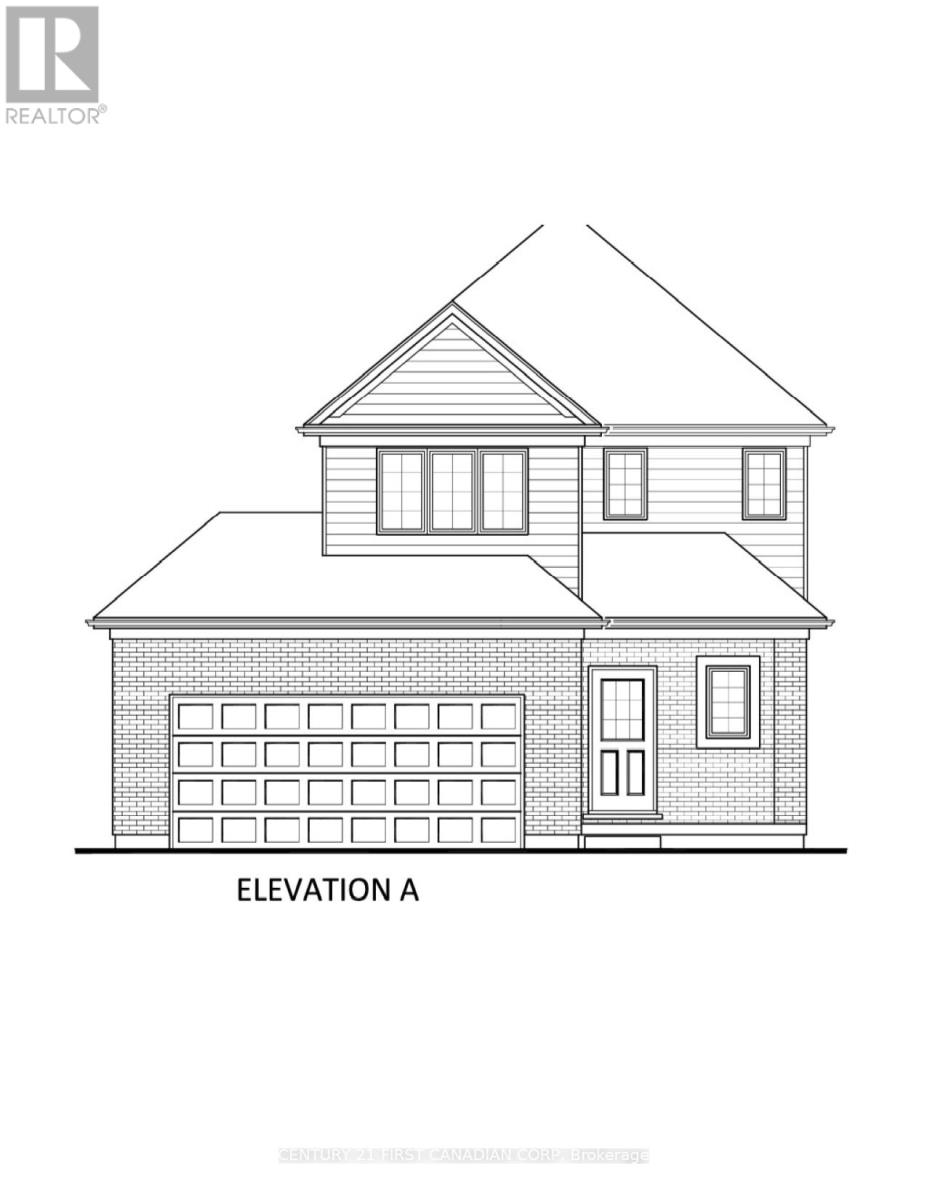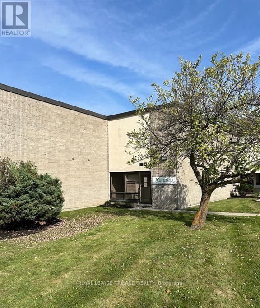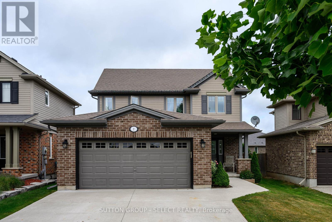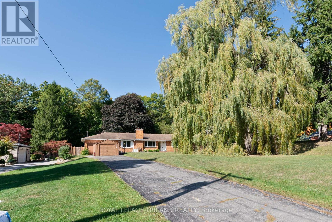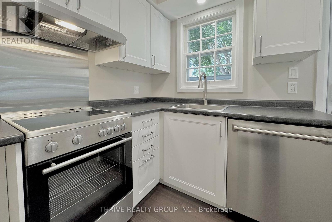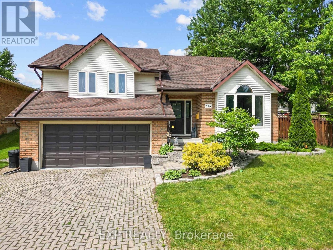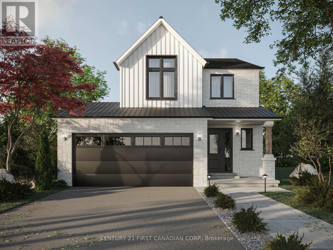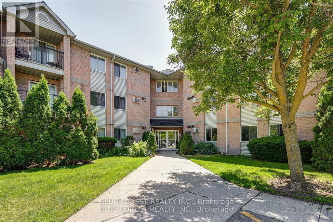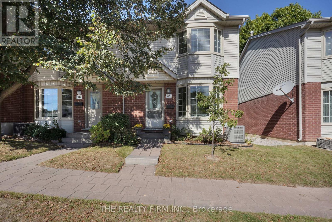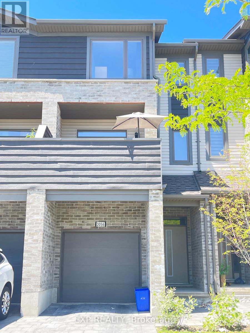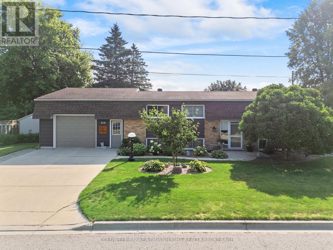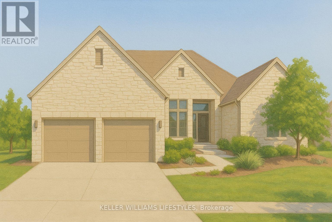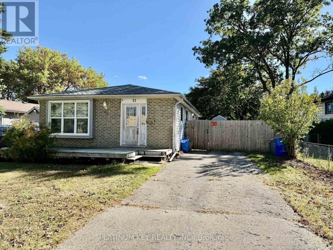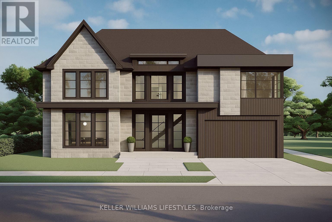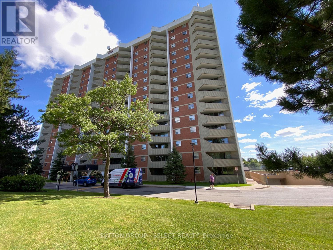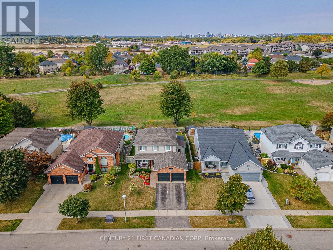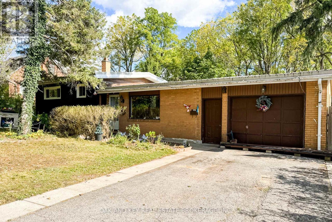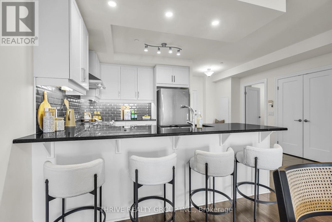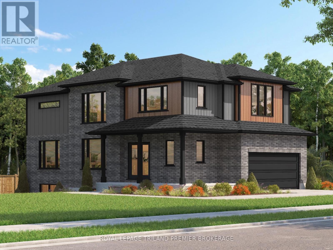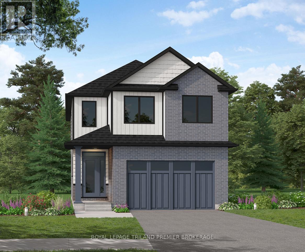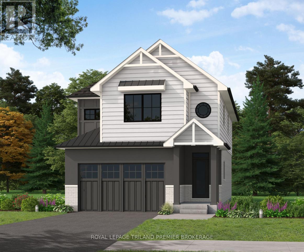Listings
799 Farnham Road
London South, Ontario
Welcome to a bold reimagining of new build living in one of London's most coveted neighbourhoods. Perfectly positioned directly across from Westmount Park and walking distance to top-rated schools, this fully renovated home by Domus Development delivers over 2,000 sq ft of uncompromising quality, style, and functionality. Featuring 4 spacious bedrooms, 2.5 designer bathrooms, and dual living areas, this home was rebuilt down to the studs with every detail elevated from solid oak hardwood flooring and soft-close custom cabinetry to all new everything - windows, furnace, A/C, plumbing, electrical (including service), roof, drywall, doors, and premium appliances. The heart of the home is a show-stopping custom kitchen with top-tier quartz, designed to perfection and built to inspire. The oversized, treed 60' x 120' lot offers privacy and potential, with an extra-wide double garage for modern convenience. This is more than just a renovation, it's a reinvention of what Westmount living can be. Whether you're a growing family or a discerning first-time buyer, 799 Farnham is a rare opportunity to own a brand new build on a legacy property in a neighbourhood that checks every box. Experience a luxurious new build feel in an established area at a fraction of the cost. (id:60297)
Century 21 First Canadian Corp
3144 Jinnies Street
London South, Ontario
Welcome to 3144 Jinnies Street This stunning property Aprox. 3100 Sqft total living space and is nestled on a premium 47 x 136 ft lot in the highly sought-after Andover Trails neighborhood of London.The main floor features an open-concept living and dining area, complemented by a large updated kitchen with granite countertops and plenty of cabinet space. From here, step into the newly built, fully insulated and ventilated sunroom, which leads out to a spacious raised deckperfect for entertaining.On the second floor, youll find a generous primary suite with a walk-in closet and a luxurious ensuite. The third floor offers two additional large bedrooms, a full 4-piece bath, and convenient laundry.The lookout basement with high ceilings is fully finished, complete with a guest bedroom/office, another 4-piece bathroom, and a spacious family roomideal for gatherings and relaxation.The fully fenced private yard boasts multiple fruit-bearing trees and an insulated under-deck storage area that can double as a dog house.This home is packed with upgrades and truly move-in ready. Dont waitbook your private showing today, because this home will not last long! (id:60297)
Nu-Vista Premiere Realty Inc.
30985 Hodgins Road
North Middlesex, Ontario
Rare 10-acre country property available just outside of Parkhill, Ontario! This private and secluded parcel offers the perfect setting to build your dream home, surrounded by mature trees and natural bushland. Imagine waking up each morning to the peaceful sounds of nature and the privacy that only a property like this can provide. With just shy of 10 acres of land to call your own, the possibilities are endless. Create your ideal country retreat, set up trails for recreational four-wheeling, or enjoy hunting and other outdoor activities right in your own backyard. Located in a quiet rural area yet conveniently close to Sarnia, the 402, and Grand Bend, this property combines tranquility with accessibility. Whether you're looking for a peaceful getaway, an investment in land, or the perfect place to build your forever home, this property has the potential to meet all your needs. It's becoming harder and harder to find large, affordable properties like this in Southwestern Ontario, especially with such natural beauty and privacy. Don't miss this incredible opportunity to own 10 acres of wooded land at such an attractive price. Contact us today to learn more or to book your private viewing. Properties like this don't last long! (id:60297)
Exp Realty
2221 Tribalwood St Street
London North, Ontario
Welcome to your dream home in Northwest London! Showcasing 2368 sq ft. of functional and elegant space. Perfectly set on an oversized corner lot, this 3+1 bedroom, 3.5 bath two-storey home blends modern elegance with functional design. A bright foyer opens to a sunlit, open-concept living space ideal for entertaining or family life. The stylish kitchen features a central island & dining space. Enjoy relaxing in the open concept main living with your custom gas fireplace. The second level, features a luxurious primary suite with two walk-in closets and a spa-inspired ensuite featuring a modern oversized glass and tile shower. Two more spacious bedrooms and the convenience of second floor laundry make everyday living easy. The fully finished lower level expands your lifestyle with a large rec room, bedroom, and 3-piece bath & central vac rough in. Outdoors, enjoy a 1.5-car garage, concrete driveway equipped for 4 cars, and a no-sidewalk lot for rare privacy. Extras: California shutters throughout the home, A fully fenced backyard and patio completes the package. Minutes to Masonville and Hyde Park shopping, Western University, University Hospital, Desirable Elementary and High School district, this move-in ready home offers style, comfort, and location in one of Londons most desirable communities. Book your showing today!! (id:60297)
Exp Realty
317 Simcoe Street
London East, Ontario
Soho family home full of charm, this gorgeous yellow brick bungalow sits on a huge lot set well back from the road with ample parking and exceptional curb appeal. Inside, bright and spacious living and dining areas are filled with natural light, while the designer kitchen offers abundant cabinetry, generous counter space, and a sunny window above the sink. The original portion of the home features beautiful ceiling height and two great-sized bedrooms, while the impressive rear addition provides flexible options perfect as a granny suite, home office, or private primary retreat complete with a luxury ensuite featuring a soaker tub and in-floor heating. The finished lower family room adds even more living space, with a secondary basement off the kitchen for laundry and storage. Step outside to your own park-like backyard 165 feet deep with lush gardens, a deck, a one-year-old metal gazebo, and a shed ideal for relaxing or entertaining. Modern upgrades include Start fiber-optic internet with two TP-Link wireless access points, smart smoke alarms throughout, Wi-Fi security cameras at the front and back, and a Ring alarm system.Pride of ownership is evident throughout, with updates including Centennial windows and doors (2013), roof (2010), furnace and A/C (2017), kitchen (2013), baths (2014), and deck (2020). The location is unbeatable - steps from Thames River trails, a quick walk to the VIA Station, transit, downtown amenities and surrounded by wonderful long-time neighbours. (id:60297)
The Realty Firm Inc.
401 - 1975 Fountain Grass Drive
London South, Ontario
Welcome to luxury living in Warbler Woods at The Westdel Condominiums by Tricar! This brand new beautifully appointed 2-bedroom, 2-bathroom +den condo is nestled in a high-end 4-storey red brick building, offering exceptional craftsmanship and upscale finishes throughout. Step into a bright and airy space featuring a gorgeous white kitchen with premium cabinetry, quartz countertops, and stainless steel appliances perfect for both everyday living and entertaining. The spacious open-concept living area is flooded with natural light, while the elegant bathrooms and in-suite laundry add everyday convenience and style. Beyond the unit itself, this well-managed building offers outstanding amenities, including a fully equipped fitness centre, guest suite, 2 pickle ball courts, and a stylish residents lounge. The building is home to a warm, welcoming community with friendly neighbours and a strong sense of connection. Located just steps from the scenic Warbler Woods trails, you'll love the easy access to nature for walking, biking, and outdoor enjoyment. Don't miss your opportunity to be part of this exceptional condominium community! Model Suites Open Tuesday Saturday 12-4 or by private appointment. (id:60297)
Century 21 First Canadian Corp
306 - 1560 Upper West Avenue
London South, Ontario
Welcome to refined, low-maintenance living in this brand new 2-bedroom + den condominium, thoughtfully designed and built by the award-winning Tricar Group known for quality construction, timeless design, and exceptional finishes. Step inside to discover a spacious, open-concept layout with expansive principal rooms and high-end details throughout. The gourmet kitchen is a chefs dream, featuring sleek quartz countertops, premium stainless steel appliances, and a huge walk-in pantry for extra storage. Enjoy seamless flow into the bright living and dining areas, opening onto an oversized south-facing balcony with tranquil treetop views. The generous primary suite offers a peaceful retreat, complete with a walk-in closet and a luxurious ensuite. The versatile den is ideal for a home office, TV room, or creative space tailored to your lifestyle. Set on the edge of the coveted Warbler Woods neighbourhood, this sought-after location places you steps from trails, parks, restaurants, and shopping - the best of nature and urban convenience combined. Residents enjoy access to first-class amenities, including a fully equipped fitness centre, residents lounge, outdoor terrace, and even pickleball courts all crafted to support a vibrant, active lifestyle. Whether you're downsizing, or looking for a lock-and-leave lifestyle, this stunning condo offers the perfect blend of comfort, style, and location in a building you'll be proud to call home. Model Suites Open Tuesday - Saturday from 124 PM or by appointment. (id:60297)
Century 21 First Canadian Corp
78 Cathcart Street
London South, Ontario
A Designer Renovation in Londons sought after, Wortley Village. Welcome to 78 Cathcart Street, where modern luxury meets timeless character. Just steps from the world-renowned Wortley Road, celebrated for its vibrant community, fine dining and boutique shopping. Step inside and you'll be stopped in your tracks by the gleaming engineered hardwood floors and the custom Freeborn & Co. kitchen, complete with quartz counters, a slab backsplash, new stainless-steel appliances and elegant brass fixtures. While the home has been completely updated, the designer thoughtfully preserved its charm with stunning arched entryways and custom molded trim that give a nod to its heritage. The main-floor primary suite is a rare find in Wortley Village, featuring both a walk-in closet and a luxurious ensuite, with a walk-in shower. A second full bathroom on this level showcases a beautiful zellige tile in the shower/tub combo, perfect for guests or kids. Upstairs, you'll find two spacious bedrooms, each large enough to accommodate queen beds, nightstands, and even a workspace if desired. Heading to the lower level, you'll pass a separate side entrance, opening the door to potential in-law or secondary suite possibilities. The basement impresses with its exceptional ceiling height for Wortley and includes a finished rec room, powder room and a large unfinished area offering endless flexibility. You could add two bedrooms, a second suite, or keep it as storage and hobby space. Outside, enjoy a private stone patio, garden shed and a fully fenced backyard, perfect for relaxing, entertaining or letting the pets loose. Major updates include: Windows & Exterior Doors (2025), Backyard Fence (2025), Driveway (2025) , Kitchen Appliances (2025), Air Conditioning (2023) and a 100-Amp Breaker Panel. Don't miss your chance to call 78 Cathcart Street home. Reach out today! (id:60297)
Saker Realty Corporation
703 - 4286 King Street
Kitchener, Ontario
Modern 2-Bedroom Corner Suite at Deer Ridge Point - Premium Living by Tricar. Welcome to Deer Ridge Point, Tricar's newest and most desirable rental community. This bright and spacious 2-bedroom west corner suite offers modern elegance with premium finishes throughout, including hard surface flooring, a sleek white kitchen, stainless steel appliances, and in-suite laundry for ultimate convenience. Enjoy sun-filled living with large windows and a thoughtfully designed open-concept layout. This brand new building is packed with top-tier amenities, including a golf simulator, guest suite, residents' lounge, and beautifully designed outdoor terrace perfect for relaxing or entertaining. Ideally located near shopping, restaurants, medical centers, and with easy access to the highway, Deer Ridge Point offers the perfect blend of luxury, comfort, and convenience in a highly sought-after neighbourhood. Experience elevated rental living - schedule your tour today or visit us during our Open House Hours - Saturday and Sunday 11-4pm. (id:60297)
Century 21 First Canadian Corp
601 - 4286 King Street
Kitchener, Ontario
Welcome to Deer Ridge Point by Tricar! This is more than just an apartment, it's a lifestyle. Located in the prestigious Deer Ridge point building, this brand new - never lived in - 2-bedroom apartment defines upscale living with unmatched style and sophistication. Step into a bright, open layout featuring floor-to-ceiling windows, hard surface flooring throughout, and a bright white kitchen outfitted with premium stainless steel appliances and generous counter space. Every detail has been carefully designed for comfort, elegance, and functionality. As a resident, you'll enjoy access to an extraordinary collection of amenities that set this building apart: a lavish residents' lounge, immersive golf simulator room, state-of-the-art fitness center, a beautifully appointed guest suite, and an expansive outdoor terrace with fireplace lounge area and BBQ. Perfectly situated near top-tier shopping, renowned restaurants, and major highways, this apartment offers the ultimate blend of luxury, lifestyle, and convenience. This is a brand new building under construction. Model Suites open Saturdays and Sundays from 11-4pm, or Schedule a tour today and experience luxury city living at its finest! Other floorplans also available. (id:60297)
Century 21 First Canadian Corp
610 - 4286 King Street
Kitchener, Ontario
Live in Style at Deer Ridge Point by Tricar! This brand new - never lived in - 1-bedroom residence offers modern sophistication in one of the city's most sought-after neighborhoods. Designed with upscale finishes throughout, the unit features sleek hard surface flooring throughout, a gourmet kitchen with stainless steel appliances, quartz countertops, and an open-concept floorplan. Located in a premier building, enjoy top-tier amenities including a state-of-the-art fitness center, 3rd floor lounge and outdoor terrace with fireplace lounge area and BBQ, guest suite, and golf simulator room. With premier shopping, fine dining, entertainment, and transit just steps away, this unit offers the ultimate urban lifestyle. Model Suites open Saturdays and Sundays from 11-4 pm, or Schedule a tour today and experience luxury city living at its finest! (id:60297)
Century 21 First Canadian Corp
17 Maud Street
London South, Ontario
Welcome to 17 Maud Street, a beautifully maintained brick bungalow located in the desirable Chelsea Green area. This charming home features an open-concept layout with hardwood floors, upgraded washrooms, and a finished basement with separate entrance. Over the past decade, numerous updates have been completed, including a newer roof and shingles (2023), making it truly move-in ready. Ideally situated near the hospital, schools, parks, and all major amenities, this home offers both comfort and convenience. Lovingly cared for by the owners, its the kind of place that instantly feels like home perfect for first-time buyers or anyone looking for a warm and inviting space in a great neighbourhood. (id:60297)
The Realty Firm Inc.
17 - 20 Windemere Place
St. Thomas, Ontario
Rare walkout basement unit located in the highly desirable Windemere Place Community! This stunning one-floor detached open concept condo combines comfort, style, and functionality, featuring 3 spacious bedrooms; master complete with 4 piece ensuite and two additional bathrooms, one on each floor. The open-concept main floor impresses with vaulted ceilings that create a bright, airy feel throughout the living, dining, and kitchen areas with a brand new custom fridge complete with pantry. Patio doors open to a private deck, perfect for enjoying your morning coffee or hosting gatherings. Convenient main floor laundry and an attached garage add everyday ease and practicality. The fully finished walkout basement is a true highlight, offering abundant natural light and direct access to the outdoors ideal for a rec room, guest suite, or home office. Nestled in a quiet, well-maintained community, this home offers low-maintenance living without compromising on space, privacy, or luxury. Don't miss this rare opportunity to own a detached condo with a sought-after walkout design and vaulted main floor ceilings. (id:60297)
The Realty Firm Inc.
37 - 2700 Buroak Drive
London North, Ontario
END UNIT! Fox Crossing by Auburn Homes, their newest, Modern Two Storey Town House Condo site. "Designed for your Life". Open concept main floor with modern finishes that include: Solid surface flooring on the main floor. Gourmet Kitchen features premium Cardinal Fine Cabinetry with soft close doors & drawers, floating shelves, under and over cabinet lighting. Lots of counter space plus a breakfast bar island all with quartz counter tops. Dining room & great room, are awash with natural light. Oak railings with Black iron spindles, & plush carpet lead you upstairs. Convenient laundry on this 2nd floor (with floor drain). Primary bedroom will be your private escape: ensuite walk-in shower with marble base, tiled surround and a glass door, & walk-in closet. There are two other bedrooms on this level, plus 4piece bath with tiled tub surround. Outside: modern exterior black windows and doors, single car garage, insulated door, stone driveway pavers, professionally landscaped, covered front porch. Plus, you will be able to enjoy your own private 10 ft. x10 ft. deck off the great room. Battery back-up on the sump pump included. Never water (underground sprinkler system), cut the grass or shovel snow again! Easy living with an extra sense of community. Brand new public school opening this year! This is the popular Stuart 1 plan. New city park located across the street from the site entrance. MLS photos are of model home and may show upgrades not included. Model homes located at 2366 Fair Oaks Blvd. OPEN SAT AND SUN 2-4. (id:60297)
Century 21 First Canadian Steve Kleiman Inc.
63 Hawkesbury Avenue
London East, Ontario
Welcome to 63 Hawkesbury Crescent! This charming 3 + den, 1-bath ranch is perfectly located in London's desirable northeast community. Set on a spacious corner lot with the added bonus of a second garage, the property offers both practicality and potential.The main floor boasts a bright living room with a large picture window, a cozy wood-burning fireplace, and an open-concept kitchen and dining area ideal for everyday living and entertaining. Down the hall, you'll find three comfortable bedrooms and a full bathroom. The lower level provides a laundry room, mechanical room, and additional finished space ready to be customized to suit your lifestyle whether as a rec-room, home office, or guest suite. Recent updates include a roof (approx. 5 years old) and furnace/AC (approx. 3 years old), giving you peace of mind for years to come. Step outside and enjoy the expansive backyard, complete with a concrete patio perfect for summer gatherings. With schools, parks, shopping, and transit all nearby, this home is full of opportunity. (id:60297)
Century 21 First Canadian Corp
47 - 2700 Buroak Drive
London North, Ontario
Excited to now show you photos of the pre-finished unit 47! Fox Crossing by Auburn Homes is their newest, Modern Two Storey Town House Condo site. "Designed for your Life". Open concept main floor with modern finishes that include:Solid surface flooring on the main floor. Gourmet Kitchen features premium Cardinal Fine Cabinetry with soft close doors & drawers, floating shelves, under and over cabinet lighting. Lots of counter space plus a breakfast bar island all with quartz counter tops. Dining room & great room, are awash with natural light. Oak railings with Black iron spindles, & plush carpet lead you upstairs. Convenient laundry on this 2nd floor (with floor drain). Primary bedroom will be your private escape: ensuite walk-in shower with marble base, tiled surround and a glass door, & walk-in closet. There are two other bedrooms on this level, plus 4piece bath with tiled tub surround. Outside: modern exterior black windows and doors, single car garage, insulated door, stone driveway pavers, professionally landscaped, covered front porch. Plus, you will be able to enjoy your own private 10 ft. x10 ft. deck off the great room. Battery back-up on the sump pump included. Never water (underground sprinkler system), cut the grass or shovel snow again! Easy living with an extra sense of community. The amazing photos and video are of this actual unit (47). New park located across the street from the site entrance & new elementary school down the road. Unit 47 is a Cornell 2 interior layout. Model homes located at 2366 Fair Oaks Blvd. OPEN SAT AND SUN 2-4. (id:60297)
Century 21 First Canadian Steve Kleiman Inc.
67 - 2700 Buroak Drive
London North, Ontario
Auburn Homes is proud to present North London's newest two-storey townhome condominiums at Fox Crossing. Stunning & stately, timeless exterior with natural stone accents. Luxury homes have three bedrooms, two full baths & a main floor powder room. Be proud to show off your new home to friends loaded with standard upgrades. Unit 67 is the popular Cornell 2 model and ready for quick closing. This condo is already registered. All hard surface flooring on main. Flat surface ceilings, Magazine-worthy gourmet kitchen. Above & under cupboard lighting, quartz counters, soft close doors & drawers. Modern black iron spindles with solid oak handrail. Large primary bed has a luxury ensuite with quartz countertop, soft close drawers. Relax in the the large walk-in shower with marble base, tile surround. Second luxury bath with tiled tub surround. Second floor laundry with floor drain is so convenient. A 10x10 deck & large basement windows are other added features. Photos are of our model home and include upgrades.Model homes located at 2366 Fair Oaks Blvd. OPEN SAT AND SUN 2-4. (id:60297)
Century 21 First Canadian Steve Kleiman Inc.
24 - 2650 Buroak Drive
London North, Ontario
HALF PRICE FINISHED BASEMENTS for a limited time. Introducing Auburn Homes' newest collection of one-floor condominiums in desirable North London just off of Sunningdale Road. FOX COURT. Take a look at our furnished model home of "THE STANTON" first at 2668 Buroak at our weekend open house. Then you can buy unit 24 as it is only finished to drywall. You get to meet with Auburn's in-house designer and make all your own choices. Spend more time doing what you love. Ditch the shovel, garden hose, lawnmower and back aches and relish the carefree lifestyle condo living provides. This well-designed condo has entertaining in mind with a large open kitchen overlooking the dining and great room complete with gas fireplace, vaulted ceiling, custom high-end Cardinal Fine Cabinetry, stunning kitchen, and high end plumbing fixtures throughout. Enjoy abundant natural light from the many windows. 2 bedrooms, 2 baths, main floor laundry, covered front porch, deck off great room and a double car garage. Pictures are of the model home and feature upgrades not included in pricing. (id:60297)
Century 21 First Canadian Steve Kleiman Inc.
1972 Cherrywood Trail
London North, Ontario
Elegant and newly renovated one-bedroom basement suite located in a highly sought-after North London neighborhood near Sarnia Road &Hyde Park Road. This thoughtfully designed unit offers modern finishes, privacy, and convenience, ideal for individuals or couples seeking a serene living environment. Featuring a spacious bedroom, modern kitchen with premium appliances, dedicated laundry, private entrance, and one driveway parking space, this suite is move-in ready with utilities included for simplified living. Just minutes to Western University, top-rated schools, parks, retail plazas, Costco, and major commuter routes enjoy easy access to everything while living in a safe, family-oriented community. $1500/month with utilities included, available immediately for lease (id:60297)
Shrine Realty Brokerage Ltd.
77 Hampton Court
London North, Ontario
Tucked away under a canopy of mature trees this Tudor home is nestled in one of Londons most coveted neighbourhoods Old Hazelton. Situated on a quiet court, this is the kind of property that only comes along once in a generation. Lovingly maintained by its original owners for over 50 years, this home has been cared for with pride and offers a rare opportunity to make it your own. As you step inside, you're greeted by a beautifully balanced center plan layout that makes this main floor feel open, connected, and easy to live in. The spacious living room invites you to relax and unwind, while the formal dining area sets the stage for family dinners and special gatherings. Just off the eat-in kitchen, you'll find a cozy den - a versatile space perfect for a home office or sitting area with a gas fireplace and sliding glass doors leading straight out to the pool, blending indoor comfort with outdoor living. Featuring four bedrooms on the upper level including a primary suite with its own three-piece ensuite, and an updated main bath for modern comfort. You'll enjoy the convenience of main floor laundry and the finished basement for added space when needed. Step outside and you'll fall in love with the park-like setting-lush, and private on over half an acre lot. Spend your summers by the in-ground swimming pool, surrounded by nature and mature trees, creating a peaceful retreat right in your own backyard. With its combination of location, lot, and legacy, this is more than just a home - its a place to grow roots, raise a family, and build lasting memories for years to come. (id:60297)
Sutton Group - Select Realty
3 - 374 Edith Cavell Boulevard
Central Elgin, Ontario
Ever dreamed of stepping out your front door and sinking your toes directly into the sand? Welcome to Newport Beach, a Hal Sorrenti designed complex like none other on any Great Lake. This 3-bedroom, 2-bath townhouse condo is perched right on Port Stanley's stunning blue flag awarded Main Beach. The open-concept layout, vaulted ceilings, and oversized windows flood the space with light, giving the whole place a calm, beachy vibe. Recent upgrades mean you can kick back and enjoy without a to-do list. A cozy gas fireplace (installed in 2023) makes it the perfect spot for chilly evenings with a glass of wine and a blanket. Both bathrooms have been refreshed, new bedroom windows frame tranquil lake views, and a massive double-panel upper window puts the shimmering blue of Lake Erie front and center. The 4-season sunroom with two full walls of windows lets you soak in the view year-round. Want to BBQ with a breeze? Step out onto the side deck and fire it up. Short-term rentals like Airbnb aren't allowed here, so you wont have to worry about strangers turning up in beach floaties next door every weekend. Whether you're looking for a full-time home, a vacation escape, or the ultimate beachy retreat, this place ticks all the boxes. Book a tour before it disappears like an open umbrella on a gusty day. (id:60297)
Royal LePage Triland Realty
1275 Crosscreek Crescent
London East, Ontario
Experience Summer Bliss, Your Dream Home with a custom In-ground Pool Awaits! Welcome to 1275 Crosscreek Crescent, a truly unique and spacious 2.5-storey residence situated on a prime corner lot in a desirable London location. This exceptional property offers an unparalleled lifestyle, combining thoughtful design with fantastic amenities. Step inside and discover the beautifully appealing living space, The main floor boasts an inviting open concept layout with elegant crown moulding and a distinctive hardwood sunken living room, perfect for entertaining. The modern kitchen is a chef's delight, featuring granite counters and newer stainless steel appliances. Ascend to the upper levels where you'll find three spacious bedrooms with a potential fourth (including the den) the dedicated loft area, along with the ultimate convenience of second-floor laundry. The unique 294 sqft dedicated loft area on the third floor offers versatile space ideal for a home office, a bedroom, creative studio, or extra family room! The highlight is undoubtedly the custom in-ground pool with a 2-year-old liner, promising endless summer fun and relaxation. Enjoy enhanced privacy and ample outdoor space, complemented by a built shed for extra storage. Parking is a breeze with a double asphalt driveway accommodating 4 cars, plus space for 2 in the attached oversized garage that is gas heated and its own 60 amp service. Many updates include, Newer furnace, roof shingles, & owned on demand water tank. This home offers a rare blend of unique character, generous space, modern updates, and luxurious outdoor amenities. Don't miss your chance to own this captivating property in a prime London location! (id:60297)
Century 21 First Canadian Corp
67 Farmington Avenue
Aylmer, Ontario
Framed by mature trees and a beautifully landscaped yard, this two-storey brick home offers a peaceful retreat in one of Aylmer's most desirable neighborhoods. With 3 bedrooms and 2 baths, its a comfortable and functional space ideal for families or anyone seeking a blend of charm and convenience. Enjoy the privacy of a fully fenced backyard and gazebo, complete with a recently updated deck. Perfect for relaxing or entertaining. Inside, the main floor features a bright eat-in kitchen, a versatile dining room or home office, and a cozy family room to unwind. French patio doors lead directly to the outdoor living space. --- --- The finished lower level adds even more flexibility, with a rec room, ample storage, a large laundry/utility room, and a bonus space ideal for a pantry or hobby area. Additional highlights: Attached garage with inside entry, Double-paved driveway with parking for 5. Recent upgrades: washer, dryer, dishwasher, and deck! -- --- Move-in ready Located near parks, schools, and local amenities, this home combines curb appeal with everyday practicality. ---- --- Book your showing today and experience it for yourself! (id:60297)
RE/MAX Centre City Realty Inc.
6 Woodmere Path
Middlesex Centre, Ontario
TO BE BUILT. Welcome to the NEW MEDEIROS layout with a NEW PRICE by Vranic Homes. 1800 sq ft of beauty and luxury. This 3 bedroom two storey home in beautiful Clear Skies is available with closing in early to mid 2026. Come and select your own finishings, and don't wait our special pricing is first come first served. Quartz counters throughout, plus design your own kitchen with our design consultant! See documents for a list of standard features. Visit our model at 133 Basil Cr in Ilderton, open Saturdays and Sundays from 2-4 or by appointment. Other models and lots are available, ask for the complete builder's package. (id:60297)
Century 21 First Canadian Corp
194 Bowman Drive
Middlesex Centre, Ontario
TO BE BUILT. Welcome to the NEW HILLMAN layout with a NEW PRICE by Vranic Homes. Over 1700 sq ft of beauty and luxury. This 3 bedroom two storey home in beautiful Clear Skies is available with closing in early to mid 2026. Come and select your own finishings, and don't wait our special pricing is first come first served. Quartz counters throughout, plus design your own kitchen with our design consultant! See documents for a list of standard features. Visit our model at 133 Basil Cr in Ilderton, open Saturdays and Sundays from 2-4 or by appointment. Other models and lots are available, ask for the complete builder's package. (id:60297)
Century 21 First Canadian Corp
191 St Julien Street
London East, Ontario
Step into a home where life feels a little easier, a little brighter. On the main floor, the living room invites you to slow down, whether that means watching the world go by through the window or curling up with a good book. The kitchen is ready for your favorite recipes, while a full 4-piece bath and a flexible office/bedroom give you space to live the way you want, perhaps that's working from home, welcoming guests, or carving out a quiet retreat. Upstairs, the sunlit bedroom suite offers warmth and comfort, with glowing wood floors and its own office nook - ideal for reading, writing, or simply enjoying a moment of calm at the end of the day. The basement remains unspoiled, giving you a generous space for storage or the freedom to create something new. Outside, a fully fenced yard sets the stage for everyday life: kids and pets playing safely, evenings of al fresco dining on the patio, or coffee and conversation with friends that stretch longer than planned. All of this, just minutes from everyday amenities and with quick highway access for commuters, day-trippers, and weekend adventurers. Its a home with character in all the right places, move-in ready and filled with possibility - a perfect alternative to condo living, but with a backyard all your own (and no monthly fees!). (id:60297)
Revel Realty Inc.
8 East Williams Street
North Middlesex, Ontario
Welcome to the quaint hamlet of Nairn (municipally known as Ailsa Craig) and a beautifully cared for ranch style home! Originally was a 3 bedroom home, now the 3rd bedroom has been opened with a view into the living room area, making a great space for a dining room, den, play area for small children or conversion back to a 3rd bedroom. The rear entrance opens onto a convenient mudroom style area. Updated furnace (approx 2019), electrical panel and many windows (2012). Lovely and fresh neutral decor. Walnut kitchen cupboards, bright and cheerful feel with plentiful windows. Fabulous 1.5 car (18 x 26) heated garage in 2017. Approximately 9 parking spaces available. Very large country feeling and mature lot. Stunning rear yard with large sundeck, gazebo, 12 x 16 shed and pretty situated above ground pool. 20 minutes to popular Hyde Park Shopping in London and 30 minutes to Port Franks and Grand Bend Beaches. Hop skip and a jump to school, East Williams Optimist club that has Soccer fields and an outdoor skating rink in the winter. Note the property is on municipal water and sewers. (id:60297)
RE/MAX Advantage Realty Ltd.
202 Bowman Drive
Middlesex Centre, Ontario
TO BE BUILT. Welcome to the NEW ROBERT layout with a NEW PRICE by Vranic Homes. Over 1450 sq ft of beauty and luxury. This 3 bedroom two storey home in beautiful Clear Skies is available with closing in early to mid 2026. Come and select your own finishings, and don't wait our special pricing is first come first served. Quartz counters throughout, plus design your own kitchen with our design consultant! See documents for a list of standard features. Visit our model at 133 Basil Cr in Ilderton, open Saturdays and Sundays from 2-4 or by appointment. Other models and lots are available, ask for the complete builder's package. (id:60297)
Century 21 First Canadian Corp
156-160 Newbold Court
London South, Ontario
South London industrial/warehouse space available 5 minutes from the 401. 10,058 sq ft with two docks, 17'4" ft clear height, small front office area (approx 600 sq ft). Unit can be divided. LI1 zoning. The property has exposure onto Bradley Avenue. Call Listing Agent for more details. CAMT is $6.63 for 2025 (id:60297)
Royal LePage Triland Realty
7 Ambleside Drive
St. Thomas, Ontario
Wonderful family home in Dalewood Meadows, North St. Thomas. This beautifully updated and immaculately kept home has 3+1 bedrooms, 2.5 baths, a finished basement, double car garage with a 4 car concrete driveway. As you enter, you'll the notice the well sized foyer leading to a great living room space. Next to it you find a well appointed eat-in kitchen that leads to the relaxing, gazebo covered deck that overlooks the lovely, perennial filled gardens, patio and large shed. At the end of a long day, retreat to your primary oasis with ensuite bathroom and walk-in closet. 2 more well sized bedrooms and another full bath complete the second level. Relax and play in the finished lower level family room. In this level, you find another bedroom, great storage spaces and a bathroom rough-in. Tucked away, you'll notice a powder room in between the main and lower levels, for easy access and ultimate privacy. A perfect home in an incredible neighbourhood with community events, friendly neighbours,playgrounds and trails nearby. Easy access to shopping, schools HWY 401 as well as south London and Port Stanley beach. (id:60297)
Sutton Group - Select Realty
6267 Sunset Road
Central Elgin, Ontario
Welcome to your private, peaceful retreat in the heart of Union! This charming brick bungalow sits on a rare, fully fenced ravine lot and offers true one-floor living with an open-concept design perfect for relaxing or entertaining. Featuring 3 bedrooms, 2 bathrooms, and convenient main-floor laundry, the home is filled with natural light throughout. Major updates include the electrical panel, windows, skylights, and a newer drilled well, with the furnace replaced in 2019 also included is a Natural Gas Generator with Automatic Transfer Switch - 2019. Just add your personal touches to make this your dream home. There is also a Separate 1 Bedroom Cottage. Ideally located minutes from St. Thomas, Port Stanley's beaches and marina, and the Union Golf Club, offering the perfect blend of country charm and city convenience. (id:60297)
Royal LePage Triland Realty
165 Oxford Street W
London North, Ontario
Welcome to this detached home in Londons Cherryhill neighbourhood, offering 4 bedrooms (3, plus a versatile bonus room that can serve as a 4th bedroom or dining room). With 2 rooms on the main floor and 2 upstairs, the layout is flexible and filled with natural light. Enjoy a newly renovated kitchen and bathroom with modern appliances (fridge, stove, range hood, dishwasher), fresh paint throughout, and plenty of living space. The home also features front and back porches, a private backyard, 2 parking spots, an unfinished but spacious basement with laundry, central heating, and 2 window A/C units. The fireplace is non-operational. Tenant pays utilities. (id:60297)
Thrive Realty Group Inc.
541 Chieftain Street
Woodstock, Ontario
Perfect for multi-generational or in-law suite living the home boasts 2 kitchens, multiple entertaining rooms, and separate access points including interior garage access to the lower level which comes complete with bath, bedroom and 2nd kitchen for complete use without stairs. Built by Klingenberg Construction with energy efficiency in mind this large custom backsplit is feature rich with a unique floorplan which is more accustom to a raised bungalow than a split having the main kitchen on the same level as the 3 bedrooms. Household features include cathedral ceilings, large primary with walk-in closet and ensuite, skylight in the bath, central vac, HRV, main level laundry room, 2 gas fireplaces and smooth surface flooring throughout. The exterior features an inground pool with gas heater, surrounding deck with awning, lots of landscaping, sprinkler system and even a flagpole! Recent updates include kitchen counters, backsplash and flooring (2021), matching SS kitchen appliances and laundry (2022), all 3 bathrooms (2022), upper and lower flooring (2019), water purification system (2019), furnace-a/c-owned HWT (2022), HRV (2025), pool pump (2022), pool heater (2024), newer blinds and freshly painted throughout. Located on a quiet street and across from a community garden the sellers favourite feature of the home is the location, the community garden turns into the community ice rink during the winter! HVAC, pool and water systems professionally maintained. Access to the rivers' trail is located directly across from the house, best not to wait on this fantastic family home. (id:60297)
Exp Realty
9 Twynstra Street
North Middlesex, Ontario
LIMITED TIME BUILDER INCENTIVE until November 30th, 2025. Current price listed includes $25,000.00 off and an Appliance package. // UNDER CONSTRUCTION - Welcome to the Payton II by VanderMolen Homes. This thoughtfully designed two-storey home features an open-concept layout ideal for both everyday living and entertaining. Blending classic appeal with modern functionality, the Payton II offers over 1,600 sq. ft. of well-planned living space. The main floor features 9ft ceilings with vaulted ceiling in the bright and spacious family room that flows seamlessly into the dinette and kitchen areas, with access to a covered 10 x 20 rear patio perfect for enjoying outdoor living. A convenient two-piece powder room and a main-floor laundry room add to the home's functionality. Upstairs, the primary suite offers a private retreat complete with vaulted ceilings, a walk-in closet, and a stylish ensuite. Two additional bedrooms and a full main bath complete the upper level, providing comfort for the whole family. Additional features include: high-efficiency mechanical systems, a 200-amp electrical panel, sump pump, concrete driveway, fully sodded lot, covered rear patio, separate basement entrance from the garage, and rough-ins for a future basement kitchenette and bathroom. Please note that pictures and/or virtual tour are from a previous model Payton Model and some finishes and/or upgrades shown may not be included. Taxes & Assessed Value yet to be determined. (id:60297)
Century 21 First Canadian Corp.
111 - 2228 Trafalgar Street
London East, Ontario
Water Included - This spacious 2-bedroom ground floor condo is the perfect rental opportunity offering comfort and convenience in an excellent location. The open-concept layout features a bright living and dining area with a cozy gas fireplace, ideal for relaxing or entertaining. The unit includes in-suite laundry, two dedicated parking spots, generous storage, and five appliances. A private walk-out patio adds to the appeal, with no stairs for easy access.Residents enjoy access to an outdoor pool during the summer months, plenty of visitor parking, and well-maintained common areas. Situated steps from schools, shopping, parks, and public transit, and only a short drive to Highways 401 and 402, this home is ideal for anyone seeking a comfortable lifestyle with excellent accessibility.Book your showing today and see all this condo has to offer. (id:60297)
Blue Forest Realty Inc.
25 - 70 Chapman Court
London North, Ontario
Welcome to this beautifully renovated carpet-free 3-bedroom, 2.5-bathroom end-unit condo townhouse in desirable Northwest London. This move-in ready home is ideal for first-time buyers, families, or investors. This home has been thoughtfully updated to provide comfort and style throughout. The main floor features a brand-new kitchen with quartz countertops, vinyl plank flooring, and a new stove (2025). The bright living and dining area offers an inviting space for everyday living and entertaining. Upstairs, you'll find three spacious bedrooms with updated flooring and two renovated bathrooms (2021). The lower level includes a finished basement with new vinyl flooring (2024), adding valuable extra living space. Major mechanicals have been taken care of, including a new furnace and air conditioning system (2022) and owned gas water heater. Additional updates include all new closet doors (2021). The windows, front door, patio door (2025), and deck (2024) were also replaced by the condo corporation. Enjoy the convenience of two dedicated parking spots. Ideally located near Western University, shopping, schools, parks, and transit, this home offers a blend of modern updates and everyday convenience. Move-in ready and waiting for you! (id:60297)
The Realty Firm Inc.
2056 Meadowgate Boulevard
London South, Ontario
Step inside this exquisite residence located in a welcoming family-oriented community of Summerside. On the main floor you will discover a versatile den or a recreation room with an adjoining 3 pc bathroom and a seamless connection to the deck. Moving up to the second level, you will find an elegantly designed kitchen, a spacious dining area and a comfortable living room space and a 2 pc bath. The third level boasts three bedrooms and two full bathrooms, as well as a conveniently placed laundry, catering perfectly to the needs of active households. Minutes to highway 401, easy access to public transit and walking distance to a nearby park. POSSESSION AVAILABLE- NOVEMBER 1st,2025 (id:60297)
Exp Realty
518 Edward Street
South Huron, Ontario
Welcome to this meticulously maintained and beautifully renovated brick raised bungalow located in the south end of Exeter. Just minutes from local shopping, fine dining, and only a 30-minute drive to London or Stratford and a short 15 minutes to the stunning shores of Lake Huron. Step inside to a warm, inviting home filled with an abundance of natural light and a welcoming atmosphere. The open-concept kitchen and dining area features ample cabinetry, granite countertops (also found in the bathrooms), and elegant, updated appliances - all included. The spacious living room is perfect for relaxing, highlighted by a large newer picture window and rich hardwood floors that run through most of the main level. The main level offers three generously sized bedrooms and a stylish 3-piece bathroom upstairs. Making your way to the lower level, enjoy a cozy family room with a gas fireplace and a fourth bedroom if needed or it could serve a variety of purposes such as an office, workout room, etc. A mudroom keeps coats and boots organized. An additional 3-piece bathroom, a large laundry area and plenty of storage space round out the lower level. Additional highlights include direct access to a 1.5-car, fully insulated garage with a durable and versatile epoxy floor. A heated workshop at the rear is ideal for hobbies or projects and even more storage. Outside, a raised deck with composite deck boards and pergola overlooks a beautifully landscaped, fully fenced yard with mature trees which offers plenty of privacy. Enjoy peaceful evenings in the private sitting area tucked behind the garage and take advantage of the newer storage shed to keep things in order. You don't want to miss out on this charming home so book your showing today! (id:60297)
Coldwell Banker Dawnflight Realty Brokerage
649 Valleystream Walk
London North, Ontario
This to-be built custom home in the Sunningdale Court subdivision offers 2202 square feet of exquisitely finished space. This stunning residence backs onto the picturesque Medway Valley, providing a serene backdrop right out of a design magazine. The open-concept design features high ceilings, hardwood and porcelain flooring, granite countertops throughout and floor-to-ceiling windows flooding the space with natural light and offering breathtaking views. The heart of this home is its incredible kitchen, complete with a large granite island, built-in appliances, and innovative storage. The dining and living rooms are seamlessly connected by a two-way fireplace, creating a warm and inviting atmosphere. With 3 bedrooms and the potential for an additional bedroom on the lower level, plus 3 beautifully appointed bathrooms, this home is perfectly suited for families of all sizes. (id:60297)
Keller Williams Lifestyles
33 Court Lane
London East, Ontario
Don't wait on this one! This home has created many great memories over the years and is a great opportunity in a desirable location. Offering 3 bedrooms on the main floor, with the 4th bedroom now converted into a dining room, it's a flexible layout to suit your needs. The main floor bath features a walk-in shower, and you'll appreciate the updated kitchen, newer windows, shingles, AC, furnace, and water filtration system that provide peace of mind. Enjoy the fenced in backyard, perfect for pets, kids, or relaxing outdoors. The unfinished lower level includes a convenient 3 piece bath, offering plenty of potential for additional living space. Don't miss your chance... book your showing today! (id:60297)
Platinum Key Realty Inc.
Lot 4 Valleystream Walk
London North, Ontario
This stunning to-be-built custom home is crafted to the highest standards by the award-winning builder, Harasym Developments. Step into this remarkable residence and experience luxury and craftsmanship that surpass all expectations. This brand-new architectural masterpiece boasts a captivating blend of stone, stucco, and brick in its exterior. The double-wide stone driveway leads to a hidden 2-car garage, providing ample space for your vehicles and storage needs. Inside, you will be greeted by a thoughtfully designed floor plan spanning 3400 square feet of finished space. The main floor boasts 10-foot ceilings, creating an atmosphere of grandeur and sophistication. Discover a designer kitchen with a walk-in pantry, a great room featuring a cozy fireplace, a wet bar, a dining area, a powder room, and a mudroom, all seamlessly connected for effortless living. Ascend to the second floor, where 9-foot ceilings and hardwood flooring continue to enhance the allure. The primary bedroom retreat awaits, featuring an enormous walk-in closet and a spa-like 5-piece en-suite, providing a serene sanctuary. A large laundry room with a linen closet adds convenience. Three additional spacious bedrooms offer versatility for your family, including one with a 4-piece en-suite and two with a shared en-suite, ensuring comfort for everyone. (id:60297)
Keller Williams Lifestyles
804 - 1105 Jalna Boulevard
London South, Ontario
8th floor, totally updated 1-bedroom unit with a big private balcony. Brand new custom kitchen with soft close doors and drawers, stainless steel appliances including over-the-range microwave, granite counter tops. Custom bathroom with floating vanity and mirror with lots of storage space! Walk-in shower with glass sliding doors and accent tiled wall! Super convenient and affordable condo fee includes heat, hydro and hot & cold water and 1 underground parking spot. Underground garage has a free car wash area too. Meticulously maintained condo complex with newer windows, patio doors & exterior concrete refurbishment. Steps to White Oaks Mall, groceries, schools, playgrounds, tennis & basketball courts, skateboard park, South London Community Centre and indoor pool, library & South London urgent care clinic. On major bus routes and minutes from HWY 401 & Victoria Hospital. Property tax is $1073/yr. (id:60297)
Sutton Group - Select Realty
240 Ellerslie Road
London South, Ontario
Welcome to 240 Ellerslie Road, a rare find in the heart of London's Summerside community. Sitting on an extra-wide 50' lot and backing directly onto Carrol Park, this home blends everyday comfort with an unbeatable setting. Inside, you'll find a bright and spacious layout featuring 3 bedrooms, 2 full baths, and 2 half baths, plus a fully finished basement that extends your living space. The lower level offers a cozy family room, a convenient laundry area, a dedicated office with custom built-in desk and shelving, and a rough-in for a wet bar making it the perfect spot for entertaining. The inviting covered front porch sets the tone, while the covered rear deck overlooking Carrol Park offers the perfect retreat to unwind and take in the sunsets. Carrol Park is your extended backyard featuring walking trails, open green space, and playgrounds just steps away. And when it comes to convenience, Summerside shines with quick access to schools, shopping, the 401, and community amenities, making it one of London's most desirable neighbourhoods for families. (id:60297)
Century 21 First Canadian Corp
776 Sunninghill Avenue
London North, Ontario
Nestled in one of London's most sought-after pockets, 776 Sunninghill Avenue presents a rare opportunity to reimagine a classic. This original 1961 split-level sits proudly on an expansive, private lot spanning over one-third of an acre. Mature trees frame the property, creating a peaceful retreat steps from Thames Valley Golf Course and the scenic trails of Springbank Park. Inside, the home's timeless mid-century layout offers generous room sizes, solid bones, and endless potential to make it your own. Whether you're dreaming of restoring its vintage charm or crafting a modern masterpiece, the canvas is here in one of the city's most desirable neighbourhoods. The oversized lot provides space for additions, a pool, or a truly spectacular outdoor living area surrounded by nature. This is a home for the visionary, someone who recognizes the value of location, land, and lasting potential. 776 Sunninghill Avenue is more than a property; it's an opportunity to build the next chapter in one of London's most established and admired areas. (id:60297)
Oak And Key Real Estate Brokerage
2202 - 505 Talbot Street
London East, Ontario
Welcome to luxury living at the Azure Condominium! Executive 2 Bedrooms + Private Den / 2 Bathrooms / In-suite Laundry / Dedicated Parking with EV Charger. Located on the 22nd floor, this NORTH FACING Plaza 2L model offers 1,315 sq ft (+140 sq ft balcony) open concept living with breathtaking panoramic views of cityscapes and evening sunsets. Step into the well equipped kitchen featuring stainless steel appliances, quartz countertops, tile backsplash, plenty of cabinetry and breakfast bar. The thoughtfully designed open-concept floor plan includes a dedicated dining area that flows seamlessly into the living space. With floor-to-ceiling windows and direct access to the balcony, it's an ideal setting for entertaining guests and enjoying quiet evenings. The spacious primary suite complete with floor-to-ceiling windows, offers a luxurious ensuite bathroom with double sinks, spacious vanity and walk-in closet. The private Den/Office space is an exceptional addition to the floor plan whether you work from home or not ... private space is always an added bonus! Second bedroom with closet and 4 pc bathroom is conveniently located off the main living areas. Oversized laundry/utility room provides plenty of space for laundry appliances and extra storage for your convenience -- no need for a remote storage locker. Exclusive access to rooftop amenities featuring Social Lounge, Library, Private Dining Room, Golf Simulator & Fitness Centre. Rooftop terrace offers stunning city views, complete with BBQs, gas fire pits & plenty of seating, Guest Suite available. Located minutes from London's finest restaurants, parks, hospitals, Canada Life, public transit & more. Condo fees include heating, cooling, water & hot water. This is a "must see" opportunity - book your showing today and be prepared to fall in love! (id:60297)
Thrive Realty Group Inc.
1585 Chickadee Trail
London South, Ontario
TO BE BUILT: Sunlight Heritage Homes presents the Percy Model, an exceptional home designed to cater to your family's needs and desires. Situated in the desirable Old Victoria on the Thames community, this residence offers a perfect blend of contemporary style and timeless charm. The Percy Model boasts a well- planned 2,030 square feet layout, featuring 4 bedrooms and 2.5 baths, providing ample space for both relaxation and the conveniences of everyday living. The 1.5 car garage offers convenient storage and parking solutions. Set on a prominent corner lot, the home enjoys enhanced curbappeal and additional outdoor space. The unfinished basement offers a versatile space with endless potential. Experience superior craftsmanship and thoughtful design in the Percy Model, and become a part of the vibrant Old Victoria community. Standard features include 36" high cabinets in the kitchen, quartz countertops in the kitchen, 9' ceilings on main floor, hardwood flooring throughout main level, stainless steel chimney style range hood in kitchen, crown and valance on kitchen cabinetry, built in microwave shelf in kitchen, coloured windows on the front of the home, basement bathroom rough-in. Photos are from previous model and show upgraded items. (id:60297)
Royal LePage Triland Premier Brokerage
1597 Chickadee Trail
London South, Ontario
TO BE BUILT! Sunlight Heritage Homes presents The Broderick. 1949 sq ft of expertly designed living space located in desirable Old Victoria on the Thames. Enter into the generous open concept main level featuring kitchen with quartz countertops, 36" upper cabinets with valance and crown moulding, microwave shelf and island with breakfast bar; great room with 9' ceilings and large bright window, dinette with sliding door access to the backyard and convenient main floor 2-piece bathroom. The upper level includes 4 spacious bedrooms including primary suite with walk in closet and 4-piece ensuite with double sinks; laundry closet and main bathroom. Other standard inclusions: Hardwood flooring throughout main level (except bathroom), 5' patio slider, 9' ceilings on main level, bathroom rough-in in basement, drywalled garage and more! Other lots and plans to choose from. Photos are from previous model and show upgraded items. (id:60297)
Royal LePage Triland Premier Brokerage
1591 Chickadee Trail
London South, Ontario
TO BE BUILT! Sunlight Heritage Homes presents The Warren. 1957 sq ft of expertly designed living space located in desirable Old Victoria on the Thames. Enter into the generous open concept main level featuring kitchen with quartz countertops, 36" upper cabinets with valance and crown moulding, microwave shelf and island with breakfast bar; great room with 9' ceilings and large bright window, dinette with sliding door access to the backyard and convenient main floor 2-piece bathroom. The upper level includes 4 spacious bedrooms including primary suite with walk in closet and 5-piece ensuite with double sinks; laundry room and main bathroom that has cheater ensuite access to second bedroom. Bright walk-out basement with access to backyard and pond. Other standard inclusions: Hardwood flooring throughout main level (except bathroom), 5' patio slider, 9' ceilings on main level, bathroom rough-in in basement, drywalled garage and more! Other lots and plans to choose from. Photos are from model home and show upgraded items. (id:60297)
Royal LePage Triland Premier Brokerage
THINKING OF SELLING or BUYING?
We Get You Moving!
Contact Us

About Steve & Julia
With over 40 years of combined experience, we are dedicated to helping you find your dream home with personalized service and expertise.
© 2025 Wiggett Properties. All Rights Reserved. | Made with ❤️ by Jet Branding
