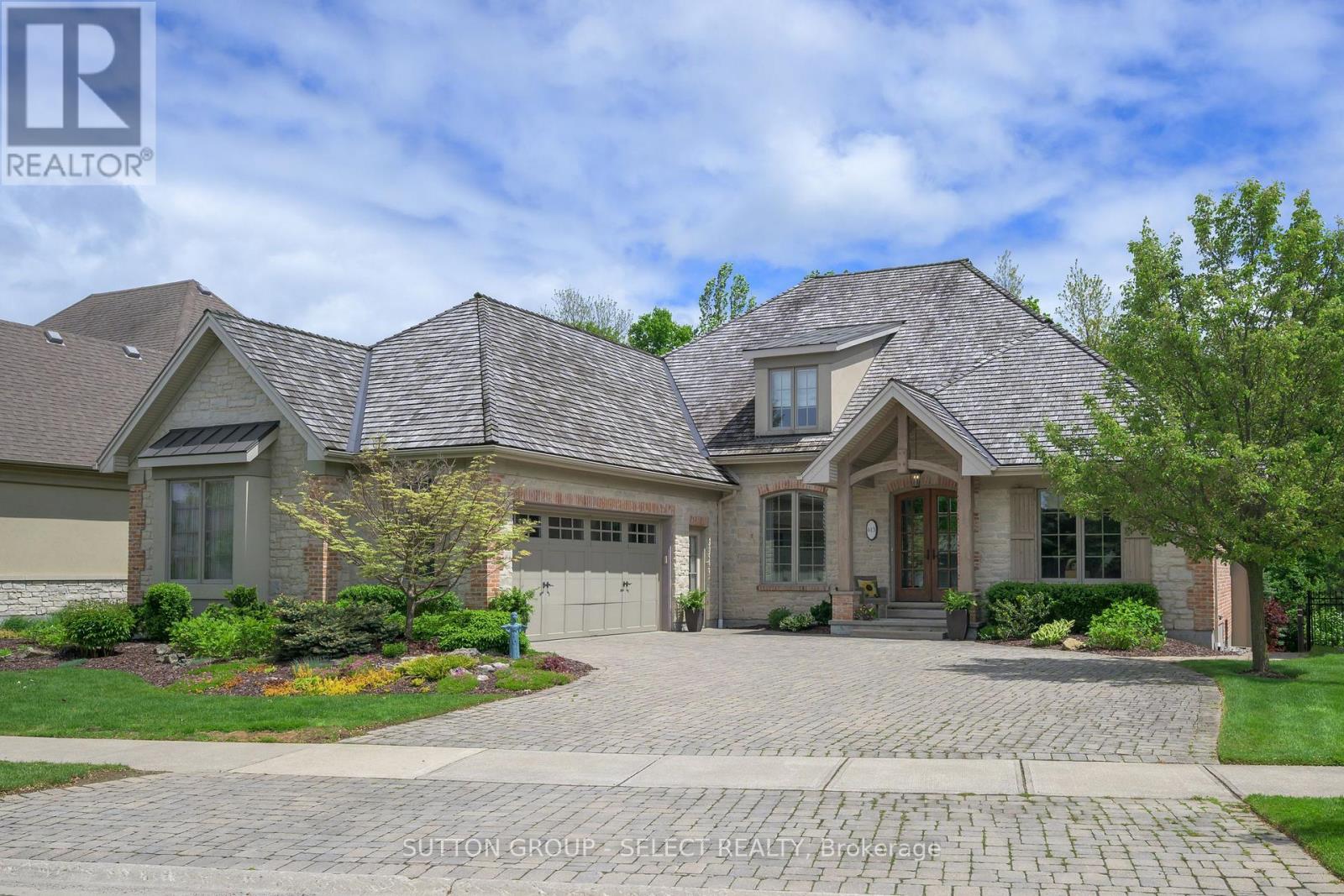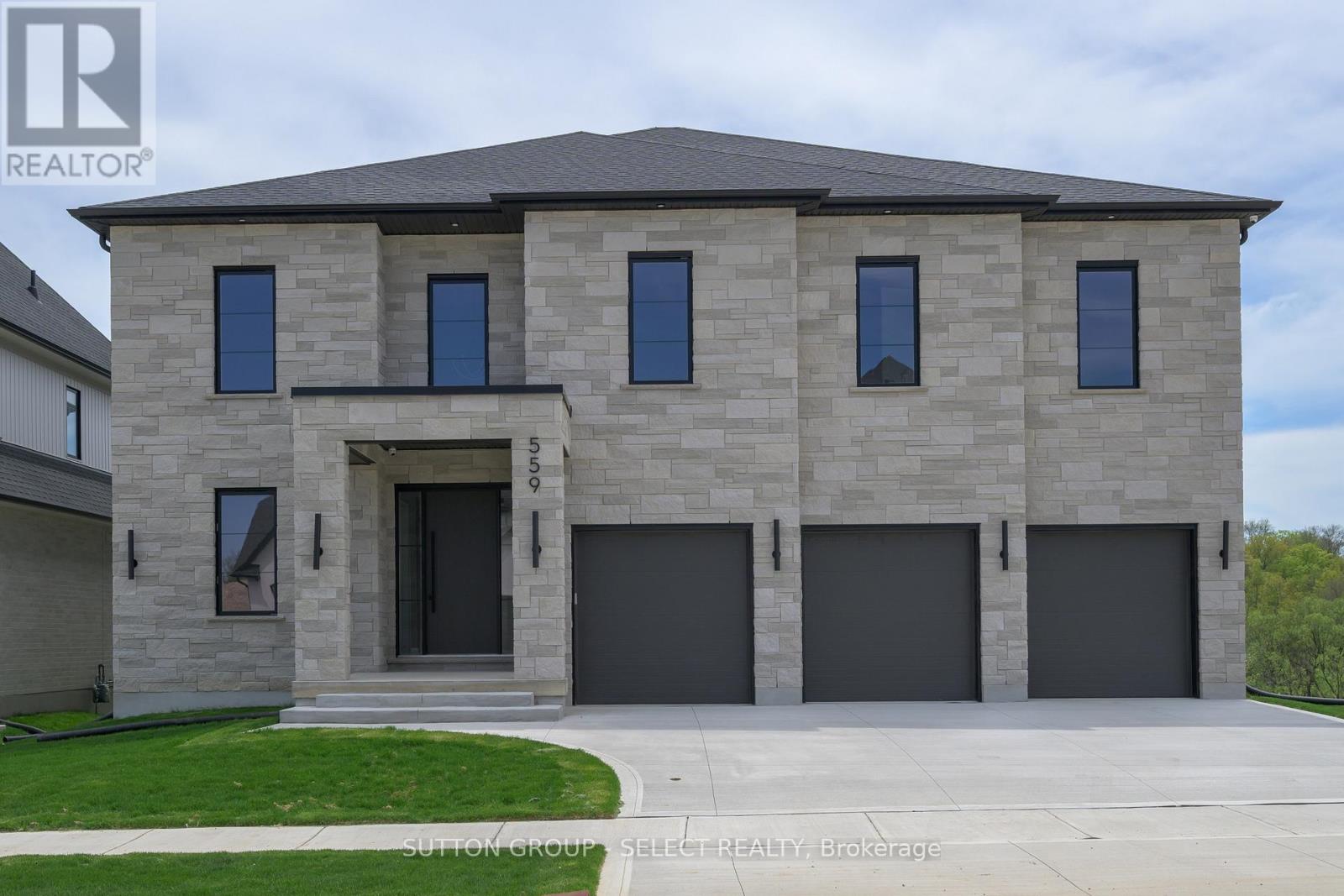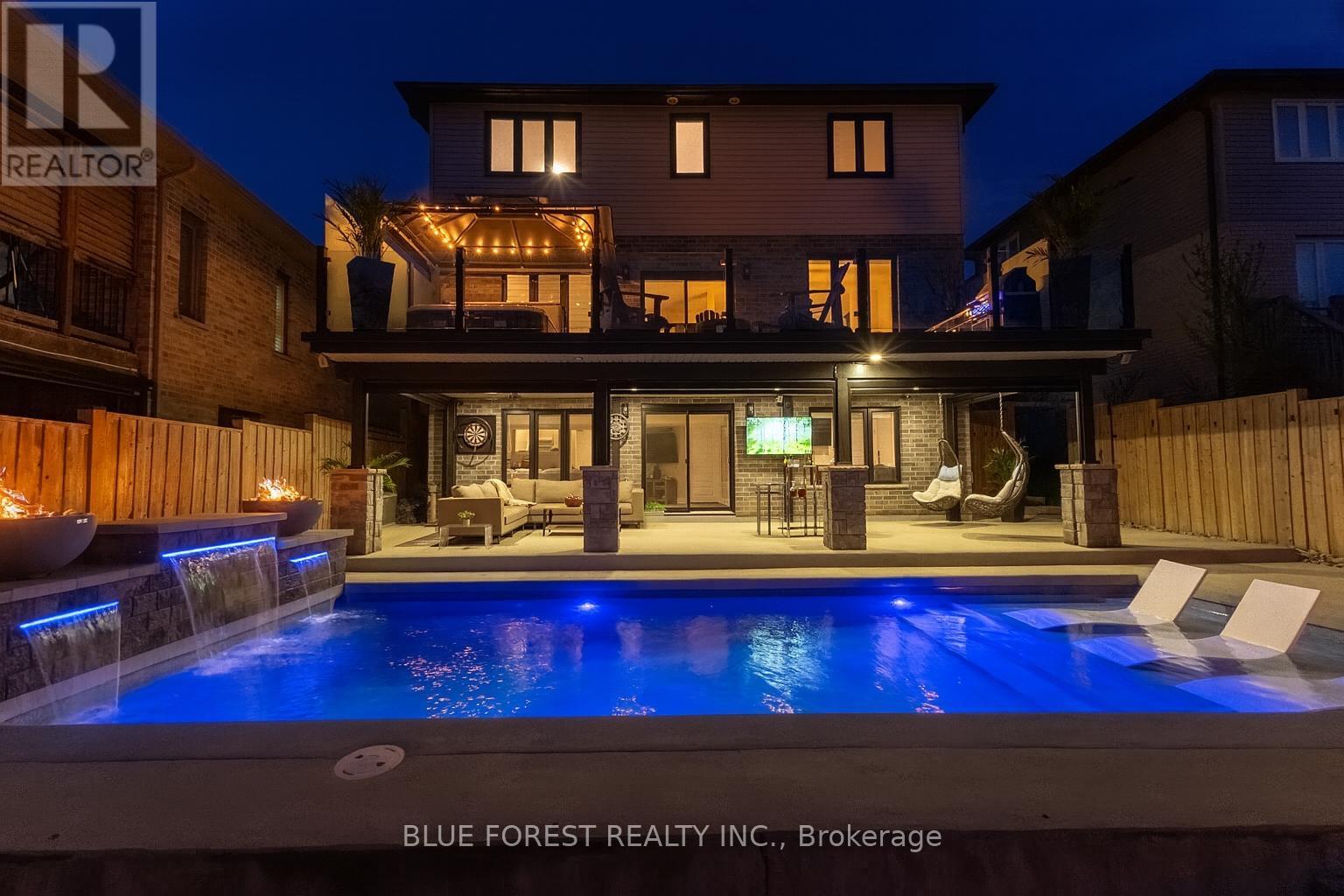Listings
1163 York Street
London East, Ontario
Attention Investor's and First time home buyers...opportunity knocks! Welcome to 1163 York Street, a 3-bedroom bungalow situated in the heart of East London, just steps to the new Hard Rock Hotel and everything 100 Kellogg Lane has to offer. The home also features a TWO CAR DEEP attached garage with a separate entrance which offers either a great space for parking and storage or potentially even additional living space or an ADU. The recently updated unfinished mudroom is your entrance to one of the highlights of the home, the huge backyard. This generous outdoor space provides endless possibilities for gardening, entertaining, or future expansions. East London is experiencing a resurgence, with significant investments transforming the area into a vibrant cultural and entertainment hub. Finally, just a around the corner is the renowned 100 Kellogg Lane, Canada's largest indoor entertainment complex. This revitalized space boasts attractions such as The Factory adventure park, the London Children's Museum, and the newly opened Hard Rock Hotel. Additionally, the East London Link project is set to improve transit connectivity, making commuting more convenient for residents. Don't miss this chance to be part of East London's exciting transformation. Whether you're looking to settle into your first home or seeking a promising investment with opportunity to quickly build equity, you won't want to miss this one! (id:60297)
Streetcity Realty Inc.
310 St Paul Avenue
Brantford, Ontario
Vacant and ready to set your own rent rates. Rare Find: Turn key Multi-Generational Home in Brantford! Unlock incredible potential with this unique side-by-side duplex at 310 & 310-A St. Paul. Perfect for investors seeking dual rental income or families needing a flexible in-law setup, these two distinct single-family homes are connected by a convenient breezeway, offering both privacy and connectivity.310-A St. Paul: Modern & Accessible (Built 2022 by Dubecki Homes)This stunning home (fronting Margueretta St.) offers contemporary luxury:13-ft cathedral ceilings in living/kitchen with pot lights; tray ceiling in dining. Chef's kitchen with large peninsula, ample counters, pot drawers, and bright window. Open concept to living/dining. Accessibility focused: 36-inch wide doors, wheelchair-accessible bath with roll-in shower. Thoughtful layout: Large foyer (2 closets), main-floor laundry, two bedrooms. Added Value: Luxury vinyl plank, private side yard access, tall full unfinished basement with 3 large windows and separate entrance ready for an additional living area! Newer furnace, A/C, 100-amp electrical. 310 St. Paul: Remodeled Charm (Built 1940, Remodeled 2022)The original home (fronting St. Paul) was tastefully remodeled in 2022. This distinct 960 sq ft unit offers its own living space, kitchen, 3 bedrooms, and a partially finished full basement. Features include mostly new windows and a durable metal roof. Prime Location & Smart Investment Situated in a desirable Brantford neighbourhood, enjoy easy access to amenities, schools, and transportation. This property offers unparalleled flexibility: substantial rental income from two independent units (separate gas meters, water and power are separated, they just needs meters) or ideal multi-generational living with comfort and privacy with separate rear yards. As a duplex potential income is $2200 for 310 St. Paul and $2700 for 310-A St.Paul which is $58,800 per year total. (id:60297)
Century 21 First Canadian Corp
613 Eagletrace Drive
London North, Ontario
This custom-built McMillan masterpiece offers over 6,100 sq. ft. of beautifully curated living space with 3600+ sq. ft. above grade, expansive additional open space & approx. 1800 sq. ft. finished in the lower-level w/look out elevation & partial walkout. Perched on a lush, forested lot backing the Medway Valley Heritage Forest, this home is an extraordinary blend of architectural drama & warm sophistication. Handsome natural stone masonry, brick detailing, timber accents & a cedar roof transport you to the Muskoka's. Stepping inside your gaze is drawn to the rich shades of green filling the back windows & the alluring stone fireplace. A custom stick-framed ceiling crowns the expansive great room. Cherry framing leads into the gourmet kitchen w/ beautiful cabinetry, a natural stone feature wall & a suite of premium appliances - Liebherr, Miele, and Dacor + a grill porch to create an elevated culinary experience. A separate front dining room w/ French doors & servery, private home office w/ Cherry coffered ceiling & library shelving, and a timber-framed Muskoka room overlooking the treetops further define the main floors luxurious layout. The main level hosts two bedrooms, including a sumptuous primary retreat w/ serene forest views & a glamorous 5-piece ensuite w/ heated floors, double vanities & a deep soaker tub. 2nd floor loft features a catwalk & two bedrooms + a cheater ensuite w/ separated vanity. The lower level enjoys large above grade windows & is designed for entertaining, w/ a media room, games room, wet bar, temperature-controlled wine cellar, guest bedroom, full bath & a private side entrance ideal for an in-law suite or home business setup. Thoughtful extras include a 2.5-car garage, cedar shake roof, covered grilling porch, integrated speakers, 3/4 cherry hardwood, exquisite built-ins. This is not just a home, it's a lifestyle property crafted with intention, nestled in nature, and loaded with refined finishes. (id:60297)
Sutton Group - Select Realty
559 Creekview Chase
London North, Ontario
Spectacular views, architectural impact, exceptional design backing onto the protected trails of Medway Valley Heritage Forest in North London's prestigious Sunningdale Court. Offering 4,519 sq ft above grade, a walkout lower level with ~10 ceilings, and sleek modern finishes throughout, this home delivers executive living at its finest. The exterior showcases modern stonework, triple garage, and a concrete drive with parking for 6. Inside, a soaring two-storey foyer with curved balcony & wide-plank hardwood bathed in natural light set the tone for elevated everyday living. The open-concept great room features a dramatic fireplace, full-height windows framing ravine views, and access to a covered balcony for seamless indoor-outdoor flow. Dining area merges main floor living & designer kitchen featuring a contrast-tone island, an abundance of storage with sleek white cabinetry, custom range hood, stainless appliances, and an open servery with floating shelves and extra storage- ideal barista station. A private main-floor office, large custom-built hall closet, beautiful laundry/mudroom with cabinetry, and two powder rooms offer exceptional function and style. Upstairs, four oversized bedrooms and three full bathrooms provide privacy & convenience. The primary retreat offers incredible views, a fully custom walk-in closet, and a spa-worthy ensuite with wet room combining dual showers and a freestanding tub under a picture window. A Jack & Jill bath connects two bedrooms, and the fourth has its own ensuite & walk in closet. A secondary laundry room and open loft lounge with space for study or relaxation complete the upper level. The lower walkout provides a blank canvas offering ~10 ft ceilings, big windows, and direct backyard access + a convenient overhead door for future pool kitchen, easy patio storage. Steps to Sunningdale Golf Club, Medway Creek trails. Close to University Hospital, Western University & Masonville amenities. (id:60297)
Sutton Group - Select Realty
161 Hayward Court
Guelph/eramosa, Ontario
161 Hayward Court is in the city of Rockwood, Ontario. Other cities close by are Erin, Guelph/Eramosa and Milton. Impressive 1881 square feet with 3 bedrooms and one full ensuite in the master bedroom and a full 3-piece bathroom on main level situated on a quiet court located in a sought after affluent Rockwood neighbourhood. This exceptional home has many upgrades which includes new wood flooring and carpeting, new Samsung fridge and dishwasher, all new blinds on main floor, a convenient fire pit to be used and enjoyed with your loved ones and friends in the backyard. The basement has three bedrooms with wood flooring, a cold room and loads of storage. Beautiful backyard with luscious greenery and flowers. Easy access to highway 401, banks, high schools, cafes and coffee shops, grocery stores, parks, river, lake, conservatory area, and in near proximity to Guelph University. Outdoor enthusiasts will appreciate nearby trails and green spaces for leisurely walks or bike rides with its blend of comfort and luxury. (id:60297)
Royal LePage Triland Realty
37 Empress Avenue
London North, Ontario
Located on a quiet, mature street close to the park and downtown, a big backyard detached house is looking for professional family or student tenants. newly updated kitchen and bathroom. Steps from public transit to Western University and a public school. 5 Spacious Bedrooms. Steps to Groceries, Cafes, Restaurants & Bars. Secure your spot before it's gone! (id:60297)
Streetcity Realty Inc.
726 Gould Road
Dawn-Euphemia, Ontario
Peaceful Country Retreat at 726 Gould Rd,Croton, Ontario. Tranquility, Space, and Endless Possibilities on 1.95 acres.Escape the rush of city life and step into your own private sanctuary at this inviting country home. Set on nearly 2 acres of beautifully maintained lawns and framed by mature trees, this charming 2-bedroom, open concept kitchen,dining and family room home with 2 car garage offer the blend of peace, privacy,and potential. Whether you're a first-time buyer or looking to downsize, this well cared-for property offers the ideal rural lifestyle-imagine starting your mornings with coffee and countryside views, and ending your days around a cozy bonfire with friends and family. The true standout feature is the recently built 43' x 48' fully insulated,heated and air conditioned workshop- a haven for mechanics, hobbyists, storage or entrpreneurs. complete with a built-in loft "man cave", this versatile space is perfect for projects,storage,or simply relaxing after a productive day. Surrounded by farmland, yet a short drive to towns and amenties.Ideal for families, hobbyists, or anyone craving space and serenity. (id:60297)
Century 21 First Canadian Corp
2 - 106 Kent Street
London East, Ontario
*All Inclusive* Welcome to this fully renovated, all-inclusive gem where elegance meets comfort and convenience! This charming unit features brand-new appliances and modern finishes throughout, offering a stylish and low-maintenance lifestyle. Perfectly located just 5 minutes from Western University and 10 minutes from Fanshawe College, this residence is ideal for students or young professionals seeking a refined and cozy living space. Enjoy the ease of public transit just steps away, making it effortless to explore everything the vibrant city has to offer. All utilities included just move in and enjoy! (id:60297)
Shrine Realty Brokerage Ltd.
166 Speight Boulevard
London East, Ontario
Welcome to 166 Speight Blvd in London, ON, a spacious bungalow in a quiet, family-focused neighbourhood. This home has been thoughtfully updated with major improvements in recent years, including a new furnace, heat pump, and attic insulation all completed in 2023. The main floor is bright and open concept, featuring a beautifully updated kitchen with stainless steel appliances, and fresh paint through the main rooms of the home, with a two year transferrable warranty. The layout includes three bedrooms and a modern four piece bath on the main floor. Downstairs you'll find a finished basement with a large family room, den, and a second full bathroom, making it ideal for a growing family or a potential additional living space. Step outside to a beautifully gardened backyard, with a fire pit, and two concrete patios for entertaining. This home sits on a low traffic street, and is just minutes from parks, schools, shopping, and the 401. With efficient mechanicals, solid upgrades, and a flexible layout, this property offers a great move in ready home at an affordable price. (id:60297)
Streetcity Realty Inc.
2529 Seven Oaks Ridge
London South, Ontario
Welcome to 2529 Seven Oaks Ridge, a luxurious 4+2 bedroom, 4.5 bathroom home with over 3000 square feet of finished space located in the beautiful Victoria on the River community. Backing onto Meadowlily Woods, this property offers an open-concept main floor with 9' ceilings, hardwood floors, and stunning forest views. The chefs kitchen features quartz countertops, walk-in pantry, bar fridge, custom built-in buffet, and walkout access to a private deck with tempered glass railings, privacy panels, a natural gas fire pit and hot tub that is perfect for outdoor relaxation. The living room is bright and spacious with a gorgeous Opti-myst water vapour fireplace and even more custom built-ins. The fully finished walk-out basement includes egress windows and a private side entrance, making it ideal for multigenerational living or possibility for an accessory dwelling unit (ADU). Enjoy resort-style amenities in your own backyard, including a heated in-ground saltwater pool, soft Crete patio, fully-fenced yard, automated retractable outdoor shades, and fire/water features that create a peaceful retreat. Additional highlights include central air with HRV system, spray foam insulation under the basement concrete, triple-pane windows for energy efficiency, and a spacious 2-car heated garage that is EV ready. The three car wide concrete driveway is perfect for extra parking or a boat. Surrounded by nature yet minutes from the 401 and all city conveniences, this home blends comfort, style, and functionality in one of Londons most desirable neighbourhoods. (id:60297)
Blue Forest Realty Inc.
51 Locust Street
St. Thomas, Ontario
Vibrant Charm Meets Modern Comfort in the Tree Streets! Step into this beautifully updated 1.5-storey yellow brick gem, tucked away in one of the most sought-after neighbourhoods known for its tree-lined streets and timeless appeal. This 3-bedroom, 1-bathroom home strikes the perfect balance between character and convenience boasting high ceilings, rich wood trim, and a warm, welcoming vibe throughout. Lovingly maintained and thoughtfully upgraded over the past five years, enjoy peace of mind with a refreshed kitchen, updated bathroom, new furnace, air conditioning and upgraded doors. Whether you're sipping morning coffee on the porch or hosting weekend BBQs, the fully fenced backyard is your private oasis. The new gazebo with a cozy fire table sets the stage for year-round entertaining under the stars.This is more than just a house its a lifestyle. Come experience the perfect blend of classic beauty and modern ease! Check out all this home has to offer in the 360 virtual tour with floor plans then book a showing to see it all in person.. (id:60297)
Royal LePage Triland Realty
17 Summit Avenue
South Huron, Ontario
Welcome to your ideal retreat in the exclusive, gated lakeside community of Oakwood Park in Grand Bend. Just a 4-minute walk to a private sandy beach and steps from the golf course, this spacious cottage is perfectly situated for relaxation and recreation. Set in a quiet, family-friendly neighborhood, its an easy stroll to local shops and restaurants. This well-maintained home features 3+1 bedrooms and 2.5 bathrooms, offering plenty of space for family and guests. Two bedrooms are conveniently located on the main floor, while the upper level hosts the primary suite with a walk-in closet and ensuite, along with a generous loft area perfect for additional living or office space. The finished lower level is designed for entertainment and comfort, featuring a spacious recreation room with a pool table, projector, and movie screen ideal for movie nights or watching the big game. There is also a guest bedroom and a half bath, making it perfect for hosting visitors. Main-floor laundry and a central vacuum system add everyday convenience. Built with quality and comfort in mind, the home features ICF (Insulated Concrete Forms) construction on both the main and lower levels, and in-floor heating throughout including the double-car garage. A built-in speaker system runs throughout the home for added enjoyment. Outdoors, the property includes a stamped concrete driveway, adding both style and durability. After a day at the beach, unwind in your private hot tub or enjoy a peaceful evening under the stars. Whether you are relaxing solo or entertaining guests, this home offers the perfect blend of luxury, comfort, and lakeside living. (id:60297)
Streetcity Realty Inc.
THINKING OF SELLING or BUYING?
We Get You Moving!
Contact Us

About Steve & Julia
With over 40 years of combined experience, we are dedicated to helping you find your dream home with personalized service and expertise.
© 2025 Wiggett Properties. All Rights Reserved. | Made with ❤️ by Jet Branding











