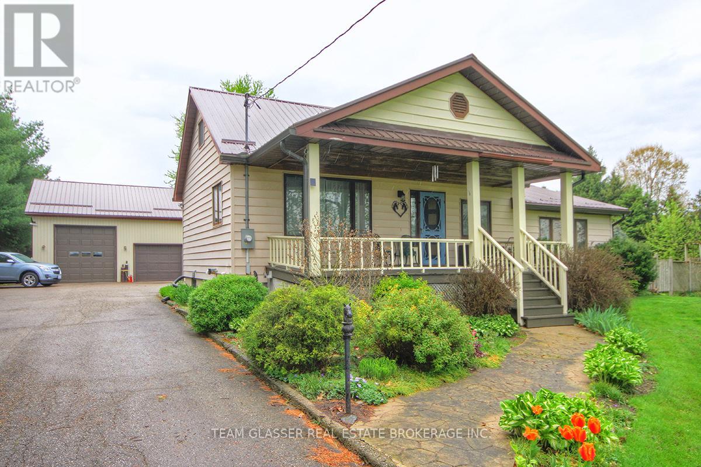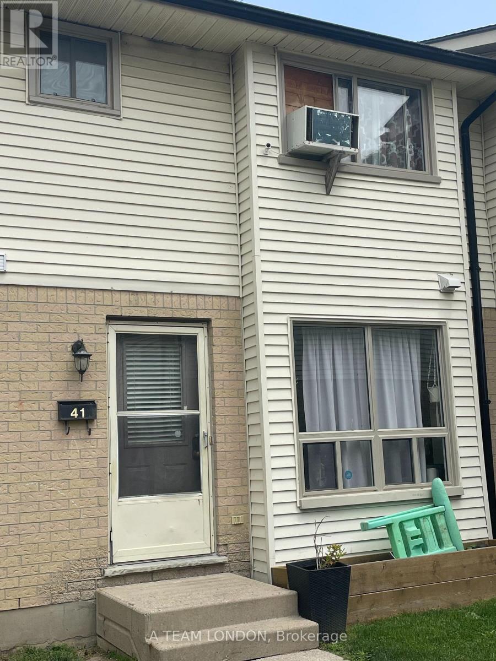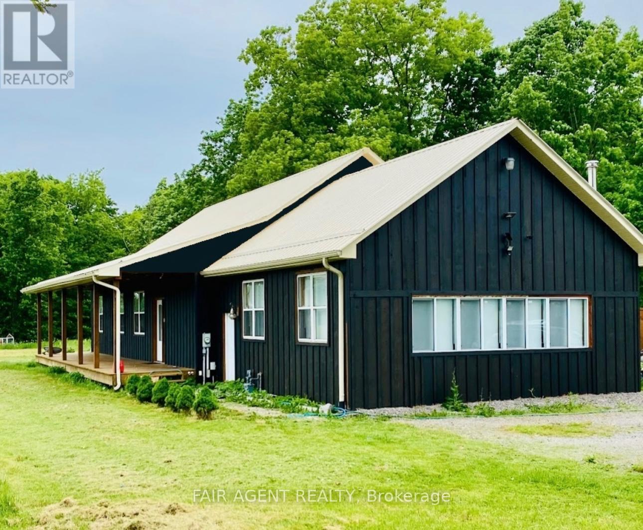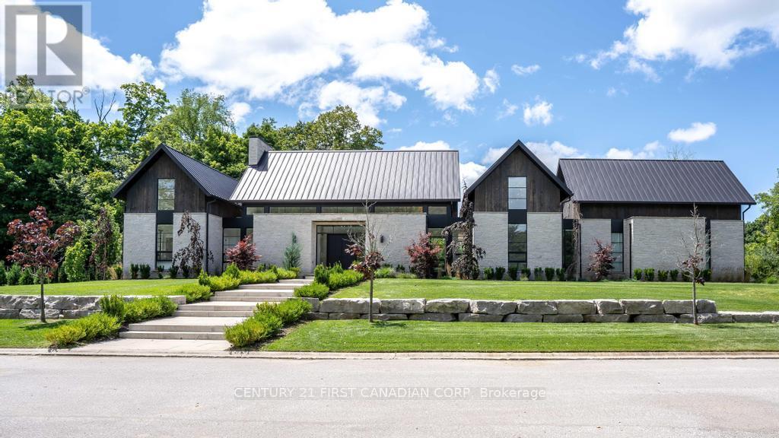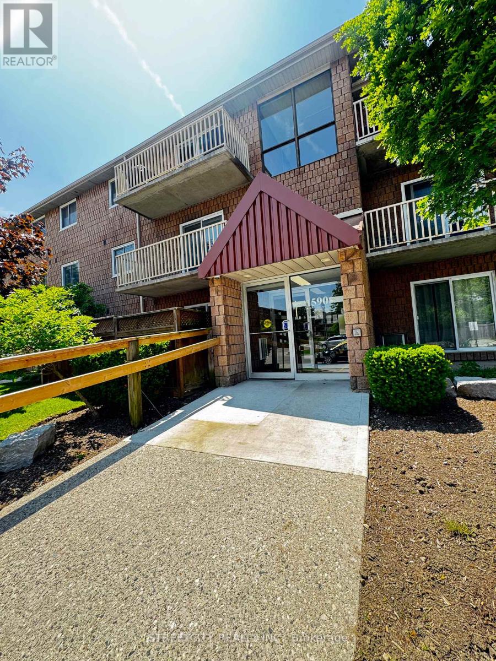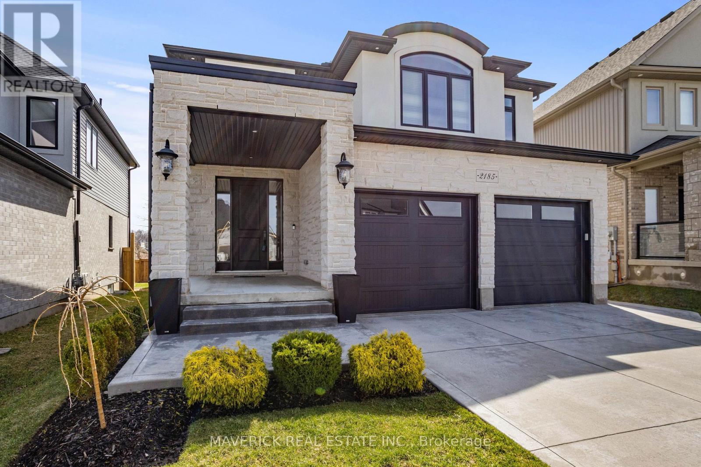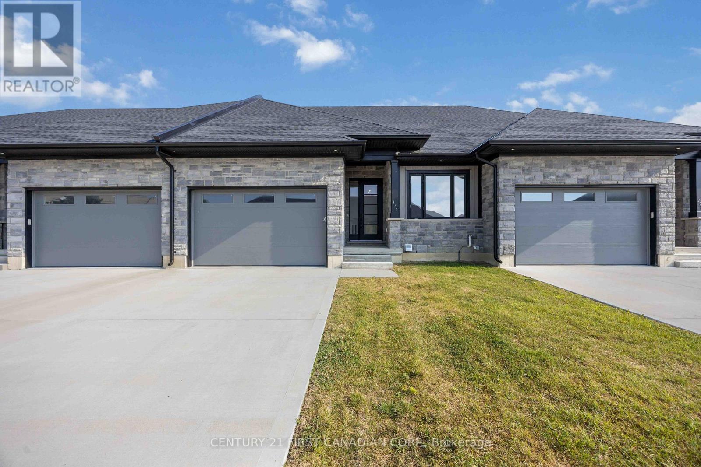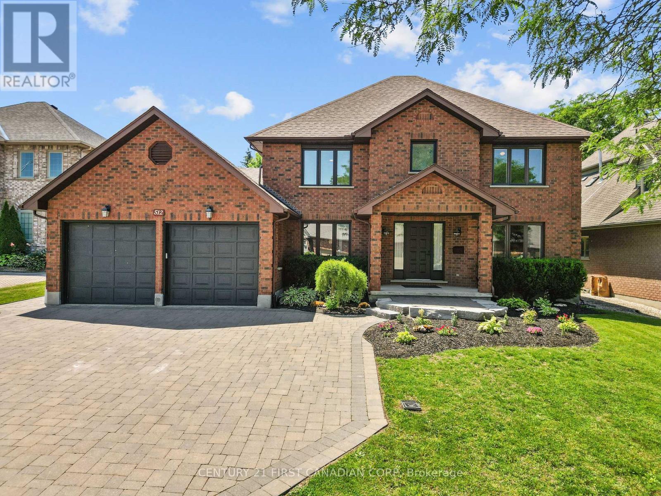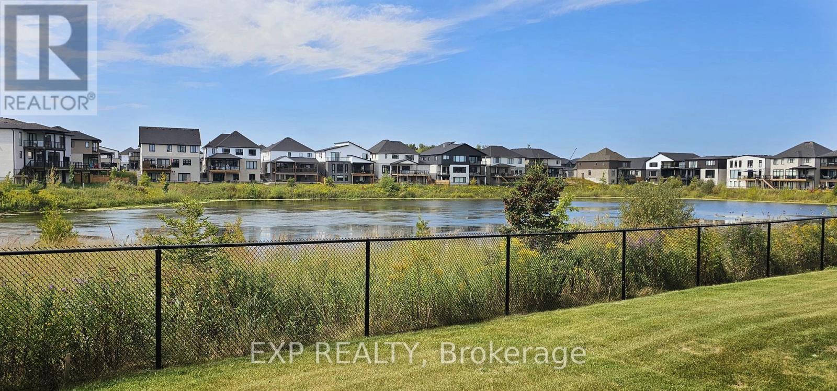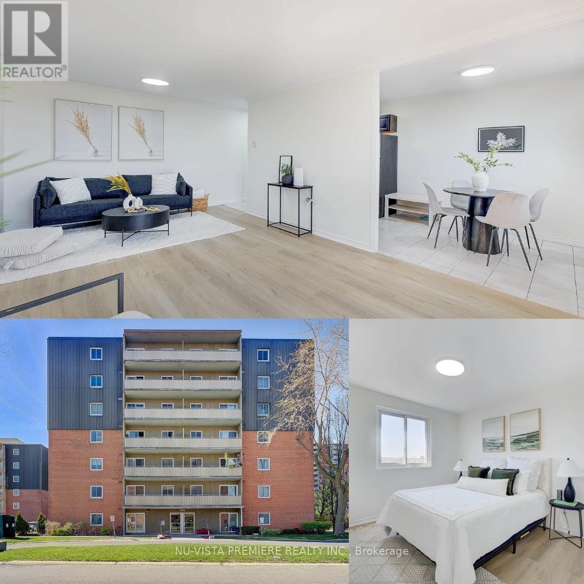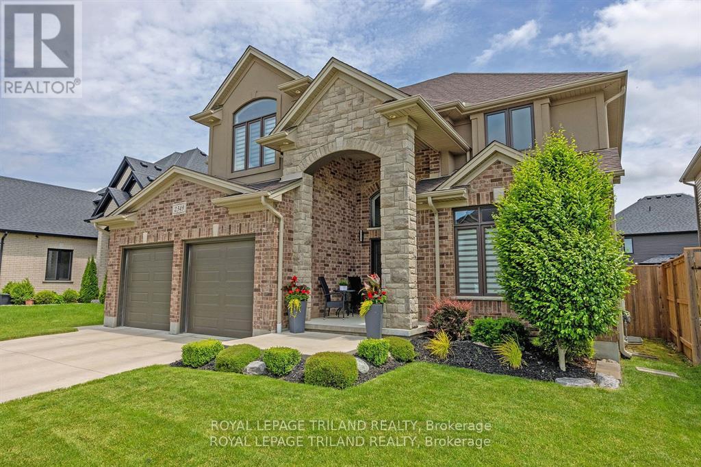Listings
8200 Falconbridge Drive
Strathroy-Caradoc, Ontario
Welcome to your dream country retreat in Mount Brydges, Ontario! This charming 4-bedroom, 1 and a half storey house sits on a picturesque 3-acre lot, offering both tranquility and convenience. Located just minutes from Mount Brydges and Strathroy, and close to London, this property strikes the perfect balance between rural serenity and urban accessibility.The main floor features a cozy living room, a spacious country kitchen with a family room perfect for gatherings, a primary bedroom, another bedroom, and a convenient 4-piece bathroom. The sun deck accessed through the sliding door in the kitchen provides a perfect spot to relax and take in the beautiful views of the surrounding countryside. For horse lovers, this property is a paradise. With ample space for your equine companions, including a barn with a spacious hay loft, 2 standing stalls, 2 box stalls, and a tack room, your horses will feel right at home. Additionally, there are 3 run-in sheds for protection from the elements and a no-freeze water hydrant to service the rear paddocks. The practical amenities of this property are equally impressive. The house and garage boast a durable metal roof installed in 2018, ensuring years of protection from the elements. The triple garage (30X40), with its 12-foot ceiling and insulated doors, provides ample space for parking and storage. Adjacent to the garage is a workshop (30X28) with radiant heat, perfect for DIY projects or hobbies. Other notable features include a 200-amp service for the house. Don't miss out on the opportunity to own this idyllic country retreat where you can create lasting memories with your loved ones and cherished horses. Schedule a viewing today and make this your new home sweet home. (id:60297)
Team Glasser Real Estate Brokerage Inc.
558 Crumlin Side Road
London East, Ontario
Nature lovers or someone looking to run a small farm this country setting is sure to fulfill your wishes. Hobby farm in the city!!! Total 19.5 acres with approximately 4 acres of cash crop. Small barn with trail to wooded forest with creek. Wooded plantation consists of Black Walnut, Norway Spruce and White Pine . Land is protected by Upper Thames Conservation Authority. 430 foot frontage along Crumlin Sd Rd with future potential of lot severances. Recent survey available. Original 3 bedroom brick home. Gas heated with newer roof in 2021. Dining room addition has separate basement with walk out. Newer flat roof of dining room 2024. Newer asphalt shingles on balance of house July 2021. Rare and unique property. (id:60297)
Royal LePage Triland Realty
558 Crumlin Side Road
London East, Ontario
Nature lovers or someone looking to run a small farm this country setting is sure to fulfill your wishes. Hobby farm in the city!!! Total 19.5 acres with approximately 4 acres of cash crop. Small barn with trail to wooded forest with creek. Wooded plantation consists of Black Walnut, Norway Spruce and White Pine . Land is protected by Upper Thames Conservation Authority. 430 foot frontage along Crumlin Sd Rd with future potential of lot severances. Recent survey available. Original 3 bedroom brick home. Gas heated with newer roof in 2021. Dining room addition has separate basement with walk out. Newer flat roof of dining room 2024. Newer asphalt shingles on balance of house July 2021. Rare and unique property. (id:60297)
Royal LePage Triland Realty
1201 - 353 Commissioners Road W
London South, Ontario
Incredible opportunity to lease a furnished one-bedroom condo in the beautiful Westcliff. This is a very clean and updated unit located close to schools, shopping, restaurants and public transit. This unit is located on the 12th floor, facing North. The city views are spectacular. The kitchen is updated with espresso cabinetry, stainless appliances and metallic backsplash. Ample storage is found within the kitchen pantry, generous closets and storage room off of the entry. Best of all, this unit has its own in suite laundry. The balcony is made to enjoy outdoor living. It is only one of two floors at Westcliff with roof top air conditioning units allowing no obstruction on the balcony. This unit comes with one exclusive underground parking spot. Amenities include a party/games room featuring billiards table and gym. Tenant may reserve the additional guest suite for a small cost when family comes to visit. Tenant pays hydro, cable and internet. (id:60297)
Royal LePage Triland Realty
3373 Pioneer Parkway
London South, Ontario
Welcome to this beautifully appointed all-brick & stone bungalow offering 3+1 bedrooms and 3 bathrooms, ideally located near top-rated schools, dining, shopping, and with easy highway access. This thoughtfully designed home combines luxurious finishes, open-concept living, and exceptional outdoor amenities. Step into the foyer with its soaring 13 ft ceiling and large transom window that floods the space with natural light. The ceramic tile flows through the foyer, kitchen, all bathrooms, and laundry room. Entertain in the open-concept great room featuring an integrated sound system and a cozy gas fireplace with direct access to a bright dining area which overlooks the rear oasis. The custom kitchen is a chef's dream with designer espresso cabinetry, stainless steel appliances, gas stove, granite counters, corner glass display cabinet, and a beautiful tile backsplash. California shutters throughout this main space enhance the decor. The 5-piece main bath is recently renovated or retreat to the luxury primary suite with 10-foot ceilings and a spa-like ensuite featuring a jacuzzi tub. New double doors lead to your private, backyard paradise. Enjoy the heated, (converted) saltwater pool with decorative waterfall, surrounded by crisp landscaping, low-maintenance features, covered rear deck area and abundant space for tanning. Gas line access to the BBQ ensures many cooking options. The fully finished basement is a showstopper featuring custom built-ins, a stylish bar, a cozy family room with an electric fireplace, a 4-piece bathroom, home office, generous family room, and a spacious fourth bedroom. Also included is a purpose-built home gym of over 350 sq ft. Additional highlights include tray detailing in the primary bedroom & great room, triple garage, central vac, ample storage and main floor laundry. This is a rare opportunity to own a beautifully finished, move-in-ready bungalow in a desirable location. Don't miss your chance to call this exceptional property home! (id:60297)
Sutton Group Preferred Realty Inc.
41 - 355 Sandringham Crescent
London South, Ontario
Lovely unit in desirable townhome complex. This townhome has 3 bedrooms and 1.5 baths. Main floor offers eat-in kitchen, living and dining areas and powder room. On second level find 3 bedrooms and a 4 piece bathroom. Rec room in lower offers extra space along with storage and laundry. Private patio out back. Tenant on month to month basis. This townhome is in move-in ready condition. (id:60297)
A Team London
56091 Maple Grove Line
Bayham, Ontario
Experience the perfect blend of modern comfort and country living at 56091 Maple Grove Line in Bayham. Situated on over 7 acres, this spacious bungalow offers privacy while keeping you within a 15-minute drive of Tillsonburg for all your shopping needs and Lake Burwell Beach for summer getaways. The home features an open-concept design with updated interiors, four bedrooms, and three bathrooms, including a convenient half-bath in the primary suite. A finished basement with a pool table and a separate entrance adds versatility, while a freestanding wood stove creates a cozy ambiance. Outdoor enthusiasts will appreciate the heated 15x30 ft above-ground pool and the expansive heated mechanic shop with a hoist perfect for hobbyists or entrepreneurs. The property backs onto a scenic ravine, providing a natural retreat, while its location on a corner lot offers easy access to main roads. With an impressive 17 parking spaces, including a detached garage that can accommodate up to 15 vehicles, there's room for all your needs. Additional features include a drilled well with a water filtration system, central air conditioning, and modern appliances. The home can also be sold fully furnished, making your move seamless. Enjoy peaceful rural living with convenient amenities nearby. (id:60297)
Fair Agent Realty
3819 Deer Trail
London South, Ontario
A Masterpiece of Scandinavian Design and Modern Luxury. Discover 3819 Deer Trail, a one-of-a-kind luxury residence nestled in the heart of Lambeth's exclusive Deer Trail enclave. Set on a private cul-de-sac and surrounded by nature, this home offers a rare blend of peaceful seclusion and sophisticated urban living. Inspired by contemporary Scandinavian architecture the home radiates warmth and minimal elegance. Its striking stone exterior is both timeless and modern, creating a bold first impression. Inside, you'll find over 8,500 square feet of thoughtfully designed space, where every detail reflects quality craftsmanship and intentional design. This 5 bedroom, 5 1/2 -bathroom home is designed for elevated everyday living. The main level features 26-foot vaulted ceilings, flooding the space with natural light and creating a stunning sense of openness. The chefs kitchen is equipped with premium appliances, custom cabinetry, and an oversized island, flowing into an outdoor living area perfect for entertaining or unwinding in private. The lower level is a true extension of the homes luxurious feel, offering a home theatre, a stylish bar, second kitchen, home gym, sauna, guest suits, and a large great room -ideal for hosting or relaxing. For car enthusiasts or large households, the home includes a 5-car garage and parking for up to 16 additional vehicles. 3819 Deer Trail is more than a home- its a retreat. A place where modern elegance, Scandinavian simplicity, and natural tranquility come together to offer an unparalleled living experience in London, Ontario. Located minutes from schools, trails, shopping, and Hwy 401 access. A rare offering in one of London's most sought-after neighbourhoods. (id:60297)
Century 21 First Canadian Corp
36 - 301 Carlow Road
Central Elgin, Ontario
Can't decide between the lake or a pool? Play in both or just take in the incredible views from the comfort of your new home. With Kettle Creek Golf and Country Club and the arena just across the street, life just got a whole lot better. No more shoveling or cutting the grass. Instead picture yourself kayaking to your own front door. Need a dock? Convenient rentals are available from the marina. This 2 bedroom, 2 bath unit is exemplary, It's well designed living on three levels. Pride of ownership is evident as it has been well maintained and upgraded. Recent improvements include new heatpump (a/c), gas furnace (2022), updated flooring, new washer/dryer (2022), stove (2023). Book your tour. There's a suprise inside I guarantee you won't find in any other home. (id:60297)
Royal LePage Triland Realty
302 - 1590 Ernest Avenue
London South, Ontario
Spacious 3-bedroom condo apartment available for lease in a well-maintained building in South London. Unit offers practical layout with a bright living and dining area, walkout to a private balcony, and three generously sized bedrooms. The unit features a functional kitchen with ample storage. Heat and water are included. Convenietly located close to White Oaks Mall, public transit, schools, parks, and with easy access to highway 401, this location offers excellent value and everyday covinience. Book you showing today ! (id:60297)
Streetcity Realty Inc.
2185 Linkway Boulevard
London South, Ontario
Welcome to 2185 Linkway Boulevard an outstanding home located in arguably London's most sought-after neighbourhood. Known for its dynamic lifestyle, diverse culinary scene, beautiful trails, community events, and premium wellness facilities, this area offers something for everyone. This stunning 2,889 sq. ft. (above grade) property is well below replacement value and boasts a beautifully landscaped yard, fenced backyard, and a fully finished basement with a second kitchen and bedroom, offering incredible value. The amazing covered back deck is perfect for outdoor relaxation and entertaining. Inside, the main floor features an eat-in kitchen with a walk-in pantry, quartz countertops, and a spacious island. Just off the kitchen, a versatile office space adds extra functionality. Upstairs, the outstanding primary suite is a true retreat, featuring a spa-like ensuite and an absolutely amazing walk-in closet with custom built-in cabinets. The second level is completed by three additional large bedrooms, two additional bathrooms, and a separate laundry room. No detail was spared in the design of this home. Upgrades include a concrete driveway, oversized insulated garage, valance lighting and pot lights throughout, custom accent walls, tall baseboards, and speakers on each level of the home. With its high-end finishes, thoughtful upgrades, and unbeatable price, this home offers exceptional value, don't miss out on this rare opportunity! Schedule your showing today! (id:60297)
Maverick Real Estate Inc.
479 Kip Lane
Plympton-Wyoming, Ontario
NO CONDO FEES! Discover the epitome of single-floor living with this exquisite home. Featuring 2 bedrooms & a partially finished basement with an additional bedroom, it offers ample space for comfort & versatility. The primary bedroom retreat features an ensuite, a walk-in closet, and plenty of space to relax. Step outside to your slice of paradise with a large covered porch overlooking a spacious, private backyard. Inside, the kitchen boasts sleek, hard surface counters & comes complete with luxurious Whirlpool appliances. Throughout the home, indulge in the elegance of luxury vinyl flooring throughout. This residence seamlessly combines practicality with sophistication, presenting an ideal opportunity to embrace modern living at its finest. Note: Interior photos are from a similar model & some upgrades/finishes may not be included. (id:60297)
Century 21 First Canadian Corp.
110 Bow Street
London East, Ontario
Fantastic Family Home in a Great, Family-Friendly Neighbourhood! This beautifully updated home offers the perfect blend of comfort, style, and functionality. Located in a welcoming, family-oriented neighbourhood, it features numerous recent upgrades and thoughtful touches throughout. Step into the spacious kitchen, complete with a large island, abundant cabinet space, and an open layout ideal for entertaining. The living room boasts high ceilings and skylights (2024), filling the space with natural light and warmth. The updated main bathroom includes double sinks for added convenience. Enjoy the versatility of the enclosed porch -- perfect for extra storage, a bright home office, or a cozy reading nook. Downstairs, you'll find the third bedroom, a second full bathroom, and a brand-new electric fireplace (2025) creating a cozy retreat. Additional highlights include: Large detached garage with 60-gallon air compressor and wood stove. Ample parking space for multiple vehicles. New roof and skylights (2024)Water heater (2023), front window (2020), and upstairs shower (2019)This move-in-ready home offers space, updates, and charm in equal measure. Don't miss your chance to make it yours! (id:60297)
Pc275 Realty Inc.
512 Rosecliffe Terrace
London South, Ontario
Welcome to Rosecliffe Estates! This beautifully updated 4-bedroom home is ideally situated in one of Londons most sought-after neighbourhoods, just a short walk to Springbank Park and the Thames Valley trail system. Thoughtfully designed for both everyday living and entertaining, it offers the perfect blend of comfort and style. The renovated main floor features engineered hardwood, Italian-imported tile in the foyer, and a stunning eat-in kitchen with quartz counters and a real brick backsplash. The kitchen flows seamlessly into the family room, where large south-facing windows fill the space with natural light. A natural stone gas fireplace with white oak mantle and beam creates a warm, inviting focal point. From here, youll enjoy views of the extra-large private backyard, complete with a party-sized sundeck, natural stone firepit, and a stone pad ready for your future hot tub. The main floor also includes a convenient home office and a stylish 3-piece bathroom with combined laundry and mudroom. Upstairs, youll find four spacious bedrooms, including a serene primary suite with a luxurious ensuite that is the perfect place to unwind at the end of the day. The basement has its own separate entrance from the garage and is fully equipped as an in-law suite with kitchen, ideal for extended family, guests, or additional income. Other updates include a new driveway with parking for up to five vehicles (2019), a 200-amp electrical panel with dedicated lines for a future pool, hot tub, and shed, an updated AC (2023), and roof (2018). This move-in ready home combines a prime location with modern updates and plenty of space for your family to grow. (id:60297)
Century 21 First Canadian Corp
2210 Tokala Trail
London North, Ontario
Welcome to 2210 Tokala Trail where luxury, modern convenience, and sophisticated design are seamlessly blended. This exceptional 6-bedroom, 4.5-bathroom home offers the ultimate space for both family living and elegant entertaining. From the moment you step into the sunken foyer, you're greeted by soaring ceilings 10 feet on the main floor and 9 feet on both the second level and basement and an abundance of natural light pouring through oversized windows, creating a bright and inviting atmosphere throughout. The main floor boasts a spacious living room with a fireplace, a dining area, and a chef-inspired kitchen. This show stopping kitchen features premium Jenn Air appliances, a gas cooktop, a massive quartz waterfall island, sleek granite and quartz countertops, a large walk-in pantry and a statement wine rack with ambient lighting. Completing the main level is a stylish powder room, a mudroom with access to both the garage and basement, and a 16-foot sliding patio door that opens to the expansive back deck complete with a gas line for your BBQ & outdoor fireplace, all overlooking a pond. Upstairs, the luxurious primary suite is a private retreat with a generous walk-in closet & a spa-like 5-piece ensuite featuring a freestanding tub & a custom glass tile shower. Three additional bedrooms one with its own ensuite, & two connected by a Jack-and-Jill bathroom and a laundry room completes the 2nd level. The walk-out basement is thoughtfully designed for multigenerational living or guest accommodations, offering a private suite with two bedrooms, a 3-piece bathroom, a cozy living area, & a kitchenette. Separate access from both the garage & the covered back concrete patio ensures privacy & independence. The basement also includes a second laundry area & abundant storage space. This extraordinary home truly has it all luxury finishes, functional design, & an unmatched living experience in north London. Note: some photos are virtually staged and are marked as such. (id:60297)
Exp Realty
278 Ross Street
St. Thomas, Ontario
Welcome to this charming 2 storey 3-bedroom, 2-bath home in the heart of St. Thomas! Full of potential, this home is perfect for first-time buyers, investors or growing family. As you step inside, you're welcomed by a bright foyer that opens into a spacious living and dining area, featuring a cozy gas fireplace.Toward the back of the home, you'll find a 3-piece bathroom and a generously sized kitchen that leads directly into the main floor primary bedroom ideal for convenient one-level living.The unfinished basement offers ample storage, a laundry area. Upstairs, you'll find two more well-sized bedrooms and a second 3-piece bath.Outside, enjoy a large wrap-around patio/deck, perfect for relaxing or entertaining, along with a fenced backyard complete with a fire pit. A one-car carport at the end of the shared driveway provides convenient off-street parking. Don't miss your opportunity to own this fantastic home in a desirable location! (id:60297)
RE/MAX Centre City Realty Inc.
602 - 1102 Jalna Boulevard
London South, Ontario
STYLISH 6TH FLOOR CONDO! Fully Renovated in 2024! Welcome to this beautifully upgraded 2-bedroom, 1-bathroom condo offering modern comfort and elevated living. Fully renovated in 2024 with brand-new appliances, this bright 6th-floor unit features an open-concept layout, a spacious living room, and a redesigned kitchen with ample storage and prep spaceperfect for entertaining.Enjoy a dedicated dining area, a large primary bedroom with walk-in closet, and a versatile second bedroom ideal for guests or a home office. The updated 4-piece bath includes built-in storage for added convenience.Step out onto your private balcony with serene views or cool off in the outdoor pool. Laundry is just steps away on the same floor. The building features secure entry, a modern lobby with mail and package delivery, and transit at your doorstep.Minutes from White Oaks Mall, highways, parks, schools, and everyday essentials this turnkey condo delivers location, style, and convenience in one of Londons most connected neighbourhoods. (id:60297)
Nu-Vista Premiere Realty Inc.
2349 Dauncey Crescent
London North, Ontario
Looking for a luxurious home with ample space for your family? Look no further than 2349 Dauncey Crescent! This elegant two-story residence offers 4+1 bedrooms and 3.5 baths, perfect for accommodating the whole family in style. This immaculate home is located in one of the most sought after neighbourhoods in North London. A welcoming foyer greets you as you enter the home. The main floor features a beautiful vaulted living room with fireplace, a formal dining room, eat-in kitchen with granite countertops with walk-in pantry and a separate den/office. Upstairs is the spacious primary bedroom with two walk-in closets and 5 piece ensuite bathroom. Completing this floor are three good-sized bedrooms and 4 piece bathroom. The fully finished basement offers additional versatile living space with a large bedroom, family/recreation room, and a 4 piece bathroom. Stamped concrete patio in a beautifully groomed yard provides an ideal setting for entertaining. Short distance to amenities: shopping and restaurants, Western University, hospital, YMCA/Library/Community Centre, nature trails. Don't miss the opportunity to make this stunning property your own! (id:60297)
Royal LePage Triland Realty
233 Amy Street
Southwest Middlesex, Ontario
Lots of potential here !! This sale includes lot with home, and the adjacent vacant/serviced lot as well. Both properties have their own deed, and the vacant lot has water hookup. Total area of both parcels in 1.02 acre. The home is a 1400 sf+ bungalow, on a half-acre lot, with spacious rooms, fully finished up and down. Original radiant heat in ceilings is still operable, but home was updated with heat pump/air conditioning 2024. The basement has been fully renovated in last 4 years, with a sump pump installed. There is an inground pool that needs a new liner. The pool was last in operation 3 years ago, with all equipment in good working order back then. The garage has been modified to allow for extra living area, with heating/cooling. Great spot to entertain, or install an indoor golf simulator! It could still park one car, or be put back to double car parking. The adjacent treed 1/2 acre lot, could be sold, or held onto for building a future home for family members. Lots of opportunities here ! (id:60297)
RE/MAX Centre City Realty Inc.
452 South Street
London East, Ontario
Fantastic opportunity to purchase a move-in-ready duplex in the heart of the City. Live in one unit, while renting out the other. Two completely separate units with separate secured entrances, laundry rooms, hydro meters, heating controls, furnaces and A/Cs. Lovely renovated throughout. Main floor unit has a large open concept Living/Dining area, spacious Kitchen and updated 4-pc Bathroom. 2 good-sized Bedrooms with a bonus separate Den that could also be used as a private Home Office. The Upper Level Unit enters to main floor Foyer with Laundry. The second floor offers a bright and airy Living area. Galley-style Kitchen. Spacious Bedroom off of the Living Area. Separate entrance into basement from around back. Plenty of curb appeal with updated facade. Private driveway that offers 2 parking spaces, as well as an updated detached garage. Peaceful backyard with large patio area, and mature trees for shade and privacy. Vacant possession if closing after September 1st. (id:60297)
Oliver & Associates Katie White Real Estate Brokerage Inc.
993 Adelaide Street S
London South, Ontario
33,000 sq. ft+/- of quality industrial space centrally located in London with convenient access to Highway 401 and interchange access. $11.00 p.s.f. net. Warehouse features two sections (16 ft. and 21 ft. clear). Space can be configured accordingly for a Tenant's own uses. Four dock level doors. Six grade level doors. Accompanying office space available. Warehouse is fully sprinklered. Large yard for outdoor storage and parking. Ample room for truck turn arounds/large delivery loads. Zoned LI2 and LI7. (id:60297)
The Realty Firm Inc.
2993 Heardcreek Trail
London North, Ontario
Step into comfort and style in this nearly new 3-bedroom, 2.5-bathroom home in one of Northwest London's most desirable communities. This home boasts a bright, open-concept main floor that's perfect for everyday living and entertaining featuring a modern kitchen with peninsula seating, a generous dining area, and a cozy great room with fireplace. Upstairs, you'll find three spacious bedrooms including a luxurious primary suite with a private ensuite bath. The additional two bedrooms are connected by a convenient Jack-and-Jill bathroom, and the second-floor laundry makes daily chores a breeze. The unfinished basement offers plenty of storage or room to create a workout or hobby space. The fenced rear backyard is complete with a deck for entertaining. Appliances provided by the landlord. Available for August 1st 2025 with a minimum one-year lease. Credit check, references, and rental application required. Don't miss your chance to call this stunning home yours - Welcome Home! (id:60297)
Thrive Realty Group Inc.
660 Cheapside Street
London East, Ontario
An exceptional multi/residential property located in the north end of London, Ontario. This offers investors a chance to compliment an existing_ portfolio or achieve geographic diversification with this turn-key asset. This site has been professionally upgraded with 30 suites in this four storey apartment building with an elevator. 660 Cheapside St. presents a unique value-added opportunity with renovated high end finishes, all with large balconies. A party room/lounge, a gym and both front door and underground parking. Luxury finishes include fireplaces, ceramic tile, laminate floors, all new lighting and carpeted bedrooms. All the units have stainless steel appliances (stove, fridge, dishwasher, washer and dryer). Building is comprised of 15 - 1 bedroom apartments, 7 - 2 bedroom, 6 - 2 bedroom loft apartments and 2 - 3 bedroom apartments. Controlled entry both front door entrance and underground parking. Excellent location in a mature residential area within walking distance to shopping and all your essential needs. Close to playground, schools, churches, and tennis courts. Pride of ownership throughout this investment. Gross income over $659,000.00. Cap Rate Over 5%. (id:60297)
Sutton Group - Select Realty
307 - 1150 Fanshawe Park Road E
London North, Ontario
Now Leasing at StaxLyfe - modern 2-Bedroom units available in North London's sought-after StaxLyfe community! These contemporary suites feature private balconies, A/C, in-suite laundry, stainless steel appliances, quartz countertops, and durable vinyl plank flooring. Enjoy access to exceptional building amenities, including a fitness room, social lounge, bicycle storage, secure entry, elevators, and more. The 6-storey building is smoke-free and wheelchair accessible. Conveniently located just steps from Food Basics, Starbucks, Dollarama, parks, schools, and transit. Surface ($60) and underground ($90) parking available. Property address also known as 1405 Stackhouse Avenue. Photos are for illustrative purposes and may not reflect exact unit. (id:60297)
Janzen-Tenk Realty Inc.
THINKING OF SELLING or BUYING?
We Get You Moving!
Contact Us

About Steve & Julia
With over 40 years of combined experience, we are dedicated to helping you find your dream home with personalized service and expertise.
© 2025 Wiggett Properties. All Rights Reserved. | Made with ❤️ by Jet Branding
