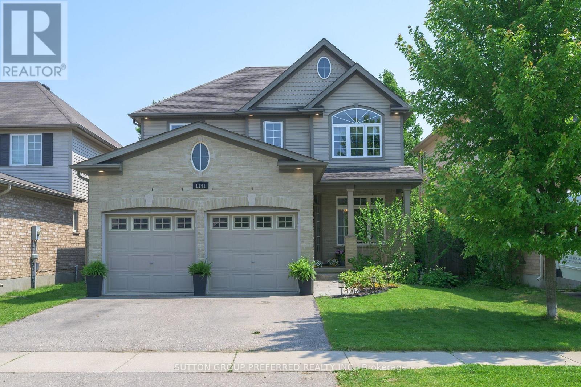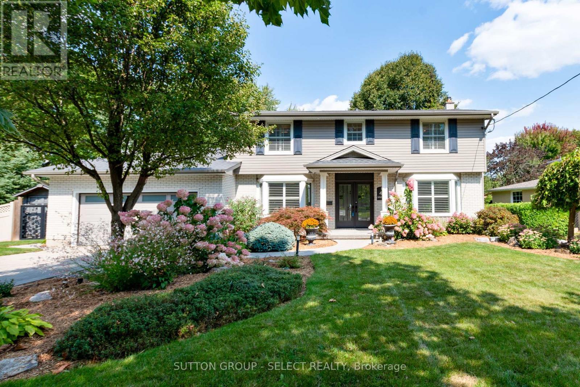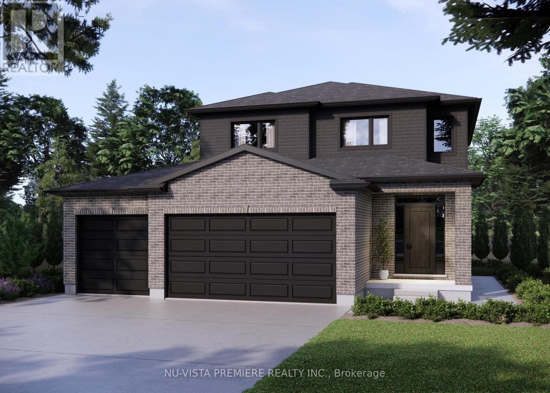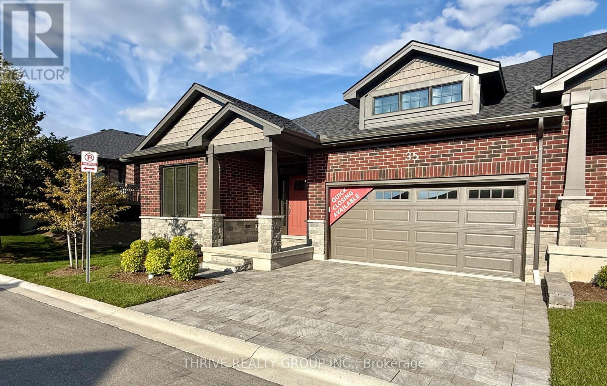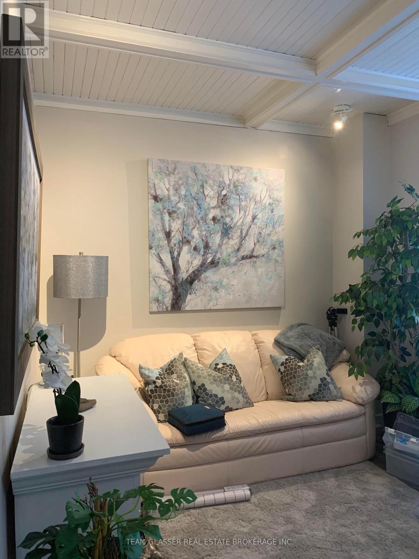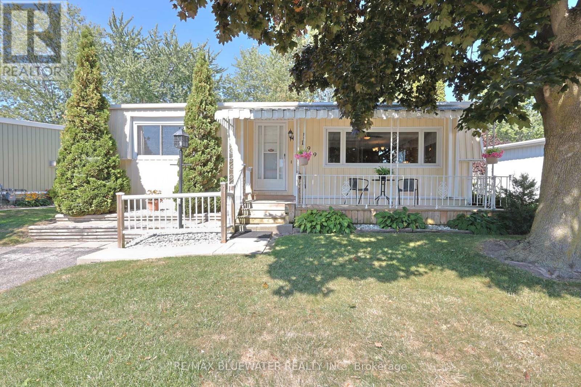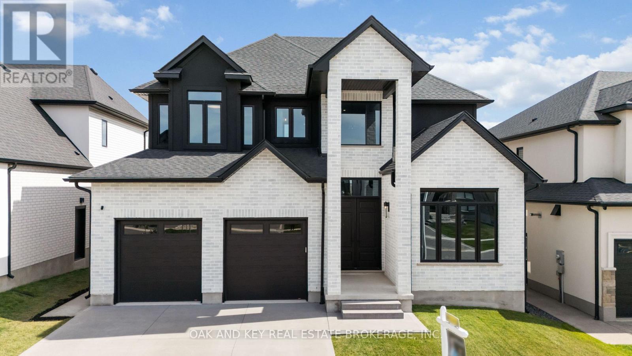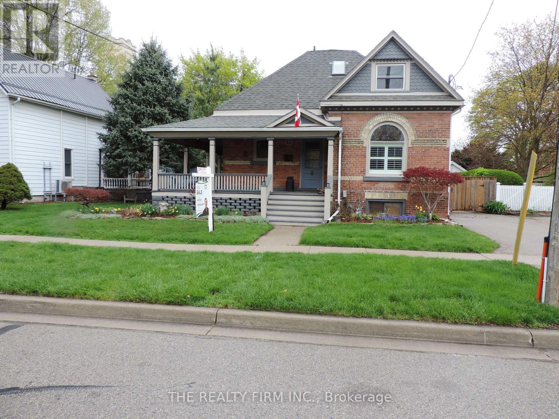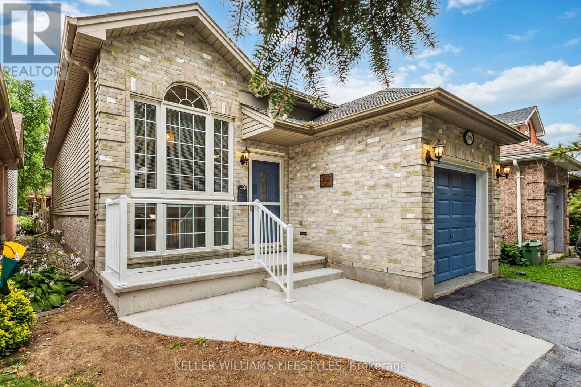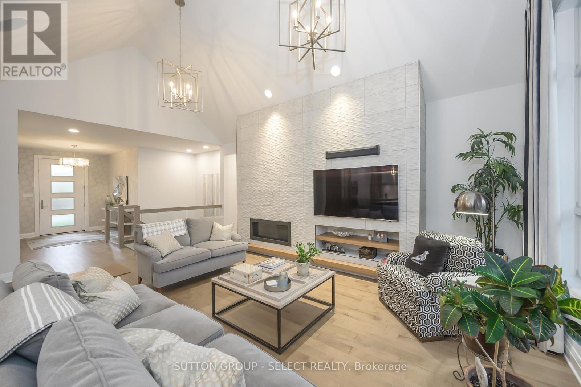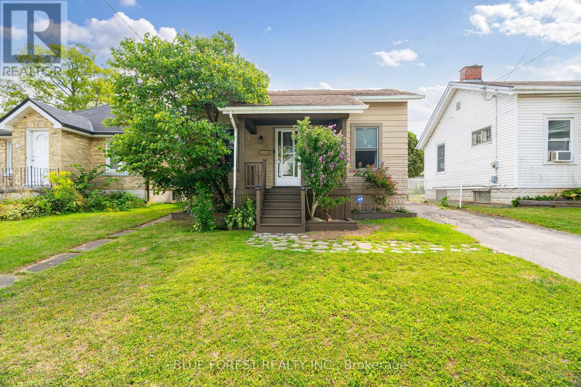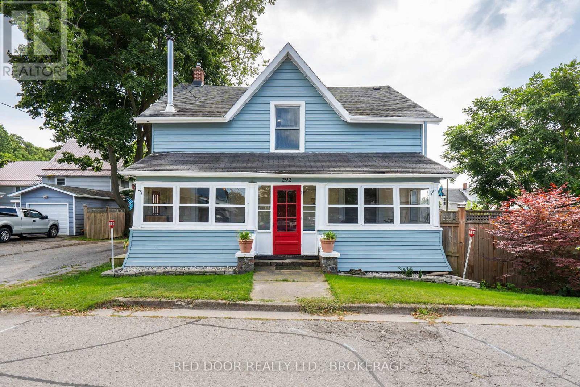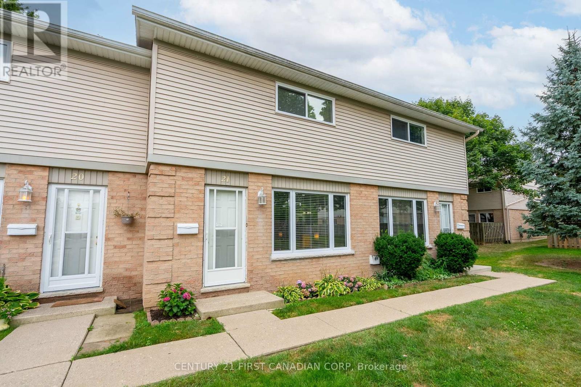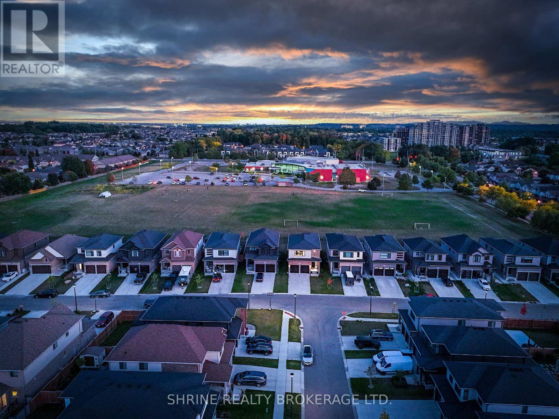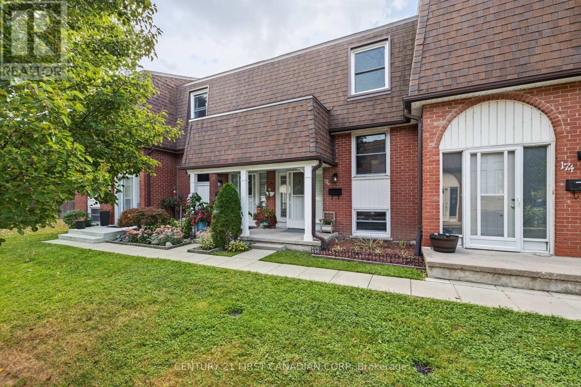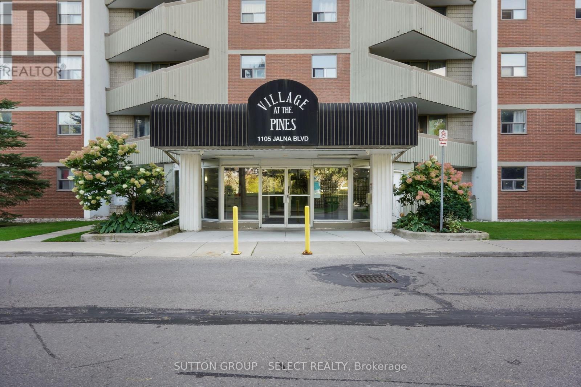Listings
186 Centre Street
St. Thomas, Ontario
Welcome to 186 Centre Street in St. Thomas. This well-maintained 4-level backsplit offers space, comfort, and a prime location. Featuring 3+2 bedrooms and 2 bathrooms, the home provides plenty of room for families or anyone needing flexible living space. The side entrance adds convenience, and the private backyard is designed for relaxation and entertaining with an above ground pool, hot tub, storage shed, and a spacious back deck. The front porch is the perfect spot to unwind and enjoy the wonderful neighbourhood. This home is ideally located close to schools, parks, restaurants, shopping, and everyday essentials. It is just a short drive to London, Port Stanley, and Highway 401, making it an excellent choice for commuters or weekend getaways. The private driveway fits two vehicles, and there is plenty of street parking available for guests. A fantastic opportunity to own a move-in ready home in one of St. Thomas's most convenient areas. (id:60297)
Blue Forest Realty Inc.
1141 Foxcreek Road
London North, Ontario
Open House Sunday September 21st from 2:00pm - 4:00 pm. Spacious, 2099 sq ft 2 Storey with double car garage. Bright and sunny 3 bedroom, 2.5 bath home. Spacious, open concept main floor featuring 9ft ceilings and hardwood throughout. Large eat-in kitchen with pantry, peninsula, ample cabinet and counter space that flows into the living and dining room. A perfect space for everyday living and entertaining! Large picture window in the living room looks out on to the yard and provides an abundance of natural light. Cozy gas fireplace completes the space. Sliding doors off the eating area lead to the concrete patio, pergola and fully fenced yard with mature trees that provide full privacy. Retreat to the large primary bedroom with walk in closet and luxury ensuite. Two additional, good size bedrooms with large closets, full bath and 2nd floor laundry for added convenience. The unfinished basement provides opportunity for future development. Large windows, cold storage and no awkward beams! Family friendly neighbourhood close to schools, shopping, restaurants, parks, trails and many other amenities. (id:60297)
Sutton Group Preferred Realty Inc.
47 Shavian Boulevard
London North, Ontario
Set well back off the street on an oversized 80 x 140 foot treed lot in north London's highly sought after Masonville neighbourhood is this lovingly cared for and tastefully updated family home, a short sidewalk stroll from Masonville Public School, one of the regions top ranked schools. This homes family friendly layout has been modernized with an open concept kitchen, dining and family room and includes a wall of windows to the stunning private back yard with two tiered concrete patios and pool. New custom designed kitchen (16), with gorgeous Quartz counters, sprawls with plenty of storage and counter space and includes a two-seat peninsula, separate wet bar with beverage fridge, full size stainless-steel fridge & freezer and a built-in corner bench dinette seating overlooking a composite rear deck, ideal for BBQing. The spacious family room has soaring vaulted ceiling and cozy gas fireplace with brick surround. Main floor study with French doors includes custom double desk and built-in shelves. Hardwood floors are throughout the main and second floors with slate floor foyer and tiled bathrooms floors. Upstairs there are four good sized bedrooms. The primary suite is complete with walk-in closet and updated ensuite bathroom with glass shower. Finished lower level includes insulated dry-core flooring in the rec-room, games room and laundry room. An additional 2pc bathroom in the lower level is next to a separate door & staircase to the backyard patio for convenient access from the pool. Additional upgrades include new windows (01) and vinyl siding, roof and additional insulation in 2020. This incredible location is only a 10-minute walk to Masonville Place, 18 minutes to University Hospital, 21 minutes to Western University and only 5 minutes to Helen Mott Shaw Park. With concrete driveway, walkways, patios and extensive landscaping this home truly has it all. Book your viewing today. (id:60297)
Sutton Group - Select Realty
124 Watts Drive W
Lucan Biddulph, Ontario
Welcome to the charming To Be Built 4-bedroom, 2.5 bathrooms Single Family home located in the heart of Lucan, Ontario. Perfect for growing families, this spacious and thoughtfully designed home combines modern and comfort with timeless style. Built with high quality finishes and offers plenteous living space making it perfect to spend everlasting time with family and friends. 4 generous sized bedrooms all located on the upper floor for privacy and convenience. Features an Ensuite + Main Bathroom upstairs, convenient upstairs Laundry room for no more hauling laundry up and downs stairs!. Open concept main floor featuring a bright Great Room with a cozy fireplace. Chef's kitchen with modern finishes and a beautiful island space, ideal for entertaining. This home offers seamless flow to the living and dining space. Main Floor Powder room for guests. 3-Car Garage with plenty space for vehicles, storage and a workshop if desired. Located in Lucan the fastest growing community in Ontario, just a short drive from London. You'll enjoy the prefect balance of peaceful small-town living with easy access to bigger city amenities. TWO Nearby Schools, parks, multi-purpose community centre, community pool, shopping, dental offices, pharmacies, pet stores, veterinary clinic, hardware store, nursery centre, restaurants, LCBO, Foodland, Canada Post, Service Canada office, ice cream parlour, hair salons, small boutique shops and more makes this a family-friendly and convenient location. Don't miss the chance to own a piece of this beautiful place where city and country living makes a perfect combination. (id:60297)
Nu-Vista Premiere Realty Inc.
35 - 1080 Upperpoint Avenue
London South, Ontario
The White Spruce, the largest model in the Whispering Pine condominiums, offers 1,741 sq. ft. of thoughtfully designed living space. This elegant three-bedroom home welcomes you with a grand foyer leading into a formal dining area and an open-concept great room, complete with a cozy gas fireplace. The kitchen, featuring an eat-in caf, flows seamlessly to the rear deckperfect for morning coffee or evening relaxation. The spacious primary suite boasts a luxurious ensuite and a walk-in closet, while two additional front bedrooms provide comfortable accommodations for family or guests. Located in sought-after west London, Whispering Pine is a vibrant, maintenance-free condominium community designed for active living. Surrounded by serene forest views and natural trails, residents enjoy easy access to nearby shopping, dining, entertainment, and essential services. This final phase presents an exceptional opportunity to experience luxury and convenience in one of London, Ontarios most desirable neighbourhoods. (id:60297)
Thrive Realty Group Inc.
7 - 474 King Street
London East, Ontario
Located in the heart of downtown London, Ontario, 474 King Street is a stunning three-storey commercial building available for occupancy in October 2025. This spacious unit is currently open for viewing and offers a versatile layout ideal for professional offices, physical or mental health therapy clinics, consulting firms, or other service-based businesses. With a competitive lease rate of just $800 per private office, this property presents an exceptional opportunity for businesses seeking a prominent location without compromising on value. The buildings central position offers excellent accessibility, with convenient public transit options and proximity to major roadways. Surrounded by a vibrant mix of restaurants, cafes, retail shops, and other professional services, the area ensures both clients and employees benefit from nearby amenities. Whether you're expanding, relocating, or launching a new practice, this well-maintained and professionally positioned space offers the flexibility and exposure your business needs to thrive. 10. This building offers a total of 10 private office spaces, parking in the rear and a kitchenette all within a architecturaly stunning interior. (id:60297)
Team Glasser Real Estate Brokerage Inc.
199 Pebble Beach Parkway
South Huron, Ontario
Welcome to 199 Pebble Beach Pkwy, Grand Bend in the 55+ adult leased land community of Grand Cove Estates! In this home and location package you will find great value. Offering great curb appeal with updated vinyl siding, nicely landscaped and front covered porch. Inside you have 960 sq ft of living space that has had updated laminate flooring installed throughout. Vinyl windows allowing for lots of natural light throughout. Kitchen has updated white cabinets that includes a pantry maximing the cabinet space. Other kitchen updates include counters and appliances. Modern sliding barn door to spacious BONUS room with door to back deck and window overlooking green space. Primary bedroom with double closet. Floorplan allows for a second bedroom, full updated bathroom that includes new shower insert with seat and a laundry room with storage. Other updates over the past few years include asphalt roof, furnace and more! Grand Cove Estates is a 55+ land lease community located in the heart of Grand Bend. Grand Cove has activities for everybody from the heated saltwater pool, tennis courts, woodworking shop, garden plots, lawn bowling, dog park, green space, nature trails and so much more. All this and you are only a short walk to downtown Grand Bend and the sandy beaches of Lake Huron with the world-famous sunsets. Monthly land lease fee of $879.60 includes land lease, access to all amenities and taxes. (id:60297)
RE/MAX Bluewater Realty Inc.
119 Daventry Way
Middlesex Centre, Ontario
Welcome to 119 Daventry Way! Discover exceptional living in this stunning 6 bedroom home, perfectly situated on a premium walk-out lot. This property offers incredible versatility for large families, multi-generational living, or significant rental income potential. The main floor is designed to impress, featuring soaring 10-foot ceilings and upgraded 8-foot doors that create a grand, airy atmosphere. The thoughtful layout includes a versatile front office that can easily serve as a 7th bedroom, a separate dining room for formal occasions, a stone top kitchen with floor to ceiling cabinets featuring a waterfall edge island and open-concept living area. A functional mudroom with main-floor laundry provides direct access to the 2-car garage. The second floor is a private family retreat, hosting four spacious bedrooms and three full bathrooms. The luxurious primary suite is a true escape, complete with a spa-like 5-piece ensuite. A second bedroom enjoys its own private 3-piece ensuite, while two additional bedrooms share a well-appointed Jack-and-Jill bathroom with a double vanity. All above grade baths boast heated flooring. The professionally finished walk-out lower level is a home in itself. A complete 2-bedroom secondary suite with high 9-foot ceilings. This bright and spacious unit features a full stone top kitchen with island, an open-concept living design, and its own dedicated laundry. No detail was overlooked in its construction; an enhanced soundproofing package and superior R20/R12 insulation ensure a quiet, private, and energy-efficient space for all occupants. This rare and meticulously planned property is an outstanding opportunity. The prime location is poised for growth, with a new Catholic school opening in the subdivision (2027) and the future convenience of a No Frills and Shoppers Drug Mart just moments away. (id:60297)
Oak And Key Real Estate Brokerage
63 Caprice Crescent
London East, Ontario
Wonderful, 2 storey home on a mature, wood-fenced, landscaped lot, just minutes from schools, buses, shopping and the 401. This carpet-free home welcomes you from the flowered front walk. Enjoy the view of your yard through the large picture window in the living room and new patio door from the dining room that leads to the fenced backyard. Perfect for entertaining and barbequing on the composite deck! Eat-in kitchen! The 2nd floor features 3 bedrooms, all with easy-care laminate floors and a 4 piece family bathroom. The lower level has a family room (currently a work-out room), storage room and a 2 piece bathroom. Just move in and enjoy! Furnace and roof shingles replaced 2017. (id:60297)
Glen Gordon Real Estate Ltd.
11 South Street E
Aylmer, Ontario
Aylmer Stunner! This spectacular 1.5 story brick century home is nestled amoungst the historical homes in a great family friendly neighbourhood. This 4 bedroom, 2 bath family home exudes charm and character throughout- with it's large wrap around covered porch,stained glass windows and more! A perfect blend of old and new with lots of modern updates, this home is move in ready and an oppourtunity not to be missed! Large principle rooms with high ceilings and original hardwood gleem in the sunlight. A bright spacious family room central to the home leds to a cozy living room with gas fireplace. A beautiful formal dining room has original details and porch access- a perfect place to relax at the end of your day. 2 bedrooms complete the main floor or convert one to a home office. The home continues on to a large modernized kitchen with updated countertops and flooring, and has a large eat area which overlooks the rear yard. There is a generous sized mudroom newly updated with main floor laundry and porch access.The timeless character of this home extends upstairs with 2 nice sized bedrooms, both with skylights for extra lighting.The large primary bedroom boasts a large walk-in closet.Both bathrooms have been updated.Downstairs offers additional living space with a rec.room ready for family movie or games night,and even a sauna!The basement offers lots of storage space complete with workshop and an exterior access.A backyard oasis with wooden deck, newer wood fencing all the way around and newly added playground.The backyard also has a nice sized wooden shed and newly added driveway extention- parking for all your larger toys .Other noteables include:updated 200 amp service, EV charger station, custom window coverings, and freshly painted exterior including porch, soffits and facia. Amazing location close to all amenities, minutes walk to 2 schools, shopping and more. A must see!! Quick possession available. (id:60297)
The Realty Firm Inc.
70 Scott Street W
Strathroy-Caradoc, Ontario
Nestled in a mature neighbourhood, this charming 3-bedroom, 1-bath bungalow is full of potential and ready for your personal touch. From the welcoming front entrance, enjoy a clear view through to the kitchen and out to the backyard, creating a natural sense of flow that feels bright and airy. The kitchen, just beyond the family room, is spacious with generous cupboard and counter space and offers a lovely view of the backyard, perfect for keeping an eye on pets or kids while cooking. Adjacent to the kitchen, you'll find a full bathroom and convenient main floor laundry. Three well-proportioned bedrooms are thoughtfully arranged to complete the cozy and functional layout. The unfinished basement and crawl space provide extra storage options. Step outside to a spacious backyard featuring a wooden deck, stone patio, and a generous vegetable garden. The yard is beautifully manicured with easy-to-maintain flower beds and a mature grapevine that produces both green and Concord grapes. The single-car garage has an attached four-room dwelling featuring two separate entry and exit points. Each room has its own window, making it ideal for use as a workshop, hobby space, or potential in-law suite if permitted. Complete with a large covered front porch and an expansive driveway that could accommodate more than four vehicles, this home is perfect for hosting gatherings and offering ample space for both family and guests. Close to everything you need, including parks, schools, and amenities, this property is the perfect blend of comfort, location, and potential. Virtually staged for visualization purposes. (id:60297)
RE/MAX Centre City Realty Inc.
394 Brookhaven Place
London East, Ontario
Welcome to 394 Brookhaven Place... A Perfect Condo Alternative! A great blend of Space, Style & Location! Tucked away on a peaceful cul-de-sac in Londons desirable northeast end, this raised bungalow offers incredible value with 4 spacious bedrooms, 2 full bathrooms, and a convenient 1-car garage. Whether you're a first-time buyer, growing family, or looking for a versatile home with income potential, this one checks all the boxes.Step inside to a bright, open-concept layout that flows seamlessly between the upper and lower levels. The modern kitchen features solid surface countertops, ample cabinetry, and a sleek tile backsplashperfect for both everyday living and entertaining.The upper level boasts 3 generously sized bedrooms and a full bath, while the mostly finished lower level offers outstanding flexibility. Complete with a large bedroom, updated full bath with walk-in shower, and a cozy family room with gas fireplace, its ideal as a potential in-law or granny suite. The plumbed storage/flex room could easily be finished as a kitchenette, creating a fully self-contained space if desired.Recent upgrades include a brand-new front porch with stylish glass railing, fresh concrete entryway, sealed driveway, and epoxy-finished garage floor.Ideally located near top-rated schools, Masonville Mall, Fanshawe College, and the beautiful Fanshawe Conservation Area. With quick access to major bus routes and amenities, this commuter-friendly home makes everyday living a breeze. Don't miss your chance to own this move-in-ready gem in a sought-after neighbourhood! (id:60297)
Keller Williams Lifestyles
346 Bradwell Chase
London North, Ontario
2250 sq. ft. of bespoke design wrapped in natural stone, warm woods, and thoughtful contemporary detailing. From the moment you step inside, the single-storey layout unfolds with clean lines, layered textures, and intentional flow. The great room is anchored by a 15-ft vaulted ceiling and a striking porcelain media wall with an integrated linear fireplace. Quarter-sawn hardwood runs throughout the main living spaces, grounding the palette in warmth and texture. In the kitchen, ceiling-height cabinetry blends soft grey flat panels with the combed grain of Rift-sawn White Oak. Quartz surfaces, integrated appliances, a sculptural 6-seat curved island, and hidden pantry access all contribute to a space that's both functional and refined. The adjacent dining area leads to a Muskoka room that invites relaxed indoor-outdoor living. The primary suite features oversized six-pane windows that draw in natural light. A spa-style 5-piece ensuite enjoys double sinks, triple vanities, heated floors & a deep soaker tub wrapped in textured porcelain that continues across the wall to envelope the curb-less, seated, glass shower. Two additional bedrooms include generous closets and share a beautifully finished main bath. The powder room introduces a tactile design moment with its organic cork wall treatment. A custom switchback staircase wood-framed and glass-paneled leads to the finished lower level where lookout windows bring in plenty of natural light. 1,656 sq. ft. of additional living space includes a central games room, inviting family room, office with private outdoor entry (ideal for a home business), guest bedroom, gym/flex space, and a 2-piece bath pre-framed and plumbed for shower option. Outside, the backyard is framed by mature trees and offers multiple areas for dining, lounging, and quiet retreat created through designer hardscaping. Set in the Meadowlands of Sunningdale, close to golf, forested trails, shopping, Western University, and University Hospital. (id:60297)
Sutton Group - Select Realty
17 Emery Street E
London South, Ontario
Welcome to 17 Emery St East in the highly walkable neighbourhood of Old South, just steps to historic Wortley Village. As you enter notice the charming tudor style arch doorways framing the main living area. The main floor offers two bedrooms, a bright living room and dining area, a bathroom featuring a classic clawfoot tub and a kitchen with plenty of charm and storage space. A light filled winterized sunroom provides flexible space for dining or as a second living area! The lower level is partially finished, complete with a spacious den, a convenient 2-piece bath, laundry, and ample utility/storage space. A generous-sized garage is perfect for the hobbyist or handyman! With public transit, shops, restaurants, and the vibrant community spirit of Wortley Village just around the corner, this home is perfect for first time homebuyers, downsizers and investors too! (id:60297)
Blue Forest Realty Inc.
292 Hetty Street W
Central Elgin, Ontario
Delightful Year-Round Home or Cottage Just Steps from Port Stanley's Beaches. Escape to your perfect retreat , ideally located close to downtown and the beautiful beaches of Port Stanley. Featuring 4 bedrooms and 2 bathrooms, this charming home offers an ideal setting for family vacations or as a profitable summer rental. The main floor includes a spacious living room with wood stove, and an updated eat-in kitchen with a central island and main floor laundry. It also boasts a bright sunroom with a view to the backyard. second floor offers 4 good sized bedrooms and a cozy loft seating area. Full basement with walkout to side yard. Step outside to the entertainer's 1400 ft. wrap around deck, above ground pool and a private backyard, offering a peaceful space for relaxation or hosting gatherings. 400 sq. ft. Bunkie or entertainment hub, with wood stove, waiting to be finished to your Vision. Perfectly situated near the vibrant attractions of Port Stanley, you'll never be short of things to do. Whether you're seeking a family getaway or an income-generating investment, this home offers endless possibilities in one of Ontario's most sought-after beach destinations. This delightful home is a popular vacation spot, currently enjoyed and rented by happy guests. Don't miss this opportunity to own your own slice of paradise! (id:60297)
Red Door Realty Ltd.
61 Churchill Crescent
St. Thomas, Ontario
Charming 2 Bedroom, 1 Bath Bungalow! This adorable home is ideal for first-time buyers or those looking to downsize, offering just the right amount of space in a prime location. Situated just blocks from the hospital, Homedale Plaza, several parks, and great schools, this bungalow blends comfort with convenience. Step inside to find a spacious main floor featuring a large entryway off the driveway perfectly suited as a mudroom or cozy breakfast nook. The living room boasts a beautiful picture window overlooking the tree-lined street with laminate flooring. Sprinkled throughout the home is original hardwood floors in the bedrooms, dining room and hallway, adding warmth and character throughout the home. Enjoy a fully fenced backyard, ideal for kids, pets, or relaxing evenings outdoors, complete with a storage shed for all your tools and seasonal gear. The unfinished basement offers endless possibilities for additional living space, with peace of mind provided by a professionally installed $14,000 Advance Basement System with transferable warranty completed just a few years ago. Don't miss out on this cozy gem in a quiet, family-friendly neighborhood! (id:60297)
Royal LePage Triland Realty
21 - 320 Westminster Avenue
London South, Ontario
Welcome Home! Enjoy this well maintained and loved unit by the same owner for over 20 years! Hardwoods throughout a warm and spacious living area open to a sprawling updated white on white kitchen with subway tile splash and center island PLUS additional marble topped peninsula for TONS of counterspace. Leading out from your eating/dining area, is a southern exposed 12' x 10' raised sundeck, overlooking greenspace. Main level replete with updated 2 Piece Bath, while upper level has another fully updated 4 Piece Bath also. Boasts an enormous primary suite with double closet. Other 2 bedrooms offer ample room and lots of sunlight! Lower level remains versatile for all your needs as family room or another potential bedroom and bath, but currently an excellent exercise area and laundry with LOADS of storage. Main and upper Windows all replaced 2024, offers High Efficient Forced Air Furnace and Central Air. Very close to your private parking and only steps away from Victoria Hospital, parks, groceries and all amenities. Easy access in and out of town! This place is a must see. Book your private appointment now!! (id:60297)
Century 21 First Canadian Corp
189 Emerson Avenue
London South, Ontario
Welcome to this delightful 2-Bedroom Bungalow ideally situated on a huge 1/4 acre (273 ft.deep) lot offering incredible space inside and out.Located in a highly desirable South London location, this home features two versatile living areas and a bright, partially finished basement with two large multi-purpose rooms perfect for guests, hobby spaces or a home office with a new hopper window. Step outside to your own private retreat: you'll be captivated by the massive fully fenced backyard with a fire pit, two storage sheds, and endless room for entertaining, sports, kids, or pets. Whether you are hosting family gatherings or dreaming of your own backyard oasis, the possibilities are endless. Plus, R2-3 zoning offers potential for future development. This home features parking for up to 6 vehicles with your own private side drive, freshly painted throughout & brand-new A/C, lovely granite kitchen countertops, durable ceramic flooring in kitchen and bathroom, hardwood floors throughout the main level, and potential to convert the second main-floor living area into a 3rd bedroom.Located just minutes from Victoria Hospital, and steps from a scenic park with trails and a play ground, this move-in ready home is close to schools, shopping, public transit, and Highway 401.This is an ideal opportunity for first-time buyers, downsizers, or investors. Don't miss your chance to own this solid, tidy home on one of the largest lots in the neighbourhood! (id:60297)
Elgin Realty Limited
6366 Heathwoods Avenue
London South, Ontario
READY FOR VIEWING with negotiable 6 pc appliance package! Now completed and ready for fall 2025 closing - visit us SUNDAYS 2-4PM or call for private showing 24/7. Open concept 3 bedroom, 4 bath custom design contemporary. OPTIONAL add on: finished lower level with ADDITIONAL bedrm, rec room and lower bath for $40,000 inclusive of HST. Standard features include rich hardwoods throughout, ceramic tile in baths and laundry, quartz or granite in baths and designer kitchen with breakfast bar island and valance lighting, garage door openers, concrete driveway plus so much more! Visit our sales model anytime with one easy call and take a tour of our fine homes today! Other plans available or custom design your dream home! Flexible terms and deposit structures to work with your family. Sales model open every Sunday. Packages available upon request. Only a few lots remaining! (id:60297)
Sutton Group - Select Realty
957 Holtby Court
London North, Ontario
Detached home, northwest London, 2 car garage, living room with gas fireplace, kitchen with upgraded windows, stainless steel appliances, pot lights and upgraded lighting features Secondly floor, 3 great side bedrooms, laundry room on second floor, Spare bathroom with walk in shower, primary bedroom with walk in closet and 5 piece ensuite. Finished basement with recreation room , bedroom and full bathroom. Near west park church, Hyde Park shopping centre, close to school park walking trail.This spacious 2-storey home offers a double car garage and modern living in a sought-after neighbourhood. The main floor features a bright living room with a gas fireplace, a stylish kitchen with upgraded windows, stainless steel appliances, pot lights, and custom lighting features perfect for family gatherings and entertaining.Upstairs, you'll find 3 generously sized bedrooms, a convenient second-floor laundry room, a spare bathroom with a walk-in shower, and a primary bedroom with a walk-in closet and 5-piece ensuite for your private retreat.The finished basement expands your living space with a large recreation room, an additional bedroom, and a full bathroom ideal for guests or extended family.Located near West Park Church, Hyde Park Shopping Centre, schools, parks, and walking trails, this home combines comfort, convenience, and community. (id:60297)
Shrine Realty Brokerage Ltd.
1619 Aldersbrook Road
London North, Ontario
Well-maintained split-level home in the desirable Whitehills neighbourhood. Offering 4 bedrooms on the second level and 1 on the lower level this home provides plenty of space for family living. There are 2 full bathrooms: a 4-piece on the second level and a 3-piece on the lower level. The front entry opens into a formal living room with a skylight, leading to an open-concept kitchen and dining area. Upstairs, the primary bedroom features a double closet and large windows that fill the room with natural light, accompanied by two additional bedrooms. The lower level includes a spacious recreation room, an office or fourth bedroom, and a 3-piece bathroom. A few steps down, you'll find an additional rec room with double closets and built-in shelving, as well as a laundry room. The backyard is generous in size and backs onto Saint Marguerite D'Youville Catholic Elementary School, complete with a covered deck and storage shed. Recent updates include a new furnace installed in 2024, providing efficient and reliable heating. (id:60297)
Thrive Realty Group Inc.
176 Gardenwood Drive
London South, Ontario
Rare opportunity to own uncommonly available townhome suites in Berkshire Villiage of south London! 3 bedrooms with 2 bathrooms on 3 split levels. Offering further two living areas with walkout to a fantastic raised sun deck facing west. Ideal fit for most living situations. Updates abound with a new kitchen 2025, revamped bathroom on the main level 2025, new flooring throughout lower level 2025, and many more updates. Excellent established condo Corp. Location ideal with shops close by, schools steps away, and a hop ship and jump from Greenway Park, connecting you to Londons vast Thames Valley Parkway. This is truly a must see. Extremely easy to view.. Book your showing now! (id:60297)
Century 21 First Canadian Corp
1204 - 1105 Jalna Boulevard
London South, Ontario
Firs time home buyers or investors! Step into this stylish 1 bedroom unit that is in a prime location within the complex. High up on the 12th floor, you will find Unit 1204; on the south side of the building. There are spectacular views from the large private balcony in this fully renovated unit, complete with a new kitchen, appliances, flooring, doors, full bathroom; and freshly painted throughout. The monthly condo fee of $586 conveniently Includes: Heat, Hydro, Water & and an underground Parking space with a free wash bay too! The grounds are meticulously maintained, and extensive building renovations in last 5 years to the complex include: parking lot, sidewalks, new windows & patio doors, and exterior concrete grounds. This unit is conveniently located steps to Wellington Rd. merchants, White Oaks Mall, schools, playgrounds, grocery stores, Community Centre, Library, Community in-door pool and health care services. This unit is also on major bus routes and minutes from HWY 401. (id:60297)
Sutton Group - Select Realty
327 Richmeadow Road
London North, Ontario
Welcome to 327 Richmeadow Rd., a stunning custom-built 4-bedroom, 4-bathroom home situated on a premium lot backing onto protected green space for ultimate privacy. Thoughtfully designed and beautifully updated, this home offers over 3,000 sq. ft. of exceptional living space. The main floor features elegant crown molding, hardwood flooring, and an inviting open layout with integrated speakers. A front office provides the perfect work-from-home setup and can easily be converted into a 5th bedroom or flex space. The kitchen is equipped with quartz countertops and plenty of workspace for the home chef. Upstairs, you'll find 3 oversized bedrooms, including a luxurious primary retreat with a massive walk-in closet and a spa-like ensuite (2023) featuring quartz counters, soft-close cabinetry, heated flooring, a soaker tub, and a shower with 2 shower heads that doubles as a full steam room! Laundry is conveniently located on the upper level, with custom cabinets and a built-in drain for peace of mind. The lower level adds a 4th bedroom, full bathroom, and additional living space perfect for guests or extended family. Enjoy outdoor living in your secluded backyard with a hot tub (new motor 2023), pond, shed, and playhouse, both equipped with hydro. Additional updates and features include: steel roof (2011), new downspouts, eavestroughs & gutter guards (2024), A/C compressor (2020), hardwood in the primary suite, and carpet in the 2 upstairs bedrooms (2019). The oversized heated & insulated garage offers 220V service for versatile use. This property combines timeless finishes with modern upgrades in a highly desirable location, truly a rare opportunity. (id:60297)
Century 21 First Canadian Corp
THINKING OF SELLING or BUYING?
We Get You Moving!
Contact Us

About Steve & Julia
With over 40 years of combined experience, we are dedicated to helping you find your dream home with personalized service and expertise.
© 2025 Wiggett Properties. All Rights Reserved. | Made with ❤️ by Jet Branding

