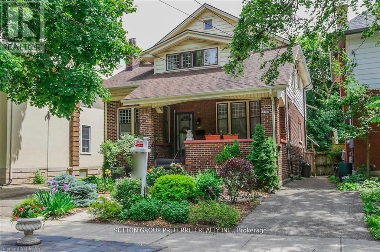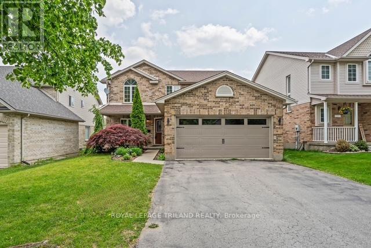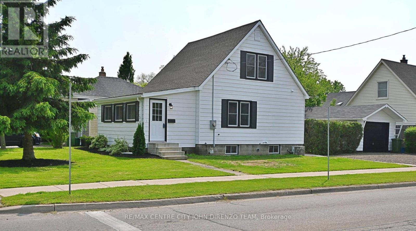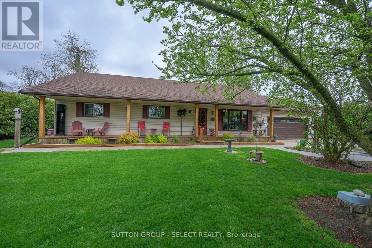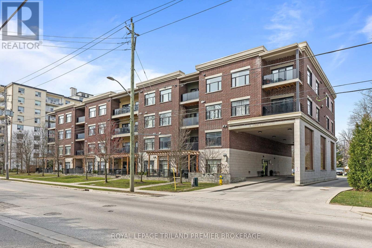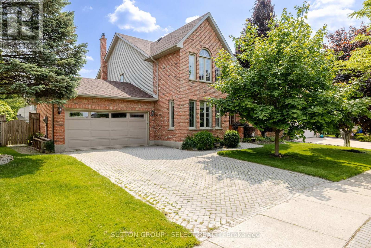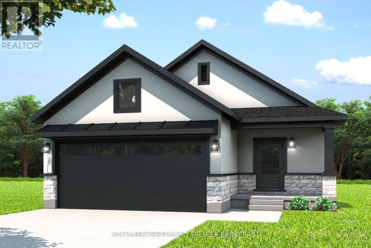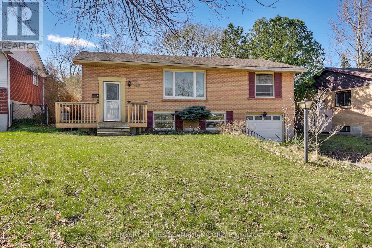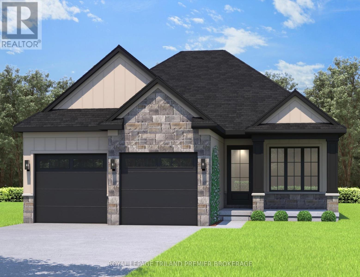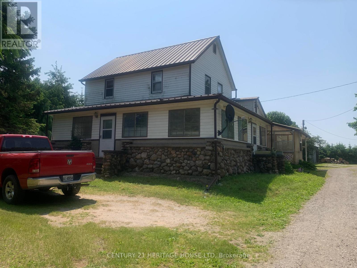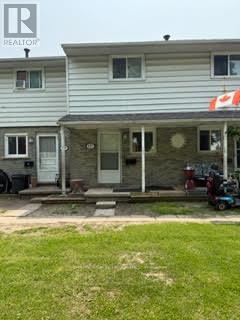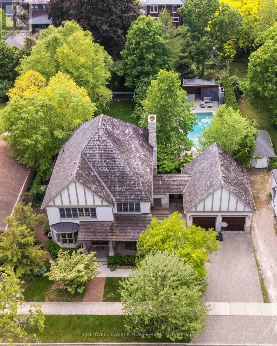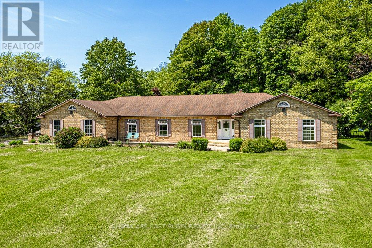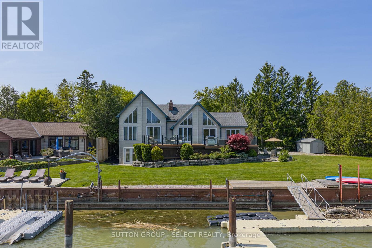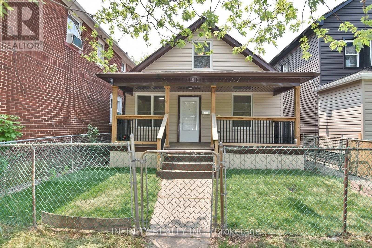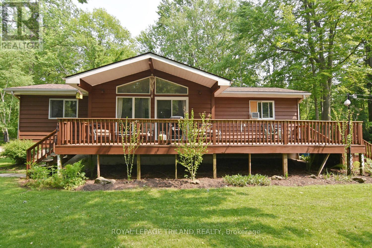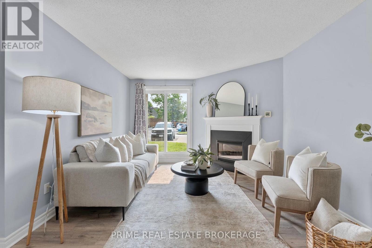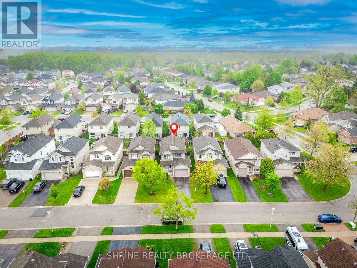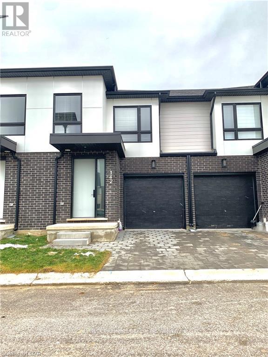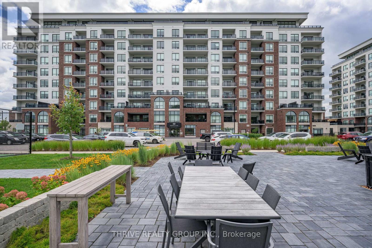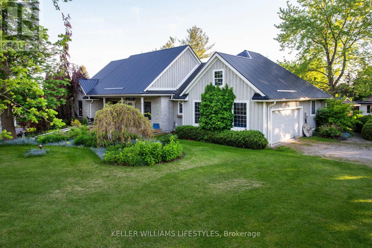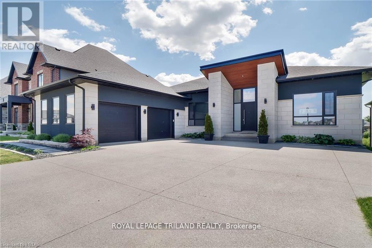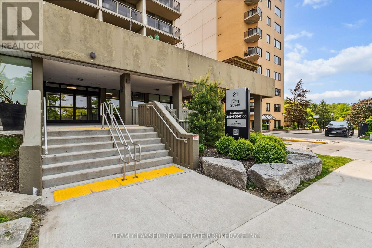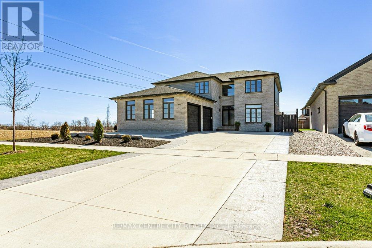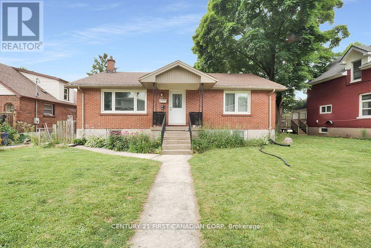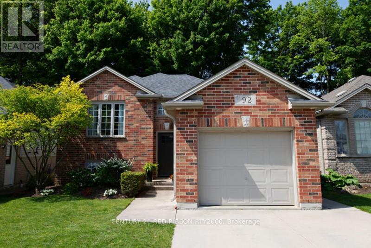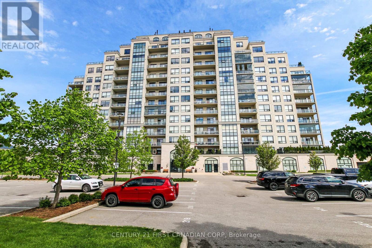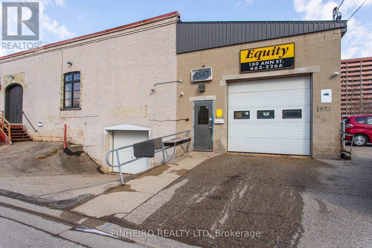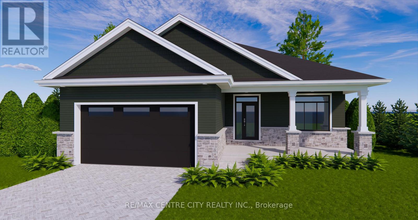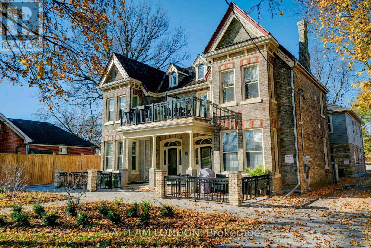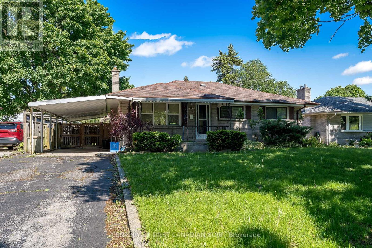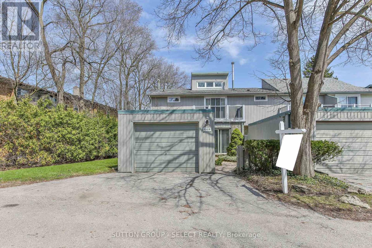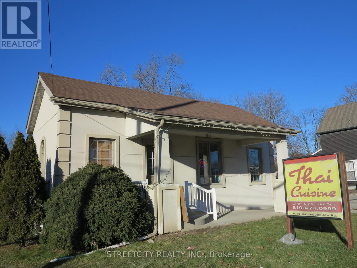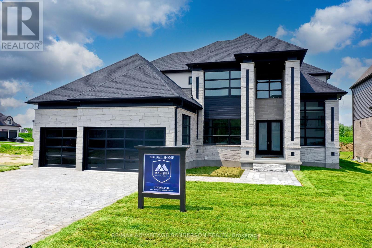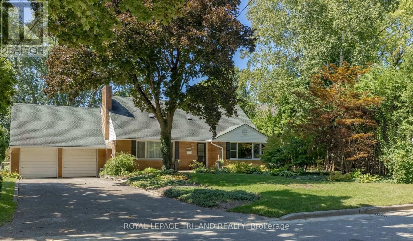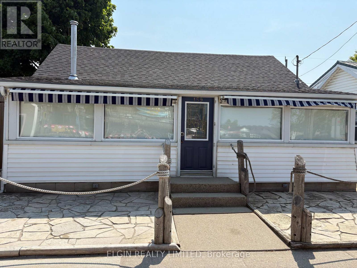Listings
841 Dufferin Avenue
London East, Ontario
Heritage block of Dufferin! Best block in Old East Village! A special neighbourhood of mostly well kept single family brick homes with a real family feel and many designated historical homes. A craftsman style duplex which was formerly a single family home and makes a prefect main floor owner occupied property with spacious mortgage helper upstairs. Charm and Character as well as functional. Huge lot. Attractive curb appeal, full front porch and lovely landscaping. Both units have 2 beds plus a den! and laundry facilities too. Main floor unit has access to basement. Each unit has a separate drive, private entrance, fireplace and separate hydro meters . Great income too. Floor plans under photos. (id:60297)
Sutton Group Preferred Realty Inc.
116 Cedarwood Crescent
London North, Ontario
Welcome to this fabulous 3+2 bedroom and 3+1 bathroom family home nestled on a quiet crescent in the sought-after Oakridge/Huntington area. With impressive curb appeal and thoughtful updates throughout, this beautifully kept two-storey offers comfort, space, and function for modern living. Step inside to a spacious, sun-filled layout featuring a formal dining room and a large, updated, eat-in kitchen complete with stainless steel appliances, island & perfect for family meals and entertaining. The cozy family room is anchored by a charming corner gas fireplace, while crown moulding adds a touch of elegance throughout the main floor. Upstairs, retreat to the expansive primary suite with a private ensuite and huge, walk-in closet. Two additional generous-sized bedrooms both include walk-in closets, ideal for growing families.The finished basement offers versatile space currently set up as 2 bedrooms, or easily adaptable as a rec room, playroom, or home office complete with wired surround sound. Enjoy outdoor living on the large raised deck perfect for summer barbecues or relaxing evenings. Additional highlights include central vacuum, a double garage, and a premium lot on a family-friendly street. This is a home that truly has it all - space, style, and a location that can't be beat! List of upgrades include: Kitchen Reno 2019, Furnace and AC 2023, Garage Door 2019. (id:60297)
Royal LePage Triland Realty
52 Woodworth Avenue
St. Thomas, Ontario
Nice house, Great Value. Exceptional 1.5 storey affordable home, modern decor, many updates throughout, 3 bedrooms. Large rooms, oversized garage, great location! A must see, quick possession possible. Updated, newer flooring, lighting, kitchen, bathroom, hydro service and breaker panel, most windows, exterior painiting, fixtures and much more. Nice corner lot, ready to move in. Close to school, shopping and amenities. (id:60297)
RE/MAX Centre City John Direnzo Team
910 Oxford Street W
London North, Ontario
Welcome to 910 Oxford Street West, located in London's highly sought-after Oakridge neighborhood. This traditional Sifton-Built Bungalow sits on an incredible 75 x 150 Lot, and offers timeless curb appeal, updated comfort, and exceptional flexibility. The main level of this lovingly maintained 3+1 Bedroom, 2-Bathroom Home features gleaming Oak Floors throughout, an inviting Living Room with a classic Brick Fireplace, and an updated Kitchen with Bay-Window, Stainless Steel Appliances, and refreshed classic Cabinetry. Enjoy access to the landscaped Backyard via a cozy Screened-In Back Porch that delivers you to a custom 2" River Slate Patio, Flower & Vegetable Gardens, generous Storage Shed, and the soothing shade of Mature Trees the perfect setting for relaxation, outdoor dining, or weekend entertaining. The finished Lower Level with its own Separate Entrance offers Income Potential or is perfect for Multi-Generation Living, a Teen Retreat, or a Home-Based Business Setup. This dry & well-insulated space features a separated Open-Concept Suite with a 4th Bedroom Space, ample Living Area, and a second Kitchen. The Lower Level also includes a large Recreation Area, a full 4-Piece Bath with Jacuzzi Tub, a Laundry Room, and lots of Storage Space throughout. (No warranties to retrofit status-buyer to confirm). With recent updates that include a Furnace w/ Programmable Thermostat (2019), A/C (2019), Washer/Dryer (2024), S/S Appliances (2019), Asphalt Shingle Roof (2019), Garage Door (2019) just to name a few this property represents a rare opportunity to own a well-cared-for, versatile home in one of London's most established and desirable neighborhoods. Zoned R1-10, it also offers valuable development potential in a prime location just steps from Top-Rated Schools, Parks, Public Transit, Shopping, Community Centers, and scenic Trails. Don't Miss Your Chance Book Your Private Showing Today! (id:60297)
Forest Hill Real Estate Inc.
5 Grogast Court
Strathroy-Caradoc, Ontario
Build your dream home at 5 Grogast Court! Tucked away on a quiet, family-friendly court in Strathroy's desirable north end, this premium residential lot offers a rare chance to create the home you've always wanted. Surrounded by established homes and located just off Second Street, you'll love the peaceful setting with easy access to the Gemini Sportsplex, Highway 402, schools, shopping, and more. Opportunities like this in such a sought-after location don't come up often. Reach out today to learn more! (id:60297)
The Realty Firm Inc.
8444 Lazy Lane
Lambton Shores, Ontario
$699,900 | Year-Round Waterfront Living with Boating Access to Port Franks & Grand BendLive the waterfront lifestyle every day with this rare opportunity to own a private, 1300 sq ft, year-round bungalow backing directly onto the scenic Ausable River just a 20-minute boat ride to Port Franks and moments to Grand Bend by water or car.Perfect for retirees, families, or cottage seekers who want the best of nature, privacy, and recreation without compromising comfort.Property Highlights:3 bedrooms | 1.5 bathrooms | 1300 sq ft of bright, open-concept livingBeautifully updated kitchen with granite countertops and deep farmhouse sinkEngineered hardwood floors professionally installed throughout4-season sunroom + hot tub room to relax year-roundOversized main bathroom with granite vanity + laundry in 2nd bathroomPrivate 12 x 14 screened gazebo by the river for morning coffee or evening drinksPersonal Dock and Cement boat launch at end of the street perfect for motorboats, jet skis, kayaks and paddle board. 2 sheds + covered RV & boat storage area on asphalt pad (removable tarp shelters)6-inch insulated walls and insulated garage = energy efficient & cozy all yearCement block sea wall, easy-access septic, and landscaped lot with mature hedges.Why Its a Great Buy at $699,900:Direct waterfront with full boating access to Lake Huron.Turnkey, move-in ready with quality upgrades already doneStrong long-term value for a year-round home, weekend escape, or income propertyLocated on a quiet, private street just minutes to Port Franks, Grand Bend, and Thedford. Priced to sell this is the waterfront retreat everyones looking for but rarely finds under $700K! (id:60297)
Sutton Group - Select Realty
408 - 89 Ridout Street S
London South, Ontario
Located in desirable Old South and just steps away from renowned Wortley Village this beautiful 2 bed plus den unit in Wortley Villas is a must see! Enter through the front door into the bright and open concept 1185 SQ FT unit featuring spacious foyer with closet; convenient in-suite laundry room; den with double glass doors; dinette; kitchen with quartz countertops, island with breakfast bar and stainless steel appliances; living room with sliding door access to the personal balcony with glass railing; main bathroom with quartz countertops and tub with tiled surround; and two generous bedrooms including primary suite with 3-piece ensuite boasting tiled shower with glass surround and vanity with quartz countertops. Laminate flooring throughout main living area. Enjoy wonderful sunsets on your personal balcony. The 2016 constructed building includes exercise room, one assigned parking space, and controlled entry. Amazing location is walking distance to Wortley Village shops, restaurants, library, and grocery. Close proximity to downtown, Thames Park, Thames River, LTC, Victoria Hospital, Thames valley Parkway, trails, playgrounds, schools and more! (id:60297)
Royal LePage Triland Premier Brokerage
6 Bassenthwaite Crescent
London North, Ontario
This bright and spacious family home in the heart of Masonville has plenty of room for the growing family and is ideally located on a quiet crescent a short walk from Ambleside Park in north Londons coveted Masonville Public School/Saint Catherine of Siena school district. Mature trees shade the front yard and provide privacy to the large front porch, a rare find in this area. Inside, the sunk-in living room enjoys windows on three sides that bathe the foyer and staircase in natural light. The family room at then back of the home with brick fireplace mantel with wood fireplace and large windows overlooking the rear yard creates a cozy ambiance. The adjacent kitchen with natural oak cabinets, contrasting counters and slate flooring provide function with warmth. The eating area has patio doors that open to a massive rear deck and 66-foot-wide rear yard. Glass pocket door separates the kitchen from the formal dinning room. Upstairs youll find 4 good sized bedrooms including a huge primary bedroom with sitting area, walk-in closet, second closet and a 4-piece ensuite bathroom with corner soaker tub. Partially finished basement has a 3-piece bathroom, rec room and two dens/study or potential bedrooms. This ideal location is 5 minutes to University Hospital, Western University and Masonville Place shopping district and a two-minute walk to public transit. Double garage and extra long 4 car parking driveway offers plenty of options for parking, basketball or ball hockey. New Roof (21), Gas Dryer (20), Washer (24), Furnace & A/C (20) and Hot Water tank owned (21). Don't miss your chance at this amazing home with its unique charm and family friendly layout. Choose your favorite paint colour and move in. Book your private showing today. (id:60297)
Sutton Group - Select Realty
118 Monmore Road
London North, Ontario
This spacious 3 bedroom, 1.5 bath townhome is full of possibilities and waiting for your personal touch. With a generous layout, the main level offers a bright living room, a formal dining area, and a functional kitchen, plus a convenient powder room. Upstairs, you'll find three good-sized bedrooms and a full bath with ensuite privileges for added comfort. The unfinished basement provides ample space for future development. Located close to shopping, transit, and Western University, this property is ideal for families, first-time buyers, or investors looking for a great project in a prime location. Private driveway and a fenced backyard complete the package. Don't miss a fantastic opportunity in a sought-after neighbourhood! (id:60297)
Century 21 First Canadian Corp
81 Dearing Drive
Lambton Shores, Ontario
TO BE BUILT: Welcome to Grand Bend's newest subdivision, Sol Haven! Just steps to bustling Grand Bend main strip featuring shopping, dining and beach access to picturesque Lake Huron! Hazzard Homes presents The Bordough has 1393 sq ft of expertly designed, premium living space in desirable Sol Haven. Enter through the front door into the spacious foyer through to the bright and spacious open concept main floor featuring Hardwood flooring throughout the main level (excluding bedrooms); generous mudroom/laundry room, kitchen with custom cabinetry, quartz/granite countertops and island with breakfast bar; expansive bright great room with 7' tall windows; dinette with direct backyard access; main bathroom and 2 bedrooms including primary suite with 4- piece ensuite (tiled shower with glass enclosure, double sinks and quartz countertops) and walk in closet. Other standard features include: Hardwood flooring throughout main level (excluding bedrooms), 9' ceilings on main level, under-mount sinks, 10 pot lights and $1500 lighting allowance, rough-ins for security system, rough-in bathroom in basement, A/C, paver stone driveway and path to front door and more! Other lots and plans to choose from. Lots of amenities nearby including golf, shopping, LCBO, grocery, speedway, beach and marina. (id:60297)
Royal LePage Triland Premier Brokerage
1153 Melsandra Avenue
London East, Ontario
All Brick Raised Ranch on Large Lot! Opportunity knocks in Northeast London! This all brick, raised ranch offers solid bones and endless potential for customization. Featuring 3 + 1 bedrooms, 2 bathrooms, hardwood floors in the living room and bedrooms. A bright lower level family room. Inside entry from garage to lower level. This property is perfect for buyers looking to put their personal touch on a space or investors seeking their next project. Enjoy a large backyard with mature trees in a seasoned neighbourhood. Plenty of amenities close by, schools, parks, splash-pad, shopping public transit and so much more. With a little TLC, this home can be transformed into something truly special. Don't miss out on the chance to create your dream home or next flip. Book a showing today! (id:60297)
Century 21 First Canadian Corp
Century 21 First Canadian Corp.
79 Dearing Drive
Lambton Shores, Ontario
TO BE BUILT: Welcome to Grand Bend's newest subdivision, Sol Haven! Just steps to bustling Grand Bend main strip featuring shopping, dining and beach access to picturesque Lake Huron! Hazzard Homes presents The Pinough, 1440 sq ft of expertly designed, premium living space in desirable Sol Haven. Enter through the front door into the spacious foyer through to the bright and spacious open concept main floor featuring Hardwood flooring throughout the main level (excluding bedrooms); generous mudroom/laundry room, kitchen with custom cabinetry, quartz/granite countertops and island with breakfast bar; expansive bright great room with 7' tall windows; dinette with direct backyard access; main bathroom and 2 bedrooms including primary suite with 4- piece ensuite (tiled shower with glass enclosure, double sinks and quartz countertops) and walk in closet. Other standard features include: Hardwood flooring throughout main level (excluding bedrooms), 9' ceilings on main level, under-mount sinks, 10 pot lights and $1500 lighting allowance, rough-ins for security system, rough-in bathroom in basement, A/C, paver stone driveway and path to front door and more! Other lots and plans to choose from. Lots of amenities nearby including golf, shopping, LCBO, grocery, speedway, beach and marina. (id:60297)
Royal LePage Triland Premier Brokerage
48787 John Wise Line
Malahide, Ontario
This is a unique piece of property with 50 acres more or less, approximately 30 acres workable, approximately 10 acres of bush. 3 homes and many out buildings. Home is 1 + 3 bedrooms, 2.5 baths, large L-shaped sun room and 2 garages and single carport. 2nd home on same property, 3 bedrooms, kitchen, living room and separate garage. 3rd home is aluminum sided, kitchen, 3 bedrooms, living room, family room, full walkout basement. Newer natural FAG furnace , Central Air, newer septic tank and well pump and accessories situated on 2.5 acres approximately with a separate 911 number (48787) Main property has 2 homes with newer septic tank, 35 foot dug well, 2 garages, 2 large barns, solar shed which supplies hydro to the 2 houses on main parcel. Double carport. Property has 2 separate 911 numbers (48781 and 48787) All homes and out buildings had metal roofing. New breaker panel on main house in kitchen. (id:60297)
Century 21 Heritage House Ltd
137 Toulon Crescent
London East, Ontario
Welcome to this bright and fresh two-bedroom townhome, located in peaceful, family-friendly neighbourhood in London. Perfect for a growing family, working professional, or those seeking a quiet space. This rental offers a spacious layout with modern floors, and three essential appliances, including a refrigerator, stove, and dryer. Conveniently located near schools, bus routes, and shopping, everything you need is just minutes away. Relax in your private, fenced patio that opens to a large, grassed common area - ideal for unwinding after a long day. With plenty of natural light and a thoughtful design, this home provides both comfort and privacy in an excellent location. Utilities are in addition. (id:60297)
Thrive Realty Group Inc.
21 Christie Street
London East, Ontario
Absolutely spectacular 4+2 bedroom Old North home on nearly 1/3 of an acre which has been exquisitely and thoughtfully crafted by John Wood (2007) with the finest of materials and craftsmanship, while maintaining the charm and character of a historical home. 3500 square feet of luxury living (above grade) plus fully finished lower level with laundry, family room, bar area, amazing indoor hockey/recreation room, and full bathroom with steam shower. Gourmet chef's kitchen open to great room and dining room. 10 foot ceilings on main, gorgeous pine plank flooring which was reclaimed from a 120 year old home and barn board flooring in lower level with full underlay. Charming concrete stucco and stone exterior with cedar shake roofing shingles. Situated on nearly 1/3 of an acre of professionally landscaped front and back by Eden Gardenworks with luxury heated saltwater pool (approx 15 years old) with pool house bar and cozy exterior wood burning fireplace. Gorgeous fully covered rear porch overlooking spectacular lot and pool with two gas rough ins for heaters on NW & SW corners. All full bathrooms and mud room have heated floors. Bromine hot tub. 200 amp electrical. Anderson windows. Oversized double car garage with power staircase to upper loft. 2 fireplaces and more! One of a kind! (id:60297)
Coldwell Banker Power Realty
8709 Springfield Road
Malahide, Ontario
Tucked behind a picturesque Red Maple tree-lined drive, this sprawling 2,900 sq ft custom-built ranch sits on 6.7 acres of rolling landscape, offering the perfect blend of privacy and convenience just minutes from downtown Aylmer. Enter through the attached double garage into a warm and welcoming cherry wood kitchen featuring a central work island, and a spacious eat-in area ideal for casual family meals. Adjacent to the kitchen, a sunroom with large windows invites you to enjoy your morning coffee, a good book, or work-from-home days with views of nature all around. For more formal occasions, a separate dining room opens to a generous sunken living room, perfect for entertaining. The main foyer leads to a cozy sunken family room complete with a gas fireplace and patio doors that open to a covered concrete deck overlooking a backyard oasis. In the bedroom wing, you'll find a large five-piece bathroom, ample storage, and two generously sized bedrooms. The primary suite offers serene views of the wooded rear yard, with direct access to the deck with hot tub, a private ensuite, and a walk-in closet that could be easily converted back to a fourth bedroom if needed. This incredible property also includes a walk-out basement to a sunken in-ground pool area, a large sauna and spa room with bathroom, and breathtaking grounds featuring a canopy of mature trees, garden beds, and a large pond for year-round enjoyment fishing in summer, skating or hockey in winter. Additional highlights include: 30'x40' metal-clad storage barn - Trails through wooded areas - 45-year shingles installed in 2006. A truly one-of-a-kind property offering space, seclusion, and endless potential- your dream country estate awaits. Heating and cooling by Ground Source Geothermal. measurements per Iguide. Please see the drone You Tube video by clicking the link/click to explore/video. (id:60297)
Showcase East Elgin Realty Inc
7474 Riverside Drive
Lambton Shores, Ontario
Famous for its epic sunsets and views, this stunning 2 storey double A-Frame waterfront retreat is one of a kind! Located in Port Franks on the banks of the Ausable River, this stunning property has ample outdoor space, private docks, large quadruple wide stamped concrete driveway with lots of parking and a useful attached 2 car garage. The open concept main floor is spacious and inviting with its vaulted ceilings and floor to peak windows providing amazing views and plenty of natural light. The living room is spacious and provides double door access to the back deck area as well as boasting a gorgeous fireplace with exposed brick accent and mantle. The dining room has lots of natural light and vaulted ceiling with a fan. The U-shaped kitchen has plenty of storage and a nice white appliance package. The main floor primary bedroom suite is large and comes equipped with a nice 3-piece ensuite bathroom complete with a private water closet. An additional bedroom, lovely sunroom and an additional 4-piece bathroom complete the main level. The second level has an additional spacious lofted bedroom. The basement has lots of potential to create additional living space. The backyard has a great private deck overlooking the river and views towards the lake, perfect for entertaining and enjoying those great summer nights. Large lot with seawall and private docks! Book your private showing today! (id:60297)
Sutton Group - Select Realty
27749 Clyde Street
Adelaide Metcalfe, Ontario
Welcome to this charming and affordable 2-bedroom, 1-bath bungalow the perfect starter home and a smart way to break into the real estate market! This well-maintained property features a bright and spacious living room, two well-placed bedrooms, and a beautifully updated kitchen and bathroom that offer both style and functionality.Step outside to enjoy a fully fenced backyard, ideal for kids, pets, or relaxing on summer evenings. Located just 10 minutes from Strathroy and an easy 40-minute commute to both London and Sarnia, this home offers the perfect balance of peaceful small-town living with convenient access to city amenities.Whether you're a first-time buyer, downsizing, or looking for a great investment, this bungalow checks all the boxes. Don't miss your opportunity to get into the market with this well-kept gem! (id:60297)
Thrive Realty Group Inc.
1017 Henry Ford Centre Drive
Windsor, Ontario
Welcome to 1017 Henry Ford Centre! An ideal opportunity for first-time home buyers, downsizers or investors! This well maintained 1.5 storey home offers 3 bedrooms and many updates throughout.The main floor features a living room with bar area, perfect for entertaining. A bright kitchen with an adjoining formal dining room, main floor bedroom, updated 4pc bath and convenient main floor laundry. Freshly painted throughout the entire home and brand new flooring across the entire upper level.Upstairs, you'll find two additional bedrooms, while the full basement provides great storage or future potential. The rear yard includes two parking spaces and room to enjoy summer days.Recent updates provide peace of mind: basement waterproofing (2021), sewer pipe replacement (2022), sump pump (2022), washer & dryer (2023). Other updates include furnace, A/C, electrical, plumbing, windows, roof and kitchen. Some images are virtually staged. Located close to shopping, transit, schools and much more! (id:60297)
Infinity Realty Inc.
9898 Phoebe Lane
Lambton Shores, Ontario
FOUR SEASON - VICEROY HOME. Attached Garage (23x23'). 2 Bedroom/1 Bath Bungalow only a few blocks from Lake Huron. Located at the end of a dead-end street. Private back yard surrounded by trees. House is approx 1100sf. Enter through a large foyer to the family room with vaulted ceilings and wood stove. Bright living room with sliders to the side deck. Kitchen includes solid wood pine cupboards, lots of counter space and a skylight. Dining area with large windows. Nice sized primary bedroom. Cozy 2nd bedroom with shiplap on the ceiling. Bathroom includes tub/shower. Laundry room wit extra storage. Laminate floors throughout. Furniture negotiable. Garage is heated with propane gas. It has concrete floors, 11 foot ceilings, new window and has been freshly painted. Shingles done in 2019. Seller will have the septic tank pumped & inspected to meet Band requirements before closing. Current land lease is $3000/year. Band fees are $2266/year. You need cash to purchase, traditional mortgages are not available on native land. Buyer must have a current police check and proof of home insurance to close. Approx 50 Minutes from London, 30 Minutes from Sarnia and 20 Minutes to Grand Bend. Close to golf, grocery store, restaurants and the beautiful sandy Ipperwash Beach! (id:60297)
Royal LePage Triland Realty
102 - 725 Deveron Crescent
London South, Ontario
Whether you're starting out or slowing down, this main floor one bedroom condo delivers comfort, convenience, and value all in one.Equipped with a cozy gas fireplace, in suite laundry, and a spacious layout that feels just right. Enjoy the rare luxury of a salt water in ground pool, fitness centre, and community room, yours to enjoy all season long. Minutes from the 401, Victoria Hospital, grocery stores, pharmacies, and public transit, this is an ideal spot for commuters, retirees, or first time buyers who want less stress and a convenient lifestyle. Well managed, move in ready and priced to sell in a location that works for you! (id:60297)
Prime Real Estate Brokerage
307 Songbird Lane
Middlesex Centre, Ontario
From the moment you step inside, you're met with an atmosphere of understated elegance and everyday functionality. The heart of the home is a stunning kitchen with an expansive island, walk-in pantry, and ample prep space perfect for casual family dinners or sophisticated entertaining. The great room, anchored by a sleek two-way gas fireplace, flows seamlessly into a custom den or home office overlooking the backyard and mature trees ideal for quiet mornings or focused work. A formal dining room at the front of the home provides a graceful setting for special gatherings. Upstairs, the primary suite offers the serenity of a private retreat with a generous walk-in closet and a spa-inspired ensuite. Three additional bedrooms and a beautifully appointed main bath offer comfort and space for family or guests. The fully finished walk-out lower level is where the lifestyle truly shines featuring a spacious rec room with custom built-ins, a second fireplace, an eye-catching wet bar, and a full bath. The layout is perfect for entertaining, unwinding, or accommodating multi-generational living. Step into your own backyard paradise: a saltwater inground pool, bubbling hot tub, elegant gazebo, ambient lighting, and lush landscaping all designed for privacy, leisure, and unforgettable summer evenings. Practicality meets polish with a triple-car garage outfitted with two hydraulic lifts offering space for five vehicles and a 6-car driveway for guests. Every element of this home balances luxury, functionality, and lifestyle with ease. (id:60297)
Sutton Group - Select Realty
809 Queensborough Crescent
London North, Ontario
Charming Detached Home in North West London Move-In Ready! Welcome to this beautifully maintained detached home in the desirable North West London neighborhood ready for your ownership! Featuring a one-car garage, with a shower, this home offers 3 spacious bedrooms, 4 bathrooms, and a fully finished basement. The main floor greets you with a cozy foyer leading into a well-appointed kitchen, complete with a stylish backsplash, newer appliances and updated countertops. Adjacent to the kitchen is a bright dining area, perfect for family meals. The inviting living room boasts a gas fireplace and walk-out access to the backyard patio ideal for entertaining. A convenient 2-piece powder room completes the main level. Upstairs, you'll find three generously sized bedrooms, including a primary suite with a walk-in closet and private 3-piece ensuite. The additional bedrooms share another 3-piece full bathroom, perfect for guests or family. The finished basement provides a versatile recreation/family room with fireplace along with an additional 2-piece bathroom, offering extra space for relaxation or a home office setup. Located close to top-rated schools, Western University (UWO), downtown London, and all essential amenities, this home offers the perfect balance of comfort and convenience. Don't miss out on this fantastic opportunity book your private showing today! (id:60297)
Shrine Realty Brokerage Ltd.
142 - 175 Doan Drive
Middlesex Centre, Ontario
VACANT AND AVAILABLE FOR IMMEDIATE MOVE- IN! Discover your next home with this luxurious 3-bedroom, 2.5-bathroom condo townhome in the sought-after Kilworth/Komoka area. Designed for both comfort and style, this property is perfect for families or professionals seeking modern, turn-key living. Step inside and be welcomed by the bright and spacious open-concept living and dining area. The natural light streaming in through the extra-large windows creates a warm and inviting ambiance, while the upgraded interior doors and contemporary finishes add a touch of elegance throughout the home. The custom kitchen is a chef's delight, featuring quartz countertops, stainless steel appliances, upgraded lighting fixtures, and a perfectly placed pantry for all your storage needs. Whether youre hosting gatherings or preparing daily meals, this kitchen is sure to impress. Fall in love with your large backyard deck and green space. Upstairs, the convenience of in-unit laundry makes daily chores a breeze. The large primary suite offers a tranquil retreat with a huge walk-in closet and a luxurious 4-piece ensuite. The upper level also includes two additional bedrooms, a stylish 3-piece bathroom, and a double-door linen closet, providing ample storage space for your family's needs. Located just minutes from Londons West End, this property offers the best of suburban living with city convenience. Enjoy easy access to scenic trails and parks, including Komoka Provincial Park, as well as top-rated schools, highway access, shopping, dining, and the Komoka Community and Recreation Centre. Don't miss out on the opportunity to make this exceptional property your new home. Schedule your showing today and get ready to fall in love with everything it has to offer. (id:60297)
Nu-Vista Premiere Realty Inc.
604 - 480 Callaway Road
London North, Ontario
The Height of Luxury Living! Welcome to NorthLink one of North London's most sought-after addresses, perfectly perched next to the prestigious Sunningdale Golf Club while mere minutes from Western University, Masonville Mall and University Hospital. Offering incredible value. this stunning 1-bedroom + den suite offers breathtaking panoramic views and effortless turn-key living in a premium building. Step inside and fall in love with the modern open-concept design, featuring a chef-inspired kitchen with sleek quartz countertops, hardwood flooring, and a private balcony that's perfect for morning coffee or evening wine. Whether you're working from home or hosting guests, the versatile den adds the extra space you need. Enjoy peace of mind with included appliances, custom window coverings, and your own underground parking spot. Luxury, location, and lifestyle await Welcome home to NorthLink! (id:60297)
Thrive Realty Group Inc.
302 - 76 Base Line Road W
London South, Ontario
Bright and spacious corner unit on the third floor, offering abundant natural light throughout. One of the larger floor plans, featuring a generous south-facing bay window and an east-facing balcony. This spacious unit boasts a galley-style kitchen with an adjacent dining area, an expansive living room with plenty of space for a home office setup, two bedrooms, and two full bathrooms. The primary bedroom includes a walk-in closet and a private 3-piece ensuite. Enjoy the added convenience of in-suite laundry. This unit includes one guaranteed spot, with both covered and uncovered options available. A second spot may be available with approval from property management. All appliances are included, and the condo fee covers water. Prime location with convenient access to downtown, shopping, groceries, restaurants, and more. Stay active and relaxed with on-site amenities including a fitness room and sauna. Offered at an attractive price, this unit provides a fantastic opportunity to customize and truly make it your own. Don't miss out! (id:60297)
RE/MAX Advantage Realty Ltd.
4531 Hamilton Road
Thames Centre, Ontario
Nestled in the charming community of Dorchester, Ontario, this exceptional property offers a unique blend of residential comfort and business opportunity. Spanning over 2 acres, the estate features an open concept design that seamlessly connects the kitchen, dining room, living room, and family room, creating a spacious and inviting atmosphere perfect for family gatherings and entertaining. A second kitchen provides the ideal setup for an in-law suite, offering privacy and convenience. The property was also the location of a thriving garden center business, complete with a retail shop and extensive greenhouses. Awaken your inner entrepreneur! A double garage and ample additional parking ensure plenty of space for vehicles and guests. Whether you're looking to expand your business ventures or enjoy a serene lifestyle with the potential for income, this property is a rare find that combines the best of both worlds. (id:60297)
Keller Williams Lifestyles
113 Edgewater Boulevard
Middlesex Centre, Ontario
Located in the sought-after neighborhood of Edgewater Estates, close to parks, trails, amenities, highway access, and only a few minutes west of London. The grand exterior has a stone elevation and a large front porch as well as a 3-car tandem garage. This layout is great for large or blended families with a separate entrance to a 2 bedroom in-law suite. The finished basement offers a full kitchen with quartz counters and stainless appliances, 2 beds, 2 baths, a fireplace in the spacious living room, and laundry. The main floor offers 10-foot ceilings and oversized windows. The kitchen features ample custom-built cabinetry, built-in designer appliances, a waterfall quartz island and backsplash, and a hidden pantry. Main floor office or bedroom with walk-in closet, hardwood floors throughout the house, and separate dining. Upstairs you will find four generous bedrooms with ensuites and walk-in closets in two of the rooms. The primary suite features a huge spa-like ensuite with a soaker tub and glass shower and a large closet with built-in storage. The second laundry is located upstairs with stone counters folding counters and additional storage. The yard includes a covered porch w/BBQ gas line & rough-in plumbing for a future pool. This extensively upgraded 7-bedroom home must be viewed to be fully appreciated. (id:60297)
Sutton Group - Select Realty
7353 Silver Creek Circle
London South, Ontario
Step into this inviting Millstone Built 5-bedroom, 4-bathroom ranch-style residence nestled within the esteemed Silver Leaf Estates. Tailored for families seeking versatility, it offers a separate walkout basement entrance complete with its own kitchen, laundry facilities, 3 bedrooms, 2 full bathrooms, a spacious rec room, and family room. Entertain effortlessly on the expansive covered deck with glass and composite, which affords breathtaking views of the protected conservation protected creek. Indulge in numerous upgrades, from the designer main floor kitchen to the lavish primary bedroom featuring a walkout to the deck and exquisite ensuite. Revel in the airy ambience provided by high ceilings and ample windows flooding the interiors with natural sunlight. Gleaming hardwood floors grace both the main and lower levels, while the garage boasts large windows and an epoxy floor finish. (id:60297)
Royal LePage Triland Realty
1804 - 389 Dundas Street
London East, Ontario
Welcome to Downtown of London! This One bedroom apartment, offer a good size of bedroom plus a Den or office uses, 3 pc. Bathroom & large living room open to dining area, and cozy kitchen, a glass door to the balcony for relaxation and enjoying the city view. All laminate flooring, carpet free apartment. One under ground parking spot available, indoor pool, exercise room, high speed internet, TV cable and all utilities are included you dont have to pay more than your monthly rent. Located in mid of downtown close to Victoria Park, many Restaurants. This is an excellent choice for a professionals or downtown lifestyle lover. (id:60297)
Streetcity Realty Inc.
813 - 21 King Street
London East, Ontario
Step into a downtown lifestyle without compromise in this rare, multi-level 2-bedroom apartment, designed for those who want modern comfort, stylish finishes, and unbeatable city access. Whether you're a young professional seeking convenience, a student needing proximity to Western University, or a small family looking to live at the centre of it all, this is the place you'll love coming home to. The freshly updated interior blends functionality with flair. Luxury vinyl plank flooring runs throughout, setting the stage for a sophisticated, low-maintenance home. The kitchen is a standout: quartz countertops, subway tile backsplash, stainless steel appliances, and a pass-through view into the open living and dining area, perfect for casual evenings or entertaining guests. Natural light floods the main living space through oversized sliding doors, leading to your own private balcony --- a coveted retreat to sip coffee or unwind with a view of the vibrant city below. The large primary bedroom features a walk-in closet and convenient 2-piece ensuite, while the main bathroom is tastefully refreshed and well-sized. But this home is more than just what's inside. The building offers a gym to keep your routine on track, a social lounge for gatherings, and a tranquil courtyard for summertime barbecues. And when you do step out? You're moments from Canada Life Place, Harris Park, Wortley Village, Covent Garden Market, the Grand Theatre and some of London's best dining and nightlife. From morning lattes to late-night concerts, everything is within reach. This is downtown living with room to breathe and space to grow. Come see why life at 21 King Street just feels better. (id:60297)
Team Glasser Real Estate Brokerage Inc.
6601 Crown Grant Road
London South, Ontario
Welcome to 6601 Crown Grant in the highly sought-after Talbot Village! This beautifully appointed home offers over 3,900 sq ft of finished living space with 4 spacious bedrooms and 3.5 luxurious bathrooms. Enjoy engineered hardwood throughout, a chefs kitchen with quartz countertops, and a butlers pantry connecting to the formal dining room perfect for entertaining. The large mudroom leads to a heated double garage with epoxy floors. The elegant primary suite features a spa-like ensuite with a soaker tub, double vanities, and a tiled glass shower. Convenient upper-level laundry. The fully finished lower level includes a rec room, wet bar, and a 3-piece bath with a tiled glass shower. Step outside to your private backyard oasis complete with a saltwater inground pool, pool shed with bar, TV lounge area, BBQ, and vibrant artificial turf. Located just a short walk from the new elementary school under construction and minutes to Hwys 402/401, Lambeth, Talbot Village, and Wonderland/Southdale amenities. (id:60297)
RE/MAX Centre City Realty Inc.
454 Salisbury Street
London East, Ontario
INVESTORS! You're not going to want to miss this LEGAL, LICENSED DUPLEX with a potential 6.4% CAP RATE!!!! This all-brick two unit property with separate detached garage (bonus income potential) is located in a great neighbourhood with an easy commute to Fanshawe College, downtown London, parks, schools and more. The main unit combines comfort with functionality featuring three bedrooms, a generously sized kitchen and a living room with updated laminate flooring, vinyl windows and central air conditioning. This unit is currently rented to excellent tenants at market rent. With the spacious recently renovated two-bedroom lower-level unit being vacant, you can choose your own tenant or have a family member move in as well. Shared laundry is available in the common space making it an attractive feature for prospective tenants. Additional features include the home being equipped with a modern Nest thermostat and a newer furnace. Don't forget the entertainment options with nearby craft breweries and the bustling hubs of The Factory and Clubhouse. This property is perfect for investors looking for a turnkey investment, parents of students attending Fanshawe, and home-owners looking for income potential. (id:60297)
Century 21 First Canadian Corp
92 Ridge Street
Strathroy-Caradoc, Ontario
THIS IS THE ONE YOU'VE BEEN LOOKING FOR! Welcome to this beautifully finished raised bungalow, perfectly situated on a desirable street in the sought-after south end of town. Nestled on a generous lot adorned with mature trees, this home offers the ideal blend of comfort and outdoor beauty. Step inside to discover a spacious living room highlighted by vaulted ceilings and modern flooring, creating a bright and airy atmosphere. This inviting space seamlessly flows into a good-sized dining area, ideal for family gatherings and entertaining. The well-appointed kitchen boasts ample cupboard and counter space, a convenient breakfast bar, and includes appliances for your convenience. From the kitchen, you can easily access the deck that overlooks the picturesque backyard, where mature trees provide abundant shade during the summer months, making it a perfect outdoor retreat. The main level hosts three generously sized bedrooms, with the primary suite featuring his and her closets and en-suite privileges to the full four-piece main bathroom, offering both comfort and privacy. The lower level of this home is designed for relaxation and leisure, featuring a spacious family room that provides plenty of space for family activities and entertainment. You will also find two additional bedrooms on this level, perfect for guests or growing children, along with a recently updated three-piece bathroom featuring a modern vanity and a sleek corner glass shower. Location, Location, Location: This bungalow is ideally located in the south end, just a stone's throw away from the local recreation center. Enjoy easy access to a wealth of community amenities including a town pool, beach volleyball courts, basketball courts, a skate park, tennis courts, a baseball diamond, pickle ball courts, the arena and much more. Its an exceptional neighborhood for families, combining convenience with a vibrant community atmosphere. Don't miss your chance this one is a must see! (id:60297)
Century 21 Red Ribbon Rty2000
512 - 240 Villagewalk Boulevard
London North, Ontario
Absolutely stunning north facing 2 bedroom PLUS den/office in the Luxurious 'Village North' building. Situated just minutes north of Masonville Shopping District, Hospitals, University and quick access to downtown. Just over 1500 square feet of open concept living plus 95 square feet of balcony enclosed with a Lumon Window System for year round enjoyment. Gourmet kitchen with granite countertops, and large walk-in pantry. The large breakfast bar can accommodates 4-5 chairs and overlooks the spacious great room with expansive views North. The two bedrooms are both quite large with both bathrooms having granite countertops. The unit has had updates like stack stone around the fireplace, updated appliances and more. This unit also features two (2) parking spaces, one outside and one underground. Bonus feature is one purchased space in dedicated electrical panel for EV charger. Impressive list of AMENITIES in this building including: indoor salt water pool, over night guest suite, billiards room with kitchen to entertain your guests, theatre room, golf simulator, weight/workout room, outdoor patio,, and more! Come see what this complex has to offer ! (id:60297)
Century 21 First Canadian Corp
236 Pebble Beach Parkway
South Huron, Ontario
TURN KEY TOTALLY RENOVATED HOME IN 2014 BACKING ONTO GREENSPACE IN GRAND COVE ESTATES. Welcome to 236 Pebble Beach Parkway, Grand Bend in the land leased community of Grand Cove Estates. This is your perfect getaway that was totally renovated back to the studs in 2014. These renovations include plumbing, electrical, siding, metal roof, doors, windows, drywall, trim, flooring, kitchen, bathrooms, decks, landscaping and every other thing in the home! Tastefully redesigned allowing for wide open concept floorplan flowing in the bonus room overlooking an expansive green space. Kitchen offers lots of cabinetry with pass through window into bonus room making easy work of getting things to the BBQ. New countertops installed 2024. Bonus room overlooking greenspace allows for sliding door to stone patio and another sliding door to wraparound deck. Along with bay window for ample natural light creating a great space to kick back. Home offers two bedrooms and a fully updated four piece bathroom that allows for a tub with tiled surround. Front covered porch awning and back covered porch awning installed 2024. Both covered portions connected by 4 ft wide wrap around deck. All leading to the 16'x18' stone patio with privacy fences allowing for lots of privacy. BONUS: ALL CHATTELS EXCLUDING ARTWORK/PERSONAL ITEMS AS SEEN IN PERSON CAN BE INCLUDED IN ADDITION TO THE LISTED PURCHASE PRICE. This would include 2024 heavy duty patio furniture from Casual Industries, high end couches, chairs, dining set, island barstools, primary bed set, kayak, lawnmower & much more! Grand Cove has activities for everybody from the heated salt water pool, tennis courts, wood working shop, garden plots, lawn bowling, nature trails and so much more. All this and your only a short walk to downtown Grand Bend and the sandy beaches of Lake Huron with the world famous sunsets. Come view this home today and enjoy life in Grand Bend! (id:60297)
RE/MAX Bluewater Realty Inc.
180 Ann Street
London East, Ontario
***Please note this property must be sold in conjunction with 100 St. George St. See MLS X12081829 for more details, listing price is for both properties***180 Ann St. consists of an approximately 500 square foot auto garage, office, washroom, 10 x 10 drive in bay door, high ceiling and separate utilities. There is land for approximately 30 surface parking spaces including 6 boulevard parking spaces along Ann St. with city approval for a yearly fee. Current zoning of OR (4) allows for auto sales and service. Vacant possession can be provided.100 St. George Street offers a blank slate for someone with vision to modernize and renovate the space. High main floor ceilings with exposed timber posts and beams, small loading dock entrance w/arched doors lead to a partially refurbished area at the east end of the building and washroom. The lower level has a drive down bay entrance, separate steps at the west end and consists of a large shop, office space and washroom. A great opportunity for a contractor, warehousing or owner/user wishing to run a business, have ample storage space and still generate revenue from other tenants. The majority of the main floor is currently vacant (approx. 5000 square feet).Properties being sold together in AS-IS condition. Contact listing agent directly for more info and showings. (id:60297)
Pinheiro Realty Ltd
368 Larry Street
Central Elgin, Ontario
TO BE BUILT ** Pricing available for a finished basement with or without lower level kitchenette if requested ** Quality home builder; Hugh Van Pelt Construction's newest Port Stanley stunner. This bungalow home on a mature lot with privacy along the back is perfect for someone that wants to be in a beach town but just far enough away from the summer action to enjoy a peaceful and quiet neighbourhood. Exterior is a great combination of stone, brick, and vinyl siding with a covered concrete front porch creating that traditional long lasting look. Insulated double car garage and double wide parking for plenty of family vehicles. Separate entrance to the basement from the garage to create a separate in-law / granny suite. Your interior offers 9 ft ceilings, 2 generous size bedrooms and 2 full bathrooms. Your primary bedroom features a large walk in closet connected to your ensuite with double sinks and a walk in shower with glass enclosure. Luxury vinyl plank flooring is featured throughout the house, a product appreciated for its durability for active families and their pets. Custom cabinetry in the kitchen and bathrooms with full suspension drawers, soft close mechanisms, and stone countertops. Long island in the kitchen is perfect for cooking, baking, or entertaining guests. Pot lights throughout the kitchen/dining room, great room, and foyer. The basement can either be finished as: A) Unfinished with exterior walls framed and insulated, rough in for future bathroom, rough in for future wet bar kitchenette. B) Fully finished with or without a kitchenette, rec room, full bathroom, and 2 additional bedrooms. Walk out your patio doors to the tree lined backyard to relax, bbq, or entertain your guests, kids, or dogs. Port Stanley offers one of the best beaches in Southwestern Ontario on Lake Erie with plenty for you to do with restaurants, hiking, sports, boating, and more. 15 minute drive to St. Thomas, 30 minutes to London, 1 hr 45 minutes to the west end of the GTA. (id:60297)
RE/MAX Centre City Realty Inc.
3 - 213 Wortley Road
London South, Ontario
Experience upscale urban living in one of Londons most desirable neighbourhoods with this executive lease opportunity in Wortley Village. This thoughtfully designed 2-bedroom, 1-bathroom suite not only delivers character with exposed brick and spiral ductwork, its also built for true accessibility and comfort. Boasting 1,000 square feet of barrier-free living space, this unit features wide hallways and doorways to accommodate mobility aids, generous turn radiuses throughout, and durable hard surface flooring that ensures smooth navigation. The open-concept layout is perfect for entertaining, with 9-foot ceilings and a stylish kitchen offering two-tone cabinetry, quartz countertops, a lowered island, and stainless steel appliances. The accessible 3-piece bath includes a barrier free shower, and the in-suite laundry is designed with convenience in mind. Both bedrooms are set away from the main living space and have generous sized windows for maximum light. The suite includes extra closets for storage. Controlled building entry and exterior video surveillance enhance security, while accessible on-site parking completes the package. Just steps from the boutiques, dining, and community charm of Wortley Village, this is the perfect home for the discerning tenant seeking style, substance, and inclusivity in a prime location. (id:60297)
A Team London
202 Renfro Crescent
London South, Ontario
A great investment opportunity awaits. This 3 + 1 is a great starter home with the potential to be a generational home with in-law suite in the basement, or even a great investment with income potential. Plenty of upgrades done. Furnace replaced (2020), new full kitchen in basement (2020), added a patio door to main floor kitchen(2018), new deck and side door stairs (2024). Poured concrete driveway allows for smooth parking and clean-up. Beautiful backyard, fully fenced in with 2 storage sheds, a fire pit to sit by and a new deck to relax on. Don't miss the chance to view this property. (id:60297)
Century 21 First Canadian Corp
669 Woodcrest Boulevard
London South, Ontario
Superb starter or family home opportunity describes this spacious 4 bedroom 3 bath end unit townhome in this desirable Westmount complex. Deceptive from the curb, this townhome includes a generous main floor living room and separate formal dining room, eat-in kitchen with patio walk out plus a main floor family room. Loads of natural light throughout the main level. Upstairs offers 4 spacious bedrooms including a primary with full en-suite, walk in closet and private terrace space. The unfinished lower level provides you the potential for even more living space. Treed rear yard and a detached single garage complete this fabulous package. Close to all amenities including schools, churches and Westmount Mall. (id:60297)
Sutton Group - Select Realty
1035 Gainsborough Road N
London North, Ontario
Great opportunity to own your own business! This family-owned restaurant nestled at the corner of Gainsborough and Hyde Park is well run for years with a modest capacity of 26 seats and the added convenience of 8 parking spaces. It is perfect for a cozy dining experience. Currently offering delectable Chinese and Thai cuisine , it welcomes any culinary concept, catering to diverse tastes. Whether you wish to continue the legacy of Asian cuisine or explore a new culinary adventure. Don't miss this chance to establish your restaurant with low overhead costs! (id:60297)
Streetcity Realty Inc.
588 Creekview Chase
London North, Ontario
Welcome to our newest model home in Sunningdale, a gorgeous enclave of homes nestled up against the Medway Valley Forest. Londons premiere home builder Marquis Developments invites you to view our model home by private appointment. You are sure to be impressed! Unparalleled build quality, gorgeous finishings and a general great flare for taste in this 3512 sf two storey family home. In addition the lower level includes a fully contained separate one bedroom suite with private side entry. Marquis has many plans to choose from or we can build custom for you on one of our available lots which include private greenspace and walkout lots. Pricing is subject to change. (id:60297)
RE/MAX Advantage Sanderson Realty
128 Scotts Drive
Lucan Biddulph, Ontario
Welcome to 128 Scotts Drive, nestled in Lucan's newest neighborhood, Ausable Fields. This stunning "Cole" plan bungalow, constructed in 2023 by the Van Geel Building Co, features 1,471 sq ft of finished space on the main floor, along with an additional 1,166 sq ft in the basement.This bungalow showcases impressive curb appeal with a charming blend of stone and black Hardie board, complemented by a concrete driveway that accommodates four vehicles.Step through the front door to discover elegant engineered hardwood floors that flow throughout the main level, highlighted by 9' ceilings. To the right of the main hallway, you'll find a laundry room equipped with a custom dog wash. The open-concept kitchen boasts beautiful oak and white cabinetry along the walls, a striking black island, and gorgeous white quartz countertops. The kitchen is complete with high-end Cafe brand appliances and a spacious pantry. Adjacent to the kitchen, the eat-in dinette and living room feature a dramatic 12.8' vaulted ceiling and a gas fireplace with a live edge mantel. From the living room, step out onto the large 18.5 x 12' covered back porch.The main floor also includes a spacious primary bedroom with an ensuite that has been enlarged from the original design to incorporate a large tiled walk-in shower. The second bedroom features a cheater door leading to the main 4-piece bathroom.The finished basement boasts a massive family room with 8.8' ceilings and large windows that create a sense of spaciousness uncommon in standard basements. There are two sizable bedrooms and a 3-piece main bathroom, with the family room also having rough-ins for a future wet bar.Ausable Fields is conveniently accessible from both William St and Elizabeth St, situated just steps away from the Lucan Community Centre, which features soccer fields, two baseball diamonds, a 800m track, an off-leash dog park, a playground, the community gardens, as well as the Lucan Arena, Community Centre Gym and the Public Pool. (id:60297)
Century 21 First Canadian Corp
1631 Kathryn Drive
London North, Ontario
Welcome to 1631 Kathryn Drive, a beautifully maintained 2-storey home nestled in the heart of Masonville. Set on an expansive 75' x 160' lot, this 1962-built gem boasts meticulous landscaping and an oversized heated inground pool - perfect for summer entertaining. Inside, charm meets function with original hardwood flooring throughout most of the main level. The bright and airy layout is enhanced by large windows that flood the space with natural light. The formal living room features a striking stone, wood-burning fireplace and flows seamlessly into the elegant dining room. The white kitchen offers ample storage, updated stainless steel appliances, and connects to a spacious mudroom with laundry - providing direct access to the backyard oasis. The main floor features two bedrooms, including the primary suite, and a 4-piece bath. Upstairs, you'll find two generously sized bedrooms (one with updated carpet, the other retaining original hardwood) and another full 4-piece bathroom.The unfinished lower level is a blank canvas ready for your vision. Notable updates include: shingles (approx. 2011), furnace (2013), central air (2023), gutters/downspouts on the front of the home (2023), and pool liner (2019). Located in the highly sought-after Masonville P.S. and Lucas SS catchment. Walk to CF Masonville Place, trails, parks, and enjoy quick access to Western University and nearby hospitals. A rare opportunity to own a classic home on one of Masonville's premier streets! (id:60297)
Royal LePage Triland Realty
159 William Street
Central Elgin, Ontario
Welcome to your perfect summer retreat! This cozy 2-bedroom, 1-bathroom cottage is nestled in the heart of the picturesque lakeside village of Port Stanley. Just steps from the award-winning Blue Flag Main Beach, and within walking distance to boutique shopping, charming cafes, and top-rated restaurants. Whether you're looking for a weekend getaway or a seasonal escape, this cottage offers the ideal blend of relaxation and convenience. Don't miss your chance to enjoy all that Port Stanley has to offer just in time for summer! This property can be used in all 4 seasons of the year. A street parking permit can be issued through Central Elgin. (id:60297)
Elgin Realty Limited
46 Monmore Road
London North, Ontario
Welcome to 46 Monmore Road, located in the heart of desirable north-west London. Situated on a quiet street within a family-oriented neighborhood this 5-Bedroom 2 Bath home has been meticulously maintained and generously updated over the years! This turn-key starter home main floor features a well-sized living room that boasts plenty of natural light. The kitchen is bright and spacious while offering an open concept dining room large enough for the whole family. The main offers three spacious bedrooms all with plenty of closet space as well as a full bath. Separate entrance lower level is fully finished and setup as a granny suite. With a full kitchen and a large family room; as well as two large bedrooms and a second full bathroom. Private front drive and single car garage, landscaped in front and rear yards along with walk-out to patio with a 10 x 12 Pergola and fully fenced rear yard.All appliances included. Surrounded by other high-end developments and within sought after school districts, major amenities, shopping, restaurants, University Hospital, parks, churches, fitness center, a great location to raise kids. Other updates include - Roof & eavestrough & gutters 2022 / Air conditioning 2022 / Deck 2022 / 10 x 12 Pergola 2022 / New flooring downstairs 2025 / New garage door 2022 / Duct cleaning 2024 / New fridge and dryer 2023. A great opportunity to own a home in one of London's most desirable sectors. Don't miss out on this opportunity, book your private tour today! (id:60297)
Sutton Group - Select Realty
207 - 1170 Hamilton Road
London East, Ontario
One of the lowest priced and most affordable apartment condos in London! Excellent floor plan on this second floor unit with balcony overlooking the quiet parking lot. North/West exposure for lots of natural light. Unit has new flooring, white kitchen, fresh paint throughout and new fridge. Great East end location for those wanting close proximity to Highway 401 or London Airport. Close to the London Trail system with great walking and biking trails. Condo fees shown includes all heat and water. Laundry facilities inside the building. Vacant possession! Great opportunity to break into the market as investor or first time owner! (id:60297)
Century 21 First Canadian Corp
THINKING OF SELLING or BUYING?
We Get You Moving!
Contact Us

About Steve & Julia
With over 40 years of combined experience, we are dedicated to helping you find your dream home with personalized service and expertise.
© 2025 Wiggett Properties. All Rights Reserved. | Made with ❤️ by Jet Branding
