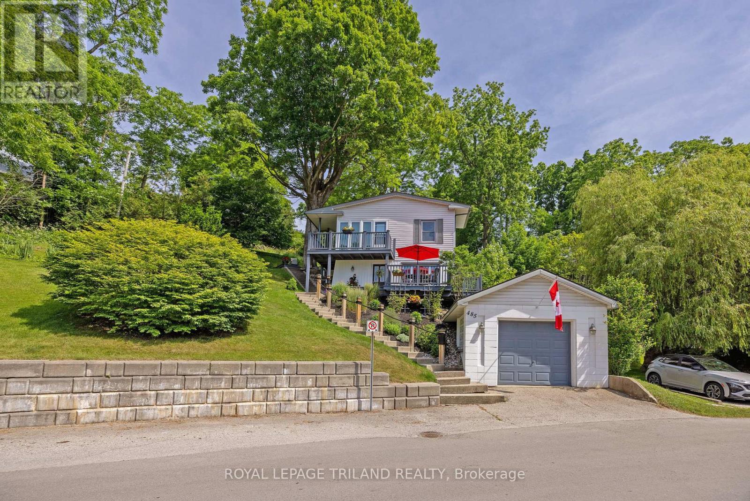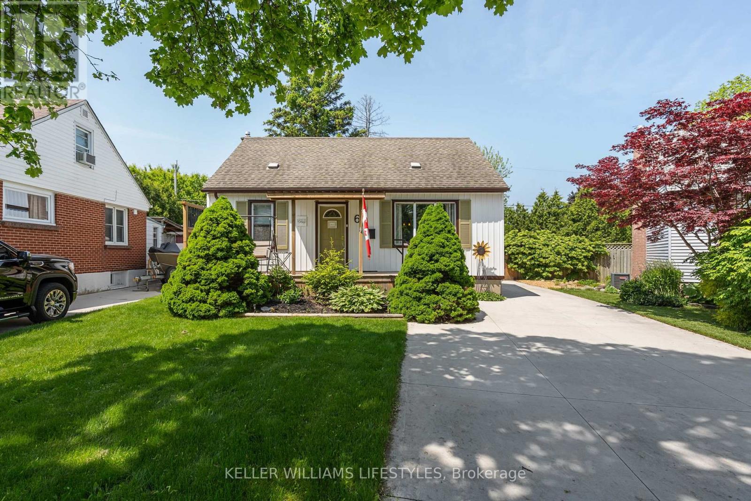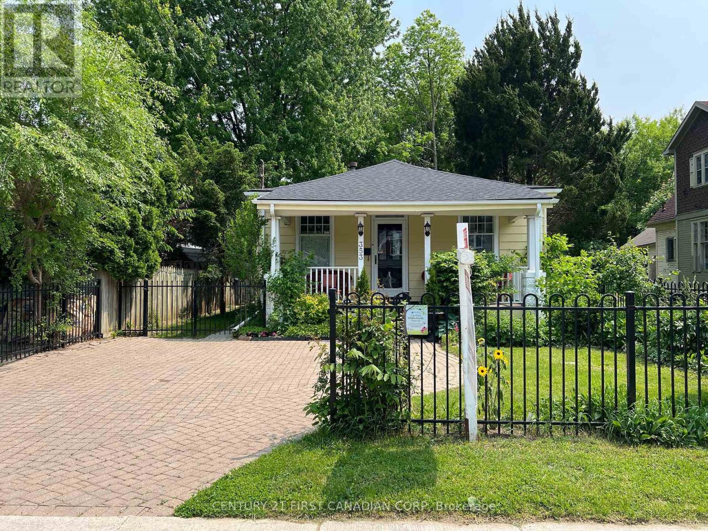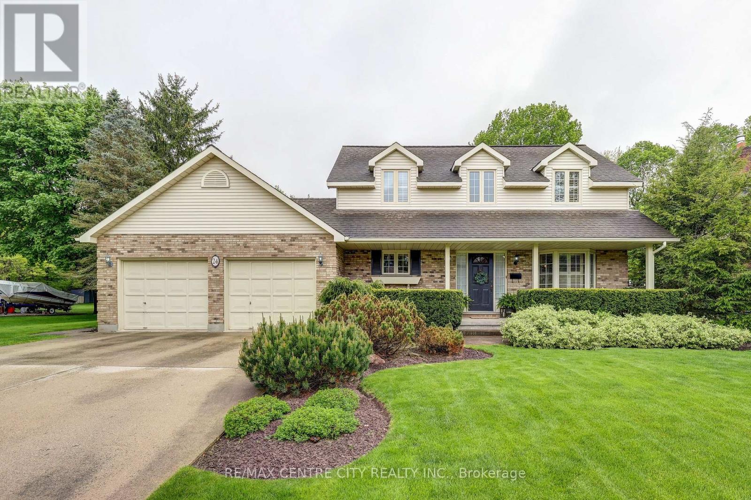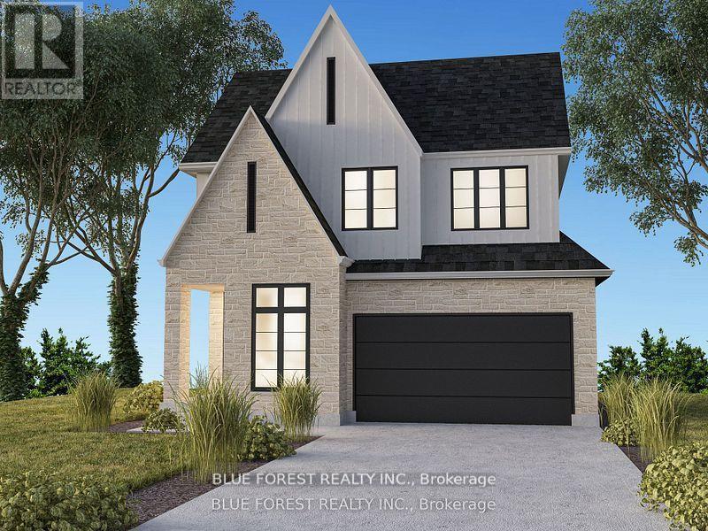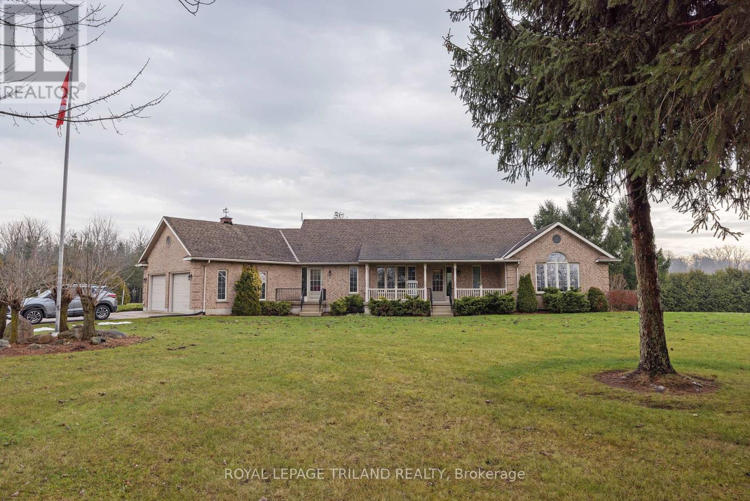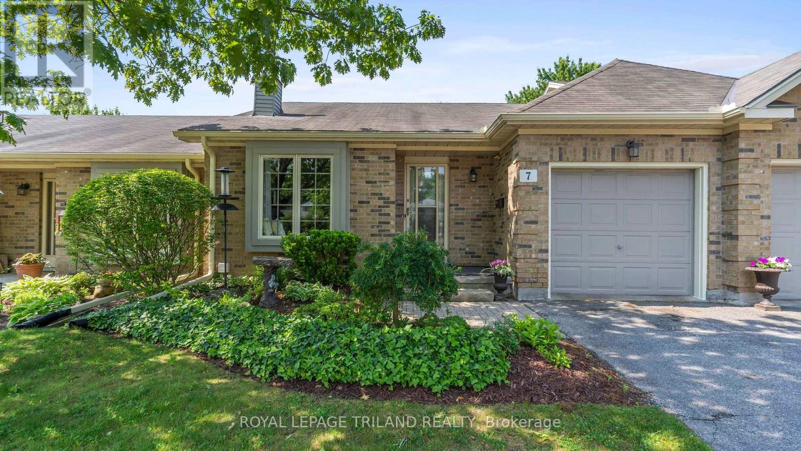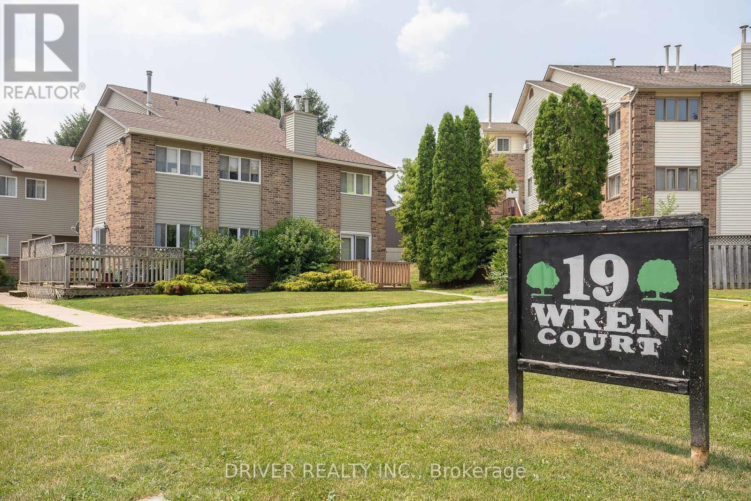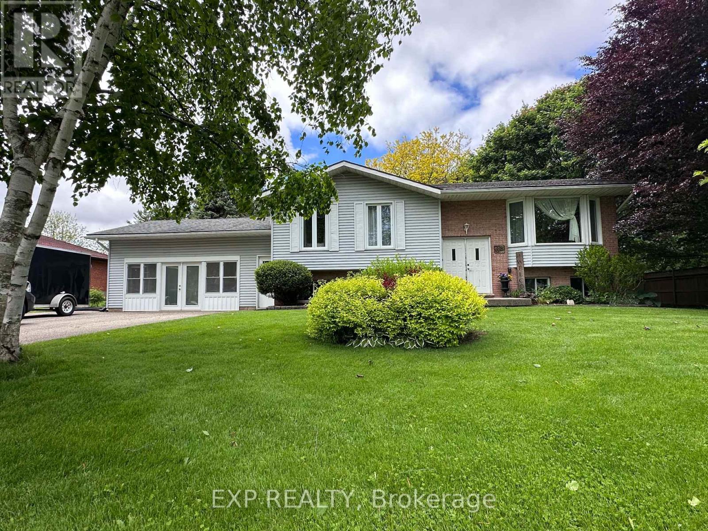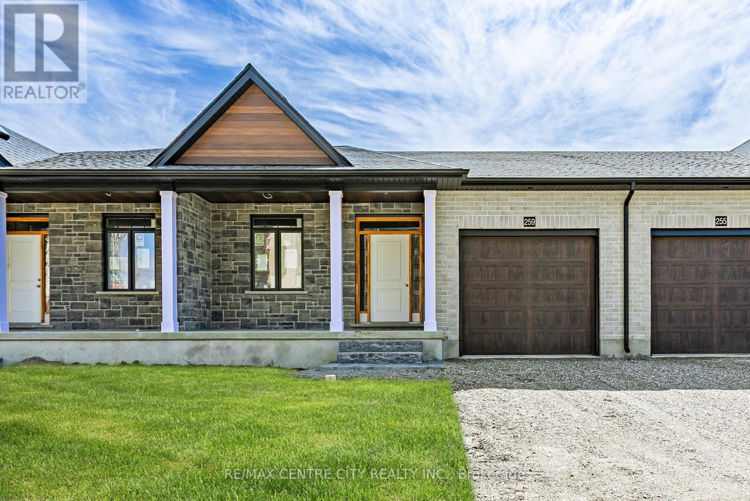Listings
485 Valley Street
Central Elgin, Ontario
Rare Double Lot with spectacular Lake Views. Nestled in the heart of Port Stanley, this extraordinary property offers the rare privilege of owning a double lot with severance potential perfect for those seeking to expand or enhance the existing structure. This meticulously maintained home sits atop a beautifully landscaped lot, boasting lake views and dazzling sunsets. Pride of ownership radiates from every corner of this stunning residence, making it a true standout. Step inside and be welcomed by the bright, open-concept main floor, thoughtfully designed for entertaining and relaxation. The spacious kitchen, sitting area, and dining space flow seamlessly, creating an inviting atmosphere to host friends and family. Completing the main floor are a convenient 2-piece powder room and a laundry area, ensuring practicality meets style. The outdoor experience is equally captivating. Sip your morning coffee or unwind with a glass of wine on one of the many decks that overlook both the charming neighborhood and the tranquil lake views. The second floor is a haven of comfort, featuring two generously sized bedrooms and a full bath, ideal for family living or accommodating guests. A cozy family room with a gas fireplace provides the perfect retreat for relaxing evenings. The abundance of windows floods the space with natural light and frames the picturesque lake views, while the access to the upper deck offers an elevated vantage point to soak in the scenery. Enjoy the ease of walking to Erie Rest Beach within minutes and return home to witness the evening sunset. Close to all the amenities and attractions of Port Stanley, this home combines the charm of a beachside community with the convenience of modern living. Don't miss the chance to own a piece of paradise in Port Stanley. This unique offering is ready to impress. NOTE: Lot taxes are $1,489.26 (2024). Furnace 2009, roof 10 yrs. (id:60297)
Royal LePage Triland Realty
43 - 35 Waterman Avenue
London South, Ontario
3 Storey townhome has been freshly painted throughout, new hardware, new carpet on stairs - with garage and drive-way space, plus visitor parking. This unit is move-in ready. Walk into lower level from garage and there is space for rec room, office, games room or storage. The second level offers so much space with eat-in kitchen, living and dining area, along with bathroom and laundry area. Three good-sized bedrooms on third level along with 4 piece bathroom. All of this along with a location that is perfect. Right across from two hospitals, easy access to highway 401 and an easy commute to downtown London. Walk out from living area to private patio. Available for immediate occupancy. Stainless steel finish stove and range hood fan will be supplied and installed once received. (id:60297)
A Team London
11 - 151 Martinet Avenue
London East, Ontario
Welcome to this charming low maintenance townhouse condo, perfectly nestled in a quiet neighborhood. Step inside to a bright and spacious living room, featuring a large bay window that fills the space with natural light. Enjoy meals at the cozy dinette off the kitchen that opens up to a patio leading to a private deck to complete the main level. Upstairs, you'll find a generous front primary bedroom along with two additional bedrooms perfect for a growing family or guests. The main bathroom offers plenty of counter space and storage to keep everything organized. Head down to the basement and discover even more living space! A rec room, and dedicated laundry area offer bonus functionality that adapts to your needs movie nights, hobbies, or work-from home potential. Come see it for yourself your next chapter starts here. (id:60297)
Sutton Group - Select Realty
67 Heather Place
London East, Ontario
Completely updated and move-in ready gem! This 3 bedroom 2 bathroom home is located on a quiet cul-de-sac with a large private yard, perfect for entertaining. Main floor features 2 bedrooms (one currently being used as a laundry but can easily be reverted back), 4 piece bath, living room and eat-in kitchen with access to large deck overlooking a fully fenced treed and landscaped yard with two sheds. Head upstairs to your primary loft retreat which includes a large bathroom with double vanities and custom glass shower. Downstairs is a rec room, former laundry and plenty of storage. Extensive updates include: deck, 8x10 shed, gas line for BBQ (2020) fence and gate, double concrete driveway (2021) kitchen cabinets, hall doors, bathroom window, perennial garden ties, front porch (2023) counter/backsplash, vinyl siding, insulated R14 thermal barrier, porch extension (2024) main floor LVP, bathtub, basement window, murphy bed and 4x7 shed (2025). Close to Kiwanis Park, trails, transit, LHSC and access to 401. (id:60297)
Keller Williams Lifestyles
142 Fullarton Street
London East, Ontario
Located in London's Downtown Commercial High Rise District - Faces onto an Open Concept Upscale Food Court - This Listing Includes 2 Businesses at One Location - The menu Offers Gourmet Sandwiches, Pizza and Deluxe Burgers - High Traffic Lunch Captures Hungry Office Workers and Downtown Patrons - Comes with a Pizza Oven and Hood - They Also Have a Profitable Catering Service - The Sale Includes Training, Websites, and Equipment.- Call For The Information Package - Call For Your Personal Onsite Inspection ... PRICED RIGHT ! NOTE - Some Chattels & Equipment are owned and Supplied by The Landlord. (id:60297)
RE/MAX Centre City Realty Inc.
353 Cheapside Street
London East, Ontario
Considered to be the most desirable area of London to live. Old North is known for its historic charm, tree-lined streets, and proximity to downtown and Western University. Introducing this absolute GEM of a starter home to downsize / retire into for those of you who love to garden, and who appreciate one-floor living. Also a wonderfully low maintenance property and great alternative to condo living. Welcome home through the front foyer into an expansive living space with refinished hardwood flooring throughout, freshly painted a warm white, 2 lovely bedrooms off the livingroom, a newly renovated 4pc bathroom, an updated kitchen with new windows & new patio double door, Granite counters, stainless steel appliances, lots of space for a large dining table for games and dinners with friends. Barn door access to a lower level laundry room & a large family room with 6'2"ceiling ht in the lower level family room, or 6'7" ht with the ceiling panels removed. A small office space sits just off the dining area with a barn door; Forced Air Furnace with a highly energy efficient/environmentally beneficial Dual-Fuel Heat Pump & Air Conditioning system, and new HVAC system all installed 2023. Interlocking brick double driveway in the front, a single car garage had existed in the past along the rear east side of the house, could be replaced, Walk out to the back deck from the dining area enjoy bbq'ing or just relaxing under the awning, then enjoy a summer campfire with friends in the fenced back yard. This is a Home Sweet Home place to be! Come make it yours! (id:60297)
Century 21 First Canadian Corp
39830 Shady Lane Crescent
Southwold, Ontario
First time on the market, original owners since 1989. This beautiful custom built, two-story home that's been meticulously maintained through the years . One of the most desirable mature subdivisions in the area , situated on a park like lot with stunning views of the mature landscape. This welcoming home features three bedrooms, 2.5 bathrooms and a finished lower level The master bedroom has ample closet space and a beautiful, five piece en-suite bathroom. As you enter this lovely home, you'll see the unique design of the stunning staircase and a formal dining area to the right. As you continue through the home, you will enjoy all the natural light that flows throughout the open kitchen, dining, and living room.. The well appointed kitchen has updated granite countertops loads of storage space and ample prep space with an island in the middle. The eating area has views of the stunning backyard in all seasons. A sunk in living room with gas fireplace, and California shutters through out. A handy drop zone space with main floor laundry and guest bathroom leads on its way to the attached double car garage with inside entry. The lower level has a finished rec room, craft/den plus a storage space. The curb appeal is absolutely beautiful with a covered porch,, easy maintenance classic landscaping. Double wide concrete drive with parking for 4. (id:60297)
RE/MAX Centre City Realty Inc.
1401 Wonderland Road N
London North, Ontario
Welcome to this beautiful and affordable end unit townhome in highly sought-after Northwest London! This move-in ready 3-bedroom, 2-bathroom home offers a bright, open layout with modern finishes and exceptional functionality for families, first-time buyers, or investors alike.Freshly painted throughout, the main level features a modern white kitchen with large windows that let in plenty of natural light, creating an inviting space for cooking and entertaining. The kitchen flows seamlessly into the spacious family room, complete with hardwood floors and sliding patio doors that lead to your own private, fenced backyard perfect for summer barbecues or relaxing with a view of the lush green space behind.Upstairs, you'll find three generously sized bedrooms, each with ample closet space and natural light, along with a full 4-piece bathroom. The fully finished basement adds even more living space, ideal for a rec room, home office, playroom, or guest area, and includes a second 3 pc bathroom and convenient laundry/storage area. Located close to public transportation, shopping, top-rated schools, parks, and more, this home combines comfort, convenience, and value in one attractive package. Whether you're upsizing, downsizing, or investing, this townhome is the one you've been waiting for! (id:60297)
Century 21 First Canadian Corp
341 Vesta Road
London East, Ontario
ALL INCLUSIVE!! This renovated upper unit in a modern duplex, consists of 3 generously-sized bedrooms and 1 updated bathroom. The two units in this home share a large fenced in yard that backs onto Hillcrest Public School. This family friendly neighbourhood is close to public transit, grocery stores, and other amenities. Upper unit has access to three tandem parking spaces in the driveway. Laundry is shared with the basement tenant. Landlord pays for Heat, Hydro, Water, and AC. (id:60297)
Century 21 First Canadian Corp
23 Ayrshire Avenue
St. Thomas, Ontario
Welcome to your dream home brought to life by Woodfield Design + Build! This stunning 4-bedroom, 3-bathroom masterpiece offers unparalleled potential for customization, allowing you to tailor every detail to your unique taste and lifestyle. Boasting upgrades such as 9' ceilings on the main floor, elegant wood stairs, hardwood flooring throughout the main floor and hallways, striking black exterior windows, and a durable concrete driveway, this home promises both luxury and functionality. Embrace the opportunity to craft your perfect living space in a prime location. Don't miss out on the chance to turn your vision into reality! Many other plans and elevations available to choose from. (id:60297)
Blue Forest Realty Inc.
8 Empire Parkway
St. Thomas, Ontario
Welcome to this beautiful 2-storey townhome located in the desirable south end of St. Thomas. Featuring 3 spacious bedrooms and 4 bathrooms, this well-maintained home offers the perfect blend of comfort and convenience. Ideally situated near scenic walking trails and the highly regarded Mitchell Hepburn School, its an excellent location for families and outdoor enthusiasts alike.Enjoy the privacy of a fully fenced and landscaped backyardperfect for relaxing or entertaining. The home also includes a single-car garage and double-wide driveway, providing ample parking space. Dont miss your opportunity to live in this sought-after neighbourhood! (id:60297)
Elgin Realty Limited
21 Ayrshire Avenue
St. Thomas, Ontario
Woodfield Design + Build is proud to present the Aspen Model. Your eyes are immediately drawn to the gorgeous front elevation. The 3 level front window draws in the perfect amount of natural light while showcasing a beautifully crafted wood staircase that matches your hardwood floor. 3 large bedrooms, each with a private ensuite bath. 3+1 bathrooms in total. 2 car garage. This home has everyone believing in love at first sight. Many more floor plans available. Inquire for more information. (id:60297)
Blue Forest Realty Inc.
203 - 727 Deveron Crescent
London South, Ontario
PRISTINE and UPDATED! Just unpack and settle in!! NOTE: Furniture goes with this unit also! Bright, fresh and clean! Features: FULLY UPDATED BATHROOM with 'coney marble' shower with built-in seat, Newer Broadloom, Daiken Central Air Unit, Gorgeous Gas Fireplace, Crown Moldings, Newer Samsung Fridge and Stove, Kitchen and Foyer Vinyl Updated, In-unit Laundry + Dishwasher, PLUS lots of Storage! Extremely well run condo complex with lots of landscaped greenspace + inground swimming pool! Building extremely well maintained and all amenities close! Steps to dining, groceries library, pharmacy, banking and Victoria hospital. The trails of Meadowlily Environmentally Sensitive Area minutes away, plus super easy access to 401! No stairs needed with the elevator, but just one level up if you want the exercise! Easy living at its finest. THIS PLACE TICKS ALL THE BOXES! Come book a private showing. Quick closing available. Status certificate ordered!! (id:60297)
Century 21 First Canadian Corp
22164 Dundonald Road
Southwest Middlesex, Ontario
Nestled on 8 acres of A1-zoned land, this executive-style home offers a serene retreat with a thriving, well-maintained Black Walnut tree farm. Set back from the highway and surrounded by cedar hedges for privacy and a natural windbreak, the property provides a rare blend of residential comfort and business potential. Just outside Glencoe on a paved road, the property features a 40' x 100' metal-clad workshop with an additional 29' x 20' extension, offering versatile space for various business or hobby needs. The home is designed with large windows and a vaulted ceiling that enhances the open concept living, dining, and kitchen areas, creating a bright, airy feel. With 3 spacious bedrooms and 3 bathrooms, the main level includes elegant hardwood floors, wall-to-wall closets, French doors, a gas fireplace, and ceramic tile accents. The kitchen features wood cabinets, providing ample storage, while a main-level laundry room adds to the home's convenience. The lower level offers 2 more bedrooms, a large landing, utility room and a cold room. Outside, the property boasts a concrete driveway, a large concrete pad, and two covered porches, perfect for outdoor enjoyment. The oversized attached double garage includes a walk-up, painted floors, inside entry, and the outdoor space is further enhanced with a playground, two 10x10' sheds, and a greenhouse. The impressive 4,950 sq ft workshop is equipped with a 600 sq ft second-level storage area and powered by 800 amps of commercial-grade single-phase electrical service, complete with breakers and LED lighting, all ESA approved at installation. The shop is secured with chain-link fencing around part of the space. This exceptional property offers the perfect combination of a comfortable home and a fully equipped workshop, making it ideal for residential living, agricultural pursuits, or a wide range of business ventures. (id:60297)
Royal LePage Triland Realty
22164 Dundonald Road
Southwest Middlesex, Ontario
Nestled on 8 acres of A1-zoned land, this executive-style home offers a serene retreat with a thriving, well-maintained Black Walnut tree farm. Set back from the highway and surrounded by cedar hedges for privacy and a natural windbreak, the property provides a rare blend of residential comfort and business potential. Just outside Glencoe on a paved road, the property features a 40' x 100' metal-clad workshop with an additional 29' x 20' extension, offering versatile space for various business or hobby needs. The home is designed with large windows and a vaulted ceiling that enhances the open concept living, dining, and kitchen areas, creating a bright, airy feel. With 3 spacious bedrooms and 3 bathrooms, the main level includes elegant hardwood floors, wall-to-wall closets, French doors, a gas fireplace, and ceramic tile accents. The kitchen features wood cabinets, providing ample storage, while a main-level laundry room adds to the home's convenience. The lower level offers 2 more bedrooms, a large landing, utility room and a cold room. Outside, the property boasts a concrete driveway, a large concrete pad, and two covered porches, perfect for outdoor enjoyment. The oversized attached double garage includes a walk-up, painted floors, inside entry, and the outdoor space is further enhanced with a playground, two 10x10' sheds, and a greenhouse. The impressive 4,950 sq ft workshop is equipped with a 600 sq ft second-level storage area and powered by 800 amps of commercial-grade single-phase electrical service, complete with breakers and LED lighting, all ESA approved at installation. The shop is secured with chain-link fencing around part of the space. This exceptional property offers the perfect combination of a comfortable home and a fully equipped workshop, making it ideal for residential living, agricultural pursuits, or a wide range of business ventures. (id:60297)
Royal LePage Triland Realty
7 - 1241 Hamilton Road
London East, Ontario
Welcome to this charming well-maintained bungalow townhouse in a desirable complex, situated near East Park Golf Course. The main floor features a living room with a vaulted ceiling, large window and a beautiful gas fireplace, creating a cozy atmosphere for relaxation. The kitchen (with patio door to the deck) and its adjoining dining area, offers views of the greenery outside, perfect for enjoying your morning coffee. A primary bedroom completes this level. The lower level provides a versatile second bedroom, a 3pc bathroom , laundry closet, family room that opens onto a walkout patio. Additionally, there is a workshop giving you the perfect spot for your hobbies and projects. Other notables: Heated flooring in basement bathroom, A/C & furnace (2019), Dishwasher & Dryer (less than 5 yrs), Central Vac. This bungalow is a wonderful choice for those looking to downsize while still enjoying a comfortable and functional living space. Welcome home! (id:60297)
Royal LePage Triland Realty
15 Albert Street
Lambton Shores, Ontario
This charming century home in the heart of Forest offers the perfect blend of timeless character and modern updates. With 3 bedrooms and 1.5 bathrooms, this home is filled with warmth and stylefrom soaring ceilings and original hardwood floors to the sun-drenched living spaces that welcome natural light throughout. The layout offers both functionality and charm, ideal for growing families or those who love to entertain. Outside, you'll find a fully fenced backyard with mature trees, offering privacy, shade, and plenty of space for kids to play or summer BBQs with friends. Enjoy the unbeatable convenience of being walking distance to local parks, schools, shops, and everyday amenitieseverything you need is just around the corner. Whether you're relaxing indoors or enjoying time outdoors, this property delivers comfort, character, and community in one inviting package. (id:60297)
Keller Williams Lifestyles
269 Rivers Boulevard
South Huron, Ontario
This beautifully maintained all-brick bungalow is ideally located in one of Exeter's most desirable residential neighborhoods. Set on a rare 76-foot-wide lot, this 1,750 sq ft home offers exceptional space both inside and out. The open-concept layout is perfect for everyday living and entertaining, featuring a bright kitchen with abundant white cabinetry, a generous island, and seamless flow into the dining and living areas.Enjoy the warmth of the gas fireplace in the spacious living room, or step out onto the south-facing lanai, an inviting outdoor retreat accessible from both the dining room and living room. A separate formal dining area provides an ideal setting for family gatherings, while main floor laundry adds convenience for all stages of life.The lower level features a large finished family room and expansive unfinished space, offering endless potential for additional bedrooms, games rooms, or hobby areas. A unique bonus is the heated and insulated room at the back of the garage perfect as a workshop, studio, or private retreat.Backing onto open green space, this property combines the tranquility of country living with the benefits of in-town amenities. Don't miss this rare opportunity! (id:60297)
Coldwell Banker Dawnflight Realty Brokerage
146 Main Street N
Huron East, Ontario
Professionally Renovated 3 Bedroom Brick Home, Modern Updates Throughout including Windows and Roof, Walking Distance to Downtown Seaforth! If You Love the Character of Older Home, with Modern Designs and Colours, Then This is the Home You Have Been Waiting For. Move in Ready, New Modern Kitchen with Breakfast Bar with Amazing Access to Large BBQ Deck, Stainless Steel Appliances, Main Floor Laundry, Spacious Dining and Living Room, Modern Flooring, 1.5 Baths, 3 Bedrooms, Large Wrap Around Porch to Enjoy Your Morning Coffee. Oversized 56 X 150 Foot Lot. Whether You're a First Time Home Buyer or Looking for a 3 Bedroom Home, this is the Home for You. Large Driveway Provides Parking for 5 Cars! Partially Finished Basement is a Perfect Recreational Space. Additional Basement Space Provides Excellent Storage Area, and Workshop / Work Bench. (id:60297)
Century 21 First Canadian Corp
1 - 19 Wren Court
Tillsonburg, Ontario
Great Value Here! Tired of yardwork and shoveling the snow? Take a look at this spacious 3 level, interior corner unit condo in a desirable neighbourhood location, 15 minutes to the 401. Nearly 1500 sq feet of living space making this one of the two largest in the complex! Features include living room with gas fireplace and newer patio doors to private deck, large eat-in kitchen with plenty of counter and cupboard space, 3 bedrooms including impressive 21' x 13' primary bedroom with a wall of closets , 1.5 bathrooms, finished lower family room, laundry, storage space and inside access to the single car garage. 6 appliances included. Condo fee includes grounds keeping, water, common area hydro, property maintenance fees, snow removal. Move in ready~perfect for commuting (id:60297)
Driver Realty Inc.
11076 Greystead Drive
Middlesex Centre, Ontario
Set on a picturesque 1.5-acre lot with 1 acre fully fenced this lifestyle property offers privacy and tranquility, surrounded by mature trees and open farm fields. Located just 15 minutes from both London and Strathroy, it blends peaceful rural living with convenient city access. 21x32 shop with loft storage, concrete floor, steel roof and hydro. Garden/tool shed with hydro. Salt water, heated (propane), inground, pool (2023) with stamped concrete patio. Hot tub 2022. 87 feet , drilled well 2018. Updated electrical panel and electric vehicle charger 2024. Fibre-optic internet currently being installed. Eaves troughs 2021. Deck and porch 2022. 3+2 Bedrooms and 3 full baths. Open concept kitchen/living/dining area with West facing windows provides an abundance of natural light. Bonus space on the second floor would make an ideal office, sitting area, studio or whatever suits your needs. 2 finished spaces in the basement, could act as 2 additional bedrooms or living spaces, offering flexibility for families of all sizes. Lots of unfinished space for storage etc. Basement also has direct access to outside. A must see. (id:60297)
Sutton Group Preferred Realty Inc.
68 Thompson Place
East Zorra-Tavistock, Ontario
Welcome to this spacious and versatile side-split home nestled in the heart of Innerkip! Just 20 minutes to Woodstock with all major amenities, and moments from the highway for easy commuting. Featuring 4 beds and 2 full baths, this property sits on a beautifully treed, extra-deep lot with plenty of space to add a pool or create the backyard oasis of your dreams. Great for those who need somewhere to Entertain lots of family gatherings or have somewhere to keep all of your toys like trailer, boat, atv's etc. Located steps from Trout Lake and the infamous baseball diamonds, this home includes a built-in, heated double-car garage that doubles as a workshop perfect for hobbyists or extra storage. The garage has kept the frame for the garage door to be put back on if need be.The garage offers a separate walk-down entrance to the lower level of the home, opening the door to endless possibilities: create a nanny suite, accommodate multigenerational living, or generate income as an investment unit to help offset your mortgage. This home is move in ready with Fridge, Stove, Dishwasher, Microwave, Washer, Dryer, Furnace Owned, Gas Fireplace, Water Softener Owned, Gas Heater in Garage w Thermostat, 4 Piece Oak wall unit, 2 Oak Tall Bar Chairs, 1 Oak Desk Chair, Smoke Detectors, Carbon Monoxide Detectors, Shed 10x10, Shed 25x10. Families will love the convenience of nearby public and high schools, as well as local attractions like the Woodstock Meadows Golf Centre, Toyota, Craigowan Oxford Golf & Country Club. This home is a rare find in a peaceful, community-oriented setting. Make it yours today! Call the listing agent for a showing. Offers welcome. (id:60297)
Exp Realty
259 South Carriage Road
London North, Ontario
* NO CONDO FEES * Welcome to 259 South Carriage Rd built by Kenmore Homes; builders of quality homes for 70 years. This one-storey freehold townhome offers a versatile and modern living experience. The home features 1292 square feet of above grade living space with 2 bedrooms, 2 bathrooms and a single-car garage. Your main level features an open concept kitchen, dining and living room with large windows at the back allowing plenty of natural daylight to shine off the engineered hardwood. The kitchen offers lots of storage, counter space and an island perfect for cooking with the family or entertaining guests. The 2 bedrooms are spacious with the primary bedroom providing you a walk in closet and ensuite bathroom with an additional full bathroom on the main floor. Separate main floor laundry room for convenience. Enjoy the covered deck to bbq or enjoy your morning coffee. Your lower level with the framing, insulation and a rough in bathroom as a standard finish allows the ease to complete the extra space. Create a home office, third bedroom, or a recreational area to suit your needs. This exceptional home not only provides customizable living spaces with premium finishes but is also situated in the desirable North West London area in Hyde Park. Local attractions and amenities include Western University, vibrant shopping centres, picturesque parks, sprawling golf courses, and much more. Ask about our other townhomes and single detached homes that are also available for purchase. (id:60297)
RE/MAX Centre City Realty Inc.
2245 Trillium Way
Strathroy-Caradoc, Ontario
Rare Find in a Beloved Small Town! Sitting at the edge of this sought-after small town, this appealing 3+1 bedroom, 2 full bath raised ranch is the perfect family home! A true rarity, it boasts a 24' x 36' triple car garage and a large fenced yard, offering plenty of space for kids, pets, and outdoor entertaining. With a warm and inviting layout, this home is designed for making lasting memories. Plus, you'll love the amazing neighbours and strong sense of community that make this town so special. The entry level of this home features a spacious foyer & separate laundry room. A few steps up to the main level features an open concept living area that is perfect for entertaining large groups or just enjoying an evening relaxing at home, enjoying the scenic country views out front. The lower level has an abundance of possibility that is only limited by your imagination. Currently set up as a rec-room with a cozy gas fireplace, 4th bedroom being used as an office and a 12' x 26' bonus area that could be an additional bedroom, exercise room or reconfigure the whole space into a granny suite...the options are yours to decide! Large gate into backyard for easy trailer or large vehicle storage, if needed. Wiring for Hot Tub & outdoor gasline for BBQ & gas in garage for future heater. Don't miss this incredible opportunity! Homes like this don't come around often! Room measurements & square footage as per floor plans in photos. (id:60297)
Platinum Key Realty Inc.
THINKING OF SELLING or BUYING?
We Get You Moving!
Contact Us

About Steve & Julia
With over 40 years of combined experience, we are dedicated to helping you find your dream home with personalized service and expertise.
© 2025 Wiggett Properties. All Rights Reserved. | Made with ❤️ by Jet Branding
