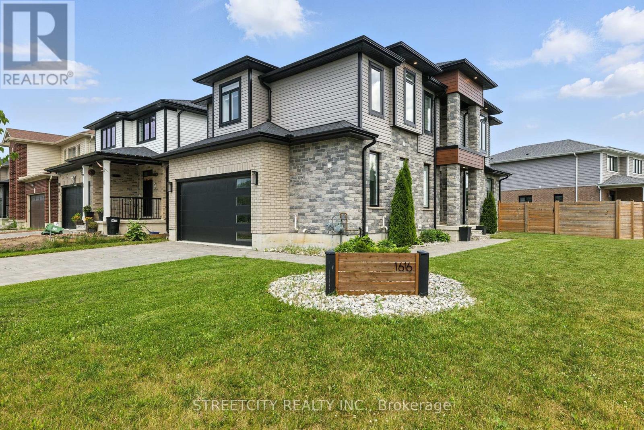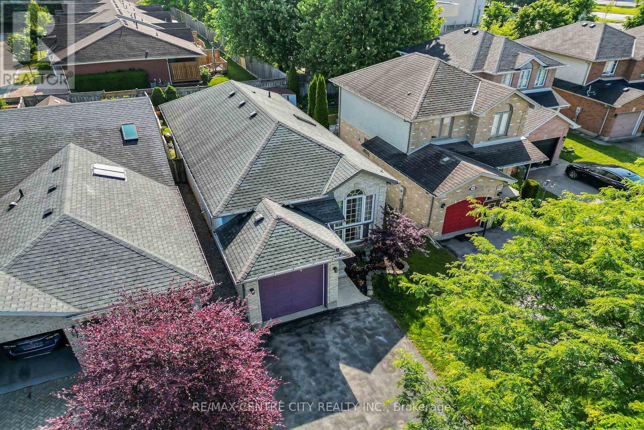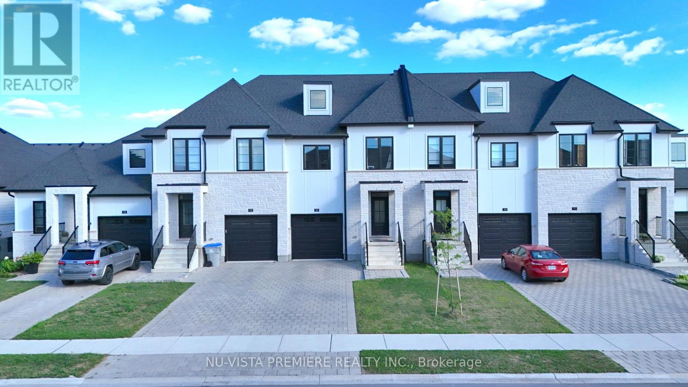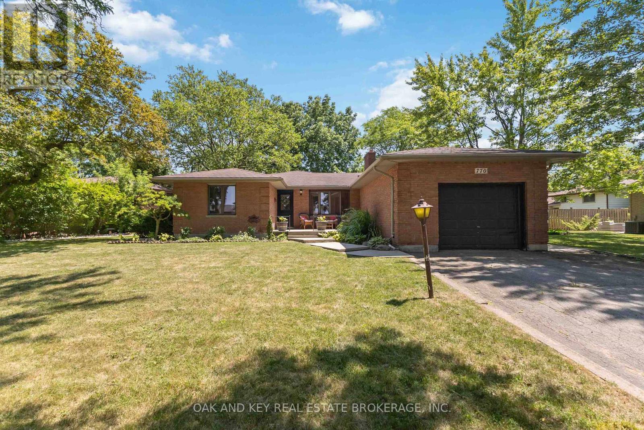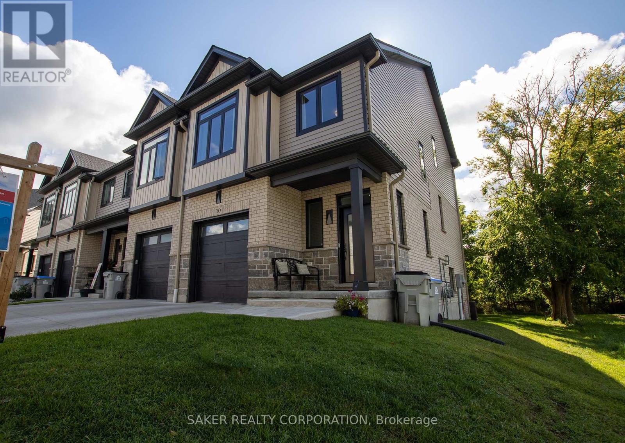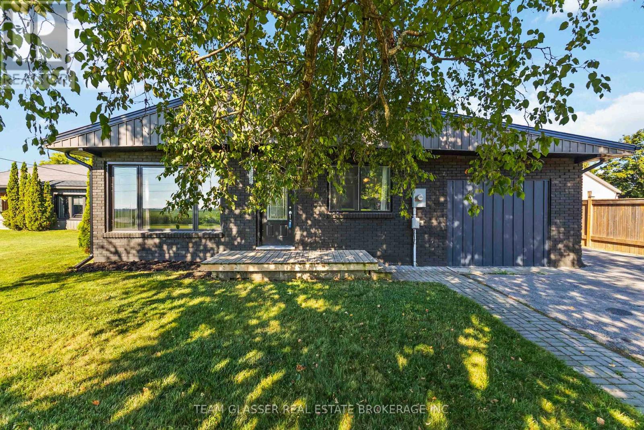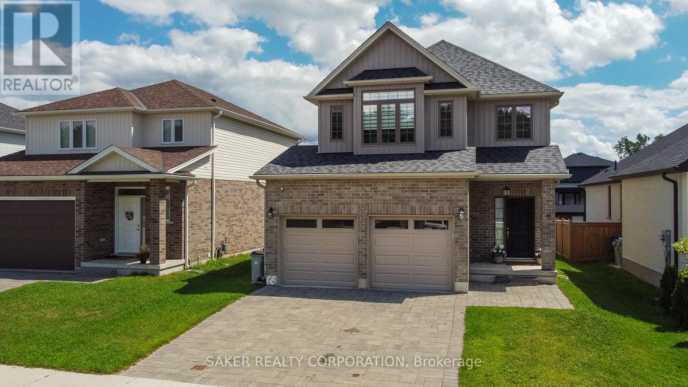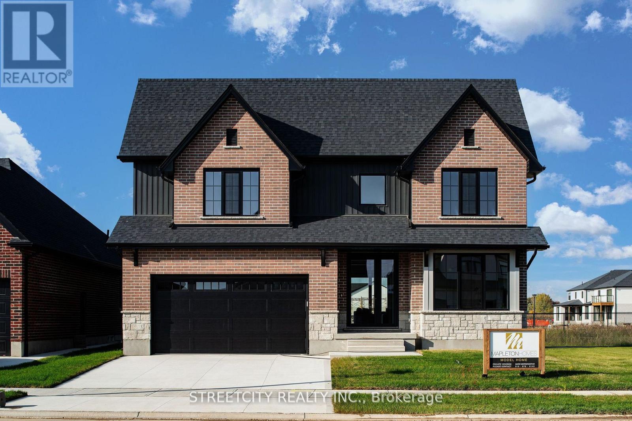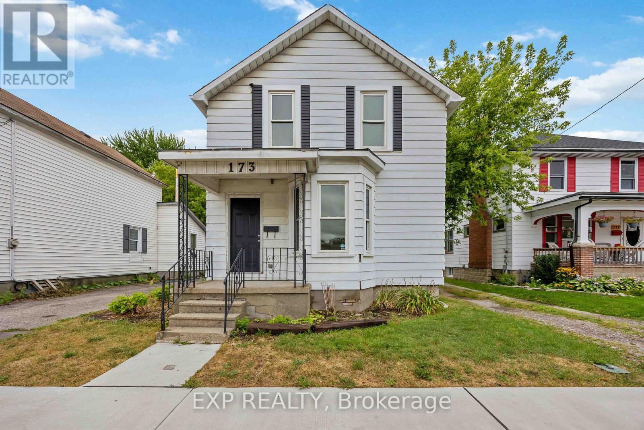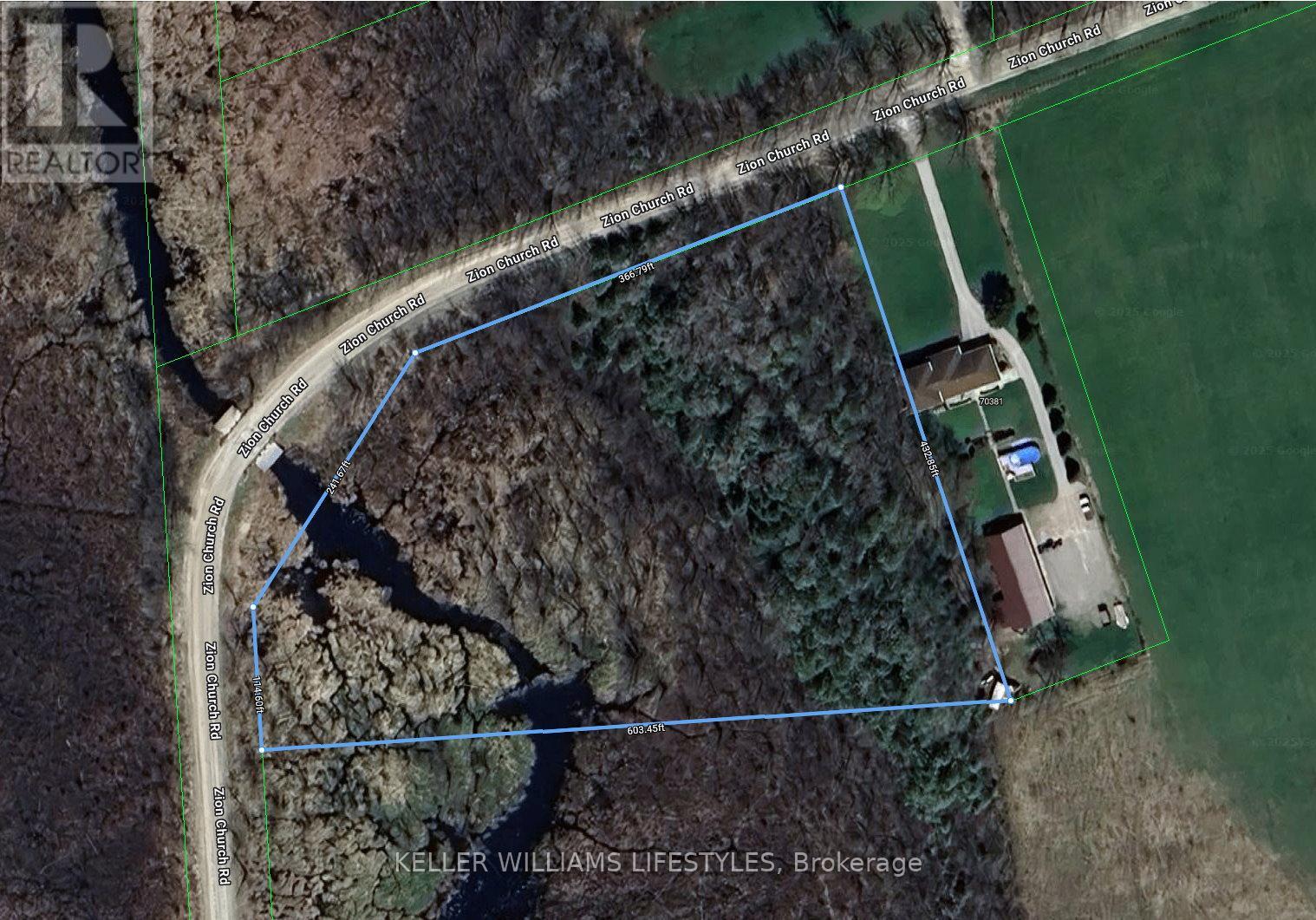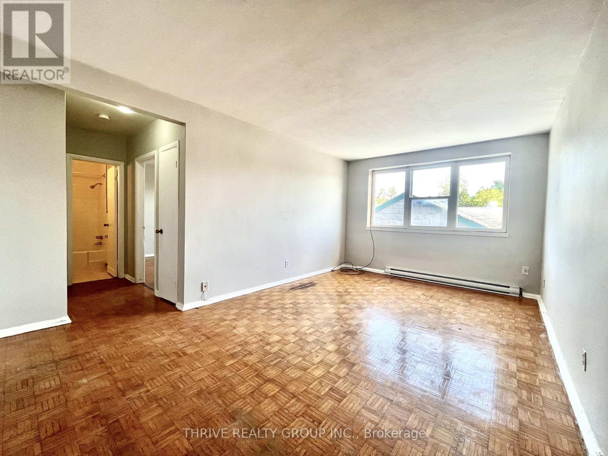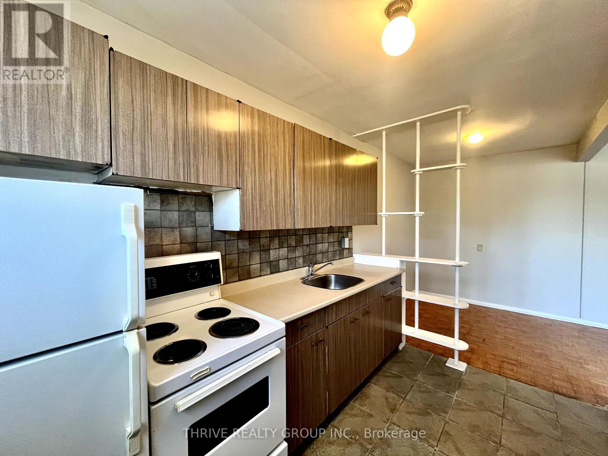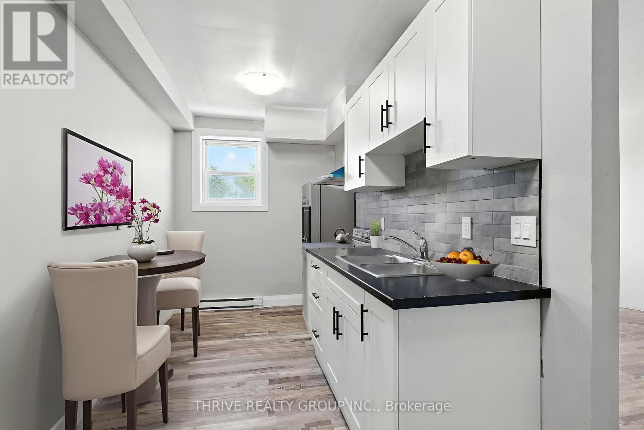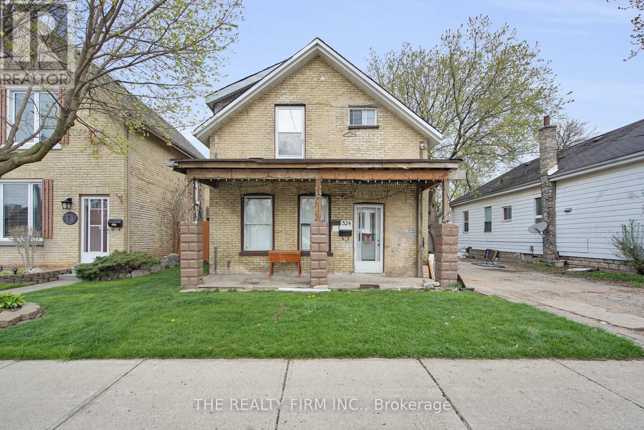Listings
1616 Henrica Avenue
London North, Ontario
Welcome to this beautifully designed 2-storey modern home in a quiet, family-friendly neighborhood in North London. Situated on a premium corner lot with a fully fenced backyard, this home is walking distance to schools, trails, and parks and just minutes from Masonville, UWO, and all amenities. This home offers luxury finishes and functional space throughout. (See list for upgraded finishes). The main floor features a sunlit open-concept layout with high ceilings, large windows, and an elegant blend of stone, wood, and contemporary design. The kitchen boasts quartz countertops, premium cabinetry, stainless steel appliances, and a large island ideal for entertaining. The main level also includes a spacious family room, formal dining area, and a office. Upstairs, you'll find 3 spacious bedrooms, including a luxurious primary suite with a walk-in closet and private ensuite. Additional features include large windows, custom blinds, and upgraded flooring. The unfinished basement offers endless potential for a rec room, gym, or in-law suite. laundry is located in the unfinished basement and can also be relocated to the main level. The options are endless! (id:60297)
Streetcity Realty Inc.
370 Brookhaven Place
London East, Ontario
Offers to be submitted on September 3rd at 6pm. Seller has the right to review any offer before that date. Welcome to this charming raised bungalow Carpet Free, offering a perfect blend of comfort and style. This home features four spacious bedroomstwo upstairs and two downstairsperfect for family and guests. Enjoy the convenience of two full bathrooms, with the upstairs bathroom updated in 2024.The sunroof above the dining table fills the space with natural light, creating a warm and inviting atmosphere. The open-plan living area seamlessly connects to a modern kitchen, updated in 2022, perfect for entertaining. All appliances were also updated in 2022, ensuring modern convenience and efficiency. The home boasts all new lights and chandeliers updated in 2024, adding a touch of elegance.On the lower level, youll find a generously sized laundry room designed for ease of use. This spacious area includes built-in cabinets for ample storage, making laundry tasks more organized and convenient.Step outside to the beautifully finished backyard, an ideal spot for relaxation and outdoor gatherings. Additionally, a new storage unit was added in 2024.Located in a family-friendly neighborhood, this home is close to all amenities and excellent schools. A brand-new plaza just 4 minutes away features Food Basics and other convenient shops and services.This home is truly a haven of comfort and elegance, offering a perfect balance of indoor and outdoor living. Do not miss the chance and book your showing now! (id:60297)
RE/MAX Centre City Realty Inc.
184 Doan Drive
Middlesex Centre, Ontario
NO CONDO FEES! Step into your dream home! This 2022-built freehold townhome (no condo fees) offers modern carpet-free elegance with 3 bedrooms, 2.5 bathrooms, and a bright open-concept design. The kitchen shines with sleek quartz countertops, a spacious quartz island, and stylish lighting. Large windows fill the home with natural sunlight, while second-floor laundry adds convenience. Enjoy the 124 ft deep lot, fully fenced backyard perfect for family living and entertaining. Ideally located near schools, parks, highway, restaurants, scenic nature trails and Komoka Wellness Centre, this home blends comfort, style, and lifestyle. (id:60297)
Nu-Vista Premiere Realty Inc.
902 - 30 Chapman Court
London North, Ontario
Welcome to Sherwood Gate, a sought-after community in North London. This bright 2-bedroom, 2-bath condo features a primary bedroom with a walk-in closet and 3-piece ensuite. The living and dining area is filled with natural light from large windows and has walkout access to a private balcony. In-suite laundry provides everyday convenience. Residents enjoy on-site amenities including an exercise room and sauna. Surface parking is included in the monthly rent, with covered parking available at an additional charge through building management. Conveniently located near shopping, restaurants, public transit, Western University, parks, and more. Move-in ready and waiting for new tenants! $1,950 per month plus utilities (water included). (id:60297)
Century 21 First Canadian Corp
15 - 2910 Tokala Trail
London North, Ontario
Welcome to North West London Condominium End Unit #15 - 2910 Tokala Trail , where modern living meets convenience and community. Two beautiful Bedrooms and 3 Bathrooms. Upgrades throughout! Open concept main floor design with a large kitchen and upgraded hood range leading to a beautiful private back yard oasis with a covered patio. Main floor hardwood with 9 ft ceilings. Main floor laundry. 735 sqft unfinished basement with 3 big windows, can be finished with 2 additional bedrooms and recreation family room. In-law capability, This freehold vacant land condominium is designed for comfort and functionality. Enjoy exclusive access to beautifully maintained common elements, including landscaped grounds, visitor parking, and shared facilities. This unit is serviced with utilities and features a layout that accommodates both privacy and community living. With low-maintenance living, snow removal, landscaping, and common area upkeep are all taken care of, allowing you to focus on what matters most. Located in a prime area with easy access to local amenities, this property is perfect for those seeking a blend of tranquility and accessibility.The maintenance fee, covers the following: General Maintenance and Repairs: Upkeep of the common elements, including landscaping, snow removal, and any shared facilities. Utilities for Common Areas: Costs for water, electricity, and other utilities used in common areas.Reserve Fund Contributions: Allocations to a reserve fund for future major repairs or replacements of common elements.Shared Facilities Costs: Expenses related to the operation, maintenance, and repair of shared facilities as outlined in the Shared Facilities Agreement.Insurance: Coverage for the common elements and liability insurance for the corporation. Administrative Costs: Costs associated with managing the condominium, including property management fees and legal expenses. Be part of this vibrant community, schedule your private tour today! (id:60297)
Exp Realty
770 Galloway Crescent
London South, Ontario
Welcome to 770 Galloway Crescent an elegantly updated 3+1 bedroom, 2 bathroom bungalow situated on a mature, tree-lined crescent in one of London's most established and sought-after neighbourhoods. This freshly updated residence offers a thoughtfully modernized main floor, featuring new flooring throughout, an updated kitchen, formal dining area, and a spacious family room addition with an abundance of natural light.The upper level hosts three generously sized bedrooms and a refreshed full bath, while the partially finished lower level provides a versatile fourth bedroom or recreation space, complemented by a full bathroom ideal for guests or extended family living. Numerous updates include upstairs flooring across the main floor, bathroom, doors, roof, furnace, central air conditioning, new back patio, and custom kitchen finishes, ensuring both style and peace of mind.Set on a beautifully landscaped 66' 131' lot with a fully fenced backyard, this property provides privacy, functionality, and exceptional outdoor space. Located within walking distance to reputable schools, parks, shopping, and public transit, and offering easy access to major routes, this home seamlessly blends convenience, comfort, and long-term value.A rare opportunity to own a move-in-ready home in a well-established community. Schedule your private viewing today. (id:60297)
Oak And Key Real Estate Brokerage
30 - 601 Lions Park Drive
Strathroy-Caradoc, Ontario
Spectacular End Unit, in the most premier location of the Brookridge Community, Mount Brydges! This 3-bedroom, 3.5-bathroom split-level home with 9 ft ceilings offers approx. 2,000 sq. ft. of living space, including a walkout lower level and a fully finished basement , backing onto serene woods and a creek. Its Perfectly situated at the dead end of the road and siding onto the community centre. This 1-owner home has never been rented and showcases premier upgrades not found elsewhere in the community. Builder perks include a gas BBQ hookup, central vac, 220V EV connection in the garage, custom kitchen colour selection, polished garage floor and more. This is truly a one-of-a-kind opportunity in Brookridge. (id:60297)
Saker Realty Corporation
1342 Blackmaple Drive
London East, Ontario
Perfect Kilally Glen Home Awaits!Situated on an oversized corner lot in the sought-after Kilally Glen community, this beautiful 2-storey, 3-bedroom home is ready to impress. The grand front entry welcomes you with natural light and stylish fixtures, setting the tone for the rest of the home.The bright eat-in upgraded kitchen offers a clear view of the landscaped, fully fenced backyard complete with deck, pergola, and natural gas line for your BBQ. Bay windows fill the living space with light, creating a warm and inviting atmosphere.The main floor also features laundry with added storage, plus direct access to the double-car garage and double driveway.Upstairs, the spacious primary suite includes a large walk-in closet and private 3-piece ensuite. Two more generous bedrooms and a full bathroom provide plenty of comfort and flexibility for family or guests.The open basement with a 4th bedroom,3 piece bath and recroom can be your future Granny suite or your play area. (id:60297)
Nu-Vista Premiere Realty Inc.
6961 Heathwoods Avenue
London South, Ontario
Experience the freedom of owning a luxury freehold townhome with ZERO CONDO FEES, offering you the perfect blend of modern elegance, convenience, and affordability. Built by the renowned Ridgeview Homes, these 3 bedroom, 2.5 bathroom townhomes feature 1,525 sqft of thoughtfully designed living space tailored to meet your every need. Step inside to discover an open-concept layout with a gourmet kitchen, stunning finishes, and a bright, inviting living area that flows effortlessly into your private outdoor space-perfect for relaxing or entertaining. Located in the sought-after Lambeth, these homes are just minutes from the 401, with easy access to shopping, dining, schools, and recreational amenities. Enjoy all the benefits of a vibrant community without the burden of monthly condo fees. Make the move to freehold luxury living today. (id:60297)
Century 21 First Canadian Corp
78 Optimist Drive
Southwold, Ontario
This is THE ONE - An Award winning Home by an Award Winning Builder. Step inside and be truly captivated by unparalleled design. This incredible custom built home offers 3,000 square feet above grade with 4 bedrooms and 3.5 baths, accented in wooden beams and meticulous tile work throughout to name some features that set this one apart. Details you may not have thought of, they are in this house! Main floor office brings work from home to new heights, with privacy from the main rooms while flooded with natural light. Through the archways and into the Kitchen, where modern luxury meets timeless design and finish, creating a space you will be proud to showcase and host loved ones for years to come. With a seamless transition to the Great room with custom built -ins and 12 foot patio doors to covered back patio. The second floor offers carefully curated bedrooms, including a Jack & Jill bathroom, and vaulted ceiling in the primary, leading to an oasis of an en suite and a SECOND laundry room. You'll find the second floor to be pulled straight from a catalogue, like the rest of the home - making this house a truly move-in worthy space. No corner cut, no detail overlooked and a true work of art could yours. To walk inside is to truly feel home. (id:60297)
The Realty Firm Inc.
11241 Imperial Road
Malahide, Ontario
Completely renovated top to bottom, up and down, inside and out, 3 bedroom home with office in the country but close enough to the city to shop, this lovely home offers a comfortable living space, covered deck and fully fenced with a massive yard reaching back 290 feet! Lots of room to play, build a pool, barn or garage. You could have an accessory apartment with its own entrance OR convert this room back to an attached garage. Lots of opportunity here at an affordable price, so call the listing agent today for all of the details and your private showing! (id:60297)
Exp Realty
20 Armstrong Street
Strathroy-Caradoc, Ontario
Discover this beautifully crafted 2-storey home by Vranic Homes, ideally located in the heart of Mount Brydges Village. Featuring 4 bedrooms and a one-of-a-kind layout, the home boasts a private primary suite accessed by its own staircase, complete with a spa-like ensuite showcasing a glass and tile shower plus a walk-in closet. The open-concept main floor is designed for modern living, offering a stylish kitchen with quartz countertops, a large island, and patio doors leading to a spacious backyard. A cozy fireplace anchors the great room, perfect for gatherings, while the double car garage, two-car paving stone driveway, and high-ceiling basement with bathroom rough-in add convenience and future potential. Built with quality craftsmanship and elegant finishes, this home is nestled in a quiet, family-friendly neighborhood just steps from Lions Park, the Community Centre, arena, and sports fields an ideal blend of comfort, style, and community living. (id:60297)
Saker Realty Corporation
2 - 857 Dundas Street E
London East, Ontario
Renovated 2 bedroom (1 bedroom + 1 loft bedroom) apartment located in OEV (Old East Village). Very spacious living space, kitchen, spacious main level bedroom and oversized loft bedroom. On site laundry. Available September 1st. Comes with 1 parking space with additional parking for $50/month. Rental price $1770 + flat utility cost of $125 totalling rent at $1895. (id:60297)
Century 21 First Canadian Corp
6354 Old Garrison Boulevard
London South, Ontario
Step into luxury with Mapleton Homes latest masterpiece, The Beaumont. This stunning Model Home is a perfect blend of where modern elegance meets comfort. Situated on a 52ft building lot this 3,092 sqft. meticulously designed property features 4 bedrooms and 3.5bathrooms, offering ample space for families and guests to gather. This open concept home features beautiful hardwood floors, large efficient high end German made tilt-and-turn windows and amazing trim work throughout. A gourmet chef's delight with top-of-the-line appliances, large island, and custom cabinetry, perfect for entertaining or family meals. There is a dedicated workspace with natural light, ideal for remote work or quiet study time. This property is located in desirable Talbot Village (Southwest London) where residents enjoy close proximity to parks, walking trails and recreational facilities. Shopping, great schools, dining, gym and entertainment options are within a 5 minute drive. Book an appointment or stop by one of our open houses and see how Mapleton Homes can build your dream home for you. We have several plans and prices tailored to your requirements and budget. (id:60297)
Streetcity Realty Inc.
173 Brock Street S
Sarnia, Ontario
This beautifully renovated 2-storey home is perfect for families,first-time buyers, or investors. With 4 spacious bedrooms and 2 full bathrooms, it offers the ideal balance of comfort and functionality.The thoughtful layout includes a main floor bedroom, 3 piece bath, andmain floor laundry, while the second floor boasts 3 additional bedrooms and a 4-piece bath.The modern kitchen features brand-new appliances, a large island for entertaining, and stylish finishes that blend practicality with elegance. The bright, inviting living room offers plenty of natural light and space to relax. Step outside to enjoy a large back deck and a private fenced yard perfect for family gatherings, pets, or summer barbecues. Located within walking distance to downtown Sarnia and the beautiful waterfront, this home is truly move-in ready and waiting for its next owners. An ideal homestead for those from out of area seeking to move for something more affordable; in this case without having to make sacrifices on owning a sizeable home with ample bedrooms, living space and a functional outdoor space with large yard. Sarnia offers many green spaces and waterfont parks and spaces on Lake Huron and Lake St.Clair. Experiencing year over year growth, this growing City continues to offer more and more ammenties and more opportunity! (id:60297)
Exp Realty
527 Talltree Crescent
London East, Ontario
Welcome to 527 Talltree Crescent - an excellent opportunity to get into a family friendly area. This 3-bedroom, 3-bathroom home is offering space, comfort, and versatility for modern living. Nestled in a quiet, family-oriented neighbourhood, this home is ideal for those seeking both tranquility and convenience.The bright and open main floor is perfect for everyday living and entertaining, featuring durable laminate flooring throughout and ceramic tile in all wet areas. The eat-in kitchen walks out to a spacious, maintenance-free deck overlooking a fully fenced backyard perfect for relaxing, barbecues, or letting the kids and pets roam free.Downstairs, you'll find a generous recreation room with a cozy gas fireplace and a 3-piece bathroom ideal for movie nights, guests, or a playroom. The furnace and central air are just over a year old, providing energy-efficient peace of mind.Calling all hobbyists and gearheads: the extra-deep 2-car garage with a dedicated electrical panel is a rare bonus perfect for a workshop, hobby space, or storing motorcycles and ATVs. additional bonus includes an owned hot water heater and gas clothes dryer. Located close to shopping, schools, parks, and offering quick access to the 401, this home delivers convenience, value, and lifestyle. Don't miss your opportunity to get into a great neighbourhood at a great price book your showing today! (id:60297)
The Realty Firm Inc.
5.5 South Court Street W
Norwich, Ontario
5.5 South Court St W is a well constructed Bungalow End Unit Condo with two car driveway. This modern gem is located on a quiet street with prime location close to all of the community's features, just a minute walk up the road from the inviting Harold Bishop Park and walking distance to the naturescapes of the Norwich Conservation Area. This offering is calling first time buyers, down sizers, and commuters to surrrounding cities and towns or the ideal getaway for those working from home. The modern build offers high level workmanship floor to ceiling; including two bright and spacious bedrooms (one that could also function as an office), a luxurious four piece bathroom with connencted main level laundry, a modern build kitchen with quartz countertop and full suite of quality stainless steel appliances, an open concept living room, a long two car paved driveway with additonal private garage parking, engineered hardwood and porcelain tiled flooring throughout, and an aesthecially appealing exterior facade with brick, stone and modern black features. The hardwood finished staircase leads to an unfinished basement with the same square footage as the main level, offering so much potential for finishing as desired. The basement has a roughed in washroom, egress window, and cold storage area with sump pump. With Buyer's option to hire the contractor who completed the work on the development to complete the basement with quality finishes for an estimated cost of $18,000 to $23,000 including a legal third bedroom (with proper egress window), a second bathroom (three piece bath), and a large living room/family room (with option for kitchenette or full kitchen for increased price). The on demand gas hot water tank and gas barbeque connection at the brand new deck are even further offerings. Condo fees include exterior items such as roof, windows, doors, landscaping, lawn care, and condo management/common elements maintainence. Taxes are not yet assessed. Pets are allowed. (id:60297)
Exp Realty
70379 Zion Church Road
Georgian Bluffs, Ontario
What a pretty property! With Gleeson creek running through one side, artists often come and paint the backdrop of this beautiful landscape! This 4.4acres vacant lot is located on a paved year-round road, just a short distance to Owen Sound, Wiarton or Sauble Beach. The conservation park is behind the property, 10 minutes from the lake. Close to all the amenities - hospital, shopping, schools and airport! Build your dream home in this private, treed country setting and embrace the natural beauty as you design a home tailored to your lifestyle. The possibilities are endless! (id:60297)
Keller Williams Lifestyles
3 - 435 Nelson Street
London East, Ontario
Welcome to 435 Nelson Street, a newly available 23-unit apartment building. This bright and spacious 1-bedroom unit offers approximately 700 sq. ft. of living space, featuring classic parquet flooring, a generously sized bedroom, and plenty of natural light throughout. Directly across the street, residents can enjoy convenient access to outdoor amenities including a public pool, basketball courts, tennis courts, and a children's playground, perfect for active lifestyles. Within a 10-minute drive, you'll find all the essentials and more: Downtown London, Western University, Masonville Mall, grocery stores, restaurants, parks, and healthcare facilities. Transit routes are also easily accessible, making commuting simple and efficient. Currently offering move in ready units, and building a waitlist. (id:60297)
Thrive Realty Group Inc.
2 - 435 Nelson Street
London East, Ontario
Discover this beautifully updated 1-bedroom suite at 435 Nelson Street. This spacious 700 sq. ft. unit has been upgraded with a brand new kitchen featuring modern cabinetry, subway tile backsplash, and sleek finishes to create a perfect blend of style and functionality. The suite is completely carpet-free, showcasing original parquet flooring throughout and offering a bright, open living space with a generously sized bedroom.Just steps from your front door, enjoy excellent outdoor amenities including a public pool, basketball courts, tennis courts, and a playground. Within 10 minutes, you'll find Downtown London, Western University, Masonville Mall, shopping, dining, and major transit routes. (id:60297)
Thrive Realty Group Inc.
1 - 435 Nelson Street
London East, Ontario
Welcome to this top-to-bottom renovated 1-bedroom suite at 435 Nelson Street. Located in a freshly available 23-unit apartment building. Inside, the suite features modern finishes throughout, including a brand new kitchen with subway tile backsplash, shaker-style cabinetry, and upgraded countertops. The bathroom has been tastefully redone with large-format tile surround, new vanity, and fixtures. The entire unit is carpet-free, showcasing stylish flooring that flows seamlessly from room to room. With its open layout and oversized windows, the space feels bright, fresh, and move-in ready.Directly across the street, residents benefit from a public pool, basketball courts, tennis courts, and a playground. Within a 10-minute drive, you'll reach Downtown London, Western University, Masonville Mall, major grocery stores, restaurants, and parks. Public transit routes are also nearby for easy commuting. *Photo's have been virtually staged* (id:60297)
Thrive Realty Group Inc.
524 Simcoe Street
London East, Ontario
Incredible opportunity in the heart of London! Welcome to 524 Simcoe Street a spacious detached home currently used as a single-family residence, but formerly configured as a duplex (main level 3 bed, 1 bath + upper level 1 bed, 1 bath unit). Offering over 1,800 sq ft of potential, this home features 5 bedrooms, 2 full bathrooms, and a second living room upstairs, making it ideal for multi-generational living or a creative conversion back to income-generating use. The layout provides flexibility for those looking to live in one unit and rent out the other, or for a large family wanting ample space. The upper level still has plumbing and electrical hookups in place where the former kitchen once was, offering an easy path to reinstating the second unit. The fenced backyard is perfect for kids or pets, and the generous parking area easily accommodates multiple vehicles. Located just minutes from downtown, public transit, schools, and amenities convenience is at your doorstep. The home needs some TLC, but for the right buyer investor, renovator, or first-time buyer with vision this is an excellent chance to build equity in a growing neighborhood. Whether you restore its duplex functionality or continue as a spacious single-family home, the options here are endless. (id:60297)
The Realty Firm Inc.
432 Marconi Boulevard
London East, Ontario
Welcome to this beautifully maintained raised bungalow offering 3+1 bedrooms and 2 full bathrooms, perfectly situated on a spacious corner lot with a fully fenced yard. Enjoy outdoor living with a two-tier deck, including a large lower deck added in 2020 ideal for entertaining or relaxing in your own private oasis. Inside, you'll find numerous updates that make this home truly move-in ready: attic and garage insulation (2024), new garage door opener (2024), all-new flooring on the upper level (2023) and in the basement (2021), plus a fresh coat of paint throughout (2023). A new water heater was installed in 2023, and all appliances are included for your convenience. Located close to shopping, schools, the highway and all your needed amenities, this home offers comfort, style, and convenience in one beautiful package. Don't miss your chance to own this gem it wont last long! (id:60297)
Royal LePage Triland Realty
64 Ambience Street
Stratford, Ontario
Poet & Perth brand new townhome located in Stratford, Ontario. This charming 2 bedroom and 2 bathroom townhome with garage, offers a perfect blend of urban convenience and serene countryside living. Surrounded by Stratfords historic downtown, lush parks, and the Avon River, Poet & Perth provides a balanced lifestyle for families and professionals. This modern townhouse design includes contemporary finishes, open layouts, and outdoor spaces designed for comfortable living. (id:60297)
The Realty Firm Inc.
THINKING OF SELLING or BUYING?
We Get You Moving!
Contact Us

About Steve & Julia
With over 40 years of combined experience, we are dedicated to helping you find your dream home with personalized service and expertise.
© 2025 Wiggett Properties. All Rights Reserved. | Made with ❤️ by Jet Branding
