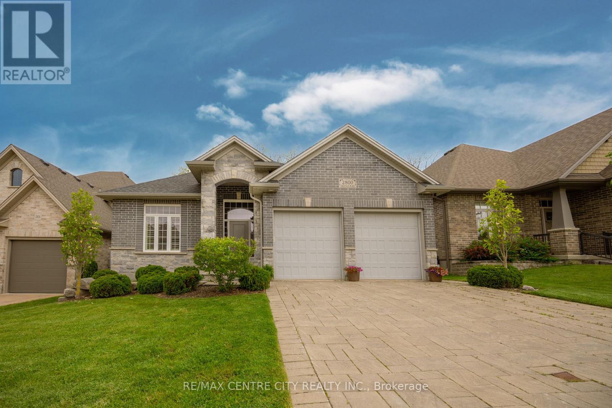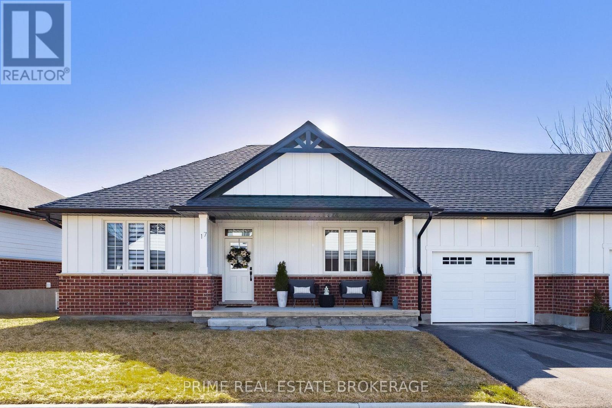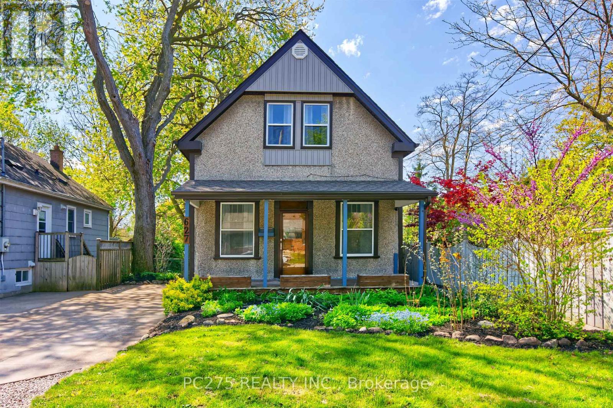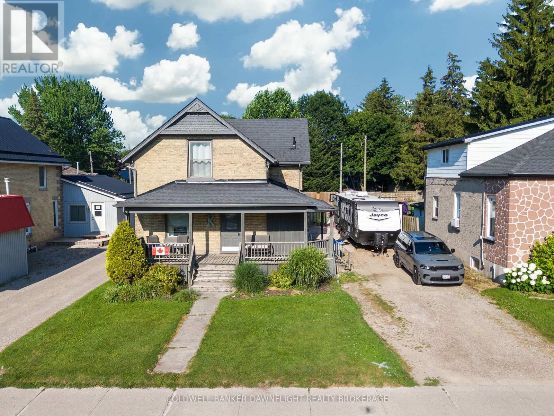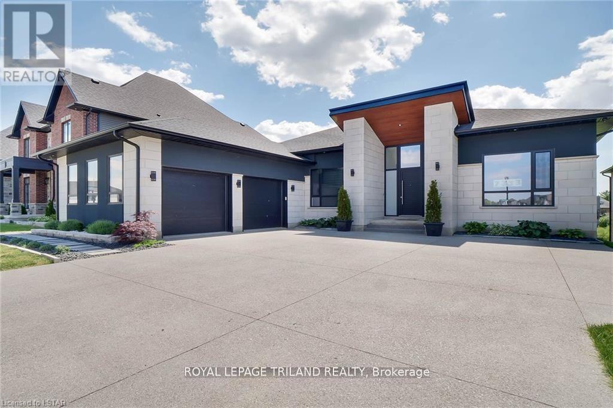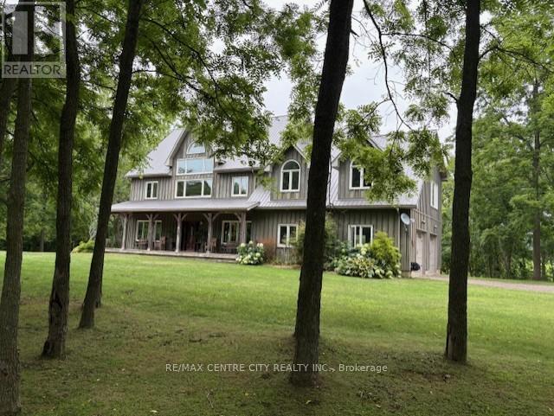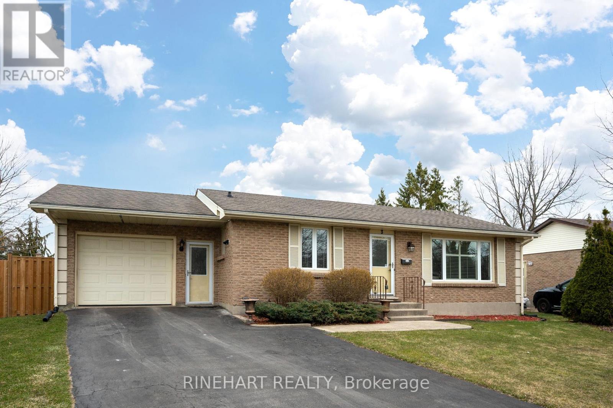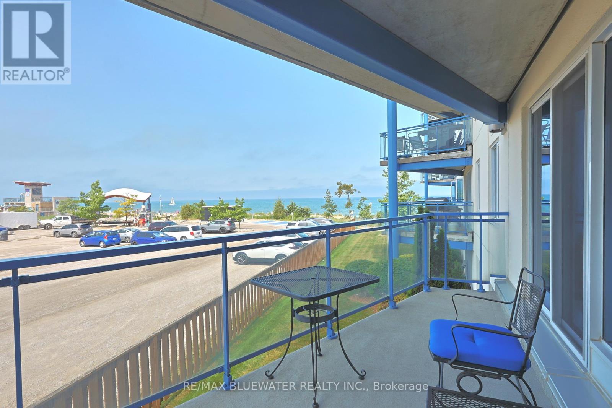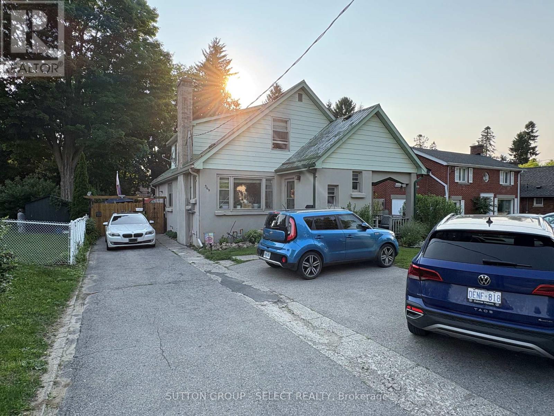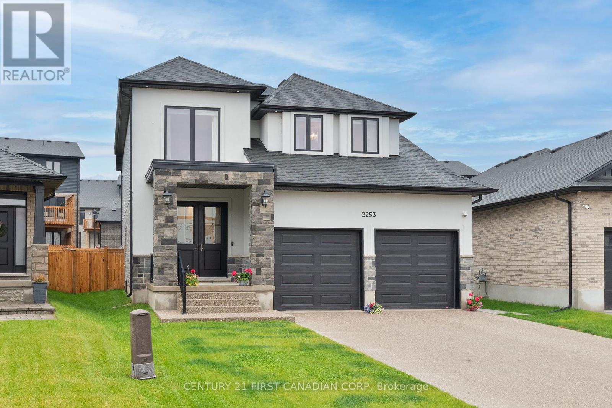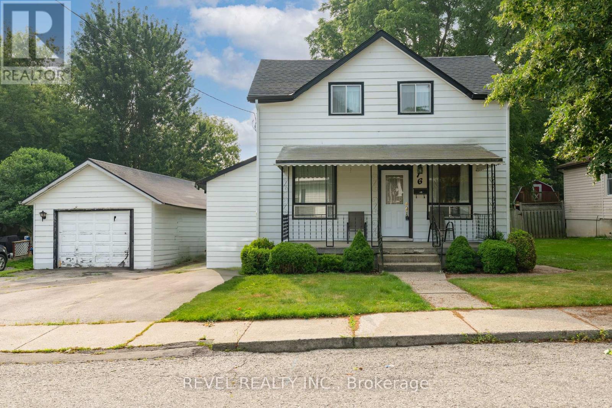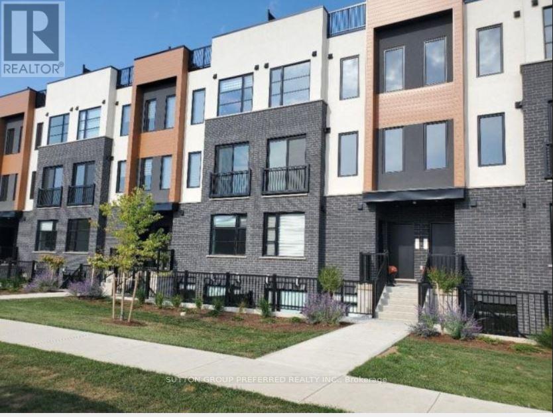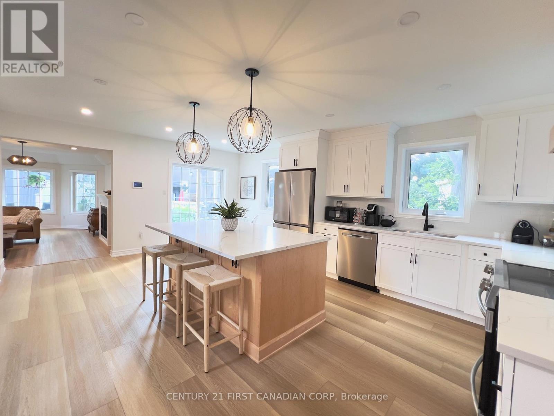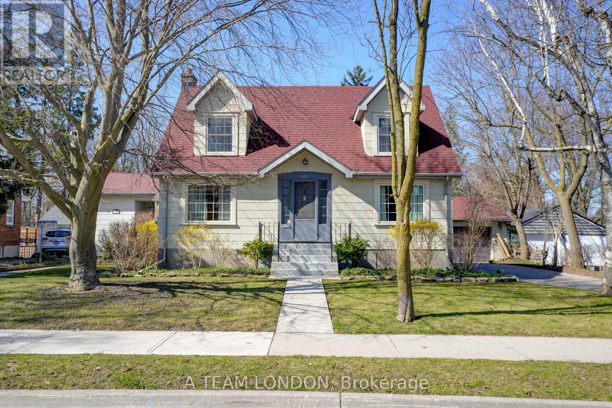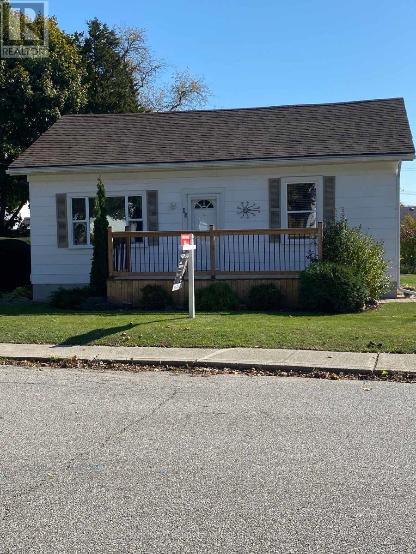Listings
1554 Hastings Drive
London North, Ontario
Contemporary home on 300+ ft lot nestled in North London's Stoneybrook Heights! 1554 Hastings Drive presents a rare opportunity to own a home with timeless appeal and exceptional outdoor space in the heart of North London. Set on a remarkable 308-foot deep lot, this stately 5-bedroom residence blends classic design with modern comforts. The expansive layout offers over 2,700 sq ft above grade, featuring generous principal rooms, three fireplaces, and updates throughout. Kitchen (2017), Tile Flooring (2017), Carpets (2025), Fresh Paint (2025), Windows (2016), Driveway (2025), Garage Door (2023). Two Bedrooms on the main floor, massive open rec room in the lower level & large deck + other features make this property unlike others. Strategically located within walking distance to Jack Chambers Public School & Masonville Place, this home is perfectly positioned for families seeking quality education and a strong community atmosphere. (id:60297)
RE/MAX Advantage Realty Ltd.
2800 Sheffield Place
London South, Ontario
Welcome to 2800 Sheffield Place a beautifully crafted, custom-built bungalow offering stunning views of the Thames River and just steps from scenic walking and biking trails. Step into the spacious foyer and be immediately impressed by the open-concept layout, thoughtfully designed for both everyday comfort and elegant entertaining. The living room features rich hardwood flooring, a cozy gas fireplace flanked by custom built-in shelving, and California shutters throughout the home for a refined touch. The kitchen is a chefs dream, boasting granite countertops, an oversized pantry, and direct access to a covered deck overlooking the professionally landscaped, fully fenced backyard perfect for relaxing or hosting guests. The main level also includes a convenient laundry room, a mudroom with garage access, and two spacious bedrooms. The primary suite offers a 4-piece ensuite (with plumbing in place for a tub), along with dual walk-in closets for ample storage. A second full bathroom completes this level. Downstairs, the fully finished walk-out basement adds incredible flexibility with in-law suite potential. You'll find a generous open-concept recreation room with another kitchen, terrace doors leading to a private patio, a large bedroom with a full-sized window, a 4-piece bathroom, and a substantial storage area. Important note: The listed square footage reflects the interior living space about 1,355 sq ft above grade plus 920 sq ft in the basement. That said, the exterior footprint of the home is closer to 2,400 sq ft, so you're getting more space than meets the eye! This home is ideal for those seeking tranquility, space to entertain, and a strong connection to nature, all while being just minutes from local amenities and with easy access to Hwy 401. Don't miss this rare opportunity! (id:60297)
RE/MAX Centre City Realty Inc.
RE/MAX Twin City Realty Inc.
190 Ann Street
North Middlesex, Ontario
Welcome to 190 Ann St in Parkhill ON. Centrally located between the beach es of Lake Huron and the city of London. Minutes to the highway. Renovated over under duplex for sale. Two three bedroom units. Separate heat and hydro. Completely renovated over the last eight years top to bottom. Roof, siding, windows doors , kitchens, bathrooms, bedrooms, living rooms. All new drywall, flooring at the time. Lower unit completed two years ago. Upper unit completed five years ago. Highly sought after area. Small town of Parkhill. Huge park with splash pad, covers picnic area, frisbee golf and children's play equipment. Just a couple blocks away from both Catholic and public elementary schools. Six blocks or so to public high school, arena, YMCA and ball park which includes tennis courts and beach volleyball area. Walking distance to all amenities. Beautiful conservation area full of walking trails and very large water area for non motorized boating. 15 minutes to Grand bend, 35 minutes to London, 20 minutes to Strathroy. As well 50 minutes to Sarnia. Owner occupied and very easy to rent out. (id:60297)
Exp Realty
17 - 175 Glengariff Drive S
Southwold, Ontario
Welcome to Unit E16, a beautifully designed one-floor freehold condo offering modern living in a serene, family-friendly neighbourhood surrounded by wooded areas and scenic walking paths. Nestled in the charming community of Talbotville, this home provides the perfect balance of tranquil suburban living with convenient access to St. Thomas, London, and major highways (401& 402)ideal for commuters and those who appreciate both nature and city amenities. The main floor features a spacious primary bedroom, a second bedroom or home office, a full bathroom, and an open-concept kitchen, dining, and great room with an electric fireplace. The main floor laundry/mudroom provides convenient access to the attached garage. The fully finished basement includes a large rec room, a third bedroom, a full bathroom, and a hobby/flex space, perfect for additional living or workspace. Covered front and rear porches offer the ideal setting to relax and enjoy the surroundings. Appliances are included: Refrigerator, Stove, Dishwasher, Microwave, Washer & Dryer. The home was also outfitted with custom window coverings. Don't miss this incredible opportunity to own a beautifully designed home in a growing community! (id:60297)
Prime Real Estate Brokerage
627 St James Street
London East, Ontario
Welcome to this updated home offering exceptional space and character in one of the city's most sought-after neighbourhoods. The inviting covered front porch sets the tone for the warmth and comfort inside. The main floor features a spacious primary bedroom and a large eat-in kitchen complete with an island perfect for entertaining. Upstairs, you'll find two cozy bedrooms and a charming play nook, ideal for little ones or creative space. A clawfoot tub adds vintage elegance. The basement offers incredible flexibility with a separate entrance, a full kitchen, two additional bedrooms, a living area, and a full bathroom ideal for extended family, guests, or potential income opportunities. Step outside to your own urban oasis featuring a tranquil backyard, large deck, gazebo area, and a spacious barn/storage building a rare find in the heart of the city. The barn boosts over 470 square feet of space with electricity. Located in the desirable Old North, you're just steps from shopping, transit, a community center, and great restaurants. (id:60297)
Pc275 Realty Inc.
385 Talbot Street
St. Thomas, Ontario
Looking to start your business? Have I got a place for you! Large retail storefront with great exposure on Talbot Street in St. Thomas. With 1800 sq ft of space and a full basement for storage. This unit also has upgraded electrical up to 600 volts for all of your energy supply needs. Your new business is just one click away! Tenant responsible for their own heat and hydro. (id:60297)
RE/MAX Centre City Realty Inc.
96 Main Street S
South Huron, Ontario
Welcome to this spacious and inviting family home ideally located close to local amenities, including restaurants, shopping, a recreation center and schools. The charming front wrap-around porch is perfect for relaxing morning coffes or evening chats. Enjoy the generous back deck overlooking a fully fenced backyard, ideal for kids, pets or entertaining guests. With plenty of parking and a convenient side entrance leading into a mudroom, this home is designed with everyday functionality in mind. Inside, the open-concept kitchen features an island, ample cabinetry and flows seamlessly into the dining area and cozy living room complete with a gas fireplace. A large family room addition offers even more living space with a second gas fireplace and skylights that flood the area with natural light, perfect for entertaining or relaxing with loved ones. The main level is rounded out with a convenient 2pc bathroom. Upstairs, you will find three comfortable bedrooms with lots of closet space and a full 4-piece bathroom. The partially finished basement adds even more value with a rec room, bonus rooms, laundry area, and abundant storage. Notable updates include new siding and roof shingles on the rear addition, as well as a new backyard fence, all completed in 2019.This well-maintained property offers the perfect blend of comfort, style and practicability. A wonderful place to call home. (id:60297)
Coldwell Banker Dawnflight Realty Brokerage
7353 Silver Creek Circle
London South, Ontario
Step into this inviting Millstone Built 5-bedroom, 4-bathroom ranch-style residence nestled within the esteemed Silver Leaf Estates. Tailored for families seeking versatility, it offers a separate walkout basement entrance complete with its own kitchen, laundry facilities, 3 bedrooms, 2 full bathrooms, a spacious rec room, and family room. Entertain effortlessly on the expansive covered deck with glass and composite, which affords breathtaking views of the protected conservation protected creek. Indulge in numerous upgrades, from the designer main floor kitchen to the lavish primary bedroom featuring a walkout to the deck and exquisite ensuite. Revel in the airy ambience provided by high ceilings and ample windows flooding the interiors with natural sunlight. Gleaming hardwood floors grace both the main and lower levels, while the garage boasts large windows and an epoxy floor finish. (id:60297)
Royal LePage Triland Realty
47640 Rush Creek Line
Malahide, Ontario
Imagine waking up in your handcrafted Timber frame home, 2"x6" construction, sunlight streaming through expansive windows that frame breathtaking views of your sprawling 6.69 acre country estate. This isn't just a house, it's a lifestyle. Picture mornings spend sipping coffee on your upper deck 40'x18', the tranquil sounds of nature your only companions. Four spacious bedrooms, 2.5 baths plus roughed in bath on lower level. There's room for family and guests to comfortably share this retreat. The convenience of a large 30' x 30' two-car garage offers ample space for vehicles and hobbies alike. Gourmet kitchen with granite island and higher-end appliances. Even the finished walk-out lower level provides additional living space, perfect for recreation or conveniences, thanks to municipal water and geothermal heating/cooling system. Every window offers a picturesque scene, connecting you with the beauty of your surroundings. This timber frame sanctuary is more than just a home, it's an invitation to embrace a slower pace and savour the beauty of nature. All within your own private haven. Located on 35 minutes south of London and Hwy#401, 20 minutes east of St. Thomas. (id:60297)
RE/MAX Centre City Realty Inc.
3 Greenfield Court
London South, Ontario
Welcome to 3 Greenfield Court in South London, a well cared for bungalow with in-law suite potential thanks to the separate entrance through the enclosed breezeway. Sitting on a generous 100-foot wide lot, this home offers great flexibility for multigenerational living or future rental income! Inside, you're welcomed by a bright and spacious living room filled with natural light from the large front window. The layout flows easily into the updated kitchen, which features modern cabinetry, newer appliances, and updated tile flooring. Just off the kitchen is a cozy dining area with sliding doors that open to the three-season screened-in room, perfect for relaxing or entertaining in warmer months. The main floor includes two bedrooms and a renovated four-piece bathroom, with beautiful hardwood floors throughout the main living spaces. Downstairs, the fully finished lower level includes a large family room, a wet bar for entertaining, an office, a third bedroom, a 3-piece bathroom, and a laundry area. This setup offers excellent potential for a private suite or additional living space. Step outside to a fully fenced backyard with a patio, sitting area, and gazebo. Whether you're hosting friends or just enjoying a quiet afternoon, its a great spot to unwind. The home also includes a single-car garage and plenty of driveway space for extra parking. Located just minutes from White Oaks Mall, shopping, restaurants, libraries, the South London Community Centre, Fanshawe's South Campus, Victoria Hospital, and quick access to the 401, this home offers both comfort and convenience. Don't miss this incredible opportunity and book your showing today! (id:60297)
Rinehart Realty
206 - 9 Pine Street
Lambton Shores, Ontario
Beachfront condo in the heart of Grand Bend with spectacular views of Lake Huron and just steps to the sandy beaches of Grand Bend. This 2 bedroom 2 bath unit on the second floor featuring 1166 sqft of open concept living space is the spot you have been looking for! The moment you walk into your home, the views are impressive from the lakeside wall of windows. Spacious entrance foyer welcomes you into home and leads you into the main living space featuring hardwood floors and a gas fireplace insert to an oak mantel. Walkout from the living room to your lake view covered balcony with natural gas BBQ line and sitting area for admiring the beauty of Lake Huron. Large U-shaped kitchen with stainless steel appliances, white cabinetry, eat up breakfast bar and tile flooring. Room to entertain family and friends around the dining table overlooking the living room. Primary bedroom suite with lake view sleeping area, walk in closet and full ensuite featuring in floor heat, jetted jacuzzi tub, stand up shower and vanity. The ensuite adds color to the start of your day with a custom painted waterfall in a meadow mural by Teresa Marie. The unit also includes a lakeview guest room, second full bath, in suite laundry and central air conditioning. Beach Place Condominiums features an updated entrance way with secured entry, elevator access to residence floors, landscaped grounds with lakeview seating area, reserved parking spots with gated entrance, residence storage lockers and lots of visitor parking. Come enjoy the lifestyle of Beach Place where a warm morning stroll looking for beach treasures awaits and a beautiful sunset amazes you night after night. A landmark building that only 30 residents get to call home or home away from home. (id:60297)
RE/MAX Bluewater Realty Inc.
20 Fairchild Crescent
London South, Ontario
Welcome to 20 Fairchild Crescent, a beautifully maintained 4-level backsplit located in the highly sought-after White Oaks neighbourhood! This move-in ready home features 3 spacious bedrooms, 2 full bathrooms, and a separate side door entry leading directly into the third level perfect for in-law potential or future rental opportunities. Enjoy an open-concept L-shaped kitchen ideal for entertaining, complemented by durable laminate flooring throughout and freshly painted interiors that give the home a bright, modern feel. The property boasts a stunning concrete driveway and a large, manicured backyard perfect for relaxing or hosting gatherings. Recent updates include a newer furnace, air conditioner, and roof, offering peace of mind for years to come. Conveniently situated close to top-rated schools, grocery stores, restaurants, public transit, the community centre, White Oaks Mall, and just a few minutes to major highways. A wonderful opportunity for families, first-time buyers, or investors don't miss your chance to own this gem in a prime location! (id:60297)
Streetcity Realty Inc.
369 Boler Road
London South, Ontario
Fabulous location in the heart of Byron. Near shopping malls and all major conveniences. This 3-unit building, located on a 187 ft deep lot is an ideal set-up for an owner occupied main floor unit offering a large 2-bedroom apartment with hardwood floors throughout and full access to the large backyard. Separate 2-bedroom apartment upstairs and a separate 1-bedroom apartment in the basement. Laundry room in the basement for all the tenants to use. The building has had updated wiring , plumbing, water heaters and high efficiency furnace. Lots of parking for the whole building. Each unit offers a private patio area. Main floor 2-bedroom unit presently rented for $1250/mth plus hydro. Second floor 2-bedroom unit presently rented for $960/mth plus hydro. 1-bedroom basement unit presently vacant and should rent for at least $900-$1000 per month all inclusive. Don't miss out on this opportunity to own an income property in the heart of Byron. (id:60297)
Sutton Group - Select Realty
191 - 3900 Savoy Street
London South, Ontario
Enjoy living in this newer, stylish condo in Lambeth. Close to all amenities and major highways, minutes away. 1252 sqft modern living with family room, overlooking kitchen and eating area, lower level a bedrooms, 2.5 bathrooms, laundry in lower level, 2 car parking + visitor parking. Price below what owners paid for new. All appliances included. Condo fees are $227.00. Two beds can be left in the unit if needed. (id:60297)
Sutton Group Preferred Realty Inc.
504 - 480 Callaway Road
London North, Ontario
Welcome to the Northlink II condominiums by Tricar. Discover the perfect combination of luxury and style in this one bedroom plus spacious den unit, where you'll experience sophistication in London's desirable North end. This unit has a remarkable view to the south. 975 SQ FT of spaceplus an 80 SQ FT balcony to enjoy. Luxurious amenities in Northlink II offer a fully equipped gym, golf simulator room, a guest suite, party/dining room and a well decorated residents 'lounge. This condominium community offers quiet living close to trails, parks, and green space,and also the conveniences in the Masonville area. (id:60297)
Sutton Group - Select Realty
1116 Trafalgar Street
London East, Ontario
Discover the perfect blend of charm, flexibility, and opportunity in this fully licensed triplex. Featuring three self-contained units including a main floor 1-bedroom with easy conversion to 2 bedrooms, a 2-bedroom upper unit, and a cozy 1-bedroom basement suite this property is ideal for multi-generational living, house-hacking, or rental income. A rare bonus, the heated two-bay garage with full electrical service offers endless possibilities for hobbyists, mechanics, or entrepreneurs seeking a home-based business space. With only one unit currently rented at $900/month well below market value there is excellent potential for increased revenue. Whether you're an investor or looking to offset your mortgage while living in a character-filled home, this property delivers exceptional value. (id:60297)
Pinheiro Realty Ltd
2253 Linkway Boulevard
London South, Ontario
Nestled in the heart of South London, this stunning custom-built 4-bedroom home offers the perfect blend of contemporary design, comfort, and community. Thoughtfully designed with modern families in mind, the home is located within a well-connected and culturally rich neighborhood just moments from green spaces, local shops, excellent schools, and transport links.Inside, you'll find a bright and airy open-plan living area, with large windows that flood the space with natural light. The spacious kitchen features high-end appliances, sleek cabinetry, walk in pantry and a spacious quartz island perfect for entertaining. Upstairs, four generously sized bedrooms include a luxurious principal suite with built-in wardrobes and a private en-suite spa like bathroom. Upgrades include exposed aggregate concrete driveway, oversized insulated garage, extra pot lights throughout, wainscotting in foyer, tall baseboards, interior and exterior speakers, fenced yard, covered concrete patio and extended sitting area perfect for entertaining This one-of-a-kind property combines modern craftsmanship with urban convenience, offering a rare opportunity to own a distinctive home in one of South Londons most dynamic and welcoming neighborhoods. (id:60297)
Century 21 First Canadian Corp
606 - 1030 Coronation Drive
London North, Ontario
Look no further then this well maintained, spacious 2 bedroom plus a den unit with beautiful views from the 6th floor balcony. This contemporary designed unit features a large wrap around island perfect for entertaining, premium wood laminate flooring, granite countertops and so much more. (id:60297)
Sutton Group - Select Realty
16 Arthur Street
Woodstock, Ontario
Welcome to this inviting 2-storey detached home, perfectly situated in one of Woodstock's family-friendly neighbourhoods. Featuring a 1..5 car garage and a mostly fenced yard, this property offers the ideal blend of functionality (Walk-Up Basement) and privacy for growing families or first-time buyers. Inside, you'll find a well-laid-out floor plan ready for your personal touches, with ample natural light throughout.. The spacious, fenced (mostly) backyard features a large Shed for additional storage and the wide-open space is perfect for kids, pets and outdoor entertaining, with plenty of room to relax or garden. Location is everything, and this home delivers.. You'll be just steps away from shopping, parks and all levels of schools, making busy mornings a breeze and offering peace of mind for families with children. Don't miss this opportunity to own a home that combines convenience, comfort and community living in the heart of Woodstock. (id:60297)
Revel Realty Inc.
154 Baffin Road
London East, Ontario
A real East London gem here, folks! This very clean 3-bedroom brick bungalow that has been occupied by the present family for over 20 years has lots to offer for the price, including 2 kitchens, 2 bathrooms, main floor + lower level laundry, mostly vinyl windows, breaker panel + just look at the curb appeal! (id:60297)
Sutton Group Preferred Realty Inc.
191 - 3900 Savoy Street
London South, Ontario
Enjoy living in this newer, stylish condo in Lambeth. Close to all amenities and major highways, minutes away. 1252 sqft modern living with family room, overlooking kitchen and eating area, lower level a bedrooms, 2.5 bathrooms, laundry in lower level, 2 car parking + visitor parking. Price below what owners paid for new. All appliances included. Condo fees are 227/month (id:60297)
Sutton Group Preferred Realty Inc.
379 Front Street
Central Elgin, Ontario
Invest in Lakeside Living -Turn-Key Lake View Luxury in Port Stanley! With waterviews! Fully furnished Condo alternative 3 BDRMS / 4 Baths. In demand short term rental that generates $399/night in the off season and $599/night. Backing onto a scenic ravine, this property offers a low-maintenance landscape with natural beauty and privacy, perfect for hassle-free ownership. Step into the inviting warmth of the living room, where a stunning vaulted ceiling and cozy gas fireplace set the perfect ambiance for relaxing or entertaining. Enjoy seamless indoor-outdoor living with a walk-out to your private front deck with an outdoor gas fireplace, an ideal spot for gathering with friends and family. Sunlight pours in from the east, south, and west-facing windows, filling the space with a bright and cheerful glow. Plus, stylish new frosted glass railings on all balconies and decks add a touch of modern elegance to this charming retreat. Drift off to sleep to the soothing sound of waves in the elegantly designed primary Bedroom, featuring a spacious deck with breathtaking views of the water and surrounding trees. Also on the upper floor, 2 Guest Bedrooms with ample closet space & a generous 4 pc bathroom. Let the gentle lake breeze flow through a second deck door off your Ensuite, as you unwind in the deep soaker tub. The lower level is perfect for family fun, featuring a gorgeous 3 pc bathroom, a spacious family room with a closet, ideal for sleepovers, a gamesroom adjacent, and a versatile flex room that can be used as a cozy den, gym or home office with abundant natural light. Create unforgettable memories with family and friends in the spacious living area, perfect for games, laughter, and quality time together. With plenty of room to spread out, enjoy board games, card tournaments, or cozy movie nights, all while soaking in the warm and inviting atmosphere of this beautifully designed retreat. Come see how this exciting investment will be a huge benefit to your portfolio! (id:60297)
Century 21 First Canadian Corp
422 Chester Street
London South, Ontario
First time on the market since it was built in 1945, this home sits on an expansive lot of over half an acre in one of Londons most sought-after neighbourhoods. This property offers a rare opportunity for those looking to create a home that fits their vision. The main house which has 3 bedrooms and 1.5 bathrooms is full of original charm built-ins, woodwork, and a solid layout but its ready for someone to roll up their sleeves and bring it back to life. Whether you're looking to restore its character or reimagine it with a modern touch, there's plenty of room here to make it your own. Included is a separately metered 1-bedroom, 1-bathroom suite with its own private entrance. It's a great setup for multigenerational living, a granny suite, or an income apartment. (Note: the suite does not have air conditioning.)Outside, the oversized lot offers privacy, green space, and the potential to expand. And for those thinking bigger there may be development possibilities, thanks to the lot size and zoning. Buyers are advised to do their own research and confirm options with the City of London. Whether you're renovating, investing, or building toward the future, 422 Chester Street is a blank canvas in a location that rarely comes available. Sold as-is, where-is. (id:60297)
A Team London
18 Jane Street
Chatham-Kent, Ontario
Charming 3 bedroom home surrounded by immaculate flower gardens in the center of Blenheim. 4 piece bath. Covered deck 6.06 x 3. Walking distance to downtown shops, restaurants/bars and parks. Close to Erieau Beach and Rondeau National Park. (id:60297)
Century 21 Heritage House Ltd
THINKING OF SELLING or BUYING?
We Get You Moving!
Contact Us

About Steve & Julia
With over 40 years of combined experience, we are dedicated to helping you find your dream home with personalized service and expertise.
© 2025 Wiggett Properties. All Rights Reserved. | Made with ❤️ by Jet Branding

