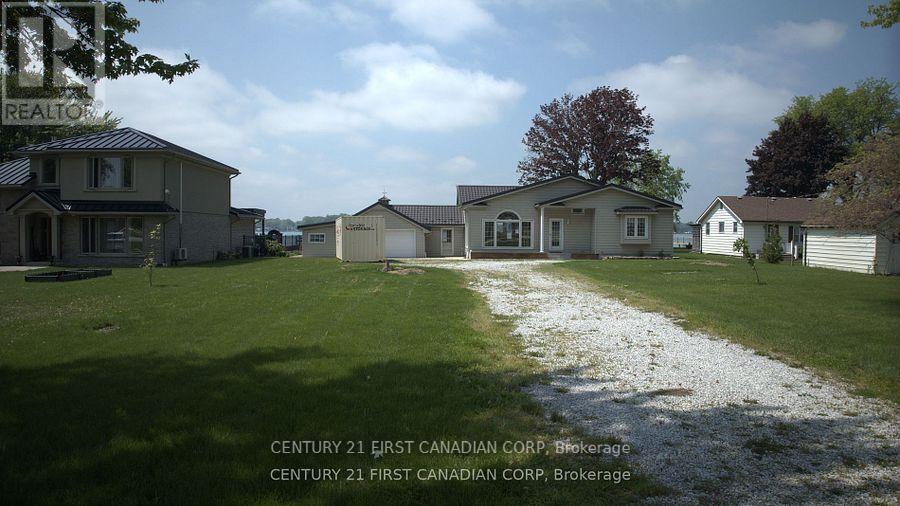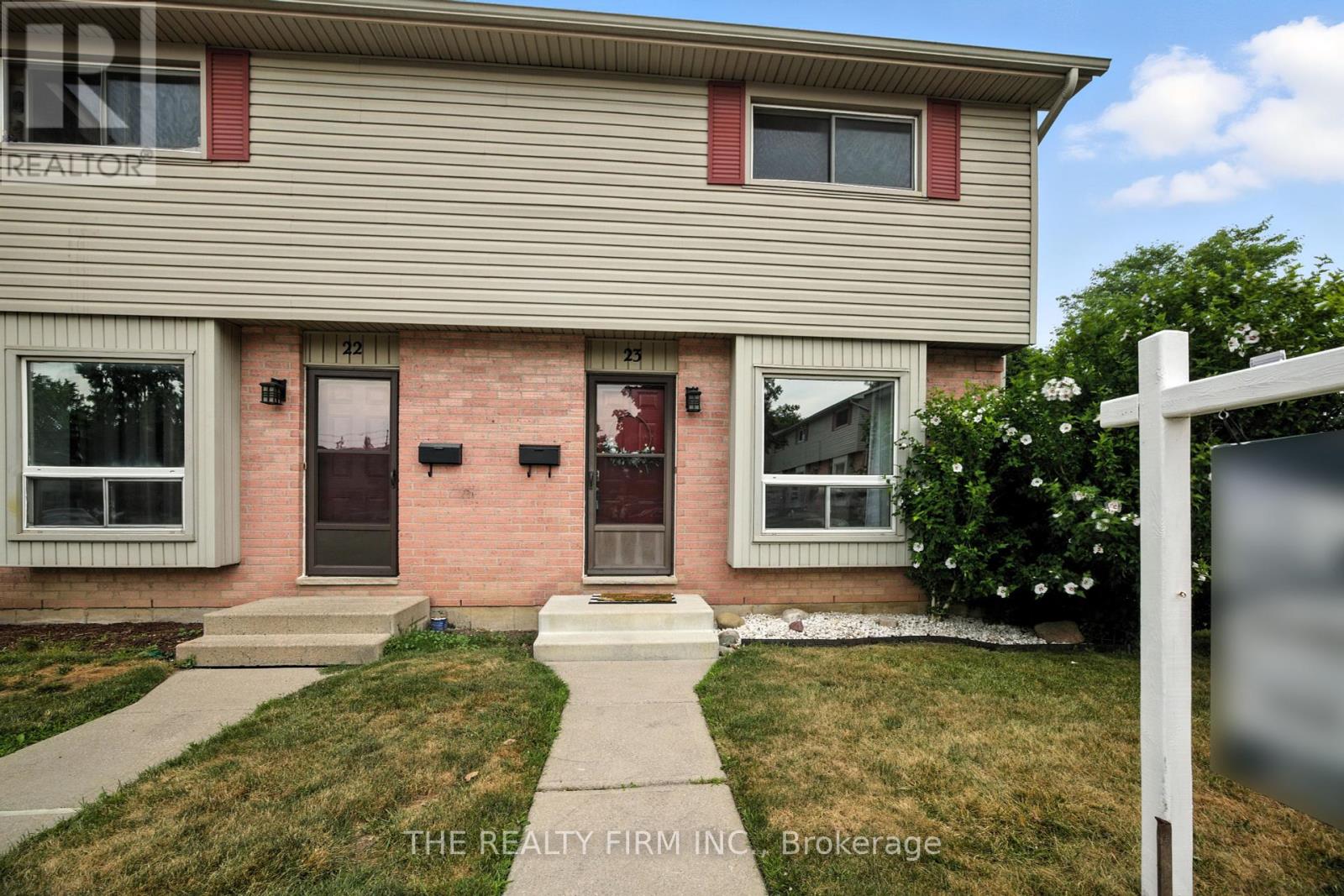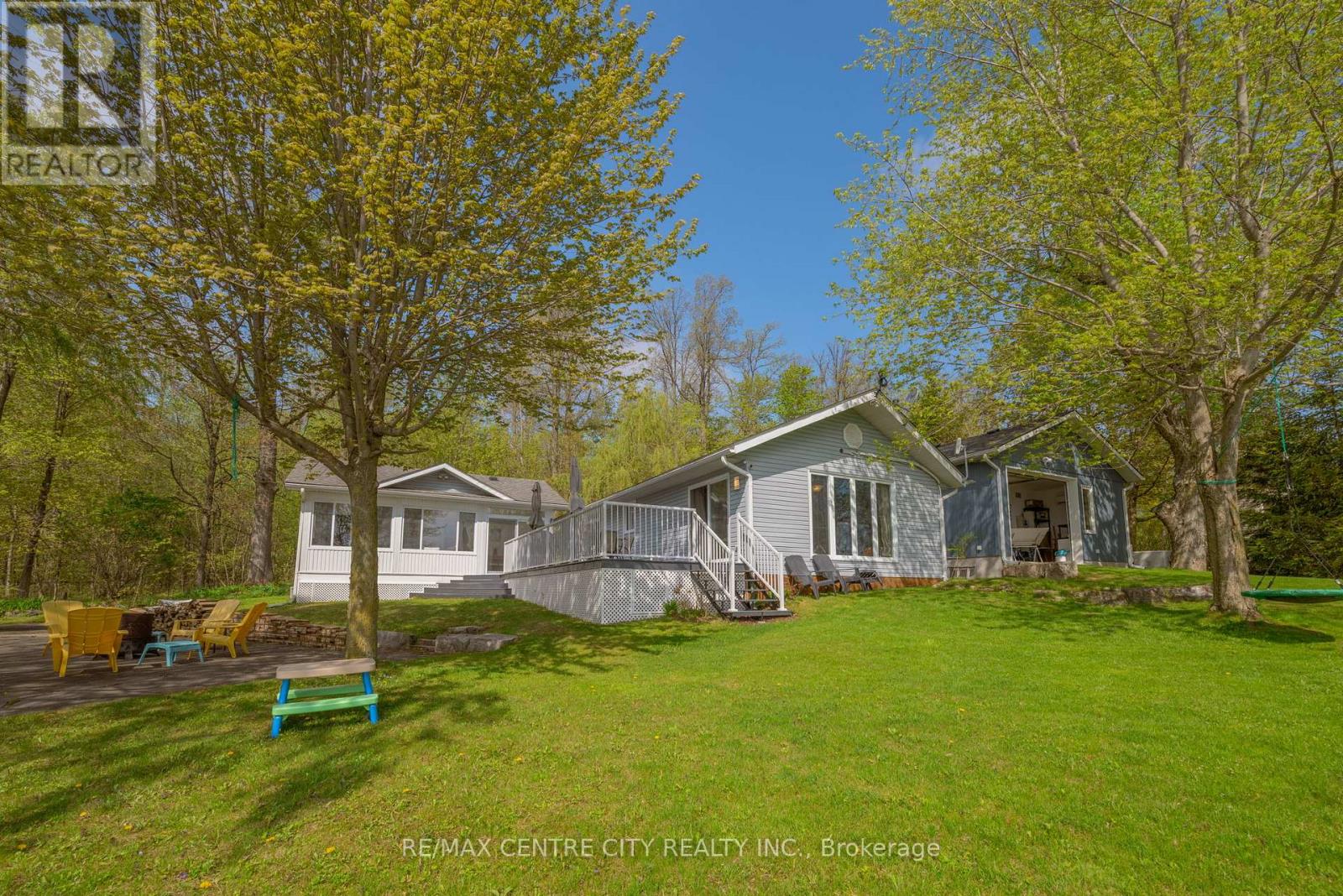Listings
3875 St Clair Parkway
St. Clair, Ontario
Building lots: Two side by side waterfront vacant land lots for sale (current house to be removed prior to closing). Build your dream home or cottage (Blueprints available upon request). -- Relax and Regenerate on this gorgeous waterfront property located in the quaint town of Port Lambton, a hidden gem. Build your dream home on the St.Clair River, across from the U.S.A., connecting Lake Huron with Lake St. Clair. A mecca for boaters, sailors and fishmen. Less than 3 hours from Toronto in light traffic. Bike along the shoreline for as long as your heart desires or join in on the annual river run with over 700 participants. The public boat launch and full service marina are nearby. A local market, LCBO, bank and restaurants are in town. Night life across the river is exciting! Shopping and amazing food in Marine City, Michigan are sure to entertain your family and friends! One of two lots side by side available for sale. This property will be vacant, cleared land upon closing. The house will be removed prior to closing. There is a steel brake wall for the shoreline. (id:60297)
Century 21 First Canadian Corp
81 - 435 Callaway Road
London North, Ontario
Welcome to 81-435 Callaway Road a stunning, low-maintenance end unit built by Wastell Developments in the highly prestigious Sunningdale North Neighbourhood. This beautifully appointed end-unit condo townhouse, complete with a double-car garage, is ideally located next to visitor parking and nestled in one of London's most sought-after areas. Offering a perfect blend of luxury, functionality, and modern design, this home is a must-see. Upon entry, youre welcomed by a versatile lower-level flex space, complete with a 2pc bathroom and sliding doors that open to the backyard. This area is ideal for hosting guests, gym, creating a home office, or providing a comfortable extended stay space for family. Convenient inside entry access to the double-car garage adds to the homes practicality. The main floor boasts an open-concept layout featuring a spacious living and dining area with oversized windows that flood the space with natural light. The chefs dream kitchen is a true highlight with crisp white cabinetry, a striking backsplash, a large breakfast island, a walk-in pantry, and direct access to your private deck, perfect for summer barbecues or a relaxing evening under the stars. A 2pc powder room and in suite laundry complete this level. Upstairs, retreat to your elegant primary suite, featuring a walk-in closet and a luxurious ensuite. Two additional generously sized bedrooms and a full bathroom provide ample space for family or guests. This home is perfect for families, young professionals, investors, or down-sizers alike, offering a lifestyle of modern comfort and convenience. Enjoy close proximity to Sunningdale Golf & Country Club, Masonville Mall, top-rated schools, scenic trails, and an array of restaurants and amenities. Dont miss your opportunity to be part of this vibrant and upscale community. Schedule your showing today and make this gorgeous home yours! (id:60297)
Century 21 First Canadian Corp
Century 21 First Canadian Corp. Dean Soufan Inc.
Century 21 First Canadian Corp. Shahin Tabeshfard Inc.
23 - 1200 Cheapside Street
London East, Ontario
Welcome to 23-1200 Cheapside Street, a bright end-unit townhome in a quiet complex in East London, backing onto Genevieve Park. The main level offers an expansive living and dining area, complemented by main floor laundry & an updated kitchen at the rear featuring extra cabinetry, stainless steel appliances, breakfast area & access to the private back patio space. Upstairs, you'll find three generously sized bedrooms, including the expansive primary bedroom and a cute 4-piece bath. The lower level provides additional living space with a cozy family room, another 4pc bathroom, utility room & storage. This home is ideal for first-time buyers, families or investors, offering numerous recent updates that allow you to move right in (fresh paint, new lighting, trim, baseboards). Newer forced air heating and cooling ensure year-round comfort. 2 pc bathroom rough in is available on main level. Situated in a clean, well-managed complex with very close proximity to amenities including; Walmart, Giant Tiger, Dollarama, shopping, restaurants, walk-in clinics, medical clinics, financial services, personal services, public transit, parks and various schools including; Public schools, John Paul II Catholic Secondary School, 5-minute drive to Fanshawe College, 10-minute drive to Western University. Immediate possession available! (id:60297)
The Realty Firm Inc.
7 Mc Larty Drive
St. Thomas, Ontario
Welcome to 7 Mc Larty Drive, a prime, fully bricked backsplit nestled in a quiet, family-friendly neighbourhood in St. Thomas desirable south end. Ideally located close to schools, shopping, scenic walking trails, and just a short drive to both London and the beaches of Port Stanley, this home offers the perfect blend of comfort and convenience. The main floor features a bright and functional kitchen, a spacious living room, and a dining area that walks out to a large, private deck, perfect for entertaining or relaxing outdoors. Upstairs, you'll find three well-maintained bedrooms, including a generous primary suite with cheater access to the main bathroom. The lower level offers excellent potential for multi-generational living or an in-law suite, complete with a cozy family room warmed by a gas fireplace, a fourth bedroom, and a full 3-piece bath. With its separate entrance possibility and thoughtful layout, this level provides great flexibility for extended family, guests, or rental income. The basement includes a large utility room, a dedicated workshop space, and a cold cellar, ideal for storage or future development. Outside, enjoy the beautifully landscaped yard with mature trees, garden beds, and a powered shed with underground hydro. Additional features include a newer roof (2021), updated windows, backwater valve installation, overhead garage storage, and parking for six vehicles. This home shows true pride of ownership and is ready to welcome its next chapter. (id:60297)
Pinheiro Realty Ltd
405 Darcy Drive W
Strathroy-Caradoc, Ontario
405 Darcy Drive, Strathroy Presenting a truly majestic residence where timeless design meets unparalleled craftsmanship. Spanning 4,095 sq. ft. of living space, this architectural gem features 6 luxurious bedrooms, 4designer washrooms, and showcases exceptional artistry throughout. A rare offering in todays market, this home is the crown jewel of the neighborhood radiating elegance, space, and refined comfort. The home welcomes you with an extra-wide front porch leading into a grand double-height foyer with a custom shoe rack cabinet. The living area impresses with soaring ceilings and expansive double height windows that flood the space with natural light, creating a warm yet regal ambiance. The open-concept kitchen is a chefs delight with quartz countertops, a central island, and high-end finishes. Just off the foyer, the inviting office features deep blue accent walls and large windows overlooking the lush front yard an inspiring space for work or creativity. The main floor also offers a peaceful primary suite with a spa-like ensuite with heated floors. This serene, softly lit private suite offers the perfect retreat for couples. A well-placed laundry room with access to both the heated garage and dining, along with a wash room featuring a wood and glass vanity, adds convenience and flair. Upstairs, an extra-wide hallway leads to four spacious bedrooms, three with walk-in closets. A well-designed three-piece bath provides easy access for all. The fully finished basement expands the living space with a sixth bedroom, an oversized entertainment hall with a stylish bar, and a cozy recreation room perfect for a home theatre. A wide three-piece bathroom with a walk-in shower completes this level. Outside, enjoy a beautifully landscaped backyard oasis with sprinklers, borewell and a decked patio, open fire pit, and electrified shed ideal for relaxation. This rare gem must be seen to be truly appreciated. (id:60297)
Streetcity Realty Inc.
23 Dundee Court
London South, Ontario
Welcome to 23 Dundee Court, a charming all-brick bungalow located on a quiet cul-de-sac in the heart of Old South, just steps from the award-winning Wortley Village. This 2+1 bedroom, 2 full bathroom home with a large detached garage offers classic character, thoughtful updates, and a highly walkable location. Perfect for first-time buyers, downsizers, or investors, it features a fully finished lower level with a separate entrance, kitchenette, and large bedroom (window requires enlarging for egress), offering excellent in-law or rental potential. The main floor is bright and welcoming with a mix of original hardwood and lvp throughout. A spacious foyer opens into the sun-filled living room with an oversized bay window. The updated eat-in kitchen features stylish navy cabinetry with gold hardware, quartz countertops, stainless steel appliances, and luxury vinyl plank flooring. The dining room (converted from a third main floor bedroom) provides ample space for family dinners or entertaining. Two generous bedrooms and a beautifully updated 4-piece bath complete the main level.Downstairs, the finished lower level includes a large rec room, 3-piece bath, kitchenette, and plenty of storage, creating flexible living space for guests or extended family. Outside, enjoy a fully fenced backyard with ample green space for kids, pets, or summer entertaining. The oversized detached garage and private driveway add everyday convenience. Live just moments from Wortley Village, a vibrant community hub filled with cafes, bistros, pubs, shops, bakeries, and parks. Thames Park, with its pool, tennis courts, and river trails, is nearby, as are top-rated schools. Only a short drive to downtown London, Western University, and area hospitals. Discover why Wortley Village was named one of Canadas best neighbourhoodsthis is a lifestyle youll love coming home to. (id:60297)
Royal LePage Triland Realty
174 Omara Street
Southwest Middlesex, Ontario
Timeless charm meets everyday comfort in this beautifully preserved century home in Glencoe. From the storybook front porch to the cozy, light-filled rooms inside, this 1.5-storey gem blends historic character with thoughtful updates. Featuring four bedrooms, a stylish 4-piece bathroom, and main floor laundry, its designed for modern living with a vintage soul. An inviting kitchen boasts granite countertops, a central island and open shelving, perfect for casual coffee chats or dinner prep. Original hardwood floors peek throughout with warmth and history, while the moody, character-rich bathroom adds a touch of boutique flair. Outside, mature trees and lush landscaping wrap the home. Whether you're sipping tea on the porch or hosting a dinner party inside, this lovingly maintained property is ready to welcome its next chapter. (id:60297)
The Realty Firm Inc.
1289 Sorrel Road
London East, Ontario
Welcome to this semi-detached raised bungalow, perfectly designed for comfortable and efficient living. Featuring a unique layout with the kitchen and living room located on the upper level, this home offers a bright and airy main floor with plenty of natural light. The kitchen was updated in 2018 and includes stylish finishes, making it a great space for both everyday living and entertaining.Downstairs, you'll find two generously sized bedrooms and a full bathroom, providing a quiet and private retreat from the main living space.Notable updates include a newer central air unit (2018), an updated deck (2020) perfect for relaxing outdoors, and a concrete driveway and roof completed in 2012. The backyard is small but maintenance-free, ideal for those seeking low upkeep without sacrificing outdoor space.Whether you're a first-time buyer, downsizer, or investor, this move-in ready home checks all the boxes. Book your private showing today! (id:60297)
Housesigma Inc.
11 Southgate Parkway
St. Thomas, Ontario
Welcome to 11 Southgate Parkway, a charming detached home located in the desirable Orchard Park neighbourhood of St. Thomas. This bright and spacious 3-bedroom, 1.5-bath home offers a fantastic layout for families or first-time buyers. The main level features an inviting living space filled with natural light, while the finished basement provides extra room to relax or entertaincomplete with a rough-in for a future full bathroom. Enjoy the fully fenced and landscaped backyard, perfect for kids, pets, or summer gatherings. With a single-car attached garage for added convenience, this home checks all the boxes. Just a short walk to Mitchell Hepburn School, local parks, and nature trails around Lake Margaret and Pinafore Park. Plus, you're only a quick drive from the beach in Port Stanleyideal for weekend escapes. A great opportunity in a sought-after family-friendly location! (id:60297)
Keller Williams Lifestyles
16 Parkview Drive
Strathroy-Caradoc, Ontario
Location, Location! This one checks all the boxes! Not only is it cute as a button, but it also backs onto a sports complex and park, giving you endless entertainment options, beautiful views, paved walking trail, and many recreational opportunities right at your fingertips. No more driving to that soccer or baseball game, or the thousandth time to take the kids to play the park. It is all right on the other side of your fully fenced back yard. Like to entertain? The private partly covered deck with a gas BBQ hook up is just begging for some summer cookouts and relaxation. Your family will love all this home has to offer. 3+1 bedrooms, 2 bathrooms, stainless steel appliances, gas stove, large walk in tiled shower, in ground sprinkler system with sandpoint, and a super very LARGE family room with beautiful gas fireplace, the perfect place to hibernate when the summer activities are over. Say goodbye to your house-hunting woes and hello to your new slice of paradise at 16 Parkview Drive - where every day feels like a vacation! (id:60297)
Synergy Realty Ltd
1001 Road 10 W Road W
Mapleton, Ontario
With a total of 1,228 sq ft of insulated, heated and airconditioned living space, this winterized cottage on Conestogo Lake offers more than meets the eye! The main cottage which holds the primary bedroom, main bathroom, kitchen, living and dining areas plus a large mudroom/laundry room measures 761 sq with cathedral ceilings throughout and large windows and glass doors overlooking the lake. The bunkie (467 sq) holds two large bedrooms, a two-piece bathroom and a glassed-in sunroom with a spectacular water view. Drive straight through to the lake, through your newly built (2021) 624 sq fully insulated, heated and airconditioned garage with two 9x12 remote controlled, doors. The owners have invested over $200,000 in updates and renovations to this property. Inside the main cottage, the custom kitchen is a showstopper featuring quartz countertops and new stainless-steel appliances. The open concept living and dining areas are flooded with natural light and lake views. The spacious primary bedroom is designed for comfort and the gorgeous four-piece bath comes complete with heated floors. Other features include: own well, water filtration system, Generac generator and two 420 propane tanks. With 260 feet of shoreline on a prime point overlooking the widest part of the lake, you'll enjoy panoramic water views and incredible sun/moon rises from your large floating/rolling dock. Its truly one of the best spots on the lake with a large, private, treed lot, no neighbors on one side, and your own concrete boat ramp. The maintenance-free exterior siding means more time to soak up the lake life and the ample parking means plenty of room for all your visiting family and guests. Located on a private road, a short drive to Kitchener-Waterloo (25 mins) and Listowel (15 mins), Road 10 West is one of the few roads on the lake with a turnaround for snow plowing, allowing for year round access. This property must be seen to be appreciated! (id:60297)
RE/MAX Centre City Realty Inc.
6621 Navin Crescent
London South, Ontario
Location! Location!! Location!!! Come check out this gorgeous 3 bedroom/3 bath 2-storey family home in the desirable Talbot Village in south-west London. The home is in move-in ready condition and ready for immediate possession. The open concept main level with well-maintained hardwood floors provides a welcoming foyer, a generous great room with gas fireplace, an eat-in family kitchen with stainless appliances and patio access to a fully fenced yard. Practice your golfing skills with a putting green literally in your backyard and jump into the six-seat pergola hot tub for a well deserved aquatic massage! The upper level offers a 5 piece main bath, laundry area and 3 generous sized bedrooms including large primary bedroom with walk-in closet and a 5 piece ensuite including a bath-tub. This home comes with a 2025 high efficiency gas furnace and central air and a spacious 1.5 car garage with inside entry. Very close proximity to lots of shopping, great schools, parks and skiing. This won't stay long on the market. (id:60297)
Century 21 First Canadian Corp
THINKING OF SELLING or BUYING?
We Get You Moving!
Contact Us

About Steve & Julia
With over 40 years of combined experience, we are dedicated to helping you find your dream home with personalized service and expertise.
© 2025 Wiggett Properties. All Rights Reserved. | Made with ❤️ by Jet Branding











