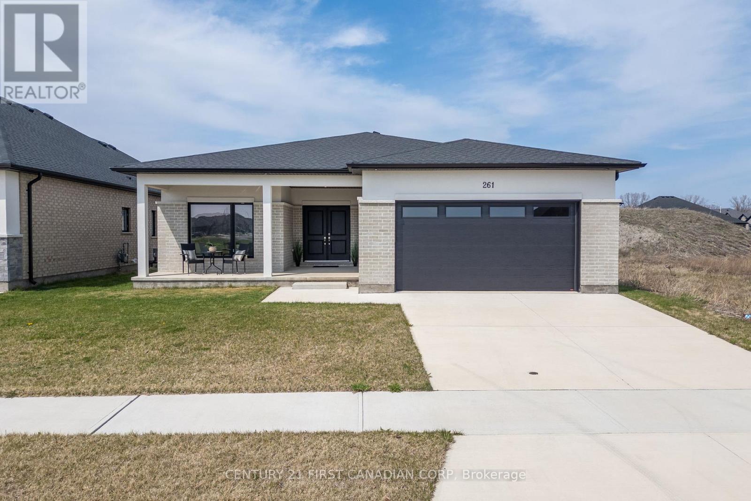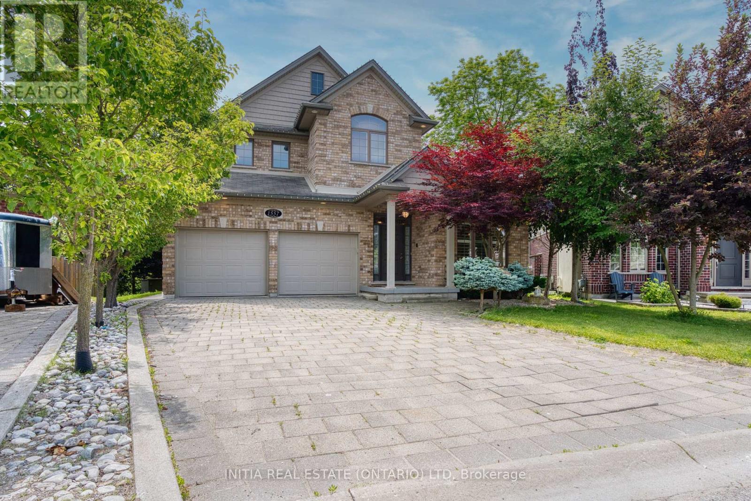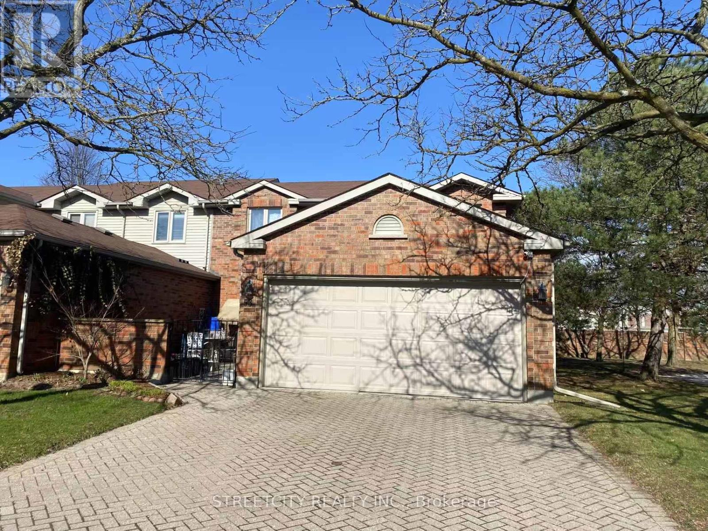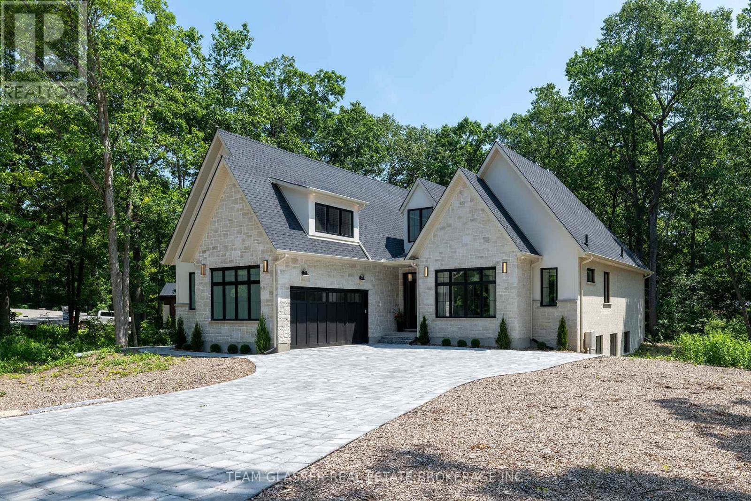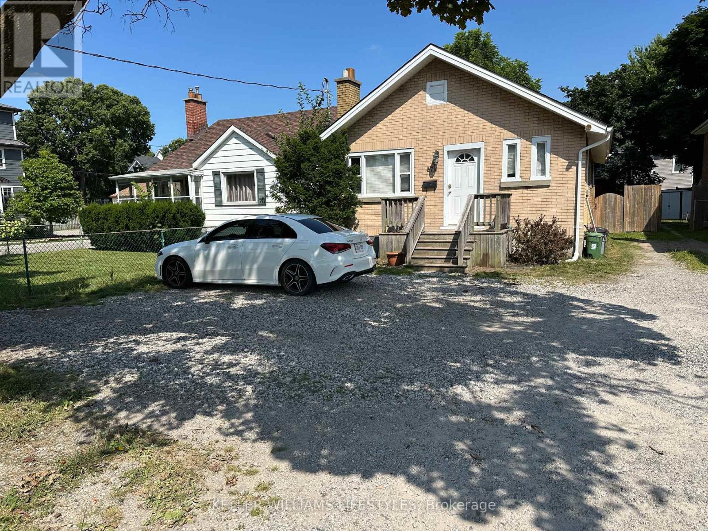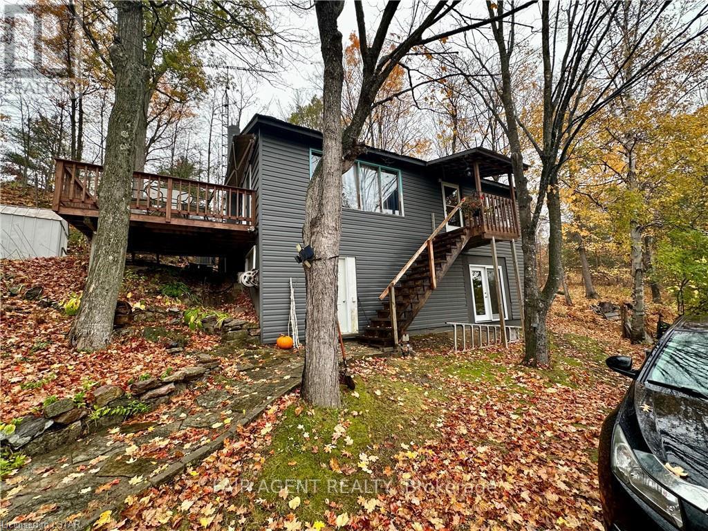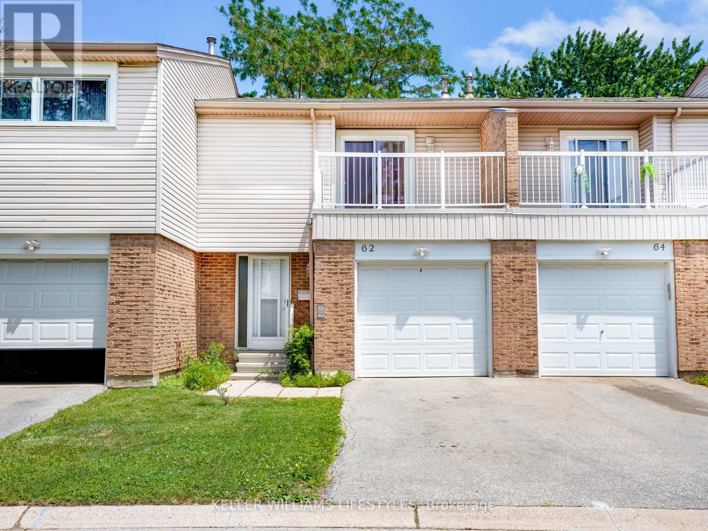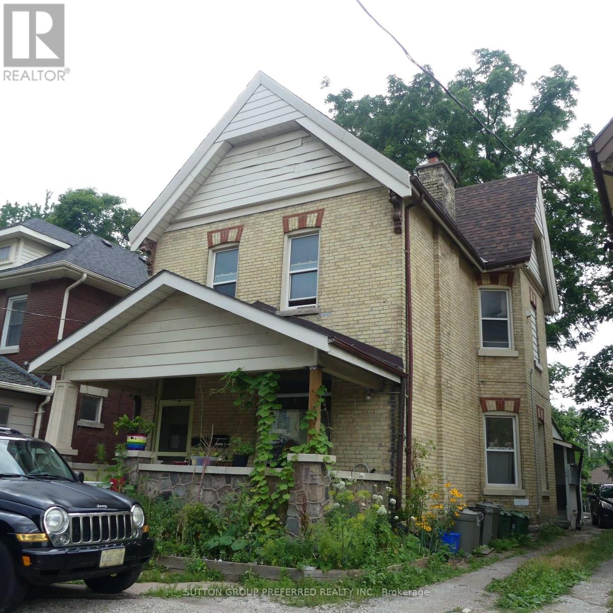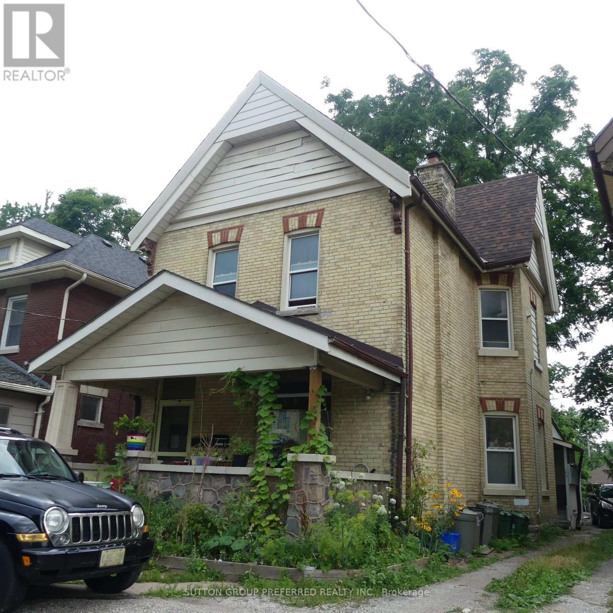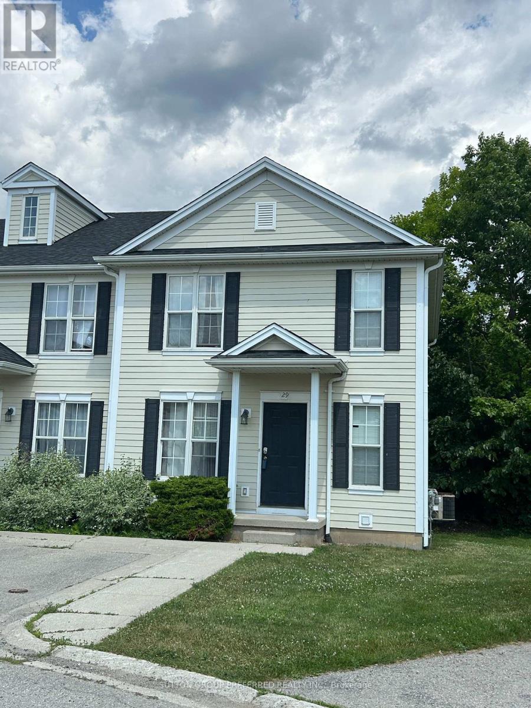Listings
261 Stathis Boulevard
Sarnia, Ontario
$5000 CASH BACK INCENTIVE!!! Experience elevated living in Sarnia's coveted Magnolia Trails. This pristine 1,944 SF bungalow combines luxury and versatility in one of the city's most sought-after new developments. With 3 spacious bedrooms, a dedicated office/den, open-concept kitchen featuring a waterfall island and brand new stainless steel appliances, this home offers the perfect lend on sophistication and function, designed for modern living. Enjoy a spa-inspired 5-pc ensuite, stylish 4-pc main bath, and convenient powder room off the mudroom. Side entrance off the stairs to the basement opens the door to future possibilities-whether it's an in-law suite, rental income, or extended family living. Lower level is unfinished, ready for your custom vision. Built just 2 years ago and never lived in, this residence sits across from a peaceful park, minutes from Sarnia's best beaches, close to top-rated schools, and steps to shopping and Blackwell Trails Parl. Luxury, location, and lifestyle-one exceptional address. (id:60297)
Century 21 First Canadian Corp
26 Surrey Court
London South, Ontario
Check out this beautiful four level back split in South London. Kitchen was remodeled in 2016 and includes granite countertops, soft shut pots and pans drawers and custom made blinds. 3 bedrooms upstairs and two full washrooms. Windows replaced in 2007, roof 2016 (40 year shingles) eaves in 2010. Extra insulation blown into attic in 2007. Upstairs washroom improvements done by Bath Fitters in 2012. Updated Family room and bathroom. Workshop has hydro . New washer,dryer,fridge,stove in 2024. All this located on a friendly quiet Court location. (id:60297)
Sutton Group - Select Realty
54202 Eden Line
Bayham, Ontario
WAIT NO LONGER!! LARGE COUNTRY BUILDING LOT (.672 ACRE) WITH DRILLED WELL AND MATURE TREES JUST WAITING FOR A YOUR OWN CUSTOM HOME TO BE BUILT!! IMAGINE THE POSSIBILITIES OF A COUNTRY CUSTOM BUILT HOME WHERE YOU CAN PICK YOUR OWN BUILDING CONTRACTOR, DESIGN, SIZES, COLOURS, SPECIAL PERSONAL FEATURES, MATERIALS AND A GARAGE THAT YOU WILL BE PROUD OF!! COUNTRY BUILDING LOTS SUCH AS THIS ARE VERY RARE AND HARD TO FIND. NEATLY SITUATED BETWEEN TILLSONBURG & AYLMER, INGERSOLL AND STRAFFORDVILLE CLOSE TO GOLF AND NOT FAR FROM SOME GREAT LAKE ERIE BEACHES. DON'T LET THIS ONE PASS YOU BYE BOOK YOUR PRIVATE VIEWING TODAY!! (id:60297)
Exp Realty
8 Lochern Road
London South, Ontario
Welcome to 8 Lochern Road, a spacious 2-storey family home offering 4 + 1 bedrooms, 1 and two half baths, attached single-car garage, and a fully finished lower level - ideally suited for first-time buyers and growing families. Offering over 2,400 sq ft of finished living space, this home is nestled on a mature, treelined street in a welcoming neighbourhood.The main floor flows effortlessly from the large living room to the dining area and then the homes heart - the kitchen. Plenty of counter space, a breakfast bar, pantry closet, and skylight make this a great space for cooking and entertaining. The adjoining family room has a cozy fireplace, and patio doors lead out to an expansive 25 x 12 sundeck. The yard is fully fenced and landscaped with a kids play area and sun canopy. Upstairs youll find a tucked away book nook, four generously sized bedrooms, and plenty of storage. The finished lower level adds versatility with a bonus room or home office. Enjoy quick access to a large park and splash pad, Westminster Ponds/Pond Mills Nature Trail, transit, shopping, schools, and Victoria Hospital. Commuters will appreciate easy access to Highbury Avenue and Highway 401. (id:60297)
Sutton Group Preferred Realty Inc.
875 Blacksmith Street
London North, Ontario
Welcome to this impeccably maintained and tastefully updated home located in the desirable Oakridge neighbourhood of London, Ontario. Offering 3 spacious bedrooms, 3.5 bathrooms, and a thoughtfully designed layout, this property combines modern upgrades with timeless charm perfect for families and professionals alike. Step inside to find a bright and inviting kitchen, featuring refaced cabinetry, granite countertops, and a stylish stone backsplash that adds warmth and character. The open-concept main floor offers a seamless flow between the living and dining areas, ideal for everyday living and entertaining. On the second floor you will find a generous primary suite includes a private ensuite and ample closet space, while two additional bedrooms and a full bath complete the upper level. Above that on the third floor, you will discover a cozy loft space perfect as a gym, home office, extra bedroom, or additional lounge area. The fully finished basement boasts a dedicated media room, ideal for movie nights or a kids' retreat, along with a full bathroom, offering flexibility for guests or extended family. Outside, enjoy your own private oasis with beautifully landscaped gardens, mature trees, and a tranquil setting that makes outdoor living a dream. Located in a quiet, family-friendly area close to excellent schools, parks, shopping, and transit, this move-in-ready home in Oakridge is the perfect blend of comfort, convenience, and style. Don't miss this opportunity schedule your private showing today! (id:60297)
Blue Forest Realty Inc.
2362 Callingham Drive
London North, Ontario
Situated in the heart of the highly sought-after Sunningdale community in North London, this stunning home offers 4 bedrooms on the 2nd floor, and 2.5 bathrooms, including a 5pc Ensuite with double sinks, soaker tub and a glass shower in the master bedroom, and a second 5pc double sink in the main shared bathroom. The main floor has a spacious layout that includes a den/office, a formal dining room, a living room with a gas fireplace with backyard views, kitchen and dinette with patio door onto the fenced back yard. 9 ft main floor ceilings, a beautiful staircase, hardwood floors, and double garage. Close to Sunningdale golf course, walking trails, Masonville Shopping Mall District, Hospitals, Masonville PS, AB Lucas SS, and UWO. (id:60297)
Initia Real Estate (Ontario) Ltd
31 Hillview Drive
Thames Centre, Ontario
Welcome to this beautifully decorated executive home, located in the charming Village of Mossley on a spacious lot just under 3/4 acre. This stunning 3-bedroom, 3-bathroom residence offers the perfect combination of luxury, comfort, and convenience. Positioned just minutes from Dorchester, London, and Woodstock, and with easy access to the 401 corridor, it's ideally situated for those seeking a peaceful retreat without sacrificing proximity to city amenities. Inside, you'll find expansive formal living and dining rooms that provide generous space for entertaining guests or hosting family gatherings. The open-concept design ensures a smooth flow from room to room, creating an inviting atmosphere throughout. The Floridian-style kitchen is a true highlight, featuring a cook-top and built-in Fisher and Paykel oven, perfect for culinary enthusiasts. Adjacent to the kitchen, a cozy breakfast nook and family area with a fireplace create a warm and inviting space to relax and enjoy meals. The master suite is a true sanctuary, offering a spacious bedroom, a luxurious ensuite bathroom, and a large walk-in closet. A 3-sided fireplace adds both elegance and warmth, while French doors open to a covered porch, creating the perfect spot to unwind and enjoy the tranquility of your surroundings. The fully finished basement provides an ideal setting for additional entertaining or relaxation, with a dry bar, a comfortable seating area with a second fireplace, and an additional bedroom. There is also ample storage space to keep everything organized. Outside, the covered 37 x 25-foot entertainment area with a hot tub and bar is perfect for year-round enjoyment, whether you're hosting friends or simply relaxing after a long day. This home truly offers a blend of beauty, functionality, and convenience. With exceptional attention to detail, it's a must-see property for those seeking a luxurious lifestyle in a serene and convenient location (id:60297)
Sutton Group Preferred Realty Inc.
5 - 703 Windermere Road
London North, Ontario
Location, Location, Location! Walking distance from UWO. Gorgeous picture like view from living room to a green area!! This spectacular family home is for RENT. 3 bedrooms, 2+2 bathrooms, walk-out basement, laundry in unit, covered garage with inside entrance. Kitchen equipped with dishwasher, fridge and stove. This ample home has a room for everyone to enjoy! (id:60297)
London Living Real Estate Ltd.
1557 Privet Place
London North, Ontario
This quality-built Wastell Home is located on a premium lot and a quiet cul-de-sac, that backs onto private natural woods with pond, and nature trails. Professionally designed 4+1 bedroom, 3.5 baths, 2 storey home with finished basement featuring many custom designed finishes. There is a private main floor office with large windows and great natural lighting. The kitchen features custom designed maple cabinetry with granite counter tops and a walk-in pantry, plus a built-in coffee bar with lighting. There is quality hardwood and ceramic flooring, California Shutters, and large bright windows to bring the outdoor beauty in, while enjoying your gas fireplace in the family room. The second floor loads 4 bedrooms, 2 full bathrooms, a study area and laundry. The basement has a large entertainment room with built in wet bar, full bathroom, a large bedroom and tons of storage. Walk out from the kitchen to the large entertaining private raised deck and enjoy the relaxation of nature around you, and a fully fenced in backyard area. The home finishes off with an oversized garage with extra workshop/storage area. Furnace 2022, new Refrigerator, newly painted, and new hardwood floors. Close to shopping, groceries and easy access to airport and highway. A great family home in a fantastic location. (id:60297)
Initia Real Estate (Ontario) Ltd
Century 21 First Canadian Corp
53 - 70 Sunnyside Drive
London North, Ontario
This spacious 3+1 bedroom condo is situated in a sought-after complex, ideally located near UWO, University Hospital, Masonville Mall, and a variety of amenities just steps away. The main floor boasts an impressively spacious layout, featuring a separate bedroom, dining room, living room, and an eat-in kitchen. Additional highlights include main-floor laundry, a two-piece guest bathroom, and direct access to a generous double attached garage. Upstairs, you'll find three exceptionally roomy bedrooms, including a primary with an ensuite bathroom, plus another full bathroom. The fully finished lower level adds even more living space with a large recreation room and yet another full bathroom, bringing the total to 3.5 bathrooms. Equipped with fireplace, this home also offers a beautiful private front courtyard for relaxation. As an added bonus, this is an end unit, enhancing its appeal and privacy. (id:60297)
Streetcity Realty Inc.
10099 Pinery Bluffs Road
Lambton Shores, Ontario
Welcome to the Spring Lottery Dream Home - an exceptional custom-built bungalow in Grand Bends prestigious Pinery Bluffs. Spanning 2,870 sqft, this luxury residence combines elegant design with natural serenity of the wooded surroundings. Great neighbourhood, just minutes from the shores of Lake Huron just south of Grand Bend. Built by award-winning Magnus Homes, it showcases timeless style, thoughtful planning, and superior craftsmanship. Certified Net Zero Ready, it features triple-pane windows for optimal energy efficiency and year-round comfort. Inside, a warm earthy palette and rich wood textures set a calming tone. The home offers three spacious bedrooms and two and a half bathrooms, designed with comfort and effortless entertaining in mind. The 2,350 sqft main floor boasts soaring 10-foot ceilings, vaulted living spaces, and oversized windows that bathe the home in natural light. Designer lighting and fixtures enhance the refined aesthetic. A chefs kitchen anchors the heart of the home, featuring custom cabinetry, high-end appliances, and generous counter space & Artistic Hood. A versatile 520 sqft loft above the garage offers endless uses: home office, yoga studio, or private retreat with a separate entry. The Fabulous Wide open space with 10-foot basement height, oversized lookout windows presents incredible potential for future expansion. Set on a mature, tree-lined lot, this home delivers unmatched privacy in one of Ontario's most desirable beachside communities. Whether you're looking for a full-time residence or a year-round escape, this one-of-a-kind home is the perfect fusion of luxury, sustainability, and lifestyle. (id:60297)
Exp Realty
Team Glasser Real Estate Brokerage Inc.
108 - 93 Stonefield Lane
Middlesex Centre, Ontario
Welcome to this renovated 3-bedroom townhome, built in 2022 and ideally located in the growing community of Ilderton - less than a 10-minute drive from North London. This modern home features a spacious open-concept layout with 9-foot ceilings and brand new luxury vinyl plank flooring throughout the entire home (2025), offering a clean, carpet-free living experience. The stylish kitchen is a true highlight, complete with quartz countertops, an upgraded backsplash and a central island. The bright family room opens through patio doors to your backyard.Upstairs, you'll find three generous bedrooms, each with walk-in closets. The primary suite features a sleek 3-piece ensuite with a build in tiled shower, while a second full bathroom and convenient upper-level laundry add everyday ease. The basement is framed, drywalled, and includes a rough-in for a bathroom along with a large egress window offering excellent potential for future finishing. Recent upgrades include a brand new high-efficiency furnace (2025) and a new washer and dryer (2025), ensuring comfort and peace of mind.Located in a quiet, family-friendly neighbourhood close to parks, trails, and top-rated schools, this move-in ready home offers modern living with a warm, small-town feel. (id:60297)
Keller Williams Lifestyles
678 Oxford Street E
London East, Ontario
Heat and Water Included This 2-bedroom lower-level apartment offers a fully renovated kitchen with new flooring and abundant natural light from the large windows. Enjoy a private entrance, access to a shared laundry room, and one parking space. The fully fenced backyard provides a great space to relax or entertain. Central air conditioning keeps you comfortable year-round. Ideally located between Fanshawe College, Western University, and Downtown.Perfect for students or professionals. Schedule your viewing today! (id:60297)
Keller Williams Lifestyles
510 Cherie Hill Lane
Tay Valley, Ontario
Discover your year-round sanctuary on Adams Lake in Perth, Ontario. This splendid 4-season waterfront home, complete with a lower-level walkout, offers approximately 100 feet of pristine water frontage. Revel in private moments by the fire pit near the dock, set within a landscaped yard that ensures seclusion. The home itself is an embodiment of light and space, featuring a sunlit open-concept kitchen and living area. With 3 bedrooms and a 3-pc bath, its designed for comfort. The expansive lower level, boasting high ceilings, is a blank canvas, ready to be tailored to your desires. Positioned in a serene locale, you're moments away from town, parks, and beaches. A quaint shed on the property holds the potential for transformation into a dreamy sleeping loft. Proximity to Perth, Rideau Ferry, and Murphy's Point Provincial Park is an added advantage. What truly sets this home apart is its direct access to Big Rideau Lake and the opportunity to navigate the canals, ensuring endless boating adventures. Dive into a life where privacy meets unparalleled convenience and recreation. Welcome to a lakeside dream, where every season is a celebration. (id:60297)
Fair Agent Realty
1204 Mary-Lou Street
Innisfil, Ontario
Introduce yourself to 1204 Mary-Lou Street, a beautifully maintained detached link home in the heart of Innisfil's Alcona community. Offering the perfect blend of style, comfort, and privacy, this home backs onto a scenic trail and green space meaning no rear neighbours and stunning natural views right from your backyard. The all-brick exterior ensures durability and low maintenance, while charming pot lights add warmth and character. Inside, the main floor features elegant hardwood flooring throughout the great room and family room, where an electric stone fireplace creates a cozy atmosphere. The upgraded kitchen is both stylish and functional, boasting stainless steel appliances, ample counter space, and a walkout to the deck perfect for morning coffee or summer barbecues with a peaceful backdrop. Upstairs, engineered hardwood flooring (2021) enhances the three spacious bedrooms, including a generous primary suite with a walk-in closet and a private 4-piece ensuite. A convenient upper-level laundry room with built-in appliances adds to the homes practicality. The finished walkout basement expands your living space with a large recreation area, a wet bar, and a full bathroom featuring heated floors and a walk-in shower. Step outside to enjoy a private yard with direct access to the adjacent trail. Additional features include a versatile garage with epoxy flooring, built-in storage, and a heater, plus a private double driveway with parking for up to five vehicles. Located near parks, schools, public transit, and the future GO Station, this home offers a rare combination of convenience, comfort, and unparalleled backyard privacy. ** This is a linked property.** (id:60297)
Fair Agent Realty
64 Blue Heron Drive
Middlesex Centre, Ontario
Beautiful one-floor home in the desirable town of Ilderton. Super clean and well cared for by the original owner. Bright and roomy inside, with a three-car garage and a concrete driveway. The basements already framed and ready for drywall. Out back, enjoy a lovely yard with a partially covered deck - perfect for grilling all year round. This is a must see! (id:60297)
RE/MAX Advantage Realty Ltd.
62 - 500 Osgoode Drive
London South, Ontario
Discover this inviting townhome in the heart of South Londons Westminster Park neighborhood, London, Ontario! Featuring over 1,600 sq.ft. of finished living space, this 3-bedroom, 1.5-bath gem offers an open-concept main floor with hardwood floors and an oversized primary bedroom that provides a relaxing retreat complete with Juliette balcony. The bright living/dining area flows into a functional kitchen and out to your fully fenced private patio perfect for summer BBQs and morning coffees. An attached garage offers convenient parking and extra storage, adding to the ease of condo living.Situated in the highly sought-after south end of the city , Unit62 at 500 Osgoode Drive puts you steps from parks and schools and only minutes from White Oaks Mall and Costco as well as other shopping. Commuters will love the quick access to Highways 401 and 402 for an easy drive in any direction , as well as nearby public transit options. This location combines urban convenience with community charm, making it ideal for first-time homebuyers, growing families, or savvy investors alike. With its recent updates including carpet in the basement for a comfortable rec room as well as paint and lighting throughout; this home is move-in ready for you. Dont miss your chance to make this lovely townhome your own schedule a viewing today and experience the perfect balance of comfort, style, and convenience in one of Londons most vibrant communities! (id:60297)
Keller Williams Lifestyles
47 Scotchpine Crescent
London North, Ontario
Welcome to this charming four level side split nestled on a quiet, tree lined street in desirable northwest London.This beautifully maintained home offers three spacious bedrooms, two full bathrooms, and a layout perfect for both family living and entertaining.The living room features a large bay window and updated flooring and built ins, while the eat in kitchen includes all appliances and plenty of space for gathering. Upstairs, you'll find three generously sized bedrooms, an updated four piece bath, and a handy linen closet.The third level offers even more space with a cozy family room complete with a brick hearth and wood burning fireplace, a three piece bathroom, and a bright craft room. On the lower level, theres a dedicated laundry area and ample storage.Step outside to enjoy a large backyard with a greenhouse, a detached garage, a concrete driveway, and a generous deck perfect for summer evenings.Ideally located just a short walk to shopping, close to schools and transit routes, this home offers both comfort and convenience in one of Londons most established neighbourhoods. (id:60297)
Sutton Group - Select Realty
201 - 1975 Fountain Grass Drive
London South, Ontario
Priced to sell - the best value in the complex with the largest balcony! Welcome to The Westdel Condominiums in London's prestigious West End, where luxury meets convenience. This stunning, modern condo unit offers two spacious bedrooms and two elegant bathrooms, making it the perfect urban retreat. The open-concept kitchen and living areas create a warm and inviting space, complete with a cozy fireplace for those chilly evenings. The kitchen is a chef's dream, featuring sleek stainless steel appliances and a stylish breakfast bar that's perfect for casual dining. Step out onto the expansive private balcony and enjoy your morning coffee or a relaxing evening while taking in the views. The primary bedroom is a true sanctuary, boasting a walk-in closet and a private en-suite bathroom, providing you with a serene space to unwind. With in-unit laundry, your day-to-day living is made effortless. The Westdel offers a range of premium amenities, including a fully-equipped exercise room, pickleball courts, a media room, a party room for entertaining, and a guest suite for visiting friends and family. The building is ideally located near beautiful parks, scenic trails, upscale shopping, fine dining, and even a golf course, ensuring you're always close to what you need. Don't miss the opportunity to make this sleek, modern condo your new home! (id:60297)
Century 21 First Canadian Corp
51 Stanley Street
London South, Ontario
Attention Investors - Multi family - Fourplex on Stanley Street. Consists of 4 one bedroom apartments - 2 on the main and 2 upper units - all with living room, kitchen, bathroom and one bedroom. Includes fridge and stove in each unit - washer and dryer on the lower level. Separate hydro meters. Rental income Main level Apt 1 approx 527 Sq Ft with income of $930 + hydro. Main level Apt 2 approx 560 sq ft with income of $885 + hydro. Second Level Apt 3 approx 340 Sq Ft with income of $703 includes hydro and Second level Apt 4 approx 525 Sq Ft now vacant with income potential of $1300 + hydro. 24 hours for showings please. Parking available at the front and rear of the home. Close to the amenities of downtown London and Wortley Village! (id:60297)
Sutton Group Preferred Realty Inc.
51 Stanley Street
London South, Ontario
Attention Investors - Multi family - Fourplex on Stanley Street. Consists of 4 one bedroom apartments - 2 on the main and 2 upper units - all with living room, kitchen, bathroom and one bedroom. Includes fridge and stove in each unit - washer and dryer on the lower level. Separate hydro meters. Rental income Main level Apt 1 approx 527 Sq Ft with income of $930 + hydro. Main level Apt 2 approx 560 sq ft with income of $885 + hydro. Second Level Apt 3 approx 340 Sq Ft with income of $703 includes hydro and Second level Apt 4 approx 525 Sq Ft now vacant with income potential of $1300 + hydro. 24 hours for showings please. Parking available at the front and rear of the home. Close to the amenities of downtown London and Wortley Village! (id:60297)
Sutton Group Preferred Realty Inc.
29 - 600 Sarnia Road
London North, Ontario
Great investment opportunity!! Currently leased until April 2026-Tenants must be assumed. Rental income of $4125/month includes utilities. Spacious open concept 3+2 bedroom condo. Good layout. Loads of cupboards and counter space in kitchen with breakfast bar, ceramic floor and pass thro to living room. Large eating area. Huge living room / dining room with laminate floor. Small rec room and additional 2 bedrooms in lower level. Good sized upper bedrooms. 2 1/2 baths. 5 appliances included. Close to schools, shopping, transit, and more. Easy access to Masonville Mall, Sherwood Forest Mall, Costco, University Hospital and Western University. NOTE: Interior photos are not of Unit 29 - they are for information purposes only to show the layout - as the layout of the units in this complex are similar - just reversed. (id:60297)
Sutton Group Preferred Realty Inc.
71365 Branch Road
Bluewater, Ontario
GRAND BEND LAKEFRONT GEM | SPECTACULAR BEACH QUALITY W/ EASY STEPS TO LAKE | INCREDIBLY UNOBSTRUCTED LAKE & SUNSET VIEWS FROM EVERY CORNER OF THIS 4 SEASON HOME & PROPERTY | TUCKED AWAY IN A SECRET SPOT JUST 4KM FROM AMENITIES | NEARLY 1/2 AN ACRE W/ BOATLOADS OF PARKING & IMPRESSIVE LAKE SIDE PRIVACY | FULL BLOWN TURNKEY PACKAGE INCLUDES EVERYTHING YOU NEED ON DAY 1! Looking for a high-quality yr round home or cottage that won't break the bank? This is the spot! This manageably sized charmer 3 min north of everything you need in downtown GB always has a beach. Panoramic lakefront windows showcase the gradual approach over a stable armor stone terraced slope to your privately owned sandy oasis. In fact, the beach is so consistently deep, the current owners have kept their boat right on the their privately owned beach, every summer. The superb lakefront parcel offers a generous .466 acres w/ parking for all the guests & toys + a large yard for the kids w/ included playground. Speaking of inclusions, this fully furnished turnkey package will come w/ everything you need on closing day! Just drop your bags at the door & enjoy! From the quality appliances to the 2 yr old hot tub along w/ linens, kitchenware, outdoor furniture, even the boat winch & most of the artwork, you wont need a thing! Loaded w/ updates from the current owner, including a brand new late 2020 eco flow septic system, a '23 roof, updated lakefront windows in '23, on demand oversized boiler water heater in '23, significant landscaping updates w/ the full armor stone terracing down to the lake, plus a variety of other modernizations such as the walk-out lower-level conversation to a family room w/ guest sleeping area (4th bedroom) & a BRAND NEW 2nd bathroom, this one is ready to go! All that, & there is still room to grow into this generous lot. With timeless hardwood flooring, a young granite kitchen, & that cozy living room gas fireplace for year round enjoyment, this is one you don't want to miss! (id:60297)
Royal LePage Triland Realty
858 Roulston Street
London North, Ontario
Two bedrooms and one bathroom in the second level of detached house. Close to Western University, Costco, Farm Boy and Asian Grocery Store T&T. Bus routes (#27, #10)) directly to University within a few minutes, Bus #10 to downton. Fully furnished (each room with bed, matress, desk, chair). Other bedroom info: Second level has 3 bedrooms. Master bedroom has ensiute bathroom, other 2 bedroom share one bathroom; half depth lower level 2 bedrooms, share 1 bathroom). $800/bedroom, plus $100 utility and intenet fee. Funiture included. No smoking. Available Sept 1. Student/young professional only. (id:60297)
Century 21 First Canadian Corp
THINKING OF SELLING or BUYING?
We Get You Moving!
Contact Us

About Steve & Julia
With over 40 years of combined experience, we are dedicated to helping you find your dream home with personalized service and expertise.
© 2025 Wiggett Properties. All Rights Reserved. | Made with ❤️ by Jet Branding
