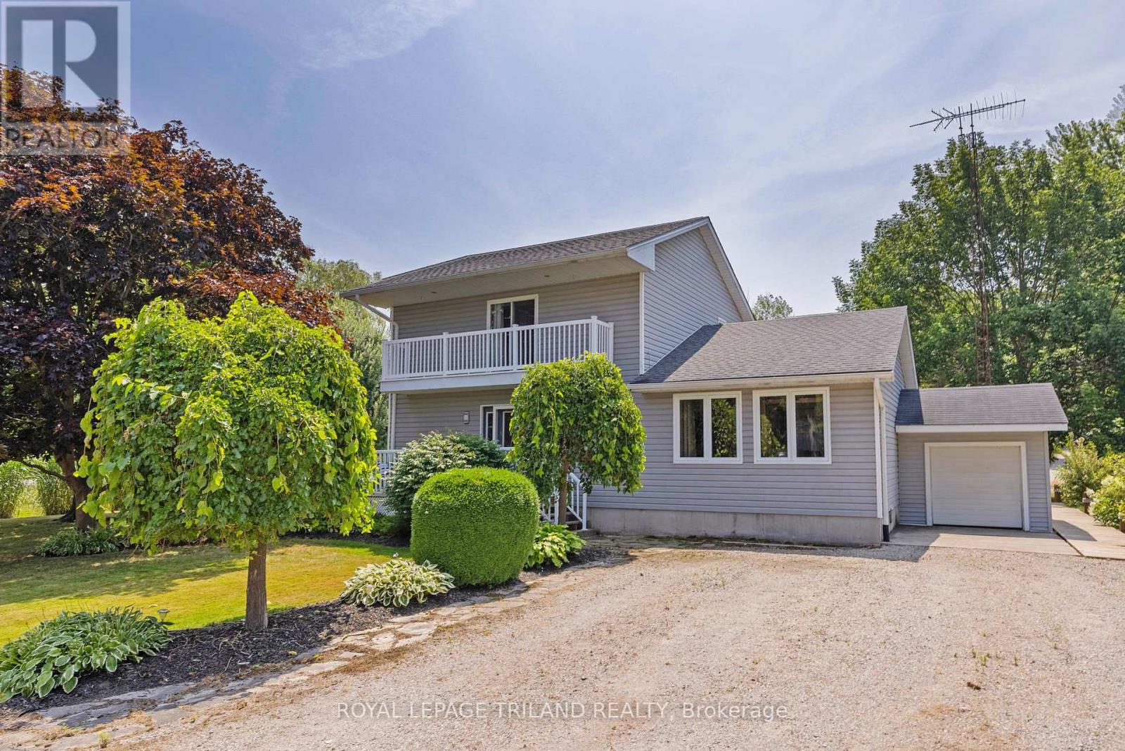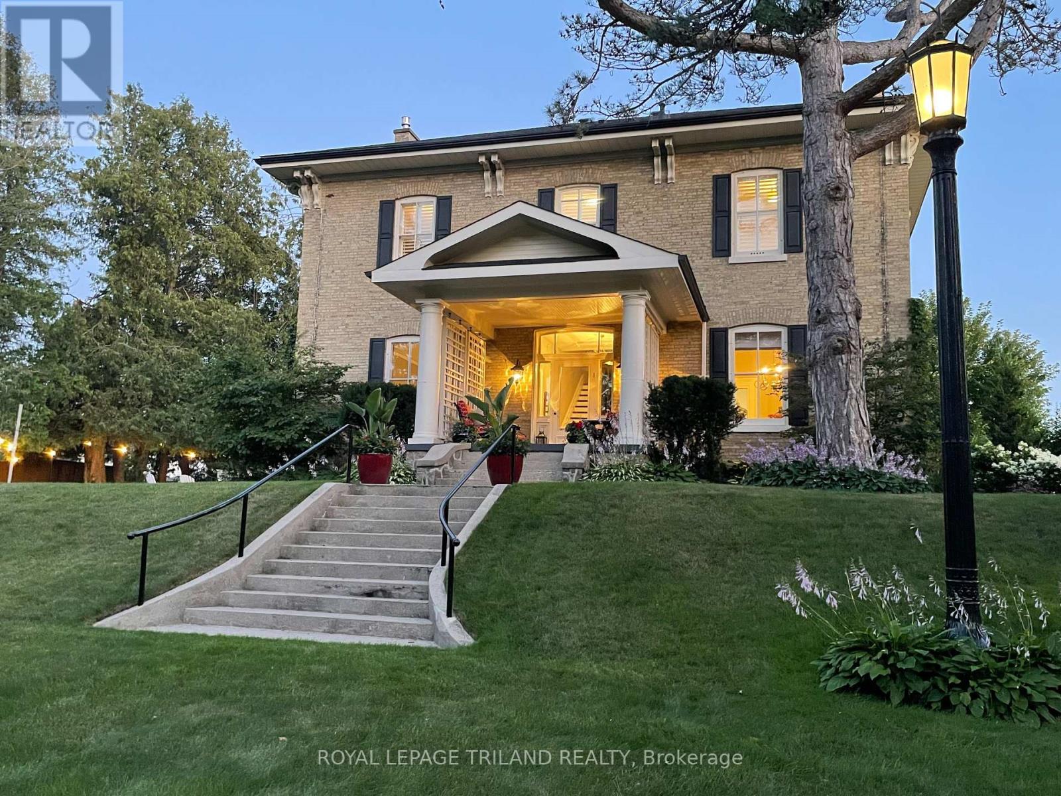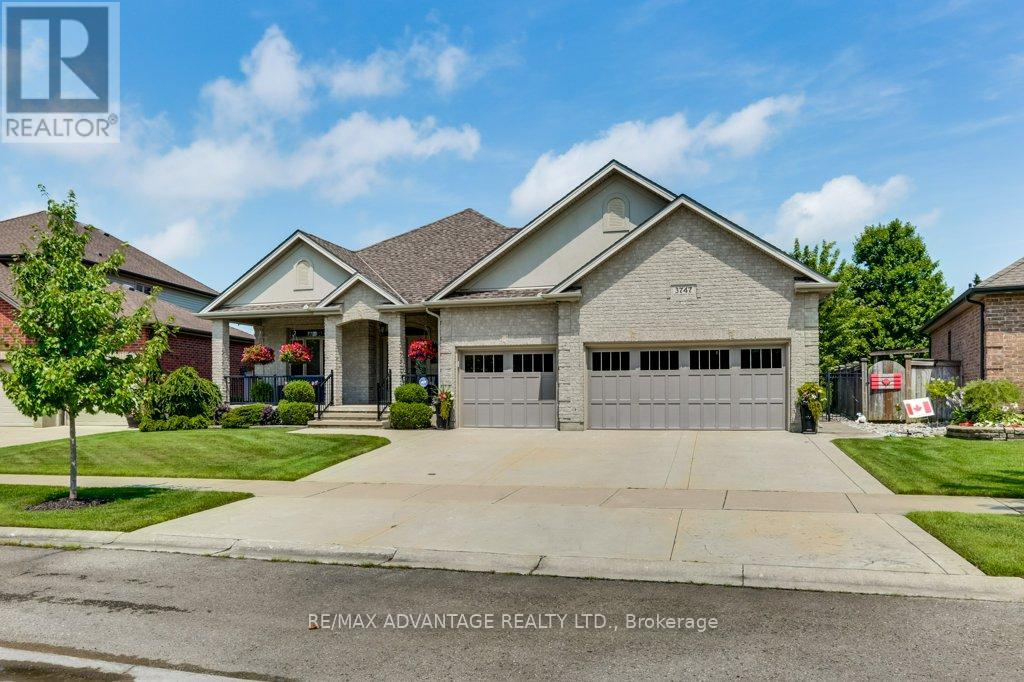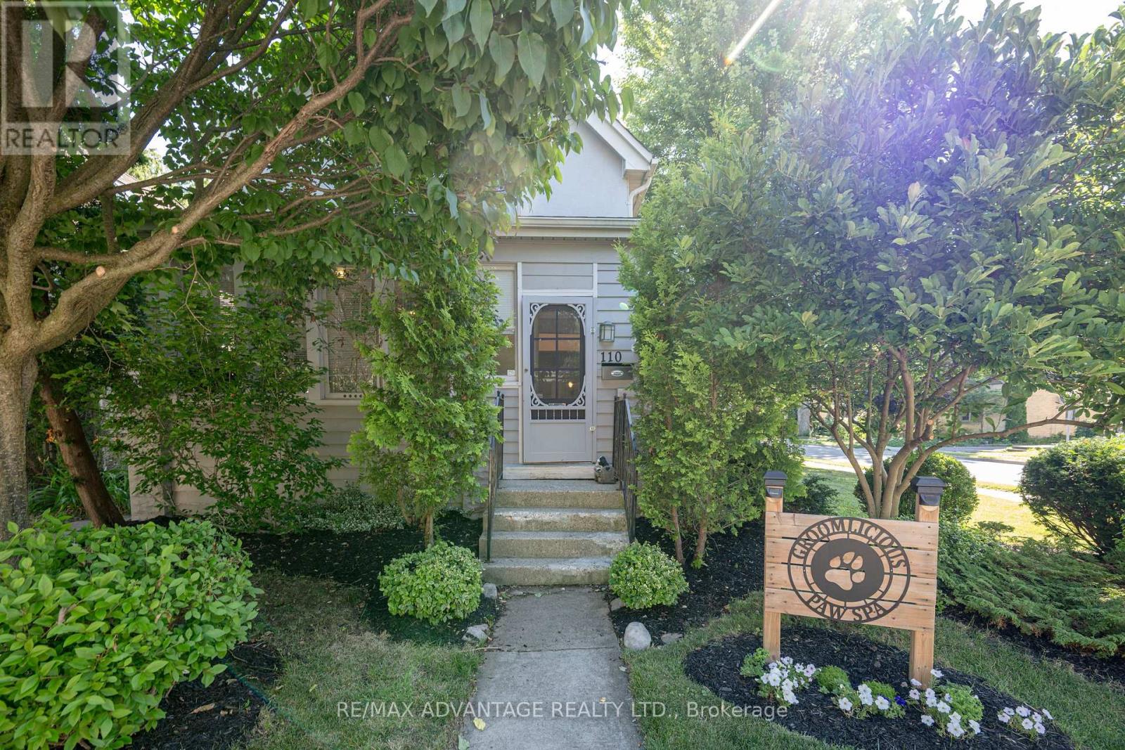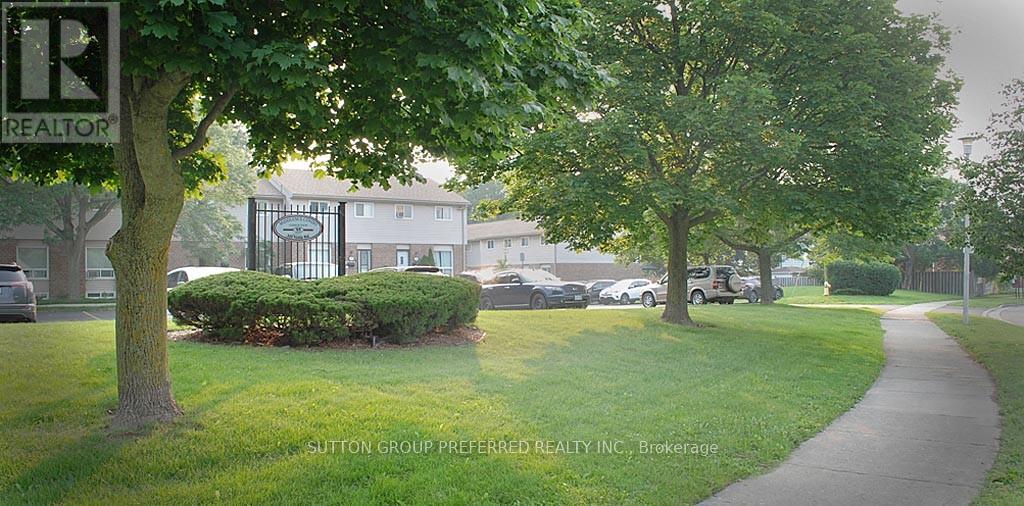Listings
49345 Dexter Line
Malahide, Ontario
Welcome to your perfect beach-town escape! Nestled in the heart of the charming lakeside community of Port Bruce, this beautifully maintained home offers the ideal blend of laid-back coastal living and modern comfort. Set on a lovely corner, landscaped lot, the property features an above-ground pool, hot tub, and three versatile sheds, perfect for storing your beach and backyard essentials. Enjoy lazy mornings on the welcoming front porch or host summer BBQs in your private outdoor oasis.Inside, you'll find a spacious, light-filled layout with a large eat-in kitchen boasting granite countertops and included appliances. The main level features a generous living room, a flexible office/dining space, and a convenient main-floor bedroom with optional laundry hookups (currently laundry in the basement). Upstairs, discover two more large bedrooms, including a primary suite with walk-out access to a private upper balcony, perfect to enjoy lovely views Catfish Creek. Recent updates include newer shingles and gutters with gutter guards, giving peace of mind for years to come. With plenty of parking and just a short stroll to the beach, marina, restaurants, renowned fishing spots and kayaking, this home is perfect as a full-time residence or weekend getaway. Plus, with easy access to both Port Stanley and Aylmer, you're never far from local shops, events, and amenities. Experience the relaxed, welcoming vibe of Port Bruce where every day feels like a vacation! Welcome Home! (id:60297)
Royal LePage Triland Realty
1824 Foxridge Crescent
London North, Ontario
Welcome to 1824 Foxridge Crescent! This stunning 4-bedroom, 2.5-bath home in London's desirable Creek View community is perfectly located just steps from Saint André Bessette Catholic Secondary School, walking trails, parks, and a beautiful pond. Enjoy easy access to shopping centers, restaurants, banks, and public transport all within walking distance! Featuring an open-concept layout, laminate flooring on the main floor, a spacious primary suite with ensuite & walk-in closet, plus a private fenced backyard. Vacant and move-in ready book your showing today! (id:60297)
Royal LePage Triland Realty
5855 Cook Road
Middlesex Centre, Ontario
Welcome to 5856 Cook Road - A True Sanctuary on the Edge of London, minutes from Lambeth. Set on 10 beautiful acres, this property is a dream for anyone seeking space, nature, and functionality. The horse barn with hydro & water, complete with 4 stalls & fenced paddocks. From the moment you turn onto the long laneway, your shoulders drop, and you're reminded of what peace really feels like.From the back of the house, youll enjoy breathtaking sunsets every evening, while the front porch becomes the perfect spot to listen to the rain and watch just a handful of cars pass by on a quiet morning. A gentle stream runs alongside the property, where kids love to check for wildlife. The highlight is the giant Catalpa tree, bursting into bloom each June. Inside, Large living areas flow seamlessly for gatherings, while a cozy den provides the perfect retreat for smaller moments. A spacious dining room sets the scene for memorable dinners, and four bathrooms and 4+1 bedrooms make hosting easy.The main-floor primary bedroom features a ensuite with heated floors. And finally, this property offers something rare: amazing neighbours close enough for community but far enough for privacy creating a truly special atmosphere. Updates: 2001- Built barn & fenced three paddocks for horses, 2003 - Bathfitter upstairs bathroom: new tub & wall enclosure, 2004 Bathfitter installed ensuite shower with wall enclosure, 2006 Installed hardwood floors in primary bedroom & dining room, 2011 Replaced all carpets upstairs & on the stairway, 2013 19 windows with Centennial windows, 2014 Installed new roof with 35-year shingles, 2014 Installed new furnace & air conditioning, serviced annually by Roy Inch & Sons, and last two years by Peter Inch (last service: Sept 2024), 2015 - Updated all outlets & fixtures, capped to improve aluminum wiring, 2018 Expanded ensuite 2022 2023 Renovated breezeway into a mudroom & moved laundry to the main floor, 2025 Redid powder room in basement. (id:60297)
Exp Realty
275 Ridout Street S
London South, Ontario
Offered for the first time in over 50 years this lovingly maintained 3+1 bed, 2 full bath home sits in the heart of one of London's most sought-after neighbourhoods Wortley Village. Nestled on a street where most neighbours have lived for decades, this property blends timeless character with quality upgrades.The front porch was rebuilt from the footing up with custom-milled 1 1/4" flooring, replicated 1940s handrails, tongue-and-groove ceiling, and modern stone detailing. Inside, original wood trim, doors, and rewired light fixtures are complemented by updated windows with low-e/argon gas and wood-grain vinyl finishes. The oak staircases and front entry have been refinished, and the original 1940s wallpaper was preserved as a tribute to the homes history.The entire home has been reinsulated, rewired, and freshly painted. Upstairs offers 3 bright bedrooms and a modern 4-piece bath with a fiberglass tub, Moen pressure-balanced valve, and exhaust fan. The lower level features a separate side entrance, 4-piece bath, kitchen, laundry, and a large bedroom ideal for a private granny suite. Plumbing and electrical have been fully updated; no galvanized pipes remain. Additional features include a 2021 roof with 50-year Timberline shingles, a high-efficiency Lennox furnace and AC, an oversized 12x24 garage with hydro and remote entry, rebuilt chimney, and original wood-burning fireplace. The backyard is low maintenance with added under-porch storage and parking for 3 vehicles including the garage. Steps to Wortley Road PS, parks, shops, LHSC, and downtown. This home wasn't renovated to sell it was restored with love to stay. Low maintenance yard with private area great for a patio, play area or for your furry friend. (id:60297)
Exp Realty
2770 Sheffield Place
London South, Ontario
White's Bridge Estate: Here is a rare opportunity to own a beautiful piece of London's history. Sitting on a rise facing a pond, parkland and the Thames River, this elegant and generously proportioned circa 1871 country home was built by a highly influential family from the early days of London. Inside, this cherished and immaculately cared for heritage home retains many of the original architectural fittings and features which reflect both classical and Italianate influences. Whites Bridge estate has a grand classic centre hall layout and boasts over 3000 square feet of living space, with large principle rooms, 10-11 foot ceilings on both levels, hardwood floors throughout, 4 generous bedrooms, 3 baths, a cooks dream kitchen and all of the modern upgrades you could hope for, including a principle bedroom ensuite with a walk-in closet, a high efficiency dual-zone A/C and a newly constructed over-sized 2 car garage. Outside, a classic front porch overlooks the pristine waterfront setting and large treed lot, to the east is a lovely side dining patio, and off the back is an informal porch for barbequing and entertaining. While benefiting from this country-like setting, property owners of 2770 Sheffield Place retain convenient city access to world class health care, shopping, restaurants, cultural amenities, parks and pathways. For regular commuters, its only 7 minutes to the 401.Inside and out, this home is a must-see gem for anyone interested in historical classics with all of the modern amenities, comforts and conveniences of today. (id:60297)
Royal LePage Triland Realty
203 - 435 Colborne Street
London East, Ontario
Where urban convenience and comfort come together beautifully. Meticulously maintained by its original owner, this 1-bedroom plus den condo in the heart of downtown London comes with 1 underground parking spot. Thoughtfully designed space with a versatile den perfect for a home office or guest room, and a spacious open-concept living area. Updated carpet, bedroom closet built-ins, and 7 appliances included. The kitchen has ample cabinetry, and a breakfast bar, making it ideal for both everyday living and entertaining. Enjoy the convenience of in-suite laundry, storage and the comfort of your own balcony facing west. Situated in a well-managed building with amenities such as a guest suite and a party/conference room, this condo is just steps away from Victoria Park, Richmond Row, and an array of dining, shopping, and entertainment options. With easy access to public transit and major thoroughfares, commuting is a breeze .This unit is perfect for professionals, first-time buyers, or those looking to downsize without compromising on location or quality. Book your viewing today. (id:60297)
Royal LePage Triland Realty
401 - 280 Queens Avenue S
London East, Ontario
Nest yourself in this Queen's Court Gem. Located in London's core this small building has big time amenities (Pool, Sauna, Two Underground Heated Parking Spots). Take your step's to live theater, incredible dining, entertainment, the London Knights - all within immediate walking distance. The best part, you are on the absolute top floor, no steps above you. Elevator access to the heater underground parking area, and an indoor year round roman bathhouse style pool. This unit say's "Hey - We are living on this little blue planet together, let's entertain, let's be entertained, let's live all of life's beautiful comforts, let's experience life to the fullest. Pura Vida. (id:60297)
RE/MAX Centre City Realty Inc.
3747 Settlement Trail
London South, Ontario
Looking for the ideal home to suit your downsizing needs? Checkout this beautiful custom one floor home in Talbot Village in South West London, with easy access to the 401/402 and all local amenities. You will enjoy sitting out on the covered front porch rain or shine, just say hi to the neighbours. Inside this home features tons of upgraded features, just to name a few, 10 ft ceilings on main floor, vaulted ceiling in the great room, transom windows, oversized trim and a custom kitchen with large island, pantry and lots of granite and built-in appliances. Relax in your private suite with double closets and luxury ensuite with soaker tub and custom glass & tile shower. The second bedroom can double as a den or office and there is a third bedroom in the lower level. This home is an entertainers delight with open plan main floor and guests can enjoy the large finished lower level with a rec room and a large games area or relax and enjoy the 2 gas fireplaces on both floors or relax with a game of pool on the included pool table. The yard is fully fenced with a nice garden shed and you can BBQ or stout on the covered rear deck located just off the dining room. You will love the oversized 3 car garage with work bench area and auto door openers. Truly a great home, just move in and enjoy. (id:60297)
RE/MAX Advantage Realty Ltd.
110 Marley Place
London South, Ontario
Nestled on a quiet, tree- lined street in desirable Wortley Village, this lovely duplex home is ready for its new owners or is a great addition to your investment portfolio. The main floor is currently owner occupied and offers 2 bedrooms, an open kitchen with newer appliances, a recently renovated 4pc bath and large living room with grand ceilings. The lower level has a washer/dryer and is the perfect place to store additional belongings. The upper level features an adorable 1 bedroom apartment. Freshly painted throughout with newer appliances, a 4pc bath and good sized living room as well as a washer/dryer. The outdoor space is the perfect place to relax and enjoy all nature has to offer. A detached single car garage as well as parking for another 2+ cars is conveniently located on the side of the property. Walking distance to coffee shops, grocery stores, restaurants, parks, the library, boutiques, quick access to LHSC, public transit and so much more. Welcome to Wortley Village. This property will not disappoint! (id:60297)
RE/MAX Advantage Realty Ltd.
6 - 311 Vesta Road
London East, Ontario
Great for the 1st time buyers, investors and growing family. Very well taken care of condo complex in a very convenient location. Freshly painted 3 bdrm townhouse with 1.5 baths and finished rec room. Eat-in kitchen with door leading to the patio. Minutes to Fanshawe College, shopping, bus route, airport. Easy access to HWY#401. (id:60297)
Sutton Group Preferred Realty Inc.
555 Grand View Avenue
London South, Ontario
Welcome to 555 Grand View, nestled in the heart of one of Byron's most desirable core streets. This charming and well-maintained back-split is perfect for buyers looking to settle into a vibrant, family-friendly neighbourhood with access to top-rated schools, Byron Village amenities, and just minutes from Boler Mountain for year-round outdoor fun. Inside, you'll find fresh neutral décor, newer appliances, and a smart layout that offers multiple living spaces ideal for families or those wanting room to grow. The generous-sized bedrooms and functional floor plan provide comfort and flexibility, whether you're working from home or starting a family. Enjoy indoor-outdoor living with a side entrance that leads to a shaded private deck with mature trees, perfect for summer BBQs and relaxing evenings. The fully finished lower-level features bright lookout windows, a cozy gas fireplace insert, and a welcoming rec room thats ready for movie nights or playtime. Outside, the home features great curb appeal, a double garage with inside entry, and a double private drive offering plenty of space for parking and storage. Move-in ready and offering timeless value in an unbeatable location don't miss your chance to make 555 Grand View your home! (id:60297)
RE/MAX Advantage Realty Ltd.
34 Bridlington Road
London South, Ontario
Set in a family-friendly neighbourhood and backing onto green space, this spacious five-level back split offers room to grow and features you'll love. A custom addition above the garage creates a private retreat with a full ensuite bathroom, a gas fireplace, and access to its own balcony, perfect for morning coffee or evening unwinding. Upstairs, you'll find three generously sized bedrooms, a full bathroom, and a versatile den that works well as a home office, study nook, or play space. On the main floor, the bright kitchen flows into the living area with direct access to the garage for added convenience. The lower level offers a large family room with a cozy gas fireplace, a classic wet bar, and a convenient three-piece bathroom, creating the perfect space for entertaining or relaxing with family. The lowest level includes laundry, extra storage, and a flexible bonus room that could be used for hobbies, a home gym, or seasonal storage. Step outside to enjoy a fully fenced yard with a deck and gazebo, all overlooking the green space behind the home with no rear neighbours. A charming front deck also adds extra outdoor living space and curb appeal. (id:60297)
Streetcity Realty Inc.
THINKING OF SELLING or BUYING?
We Get You Moving!
Contact Us

About Steve & Julia
With over 40 years of combined experience, we are dedicated to helping you find your dream home with personalized service and expertise.
© 2025 Wiggett Properties. All Rights Reserved. | Made with ❤️ by Jet Branding
