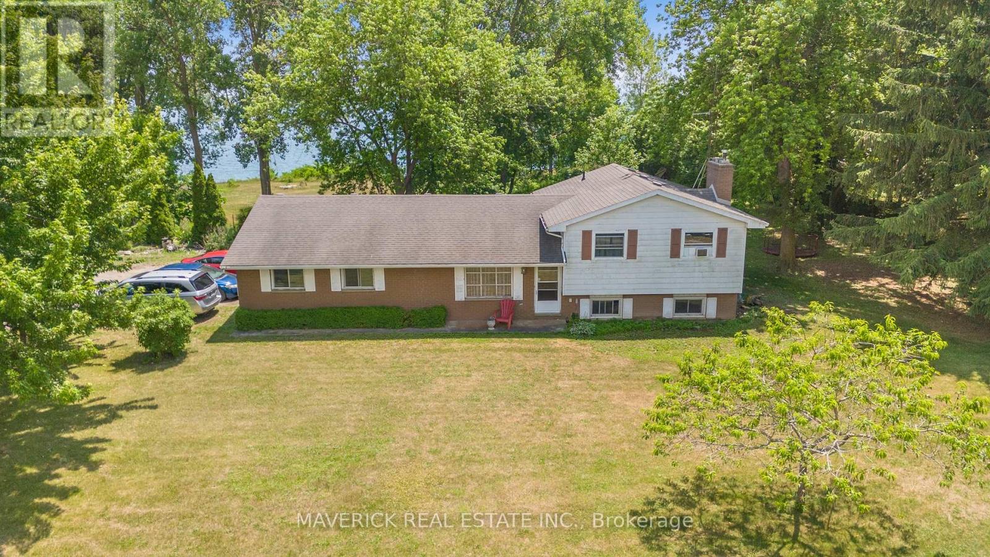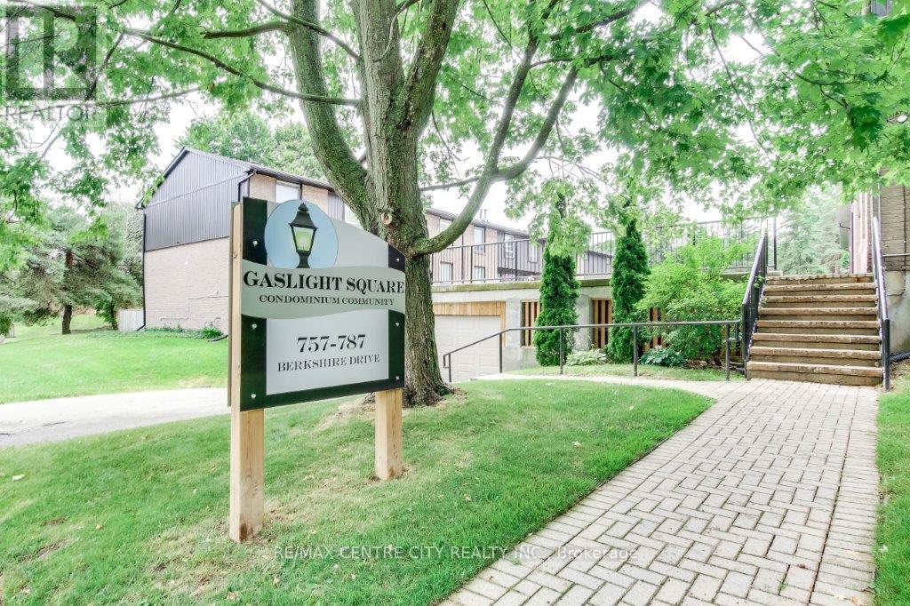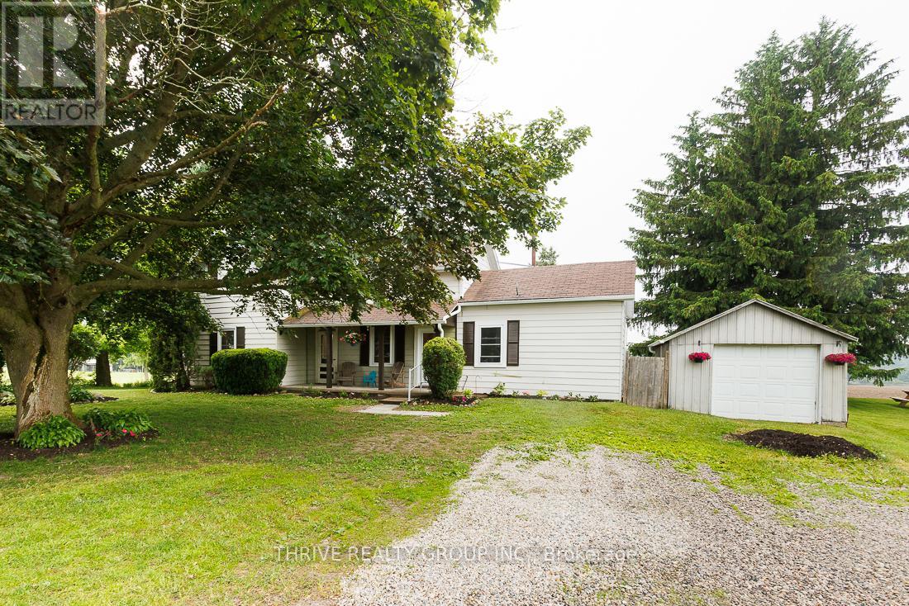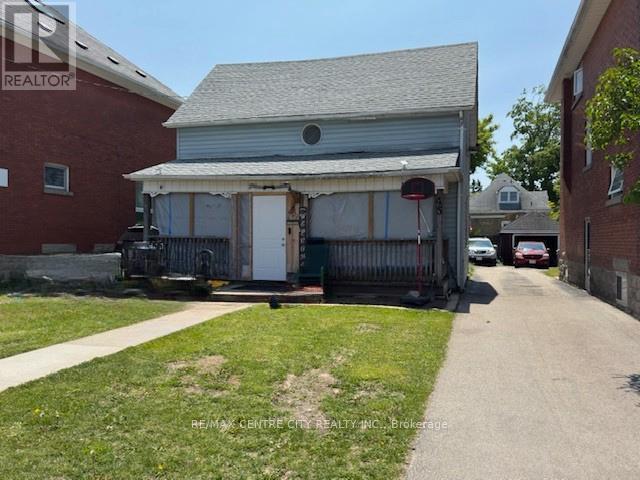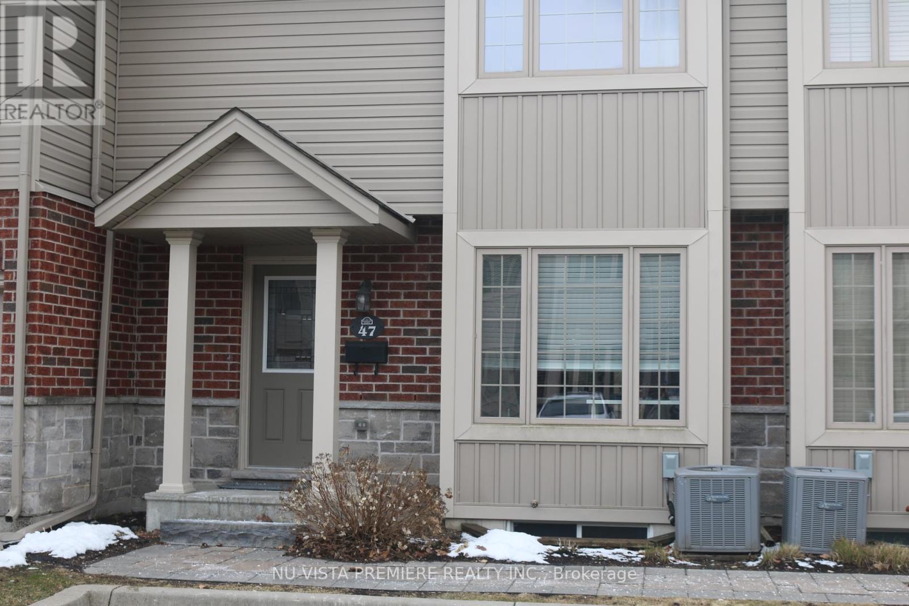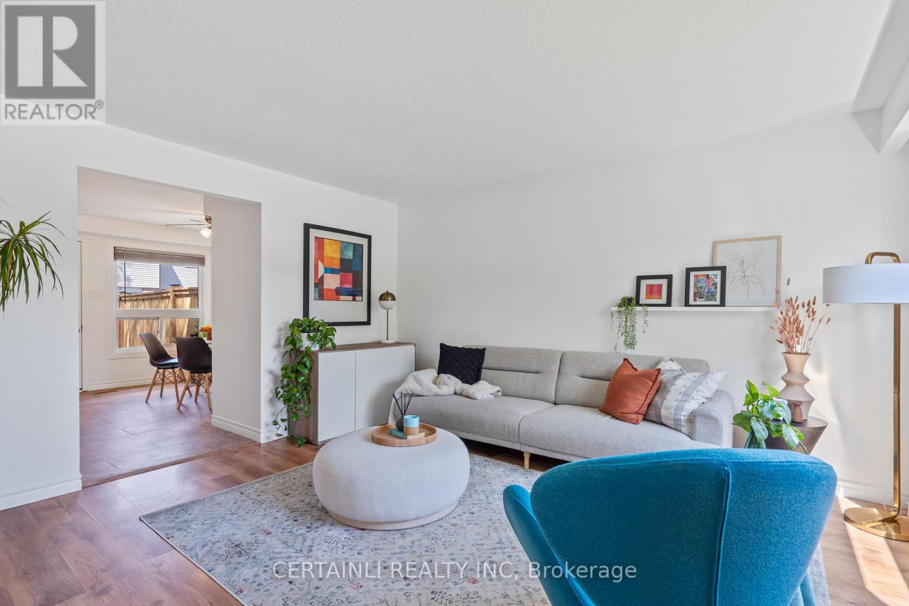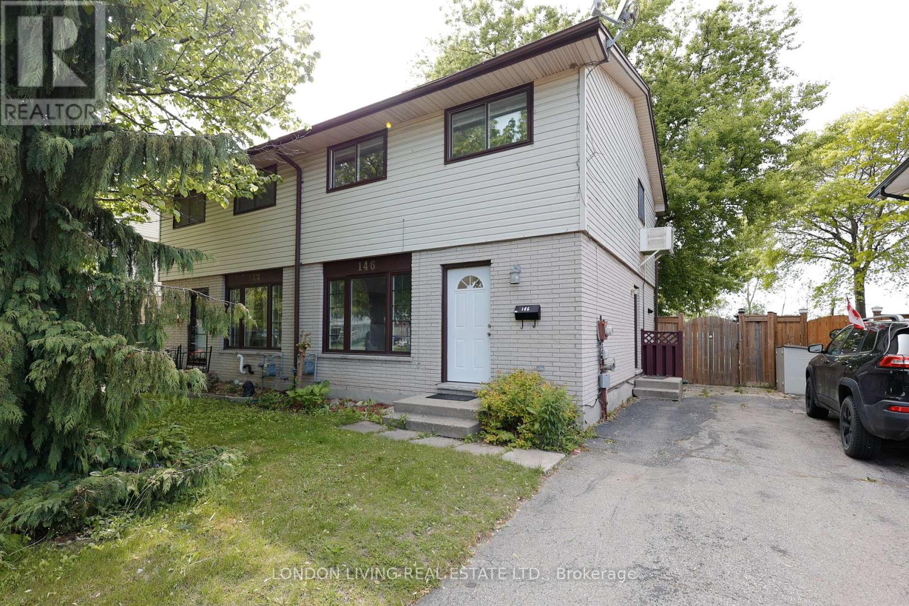Listings
56 Stroud Crescent
London South, Ontario
This solid 3 bedroom, 2 bathroom home on a quiet crescent in a family friendly neighbourhood is awaiting its new owners! Front door leads to main floor area where the kitchen is open to the family living room. 3 good sized bedrooms & a 4-piece bathroom complete the main level. Side door welcomes you to the spacious finished basement where you will find a family room, an office/games room and a 3-piece bathroom. Plenty of storage space too! Backyard is fully fenced. Close to schools, shopping and easy access to highway 401. This house has great bones, just imagine the possibilities! New roof installed May 2025 and new Air Conditioner installed June 2025. (id:60297)
Keller Williams Lifestyles
7504 Talbot Trail
Chatham-Kent, Ontario
Welcome to your own private retreat on the shores of Lake Erie. Nestled on approximately 5 stunning acres in the quiet township of Raleigh, this rare waterfront gem offers a unique blend of tranquility, space, and breathtaking views.With over 200 feet of private shoreline, this property is perfect for those seeking a peaceful escape or the ideal setting to build a dream estate. Mature trees line the gently sloping landscape, offering natural beauty and privacy, while the panoramic lake views provide the perfect backdrop for morning coffee or evening sunsets.Whether you're looking to develop, invest, or create a year-round getaway, this versatile parcel offers endless potential. With A1 zoning, there are a variety of land uses, and also offer a unique opportunity for severance. There is also large barn with 8 horse stalls (2048 sq ft.). Located just minutes from Blenheim's shops, restaurants, and amenities, and a short drive to Rondeau Provincial Park and Erieau, this is lakeside living with all the comforts of nearby town life. (id:60297)
Maverick Real Estate Inc.
17 Highway Avenue
London South, Ontario
Step into this delightful bungalow, nestled in the desirable neighbourhood of Old South. Sun filled open concept living and dining room and new flooring(2025). The heart of the home, a well-appointed kitchen, boasts a brand new fridge, stove, over-the-range microwave, dishwasher(2022) all included. The rare gem of this home is the expansive primary bedroom with double closet. The second bedroom, equally comfortable and inviting, ensures that there is ample space. The glass block window in bathroom adds style. The lower bedroom, versatile and cozy, can serve as a guest room, study, or creative space, adapting to your lifestyle needs. Bonus second bathroom in lower adds more convenience. Adjacent to the family room, a dedicated laundry area with a washer and dryer and built-in shelves. The workshop room has lots of storage. Shingles were replaced in 2017, in 2024 high efficient furnace and 2019 Air Conditioner. Step outside to the private fenced backyard, where a sun deck awaits. A handy shed stands ready to house your gardening tools, while the large driveway has parking for 3 vehicles. Take a leisurely stroll to the nearby Wortley Village, where local shops and eateries offer a variety of options. Don't miss the opportunity to make this home yours! (id:60297)
Century 21 First Canadian Corp
769 Berkshire Drive
London South, Ontario
Looking for a home with personality, charm, and endless potential? Step into something refreshingly different with this 3-bedroom, 3-bath town home in the highly sought-after Gaslight Square community, located at Berkshire and Topping Lane.From the moment you walk in, you'll feel the vibrant, retro energy. The main level is bright and spacious, featuring a large living room, a funky central kitchen and eating area, a two-piece powder room, and a formal dining area that opens onto your private back deck... ideal for BBQs, summer hangouts, morning coffee, or laid-back entertaining.Upstairs, the primary suite boasts a walk-in closet and private ensuite bath, while two additional bedrooms offer versatility for guests, family, or even a creative studio. The updated main bath features a sleek walk-in shower, perfectly blending vintage vibes with modern comfort.The fully finished lower level delivers big on character with a classic rec room, built-in wet bar, laundry room, and extra flex space perfect for a home office, gym, storage, work bench, or jam space.Extras include two secure underground parking spots (a rare bonus in this area), great neighbours, and a beautifully maintained community with mature trees, manicured grounds, and recent exterior updates (new siding, soffits, and eavestroughs).Ready for your personal touch, this home is perfect for someone who values space and craves character over a cookie-cutter condo. With shopping, parks, schools, and amenities just minutes away, youll enjoy urban convenience wrapped in vintage inspired charm. (id:60297)
RE/MAX Centre City Realty Inc.
847 Marigold Street
London North, Ontario
Welcome to the beautifully maintained home with fantastic curb appeal, ideally located in a sought after North London neighbourhood. Enjoy the convenience of being within walking distance to schools, Wenige Park, the community centre, and shopping amenities. This home offers 3 spacious bedrooms on the main floor plus an additional bedroom and 3-piece bathroom in the partly finished lower level, perfect for guests, teens or home office setup. With no carpet throughout, the mix of tile and laminate flooring makes maintenance a breeze. The updated kitchen features modern appliances, heated tile flooring for year round comfort, and patio doors that open onto a stamped concrete patio in a fenced backyard, ideal for outdoor entertaining. A covered front porch provides a cozy spot to enjoy your morning coffee or relax at the end of the day. Recent upgrades include windows, a new furnace and air conditioning (all in 2022) and a newly poured double wide concrete driveway, offering plenty of parking. Whether you're a young family or downsizing and seeking a condo alternative with the fees, this affordable and move-in ready home is a must-see. Homes in the neighbourhood don't stay on the market for long, book your showing today! (id:60297)
Royal LePage Triland Realty
101 Goshen Road
Norfolk, Ontario
Charming country farm house on 3/4 of an acre, 6 minutes south of Tillsonburg. Enjoy the peace and quiet of an expansive, low maintenance, large country lot, beautiful views of farm fields and forests, and settle in for breathtaking sunsets in your backyard. This 4 bedroom, 1.5 bathroom home welcomes you with a large eat-in kitchen, and modern updates throughout, blending in with classic character. Enjoy the convenience of 3 bedrooms upstairs, and turn the main floor bedroom into a playroom or office. Plenty of room for kids and furry friends to explore in a fenced-in yard. The detached garage with hydro provides extra storage, and the large side yard shows off the endless potential to expand. New windows installed in 2021. Keep cozy all winter long with a natural gas boiler heating system. Additional heat-pumps installed in 2025. Half-bath added upstairs in 2023. Book your tour and begin to enjoy your country escape today! (id:60297)
Thrive Realty Group Inc.
1215 - 45 Pond Mills Road
London South, Ontario
Stylish 1-Bedroom Condo with In-Suite Laundry & Stunning Sunset Views Rent Includes Water & 2 Parking spaces! This bright and modern 1-bedroom condo on the 12th floor offers incredible west-facing views and beautiful evening sunsets. Featuring brand new flooring, updated finishes, and a spacious open-concept layout, this unit is perfect for professionals or downsizers seeking comfort and convenience. The kitchen includes newer appliances and in-suite laundry, while the recently renovated 4-piece bathroom offers classic white subway tile and great storage. The large bedroom is filled with natural light and offers generous closet space along with sweeping views of the city skyline. Access to building amenities: gym, sauna, party room, bike storage, and secure entry (id:60297)
Century 21 First Canadian Corp
1236 Riverbend Road
London South, Ontario
Welcome to this spacious and bright 3-bedroom, 2.5-bathroom townhome located in one of Londons most sought-after neighbourhoods Riverbend. Perfectly suited for families, professionals, or couples seeking comfort and convenience, this well-maintained home offers both function and style in a prime location.The main floor features a welcoming open-concept layout, with natural light flowing through the living, dining, and kitchen spaces ideal for entertaining or everyday living. Upstairs, the primary bedroom includes its own ensuite and generous closet space, while two additional bedrooms offer flexibility for family, guests, or work-from-home setups. A full unfinished basement provides ample room for storage.Additional features include gas heating, central air, in-unit laundry, and parking for two vehicles (garage + driveway). Step outside to your private rear walkway with access to the detached garage and enjoy easy access to Riverbends many green spaces and parks.Located just minutes from Western University, Ivey Business School, and LHSC, this home is also within walking distance to top-rated schools, parks, shopping, and public transit.Available July 1, 2025.$2,695/month plus utilities. (id:60297)
Keller Williams Lifestyles
710 Wilkins Street
London South, Ontario
MOVE IN READY! Second Level Images to be uploaded, carpet free. A rare opportunity for a huge end unit townhouse! Welcome to 710 Wilkins Street a beautifully updated and move-in-ready end-unit townhome located in a sought-after, family-friendly neighborhood. Boasting over 1900Sqft of total living space, this bright and spacious home features 3 large bedrooms and 2.5bathrooms, including a primary suite with a private ensuite and walk-in closet. Enjoy the comfort of a fully finished basement, brand new vinyl flooring in the basement and main living area, and fresh paint throughout. The home also features modern pot lights and upgraded electrical fixtures. Step outside to a private carport with parking for one vehicle, plus an additional designated space on the side of the home a rare convenience in this condominium complex. Updates include: roof and windows (2010), furnace, central A/C, and hot water tank(2017). Condo fee includes water and the community is well-maintained and welcoming. This move-in-ready gem wont last long schedule your private showing today! (id:60297)
Century 21 First Canadian Corp
290 Callaway Road
London North, Ontario
Executive 3-Bedroom Home for Lease in Upper Richmond Village Available Now or AugustNow available in one of North Londons most prestigious communities this well-appointed 3-bedroom, 3-bathroom detached home in Upper Richmond Village blends contemporary design with practical living. Ideal for professionals, families, or those seeking refined space and comfort in a serene setting.Step into a bright open-concept layout featuring large windows, high-end finishes, and a modern kitchen with full-sized stainless steel appliances. The main floor offers an ideal space for entertaining or relaxing, while the upper level includes three spacious bedrooms with ample storage and natural light. The private deck overlooks a tranquil pond, offering picturesque views and a peaceful backdrop year-round.Additional features include gas heating, central air, in-unit laundry, a single-car garage with additional driveway parking, and an unfinished basement for storage. Pets will be considered on a case-by-case basis.Located in North Londons Sunningdale neighbourhood, this home offers easy access to Masonville Mall, Western University, Ivey Business School, London International Airport, major highways, and nearby parks and golf courses.Available now or August.$2,895/month plus utilities (gas, hydro, water, and hot water tank rental).Minimum 1-year lease. First and last months rent required. (id:60297)
Keller Williams Lifestyles
56 - 70 Fiddlers Green Road
London North, Ontario
Welcome to 56-70 Fiddlers Green Road, a spacious and well-maintained 3-bedroom, 1.5-bathroom townhome located in Londons desirable Oakridge neighbourhood. This two-storey home offers approximately 1,263 square feet of living space plus a partially finished basement ideal for families or working professionals seeking comfort and convenience.The main floor features an updated kitchen, a bright living area, and access to a private backyard patio. Upstairs are three generously sized bedrooms and a full bathroom, while the basement includes laundry, added storage, and extra finished space for a home office or playroom. Additional features include central air conditioning, efficient gas heating, and two exclusive parking spaces. Water is included in the rent; tenants are responsible for gas, hydro, and hot water heater rental. Pets will be considered. Conveniently located near Oakridge Secondary School, grocery stores, gas stations, parks, and other day-to-day amenities. Public transit is easily accessible, and the location provides a quick commute to Western University, Westmount, and downtown London. Available September 1st. $2,595/month plus utilities. (id:60297)
Keller Williams Lifestyles
3 - 460 Callaway Road
London North, Ontario
London Luxury with Style! GORGEOUS one floor penthouse on the top floor of the prestigious Northlink building in the heart of Sunningdale / Uplands! This beauty on the north east side is available for the fall! With 1660 Sq ft indoor comfort and an additional 400 sq ft of outdoor living space. Breathtaking views of North London also provides plenty of natural light and sunshine! Imagine coming home to your stylish open concept living / dining room with fireplace, wainscotting and gorgeous easy care floors. Quartz counters and custom cabinets with top of the line appliances included. Massive kitchen island with bar seating for at least 6. Cook up a storm for your guests or make a cup of coffee and relax. This functional space has it all. A custom built laundry room, front hall closets with plenty of room for storage, 3 beautiful bedrooms with exceptional closet space. Beautiful 5 pc master suite with in-floor heating in the bathroom and a walk in fitted closet. Well organized laundry room with cupboards and plenty of storage. Love the outdoors? Morning coffee on the deck? This stunning outdoor terrace means you've got lots of room for dining and entertaining outdoors for all your guests. Unit also includes 2 premium underground parking spaces and one Locker. Well kept grounds are surrounded by nature trails & bike paths. Dont forget NorthLink also is outfitted with pickle ball courts, a fully equipped fitness centre, & golf simulator room and guest suite in the building. Secured entry, cameras and onsite building management. Call this your new home and live a stones-throw from all the Masonville area amenities. (id:60297)
Keller Williams Lifestyles
46 Pawnee Crescent
London East, Ontario
Attention Families & First Time Home Buyers! 46 Pawnee Crescent is Located on a Beautifully Landscaped Corner Lot on a Quiet Street in the Heart of Huron Heights. This Turn Key Side Split offers an Open Concept Main Floor Excellent for Entertaining with Loads of Natural Light and Supplementary Recessed Lighting (2024). A few Steps up you will find 3 Generously Sized Bedrooms and a 4-Piece Bathroom. A few Steps down (with a Separate Back Entrance) provides a Large Additional Bedroom and 2-Piece Bathroom Accompanied by a Secondary Living Area Featuring a Faux Brick Accent Wall and Custom-Built Electric Fireplace (2024) an Excellent Space for Hosting your Guests or the Perfect place for Kids to Play. Further down you will find your Designated Laundry Room and a Utility Room with Tons of Storage Space (Furnace + AC 2024). Fire up the BBQ all Summer Long in your Private and Fully Fenced Back/Side Yard Featuring a Flagstone Patio and Storage Shed. This Long-Standing Neighbourhood is Conveniently Close to Public Transit, Parks, Schools, Shopping, Restaurants and more! What more could you ask for? Book a Private Showing today! (id:60297)
Century 21 First Canadian Corp
507 Blue Jay Drive
London North, Ontario
Welcome to 507 Blue Jay Drive located in the private community of Uplands Pointe near Masonville, pleasantly situated on a quiet road and backing onto the small community's exclusive garden complete with gazebo and regal fountain. This corner lot with walk-out basement has just over 2300 finished sqft of finished living space, granite countertops, crown moulding, newer appliance, bright, open spaces full of natural light from the extensive over-sized windows with luxury transoms, a fantastic open kitchen/ living room with gas fireplace and a spacious dining room for more formal entertaining while having the convenience of a main floor laundry. The primary bedroom is located on the main floor featuring a spacious ensuite and walk in closet. Enjoy the outdoors and the peaceful sound of the community fountain from the large deck just off of the kitchen. The lower level boasts a third bedroom, full bathroom, large office space that could easily be made into a 4th bedroom and a large family room that opens to a lower private bonus porch area which all contributes to an excellent space for in-laws or extended family members. (id:60297)
Century 21 First Canadian Corp
45 Locust Street
St. Thomas, Ontario
Welcome to this two-storey home in the heart of St. Thomas an excellent investment opportunity for those looking to expand their real estate portfolio or secure a promising fixer-upper at an attractive price and 6.5% cap rate. Currently tenanted, the property offers immediate rental income, making it a smart choice for investors. Zoned R3, there is also potential for future development or expansion, adding long-term value to this versatile asset. The home features 5 bedrooms and 2 bathrooms, offering ample space and functionality. Located in a desirable area with established rental income and room for future growth, this property is a strong addition to any investment strategy. Whether you're looking for immediate returns or long-term upside, this St. Thomas opportunity is worth your consideration. (id:60297)
RE/MAX Centre City Realty Inc.
47 - 1010 Fanshawe Park Road E
London North, Ontario
Beautiful Jacobs Ridge Townhouse Condo featuring 3 large bedrooms and 3 washrooms. Situated in North London in walking distance to Stoney Creek Elementary School. Bright kitchen, Large Bay Window and a private deck in the back yard for entertaining. Close to all amenities including Fanshawe College, Western University, Fanshawe Golf Course, YMCA and Masonville Mall. (id:60297)
Nu-Vista Premiere Realty Inc.
32 - 40 Tiffany Drive
London East, Ontario
Welcome to this Fully Updated Turn-Key End Unit in Desirable East London. This move-in-ready 3-bedroom, 2-bathroom townhome is a rare find - boasting extensive updates, two assigned parking spots, and a beautifully finished back patio with new fencing and paver stones - perfect for relaxing or entertaining with zero work needed. As an end unit, this home offers added privacy, extra windows for abundant natural light, and enhanced outdoor space making it one of the most sought-after units in the complex. Step inside to a freshly professionally painted interior that provides a clean, modern feel from the moment you enter. The main floor features a spacious living area and an efficient kitchen complete with a brand-new dishwasher. Upstairs, you'll find three good-sized bedrooms and a full bathroom - ideal for families, roommates, or guests. The finished basement offers versatile additional living space, a second bathroom, and ample storage, making it great for a home office, rec room, or guest suite. Recent upgrades include a brand new washer and dryer, providing added convenience and peace of mind. Outside, enjoy the professionally refreshed landscaping, concrete pavers, and a fully fenced patio ready for summer gatherings or quiet evenings. Located in a family-friendly neighbourhood, this home is close to schools, shopping, parks, and major transit routes. With low condo fees of $385/month covering water, sewage, garbage collection, insurance, snow removal, and landscaping, its a truly low-maintenance lifestyle. Whether you're a first-time homebuyer or an investor seeking a high-demand, low-maintenance rental, 40 Tiffany Drive, Unit 32 is a smart, stylish, and affordable choice in a prime location. (id:60297)
Certainli Realty Inc.
500 Sophia Crescent
London North, Ontario
Welcome to 500 Sophia Crescent, a beautifully maintained 3-bedroom, 3.5-bathroom home tucked away in North West London. Step into a bright, welcoming foyer that flows into an open-concept main floor featuring a stylish kitchen with granite countertops, ample cabinetry, tiled backsplash, under-cabinet lighting, stainless steel appliances including a gas range, and a walk-in pantry. The dinette area opens to a spacious deck and fully fenced backyard perfect for summer BBQs and entertaining. The cozy living room is highlighted by a gas fireplace set in a custom accent wall. You'll also find a convenient 2-piece bath and a generous laundry/mudroom with utility sink on the main level. Upstairs, an extra-wide hallway leads to three comfortable bedrooms and a 5-piece main bath. The primary suite boasts double doors, a large walk-in closet, and a luxurious 5-piece ensuite with double vanities, a soaker tub, and oversized shower. The finished lower level adds even more living space with a rec room, 3-piece bath, and an office that could easily serve as a fourth bedroom with its large egress window. A truly functional, modern and stylish home in a desirable neighbourhood! (id:60297)
Royal LePage Triland Realty
13240 Imperial Road
Malahide, Ontario
Hot Summer Opportunity ~Home, Pool, and Business Potential All in One! Welcome to this unique 4-bedroom, 2-bath, 2-story home perfectly positioned on 1.2 acres on the south side of Lyons, offering high visibility right off the highway. An ideal spot for your home-based or small business venture.The massive 40' x 28' (1,120 sq ft) garage is a rare find perfect for storing toys, working on projects, or operating a business with unbeatable roadside exposure. Inside, the upper level features four spacious bedrooms, a fully updated bathroom, and a flexible bonus space ideal as a den, office, or primary suite extension with a peaceful view from the balcony.The main floor boasts a bright, custom white kitchen with sleek black granite counters, a dedicated space for a fridge/freezer combo, and room to dine. Flow into the open-concept living and dining rooms, perfect for family life or entertaining. A second renovated full bathroom with main-floor laundry adds everyday convenience. Downstairs, you'll find a full unfinished basement with a separate entrance ~ a blank canvas for future living space or rental potential. Step outside and cool off in your above-ground pool with a new liner (2021), or relax on the lower deck while enjoying your spacious backyard. Major updates include: Roof (2018) Septic system (2019) Siding (2021) Furnace motor (2023) Whether you're looking to live, work, or relax this property offers it all. Dont miss your chance to own this summer-ready gem with serious upside! (id:60297)
Janzen-Tenk Realty Inc.
120 Peach Tree Boulevard
St. Thomas, Ontario
Allow me to re-introduce myself. My name is 120 Peach Tree Blvd. A bright and beautifully maintained bungalow with a stunning outdoor patio and inground pool, in a family-friendly neighbourhood. Looking for a place to call home? What more could you want. I'm only steps away from the beautiful Orchard Park, Applewood Park & Mitchell Hepburn Public School. Featuring four bedrooms and two full bathrooms, I offer a great layout with an open-concept main floor that flows seamlessly from kitchen to living area. Head downstairs and you will find all the living space I have to offer with two additional bedrooms and a large rec room, perfect for family movie nights, home gym, or a playroom. Step outside to a fully fenced, private backyard that is a great hosting space or private retreat, complete with poured concrete, inground saltwater pool, and a shed for extra storage! In addition to the many parks, trails, and amenities in this neighbourhood, shopping, restaurants, and the YMCA are all just minutes away, offering access to aquatic programs, camps, and fitness. With easy access to downtown and commuter routes, I'm move-in ready, provide comfort & convenience, all while being nestled in a growing and vibrant community. Not sold yet? Come visit me in person to see why you will want to call me your next home! (id:60297)
Streetcity Realty Inc.
36 Royal Crescent
St. Thomas, Ontario
Welcome to the pinnacle of modern luxury in coveted Talbotvile Meadowswhere bold design meets natures serenity. This Don West, custom-built masterpiece flaunts over $300,000 in curated upgrades that are exceptional from every angle. Set on a private ravine lot, it's not just secluded, it's untouchable. Step inside to soaring 20 ft vaulted ceilings that scream grandeur. The open concept living space is wrapped in engineered solid oak flooring, and anchored by a chefs dream kitchen featuring European built-in appliances so sleek they should come with a warning label.With 3+1 bedrooms, theres room for everything from family to flex space. The professionally finished basement is more like like sanctuary. With a sleek bar, billiards area, living area/cinema, gym, and additional bedroom/bathroom.36 Royal Crescent is better than new, the definition of opulent living, and priced significantly less than to build. Available only exclusively for a limited time, capitalize on this once in a lifetime anomaly. (id:60297)
Century 21 First Canadian Corp
146 Culver Crescent
London East, Ontario
Charming 3+1 Bedroom Semi-Detached with In-Law Suite Potential!Welcome to this well-maintained 3-bedroom, 1.5-bathroom semi-detached home featuring a fully finished basement with an additional bedroom, full bathroom, and kitchen rough-in perfect for an in-law suite or future secondary dwelling conversion.This move-in ready home boasts several recent upgrades, including:New flooring (2025), Freshly painted interior, New furnace & A/C (Oct 2024), Roof (2017), Additional attic insulation for improved energy efficiency. Outdoor upgrades: Gazebo (2020), Shed (2020), Fence gate (2019)The main level offers a functional layout with bright living spaces, while the spacious backyard is ideal for summer entertaining under the gazebo. Located in a family-friendly neighborhood close to Fanshawe College main campus, schools, parks, amenities and 15 minutes drive to highway 401. This home offers great value and flexibility for growing families or investors. Don't miss this opportunity. Book your showing today! (id:60297)
London Living Real Estate Ltd.
27 - 2235 Blackwater Road
London North, Ontario
Welcome to Waterdale. Single car garage, 3 Bedrooms and 4 washrooms with Walk out in the Lower level. Walk into 9 foot ceiling on the first floor with large kitchen, granite countertop and stainless steel appliances. The beautiful open concept design flows effortlessly over looking the Green Space in the back yard. Primary bedroom comes with his and her closets and a private ensuite. Perfect retreat over looking the Green Space. Two generous size bedrooms accompanied by a 4 pc bathroom. The lower level is finished with a Rec room and a 4 pc bathroom. Close to many amenities including YMCA, Golf Courses, Mother Teresa Secondary High School, Masonville Mall, Western University, Fanshawe College and University Hospital. Come book a showing before its gone. (id:60297)
Nu-Vista Premiere Realty Inc.
206 - 323 Colborne Street
London East, Ontario
2 bedroom, 2 bath unit was recently updated. Great layout with partially open concept design. Features in-suite laundry, ensuite bath, new luxury vinyl flooring, freshly painted throughout, large storage closet, private balcony, forced air heating and air conditioning. Amenities include: tennis court, heated indoor pool (with dedicated adult swim times), hot tub, separate his & hers sauna, well equipped and spacious fitness room with lots of natural light, party room, bike storage room & common area BBQ'S. Guest suite available through on-site management. Variety store at the base of building. Approx 35 free on-site visitor parking spaces. (id:60297)
Keller Williams Lifestyles
THINKING OF SELLING or BUYING?
We Get You Moving!
Contact Us

About Steve & Julia
With over 40 years of combined experience, we are dedicated to helping you find your dream home with personalized service and expertise.
© 2025 Wiggett Properties. All Rights Reserved. | Made with ❤️ by Jet Branding

