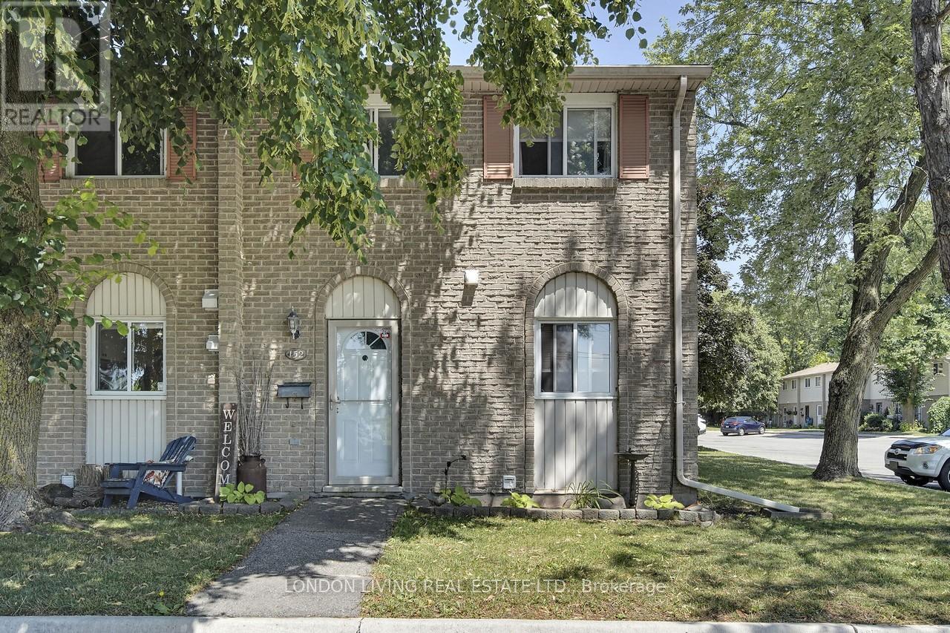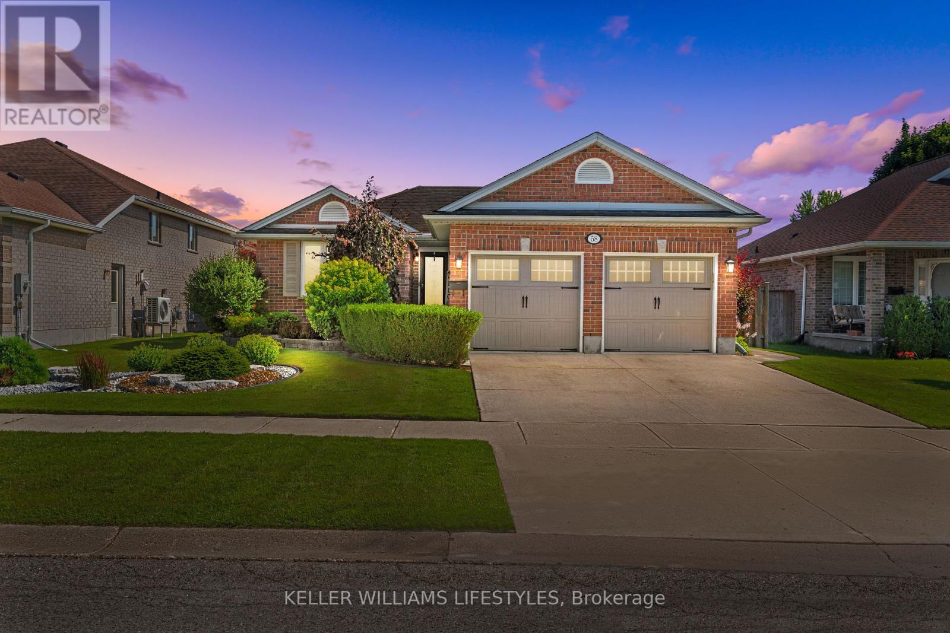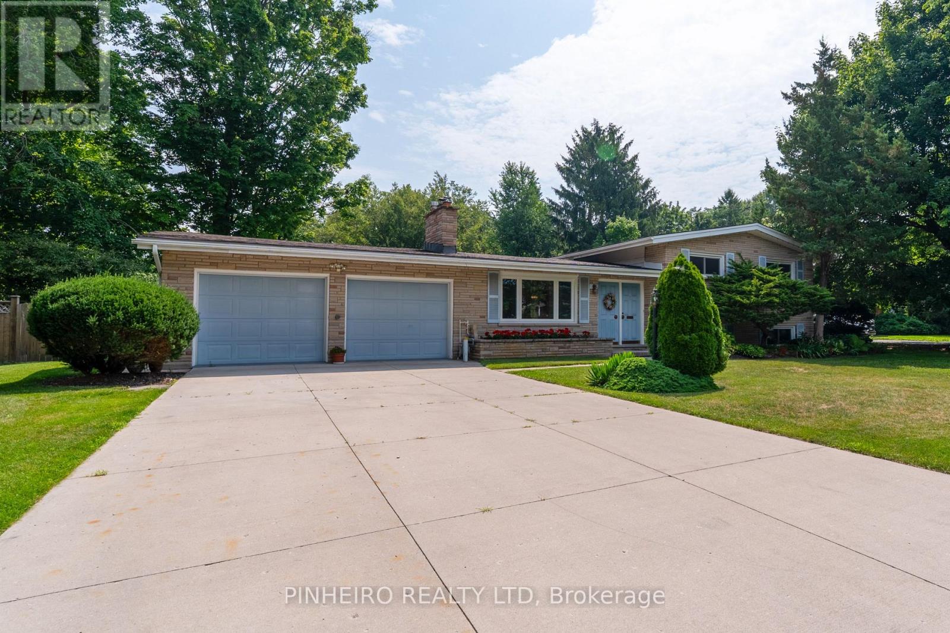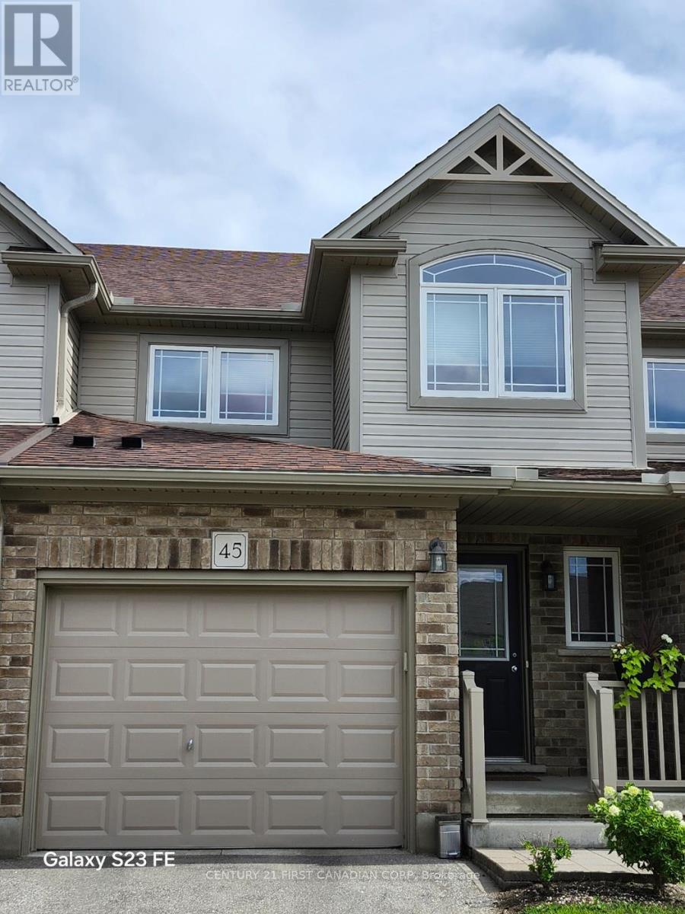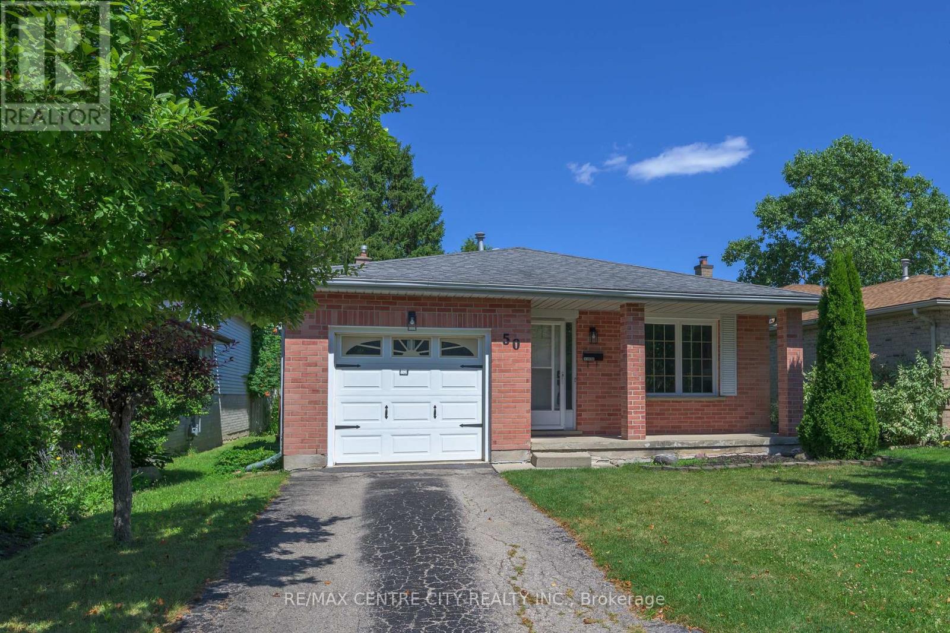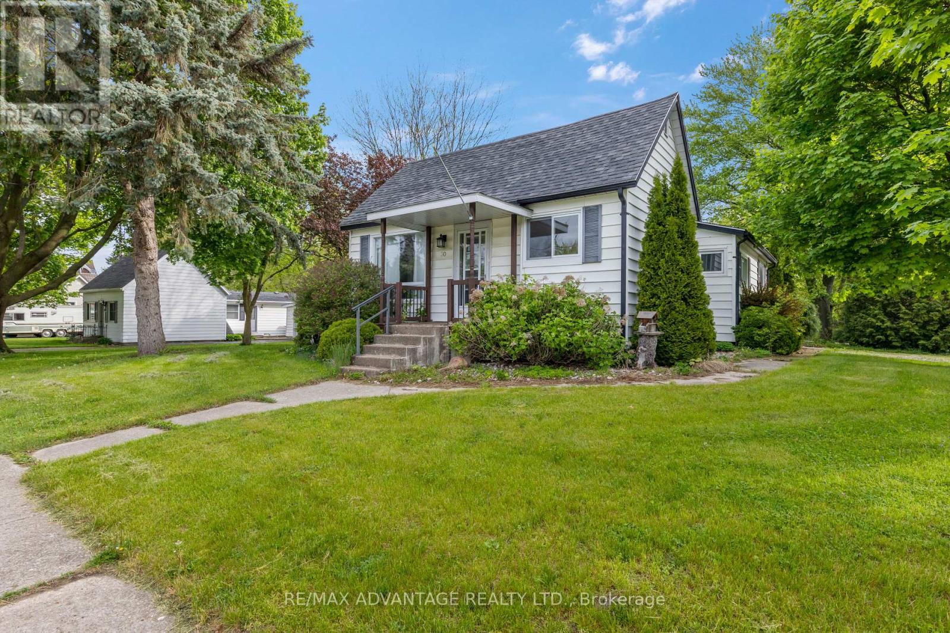Listings
152 - 166 Southdale Road W
London South, Ontario
This charming 3-bedroom, 2-bathroom condo is packed with everything you need and nothing you don't! Step into a bright and functional layout featuring a spacious living area and a large rec room in the basement that is ready for movie nights, a home gym, or that hobby room you've been dreaming about! Outside, enjoy your private fenced backyard with a deck. Tucked into a well managed complex close to shopping, parks, schools and transit, this home makes day to day living simple and street free! Whether you're a first-time buyer, investor or looking to right size your lifestyle - this one checks the boxes! (id:60297)
London Living Real Estate Ltd.
58 Deborah Drive
Strathroy-Caradoc, Ontario
Beautifully Renovated Home on a Quiet Strathroy Street. Welcome to 58 Deborah Drive - a charming brick home nestled on a quiet, family-friendly street in one of Strathroy's established neighbourhoods. This property boasts exceptional curb appeal with a landscaped front yard and classic brick exterior that invites you in before you even reach the door. Step inside to discover a home that has been extensively renovated. The upper level has been redone with fresh paint and thoughtful finishes throughout. The main floor was completely transformed with stylish new cabinetry, modern flooring, and a fully updated bathroom. Downstairs, a refreshed lower-level bathroom adds extra functionality and comfort. Enjoy peace of mind with major updates already taken care of: a new air conditioning and heating system (2022), and the roof remains in great shape. Whether you're entertaining in the updated living areas or relaxing in the private backyard, this home offers move-in-ready comfort in a welcoming neighbourhood just minutes from parks, schools, and downtown amenities. Don't miss your chance to own this beautifully updated home! Schedule your showing today! (id:60297)
Keller Williams Lifestyles
32 Mclarty Drive
St. Thomas, Ontario
Welcome to 32 McLarty Dr., this family friendly raised bungalow is located in the desirable Mitchell Hepburn Public School area. The main floor is home to an open concept kitchen, dining and living space, large primary bedroom, an additional bedroom and a generous size renovated 4pc bath. The lower level offers 3 bedrooms, an additional family room and a laundry room with plenty of storage. The garage is currently retrofitted as a mudroom and office, but can easily be converted back to a single car garage.The fully fenced yard with deck and gazebo make for a great space for entertaining, kids or pets. The backyard also includes 2 sheds for all your outdoor needs. Fibreglass shingles installed 2017, A/C 2022 & main floor bath (2024). This home is located near parks, walking paths, and just a short drive to Port Stanley. (id:60297)
RE/MAX Centre City Realty Inc.
406 - 1200 Commissioners Road W
London South, Ontario
Stylish and modern 6-year-old condo perfectly situated across from the scenic Springbank Park in highly sought-after Byron. The bright, contemporary kitchen is thoughtfully designed for both style and function, featuring crisp white cabinetry, stainless steel appliances, quartz countertops, tile flooring, and a convenient breakfast bar that opens to the main living area. The open-concept layout flows effortlessly into the dining and living spaces, finished with warm laminate flooring and anchored by a sleek electric fireplace. The South facing unit enjoys sunshine throughout most of the day, creating a warm and inviting atmosphere year round. Step out onto your private balcony, surrounded by mature trees, an ideal spot to enjoy morning coffee or unwind in peace. The spacious primary bedroom boasts a professionally designed walk-in closet and large windows that flood the room with natural light. A versatile den provides the perfect flex space for a home office, guest room, or reading nook. The oversized 5-piece bathroom is both elegant and functional, offering double sinks, quartz countertops, large tub, and a glass-enclosed shower. Additional features include in-suite laundry, owned underground parking space, and a private storage locker. Residents enjoy exceptional amenities, including a stylish party room with pool table, kitchen and lounge area; a fully equipped fitness room, two outdoor patios, a guest suite, and even a private golf simulator room. Ample visitor parking included. Enjoy direct access to the park with walking trails along the Thames River. Walking distance to shopping, restaurants, and bus stop close by. For those avid skiers, Boler Mountain is just minutes away. Condo fees include heating, air conditioning, water, building insurance, and outdoor maintenance making for effortless living in a truly exceptional location. (id:60297)
Blue Forest Realty Inc.
474 Talbot Street W
Aylmer, Ontario
A terrific shop for the hobbyist and a beautiful home, too! Located in the town of Aylmer, ON, this charming, deceptively large, 3 bedroom home has loads of character, while still allowing you to enjoy the convenience of modern updates. Entering through pocket doors into the light filled living room, you are sure to feel this is home. Looking from the living room through the centre room and dining room, you get a feel for how spacious the home really is. From the airy ceiling height, to the original hardwood floors in the centre room and dining room, there is so much to love. The original fireplace in the centre room, although no longer functioning, adds original character. The updated kitchen, complete with coffee bar, gives you ample room to create those special meals. Then comes a surprise! From the kitchen is a set of stairs leading to the huge, attic area, complete with loads of head room. This area is just waiting to be developed! The full basement is also totally functional, with good height, loads of storage area, and a door leading to the fully fenced, private backyard. The home is made complete by every hobbyists dream, a newer 24x24 ft. shop! The shop has hydro, water, and in-floor heating, which the current owners cleverly switch over to heat the pool during the summer. The plumbing in the shop is ready for sewer connection, so you can install facilities as you need. Also, for your pleasure, there is a covered deck, an above ground pool, and a lovely vine covered seating area for you to enjoy. If you need loads of parking, you have that, too! The long, double wide driveway provides loads of parking space. Updates include fresh paint, furnace replaced 6 years ago, roof re-shingled 5 years ago, pool liner new 3 years ago, hydro updates, and many replacement windows. Conveniently located close to schools, churches, shopping, and community complex. Easy commute to St. Thomas, London, Ingersoll, or Tillsonburg. (id:60297)
Elgin Realty Limited
14 Outer Drive
London South, Ontario
Welcome to 14 Outer Drive; a Rare Gem in Prestigious Lambeth! Nestled in one of Lambeth's most sought-after neighborhoods, this meticulously maintained 3-level side split sits on a generously sized lot, offering space, comfort, and endless potential. Step inside to discover a well-cared-for home where the major updates have already been completed leaving just your personal touch to make it truly yours. With an ideal layout for families the home features spacious living areas, three comfortable bedrooms, and ample storage throughout. Enjoy the convenience of a double car garage plus a massive workshop perfect for hobbyists, contractors, or anyone in need of extra space. This is your opportunity to own a solid home in a mature, upscale community with easy highway access, parks nearby, shopping, and excellent schools. Don't miss out, homes like this in Lambeth rarely come to market! (id:60297)
Pinheiro Realty Ltd
45 - 1220 Riverbend Road
London South, Ontario
Welcome to this immaculate, upgraded 3-bedroom, 2.5-bath condo townhouse nestled in one of London's most sought-after, family-friendly neighbourhoods the vibrant and eco-conscious Riverbend community. Built in 2017 and surrounded by lush green spaces, top-rated schools, trendy restaurants, and every amenity imaginable, this home perfectly blends modern style, spacious living, and everyday convenience. Step into a sunlit, open-concept layout adorned with laminate and engineered hardwood flooring, a sleek kitchen boasting quartz or granite countertops, a functional breakfast island, and premium stainless steel appliances. The seamless flow from the kitchen and dining area leads to your private living room and the deck, ideal for outdoor entertaining or peaceful relaxation. Upstairs, you'll find three generously sized bedrooms, including a luxurious primary suite complete with a walk-in closet and an elegant glass shower ensuite. A second full bathroom and the convenience of second-floor laundry enhance the livability of this bright, airy space. The spacious basement is a blank canvas waiting to be transformed whether into a cozy family retreat, a stylish home office, or an additional bedroom, it offers endless possibilities for customization to suit your lifestyle. With low condo fees, a single-car garage with inside entry, and thoughtful upgrades throughout, this turnkey townhome truly checks every box. Pet-friendly and situated in a walkable, thriving, and forward-thinking community, it offers the ideal blend of comfort, connection, and modern living. Don't miss this opportunity your future starts here. (id:60297)
Century 21 First Canadian Corp
1794 Brunson Way
London South, Ontario
Your Summer Oasis Is Here! Pool, Hot Tub & Over 3,000 Sq. Ft. of Finished Space! Welcome to the lifestyle you've been dreaming of in beautiful Wickerson Hills - where every season feels like a staycation. This impeccably maintained 4 + 1 bedroom, 5 bathroom home is packed with premium features and designed for easy, elevated living. POOL. HOT TUB. COVERED DECK. GAS LINE TO BBQ. Why travel when your own private resort awaits in the backyard? From poolside mornings to twilight dips in the hot tub, this outdoor space was made for entertaining, relaxing, and making memories. Fire up the BBQ, host unforgettable gatherings under the covered deck with ceiling fan, or simply unwind in the sun. Inside, you're welcomed by over 3,000 sq. ft. of finished space, a bright, open-concept layout, and upgrades throughout. The main floor features a spacious family room filled with natural light and backyard views, flowing into a dream kitchen complete with a gas range, trendy backsplash, and a large waterfall island perfect for cooking and connection. Upstairs, retreat to four generously sized bedrooms, including a serene primary suite with a spa-inspired ensuite and a walk-in closet with built ins. The fully FINISHED basement adds even more flexibility - featuring a bonus bedroom, full bathroom, large rec room ideal for a home gym, kids zone, or media room, plus plenty of storage. From the manicured front yard, concrete laneway to backyard, and extended driveway (parking for 4+), to the unbeatable backyard retreat, this home truly has it all. Located just minutes from top-rated schools, parks, trails, Boler Mountain for skiing, biking and more outdoor activities , shopping, and highway access- this is more than a home, it's a lifestyle. This is your chance to live where others vacation. Welcome Home. (id:60297)
Nu-Vista Premiere Realty Inc.
114 Old Field Lane
Central Elgin, Ontario
Gorgeous move-in ready 4+1 bedroom, 2.5 bath two storey home located in the quiet and highly desirable community of Port Stanley! This home showcases modern design and features throughout! Beautiful curb appeal with a triple car garage, parking for multiple cars and a cozy covered front porch. Stepping into the home you'll find a spacious dining room that leads through to the open concept living room and kitchen areas. Bright and airy kitchen with loads of cabinetry, stainless steel appliances and a large island for extra seating that opens to the cozy living room that overlooks the backyard oasis. Main floor den is a great space for a home office or separate area for the kids to play. Convenient main floor laundry and powder room complete the main level. The second level offers a spacious primary bedroom with a luxurious 5pc ensuite, three additional bedrooms and 4pc bath. The finished lower level with family room, bedroom and extra storage space. Entertaining is a must with the gorgeous backyard with room to host the entire family. BBQ under the covered deck, enjoy a swim in the inground pool or cozy up around the fireplace and roast some marshmallows! Located within minutes to Port Stanley beach, marina, shopping & restaurants. Don't miss the opportunity to make this your new home! (id:60297)
Century 21 First Canadian Corp
50 Brandy Lane Road
London North, Ontario
A home is a story from its beginnings to the people who filled its rooms, and the walls that recorded their lives. Built in 1989,the story of 50 Brandy Lane evolved as a dream investment property in 2017. It is a generous back split featuring 4 finished levels, 4+1 bedrooms and 2 full bathrooms. Located in desirable northwest London White hills really says it all. The generous theme extends to the living room, dining room, eat in kitchen, third floor family room with brick gas fireplace, bedroom and bath. My oh my. May we go on? This place has been tidied up just fine to showcase its features, new laminate flooring throughout most of the house, patio doors off Kitchen open onto a deck overlooking a treed yard and a complete paint make over. Within 3 km of UWO, and walking distance of schools, shopping and transit, this home is in the making of another investment dream story or as pacious and comfortable home for a large family! (id:60297)
RE/MAX Centre City Realty Inc.
596 Kingsway Avenue N
London North, Ontario
Fully renovated, move-in ready House in highly sought-after Oakridge. This beautifully updated property features two self-contained units, perfect for extended family or rental income. Main Floor Unit offers 2 bedrooms, full bath, updated kitchen, cozy living room with wood-burning fireplace, Laundry room and sunroom. Second Floor Unit has private entrance, 1 bedroom, full bath, kitchen, Laundry room hookup and living room ideal for in-law suite or mortgage helper. Renovations & Updates (2025): New electrical wiring , Updated plumbing , Exterior stucco finish, New Flooring , Fresh Paint, Lifetime steel roof, Pot lights throughout, Glass shower doors, New dishwasher & stove And much more! at the back of the house you will find Large, park-like backyard with mature trees Fully fenced with 2 storage sheds. Double-wide driveway with 5 cars parking space and attached one car garage. Walking distance to top-rated schools. Close to hospital, Western University (UWO), shopping, and major amenities. This is a turnkey investment or ideal multi-family home in a prime location don't miss it! (id:60297)
Century 21 First Canadian Corp
30 Broadway Street
Chatham-Kent, Ontario
This is a three-bedroom, one-floor house in excellent repair. On a quiet tree-lined street, four blocks to downtown and seven blocks to the University. This property comes with a vacant lot next to it with measurements of 48 ft x 128.85 ft. Excellent living room and dining room sizes. The fridge, stove, washer, and dryer are two years old, as is the patio door off the kitchen leading to the deck (17.3 x 15.10) and stone patio (15.4 x 23). Excellent value here. This would make a great retirement home in a beautiful neighbourhood. (id:60297)
RE/MAX Advantage Realty Ltd.
THINKING OF SELLING or BUYING?
We Get You Moving!
Contact Us

About Steve & Julia
With over 40 years of combined experience, we are dedicated to helping you find your dream home with personalized service and expertise.
© 2025 Wiggett Properties. All Rights Reserved. | Made with ❤️ by Jet Branding
