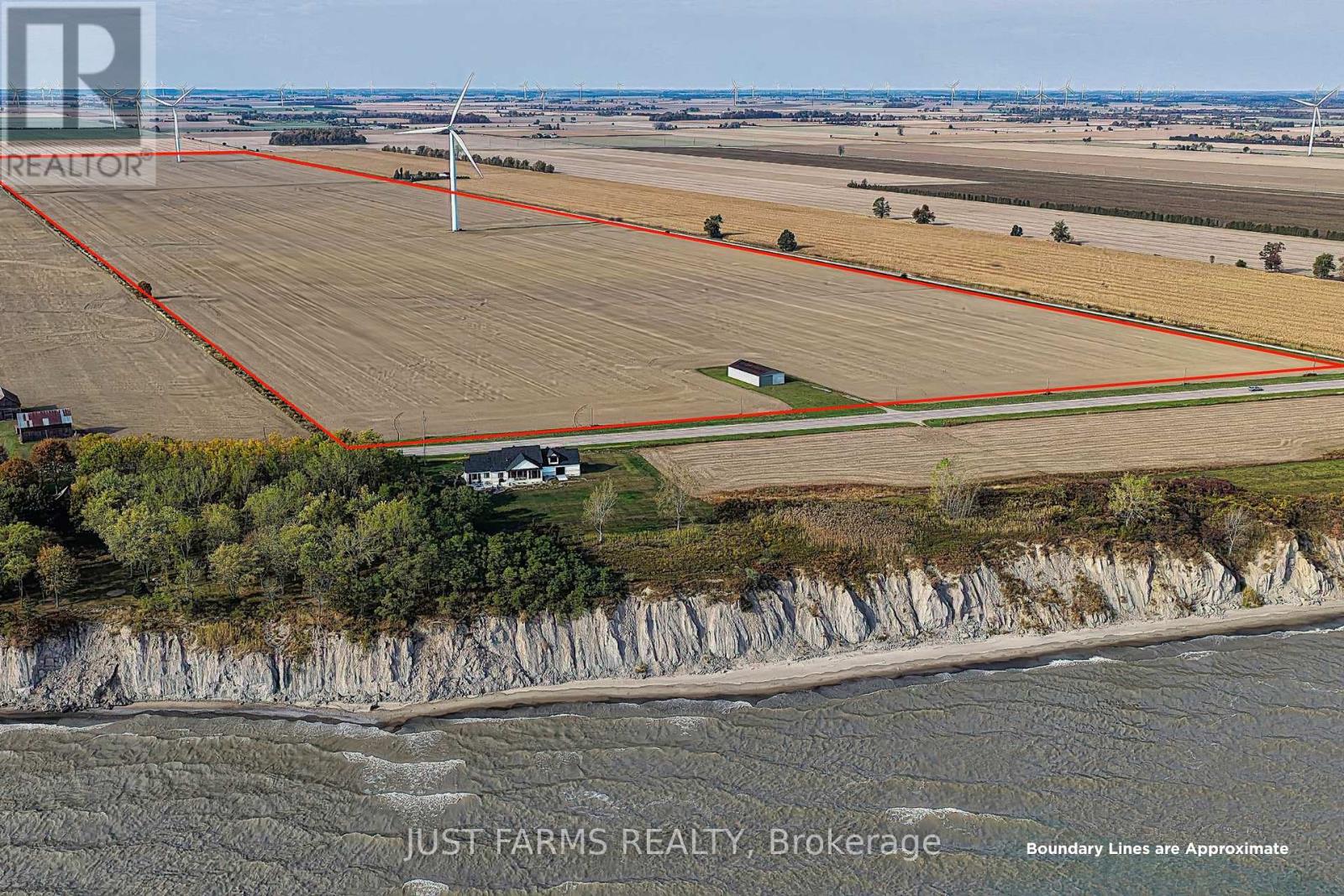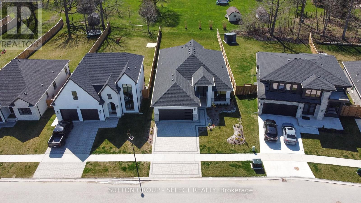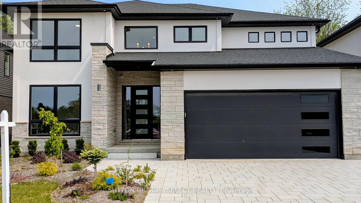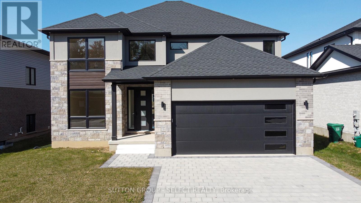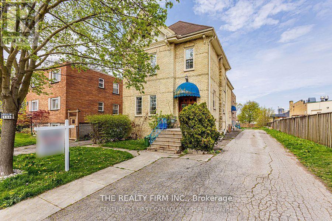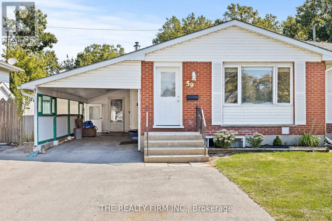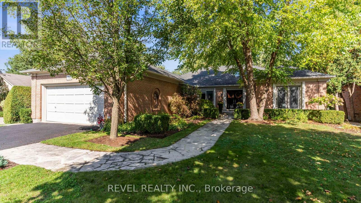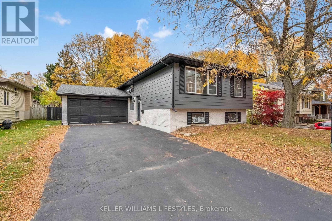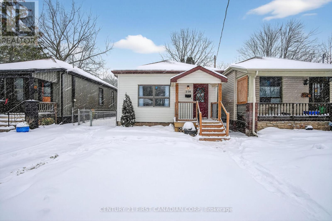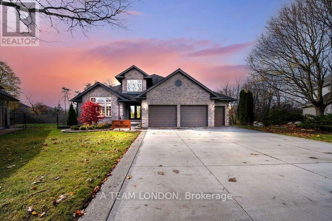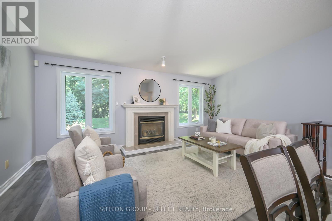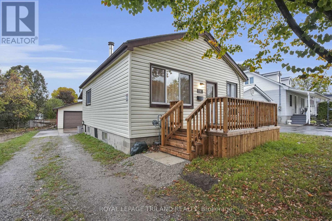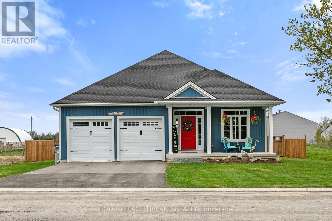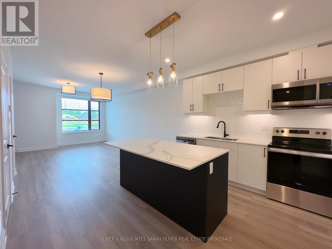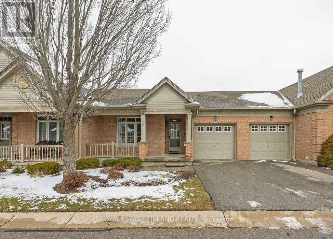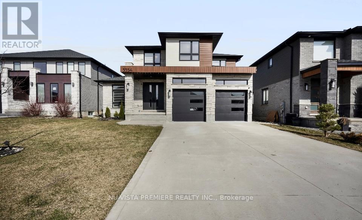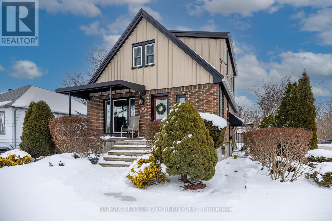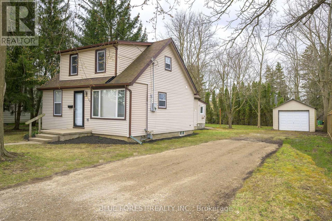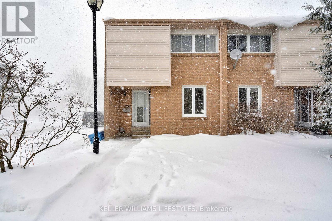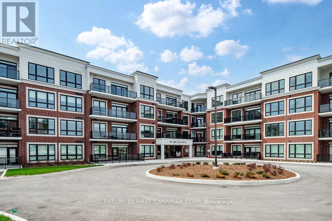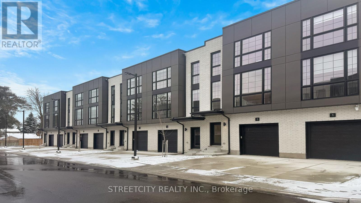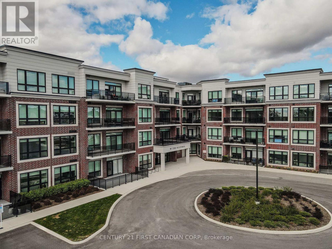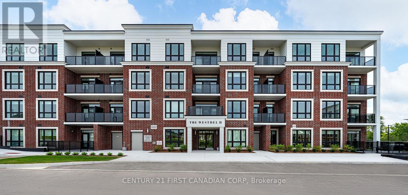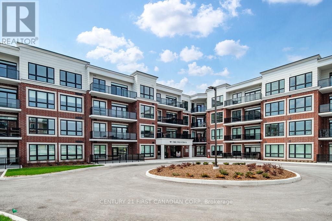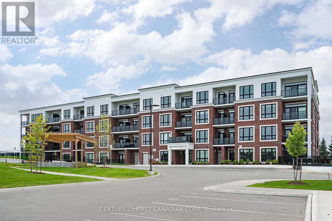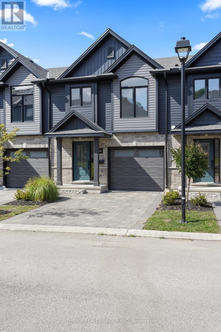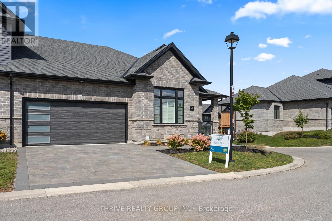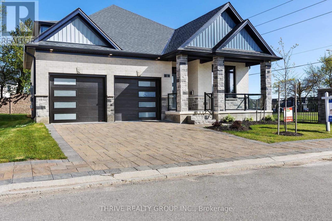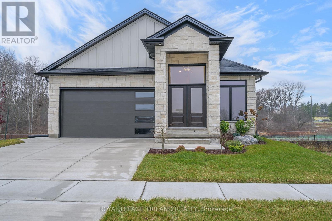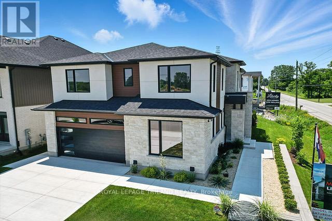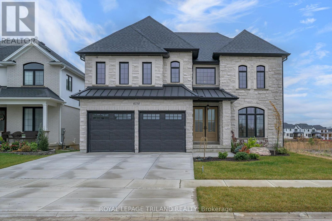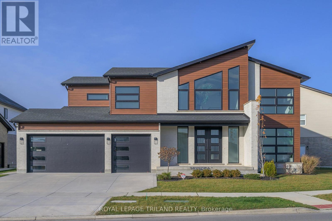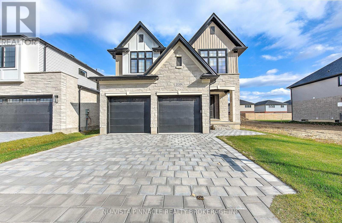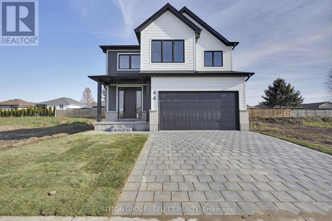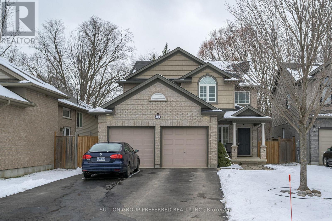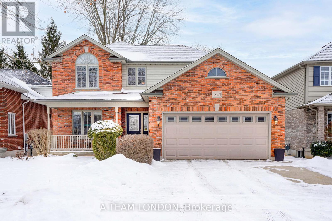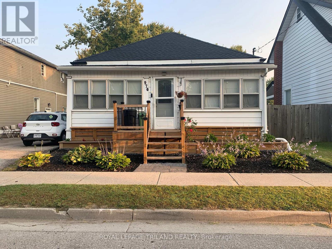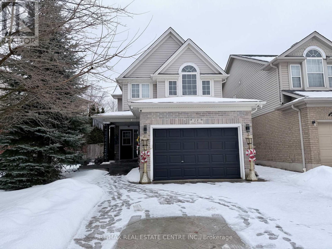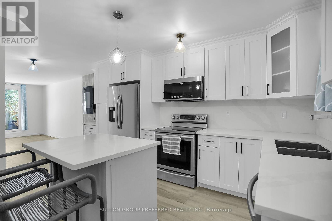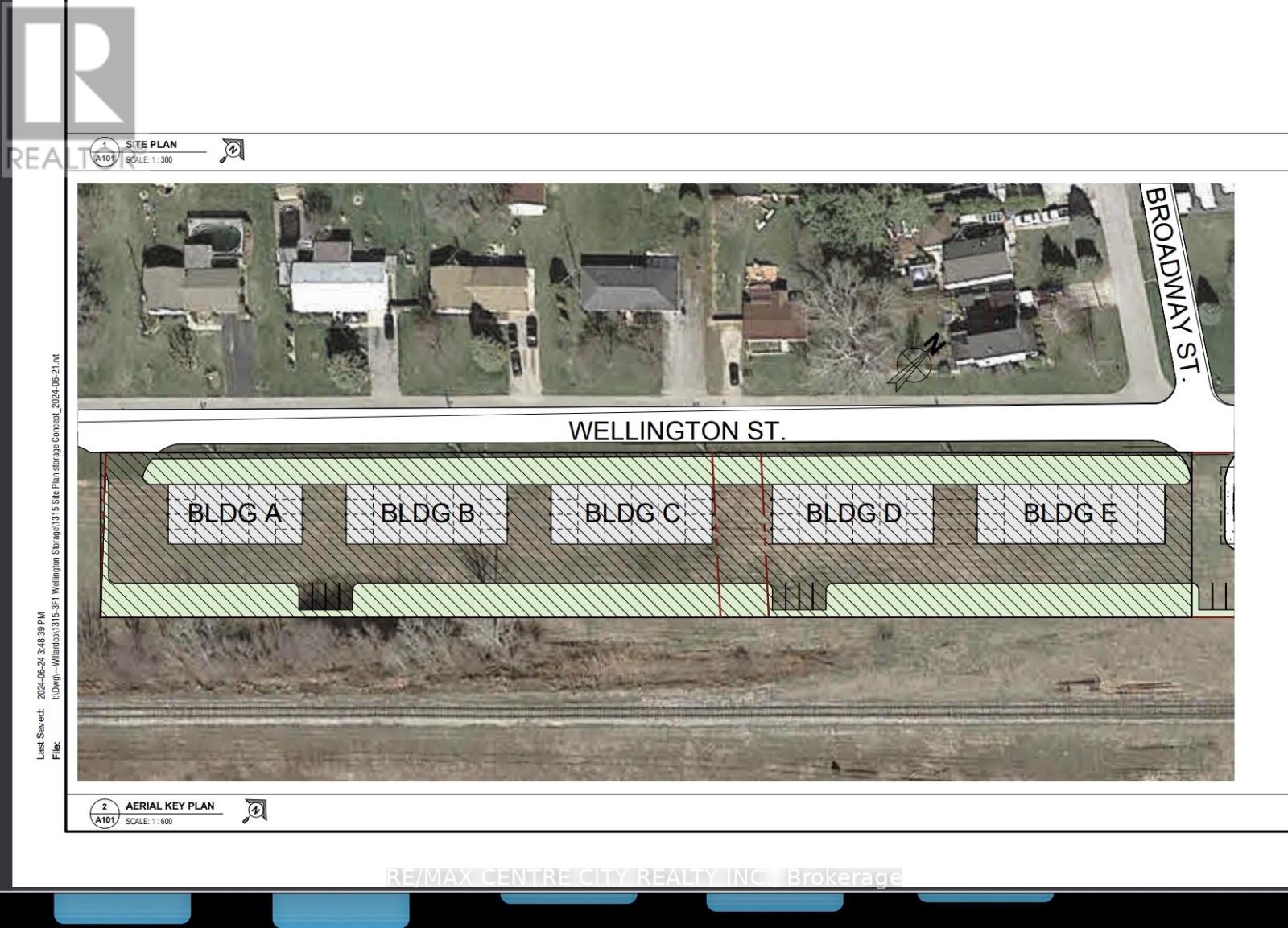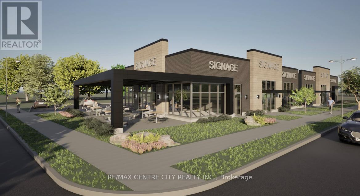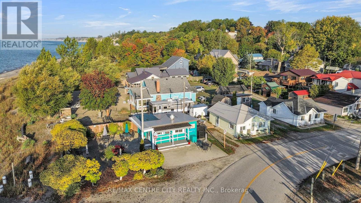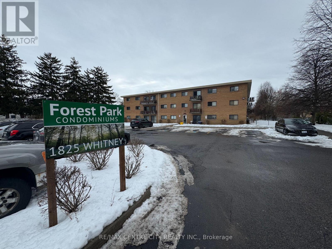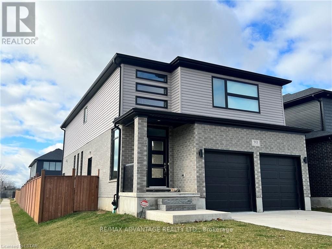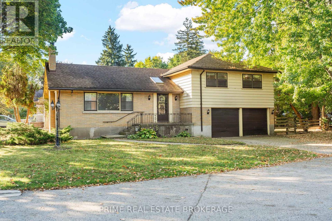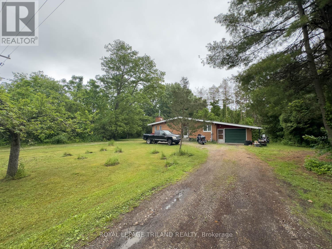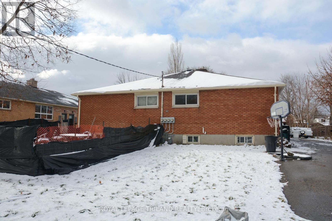Listings
Pt Lt 180 Talbot Trail
Chatham-Kent, Ontario
Welcome to a rare opportunity to own over 203 acres of prime farmland with views of Lake Erie just outside Port Alma. With 202 acres of systematically tiled Brookston clay soils, this property delivers exceptional yields - 215 bushel corn in 2023 and a soybean average of 55 bushels for 2024 and 2025. Enjoy seamless road-to-road access and the added benefit of two income generating turbines producing $18,500 annually, with the current lease set to renew in 2026. There is an excellent tenant that would be available to rent the farm for 2026 crop year should a new owner be considering a tenant. A beautiful blend of productivity and potential. (id:60297)
Just Farms Realty
99 Optimist Drive
Southwold, Ontario
Pine Tree Homes presents The Cottonwood. Over 2000 sq ft of expansive bugalow with 14 foot entry leading to an open concept sun drenched kitchen, dinette, large great room with vaulted ceiling and walkout to covered patio area. Beautifully appointed kitchen with large island with waterfall quartz top, matching backsplash, along with walk in pantry. The master suite boasts a luxurious ensuite with heated floors, electric fireplace, shower built for two, soaker tub and walk thru closet. Other main floor features include additional bedroom with ensuite privelage to full bath, and den/office. The lower level boasts over 1400 sq ft of space with 8'-4" wall height, oversized windows, and multi - family potential with walk up to the garage. Massive rec room with 2 bedrooms and 4 piece bath round out the finished space. And of course no Pine Tree home would be complete without the cold room below and oversized garage above. This home is a quick possession brand new build with full Tarion Warranty. Home includes appliance package, built in speaker system, and all closets outfitted to suit your families needs. Builder to complete 3 season sunroom under covered area at rear of property as a value add to the property. RECENT PRICE REDUCTION! IN ADDITION BUILDER IS OFFERING A $20,000 INCENTIVE FOR ANY HOME THAT CLOSES ON OR BEFORE MAR 31ST, 2026. (id:60297)
Sutton Group - Select Realty
115 Optimist Drive
Southwold, Ontario
This two storey executive home displays impressive curb appeal with natural stone,brick, and stucco combined with enlarged windows and front door with side lights, and a large covered outdoor area in the backyard. With over 3200 sq ft you feel the majestic elegance from the moment you enter the grand 2 storey foyer. The main floor offers 9 foot ceilings and 8 foot doors with a study and half bath at the front of the home.The beautiful chef's kitchen features custom cabinetry, a large island, and a butler's pantry, and opens onto the bright airy great room with fireplace, with accesss to the outdoor area. There is also a separate dining room for those more formal occasions. The convenient mudroom off the garage with cubbies and walk in storage space is perfect for that busy family. The second floor offers 4 large sized bedrooms and 3 bathrooms. Primary suite features tray ceiling, fully outfitted dressing room, luxe ensuite with double vanities, soaker tub, and oversized tile shower. All other bedrooms offer direct access to baths and large outfitted closets, with one being its own separate suite. The convenient laundry room completes the second floor. Talbotville Meadows has become a thriving little community with community centre and playing fields, and quick and easy access to the shopping of St. Thomas and the beaches of Port Stanley. Come check it out we think you'll like what you see! RECENT PRICE REDUCTION! IN ADDITION BUILDER IS OFFERING A $20,000 INCENTIVE FOR ANY HOME THAT CLOSES ON OR BEFORE MAR 31ST, 2026. (id:60297)
Sutton Group - Select Realty
88 Optimist Drive
Southwold, Ontario
Welcome to the new upgraded Matwood Model offered by PineTree Homes. Located in the newly developed Talbotville Meadows, this executive home is sure to tick all your boxes. Located on a 55 ft lot this 2 storey home boasts over 3000 sqft of space. Upon stepping through the grand front entrance a study/office with french doors awaits, along with a half bath, mudroom outfitted with cubbies leading out to garage, and a large walk in storage area. At the rear of the main floor is the kitchen with quartz counters and island, walk in pantry, and beautiful porcelain tiles. An appliance package is included with this new build with wall oven and microwave, radiant cooktop,dishwasher and refrigerator. The kitchen is open to the good sized dinette with walkout to covered back deck with ceiling fan and gas hookup. The light filled great room with fireplace completes the main floor layout. The second level boasts a luxurious primary suite with fully outfitted walkin closet, and a 7 piece luxury ensuite. 2 of the bedrooms offer ensuite privelage to a 6 piece family bath and a full wall of closets. And of course no modern layout would be complete without the second floor laundry room and large linen closet. And if that isn't enough for mulit family living there is a rec room, bedroom, and 4 piece bath on the lower level with a direct walk up to its own separate entrance from the garage. This brand new home is a must see for families looking to step up to executive home living in the in a small town setting. Short drives to London, St Thomas and the beaches of Port Stanley this area offers it all. RECENT PRICE REDUCTION! IN ADDITION BUILDER IS OFFERING A $20,000 INCENTIVE FOR ANY HOME THAT CLOSES ON OR BEFORE MAR 31ST, 2026. (id:60297)
Sutton Group - Select Realty
136 Elmwood Avenue E
London South, Ontario
AAA+ Location. Fully Tenanted Wortley Village Multiplex. A Prime Real Estate Investment Property Opportunity. Held in the same Investor's portfolio for the last 40yrs. Strong odds there is a big win here with the right investment strategy. Please contact with inquiries. (id:60297)
The Realty Firm Inc.
59 Joyce Street
St. Thomas, Ontario
Welcome to 59 Joyce Street, located in the desirable north end of St. Thomas with quick access to Highway 3 and all major amenities. This well-maintained property is perfect for first-time home buyers looking to offset their mortgage or investors seeking a solid income-generating opportunity. The home features two self-contained units, each with private entrances and in-suite laundry. The upper unit is vacant and move-in ready, offering three spacious bedrooms, one full bathroom, and a bright, open-concept living space. The lower unit is currently tenanted and brings in $1,800/month plus hydro and 40% of the water bill, making it an excellent source of steady rental income. It includes two bedrooms, one bathroom, a cozy living area, and its own laundry. Outside, enjoy a private backyard, carport, and a double-wide driveway that provides ample parking for both units. With great tenants in place downstairs and the upper level ready for immediate occupancy, this property offers both flexibility and financial potential. Don't miss your chance to own a turnkey home in a prime location that truly works for you. (id:60297)
The Realty Firm Inc.
76 Tallwood Circle
London North, Ontario
A rare opportunity to own a one-of-a-kind Loyens built ranch in the prestigious Tallwood Circle enclave. This 5-bedroom, 4-bathroom home offers approximately 4,680 sq. ft. (MPAC) of finished living space on a professionally landscaped walk-out lot backing onto mature trees and protected green space offering complete privacy and a truly serene setting.Inside, the Bielmann designed kitchen is a chef's dream with a 15-ft granite island, Viking 6-burner gas stove, custom beech cabinetry, custom built-in desk, and a cozy hearth room with gas fireplace. The formal dining area features custom backlit shoji doors, while Sambuca maple hardwood, slate, and ceramic flooring flow throughout the main level. Three fireplaces, skylights, built-in Sonos sound system, and ambient lighting add warmth and style.The luxurious primary suite features dual walk-in closets, ensuite heated floors, a jetted tub, rain shower, Toto bidet. A second main-floor bedroom offers a cheater ensuite with walk-in shower. The walk-out lower level includes three spacious bedrooms (two with full-height windows), a gym with rubber flooring and mirrors, an office and a five-piece bath. Step outside through the French Pella doors to your own private retreat leading to a multi-level composite deck with Hydropool hot tub, two retractable power awnings, flagstone patio with a built-in Napoleon BBQ, and a heated garden room. For the GOLF enthusiast, the backyard features a private putting green with sand trap and a netted driving range all framed by a stunning treed backdrop that feels like your own private country club.If you're a buyer searching for an architectural home with character in a world of cookie-cutter houses, this is your dream property uniquely designed, impeccably built, and perfectly located.This home blends luxury, lifestyle, location, an entertainer's dream and a rare offering in London's much sought-after enclave. (id:60297)
Revel Realty Inc.
575 Grand View Avenue
London South, Ontario
Welcome to 575 Grand View in the heart of beautiful Byron! This meticulously maintained and smartly updated raised bungalow is the perfect house for a growing or multi-generational family. The home offers over 2100sf of finished living space, including a basement in-law suite with a separate entrance. Once inside, take in the open and bright kitchen and living space. The waterfall center island is the perfect gathering spot when entertaining family and friends. The main floor primary bedroom looks out to the backyard and has a 3pc ensuite and double closet. Additionally, the main floor has 2 extra bedrooms with closets, an updated 4pc bathroom and a bonus room that could serve as a nursery, office or fourth bedroom as currently used. Continue downstairs and you will discover an open living space with large windows, a brick fireplace, handy kitchenette and a 3pc bathroom. Around the back of the home is the in-law suite with a separate entrance. A galley kitchen leads to your living room complete with electric fireplace. The spacious bedroom has plenty of storage area, including your very own spa-like 4pc ensuite. The in-laws never had it so good!! Dog owners will appreciate the fully fenced yard, which you can enjoy from under your pergola on your spacious deck. So many other features including new HVAC and heat pump in 2023, 200amp panel, tank-less on-demand water heater, double wide 4 car driveway and attached 2 car garage. Walking distance to Boler Mountain and several parks make this property the perfect location for lovers of the outdoors. Book your showing today for this Byron Beauty! (id:60297)
Keller Williams Lifestyles
150 Colborne Street
London East, Ontario
Are you a 1st time home buyer or retiree searching for an affordable, move-in-ready home? This charming 3 bedroom, 1 bath, farmhouse-inspired bungalow is sure to make a lasting first impression. From the moment you step inside, you'll feel right at home! The welcoming entryway features a custom-built live-edge bench with storage underneath, making everyday comings and goings both easy and organized. As you move through the home, crown moulding, light-toned LVP flooring, pot lights, and a soft neutral palette create a warm and inviting atmosphere throughout. The centrally located living room is the perfect place to unwind after a long day - ideal for cozy evenings, TV marathons, or entertaining friends and family. The kitchen, fully updated in 2024, is a dream for cooking/baking enthusiasts! Showcasing brand new stainless steel appliances, a large farmhouse sink, and elegant gold accents that add the right touch of character. All three bedrooms are generously sized, and filled with natural light from large windows. One bedroom can easily be transformed into a home office, den, or nursery to suit your lifestyle. The updated 4pc bathroom, also completed in 2024, features a BathFitter tub and shower surround, along with a stylish vanity offering extra storage on both sides. The crawl space is about 5ft high, and offers plenty of additional storage. The mature, deep 32ft x 120ft lot is perfect for hosting summer BBQs, with a covered patio conveniently located off the kitchen, or for simply enjoying warm, sunny afternoons and evenings. Close to all of Downtown London's amenities, hospitals, UWO, restaurants, and boutique shopping. This home offers the ideal place to settle in and call home! (id:60297)
Century 21 First Canadian Corp
15 Bayside Court
London East, Ontario
Discover upscale living in this remarkable 2+1 bedroom, 4 bathroom open-concept home, nestled in a tranquil park-like setting along the Thames River with kilometers of scenic trails. The expansive, fully landscaped backyard is an outdoor oasis, featuring a stunning patio with multiple seating areas, a swim spa hydro pool (2015), a sizable firepit for starry nights, and your own chip and putt green (2021).Designed for comfort and entertainment, the spacious eat-in kitchen includes a large island that seats six, with a sunken family room featuring a vaulted ceiling, and a generous living room. Upstairs, the oversized primary suite serves as a private retreat, with an additional bedroom offering open living/working space and a luxurious 5-piece bathroom. The lower level showcases an impressive walkout, a fully insulated wine cellar, and a great room currently used as an art studio with a full kitchen. A third bedroom with an ensuite provides ideal accommodations for guests. With a triple-wide driveway and a 2.5-car garage for ample parking, recent upgrades include garden lighting, a natural gas BBQ, a new stove (2023), and an owned gas water heater (from July 2022). The furnace and air conditioning were updated in 2012, ensuring year-round comfort. This stunning property is a must-see for discerning buyers seeking a blend of luxury and natural beauty. Schedule a showing today to explore this perfect setting for your next chapter. Some photos are virtually staged. ** This is a linked property.** (id:60297)
A Team London
9 - 445 Riverside Drive
London North, Ontario
Discover River Oaks, a tucked-away 29-unit condo community where homes back onto peaceful treed green space and neighbours still come together for block BBQs, holiday card exchanges, and a true sense of connection. This 2 + 1 bedroom, 2 bath residence with a walk-out lower level has been freshly updated and carefully maintained, offering both comfort and convenience. The main floor welcomes you with a bright foyer, eat-in kitchen, and an airy open-concept living/dining area enhanced by soaring ceilings, large windows, and a gas fireplace. The primary suite enjoys plenty of natural light, a double closet, and direct access to the 4-piece bath. A spacious second bedroom and main floor laundry add everyday ease. Downstairs, the finished walk-out level expands your living space with a third bedroom, full bath, dedicated office, and a cozy family room anchored by a second fireplace. There is also a generous storage, a utility room, and a cold room. Recent updates include fresh paint, renewed bathrooms, and flooring. Parking is never an issue with a private double garage, wide driveway, and ample visitor spaces. Perfectly located near Springbank Park, minutes to shopping, dining and of course, Costco. This is a rare chance to enjoy a quiet, low- maintenance lifestyle in a neighbourhood with character. (id:60297)
Sutton Group - Select Realty
114 Emery Street W
London South, Ontario
Opportunity knocks. This home is move in ready. Many recent updates include: all new flooring throughout, new trim and doors, new fitted kitchen with new appliances, fresh paint throughout, new front deck and stairs, and many other details. The large detached garage is an ideal place for car enthusiasts or hobbyist. This house is situated just west of Old South in desirable Manor Park. Close to downtown, shopping, public transit, schools and parks. Don't delay. (id:60297)
Royal LePage Triland Realty
160 Elizabeth Street
Lambton Shores, Ontario
Welcome to 160 Elizabeth Street, Thedford! Built in 2022, this stunning move-in-ready bungalow perfectly blends modern comfort with small-town charm. Featuring 2 bedrooms, 2 bathrooms, and an inviting open-concept layout, this home is ideal for retirees, professionals, or anyone seeking easy one-floor living. The beautiful kitchen with quartz countertops flows seamlessly into the living area, highlighted by a cozy gas fireplace and patio doors leading to your private outdoor oasis backing onto peaceful green space. Enjoy morning coffee or evening sunsets in complete tranquillity. The spacious 2-car garage offers ample storage and convenience, while the low-maintenance design lets you spend more time enjoying life. Located in a quiet, family-friendly community just minutes from the shores of Lake Huron this property offers comfort, style, and serenity in one beautiful package. (id:60297)
Royal LePage Triland Realty
201 - 3900 Savoy Street
London South, Ontario
Welcome to this modern 2-bedroom, 3 bath condo in Lambeth, Ontario, offering style, space, and exceptional convenience. Designed with an open-concept layout, the unit features contemporary finishes throughout and a large kitchen island that anchors the bright living area-perfect for everyday living and entertaining. Both bedrooms offer comfort, with the main bedroom having a dedicated ensuite bathroom, and privacy, while the private patio extends your living space outdoors. Ideally located close to shopping, schools, public transit, and quick highway access, this property is also near major employment hubs, including the Amazon delivery facility and to be built battery manufacturing plant, making it an excellent investment opportunity with strong rental appeal. Whether you're looking to live in or add to your portfolio, this condo delivers modern living in a rapidly growing area. Photos were done prior to the tenant moving into the condo. (id:60297)
Oliver & Associates Sarah Oliver Real Estate Brokerage
112 - 2025 Meadowgate Boulevard
London South, Ontario
Effortless living in the community of Coventry Walk. Even in winter, the entrance sets a memorable tone for this community-oriented enclave-while spring promises the return of lush landscaping, a flowing fountain, and a charming gazebo to enhance the already inviting setting. This well-kept 2 bedroom, 2 bathroom condo offers a turn-key, maintenance-free lifestyle. With all new hardwood laminate flooring on the main level and fresh paint throughout, the home is spotless and move-in ready. The layout features convenient main-floor laundry and a spacious primary bedroom complete with a 4-pc bathroom and a generous walk-in closet. A single-car garage with inside entry adds everyday ease. The lower level offers an oversized living space with options for a home office while leaving enough room for play. Residents will enjoy exceptional amenities at 'The Centre.' A vibrant clubhouse with a kitchen, party and meeting rooms, library, gym, and indoor swimming pool. A rich calendar of social offerings - exercise classes, card games, happy hours, potlucks, and special-occasion dinners, create a welcoming and connected community. The clubhouse is also available for private functions. Easy access to Highway 401, shopping, sports parks, trails, schools and the hospital, this property seamlessly blends comfort, convenience, and lifestyle in one hard-to-beat offering. (id:60297)
Royal LePage Triland Realty
3354 Mersea Street E
London South, Ontario
This stunning home is nestled in a highly desirable neighborhood, perfect for families. The area features two excellent schools - a French school and a newly built modern school - making it ideal for children. It's a peaceful and family-friendly community with parks, natural scenic views, and close proximity to shopping centers. Plus, Highway 401 is just minutes away, making commuting a breeze. This spacious house is filled with natural light. As you enter, on your left you'll find a room that can be used as a home office or a formal living room. Moving further in, you'll discover a large family room that flows seamlessly into a bright and open kitchen, which is also connected to a dining/breakfast area - perfect for entertaining. Upstairs, there are four spacious bedrooms, including a very large primary bedroom with a luxurious and roomy bathroom featuring marble finishes. The entire home offers a sense of openness and comfort, ideal for raising a family in a peaceful, It's a place to call Home. (id:60297)
Nu-Vista Pinnacle Realty Brokerage Inc
32 Third Avenue
St. Thomas, Ontario
Welcome home!! This 1.5 storey home with parking for 2 is sure to impress from the front door all the way through to the backyard complete with its own oasis with inground swimming pool, hot tub, covered deck, privacy and large shed. Moving inside of the home the main floor is host to a living room, updated kitchen, large updated bathroom, laundry room and formal dining room with sliding door that leads to the yard. The second floor is home to 2 spacious bedrooms with original hardwood floors. The basement is partially finished with a family room and den for the family to enjoy. Updates include granite counter top and backsplash (2025), pool (2023), metal roof (2021), bathroom. (id:60297)
RE/MAX Centre City Realty Inc.
186 Victoria Street
Southwest Middlesex, Ontario
Welcome to 186 Victoria St, located in the welcoming community of Glencoe! This updated 1.5 storey, 3 bedroom home offers a blend of charm and modern improvements. The new kitchen features new stainless steel appliances, quartz countertops, a stylish backsplash, and plenty of cabinet and counter space. Bright, natural light fills the home throughout. Convenient main floor bedroom, and 2 spacious bedrooms upstairs with lots of closet space. The main floor also includes a laundry room with new stacked washer/dryer and a separate rear mudroom. Updates include electrical, plumbing, roof, heating, flooring, trim, doors, and more. Situated on a .2 acre lot, there's plenty of outdoor space for kids to play or other possibilities! A long gravel driveway leads to the 17x11 detached garage with a 9x7 overhead door - ideal for storage or a workshop. Glencoe offers everyday amenities such as groceries, restaurants, the Glencoe Arena, and daily Via Rail service. Conveniently located near Hwy 401, Newbury, Four Counties Hospital, and Wardsville Golf Club, and just 35 minutes to London or Chatham. (id:60297)
Blue Forest Realty Inc.
202 - 500 Osgoode Drive
London South, Ontario
Welcome to this well laid out 3 bedroom, 1.5 bath townhouse condo that checks all the right boxes for comfortable everyday living.The main floor offers a functional kitchen with space for a small table, perfect for morning coffee or homework time and opens directly to the dining area and a spacious living room. Patio doors lead to a private, fully fenced rear yard, giving you your own outdoor retreat for summer BBQs, kids, pets, or simply unwinding at the end of the day. Upstairs, you'll find an oversized primary bedroom plus two additional generously sized bedrooms, along with an updated 4-piece bathroom. The finished lower level adds valuable living space with a family room and separate playroom, ideal for movie nights, a home office, or a workout area. All five appliances are included, making this a truly move-in-ready opportunity. Whether you're a first-time buyer, growing family, or savvy investor, this home offers space, functionality, and a layout that simply works. A great place to settle in and make your own come take a look! Close to great shopping and schools and a short drive to the 401. (id:60297)
Keller Williams Lifestyles
211 - 1975 Fountain Grass Drive
London South, Ontario
Discover maintenance free condominium living at its finest in this stunning 2 bedroom + den spacious condo, featuring a large balcony that is an extension of the living space. Bright and airy, this thoughtfully designed unit offers an open-concept layout perfect for both relaxation and entertaining. The gourmet kitchen is a chef's dream, equipped with stainless steel appliances, sleek quartz countertops, and includes a pantry for ample storage. Enjoy seamless flow into the inviting living and dining areas, which open directly onto your expansive balcony ideal for morning coffee or evening gatherings. Retreat to the spacious primary suite, complete with a walk-in closet and a luxurious ensuite bathroom. Situated in a prime location on the edge of the Warbler Woods neighbourhood, you're just steps away from parks, dining, shopping, and London's extensive trail system. Enjoy building amenities that enhance your lifestyle, including a fitness center, residents lounge, pickle ball courts and outdoor terrace. (id:60297)
Century 21 First Canadian Corp
5 - 2500 Main Street
London South, Ontario
MODEL HOME NOW OPEN #5! ATTENTION FIRST TIME HOME BUYERS!! TAKE ADVANTAGE OF THE 13% HST REBATE PROPOSED BY THE GOVERNMENT !!! Welcome to contemporary living in the heart of Lambeth! This stylish 3-storey, 4-bedroom, 4-bathroom townhome offers approx 1,800 sq. ft. of thoughtfully designed living space! Featuring Hardwood Flooring on all levels with 9 foot ceilings, pot lights throughout, blending modern finishes with everyday comfort! The ground floor offers versatility for a home office, guest space or a 4th bedroom with 4pc bath. As you transition to the second floor, you're welcomed into a quartz kitchen which is the centrepiece of the home, featuring a large kitchen island with stainless steel appliances, pot lights and ample cabinetry-perfect for both casual meals and entertaining! The adjoining living and dining areas provide a seamless flow, ideal for hosting friends or relaxing at the end of the day.. The upper level unites 3 bedrooms and 2 full bathrooms. All bedrooms are well-proportioned, offering plenty of space for rest, work, or study. The bathrooms are tastefully finished with modern fixtures, double sinks, glass showers , enhancing the home's fresh, contemporary feel. With three full storeys, there is a comfortable separation of living, sleeping, and entertaining areas, giving everyone room to spread out. Move-in ready and designed with style in mind and luxury ! If you're looking for a spacious, modern home with all upgraded features to nearby shops, parks and top-rated schools this property deserves your attention! There is 14 Units Remaining and Builder is Offering Exclusive Incentives ! This is the time to Stop By and Visit our Model - OPEN TUESDAY's and THURSDAY's from 1-5 !! Plus, SATURDAY's and SUNDAY's from 1-4! (id:60297)
Streetcity Realty Inc.
203 - 1560 Upper West Avenue
London South, Ontario
Welcome to The Westdel II, a premier Tricar-built condominium located in the highly sought-after Warbler Woods neighbourhood. This beautiful2-bedroom + den corner suite offers an impressive blend of comfort, style, and quality craftsmanship. Inside, you'll find hardwood floors throughout, stainless steel appliances, quartz countertops, and Kohler plumbing fixtures-a collection of high-end finishes that elevate every room. Large windows fill the suite with natural light, showcasing the thoughtful layout and refined design. Home owners of The Westdel II enjoy exceptional amenities, including a fully equipped gym, stylish lounge, guest suite, and outdoor pickleball courts. Come experience the quality, comfort, and vibrant community that make this condominium truly standout. (id:60297)
Century 21 First Canadian Corp
204 - 1975 Fountain Grass Drive
London South, Ontario
Welcome to luxury living in the heart of Warbler Woods, one London's most desirable neighbourhoods. This spacious 2-bedroom condominium is located in a high-end, meticulously maintained building, known for its strong sense of community and friendly neighbours - a place where residents truly feel at home. Step inside to a bright, stylish kitchen featuring a 2 toned kitchen with gold hardware, modern finishes, and an open layout that flows seamlessly into the living and dining areas. Expansive Southeast corner windows fill the space with natural light, while the large 150 sq. ft. balcony extends your living area outdoors-perfect for morning coffee, evening unwinding, or entertaining guests. Both bedrooms are impressively sized and easily accommodate large furniture. The primary suite includes a generous walk-in closet and a spa-like ensuite with a jetted tub, glass shower, and plenty of room to relax. Its open, well-proportioned layout provides a home-like feel that sets it apart from typical apartment living. The building's amenities are truly exceptional, featuring an extra-large fitness center, theatre room, guest suite, and an expansive residents' lounge complete with a pool table, wet bar, and dual big-screen TVs-ideal for gatherings and social events. Walking trails are just steps away, and you'll enjoy easy access to all the conveniences of Byron, West 5, and Oakridge. Experience refined living in a welcoming, neighbourly community. This is your opportunity to call The Westdel Condominiums home. Model Suites Open Tuesdays through Saturdays 12-4pm or by private appointment. (id:60297)
Century 21 First Canadian Corp
306 - 1560 Upper West Avenue
London South, Ontario
Welcome to refined, low-maintenance living in this brand new 2-bedroom + den condominium, thoughtfully designed and built by the award-winning Tricar Group known for quality construction, timeless design, and exceptional finishes. Step inside to discover a spacious, open-concept layout with expansive principal rooms and high-end details throughout. The gourmet kitchen is a chefs dream, featuring sleek quartz countertops, premium stainless steel appliances, and a huge walk-in pantry for extra storage. Enjoy seamless flow into the bright living and dining areas, opening onto an oversized south-facing balcony with tranquil treetop views. The generous primary suite offers a peaceful retreat, complete with a walk-in closet and a luxurious ensuite. The versatile den is ideal for a home office, TV room, or creative space tailored to your lifestyle. Set on the edge of the coveted Warbler Woods neighbourhood, this sought-after location places you steps from trails, parks, restaurants, and shopping - the best of nature and urban convenience combined. Residents enjoy access to first-class amenities, including a fully equipped fitness centre, residents lounge, outdoor terrace, and even pickleball courts all crafted to support a vibrant, active lifestyle. Whether you're downsizing, or looking for a lock-and-leave lifestyle, this stunning condo offers the perfect blend of comfort, style, and location in a building you'll be proud to call home. (id:60297)
Century 21 First Canadian Corp
401 - 1975 Fountain Grass Drive
London South, Ontario
Welcome to luxury living in Warbler Woods at The Westdel Condominiums by Tricar! This brand new beautifully appointed 2-bedroom, 2-bathroom +den condo is nestled in a high-end 4-storey red brick building, offering exceptional craftsmanship and upscale finishes throughout. Step into a bright and airy space featuring a gorgeous white kitchen with premium cabinetry, quartz countertops, and stainless steel appliances perfect for both everyday living and entertaining. The spacious open-concept living area is flooded with natural light, while the elegant bathrooms and in-suite laundry add everyday convenience and style. Beyond the unit itself, this well-managed building offers outstanding amenities, including a fully equipped fitness centre, guest suite, 2 pickle ball courts, and a stylish residents lounge. The building is home to a warm, welcoming community with friendly neighbours and a strong sense of connection. Located just steps from the scenic Warbler Woods trails, you'll love the easy access to nature for walking, biking, and outdoor enjoyment. Don't miss your opportunity to be part of this exceptional condominium community! (id:60297)
Century 21 First Canadian Corp
308 - 1560 Upper West Avenue
London South, Ontario
Nestled at the edge of the desirable Warbler Woods neighbourhood, this beautifully appointed 2-bedroom condo offers the perfect blend of luxury, comfort, and convenience. Enjoy peaceful tree-lined views from your windows and relax in a massive primary bedroom with ample space for a sitting area or reading nook.The upscale kitchen features custom cabinetry, a huge walk-in pantry, and stainless steel appliances perfect for both everyday living and entertaining. You'll love the convenience of a dedicated in-suite laundry room, and the warmth of hardwood floors throughout. Upscale amenities include a Residents' lounge, guest suite, fitness center, and 2 pickle ball courts. Located in an exclusive boutique building, this home is ideal for those looking to downsize without compromise. Steps from scenic trails, coffee shops, parks, medical offices, and fitness centres - everything you need is right at your doorstep. Experience peace and privacy in a well maintained building with friendly neighbours, and a strong sense of community. Don't miss out on this peaceful oasis! (id:60297)
Century 21 First Canadian Corp
40 - 2261 Linkway Boulevard
London South, Ontario
Welcome to Rembrandt Homes' newest community in Southwest London Upper West by Rembrandt Homes. The popular 3-bedroom, 2.5-bathroom floor plan, "The Westerdam," has been thoughtfully redesigned with modern updates and floor plan improvements you'll love. Boasting 1,747 sq ft of finished living space, this home features a rare walk-out basement and two spacious decks, perfect for outdoor entertaining and relaxing. Finished in High Quality finishes that includes quartz countertops in the kitchen, stylish ceramic tile, a custom-designed kitchen, and stunning brushed oak hardwood floors throughout. The primary bedroom offers a walk-in closet and a luxurious five-piece ensuite with a free-standing soaking tub, double sinks, and a tiled glass shower and a convenient upper-level laundry closet. Enjoy exclusive parking with a single attached garage with inside entry, along with additional space for two vehicles. Built with Energy Star standards, the home features triple-glazed windows for added efficiency. Located just minutes from scenic walking trails at Kains Woods, and a short drive to major shopping centers, golf courses, and quick access to 401/402 highways, Upper West presents the perfect blend of comfort and convenience. Low condo fees cover shingles, windows, doors, decks, driveway ground, and exterior maintenance, making this an ideal low-maintenance, lock-and-leave lifestyle. (Virtually staged photos included in the gallery). (id:60297)
Thrive Realty Group Inc.
148 - 2261 Linkway Boulevard
London South, Ontario
Discover the Brand New "The PINE" Model by Rembrandt Homes, available in the highly sought-after Upper West community. Spanning 1,728 sq ft on the main floor, this stunning home showcases high-end finishes designed to impress even the most discerning buyers. Enjoy a spacious principal room, beautiful brushed oak hardwood floors, Gas Fireplace, upgraded ceramic tile, Gourment Chef inspired Kitchen, a 22x12 deck to enjoy and a luxurious primary Bedroom and ensuite. This model includes custom window coverings, all appliances, a finished lower level (1306 sq ft) offering a large recreation room, a third full bathroom, and a third bedroom perfect for entertaining guests or accommodating family. Ample parking is provided by a two-car garage and a double driveway. Low condo fees of just $220/month cover exterior maintenance (roof, windows, doors, driveway, decks) and grounds up keep (summer & winter), offering an ideal low-maintenance and worry-free lifestyle. Conveniently located just minutes from the 402/401 corridor, with new restaurants and amenities nearby, in one of London's most desirable communities. Don't miss your opportunity to book a private showing and get inspired to make your next move! (id:60297)
Thrive Realty Group Inc.
1 - 1061 Eagletrace Drive
London North, Ontario
Welcome to Rembrandt Walk a prestigious Vacant Land Condo Community by Rembrandt Homes! This Beautiful "The Gallery" Model Home that is Ready to Move into! Experience all the benefits of a detached home with the ease of low community fees that include lawn care and snow removal, giving you more time to enjoy a carefree lifestyle. This executive one-floor bungaloft boasts a thoughtfully designed floor plan with high-end finishes throughout. The open-concept main level showcases a chefs kitchen with premium appliances, a formal dining area, and a spacious living room with a cathedral ceiling and gas fireplace. Step outside to a large covered deck, perfect for relaxing or entertaining. The main floor also features a luxurious primary suite with a spa-like 5-piece ensuite. Upstairs, the versatile loft offers a media room, guest bedroom, and 4-piece bath. The fully finished lower level includes a cozy rec room, 3-piece bath, 4th bedroom, and plenty of storage. Move-in ready, this home includes custom window coverings and all appliances. The condo fee covers exterior grounds maintenance, including both front and rear yards, for true maintenance-free living. Located just minutes from shopping, Masonville Mall, Sunningdale Golf, and UWO/Hospital, this home combines elegance with convenience. Book your private showing today! Call for a Private Tour or Visit during Model Home Hours - Monday through Thursday 1-5pm & Saturday -Sunday 1-4pm (Closed Fridays) (id:60297)
Thrive Realty Group Inc.
4225 Green Bend Road
London South, Ontario
NEW MODEL HOME FOR SALE located in "LIBERTY CROSSING" situated in the Coveted SOUTH! Fabulous WALK OUT LOT BACKING ONTO PICTURESQUE TREES -This FULLY FINISHED BUNGALOW - (known as the PRIMROSE Elevation A) Features 1572 sq Ft of Quality Finishes on Main Floor PLUS an Additional 1521 Sq Ft in Lower level. Numerous Upgrades Throughout! Open Concept Kitchen Overlooking Livingroom/ Dinning Room Combo featuring Terrace Doors leading out to a Spectacular Deck - it also features a wonderful Double Sided Fireplace for the living room & primary bedroom. **Note**Lower Level Features a 3rd Bedroom and 4 PC Bath as part of the Primary Suite as well as a Secondary Suite featuring 2 Bedrooms, Kitchen, Living Room & 4 PC Bath! Terrace Doors to backyard.**NOTE** SEPARATE SIDE ENTRANCE to Finished Lower Level! Wonderful 9 Foot Ceilings on Main Floor with12 Ft Ceiling in Foyer - IMMEDIATE POSSESSION Available -Great SOUTH Location!!- Close to Several Popular Amenities! Easy Access to the 401 & 402!Experience the Difference and Quality Built by: WILLOW BRIDGE HOMES (id:60297)
Royal LePage Triland Realty
4203 Liberty Crossing
London South, Ontario
FABULOUS NEW MODEL HOME FOR SALE Located in London's Newer "LIBERTY CROSSING" situated in the COVETED SOUTH! This Unique Model known as the " EVERGREEN 11" features Over 4,000 Sq Ft of Quality Finishes on all 3 Levels! 9 FT Ceilings on ALL Levels- Attractive engineered hardwood throughout- Beautiful Oak Staircase-Spacious Kitchen with large walk-in pantry ready to beset up as a "Messy Kitchen" if desired. - 4 + 2 Bedrooms- 5 FULL Bathrooms-Main Floor Den (or bedroom) - Lower Level features Fully Finished Suite with 2 bedrooms, Kitchenette, Living room, 4 Pc bathroom, Laundry room+++Convenient Separate Side Entrance. The Evergreen II stands out with its contemporary design and neutral colour palette, delivering timeless curb appeal. The striking exterior, featuring a blend of stone, stucco, and wood accents, sets the tone for the sophisticated finishes inside. Large windows flood the spacious interiors with abundant natural light. Located on a premium corner lot, this home offers both privacy and convenience, with easy access to Highway 401, making commuting and city exploration a breeze. Situated in the vibrant Liberty Crossing community, this two-storey residence is thoughtfully designed for today's discerning homeowner, blending style, comfort, and functionality. Close to Several Popular Amenities. Must be seen to be appreciated. Experience the Difference and Quality Built By; WILLOW BRIDGE HOMES (id:60297)
Royal LePage Triland Realty
4038 Ayrshire Avenue
London South, Ontario
Attention Distinguish Buyers - Newly Built MODEL HOME for Sale known as the (VERONA 11) located in the Prestigious Heathwoods Subdivision in Lovely Lambeth! PREMIUM WALK-OUT Lot backing onto picturesque POND! VERY Private! IMMEDIATE possession available, Exquisite 2 Storey 4 + 2 Bedrooms, 4.5 Baths , Over 4,700 Sq FT ( as per blueprint) of Fabulous Quality Finishes/Upgrades Inside & Out! Chefs Delight Kitchen with Custom Upgraded Cabinetry, High-end appliances, Large Island & Wine bar / Prep area on side wall. Doors from dinette area leading out onto an expansive deck overlooking the serene pond! Fabulous for Outdoor Entertaining and scrumptious BBQ's! Oak staircase with decorative wrought iron spindles - 9 ft ceiling on Main Floor - Second Floor has 9 ft ceilings aa well as mixed height-Several Accent Walls throughout - Fully Finished WALK-OUT Lower Level with Separate Entrance - 9 ft ceilings - Kitchen, Living room- 2 bedrooms & 3pc bath. Excellent South/West Location close to several popular amenities, easy access to the 401 & 402! Looking to Build? We have Several other Lots & Floor plans to choose from. Experience the difference & Quality with WILLOW BRIDGE HOMES. (id:60297)
Royal LePage Triland Realty
177 Middleton Avenue
London South, Ontario
MODEL HOME for SALE in the Sought After MIDDLETON subdivision! **3 CAR GARAGE!This IMPRESSIVE 4 + 1 bedroom ,4.5 bath Home showcases striking modern design, blending warm wood accents with crisp white Brick & Oversized Windows .Over 3600 Sq Ft of Quality Finishes Inside & Out! 9 Ft ceilings on main & second floor- Engineered Hardwood throughout - 8 Ft doors on main level- Oak staircase with wrought iron spindles. Dining room open to Butlers Pantry-Spacious Open Concept Kitchen with Large Island overlooking greenroom with cozy fireplace. **Note** Premium appliances included throughout!Lower Level Fully Finished featuring a Kitchen, Living room , Bedroom , 3 Pc Bath & plenty of storage. (Separate Entrance as well) Excellent South/West Location close to several popular amenities, easy access to the 401 & 402! Experience the difference & Quality with WILLOW BRIDGE HOMES. (id:60297)
Royal LePage Triland Realty
2086 Saddlerock Avenue
London North, Ontario
ALMOST LIKE BRAND NEW AND MOVE-IN READY!!! Boasting An Array Of Sleek Finishes And A Thoughtful Open Plan Layout, This Immaculate 4 Bedroom And 2.5 Bathroom House Is A Paradigm Of Contemporary Living. Features Of This 2322 Sq. Feet House Include Wide Plank Engineered Hardwood Floors Throughout The House, 8' Interior Doors, Ceiling Height Custom Kitchen Cabinets, Quartz/Granite Countertops, Walk-In Pantry And A Generous Mudroom! WOW! Beyond A Functional Entryway Space, The Home Flows Into A Luminous Open Concept Living Area With Electric Fireplace, Kitchen And Dining Area. The Beautiful Kitchen Is The Heart Of The Home With Large Island With Breakfast Bar And High-End Stainless-Steel Appliances. You Will Fall In Love With All The Large Windows and Natural Light Throughout The Home! The Master Bedroom Is Spacious With No Lack Of Storage, Including A Customized Walk-In Closet And An Ensuite! Ensuite Comes With Dual Vanity, A Beautiful Tile, Glass Shower And Spa-Like Soaking Tub - A Perfect Retreat connects to the Laundry. 3 other Decent size Bedrooms will comfort you. Basement come with huge unfinished area that can be finished According to you own needs, weather it could be your entertainment place or another granny Suite. Come visit the property soon. (id:60297)
Nu-Vista Pinnacle Realty Brokerage Inc
44 Lucas Road
St. Thomas, Ontario
****Builder offering $52,,000 Builder incentive to use towards Purchase price on Model which includes $35,000 off Purchase price and $17,000 in existing free upgrades ! **** If building on other lots and plans the $35,000 can be used towards Purchase Price or upgrades Offer valid up to March 31,2026. Manorwood located in beautiful St. Thomas. This is the Blue Pacific Plan by Palumbo Homes consists of 2188 SQFT. of upscale living. This beautifully appointed 4 bedroom open concept home is stylish and contemporary in design offering the latest in high style streamline living. Standard features include two story foyer, nine foot ceilings on the main, wide plank stone polymer composite flooring (SPC) throughout the home, 10 pot lights and modern light fixtures. Gourmet kitchen with with 4 piece Samsung appliance package , quartz countertops,, Slate backsplash a large island and Casey Kitchen modern design cupboards and vanities. Large primary bedroom with spa designed ensuite including free standing soaker tub, glass shower, large vanity with double undermount sinks and quartz countertop. Primary includes a feature wall, walk in closet and spa ensuite . Feature wall in Greatrrom . The exterior features large windows, James Hardie siding and brick in the front elevation. Double pavestone driveway. Side entrance to Lower level !!!! Please view Palumbo Homes website for Manorwood Community to view all virtual tours for other plans and lots available palumbohomes.ca. Builder is offering on all new builds free side door entrance to the basement on most plans for future development and income potential. Buyer must qualify for the HST rebate. . OTHER PLANS, LOTS AND FRONT ELEVATIONS AVAILABLE. Please see Feature sheet in attachments showing Buiders Bonus (id:60297)
Sutton Group - Select Realty
301 Portrush Place
London North, Ontario
Beautiful 2-storey home nestled on a quiet court in the desirable Cedar Hollow community. Featuring just shy of 2400 sq ft above grade, 4 bedrooms, 2 full and 1 half baths. Eat-in kitchen with ample cabinet space, pantry, large eating area and sliding doors that lead to a private deck. Spacious living room with a gas fireplace flanked by windows that look out onto the private yard and trees.The separate dining area would also make a great family room, home office, play room or whatever suits your families needs. Upstairs, you'll find four bedrooms, including a generous primary suite with a walk-in closet and a spa-like ensuite with soaker tub, tiled shower and double sinks. Three additional bedrooms and a full bathroom with double sinks. The unfinished basement provides opportunity for future development. Large windows, cold storage and no awkward posts. Family friendly neighbourhood with a park just around the corner and Cedar Hollow Public School. Hop on the Thames Valley Parkway and enjoy the bike and walking paths around the Thames River. Close to public transportation, shopping and amenities. (id:60297)
Sutton Group Preferred Realty Inc.
1845 Milestone Road
London North, Ontario
Presenting a stunning two-story family home in the desirable Stoney Creek neighborhood of London, Ontario, ideal for both growing and established families. The main floor boasts an open-concept layout that seamlessly connects the living room, dining area, and kitchen, complete with a handy pantry. Additionally, you'll find a convenient main floor laundry, a powder room, and an office/dining room, making it perfect for everyday living or entertaining. Step outside to enjoy the expansive backyard featuring a large covered porch and multi-tiered deck, perfect for hosting gatherings. The inviting swim spa offers opportunities for relaxation and staying active. Upstairs, discover three generously sized bedrooms, including a primary suite with a spacious walk-in closet and a luxurious 5-piece ensuite, along with a shared 4-piece bathroom. The finished basement adds even more value, featuring a well-designed layout with a full 3-piece bathroom, an extra bedroom, a sizable rec room, and an additional mechanical room with ample storage space. This home truly offers everything a family could desire! (id:60297)
A Team London
976 Dame Street
London East, Ontario
Step inside 976 Dame Street in London and discover a bright, one-floor, two-bedroom home set on a peaceful street with a practical layout and thoughtful updates throughout. A sun-filled front sunroom -ideal as a veranda or mudroom - welcomes you inside and leads to a formal living and dining area, where tall ceilings create an open, airy feel. The generous family room offers additional living space and features a walkout to an 18-foot deck overlooking a deep 132-foot lot, providing a great setting for outdoor gatherings or quiet evenings.The kitchen is well suited for everyday living with a gas stove, ample counter space, and abundant cabinetry. Notable improvements include a renovated bathroom, convenient main-floor laundry, and an enlarged primary bedroom with an extended closet for added storage. Attic hatch stairs lead to the attic for additional storage options, while the basement offers even more usable space. Eight windows were replaced in 2021, the furnace was updated in 2020, the roof in 2021, and the home includes an owned instant hot water heater. Parking is available for two vehicles, and two sheds provide extra outdoor storage. The backyard offers added privacy and is thoughtfully landscaped with low-maintenance perennial flowers and plants along both sides of the yard and around the sheds. Raised garden beds at the rear are perfect for a vegetable garden, while perennial raspberry bushes line the back fence, producing fruit throughout July and often offering a second harvest in September. Conveniently located close to the 401, the home is within easy reach of shopping, schools, parks, and transit. Enjoy nearby restaurants along Hamilton Road, walk to the Western Fair for weekly groceries, or spend weekends at Kellogg's for local events and outings. Western University and Fanshawe College are approximately 15 minutes away, and Victoria Hospital is just a 10-minute drive, making this a well-connected location with a strong sense of community. (id:60297)
Royal LePage Triland Realty
15 Gees Way
Cambridge, Ontario
This beautifully designed multi-level home offers 3 spacious bedrooms and 3 bathrooms, blending comfort and functionality throughout. The inviting living room features a stunning cathedral ceiling, creating an open and airy atmosphere that flows seamlessly into the kitchen which overlooks the living space-perfect for everyday living and entertaining. The dining area includes a walkout to the backyard, extending your living space outdoors. A finished rec room provides additional space for family gatherings, a home office or entertainment. The finished basement is perfect for a games room, exercise room, play room, lots of potential! Convenient main floor laundry right off inside entry from garage. Outside, enjoy a good sized front porch ideal for relaxing, along with a beautifully landscaped backyard with an above ground pool, stamped concrete patio and low maintenance composite deck-perfect for summer enjoyment. Furnace and Air Conditioner were replaced 2025.The home also features a 1.5 car garage and a stamped concrete driveway with parking for 4 vehicles offering ample parking in the driveway. This property is located in a desirable area in Hespeler, close to schools, Community Centre/skating rinks, and easy access to 401 (id:60297)
RE/MAX Real Estate Centre Inc.
88 - 1919 Trafalgar Street
London East, Ontario
Welcome to 88-1919 Trafalgar Street, a fully updated townhouse condo offering affordable living in East London! This home has been completely renovated from top to bottomeverything is new, including the kitchen, bathrooms, flooring, paint, and even an electric fireplace for cozy nights in. The condo corporation has recently replaced the windows as well, giving you peace of mind for years to come. Inside, youll find two spacious bedrooms upstairs along with a full 4-piece bath. The finished basement adds extra living space with a third bedroom and a 3-piece bath, perfect for guests, a home office, or a teenagers retreat as well as a large laundry room with plenty of storage. Step outside to your private fenced backyard, complete with a handy shed for storage. With low condo fees of only $240/month (including water), this is one of the most affordable and move-in-ready options in East London. Whether you're a first-time buyer, downsizing, or looking for a smart investment, this home checks all the boxes. (id:60297)
Sutton Group Preferred Realty Inc.
Pt Lot 51 Wellington Street
Newbury, Ontario
Located in the Village of Newbury, on Wellington St west of Hagerty Rd and adjacent to 2 Wellington St, a commercial property which is also for sale. This 1.8 acre property has a frontage of 729 ft ( 222.2M ) on Wellington St. It is zoned residential. The village is currently updating its Official Plan and Zoning Bylaw to allow for other commercial uses. The adjacent property is already zoned for C1 commercial use. The owner has suggested an allowance for storage and self storage uses on the property, such as the attached plan All services are available on Wellington St. The village has no development levy charges. Village amenities include the Four Counties Middlesex hospital and the Counties largest Home Hardware store. The adjacent 1.0 acre lot fronting on Hagerty Road, is also available and is zoned C-1 Commercial. See MLS number X12722380 for details. Property taxes are for both properties. .Plan of survey, proposed site plan and zoning details are available upon request. (id:60297)
RE/MAX Centre City Realty Inc.
Exp Realty
2 Wellington Street
Newbury, Ontario
Located in the Village of Newbury at the corner of Hagerty Road and Wellington Street, approximately one acre of development land zoned Commercial-C1. Seller has a proposed retail development of two buildings of 6,261 square feet. All municipal services are available on Wellington St and Hagerty Rd. Property is exempt from development charges. Amenities include Four Counties Middlesex Hospital and the area's largest Home Hardware. The westerly portion of the lot, municipally known as PTLOT 51,Wellington Street, approximately 1.8 acres has been severed and is zoned R1-Residential. See MLS number X12722708 for details. Property taxes are for both properties. Plan of survey, proposed site plan and a list of permitted uses available upon request. (id:60297)
RE/MAX Centre City Realty Inc.
Exp Realty
3143 Colin Street
Malahide, Ontario
Turnkey Investment Opportunity in the Heart of Port Bruce Prime Lakefront Location nestled on the picturesque shores of Lake Erie, this exceptional investment property in the charming beach town of Port Bruce offers a rare combination of immediate income and long-term development potential. Property Highlights: Thriving Take-Out Food Stand, Currently leased and operating as a popular taco stand, this turnkey business adds a steady revenue stream right on-site. Two Detached, Year-Round Cottages, Fully equipped and consistently rented, with confirmed bookings extending into summer 2026, offering reliable and ongoing income from day one. Vacant Lot with Development Potential. Situated behind the cottages, this parcel still features the original cottage footprint, allowing for streamlined rebuild or redevelopment. Whether you're looking to expand short-term rental offerings, create a boutique resort experience, or hold a high-performing income property in a sought-after lakeside destination, the possibilities are wide open.Located just steps from the beach, local marina, and nature trails, this property places guests in the heart of Port Bruce's laid-back coastal lifestyle making it a magnet for tourists and vacationers alike. Don't miss this rare chance to own a piece of Port Bruce's waterfront charm with immediate cash flow and room to grow. (id:60297)
RE/MAX Centre City Realty Inc.
114 - 1825 Whitney Street
London East, Ontario
Look no further...This is your affordable 1-bedroom unit on the 1st Floor, No stairs, walking distance to Argyle Mall. Bright, renovated, with recent updates, Including Backsplash, Washroom tub, vanity, tiles, and brand-new STS appliances. Freshly painted in neutral colours. Security-controlled, Low Property tax is $670/yr. The condo fee is $401.77/mth, which includes heat, hydro, and water, and comes with one assigned parking space. This is a fantastic location, within walking distance of banks, shopping and parks. The newly built East Lion Park and Community Centre is also within walking distance. Investors or first-time buyers, here is an opportunity to get into real estate! Book your showing today! (id:60297)
RE/MAX Centre City Realty Inc.
Lower - 901 Lennon Way
London North, Ontario
Welcome to 901 Lennon Wy in Hyde Park, London (LOWER UNIT). This beautiful basement apartment has 2 bedrooms, a full bathroom with a glass shower door, and laundry in-unit. This property features an open concept living and kitchen/Dining area. The new kitchen boasts Corian Countertops, pantry, new appliances, big windows, and is carpet-fee with luxury vinyl floors, along with a separate entrance. This gorgeous apartment is ready to move-in. Parking is available in the driveway. The excellent location is close to parks, place of worship, grocery stores, restaurants, Walmart, Canadian Tire and public transportation ( bus route #19). Landlord includes water, electricity, gas, internet, hot water tank, and parking in the rental. The tenant is responsible for tenant insurance. (id:60297)
RE/MAX Advantage Realty Ltd.
367 Ridout Street S
London South, Ontario
Nestled on a quiet, tree-lined street in the heart of Old South, 367 Ridout Street South enjoys a desirable setting facing St. Neots Drive - just steps from vibrant Wortley Village. This charming pocket of London offers walkable access to local dining, boutique shopping, groceries, parks, golf, LHSC, and more, blending convenience with a true sense of community.This long-held family home presents a rare opportunity to bring your vision to life in one of Londons most sought-after neighbourhoods. Inside, you'll find timeless character throughout, including original details and inviting living spaces that reflect the craftsmanship of a bygone era. The upper level features four large bedrooms, offering plenty of space for family living, guests, or a home office. With two living rooms on the main level, theres flexibility for a cozy family room, formal entertaining, or creative reconfiguration. Whether you're looking to restore its original charm or modernize the layout, this property provides an ideal foundation for transformation. Set on a picturesque lot surrounded by mature trees, the home offers peaceful surroundings just minutes from the energy of the Village. Whether you're renovating, investing, or reimagining, 367 Ridout Street South is a blank canvas in a location that rarely comes available - a chance to craft your next chapter in one of Londons most treasured communities. (id:60297)
Prime Real Estate Brokerage
23171 Talbot Line
West Elgin, Ontario
ATTENTION AVIATION ENTHUSIASTS!!! It is extremely rare to find a parcel of land with a home, large garage/workshop 47ft x 50ft, airplane hangar 30ft x 80ft and believe it or not... a 2,300 foot Landing Strip/Runway. This 3 bedroom ranch has a ravine view, trails throughout a natural mixed bush stretching the length of the 33 acre plus property. Enjoy water sports, beach volleyball or bathing on several beaches along the Lake Erie shoreline. Just minutes from Port Glasgow, West Lorne, Rodney,Tim Horton's, Grocery Stores, Home Hardware, RONA, LCBO, Restaurants and many more amenities in close proximity. Zoning permits other uses for this unique property if needed. Build your dream home and enjoy natures best. Come for a visit, you won't want to leave! (id:60297)
Royal LePage Triland Realty
357 Stratton Drive
London East, Ontario
It is rare that you will find a purpose built 4 PLEX for sale but here it is. Located on a large lot which could possibly accommodate additional units, this building consists of 4 (2) bedroom units,full accessible basements for each unit with some partially finished, individual furnaces ,electrical panels & meters. All units have 4 pc. bathrooms,Eatin kitchens with a total of 4 stoves & fridges.Plenty of tenant paved parking on each side. Fenced yard, garden shed and newer eaves trough. Solid original construction but can use some TLC. Come take a look. (id:60297)
Royal LePage Triland Realty
THINKING OF SELLING or BUYING?
We Get You Moving!
Contact Us

About Steve & Julia
With over 40 years of combined experience, we are dedicated to helping you find your dream home with personalized service and expertise.
© 2025 Wiggett Properties. All Rights Reserved. | Made with ❤️ by Jet Branding
