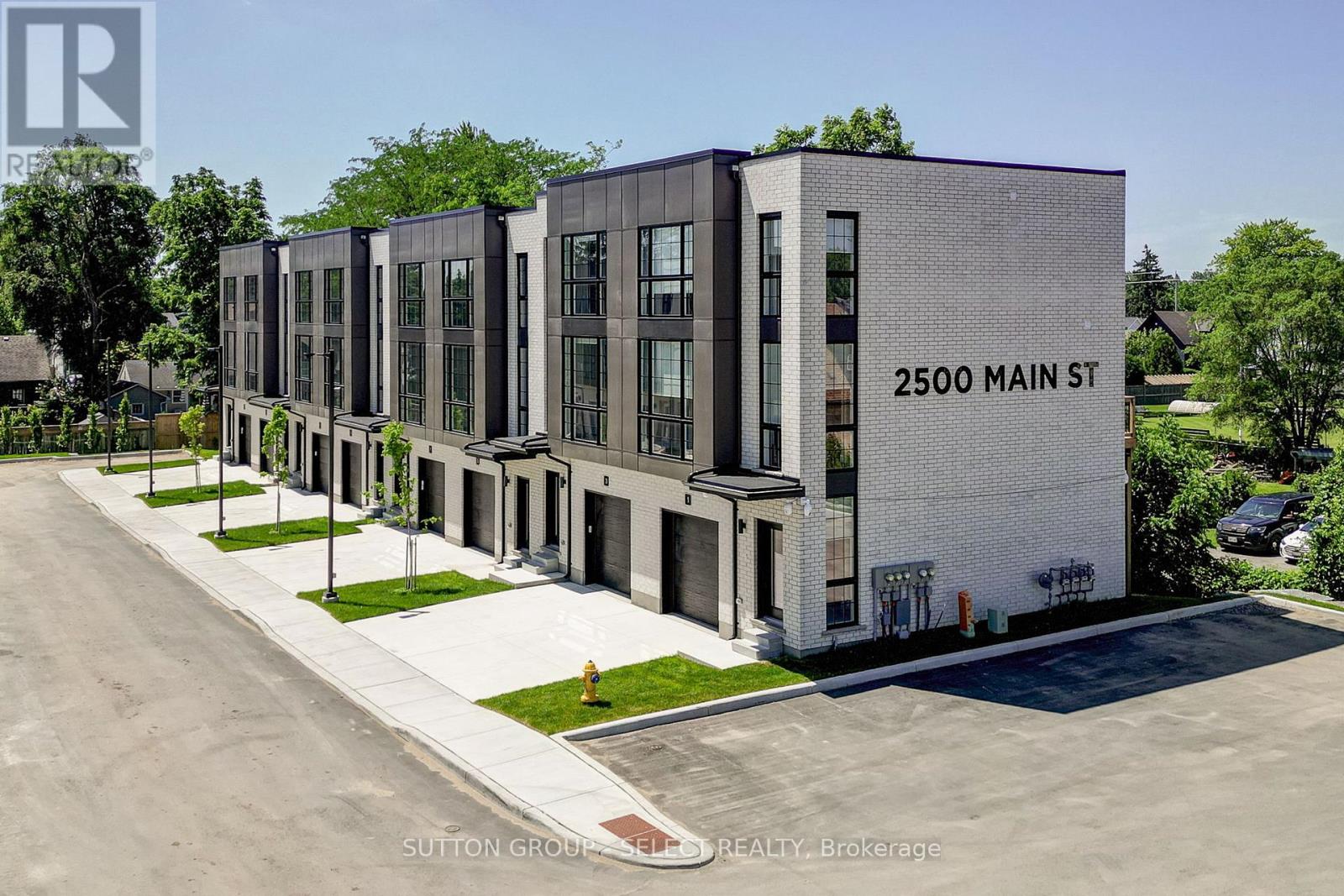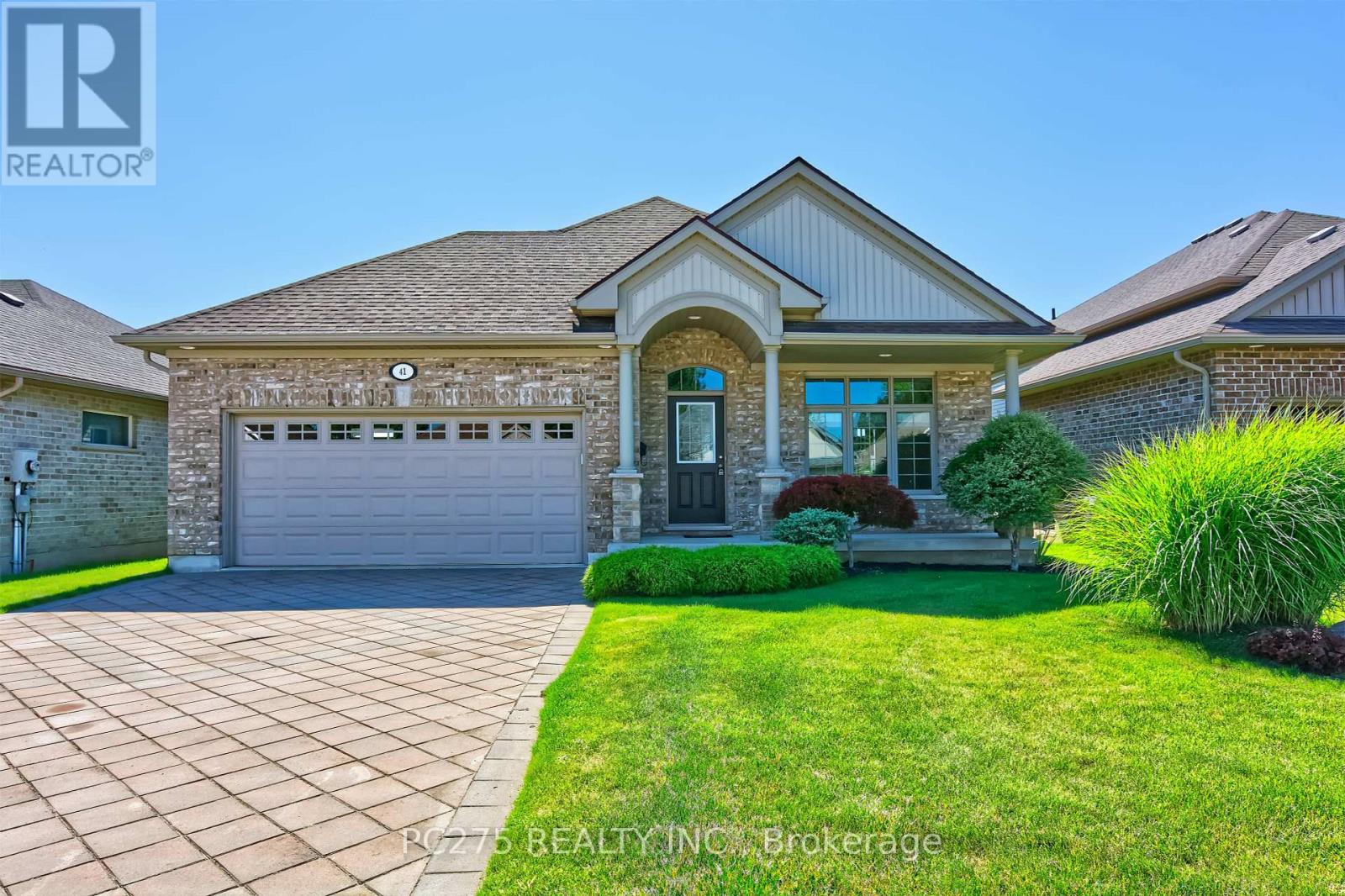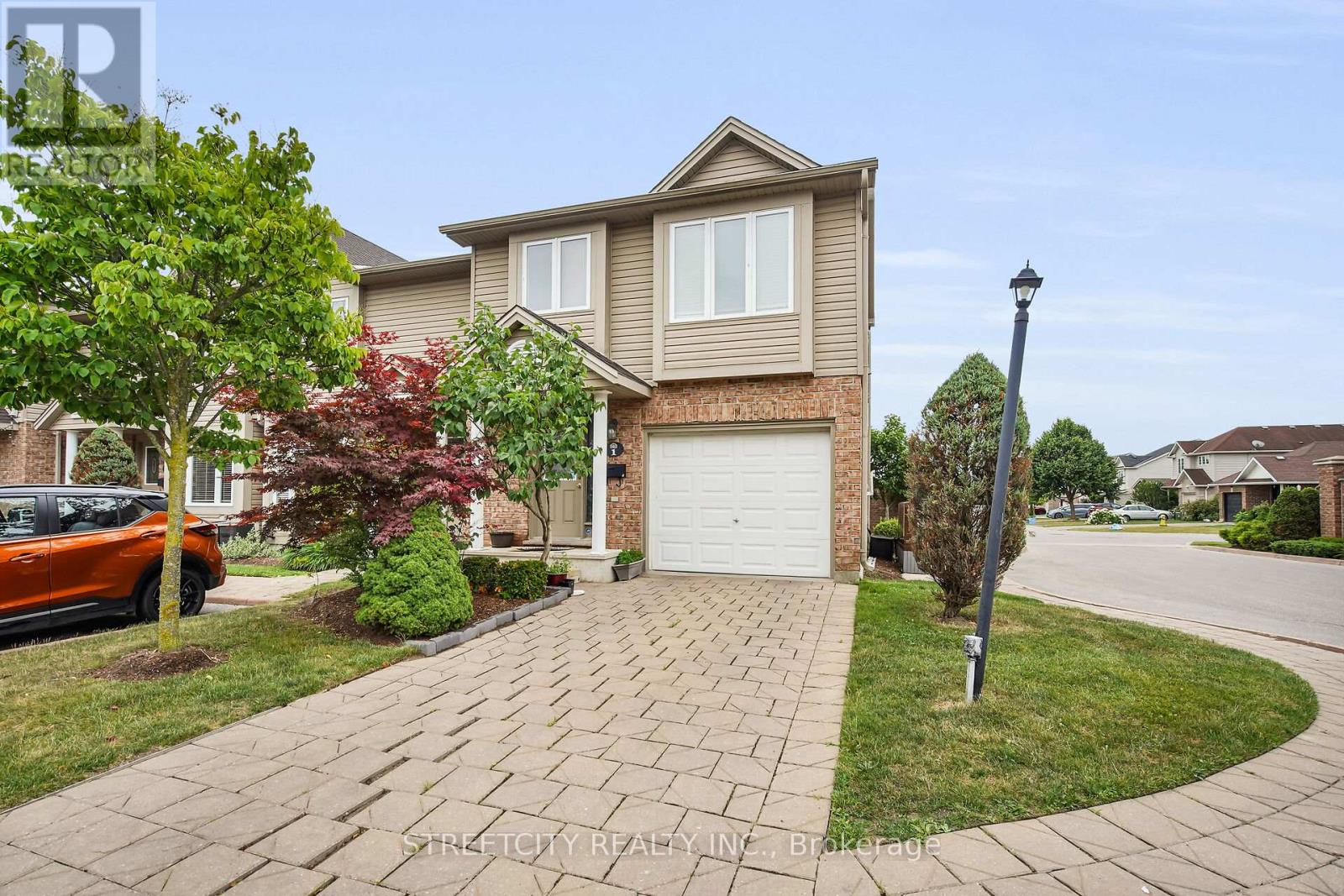Listings
176 Wellington Street
St. Thomas, Ontario
Welcome home to this beautifully maintained 3-bedroom, 1.5-bath bungalow. This delightful home features a spacious living area filled with natural light, hardwood floors, and an inviting layout perfect for both relaxing and entertaining. The kitchen offers ample cabinet space and easy access to the dining area, while the main full bathroom boasts stylish finishes and a double sink. Three generously sized bedrooms provide versatility for a growing family, home office, or guest room. The convenient half bath adds an extra touch of functionality. Step outside to enjoy a private backyard, perfect for summer BBQs, gardening, or simply unwinding. Don't miss out on this property. Book your showing today! (id:60297)
Elgin Realty Limited
3 - 2500 Main Street
London South, Ontario
Welcome to 2500 Main Street, where striking contemporary style meets the charm of Lovely Lambeth. This architecturally designed townhome with sophisticated high-end finishes, clean sightlines and an abundance of natural light, creates a space that feels both bold and inviting for many demographics! Inside, you'll find an open-concept layout that maximizes space and flowperfect for modern living and effortless entertaining. The great room is a true showstopper, featuring an oversized window that floods the space with sunlight bringing the outdoors inward. Throughout the home, hard surface flooring adds continuity and a sleek, low-maintenance finish. Boasting 3 spacious bedrooms plus a flexible den (ideal as a 4th bedroom, office, or studio), this home adapts to your lifestyle. The large master bedroom features a sleek en suite and a generous walk-in closet for clean, functional living. The 3.5 luxuriously designed bathrooms are straight from the pages of a design magazine sleek, modern, and thoughtfully appointed with premium fixtures. The chef-inspired kitchen and huge island/breakfast bar blends seamlessly with the living and dining areas, offering streamlined cabinetry, ample workspace, and a stylish environment for hosting or everyday life. Step outside to your private patio and 2nd level deck, the perfect extension of your living space, ideal for summer gatherings or quiet evenings under the stars. Additional highlights include Large windows throughout for natural light in every corner, Hard flooring on all levels no carpet anywhere Contemporary lighting and minimalist detailing! Situated in the TRUE HEART of the sought-after Lambeth community and in walking distance from all major amenities, this property checks all the boxes! With only 16 units with the Lambeth Heights development, scarcity is a real consideration!!! (id:60297)
Sutton Group - Select Realty
417 Kingbird Court
London North, Ontario
Tucked away on a quiet, family-friendly cul-de-sac, 417 Kingbird Court offers the perfect blend of luxury, comfort, and natural beauty. Set on an extra-deep, south-facing lot backing onto a serene pond and lush parkland, this is where lasting memories are made indoors and out. Step inside to find a thoughtfully designed layout with 4 generous-sized bedrooms upstairs, rich hardwood flooring on the main and second levels, and a striking open-to-below balcony overlooking the light-filled family room. The gourmet kitchen is a chefs dream, boasting granite countertops, a stylish backsplash, a large sit-up island, and elegant marble flooring, which continues through the kitchen, eat in dining area, bathrooms, and laundry. The spacious family room stretches across the back of the home, featuring 17-foot ceilings, a cozy gas fireplace, and expansive windows that flood the space with light and showcase sweeping views of the park and pond. Step outside to your new upper deck, the perfect space to entertain, relax, and take in the stunning surroundings. Downstairs, the professionally finished walk-out basement offers incredible versatility with a large rec room, bedroom, 3-piece bathroom, and direct access to the covered patio and salt water pool (2021) area ideal for summer enjoyment and extended family living. Additional highlights include easy-to-maintain gardens, security camera system, and an extra-long driveway with ample parking. All of this is located within a welcoming and highly sought-after neighbourhood, steps from Jack Chambers Elementary School and the peaceful nature trails that make this area so special. Your next chapter begins hereat 417 Kingbird Court, where every detail has been carefully curated to offer the ultimate in family living. (id:60297)
Royal LePage Triland Realty
41 Park Place
Tillsonburg, Ontario
Well-Maintained Hayhoe-Built Bungalow on Quiet Cul-de-Sac This beautifully maintained, one-owner bungalow is nestled in a peaceful neighbourhood on a quiet cul-de-sac, offering the perfect blend of privacy and convenience. Built by Hayhoe Homes, this property features 9-foot ceilings and large windows throughout and a circle skylight in the kitchen, creating a bright and open living space. Enjoy morning coffee or evening relaxation on the covered front and over sized covered back porches, with a stunning view of a deep lot backing onto green space and a charming church no rear neighbours for added tranquility. The inground sprinkler system help to keep the grass looking green and lush. The primary bedroom features a generous walk-in closet, while the kitchen boasts ample storage and counter space, a dedicated bar area with seating for four, and an adjacent dining area perfect for hosting. The living room boast large windows, patio doors leading out to the two decks in the backyard and has a Napoleon Gas Fireplace to keep you warm on those cool nights. The basement includes a large family room, additional bedroom with walk-in closet, and a 3-piece bathroom with an oversized shower. There's also an unfinished area awaiting your personal touch. Located near excellent schools, a large community center with dual ice surfaces, Lake Lisgar Water Park and offering easy highway access, this home combines comfort, space, and practicality perfect for families or downsizers alike. (id:60297)
Pc275 Realty Inc.
8068 Union Road
Southwold, Ontario
Welcome to this beautifully designed 1,948 sq. ft. two-storey home, ideal for families and multi-generational living. Located in the highly sought-after Southwold school district, this spacious 5-bedroom, 3.5-bathroom home is perfectly situated just 10 minutes from the sandy beaches of Port Stanley, 15 minutes from St. Thomas, 20 minutes to London, and offers quick access to Highway 401making commuting and weekend getaways a breeze. From the moment you arrive, you'll appreciate the charm and functionality this home offers. The main floor features a bright and inviting great room with hardwood flooring and a cozy gas fireplace, flowing seamlessly into the open-concept dining area and kitchen. With stone countertops, a central island, and quality finishes, the kitchen is perfect for entertaining and everyday family living. A stylish two-piece powder room and convenient main-floor laundry add to the home's thoughtful layout. Upstairs, you'll find three generously sized bedrooms, including a luxurious primary suite with a large walk-in closet and spa-inspired 5-piece ensuite complete with a soaker tub and walk-in shower. The fully finished walk-out basement provides excellent in-law suite potential or space for teens, guests, or a home office. It includes a spacious family room, two additional bedrooms, and a full 5-piece bathroom offering flexibility and comfort for extended family living. Set on a large 47 x 147 ft. lot, there's plenty of space for children and pets to play, with room for a future patio, garden, or even a pool. I f you're looking for a home that combines location, space, and multi-generational potential, this is the one. Don't miss your chance to own this exceptional property that offers room to grow, relax, and enjoyjust minutes from everything you need! (id:60297)
Streetcity Realty Inc.
8074 Union Road
Southwold, Ontario
Welcome to this exceptional 4-bedroom, 4-bathroom home offering over 3,000 sq. ft. of beautifully finished living space in the highly desirable Southwold school district. Perfectly positioned just 10 minutes from the beaches of Port Stanley, 15 minutes to St. Thomas, 20 minutes to London, and with quick access to Hwy 401, this home blends luxurious living with unbeatable convenience. The exterior features eye-catching James Hardie siding for timeless curb appeal. Step inside to discover high-end finishes throughout, beginning with rich hardwood floors and a cozy fireplace in the open-concept great room. The heart of this home is the chef-inspired kitchen an entertainers dream complete with a large stone island, quartz countertops, custom cabinetry, a built-in coffee bar, and an expansive walk-in pantry. The adjoining dining area opens to a covered deck with a gas BBQ hookup, ideal for summer gatherings. A main-floor den offers a quiet workspace, while a large laundry/mudroom off the garage adds everyday practicality. A sleek 2-piece bath completes the main level. Upstairs, retreat to a luxurious primary suite with a spa-like 5-piece ensuite and walk-in closet. Three additional spacious bedrooms share a stylish 5-piece bathroom perfect for growing families. The walk-out lower level is flooded with natural light and adds even more versatility, featuring a large family room, recreation space, and another full bathroom ideal for entertaining or future in-law potential. Set on a deep lot in a family-friendly neighbourhood, this home truly has it all: high-end finishes, thoughtful design, a dream kitchen, and an incredible location near the lake and city. Don't miss this opportunity to own a home that checks every box! (id:60297)
Streetcity Realty Inc.
8080 Union Road
Southwold, Ontario
Perfectly Located Bungalow 10 Minutes to the Beach, 8 Minutes to Hwy 401, and 20 Minutes to London! Welcome to your dream home in a prime location! This beautifully finished 2+2 bedroom, 3 bathroom bungalow offers the perfect balance of peaceful living and easy access to everything you need. Situated in the desirable Southwold school district, you're just 10 minutes from the sandy shores of Port Stanley, 8 minutes from Highway 401, and a quick 20-minute drive to all the amenities of London. Enjoy incredible curb appeal with sleek James Hardie siding and a modern stone front accented by black North Star windows and doors. Step inside to a bright, open-concept main floor featuring hardwood flooring throughout the great room, a cozy 50-inch fireplace, and a seamless flow into the dining area and stylish kitchen. The kitchen boasts custom Casey's cabinetry and elegant stone countertops, making it the heart of the home. The spacious primary suite is a true retreat with double sinks, a soaker tub, and a glass shower. A second bedroom, full bathroom, and convenient main-floor laundry round out the level ideal for those seeking one-floor living. Downstairs, the fully finished walk-out basement offers excellent in-law suite potential or space for guests, teens, or a home office. It includes a large family room, two additional bedrooms, and a third full bathroom. Whether you're looking for a quiet spot close to the beach, a quick commute to the city, or room for extended family, this home checks every box. Don't miss your chance to live in this exceptional location with the perfect mix of comfort, style, and convenience. (id:60297)
Streetcity Realty Inc.
6 - 3 River Road N
Lambton Shores, Ontario
GRAND BEND RIVERFRONT LIVING - minutes walk to marina, beaches, and iconic Grand Bend Main Street. This economical 2 bed/1 bath condo allows you to enjoy all this area has to offer at a fraction of the price. Enjoy watching boats go up and down the river from your covered walkout patio. The main floor is open concept, with a wall of windows facing your own river view. The living room is bathed in natural light and includes a gas fireplace for those cozy nights. In-suite stackable laundry room. All appliances included. Lots of space in pantry and small storage room. Condo fees of $469.00 (include water + sewer charges). Building improvements include windows (2019) and rear balcony work. This complex is composed of 12 units (and allows for leasing that shall not exceed four times of rentals in one calendar year and each rental shall not be less than 30 days, with permission from condo corp.) This is one of those hidden gem units that people hold on to...do not delay on this property. (id:60297)
Coldwell Banker Star Real Estate
51 - 126 Belmont Drive
London South, Ontario
Welcome to 51-126 Belmont Drive, a well-maintained 3-bedroom, 2-bathroom townhome in a desirable south London location. TURN KEY, MOVE IN READY! The main floor features a bright living room, dining area, functional kitchen, and convenient 2-piece bathroom. enjoy cold winter evenings by the gas fireplace in your main floor livingroom, ideal for entertaining. Upstairs offers three spacious bedrooms and a full 4-piece bathroom. The finished lower level includes a large family room, perfect for entertaining or relaxing. Recent updates include furnace & A/C (2024), hot water tank (2024), dish washer, stove, fridge, washer and dryer (2024). Dedicated parking for the unit and ample visitor parking. Located close to shopping, transit, schools, and parks, this home is ideal for first-time buyers, families, or downsizers. (id:60297)
Team Glasser Real Estate Brokerage Inc.
1 - 1320 Savannah Drive
London North, Ontario
Welcome to Unit 1 at 1320 Savannah Drive, a charming and well-maintained 3-bedroom 5 level townhouse in desirable North London, proudly offered by the original owner. This smoke-free home has been lovingly cared for and is move-in ready. The main level features a bright and spacious living room, a functional kitchen, a separate dining area, and a convenient 2-piece bathroom right next to the main door. Upstairs, you'll find three generously sized bedrooms, a full 5-piece bathroom, and a linen closet. The mostly finished basement adds even more living space ideal for a rec room, home office, gym, or playroom along with a dedicated laundry area,storage, and a roughed-in bathroom. Step out to your private backyard with a deck, perfect for summer BBQs or quiet evenings outdoors. The unit includes one assigned parking spot and plenty of visitor parking throughout the complex. Located in a quiet, family-friendly community close to parks, schools, shopping, public transit, and major roadways, this home is a great fit for families, downsizers, first-time buyers, or investors. Schedule your private showing today! (id:60297)
Streetcity Realty Inc.
443 Macdonald Street
Strathroy-Caradoc, Ontario
This spectacularly Dwyer built two story shows pride of ownership inside and out and is finished on all three levels with well over 3000 gift finished. Featuring open concept, large principle rooms, vaulted ceilings, heated three car garage, 4 could be 5 bedrooms, 4 bathrooms, and located on one of Strathroys most desired street. Fenced rear yard, large deck, and garage door opening to concrete pad in backyard. This home is a 10+. Dont miss out on this spectacular home. (id:60297)
Century 21 First Canadian Corp
10 Stroud Crescent
London South, Ontario
Welcome to 10 Stroud Crescent, a charming South London gem tucked on a beautiful corner lot with a private, low-maintenance yard! You're greeted by lovely landscaping and a cozy front porch, perfect for enjoying your morning coffee. Step inside to a bright and airy main level featuring brand new luxury vinyl plank flooring and a refreshed kitchen with plenty of cabinetry and counter space. This level also offers 3 bedrooms, including one with walk-out patio doors, plus a stylish 3-piece bath with walk-in shower. The fully finished lower level expands your living space with a spacious rec room, versatile den (ideal for a home office, hobby room, or guest space), a second full 3pc bath with brand new shower and convenient laundry/storage. Additional highlights include a double driveway with side door access. Updates include: furnace and A/C (approx. 2012), and roof (approx. 2013), fresh paint, brand new vinyls plank flooring, lower shower (June 2025), closet doors, deck, and more. All in a fantastic location with walking distance to White Oaks Mall, the library, parks, public transit, restaraunts and more, with quick access to the 401, 402, Costco, and all your go to shopping. A great opportunity for first-time buyers, downsizers, or investors alike! (id:60297)
The Realty Firm Inc.
THINKING OF SELLING or BUYING?
We Get You Moving!
Contact Us

About Steve & Julia
With over 40 years of combined experience, we are dedicated to helping you find your dream home with personalized service and expertise.
© 2025 Wiggett Properties. All Rights Reserved. | Made with ❤️ by Jet Branding











