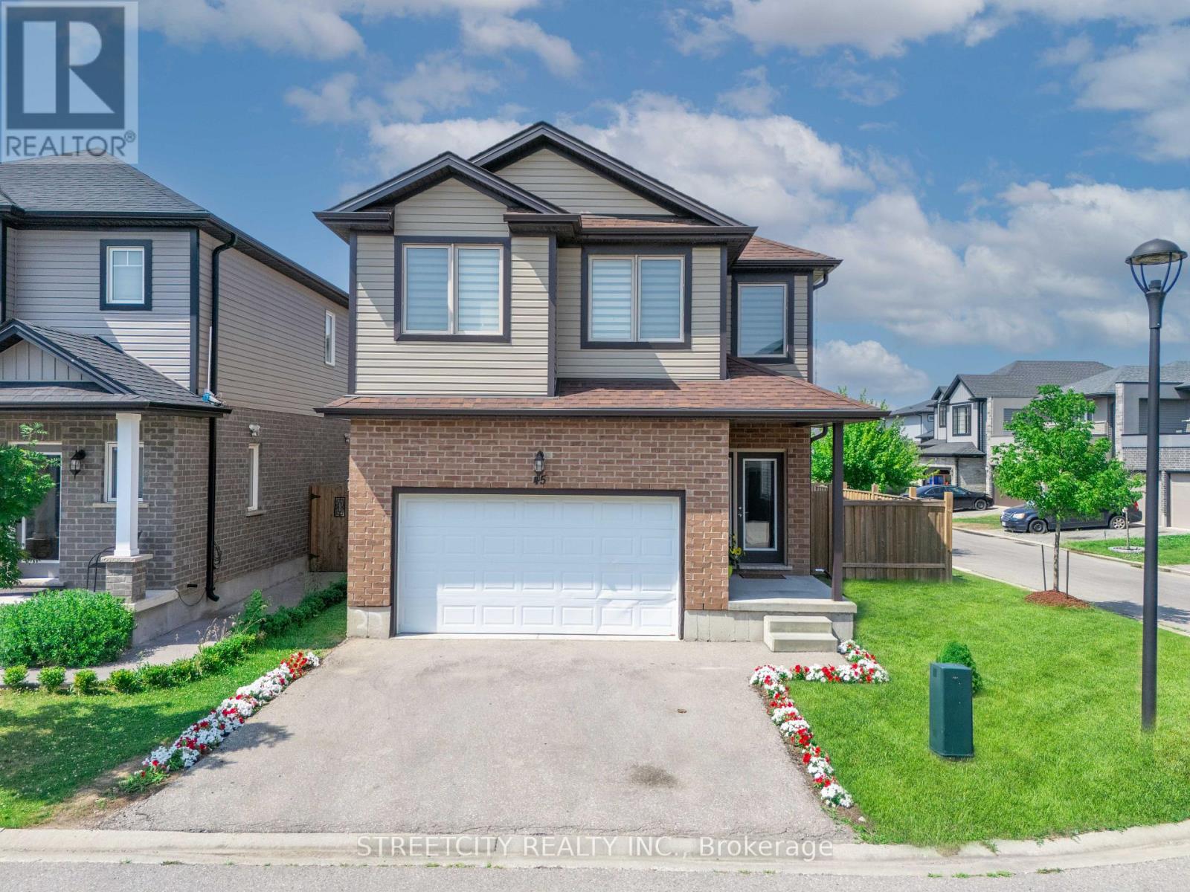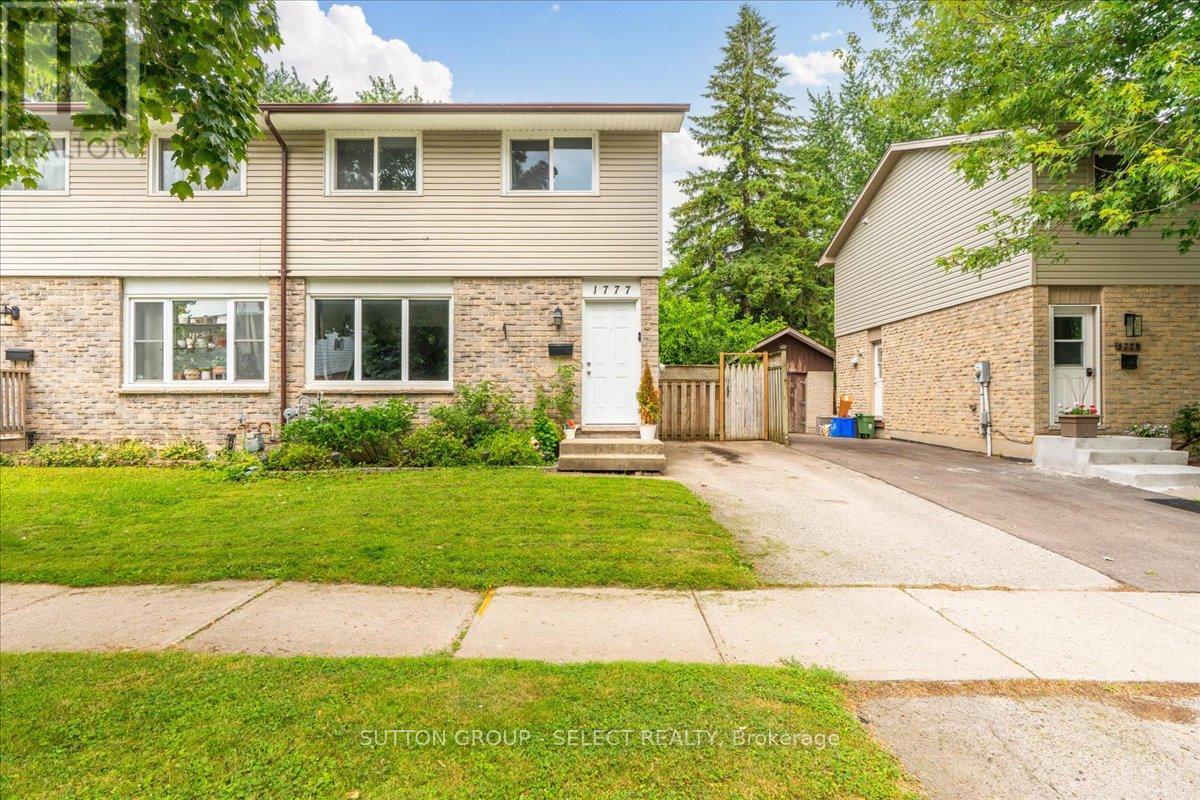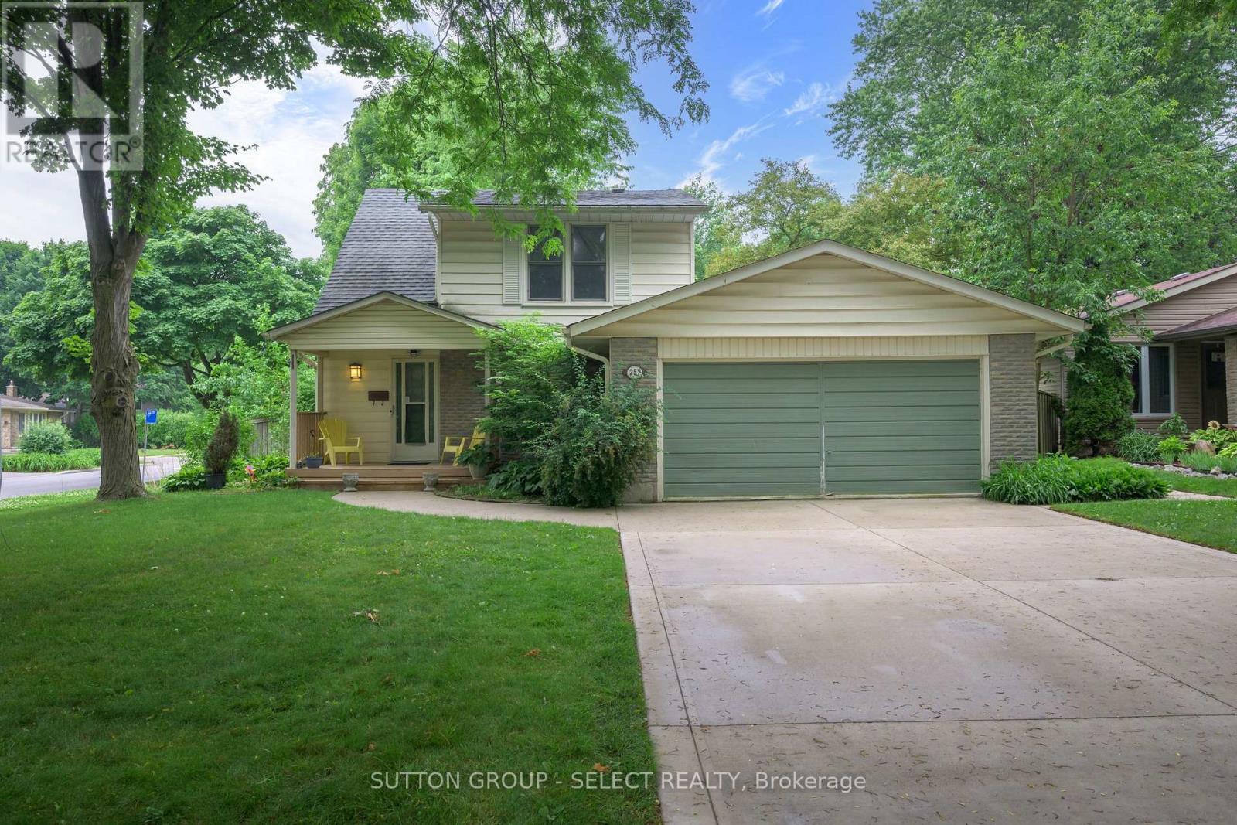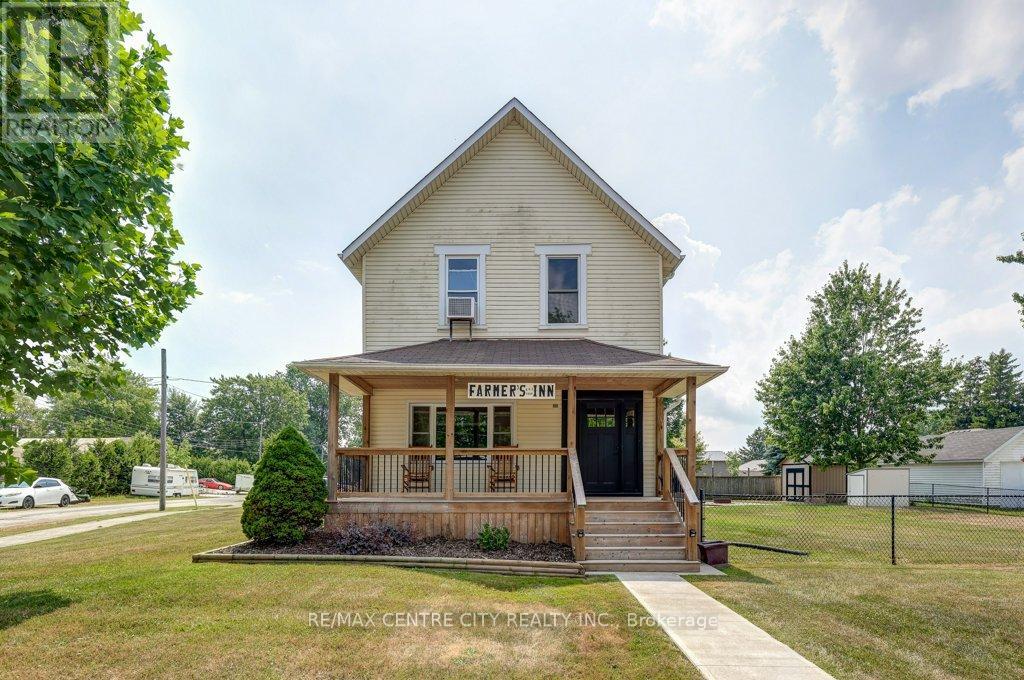Listings
52 - 2635 Bateman Trail
London South, Ontario
Welcome to Copperfield Gate! This well-maintained 3-bedroom, 1+1 bathroom condo offers the perfect blend of comfort and convenience. Whether you're a first-time homebuyer, savvy investor, or looking to downsize, this home checks all the boxes.Enjoy spacious, light-filled rooms and an abundance of storage throughout. The functional layout provides plenty of space to relax, entertain, or work from home. Located in a quiet, family-friendly community, you'll appreciate the ease of condo living with reasonable maintenance fees that cover snow removal, garbage pickup, building and ground maintenance, as well as windows and doors.Dont miss your opportunity to own in this sought-after Copperfield neighbourhood where affordability meets peace of mind. (id:60297)
Exp Realty
45 - 3270 Singleton Avenue
London South, Ontario
For Sale - Spacious 3 Bedroom Detached Condo on a large Corner lot in South London Location! Discover comfort, space, and flexibility in this beautifully designed vacant land detached condo located in a sought-after South London neighborhood. This 3-bedroom, 2-bath home features a thoughtfully laid out floor plan with plenty of room for the whole family. Upstairs, you'll find three generously sized bedrooms along with a large living room that can easily be converted into an additional bedroom, ideal for growing families or multi-generational living. Enjoy direct access to the basement through a separate entrance from the garage, offering excellent potential for an in-law suite, home office, or future rental income. Additional features include: Bright and open living spacesQuiet and family-friendly neighborhoodConvenient access to schools, shopping, and this detached condo offers the freedom of freehold-style living with the benefits of condoownershiplow maintenance, and peace of mind. Don't miss out on this rare opportunity to own a versatile and spacious home in a prime location. Book your private showing today! (id:60297)
Streetcity Realty Inc.
1237 Glenora Drive
London North, Ontario
Tucked into one of North Londons most desirable neighbourhoods, this extensively renovated home offers the perfect balance of modern comfort and family functionality- backing directly onto the field of Lucas Secondary School with convenient path access just steps away. Inside, a wide open-concept fully renovated main floor (2021) welcomes you with luxury vinyl plank flooring, a stunning kitchen featuring quartz countertops, extended wall-to-wall cabinetry, Updated kitchen appliances (2022- 2024) and a central island overlooking the bright, spacious living room- ideal for entertaining and everyday life and a convenient renovated 2pc bathroom (2021). The upper level features oversized bedrooms and a beautifully renovated 5-piece bath with dual sinks (2019), perfect for busy mornings. The finished third level offers even more versatility with a large family room, a full 3-piece bath with tiled shower (2025), and an additional generous bedroom, while the basement provides a even more finished rec space alongside ample storage. The triple-wide concrete driveway is a rare bonus, offering plenty of room for guests or a growing family. Step outside to your private backyard retreat- fully fenced with mature shrubs for exceptional privacy, featuring a sparkling in-ground pool, a recently extended deck (2019 & 2025), new pool liner (2022), pool lines (2025), chlorinator (2025), and updated mechanicals throughout, including furnace (2019), AC (2022), and pool heater (2017). Every detail has been thoughtfully updated to offer turnkey living in an unbeatable location! (id:60297)
Maverick Real Estate Inc.
73 Flora Street
St. Thomas, Ontario
Welcome to 73 Flora Street, a cozy 1.5 storey home full of charm and character, located near the beautiful downtown core of St. Thomas. With nearly 1,000 sq ft of finished living space, this 3-bedroom, 1.5-bathroom home is perfect for first-time buyers or anyone looking for a comfortable, affordable place to call home. Step inside and your'e greeted by a foyer that opens into a thoughtfully laid-out main floor featuring two cozy living rooms, a convenient main floor bedroom, a dining area, and a bright kitchen with main floor laundry. Upstairs, you'll find two more bedrooms with walk-in closets and a charming office space or library nook ideal for working from home or curling up with a good book. Enjoy your morning coffee on the covered front porch, perfect for rainy days, or host summer BBQs on the back deck overlooking a deep 132-ft lot with plenty of green space. Additional highlights include a spacious basement for extra storage that has been improved with damp-proofing. UPDATES: Sump Pump with 5 yr Warranty (2025), New Furnace, A/C + Basement Damp-proofing (2017), for year-round comfort and peace of mind. All electrical wiring and main water line have been upgraded to copper. This home is conveniently located close to restaurants, shopping centres, public transit, Arthur Voaden Secondary School, and nearby parks. Don't miss this incredible opportunity as affordable homes with this much charm and potential don't last long! (id:60297)
Initia Real Estate (Ontario) Ltd
407 - 1560 Upper West Avenue
London South, Ontario
Nestled at the edge of the desirable Warbler Woods neighbourhood, this beautifully appointed 2-bedroom condo offers the perfect blend of luxury, comfort, and convenience. Enjoy peaceful tree-lined views from your windows and relax in a massive primary bedroom with ample space for a sitting area or reading nook. The upscale kitchen features custom cabinetry, a huge walk-in pantry, and stainless steel appliances perfect for both everyday living and entertaining. You'll love the convenience of a dedicated in-suite laundry room, and the warmth of hardwood floors throughout. Located in an exclusive boutique building, this home is ideal for those looking to downsize without compromise. Steps from scenic trails, coffee shops, parks, medical offices, and fitness centres everything you need is right at your doorstep. Experience peace and privacy in a well maintained building with friendly neighbours, and a strong sense of community. Don't miss out on this peaceful oasis! Schedule a viewing today, or visit us during our model suite hours Tuesdays through Saturdays 12-4pm. (id:60297)
Century 21 First Canadian Corp
450 Scott Street E
Strathroy-Caradoc, Ontario
Welcome to this spacious and beautifully maintained 2-storey home, perfectly situated on a quiet crescent in one of Strathroys most sought-after neighbourhoods. With 4 bedrooms, 3 bathrooms, and over 3,000 sq ft of finished living space, theres plenty of room for your growing family and guests alike. Step inside to a bright and welcoming foyer featuring a striking staircase that sets the tone for the rest of the home. The main level offers an ideal layout, including a dedicated office, formal living and dining rooms, a large eat-in kitchen with ample cabinetry and quartz counters and a cozy family room accented with wood beams. Youll also find main floor laundry, a convenient mudroom/craft space, an office/den and a 2pc bath with plenty of thoughtful storage throughout the main floor. Upstairs, four generously sized bedrooms await, including a spacious primary suite complete with a walk-in closet and a full 6 piece ensuite and a renovated 4pc bath. The finished lower level expands your living space even further with a large rec room and additional storage areas, workspace or potential bedrooms, with easy access to the walk-up to your double car garage. Out back, enjoy warm summer evenings on the expansive composite deck, surrounded by mature landscaping with irrigation connected to your sand point well (free ground water!) and a private yard with a storage shed. This home truly has it all! This is the kind of home you have to see in person to fully appreciate. Dont miss out on your opportunity to own this lovely family home! (id:60297)
Keller Williams Lifestyles
1580 Green Gables Road
London South, Ontario
Welcome to 1580 Green Gables Road, a beautifully maintained family home in the desirable Summerside neighbourhood of London, Ontario. This spacious property offers 3 bedrooms and 3.5 bathrooms, ideal for growing families or those who love to entertain. The home features a newly renovated kitchen with stylish bench seating that doubles as convenient storage, along with luxury vinyl plank flooring in the bedrooms for a modern, low-maintenance touch. Enjoy year-round comfort with a new furnace installed in 2022 and make the most of summer with a brand-new above-ground pool added in 2025. The finished basement offers additional living space, perfect for a recreation room, home office, or guest suite. Located just minutes from shopping, schools, and major highways, this home truly combines comfort, style, and convenience. (id:60297)
Century 21 First Canadian Corp
994 Chippewa Drive
London East, Ontario
4 level backsplit on a corner lot in Huron Heights. Spacious home with 3+1 bedroom, 2 bathrooms and 1.5 garage. Mainfloor features hardwood in the living room and formal dining room. Large kitchen with cathedral ceilings and a skylight. Lower level family room with a gas fireplace and a 4th bedroom and a 2nd 4 piece bathroom. Finished basement with a rec room. Access to side deck and patio. Backyard with a shed. A few steps away from an elementary school. Close to high school and French Immersion elementary school. Close to shopping centres. Public transit at the corner. New deck boards installed (2025). (id:60297)
Royal LePage Triland Realty
140 Emerson Avenue
London South, Ontario
Close to a beautiful park this home features a large 7 x 20 foot covered porch across the entire width of the front of the house. Inside you will find a comfortable living room with gleaming hardwood floors, a designer kitchen, 2 bedrooms and a full bath on the main level as well as a cozy reading room or dining area at the back of the house that has sliding patio doors leading to a private raised deck . The lower level includes the laundry, another full bath as well as a large recreation room with a gas fireplace and lots of storage. At the rear of the home easily accessible from both levels is a large comfortable sitting room /Florida room, overlooking the expansive private back yard. Located in a desirable area the lot is large and has a screened gazebo backing on to a wooded green space. Ideal for first-time buyers, growing families, remote professionals, or investors, the property features R2 zoning which allows for multi residential use. . The basement has its own separate entrance. You're just minutes from Victoria Hospital, Princess Elizabeth Public School, White Oaks Mall, Westminster Ponds, downtown London, and quick 401 access. Recent upgrades include: A portion of the roof, most windows, waterproofing in the basement, and a hard wired alarm system. (id:60297)
Blue Forest Realty Inc.
1777 Aldersbrook Road
London North, Ontario
Start home ownership in style! This trendy Semi-Detached home offers comfort, convenience and everything that you would expect from North London living. Bright and airy with a modern vibe; enter to a functional and flowing living space complete with spacious kitchen and dining area. Upstairs you will find 3 generous bedrooms and updated full bath. The lower level offers a chill family room and a huge developable utility area with ample storage space. Enjoy entertaining in your chic fully fenced back yard with garden shed and stonework. Updates include Furnace and A/C (2021), All new appliances (2021), newer windows and interior finishes. LVP throughout. Fantastically positioned close to everything that one may need such as North London Smart Centre, Walmart, Shoppers, LCBO and many more. Family life is heightened with local amenities like close by Jaycee Park, Snake Creek walking trails, Libraries, playgrounds and sporting fields. Great school zone (Emily Carr/St. Marguerite and Banting). Close access to UWO with bus stop just steps away makes this a great income option as well. Call now to arrange a viewing. (id:60297)
Sutton Group - Select Realty
257 Edgehill Crescent
London North, Ontario
Calling all first time home buyers and investors. Welcome to 257 Edgehill Crescent, a charming and meticulously maintained 4-bedroom, 1.5-bathroom home nestled in one of London's most family-friendly neighbourhoods. This turn-key starter home offers a perfect blend of comfort, convenience, and modern updates.Main Floor Highlights: Bright & Inviting Layout: A sunlit great room flows seamlessly into the kitchen, featuring ample cabinetry and a patio door leading to the spacious, fully fenced backyard perfect for outdoor gatherings. Versatile Living Space: Includes a large main-floor bedroom, ideal for guests or a home office, plus a convenient 2-piece bathroom.Second Floor Retreat: Three Generous Bedrooms: All well-sized with plenty of closet space. Updated 4-Piece Bathroom: Stylish and functional for family living.Prime North London Location: Steps to Amenities: Starbucks, Wine Rack, Shoppers Drug Mart, No Frills, and a variety of restaurants. Close to Shopping: Easy access to Masonville & Hyde Park shopping districts. Top Schools & Institutions: Bus stop right in front of the house 20 Minutes from Western University, University Hospital, and highly rated schools.Recent Upgrades for Peace of Mind: A/C (2021); Tankless Water Heater (2021 Owned); Driveway (2020); Insulation (2021); Roof Shingles (July 2025) (id:60297)
Sutton Group - Select Realty
7953 Union Road
Southwold, Ontario
Welcome to Your Perfect Family Home in the Heart of Fingal. This beautiful two-story home offers the ideal blend of history, comfort, character, space, and convenience. Known as the Farmer's inn built in 1860. Featuring 3+1 spacious bedrooms and 2 full bathrooms, this well-maintained property is situated directly across from the park, perfect for families and outdoor enthusiasts alike. Step inside to a bright, open-concept main floor with a cozy gas fireplace, perfect for gatherings year-round. The layout includes a main floor laundry room, a mudroom area for easy organization, and access to a double car heated garage a true bonus in any season. Outside, enjoy the fully fenced yard, covered front porch, and rear deck with fire pit, making it ideal for entertaining. The backyard is also wired for a hot tub, and there's plenty of room to fire up the a gas BBQ and relax with friends and family. Located just minutes from Highway 401, Port Stanley, and St. Thomas, this home offers small-town charm with unbeatable accessibility .Don't miss your opportunity to live in a welcoming quiet community. Southwold school district and more. (id:60297)
RE/MAX Centre City Realty Inc.
THINKING OF SELLING or BUYING?
We Get You Moving!
Contact Us

About Steve & Julia
With over 40 years of combined experience, we are dedicated to helping you find your dream home with personalized service and expertise.
© 2025 Wiggett Properties. All Rights Reserved. | Made with ❤️ by Jet Branding











