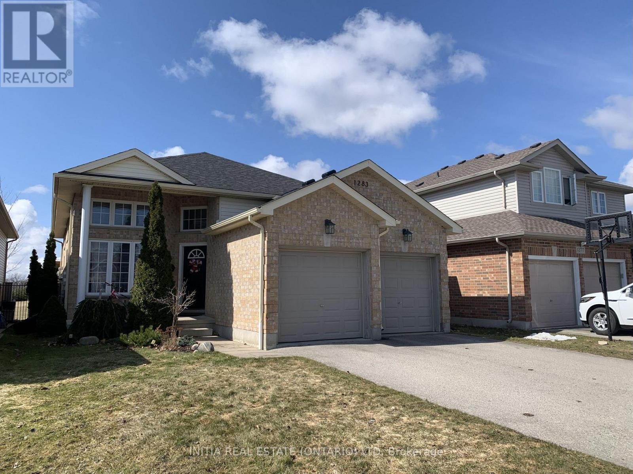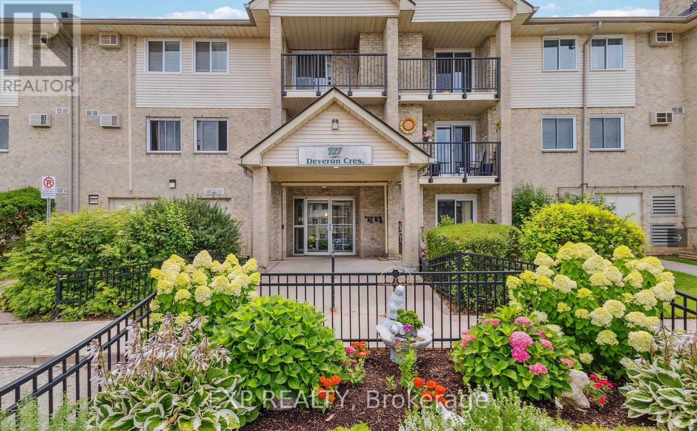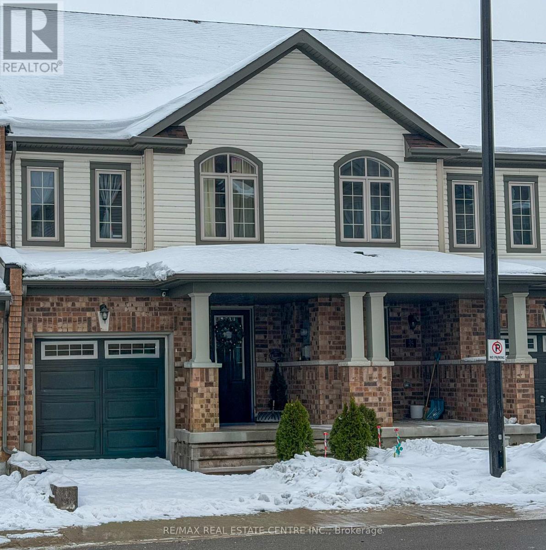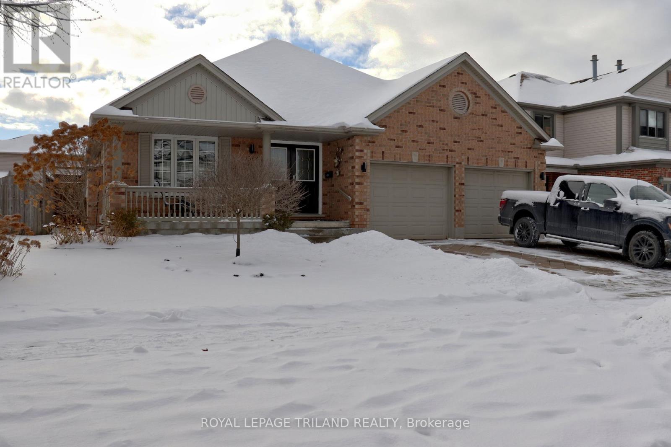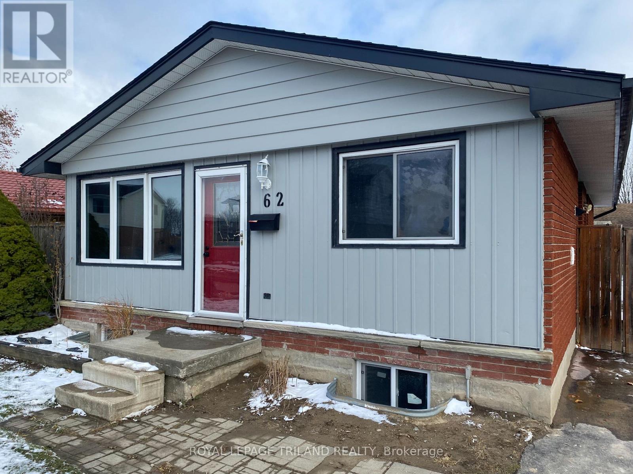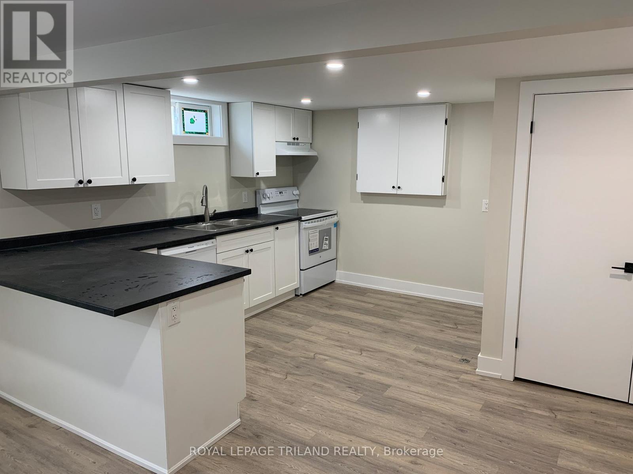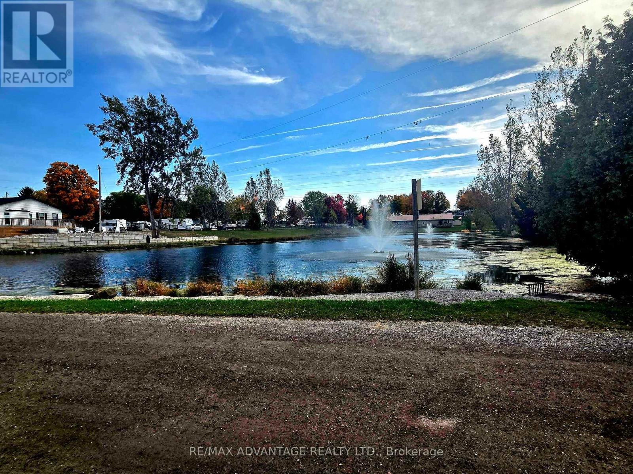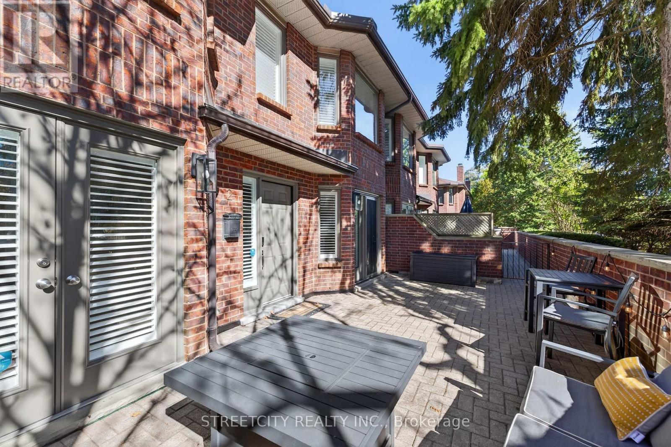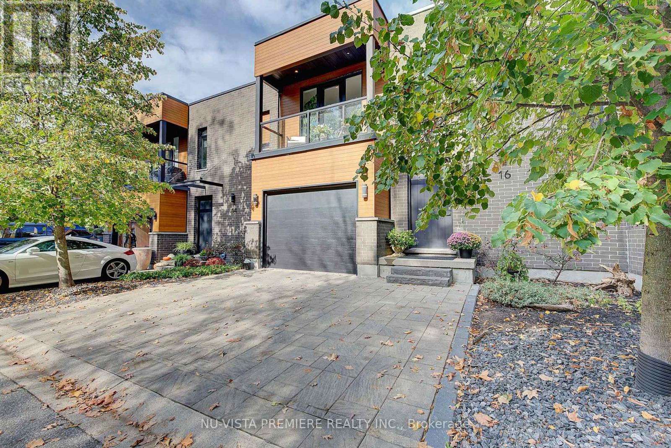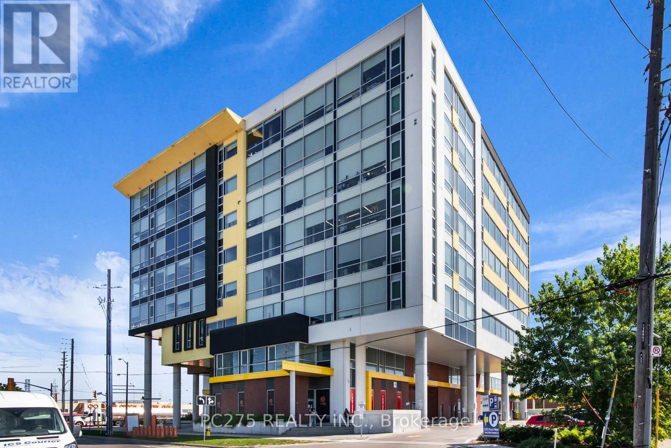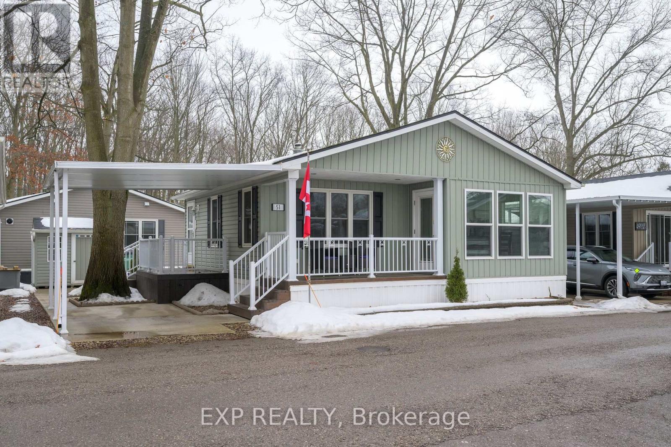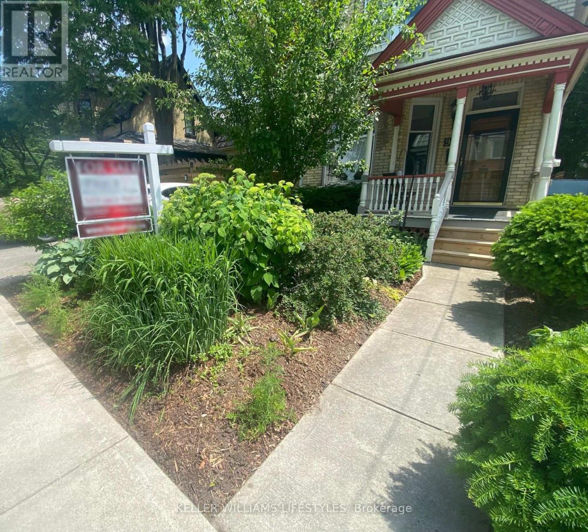Listings
1283 Nicole Avenue
London North, Ontario
Well maintained 3+1 bedroom 4 level side split home in sought after STONEY CREEK! Great layout and design for family entertainment with living room on main floor, family room on 3rd floor and recreation room in the basement. Fantastic family neighboughood with many convinient amenities, beside Stoneycreek PS, close to YMCA community center, A.B. Lucas, Shopping malls. Ready to move in. (id:60297)
Initia Real Estate (Ontario) Ltd
211 - 727 Deveron Crescent
London South, Ontario
Freshly painted & Move in Ready 2 Bedroom with in-suite laundry. Living Room with Fireplace and Patio with Treed View. Condo fee includes water. Common Elements include Pool for summertime fun. Great location close to all amenities, on transit line and close proximity to 401. (id:60297)
Exp Realty
31 - 755 Linden Drive
Cambridge, Ontario
Welcome to 31-755 Linden Dr-a modern, two-storey freehold row townhouse crafted for comfort, lifestyle, and ease. Thoughtfully designed with 3 bright bedrooms, 2.5 baths, and a walkout basement, this home delivers the space you need and the style you want. Step inside to an inviting open-concept main floor, where living, dining, and cooking flow seamlessly-perfect for everyday living and effortless entertaining. The kitchen offers smart functionality, while large windows fill the space with natural light. Walk out to a deck - ideal for morning coffee, or simply breathing in the quiet. Downstairs, the walkout basement opens new possibilities: a cozy rec room, inspiring home office, or creative retreat. A single attached garage with additional driveway space adds convenience . Perfectly positioned just minutes from river access and scenic trails and moments from a vibrant sports complex, this location blends recreation with practicality. With quick connections to Highway 401, commuting is simple, and nearby shops, parks, and schools keep daily life within easy reach. A rare opportunity to enjoy comfort, connection, and convenience in one welcoming home. (id:60297)
RE/MAX Real Estate Centre Inc.
1363 Reardon Boulevard
London South, Ontario
Don't sleep on this exceptional five bedroom Summerside bungalow with a two car garage, large eat-in kitchen, spacious living room with fireplace, main floor laundry, large master ensuite, and a main bathroom with bidet. The lower level has two large bedrooms and a big family room area with a gas stand alone fireplace (installed in 2024)and a wet bar. There is another three piece washroom downstairs as well. There is both a storage room with shelving and a good sized cold cellar, also with shelving. Perfect for storing your home made wine or canned jams ,fruit, veggies and sauces. The back yard is fenced in with a storage shed and raised gardening beds as well as a covered back patio. Close to the park and grade school. Furnace, A/C and hot water tank replaced in 2017. HRV system. Roof was replaced in 2017. So much to love here. Get it quick before it's gone! (id:60297)
Royal LePage Triland Realty
Main - 62 Wexford Avenue
London East, Ontario
62 Wexford Ave #MAIN is a fantastic opportunity for young families and professionals alike. It is a short walk away from Lord Nelson Public School and all of the many conveniences of Argyle Mall. This updated three-bedroom bungalow features a modern kitchen, in-suite laundry, a four piece bathroom and two parking spots. The backyard offers tons of space for kids and pets. Tenants split utility costs, main floor 55% and basement 45%. To apply for the unit, please include the application form, a full credit report, landlord references, a letter of employment, and the three most recent pay stubs. (id:60297)
Royal LePage Triland Realty
Basement - 62 Wexford Avenue
London East, Ontario
62 Wexford Ave #MAIN is a fantastic opportunity for young families and professionals alike. It is a short walk away from Lord Nelson Public School and all of the many conveniences of Argyle Mall. This updated two-bedroom basement unit features a modern kitchen, in-suite laundry, a four-piece bathroom and one parking spot. The backyard offers tons of space for kids and pets. Tenants split utility costs, basement 45% and main floor 55%. To apply for the unit, please include the application form, a full credit report, landlord references, a letter of employment, and the three most recent pay stubs. (id:60297)
Royal LePage Triland Realty
B11 - 4340 Cromarty Drive
Thames Centre, Ontario
Situated in the well-kept and quiet Golden Pond Resort, known for its friendly neighbours and peaceful atmosphere, this charming 2-bedroom mobile home sits on an oversized lot and is ready for its next set of memories. The living room window overlooks the picturesque pond with a beautiful fountain, creating a serene backdrop for everyday living. Featuring a Murphy bed in the second bedroom, a cozy indoor electric fireplace, a 3-piece bathroom with a skylight, and an accessible ramp, this home is perfect for summer getaways, weekend escapes, or a full relocation. The large deck offers a tranquil space to relax with family and friends, while the shed provides added storage for all your seasonal needs. Golden Pond Resort offers fantastic amenities including a swimming pool, basketball court, horseshoe pits, clubhouse, mini-putt golf, a restaurant, and a playground. This property is the perfect retreat for anyone looking to add their personal touch inside and out. (id:60297)
RE/MAX Advantage Realty Ltd.
2 - 152 Albert Street
London East, Ontario
A truly unique downtown gem - and one of the few townhouse-style condo complexes in the core! This exclusive community of just 24 homes offers a rare blend of space, privacy, and convenience that's hard to find among surrounding apartment buildings - perfect for professionals seeking an elevated lifestyle and retirees looking for cultural and social amenities within walking distance. This gorgeous executive townhome includes secure underground parking for two vehicles with direct access from the garage right into your finished basement. Enjoy your own private, oversized patio with gas hookup-ideal for outdoor dining or relaxing. Inside, discover a brand-new custom kitchen with quartz countertops, a stylish tile backsplash, and state-of-the-art appliances including a built-in bar fridge. The open-concept main floor features new luxury vinyl plank flooring, California shutter-style window coverings, and custom accent walls that add warmth and modern character to the living and dining areas, complemented by a cozy gas fireplace. Upstairs, the primary suite showcases rich hardwood flooring, a spacious walk-in closet, and a beautifully renovated ensuite with a glass shower, soaking tub, and double vanity. The lower level includes an updated 3-piece bath, another bedroom, and a cedar sauna in excellent condition. Condo fees conveniently cover water, private garbage pickup, windows, doors, patios, and garden maintenance, providing a truly low-maintenance lifestyle. Spacious, sophisticated, and unlike anything else downtown - this is a must-see! (id:60297)
Streetcity Realty Inc.
16 - 433 Hyde Park Road
London North, Ontario
Discover this modern, upscale townhome nestled in a quiet Oakridge/Riverside enclave of just nine exclusive residences where privacy meets refined design. Residents enjoy access to a private pool area, adding a touch of resort-style living right at home. Step inside to find 9-foot ceilings, 8-foot doors, and wide-plank flooring, creating a bright, open, and elevated atmosphere. The kitchen pairs warm wood-toned cabinetry with granite counters and Jenn-Air stainless steel appliances, offering a perfect blend of function and style. A striking feature wall separates the living room, where sliding glass doors lead to a peaceful private deck surrounded by mature greenery. Upstairs, a floating wood-and-glass staircase leads to the primary suite complete with a make-up vanity nook, walk-in closet, and a luxurious ensuite bathroom. Step through French doors to your own balcony retreat, offering serene treetop views. The upper hallway adds space for a desk or reading area, while the second bedroom features its own ensuite and nearby second-floor laundry for convenience. The finished lower level expands your living space with a cozy family room and fireplace, plus potential to turn the open den back to a third bedroom. There is also a full bathroom ideal for guests or a home office. With parking for three vehicles, including a single insulated garage with inside entry, this property delivers comfort and practicality in equal measure. Located within the Oakridge Secondary School catchment, this is an exceptional opportunity to own a contemporary home in one of London's most desirable neighbourhoods. (id:60297)
Nu-Vista Premiere Realty Inc.
609 - 1275 Finch Avenue W
Toronto, Ontario
Commercial Condo Opportunity -- 1275 Finch Ave West (University Heights Professional Centre). Acquire a premium professional-office/medical condo in one of Toronto's most desirable transit-oriented corridors at a discounted purchase price. Situated in a modern A-class commercial condo building, this suite enjoys a view from the 6th floor, accessibility, and branding at Finch & Keele -- just steps to the TTC Finch West station and future LRT. The unit is an attractive size (approx. 1125 sq ft) with flexibility to buy more or combine units. Underground parking for extra fee, visitor parking available. Large windows, plenty of natural light. Ideal for medical, health-care professionals, legal, tech or creative firms seeking a corporate address with transit convenience. On-site amenities: retail/restaurant fronting the lobby (including Tim Hortons), green roof terrace, secure underground parking, 24/7 access. Unrivalled location: minutes to York University, Downsview Park, Yorkdale Mall and major highways (400/401/407). Whether you're establishing your business home or acquiring a revenue-producing asset, this suite checks all boxes: quality, location, and value. Owner-occupiers who prefer purchase versus leasing, capturing long-term cost savings. Investors looking for stable asset in a transit-oriented node with upside. Customize for owner occupancy or build-to-suit for tenant. Lower per-sq-ft cost, immediate occupancy possibilities, and ability to customize build-out tailored to your needs. Contact us today for a price sheet, floor plan and viewing arrangement. Act now -- Book A Showing! (id:60297)
Pc275 Realty Inc.
51 - 22790 Amiens Road
Middlesex Centre, Ontario
Wonderful value in Oriole Park Resort, Komoka's premier year-round 55+ gated community, providing an ideal lifestyle for retirees or anyone looking to downsize without compromise. This bright and spacious 1103 sq ft bungalow-style modular home offers cathedral ceilings, an open-concept kitchen with island and gas stove, a separate dining room, and a cozy living room with fireplace. The home also includes a den/office, 2-piece powder room, in-suite laundry, and a primary bedroom with 3-piece ensuite. Outdoor features include a covered front porch, side deck, carport, two storage sheds, concrete walkway, and a large patio for relaxing or entertaining. With dedicated on-site management and a welcoming atmosphere, enjoy resort-style living with an impressive range of amenities including: clubhouse with salon & spa, golf simulator, dog groomer, fitness room, pickleball court, library, and licensed bistro/bar. Plus beautifully landscaped grounds with koi ponds, gardens, shuffleboard, off-leash dog park, inground pool, and community BBQ/firepit areas. This vibrant community exudes pride of ownership, while offering comfort, convenience, and an active lifestyle. (id:60297)
Exp Realty
951 Lorne Avenue
London East, Ontario
Step into the charm of yesteryear with the modern comforts of today in this beautifully updated Old East Village gem, dating back to the early 1900s. Located in a designated heritage area and surrounded by mature trees on a compact, private garden lot, this home blends historic character with a vibrant, walkable neighbourhood with a strong sense of community. From the street, you'll be greeted by classic yellow brick, a welcoming covered front porch, and undeniable curb appeal. Inside, rich natural wood trim, high baseboards, and solid doors showcase the craftsmanship of the era. The front living room is warm and inviting, anchored by a new gas fireplace/stove and a touch of stained glass that adds a splash of vintage elegance.The spacious dining room is ideal for entertaining, while the bright, white kitchen offers modern touches including slate flooring and newer appliances. Upstairs, you'll find nicely sized bedrooms with pine flooring, plus two beautifully renovated bathrooms, including a clawfoot soaker tub and a separate glass shower in the main bath. Additional updates include newer windows, insulated attic and basement, updated electrical with breaker panel, central air, and replaced light fixtures throughout. Enjoy summer evenings on the two-tiered sundeck, perfect for BBQs and outdoor relaxation.Tastefully decorated and truly move-in ready, this home is a rare blend of heritage charm and thoughtful updates. (id:60297)
Keller Williams Lifestyles
THINKING OF SELLING or BUYING?
We Get You Moving!
Contact Us

About Steve & Julia
With over 40 years of combined experience, we are dedicated to helping you find your dream home with personalized service and expertise.
© 2025 Wiggett Properties. All Rights Reserved. | Made with ❤️ by Jet Branding
