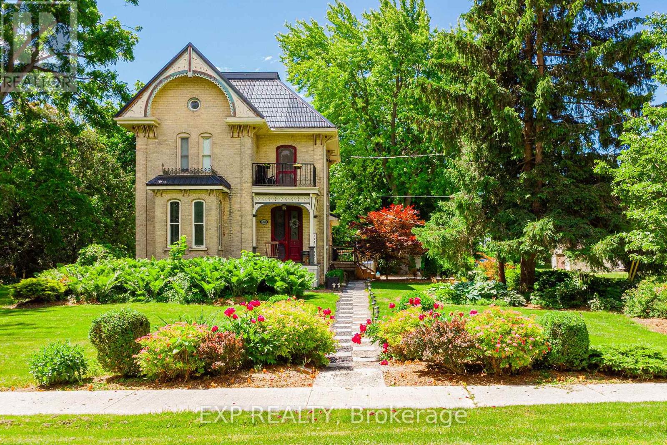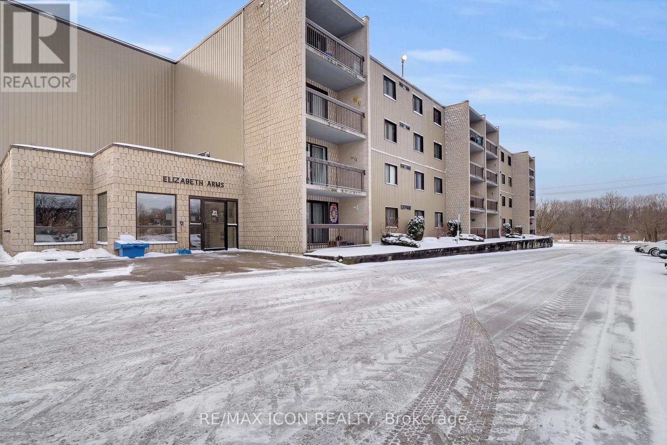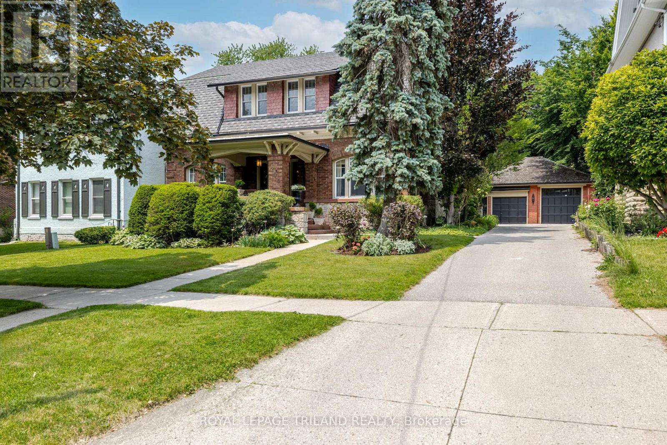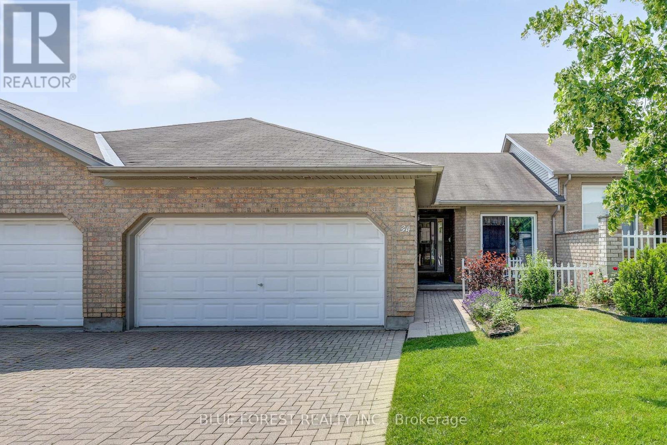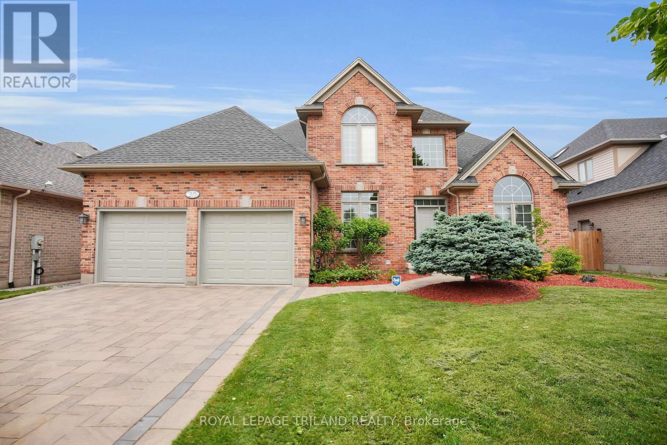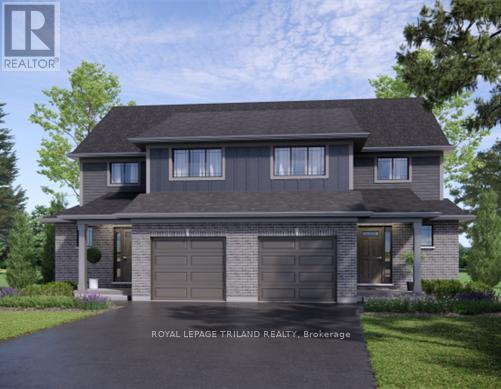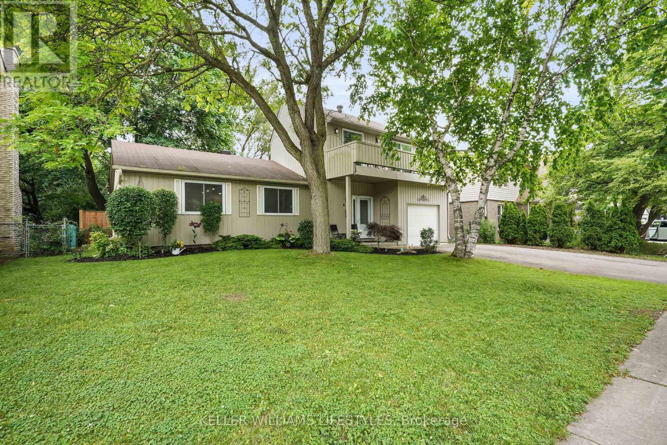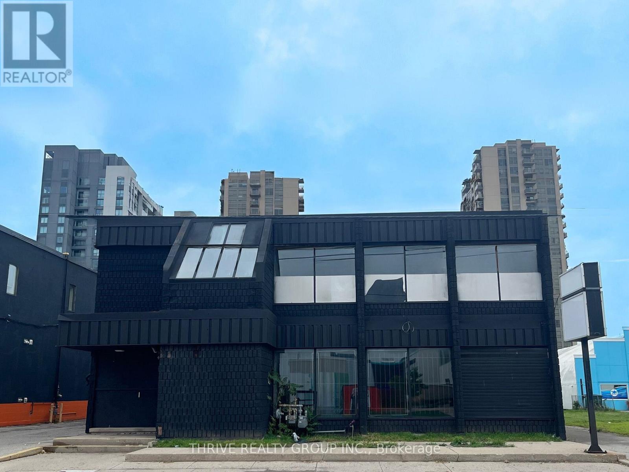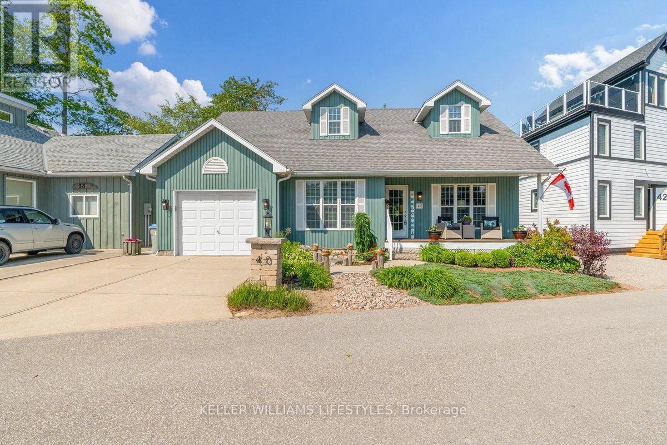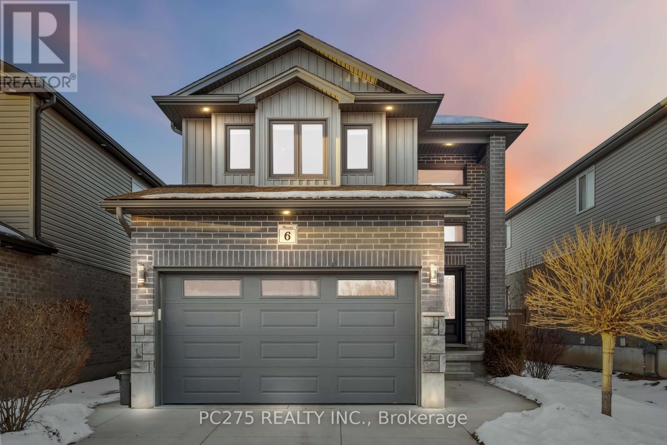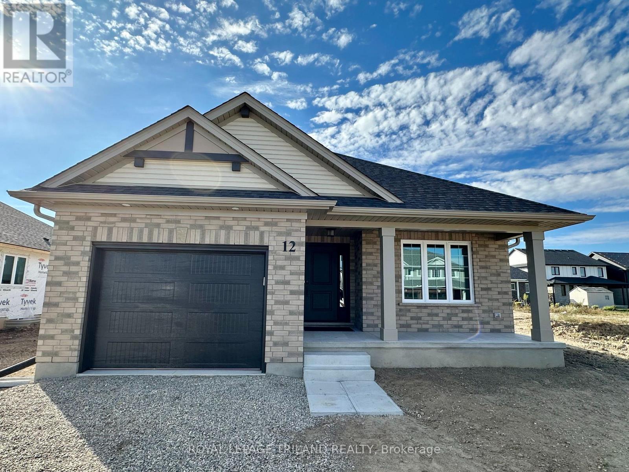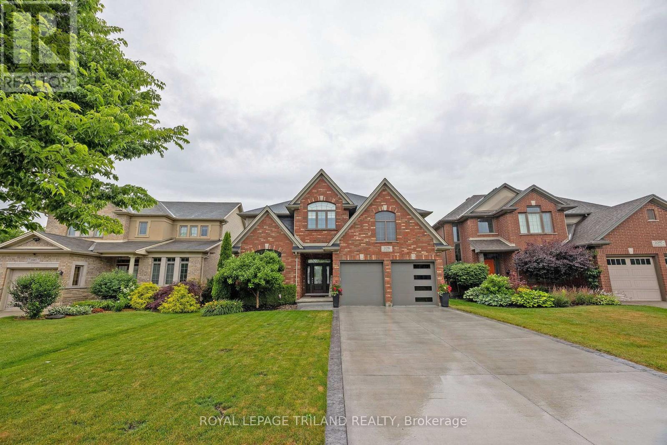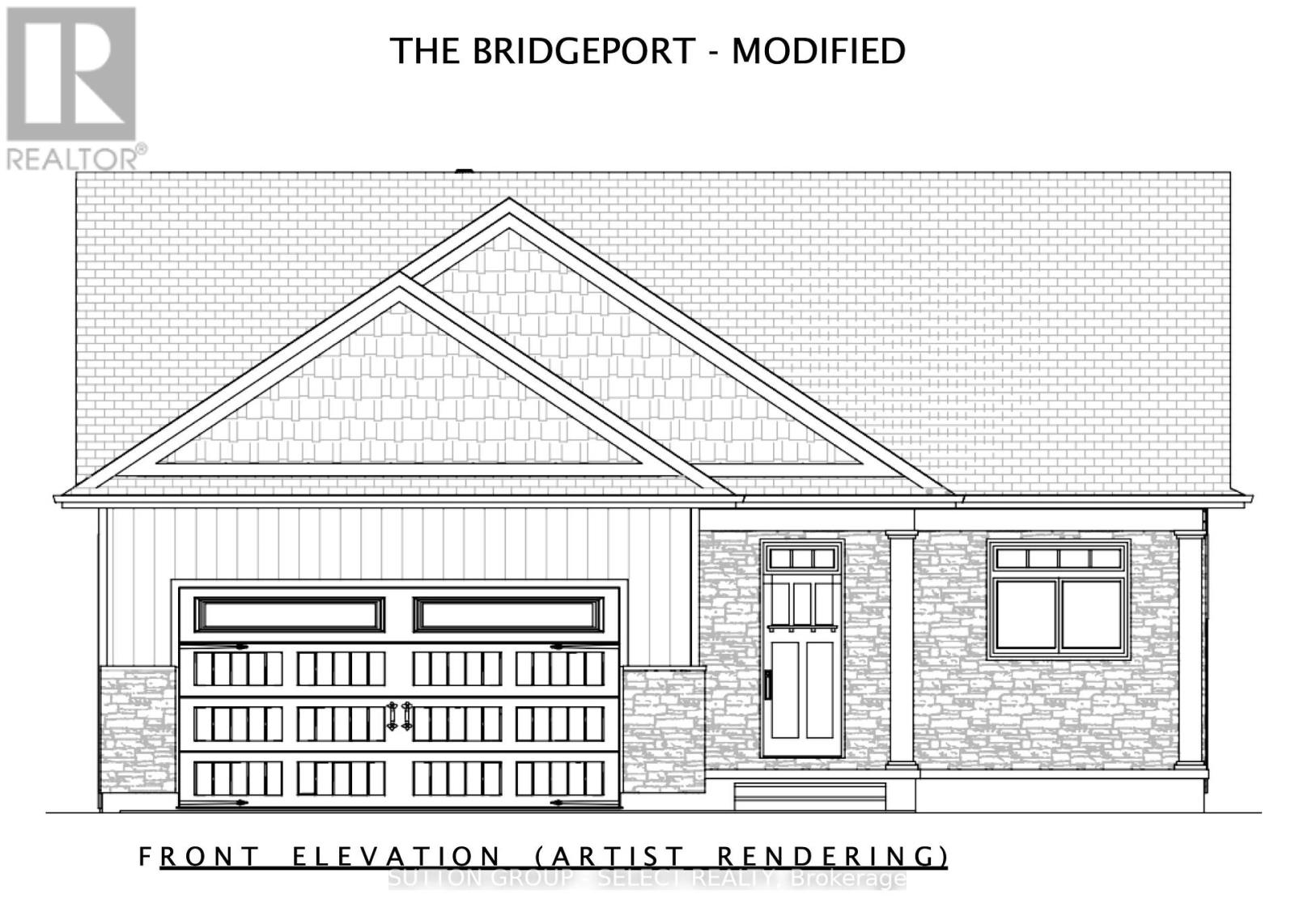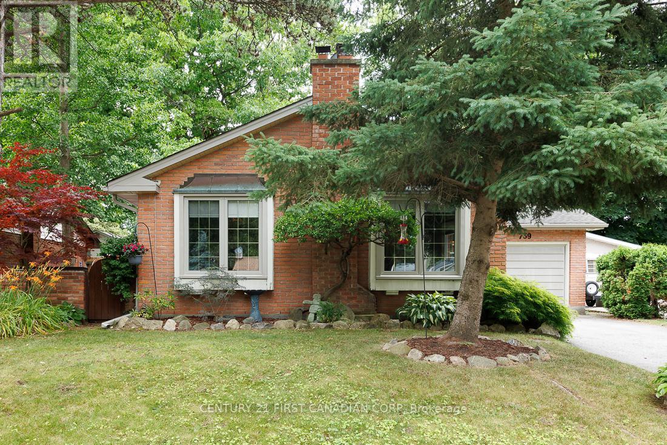Listings
283 Hastings Street
North Middlesex, Ontario
Welcome to 283 Hastings St in Parkhill, ON! Experience a breathtaking blend of historic charm and modern luxury in this 1890 Victorian masterpiece. Thoughtfully updated while preserving its rich character, every inch of this home showcases timeless craftsmanship, from the striking metal roof to the intricate architectural details. Inside, soaring ceilings, intricate crown mouldings, and beautifully restoredVictorian trim create an unforgettable first impression. The grand foyer, featuring original front doors with stained-glass windows and an impressive wooden staircase, sets a tone of elegance and warmth. Designed for both everyday living and unforgettable entertaining, the bright sitting room flows effortlessly into a spacious formal dining room. The kitchen is a true showstopper, flooded with natural light from a skylight and featuring a charming breakfast nook and an expansive butlers pantry complete with a farmhouse double sink, second fridge, and dishwasher. The living room is a true retreat, with a cathedral ceiling, grand fireplace, and French doors that open onto a sprawling 1,000+ sq. ft. deck, perfect for dining under the stars or morning coffee in the sun. The main floor bathroom offers a luxurious nod to Victorian elegance with custom cabinetry, granite countertops, and a stunning black tile and marble mosaic shower.Upstairs, three generously sized bedrooms and a beautifully designed four-piece bathroom complete with a tiled shower, custom vanity, and modern clawfoot soaker tub create a serene escape. A sunlit reading nook, leading to a restored Juliette balcony, provides a perfect spot to unwind with a good book and a glass of wine. The partly finished basement adds even more living space, offering a large family room with fireplace, a dedicated workshop, a wine cellar, and plenty of storage. Set on a picturesque 0.59-acre lot, this property is ready to welcome you home! Note: some interior photos are virtually staged and are labeled as such. (id:60297)
Exp Realty
Lower - 1901 Evans Boulevard
London South, Ontario
This captivating 2 bedroom, 1 bathroom lower unit in the heart of Summerside offers an impressive 1,178 sq. ft. of overflowing luxury living with architectural splendour and functional design, perfect for professional couples, young families or those seeking extra room for guests. Self contained basement apartment; accessed by separate entrance, offers an inviting living area, spacious eat-in kitchen, 2 additional bedrooms, bathroom and separate laundry. Expansive paver stone driveway offers parking for 4 vehicles. This neighbourhood is well known for its award winning schools, proximity to popular amenities, convenient highway access, parks and tranquil walking trails. Act fast, this is your chance to live in one of the nicest homes in this upscale community! First and last month's rent deposit required. Available immediately. $2,000 plus utilities. (id:60297)
Century 21 First Canadian Corp
408 - 31 Victoria Street
Strathroy-Caradoc, Ontario
Welcome to your ideal first home! This charming two-bedroom, one-bath corner unit is located on the top floor, providing added privacy and tranquility. Thoughtfully updated with hardwood flooring and ceramic tiles, it features a modern kitchen adorned with a stylish subway tile backsplash and a built-in microwave range hood. The plumbing is already set up for a dishwasher, making future upgrades easy. Situated in a quiet, well-maintained building, this north-facing unit is flooded with natural light while still offering a peaceful atmosphere. The wall-mounted air conditioner ensures a cool retreat during the warmer months. You'll also appreciate the convenience of in-suite laundry with additional storage space, simplifying your daily chores. This unit comes fully equipped with essential appliances, including a refrigerator, stove, washer, dryer, microwave, and owned water heater, allowing for a seamless move-in experience. Enjoy fresh air on your private balcony, the perfect spot to unwind after a long day. With a welcoming community and a focus on comfort, this top-floor corner unit not only offers a serene living environment but also presents a fantastic investment opportunity. (id:60297)
RE/MAX Icon Realty
116 Cedarwood Crescent
London North, Ontario
Welcome to this fabulous 3+2 bedroom, 3+1 bathroom family home nestled on the quiet and family-friendly Cedarwood Crescent in the sought-after Oakridge/Huntington area. With impressive curb appeal, thoughtful updates, and a premium location just 1015 minutes from Western University and downtown London, this beautifully maintained two-storey home offers comfort, space, and modern functionality. Step into a bright, sun-filled layout featuring a formal dining room, cozy family room with a charming corner gas fireplace, and a large, updated eat-in kitchen (renovated in 2019) complete with stainless steel appliances and an islandideal for family meals and entertaining. Crown moulding adds a touch of elegance throughout the main floor. Upstairs, youll find all-new carpet (2025), three generously sized bedrooms each with walk-in closets, including a spacious primary suite with a private ensuite and oversized walk-in. A second cheater bathroom adds convenience for the additional bedrooms. The professionally finished basement features subflooring throughout with moisture protection grooves, and includes two rooms currently used as bedrooms, easily adaptable into a recreation room, playroom, or home office. It also offers insulated walls, built-in surround sound, and a stylish bathroom with a large glass shower. Enjoy outdoor living on the large, raised deck overlooking the professionally landscaped backyard. Additional highlights include fresh paint (2025), updated light fixtures and switches (2025), a newer garage door (2019), central vacuum, double garage, and furnace and AC replaced in 2023. Located in the highly regarded Clara Brenton Elementary and Oakridge High School catchment, this move-in-ready home truly has it all space, style, updates, and an unbeatable location! (id:60297)
Royal LePage Triland Realty
49 Hincks Street
St. Thomas, Ontario
Absolutely gorgeous home with many modern upgrades, but with always maintaining the history of the home. Generously sized rooms thru-out, with calm and neutral decor. Huge cook's kitchen (2021) with bamboo countertops, and newer appliances. Spacious double living rooms (fireplace is ornamental), and plenty of room for large family gatherings in the dining room. The primary main floor bedroom has a 3 pc ensuite. Head up the gorgeous staircase (there is a front and back staircase) to the 3 spacious upper bedrooms, all with walk-in closets. The upper bathroom was re-modelled (2021) with a nod to the past and has a cheater entry to one bedroom. This floor also offers a study or office area with built ins and a good size storage closet at the end of the hallway. This beautiful home has maintained all of its amazing woodwork, beveled glass French doors, pocket doors between the living and dining rooms, built-ins, and stained glass. Enclosed front and back porches add even more living area. The lower family room presents as a moody speak-easy, with a gas fired woodstove for additional heat. Part of the rest of the basement is used as business storage, and there is still more space for storage or future uses. Heating is radiant hot water, but central air is already in place. Additional upgrades include blown in insulation in exterior walls (2021), roof (2022), deck (2025), and some windows (2024). One garage door is recessed to park a longer vehicle, but can be returned to its original position. The small back yard is completely fenced in, and offers low maintenance to busy families. (id:60297)
Elgin Realty Limited
4978 Glendon Drive
Southwest Middlesex, Ontario
Escape to your own private country retreat just 30 minutes from London and minutes to both the 401 and 402. Set on approximately 7 acres, this beautifully updated rural property offers a rare opportunity to enjoy peace, privacy, and modern amenities in a highly accessible location. This well-maintained home features a newer kitchen with sleek cabinetry and all new appliances (excluding microwave), upgraded hardwood floors, and a wood-burning stove for cozy winter nights. Recent improvements include a steel roof, new siding, eavestroughs, soffits, new doors (incl. patio), new front and side decks, and updated mechanicals including a UV system, water softener, and hot tub. Equestrian-ready with a newly built 5-stall barn, water and hydro, and freshly fenced paddocks perfect for horse lovers or hobby farmers. A large, heated shop with concrete floors offers versatile space for projects, storage, or home-based business needs. Enjoy the tranquility of rural living with city conveniences just a short drive away. Ideal for buyers seeking a turnkey lifestyle property, hobby farm, or serene countryside home. Extras: UV system checked, hot tub, all appliances included, hydro and water in barn, multiple upgrades throughout. Move-in ready! (id:60297)
Team Glasser Real Estate Brokerage Inc.
204 St James Street
London East, Ontario
Old North Architectural Gem -Designed by John Mackenzie Moore. This stunning 5-bed, 4-bath home in Old North was designed by renowned architect/civil engineer John Mackenzie Moore. Perfect for Physicians/Professors/Professionals/Entrepreneurs. Walk/Bike to Western/Hospitals/Downtown. A rare blend of Colonial Revival architecture with Arts & Crafts elements, it features a warm brick facade, fieldstone faced foundation and chimney, slate accents, and a carriage house-style double car garage with cedar shakes. Inside, a grand front entrance and vestibule open to a formal office and a sunlit sitting room; both with fireplaces and views of the front garden. The main hall leads to a palatial dining room with stained glass, a bright breakfast room overlooking the private rear garden, a quaint kitchen, and a 2-piece bath. A roomy boot room and pantry sit off the side entrance. Upstairs, the original staircase leads to a second-floor family room (or potential fifth bedroom), a spacious primary suite with ensuite, two large bedrooms with deep closets, and a fourth bathroom, and access steps to a large, wood-lined attic. A hidden stairway leads back to the boot room; one of two secret butler staircases. The finished lower level offers a pub-style games room with billiards, a large bedroom, 2-piece bath, laundry, workshop, and ample storage-plus another secret stairway. The deep rear yard boasts an English-style garden in full bloom with a quiet seating area. This is a rare opportunity to own a piece of local architectural history, rich with character, charm, and craftsmanship. Roof 2023, A/C Heat Pumps 2024. (id:60297)
Royal LePage Triland Realty
34 - 861 Shelborne Street
London South, Ontario
Discover the perfect blend of comfort and convenience in this meticulously maintained, 2 bedroom, 3 full bathroom, townhouse bungalow condo, ideally situated in the sought-after South River Estates community. Designed for seamless main-floor living, this home greets you with a charming covered front porch and a paved courtyard, perfect for enjoying your morning coffee or al fresco dining. Step inside to a freshly painted main level showcasing impressive cathedral ceilings and elegant hardwood flooring throughout. The warm and inviting living room features a natural gas fireplace and sliding glass doors that lead to a wooden deck in your private yard offering a serene outdoor retreat. The generous primary bedroom easily accommodates a king-sized bed and includes two closets and a private 3-piece ensuite. The main 4-piece bathroom boasts a newly tiled shower and new flooring (2025). A thoughtfully placed laundry closet near the bedrooms simplifies daily chores. The full-finished lower level, accessed with a dual railing staircase for safety, provides additional living space with a second fireplace, a third bathroom with a linen cabinet, and abundant storage, perfect for organization. Parking is a breeze with a double-car garage and an interlocking brick driveway with space for two more vehicles. Enjoy worry-free living with low condo fees that cover all exterior maintenance, including snow removal, lawn care, and common area amenities like a beautiful park. Recent significant updates include new roofs and eavestroughs; the driveways are also in the process of being re-bricked. This is an exceptional opportunity to embrace a lifestyle where every detail has been considered. (id:60297)
Blue Forest Realty Inc.
205 East Rivertrace Walk
London North, Ontario
Welcome to this stunning Wasko-built home in one of North London's most desirable neighbourhoods. From the moment you arrive, you'll be drawn in by the homes charming curb appeal and beautifully landscaped exterior. Inside, the home is in move-in condition, offering an elegant blend of classic architecture and modern comfort. You'll be impressed by the spacious principal rooms, vaulted ceilings, circle-top and transom windows, and the abundance of natural light. The family room features a stylish gas fireplace, perfect for cozy evenings, and built-in speakers throughout add a touch of luxury to everyday living. The kitchen includes built-in appliances, with laminate and tile flooring flowing throughout the main and upper levels. The lower level offers a large recreation room, two additional spacious bedrooms, and a full bathroom, perfect for guests or extended family. Step outside into your own private backyard oasis, complete with a gorgeous in-ground pool featuring a spillover jetted spa and majestic waterfall. Recent updates include a new pool pump and a robotic pool vacuum (2025). The pool house is fully equipped with a toilet, sink, and shower, and the fenced yard is surrounded by mature trees for added privacy. Enjoy outdoor entertaining with paver stone walkways, a gazebo for shade, and a covered BBQ hut. A hard-wired security system offers peace of mind with surveillance from front to back. Located near great schools including Western University, shopping, restaurants, University hospital, Medway Valley trails, and Sunningdale golf course. This home is truly a rare find and proudly shows pride of ownership throughout. (id:60297)
Royal LePage Triland Realty
141 Styles Drive
St. Thomas, Ontario
Welcome to 141 Styles Drive, St. Thomas! This 1290 square foot, semi-detached 2 storey with single car garage is the perfect home, designed with family in mind. The Kensington model offers a spacious foyer, powder room, large open concept kitchen/dining/great room on the main floor, all done in luxury vinyl plank flooring. The kitchen features gorgeous granite counter tops, tiled backsplash and breakfast bar. The second level features three spacious carpeted bedrooms and a full 4-piece bath. In the basement you'll find your laundry room, rough in for future 4-piece bath, ample storage and feature development potential. Nestled snugly in South St. Thomas, just steps away from trails, St. Josephs High School, Fanshawe College (St. Thomas Campus), and the Doug Tarry Sports Complex, this home is in the perfect location, on an amazing 140 ft deep lot. Why choose Doug Tarry? Not only are all their homes Energy Star Certified and Net Zero Ready but Doug Tarry is making it easier to own your first home. Reach out for more information on the First Time Home Buyer Promotion! 141 Styles Drive is currently UNDER CONSTRUCTION and will be ready for its first family to call it home October 7th, 2025. (id:60297)
Royal LePage Triland Realty
39 - 177 Edgevalley Road
London East, Ontario
Class, comfort, and convenience all wrapped into one. Welcome to Unit #39 at 177 Edgevalley Road - a true slice of luxury condo paradise! First impressions matter, and from the time you open the front door you'll be "wow'd" by the polished upgrades & pride of ownership displayed throughout the home. This spacious condo features 4-bedrooms and 3.5 bathrooms (including 2 ensuites), spanning 3 fully finished levels. An attached single car garage greets you at the ground floor - and the best part? This space has been converted into a fully equipped, insulated, heated/cooled home gym! Allowing you to choose the comfort that suits your lifestyle best. Topping off the ground floor is a large foyer complete with lots of storage, and a fully renovated flex room that will knock your socks off. Featuring custom built-ins, an ensuite bathroom, and a walkout that exits directly onto your rear patio. Heading up - a spacious and open concept dining room looks over a largely upgraded kitchen that has had functional storage, lighting and tile work added. A walk-in pantry has been filled with useful storage, as well as charging ports for your everyday home tools. Tastefully separate the main living area completes this level, which also exits onto a private patio - perfect for enjoying the warm summer evenings under the glow of string-lights. The third floor houses the living quarters, complete with 3 large bedrooms including the primary with ensuite and huge walk-in closets. You'll also find convenient upper-level laundry to minimize those basket-carrying trips. Zooming out - this prime Northeast community sits adjacent to the River with kilometres of winding walking/biking trails, green space and parks. Situated in a fantastic school district and only a stones-throw away from Fanshawe College, and all of the Masonville amenities. Whether you're drawn to top-notch upgrades, low condo fees ($268/month), a sense of community - or all of the above - this home at 177 Edgevalley deliver (id:60297)
Sutton Group - Select Realty
608 Village Green Avenue
London South, Ontario
Location, Location, Location! Welcome to 608 Village Green Ave, perfectly situated in one of London's most sought-after Westmount neighbourhoods. Enjoy the ultimate in convenience with top-rated schools, beautiful parks, and all essential amenities just a short walk from your front door. This unbeatable location offers the perfect lifestyle for families and professionals alike, with everything you need right at your fingertips. With close proximity to the 401 & 402 highways making your commute stress free. Step inside this beautifully maintained home and discover a spacious open-concept floor plan, featuring an expansive kitchen island ideal for entertaining. The main floor primary bedroom offers convenience, comfort and privacy, while two additional bedrooms are located upstairs providing plenty of space for family or guests, one bedroom has a balcony, perfect for enjoying your morning coffee. The basement offers exceptional versatility with a finished layout thats ideal for a home office, recreation room, or additional living area. It also features roughed-in plumbing, providing the opportunity to easily add a bathroom in the future. Unwind in your large, private backyard, featuring a spa like hot tub with direct access to the primary bedroom through convenient patio doors, perfect for relaxing after a long day. Recent updates including HVAC and roof, provide peace of mind and ensure worry-free living for years to come. An attached garage adds an extra layer of convenience by providing direct access to your home, making it easy to unload groceries, kids, and avoid inclement weather. It also offers additional storage space and simplifies daily routines, especially during colder months. Don't miss your chance to own this exceptional home in a prime London location. Book your private showing today! (id:60297)
Keller Williams Lifestyles
724 York Street
London East, Ontario
WOW! The perfect opportunity for investors or owner-occupancy with this terrific 2-storey commercial building with full basement and 40 on-site parking spots. Ideal for service businesses, non-profits or your next re-development. Over 10,000 square feet above grade, plus a full height usable lower level adding an additional 5000+ square feet.. Versatile zoning allows for renovation-to-suit or a new development with potential Urban Corridor place type. Neighbouring vacant lot also available. The interior is ready for your re-use of an excellent open plan layout. Strong traffic count, signage opportunities and ideal street visibility. Central location with easy access to transit and nearby amenities. Make 724 York Street your new location. (id:60297)
Thrive Realty Group Inc.
544 Darcy Drive
Strathroy-Caradoc, Ontario
Welcome to this updated 5Bed 2.5Bath home on a desirable street in lovely Strathroy. This property is larger than it looks and offers just over 2,4000sqft of finished living space on 2 levels and sits on a large private treed POOL sized lot. The main level of this home has an ideal layout with a bright living room, formal dining area, new designer kitchen with black stainless appliances complimented by an oversized island, large main bathroom& 3 bedrooms including a master ensuite. The lower doesn't disappoint with a family room full of natural light, full bathroom, bedroom, bonus office or playroom, generous sized laundry room with a separate entrance to garage & ample storage area. Step outside to a stamped concrete driveway leading to an oversized double car garage. The rear yard oasis is ideal for entertaining with a covered deck, large stamped concrete patio, Koi pond and no rear neighbours. Key highlights include: roof, windows, exterior doors & kitchen completed in 2018. The home is close to all amenities including easy access to Highway 402 & only 25 minutes from London. (id:60297)
Thrive Realty Group Inc.
40 Lakeside Circle
Lambton Shores, Ontario
Discover the perfect blend of charm and convenience in this stunning Grand Bend home, tucked away on a quiet, secluded circle with well-maintained properties. Just steps from all the shops, restaurants, and entertainment Grand Bend has to offerand only moments from Lake Hurons sandy shoresthis Cape Cod-inspired gem fits beautifully into the lakeside community. Perfect as a year-round residence, family cottage, or investment property, the open-concept layout is ideal for entertaining, featuring beautiful finishes, vaulted ceilings, a gorgeous gas fireplace, and plenty of natural light. The walk-out basement, attached garage, and minimal maintenance make for easy living, while the completely private backyardno neighbours in sightoffers peace and tranquility. Whether its beach days or cozy nights by the fire, this home delivers it all. (id:60297)
Keller Williams Lifestyles
2204 - 340 Colborne Street
London East, Ontario
Step into the perfect blend of style and convenience with this spacious 1-bedroom apartment rental in the heart of downtown London. Watch the stunning views of the city skyline in this South facing unit. This upgraded suite features a modern kitchen with stylish counter tops, stainless steel appliances and other premium finishes designed for your comfort. Enjoy the ease of in-suite laundry, a full kitchen, and unit regulated heating and air conditioning. Controlled access ensures your security, while building amenities like a fitness centre, indoor swimming pool, whirlpool, sauna, and underground parking elevate your lifestyle. This prime location places you just minutes from London's business district, Citi Plaza, Canada Life Place, Covent Garden Market, the Grand Theatre, Victoria Park, and some of the city's best dining and shopping options. Don't wait! Schedule your private viewing today and experience the vibrant downtown lifestyle at 340 Colborne Street. (id:60297)
Team Glasser Real Estate Brokerage Inc.
784 Little Grey Street
London East, Ontario
An excellent investment opportunity in the heart of London! Welcome to 784 Little Grey Street, a fully tenanted duplex perfect for first-time investors, house hackers, or those looking to expand their portfolio. The main floor unit (Unit A) features three bedrooms and a 4-piece bathroom, currently rented for $1998.00 per month plus electricity. The upper unit (Unit B) offers two bedrooms and a 4-piece bathroom, rented for $1588.00 per month plus electricity. Each unit is separately metered for electricity, with tenants paying their own electricity while the landlord covers gas and water. This turn-key property is fully tenanted with AAA+ tenants, offering low maintenance and consistent cash flow. Recent upgrades include new click vinyl flooring in Unit A, a roof replacement in 2019, a large shed added in 2021, one owned tankless water heater, one rented water heater, an owned hot water radiator heating system, and an owned window-mounted A/C unit in Unit B. The property also provides parking for four vehicles (three tandem, one single). Conveniently located near 100 Kellogg Lane, the Western Fair Artisan & Farmers Market, trendy restaurants, cocktail lounges, microbreweries, coffee shops, florists, bakeries, and the downtown core, this property offers both versatility and long-term value to any portfolio! (id:60297)
Royal LePage Triland Realty
210 - 22 St. Andrews Street N
St. Marys, Ontario
Welcome to your new home at 22 St. Andrews St. N, Unit 210 in charming St. Marys, Ontario! This beautiful 2-bedroom apartment condo is designed exclusively for the vibrant 55+ community. Step inside this well-maintained and updated residence, where comfort meets convenience. The spacious layout offers ample natural light, creating a warm and inviting atmosphere. You'll appreciate the many amenities this popular building has to offer, including a large community room perfect for socializing and gatherings with neighbors. Safety and security are paramount here, providing peace of mind for all residents. Whether you're looking to unwind in your cozy apartment or engage with a friendly community, this condo is the ideal place to call home. Don't miss the opportunity to enjoy a fulfilling lifestyle in this sought-after building! (id:60297)
Coldwell Banker Homefield Legacy Realty
6 Hayes Street
London South, Ontario
Absolutely gorgeous detached home built in 2016! This home offers 3+1 Bedrooms, 3.5 Bathrooms, 1.5 car garage with a double wide concrete driveway. Upon entering the home you will be greeted with a large open foyer with ceramic flooring. Open concept main floor with engineered hardwood flooring in the kitchen, dining and living room, great for entertaining, with convenient walk out to the stamped concrete patio in the fully fenced backyard. The kitchen has beautiful granite counters, ceiling height cabinets, gas range as well as an island equipped with dishwasher, sink and breakfast bar. Enjoy a cool evening on the couch beside the warm electric fireplace. And don't forget about the main floor laundry room located next to a 2pc bathroom, additional storage as well as garage access. Upstairs from the open banister hallway is a 4 piece bathroom and 3 great sized bedrooms all with ample closet space. Master bedroom features a tray style ceiling, luxury 3pc ensuite bathroom with a walk in closet. Downstairs you will find the basement has been fully finished! Beautiful 3 piece bathroom with a walk in shower and rain shower head, Bedroom, family room plus a cold storage room. Conveniently close to Victoria Hospital, great school district, bus route, highway 401 access, downtown and many other amenities. You will not be disappointed! (id:60297)
Pc275 Realty Inc.
156 - 158 Hyman Street
London East, Ontario
Rare Downtown Investment Opportunity - Own BOTH Sides! Unlock incredible potential in the heart of Downtown London with this unique opportunity just steps from the energy and excitement of Richmond Row. This side-by-side semi-detached duplex is being sold under one title, giving investors, renovators, or first-time buyers the rare chance to own two full units for the price of one. Each unit offers a flexible layout with the potential for two or three bedrooms, one bathroom, and a private rear patio or deck area. Whether you're looking to renovate and resell, live in one side while renting the other, or add a high-performing asset to your portfolio, this property is packed with potential. Separately metered for electricity and serviced by shared water, gas, and efficient forced-air gas heating, the infrastructure is in place to support a variety of uses and upgrades. The location is unbeatable just a few steps from London's best restaurants, nightlife, boutiques, and parks. Walk to everything the downtown core has to offer and enjoy the convenience of urban living with character and charm. Property sold as-is, where-is without warranty or representation. Opportunities like this don't come around often this is your chance to add value and build equity in one of the city's most sought-after neighbourhoods. (id:60297)
Thrive Realty Group Inc.
12 Harrow Lane
St. Thomas, Ontario
This charming bungalow (currently under construction with a completion date of October 6th, 2025) is located in Harvest Run, a fantastic location with walking trails and park. The Pinewood model B (with one car garage) offers 1726 square feet (on 2 floors) of thoughtfully designed living space, perfect for those looking to downsize or a great condo alternative. As you enter, you'll be welcomed by a cozy covered porch, an inviting space for morning coffee or evening relaxation. Enjoy entertaining your friends and family in the Great Room & Kitchen (with walk-in pantry & quartz countertops). There are two bedrooms on the main level, including the Primary bedroom with a walk-thru closet and access to a 4pc bathroom, as well as an additional 2pc bathroom. The lower level is complete with 2 more bedrooms, a large rec room, and a 3pc bathroom. This High Performance Doug Tarry Home is both Energy Star and Net Zero Ready. Doug Tarry is making it even easier to own your first home! Reach out for more information on the First Time Home Buyers Promotion. Welcome Home. (id:60297)
Royal LePage Triland Realty
2091 Pennyroyal Street
London North, Ontario
Welcome Home to this Fanshawe Ridge executive beauty. Immaculate 4 bedroom family home, stylishly updated, and loaded with quality finishes and amazing amenities. Upon entering this beautiful home, you are greeted with a bright front foyer leading into a large living room and formal dining room. Across the rear of this home you will enjoy a spacious 2 storey family room complete with large mantle and gas fireplace, looking onto the greenspace beyond through your california style windows. The kitchen is the heart of any home, and here you will be overjoyed to discover this Monam designed, StoneMill custom kitchen installation. Handcrafted features, this kitchen is not only functional but luxurious and perfect for island dining and entertaining. Featuring a chef's stove, built-in refrigerator, dishwasher, bar fridge, under counter microwave, plus so much more, creatively designed with an efficient layout with walk-in pantry, granite countertops, beautiful backsplash and luxury appliances. Once you exit the kitchen you have discovered the backyard oasis, perfect for families of all sizes. A stainless steel outdoor kitchen/work station awaits, with electrical hook-ups and built-in bbq. Lounge on the expansive deck overlooking the custom Staycation installed pool complete with tanning ledge, quality liner, easy entry stairs and feature fountains to create that perfect oasis ambiance. Unwind in your secluded hot tub. Enjoy evening sunsets as you gaze upon the protected wetlands. Further features include a fully finished lower level, 3.5 baths, plenty of storage space and closet organizers designed and installed by Nieman Market Designs. The extra long concrete driveway fits 4 cars comfortably. Double car garage with inside entry. Main floor laundry. This home is a 'must see' on your list. Convenient to all lifestyle amenities including grocery and shopping, parks and trails, North London YMCA and library, fantastic schools, and easy access to highways and major arteries. (id:60297)
Royal LePage Triland Realty
19 Lois Court
Lambton Shores, Ontario
Quality and value are paramount in this impressive offering from Rice Homes. With 2,369 sq. ft.of finished living area this 4 bedroom, 3 bath home is sure to please. Features include: open concept living area with 9 & 10' ceilings,gas fireplace, centre island with kitchen, 3 appliances, main floor laundry, master ensuite with walk in closet, pre-engineered hardwood floors, front and rear covered porches, full partially finished basement, Hardie Board exterior for low maintenance. Concrete drive & walkway. Call or email L.A. for long list of standard features and finishes. Newport Landing features an incredible location just a short distance from all the amenities Grand Bend is famous for. Walk to shopping, beach, medical and restaurants! Noe! short term rentals are not allowed in this development, enforced by restrictive covenants registered on title. Price includes HST for Purchasers buying as principal residence. Property has not been assessed yet. (id:60297)
Sutton Group - Select Realty
739 Dunboyne Crescent
London North, Ontario
Welcome to 739 Dunboyne Crescent! This beautifully maintained all-brick bungalow features 3 bedrooms and 2 bathrooms, complete with the added convenience of an attached garage. As you step into the front foyer, you're greeted by an abundance of natural light streaming through the bay windows, illuminating the living and dining area. This space wraps around into the kitchen, making it ideal for gatherings or family meals. The main level also boasts a well-appointed 4-piece bathroom, and 3 bedrooms. The lower level offers extra finished living areas. Cozy up in your living room, just down the stairs or enjoy your other finished room perfect for a home office, gym, or even a playroom. The lower level also offers a convenient 3 pc bathroom, laundry area, and plenty of storage options and a workbench in the utility room. This versatile space allows you to tailor your environment to suit your lifestyle needs. Just off the kitchen, there is access to your backyard. The fully fenced, private backyard is complete with a hot tub for relaxation. Ideal for a peaceful retreat. Northridge is a highly desired and mature community with excellent schools, parks, and walking trails, all just a short drive from essential and favourite amenities (id:60297)
Century 21 First Canadian Corp
THINKING OF SELLING or BUYING?
We Get You Moving!
Contact Us

About Steve & Julia
With over 40 years of combined experience, we are dedicated to helping you find your dream home with personalized service and expertise.
© 2025 Wiggett Properties. All Rights Reserved. | Made with ❤️ by Jet Branding
