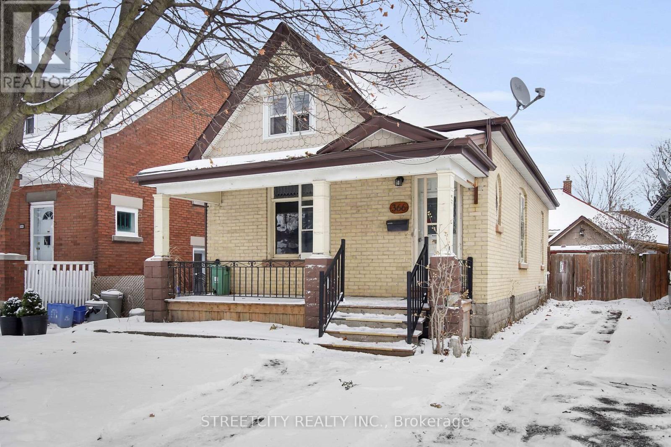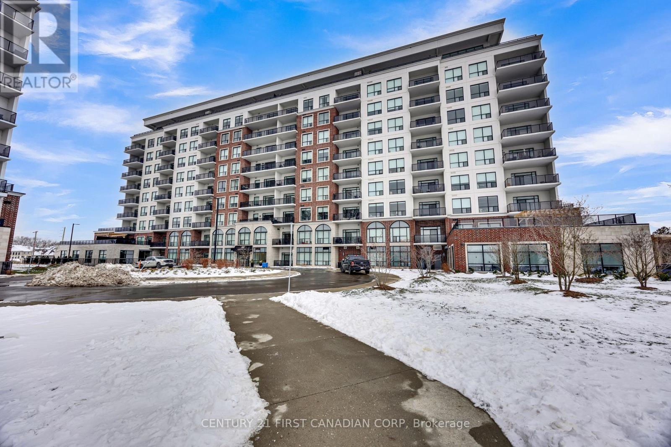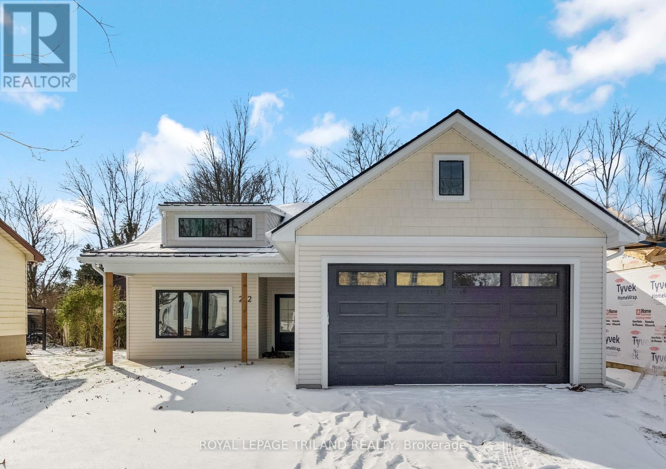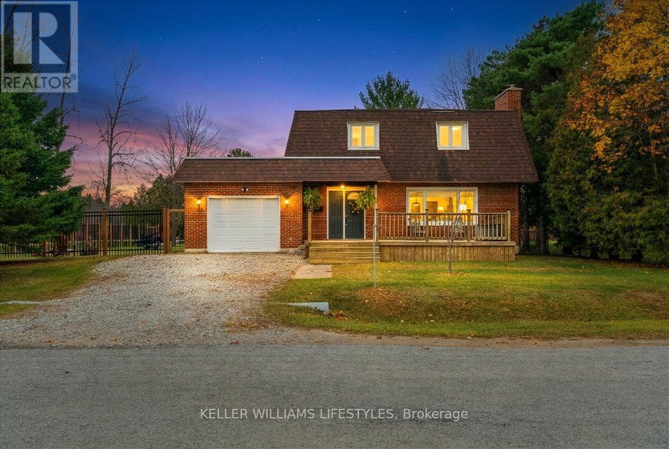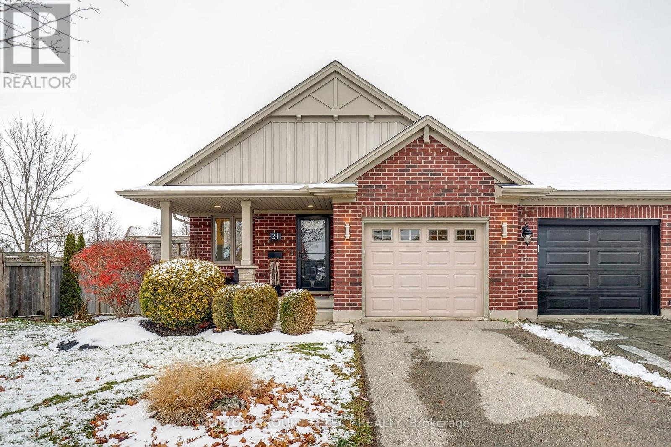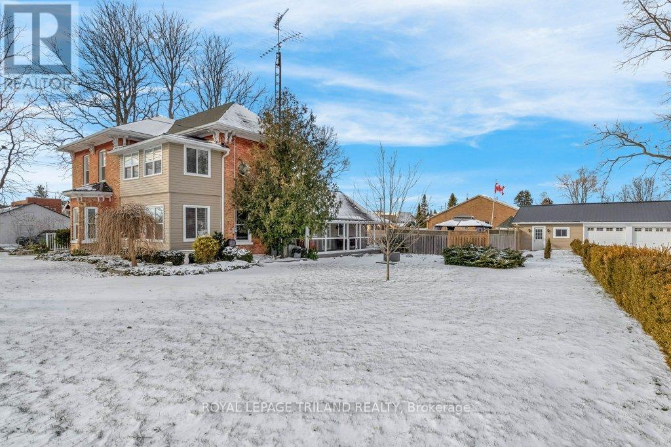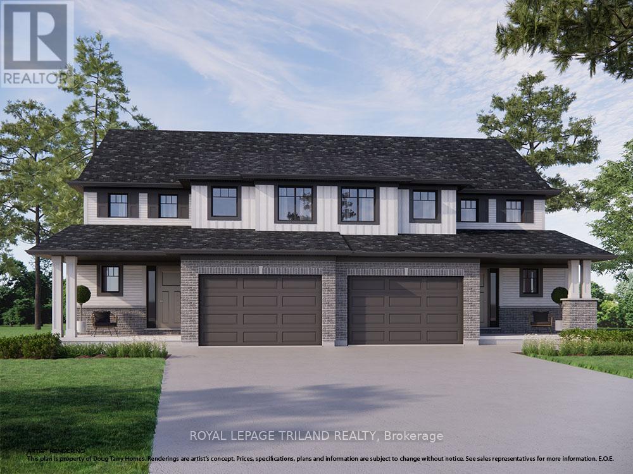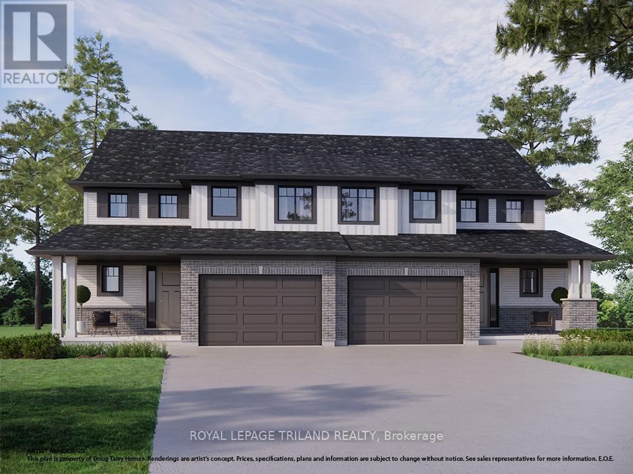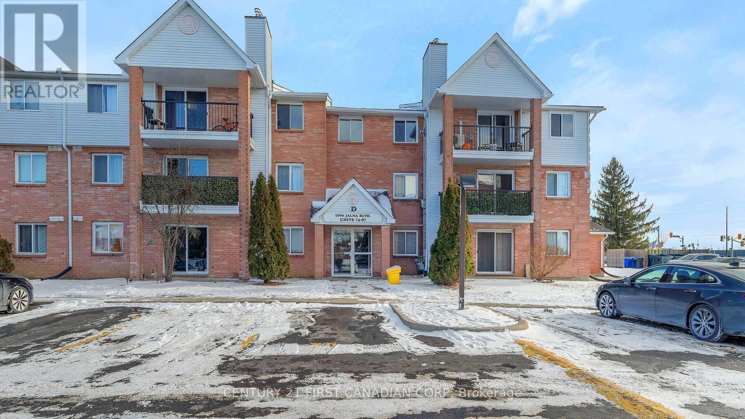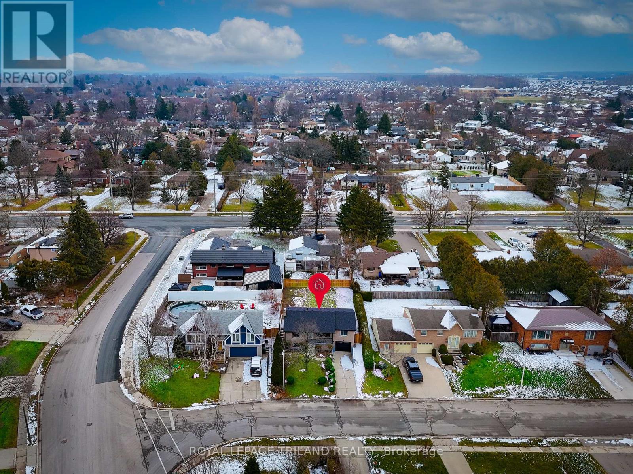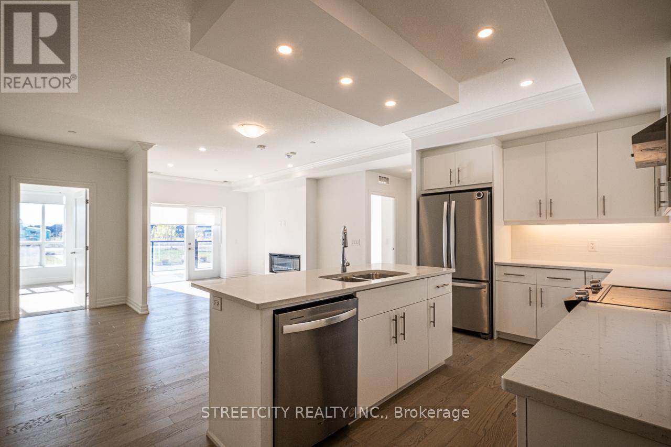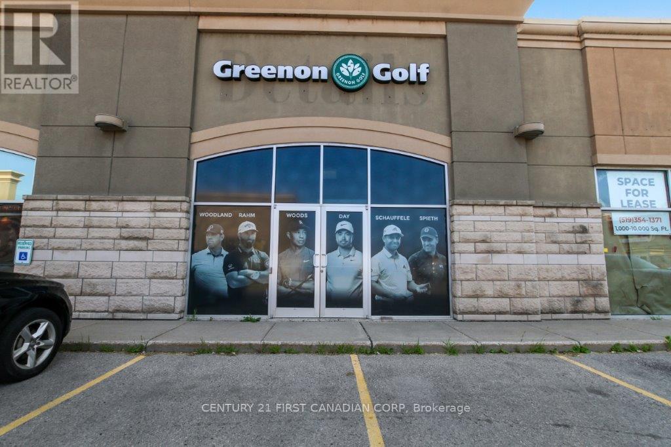Listings
366 Ashland Avenue
London East, Ontario
Do not miss this cozy and solid yellow brick house, 3 bedrooms, 1.5 bathroom, in Great Old East London! situated in quiet street. Great fit for young family or first time home buyer. Features covered front porch, a good size family room open to dining room, a primary bedroom on the main floor, and an updated kitchen with island and 3 pc. Bathroom, a sunroom for relaxation times. Second floor offer 2 bedrooms, 2 pc bathroom. Fully fenced backyard with storage room, privet long driveway almost 3 cars. New sewer line updated 2 years ago. Located in desirable neighbourhood, close to downtown, Fanshawe College, school buses, shopping, a few steps to public transportation, easy access to highway 401. Book Your Showing Today! ** This is a linked property.** (id:60297)
Streetcity Realty Inc.
110 - 460 Callaway Road
London North, Ontario
NORTHLINK I - Value Priced Modern Private Executive Main-Floor 1 Bedroom Condo 9960 Sq Ft) in North London with Underground Oversized Parking Spot with EV Charger. Minutes from Masonville and Western University. Open Concept Kitchen Opens to Bright Living Area with Bonus Door allowing you to Enter and Exit to/from the Outside! Oversized Bathroom, Hardwood Flooring throughout (No Carpet). Quartz Countertops and Modern Stainless Steel Appliances (Fridge, Stove, Microwave, Washer, Dryer). Includes Separate Convenient Storage Locker (Main-#34 4' x 4'x 7') and Private Over-Sized Parking Spot with Private EV Charger (L1-10) (Bring Your Tesla!). This Condo is Conveniently Located next to the Building Amenities: Fitness Centre, Lounge / Billiards, Dining Room, Golf Simulator, Guest Suite, as well as Access to the Private Pickleball Court and Forest Walking Trails. Condo Fees ($393.20) Includes: Heat, Air Conditioning and Water. The Condo is Priced to Sell, Be Quick! Click on VIDEO to Tour Amazing Amedities! (id:60297)
Century 21 First Canadian Corp
212 Nancy Street
Dutton/dunwich, Ontario
This new, NO-STEP bungalow with a covered front porch sits on a spacious 165ft lot, surrounded by mature trees, and includes a $10k fencing allowance. Offering 1,369 sq. ft. of living space, a double garage(with included asphalt driveway), and high-quality finishes, this home provides exceptional value and upgrades. Located in the growing town of Dutton, just 30 minutes from London with easy access to the 401, it blends country charm with modern convenience. Dutton offers a variety of amenities, including a community center, public school, park, sports fields, splash pad, pool, shopping, businesses at 174 Currie Rd., restaurants, a library, medical office, and Gritfit gym. The home features a thoughtful layout with 9ft ceilings, a welcoming front foyer, and a mudroom with a closet, offering garage access and side yard entry. The mudroom leads to the main-floor laundry room, complete with a sink. The open-concept living, kitchen, and dining area boasts laminate floors, large windows, and a patio door that opens to the backyard. The kitchen includes quartz counters, soft-close cabinetry, a tile backsplash, an undermount sink, and a pantry closet. The primary bedroom offers a serene view of the yard, along with an ensuite featuring double sinks, a shower with a built-in seat, tile floors, and a walk-in closet. The second bedroom includes a spacious closet and is conveniently located near a linen closet and the second bathroom, which offers a tub/shower combo and tile flooring. Included with the home is an asphalt driveway, a $10k fencing allowance, and a Tarion Warranty. HST is included but rebated to the builder, and taxes will be assessed based on the MPAC valuation. (id:60297)
Royal LePage Triland Realty
6925 Francis Street
Plympton-Wyoming, Ontario
Just steps from Lake Huron, this inviting 3-bedroom, 2-bath home offers a comfortable blend of modern updates and a hard-to-beat location. With multiple beach accesses nearby-including one only 100 metres from the driveway-you can take in sunsets, go for a swim, or enjoy the shoreline with ease. Situated on a desirable corner lot, the property is just a short stroll from Kings Square Park, offering convenient access to beautiful, expansive green space. Inside, the home features a refreshed main floor and a newly updated, open-concept basement with upgraded flooring, trim, doors, a structural beam, and a new sump pump with backup. The fully fenced yard showcases a stylish rod iron fence, and a gas hook-up is ready for outdoor BBQs. The kitchen includes premium KitchenAid appliances, and the home comes equipped with a newer washer and dryer. Whether you're looking for a year-round residence or a relaxing retreat near the water, this property offers comfort, convenience, and an exceptional setting (id:60297)
Keller Williams Lifestyles
21 Alderwood Court
St. Thomas, Ontario
Beautifully Updated Recency Model Backsplit Backing Onto Ravine! Full renovation in 2020. Open-concept layout with vaulted ceilings in the dining room (approx. 12 ft), engineered flooring throughout, no carpet. Custom Casey's wood kitchen with soft-close cabinets, white quartz countertops, subway tile backsplash, and Samsung black stainless appliances included. Gas fireplace in Living room. Primary bedroom with walk-in closet and built-in shelving. Main 4-piece bath with quartz countertop and soaker tub. Lower level features walkout access to backyard, wet bar with quartz and bar fridge and a full bathroom. Additional lower level with space for a bedroom, storage, office, cold room and laundry. Private ravine lot with covered deck, built-in Napoleon natural gas fire pit, outdoor kitchen with stainless cabinets, sink, and BBQ (included). Cedar hot tub (approx. 4 ft deep) with privacy wall. Shed with electricity and spa pack. Professionally landscaped with colour-changing lighting. This home has been meticulously maintained and offers a ton of upgrades on a quiet street. (id:60297)
Sutton Group - Select Realty
217 Shackleton Line
Dutton/dunwich, Ontario
Charming and spacious, this updated 5-bedroom, 2-bathroom century home offers a generous layout on a 0.4-acre lot with a fenced backyard, plenty of parking and tar and chip paving, and a detached double garage/workshop. Across from Centennial Park with its stunning gardens and located in the growing community of Dutton just 30 minutes from London with easy 401 access, this property combines timeless character with modern updates. The main floor features a formal living room with crown molding, windows and laminate floors, a bedroom/home office, family room, and sunroom, along with access to a second staircase. The updated kitchen (2021) includes a tile backsplash, included appliances, ample cabinetry, and countertop space, opening to a wraparound porch and deck with a hot tub and gazebos. The fenced backyard with a shed offers privacy and lots of entertaining space. A mudroom, with cabinets, a laundry room with shelving and sink and a renovated 3pc bathroom (2021) complete the main level. Upstairs, you'll find four total spacious bedrooms with laminate flooring and closets, boasting a large primary with an insulated ceiling and a walk-in closet/sitting room. The upper 4pc bathroom features a jacuzzi tub and linen closet. The detached, insulated double garage/workshop is ideal for hobbyists or car enthusiasts, featuring a propane heater, built-in storage shelving and an automatic garage door. Notable updates include a steel roof on the garage and kitchen addition, all vinyl windows, gutter shields, spray foam insulation, most hot water radiators, a central vacuum, owned on on-demand water heater and electrical outlets. Enjoy all Dutton has to offer: public school, community centre, splash pad, pool, library, medical office, gym, businesses at 174 Currie, restaurants, and more just a short walk from your door. Don't miss this opportunity to enjoy small-town living with big-time value! (id:60297)
Royal LePage Triland Realty
163 Styles Drive
St. Thomas, Ontario
Welcome to the Elmwood model located in Millers Pond. This Doug Tarry built, semi-detached 2-storey is the perfect starter home. A Kitchen, Dining Area, Great Room & Powder Room occupy the main level. The second level features 3 spacious Bedrooms including the Primary Bedroom (complete with 3pc Ensuite & Walk-in Closet) as well as a 4pc main Bathroom. Notable Features: Luxury Vinyl Plank & Carpet Flooring, Tiled Backsplash & Quartz countertops in Kitchen, Covered Front Porch & Attached 1.5 Car Garage. This High Performance Doug Tarry Home is both Energy Star & Net Zero Ready. A fantastic location with walking trails & park. This home is currently under construction with a completion date scheduled for March 24, 2026. Doug Tarry is making it even easier to own your home! Reach out for more information regarding FIRST TIME HOME BUYER'S PROMOTIONS! All that is left to do is move in, get comfortable & enjoy. Welcome Home! (id:60297)
Royal LePage Triland Realty
165 Styles Drive
St. Thomas, Ontario
Welcome to the Elmwood model located in Millers Pond. This Doug Tarry built semi detached, 2-storey, is the perfect starter home. A Kitchen, Dining Area, Great Room & Powder Room occupy the main level. The second level features 3 spacious Bedrooms including the Primary Bedroom (complete with 3pc Ensuite & Walk-in Closet) as well as a 4pc main Bathroom. Notable Features: Luxury Vinyl Plank & Carpet Flooring, Tiled Backsplash & Quartz countertops in Kitchen, Covered Front Porch & Attached 1.5 Car Garage. This High Performance Doug Tarry Home is both Energy Star & Net Zero Ready. A fantastic location with walking trails & park. Doug Tarry is making it even easier to own your home! This home is currently under construction with a completion date of March 23, 2026. Reach out for more information regarding FIRST TIME HOME BUYER'S PROMOTIONS! All that is left to do is move in, get comfortable & Enjoy. Welcome Home! (id:60297)
Royal LePage Triland Realty
87 - 1096 Jalna Boulevard
London South, Ontario
This spacious 3-bedroom, 1.5-bath condo places you just steps from everything you need-movie theatre, White Oaks Mall, grocery stores, and public transit. With 1,073 sq. ft. of living space, this unit offers comfort and room to grow. As you enter through the foyer, you'll find a large storage closet and a convenient 2-piece bathroom. All three bedrooms are generous in size and offer ample closet space. The cozy living room features a gas fireplace, perfect for additional warmth during cooler months. Flowing from the living room is the dining area and an extended galley-style kitchen, complete with a large pantry and in-suite laundry for added convenience. Enjoy your morning coffee on the recently renovated covered balcony. The community also offers an in-ground pool-ideal for family fun during the summer. Condo fees include water and one assigned parking spot. (id:60297)
Century 21 First Canadian Corp
32 Parish Street
St. Thomas, Ontario
BONUS: Separate side entrance to the fully finished, permitted basement featuring a fully equipped in-law suite! Welcome to this charming and fully updated bungalow located on a quiet, family-friendly street in St. Thomas. The main floor features a bright, welcoming living room, three comfortable bedrooms, and a beautifully renovated 3-piece bathroom and kitchen. The legally finished lower level adds incredible versatility, offering a spacious bedroom, modern bathroom, office room, and a second kitchen perfect for extended family or rental potential. This home has been extensively upgraded throughout. 2025 updates include: all doors and windows, furnace, roofing (Nov 2025), and a complete exterior refresh with new soffit, fascia, downspouts, siding, a new deck, and fencing. Truly move-in ready with everything updated in 2025! (id:60297)
Royal LePage Triland Realty
102 - 480 Callaway Road
London North, Ontario
Welcome to 480 Callaway Road - North Link II, an exclusive condominium residence by TRICAR ,renowned for its luxury and craftsmanship. This stunning main-floor suite features 2 spacious bedrooms plus a versatile den-ideal for a home office or guest room-offering an impressive1,525 sq. ft. of stylish, open-concept living. The home showcases elegant engineered hardwood floors, sleek quartz countertops, a bright modern kitchen designed for gatherings, and heated floors in both bathrooms for year-round comfort. Enjoy the ease of main-level access with no need to wait for elevators, and unwind on your sun-filled south-facing balcony measuring 95 sq.ft. The unit comes with secure underground parking and access to premium on-site amenities including a fitness centre, golf simulator, sports court, guest suite, residents' lounge, and beautifully landscaped outdoor terrace. Nestled in one of North London's most desirable areas, this community offers proximity to Western University, LHSC, Masonville Mall, Sunningdale Golf Course, scenic walking trails, and top-rated schools-making it a perfect choice for both families and professionals seeking exceptional value and lifestyle. (id:60297)
Streetcity Realty Inc.
Unit 6 - 1422 Fanshawe Park Road W
London North, Ontario
Turn-Key Indoor Golf Simulator Business for Sale GREENON GOLF (North London)An outstanding opportunity to acquire Greenon Golf, a fully operational and thriving indoor golf simulator facility located in North London, Ontario. Spanning approximately 3,400 sq. ft. of thoughtfully designed space, this turn-key operation features:Four premium Full Swing-equipped simulator bays, including three spacious open bays and one large VIP suite utilizing technology from the official TGL sponsor and one of the most advanced systems on the market! Two clean, modern washrooms for guest convenience. LLBO-licensed kitchen ideal for hosting private and corporate events, parties, training sessions, camps, and social gatherings.Greenon Golf boasts a loyal clientele, regular league play, seasonal tournaments, and an online booking system that maintains high year-round utilization. It's also the only golf facility in London, Ontario with a consistent Five-Star rating on Google since its inception. Situated in a high-traffic location with ample parking and a long-term lease at favorable rates, this cash-flow-positive business presents an exceptional opportunity for both investors and owner-operators seeking a profitable, easy-to-run venture with strong growth potential! (id:60297)
Century 21 First Canadian Corp
THINKING OF SELLING or BUYING?
We Get You Moving!
Contact Us

About Steve & Julia
With over 40 years of combined experience, we are dedicated to helping you find your dream home with personalized service and expertise.
© 2025 Wiggett Properties. All Rights Reserved. | Made with ❤️ by Jet Branding
