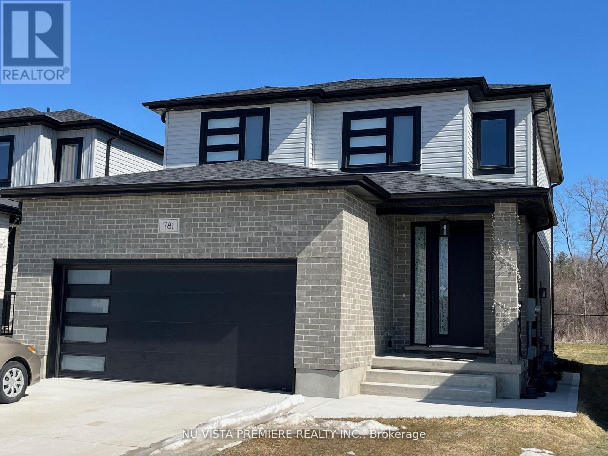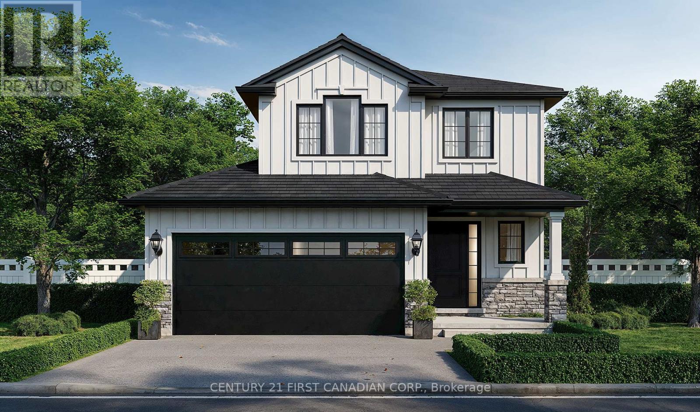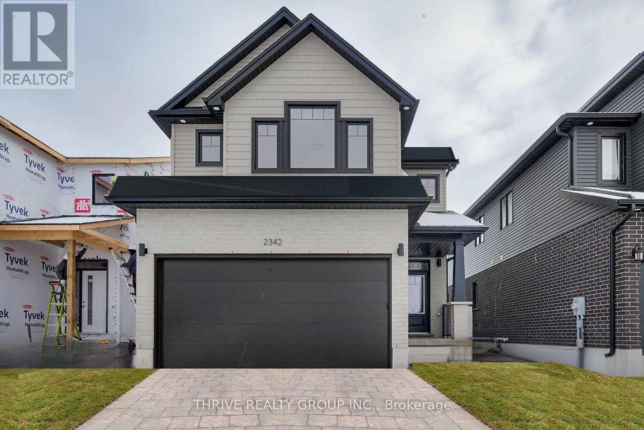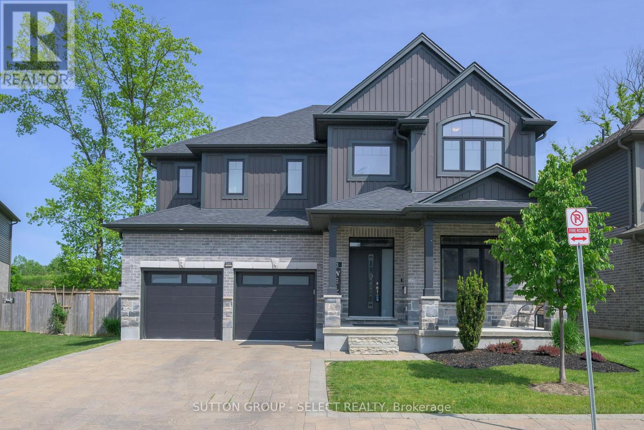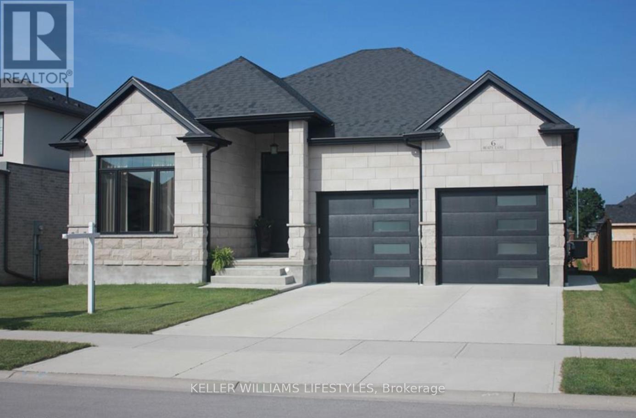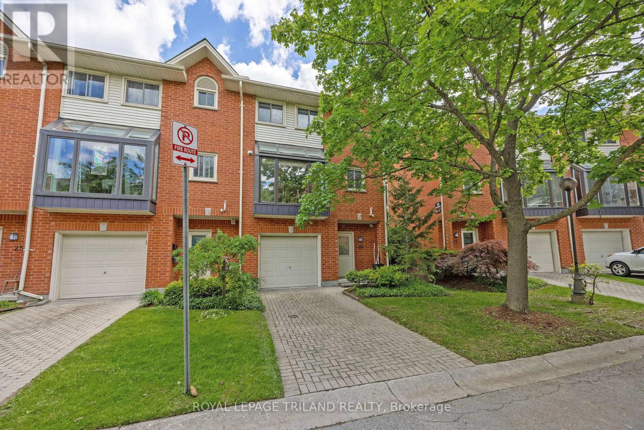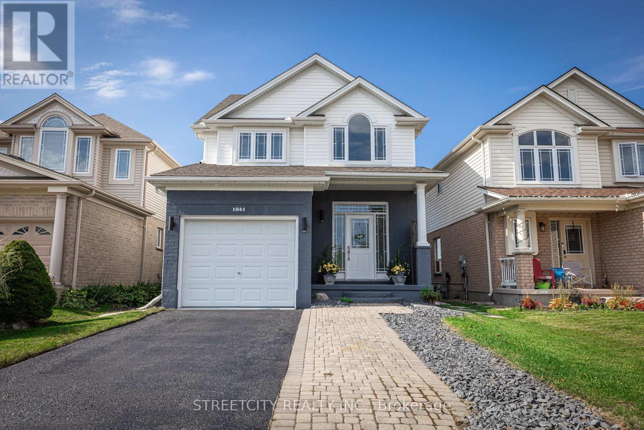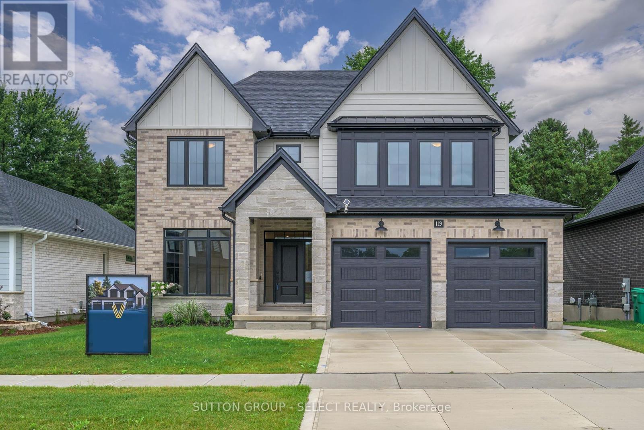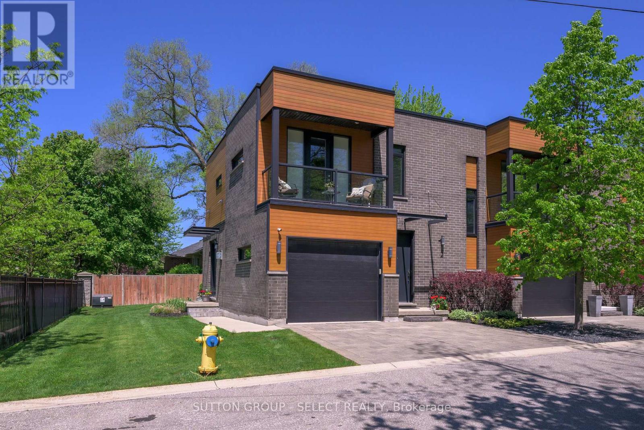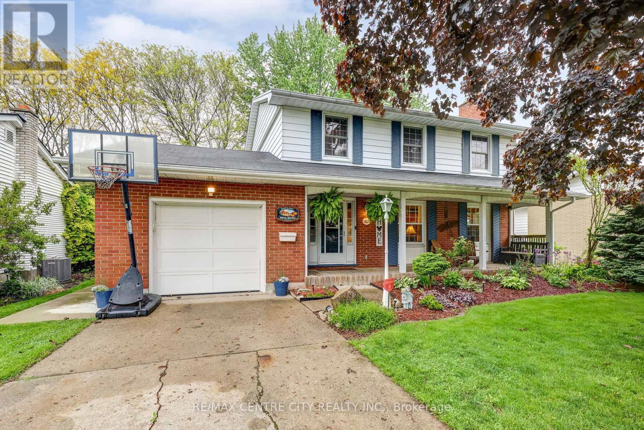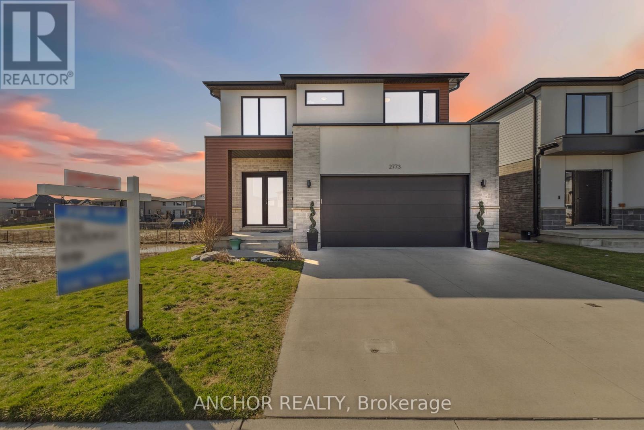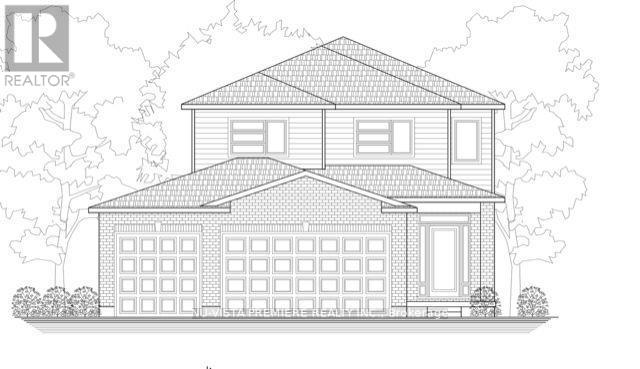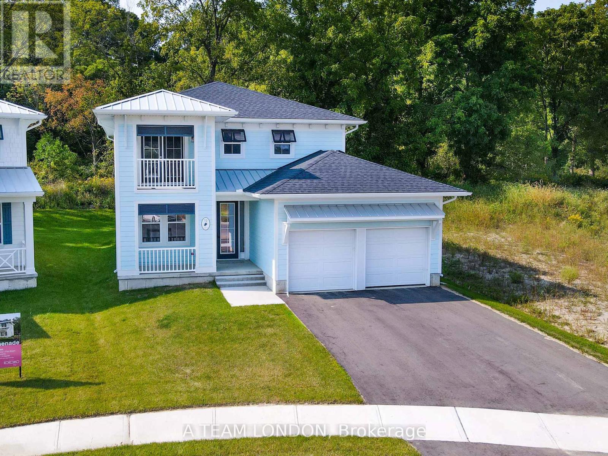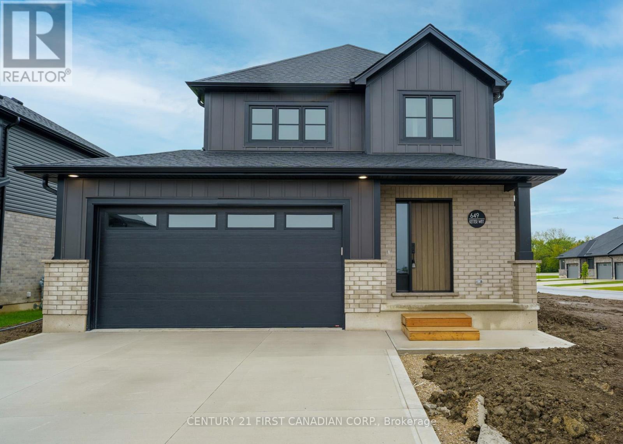Listings
162 Watts Drive
Lucan Biddulph, Ontario
OLDE CLOVER VILLAGE PHASE 5 in Lucan: Just open! Executive sized lots situated on a quiet crescent! The PRIMROSE model offers 2489 sq ft with 4 bedrooms and 3.5 bathrooms. Special features include large 2 car garage, hardwood flooring, spacious kitchen design with large center island, quartz or granite tops, 9 ft ceilings, luxury 5pc ensuite with glass shower, electric fireplace and main floor laundry room. Lots of opportunity for customization. Enjoy a covered front porch and the peace and quiet of small town living but just a short drive to the big city. Full package of plans and lot options available. Model home in the area at 125 Watts Drive and available for viewing. (id:60297)
Nu-Vista Premiere Realty Inc.
13972 Elginfield Road
Lucan Biddulph, Ontario
Welcome to 0.720 acres of pure serenity, offering 160 feet of frontage and 200 feet of depth in a beautiful country setting just 15 minutes from London. This well-cared-for two-story home combines space, comfort, and modern efficiency with a peaceful rural lifestyle. Inside, you will appreciate numerous recent updates, including windows replaced just five years ago, a newer roof, a high-efficiency heat pump for year-round heating and cooling, and a new furnace installed in 2023, all contributing to low monthly utility costs. The main home offers a warm, inviting layout perfect for families or those looking to escape the hustle of the city. Outside, the property truly shines with a car-and-a-half garage and two oversized sheds ideal for storage, hobbies, or workshop space. The expansive lot provides room to roam, garden, or simply relax and enjoy the quiet. Whether you are looking to settle into country living or searching for a weekend retreat close to the city, this property offers a rare combination of privacy, practicality, and charm. Do not miss your chance to experience the tranquility and lifestyle this home has to offer. (id:60297)
Century 21 First Canadian Corp.
160 Watts Drive
Lucan Biddulph, Ontario
EXTRA WIDE LOT! The EMERALD model with 1862 sq ft of Luxury finished area located on quiet street in final phase of OLDE CLOVER VILLAGE. Walking distance to park, school and shopping! This home comes standard with a separate grade entrance to the basement ideal for future basement development. Quality built by Vander Wielen Design & Build Inc, and packed with luxury features! Choice of granite or quartz tops, hardwood floor on the main floor and upper hallway, 9 ft ceilings on the main, deluxe "Island" style kitchen, 2 full baths upstairs including a 5 pc luxury ensuite with tempered glass shower and soaker tub and 2nd floor laundry. The kitchen features a massive centre island and looks out on large rear yard. ( 486 x 1199). Oversized double garage with room to make it wider Model home available to view at 125 Watts Drive- this home is to be built. Photo is of similar property. (id:60297)
Nu-Vista Premiere Realty Inc.
5 Lavender Way
London North, Ontario
Welcome to an exceptional 4+2 bed, 3.5 bath, 2 car garage family home on a mature quiet street in this highly desirable Masonville neighbourhood. Step inside to find a thoughtfully laid-out floor plan, starting with a bright office just off the foyer, complete with rich hardwood flooring and custom wood built-ins, perfect for remote work. The expansive eat-in kitchen, features granite counter tops, a generous pantry, a large double sink, and a garden door that opens onto the inviting back deck. Adjacent to the kitchen, the formal dining room flows into the elegant living room, both with gleaming hardwood floors, creating an ideal space for hosting friends and family. The sunken family room exudes warmth and character, with its soaring cathedral ceiling, cozy natural gas fireplace, California shutters, and stylish luxury vinyl plank flooring. Conveniently located off the garage, the main floor laundry room offers excellent storage and a utility sink, while a powder room completes the main level. Upstairs, the spacious primary suite features a walk-in closet and a private 4-pc ensuite bath. Three additional generously sized bedrooms and a full bathroom provide ample space for the whole family. The fully finished lower level expands your living options with two additional bedrooms, 3-pc bathroom and kitchenette and wet bar area offering endless possibilities for a growing or multi-generational family. Step outside to enjoy the lovely back yard complete with a large, durable, low-maintenance composite deck, 2 retractable awnings, BBQ gas hookup, and a fully fenced yard, offering plenty of room for kids to play or for entertaining friends and family. A garden shed with a cement floor provides additional storage. Close to all amenities including excellent schools, hospitals, Masonville Mall, restaurants, trails, parks, etc, this home truly has it all! Updates include: Owned HWT 2025, LVP in family room 2024, topped up insulation 2019, roof 2018, 200 amp hydro service. (id:60297)
Sutton Group - Select Realty
5 Sheldabren Street
North Middlesex, Ontario
TO BE BUILT - The Base Payton Model by VanderMolen Homes. Welcome to 5 Sheldabren Street, nestled in the picturesque town of Ailsa Craig, Ontario, within our newest subdivision, Ausable Bluffs. This home showcases a thoughtfully designed open-concept layout, ideal for both family gatherings and serene evenings at home. Spanning just over 1,500 square feet, this home offers ample living space, with the family room effortlessly flowing into the dinette and kitchen. The main level is further complemented by a convenient two-piece powder room and a dedicated laundry room. Upstairs, you will find a primary bedroom with an ensuite and a generously sized walk-in closet. Completing the upper level are two additional bedrooms, sharing a well-appointed full bathroom, ensuring comfort and convenience for the entire family. Taxes & Assessed Value yet to be determined. Ausable Bluffs is only 20 minute away from north London, 15 minutes to east of Strathroy, and 25 minutes to the beautiful shores of Lake Huron. Taxes & Assessed Value yet to be determined. (id:60297)
Century 21 First Canadian Corp.
2342 Jordan Boulevard
London North, Ontario
STUNNING BUILDER'S MODEL HOME FOR SALE - MOVE-IN READY! Incredible Value. Don't miss this rare opportunity to own the showpiece Alexandra Model by Foxwood Homes, packed with luxury upgrades and available for quick closing! Located in the sought-after Gates of Hyde Park community, this gorgeous 4-bedroom, 2.5-bath home offers 2101sqft of stylish, modern living. Step inside to discover engineered hardwood flooring, designer lighting, and a chef-inspired kitchen featuring a large island, quartz countertops, tile backsplash, chimney-style range hood, and 5 included appliances - perfect for hosting guests or family gatherings. Upstairs, you'll find 4 spacious bedrooms, including a luxurious primary suite with a walk-in closet and spa-like ensuite. Plus, enjoy the bonus of a custom home office nook complete with upgraded cabinetry and quartz counters - ideal for working from home or homework time. Outside, the paver stone driveway, sodded yard, and garage door opener with keypad add both convenience and curb appeal - just in time for summer enjoyment! Steps to the brand new St. Gabriel Catholic Elementary and Northwest Public Schools. Close to top-rated schools, shopping, trails, and parks. This home truly has it all - premium finishes, a family-friendly layout, and unbeatable location. Why wait to build? Move in now and start living your dream! Welcome home to Gates of Hyde Park! (id:60297)
Thrive Realty Group Inc.
33 - 1061 Eagletrace Drive
London North, Ontario
Step into refined living with this exquisite residence, perfectly positioned in a quiet enclave of executive homes. Combining timeless elegance with modern functionality, this property offers an unparalleled lifestyle just moments from top-tier amenities, including upscale shopping, championship golf courses, nature trails, the aquatic centre, hospitals, and the University. The homes striking exterior blends brick, stone, and siding in soft earth tones, exuding sophistication. A welcoming front porch invites you to relax, while the spacious back deck partially covered for year-round enjoyment is ideal for alfresco dining against breathtaking western sunsets. Inside, rich oak hardwood floors flow throughout the main level, complemented by a dramatic ebony-tone staircase with iron railings. The open-concept layout effortlessly connects distinct living spaces, anchored by a fabulous great room featuring a gas fireplace with floor-to-ceiling tile surround. Expansive windows and transom details flood the home with natural light, enhancing the airy ambiance. The chef-inspired kitchen is a masterpiece of design, boasting high-gloss white cabinetry contrasted with sleek graphite accents, a 4-seat quartz waterfall island, and premium finishes. The main floor also includes a private office, a formal dining room, and a practical laundry/mudroom with built-in lockers. Upstairs, the lavish primary suite offers two walk-in closets, and a spa-like 5-piece ensuite with dual sinks and a glass/tile shower. Three additional bedrooms provide ample space for family or guests. The professionally developed basement features a sprawling games/media room, a fifth bedroom, and a full washroom perfect for guests or entertainment. Enjoy a maintenance-free lifestyle with snow removal, lawn care, and driveway services covered by a modest $307/month fee, leaving you free to explore nearby Sunningdale Golf Club or the scenic Medway Valley Heritage Forest. (id:60297)
Sutton Group - Select Realty
9460 Currie Road
Dutton/dunwich, Ontario
Country Charm Meets Modern Comfort Spacious Bungalow with Bonus Development Lot! Welcome to the perfect blend of peaceful country living and stylish, move-in-ready comfort. This beautifully updated Ranch offers convenient one-floor living with a fully finished basement, multiple upgrades, and plenty of space inside and out. Step inside to discover new flooring throughout, fresh paint, and fully remodeled bathrooms that bring a modern touch to this warm and inviting home. The main floor features 2 generous bedrooms, large principal rooms, and 2 cozy wood-burning fireplaces-perfect for family gatherings or quiet nights in. The fully finished basement offers 3 additional bedrooms, giving you room for guests, a home office, or growing families. Major updates include: Durable steel roof, High-efficiency tankless water heater (2025), Furnace and A/C (2021), Updated electric panel (2024). Enjoy peace of mind and bonus value with all appliances included, a top-of-the-line 85-inch TV, and even a riding lawn mower-everything you need to settle in comfortably from day one. Outside, the property boasts three outbuildings plus a massive 2-story detached shop (14x40ft) ft)-perfect for hobbyists, home-based businesses, or storage needs. BONUS: This home includes a side lot measuring of approx. 50x140 ft, ideal for future development-build a guest house, expand your outdoor living space, or explore investment possibilities. This rare find offers the best of both worlds: quiet country living with modern amenities and room to grow. (id:60297)
Royal LePage Triland Realty
6 Beaty Lane
Zorra, Ontario
Welcome to 6 Beaty Lane, in the family friendly community of Thamesford. This 3+2 bed, 3 bath, fully finished bungalow is sure to impress. With 3600 sq ft of finished space, it's a perfect home with plenty of space for a family, or anyone looking for easy one floor living. The upgrades in this home are endless. From the beautiful exterior Ariscraft stone, to engineered hardwood throughout the interior main floor, soaring 12ft ceilings in the grand double door foyer, spa-like ensuite with a freestanding tub and upgraded tile, and 15ft granite eat-in island. Hot water tank and water softener are both owner owned. The basement features cozy carpet throughout, 9ft ceilings, and a massive rec room to fit any and all activities one can imagine. Backyard is landscaped, with a stone patio detail. However, with the park, splash pad, and community centre within walking distance, you'll find yourself and your family enjoying the wonderful amenities the lovely community of Thamesford has to offer. City of London is a short drive away, as well as easy access to Highway 401 and the neighbouring community of Ingersoll. Call to book your showing today, as the pictures truly don't do this beauty justice! (id:60297)
Keller Williams Lifestyles
23 - 683 Windermere Road
London North, Ontario
Downsizing but not ready to compromise on space? Want to live in the city but enjoy peace and solitude? Looking for an investment property in a sought after area? Look no further. This spacious townhouse condo is in the very popular Windermere/Masonville area near shopping, hospitals, restaurants, UWO, walking trails and is just a quick drive to downtown. This end unit is arguably in the most desirable location of the well maintained complex, backing onto woods and water with privacy and nature at your back door. The thoughtful layout provides ample room to spread out amongst the levels. There is tons of natural light throughout, particularly in the eat-in kitchen with the atrium style windows. All of the bedrooms are a good size with multiple uses possible for the room on the main floor that could function as a fourth bedroom, home office, den or man cave with direct access to the rear patio and the coveted view/exposure. There are 3 bathrooms, a 2-piece combined with laundry on the second floor, plus a 2-pc ensuite and 4-pc main bathroom on the bedroom level. Exclusive parking for two vehicles, one in the driveway and one in the single garage with direct entry to the unit plus convenient visitor parking across the street. Several top-rated schools are in the area and public transit is handy, if needed. This condo complex is one of a kind and the positives of this unit's location cannot be stressed enough. (id:60297)
Royal LePage Triland Realty
64 Postma Crescent
North Middlesex, Ontario
TO BE BUILT - Welcome to the Tysen Model, built by Parry Homes Inc. This thoughtfully designed home is perfect for those beginning their homeownership journey or anyone looking for a practical, easy-to-maintain space that suits a variety of lifestyles, including growing families. As you step inside, you'll be greeted by a bright, open-concept living area that effortlessly connects the living room, dining area, and kitchen. The kitchen stands out as the heart of the home, featuring stylish cabinets, sleek quartz countertops, and a spacious island. Large windows throughout the main floor fill the space with an abundance of natural light. Upstairs, the primary bedroom offers a private ensuite, creating a tranquil retreat. The remaining two bedrooms share a well-appointed 4-piece bathroom, providing comfort and convenience for the entire family. The backyard is a serene outdoor space perfect for gardening, activities, or simply unwinding. There's ample room for a patio set and play area, making it an ideal spot for enjoying the outdoors. Located just 25 minutes from North London, 15 minutes from East Strathroy, and 30 minutes from the shores of Lake Huron, Ailsa Craig offers a convenient, peaceful setting. Please note that pictures are from a previous model, and some finishes and/or upgrades shown may not be included in standard specs. Some photos virtually staged, as noted on the photo. Taxes & Assessed Value yet to be determined. (id:60297)
Century 21 First Canadian Corp.
158 Watts Drive
Lucan Biddulph, Ontario
OLDE CLOVER VILLAGE PHASE 5 in Lucan: Executive sized lots situated on a quiet crescent. The STONEGATE model offers 1341 sq ft with 2 bedrooms and 2 bathrooms. Special features include large double garage, hardwood flooring, spacious kitchen with large centre island, quartz or granite tops, 9 ft ceilings, luxury 3 pc ensuite with glass shower, electric fireplace, main floor laundry and large covered front porch. Also offered in a larger 3 bedroom model! Lots of opportunity for customization. Enjoy a country sized covered front porch and the peace and quiet of small town living but just a short drive to the big city. Full package of plan and lot options available. Completed model home located at 125 Watts Drive available for private or weekend viewing. (id:60297)
Nu-Vista Premiere Realty Inc.
1841 Rollingacres Drive
London North, Ontario
Welcome to your dream home in the heart of highly sought-after Stoneycreek neighbourhood! This exquisite property boasts 3+1 bedrooms, 3+1 bathrooms and fully finished walk-out basement! Why buy new when you can buy this better than new home with over $150,000 in luxury upgrades in a mature quiet neighbourhood! As you enter the home you are greeted with an impressive 18 ft ceiling foyer that leads you right into the newly finished kitchen and living area featuring quartz counters, stainless steal appliances, gas fireplace and much more! The upper level you will find 2 generous size guest bedrooms, brand new 4 piece bathroom and a large primary bedroom with a beautiful ensuite bathroom and walk in closet. Make your way to the lower level where you will find an airy walk out featuring a 4th bedroom, 3 piece bathroom, and large family room making it a great option for multi-family living or rental purposes. in the back you will find a brand new concrete patio and composite deck overall. (id:60297)
Streetcity Realty Inc.
119 Optimist Drive
Southwold, Ontario
Welcome to 119 Optimist Drive in the heart of Talbotville a striking new build by Vara Homes that embodies modern luxury, refined design, and everyday functionality. With over 3,844 square feet of finished living space, including a professionally designed basement, this 4+1 bedroom, 5-bathroom home offers an exceptional living experience for families of all sizes.From the moment you step inside, youre greeted by a bright, open-concept layout that flows effortlessly across all levels. The main floor showcases a gourmet kitchen complete with a large centre island, abundant cabinetry, and expansive counter space, an ideal setting for both casual family meals and upscale entertaining. Hardwood flooring adds warmth and sophistication throughout, while a built-in fireplace with statement tilework anchors the elegant living area. Just off the dining room, walk out to a private, tree-lined backyard, an ideal retreat for quiet mornings or summer gatherings. Upstairs, the spacious primary suite is a true sanctuary, featuring a spa-like ensuite with a freestanding tub, glass shower, and double vanity, as well as a thoughtfully designed walk-in closet. Three additional generously sized bedrooms offer comfort and privacy each with its own ensuite. At the same time, a convenient second-floor laundry room adds practicality.The fully finished basement transforms into an entertainer's dream, boasting a custom wet bar, built-in speaker system, and a fifth bedroom for guests or multi-generational living.Additional features include a stylish mudroom and powder room off the garage entry. Outside, the oversized lot backs onto mature trees, offering peace, privacy, and a beautiful natural backdrop.This is more than just a home, it's a complete lifestyle package in a growing and picturesque community. Dont miss this rare opportunity to own a luxury home in one of Talbotville Meadows! (id:60297)
Sutton Group - Select Realty
2 - 433 Hyde Park Road
London North, Ontario
Rarely offered end unit in an exclusive enclave of just 9 boutique, executive style townhomes in the heart of Oakridge, directly across from Hazelden Park. Surrounded by mature trees and manicured lawns, this light-filled residence offers privacy, refined design, and access to a private, heated salt-water pool grotto reserved solely for residents. A striking floating staircase with glass railings sets a dramatic tone upon entry. The open-concept main level is appointed with hardwood floors, a gas fireplace with mosaic tile surround, and expansive windows on two sides drawing an abundance of natural light throughout the open concept principal rooms. South facing main-floor windows are tinted for complete privacy. Patio doors extend the living space outdoors to a private deck opening onto green space and the separately fenced pool area. The custom eat-in kitchen pairs form and function with full-height latte-tone cabinetry, glass-front uppers, a granite-topped, contrast-tone island with under-mount sink and bar seating, mosaic backsplash, and stainless-steel appliances. A sleek powder room and welcoming foyer complete the main floor. Upstairs, a sunlit loft creates space for a home office or reading nook. Two generous bedrooms enjoy private ensuites. The primary suite features a walk-in closet, spa-style bath with double quartz vanity and oversized glass shower, and a private balcony with glass railing and treetop views. The second suite includes a 4-piece bath with tiled tub/shower combo. Laundry is conveniently located on this level. The finished lower level adds versatility with a large media room, guest room/gym, and a 3-piece bath with glass and tile shower. Just minutes from trails through Sifton Bog, shopping at Remark, restaurants & top-rated schools this home offers executive living in one of West London's most desirable neighbourhoods. (id:60297)
Sutton Group - Select Realty
182 Chestnut Street
St. Thomas, Ontario
Welcome to 182 Chestnut Street, where you'll discover the perfect blend of space, comfort, and convenience in this well-maintained two-storey home offering over 2200 sq. ft. of finished living space across all three levels. Ideally located in a family-friendly neighbourhood, you'll love being just steps away from schools, the YMCA, Joe Thornton Community Centre, the hospital, and all your shopping needs. This home makes a great first impression with it's fantastic curb appeal, featuring mature landscaping and a charming covered front porch-an ideal spot to relax at the end of the day. Step inside to a spacious foyer that leads into a warm and inviting layout. The main floor features a bright living room with large windows and a cozy fireplace, a formal dining room with patio doors that open to a deck, and a functional kitchen overlooking the expansive backyard. Just off the kitchen, a sun-drenched sunroom with a gas fireplace provides a perfect retreat year-round, with direct access to a concrete patio for seamless indoor-outdoor living. An updated 2-piece bathroom completes the main level. Upstairs, you'll find four generously sized bedrooms-perfect for growing families or a home office-along with a fully renovated 5-piece bathroom featuring modern fixtures and finishes. The finished lower level offers even more space to enjoy, with a large updated rec room and a laundry area with ample storage.The fenced in backyard is your own private oasis, complete with mature trees, lush landscaping, and a handy storage shed. Additional highlights include a single attached garage with direct access into the home, offering added convenience and extra storage space. The home is also equipped with a Leaf Filter gutter protection system, ensuring low-maintenance living for years to come. Major updates include the roof, furnace, A/C, all windows, and the electrical panel-making this home truly move-in ready. Don't miss your opportunity to own this exceptional property! (id:60297)
RE/MAX Centre City Realty Inc.
6 Westcott Street
London South, Ontario
Timeless charm meets village living in this enchanting Old South home tucked quietly beside Belvedere Park. Set on a dead-end street just steps from Wortley Village, this beautifully updated century home blends character and comfort in one of London's most beloved neighbourhoods. The red brick exterior, stone walkway, and trailing perennials create a picture-perfect welcome. Inside, tall ceilings, oversized windows, and a gas fireplace with built-in shelving define the warm and inviting living room. French doors add historic detail, separating the front foyer. The spacious dining area is framed by mid-century lighting and elegant wainscoting, while the renovated kitchen shines with marble countertops, stainless appliances, floating shelves, brass hardware, and restored wood floors and trim.Upstairs (2023), you'll find three freshly finished bedrooms with new carpet and doors, plus a beautiful new 4-piece bathroom. Step outside to a private backyard with a generous deck ideal for morning coffee or summer evenings and a detached garage for added storage or parking flexibility. The lower level remains unfinished and offers great storage or potential to finish.Walk to the shops, cafes, restaurants, and events of Wortley Village, or enjoy nearby trails, schools, and The Green - a community hub known for live music, local festivals, and a true village vibe.This is an ideal home for professionals, families, and right-sizers looking for beauty, walkability, and a welcoming community. Recent updates 2023 include the roof, A/C, garage door, windows, updated electrical, and lighting. (id:60297)
Sutton Group - Select Realty
9776 Tower Road
St. Thomas, Ontario
Tucked away on a quiet dead-end street, this charming home with mature trees sits on a spacious 0.59-acre lot and offers a quiet rural setting, with quick access all the amenities St.Thomas has to offer. The property features a 24' x 30' workshop with a paved driveway leading directly to it, perfect for hobbyists or extra storage. A 1.5-car attached garage adds convenience, while the inviting covered front porch welcomes you into a warm living room at the front of the home.The open-concept kitchen and dining area provide direct access to the expansive backyard, ideal for entertaining. Three main-floor bedrooms share a beautifully updated 4-piece bathroom. The finished lower level boasts a cozy electric fireplace in the large family room, a dedicated office space, and abundant storage, making this a perfect home for growing families or retirees looking for one floor living. All appliances are included along with a Generac generator for peace of mind. ** This is a linked property.** (id:60297)
Century 21 First Canadian Corp
2773 Heardcreek Trail
London North, Ontario
Welcome to 2773 Heardcreek Trail, featuring a WALKOUT BASEMENT that offers incredible versatility and can easily function as a private granny suite, featuring a spacious bedroom, full bathroom, cozy den, and a convenient kitchenette with a sink and counter space ideal for extended family, guests, or potential rental income.! Located in the highly desirable Foxfield community, this home offers a serene creek view from the backyard, providing the perfect blend of privacy and luxury. This spacious Millstone Home two-story model is both elegant and functional, with a striking combination of brick, stone, and aluminum on the exterior, complemented by a concrete driveway and an oversized garage. Inside, you'll find a beautifully designed custom kitchen with sleek cabinetry and quartz countertops, along with hardwood flooring throughout the main level and second-floor hallway. The main floor also includes a convenient laundry/mudroom and impressive 9-foot ceilings, adding to the home's open and airy atmosphere. Upgraded trim work throughout enhances the home's refined and sophisticated feel. The primary bedroom is a peaceful retreat, featuring a walk-in closet and a luxurious ensuite with a glass shower, double vanity, and a soothing soaker tub. Located in the heart of Foxfield, this home is just minutes from schools, scenic walking trails, and all the essential amenities, including a hospital, university, restaurants, banks, medical offices, grocery stores, and major shopping centers. Don't miss your chance to view this North London beauty. Schedule your tour today! (id:60297)
Anchor Realty
154 Watts Drive
Lucan Biddulph, Ontario
OLDE CLOVER VILLAGE PHASE 5 IN Lucan: Just open! Executive sized lots situated on a quiet crescent! The HAZEL model offers 1950 sq ft with 4 bedrooms and 3.5 bathrooms. Special features include large 3 car garage, hardwood flooring, spacious kitchen design with large centre island, quartz or granite countertops, 9 ft ceilings, luxury 3 pc ensuite with shower, electric fireplace and a second floor laundry room. Lots of opportunity for customization. Enjoy a covered front porch and the peace and quiet of small town living but just a short drive to the big city. Full package of plans and lot options available. Model home in the area for viewing. (id:60297)
Nu-Vista Premiere Realty Inc.
3 - 49 Ridout Street S
London South, Ontario
New Incentive: One month of maintenance fees covered! Nestled on the edge of Wortley Village, sits a magnificent heritage home, built in 1874. Within this historic and stately home, there is a main-floor unit that has been thoughtfully updated and modernized, yet is still in keeping with the original charm of the home. Upon entering the home, you will see there is original hardwood floors throughout, many windows that allow for natural light to stream in, soaring ceilings, 2 bedrooms, 1.5 fully renovated baths, and an in-suite laundry. In 2023, a beautifully curated kitchen with maple soft-close cabinets, maple breakfast bar, and quartzite counters was installed, bringing this kitchen up-to-date. One of the most prominent features of this home is the stained-glass conservatory that was added to the original building in 1911. From inside the conservatory you are able to look out into a lush, private garden, where your own private patio awaits to enjoy the summer evenings ahead. The main building has also had many upgrades like a new roof, newly renovated heated storage area and has been brought up to the Fire Code within the last few years. Perfectly located, you are within walking distance to many unique shops and restaurants within Wortley and downtown London. The Thames River Parkway is a few blocks away that connects to many trails throughout the city. This home boasts amenities and proximity that many other condo units just don't have, and is perfect for professionals, young couples, retirees, or those looking to downsize. (id:60297)
Royal LePage Triland Realty
72 The Promenade
Central Elgin, Ontario
The Sun Model comprises 2,085 square feet which includes 4 bedrooms, 2.5 baths and laundry on the upper level. This home backs onto woods and green space allowing for ultimate privacy and the feeling of being in nature. The main floor features a flex room as well as a large living space. Many upgrades in this home, including but not limited to, luxury vinyl plank flooring on main level. Quartz countertops in the main living area as well as bathrooms of the home are just some of the many standard options included here. Kokomo Beach Club, a vibrant new community by the beaches of Port Stanley has coastal architecture like pastel exterior colour options and Bahama window shutters. Homeowners are members of a private Beach Club, which includes a large pool, fitness centre, and an owner's lounge. The community also offers 12 acres of forest with hiking trail, pickleball courts, playground, and more. ** This is a linked property.** (id:60297)
A Team London
27 Postma Crescent
North Middlesex, Ontario
TO BE BUILT - Colden Homes Inc is pleased to introduce The Dale Model, a thoughtfully designed 2-storey home perfect for modern living, offering 1,618 square feet of comfortable space. Crafted with functionality and high-quality construction, this property invites you to add your personal touch and create the home of your dreams. With an exterior designed for striking curb appeal, you'll also have the opportunity to customize finishes and details to reflect your unique style. The main floor includes a spacious great room that flows seamlessly into the dinette and kitchen, along with a convenient 2-piece powder room. The kitchen provides ample countertop space and an island, ideal for everyday use. Upstairs, you'll find three well-proportioned bedrooms, including a primary suite that serves as a private retreat with a 3-piece ensuite and a walk-in closet. The two additional bedrooms share a 4-piece bathroom, ensuring comfort and convenience for the entire family. Additional features for this home include Quartz countertops, High energy-efficient systems, 200 Amp electric panel, sump pump, concrete driveway and a fully sodded lot. Ausable Bluffs is only 20 minutes away from north London, 15 minutes to east of Strathroy, and 25 minutes to the beautiful shores of Lake Huron. *Please note that pictures and/or virtual tour are from a previously built home & for illustration purposes only. Some finishes and/or upgrades shown may not be included in base model specs. Taxes & Assessed Value yet to be determined. (id:60297)
Century 21 First Canadian Corp.
18 Vanier Place
St. Thomas, Ontario
Welcome to this charming semi-detached house on a quiet street in the south side of St. Thomas. This property has had many recent updates including flooring on main level living room, new kitchen cupboards, new furnace, air exchanger, tankless hot water heater, and air conditioning. It has plenty of natural light, boasts 3 generously sized bedrooms and 1 and a half bathrooms. Located in a desirable neighbourhood right near Lake Margaret, this home offers proximity to schools, parks, shopping, and all the amenities St. Thomas has to offer. Don't miss out on this opportunity to make this your own! (id:60297)
Elgin Realty Limited
THINKING OF SELLING or BUYING?
We Get You Moving!
Contact Us

About Steve & Julia
With over 40 years of combined experience, we are dedicated to helping you find your dream home with personalized service and expertise.
© 2025 Wiggett Properties. All Rights Reserved. | Made with ❤️ by Jet Branding


