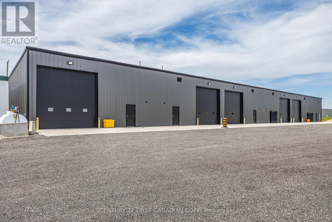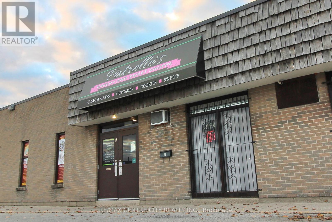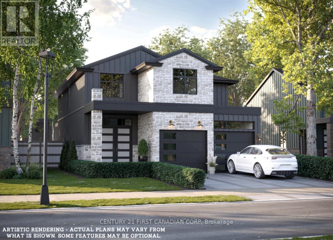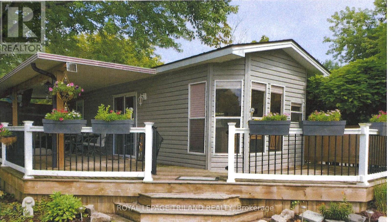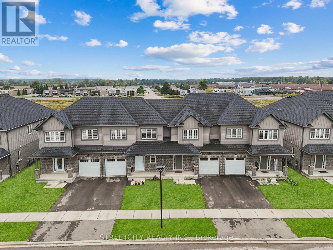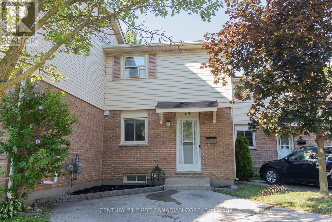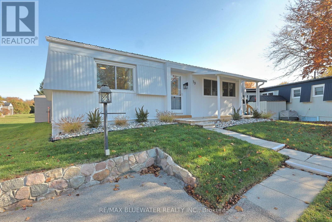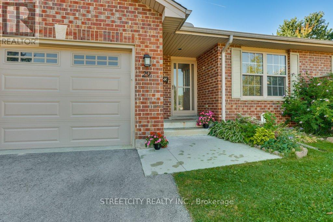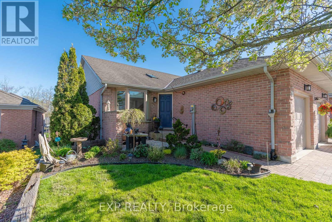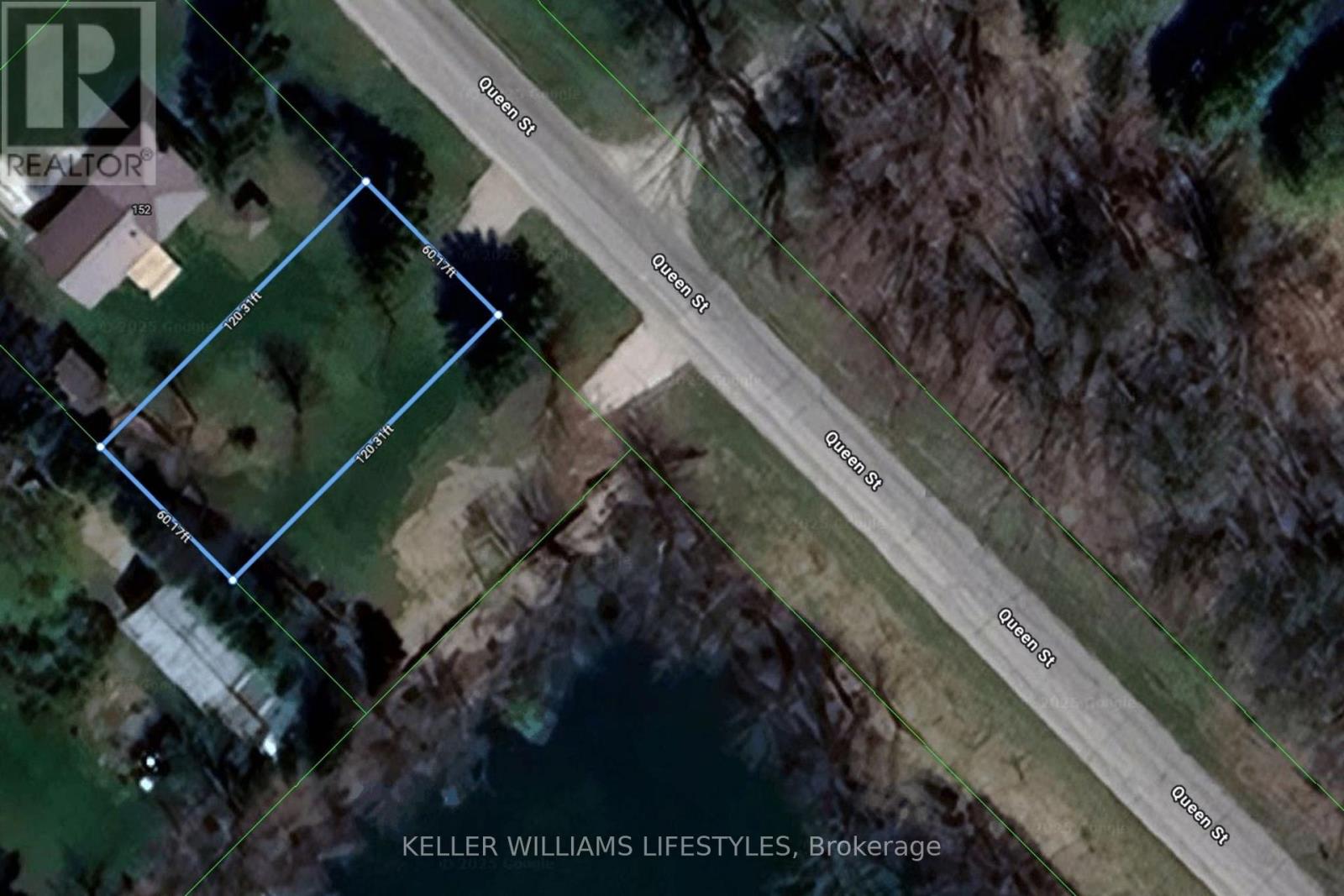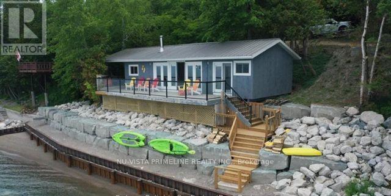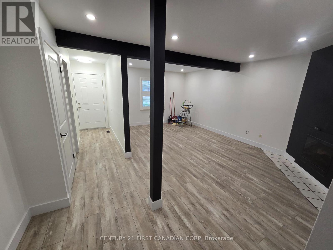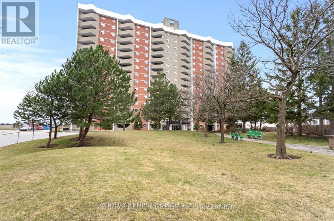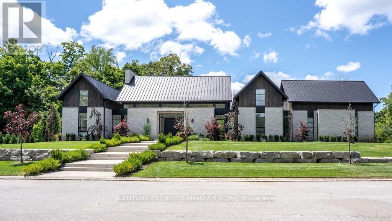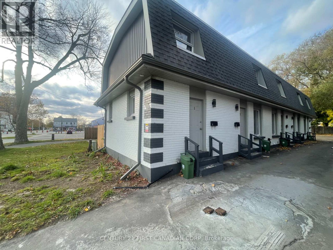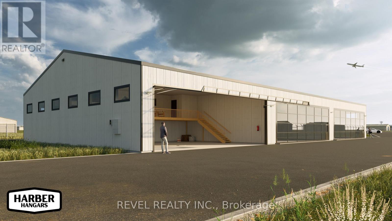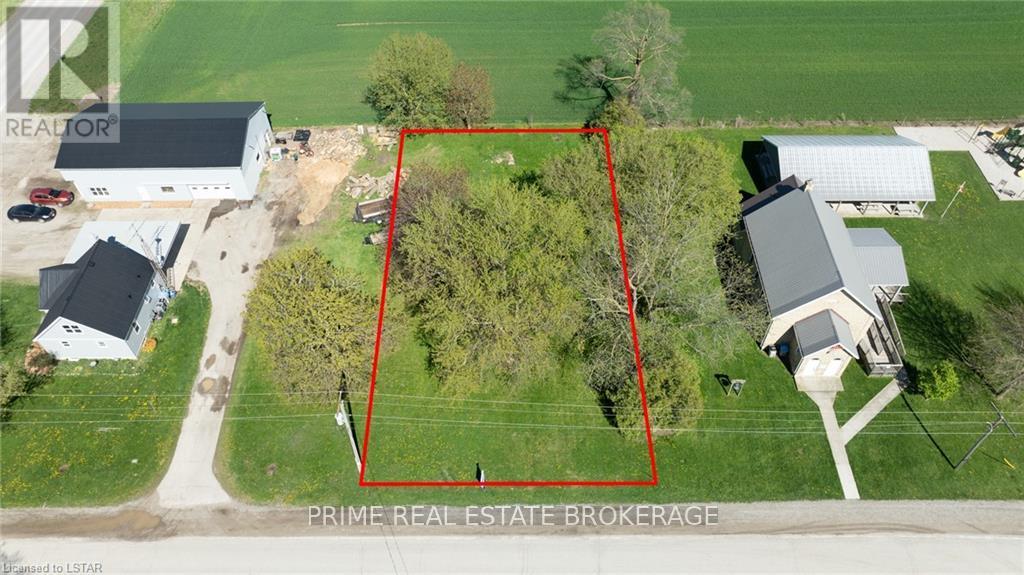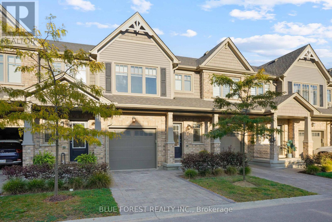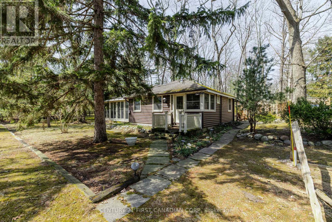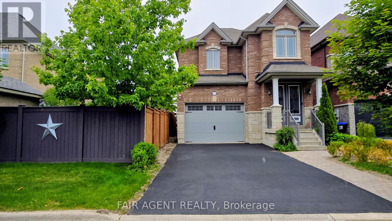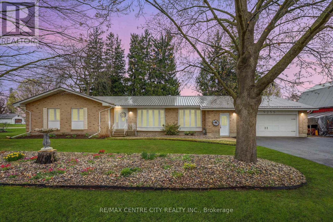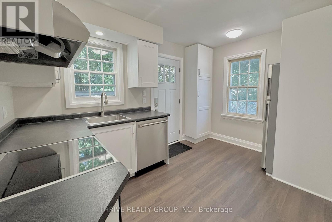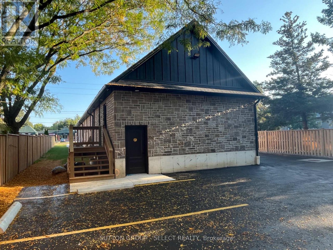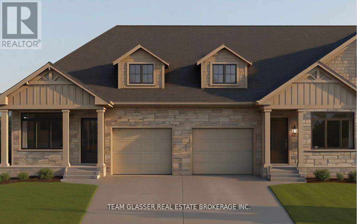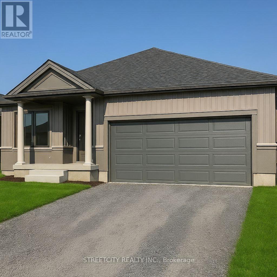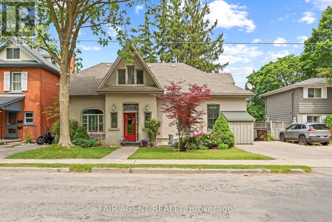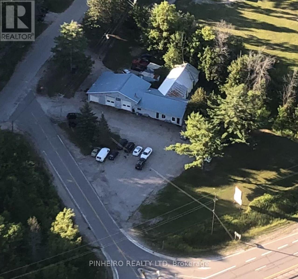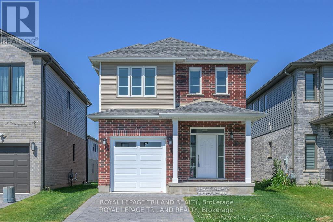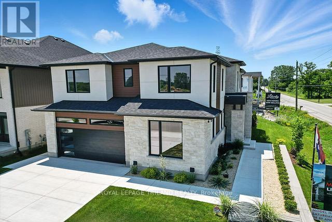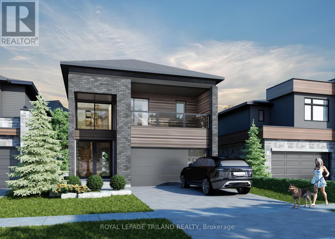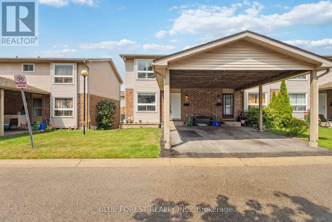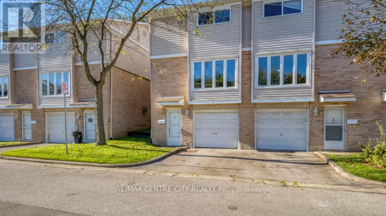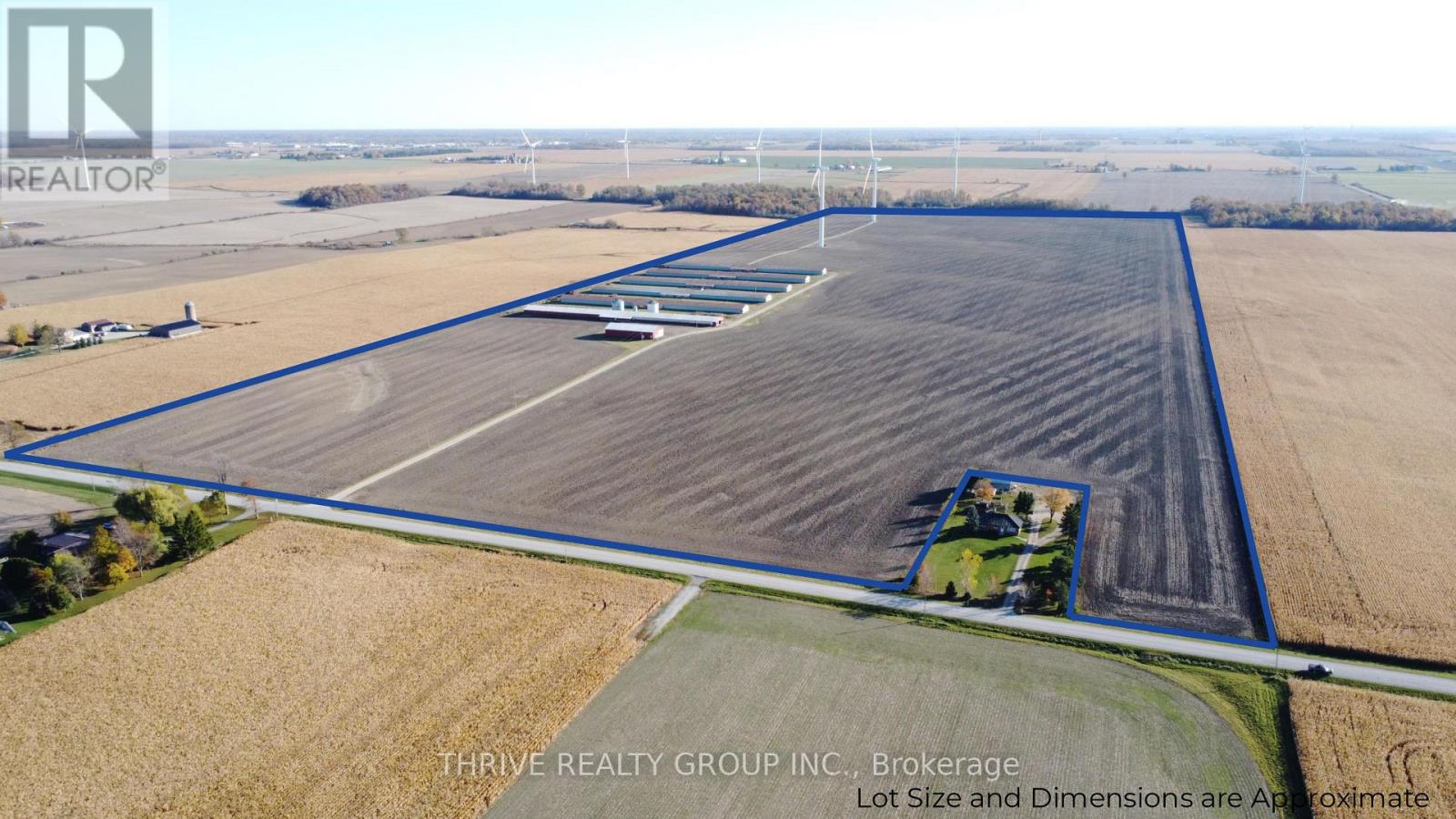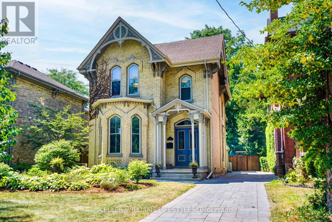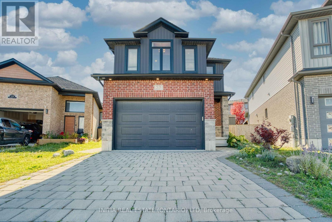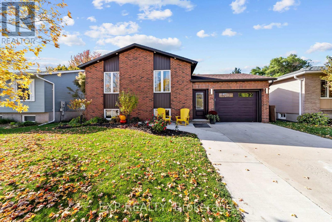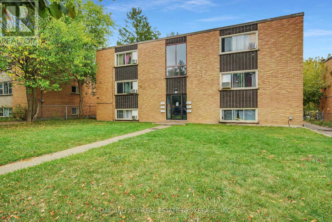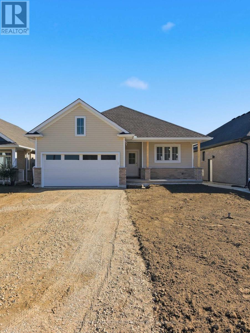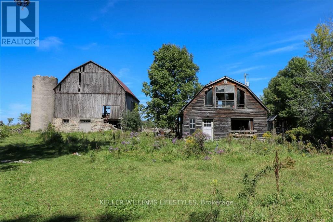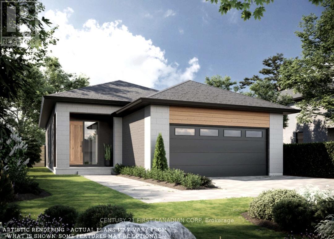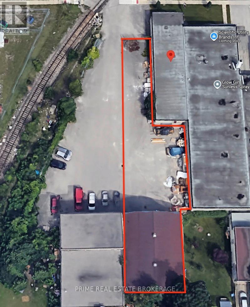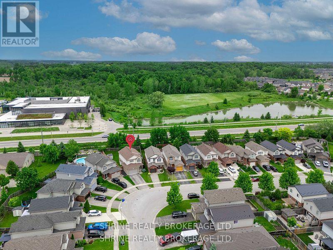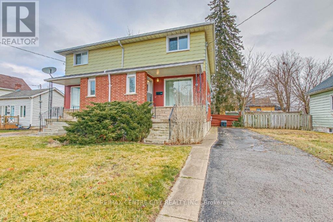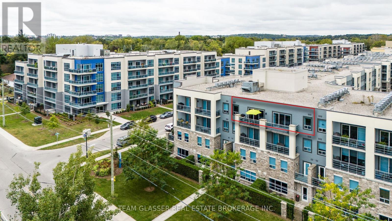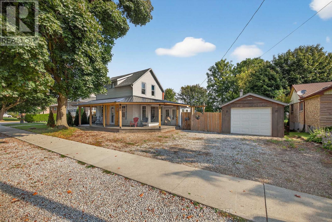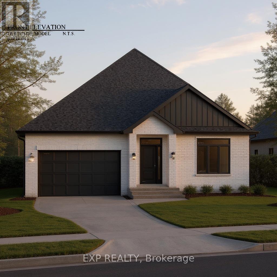Listings
2 - 869 Wright Street
Strathroy-Caradoc, Ontario
Fantastic opportunity to lease a well-built 1,825 sq. ft. shop bay in Strathroy. This versatile 50' x 40' unit offers excellent functionality for trades, storage, and light industrial use.Just 30 minutes from London with direct highway access, making it ideal for businesses looking for convenience and space without city pricing.Key Features1,825 sq. ft. shop bay (approx.)50' x 40' floor planMonthly rent: $3000 + utilitiesTenant responsible for all utilities-Convenient Strathroy location - easy highway accessAmple space for equipment, vehicles, and tools (id:60297)
Century 21 First Canadian Corp
6 - 954 Leathorne Street
London South, Ontario
Bakery business for sale - Patrelle's Bakery & Sweet Shoppe, London, ON. Here's your chance to own a established bakery with everything in place to start operation right away! Patrelle's Bakery & Sweet Shoppe is a turnkey business that includes fully equipped commercial kitchen, all supplies and inventory, plus its website, social media, and exclusive recipes. With four years remaining on a favorable 10-year lease, this opportunity offers a smooth path for anyone looking to start or expand a business in the food industry. Patrelle's is known for its quality, creativity, and loyal following - a strong foundation for continued success under its new ownership. A complete setup, proven brand, and ready-to-run operation - Patrelle's Bakery and Sweet Shoppe makes business ownership simple and rewarding. Don't miss this rare opportunity, start building your future with Patrelle's Bakery & Sweet Shoppe! (id:60297)
RE/MAX Centre City Realty Inc.
3124 Gillespie Trail
London South, Ontario
The Newcastle Elegant 4-Bedroom Home with Grand Design Welcome to The Newcastle, a stunning 2,436 sq. ft. two-storey home featuring 4 spacious bedrooms and a double-car garage. Step into a soaring two-storey foyer that sets the tone for this beautifully designed space. The open-concept main floor offers a modern kitchen, bright dinette, and a cozy family roomperfect for everyday living and entertaining. Upstairs, enjoy generous bedrooms and a luxurious primary suite with an ensuite that feels like a spa retreat. Built by Birani Design & Build, a trusted name in Londons construction community, this home features exceptional craftsmanship and thoughtful design in Talbot Village Phase 7, one of the citys most sought-after communities.This is your chance to live in a mature, family-friendly neighbourhood thats quickly becoming one of Londons most desirable places to call home. Phase 7 offers a fantastic location, with a brand-new public school opening in 2025, and is within walking distance to École élémentaire La Pommeraie (French public school), parks with basketball courts, soccer fields and scenic trails winding around tranquil ponds.Talbot Village Shopping Plaza is just minutes away, offering No Frills, Dollarama, restaurants, banks, GoodLife Fitness, medical clinics, and more. Even greater convenience is coming with a new commercial plaza set to include a veterinarian, dental clinic, Starbucks, and other exciting businesses. The brand-new YMCA, only a short walk away, brings state-of-the-art health and wellness services to the neighbourhood.Commuting is a breeze with quick access to Highways 401 & 402, perfect for reaching St. Thomas or the beaches of Port Stanley. Prefer a greener option? Enjoy the new bike lanes on Colonel Talbot Road, connecting you to nearby Lambeths small-town charm.Talbot Village offers the perfect balance of modern amenities, natural beauty, and community living. TO BE BUILT! (id:60297)
Century 21 First Canadian Corp
D36 - 4895 Lakeshore Road
Plympton-Wyoming, Ontario
3 Season Northlander Cottage Classic Park Model (2004) in Paradise Valley. Renovated in 2020. Fully furnished including all furniture, appliances, 3 TV's and the BBQ. Spacious kitchen and living area. Two bedrooms. Bathroom with full size toilet and tub/shower combo. Wrap around deck is mostly covered. Tankless water heater, forced air gas furnace and central air. Newer roof. Shed included. Extra parking across the road. Amenities include two inground pools, mini putt, jumping balloon, shuffleboard, horseshoes, corn toss and paddle boats. Fees are $4000 for 2026. Close to beautiful Lake Huron. Approximately 20 minutes to Sarnia. Just move in and enjoy! Available May 1-October 15 (id:60297)
Royal LePage Triland Realty
307 Kennington Way
London South, Ontario
Beautiful 3-Bedroom Freehold Townhome in South London! Welcome to 307 Kennington Way, a stunning 3-bedroom, 2-bathroom freehold townhouse offering comfort and convenience. This well-maintained home is located in a desirable neighborhood, with schools, parks, shopping, and all amenities just minutes away. Perfect for families or investors looking for a great opportunity in South London! This property offers a functional layout with spacious living areas, modern finishes, and ample natural light throughout. This home provides both comfort and convenience. An excellent opportunity for first-time buyers, families, or investors seeking a quality property in a prime location. (id:60297)
Streetcity Realty Inc.
66 - 230 Clarke Road
London East, Ontario
Experience stylish, move-in-ready living in this beautifully updated 2-storey condo townhouse perfectly located close to schools, parks, shopping, public transit, and quick highway access. This inviting home offers three spacious bedrooms, two full bathrooms, and a main-floor powder room, thoughtfully updated for modern comfort and convenience. The open-concept main floor features a bright living and dining area that flows seamlessly into a renovated kitchen with sleek finishes, ample storage, and generous counter space ideal for both everyday meals and entertaining. Step outside to your private, "court-like" fenced patio with a charming vegetable garden, offering a peaceful and low-maintenance outdoor retreat. Upstairs, you'll find three well-appointed bedrooms, including a generous primary, along with a refreshed full bathroom. The fully finished basement is a true bonus, featuring a spacious recreation room, a newly added full bathroom with modern fixtures, and a separate flex space perfect for a home office, gym, or hobby room. Enjoy the convenience of two private parking spaces, water included in your condo fees, and ample visitor parking. Whether you're relaxing indoors or enjoying your private outdoor space, this property offers a lifestyle you'll love coming home to. (id:60297)
Century 21 First Canadian Corp
79 Pebble Beach Parkway
South Huron, Ontario
EXTENSIVELY UPDATED IN 2022 WITH NEW FLOORPLAN ALLOWING FOR OPEN CONCEPT AND TWO BATHROOMS! Welcome to 79 Pebble Beach Parkway, Grand Bend in Grand Cove Estates. Great curb appeal with newly painted exterior, low maintenance rock garden beds with only perennials and front covered porch. Home was extensively updated in 2022 from drywall walls/ceilings, flooring, kitchen, appliances, bathrooms and much more. Open concept floorplan with neutral colours throughout. Kitchen offers center island, newer appliances, tiled backsplash and more. Lots of windows throughout for lots of natural light! Bonus room is a great space to relax and kick back featuring a screen door to back deck. Primary bedroom with double closet and two piece ensuite. Floorplan also allows for another bedroom, full updated three piece bathroom with walk-in shower and laundry closet. Enjoy the updated back deck with space for patio furniture. Newer garden shed included to hold your garden tools and more. Grand Cove Estates is a 55+ land lease community located in the heart of Grand Bend. Grand Cove has activities for everybody from the heated saltwater pool, tennis courts, woodworking shop, garden plots, lawn bowling, dog park, green space, nature trails and so much more. All this and you are only a short walk to downtown Grand Bend and the sandy beaches of Lake Huron with the world-famous sunsets. Monthly land lease fee of $865.52 includes land lease, access to all amenities and taxes. (id:60297)
RE/MAX Bluewater Realty Inc.
29 - 680 Commissioners Road
London South, Ontario
Welcome to this lovely, entirely freshly painted, well maintained one floor condo with three full bathrooms and three bedrooms in a highly desirable complex close to Byron, Springbank Park and the Wonderland South shopping area. This very spacious, open concept condo is perfect for those who love to entertain and want all basic amenities on one floor. Gleaming hardwood in the bedrooms and living/dining area, main floor laundry in the main bathroom, patio doors to a private deck with retractable awning, and gas fireplace all make living easy. New furnace and A/C in 2018, and new sinks in two main floor bathrooms. Vaulted ceiling with skylight in the living area lets lots of light in. The lower level has a large bedroom and 3 piece bathroom and huge unfinished area awaiting your plans. The windows in the lower level are extra large, so plenty of light and means of egress. Well managed condo, and condo fees include roof, deck, windows, exterior doors and even garage doors. All appliances included. You will definitely be impressed. (id:60297)
Streetcity Realty Inc.
20 - 90 Ontario St Street S
Lambton Shores, Ontario
Welcome home to 90 Ontario Street Unit 20. This unbelievable RIVERFRONT property with 35 foot boat slip is just a short boat cruise away from the shores of Lake Huron. What a fantastic view sitting on your upper deck watching the boats cruise down the river under your shaded power awning, or maybe just relax under the lower level deck overlooking the river. Inside on the main floor features 2 bathrooms, a primary bedroom and an open concept kitchen and family room. This condo has had an extensive list of renovations done in the past 5 years. Skylights, windows on the main floor, decking on the main balcony floor, and a deck awning, were all added in 2022. The furnace and central air are only 3 years old. All the kitchen appliances were purchased new in 2020 along with kitchen renovations to an open concept, great for entertaining. The washer and dryer were replaced in 2019 and the laundry room was moved to the main floor which made life so much easier. The gas fireplace was also replaced in 2020 and the living room is just a great open space to cuddle by the cozy fireplace. All floors throughout this condo were recently replaced including the lower level where you can find two spacious bedrooms, an additional bathroom, and a nice sized recreational room with a gas fireplace. On those hot days you can sit out on the lower level shaded deck or walk down to your boat and take it for a cruise and watch the gorgeous sunset. There is free overflow guest parking available. This property is simply breathtaking and where dreams do come true. Please don't miss out book your showing today! (id:60297)
Exp Realty
78 Queen Street
Middlesex Centre, Ontario
Discover your perfect canvas at 78 Queen Street in the vibrant, family-friendly town of Komoka. This rare vacant lot offers an ideal opportunity to build the home of your dreams, set in a welcoming community surrounded by nature, recreation, and everyday conveniences. The rectangular lot, approximately 60 feet by 120 feet, is close to a pond/lake and is ready for immediate development. Residents enjoy a short walk to the Komoka Wellness Centre, which features twin NHL-sized ice rinks, a YMCA-operated fitness facility, library, splash pad, and playground. Komoka Park and the nearby community centre provide sports courts, walking trails, green space, and gathering spots, while nature lovers will appreciate Komoka Provincial Park with its scenic river trails and abundant wildlife. The town is rich in amenities, from local dining and shopping to cultural attractions like the Komoka Railway Museum, as well as seasonal festivals and community events. With quick access to Highway 402, commuting to London or other regional destinations is effortless, making this location the perfect blend of rural tranquillity and urban convenience. (id:60297)
Keller Williams Lifestyles
84437 A Sundown Court
Ashfield-Colborne-Wawanosh, Ontario
Welcome to Sundown Sanctuary! This sweet cottage with 90 ft of frontage is located on gorgeous Lake Huron, 20 minutes north of Goderich and sits just steps from the sandy beach! This charming get away is move-in ready. It comes complete with appliances and furniture. So all you have to do is drive to the lakeshore and enjoy; the sunny days of summer, the quiet tranquil fall days, and the most gorgeous sunsets in the world! It features open concept living, a wall of windows that features the wide open view of the lake, 3 bedrooms, while a 3 pieces bathroom make up the remainder of the inside. A beautiful deck (40' x 10') with glass railing looks out on to the lake and the beach! For those times, when you've had enough sun, move over to the covered deck (18' x 11.5') that features a lot of space to hang out and enjoy with friends and family; BBQing and some cheering until your hearts content! We know that the cottage is where lifetime memories are made and this one is no different. It's situated in a wonderful lakeside community where you can take the kids to feed the ducks or walk to the ""take a book - leave a book" library. Find the book you can spend a lazy afternoon enjoying! Paddle boards, kayaking and any water sports is just a few steps away! Erosion protection is already in place so that's a bonus. As you see, nothing left to do but to come, relax and getaway from it all here. 4 new high end patio doors installed Aug 2024 ,New hot water tank installed 2023, Newer deck installed road side of cottage in 2025. (id:60297)
Nu-Vista Primeline Realty Inc.
Nu-Vista Premiere Realty Inc.
15330 Plover Mills Road
Middlesex Centre, Ontario
Nestled in the charming hamlet of Bryanston, Ontario, this stunning property offers the perfect escape from city life while remaining just 10 minutes from London! Situated on a sprawling lot just shy of half an acre, this home backs onto picturesque farmland, providing serene views and ultimate privacy. The crown jewel of this property is the expansive 45x24 garage/workshopa dream for car enthusiasts, hobbyists, or anyone needing ample storage (note: the shop could use some updating to shine even brighter). Inside, youll find a spotless, move-in-ready home boasting a large, modern kitchen with an inviting eat-in area that flows seamlessly onto a spacious deckperfect for morning coffee or evening sunsets. With three cozy bedrooms, a well-appointed 4-piece bathroom, and several updated windows, this home blends comfort and functionality. Clean as a whistle and brimming with potential, this Bryanston gem is ready to welcome you to country living at its finest! (id:60297)
Revel Realty Inc.
1 - 1294 Byron Baseline Road
London South, Ontario
Fully updated lovely townhouse at desired byron area. this gorgeous unit has gone through complete renovation. beautiful colour choices, new paint all around, water proof vinyl flooring, led lights and pot lights all around, brand new gorgeous kitchen, quartz countertop,brand new appliances and lovely fireplace.main floor consist of living room, dining area, 2 piece powder room and lovely kitchen, second floor consist of 3 generous size bedrooms and a full bathroom. basement consist of a huge family room as well as laundry area. great neighbourhood and great school zones. it's vacant and ready for its new tenants. (id:60297)
Century 21 First Canadian Corp
1002 - 1103 Jalna Boulevard
London South, Ontario
Welcome to this bright and spacious 2-bedroom, 1-bathroom corner unit in one of White Oaks most sought-after locations! Just steps from White Oaks Mall and within walking distance to schools, parks, community centre, Jalna Library, restaurants, public pool, and major transit routes. Everything you need is right at your doorstep. This well-maintained and family-friendly building offers exceptional value with condo fees that include heat, hydro, water, underground parking, and ample visitor parking. The unit features a private balcony with a great view, filling the space with natural light. With quick and easy access to Highway 401, this home is perfect for commuters, first-time buyers, downsizers, or investors looking for an affordable and move-in-ready property. Vacant and ready for its new owner. Dont miss out on this fantastic opportunity in a prime White Oaks location! (id:60297)
Century 21 First Canadian Corp
3819 Deer Trail
London South, Ontario
A Masterpiece of Scandinavian Design and Modern Luxury. Discover 3819 Deer Trail, a one-of-a-kind luxury residence nestled in the heart of Lambeths exclusive Deer Trail enclave. Set on a private cul-de-sac and surrounded by nature, this home offers a rare blend of peaceful seclusion and sophisticated urban living. Inspired by contemporary Scandinavian architecture, the home radiates warmth and minimal elegance. Its striking stone exterior is both timeless and modern, creating a bold first impression. Inside, youll find over 8,500 square feet of thoughtfully designed space, where every detail reflects quality craftsmanship and intentional design. This 5-bedroom, 5 1/2 -bathroom home is designed for elevated everyday living. The main level features 26-foot vaulted ceilings, flooding the space with natural light and creating a stunning sense of openness. The chefs kitchen is equipped with premium appliances, custom cabinetry, and an oversized island, flowing into an outdoor living area perfect for entertaining or unwinding in private. The lower level is a true extension of the homes luxurious feel, offering a home theatre, a stylish bar, second kitchen, home gym, sauna, guest suite, and a large great room -ideal for hosting or relaxing. For car enthusiasts or large households, the home includes a 5-car garage and parking for up to 16 additional vehicles. 3819 Deer Trail is more than a home - its a retreat. A place where modern elegance, Scandinavian simplicity, and natural tranquility come together to offer an unparalleled living experience in London, Ontario. Located minutes from schools, trails, shopping, and Hwy 401 access. A rare offering in one of Londons most sought-after neighbourhoods. (id:60297)
Century 21 First Canadian Corp
292 Simcoe Street
London East, Ontario
This place is absolutely money maker. Incredible cap rate of 6.5%. This lovely 5 unit town house consist of unit 1 1 bedroom upstairs with finished basement that has a laundry and rec room. unit 2,3,4 and 5 are exact same and they all are consist of 2 bedroom upstairs with a full bathroom as well as finished basement with full bathroom, rec room and laundry area. This lovely well managed complex has gone through full renovation in 2023. new 25 years warranty roof, new windows, new doors ,led lights all around ,new bathrooms, new electrical panels, new plumbing, new flooring, new paint, new kitchen and all units has stainless steel appliances. ( stove, range hood, fridge, dishwasher, washer and dryer) All units also have heat pumps on main and second floors that provide hot and cold air . 4 out of 5 units are fully rented. unit 4 is kept vacant for showing purpose. approximately 9k net profit per month. Beautiful multi unit investment opportunity in the downtown core. very low property taxes. huge back parking lot space can fit up to 12 cars.Video surveillance system help managing your investment. (id:60297)
Century 21 First Canadian Corp
Unit B - 15561.5 Robin's Hill Road
London East, Ontario
Take advantage of a rare opportunity to design a custom commercial space in a high-traffic, rapidly developing area just minutes from Veterans Parkway, Highway 401, and London International Airport. Property Highlights: Flexible Configurations: Perfect for office, warehouse, or mixed-use applications Custom Fit-Outs: Tailored layouts and finishes to meet your specific business needs High-Visibility Location: Exceptional access and exposure for clients, employees, and deliveries Strategic Positioning: Located in a thriving commercial corridor poised for continued growth Whether you're expanding or establishing a new presence, this space offers the flexibility and visibility your business needs to succeed. Lets bring your vision to life.Contact us today to discuss how we can build the ideal space for you. (id:60297)
Revel Realty Inc.
35924b Corbett Road
North Middlesex, Ontario
Discover the perfect balance of country charm and coastal convenience with this brand-new build located in the peaceful hamlet of Corbett, just 10 minutes from Grand Bend beach and spectacular sunsets, and an easy 40-minute commute to London. This thoughtfully designed home offers some flexibility in the layout, allowing adjustments to the plan if the building is not yet in progress. This home maximized convenience with three generous bedrooms, along with a mudroom and a utility/laundry room ensure plenty of room for guests, family, and additional storage. Spend your days embracing the tranquility of rural living, while enjoying quick access to GrandBend's vibrant amenities, Bayfield's boutique shops and unique dining options, and the natural beauty of the surrounding countryside. Whether you're seeking a quiet retreat or a modern rural residence, Corbett delivers the ideal setting for your next chapter. (id:60297)
Prime Real Estate Brokerage
33 - 2491 Tokala Trail
London North, Ontario
Welcome to Unit 33 - 2491 Tokala Trail. This stunning 3-bedroom, 3.5-bathroom townhouse condo by Auburn Homes is located in the wonderful Foxfield neighbourhood of London and is only 5 years old. The main floor offers a bright, open-concept layout featuring a modern kitchen with white quartz countertops, crisp white cabinetry, a walnut island, and stainless steel appliances. The elegant laminate flooring flows seamlessly into the spacious living area, perfect for both everyday living and entertaining. Step outside to your 10x10 wooden deck with steps leading to the backyard, where you can enjoy peaceful views of the pond. Upstairs, the primary suite is your private retreat with its own luxurious ensuite. Two additional bedrooms, a full bathroom, and a versatile alcove, ideal for a home office or study space, complete the second floor. The finished basement adds even more living space with a large family room, full bathroom, laundry closet, and storage area. Low-maintenance living at its best, with trails to explore, transit nearby, and parks, shops, and amenities just around the corner. (id:60297)
Blue Forest Realty Inc.
47 Heaman Crescent
Lambton Shores, Ontario
Nestled just steps away from the serene shores of Lake Huron, this charming and unique cottage offers the perfect escape from the hustle and bustle of everyday life. Surrounded by lush, towering trees, the cabin exudes rustic warmth and tranquility, making it an ideal destination for those seeking a peaceful getaway.The cabins natural wood exterior blends seamlessly with its forested surroundings, providing both privacy and a stunning backdrop. Inside, the cabin boasts a cozy, inviting atmosphere with a gas fireplace, and large windows that allow you to enjoy views of the trees and hear the nearby lake. Many updates throughout that help maintain the original integrity of the cottage including, hardwood floors, replacement windows, 100 amp service, fully winterized throughout and a fabulous sunroom with soaring ceilings and stone floors. A gas bbq and hot tub compliment the patio with ample areas to entertain, relax and enjoy. Whether you are curling up with a good book in front of the fire, or sipping your morning coffee on the deck as the sun rises over the trees, the cabin offers the perfect setting for relaxation.What makes this cabin even more special is its proximity to Lake Huron. Just a short walk away, you can enjoy the pristine beach, take a swim in the refreshing waters, or spend your days kayaking, paddleboarding, or simply soaking in the natural beauty. Additionally, the cabin is within walking distance to the vibrant town of Grand Bend, where you can explore local shops, restaurants, and enjoy the lively atmosphere of one of Ontarios most beloved beach destinations.Whether you're seeking adventure on the water or quiet moments in nature, this log cabin offers an unforgettable retreat with a perfect blend of rustic charm and modern comfort. (id:60297)
Century 21 First Canadian Corp
60 Holt Drive
New Tecumseth, Ontario
Gloucester II by Previn Court Homes, 1725+ sq ft of finished living space, fully detached 2-storey brick and stone home on a semi-corner lot in a quiet, family-friendly neighbourhood. Featuring 3 bedrooms (primary with walk-in & ensuite), 2.5 baths, and a grand open foyer with tall windows. Enjoy 9 ft ceilings on the main floor, a gas fireplace, upgraded baseboards on the second floor, and California knockdown ceilings. Includes Samsung stainless steel appliances: induction cooktop, refrigerator, microwave, dishwasher, plus a second-floor laundry room with washer and dryer. The spacious basement is framed, insulated, vapour-barriered, and includes a rough-in for a 3-piece bathroom and a cold cellar ready to finish or convert into a legal suite. Other features include a brand-new Frigidaire 3 Ton A/C (installed May 2025, transferable warranty), rough-in central vac, fully fenced backyard with 9 ft permitted fencing, interlocked front walkway, 4-car driveway, and a 1.5-car insulated garage. Builder upgrades: tall-pour basement (84), Energy Star windows, upgraded subfloors, engineered joists, exterior backyard gas lines (BBQ/stove), HRV system, high-eff gas furnace, upgraded cabinets, frameless glass shower, Victorian coach lights, maintenance-free porch columns. Close to schools, parks, hospital, Hwy 89, and shopping. Move-in ready with flexible closing. See virtual tour for interior of all 3 levels. (id:60297)
Fair Agent Realty
609 - 1510 Richmond Street
London North, Ontario
Nicely updated and well maintained 2 bedroom, 2 bath condo. Laminate flooring throughout. 1 Parking spot included with additional available to rent subject to availability. Rent term min 1 year lease. Close to Masonville Mall, University of Western Ontario and Hospital. (Photos from previous tenant) (id:60297)
Exp Realty
9255 West Street
Bayham, Ontario
Looking for more space, quality, and value than the city or new builds can offer? This 2,264 sq.ft. brick home was built with size and function in mind. The oversized garage, breezeway, triple-wide driveway, and large treed lot provide room to live, work, and entertain. The full-height basement adds even more with a den, office, mancave with pool table, huge workshop, storage room, utility space, and a second stairway to the breezeway ideal for future living quarters. Located on a quiet street just 10 minutes to Port Burwell's sandy beach and marina, 15 minutes to Tillsonburg or Aylmer, and within an hour of London, Woodstock, St. Thomas, Simcoe, or Brantford. A rare opportunity to enjoy small-town living with city conveniences close by. Be sure to browse the photos. (id:60297)
RE/MAX Centre City Realty Inc.
165 Oxford Street W
London North, Ontario
Welcome to this charming detached home in London's Cherryhill neighbourhood, offering four bedrooms (three plus a versatile bonus room) that can serve as a fourth bedroom, dining room, or office. Wardrobe closets are being installed prior to occupancy. With two bedrooms on the main floor and two upstairs, the layout is bright, flexible, and full of natural light. Enjoy a newly renovated kitchen and bathroom with modern appliances including a fridge, stove, range hood, and dishwasher, along with fresh paint throughout and plenty of living space. The home also features front and back porches, a private backyard, two parking spots (Driveway plus one at the back), an unfinished but spacious basement with laundry and cold cellar, central heating, and two window A/C units. The fireplace is non-operational, and tenants are responsible for utilities. (id:60297)
Thrive Realty Group Inc.
2389 Main Street
London South, Ontario
Brand new space created and is a blank canvas. Prime Main Street location in Lambeth. Many uses allowable with BDC zoning. Approximately 1050 sq. ft of open space in the lower level of this building. Separate entrance in the rear directly downstairs. Features one 3 piece bathroom. Includes 1 parking space. Tenant pays for electricity only. Landlord would prefer a minimum of 2 years lease. Credit check required with first and last months rent. (id:60297)
Sutton Group - Select Realty
28 Dearing Drive
South Huron, Ontario
TO BE BUILT -Welcome to the Magnus Townhomes at Sol Haven in sought after Grand BEND! **PHOTOs are of other Magnus builds* These One Floor (Interior Unit) are 1272 sq ft FREEHOLD bungalows (you OWN the land and building) are perfect for an active lifestyle-10 minutes walk to golf, restaurants, cafe's or beach! Tastefully decorated in neutral tones, with quality finishings by Magnus Homes. Open concept great room with lots of windows, higher ceilings(plus high ceilings in the basement, perfect for an in-law suite.), gas fireplace, engineered Hardwood floors, and patio doors to the garden. Sit around quartz top island for entertaining or food prep with open dining area. Primary bedroom is good-sized with walk-in closet and double sink ensuite with Tub & tiled and glass shower. The 2nd bedroom could also be a den or office at the front with a 3 piece close-by. Single car garage with drive off the road-YOU own the land - No Condo Fees!! The Lower-level is left for your finishing - or have Magnus Homes finish it to your needs. *NOTE - This is Interior but End units Stairs from the garage to the basement allows for multi-generational living or separate suite for your guests!* The bungalow model is ready to show and Street towns will be ready mid-Dec '25 and into 2026! Plan your retirement or part-time beach community lifestyle! Book your Townhome today. 10% required to hold one for you. This is the first of 4 blocks available. Closings for these townhomes in late 2025. The Beauty of Lake Huron and it's best Beach - Experience that Vacation feeling everyday and don't miss another Sunset! Come and see our model at 4 Sullivan St. in Sol Haven Grand Bend! A Bungalow model is now ready to see! (id:60297)
Team Glasser Real Estate Brokerage Inc.
Exp Realty
32 Bounty Avenue
Thorold, Ontario
Rare Fully Legal Duplex in Rolling Meadows! Gone through legalization process from builder finished in-law suite. Perfect for first-time buyers, retirees, or investors. This beautifully finished bungalow features a 2-bedroom main unit with 9 ceilings, open-concept living, and stainless steel appliances. The basement offers a separate, legalized 2-bedroom unit with full kitchen, in-suite laundry, large egress windows, and private side entrance, ideal for extended family or rental income. Features include 200A electrical service, EV charger potential, AC (2021), and double garage. Unlike many in-law suites nearby, this home is fully legalized and compliant with City of Thorold rental regulations. Close to Brock University, Niagara College, parks, trails, shopping, and highways. There is space in basement of main unit for 3rd bedroom, as seen from floor plan. (id:60297)
Streetcity Realty Inc.
26 Daly Avenue
Stratford, Ontario
Motivated seller, furnishings available. This distinguished Stratford home blends refined historic charm with thoughtful modern upgrades, delivering over 3,000 square feet of beautifully finished living space. Located on a quiet, tree-lined street within walking distance to downtown, the TJ Dolan Trail, Stratford Intermediate School, and the hospital, it offers both tranquility and convenience. Inside, you're welcomed by soaring 11-foot ceilings, original stained-glass transoms, rich crown mouldings, and wide baseboards, all preserved with care. The formal living and dining rooms feature elegant French doors with beveled glass, allowing for easy entertaining or relaxed evenings by the fire. Throughout the main level, curated finishes, fresh paint, designer lighting, and bold colour choices add vibrancy while honouring the homes architectural pedigree. The kitchen has been expertly renovated with custom cabinetry, butcher block counters, a farmhouse sink, and integrated seating, blending style and function. A powder room with adjacent closets opens into a convenient main-floor laundry area. With four bedrooms, three upstairs and one down, and two full bathrooms featuring heated floors and a classic clawfoot tub beneath twin windows overlooking the treetops. The finished lower level is a flexible extension of the living space, fully finished, gas fireplace, heated bathroom, and walkout to a covered deck. Ideal for guests, remote work, or multigenerational living, this area enhances the homes livability without sacrificing charm. Outside, the landscaped, fenced yard is a seasonal showcase with Japanese maples, fruit trees, and garden beds. A two-tiered deck provides sun and shade, perfect for morning coffee or summer gatherings. Recent updates include top-quality carpeting upstairs, a renovated bathroom, roman blinds, and basement waterproofing with lifetime warranty. A rare opportunity in one of Stratford's most cherished neighbourhoods. (id:60297)
Fair Agent Realty
3453 Agnew Road
Severn, Ontario
Attention Serious Buyers! An exceptional opportunity awaits with this prime commercial property, offered for the first time since its original purchase in 1949. Located just 9 miles north of Orillia. This 1.6868 acre property boasts C4 zoning, providing remarkable versatility for a range of business ventures. Zoning C4; high commercial, general commercial use. This space has been an automotive, auto repair and car lot. Allows for retail stores, hotels, etc. The space was previously operated as a successful restaurant for many years. An additional side previously used as a snack bar and take-out restaurant. Located on a high traffic route with direct exposure to Highway 11, offering both an entrance and exit for seamless access. Close to amenities, schools, golf courses, sports facilities. Close to Lake Couching and Lake St. George and Sparrow Lake with connection to Lock 42. Rail transit stop less than 4km away. This property has much to offer! Don't miss this rare opportunity to own a versatile, high traffic commercial location with a rich history of successful businesses. (id:60297)
Pinheiro Realty Ltd
3837 Auckland Avenue
London South, Ontario
NEW BUILD- Wonderful 2 Storey 4 Bedroom 2.5 Bath Home Located in the highly sought after "MIDDLETON" subdivision! Spacious Foyer- Eat -in Kitchen with island. Dinette area with Patio doors- Good Size Living Room-Upper Level features 4 Bedrooms including (Primary bedroom with 4 pc ensuite & walk in closet) and Convenient Laundry Room. **NOTE** NEW STAINLESS STEEL APPLIANCES INCLUDED AND WINDOW COVERINGS! Separate Side Entrance for future use if needed. GREAT SOUTH LOCATION! Close to Several Popular Amenities , Shopping, Schools, restaurants. Easy Access to the 401 and 402! (id:60297)
Royal LePage Triland Realty
4203 Liberty Crossing
London South, Ontario
FABULOUS NEW MODEL HOME FOR SALE Located in London's Newer "LIBERTY CROSSING" situated in the COVETED SOUTH! This Unique Model known as the " EVERGREEN 11" features Over 4,000 Sq Ft of Quality Finishes on all 3 Levels! 9 FT Ceilings on ALL Levels- Attractive engineered hardwood throughout- Beautiful Oak Staircase-Spacious Kitchen with large walk-in pantry ready to beset up as a "Messy Kitchen" if desired. - 4 + 2 Bedrooms- 5 FULL Bathrooms-Main Floor Den (or bedroom) - Lower Level features Fully Finished Suite with 2 bedrooms, Kitchenette, Living room, 4 Pc bathroom, Laundry room+++Convenient Separate Side Entrance. The Evergreen II stands out with its contemporary design and neutral colour palette, delivering timeless curb appeal. The striking exterior, featuring a blend of stone, stucco, and wood accents, sets the tone for the sophisticated finishes inside. Large windows flood the spacious interiors with abundant natural light. Located on a premium corner lot, this home offers both privacy and convenience, with easy access to Highway 401, making commuting and city exploration a breeze. Situated in the vibrant Liberty Crossing community, this two-storey residence is thoughtfully designed for today's discerning homeowner, blending style, comfort, and functionality. Close to Several Popular Amenities. Must be seen to be appreciated. Experience the Difference and Quality Built By; WILLOW BRIDGE HOMES (id:60297)
Royal LePage Triland Realty
3915 Big Leaf Trail
London South, Ontario
Springfield Homes is proud to present to you the "MAYFAIR" Model. A model where Elegance meets Tranquillity. As a local London Builder; Springfield takes pride in crafting every corner with passion and precision. Located in south London's premier new neighbourhood, and located within minutes of all amenities, shopping centres, Boler mountain and much more! The subdivision is also located within minutes to major highways 402/401. The "MAYFAIR" model is a thing of beauty. The house offers 4 Bedrooms above grade with a functional main floor layout and tons of potential upgrade options. The main floor offers you an elegant layout with a walkout to your own backyard! The second floor features tons of living space with 4 bedrooms, 2 full washrooms and a laundry room for your convenience. Clients will have a chance to select the upgrade package of your choice! For a limited time only! Certain upgrade packages will provide clients with a complete Appliance Package (6 Appliances). (id:60297)
Royal LePage Triland Realty
15 - 450 Pond Mills Road
London South, Ontario
If you're looking for space, comfort and convenience this is the one! Welcome to this beautiful extra-large end unit townhouse in South London's Pond Mills area which offers far more room than most townhomes, making it a rare and valuable find. With three generously sized bedrooms, 1.5 bathrooms, and a fully finished walk-out basement, this home has room to grow, entertain, and live comfortably. Whether you're a first-time home buyer, an investor, or simply looking to upsize from a condo, this home delivers space and function in a well-managed community. The main floor welcomes you with updated flooring and fresh, neutral paint. The oversized kitchen features warm oak-toned cabinetry, stainless steel appliances, and a smart pass-through to the living/dining area, perfect for entertaining. There's also a handy 2-piece powder room on this level for guests. Upstairs, you'll find three large bedrooms and a bright 4-piece bath. The primary bedroom easily fits a king bed and features his-and-her closets for ample storage. The finished lower level is a major bonus, bright and open with large windows, a walk-out to a private fenced deck, and plenty of flexible space for a family room, office, gym, or guest suite. The home also features a carport right on the driveway, a second exclusive parking spot and and updated a/c unit(2023). Tucked away in a quiet complex and surrounded by nature, you're just minutes from Westminster Ponds, walking trails, shopping, schools, the 401, and more. Its the perfect blend of urban access and outdoor lifestyle. Don't miss out and book your showings today. (id:60297)
Blue Forest Realty Inc.
124 - 320 Westminster Avenue
London South, Ontario
NEWLY RENOVATED THREE-BEDROOM CONDO TOWN. Offering a free month rent for the second month of tenancy. This quality three-level end unit townhome has many upgrades! The bright and spacious living /dining area has warm laminate flooring. The renovated kitchen features clean white cabinets and three newer appliances. An eating area spills onto a bright fenced patio - perfect for BBQ. The powder room on the main level is convenient for guests. Upstairs, the oversized master bedroom would easily fit a king-size bed and has double closets for all your storage needs. The second and third bedrooms are of adequate size. The four-piece bathroom has been upgraded with newer white tile and a vanity. The lower level has a finished media room, great for movie nights. There is parking for two vehicles-one in the garage, and one in front of it. Includes central air.Limited pets, no-smoking.Single-family occupancy only as per condo rules. Close to Victoria Hospital, grocery stores, with easy access to downtown and 401. Available Now, rent + utilities. (id:60297)
RE/MAX Centre City Realty Inc.
2921 Cuddy Drive
Adelaide Metcalfe, Ontario
152 acres featuring 138 workable acres of silty clay loam soil. Systematically tiled every 30ft. The property includes a 48' x 104' drive shed, 6 identical 40' x 450' barns, two storage bins with a combined capacity of ~20,000 bushel, and a pump house including an auto-start diesel generator. Drive shed and barns are serviced by a 1000-amp hydro service and two 90'+ wells. The two wind turbines on the property produced ~$39,650 of income in 2025. (id:60297)
Thrive Realty Group Inc.
515 William Street
London East, Ontario
Discover a masterpiece in the heart of the prestigious Woodfield district. This magnificent home offers an unparalleled fusion of historic elegance and sophisticated modern living. With over 2,700 sq. ft. of exquisitely finished space AG, this 4-bedroom residence is a testament to timeless character and thoughtful renovation. Step through the grand double doors into a breathtaking foyer where a majestic staircase and soaring ceilings set a tone of classic grandeur. The main floor is an entertainer's dream, featuring a formal living room with a decorative fireplace and a spacious dining room, both adorned with intricate crown moulding and rich hardwood floors. The heart of the home is the stunning, fully renovated kitchen, which boasts leathered countertops, premium stainless-steel appliances, a large centre island, and seamless flow into the cozy family room. This level also provides exceptional flexibility with a dedicated home office and convenient main floor laundry. Upstairs, the private quarters include four generous bedrooms. The serene primary suite is a true retreat, featuring a spa-like ensuite bathroom with a glass-enclosed shower, and a modern double vanity. An open loft area on this level provides another versatile space for work or relaxation. The finished lower level adds a large recreation room. Outside, the property sits on a beautifully landscaped lot with a long, interlocking stone driveway providing ample parking. The private, fenced backyard offers a tranquil escape within the city. Situated on a mature, tree-lined street, this home is just steps from the vibrant culture of downtown London, Richmond Row's boutiques and restaurants, and beautiful Victoria Park. Its prime location also offers an effortless commute to Western University and London's major hospital campuses. Families who want to ensure a priority in academics can rest easy knowing they are situated within boundaries of top schools like Central SS, Banting FI & CCH & MTS FI. (id:60297)
Keller Williams Lifestyles
571 Freeport Street
London North, Ontario
Custom built 4-bedroom house located in the sought-after WhiteHills area. Thoughtfully designed with high-end upgrades throughout, this home offers a perfect blend of style, comfort, and functionality. The open-concept main floor features a beautifully upgraded kitchen with a large island and built-in sink, pot filler over the stove, stainless steel appliances, and a spacious walk-in pantry.The living area showcases a custom live-edge fireplace mantle and an oversized sliding patio door that floods the space with natural light and provides easy access to the expansive, pie-shapedfully-fenced backyard perfect for pets & outdoor living. Upstairs , you'll find an oversized primary suite complete with a large walk-in closet and a luxurious ensuite bathroom. Three additional generously sized bedrooms offer ample space, two of which alsoinclude walk-in closets. Convenient upstairs laundry adds to thehome's thoughtful layout. Close to Walmart, Canadian Tire, restaurants, & parks. Direct bus to Western university. This homeoffers both convenience and luxury. (id:60297)
Initia Real Estate (Ontario) Ltd
29 Dunsford Crescent
St. Marys, Ontario
Welcome to 29 Dunsford Crescent - a beautifully updated raised ranch tucked away on a quiet, family-friendly street in the charming town of St. Marys. This home has been lovingly cared for by the same family for over 25 years and now offers a perfect blend of comfort, style, and functionality for its next owners. Step inside to discover open-concept living that's both welcoming and practical. The renovated kitchen (2024) was designed for family connection, featuring Calcutta Brazil Quartite, a pot filler with herringbone backsplash, a double pantry, and bar seating that makes everyday living effortless. The spacious living and dining area flow seamlessly together - ideal for entertaining or keeping an eye on little ones while you cook. The main floor offers three bedrooms, including a primary suite with cheater ensuite access to the recently renovated main bathroom (2022). Downstairs, you'll find a bright and versatile lower level with new flooring (2025), a potential fourth and fifth finished bedroom (2025), a full bathroom and plenty of space in your rec room - giving your family room to grow. Outside, enjoy a beautifully landscaped yard with room to play, relax, or entertain. The stamped-concrete patio even includes a gas hookup for your bbq and wiring for a hot tub, should you wish to reconnect it. Located in a highly walkable neighbourhood, you're just steps from local schools, parks, and the St. Marys Rec Centre featuring ice rinks, an indoor pool, and community programs for all ages. Enjoy strolls to downtown shops, local restaurants, or the iconic St. Marys Quarry, Canada's largest natural swimming quarry.Move-in ready, family-approved, and full of heart - 29 Dunsford Crescent is more than a house. It's a home built for making memories. (id:60297)
Exp Realty
1563 Allen Place
London East, Ontario
Investor Alert! Welcome to 1563 Allen Place, a well-maintained six-plex offering exceptional cash flow potential in a sought-after London location. This solid income-producing property features five 3-bedroom units and one 1-bedroom unit. Current gross annual income exceeds $102,900. The property includes an on-site coin-operated laundry (owned) for additional revenue and is self-managed, keeping operating costs low. Estimated monthly expenses average $2,238, including insurance, taxes, cleaning, hydro for common areas, and snow removal, resulting in an impressive projected NOI of $76,000 per year. Tenants enjoy spacious layouts, ample parking, and proximity to Western University, Fanshawe College, shopping, parks, and public transit, making this a highly desirable rental location with consistent demand. With stable tenants in place and rental growth on the horizon, this property is a turnkey addition to any investor's portfolio. Whether you're expanding your holdings or looking for a reliable income property in London's rental market, 1563 Allen Place offers the perfect balance of steady income, future growth, and low management overhead. Full Income/Expense Summary can be found in Documents. (id:60297)
Oak And Key Real Estate Brokerage
37 Ayrshire Avenue
St. Thomas, Ontario
Move-in ready January 2026! This beautifully designed bungalow in the desirable Harvest Run community of St. Thomas offers 1,555 sq. ft. of thoughtfully planned main floor living space, featuring 2 bedrooms, 2 full bathrooms, and a bright open-concept layout ideal for entertaining and everyday living. The kitchen includes quartz countertops, a large island, and a walk-in pantry, flowing seamlessly into the dining area and great room with 9-ft ceilings. The primary suite boasts a walk-in closet and private 4-piece ensuite, while the main floor laundry/mudroom adds convenience and functionality. Enjoy the covered front porch, double car garage, and spacious unfinished basement with bathroom rough-in-perfect for future expansion. Located close to shopping, schools, the hospital, and scenic trails, with easy access to London and Port Stanley's beaches, this new home offers the perfect blend of small-town charm and modern comfort. (id:60297)
Sutton Group Preferred Realty Inc.
1049 Sandringham Road
Kawartha Lakes, Ontario
Discover the perfect canvas for your dream farmland operation nestled in the serene community of Woodville within Kawartha Lakes. This expansive property spans approximately 90.66 acres, offering a blend of natural beauty and ample space for various ventures. Included in this rental is access to 3 acres of versatile land, ideal for establishing a hobby farm, storage, or pursuing agricultural projects. More land is available for rent by request, at an additional cost. Designated as zoning A1, offering flexibility for various uses. Equipped with a drilled well, ensuring a reliable water source. Embrace the tranquility of rural space while remaining within easy reach of local amenities and services. (id:60297)
Keller Williams Lifestyles
3104 Gillespie Trail
London South, Ontario
The Lando Stylish 1,470 Sq. Ft. Bungalow with Double Garage Welcome to The Lando, a beautifully designed bungalow offering 1,470 sq. ft. of stylish, functional living space. This home features a double-car garage and a spacious open-concept layout, with the kitchen seamlessly connected to the family room and dinetteperfect for everyday living and entertaining.The primary bedroom is generously sized and includes a large walk-in closet and a stunning ensuite for your private retreat. A second bedroom and a well-appointed full bathroom complete the layout, offering comfort and flexibility for guests, family, or a home office.Built by Birani Design & Build, a trusted name in Londons construction community, this home features exceptional craftsmanship and thoughtful design in Talbot Village Phase 7, one of the citys most sought-after communities.This is your chance to live in a mature, family-friendly neighbourhood thats quickly becoming one of Londons most desirable places to call home. Phase 7 offers a fantastic location, with a brand-new public school opening in 2025, and is within walking distance to École élémentaire La Pommeraie (French public school), parks with basketball courts, soccer fields and scenic trails winding around tranquil ponds.Talbot Village Shopping Plaza is just minutes away, offering No Frills, Dollarama, restaurants, banks, GoodLife Fitness, medical clinics, and more. Even greater convenience is coming with a new commercial plaza set to include a veterinarian, dental clinic, Starbucks, and other exciting businesses. The brand-new YMCA, only a short walk away, brings state-of-the-art health and wellness services to the neighbourhood.Commuting is a breeze with quick access to Highways 401 & 402, perfect for reaching St. Thomas or the beaches of Port Stanley. Prefer a greener option? Enjoy the new bike lanes on Colonel Talbot Road, connecting you to nearby Lambeths small-town charm. TO BE BUILT! (id:60297)
Century 21 First Canadian Corp
501 Bathurst Street
London East, Ontario
Attention Trades! Discover an exceptional opportunity at 501 Bathurst Street London, offering 3,443 square feet of open-concept space, in London ideal for a wide range of commercial uses. Zoned to accommodate many uses, this versatile unit features a flexible layout, a private washroom, and gated access for added security, and grade level Garage door 12x14ft. Attractive Lease is priced $10 sf +3.58sf additional or ($3,896.33 per month plus Utilities, plus HST). With it's spacious interior, secure access, on-site washroom, and optional outdoor lot, 501 Bathurst Street offers excellent value and flexibility in a central, accessible location. (id:60297)
Prime Real Estate Brokerage
899 Bradshaw Crescent
London North, Ontario
Beautifully Renovated Detached Home in Sought-After North London! Welcome to this move-in-ready gem, thoughtfully updated with modern finishes throughout. Recent upgrades include a new roof (2021), brand-new flooring, fresh paint, and updated lighting, all complementing a stylish and functional layout. The main floor boasts a contemporary kitchen with breakfast bar, a bright dinette with walk-out to the backyard, a 2-piece powder room, and a cozy living room with a gas fireplace perfect for everyday comfort and entertaining. Upstairs, you'll find three spacious bedrooms, a versatile den, a 3-piece bathroom for the secondary rooms, and a private primary suite complete with walk-in closet and ensuite bathroom. The fully finished basement adds even more living space, featuring a large rec room, an additional bedroom, and a full ensuite bath ideal for guests or extended family. The garage offers built-in shelving for added convenience. Enjoy the outdoors in the fully fenced backyard with a freshly painted patio, perfect for summer gatherings. Prime Location: Minutes to Stoney Creek YMCA, top-rated schools, Western University, University Hospital, downtown London, and Hwy 401 everything you need is just around the corner! (id:60297)
Shrine Realty Brokerage Ltd.
109 Balaclava Street
St. Thomas, Ontario
Step inside 109 Balaclava Street and fall in love with this beautifully renovated two-storey semi-detached home, perfectly located on a quiet street just steps from the downtown core. From the moment you enter, you'll appreciate the bright, open-concept layout that seamlessly blends modern style with everyday comfort. The custom kitchen features sleek cabinetry, a stylish breakfast bar island, and plenty of counter space for cooking and entertaining. A convenient two-piece powder room and access to the partially fenced backyard complete the main level -ideal for relaxing or hosting friends. Upstairs, two generous bedrooms showcase refinished original hardwood floors and large closets, while the updated five-piece bath with a double vanity offers a touch of luxury. The finished basement extends the living space with a cozy family room, a laundry area tucked behind charming double barn doors, and additional storage.Completely move-in ready, this home offers modern living in a prime location - perfect for professionals, small families, or anyone looking to downsize without compromise. (id:60297)
RE/MAX Centre City Realty Inc.
414 - 320 Sugarcreek Trail
London North, Ontario
Welcome to this extremely well-maintained 2-bedroom, 2-bath condo offering over 1,300 sq. ft. of immaculate living space on the top floor of a quiet, low-rise building. The open-concept kitchen features custom cabinetry, granite countertops with a breakfast bar, and a floor-to-ceiling double-door pantry tucked away in the hallway, providing ample storage. With a wide entranceway, gleaming hardwood floors, upgraded lighting and millwork, crown moulding, pot lights, and in-suite laundry, this unit is move-in ready with every detail carefully finished. Natural light fills the dining and living areas through wall-to-wall windows that showcase peaceful treetop views. Step outside to your huge private balcony and enjoy the perfect outdoor retreat for entertaining, BBQs, gardening, or simply relaxing in the sun. The primary suite includes a generous walk-in closet and spa-inspired ensuite, while the second bedroom and bath provide comfort for family, guests, or a home office. This pet-friendly building offers excellent amenities, including an oversized parking space large enough for two vehicles, a private storage locker, secure bike parking, a guest suite, and visitor parking. With no short-term rentals permitted, the community remains quiet, secure, and refined. Located close to Cherryhill Mall, Fleetway, Costco, Western University, the hospital, and surrounded by parks, trails, and the scenic Thames River, this unit combines convenience with a low-maintenance lifestyle in a highly desirable area. **Disclaimer: Photos are from the previous year. The unit has been freshly painted, pot lights added, furniture rearranged and updated to suit the owner. Also, no special assessments on this unit. (id:60297)
Team Glasser Real Estate Brokerage Inc.
247 Ridout Street
West Elgin, Ontario
247 Ridout Street, Rodney, ON Perfect for first-time buyers! This structurally sound 1-storey home offers 3 bedrooms, a bright eat-in kitchen, dining room, cozy living room, and updated bathroom, with 2 additional bedrooms upstairs. The large backyard features a deck, patio, and above-ground poolideal for entertaining! Additional highlights include a detached single-car garage, outside basement entry, and a brand-new wrap-around front porch with a 50-year steel roof and new bay window for extra entrance space, plus a new concrete sidewalk. While in need of some cosmetic updates, this home is full of potential. Conveniently located within walking distance to the Recreation Center, pool, library, and shops, and just 10 minutes to Port Glasgow Marina and Lake Erie. Easy Hwy 401 access for commuting. Dont miss this opportunitybook your showing today! (id:60297)
Century 21 First Canadian Corp
76 Dearing Drive
South Huron, Ontario
TO BE BUILT! Located in Grand Bend's newest development Sol Haven, Magnus Homes presents The Turquiose model, consisting of 2 bedrooms, this 1770 sqft bungalow home sits on a 50' lot. This model features a spacious great room with vaulted ceilings, patio doors to a covered back porch, large primary walk-in closest/ensuite and much more! Magnus Homes offers various home designs ranging from 1,450 - 2,700sqft bungalows and 2 storeys. Check out the Magnus standard at our model home. Inquire for builder package and available lots. NOTE - Photos are from our Indigo model home in Kilworth. Come and see our model at 4 Sullivan St. in Sol Haven Grand Bend! ** This is a linked property.** (id:60297)
Exp Realty
Team Glasser Real Estate Brokerage Inc.
THINKING OF SELLING or BUYING?
We Get You Moving!
Contact Us

About Steve & Julia
With over 40 years of combined experience, we are dedicated to helping you find your dream home with personalized service and expertise.
© 2025 Wiggett Properties. All Rights Reserved. | Made with ❤️ by Jet Branding
