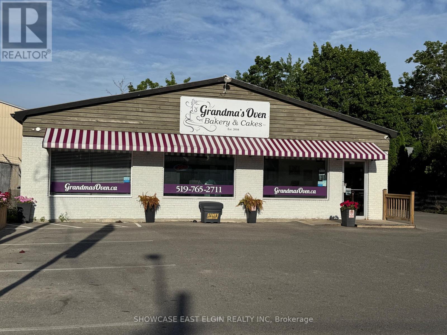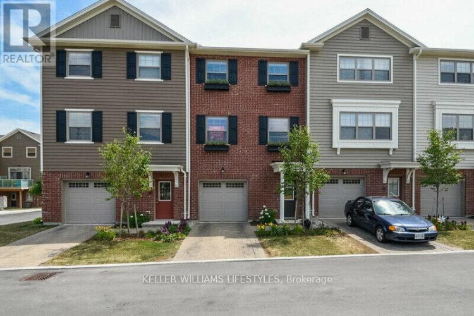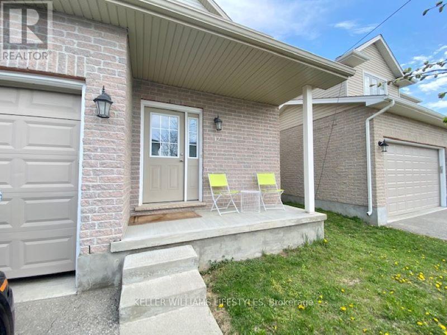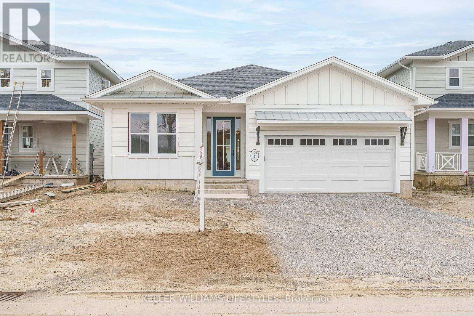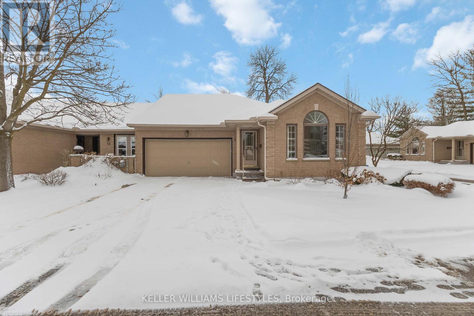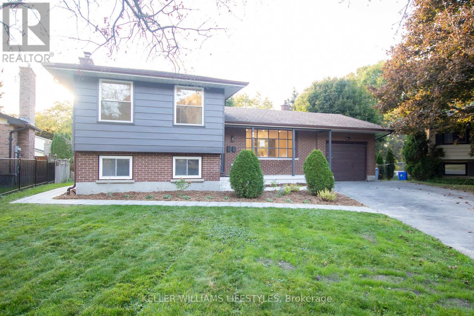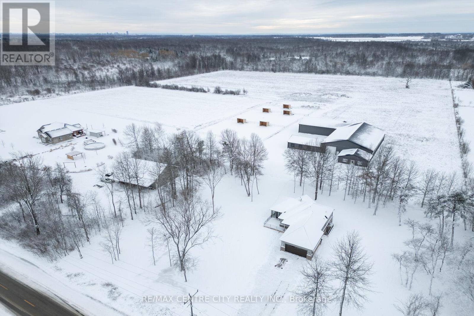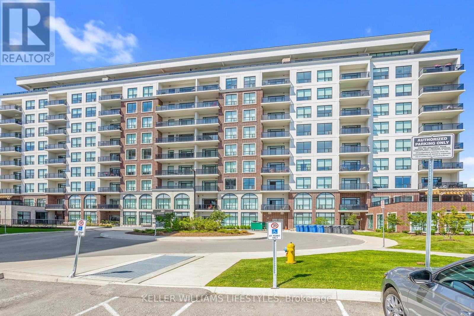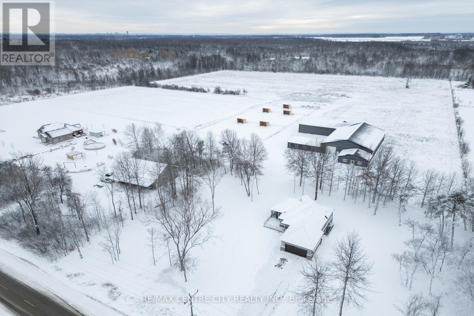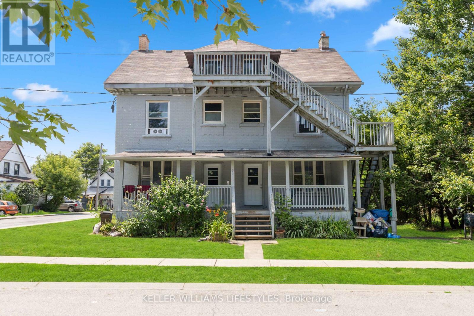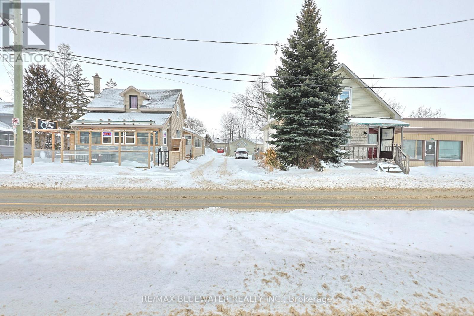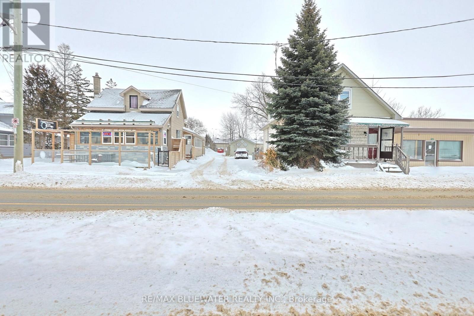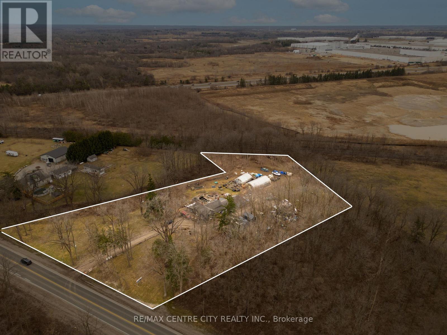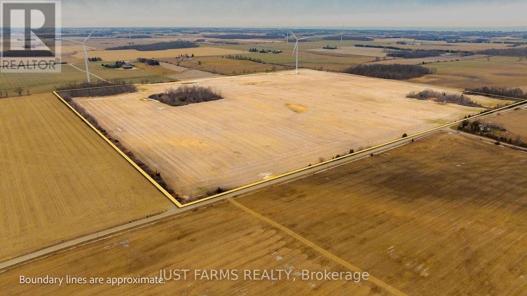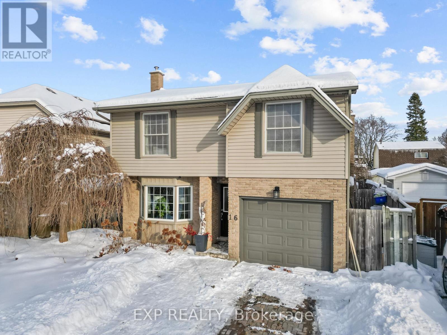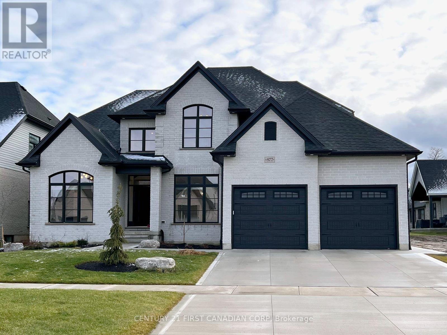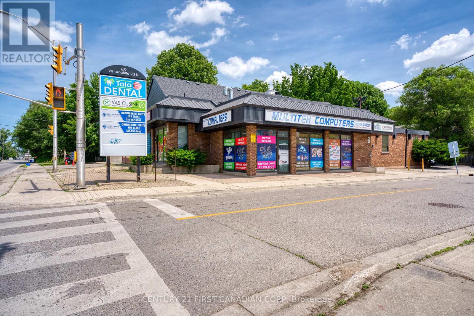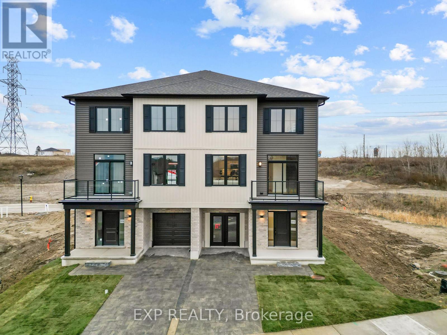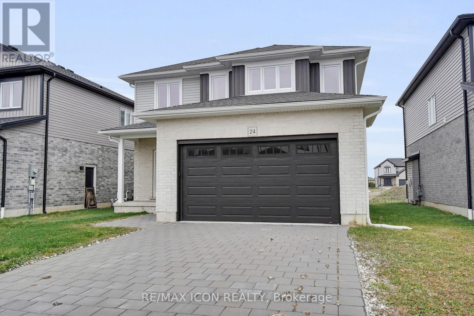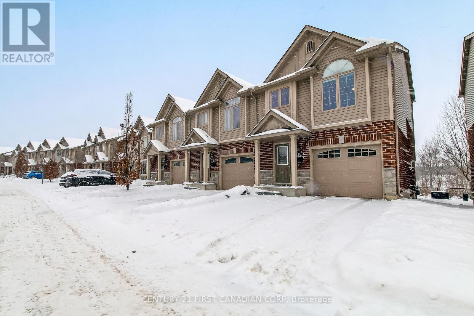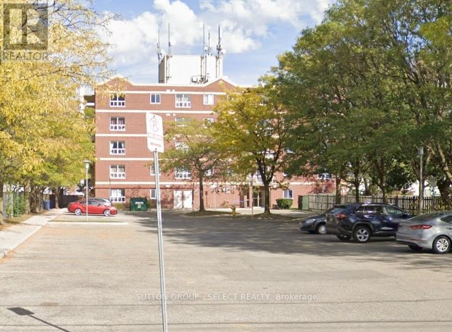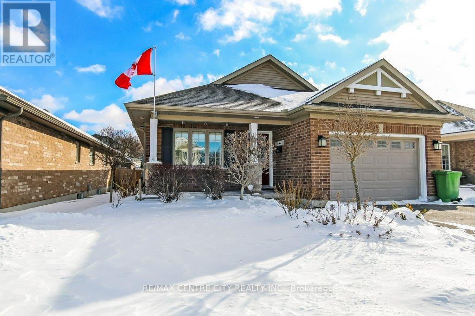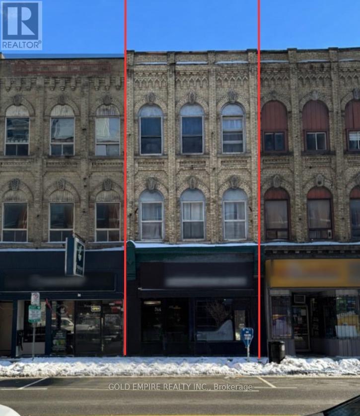Listings
157 John Street N
Aylmer, Ontario
A rare opportunity for the aspiring entrepreneur! This well-established bakery, proudly serving the community since 2008, comes complete with all equipment included; ready for you to step in and continue its success. Known for its outstanding reviews and loyal customer base, this bakery has built a strong reputation for quality and service. Located in a high-profile, stand-alone 2,000 sq. ft. building, the property offers excellent visibility and accessibility, with on-site parking for customers. The 66' x 132' paved lot is zoned C2, allowing for a range of commercial uses should you wish to expand or diversify .This turnkey operation offers the perfect mix of business potential and community charm; all in a central location that keeps you close to your customers. (id:60297)
Showcase East Elgin Realty Inc
88 - 3025 Singleton Avenue
London South, Ontario
Welcome to 3025 Singleton Avenue, a bright and spacious 3-bedroom, 2.5-bath townhome located in the sought-after Morgan Place community by Johnston Homes in Southwest London. Just a few years old, this modern three-level residence offers an appealing alternative to high-rise living, combining contemporary design with the comfort and privacy of a low-density enclave. Ideally positioned south of Southdale Road near Wonderland Road, the home enjoys excellent curb appeal, landscaped surroundings, and convenient access to major routes including Highways 401 and 402.The interior features an open and airy layout with nine-foot ceilings on the main living level, a stylish kitchen with centre island and stainless steel appliances, and a generous living and dining area with access to a private outdoor deck-perfect for entertaining. The upper level includes a spacious primary bedroom with ensuite bathroom, two additional bedrooms, and a full main bath. Additional highlights include an oversized garage with parking for two vehicles, gas heating, central air conditioning, and ample storage. (id:60297)
Keller Williams Lifestyles
12 - 960 Bitterbush Crescent
London North, Ontario
Welcome to 960 Bitterbush Crescent, a well-appointed 3-bedroom, 2.5-bath executive home located in the highly desirable Hyde Park neighbourhood of Northwest London. Thoughtfully designed for modern living, this detached residence offers a comfortable and low-maintenance lifestyle ideal for professionals, families, or those seeking proximity to key amenities in a quiet, established community. Conveniently situated just off Oakcrossing and Sarnia Road, the home provides quick access to Western University, IVEY Business School, London Health Sciences Centre, St. Joseph's Hospital, Masonville Mall, and the Hyde Park shopping district.The main floor features a bright, open-concept layout with a spacious living area, a contemporary kitchen with breakfast bar and dining space, and patio doors leading to a private, fully fenced backyard. A powder room, welcoming foyer, and inside access from the double car garage add to the home's functionality. Upstairs, three generously sized bedrooms include a primary suite with ensuite bathroom, along with a second full bath and convenient upper-level laundry. With approximately 1,600 square feet of well-planned living space, an unfinished basement for storage, gas heating, central air conditioning, and included appliances, this home offers a balanced combination of comfort, practicality, and location. (id:60297)
Keller Williams Lifestyles
106 Sandcastle Key
Central Elgin, Ontario
Experience refined coastal living in this beautifully designed 3-bedroom, 2-bathroom bungalow located in the sought-after Kokomo Beach Club community near Lake Erie. Ideal for downsizers, retirees, or professionals, this home offers the comfort of low-maintenance living in a peaceful setting without the constraints of condo fees, while still enjoying a modern, thoughtfully planned neighbourhood.Designed with a relaxed Boho beach-house aesthetic, the open-concept interior is filled with natural light and finished with luxury vinyl plank flooring, quartz countertops, ceiling-height cabinetry, and a clean white tile backsplash. The inviting living space is anchored by a shiplap fireplace with a wood mantle, while the bathrooms feature elegant finishes and tiled showers. With all appliances included, a gas stove, and a gas line for outdoor barbecuing, this home is move-in ready. Located just minutes from Port Stanley's beaches, shops, and restaurants-yet set back from seasonal congestion-this property also offers future access to community amenities including a pool, fitness centre, pickleball courts, and a party room. (id:60297)
Keller Williams Lifestyles
17 - 617 Wharncliffe Road
London South, Ontario
Welcome to this well-maintained townhouse located in a quiet, condo-controlled community at 617 Wharncliffe Road South. This home offers a comfortable and functional layout, ideal for seniors or those seeking low-stress living in a peaceful setting.The main level features a large open-concept kitchen, perfect for everyday living and entertaining, along with bright and inviting living and dining areas. The upper level includes two generously sized bedrooms and a full bathroom.The finished basement provides valuable additional living space, ideal for a guest area, home office, hobby room, or den, and includes an additional bathroom for added convenience. Features Include:3 Bedrooms + flexible finished basement space 2.5 Bathrooms, Large open-concept kitchen, Finished basement with extra living/guest space Quiet, well-managed condo communitySenior-friendly layout and low-maintenance livingConveniently located close to shopping, healthcare, public transit, and essential amenities, this townhouse offers comfort, convenience, and peace of mind. (id:60297)
Keller Williams Lifestyles
59 Haliburton Place
London South, Ontario
Welcome to 59 Haliburton Place, a bright and well-laid-out main-floor residence located on a quiet cul-de-sac in the highly desirable Byron neighbourhood of London. This private-entry unit within a split-level duplex offers a functional and spacious layout featuring two bedrooms plus a dedicated den that can comfortably serve as a home office or optional third bedroom. Large windows fill the main living and dining areas with natural light, complemented by a modern kitchen and an updated four-piece bathroom. In-suite laundry is conveniently located on the bedroom level, and excellent storage is available with the included single-car garage.Set in a peaceful residential setting, this home offers the added benefit of defined outdoor spaces at both the front and rear of the property, along with parking for two vehicles via a tandem driveway and garage. Enjoy the best of Byron living with easy access to parks, trails, Boler Mountain, and the shops and services of Byron Village, all just minutes away. Utilities are thoughtfully arranged, with hydro separately metered and heat and water shared between units. With no shared interior spaces and a separate lower-level apartment, this property provides privacy, comfort, and a welcoming alternative to traditional apartment living. (id:60297)
Keller Williams Lifestyles
2301 Townline Road
Fort Erie, Ontario
This remarkable 27+ acre Niagara Estate offers an exceptional opportunity for multigenerational living or a high-potential investment, combining luxury residences, extensive equestrian facilities, and versatile infrastructure.This property features two beautifully appointed homes, including a new luxury 1290sq ft bungalow with 2+1 bedrooms and 2+1 bathrooms, high-quality finishes, a durable metal roof, a heated 1-car garage, and a fully finished "daylight" basement with a separate entry. The landscape around this home is ready for your personal touch.The second residence is a landscaped 5-year-old, 2,050 sqft. bungalow with attached garage offering an open concept 3 bedrooms, 2+1 bathrooms and featuring hardwood floors, a finished basement with kitchenette and separate entry.The equestrian amenities here are all BRAND NEW and thoughtfully designed which include a 12000sqft dream equestrian complex with six 12x12' gorgeous stalls, a wash bay, a connected 60x100' indoor riding arena, three gravel-based paddocks sharing five run-in shelters and heated water bowls, and a prepared setup for a 100' x 200' outdoor riding arena. A 48x64' shop makes up a whole wing of this complex hosting an additional four 12x10' metal stalls with direct access to the arena with a 14' roll up door.There is also a 40x50' insulated and heated shop with a 16x12' roll-up door, perfect for equipment storage, business operations, or hobby use. Each building on this property is serviced with natural gas and the two homes have completely separate services which may provide a buyer with the potential for severance (buyers due diligence).Indeed, this is a must-see to truly appreciate all the high-end features and finishes. Please connect with a realtor for a more detailed feature sheet, or to book a tour. (id:60297)
RE/MAX Centre City Realty Inc.
RE/MAX Centre City Phil Spoelstra Realty Brokerage
1003 - 460 Callaway Road
London North, Ontario
London Luxury with Style! GORGEOUS one floor penthouse on the top floor of the prestigious Northlink building in the heart of Sunningdale / Uplands! This beauty on the north east side is available for the fall! Slightly bigger than its twin unit, with 1660 Sq ft indoor comfort and an additional 400 sq ft of outdoor living space. Breathtaking views of North London also provides plenty of natural light and sunshine! Imagine coming home to your stylish open concept living / dining room with fireplace, wainscotting and gorgeous easy care floors. Quartz counters and custom cabinets with top of the line appliances included. Massive kitchen island with bar seating for at least 6. Cook up a storm for your guests or make a cup of coffee and relax. This functional space has it all. A custom built laundry room, front hall closets with plenty of room for storage, 3 beautiful bedrooms with exceptional closet space. Beautiful 5 pc master suite with in-floor heating in the bathroom and a walk in fitted closet. Well organized laundry room with cupboards and plenty of storage. Love the outdoors? Morning coffee on the deck? This stunning outdoor terrace means you've got lots of room for dining and entertaining outdoors for all your guests. Unit also includes 2 premium underground parking spaces and one Locker. Well kept grounds are surrounded by nature trails & bike paths. Dont forget NorthLink also is outfitted with pickle ball courts, a fully equipped fitness centre, & golf simulator room and guest suite in the building. Secured entry, cameras and onsite building management. Call this your new home and live a stones-throw from all the Masonville area amenities. (id:60297)
Keller Williams Lifestyles
2301 Townline Road
Fort Erie, Ontario
This remarkable 27+ acre Niagara Estate offers an exceptional opportunity for multigenerational living or a high-potential investment, combining luxury residences, extensive equestrian facilities, and versatile infrastructure.This property features two beautifully appointed homes, including a new luxury 1290sq ft bungalow with 2+1 bedrooms and 2+1 bathrooms, high-quality finishes, a durable metal roof, a heated 1-car garage, and a fully finished "daylight" basement with a separate entry. The landscape around this home is ready for your personal touch.The second residence is a landscaped 5-year-old, 2,050 sqft. bungalow with attached garage offering an open concept 3 bedrooms, 2+1 bathrooms and featuring hardwood floors, a finished basement with kitchenette and separate entry.The equestrian amenities here are all BRAND NEW and thoughtfully designed which include a 12000sqft dream equestrian complex with six 12x12' gorgeous stalls, a wash bay, a connected 60x100' indoor riding arena, three gravel-based paddocks sharing five run-in shelters and heated water bowls, and a prepared setup for a 100' x 200' outdoor riding arena. A 48x64' shop makes up a whole wing of this complex hosting an additional four 12x10' metal stalls with direct access to the arena with a 14' roll up door.There is also a 40x50' insulated and heated shop with a 16x12' roll-up door, perfect for equipment storage, business operations, or hobby use. Each building on this property is serviced with natural gas and the two homes have completely separate services which may provide a buyer with the potential for severance (buyers due diligence).Indeed, this is a must-see to truly appreciate all the high-end features and finishes. Please connect with a realtor for a more detailed feature sheet, or to book a tour. (id:60297)
RE/MAX Centre City Realty Inc.
RE/MAX Centre City Phil Spoelstra Realty Brokerage
33 Station Street
St. Thomas, Ontario
Welcome to 33 Station located in growing St. Thomas. This six-unit building offers an exceptional opportunity for savvy investors. Comprised of 2 x three-bedroom units, 2 x two-bedroom units, and 2 x one-bedroom units. The building features seven hydro meters, one water meter, and one gas meter, ensuring efficient utility management. Recent updates include windows, kitchens, bathrooms, electrical, and plumbing. St. Thomas is experiencing a surge in development, making it a hot spot for investors. Major projects such as the new VW Battery Plant and the Amazon Facility are driving economic growth and attracting a robust workforce. The great tenant profile currently residing in the building offers stability, with room for rent increases, further increasing the income potential. Located in a thriving area with easy access to essential amenities, public transportation, schools, and parks. The combination of solid income, future development opportunities, and a prime location makes this property an excellent addition to any investment portfolio. Don't miss out on this fantastic opportunity. (id:60297)
Keller Williams Lifestyles
18 Ontario Street N
Lambton Shores, Ontario
*List Price is for both 16 & 18 Ontario St N being sold as a package* Prime commercial-residential opportunity in the heart of Grand Bend. This rare offering includes two side-by-side parcels with a combined 90 feet of frontage, ideally positioned in one of Ontario's best beachside communities. Located along the Hwy 21 corridor with C2 commercial zoning and over 200' of depth this property presents an exceptional investment for entrepreneurs, developers, or investors looking to capitalize and be part of Grand Bend's future growth. The property features an existing licensed restaurant with a 2 bedroom 1 bath apartment above and lots of onsite parking. The restaurant is currently leased (business is not for sale) with the apartment included in the lease. Complementing the commercial space on its own separate parcel is a converted dwelling offering two separate 2-bedroom 1 bathroom residential units with shared laundry facilities. Both units are currently leased month to month. The front unit has updated flooring, kitchen and bathroom while the second unit needs the handyman touch. The combination of residential and commercial uses creates a balanced investment with immediate cash flow and long-term upside. The side by side parcels create an attractive site for redevelopment potential with great exposure to year round traffic, growing year round population and high volume of summer tourism to the area. Located across the street from the newly renovated Colonial Hotel & Event space plus the newly redesigned commercial 4 plex. Just steps to the sandy beaches of Lake Huron, Main Street, local shops, restaurants and all that Grand Bend has to offer. This property sits in a high-demand area with limited availability of comparable opportunities. Price is for both parcels 16 and 18 Ontario Street and must be sold together. The restaurant business is not for sale. See MLS X12714490 for more information on 16 Ontario St. (id:60297)
RE/MAX Bluewater Realty Inc.
16 Ontario Street N
Lambton Shores, Ontario
*List Price is for both 16 & 18 Ontario St N being sold as a package* Prime commercial-residential opportunity in the heart of Grand Bend. This rare offering includes two side-by-side parcels with a combined 90 feet of frontage, ideally positioned in one of Ontario's best beachside communities. Located along the Hwy 21 corridor with C2 commercial zoning and over 200' of depth this property presents an exceptional investment for entrepreneurs, developers, or investors looking to capitalize and be part of Grand Bend's future growth. The property features an existing licensed restaurant with a 2 bedroom 1 bath apartment above and lots of onsite parking. The restaurant is currently leased (business is not for sale) with the apartment included in the lease. Complementing the commercial space on its own separate parcel is a converted dwelling offering two separate 2-bedroom 1 bathroom residential units with shared laundry facilities. Both units are currently leased month to month. The front unit has updated flooring, kitchen and bathroom while the second unit needs the handyman touch. The combination of residential and commercial uses creates a balanced investment with immediate cash flow and long-term upside. The side by side parcels create an attractive site for redevelopment potential with great exposure to year round traffic, growing year round population and high volume of summer tourism to the area. Located across the street from the newly renovated Colonial Hotel & Event space plus the newly redesigned commercial 4 plex. Just steps to the sandy beaches of Lake Huron, Main Street, local shops, restaurants and all that Grand Bend has to offer. This property sits in a high-demand area with limited availability of comparable opportunities. Price is for both parcels 16 and 18 Ontario Street and must be sold together. The restaurant business is not for sale. See MLS X12714450 for more information on 18 Ontario ST (id:60297)
RE/MAX Bluewater Realty Inc.
369 Paris Road
Brant, Ontario
Lot Size: 190.64 ft x 87.98 ft x 107.16 ft x 495.68 ft x 398.66 ft x 348.68 ft. (2.524 ac). Located on the west side just south of Powerline Road. Prime development site of approximately 2.5 acres. Located in the Prestigious Employment Zone. Some of the permitted uses include automobile gas bar, automobile supply store, brewery, computer, electronic and data processing establishments, hotels, industrial mall, financial institution, manufacturing, places of entertainment/recreation, printing establishment, research use, trade school, telecommunication services, wholesale, winery, etc. (id:60297)
RE/MAX Centre City Realty Inc.
Century 21 First Canadian Corp
20047 Base Road
Chatham-Kent, Ontario
This impressive 129 acre farm offers an excellent opportunity for both agricultural production and long term investment. Approximately 115 acres of workable land provide strong productive potential, complemented by hydro service available for future operational needs. The property also benefits from lucrative wind turbine income - contract can be made available. Located on a quiet gravel road, the farm offers peaceful rural surroundings with convenient access, making it well suited for farmers, investors, or those seeking a substantial and versatile land holding. The remaining acreage includes approximately 12 acres of trees and an old yard site.The land features Muriel Silty Clay Loam soil, random drainage, and good field access, with gravel road frontage. Tile maps are not available. Hydro is the only service on the property. Farmland will be available for the 2026 crop year. (id:60297)
Just Farms Realty
16 Edmunds Crescent
London South, Ontario
Tucked away on a quiet crescent, this adorable two-storey home offers a great blend of space, comfort, and convenience-perfect for families or anyone looking to settle into an established neighbourhood close to everything.The main floor features both a living room and a family room, providing flexible space for everyday living and entertaining. The kitchen is open to the home and includes an island, making it a natural gathering place for family and friends.Upstairs, you'll find four well-sized bedrooms, while the finished basement adds even more living space and includes a bar area, ideal for hosting or relaxing at the end of the day.Step outside and enjoy your own inground pool, creating a private backyard retreat for summer entertaining. Additional features include a 1-car garage and a location that offers quick access to the highway, shopping, and Costco, making daily errands and commuting easy.A charming home in a convenient location-16 Edmunds Crescent is one you won't want to miss. (id:60297)
Exp Realty
877 Eagletrace Drive
London North, Ontario
Enjoy the video to the end! Welcome to this beautiful Harasym designed home Carrington VI, nestled in the highly sought-after Sunningdale Crossing. This residence seamlessly blends contemporary style with everyday comfort. Upon entry, you'll be greeted by a high two-story foyer that flows effortlessly into the dinning room, and an elegant office-featuring double glass doors.The open-concept layout creates a perfect flow between the family room, breakfast area, and chef-inspired kitchen. Perfect for both family living and gathering. The kitchen is a standout, equipped with SS modern appliances. Stunning quartz countertops, a large island, and abundant cabinetry. The family room is warm and inviting, highlighted by a cozy gas fireplace. For convenience, the mudroom offers easy access from the double-car garage.The main floor features high ceilings and high doors, enhancing the open and airy feel of the space. Upstairs, the luxurious primary suite offers a private retreat with a spa-like 5-piece ensuite and a spacious walk-in closet. While the other bedrooms share a well-appointed 5-piece bathroom. The laundry room is conveniently located on the main floor for easy access.This home is a carpet-free haven, featuring beautiful hardwood flooring throughout, complemented by ceramic tile in the bathrooms and mudroom. Located in a growing community with excellent family-friendly amenities and close to shopping, this home offers the perfect blend of luxury, convenience, and comfortdont. Don't wait! come and see! (id:60297)
Century 21 First Canadian Corp
Unit 7 - 89 Wharncliffe Road N
London North, Ontario
Prime Location Commercial /Office space available For Lease. Available Space: 1167 Square Feet. Located just south of Oxford St on Wharncliffe Road North, this unit has a Reception space, kitchenette and its own washroom, bringing more convenient for both clients and staff. Ample on-site free parking , Separate hydro meter. Great traffic exposure, Huge pylon sign at the Plaza, Tenant pays heat and hydro bills. Zoning permits a wide range of uses. Perfect for studios, professionals in financial services, accounting, IT, and more. (id:60297)
Century 21 First Canadian Corp
16 - 2605 Kettering Place
London South, Ontario
Designed as London's most attainable new home condominium community, every residence in this collection is an end unit, providing exceptional natural light, enhanced privacy, and a sense of openness that reflects the interior design vision. Inspired by natural tones and modern functionality, the homes feature a warm streetscape palette carried inside to create an inviting atmosphere for growing families, first time buyers, and newcomers establishing roots in the city. Offering approximately 1,795 square feet above grade as per builder plans, this three storey back to back semi centres everyday living around a bright open concept main floor with nine foot ceilings, waterproof luxury laminate, and a quartz kitchen with upgraded cabinetry that extends to a glass railed balcony suited for morning coffee or relaxed entertaining. The ground level Flex Room offers versatility for a home office, fitness area, playroom, or guest space, while the upper level unites three bedrooms and two full bathrooms. The primary suite stands out with an oversized layout currently staged with a king sized bed, a large walk in closet, an ensuite w/double vanity, and a modern plate glass walk in shower. Powder rooms on both the entry and main levels add everyday convenience, and the built-in garage with a Wi-Fi enabled opener pairs with a private driveway to offer secure, effortless parking. Nearby parkland and walkable amenities enhance everyday living, with Sheffield Park, playgrounds, sports centres, and the Thames River trail network all within easy reach. The community benefits from quick access to Highway 401, London's industrial park, East Park, and national retailers like Costco, supporting long term value for both end users and investors. Built by Johnstone Homes, a trusted London builder with more than thirty five years of experience, Parkside brings together quality materials, modern design, and low maintenance living in a location defined by nature, neighbourhood, and convenience. (id:60297)
Exp Realty
24 Rosina Lane
Zorra, Ontario
Welcome to 24 Rosina Lane in Thamesford! This beautiful open-concept family home offers rich hardwood floors, large windows for tons of natural light, and main-floor laundry. The spacious eat-in kitchen features granite countertops and an island, opening to a warm great room with a custom gas fireplace. Upstairs you'll find four generous bedrooms, including a primary suite with a soaker-tub ensuite. Enjoy the covered back porch and a 2-car garage in this wonderful family-friendly community. Move-in ready-don't miss it! (id:60297)
RE/MAX Icon Realty
175 Fourth Avenue
Kitchener, Ontario
Welcome to 175 Fourth Avenue, a warm and well-maintained mid-century semi-detached home in a scenic pocket of Kitchener. This charming two-storey property offers three spacious bedrooms, one updated bathroom, and a bonus partially finished basement with its own separate walk-out entrance ideal for a home business setup or future rental potential. Inside, you'll find a bright and inviting living space with original hardwood flooring and an extra-large front window that frames serene sunset views over the park across the street. The kitchen and dining area are combined for easy everyday living, and the entire interior has been freshly painted in 2024. A newly renovated bathroom (2018) adds modern comfort, while the dedicated laundry room, complete with a 2018 washer and dryer, brings everyday convenience. Outdoors, enjoy a large, fully fenced backyard featuring a garden oasis with raspberry bushes and a mulberry tree perfect for summer lounging or family play. A brand new AC unit (2024) ensures seasonal comfort, and parking for up to three vehicles in the private driveway. The location offers unbeatable walkability: just steps to three parks, hiking trails, riverfront paths, shopping centres, and the LRT with a Go Train connection. Families will appreciate walking-distance access to public, Catholic, and private schools, as well as a nearby recreation centre with an outdoor pool just two minutes away. This smoke-free, pet-free home is in excellent condition and move-in ready. Fully furnished options are also available upon request. (id:60297)
Fair Agent Realty
83 - 1010 Fanshawe Park Road E
London North, Ontario
Welcome to the sought after Jacob's Ridge. This beautiful end unit backs onto ravine and green space offering incredible views. Step inside to find a welcoming main floor with inside entry from the garage, a 2-piece bathroom, and a bright, open-concept layout that seamlessly connects the living, kitchen, and dining area with a walk-out to your private back deck. Primary bedroom with double closets and luxury 3Pc ensuite. Upstairs leads to two more additional bedrooms, 4Pc bath and a laundry for added convenience. Finished lower level with good size family room adds to the living space and full walk-out is ideal for large/extended family or possibly In Law suite. Don't miss out on this rare find. (id:60297)
Century 21 First Canadian Corp
505 - 626 First Street
London East, Ontario
Check out the amazing turn-key investment in a top floor corner unit across the street from Fanshawe College! Or easily turn it back into a single family unit for yourself. This condo has been well maintained and currently delivers as a cash flow-positive student housing investment. It has been renovated to accommodate 4 bright, fully furnished bedrooms, A galley Kitchen and 2 full bathrooms. All bedroom furnishings included - smart tv's, beds, desks, bookshelves and more. The solid brick building is equipped with an elevator and security cameras throughout. A helpful on-site building manager, 1 assigned parking spot, and water are also included. Other amenities include restaurants, stores, parks, and transportation. Status Certificate and Financial statement available. (id:60297)
Sutton Group - Select Realty
67 Peach Tree Boulevard
St. Thomas, Ontario
This house is a home for the growing family and the blended family. The open concept upper level is ideal for entertaining large get togethers. Hardwood floors throughout the main level will give many years of maintenance free living. The lower level with 2 good sized bedrooms and a private bath and good sized family room is excellent for visiting friends and family to have their own space. The back yard has a composite deck with a gazebo that overlooks the wonderful gardens that give the feeling of country living. The custom designed and hand built garden shed , that has electricity , shows the pride of ownership that is evident throughout this well maintained home. (id:60297)
RE/MAX Centre City Realty Inc.
344 Richmond Street
London East, Ontario
Prime retail / office / commercial space available for lease on Richmond Street, just south of King Street. This well-finished main floor unit offers excellent visibility and frontage along high-traffic Richmond Street.The space consists of approximately 1,019 sq. ft. on the main floor and includes one on-site parking space located at the rear of the building. Large front windows provide strong natural light and street exposure. The building is well maintained.Zoned DA1, permitting a wide range of uses including retail, office, personal service, studio, bake shop, and restaurant uses, among others.Electricity is separately metered in the tenant's name, and the tenant is responsible for 20% of the water bill and 20% of the heat bill.The space is offered at $15 PSF net, with additional rent of $5 PSF, resulting in an approximate monthly rent of $1,698 plus utilities and HST. (id:60297)
Gold Empire Realty Inc.
THINKING OF SELLING or BUYING?
We Get You Moving!
Contact Us

About Steve & Julia
With over 40 years of combined experience, we are dedicated to helping you find your dream home with personalized service and expertise.
© 2025 Wiggett Properties. All Rights Reserved. | Made with ❤️ by Jet Branding
