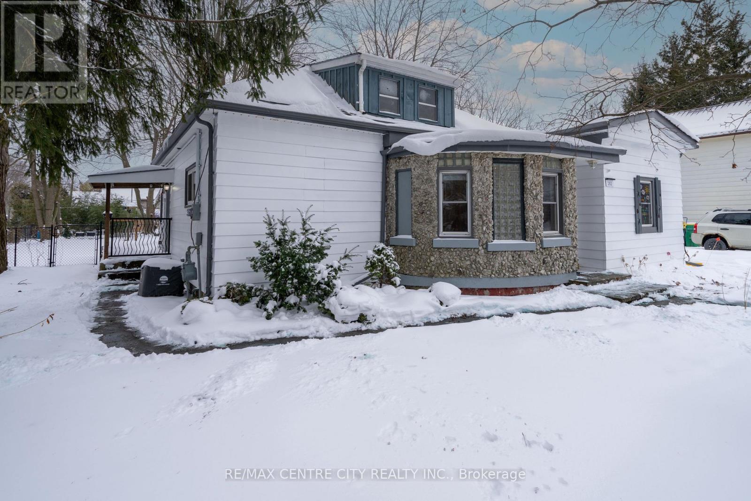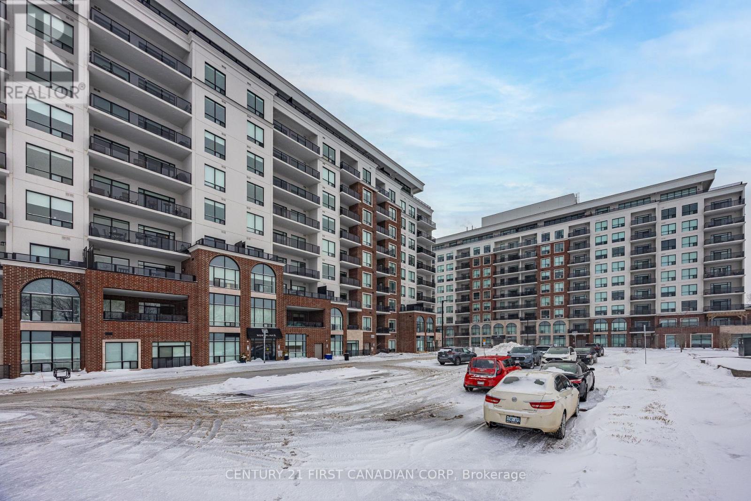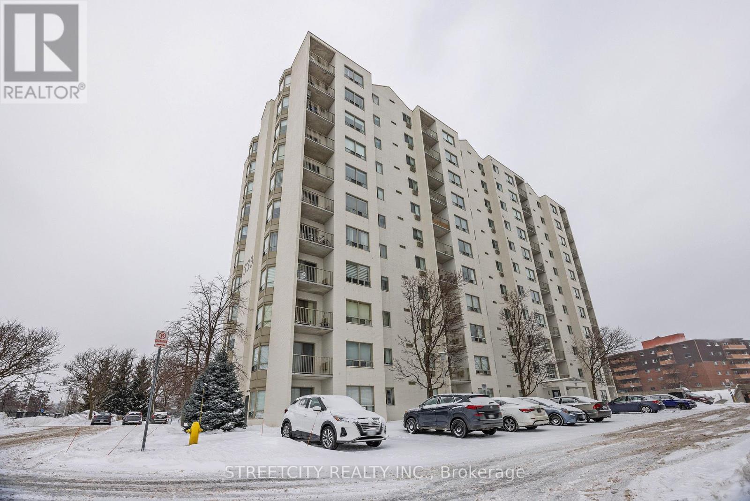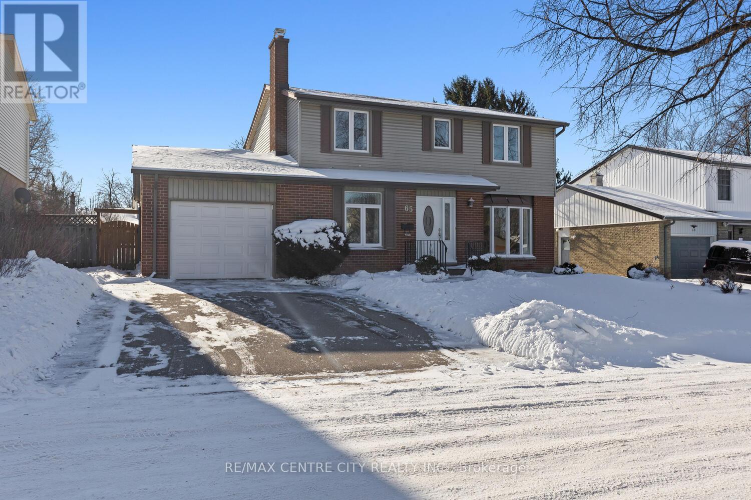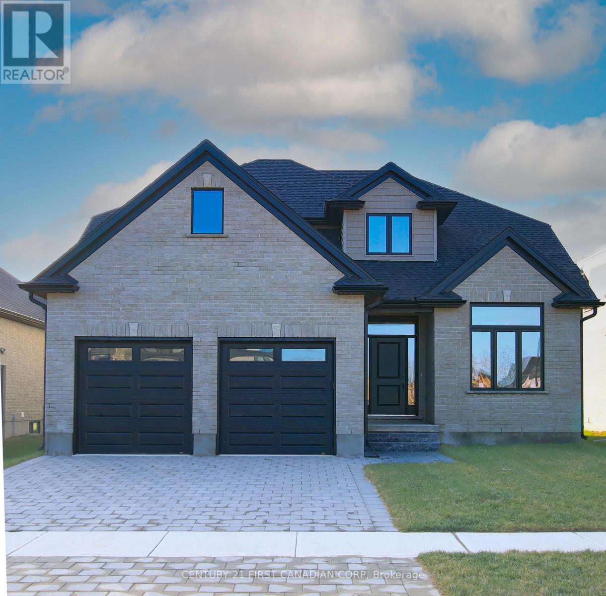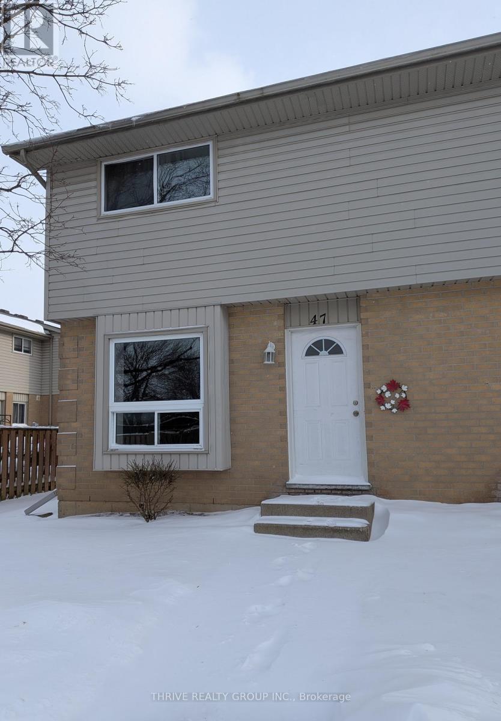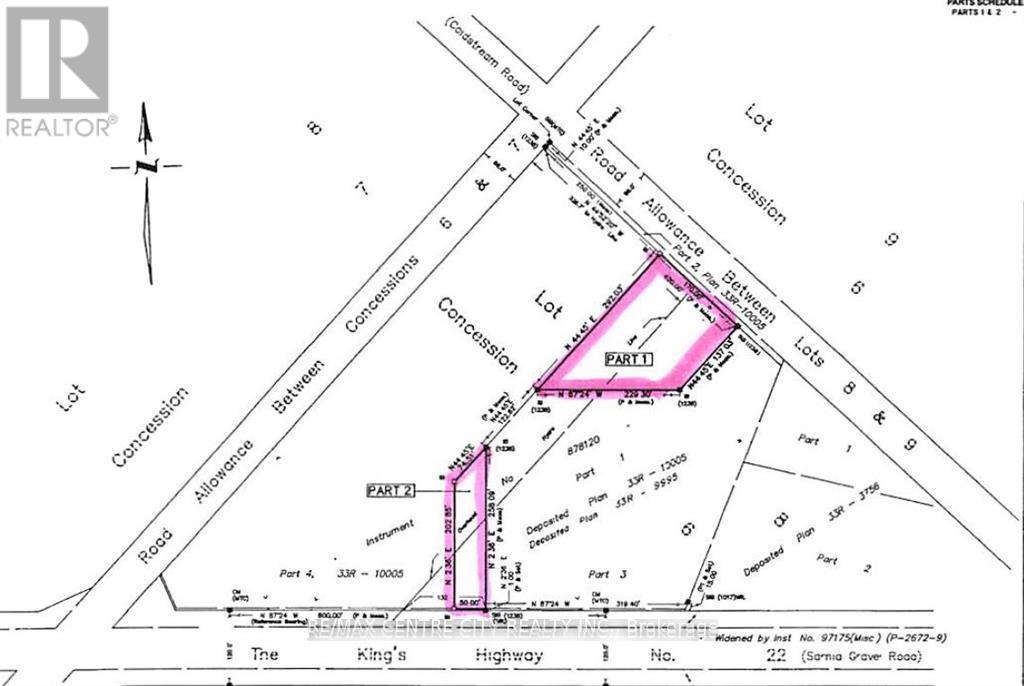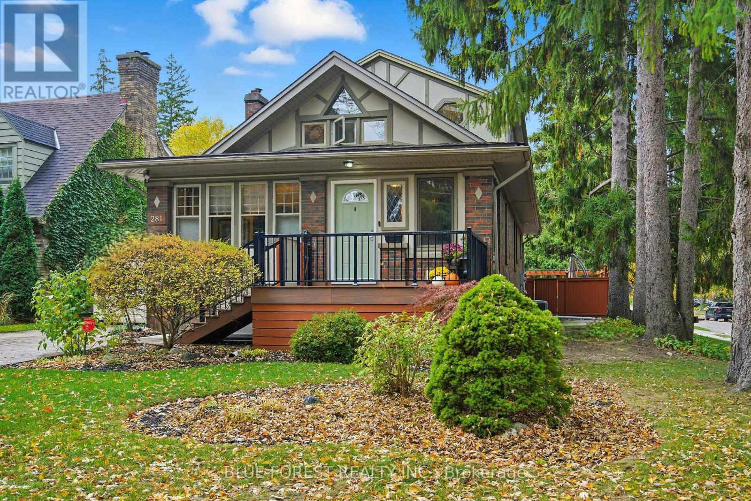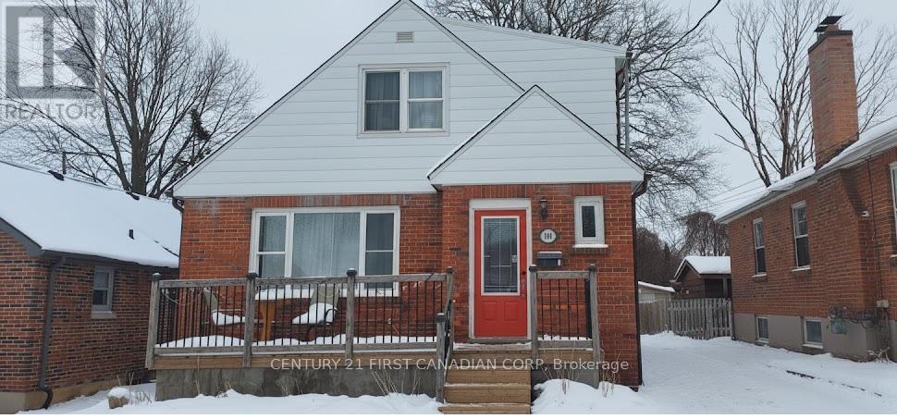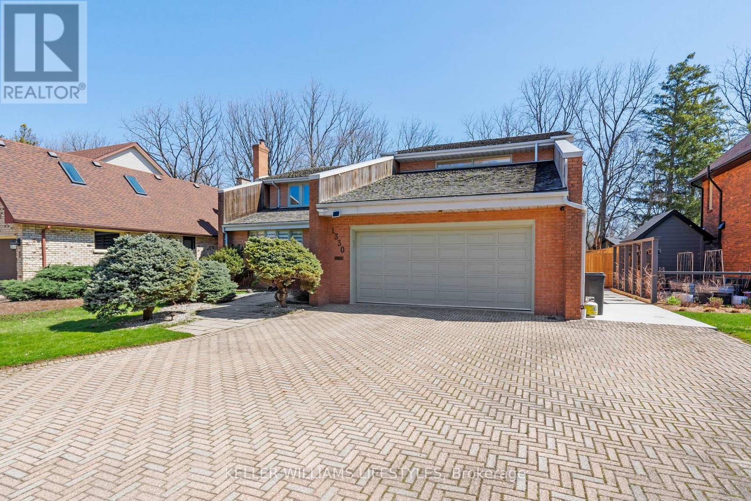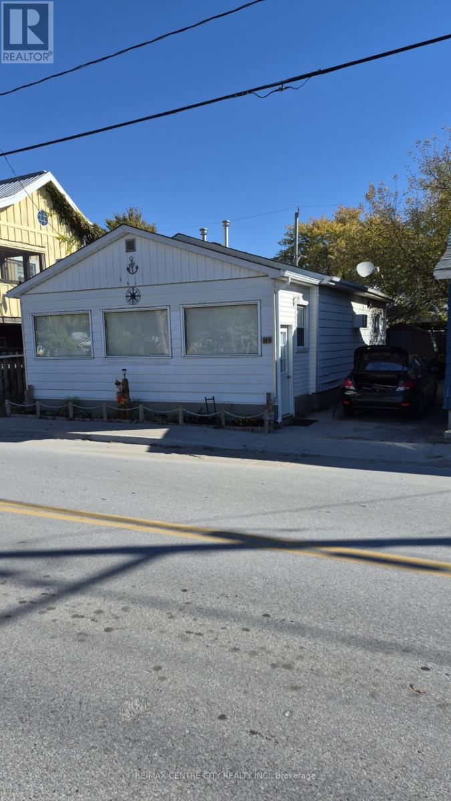Listings
182 Victoria Street
Southwest Middlesex, Ontario
Charming Home Located on a Quiet Street in GlencoeSituated on a picturesque, park-like quarter-acre lot surrounded by mature trees, this unique home is filled with character and offers more space than meets the eye.Inside, you'll find two generous bedrooms, including a spacious primary suite complete with a walk-in closet and four-piece ensuite. The home features a formal dining room perfect for gatherings, along with a large, inviting living room.The kitchen includes ample storage and four appliances, making it both functional and convenient. At the rear of the home, you will find a second four-piece bathroom, laundry area, and a mudroom that leads to an updated rear deck. The home has had many upgrades over the past 20 years, including electrical (2009), plumbing (2009), and furnace/AC (2014).Outside, the property offers a detached two-car garage-ideal for storage or hobby space, with potential for future updating. The expansive yard provides privacy, shade, and endless possibilities for outdoor enjoyment.A truly distinctive property with character, space, and room to make it your own. (id:60297)
RE/MAX Centre City Realty Inc.
513 - 480 Callaway Road
London North, Ontario
Experience elevated condo living at Unit 513 in Tricar's Northlink II Condominiums, a north-east corner unit perfectly positioned in one of North London's most sought-after communities. This spacious 2 bedroom plus den residence with 2 full bathrooms features a bright, thoughtfully designed layout with extra natural light and added privacy that only a corner unit can offer. Enjoy stunning north-east views overlooking Sunningdale Golf Course, providing a peaceful and scenic backdrop year-round-ideal for morning sunrises and serene evenings. Northlink II is known for its exceptional, hotel-inspired amenities, including a fully equipped fitness centre, golf simulator, theatre room, games and billiards lounge, and stylish social spaces perfect for entertaining or relaxing. The outdoor amenities include an outdoor terrace and 2 pickle ball courts! Secure entry, professional property management, and underground parking enhance the ease of everyday living. Just minutes from Masonville Mall, top-rated schools, Western University, University Hospital, and an array of dining and shopping options. Make your move today! (id:60297)
Century 21 First Canadian Corp
407 - 333 Commissioners Road W
London South, Ontario
Fabulous and newly renovated 2 bedroom 2 bath with in unit laundry with balcony and westerly exposure. Close to all required amenities that are all within walking distance in the West end of the city. Ideal for 1st time buyer or retirees. This unit will not disappoint! Easy to view. (id:60297)
Streetcity Realty Inc.
65 Paddock Green Crescent
London South, Ontario
A great community for your growing family. Beautiful tree lined streets expressing a pride of ownership throughout the neighborhood. Welcome to 65 Paddock Green Cres. A bright spacious home offering a large livingroom, mainfloor familyroom with a gas fireplace, diningroom/eating area overlooking a huge back yard, galley kitchen with space for a little nook next to the window. Hard surface floors throughout the main. A generous 2pc bath tucked privately around the corner and conveniently close to the backdoor access to yard. Upstairs, 4 good sized bedrooms & 4pc. bath. Again, hard surface floors throughout and all in great shape. The single garage is very generous with room for storing those bikes. Back door offer's access to the yard. Lower level is unfinished and awaits your preferences. A few additional features: Furnace and A/C ~ approx. 5 years old. Shingles approx. 10 years. (id:60297)
RE/MAX Centre City Realty Inc.
4386 Green Bend Road
London South, Ontario
Welcome to your dream home in the highly sought-after Liberty Crossing community in London. This To-be-built 2 story home by Castell Homes, The Westpoint, is a thoughtfully designed to include 4 bedrooms, 2.5 bathrooms and is situated on a premium lot, backing on to green space. Known for quality craftsmanship and timeless design, Castell Homes delivers a functional layout ideal for modern family living. The main floor features a bright open-concept kitchen, dining, and great room, perfect for everyday living and entertaining, along with a convenient formal dining room, which could also be used as den or office. A 2pc powder room and a laundry/mud room that gives inside access from the double-car garage are also conveniently located on the main floor. Upstairs, the spacious primary suite includes a walk-in closet and private ensuite, complemented by three additional well sized bedrooms and a full 5pc main bath. Located in a family-friendly neighbourhood, Liberty Crossing offers a quiet suburban setting while remaining close to everyday amenities. Enjoy easy access to shopping, schools, parks, and recreation in Lambeth, with quick connections to Highway 402 and Highway 401, making commuting throughout London and Southwestern Ontario seamless. (id:60297)
Century 21 First Canadian Corp
47 - 577 Third Street
London East, Ontario
This three bedroom townhouse is clean, spacious and move in ready. It features a bright eat-in kitchen, large living room and modern light fixtures throughout. It is freshly painted and offers good sized bedrooms, a basement recroom and in unit laundry plus storage. There is a private yard area and one reserved parking spot. Close to Fanshawe College and all amenities, this is a great opportunity to lease a lovely home. (id:60297)
Thrive Realty Group Inc.
23819 Coldstream Road
Middlesex Centre, Ontario
Located on the south side of Coldstream Road just off of Egremont Drive. Excellent opportunity to purchase an industrial lot. Approximately one acre of vacant land zoned industrial CM2. Sale of the property is subject to a severance from the balance of the Seller's property at 23819 Coldstream Road. Severance will take approximately 90 days and will be completed by the Seller at its expense. (id:60297)
RE/MAX Centre City Realty Inc.
281 Cathcart Street
London South, Ontario
OVER 3000 SQ FT OF FINISHED LIVING SPACE. EXCELLENT OPPORTUNITY FOR THOSE INTERESTED IN MULTI-FAMILY LIVING. This unique Victorian in Wortley Village blends historic charm with versatile living spaces. Original millwork, ornate windows, and fireplaces on every level add warmth and character throughout. The upper-level studio, once used as a dance studio and artist's space, features 11' acoustically vaulted ceilings, beautiful windows, mini bar set up with water hookup available, a private bedroom, and a stunning bathroom with a heart-shaped tub beneath a skylight. The main floor offers a spacious foyer with heated floors, generous living areas, and two bedrooms plus a den, with additional heated floors in the back sunroom. The finished basement includes three bedrooms, a kitchenette with fridge and sink, a gas fireplace, and separate laundry. Additional highlights include a deep one-car garage with workshop potential, a treed corner lot with two driveways, and city-maintained trees along the side. Beautiful parks, excellent schools, and locally owned shops are all within a short walk, adding convenience to the homes timeless charm. With an upper-level studio, custom transoms, plank floors, and abundant natural light, this rare property offers endless potential to live, work, and create. (id:60297)
Blue Forest Realty Inc.
111 Lincoln Place
London South, Ontario
This well-maintained lower-level unit features a private separate entrance and is in excellent condition. The space includes a cozy living room with laminate flooring, an open dining area, and a kitchen with ample cabinet space and ceramic tile flooring. The unit offers a nice-sized bedroom with a double closet and an updated bathroom, making it a comfortable and practical home for a single person or couple. Located in a family-oriented neighborhood, tenants will enjoy convenient access to downtown London, major shopping areas, and the 400-series highways. The property is also just minutes from London Health Sciences Centre, making it ideal for students, professionals, or hospital staff seeking an affordable, well-located rental. (id:60297)
Century 21 First Canadian Corp
345 Everglade Crescent
London North, Ontario
Welcome to Hickory Hills, a charming Sifton-built cul-de-sac community surrounded by mature trees, gardens, greenspace, and rolling hills. Built in 1976, this 2-storey home offers 1,714 sq. ft. above grade and is located near the Thames River and several parks. The private front patio sets a welcoming tone. Inside, the main floor flows easily through the Living Room, updated Kitchen (2010), and Dining / Family Room. Upstairs are three spacious bedrooms, including a primary with a full wall of closets and cheater ensuite. The lower level adds a cozy games space with storage closets, a Family Room, bright office with walk-in closet, and laundry/utility space. Enjoy the early morning summer sunrise from your semi-private back patio. Furnace, A/C, humidifier, and smart thermostat were replaced in 2017. Electrical panel updated in 2010. This community is also known for excellent schools. (id:60297)
Keller Williams Lifestyles
1330 Sprucedale Avenue
London North, Ontario
Step into refined living at 1330 Sprucedale Avenue, an architect-designed executive home in North London's prestigious Stoney Creek Meadows. Backing onto a peaceful forest and surrounded by natural beauty, this impressive 4,824 sq. ft. residence (above grade) offers a rare blend of grand scale, sophisticated finishes, and room to grow. The moment you enter, you're greeted by a striking brass-and-glass staircase that sets the tone for what's to come. The main floor features oversized principal rooms, a dedicated home office, and a designer kitchen and bar by BielmannKitchens, complete with statement gold accent tiles, rich cabinetry, and a seamless flow into a breakfast room and sunroom that overlook the trees. Three fireplaces create warmth and character throughout. Upstairs, the expansive primary retreat boasts tranquil views of the woods, a spa-worthy 6-piece ensuite, and walk-in closets. Each additional bedroom offers comfort and functionality, with two featuring ensuite or semi-ensuite access. But the real magic happens downstairs. Entertain like never before in a full party lounge complete with hardwood flooring, a stage, mirrored wall, disco lighting, a fireplace, and a dedicated dance floor. There's also a cedar sauna with a shower, a private billiards/pool room, a guest suite, and a bath, ideal for hosting, relaxing, or multi-generational living. The backyard delivers peaceful privacy with a raised deck, patio, and uninterrupted forest views. Minutes to top schools, parks, shopping, and nature trails, this home offers flexible possession and unforgettable first impressions. (id:60297)
Keller Williams Lifestyles
143 William Street
Central Elgin, Ontario
Great investment property. Main beach and lake is only steps from front door. This completely updated home is almost on the beach. Great rental potential. This is a year round home or rental property. There is sleeping area for 6 people. Features open concept kitchen, great room (natural gas fireplace). Ideal time to purchase this money maker. (id:60297)
RE/MAX Centre City Realty Inc.
THINKING OF SELLING or BUYING?
We Get You Moving!
Contact Us

About Steve & Julia
With over 40 years of combined experience, we are dedicated to helping you find your dream home with personalized service and expertise.
© 2025 Wiggett Properties. All Rights Reserved. | Made with ❤️ by Jet Branding
